New Homes » Hokkaido » Sapporo Kita-ku
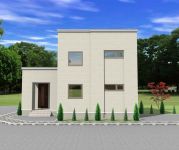 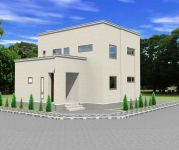
| | Sapporo, Hokkaido, Kita-ku, 北海道札幌市北区 |
| Central bus "shin kotoni 6 Article 15-chome" walk 4 minutes 中央バス「新琴似6条15丁目」歩4分 |
| Corner lot, LDK18 tatami mats or more, Toilet 2 places, Living stairsese-style room, Nantei, Measures to conserve energy, Corresponding to the flat-35S, Pre-ground survey, Land 50 square meters or more, Energy-saving water heaters, System kitchen 角地、LDK18畳以上、トイレ2ヶ所、リビング階段、和室、南庭、省エネルギー対策、フラット35Sに対応、地盤調査済、土地50坪以上、省エネ給湯器、システムキッチン |
| ■ Equipped with a gas engine "Koremo" ■ Order Curtain, sofa, table, Dining set, Interior with accessories ■ガスエンジン「コレモ」を搭載■オーダーカーテン、ソファ、テーブル、ダイニングセット、インテリア小物付 |
Features pickup 特徴ピックアップ | | Measures to conserve energy / Corresponding to the flat-35S / Pre-ground survey / Land 50 square meters or more / LDK18 tatami mats or more / Energy-saving water heaters / System kitchen / Yang per good / Flat to the station / A quiet residential area / Or more before road 6m / Corner lot / Japanese-style room / Washbasin with shower / Face-to-face kitchen / Toilet 2 places / Bathroom 1 tsubo or more / 2-story / Double-glazing / Otobasu / Nantei / TV monitor interphone / High-function toilet / Ventilation good / Dish washing dryer / Walk-in closet / Living stairs / Maintained sidewalk / Development subdivision in 省エネルギー対策 /フラット35Sに対応 /地盤調査済 /土地50坪以上 /LDK18畳以上 /省エネ給湯器 /システムキッチン /陽当り良好 /駅まで平坦 /閑静な住宅地 /前道6m以上 /角地 /和室 /シャワー付洗面台 /対面式キッチン /トイレ2ヶ所 /浴室1坪以上 /2階建 /複層ガラス /オートバス /南庭 /TVモニタ付インターホン /高機能トイレ /通風良好 /食器洗乾燥機 /ウォークインクロゼット /リビング階段 /整備された歩道 /開発分譲地内 | Event information イベント情報 | | Model House (please visitors to direct local) schedule / Every Saturday and Sunday time / 10:00 ~ 17:00 We offer in the "new breath to the house," 2014 model house body price 16,900,000 yen (tax included) モデルハウス(直接現地へご来場ください)日程/毎週土日時間/10:00 ~ 17:00「新呼吸する家」2014モデルハウス本体価格1690万円(税込み)でご提供いたします | Price 価格 | | 27,800,000 yen 2780万円 | Floor plan 間取り | | 4LDK 4LDK | Units sold 販売戸数 | | 1 units 1戸 | Total units 総戸数 | | 1 units 1戸 | Land area 土地面積 | | 185.91 sq m (56.23 tsubo) (Registration) 185.91m2(56.23坪)(登記) | Building area 建物面積 | | 118.21 sq m (35.75 tsubo) (Registration) 118.21m2(35.75坪)(登記) | Driveway burden-road 私道負担・道路 | | Road width: 8m, Asphaltic pavement 道路幅:8m、アスファルト舗装 | Completion date 完成時期(築年月) | | January 2014 early schedule 2014年1月上旬予定 | Address 住所 | | Sapporo, Hokkaido, Kita-ku, Shinkotonishijo 15-chome 241-54 北海道札幌市北区新琴似四条15丁目241-54 | Traffic 交通 | | Central bus "shin kotoni 6 Article 15-chome" walk 4 minutes 中央バス「新琴似6条15丁目」歩4分 | Related links 関連リンク | | [Related Sites of this company] 【この会社の関連サイト】 | Contact お問い合せ先 | | Beihai Shoken (Ltd.) TEL: 0800-805-5761 [Toll free] mobile phone ・ Also available from PHS
Caller ID is not notified
Please contact the "saw SUUMO (Sumo)"
If it does not lead, If the real estate company 北海荘建(株)TEL:0800-805-5761【通話料無料】携帯電話・PHSからもご利用いただけます
発信者番号は通知されません
「SUUMO(スーモ)を見た」と問い合わせください
つながらない方、不動産会社の方は
| Sale schedule 販売スケジュール | | First-come-first-served basis Application start accepting January 18 1月18日 先着順申込受付開始 | Building coverage, floor area ratio 建ぺい率・容積率 | | Kenpei rate: 40%, Volume ratio: 80% 建ペい率:40%、容積率:80% | Time residents 入居時期 | | 1 month after the contract 契約後1ヶ月 | Land of the right form 土地の権利形態 | | Ownership 所有権 | Structure and method of construction 構造・工法 | | Wooden 2-story (2 × 4 construction method) 木造2階建(2×4工法) | Construction 施工 | | Beihai Shoken Corporation 北海荘建株式会社 | Use district 用途地域 | | One low-rise 1種低層 | Overview and notices その他概要・特記事項 | | Building confirmation number: check first 5555 建築確認番号:確認第5555 | Company profile 会社概要 | | <Seller> Governor of Hokkaido Ishikari (8) No. 003648 No. Beihai Shoken Corporation Yubinbango065-0024 Hokkaido, Sapporo Higashi-ku, Kita 24 Johigashi 1-1-35 North Sea building <売主>北海道知事石狩(8)第003648号北海荘建(株)〒065-0024 北海道札幌市東区北24条東1-1-35 北海ビル |
Rendering (appearance)完成予想図(外観) 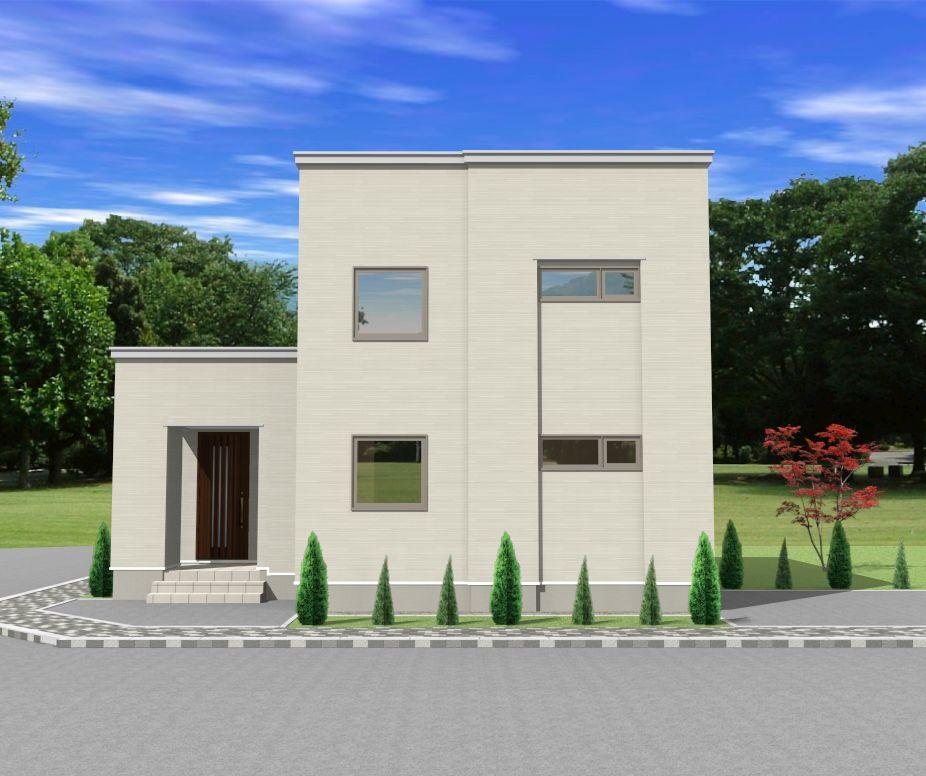 (NO35 Building) Rendering
(NO35号棟)完成予想図
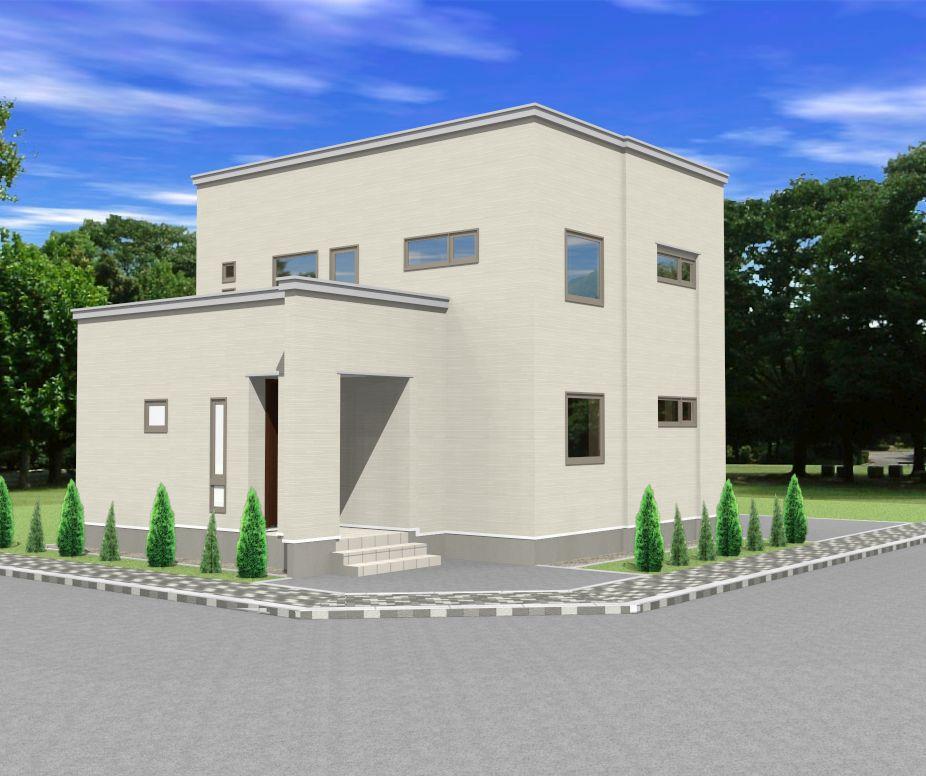 (NO35 Building) Rendering
(NO35号棟)完成予想図
Otherその他 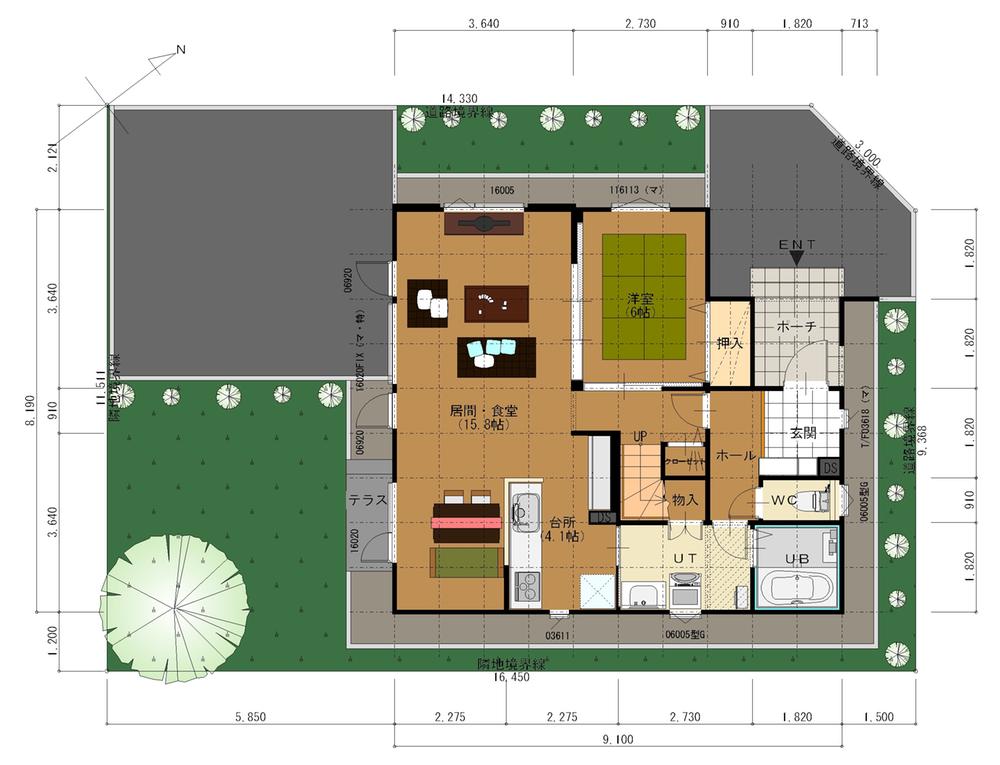 layout drawing ・ 1-floor plan view
配置図・1階平面図
Same specifications photo (kitchen)同仕様写真(キッチン) 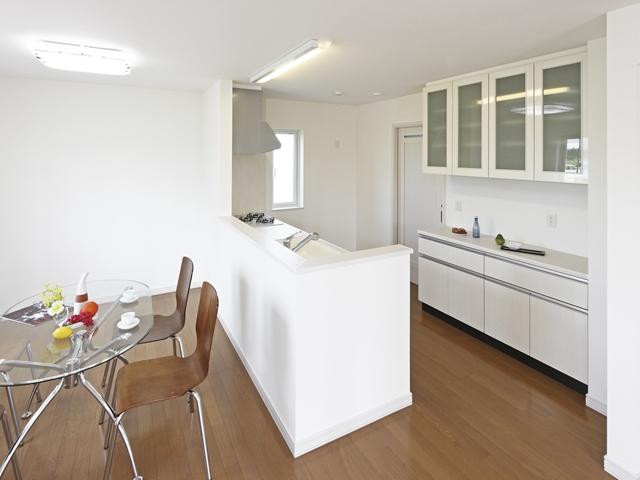 The face-to-face kitchen, Equipped with a cup board and dishwasher
対面式キッチンには、カップボードと食器洗い乾燥機を装備
Supermarketスーパー 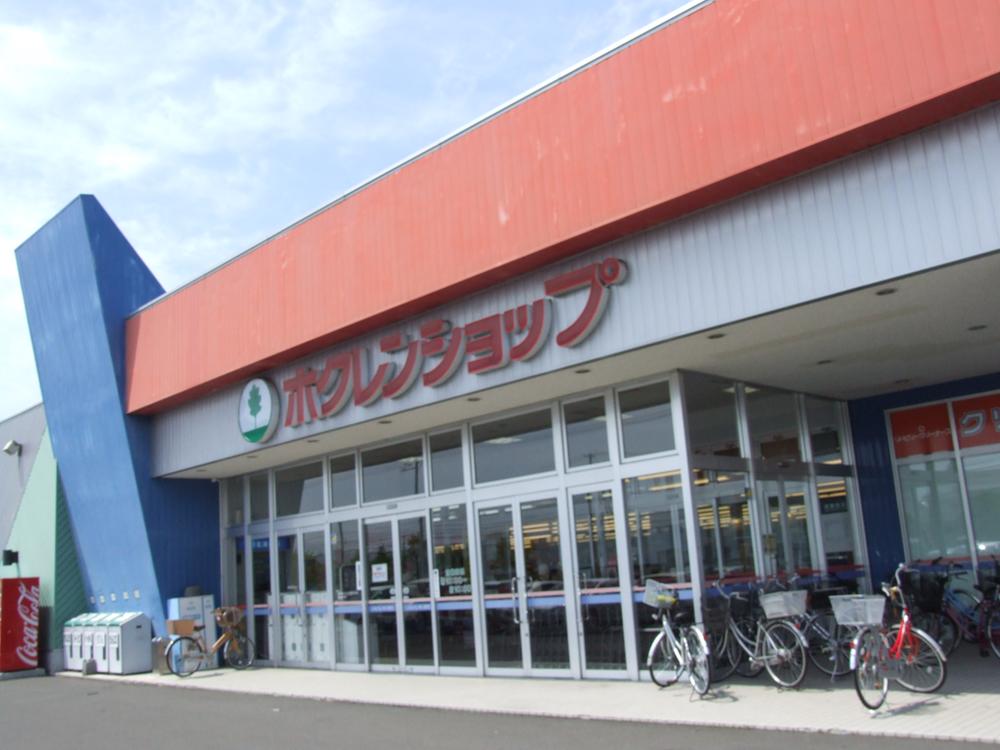 564m until Hokuren shop shin kotoni shop
ホクレンショップ新琴似店まで564m
Same specifications photos (Other introspection)同仕様写真(その他内観) 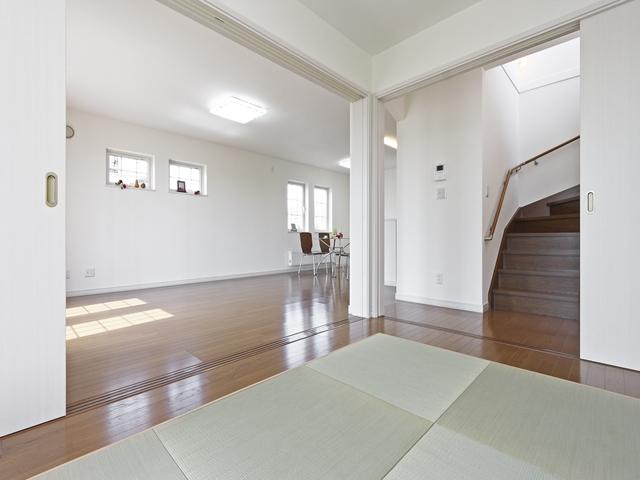 Modern Japanese-style room, which was placed edge-free tatami
縁無畳を配置したモダンな和室
Local guide map現地案内図 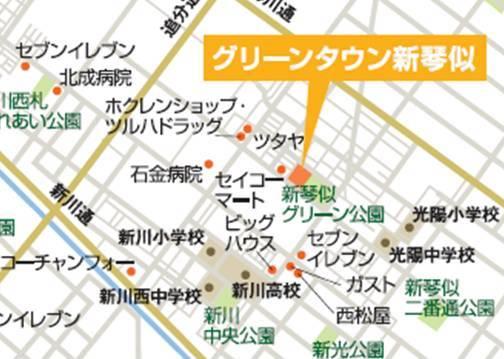 Local guide map. Supermarket, convenience store, A quiet residential area of the park are aligned within walking distance.
現地案内図。スーパー、コンビニ、公園が徒歩圏内に揃った閑静な住宅街。
Otherその他 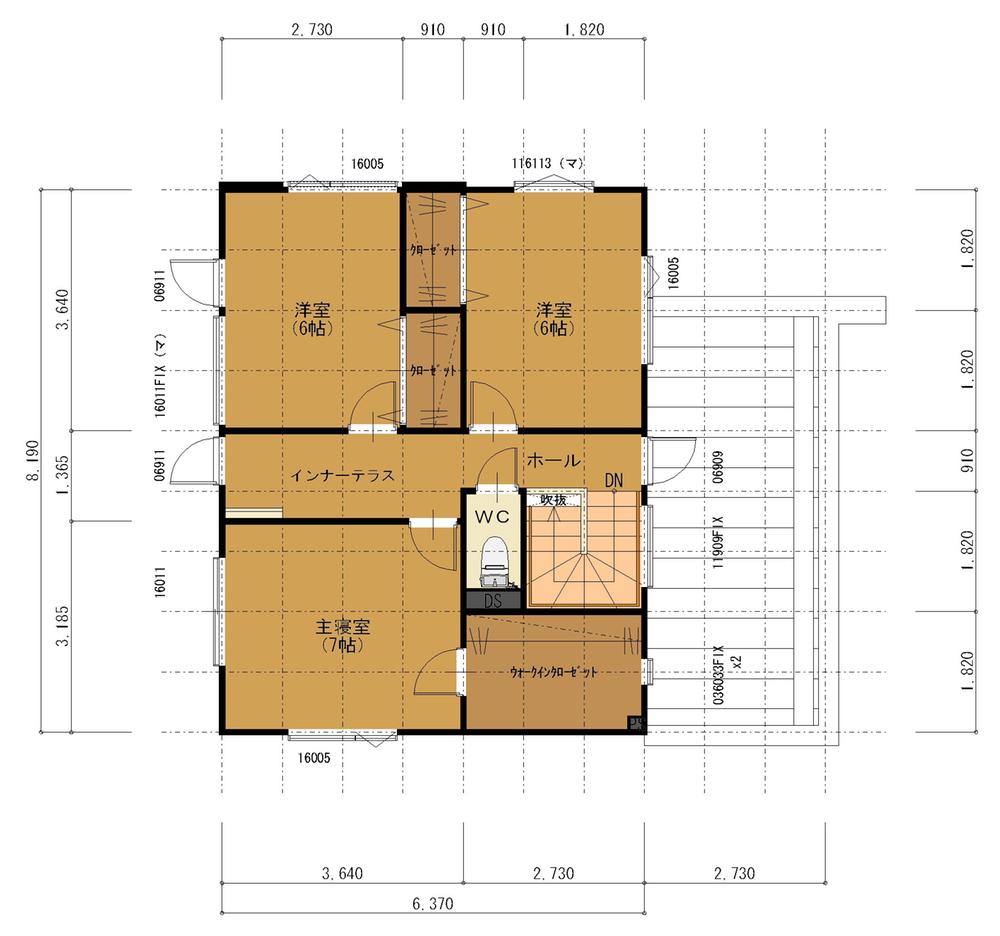 2-floor plan view
2階平面図
Junior high school中学校 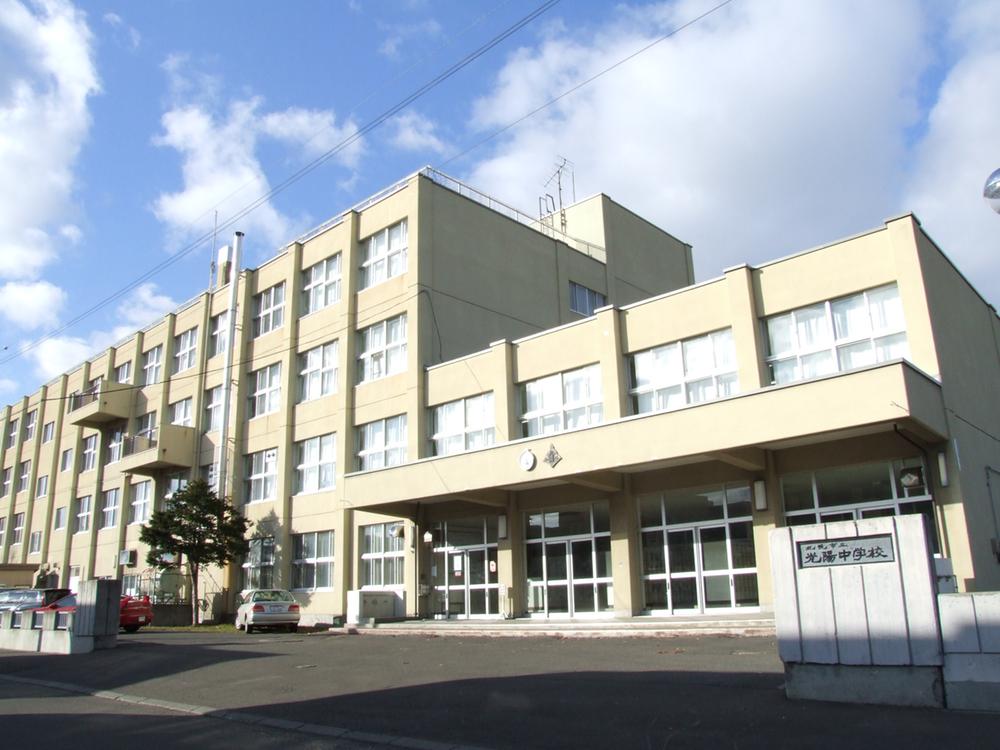 998m to Sapporo Municipal Gwangyang junior high school
札幌市立光陽中学校まで998m
Primary school小学校 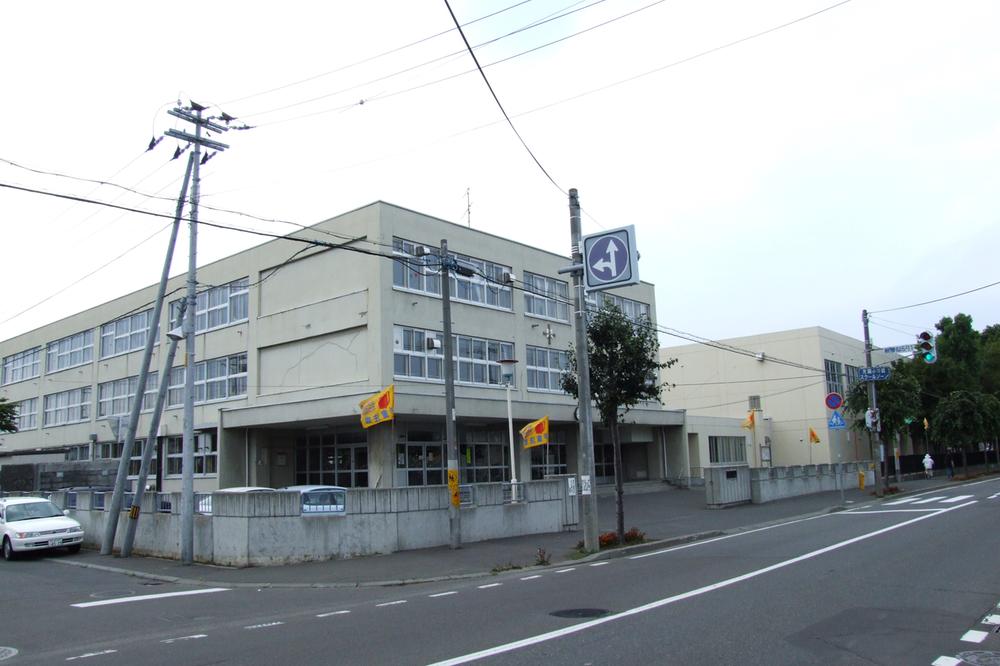 1134m to Sapporo Municipal Koyo Elementary School
札幌市立光陽小学校まで1134m
Location
|











