New Homes » Hokkaido » Sapporo Kita-ku
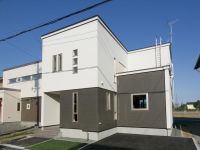 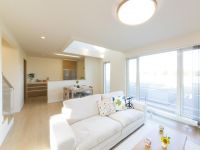
| | Sapporo, Hokkaido, Kita-ku, 北海道札幌市北区 |
| Central bus "Shinkawanishi 3-4" walk 1 minute 中央バス「新川西3-4」歩1分 |
| 10 o'clock ~ Daily published in until 17:00 (closed on Wednesdays). Sunshine there is a dazzling blow to the living top. It has adopted the engine "Koremo" economic gas. Please feel free to visitors. 10時 ~ 17時まで毎日公開中(水曜定休)。リビング上部に陽射し眩しい吹抜けがあります。経済的なガスのエンジン「コレモ」を採用しています。お気軽にご来場下さい。 |
| It was opened in June this year, We sale the "new breath to the house" Shinkawanishi model. "lighting equipment", "Order Curtain", "furniture", "Gas generator ・ Koremo "is the model house house with. Purchase of its own funds 0 yen is also possible. Simulation of the monthly repayment amount and terms and conditions, etc., Please feel free to consult with local staff. Since it is open every day except closed on Wednesdays, I'd love to, I'd love to, Your visit, Please visit. 今年6月にオープンいたしました、「新呼吸する家」新川西モデルを分譲いたします。「照明器具」、「オーダーカーテン」、「家具」、「ガス発電機・コレモ」が付いたモデルハウス住宅です。自己資金0円での購入も可能です。月々の返済額のシュミレーションや諸条件等、お気軽に現地スタッフにご相談下さい。水曜定休以外毎日オープンしておりますので、是非、是非、ご来場、ご見学下さい。 |
Features pickup 特徴ピックアップ | | Corresponding to the flat-35S / Vibration Control ・ Seismic isolation ・ Earthquake resistant / Parking two Allowed / Immediate Available / Land 50 square meters or more / LDK18 tatami mats or more / Energy-saving water heaters / Super close / System kitchen / Yang per good / All room storage / Flat to the station / A quiet residential area / Around traffic fewer / Or more before road 6m / Japanese-style room / Shaping land / Washbasin with shower / Face-to-face kitchen / Bathroom 1 tsubo or more / 2-story / Double-glazing / Otobasu / Atrium / TV monitor interphone / Dish washing dryer / Walk-in closet / Living stairs / City gas / Maintained sidewalk / Development subdivision in フラット35Sに対応 /制震・免震・耐震 /駐車2台可 /即入居可 /土地50坪以上 /LDK18畳以上 /省エネ給湯器 /スーパーが近い /システムキッチン /陽当り良好 /全居室収納 /駅まで平坦 /閑静な住宅地 /周辺交通量少なめ /前道6m以上 /和室 /整形地 /シャワー付洗面台 /対面式キッチン /浴室1坪以上 /2階建 /複層ガラス /オートバス /吹抜け /TVモニタ付インターホン /食器洗乾燥機 /ウォークインクロゼット /リビング階段 /都市ガス /整備された歩道 /開発分譲地内 | Event information イベント情報 | | Local tours (please visitors to direct local) schedule / During the public time / 10:00 ~ 17:00 現地見学会(直接現地へご来場ください)日程/公開中時間/10:00 ~ 17:00 | Price 価格 | | 23,900,000 yen 2390万円 | Floor plan 間取り | | 4LDK 4LDK | Units sold 販売戸数 | | 1 units 1戸 | Total units 総戸数 | | 1 units 1戸 | Land area 土地面積 | | 169.69 sq m (51.33 tsubo) (Registration) 169.69m2(51.33坪)(登記) | Building area 建物面積 | | 111.79 sq m (33.81 tsubo) (Registration) 111.79m2(33.81坪)(登記) | Driveway burden-road 私道負担・道路 | | Nothing, North 8m width (contact the road width 11.6m) 無、北8m幅(接道幅11.6m) | Completion date 完成時期(築年月) | | June 2013 2013年6月 | Address 住所 | | Hokkaido Sapporo Kita Ward Shinkawanishisanjo 4-6-74 北海道札幌市北区新川西三条4-6-74 | Traffic 交通 | | Central bus "Shinkawanishi 3-4" walk 1 minute 中央バス「新川西3-4」歩1分 | Related links 関連リンク | | [Related Sites of this company] 【この会社の関連サイト】 | Contact お問い合せ先 | | Beihai Shoken (Ltd.) TEL: 0800-805-5761 [Toll free] mobile phone ・ Also available from PHS
Caller ID is not notified
Please contact the "saw SUUMO (Sumo)"
If it does not lead, If the real estate company 北海荘建(株)TEL:0800-805-5761【通話料無料】携帯電話・PHSからもご利用いただけます
発信者番号は通知されません
「SUUMO(スーモ)を見た」と問い合わせください
つながらない方、不動産会社の方は
| Building coverage, floor area ratio 建ぺい率・容積率 | | 40% ・ 80% 40%・80% | Time residents 入居時期 | | Immediate available 即入居可 | Land of the right form 土地の権利形態 | | Ownership 所有権 | Structure and method of construction 構造・工法 | | Wooden 2-story (2 × 4 construction method) 木造2階建(2×4工法) | Construction 施工 | | Beihai Shoken (Ltd.) 北海荘建(株) | Use district 用途地域 | | One low-rise 1種低層 | Overview and notices その他概要・特記事項 | | Facilities: Public Water Supply, This sewage, City gas, Parking: car space 設備:公営水道、本下水、都市ガス、駐車場:カースペース | Company profile 会社概要 | | <Seller> Governor of Hokkaido Ishikari (8) No. 003648 No. Beihai Shoken Corporation Yubinbango065-0024 Hokkaido, Sapporo Higashi-ku, Kita 24 Johigashi 1-1-35 North Sea building <売主>北海道知事石狩(8)第003648号北海荘建(株)〒065-0024 北海道札幌市東区北24条東1-1-35 北海ビル |
Local appearance photo現地外観写真 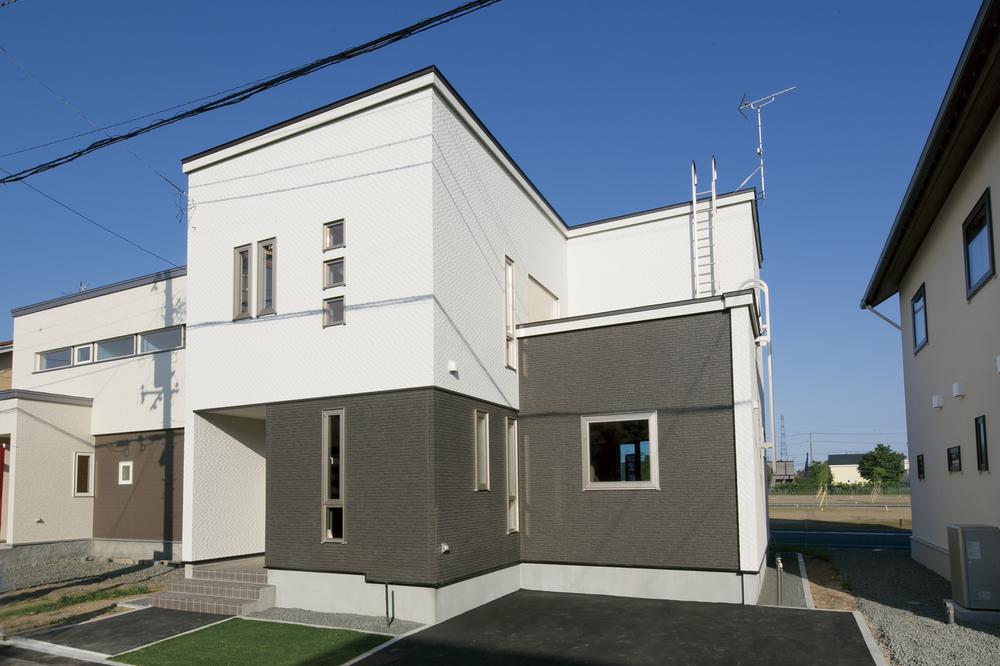 Local appearance photo. Car space 2 cars asphalt pavement
現地外観写真。カースペース2台分アスファルト舗装
Livingリビング 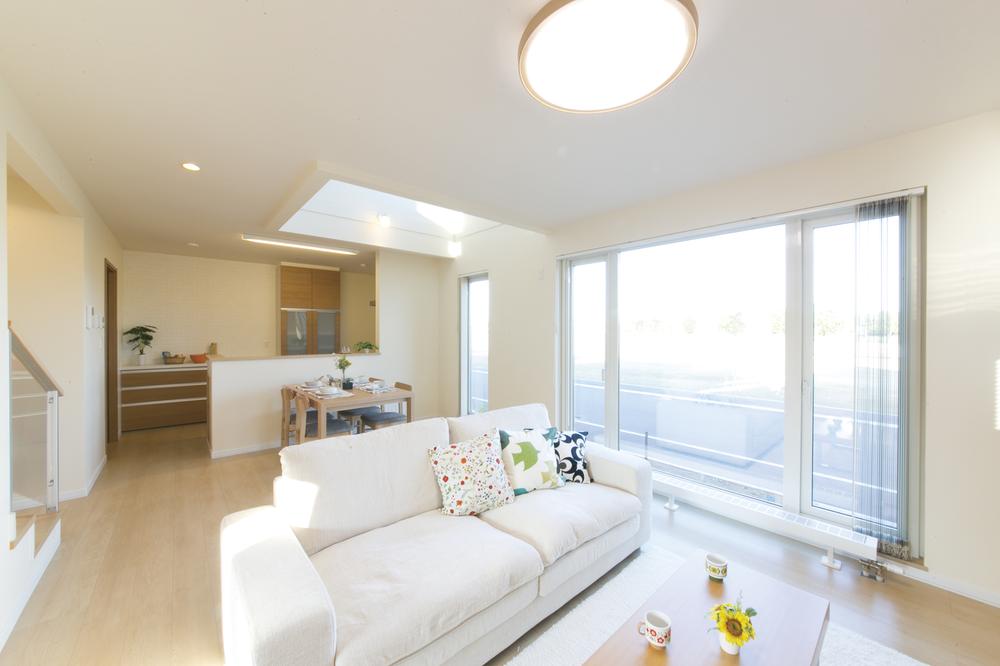 LDK18 Pledge is landscape layout facing the south
南側に面したLDK18帖は横向きのレイアウト
Kitchenキッチン 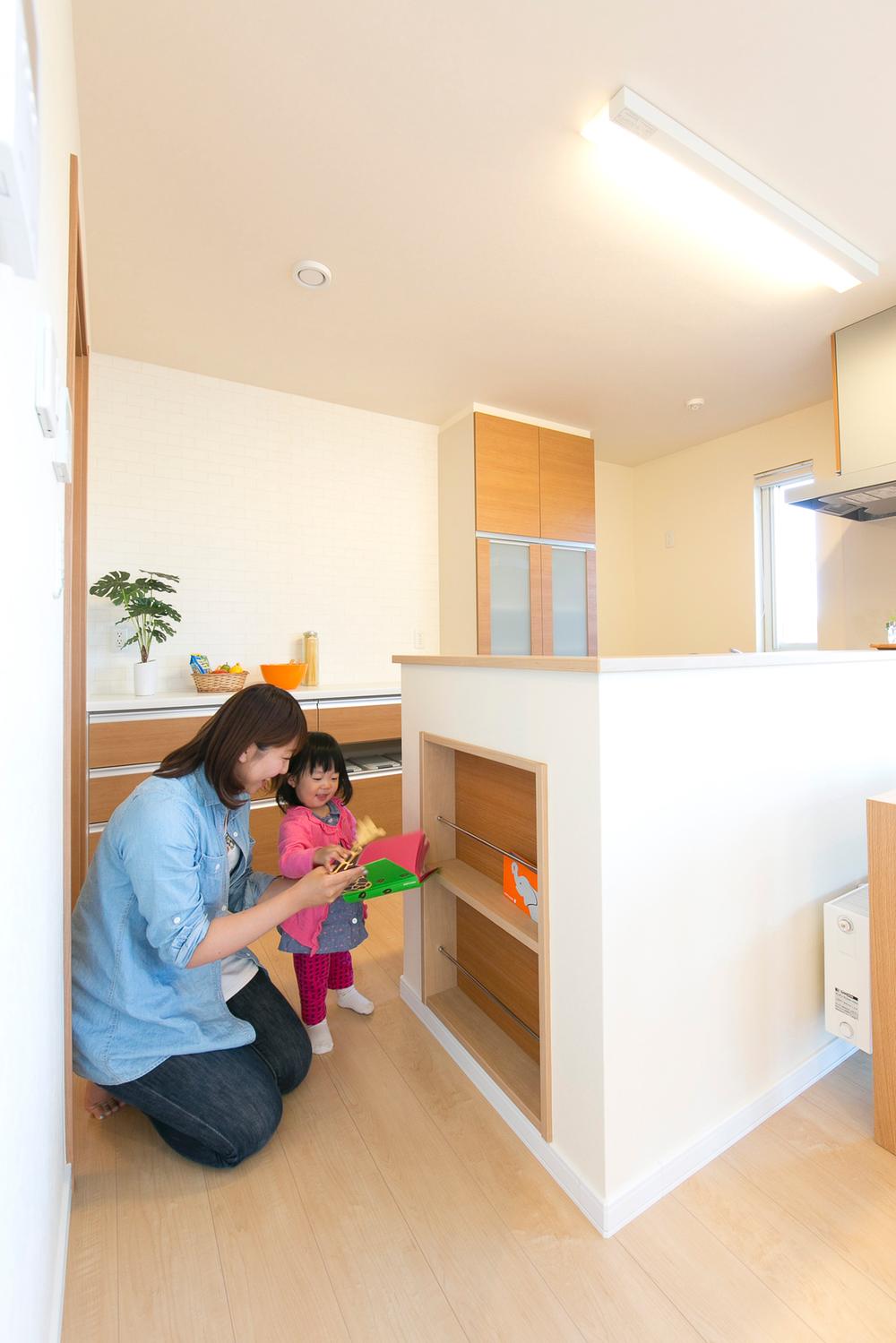 Kitchen next to the magazine rack is attached
キッチン横にマガジンラックが付いています
Floor plan間取り図 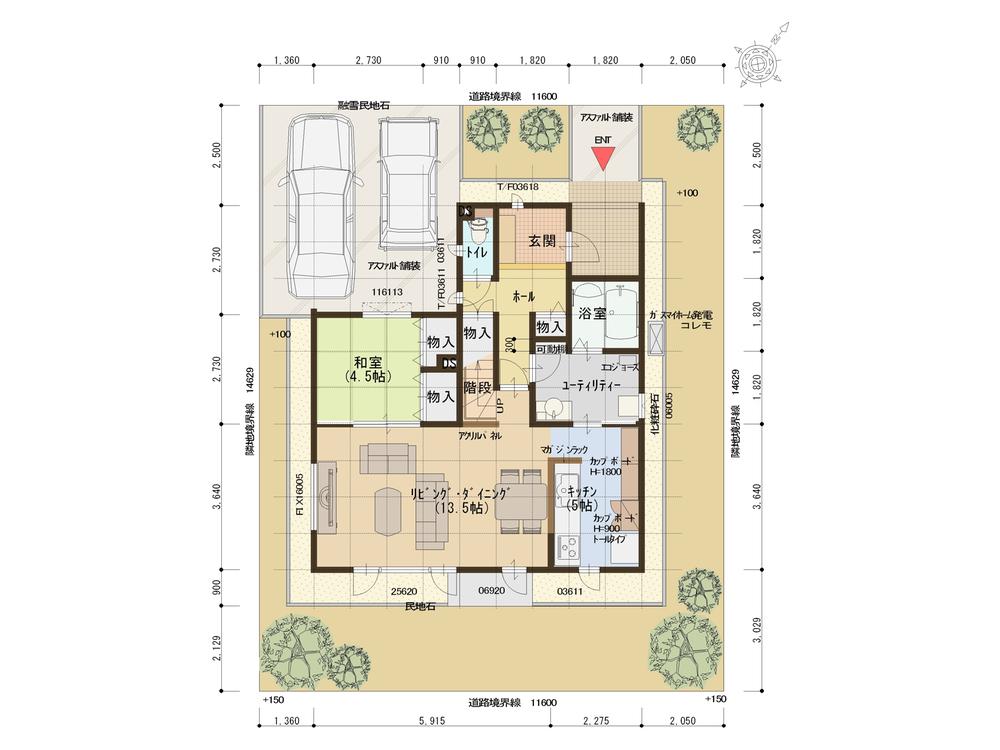 23,900,000 yen, 4LDK, Land area 169.69 sq m , Building area 111.79 sq m
2390万円、4LDK、土地面積169.69m2、建物面積111.79m2
Livingリビング 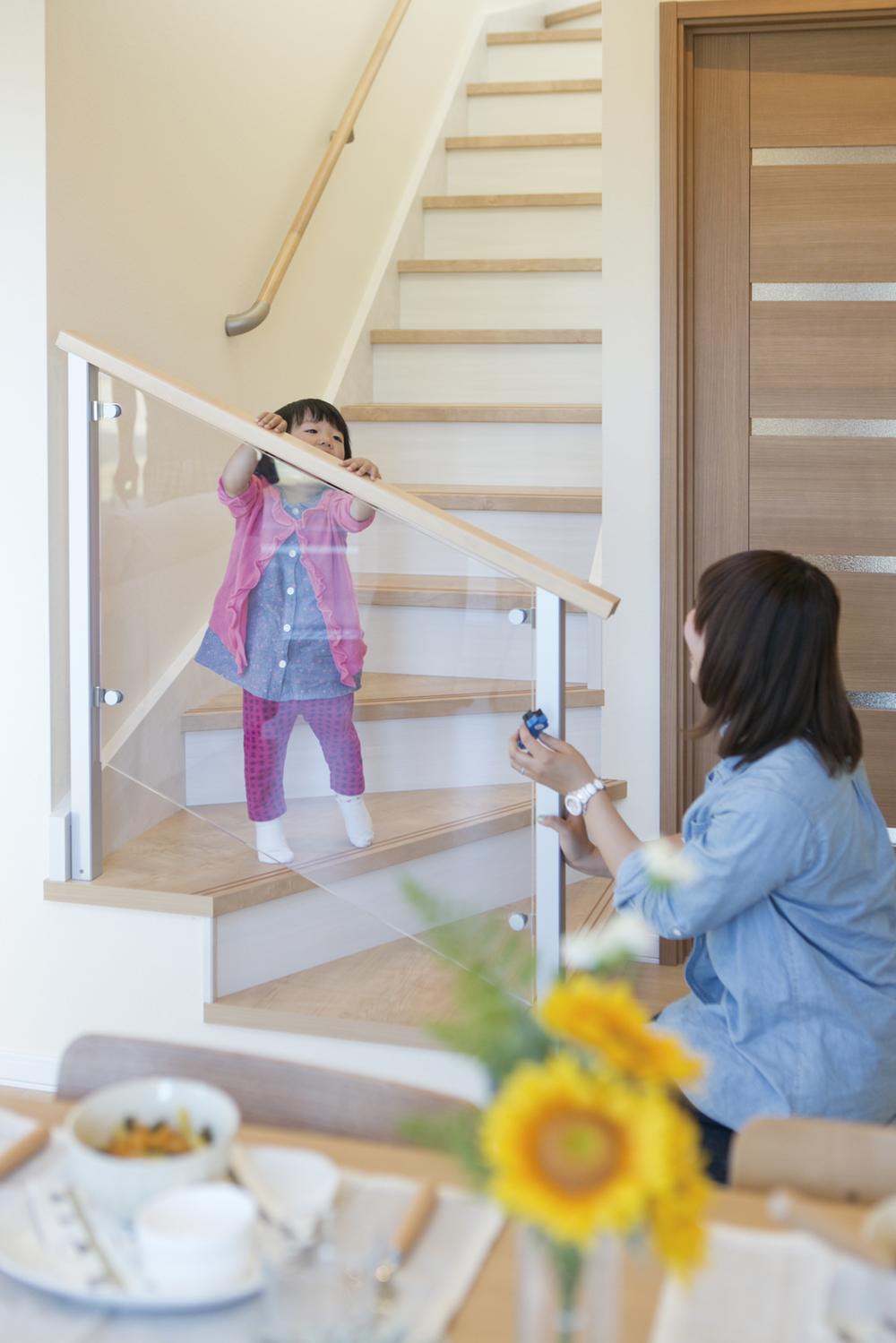 The living next to the stairs, There is a feeling of opening I put the acrylic hip wall
リビング横の階段には、開放感があるアクリル製の腰壁をつけました
Bathroom浴室 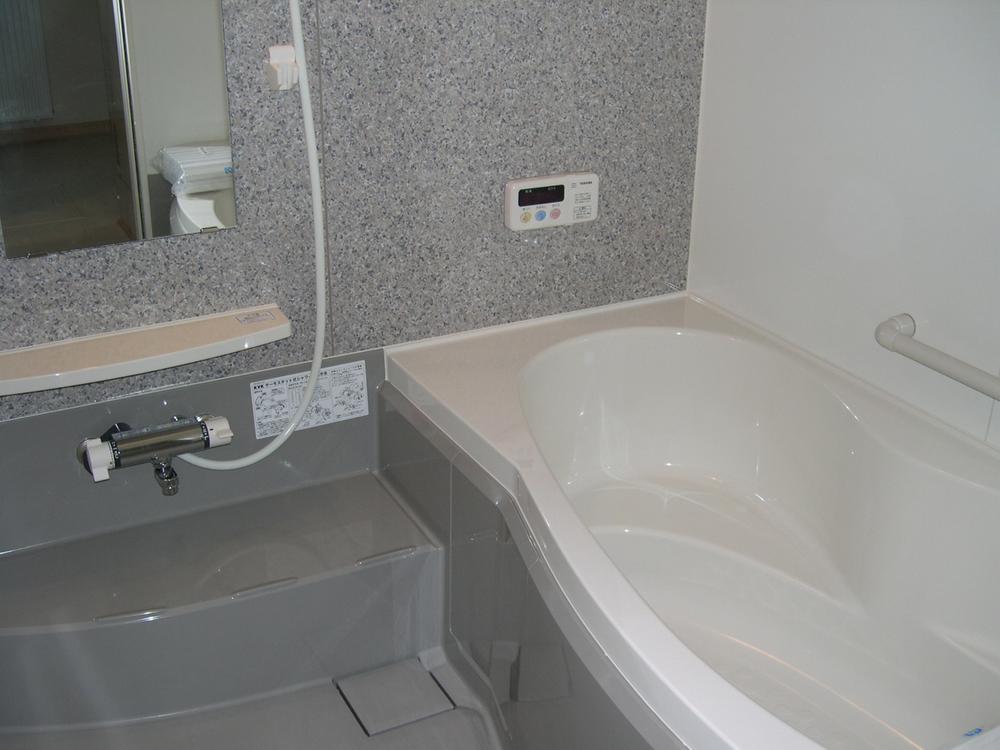 UB of 1 pyeong size, Acrylic artificial marble bathtub
1坪サイズのUBは、アクリル系人造大理石浴槽
Kitchenキッチン 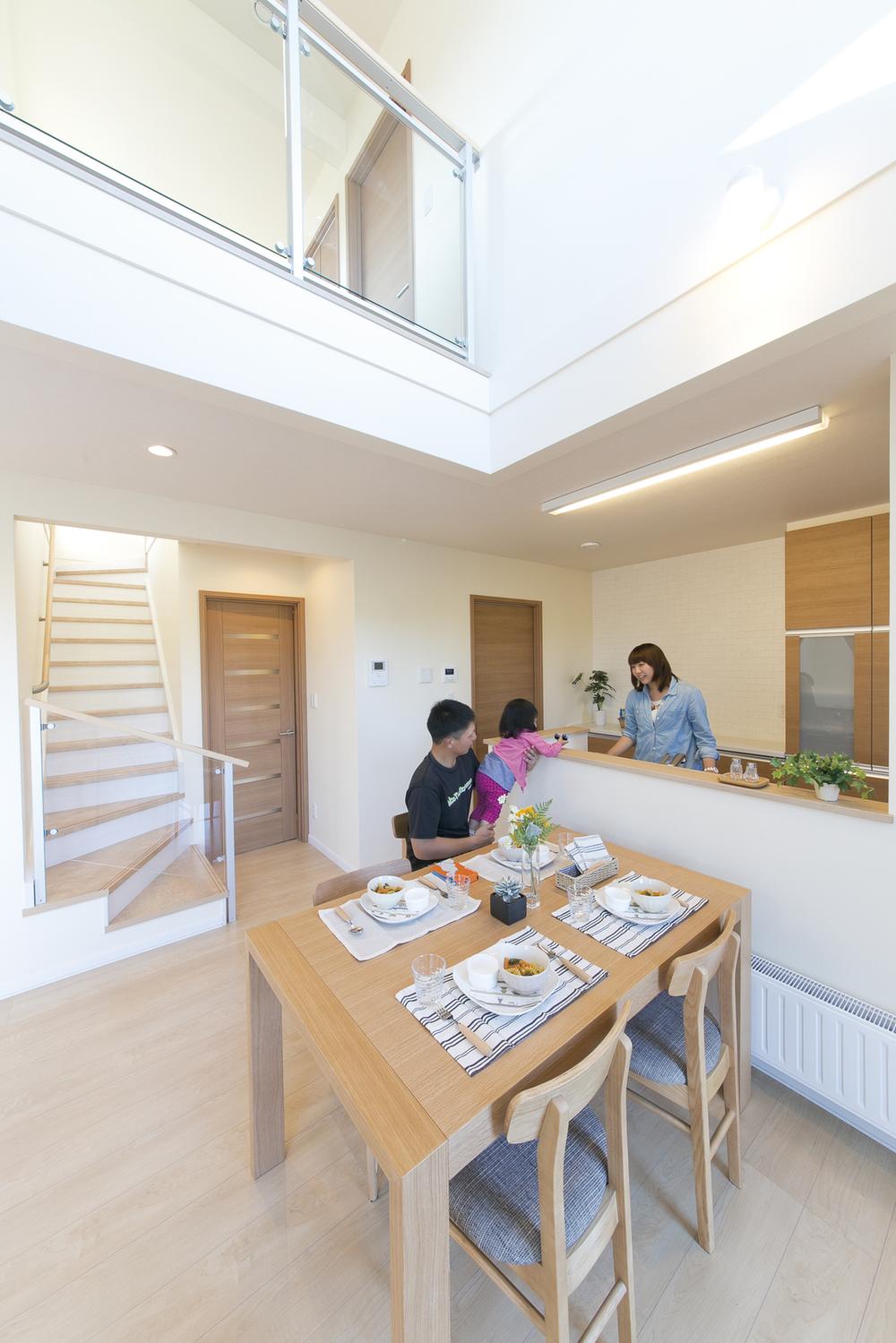 Dining top was provided with a dazzling atrium shines
ダイニング上部は射し眩しい吹抜けを設けました
Non-living roomリビング以外の居室 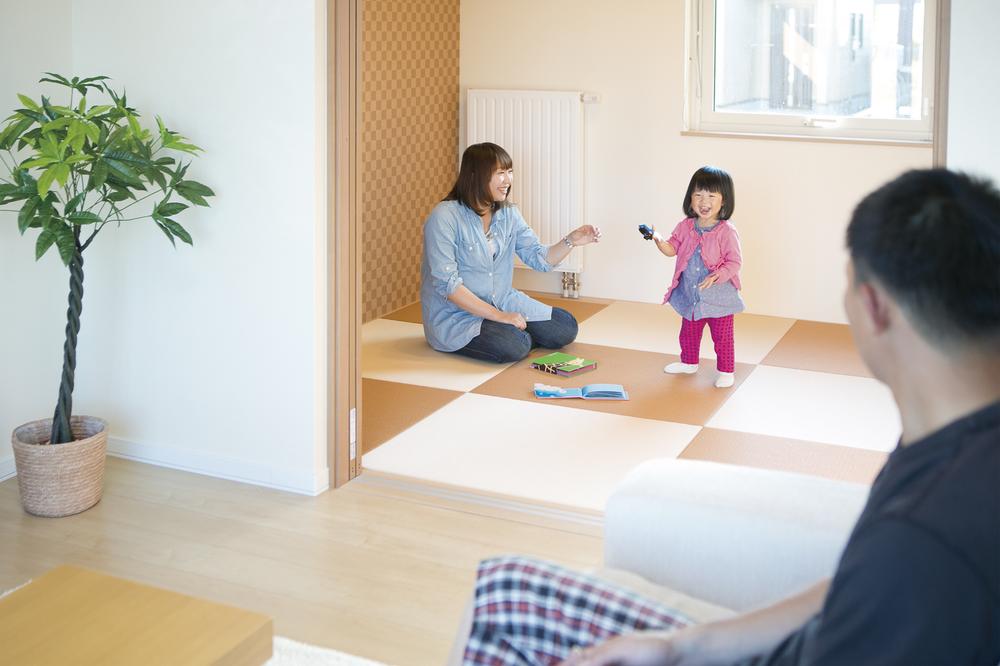 4.5 Pledge of Japanese-style room was placed borderless tatami of two colors
4.5帖の和室は2色の縁なし畳を配置しました
Wash basin, toilet洗面台・洗面所 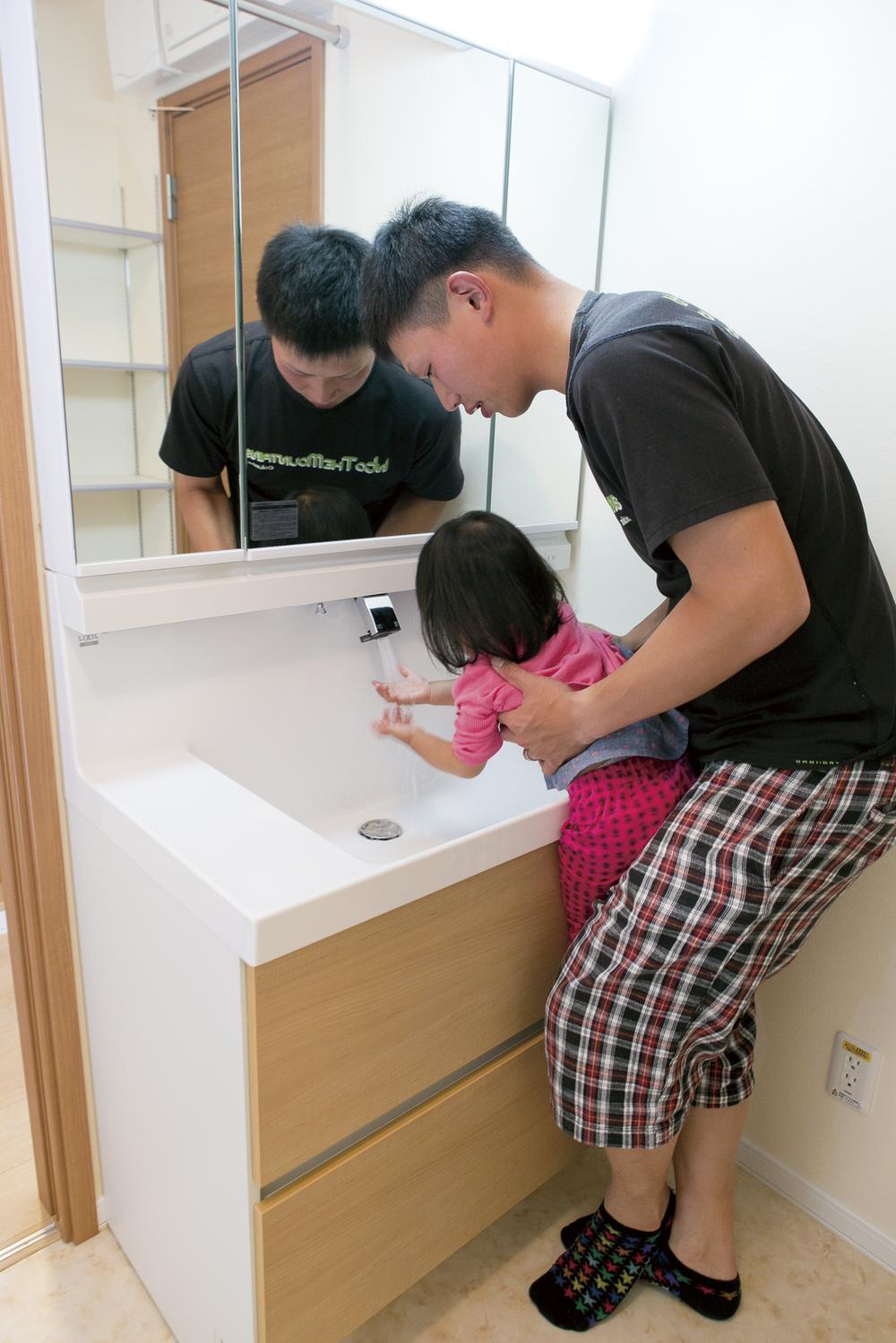 Installing a hanging cupboard in the bathroom vanity top of the wide size of W = 900
ワイドサイズのW=900の洗面化粧台上部には吊戸棚を設置
Non-living roomリビング以外の居室 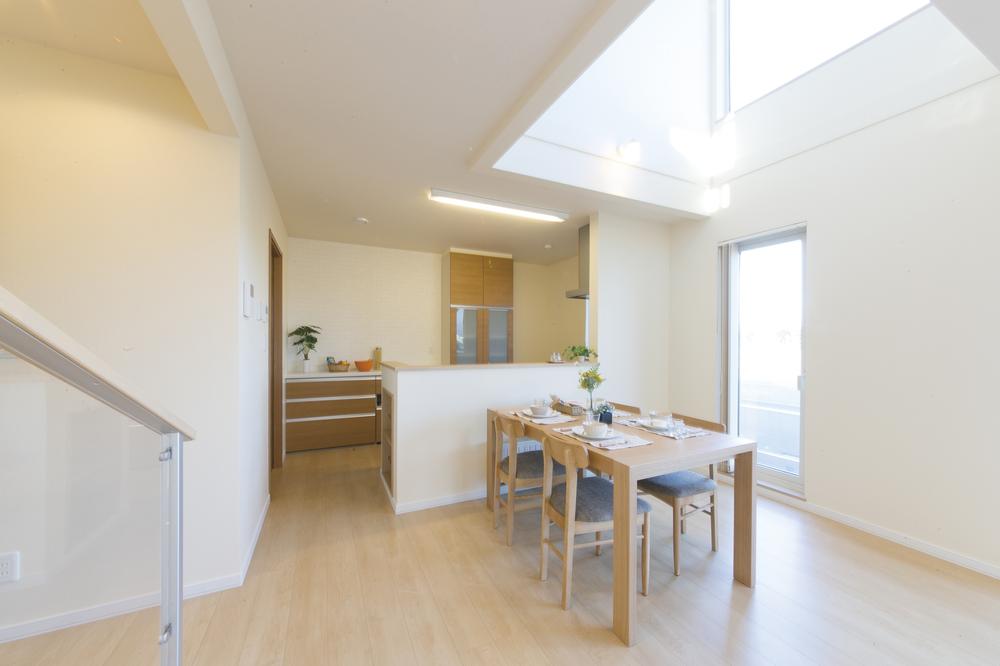 Equipped with a cup board of W = 2700 on the back of the face-to-face kitchen
対面キッチンの後ろにW=2700のカップボードを備え付け
Junior high school中学校 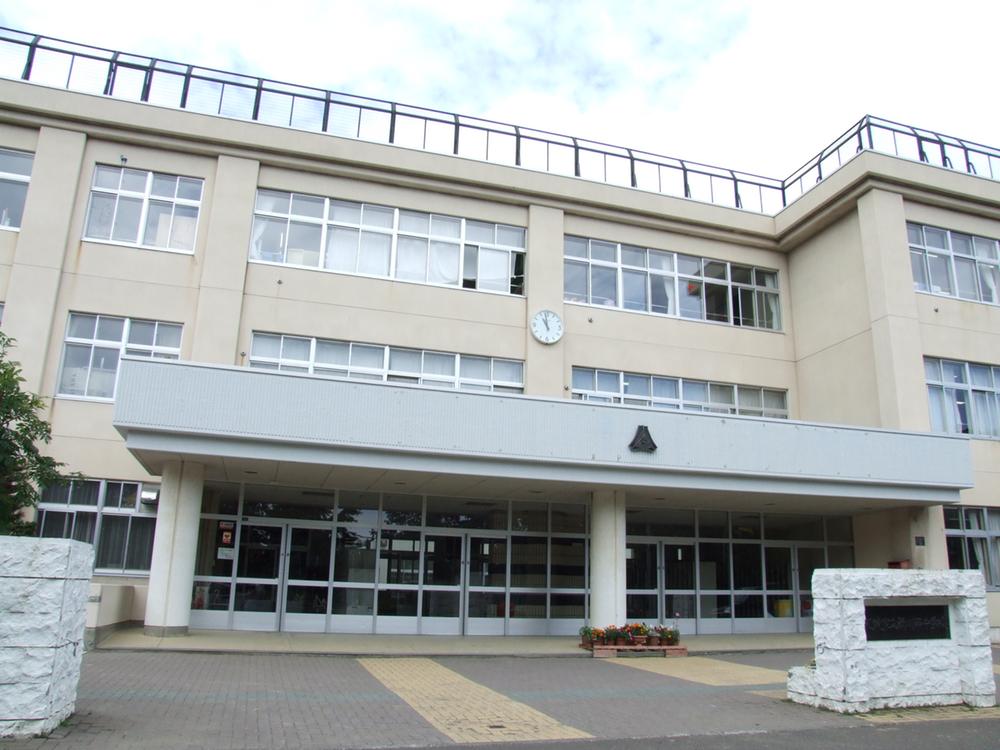 Shinkawanishi 2100m until junior high school
新川西中学校まで2100m
Floor plan間取り図 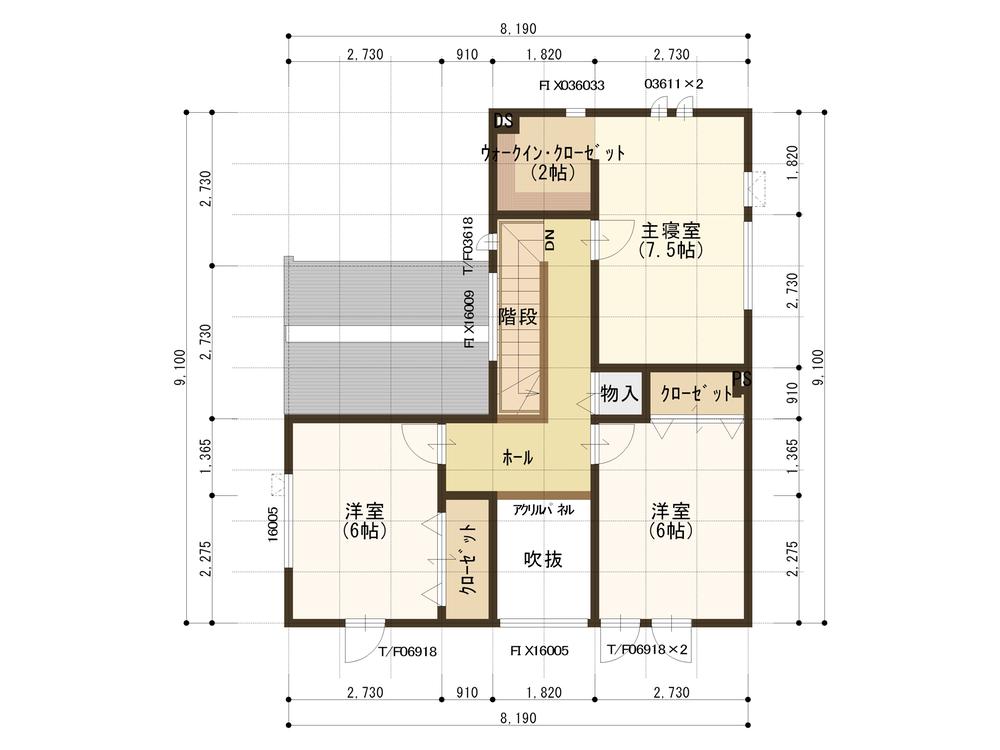 23,900,000 yen, 4LDK, Land area 169.69 sq m , Building area 111.79 sq m
2390万円、4LDK、土地面積169.69m2、建物面積111.79m2
Local guide map現地案内図 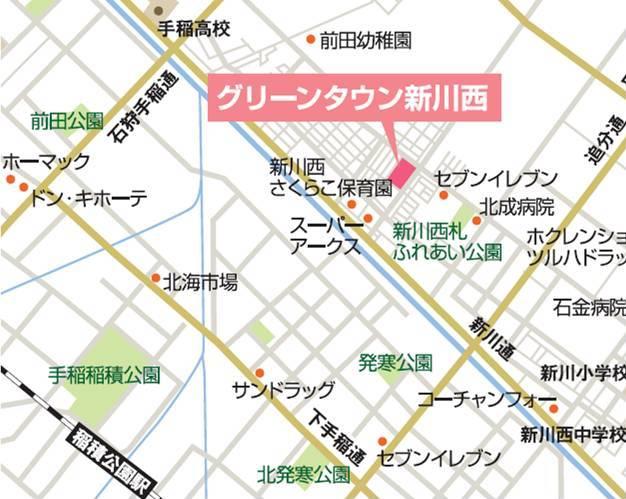 Local guide map. A 6-minute walk from the Super ARCS, Walk to the Seven-Eleven 5 minutes. It is conveniently located to shopping.
現地案内図。スーパーアークスまで徒歩6分、セブンイレブンまで徒歩5分。買物に便利な立地です。
Location
|














