New Homes » Hokkaido » Sapporo Kiyota Ward
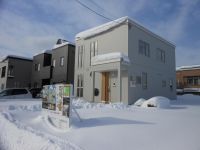 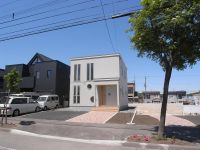
| | Hokkaido Sapporo Kiyota Ward 北海道札幌市清田区 |
| Subway Toho "Fukuzumi" bus 18 minutes Kiyota park walk 1 minute 地下鉄東豊線「福住」バス18分清田団地歩1分 |
| ◆ Solid Island kitchen tile top plate ◆ Metal siding ◆ 2 × 4 construction method ・ Ordinance of the Ministry of quasi-fireproof ◆ Site southeast direction ・ Road width 18m ◆ Living stairs ・ Fukinuki ◆ Parking two paving + approach interlocking ◆タイル天板の無垢アイランドキッチン◆金属サイディング◆2×4工法・省令準耐火◆敷地南東向・道路幅18m◆リビング階段・吹抜◆駐車2台舗装+アプローチインターロッキング |
| ◆ Model house limited 1 buildings sale, Solid Island kitchen specification of tile top plate ◆ Site southeast ・ Good day at the front 18m road ◆ Connected to the subway two stops from the bus stop a 1-minute walk ◆ LDK22.5 Pledge ・ Living stairs and bright and open floor plan dated Fukinuki the tatami corner of 2 tatami minute ◆ Second floor free space of Fukinuki is various how to use dated counter ◆ Walk-in closet 2 places ・ Abundant storage dated stairs storage ◆ 1 tsubo unit bus ◆ Outer wall is stylish and durable metal siding ◆ High thermal insulation of Low-E glass ◆ 2 × 4 construction method ・ Fire insurance is undervalued by an Ordinance of the Ministry of quasi-fireproof structure ◆ Parking 2 cars asphalt & approach interface - Locking paving ◆モデルハウス限定1棟販売、タイル天板の無垢アイランドキッチン仕様◆敷地南東向き・前面18m道路で日当り良好◆徒歩1分のバス停からは地下鉄2駅に接続◆LDK22.5帖・リビング階段と2畳分の畳コーナーには吹抜付で明るく開放的な間取り◆吹抜の2階フリースペースはカウンター付で使い方いろいろ◆ウォークインクローゼット2ケ所・階段収納付で収納豊富◆1坪ユニットバス◆外壁はスタイリッシュで丈夫な金属サイディング◆高断熱なLow-Eガラス◆2×4工法・省令準耐火構造で火災保険が割安です◆駐車2台分アスファルト&アプローチインタ-ロッキング舗装付 |
Features pickup 特徴ピックアップ | | Parking two Allowed / Immediate Available / LDK20 tatami mats or more / Land 50 square meters or more / System kitchen / Yang per good / All room storage / A quiet residential area / Japanese-style room / Shaping land / garden / Washbasin with shower / Face-to-face kitchen / Bathroom 1 tsubo or more / 2-story / Southeast direction / Double-glazing / Warm water washing toilet seat / Atrium / TV monitor interphone / Leafy residential area / Mu front building / All living room flooring / Walk-in closet / Living stairs / City gas / Flat terrain 駐車2台可 /即入居可 /LDK20畳以上 /土地50坪以上 /システムキッチン /陽当り良好 /全居室収納 /閑静な住宅地 /和室 /整形地 /庭 /シャワー付洗面台 /対面式キッチン /浴室1坪以上 /2階建 /東南向き /複層ガラス /温水洗浄便座 /吹抜け /TVモニタ付インターホン /緑豊かな住宅地 /前面棟無 /全居室フローリング /ウォークインクロゼット /リビング階段 /都市ガス /平坦地 | Price 価格 | | 23.8 million yen 2380万円 | Floor plan 間取り | | 3LDK + S (storeroom) 3LDK+S(納戸) | Units sold 販売戸数 | | 1 units 1戸 | Total units 総戸数 | | 1 units 1戸 | Land area 土地面積 | | 220.48 sq m (66.69 tsubo) (Registration) 220.48m2(66.69坪)(登記) | Building area 建物面積 | | 112.62 sq m (34.06 tsubo) (measured) 112.62m2(34.06坪)(実測) | Driveway burden-road 私道負担・道路 | | Nothing, Southeast 18.1m width (contact the road width 9.5m) 無、南東18.1m幅(接道幅9.5m) | Completion date 完成時期(築年月) | | December 2012 2012年12月 | Address 住所 | | Hokkaido Sapporo city Kiyoshi Kiyotakujo 1-1-3 北海道札幌市清田区清田九条1-1-3 | Traffic 交通 | | Subway Toho "Fukuzumi" bus 18 minutes Kiyota park walk 1 minute
Subway Tozai Line "Nango 18 chome" bus 18 minutes Kiyota park walk 1 minute 地下鉄東豊線「福住」バス18分清田団地歩1分
地下鉄東西線「南郷18丁目」バス18分清田団地歩1分
| Person in charge 担当者より | | Rep Ota Takashi Age: 30 Daigyokai experience: not only 9 years Used building, Renovation, New construction, etc., I am trying to buy planning to suit your. Peace of mind ・ Please leave me because it will deliver the safety to our customers. 担当者太田 隆史年齢:30代業界経験:9年中古建物だけではなく、リフォーム、新築等、お客様に合った購入プランニングを心掛けております。安心・安全をお客様にお届け致しますので私にお任せ下さい。 | Contact お問い合せ先 | | TEL: 0800-603-1340 [Toll free] mobile phone ・ Also available from PHS
Caller ID is not notified
Please contact the "saw SUUMO (Sumo)"
If it does not lead, If the real estate company TEL:0800-603-1340【通話料無料】携帯電話・PHSからもご利用いただけます
発信者番号は通知されません
「SUUMO(スーモ)を見た」と問い合わせください
つながらない方、不動産会社の方は
| Building coverage, floor area ratio 建ぺい率・容積率 | | Fifty percent ・ 80% 50%・80% | Time residents 入居時期 | | Immediate available 即入居可 | Land of the right form 土地の権利形態 | | Ownership 所有権 | Structure and method of construction 構造・工法 | | Wooden 2-story (2 × 4 construction method) 木造2階建(2×4工法) | Construction 施工 | | Cody (Ltd.) コーディ(株) | Use district 用途地域 | | Two low-rise 2種低層 | Overview and notices その他概要・特記事項 | | Contact: Ota Takashi, Facilities: Public Water Supply, This sewage, City gas, Building confirmation number: SKK121781-1, Parking: car space 担当者:太田 隆史、設備:公営水道、本下水、都市ガス、建築確認番号:SKK121781-1、駐車場:カースペース | Company profile 会社概要 | | <Mediation> Governor of Hokkaido Ishikari (7) No. 004948 (Corporation) Hokkaido Building Lots and Buildings Transaction Business Association (One company) Hokkaido Real Estate Fair Trade Council member Ye station Sapporokiyota shop Fukutoshin home sales (Ltd.) Kiyota store Yubinbango004-0842 Hokkaido Sapporo city Kiyoshi Kiyota Article 2 1-16-15 symbolic building first floor <仲介>北海道知事石狩(7)第004948号(公社)北海道宅地建物取引業協会会員 (一社)北海道不動産公正取引協議会加盟イエステーション札幌清田店副都心住宅販売(株)清田店〒004-0842 北海道札幌市清田区清田2条1-16-15真保ビル 1階 |
Local appearance photo現地外観写真 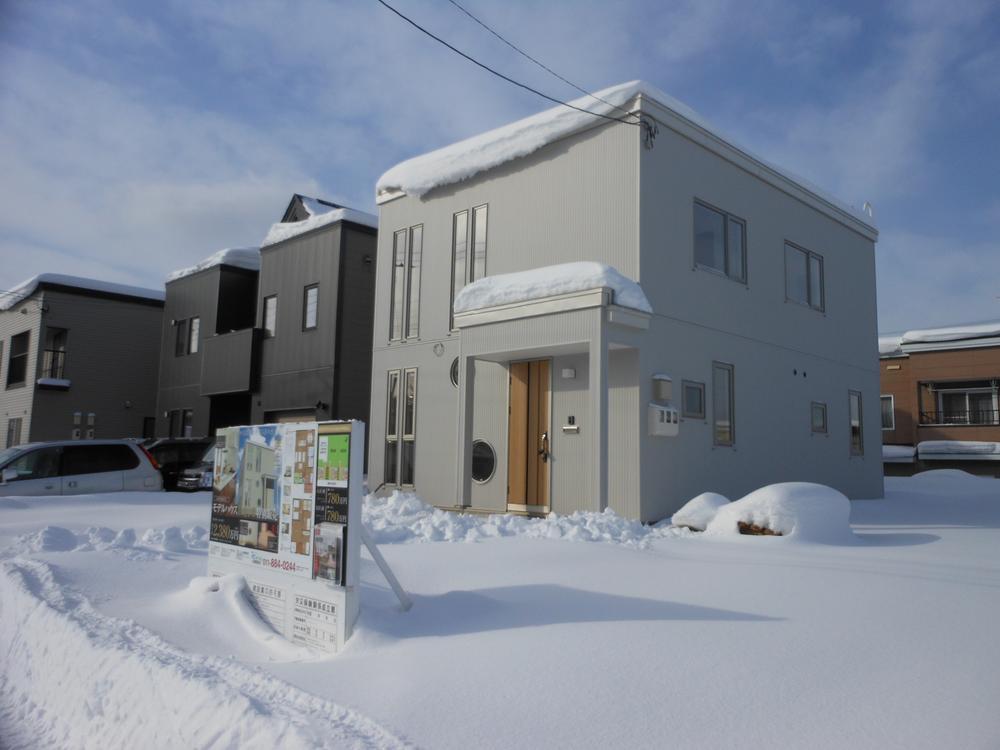 Local (12 May 2012) shooting
現地(2012年12月)撮影
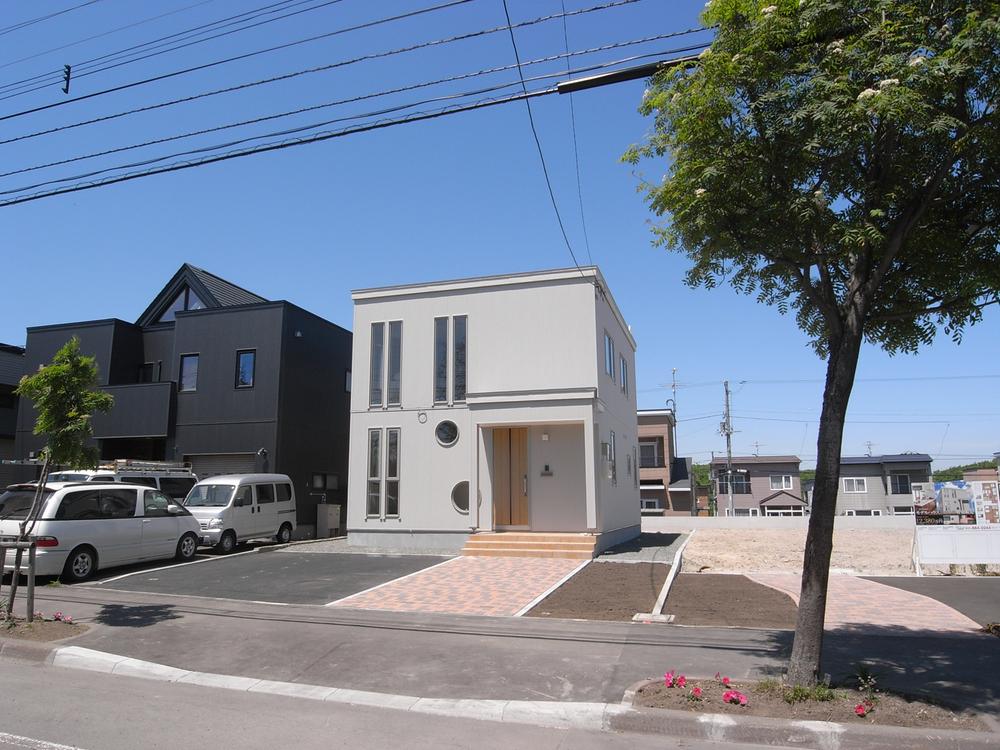 Outer wall is light and durable metal siding
外壁は軽くて丈夫な金属サイディング
Floor plan間取り図 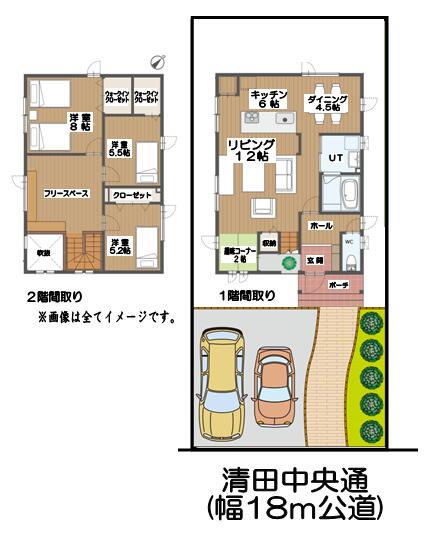 23.8 million yen, 3LDK + S (storeroom), Land area 220.48 sq m , Building area 112.62 sq m parking 2 car asphalt & approach interlocking paving
2380万円、3LDK+S(納戸)、土地面積220.48m2、建物面積112.62m2 駐車2台分アスファルト&アプローチインターロッキング舗装
Livingリビング 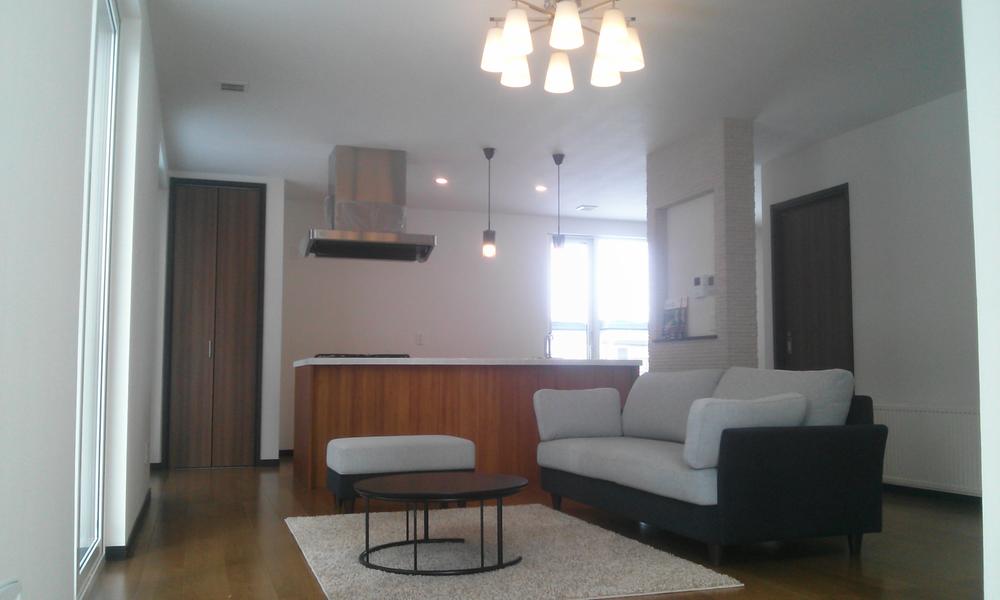 2 tatami hobby space ・ Bright living room of with Fukinuki
2畳趣味スペース・吹抜付の明るいリビング
Kitchenキッチン 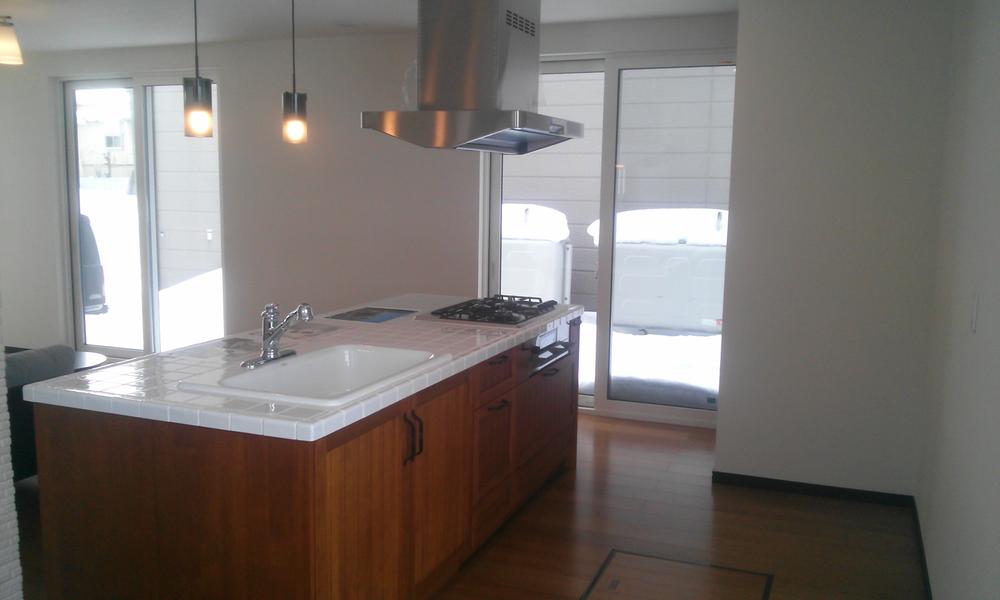 Tile top plate ・ Island kitchen of solid wood specification
タイル天板・無垢材仕様のアイランドキッチン
Other introspectionその他内観 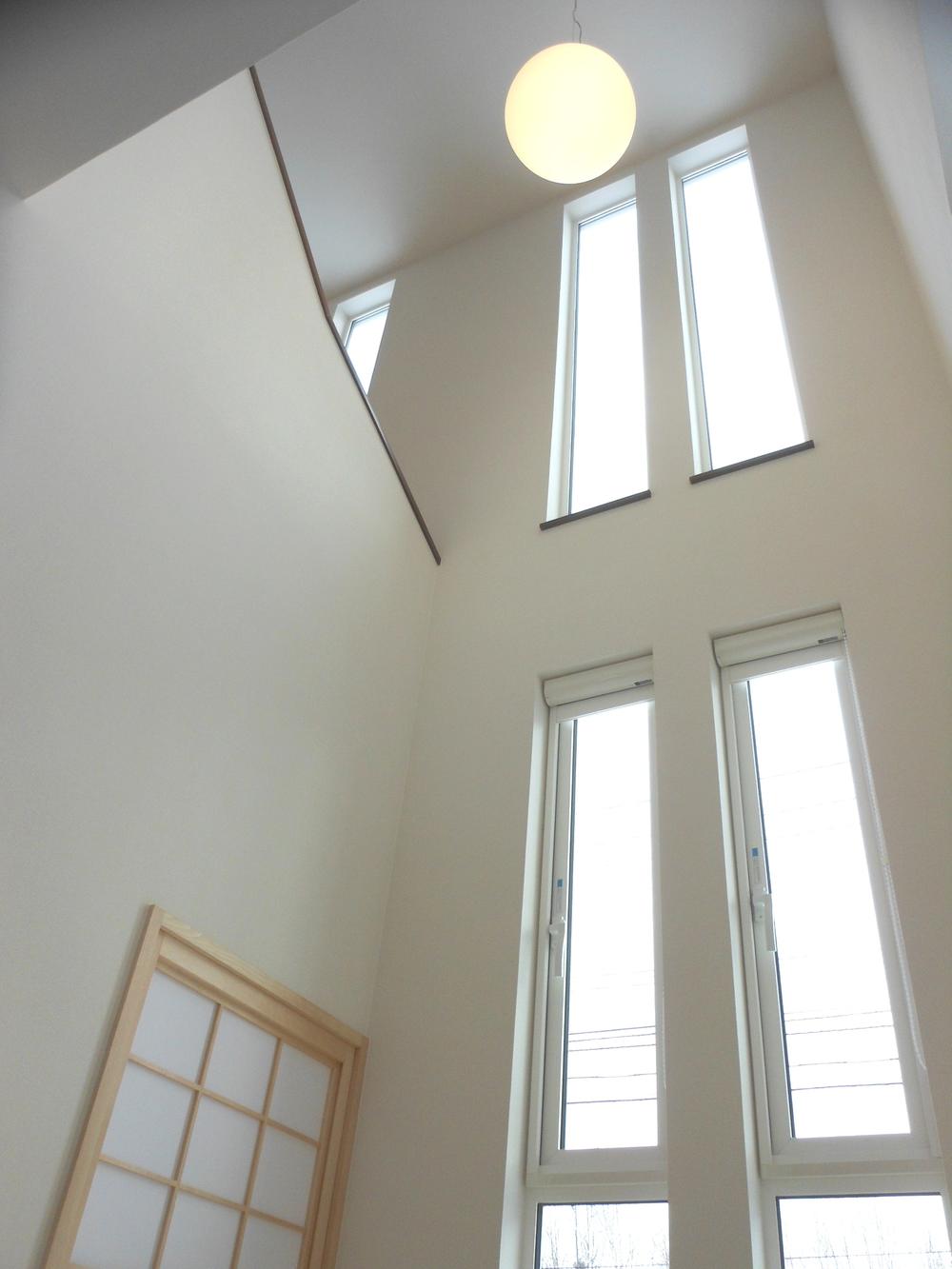 Fukinuki ・ 2 tatami hobby space
吹抜・2畳趣味スペース
Local photos, including front road前面道路含む現地写真 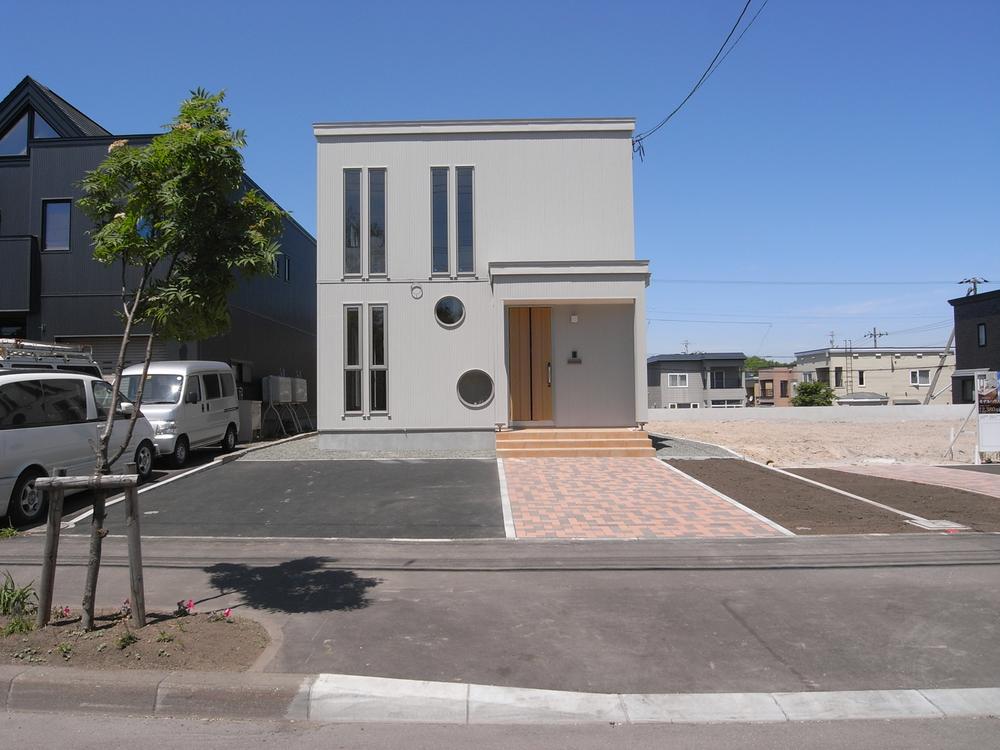 Site southeast ・ Kiyota central street of the front width 18m
敷地南東向き・前面幅18mの清田中央通り
Non-living roomリビング以外の居室 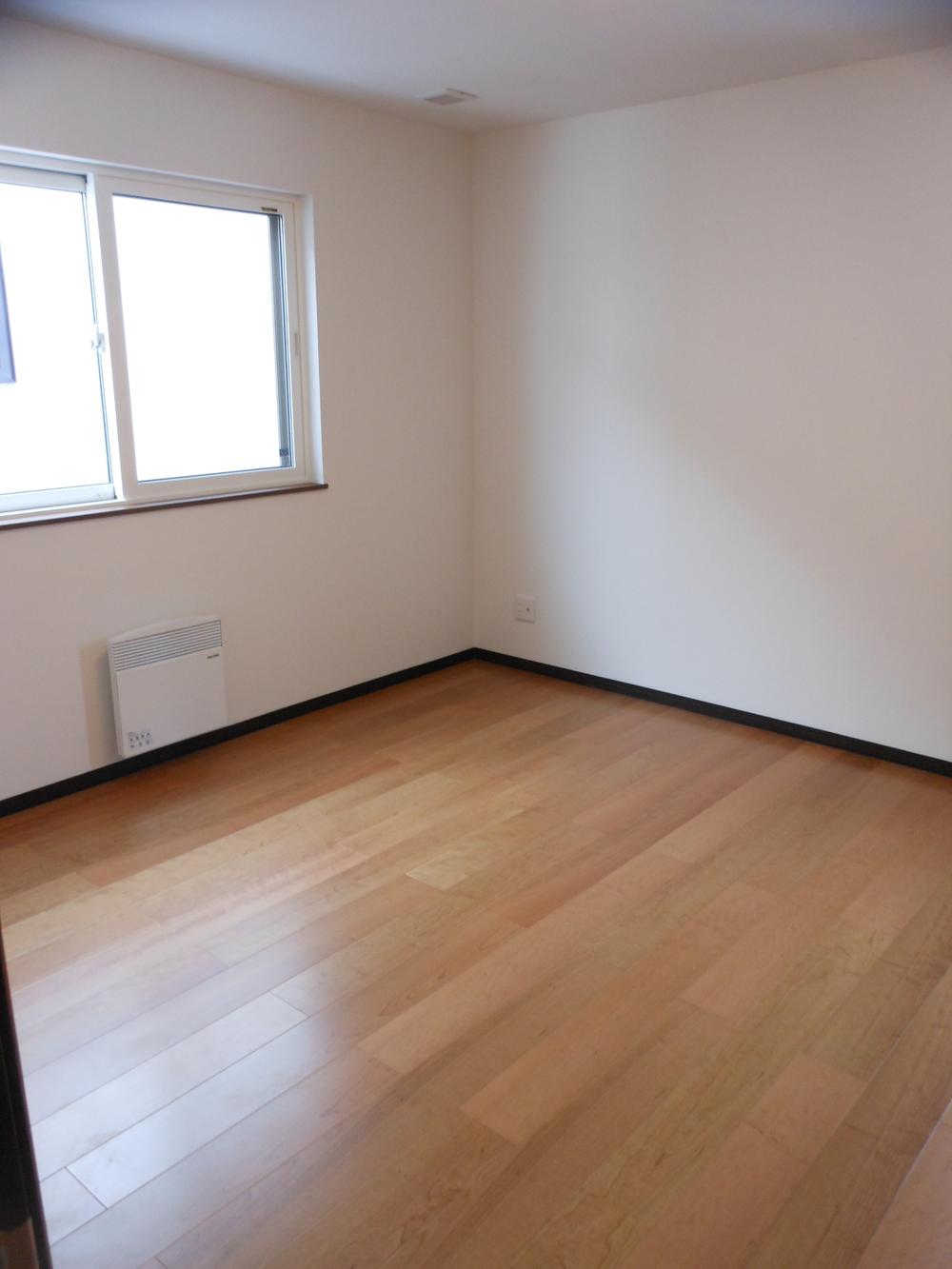 8 Pledge Master Bedroom
8帖主寝室
Entrance玄関 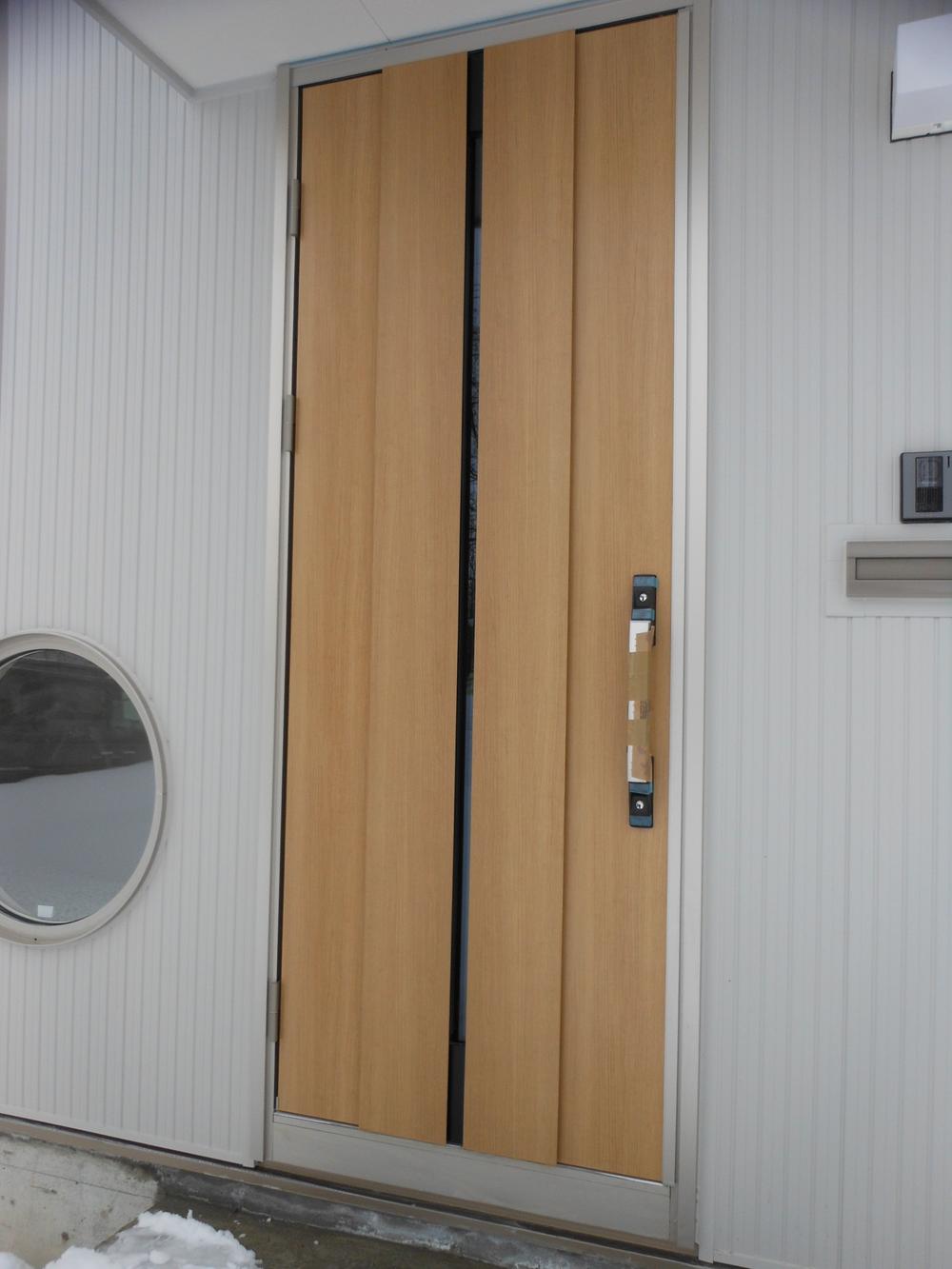 Insulation door of woodgrain
木目調の断熱ドア
Wash basin, toilet洗面台・洗面所 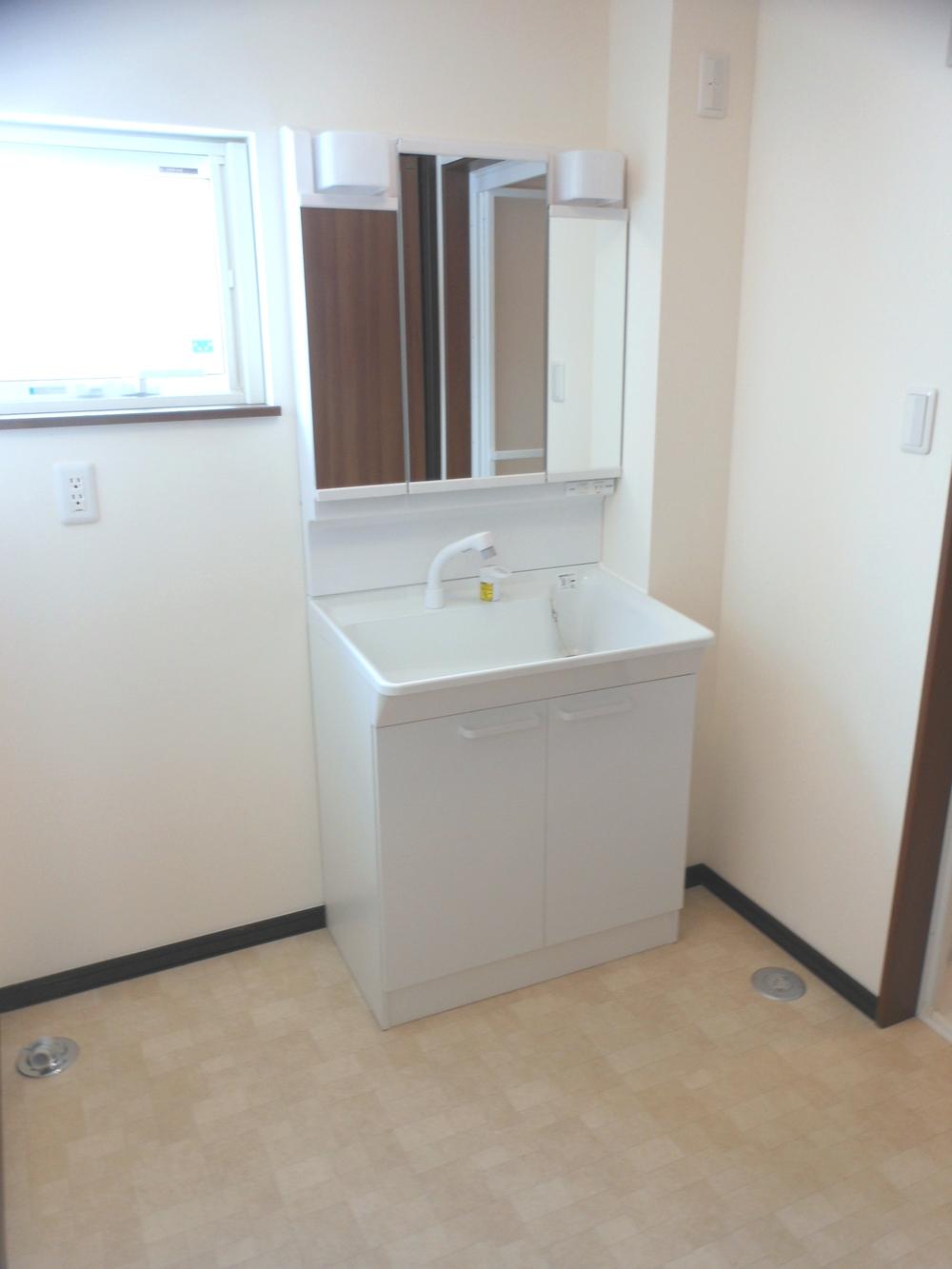 Spacious utility
広々ユーティリティ
Receipt収納 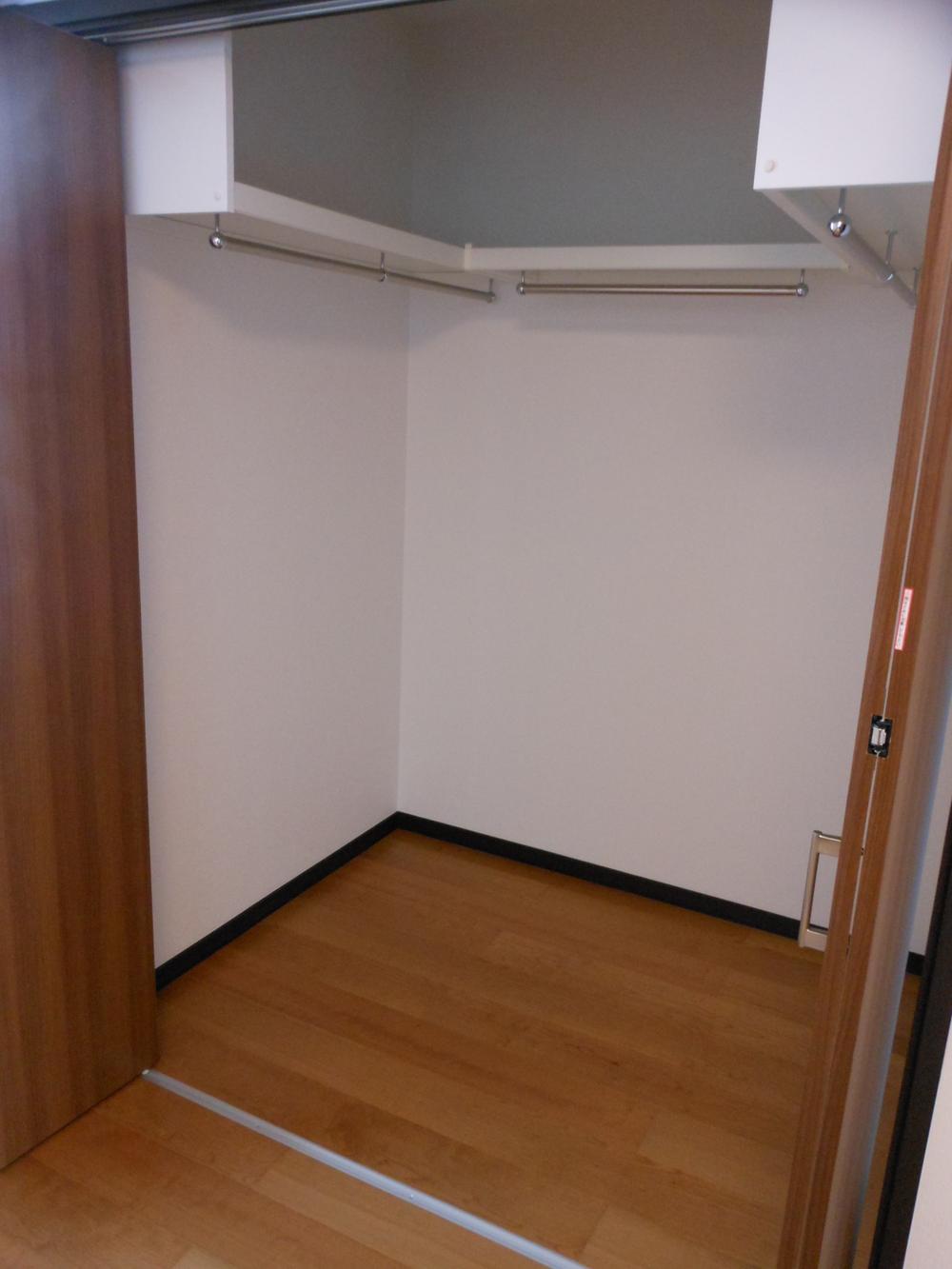 Walk-in closet
ウォークインクローゼット
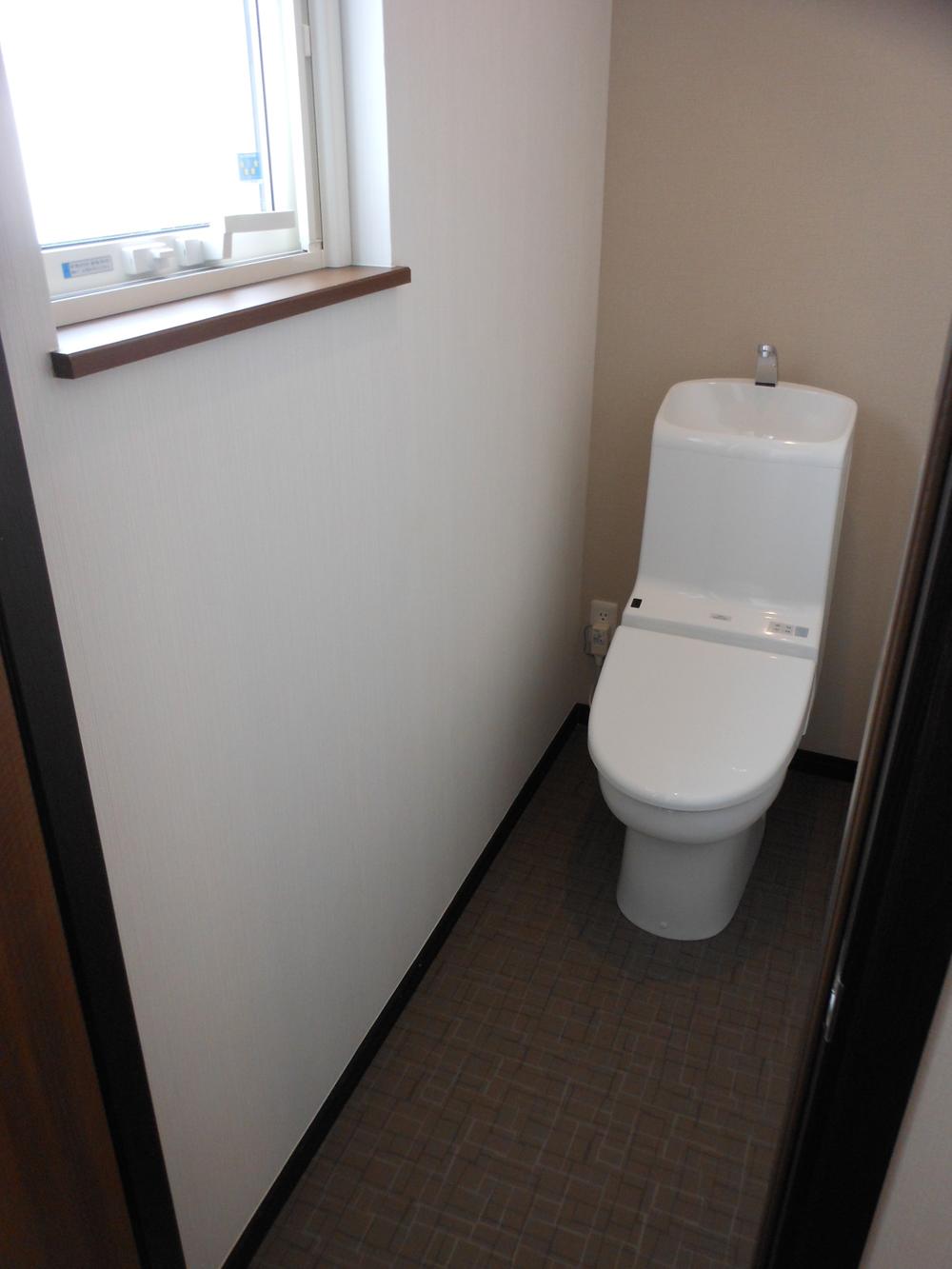 Toilet
トイレ
Other introspectionその他内観 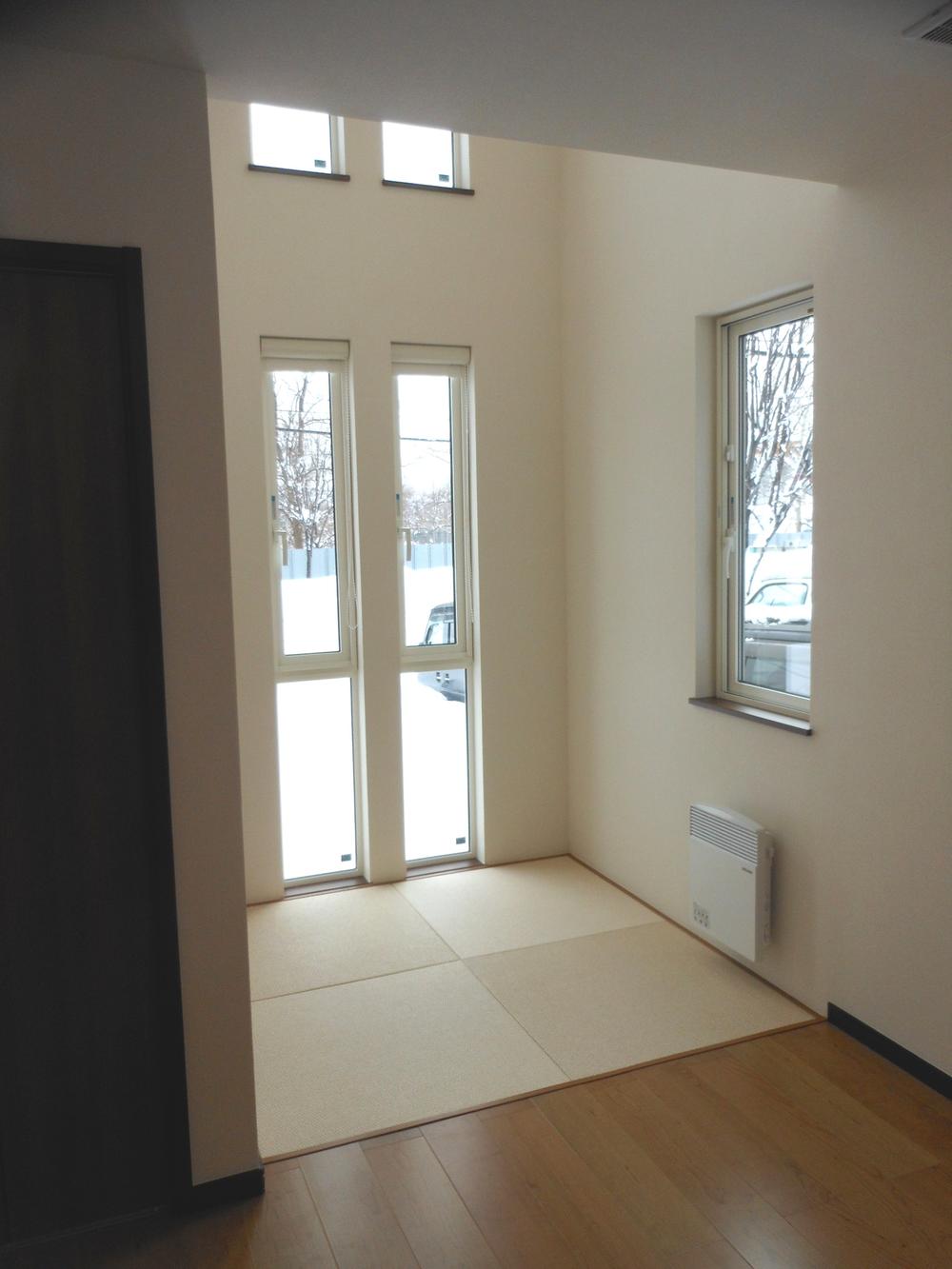 2 tatami hobby space
2畳趣味スペース
Otherその他 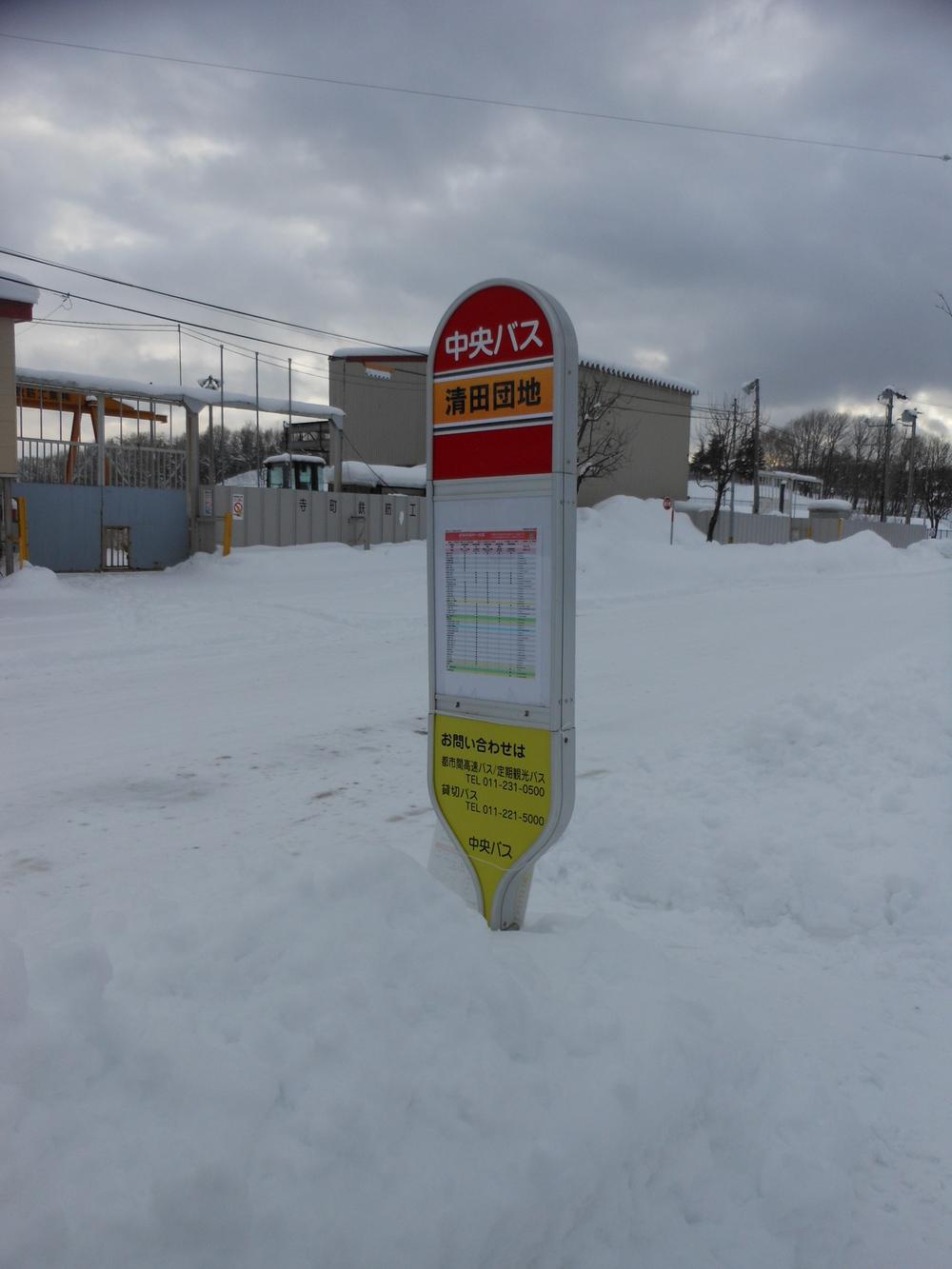 Connection with two metro station from the bus stop a 1-minute walk
徒歩1分のバス停からは地下鉄2駅接続
Livingリビング 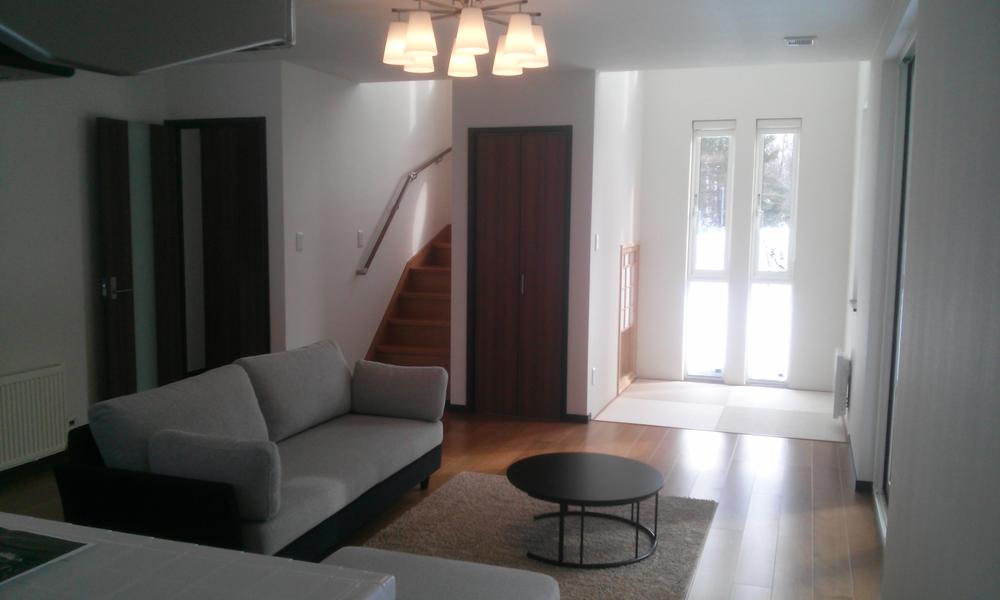 Living from the kitchen
キッチンからリビング
Entrance玄関 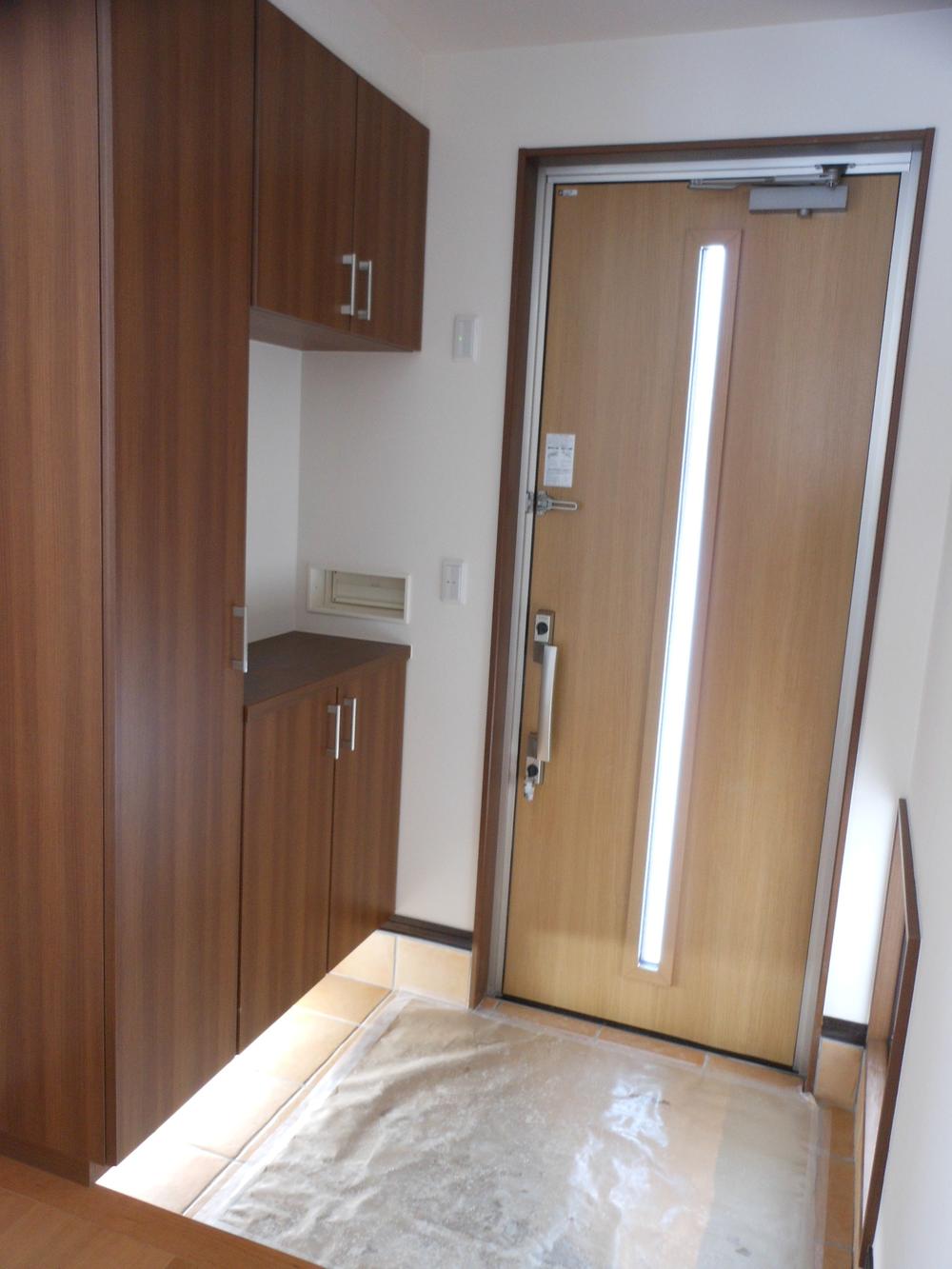 Shoe box with footlights
フットライト付シューズボックス
Receipt収納 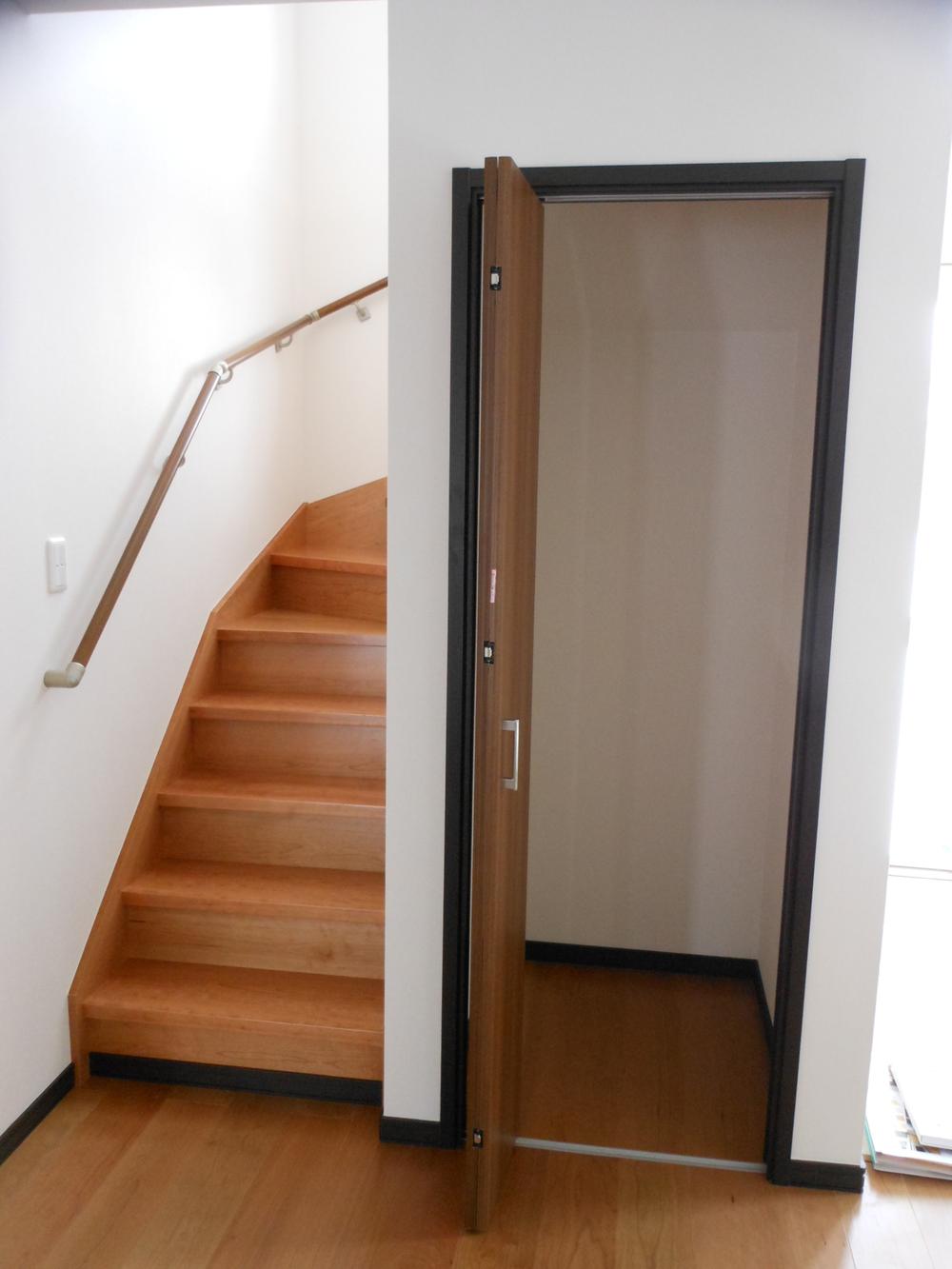 Living storage using the under stairs
階段下を利用したリビング収納
Bathroom浴室 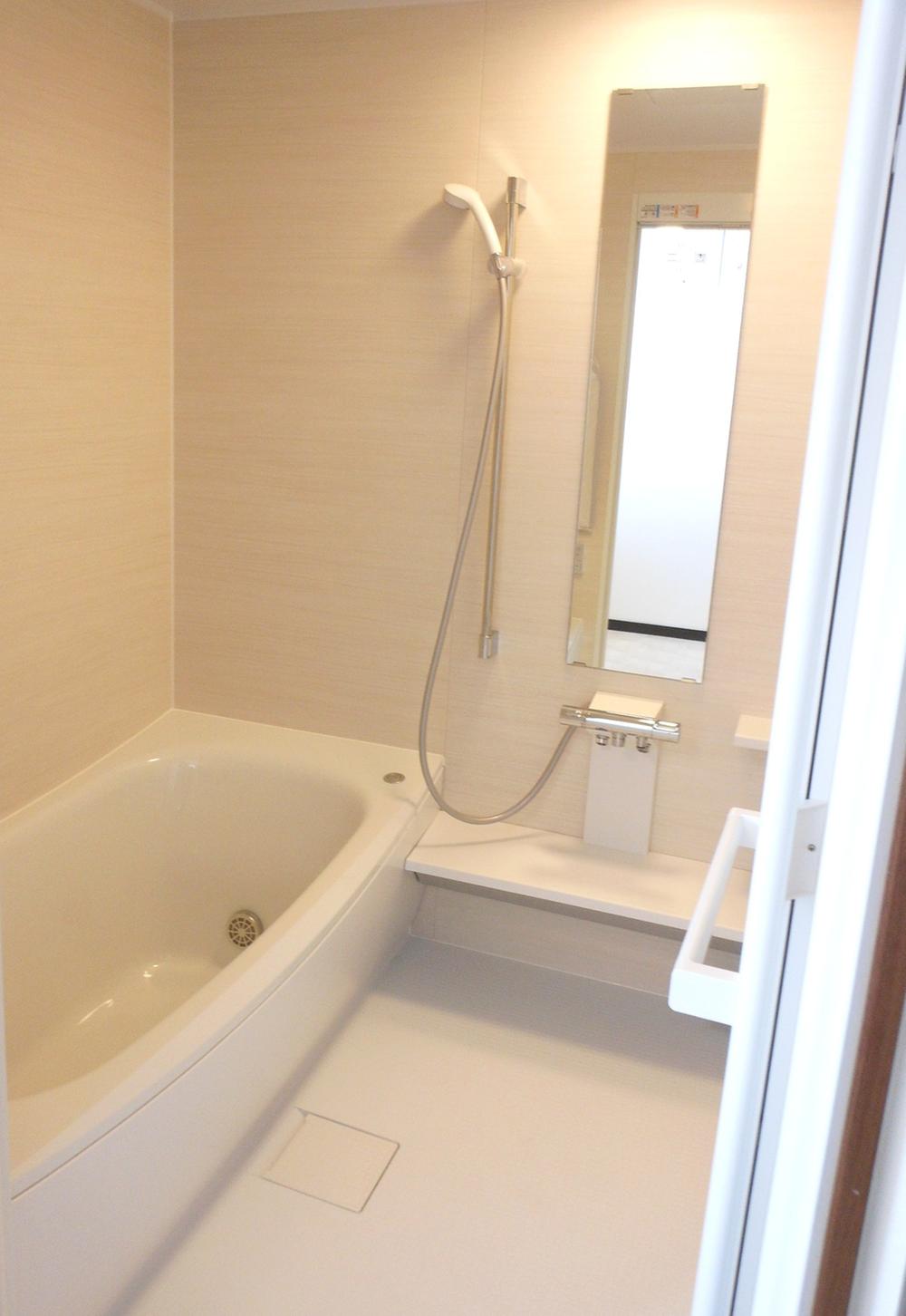 Bathroom of 1 pyeong size
1坪サイズのバスルーム
Kitchenキッチン 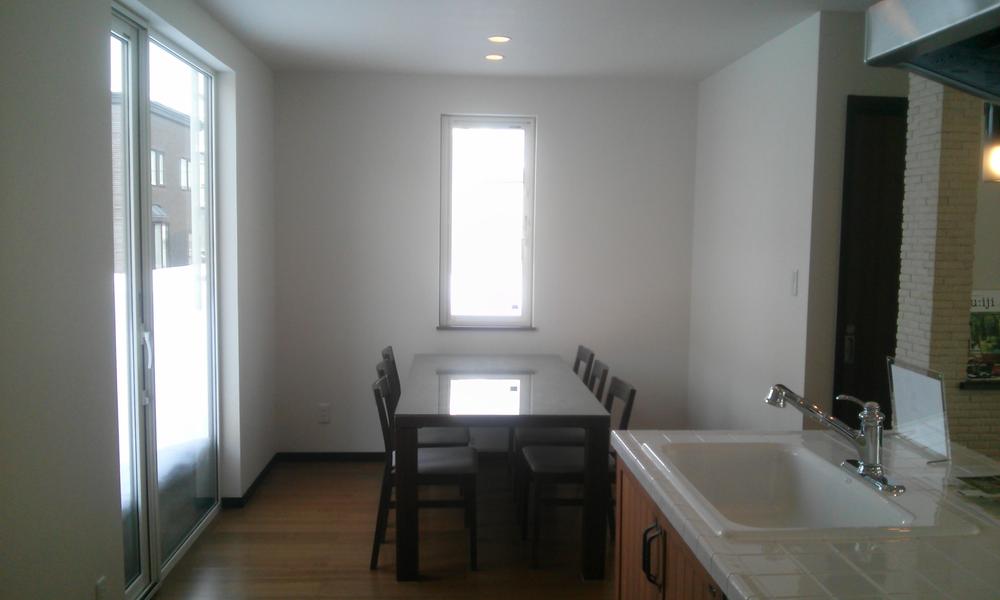 Kitchen tile top plate and a sink
キッチンタイル天板とシンク
Other introspectionその他内観 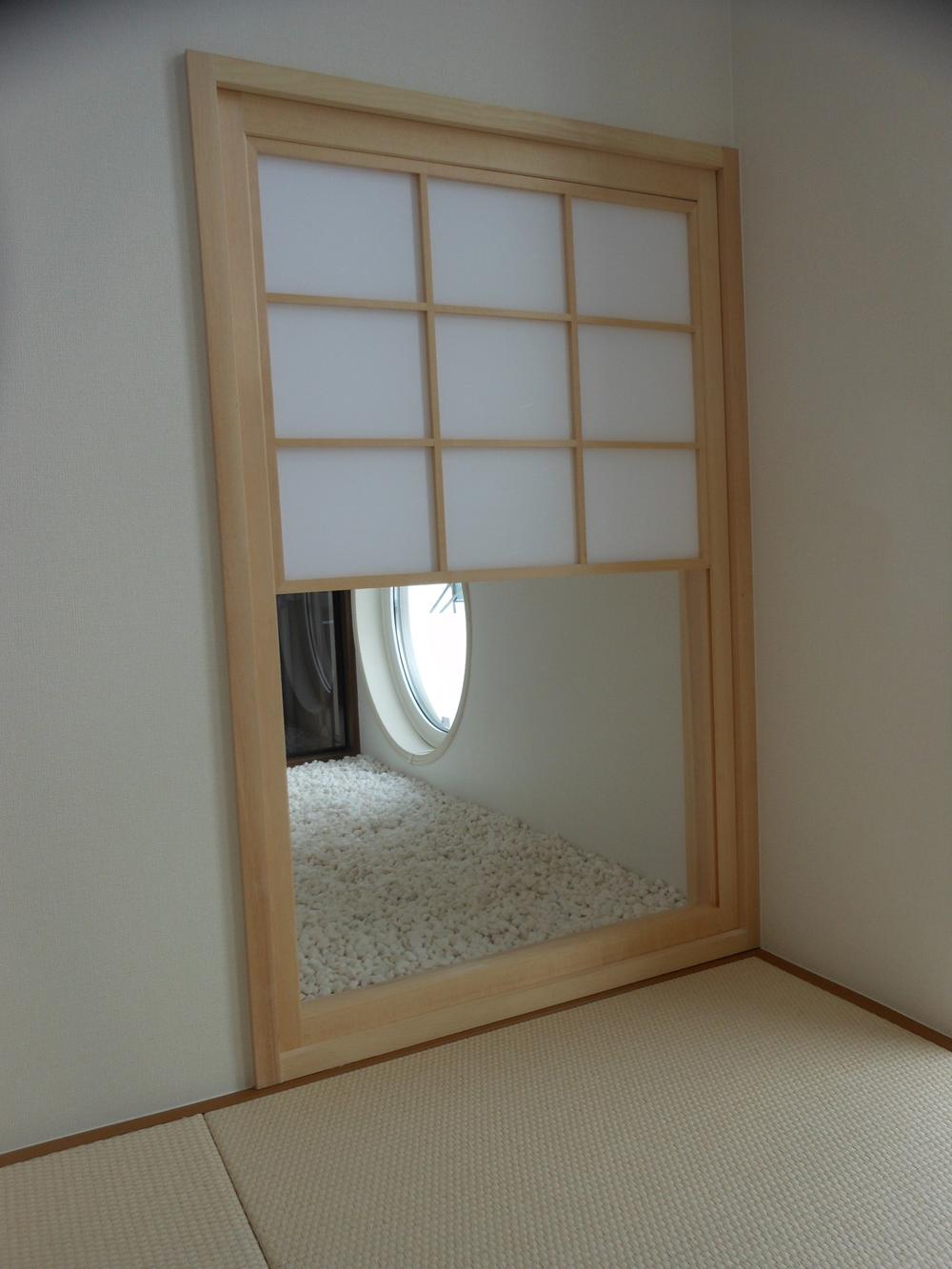 Red Light ・ 2 tatami hobby space
飾り窓・2畳趣味スペース
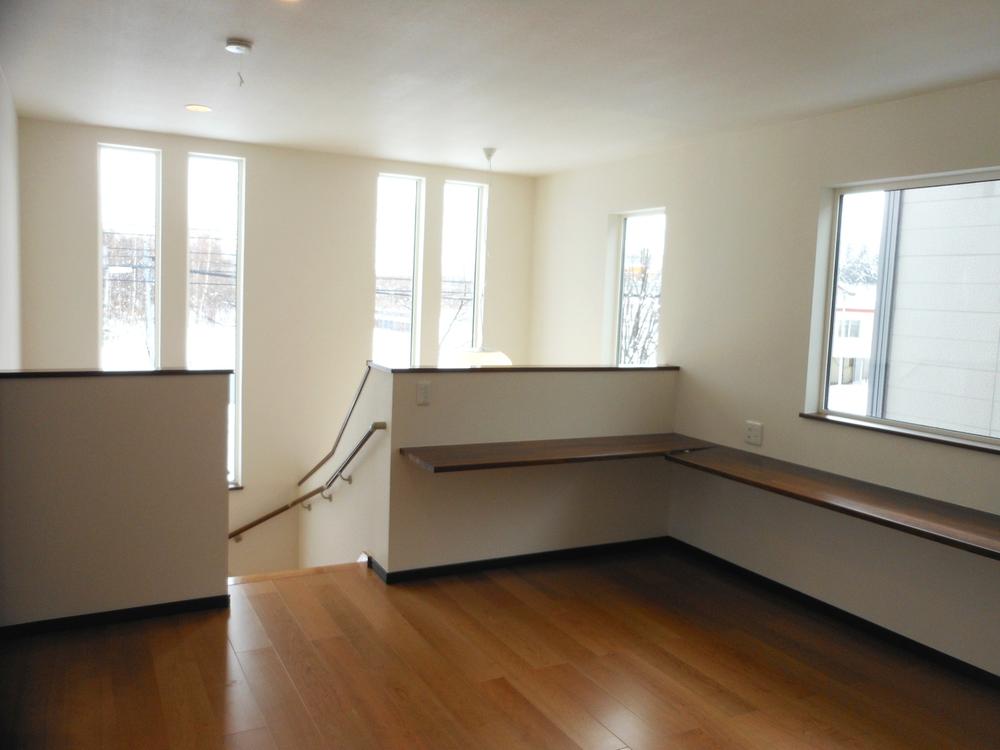 2nd floor hall
2階ホール
Junior high school中学校 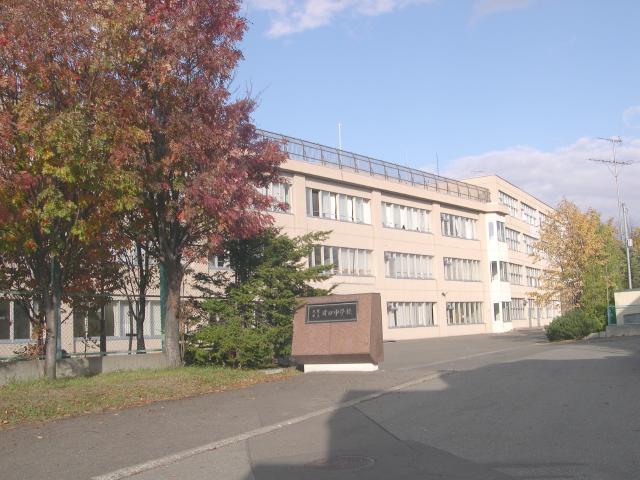 1535m to Sapporo Municipal Kiyota junior high school
札幌市立清田中学校まで1535m
Location
| 






















