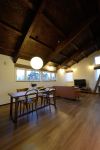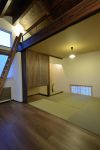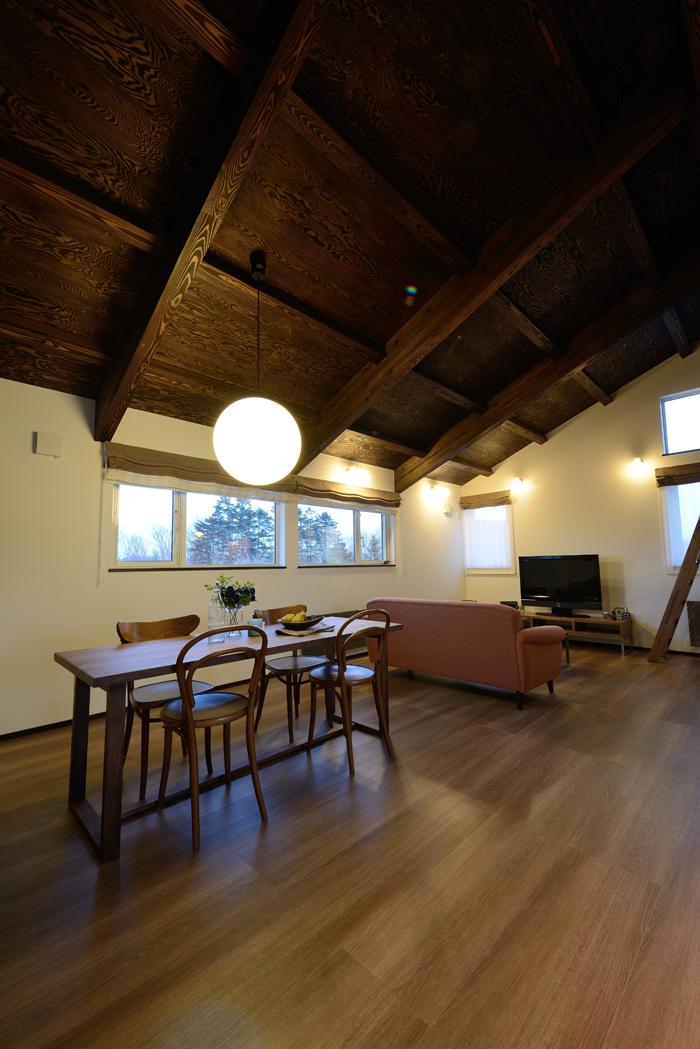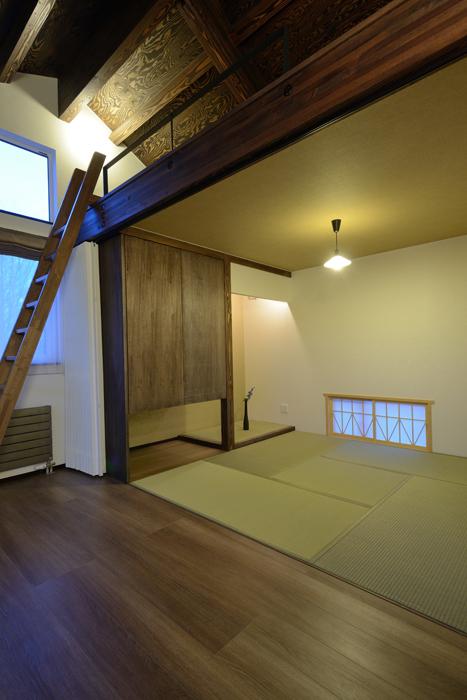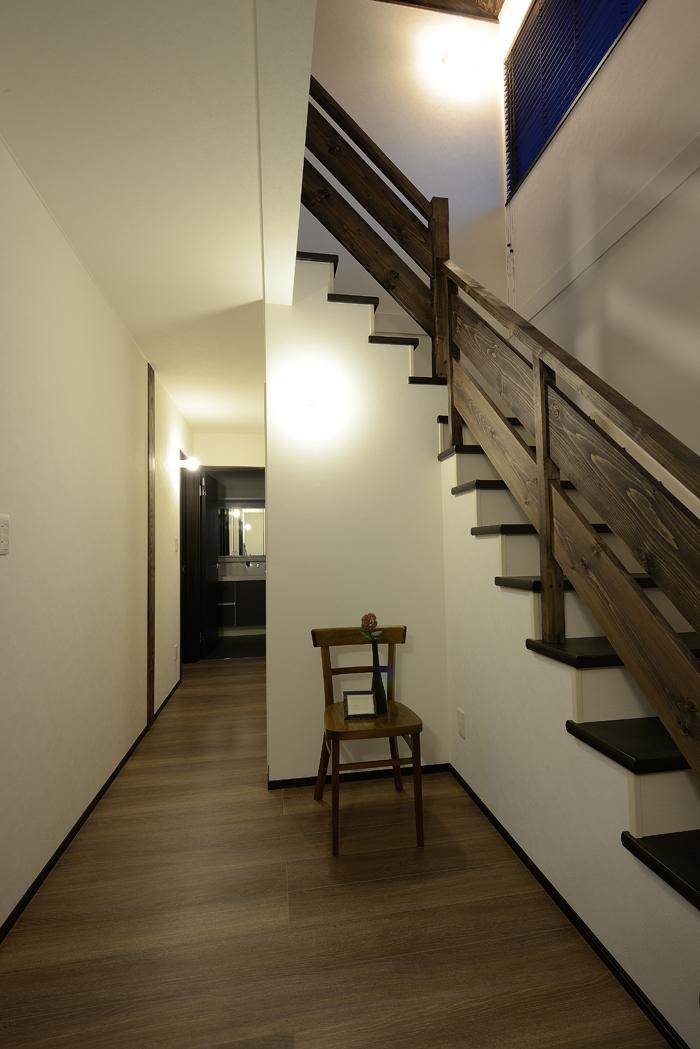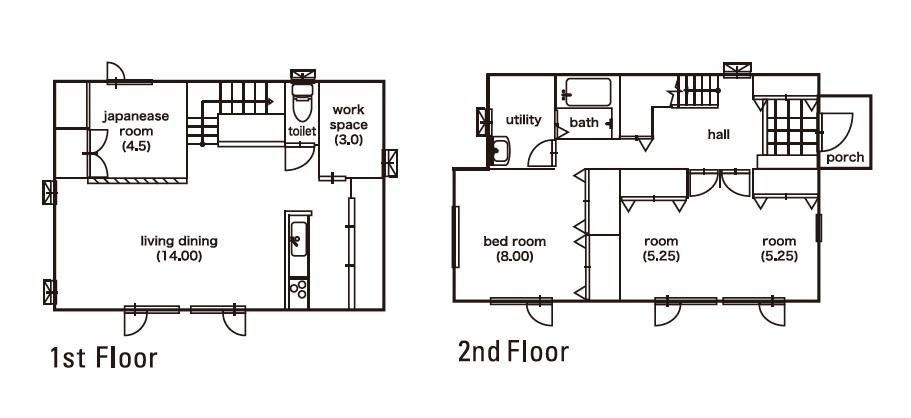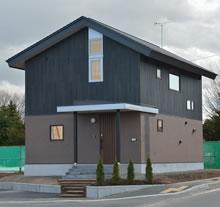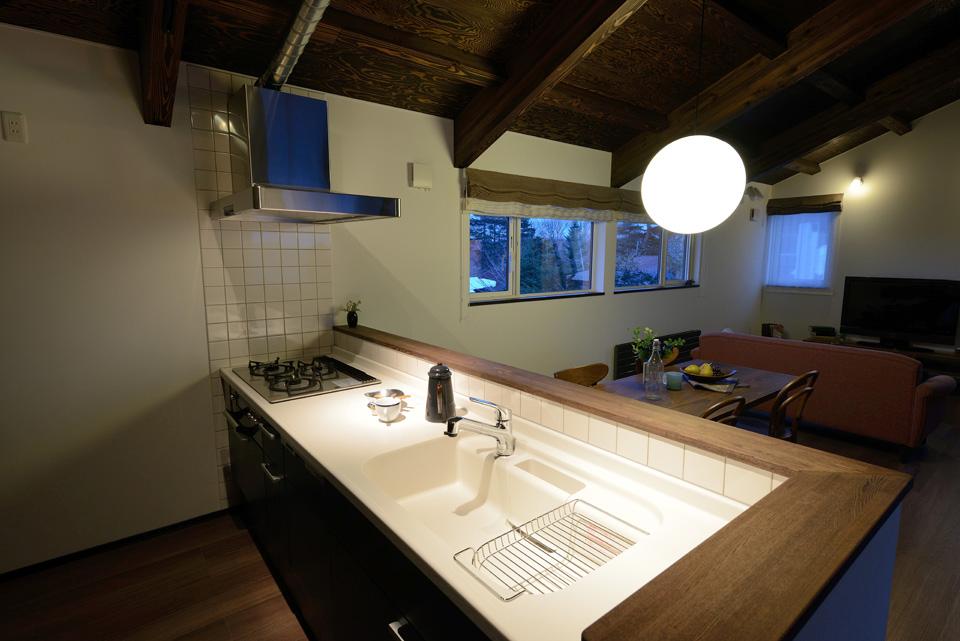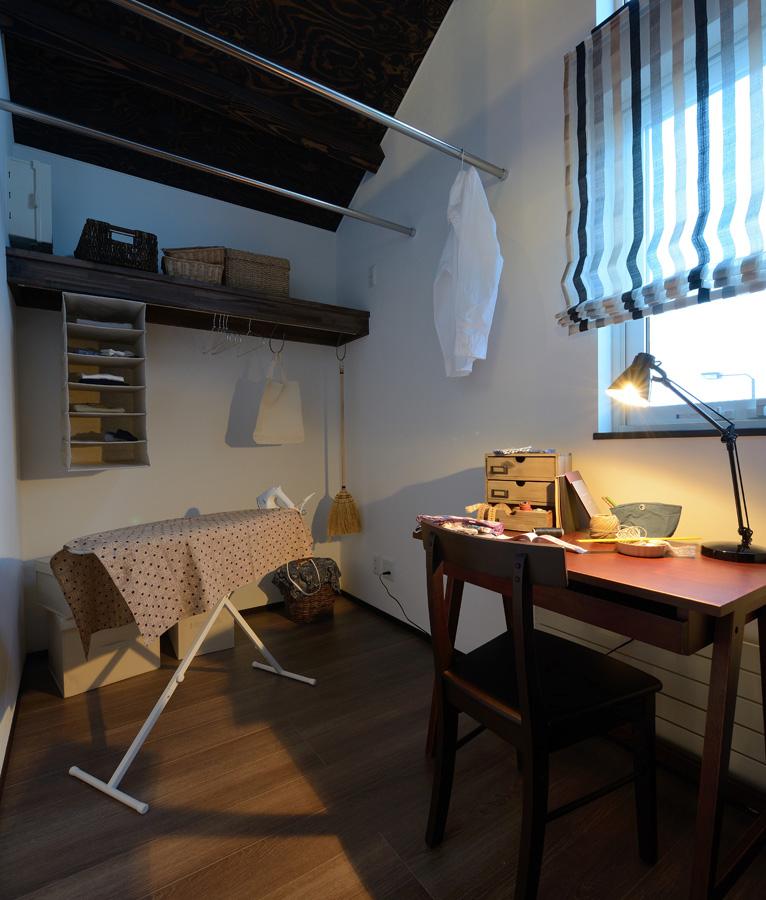|
|
Hokkaido Sapporo Kiyota Ward
北海道札幌市清田区
|
|
Central bus "Midorigaoka housing complex east" walk 3 minutes
中央バス「緑ヶ丘団地東」歩3分
|
|
Is carefree space by taking advantage of the triangular roof spread live generous in the "tree house".
三角屋根を生かしたのびやかな空間が広がる「木の家」でおおらかに暮らす。
|
|
The lush location of Satozuka Midorigaoka, Mansion that was blessed with old houses style and modern taste has been completed. To produce a relaxing time of the adults at the calculated lighting design in order to take advantage of deep calm texture and space of the tree.
里塚緑ヶ丘の緑あふれる立地に、古民家風かつモダンなテイストを持ち合わせた邸宅が完成しました。深く落ち着いた木の風合いと空間を活かすために計算された照明設計で大人のゆったりとした時間を演出します。
|
Features pickup 特徴ピックアップ | | Year Available / Parking two Allowed / See the mountain / System kitchen / Yang per good / All room storage / A quiet residential area / Or more before road 6m / Corner lot / Japanese-style room / Face-to-face kitchen / 2-story / South balcony / loft / Leafy residential area / Ventilation good / Walk-in closet / Or more ceiling height 2.5m / City gas / Attic storage 年内入居可 /駐車2台可 /山が見える /システムキッチン /陽当り良好 /全居室収納 /閑静な住宅地 /前道6m以上 /角地 /和室 /対面式キッチン /2階建 /南面バルコニー /ロフト /緑豊かな住宅地 /通風良好 /ウォークインクロゼット /天井高2.5m以上 /都市ガス /屋根裏収納 |
Event information イベント情報 | | Open House (Please be sure to ask in advance) schedule / During the public time / 10:00 ~ 17:00 except Wednesday, You can guide you to open house. Please contact us in advance because the staff there is a time zone that can not be resident. オープンハウス(事前に必ずお問い合わせください)日程/公開中時間/10:00 ~ 17:00水曜日以外、オープンハウスにご案内できます。スタッフが常駐出来ない時間帯がございますので事前にお問い合わせください。 |
Price 価格 | | 28,400,000 yen 2840万円 |
Floor plan 間取り | | 3LDK 3LDK |
Units sold 販売戸数 | | 1 units 1戸 |
Total units 総戸数 | | 1 units 1戸 |
Land area 土地面積 | | 182.07 sq m 182.07m2 |
Building area 建物面積 | | 117.59 sq m 117.59m2 |
Driveway burden-road 私道負担・道路 | | Nothing, North 25m width, East 8m width 無、北25m幅、東8m幅 |
Completion date 完成時期(築年月) | | April 2012 2012年4月 |
Address 住所 | | Hokkaido Sapporo city Kiyoshi Satozukamidorigaoka 7 北海道札幌市清田区里塚緑ケ丘7 |
Traffic 交通 | | Central bus "Midorigaoka housing complex east" walk 3 minutes 中央バス「緑ヶ丘団地東」歩3分 |
Person in charge 担当者より | | [Regarding this property.] Finished in natural flavor overflowing mansion perfect for green living environment. By all means, please feel. 【この物件について】緑豊かな住環境にピッタリの自然味あふれる邸宅に仕上がりました。ぜひご体感ください。 |
Contact お問い合せ先 | | Toyosaka Construction (Ltd.) TEL: 0800-603-1661 [Toll free] mobile phone ・ Also available from PHS
Caller ID is not notified
Please contact the "saw SUUMO (Sumo)"
If it does not lead, If the real estate company 豊栄建設(株)TEL:0800-603-1661【通話料無料】携帯電話・PHSからもご利用いただけます
発信者番号は通知されません
「SUUMO(スーモ)を見た」と問い合わせください
つながらない方、不動産会社の方は
|
Building coverage, floor area ratio 建ぺい率・容積率 | | 40% ・ 80% 40%・80% |
Time residents 入居時期 | | Immediate available 即入居可 |
Land of the right form 土地の権利形態 | | Ownership 所有権 |
Structure and method of construction 構造・工法 | | Wooden 2-story (framing method) 木造2階建(軸組工法) |
Construction 施工 | | Toyosaka Construction Co., Ltd. 豊栄建設(株) |
Use district 用途地域 | | One low-rise 1種低層 |
Other limitations その他制限事項 | | If there are other restrictions, please fill out within 60 characters その他の制限事項がある場合は60字以内で記入してください |
Overview and notices その他概要・特記事項 | | Facilities: Public Water Supply, This sewage, City gas, Building confirmation number: Please enter the building confirmation number, Parking: car space 設備:公営水道、本下水、都市ガス、建築確認番号:建築確認番号を入力してください、駐車場:カースペース |
Company profile 会社概要 | | <Seller> Governor of Hokkaido Ishikari (6) No. 005630 Toyosaka Construction (Ltd.) Yubinbango060-0006 Hokkaido Chuo-ku, Sapporo Kitarokujonishi 11-28 <売主>北海道知事石狩(6)第005630号豊栄建設(株)〒060-0006 北海道札幌市中央区北六条西11-28 |
