New Homes » Hokkaido » Sapporo Kiyota Ward
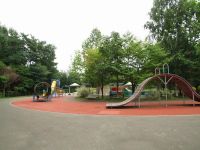 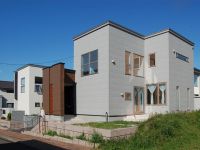
| | Hokkaido Sapporo Kiyota Ward 北海道札幌市清田区 |
| Center "Midorigaoka 2-chome" walk 5 minutes 中央「緑ヶ丘2丁目」歩5分 |
| Immediate Available! We sold the finished model house to calm a city "live Hills Komorebi Minamikeoka"! Furniture adopted economic eco Jaws ・ Is a model house of charm packed in with lighting! 即入居可!落ち着きある街「ライブヒルズこもれび南ヶ丘」に完成したモデルハウスを売却します!経済的なエコジョーズを採用し家具・照明付で魅力満載のモデルハウスです! |
| ○ LDK is under the free room ○ free room of the split-level home that can be used in lighting preeminent inner terrace ○ multi-purpose is in the open-air spacious terrace ○ top that can be used to spacious space ○ outdoor living that is integrated large-capacity storage space ○LDKが一体になった広々空間○アウトドアリビングに利用できる広々テラス○上部が吹き抜けで採光抜群のインナーテラス○多目的に利用できるスキップフロアのフリールーム○フリールームの下は大容量収納スペース |
Local guide map 現地案内図 | | Local guide map 現地案内図 | Features pickup 特徴ピックアップ | | Pre-ground survey / Parking two Allowed / Immediate Available / LDK20 tatami mats or more / Land 50 square meters or more / Energy-saving water heaters / System kitchen / All room storage / A quiet residential area / Around traffic fewer / Or more before road 6m / Washbasin with shower / Face-to-face kitchen / Toilet 2 places / Bathroom 1 tsubo or more / 2-story / Double-glazing / Warm water washing toilet seat / Nantei / Atrium / TV monitor interphone / Leafy residential area / All living room flooring / IH cooking heater / Dish washing dryer / Walk-in closet / All room 6 tatami mats or more / Water filter / Living stairs / City gas / Maintained sidewalk / Development subdivision in / terrace 地盤調査済 /駐車2台可 /即入居可 /LDK20畳以上 /土地50坪以上 /省エネ給湯器 /システムキッチン /全居室収納 /閑静な住宅地 /周辺交通量少なめ /前道6m以上 /シャワー付洗面台 /対面式キッチン /トイレ2ヶ所 /浴室1坪以上 /2階建 /複層ガラス /温水洗浄便座 /南庭 /吹抜け /TVモニタ付インターホン /緑豊かな住宅地 /全居室フローリング /IHクッキングヒーター /食器洗乾燥機 /ウォークインクロゼット /全居室6畳以上 /浄水器 /リビング階段 /都市ガス /整備された歩道 /開発分譲地内 /テラス | Event information イベント情報 | | Model House (please visitors to direct local) schedule / Every Saturday, Sunday and public holidays time / 10:00 ~ 17:0010 / 12 (Sat) ・ The 13th) ・ 14 (Mon. ・ Congratulation) held a model house sale meeting! We sold furnished! モデルハウス(直接現地へご来場ください)日程/毎週土日祝時間/10:00 ~ 17:0010/12(土)・13(日)・14(月・祝)はモデルハウス売却会を開催!家具付で売却致します! | Property name 物件名 | | Iwakura Home Live Hills 26-4 model house イワクラホーム ライブヒルズ26-4モデルハウス | Price 価格 | | 34,500,000 yen 3450万円 | Floor plan 間取り | | 3LDK + S (storeroom) 3LDK+S(納戸) | Units sold 販売戸数 | | 1 units 1戸 | Total units 総戸数 | | 1 units 1戸 | Land area 土地面積 | | 215.7 sq m (65.24 square meters) 215.7m2(65.24坪) | Building area 建物面積 | | 139.69 sq m (42.25 square meters) 139.69m2(42.25坪) | Driveway burden-road 私道負担・道路 | | Nothing, East 8m width (contact the road width 15m) 無、東8m幅(接道幅15m) | Completion date 完成時期(築年月) | | April 2013 2013年4月 | Address 住所 | | Hokkaido Sapporo city Kiyoshi Satozukamidorigaoka 1-5-23 北海道札幌市清田区里塚緑ケ丘1-5-23 | Traffic 交通 | | Center "Midorigaoka 2-chome" walk 5 minutes 中央「緑ヶ丘2丁目」歩5分 | Related links 関連リンク | | [Related Sites of this company] 【この会社の関連サイト】 | Contact お問い合せ先 | | TEL: 0800-603-0999 [Toll free] mobile phone ・ Also available from PHS
Caller ID is not notified
Please contact the "saw SUUMO (Sumo)"
If it does not lead, If the real estate company TEL:0800-603-0999【通話料無料】携帯電話・PHSからもご利用いただけます
発信者番号は通知されません
「SUUMO(スーモ)を見た」と問い合わせください
つながらない方、不動産会社の方は
| Building coverage, floor area ratio 建ぺい率・容積率 | | 40% ・ 80% 40%・80% | Time residents 入居時期 | | Immediate available 即入居可 | Land of the right form 土地の権利形態 | | Ownership 所有権 | Structure and method of construction 構造・工法 | | Wooden 2-story (2 × 6 method) 木造2階建(2×6工法) | Construction 施工 | | Iwakura Home Co., Ltd. イワクラホーム(株) | Use district 用途地域 | | One low-rise 1種低層 | Overview and notices その他概要・特記事項 | | Facilities: Public Water Supply, This sewage, City gas, Building confirmation number: No. SKK123588, Parking: car space 設備:公営水道、本下水、都市ガス、建築確認番号:第SKK123588号、駐車場:カースペース | Company profile 会社概要 | | <Seller> Governor of Hokkaido Ishikari (12) No. 03/000906 (Corporation) Hokkaido Building Lots and Buildings Transaction Business Association (One company) Hokkaido Real Estate Fair Trade Council member Iwakura Home Co., central Hokkaido Sales Section Yubinbango062-0912 Sapporo, Hokkaido Toyohira-ku, waterwheel-cho 5-10-10 <売主>北海道知事石狩(12)第000906号(公社)北海道宅地建物取引業協会会員 (一社)北海道不動産公正取引協議会加盟イワクラホーム(株)道央営業課〒062-0912 北海道札幌市豊平区水車町5-10-10 |
Park公園 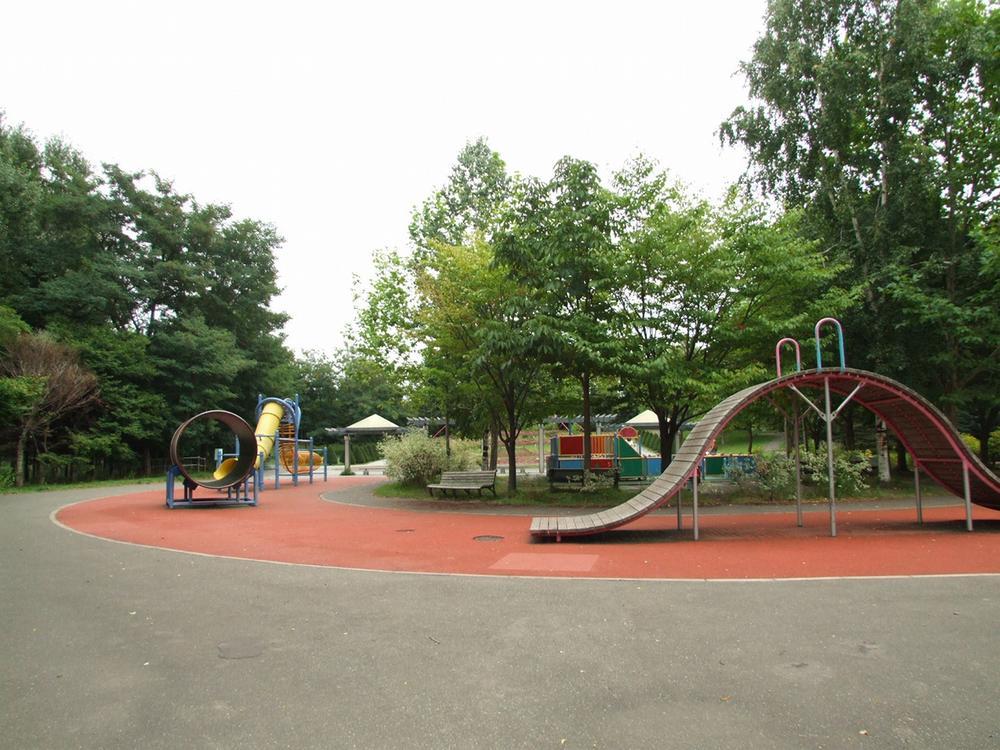 Aligned familiar also Hiraokakoen where you can enjoy all year round in a wide site, Lush living environment
広い敷地で一年中楽しめる平岡公園も身近に揃う、緑豊かな住環境
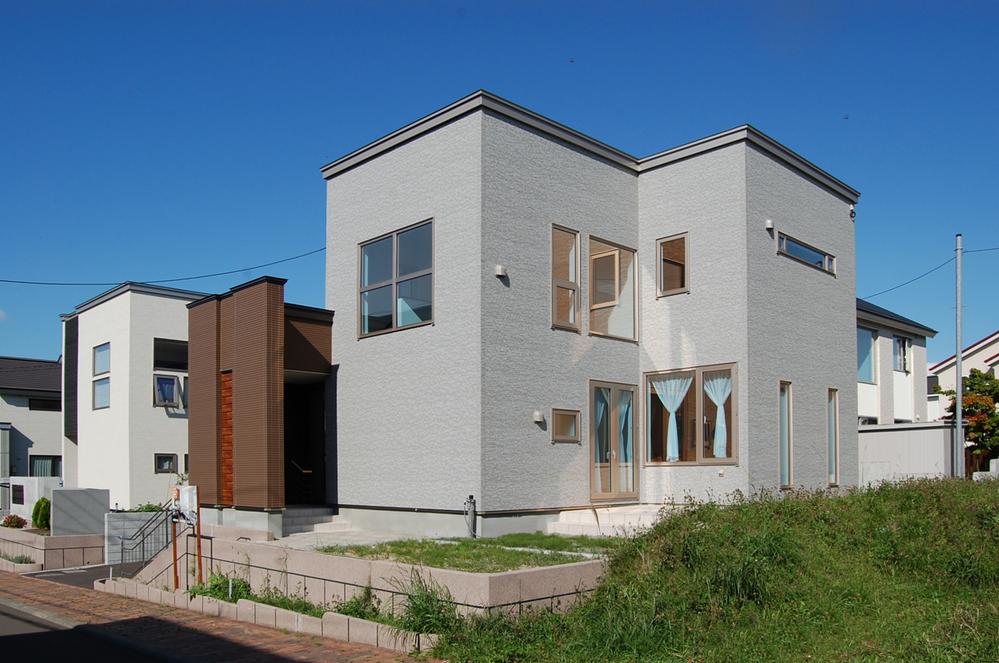 It faded Shi Kunii Neorokku ・ Outer wall, which was adopted a hydrophilic Serra 16 siding
色褪せしくにいネオロック・親水セラ16サイディングを採用した外壁
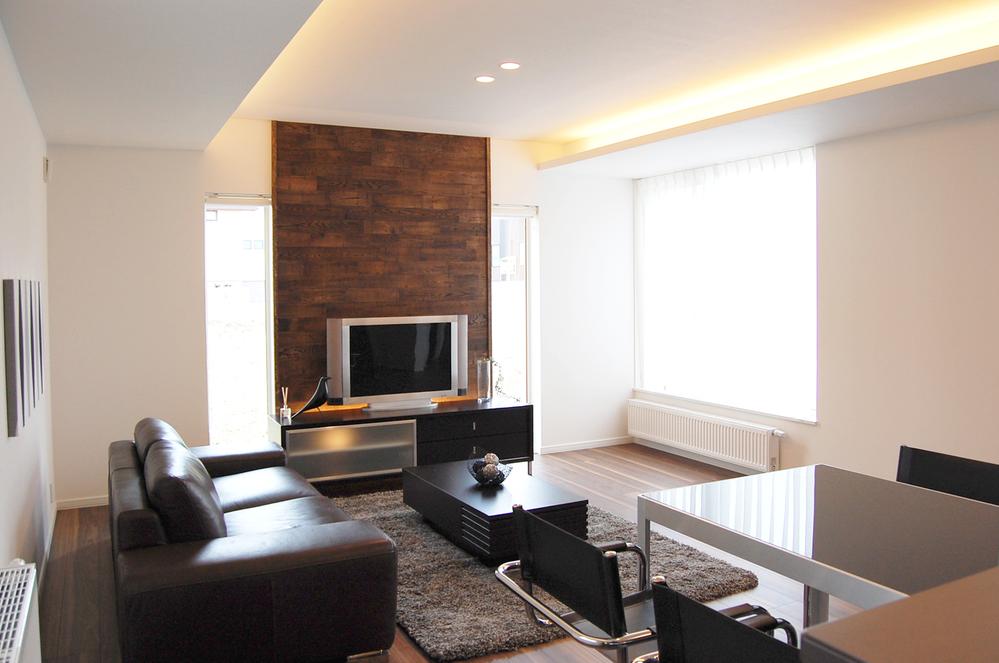 Living dining calm some impression in the paneling of indirect lighting and antique-style
間接照明やアンティーク調の羽目板で落ち着きある印象のリビングダイニング
Floor plan間取り図 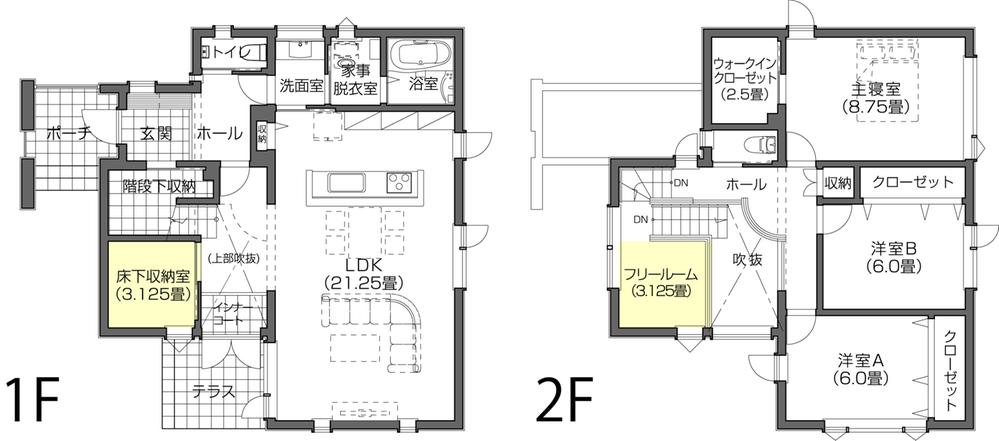 34,500,000 yen, 3LDK + S (storeroom), Land area 215.7 sq m , Building area 139.69 sq m
3450万円、3LDK+S(納戸)、土地面積215.7m2、建物面積139.69m2
Other introspectionその他内観 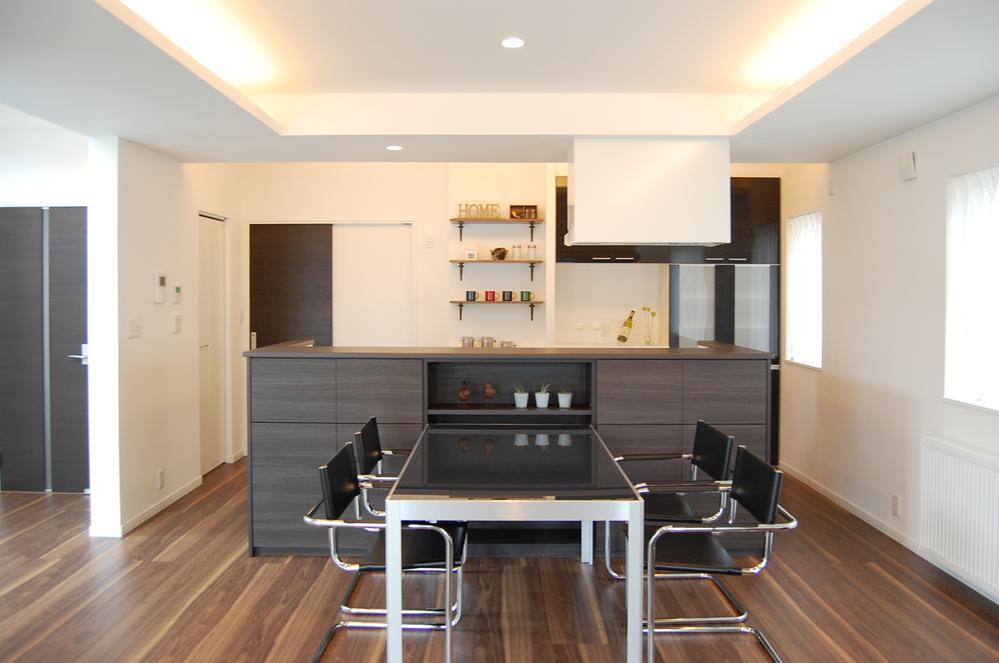 Dining provided with excellent storage capacity of the storage in the kitchen back. You can enjoy the housework while looking forward to the dialogue with the family in the open kitchen.
キッチン背面に収納力抜群の収納を設けたダイニング。オープンキッチンで家族と対話を楽しみながら家事を楽しめます。
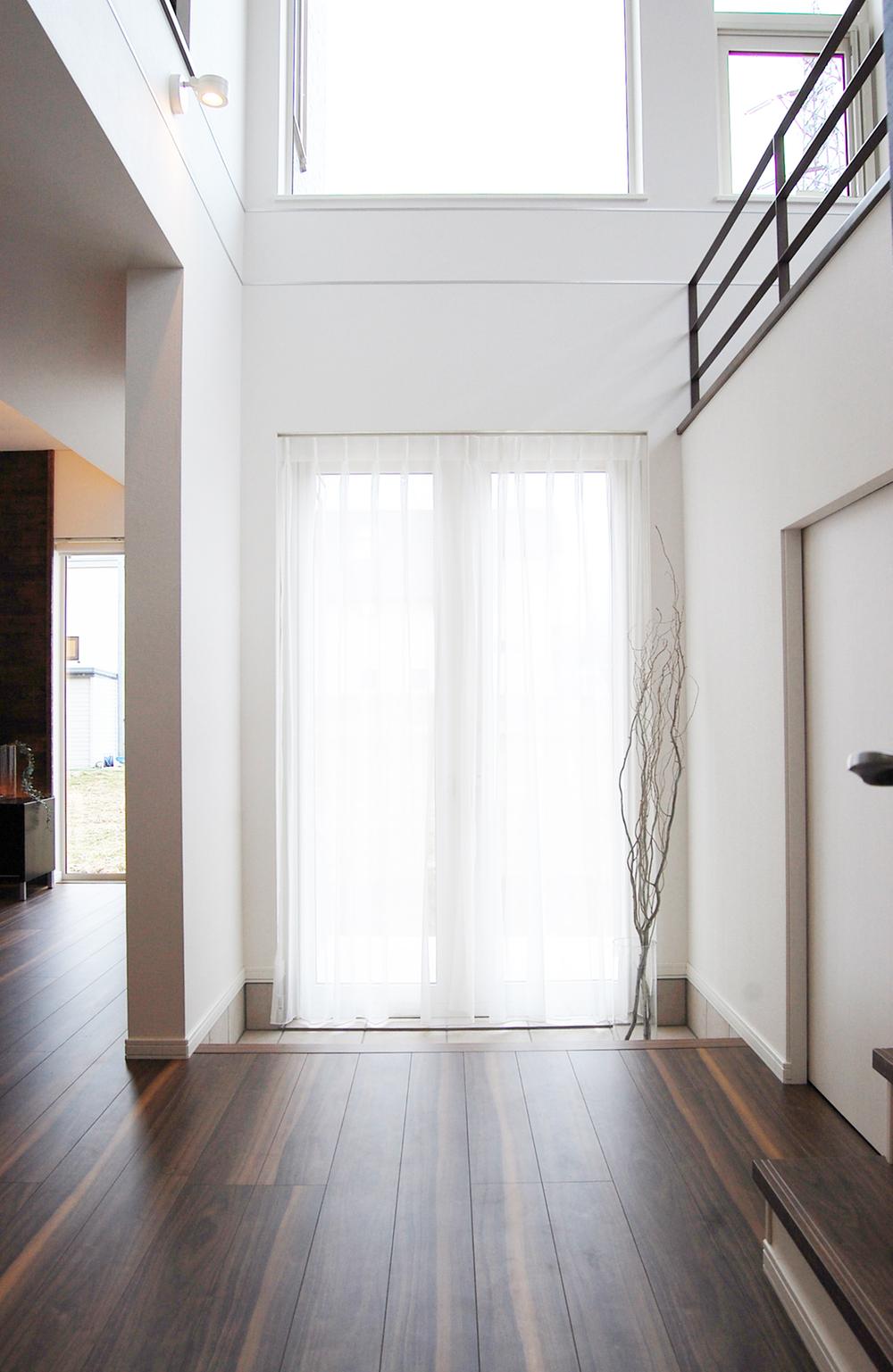 Inner coat provided between the living and the split-level home
リビングとスキップフロアの間に設けたインナーコート
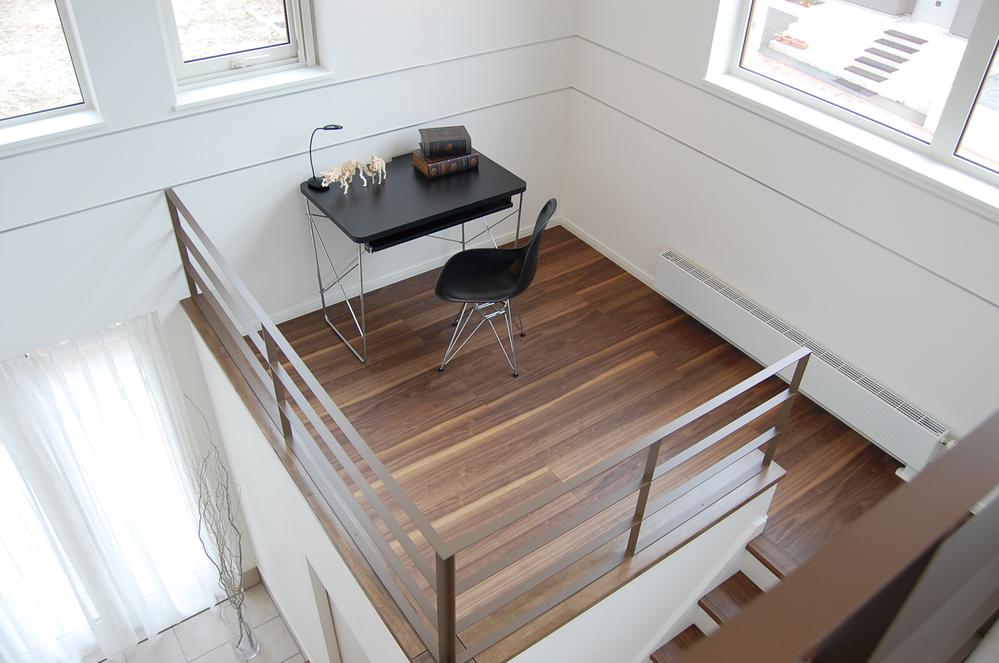 Since facing the atrium of the inner court, Further open preeminent of the split-level home
インナーコートの吹き抜けに面しているので、さらに開放感抜群のスキップフロア
Receipt収納 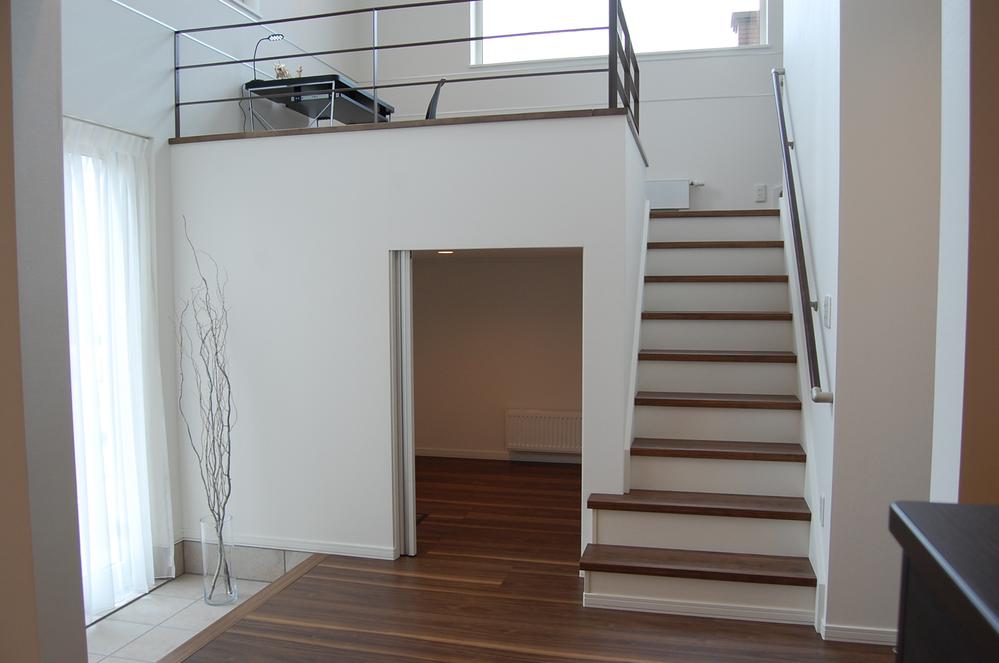 Skip floor under the spacious storage space
スキップフロア下は広々収納スペース
Kitchenキッチン 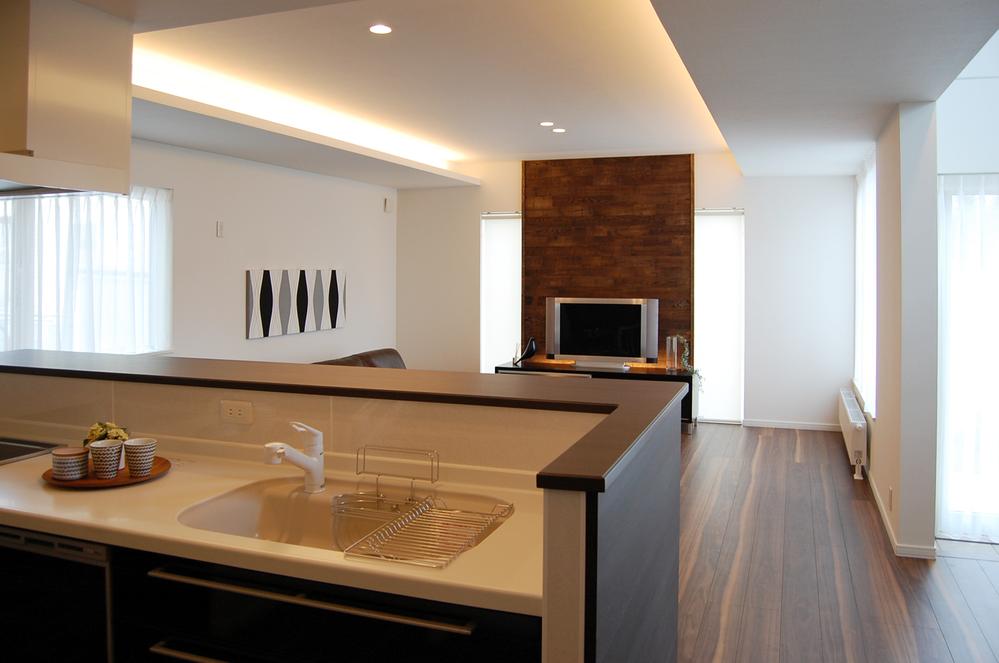 Since this is an open-type kitchen be prudent line of sight in the room
オープンタイプなので室内に視線が行き届くキッチン
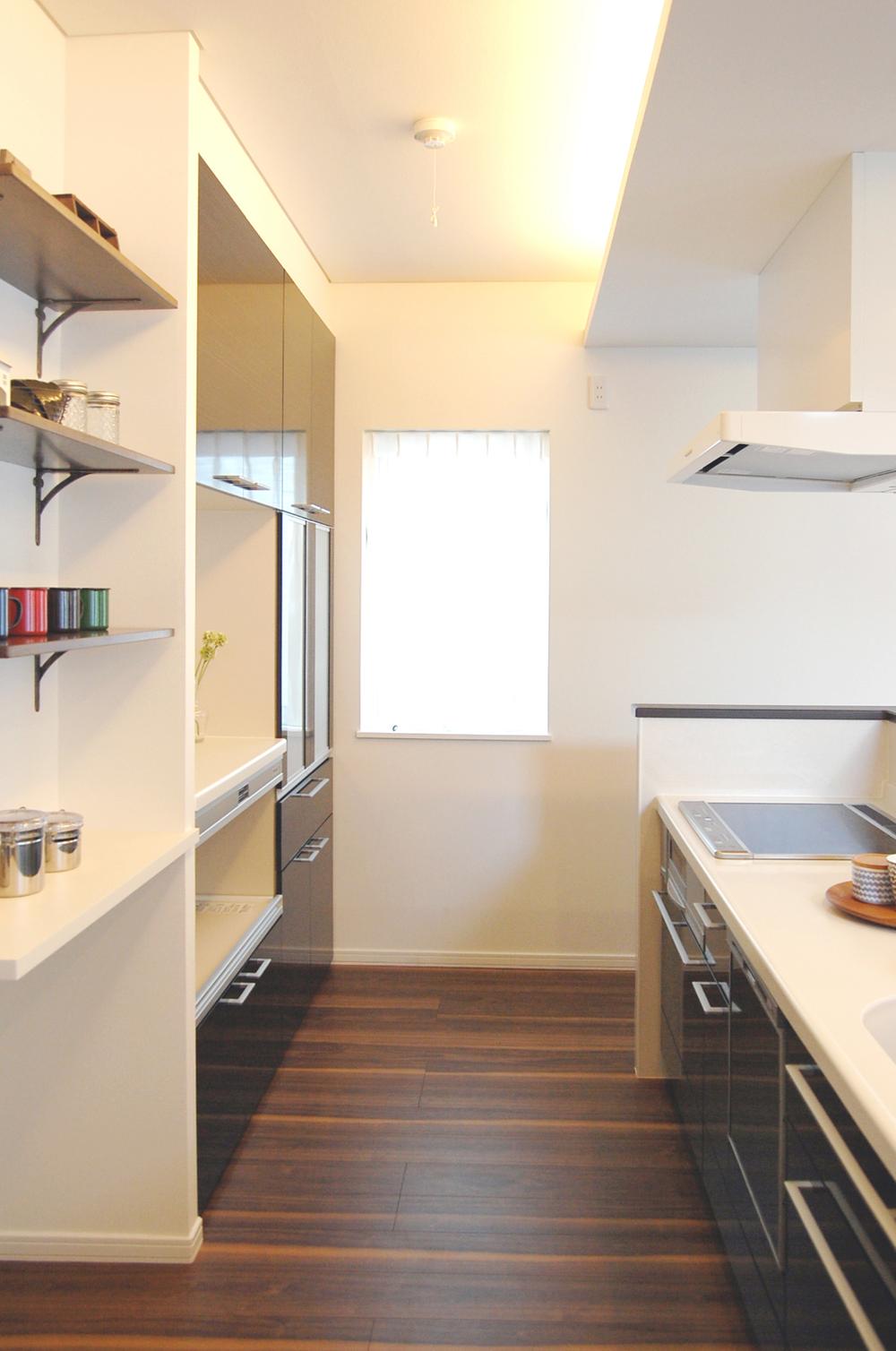 Kitchen back is an easy-to-use consumer electronics storage and, With open shelves decorate the kitchen to gorgeous
キッチン背面は使いやすい家電収納と、キッチンを華やかに飾るオープン棚付
Entrance玄関 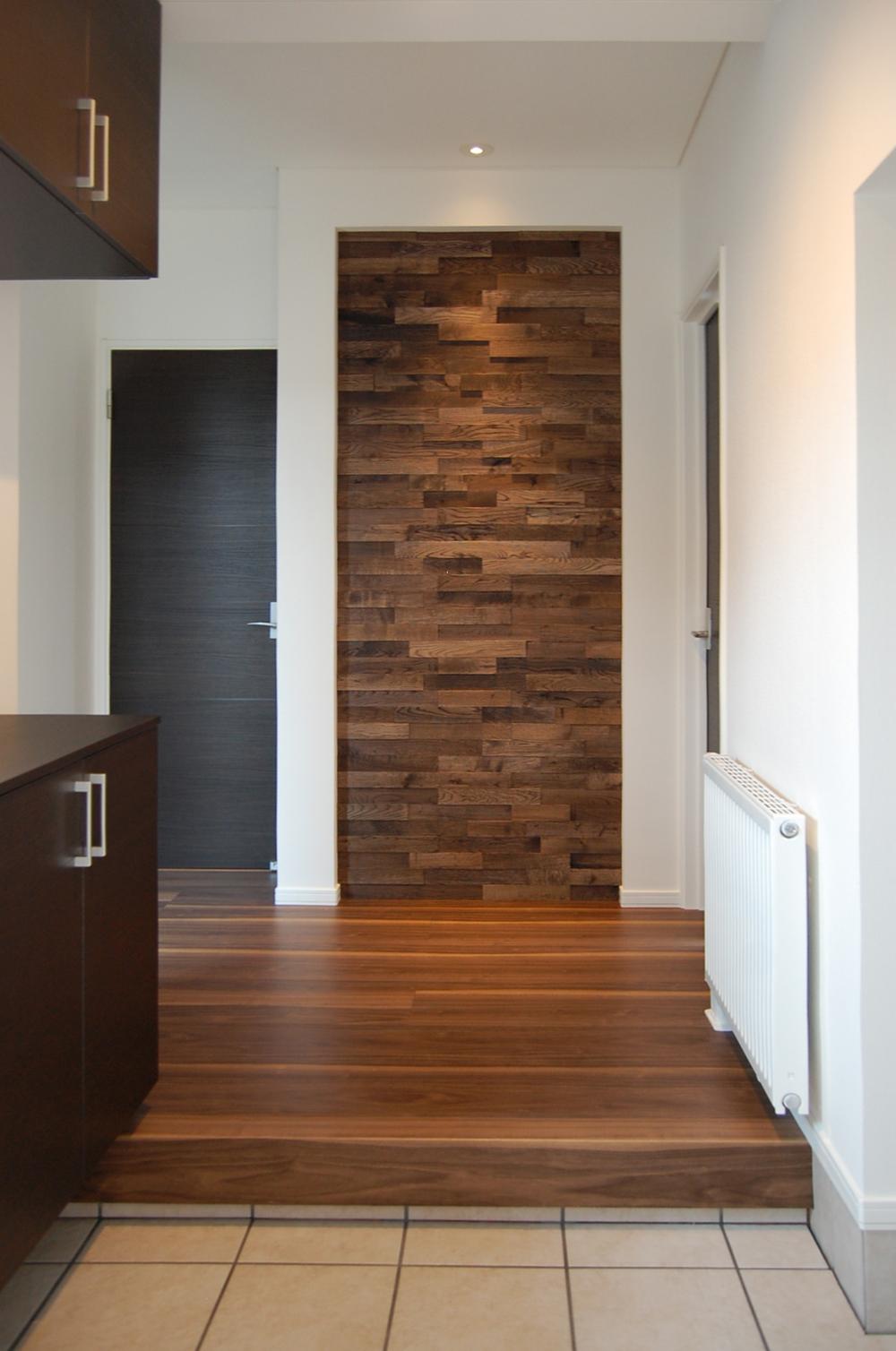 Entrance hall was designed in the paneling of solid wood
無垢材の羽目板でデザインした玄関ホール
Bathroom浴室 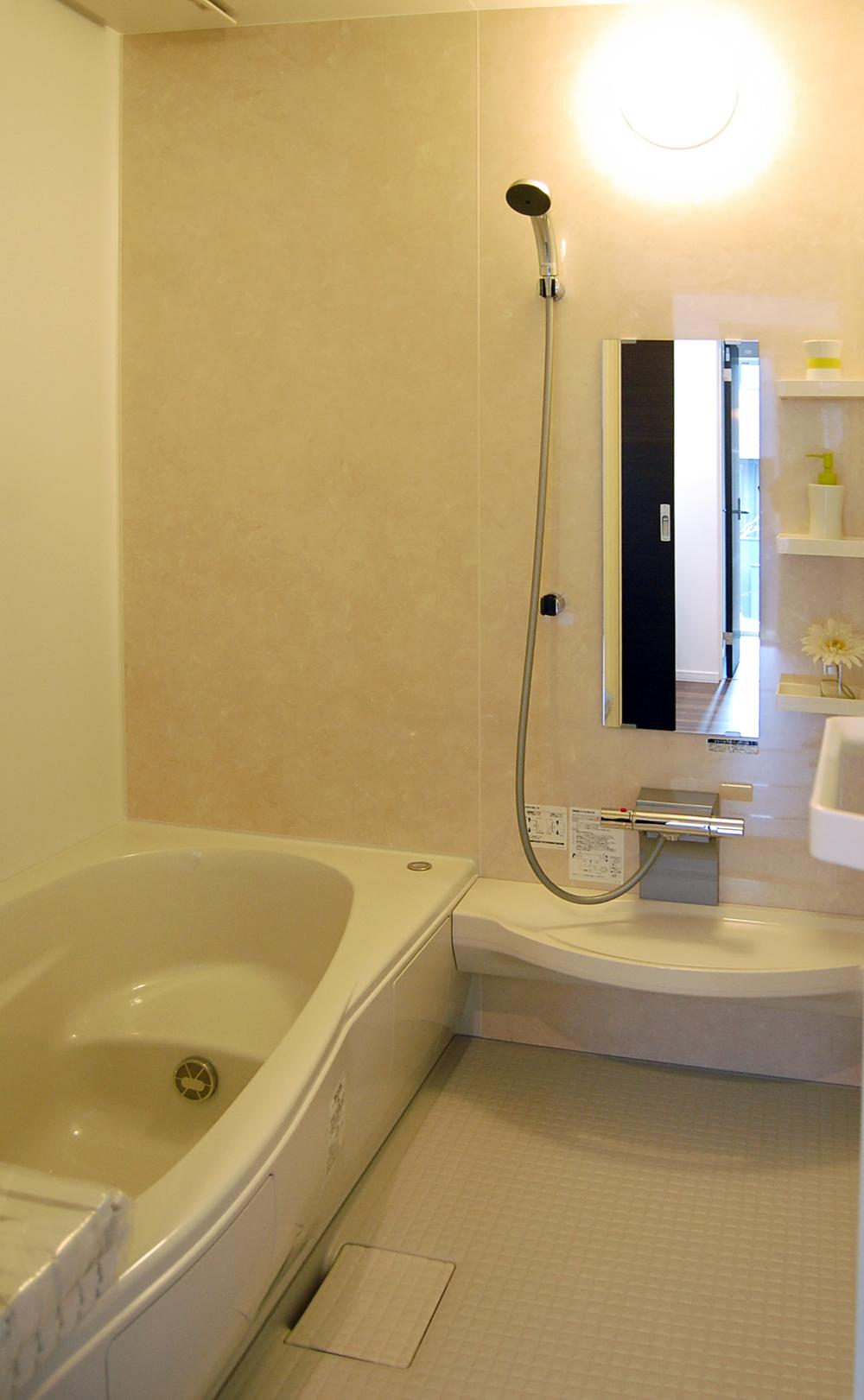 Comfortable relaxing bath in calm tones
落ち着いた色調でゆったりくつろげる浴室
Toiletトイレ 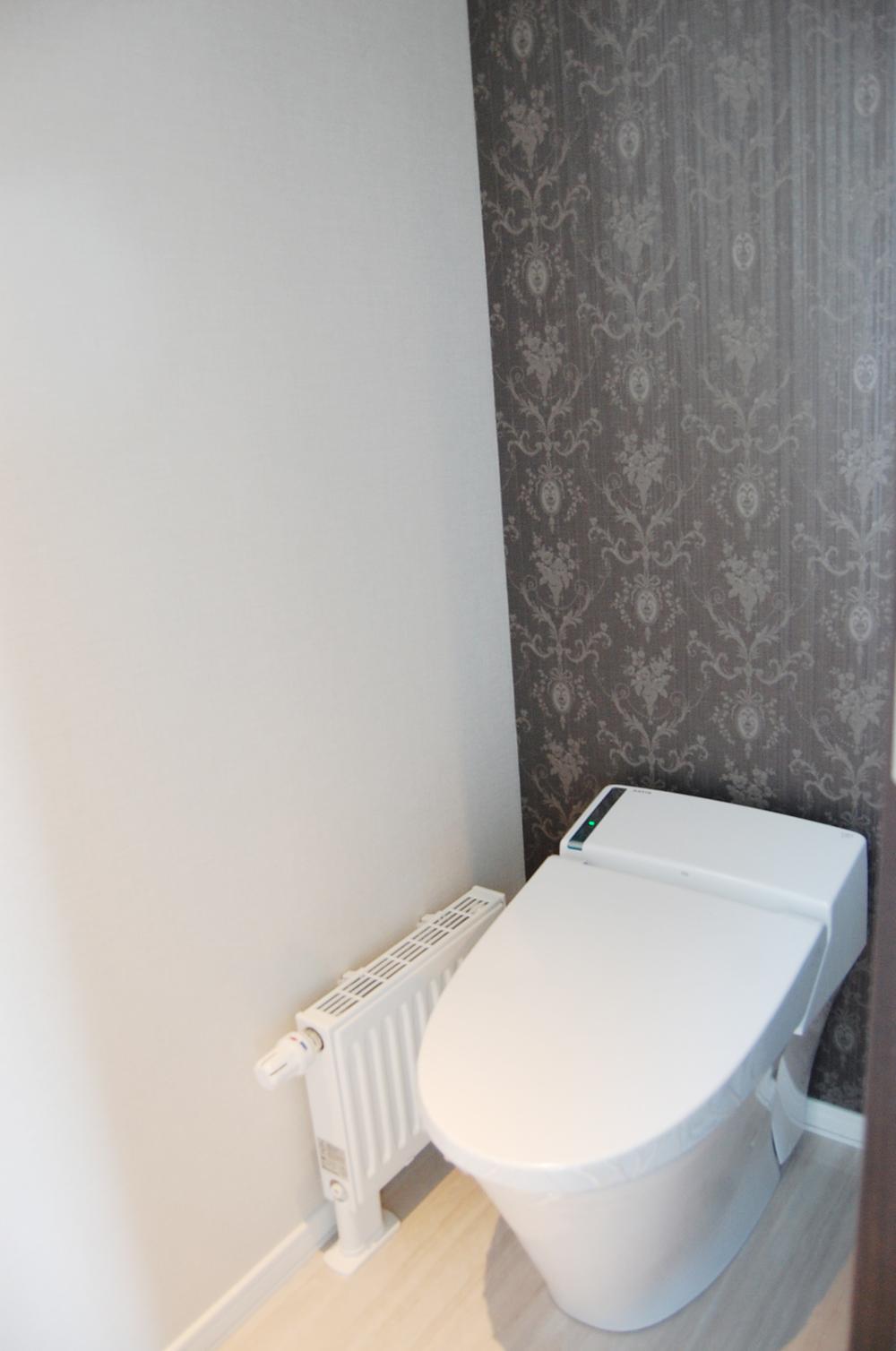 First floor toilet stylish tankless toilet
1階トイレはスタイリッシュなタンクレストイレ
Other introspectionその他内観 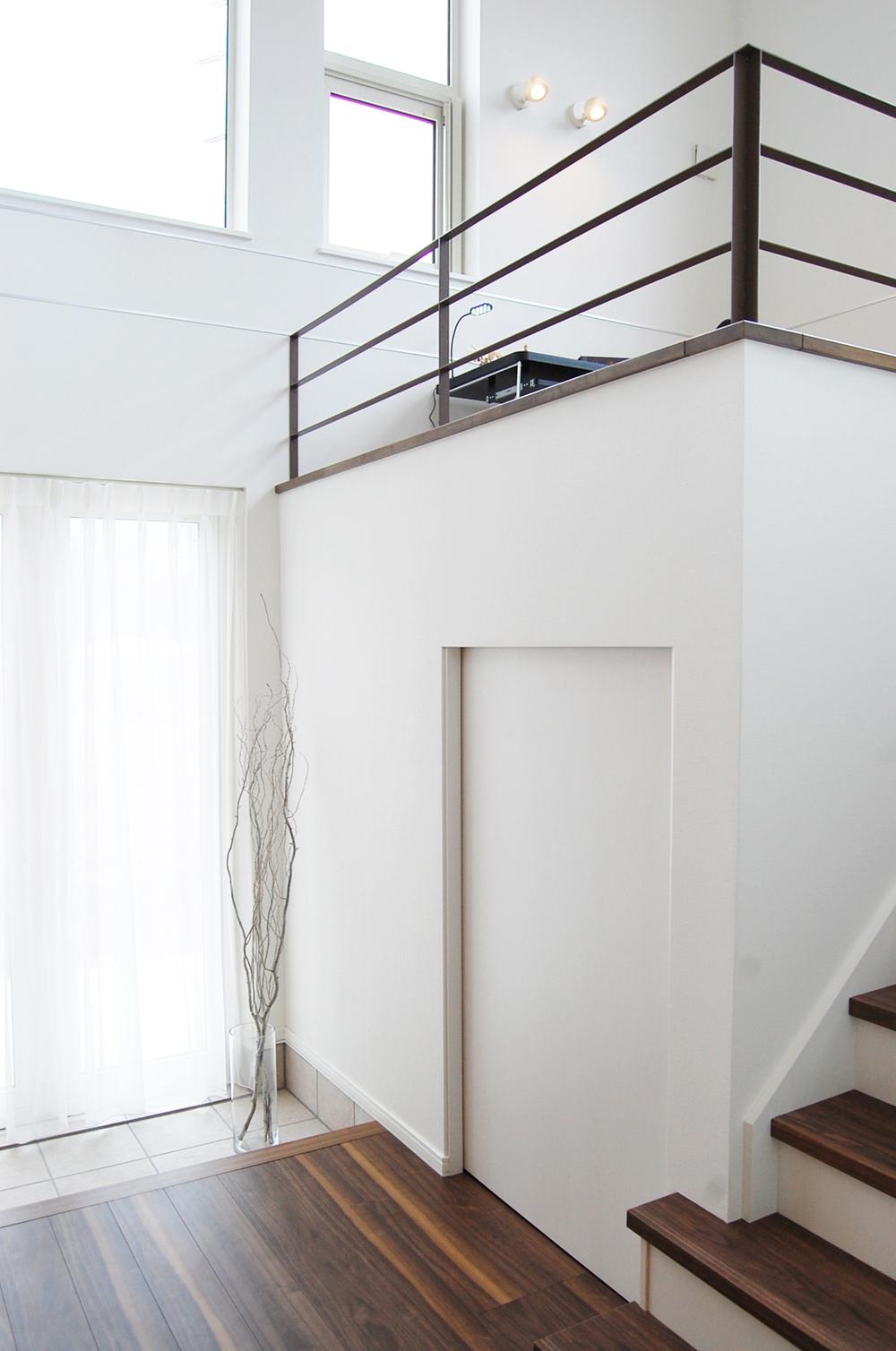 Rooms facing the inner court is located on the second floor in the, 1st floor ・ Space that leads to the second floor, respectively. The lower part of the large-capacity storage space.
インナーコートに面したフリールームは中2階に位置し、1階・2階それぞれとつながる空間。下部は大容量の収納スペース。
Local appearance photo現地外観写真 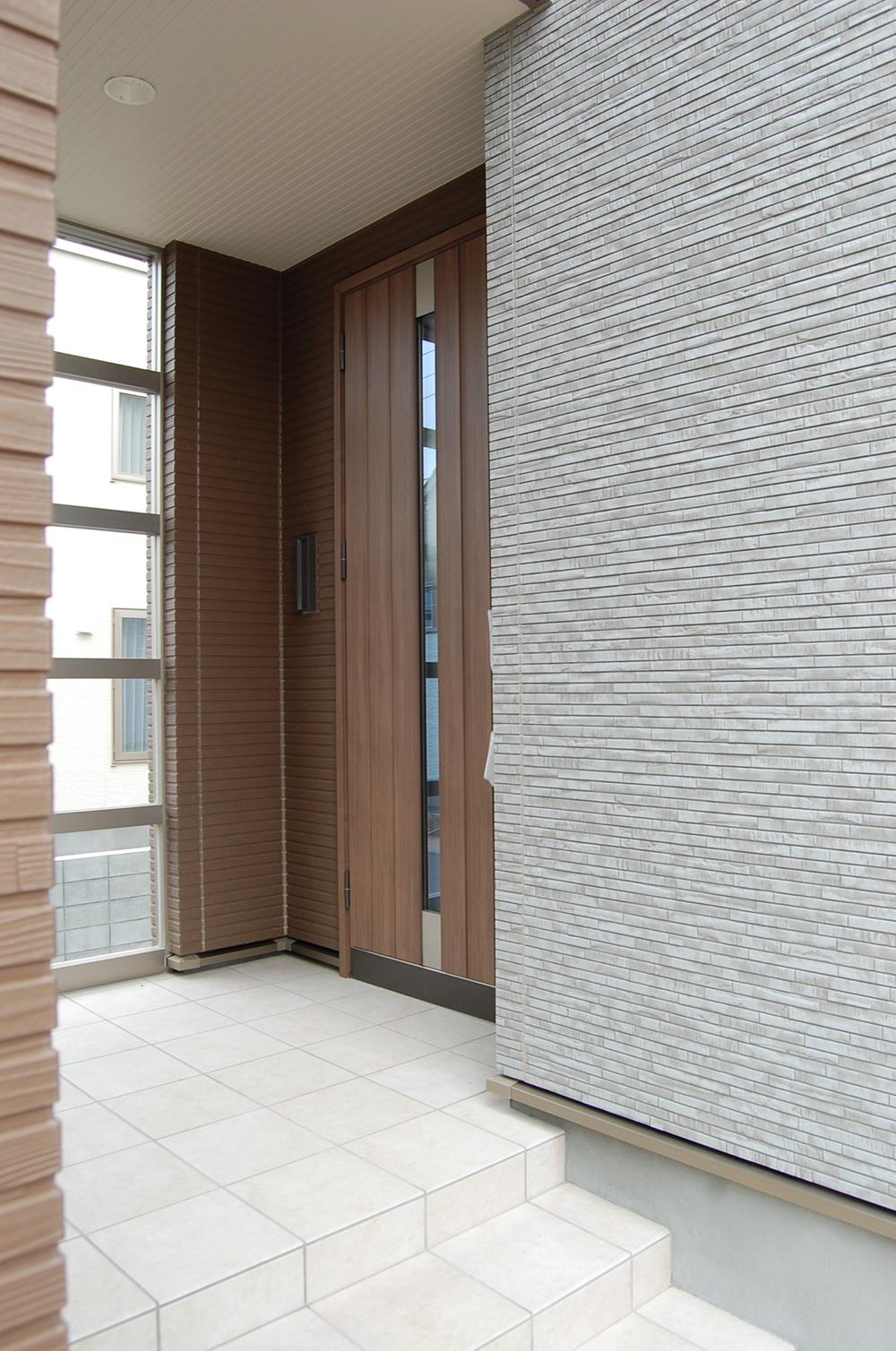 Pouch part to ensure a wide and spacious
ゆったりとした広さを確保したポーチ部分
Wash basin, toilet洗面台・洗面所 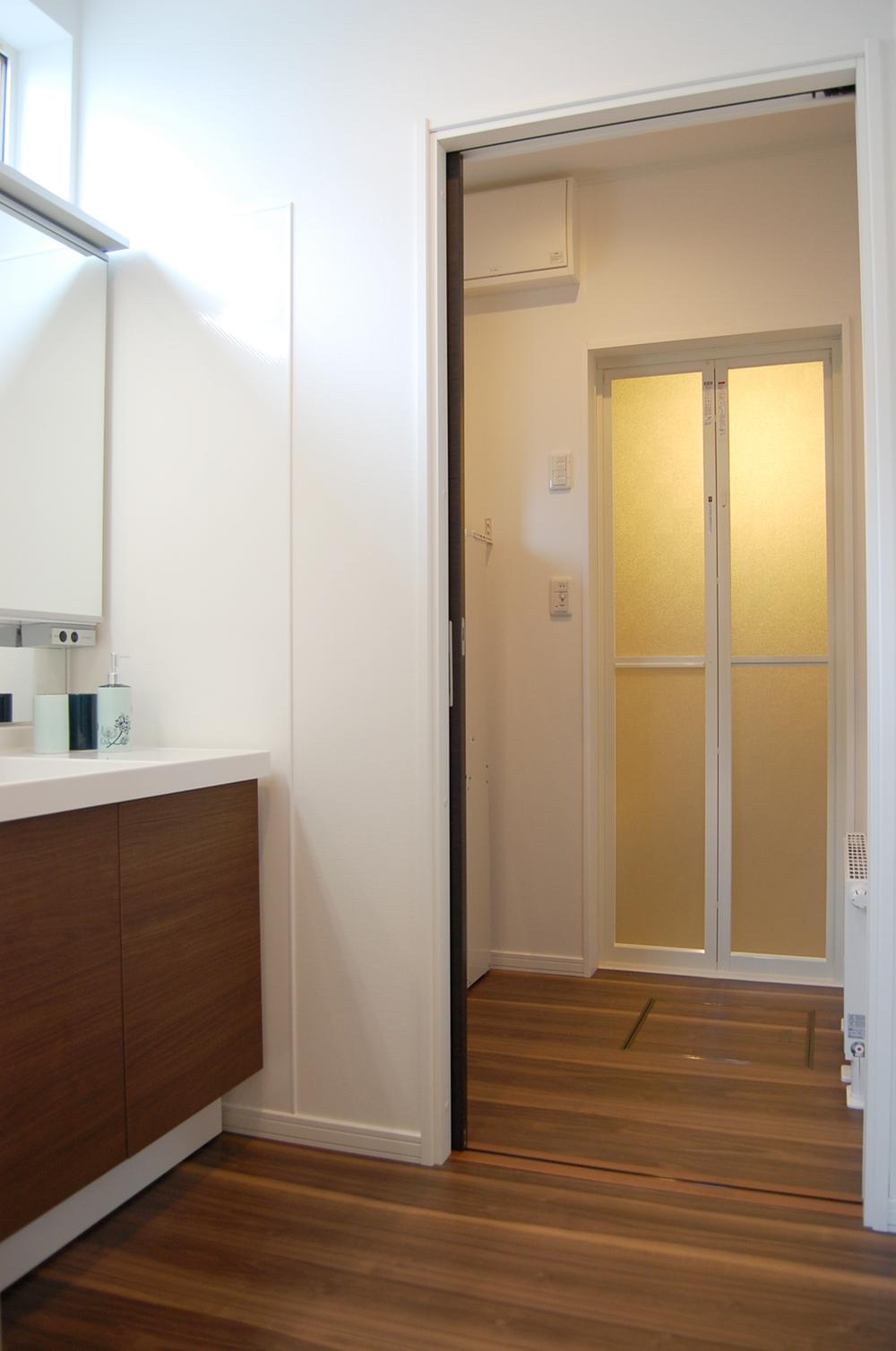 As easy to use even when the visitor, It has established the door between the dressing room and wash room.
来客時でも使いやすいよう、脱衣室と洗面室の間に扉を設けています。
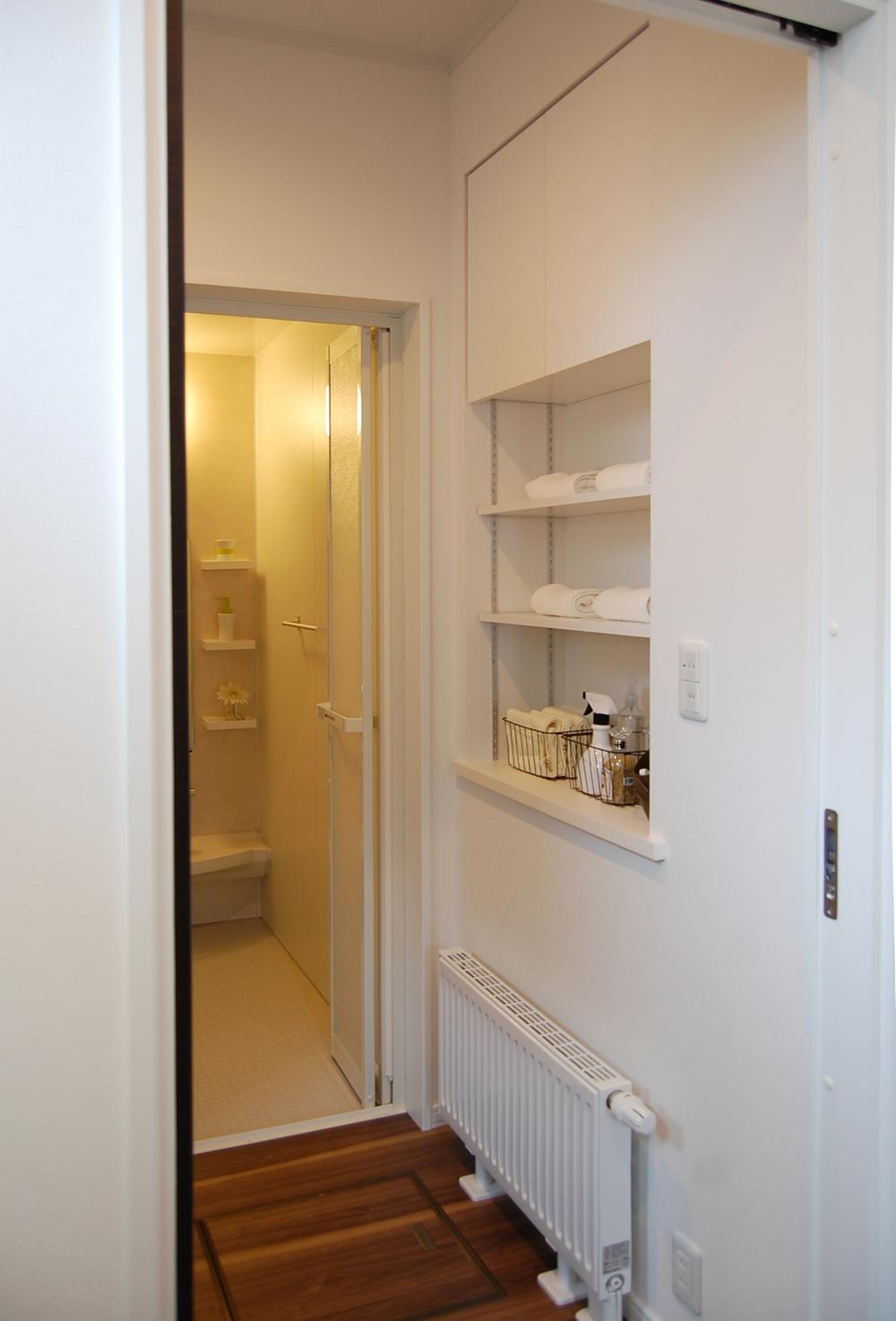 The changing room you will find a storage space that can hold towels.
脱衣室にはタオル類を収納できる収納スペースを設けています。
Other introspectionその他内観 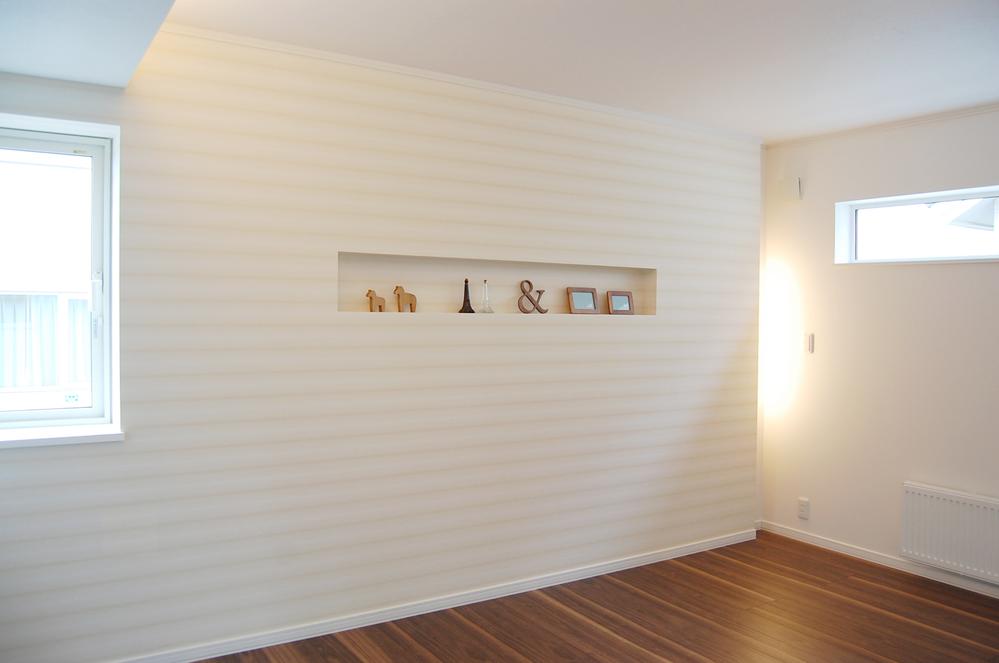 The main bedroom of a private space with a walk-in closet.
プライベート空間の主寝室はウォークインクローゼット付。
Garden庭 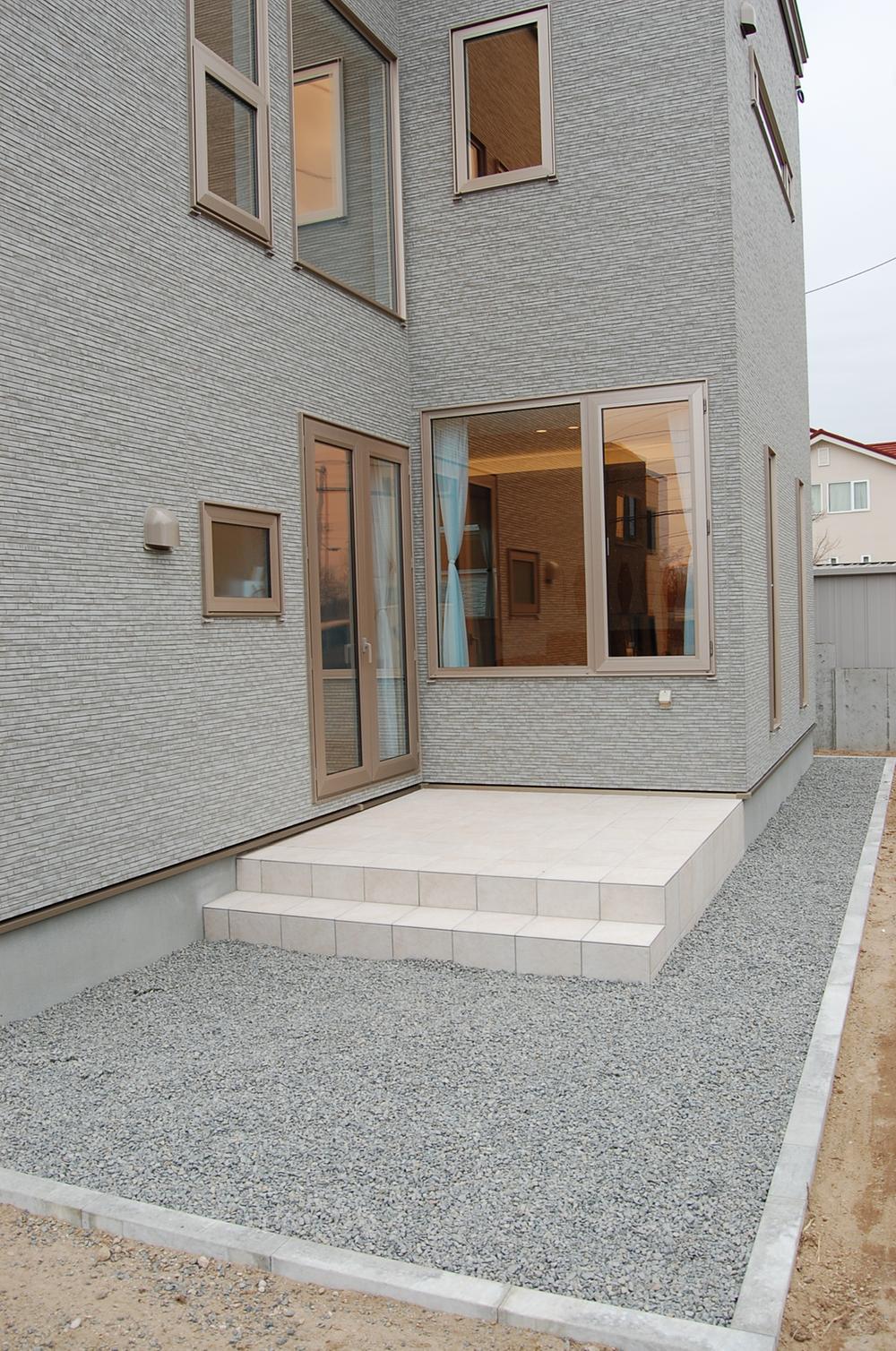 You can enter and exit the terrace which is provided on the south side from the inner coat.
インナーコートから南側に設けたテラスに出入りできます。
Local guide map現地案内図 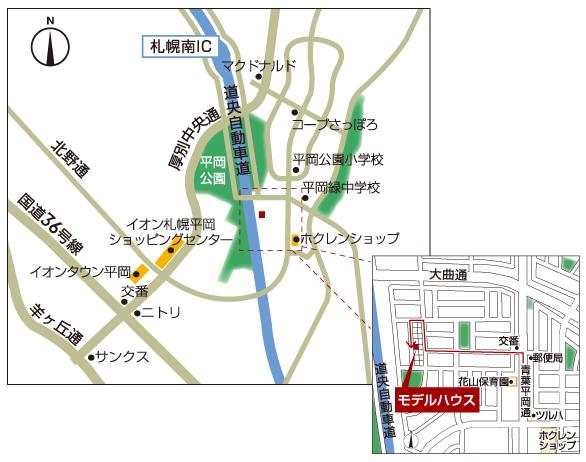 Model house guide map. Hokuren shop ・ Tsuruha drag, such as convenience facilities are located within walking distance.
モデルハウス案内図。ホクレンショップ・ツルハドラックなど利便施設も徒歩圏にあります。
Junior high school中学校 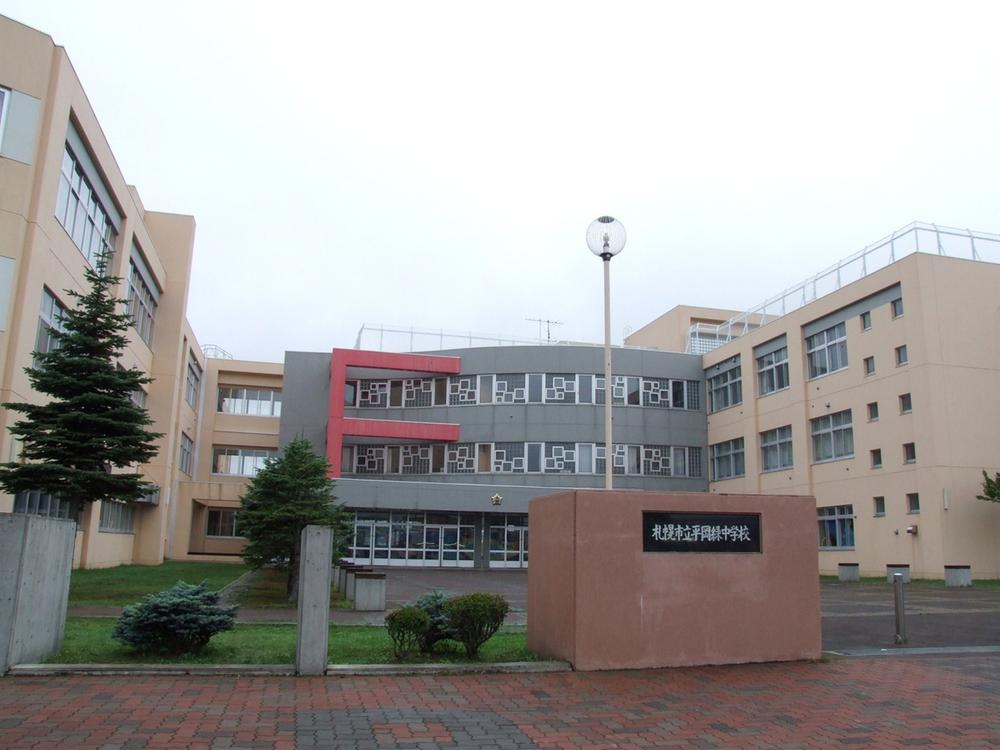 783m to Sapporo City Midori Hiraoka junior high school
札幌市立平岡緑中学校まで783m
Supermarketスーパー 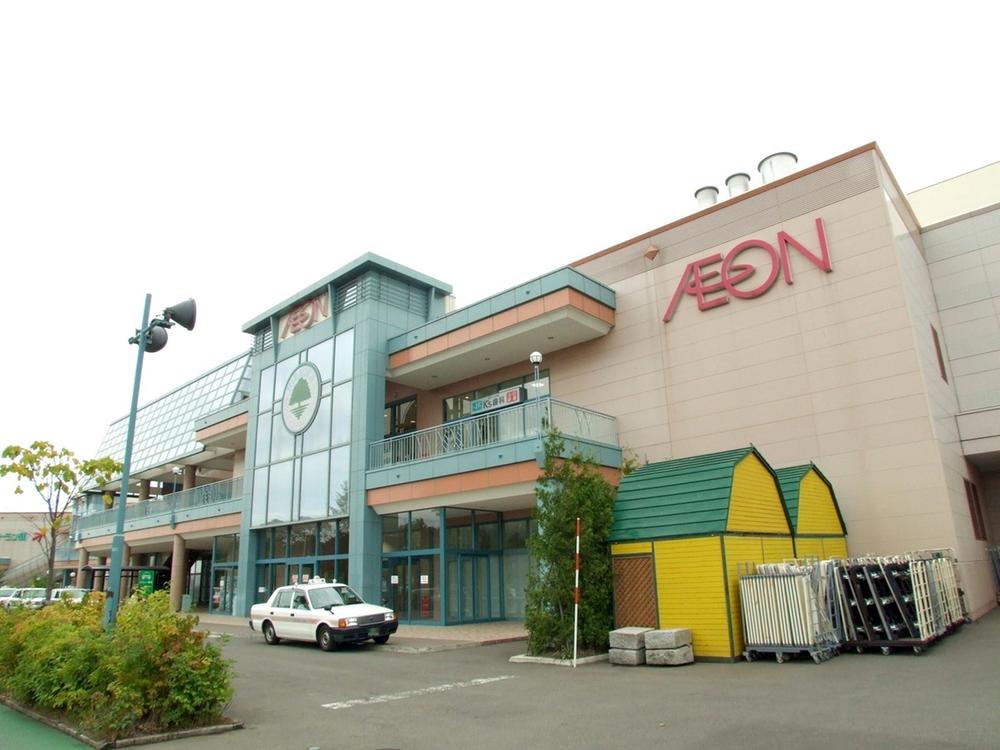 1833m until the ion Sapporo Hiraoka shop
イオン札幌平岡店まで1833m
Park公園 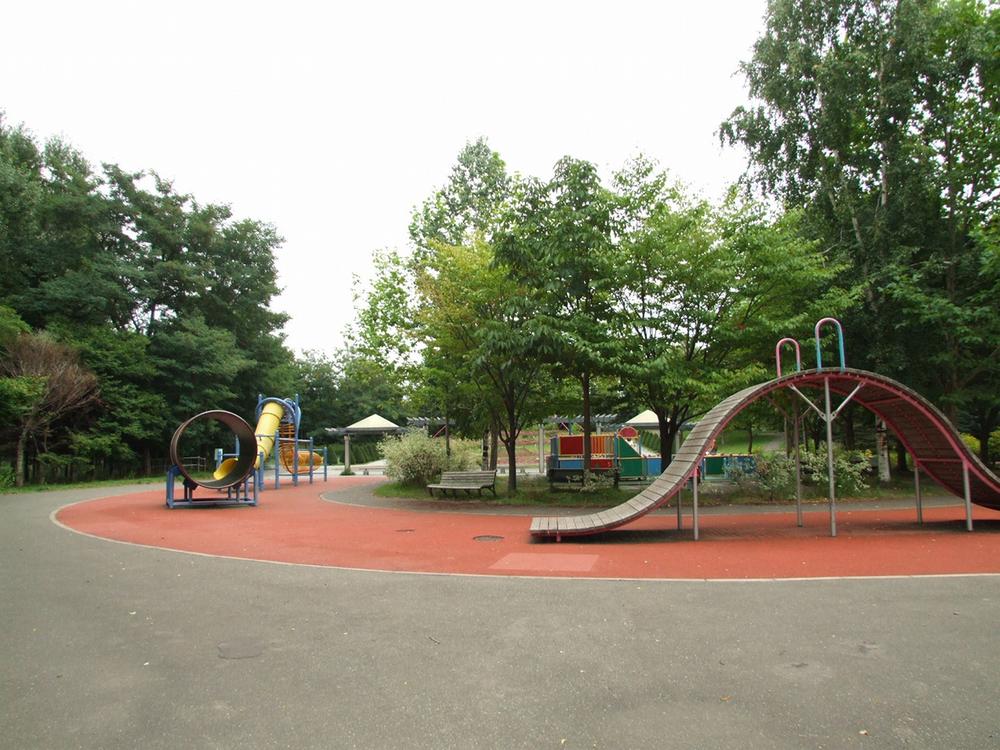 Until Hiraokakoen 240m
平岡公園まで240m
Location
| 























