New Homes » Hokkaido » Sapporo Kiyota Ward
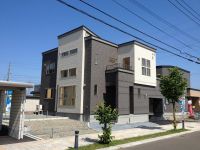 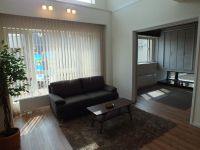
| | Hokkaido Sapporo Kiyota Ward 北海道札幌市清田区 |
| Central bus "Midorigaoka 5-chome" walk 5 minutes 中央バス「緑ヶ丘5丁目」歩5分 |
Features pickup 特徴ピックアップ | | Corresponding to the flat-35S / Pre-ground survey / Parking three or more possible / Land 50 square meters or more / LDK18 tatami mats or more / Super close / System kitchen / Bathroom Dryer / All room storage / A quiet residential area / Or more before road 6m / Japanese-style room / Shaping land / Garden more than 10 square meters / Washbasin with shower / Face-to-face kitchen / Barrier-free / Toilet 2 places / Bathroom 1 tsubo or more / 2-story / Southeast direction / South balcony / Double-glazing / loft / Nantei / Underfloor Storage / The window in the bathroom / Atrium / TV monitor interphone / Leafy residential area / Mu front building / Dish washing dryer / Walk-in closet / Living stairs / City gas / Storeroom / Maintained sidewalk / In a large town / Flat terrain / Development subdivision in / terrace / Readjustment land within フラット35Sに対応 /地盤調査済 /駐車3台以上可 /土地50坪以上 /LDK18畳以上 /スーパーが近い /システムキッチン /浴室乾燥機 /全居室収納 /閑静な住宅地 /前道6m以上 /和室 /整形地 /庭10坪以上 /シャワー付洗面台 /対面式キッチン /バリアフリー /トイレ2ヶ所 /浴室1坪以上 /2階建 /東南向き /南面バルコニー /複層ガラス /ロフト /南庭 /床下収納 /浴室に窓 /吹抜け /TVモニタ付インターホン /緑豊かな住宅地 /前面棟無 /食器洗乾燥機 /ウォークインクロゼット /リビング階段 /都市ガス /納戸 /整備された歩道 /大型タウン内 /平坦地 /開発分譲地内 /テラス /区画整理地内 | Price 価格 | | 43,500,000 yen 4350万円 | Floor plan 間取り | | 4LDK + S (storeroom) 4LDK+S(納戸) | Units sold 販売戸数 | | 1 units 1戸 | Land area 土地面積 | | 225.45 sq m (68.19 tsubo) (Registration) 225.45m2(68.19坪)(登記) | Building area 建物面積 | | 152.77 sq m (46.21 tsubo) (Registration), Among the first floor garage 14.49 sq m 152.77m2(46.21坪)(登記)、うち1階車庫14.49m2 | Driveway burden-road 私道負担・道路 | | Nothing, East 12m width (contact the road width 16.7m) 無、東12m幅(接道幅16.7m) | Completion date 完成時期(築年月) | | April 2013 2013年4月 | Address 住所 | | Hokkaido Sapporo city Kiyoshi Satozukamidorigaoka 5 北海道札幌市清田区里塚緑ケ丘5 | Traffic 交通 | | Central bus "Midorigaoka 5-chome" walk 5 minutes JR Chitose Line "Shin Sapporo" bus 17 minutes Midorigaoka 5-chome, walk 5 minutes
Subway Tozai Line "Oyachi" bus 19 minutes Midorigaoka 5-chome, walk 5 minutes 中央バス「緑ヶ丘5丁目」歩5分JR千歳線「新札幌」バス17分緑ヶ丘5丁目歩5分
地下鉄東西線「大谷地」バス19分緑ヶ丘5丁目歩5分
| Related links 関連リンク | | [Related Sites of this company] 【この会社の関連サイト】 | Contact お問い合せ先 | | (Ltd.) residence of Kuwazawa Sapporo Atsubetsu Branch TEL: 0800-603-1136 [Toll free] mobile phone ・ Also available from PHS
Caller ID is not notified
Please contact the "saw SUUMO (Sumo)"
If it does not lead, If the real estate company (株)住まいのクワザワ札幌厚別支店TEL:0800-603-1136【通話料無料】携帯電話・PHSからもご利用いただけます
発信者番号は通知されません
「SUUMO(スーモ)を見た」と問い合わせください
つながらない方、不動産会社の方は
| Building coverage, floor area ratio 建ぺい率・容積率 | | 40% ・ 80% 40%・80% | Time residents 入居時期 | | Consultation 相談 | Land of the right form 土地の権利形態 | | Ownership 所有権 | Structure and method of construction 構造・工法 | | Wooden 2-story (2 × 6 method) 木造2階建(2×6工法) | Use district 用途地域 | | One low-rise 1種低層 | Overview and notices その他概要・特記事項 | | Facilities: Public Water Supply, This sewage, City gas, Parking: Car Port 設備:公営水道、本下水、都市ガス、駐車場:カーポート | Company profile 会社概要 | | <Seller> Governor of Hokkaido Ishikari (3) Article 006 833 issue (stock) residence of Kuwazawa Sapporo Atsubetsu branch Yubinbango004-0053 Sapporo, Hokkaido Atsubetsu District Atsubetsuchuosanjo 3-1-27 <売主>北海道知事石狩(3)第006833号(株)住まいのクワザワ札幌厚別支店〒004-0053 北海道札幌市厚別区厚別中央三条3-1-27 |
Local appearance photo現地外観写真 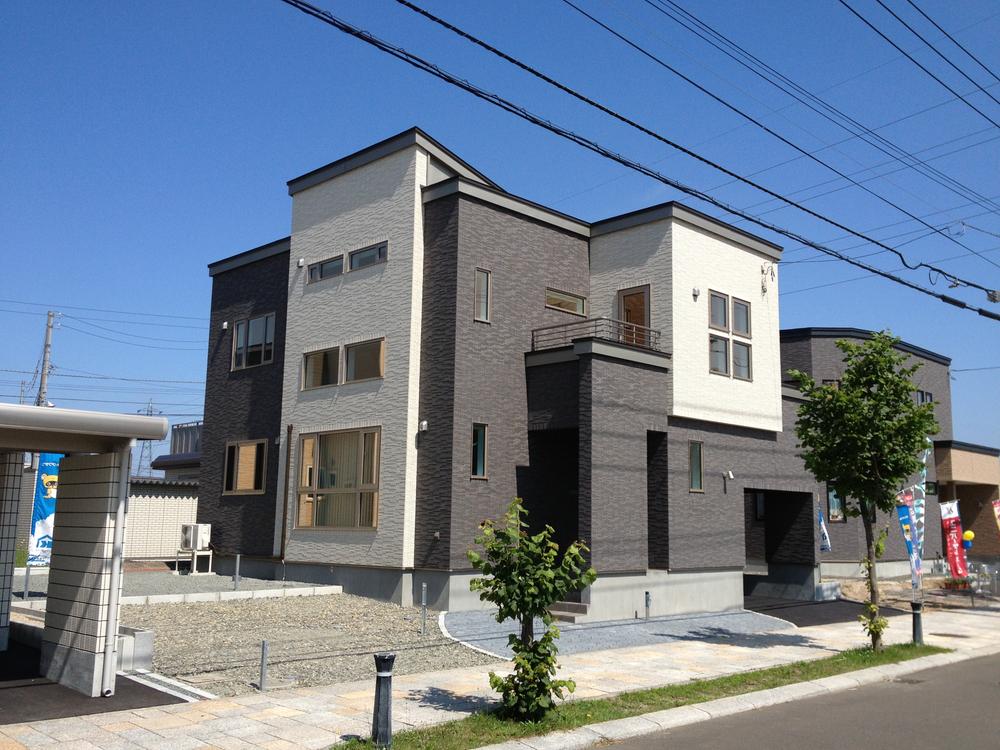 Outer wall LIXIL + our original tile specification!
外壁LIXIL+当社オリジナルタイル仕様!
Livingリビング 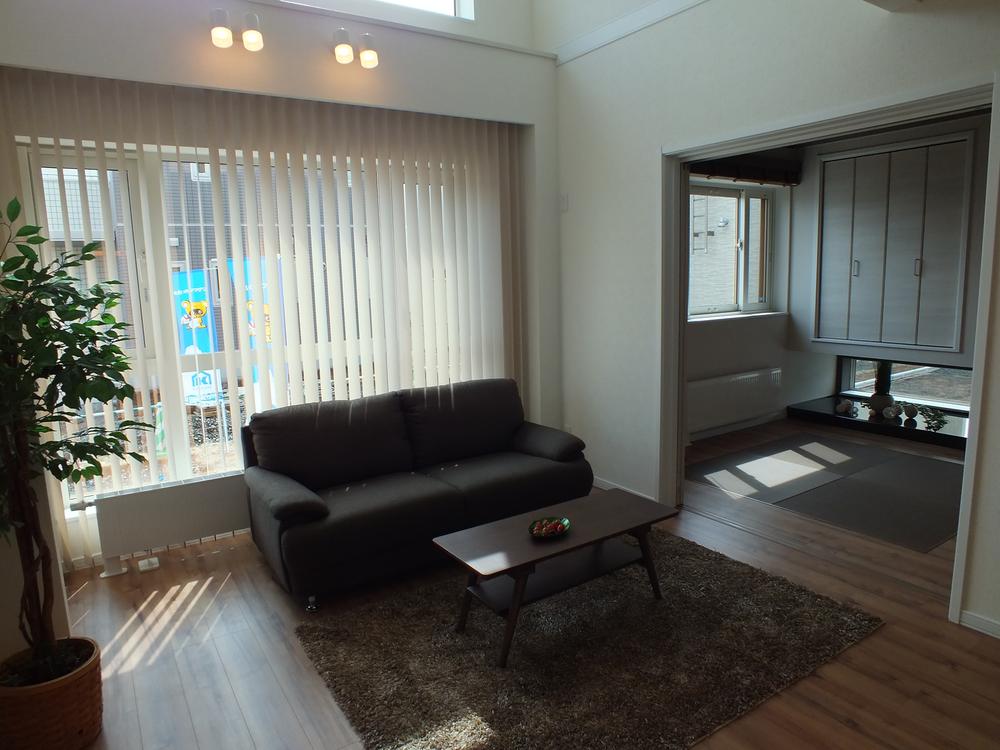 Fukiage ceiling of the feeling of freedom full of living!
吹上天井の解放感溢れるリビング!
Entrance玄関 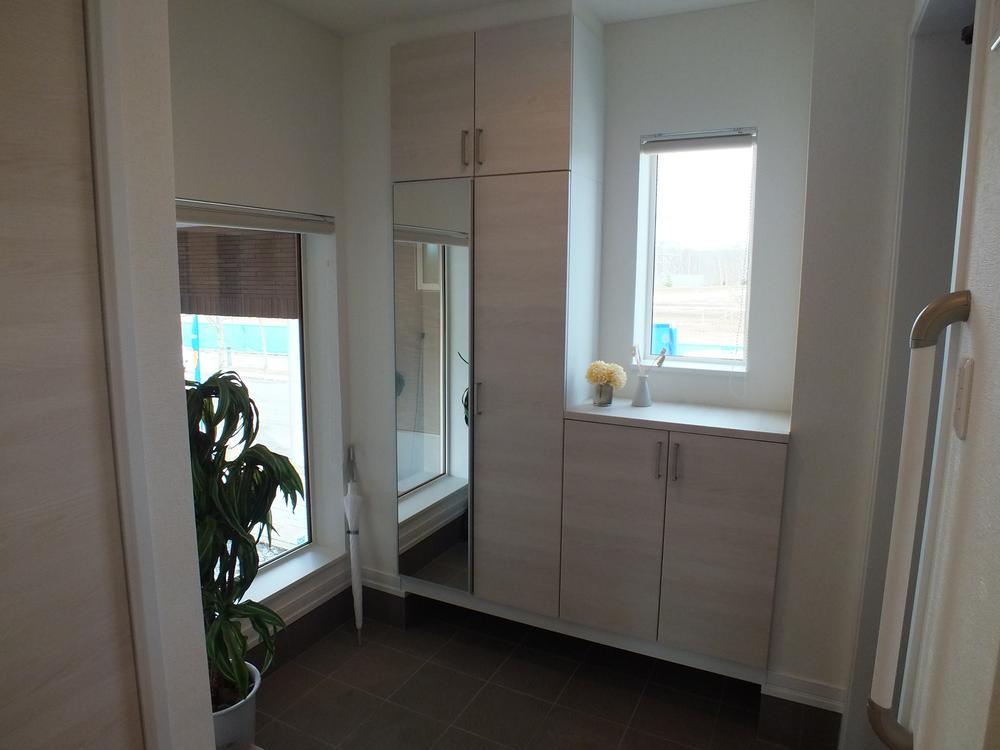 Entrance was directing the gallery space with a view of the car
車の見えるギャラリー空間を演出した玄関
Floor plan間取り図 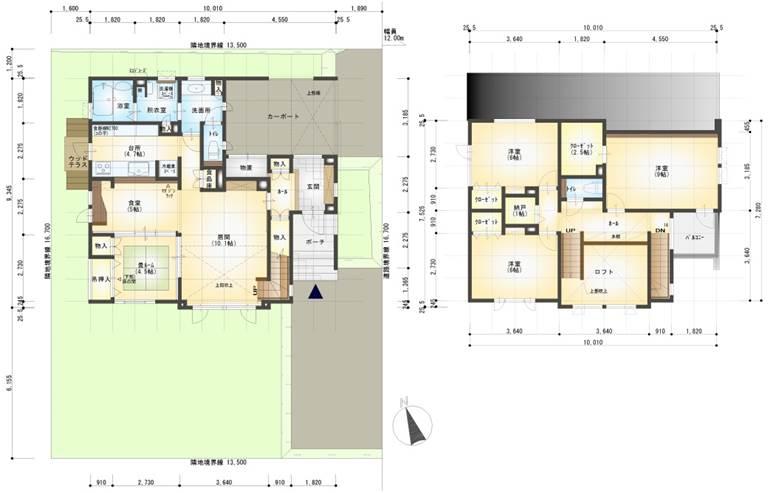 43,500,000 yen, 4LDK + S (storeroom), Land area 225.45 sq m , Building area 152.77 sq m layout ・ Plan view
4350万円、4LDK+S(納戸)、土地面積225.45m2、建物面積152.77m2 配置図・平面図
Bathroom浴室 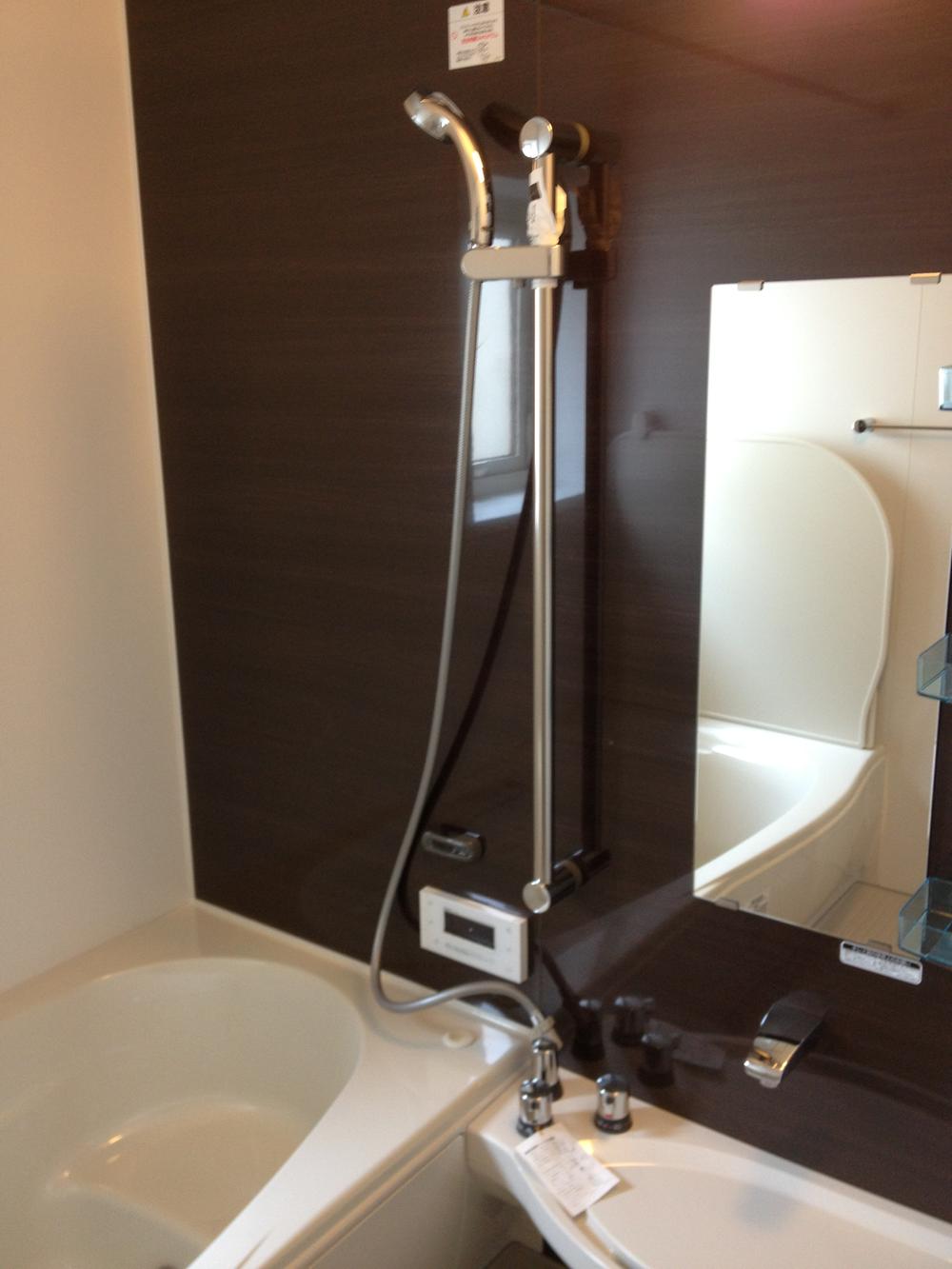 Loose in 1 pyeong type unit bus!
1坪タイプユニットバスでゆったり!
Kitchenキッチン 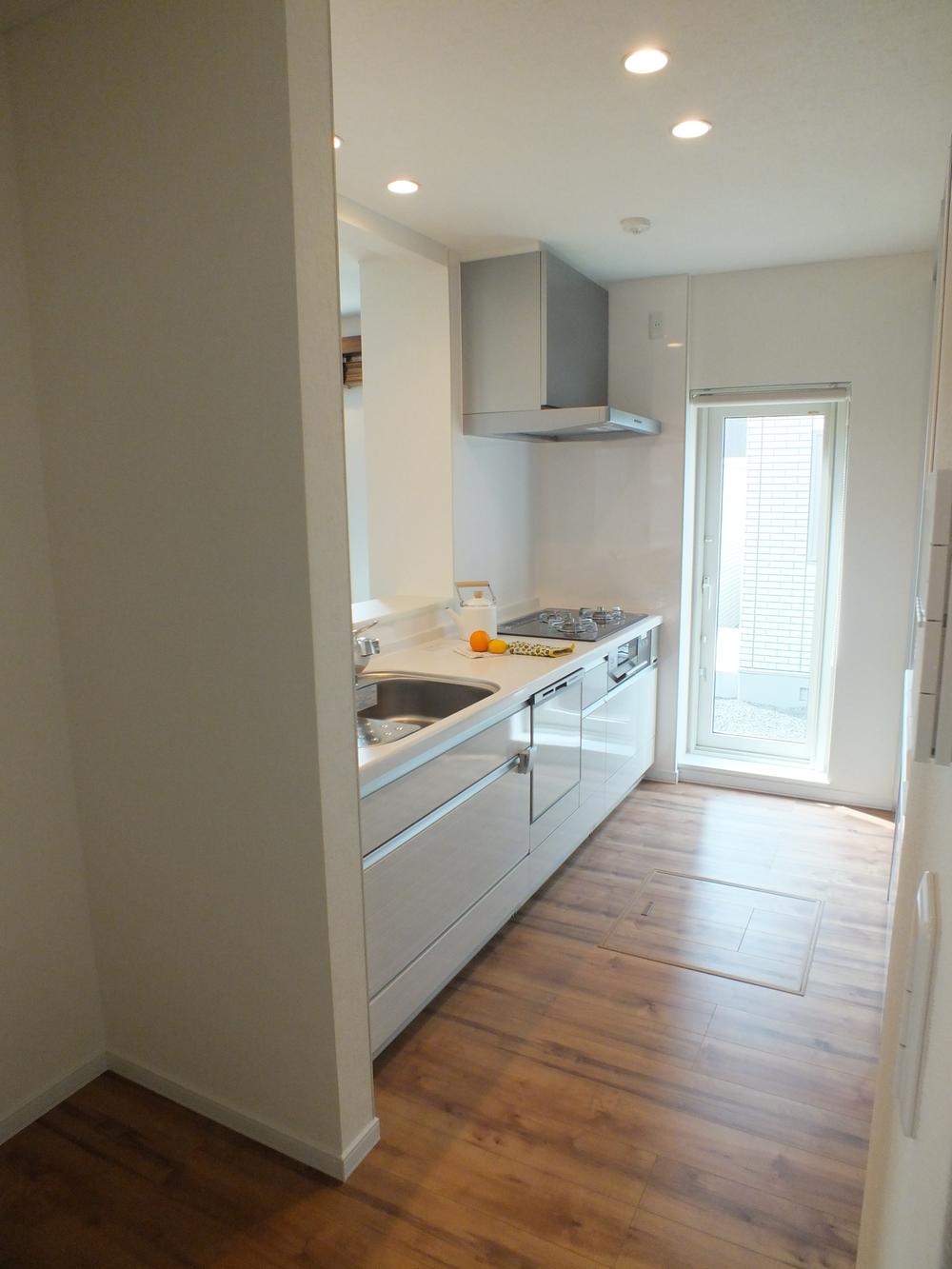 Clean kitchen hide the refrigerator to the blind spot!
冷蔵庫を死角に隠して綺麗なキッチン!
Wash basin, toilet洗面台・洗面所 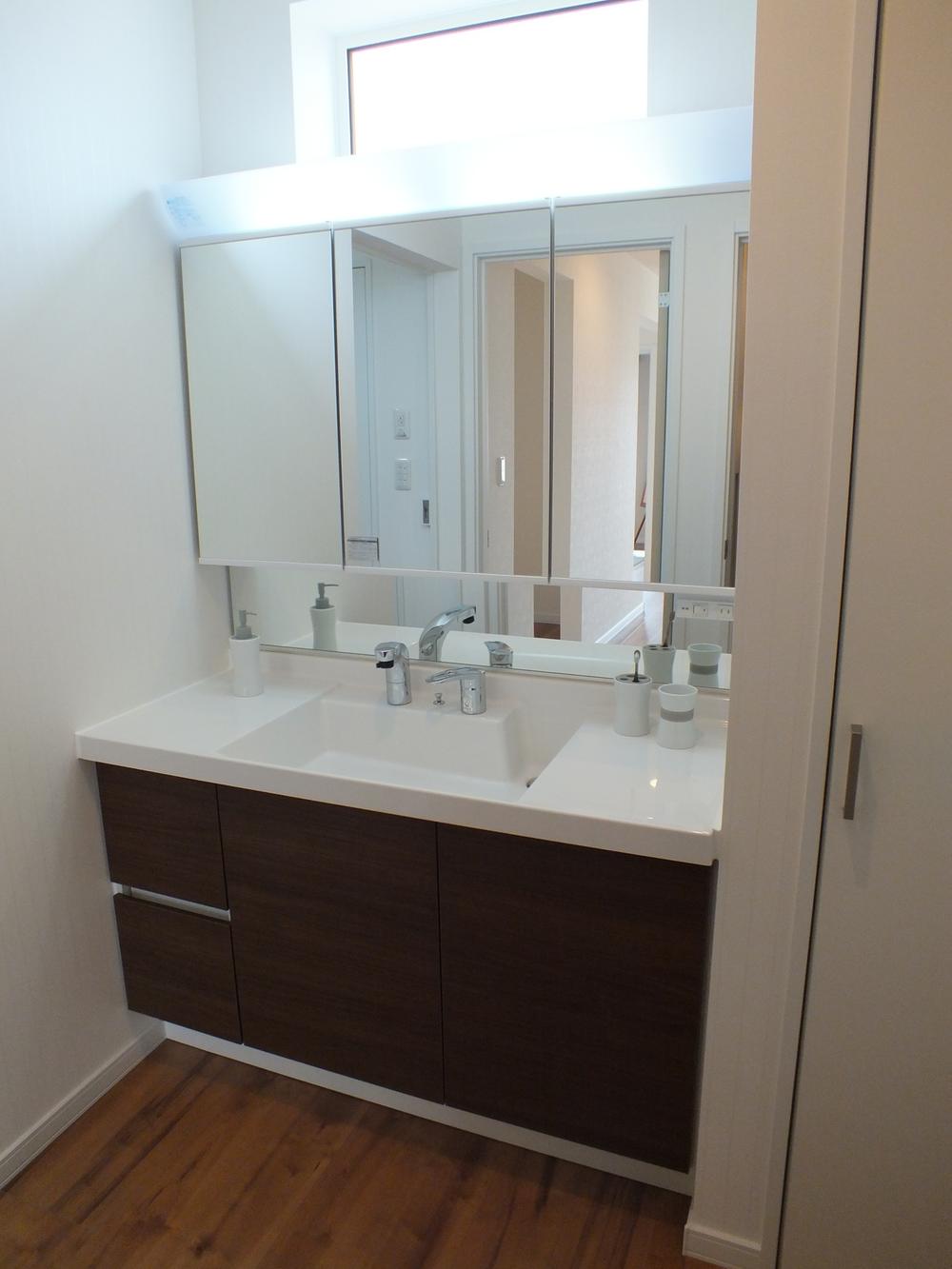 In vanity and spacious, Smooth morning!
ゆったりとした洗面化粧台で、朝もスムーズ!
Construction ・ Construction method ・ specification構造・工法・仕様 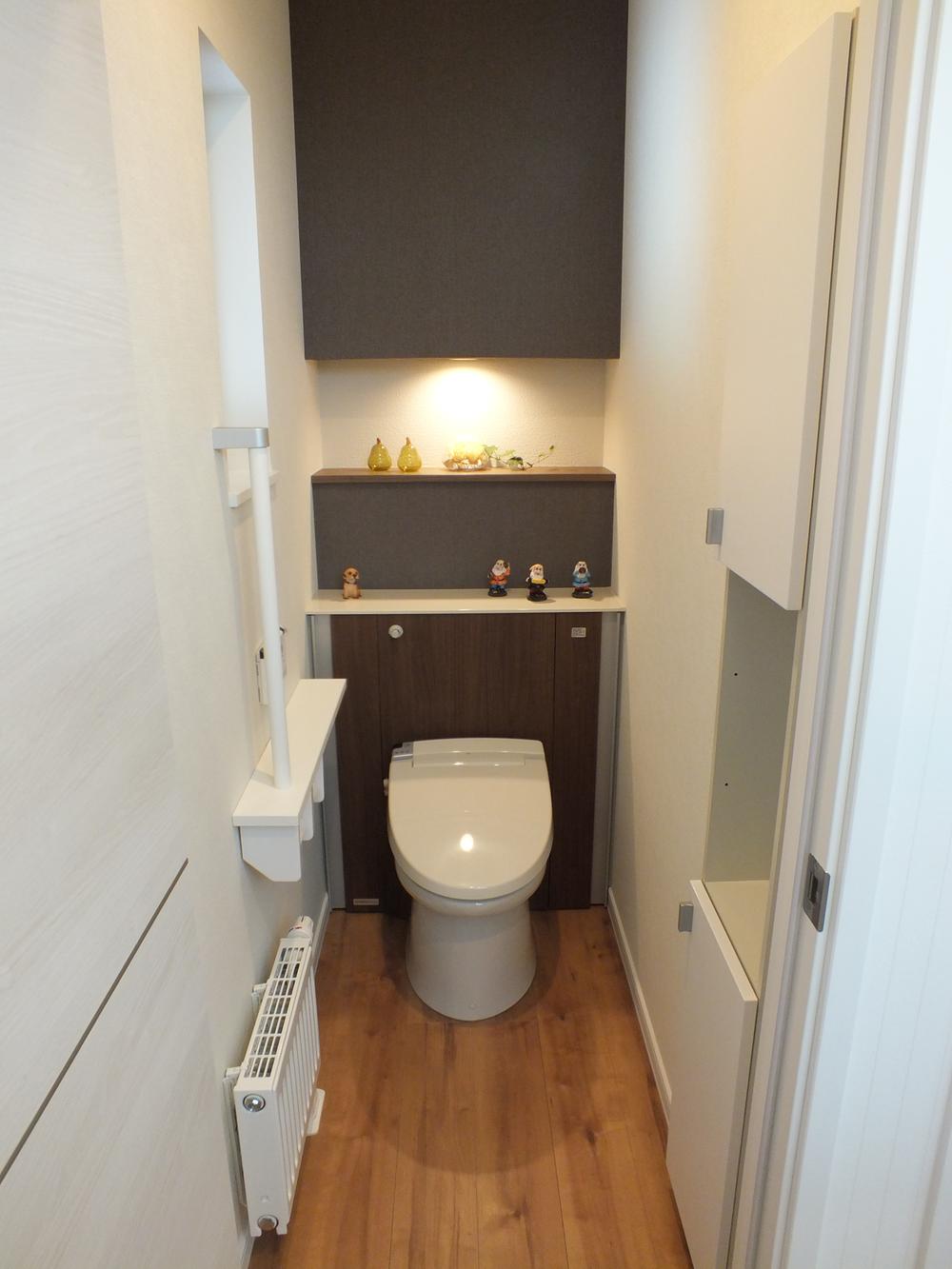 Luxury up in indirect lighting!
間接照明で高級感アップ!
Power generation ・ Hot water equipment発電・温水設備 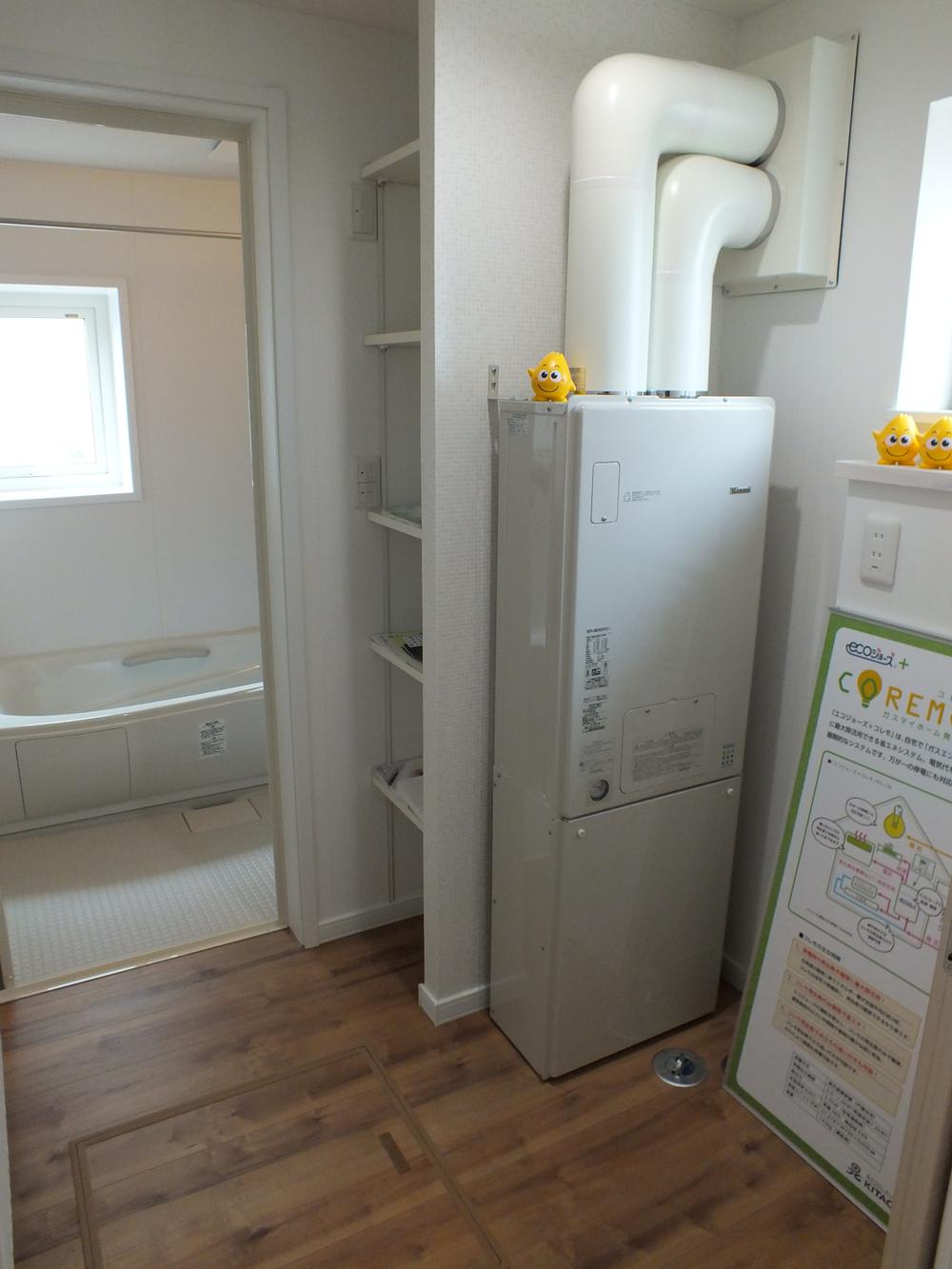 City gas corresponding
都市ガス対応
Supermarketスーパー 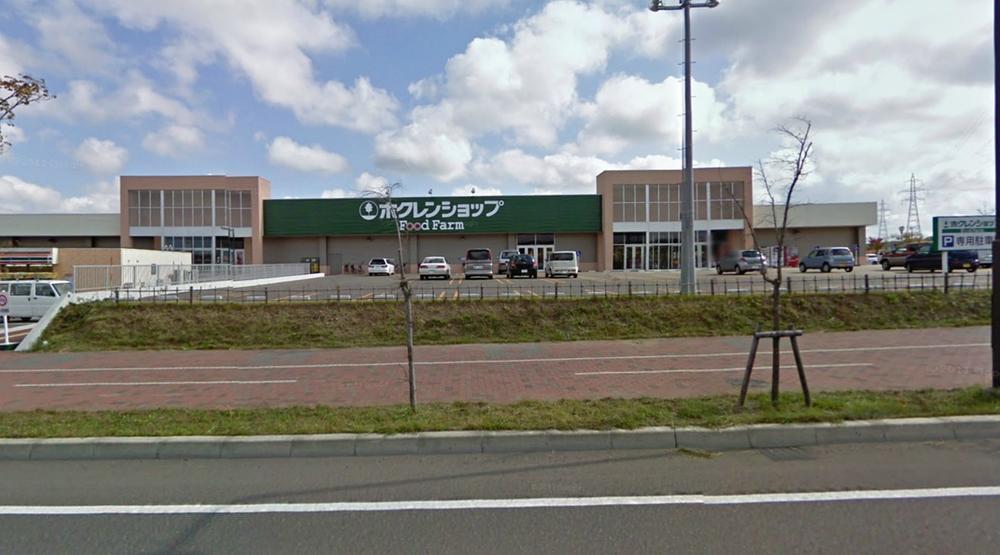 Hokuren to shop 936m
ホクレンショップまで936m
Other introspectionその他内観 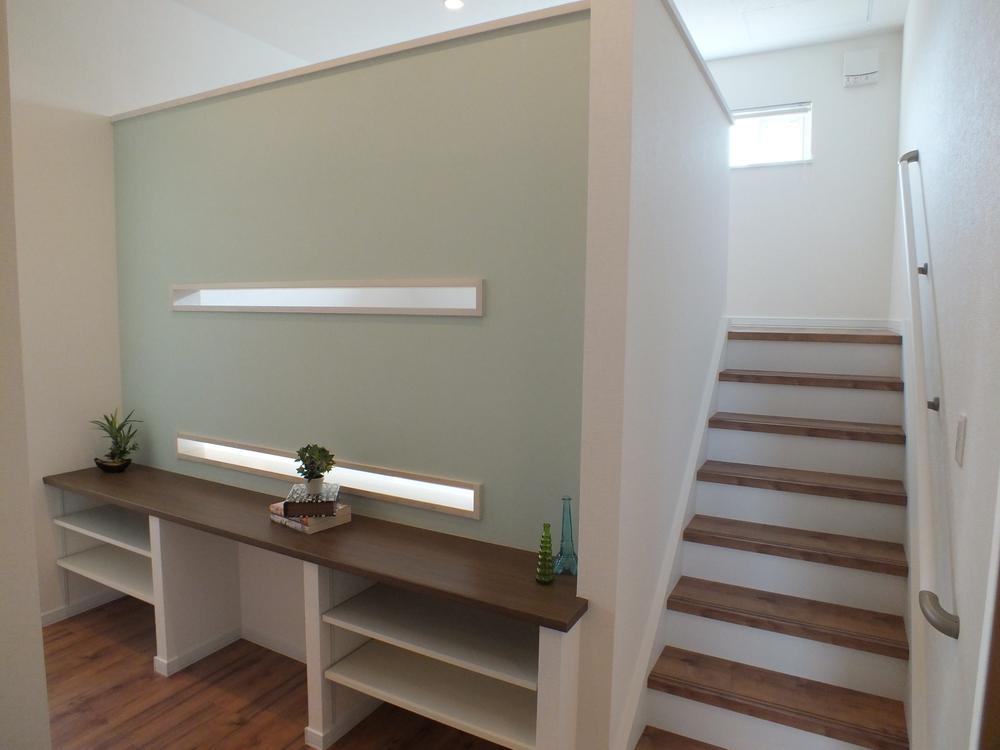 Loft is on the Fukiage ceiling! Fun space by effectively utilizing!
吹上天井の上はロフト!有効利用して楽しい空間に!
Local guide map現地案内図 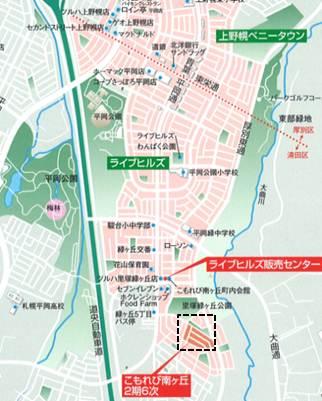 Live Hills local guide map
ライブヒルズ現地案内図
Route map路線図  access
アクセス
Construction ・ Construction method ・ specification構造・工法・仕様 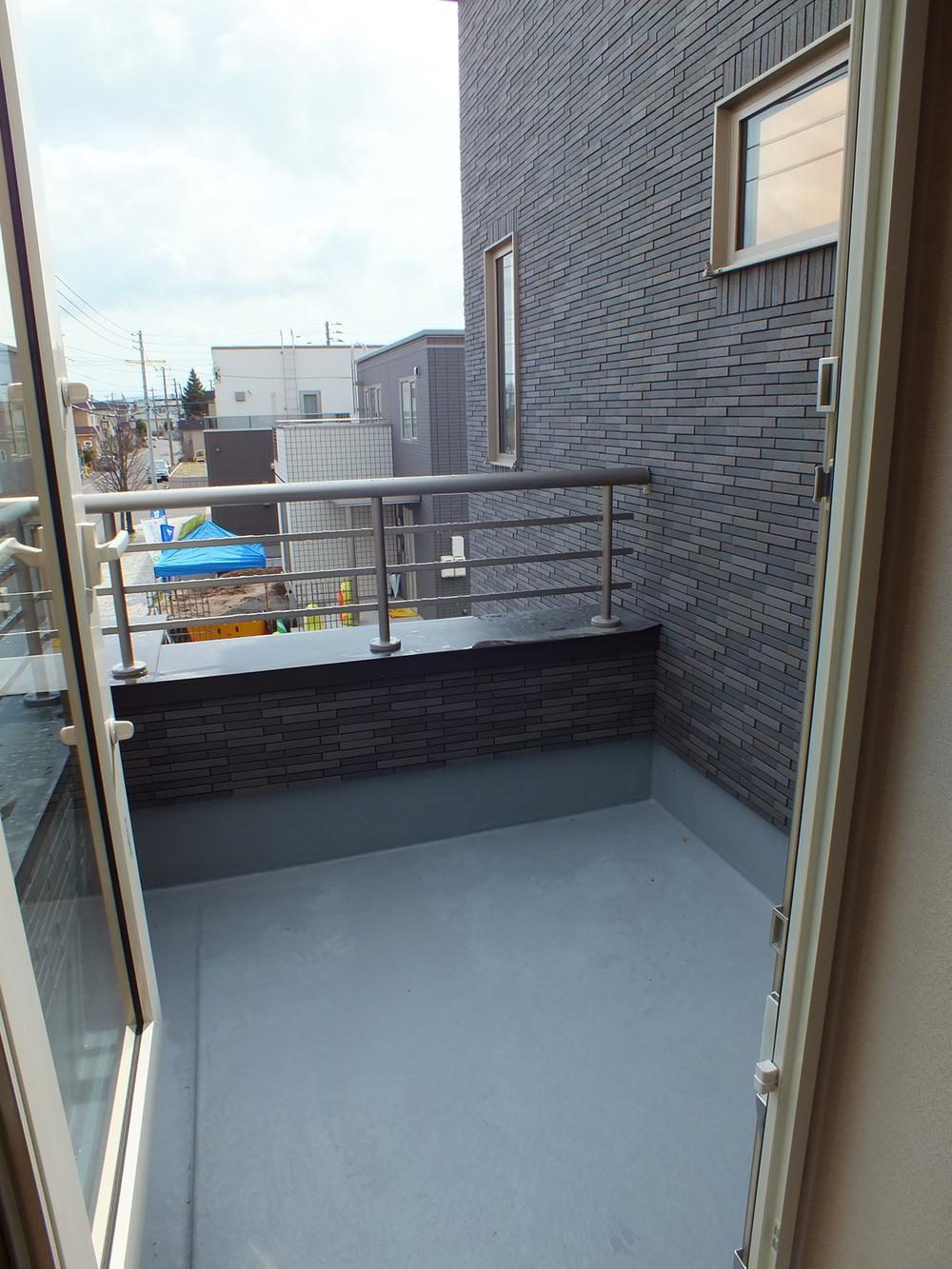 There and happy balcony!
あるとうれしいバルコニー!
Primary school小学校 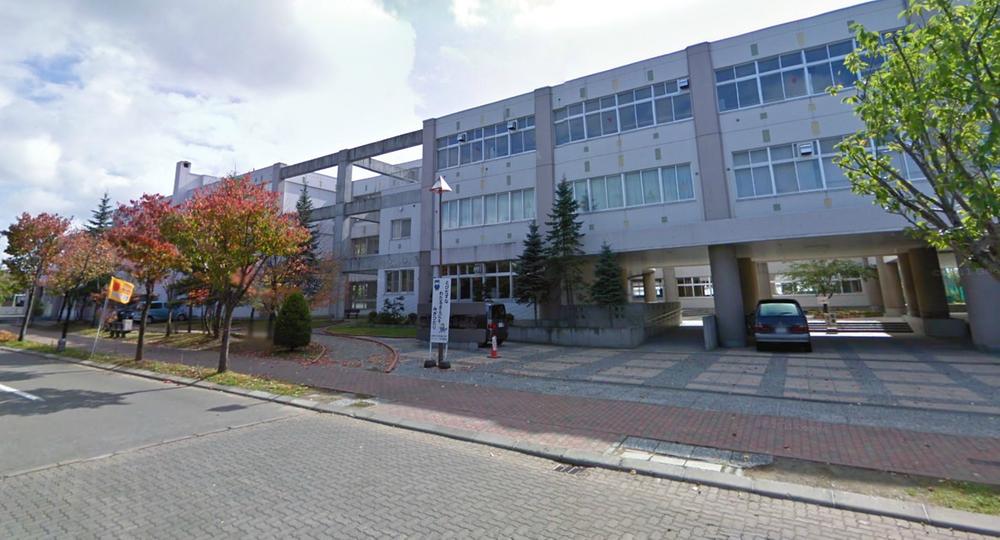 Hiraokakoen until elementary school 1790m
平岡公園小学校まで1790m
Local guide map現地案内図 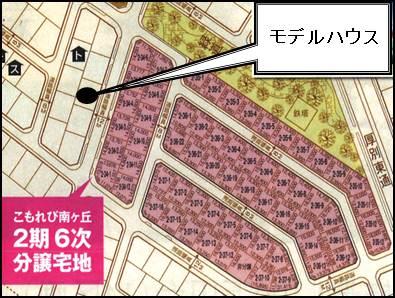 Local model house guide map
現地モデルハウス案内図
Junior high school中学校 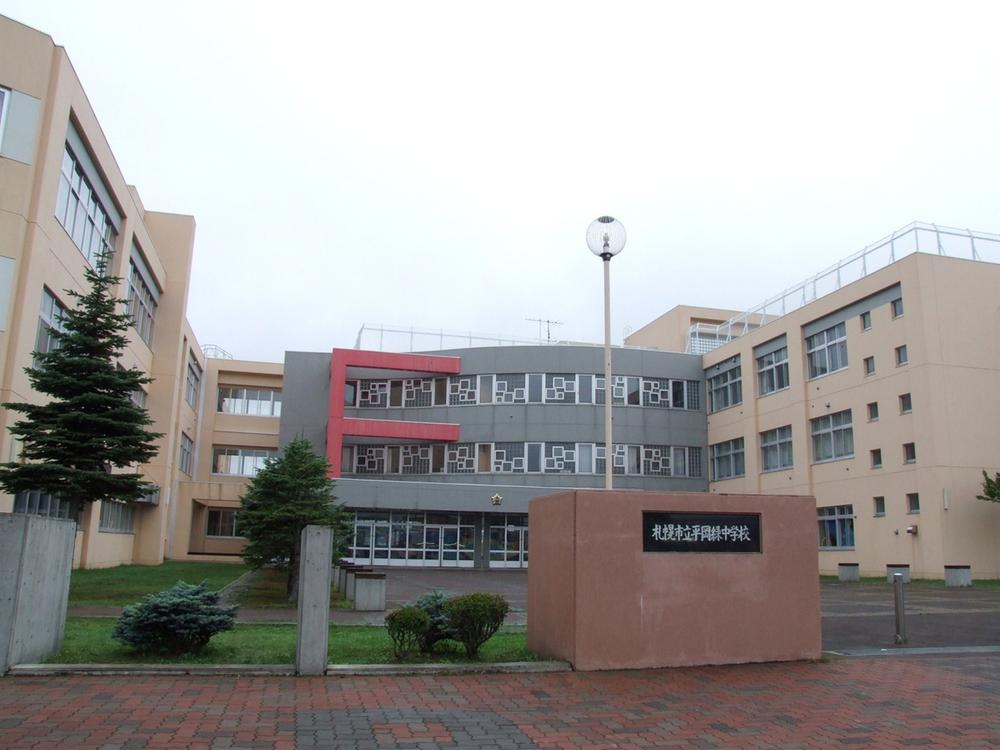 Hiraoka 1410m until the green junior high school
平岡緑中学校まで1410m
Park公園 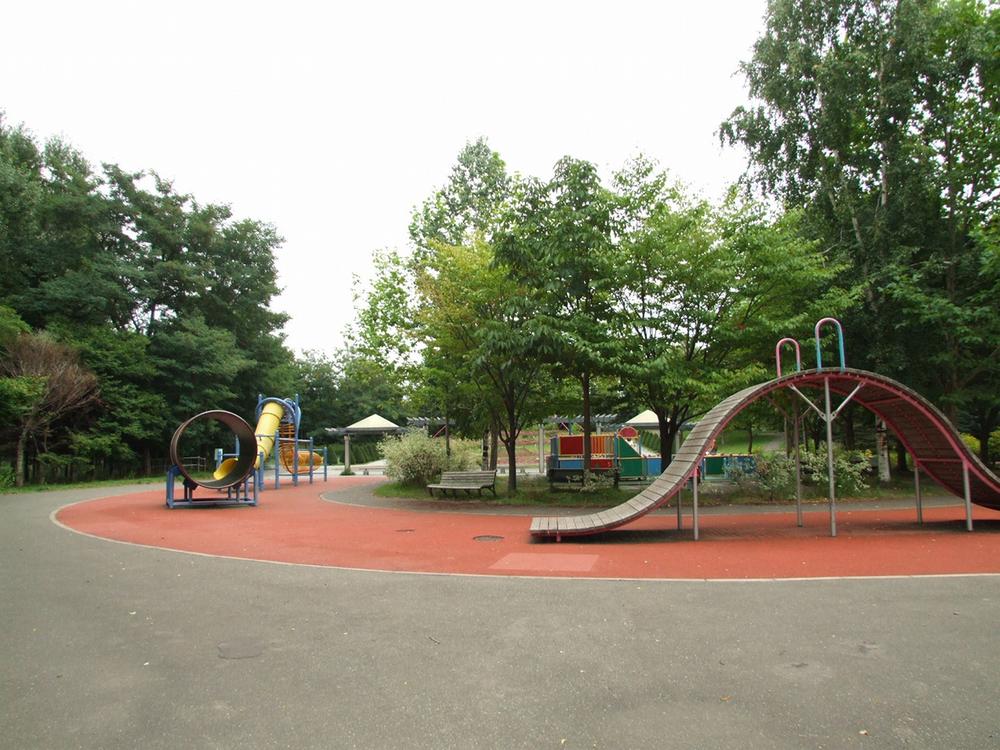 Until Hiraokakoen 1860m
平岡公園まで1860m
Shopping centreショッピングセンター 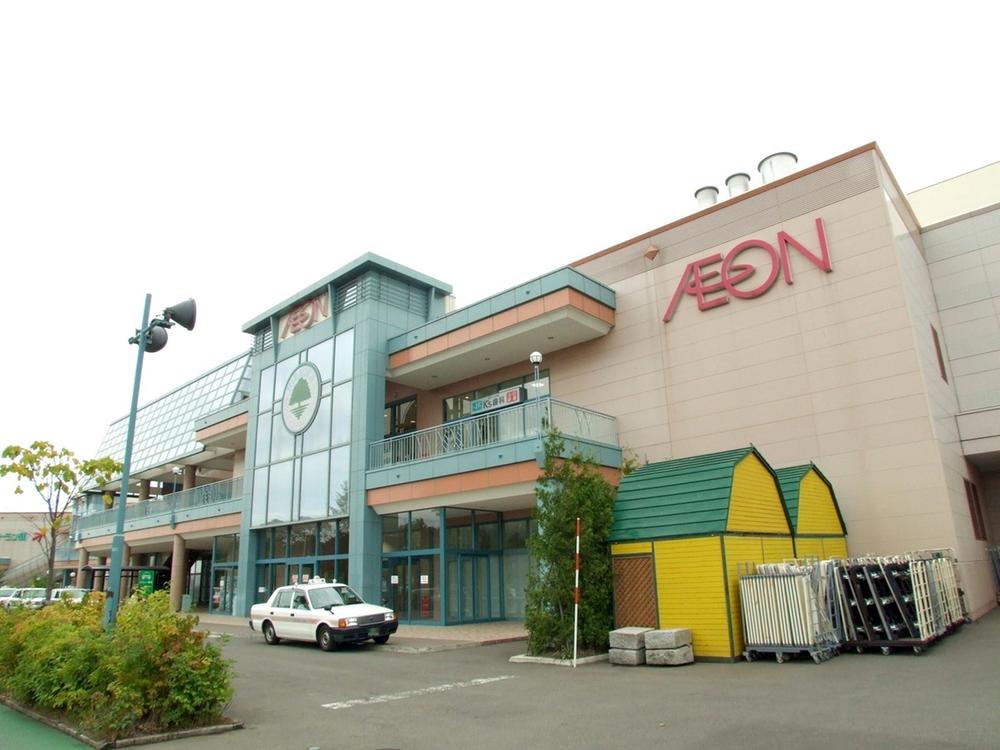 2320m until the ion Sapporo Hiraoka shopping center
イオン札幌平岡ショッピングセンターまで2320m
Home centerホームセンター 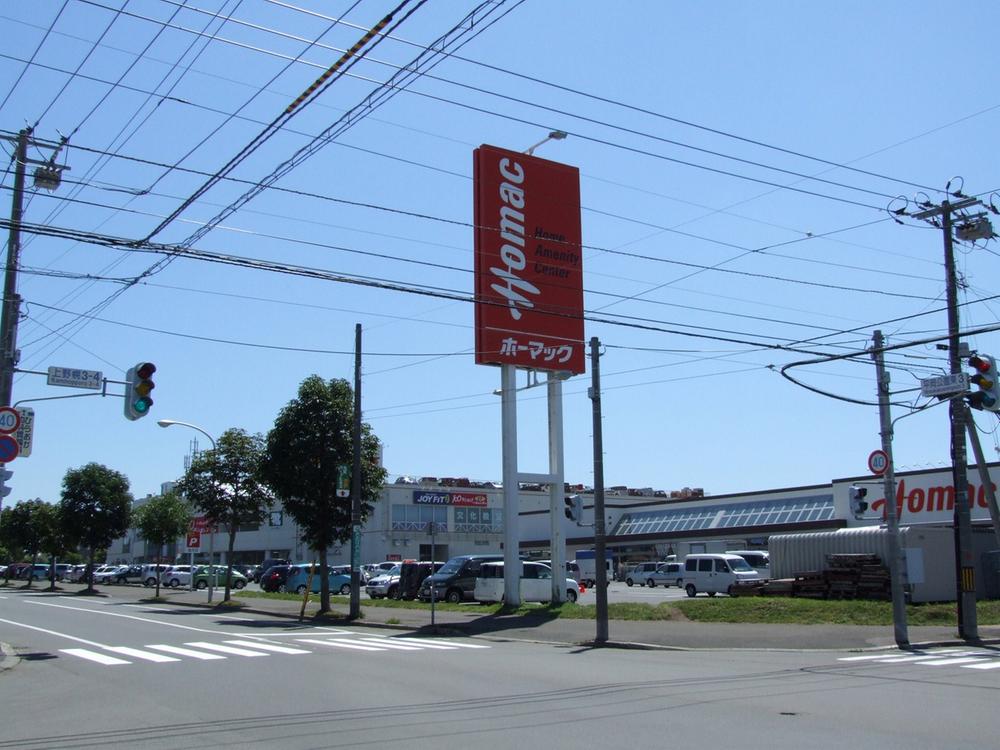 Until Homac Corporation 2380m
ホーマックまで2380m
Supermarketスーパー 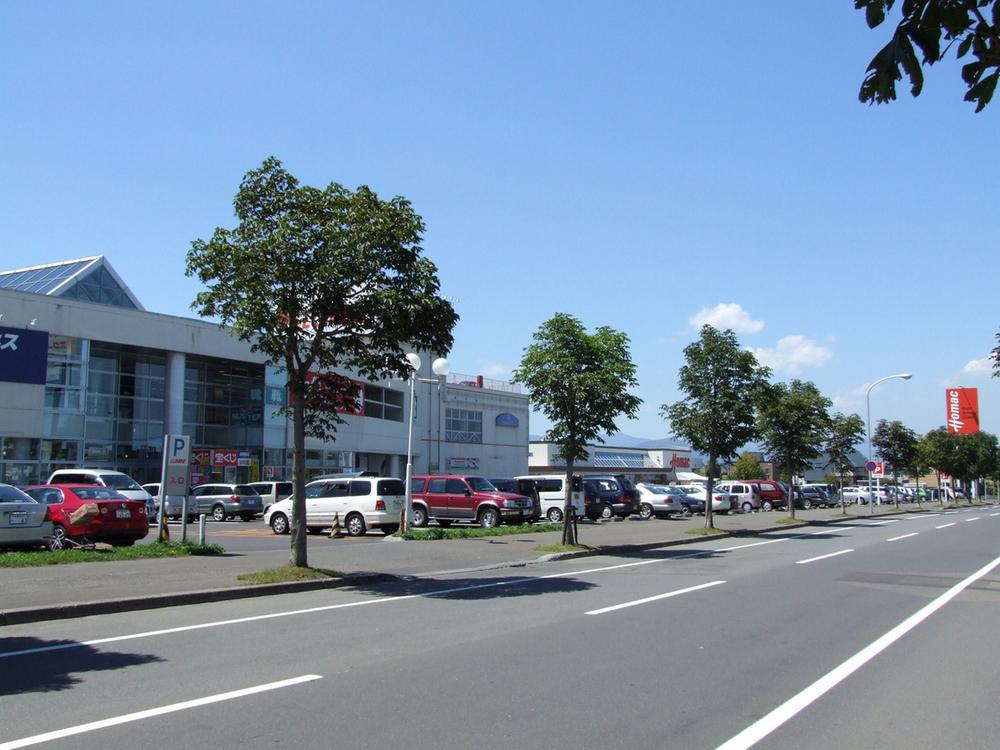 2330m to Cope
コープまで2330m
Location
| 





















