New Homes » Hokkaido » Sapporo Kiyota Ward
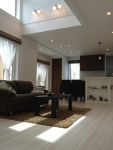 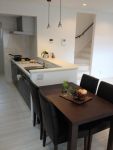
| | Hokkaido Sapporo Kiyota Ward 北海道札幌市清田区 |
| Central bus "Utsukushigaoka 4-5 stop" walk 1 minute 中央バス「美しが丘4-5停」歩1分 |
Local guide map 現地案内図 | | Local guide map 現地案内図 | Features pickup 特徴ピックアップ | | Corresponding to the flat-35S / Pre-ground survey / Parking two Allowed / 2 along the line more accessible / Land 50 square meters or more / LDK18 tatami mats or more / Fiscal year Available / Energy-saving water heaters / Super close / System kitchen / Yang per good / All room storage / A quiet residential area / Or more before road 6m / Japanese-style room / Starting station / Shaping land / Garden more than 10 square meters / garden / Washbasin with shower / Face-to-face kitchen / 3 face lighting / Barrier-free / Toilet 2 places / Bathroom 1 tsubo or more / 2-story / High speed Internet correspondence / Nantei / Underfloor Storage / The window in the bathroom / Atrium / TV monitor interphone / High-function toilet / Leafy residential area / Ventilation good / Dish washing dryer / Walk-in closet / Living stairs / City gas / A large gap between the neighboring house / Maintained sidewalk / Flat terrain / Development subdivision in / Readjustment land within フラット35Sに対応 /地盤調査済 /駐車2台可 /2沿線以上利用可 /土地50坪以上 /LDK18畳以上 /年度内入居可 /省エネ給湯器 /スーパーが近い /システムキッチン /陽当り良好 /全居室収納 /閑静な住宅地 /前道6m以上 /和室 /始発駅 /整形地 /庭10坪以上 /庭 /シャワー付洗面台 /対面式キッチン /3面採光 /バリアフリー /トイレ2ヶ所 /浴室1坪以上 /2階建 /高速ネット対応 /南庭 /床下収納 /浴室に窓 /吹抜け /TVモニタ付インターホン /高機能トイレ /緑豊かな住宅地 /通風良好 /食器洗乾燥機 /ウォークインクロゼット /リビング階段 /都市ガス /隣家との間隔が大きい /整備された歩道 /平坦地 /開発分譲地内 /区画整理地内 | Event information イベント情報 | | Model House (please visitors to direct local) schedule / Every Saturday, Sunday and public holidays time / 10:00 ~ 17:00 モデルハウス(直接現地へご来場ください)日程/毎週土日祝時間/10:00 ~ 17:00 | Property name 物件名 | | With land Shinei East Park model house ウィズランド真栄東公園モデルハウス | Price 価格 | | 29.4 million yen 2940万円 | Floor plan 間取り | | 4LDK 4LDK | Units sold 販売戸数 | | 1 units 1戸 | Total units 総戸数 | | 1 units 1戸 | Land area 土地面積 | | 175.35 sq m (registration) 175.35m2(登記) | Building area 建物面積 | | 117.71 sq m (registration) 117.71m2(登記) | Driveway burden-road 私道負担・道路 | | Nothing, East 20m width (contact the road width 12.3m) 無、東20m幅(接道幅12.3m) | Completion date 完成時期(築年月) | | August 2013 2013年8月 | Address 住所 | | Hokkaido Sapporo city Kiyoshi Shin'eigojo 5 北海道札幌市清田区真栄五条5 | Traffic 交通 | | Central bus "Utsukushigaoka 4-5 stop" walk 1 minute subway Tozai Line "Oyachi" bus 22 minutes Utsukushigaoka 4-5 Tomafu 1 minute
Subway Toho "Fukuzumi" bus 21 minutes Utsukushigaoka 4-5 Tomafu 1 minute 中央バス「美しが丘4-5停」歩1分地下鉄東西線「大谷地」バス22分美しが丘4-5停歩1分
地下鉄東豊線「福住」バス21分美しが丘4-5停歩1分
| Related links 関連リンク | | [Related Sites of this company] 【この会社の関連サイト】 | Contact お問い合せ先 | | (Ltd.) residence of Kuwazawa Sapporo Atsubetsu Branch TEL: 0800-603-1136 [Toll free] mobile phone ・ Also available from PHS
Caller ID is not notified
Please contact the "saw SUUMO (Sumo)"
If it does not lead, If the real estate company (株)住まいのクワザワ札幌厚別支店TEL:0800-603-1136【通話料無料】携帯電話・PHSからもご利用いただけます
発信者番号は通知されません
「SUUMO(スーモ)を見た」と問い合わせください
つながらない方、不動産会社の方は
| Building coverage, floor area ratio 建ぺい率・容積率 | | 40% ・ 80% 40%・80% | Time residents 入居時期 | | Consultation 相談 | Land of the right form 土地の権利形態 | | Ownership 所有権 | Structure and method of construction 構造・工法 | | Wooden 2-story (2 × 6 method) 木造2階建(2×6工法) | Use district 用途地域 | | One low-rise 1種低層 | Overview and notices その他概要・特記事項 | | Facilities: Public Water Supply, This sewage, City gas, Parking: car space 設備:公営水道、本下水、都市ガス、駐車場:カースペース | Company profile 会社概要 | | <Seller> Governor of Hokkaido Ishikari (3) Article 006 833 issue (stock) residence of Kuwazawa Sapporo Atsubetsu branch Yubinbango004-0053 Sapporo, Hokkaido Atsubetsu District Atsubetsuchuosanjo 3-1-27 <売主>北海道知事石狩(3)第006833号(株)住まいのクワザワ札幌厚別支店〒004-0053 北海道札幌市厚別区厚別中央三条3-1-27 |
Otherその他 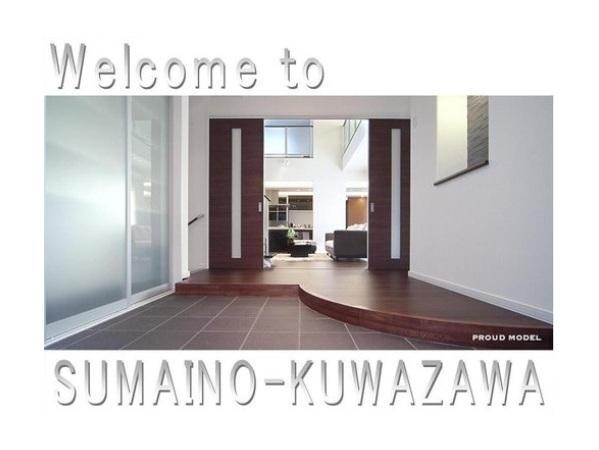 Please feel the residence of Kuwazawa of residence.
住まいのクワザワの住まいをご体感下さい。
Livingリビング 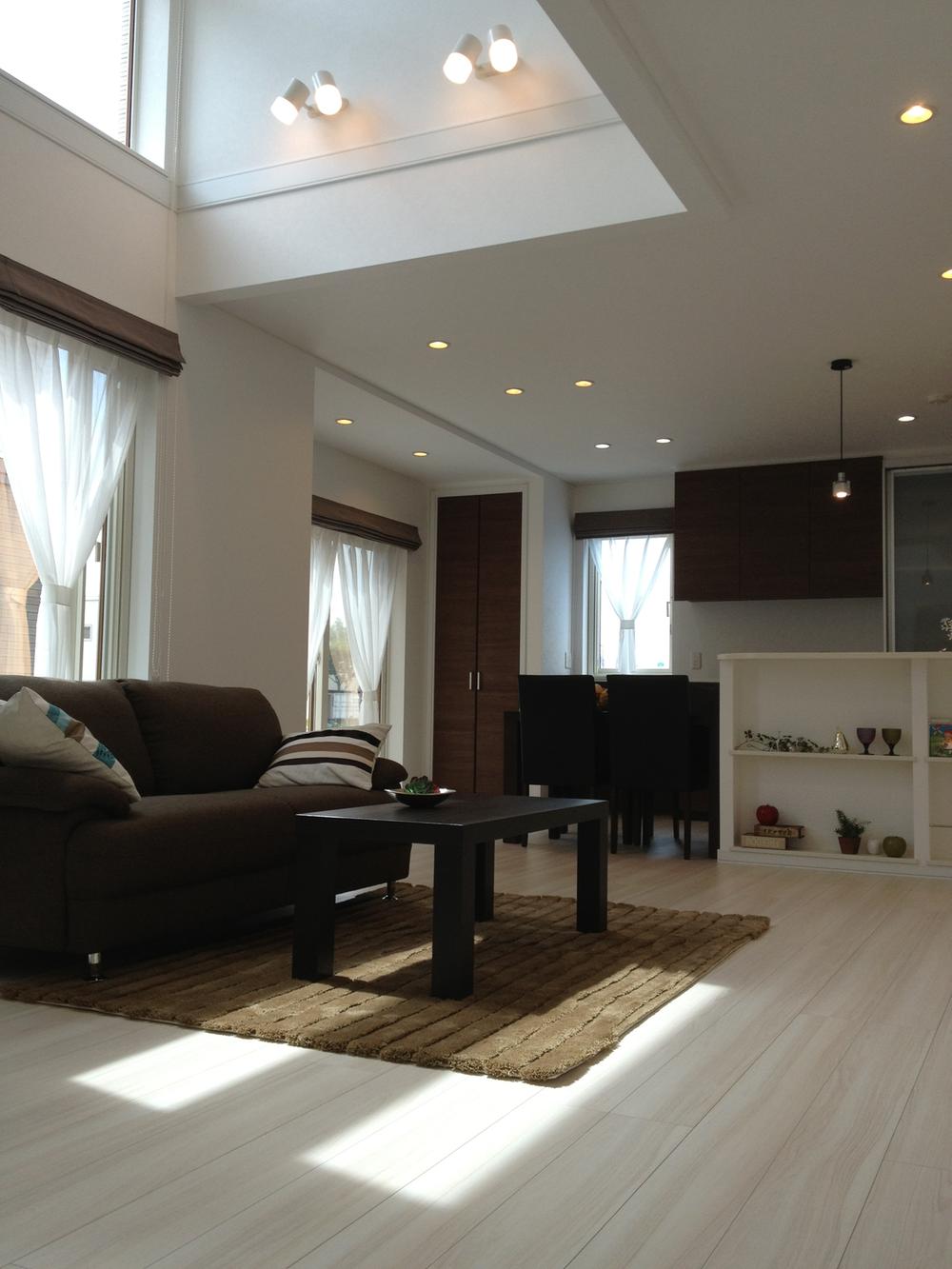 Open-minded living with a blow!
吹抜けのある開放的なリビング!
Kitchenキッチン 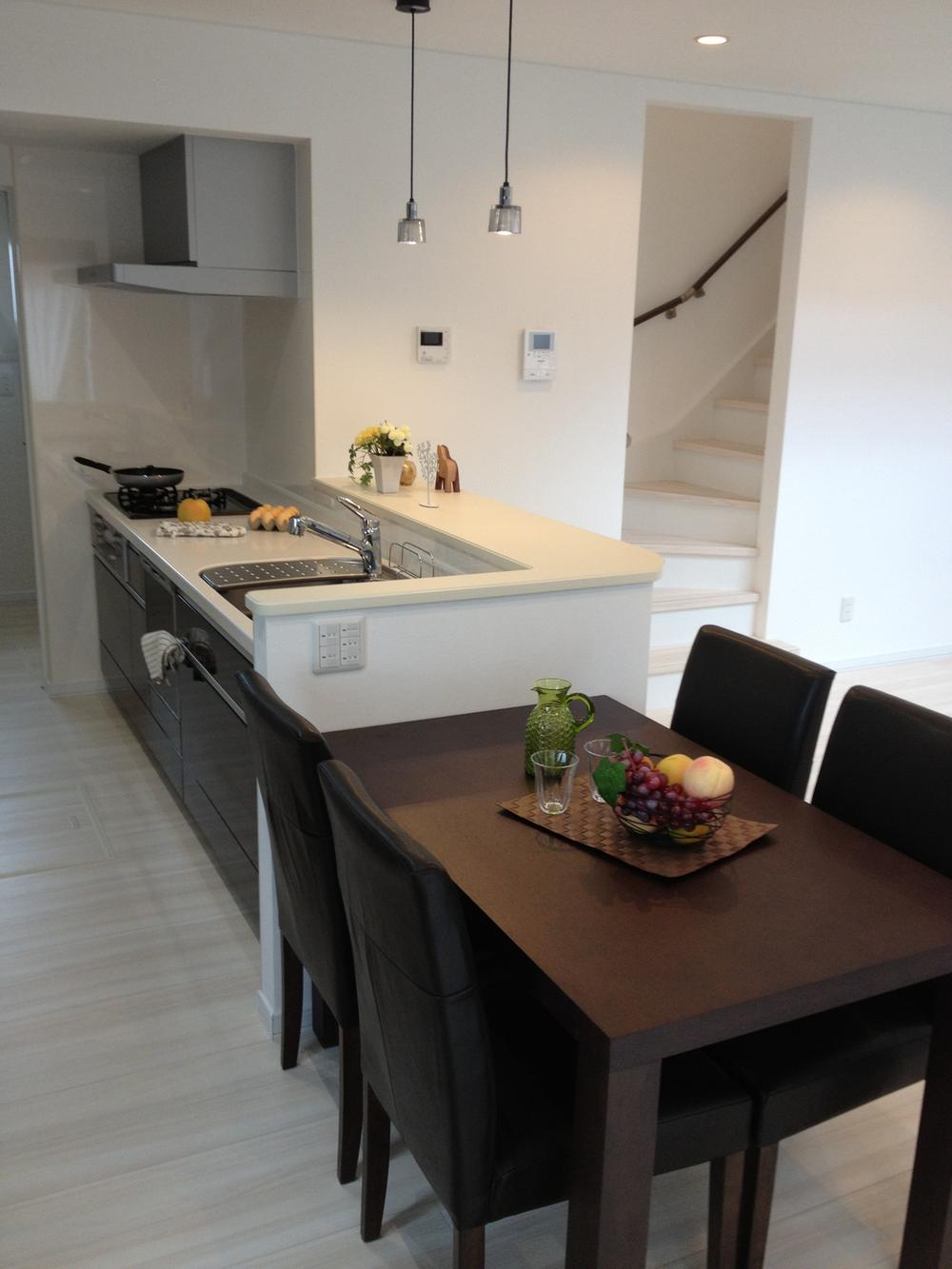 Easy-to-use kitchen ties and dining!
ダイニングとのつながりが使いやすいキッチン!
Local appearance photo現地外観写真 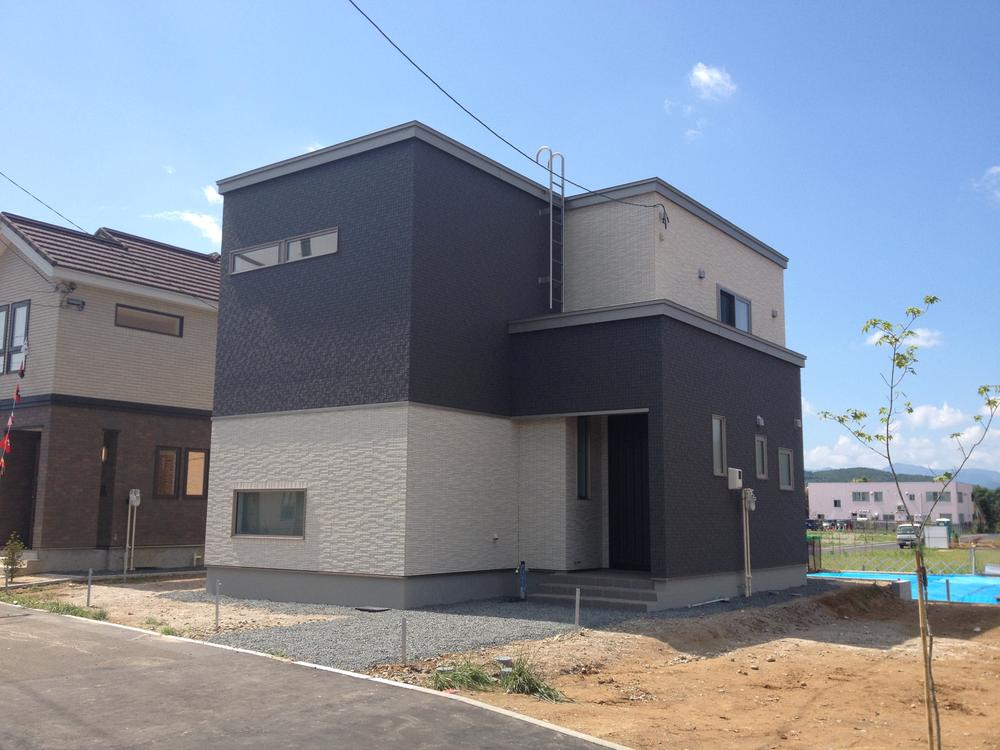 Adopted the original tile of our × LIXIL!
当社×LIXILのオリジナルタイルを採用!
Construction ・ Construction method ・ specification構造・工法・仕様 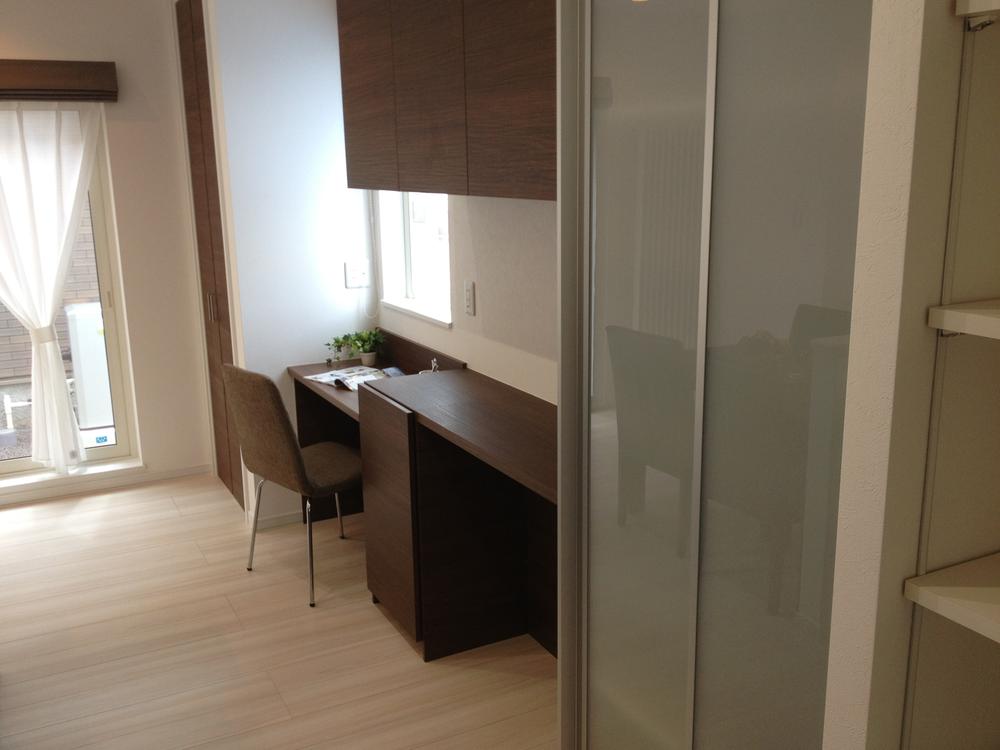 Ideal for children of study space and a personal computer space!
子供の勉強スペースやパソコンスペースに最適!
Bathroom浴室 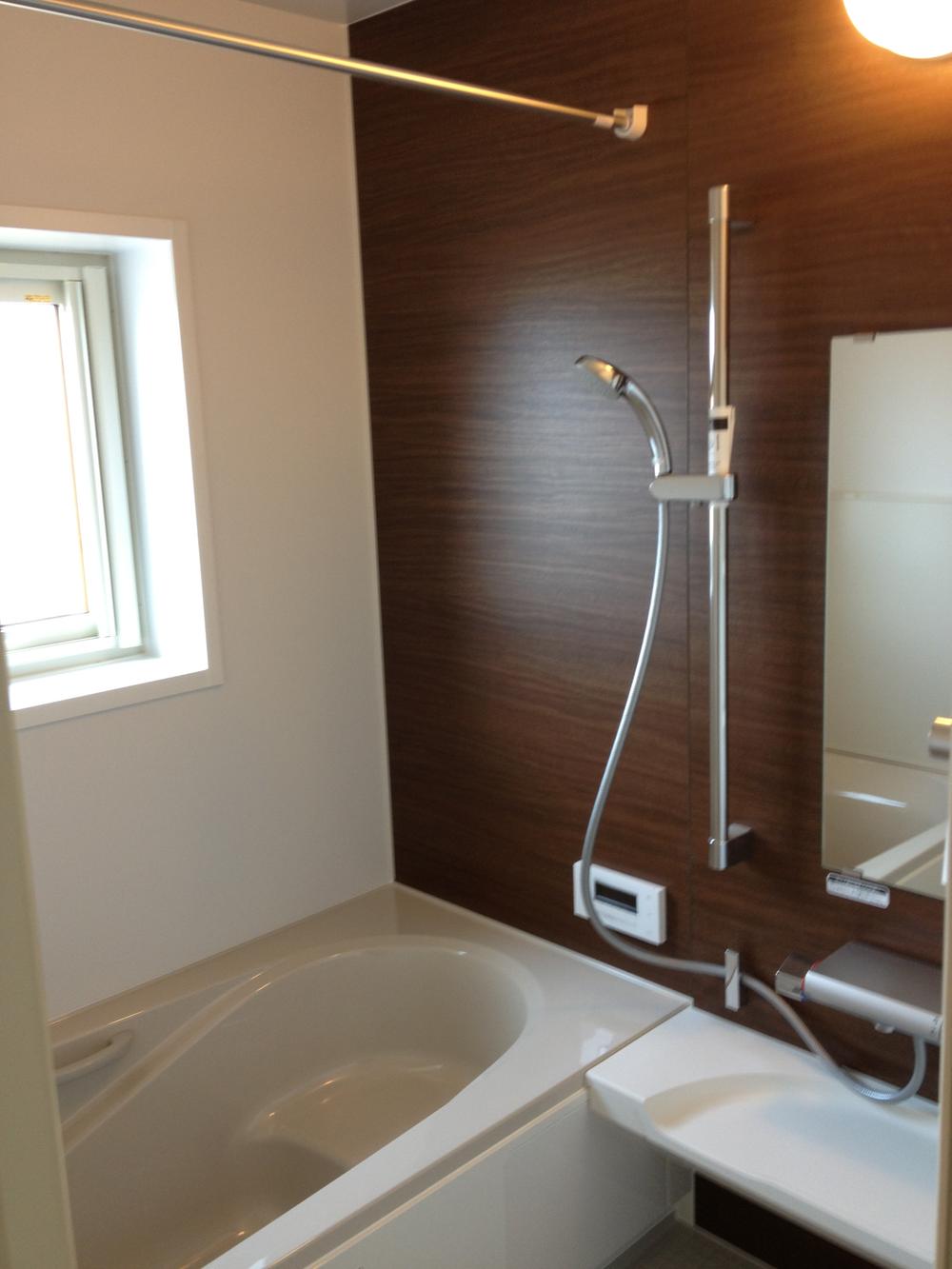 Also relaxed sitz bath in 1 pyeong type!
1坪タイプでゆったり半身浴も!
Construction ・ Construction method ・ specification構造・工法・仕様 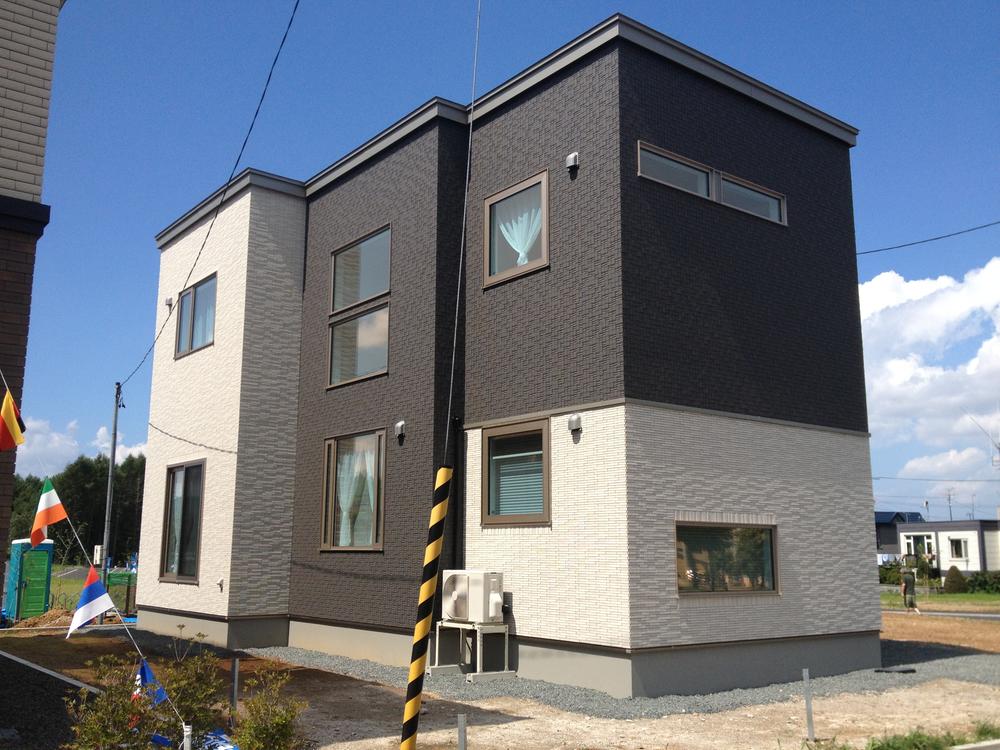 Adopted the original tile by the Company and LIXIL's tie-up of!
当社とLIXILさんのタイアップによるオリジナルタイルを採用!
Power generation ・ Hot water equipment発電・温水設備 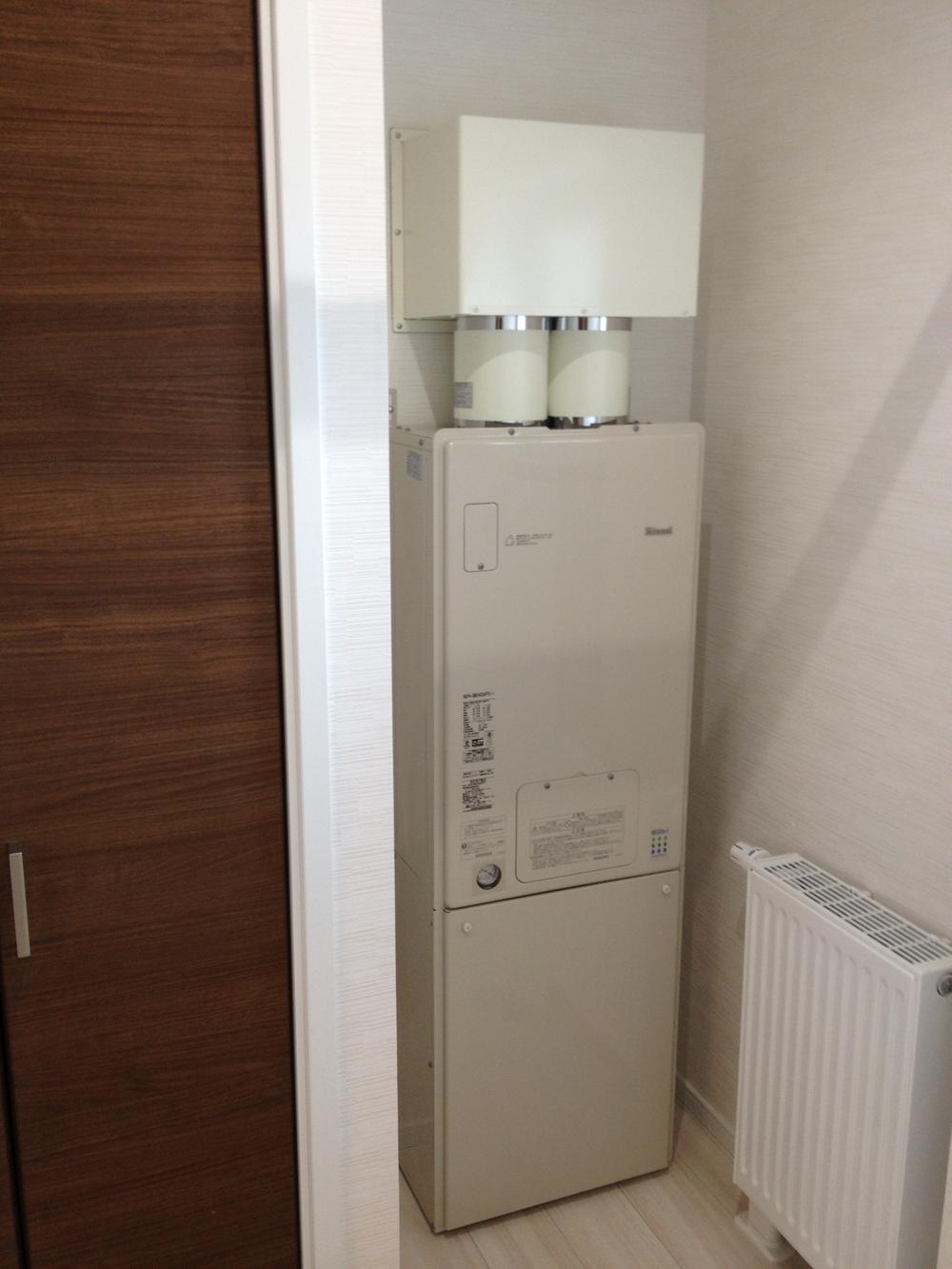 Eco-friendly house in the city gas corresponding.
都市ガス対応でエコな住まい。
Floor plan間取り図 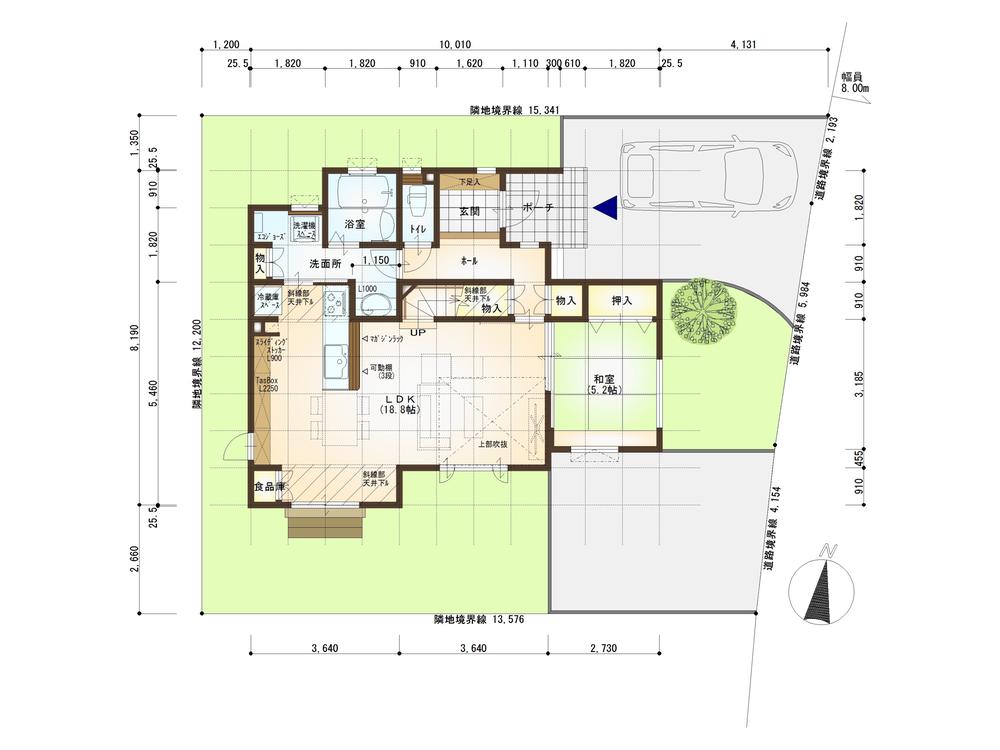 29.4 million yen, 4LDK, Land area 175.35 sq m , Building area 117.71 sq m located ・ 1-floor plan view
2940万円、4LDK、土地面積175.35m2、建物面積117.71m2 配置・1階平面図
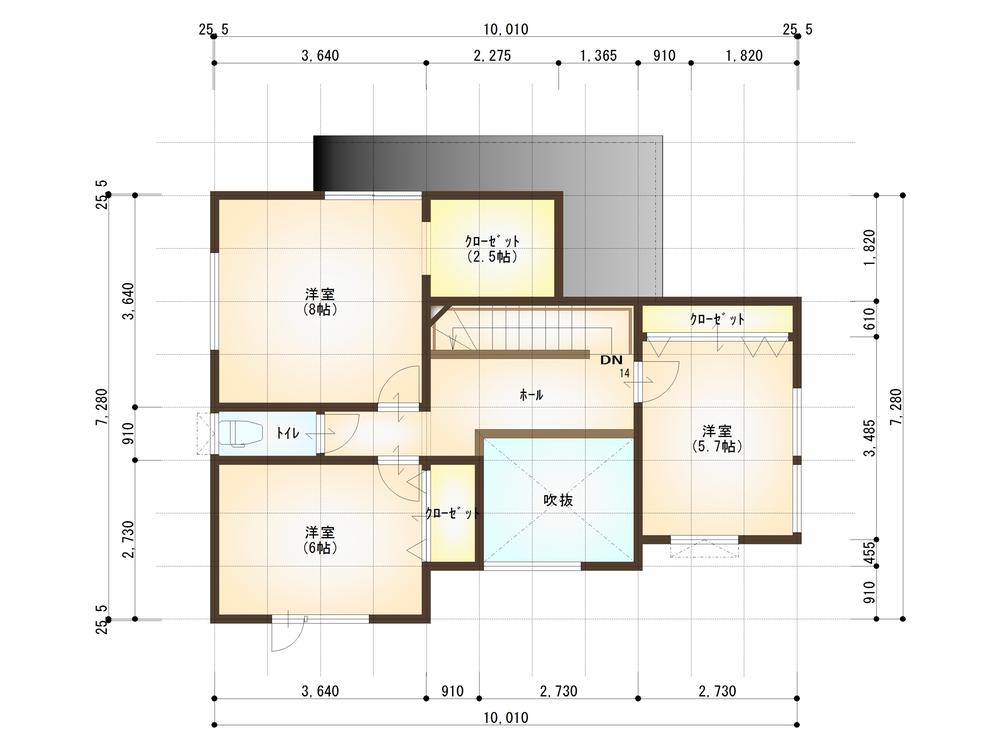 29.4 million yen, 4LDK, Land area 175.35 sq m , Building area 117.71 sq m 2-floor plan view
2940万円、4LDK、土地面積175.35m2、建物面積117.71m2 2階平面図
The entire compartment Figure全体区画図 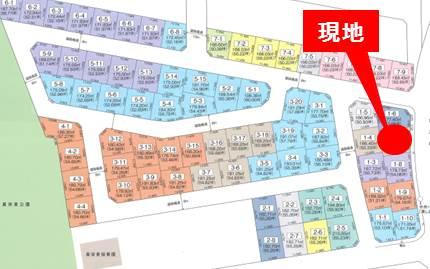 Compartment figure
区画図
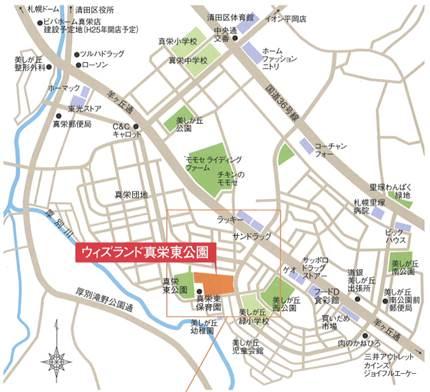 Local guide map
現地案内図
Local guide map現地案内図 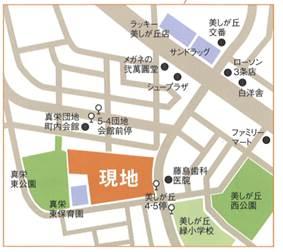 Detail view
詳細図
Route map路線図 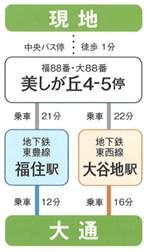 bus ・ Subway map
バス・地下鉄路線図
Construction ・ Construction method ・ specification構造・工法・仕様 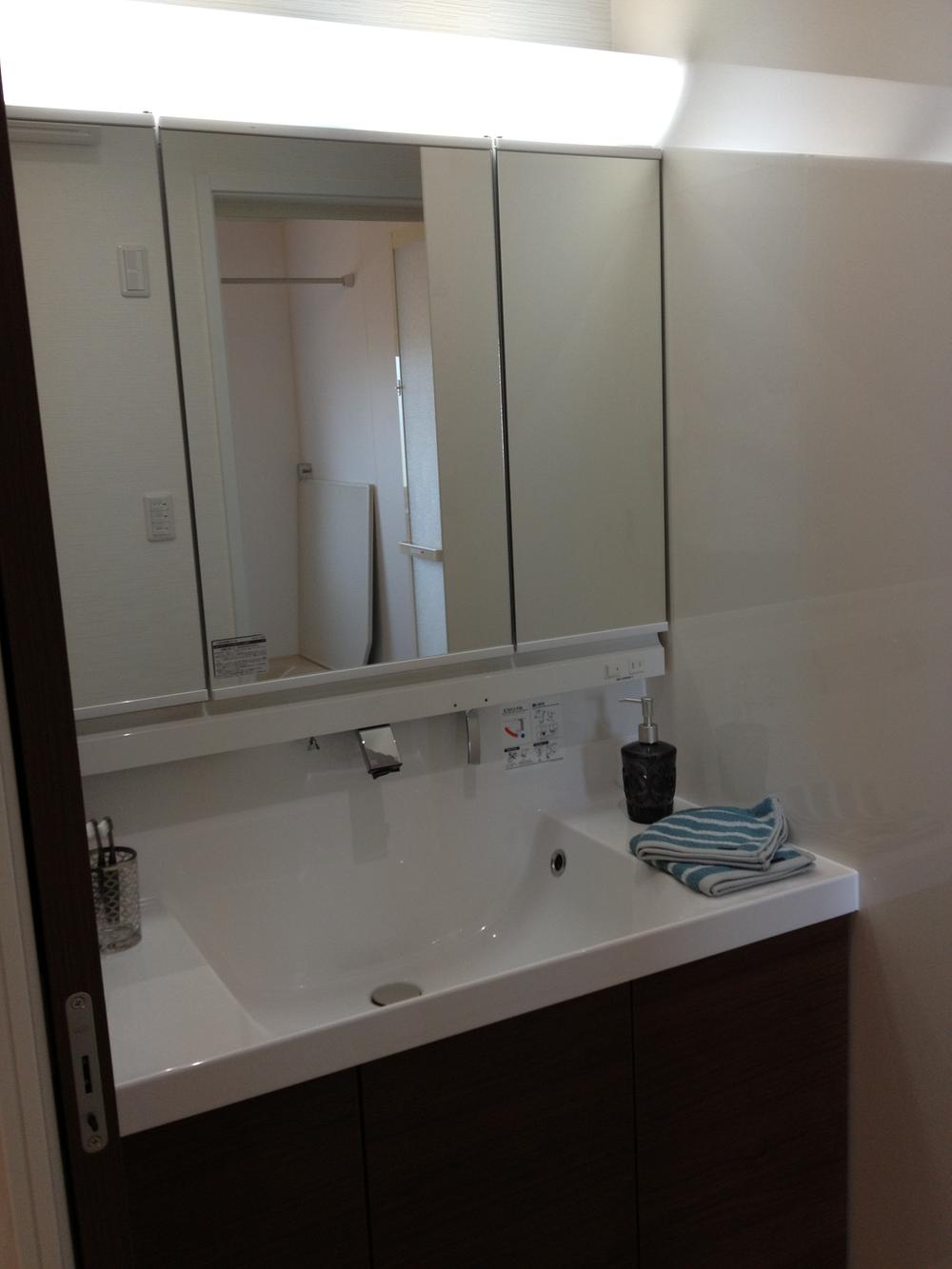 Adopt a vanity with a large margin of 1200mm.
1200mmの大きく余裕のある洗面化粧台を採用。
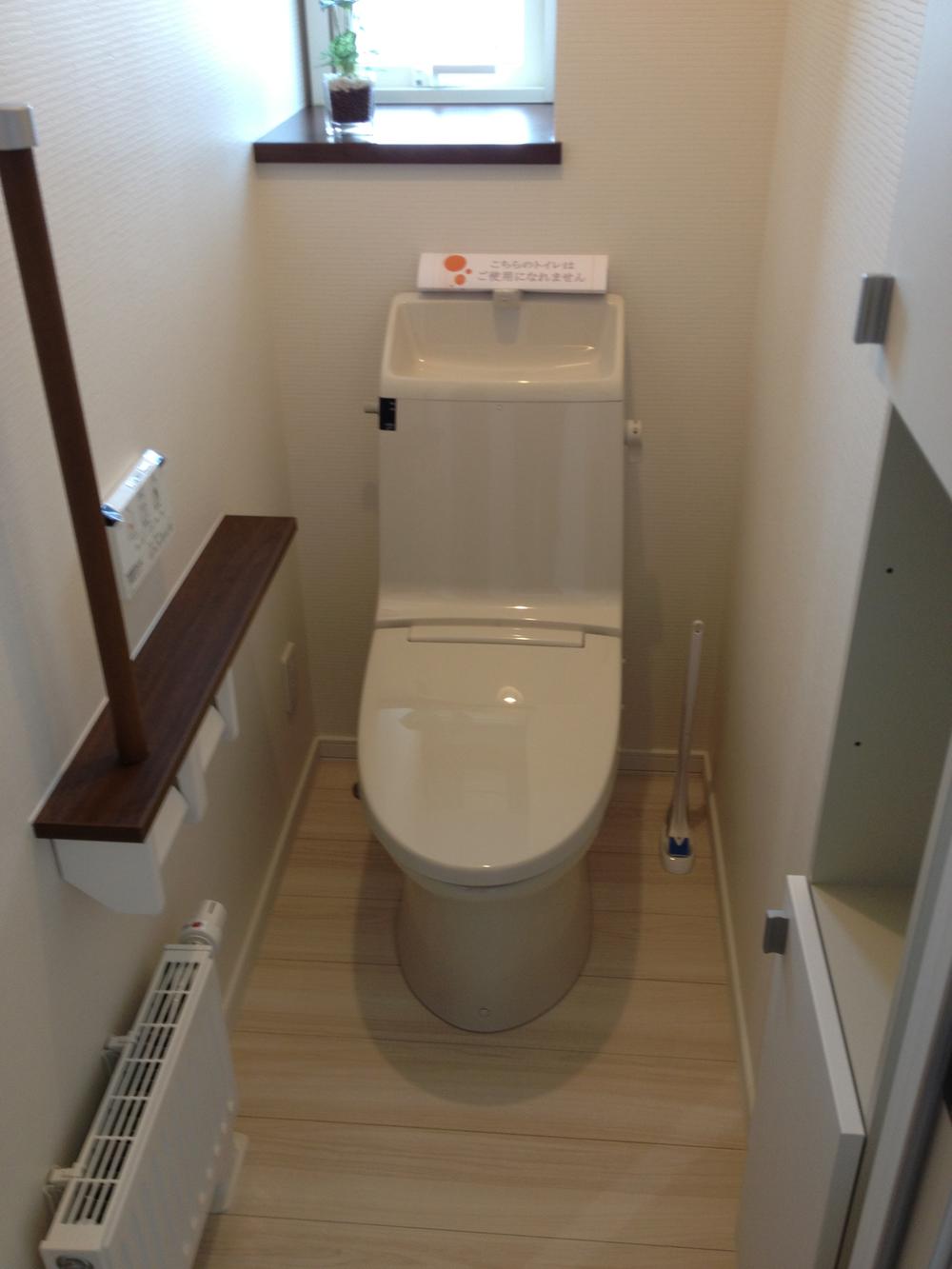 Storage also attached and convenient toilet.
収納もついて便利なトイレ。
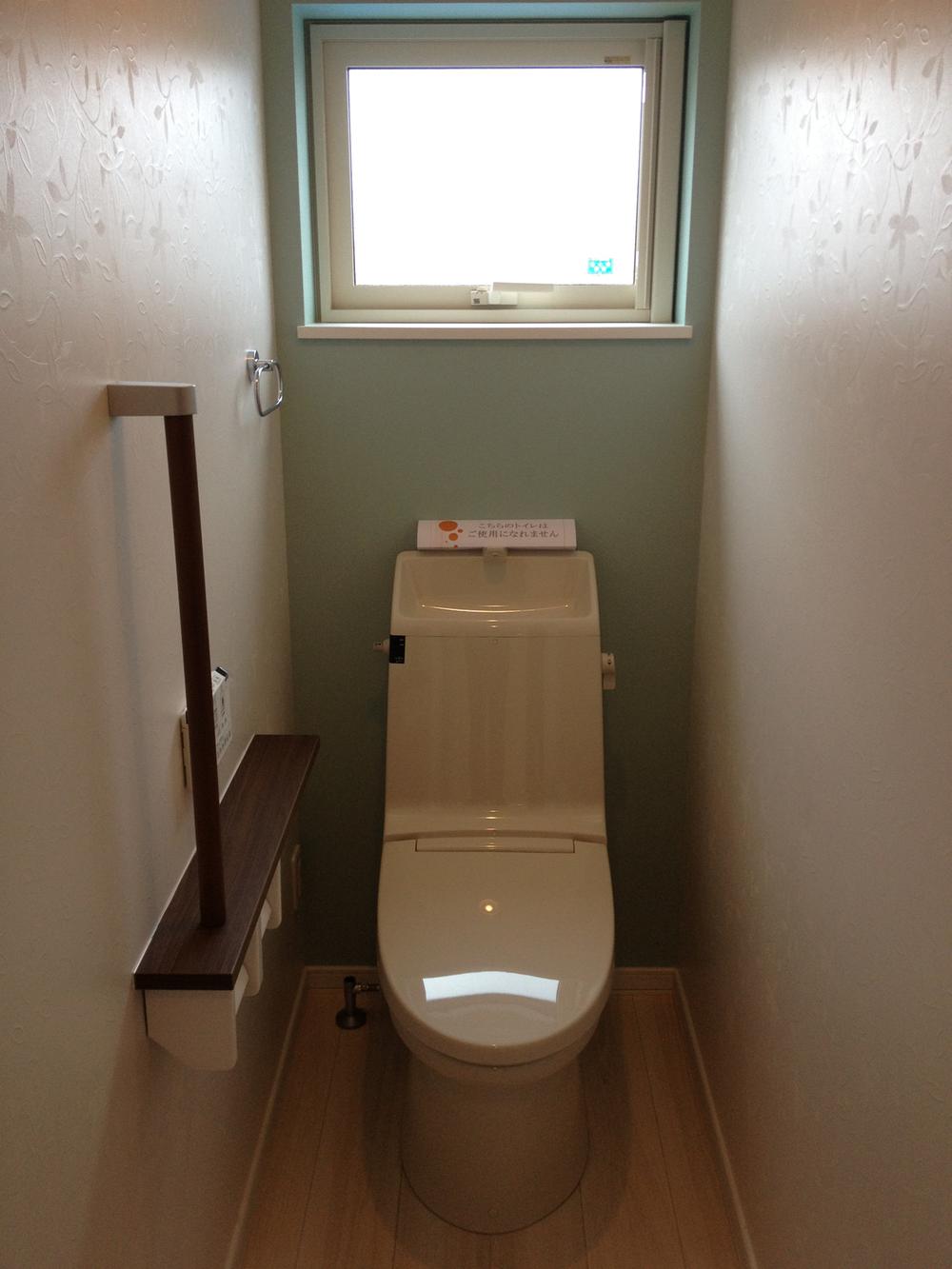 There and I'm glad the second floor toilet.
あるとうれしい2階トイレ。
Other introspectionその他内観 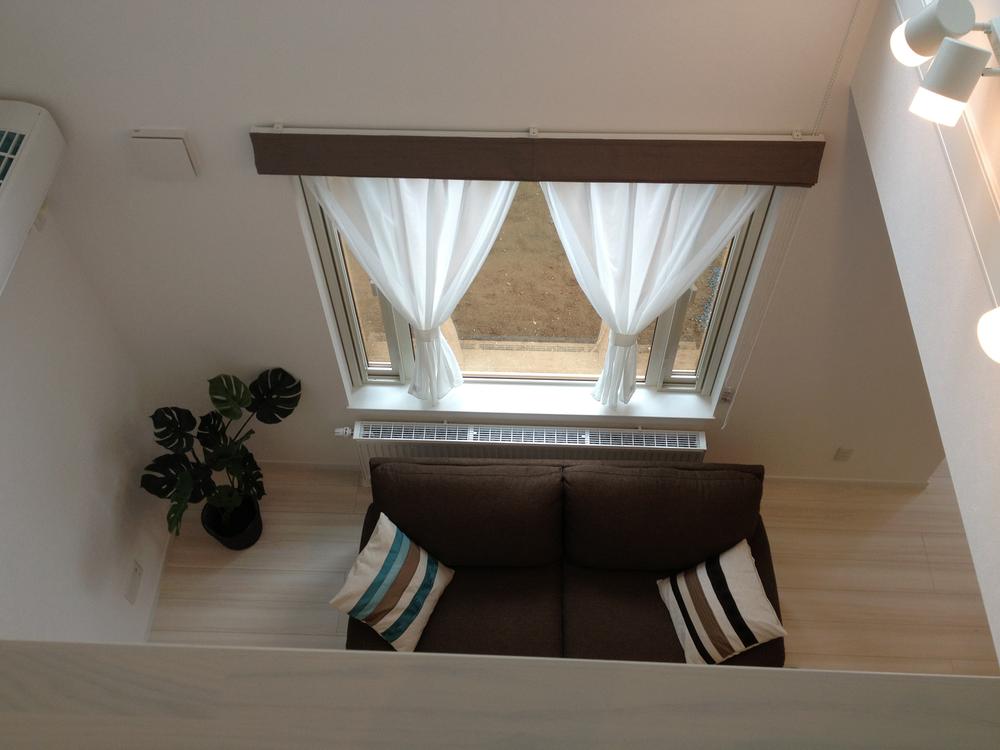 Atrium space of about pass seen living!
リビングが見わたせるほどの吹抜け空間!
Primary school小学校 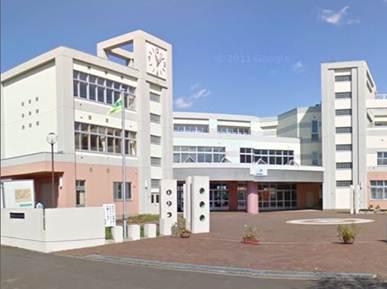 Utsukushigaoka 284m until the green elementary school
美しが丘緑小学校まで284m
Junior high school中学校 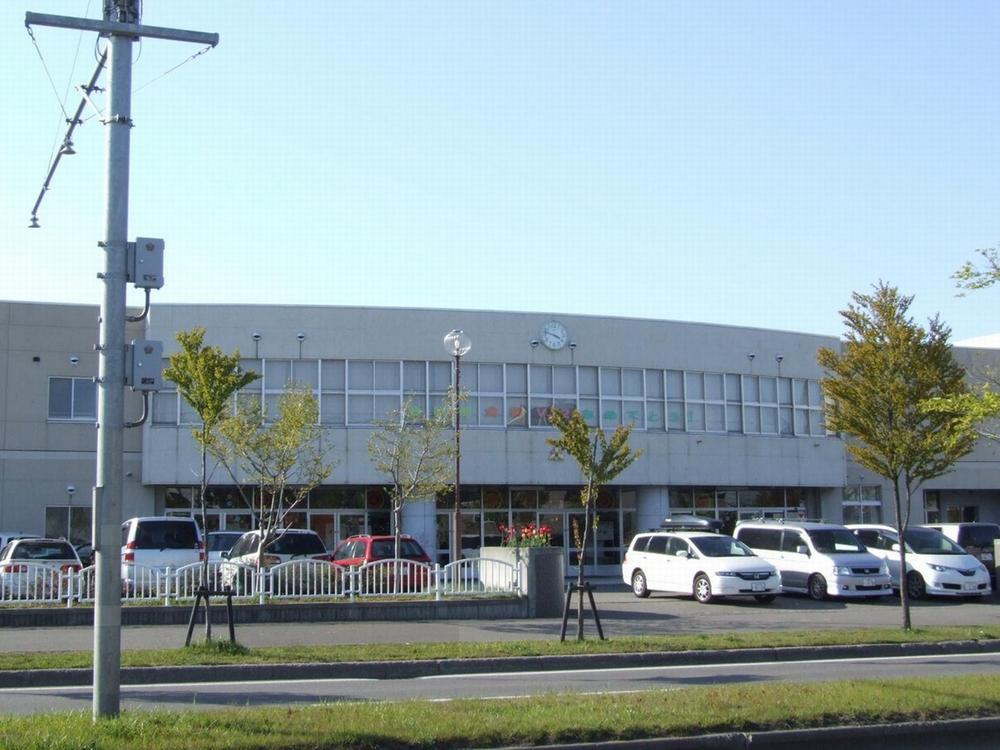 Shinei 1200m until junior high school
真栄中学校まで1200m
Kindergarten ・ Nursery幼稚園・保育園 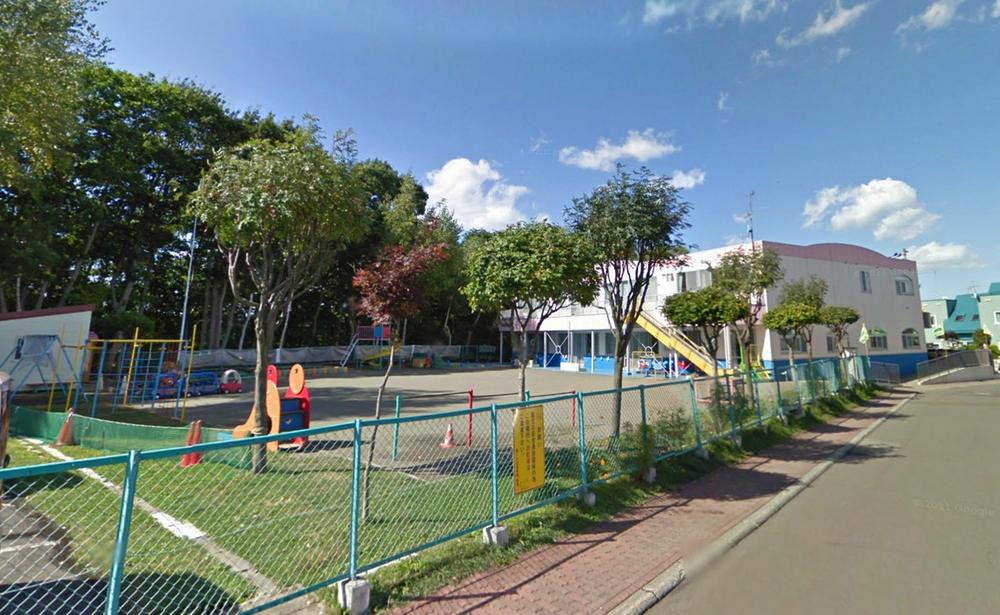 Utsukushigaoka 268m to kindergarten
美しが丘幼稚園まで268m
Supermarketスーパー 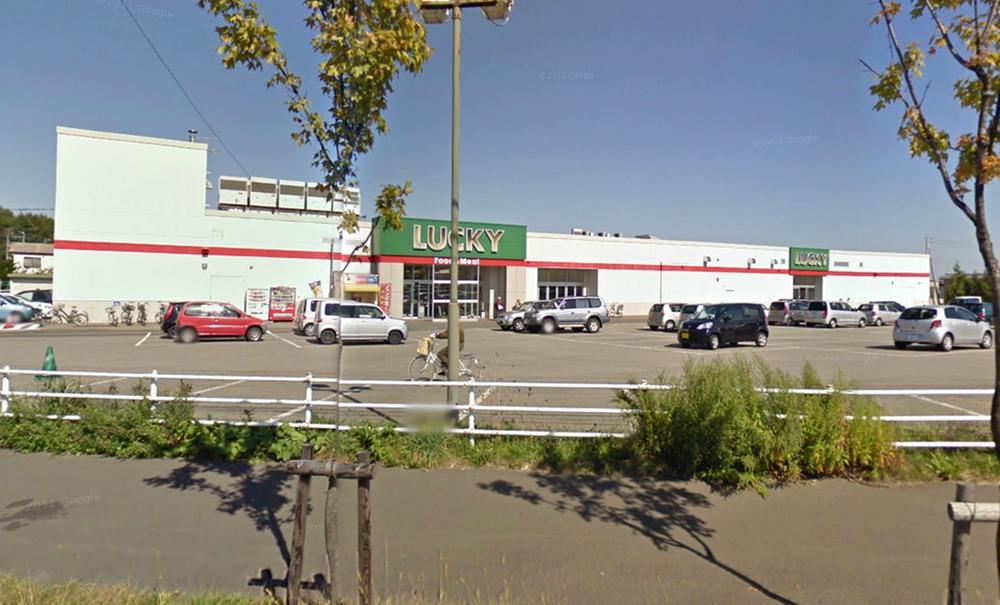 Until Lucky 426m
ラッキーまで426m
Kindergarten ・ Nursery幼稚園・保育園 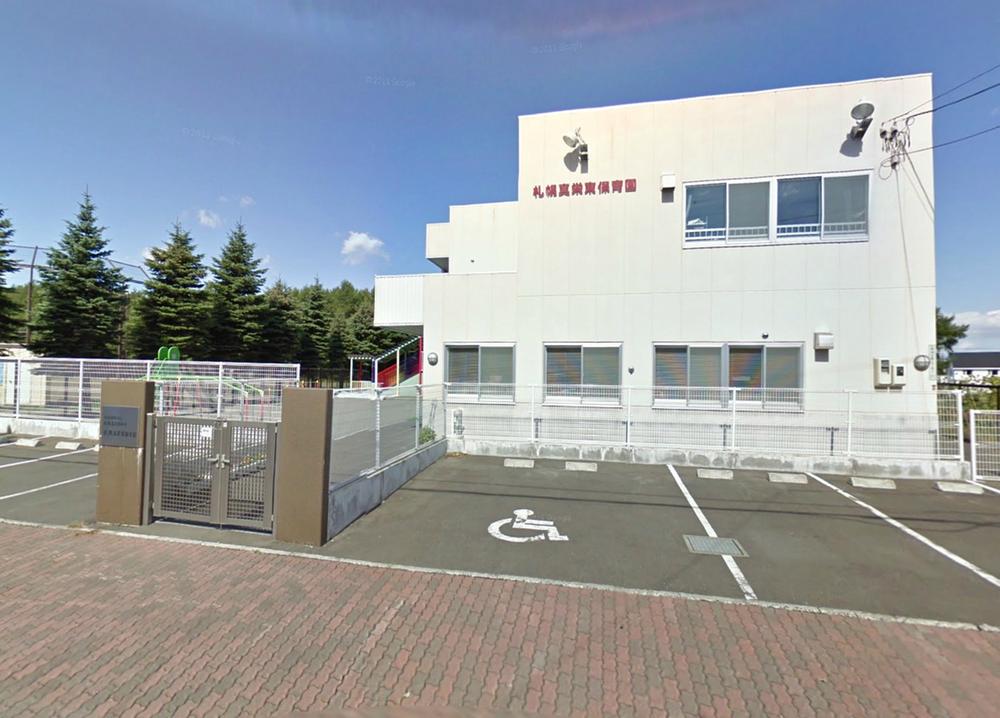 Shinei 241m to east nursery school
真栄東保育園まで241m
Supermarketスーパー 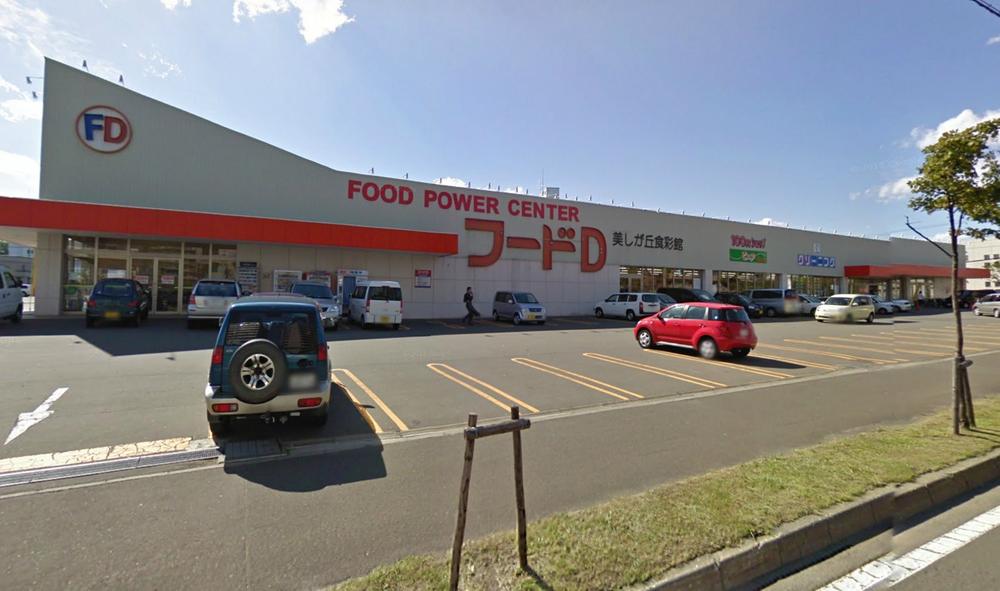 526m to food D
フードDまで526m
Drug storeドラッグストア 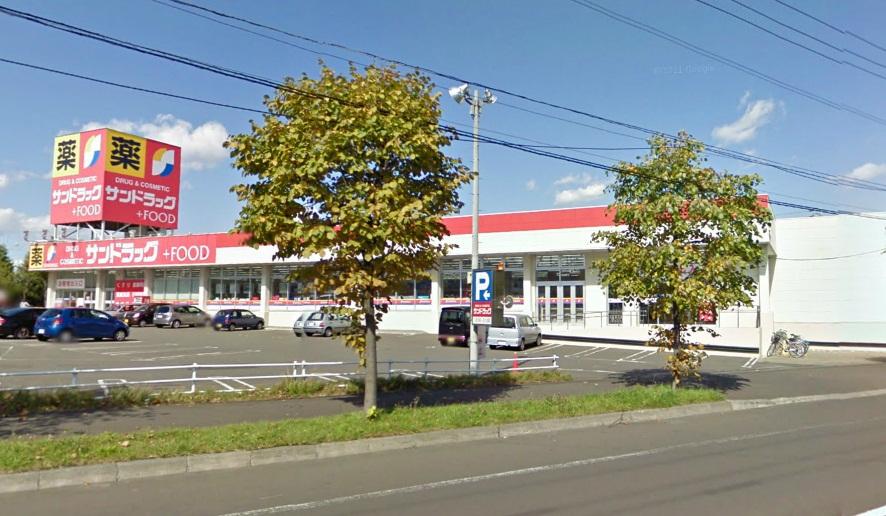 Until the Sand rack 344m
サンドラックまで344m
Hospital病院 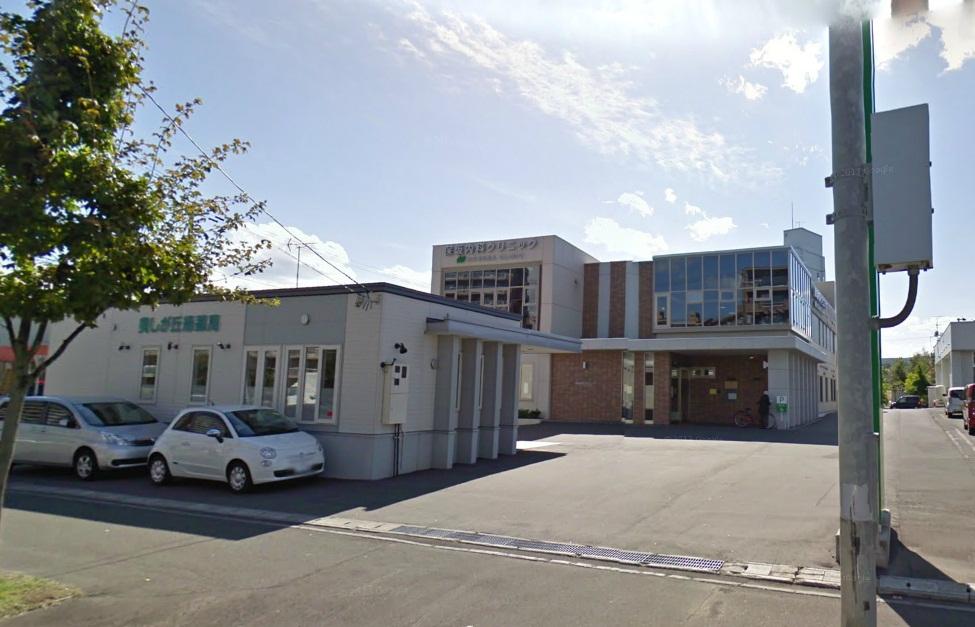 Hosaka 517m until the internal medicine clinic
保坂内科クリニックまで517m
Park公園 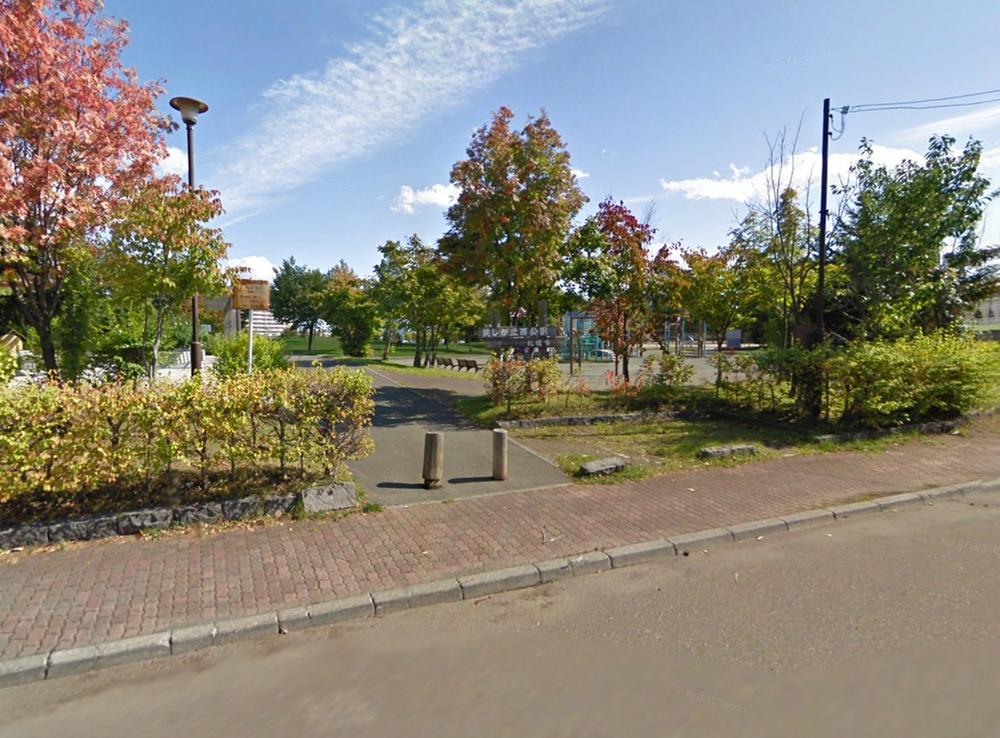 192m until Utsukushigaokanishi park
美しが丘西公園まで192m
Location
| 



























