New Homes » Hokkaido » Sapporo Kiyota Ward
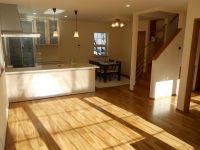 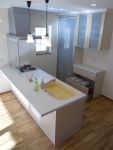
| | Hokkaido Sapporo Kiyota Ward 北海道札幌市清田区 |
| Subway Toho "Fukuzumi" bus 14 minutes Kiyota 3 Article 2-chome, walk 3 minutes 地下鉄東豊線「福住」バス14分清田3条2丁目歩3分 |
| Pre-ground survey, Siemens south road, Flat terrain, Wood deck, Parking two Allowed, Immediate Available, Corresponding to the flat-35S, Airtight high insulated houses, LDK18 tatami mats or more, Fiscal year Available, System kitchen, All room revenue 地盤調査済、南側道路面す、平坦地、ウッドデッキ、駐車2台可、即入居可、フラット35Sに対応、高気密高断熱住宅、LDK18畳以上、年度内入居可、システムキッチン、全居室収 |
| Close to a new commercial facilities along the Hitsujigaoka street one after another OPEN !!. 羊ケ丘通り沿いの近隣に新たな商業施設が次々とOPEN!!。 |
Features pickup 特徴ピックアップ | | Corresponding to the flat-35S / Airtight high insulated houses / Pre-ground survey / Parking two Allowed / Immediate Available / LDK18 tatami mats or more / Fiscal year Available / System kitchen / All room storage / Around traffic fewer / Or more before road 6m / Shaping land / Washbasin with shower / Face-to-face kitchen / Barrier-free / Toilet 2 places / Bathroom 1 tsubo or more / 2-story / South balcony / Double-glazing / Warm water washing toilet seat / Nantei / TV monitor interphone / High-function toilet / Wood deck / Southwestward / Dish washing dryer / Walk-in closet / Water filter / Living stairs / Flat terrain / Development subdivision in フラット35Sに対応 /高気密高断熱住宅 /地盤調査済 /駐車2台可 /即入居可 /LDK18畳以上 /年度内入居可 /システムキッチン /全居室収納 /周辺交通量少なめ /前道6m以上 /整形地 /シャワー付洗面台 /対面式キッチン /バリアフリー /トイレ2ヶ所 /浴室1坪以上 /2階建 /南面バルコニー /複層ガラス /温水洗浄便座 /南庭 /TVモニタ付インターホン /高機能トイレ /ウッドデッキ /南西向き /食器洗乾燥機 /ウォークインクロゼット /浄水器 /リビング階段 /平坦地 /開発分譲地内 | Event information イベント情報 | | Open House (Please visitors to direct local) schedule / Every Saturday, Sunday and public holidays time / 10:00 ~ 16:00 オープンハウス(直接現地へご来場ください)日程/毎週土日祝時間/10:00 ~ 16:00 | Property name 物件名 | | Kiyota model 清田モデル | Price 価格 | | 28.8 million yen 2880万円 | Floor plan 間取り | | 4LDK 4LDK | Units sold 販売戸数 | | 1 units 1戸 | Total units 総戸数 | | 1 units 1戸 | Land area 土地面積 | | 185.54 sq m (56.12 tsubo) (Registration) 185.54m2(56.12坪)(登記) | Building area 建物面積 | | 115.82 sq m (35.03 square meters) 115.82m2(35.03坪) | Driveway burden-road 私道負担・道路 | | Nothing, Southwest 8m width (contact the road width 12m) 無、南西8m幅(接道幅12m) | Completion date 完成時期(築年月) | | December 2013 2013年12月 | Address 住所 | | Hokkaido Sapporo city Kiyoshi Kiyota Sanjo 2-16 No. No. 13 北海道札幌市清田区清田三条2-16番13号 | Traffic 交通 | | Subway Toho "Fukuzumi" bus 14 minutes Kiyota 3 Article 2-chome, walk 3 minutes 地下鉄東豊線「福住」バス14分清田3条2丁目歩3分
| Contact お問い合せ先 | | (Ltd.) Hirose Wazaken Sapporo office TEL: 0800-805-4379 [Toll free] mobile phone ・ Also available from PHS
Caller ID is not notified
Please contact the "saw SUUMO (Sumo)"
If it does not lead, If the real estate company (株)広瀬技建札幌営業所TEL:0800-805-4379【通話料無料】携帯電話・PHSからもご利用いただけます
発信者番号は通知されません
「SUUMO(スーモ)を見た」と問い合わせください
つながらない方、不動産会社の方は
| Building coverage, floor area ratio 建ぺい率・容積率 | | 40% ・ 80% 40%・80% | Time residents 入居時期 | | Immediate available 即入居可 | Land of the right form 土地の権利形態 | | Ownership 所有権 | Structure and method of construction 構造・工法 | | Wooden 2-story (2 × 6 method) 木造2階建(2×6工法) | Construction 施工 | | (Ltd.) Hirose Wazaken (株)広瀬技建 | Use district 用途地域 | | One low-rise 1種低層 | Other limitations その他制限事項 | | Regulations have by the Landscape Act, Residential land development construction regulation area, Special use restricted area, Height ceiling Yes 景観法による規制有、宅地造成工事規制区域、特別用途制限地域、高さ最高限度有 | Overview and notices その他概要・特記事項 | | Facilities: Public Water Supply, This sewage, Centralized LPG, Building confirmation number: No. SKK131664, Parking: car space 設備:公営水道、本下水、集中LPG、建築確認番号:第SKK131664号、駐車場:カースペース | Company profile 会社概要 | | <Seller> Governor of Hokkaido Ojo (3) No. 000335 (Ltd.) Hirose Wazaken Sapporo office Yubinbango001-0024 Hokkaido Sapporo city north district Kitaniju Shijonishi 19-5-12 <売主>北海道知事オホ(3)第000335号(株)広瀬技建札幌営業所〒001-0024 北海道札幌市北区北二十四条西19-5-12 |
Livingリビング 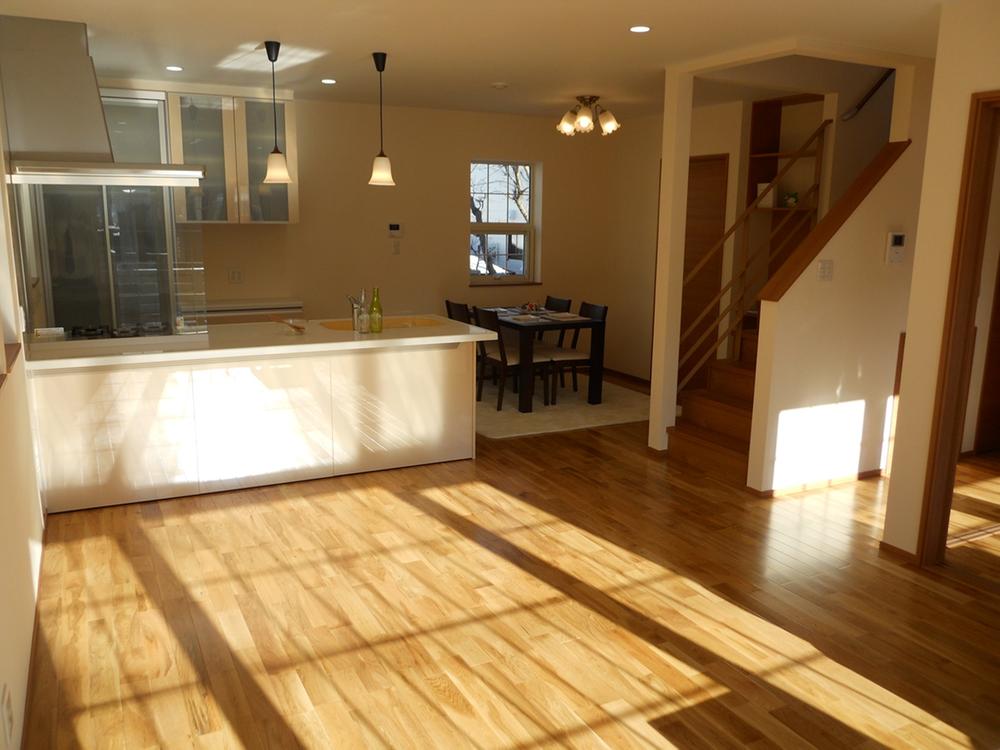 Indoor (December 2013) of shooting the sun the day has pointing to living back.
室内(2013年12月)撮影太陽の日がリビング奥まで差しています。
Kitchenキッチン 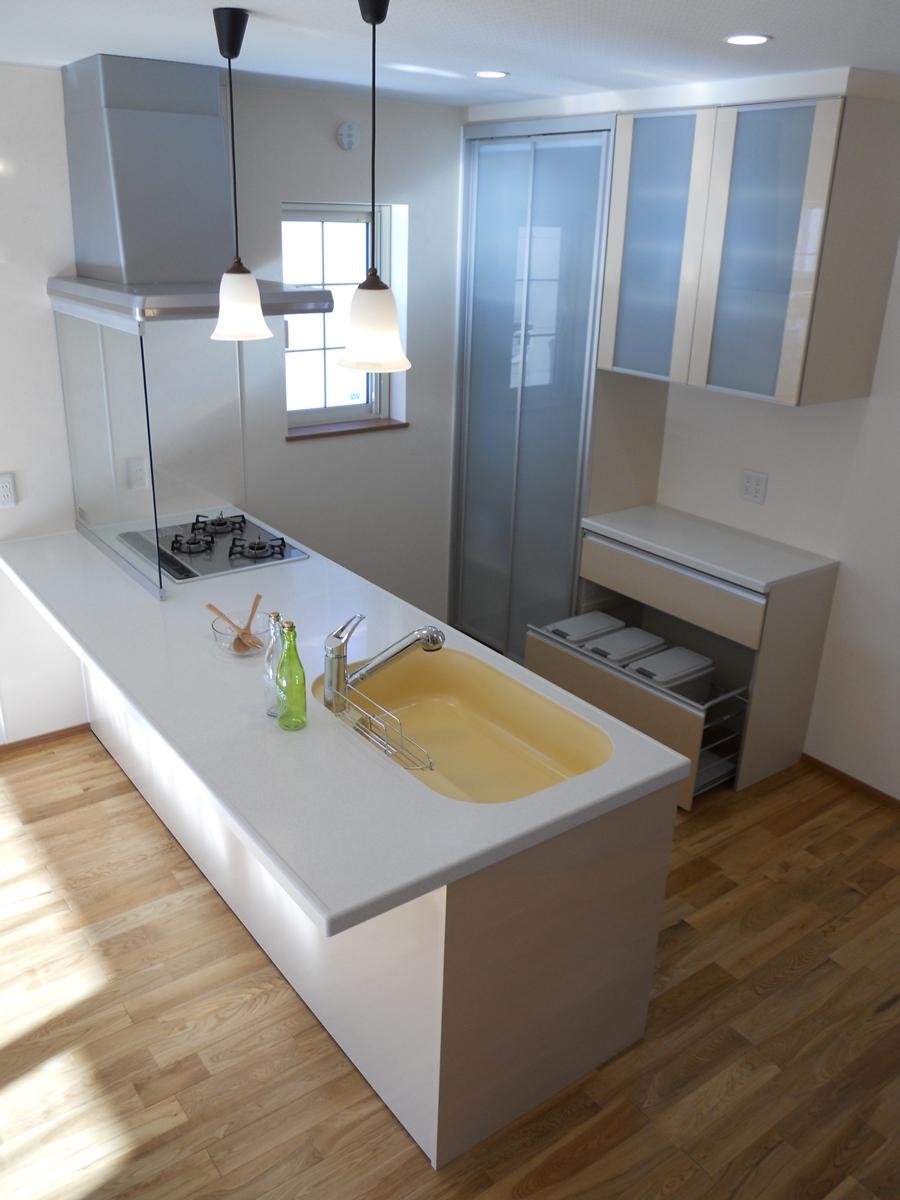 Indoor (12 May 2013) Shooting Equipped with a face-to-face kitchen and cupboards.
室内(2013年12月)撮影
対面キッチンと食器棚を装備。
Local appearance photo現地外観写真 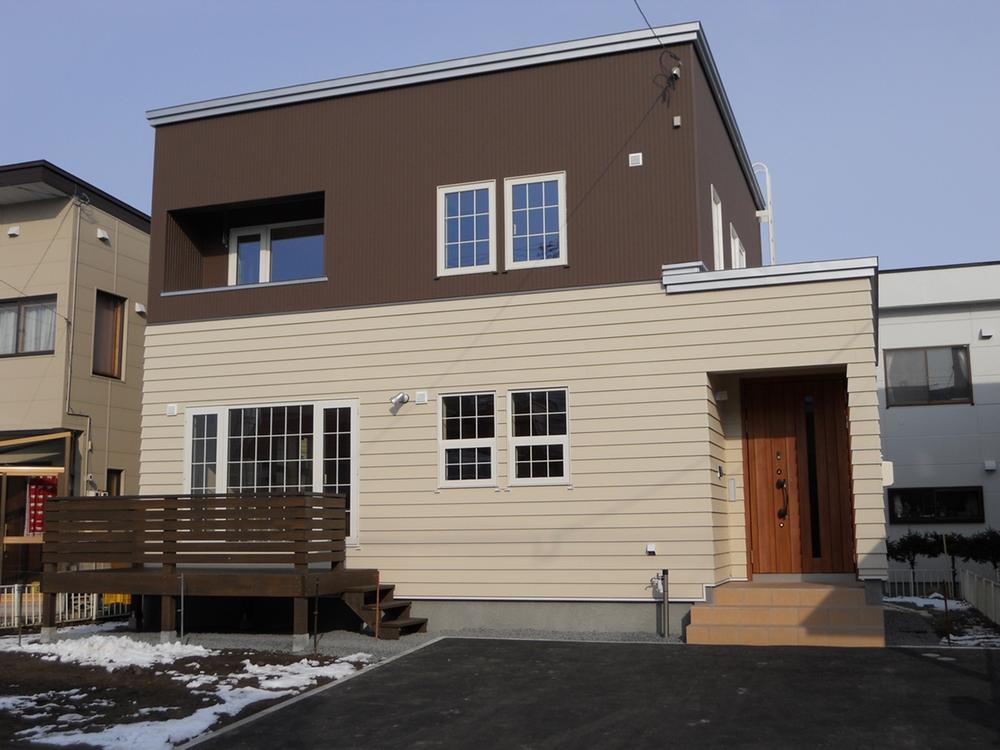 Local (12 May 2013) Shooting Parking space of 2 cars is already paving.
現地(2013年12月)撮影
2台分の駐車スペースは舗装済み。
Floor plan間取り図 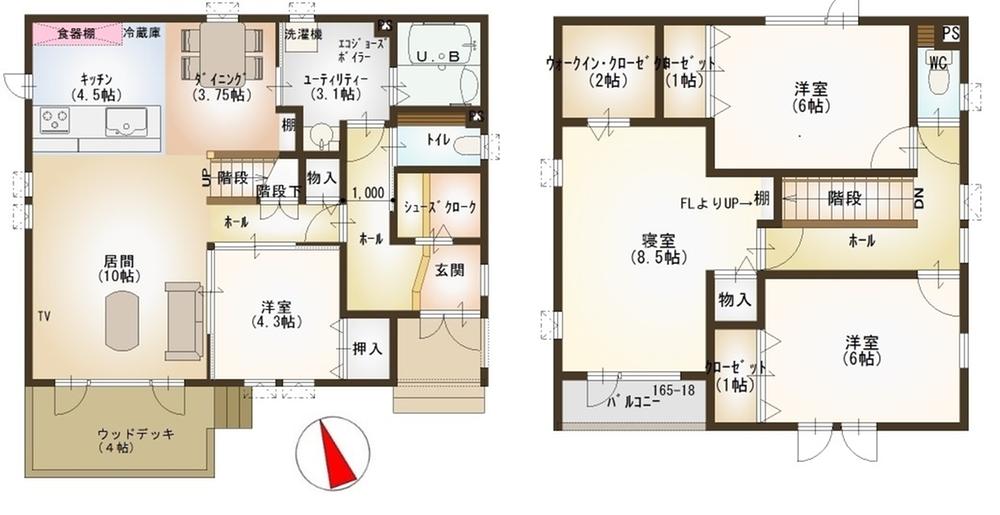 28.8 million yen, 4LDK, Land area 185.54 sq m , Building area 115.82 sq m
2880万円、4LDK、土地面積185.54m2、建物面積115.82m2
Bathroom浴室 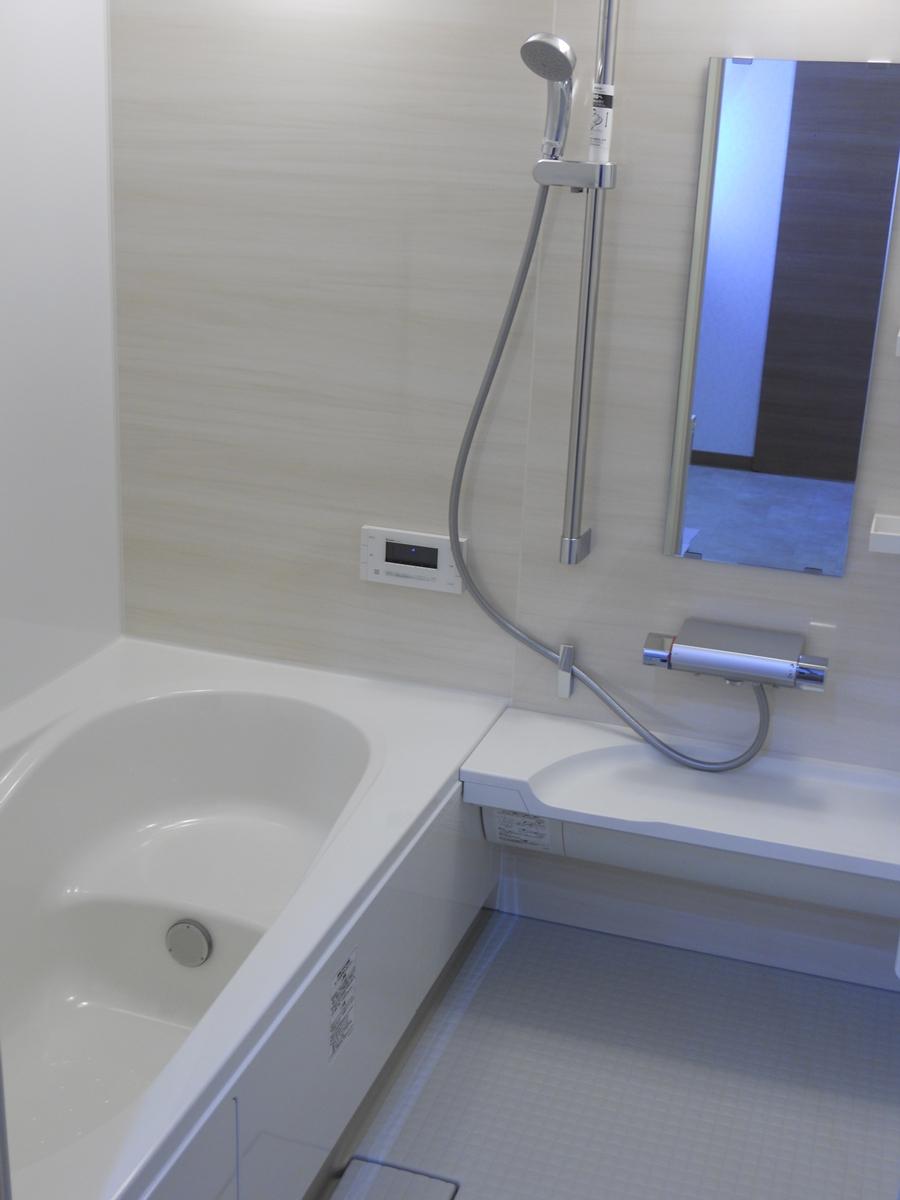 Indoor (12 May 2013) Shooting 1 tsubo unit bus.
室内(2013年12月)撮影
1坪ユニットバス。
Kitchenキッチン 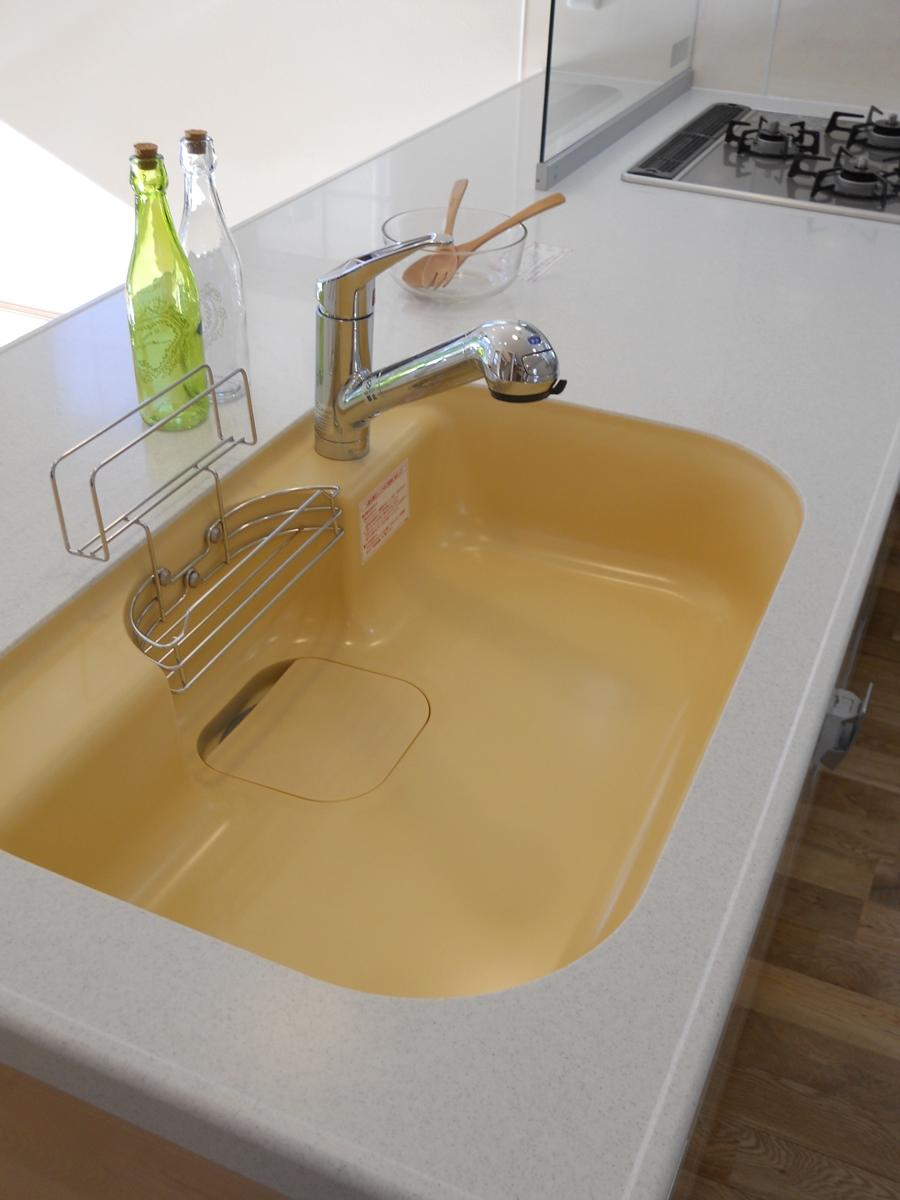 Indoor (12 May 2013) shooting artificial marble kitchen top board.
室内(2013年12月)撮影人工大理石のキッチン天板。
Entrance玄関 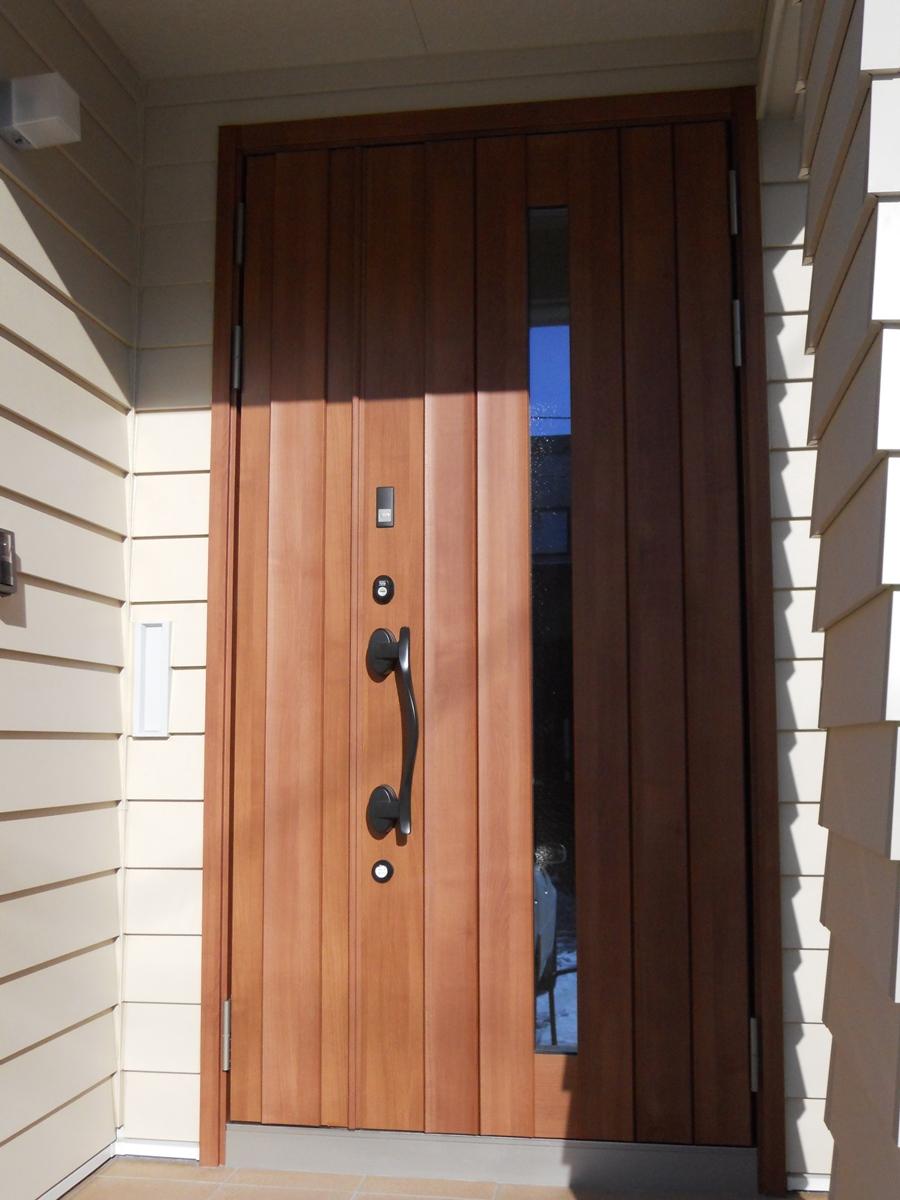 Local (12 May 2013) shooting 60mm thick insulation parent-child door.
現地(2013年12月)撮影60mm厚断熱親子ドア。
Wash basin, toilet洗面台・洗面所 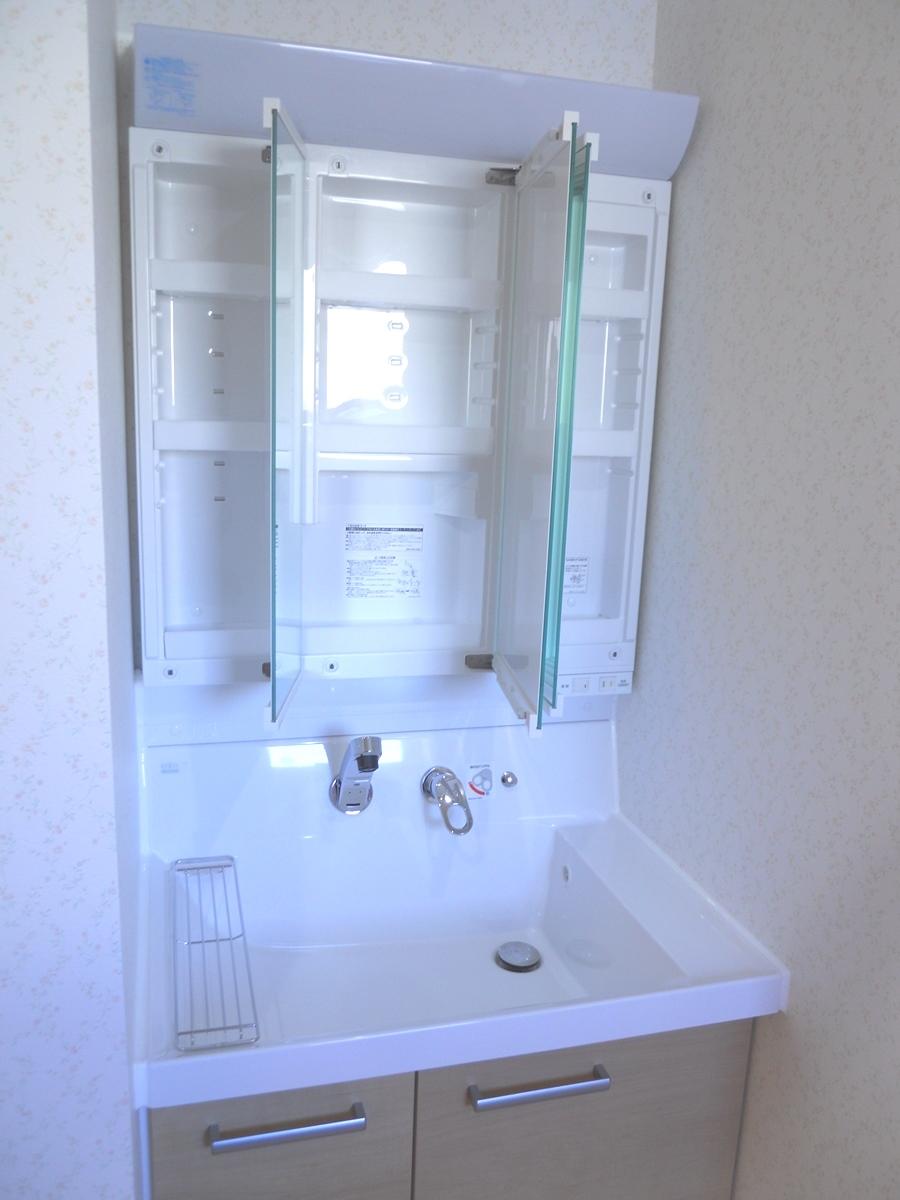 Indoor (12 May 2013) vanity shooting with shower.
室内(2013年12月)撮影シャワー付き洗面化粧台。
Receipt収納 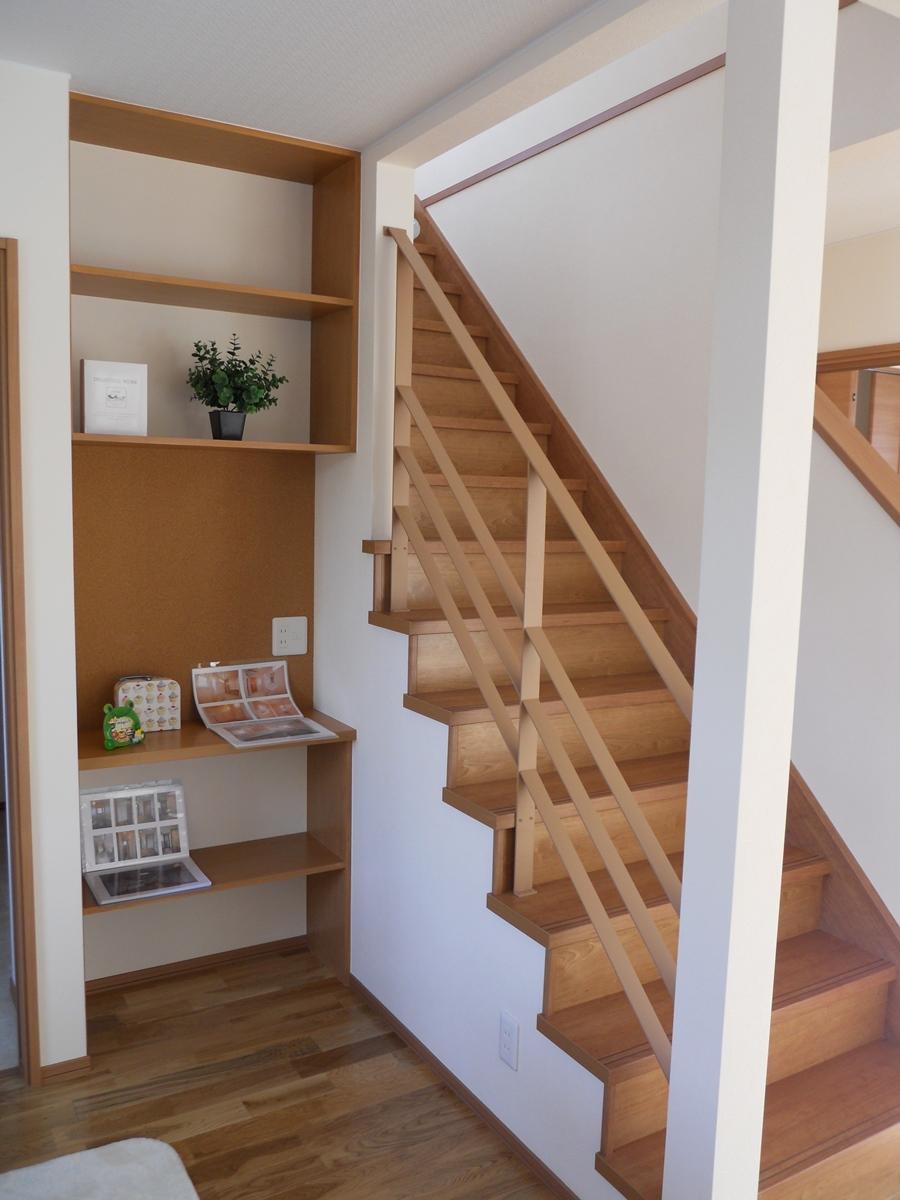 Indoor (December 2013) shooting stairs (dining space) next to the storage rack.
室内(2013年12月)撮影階段(ダイニングスペース)横の収納棚。
Toiletトイレ 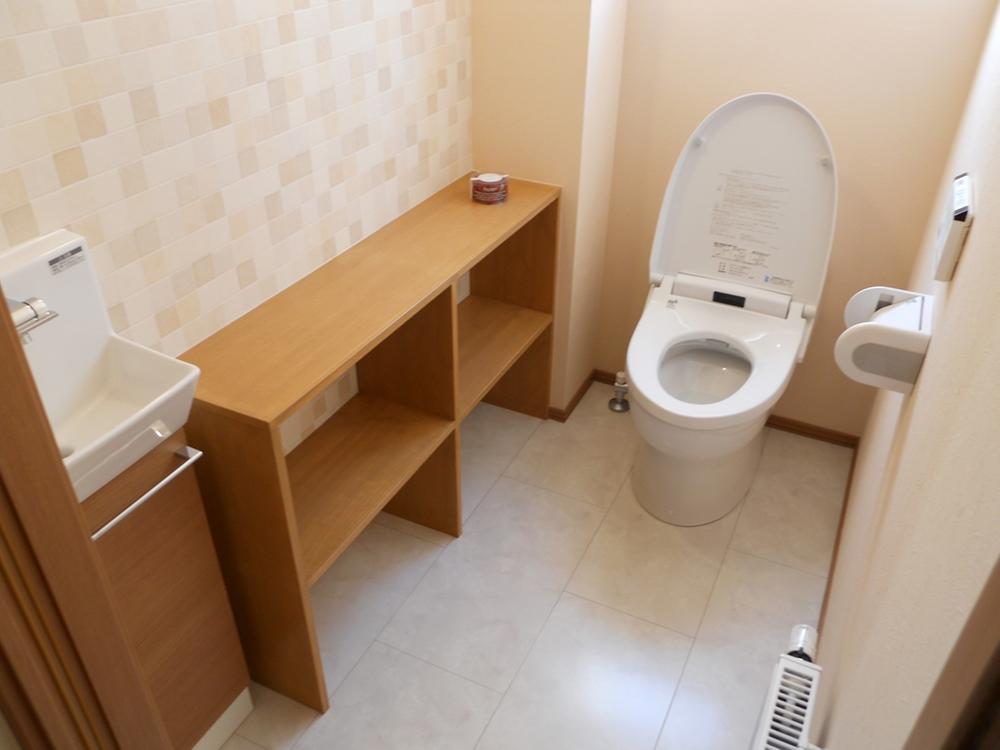 Indoor (December 2013) captured the first floor toilet with full auto function.
室内(2013年12月)撮影1階トイレはフルオート機能付き。
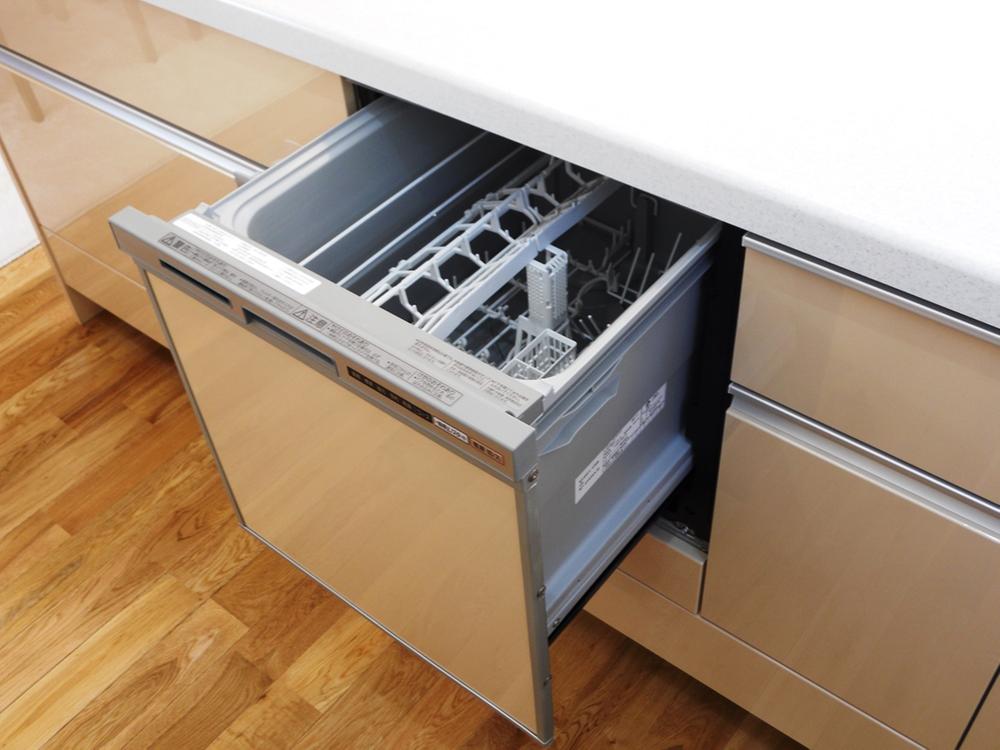 Other Equipment
その他設備
Supermarketスーパー 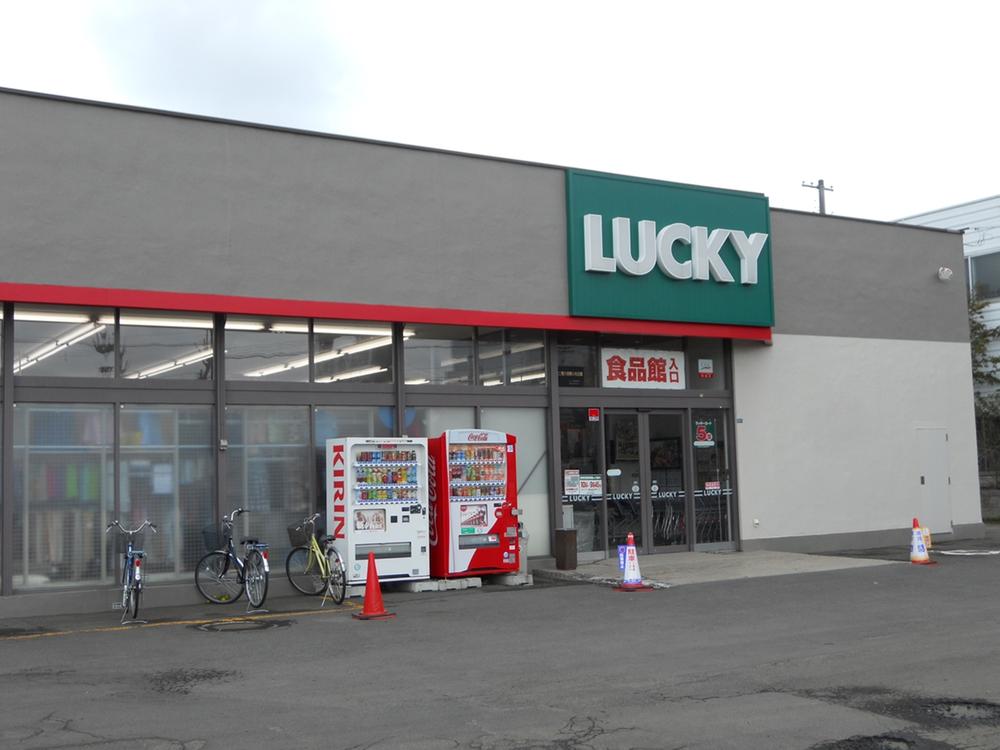 Until Lucky Kiyota shop 573m
ラッキー清田店まで573m
Other introspectionその他内観 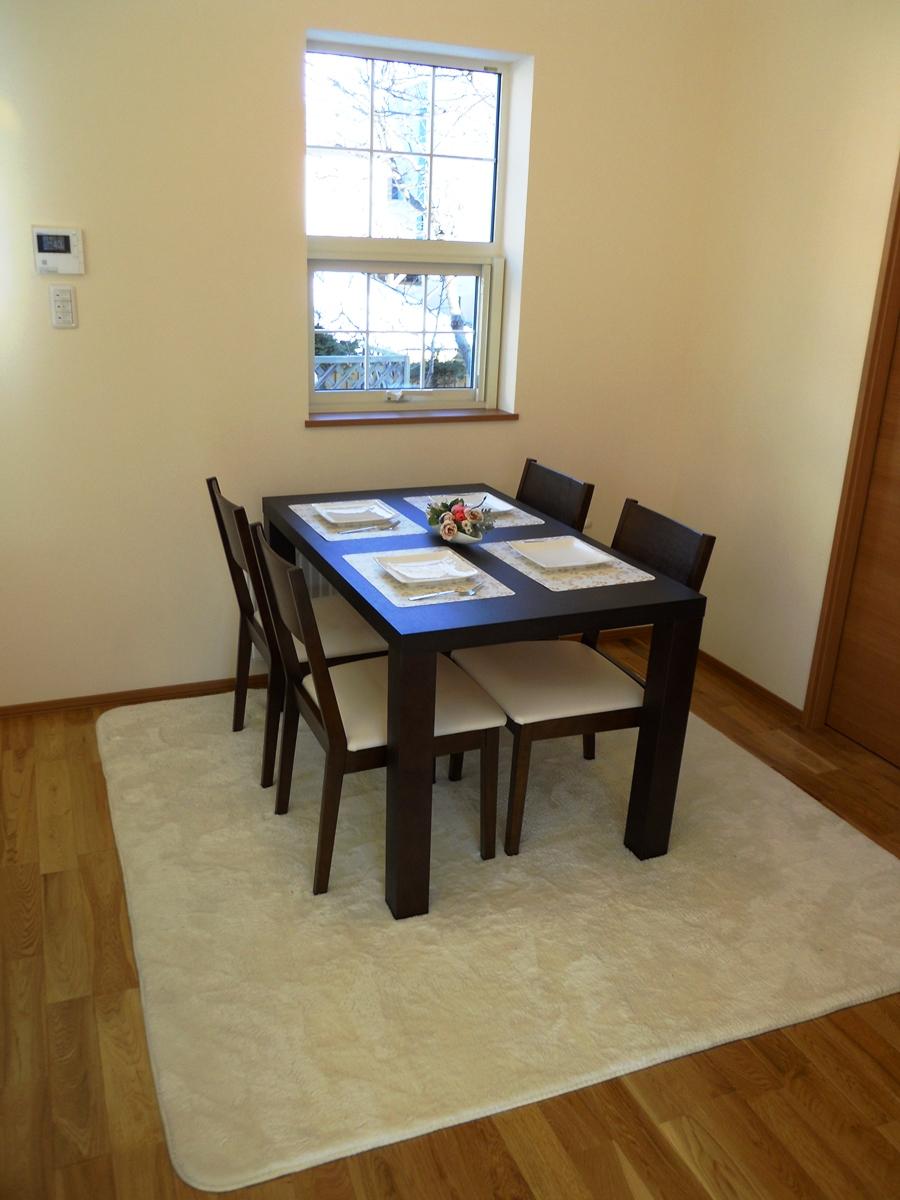 Indoor (12 May 2013) shooting dining space.
室内(2013年12月)撮影ダイニングスペース。
Otherその他 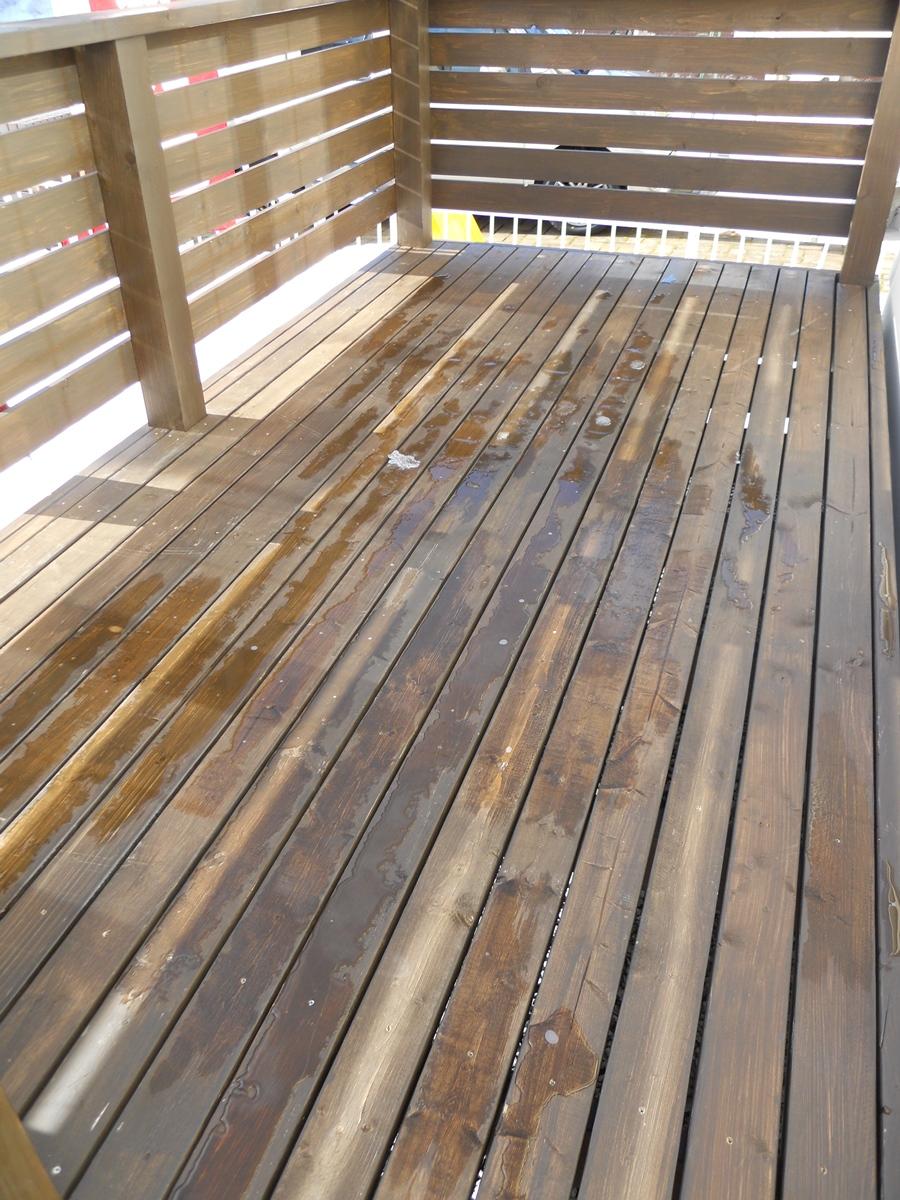 4-mat-sized wood deck.
4畳大のウッドデッキ。
Entrance玄関 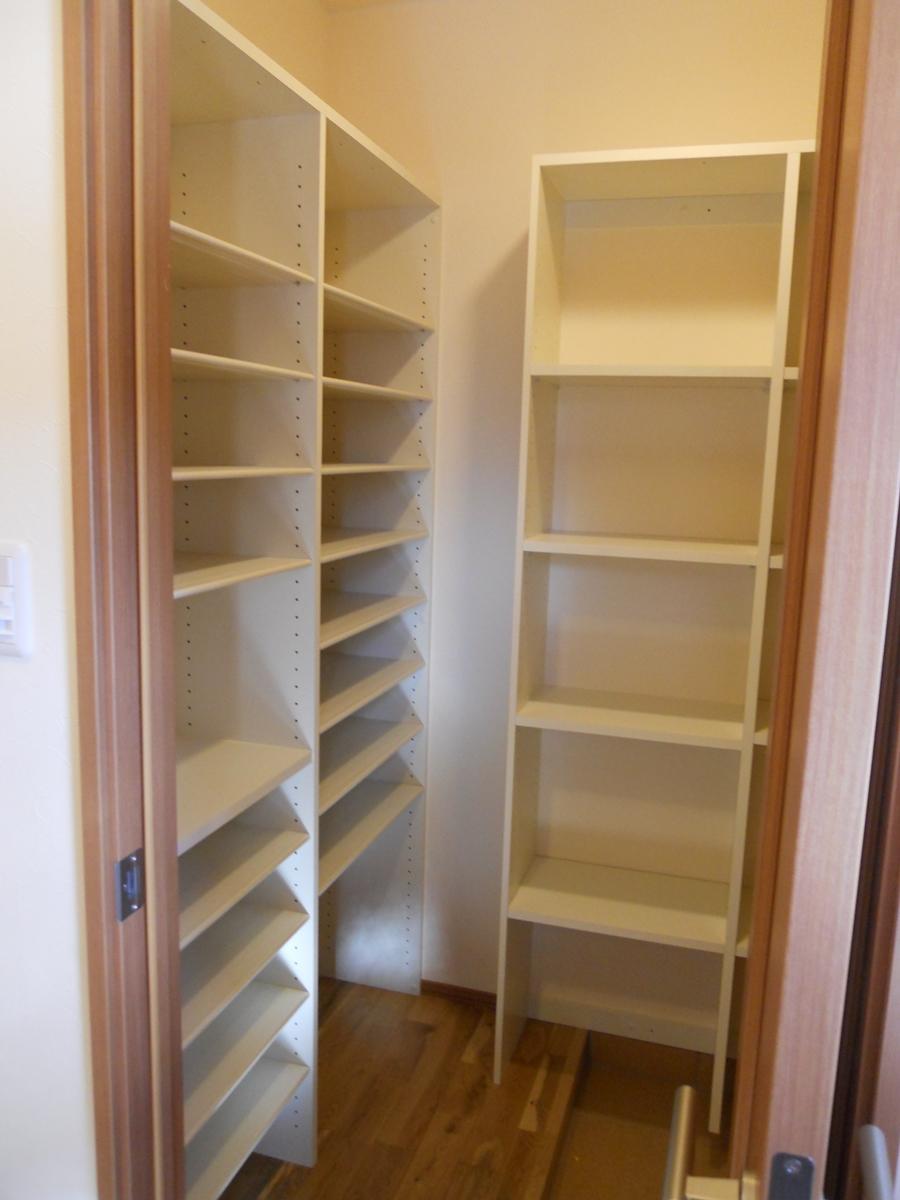 Local (12 May 2013) Shooting
現地(2013年12月)撮影
Receipt収納 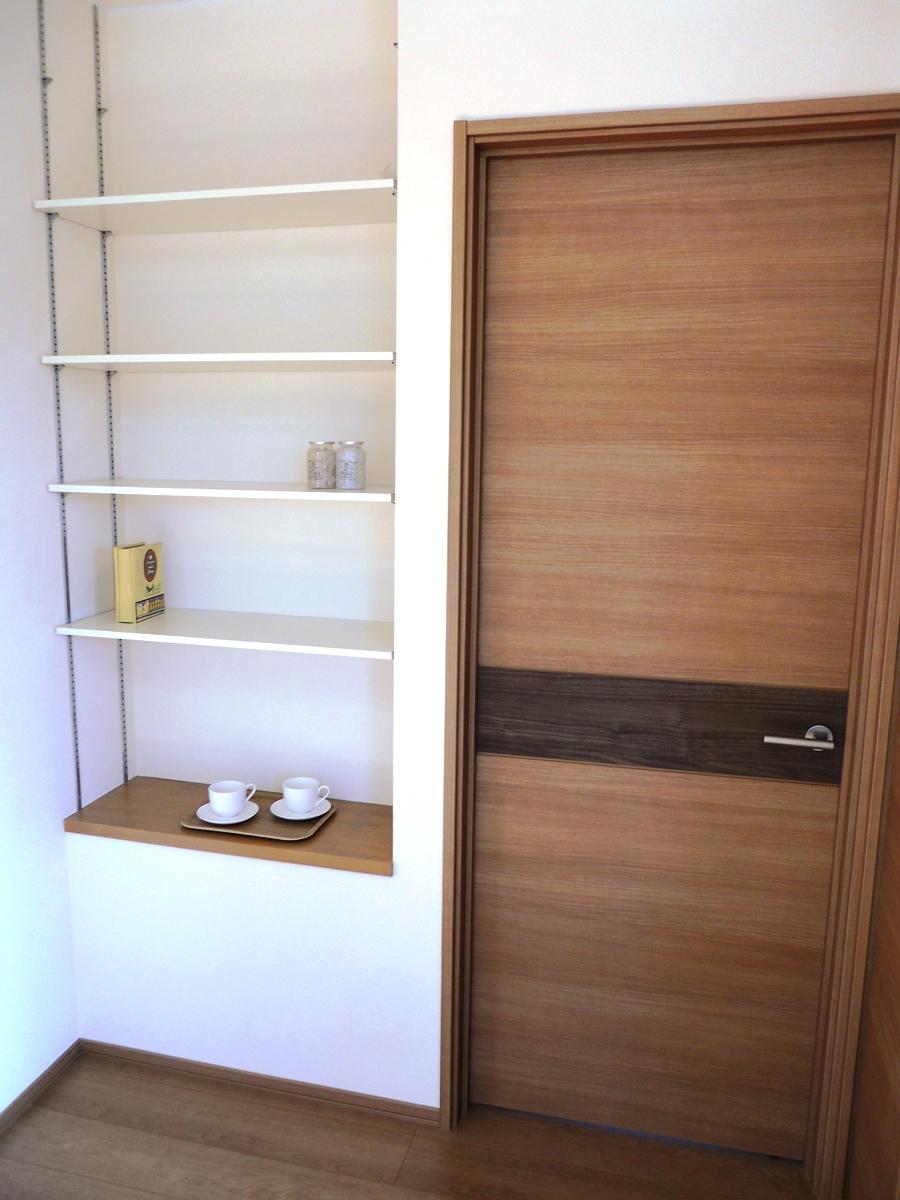 Indoor (12 May 2013) Shooting
室内(2013年12月)撮影
Toiletトイレ 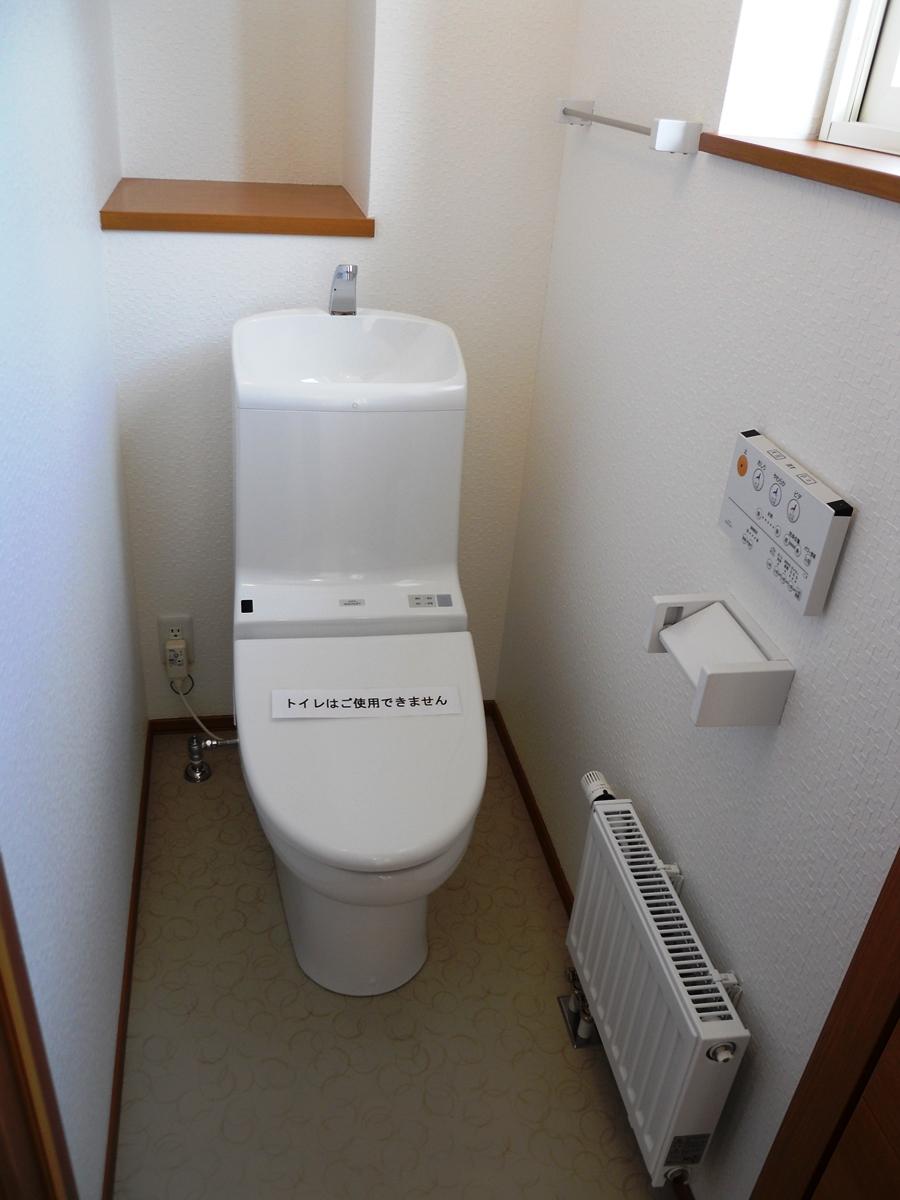 Indoor (12 May 2013) Shooting
室内(2013年12月)撮影
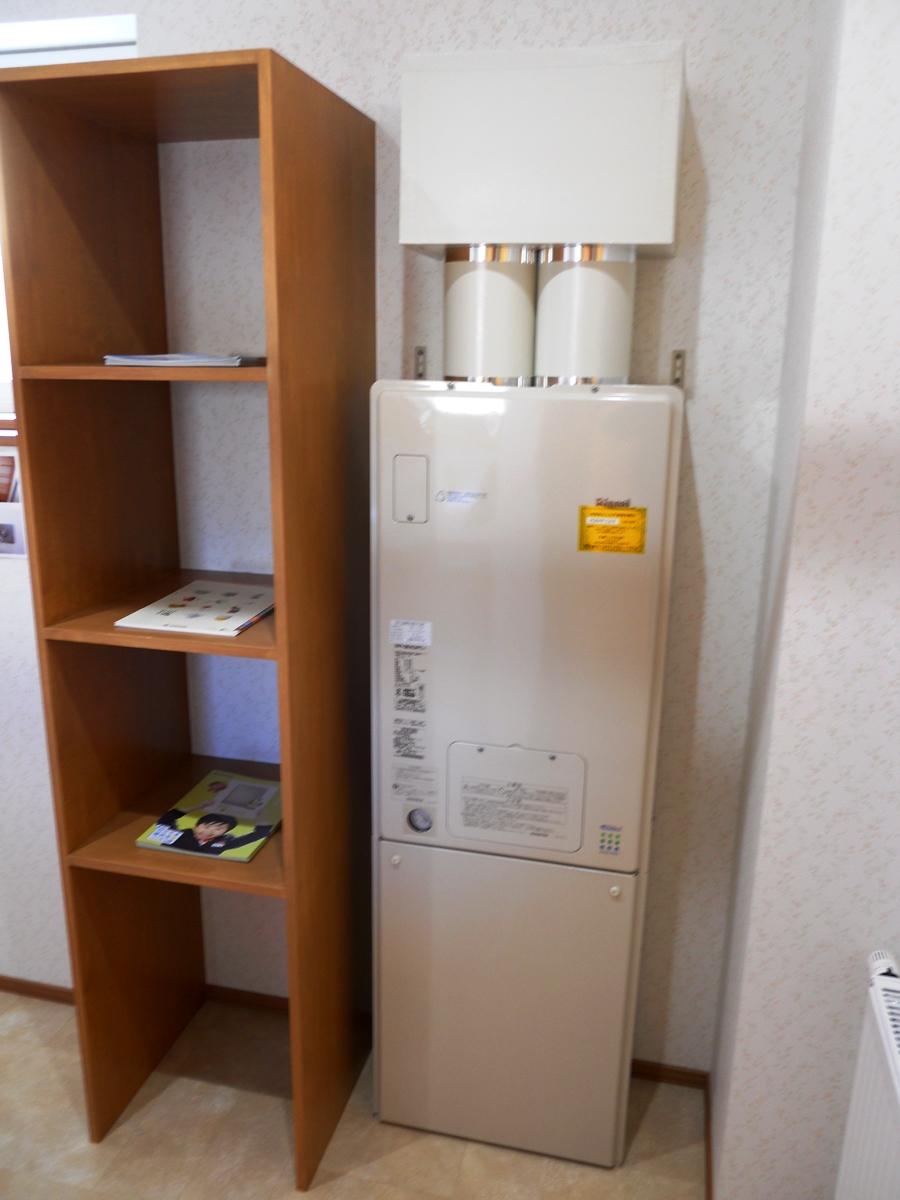 Power generation ・ Hot water equipment
発電・温水設備
Supermarketスーパー 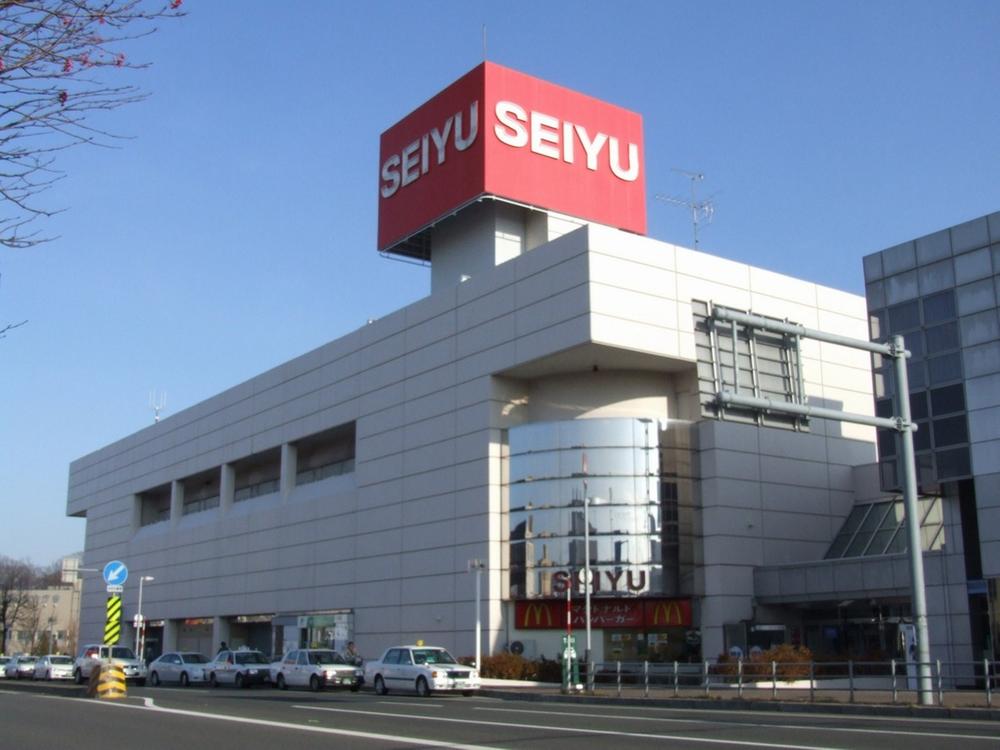 1579m to Seiyu Kiyota store
西友清田店まで1579m
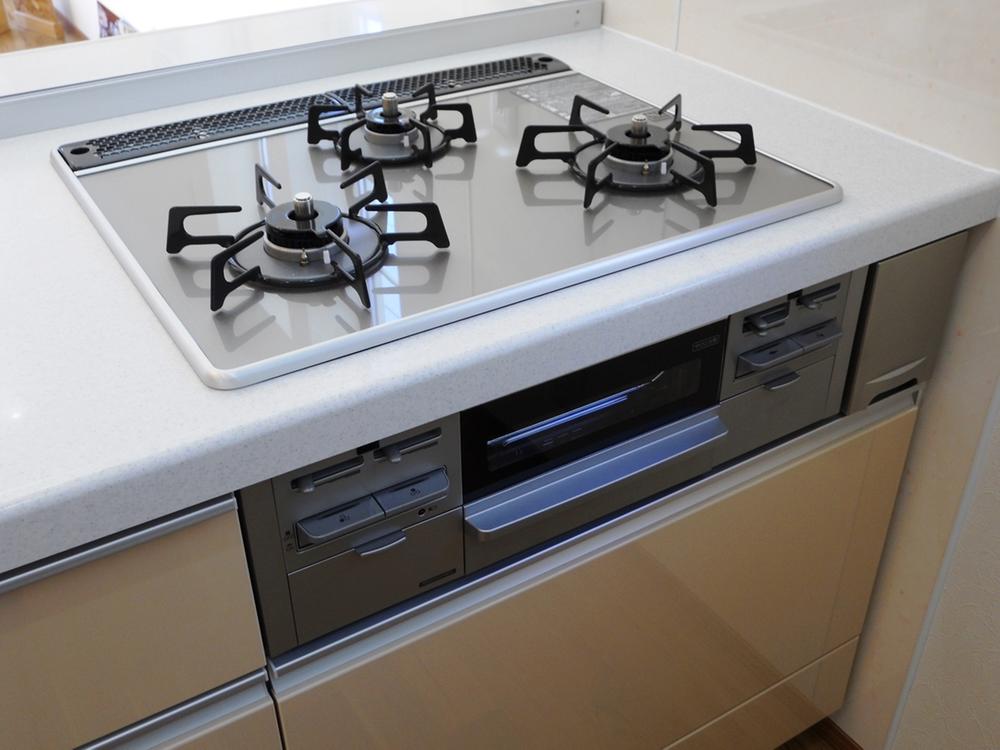 Other Equipment
その他設備
Convenience storeコンビニ 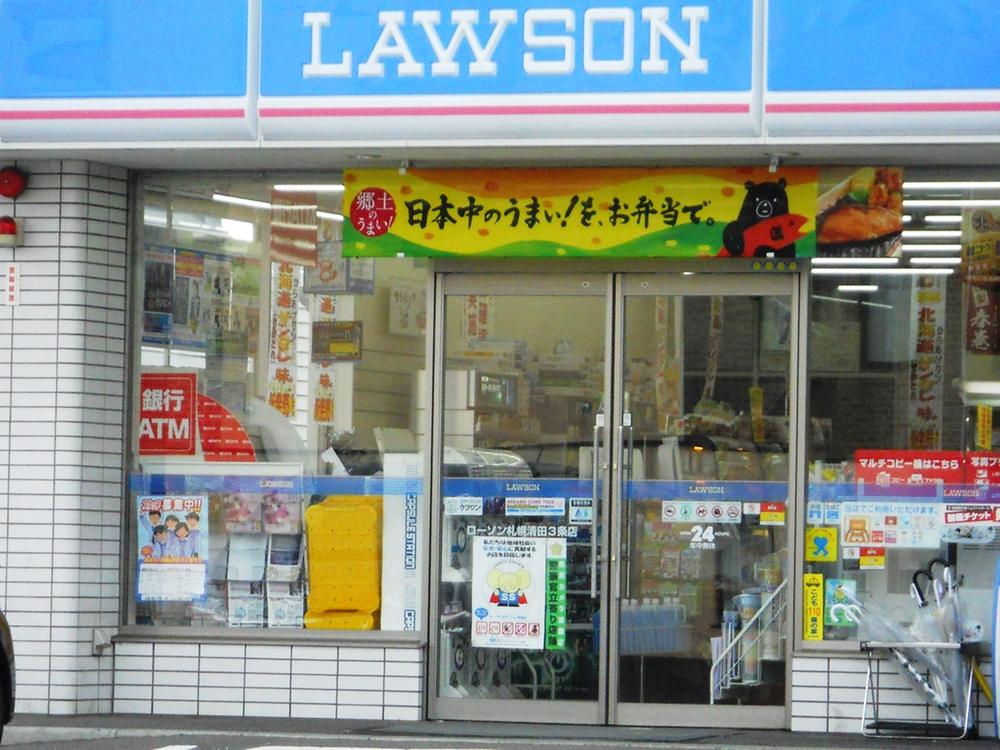 260m until Lawson Sapporokiyota Article 3 shop
ローソン札幌清田3条店まで260m
Drug storeドラッグストア 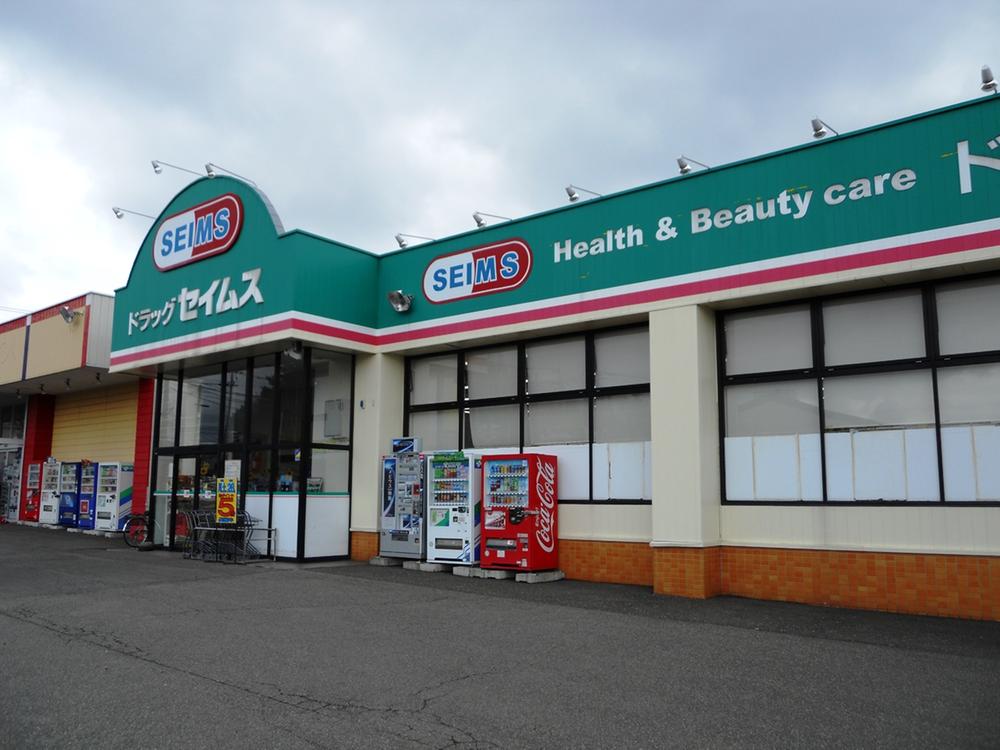 Drag Seimusu until Kiyota shop 501m
ドラッグセイムス清田店まで501m
Junior high school中学校 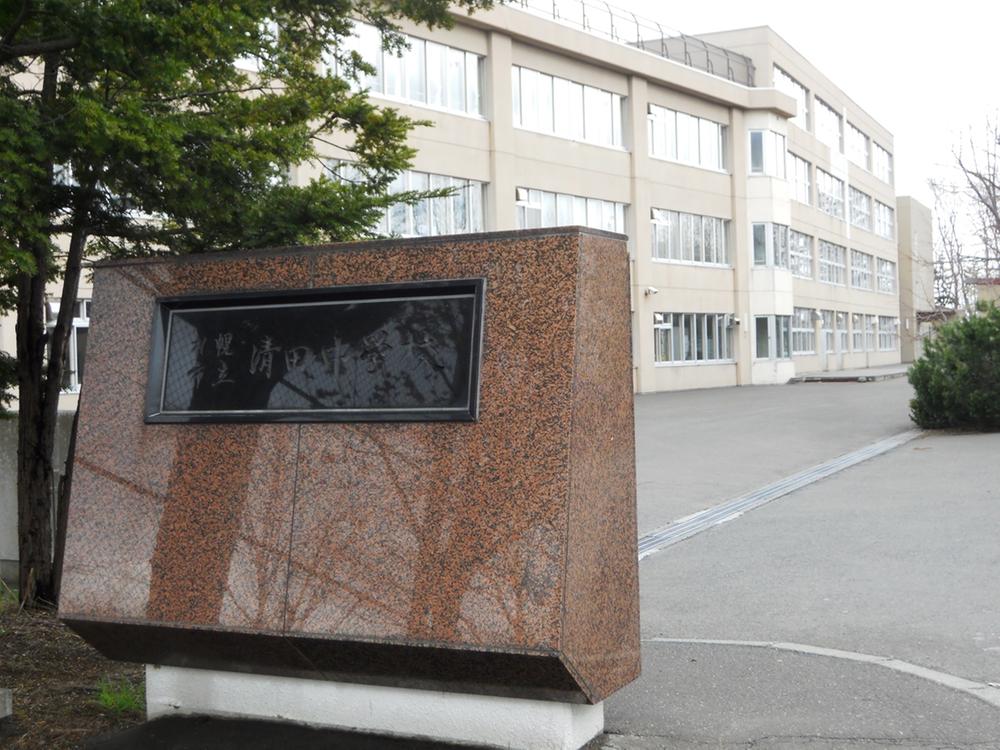 549m to Sapporo Municipal Kiyota junior high school
札幌市立清田中学校まで549m
Primary school小学校 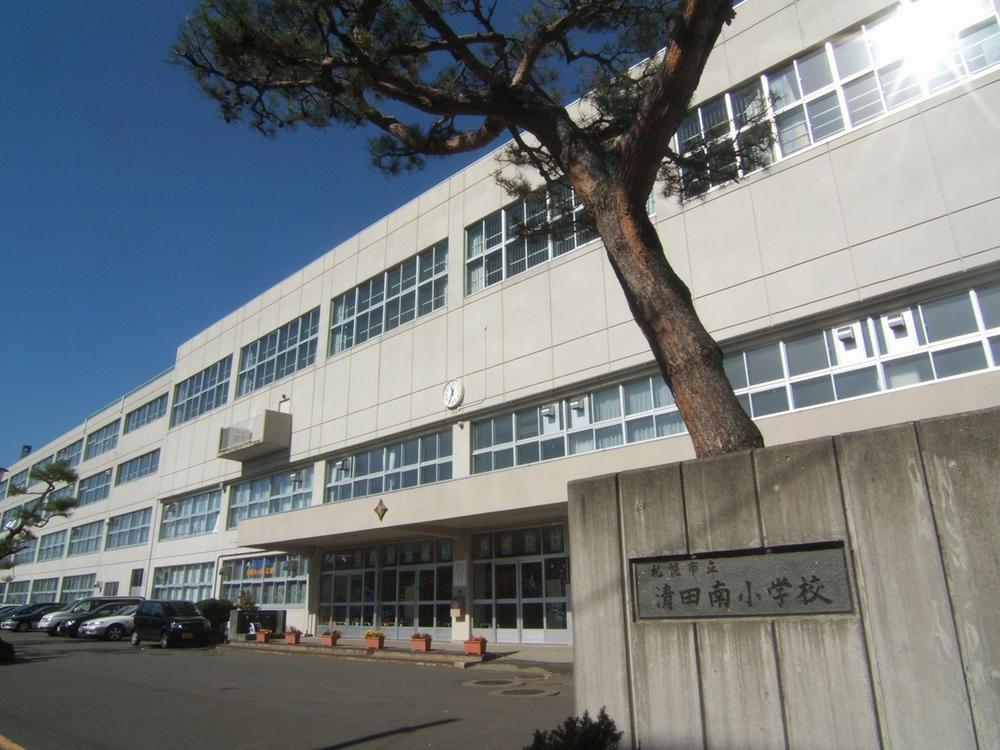 488m to Sapporo Municipal Kiyota Minami Elementary School
札幌市立清田南小学校まで488m
Post office郵便局 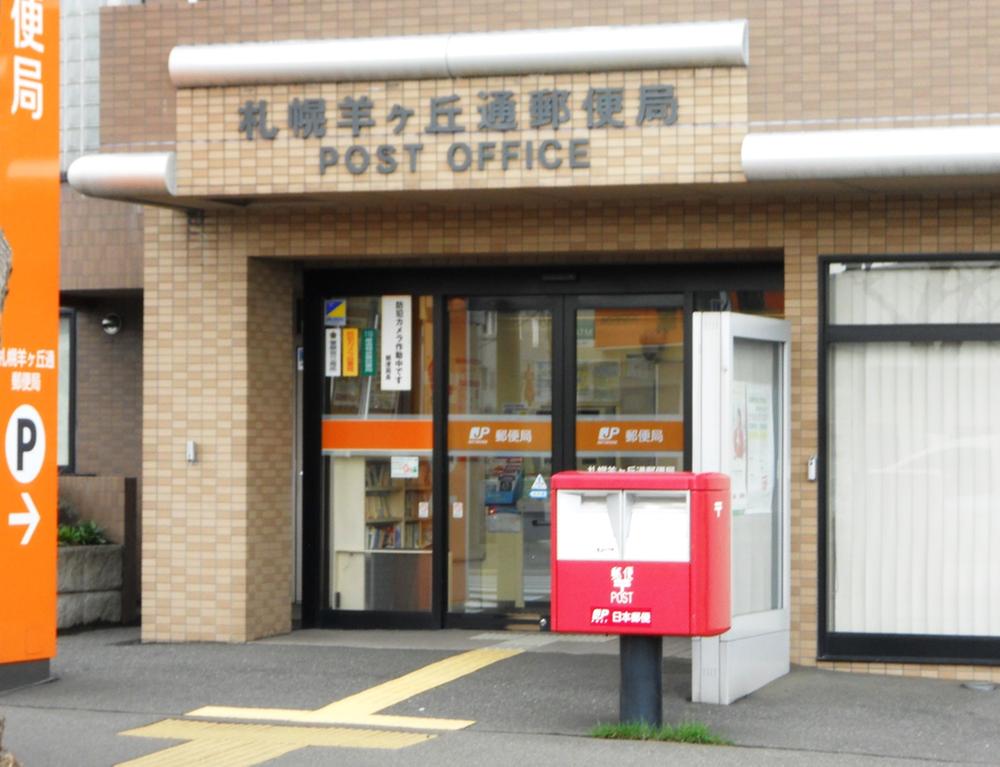 395m to Sapporo Hitsujike hill through post office
札幌羊ヶ丘通郵便局まで395m
Hospital病院 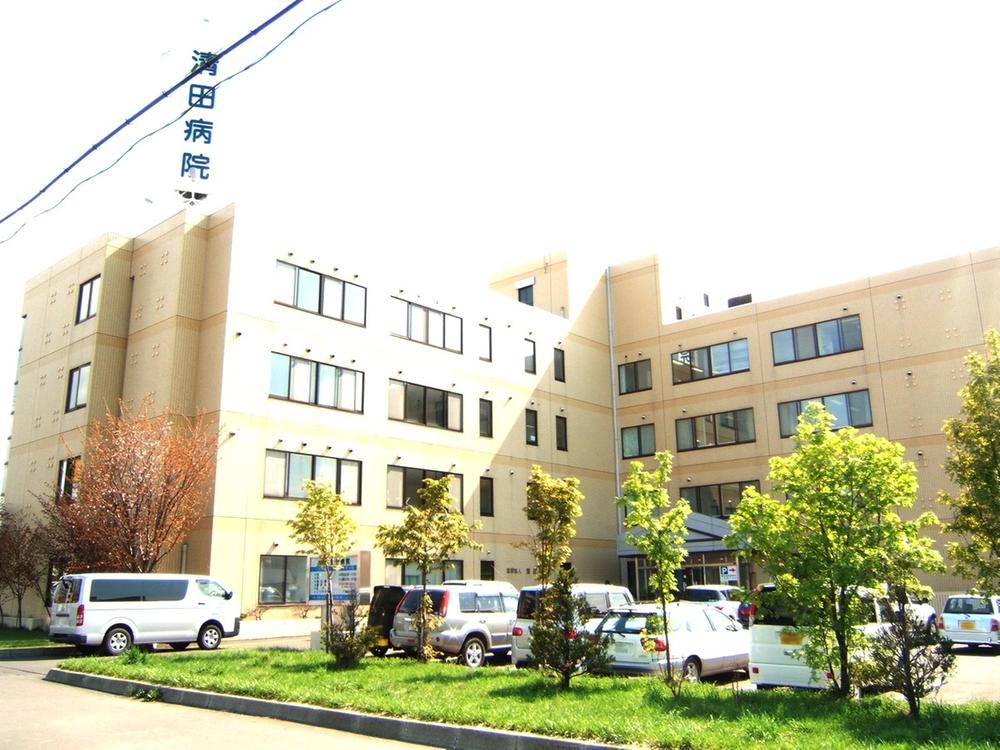 970m until the medical corporation Sapporokiyota hospital
医療法人札幌清田病院まで970m
Park公園 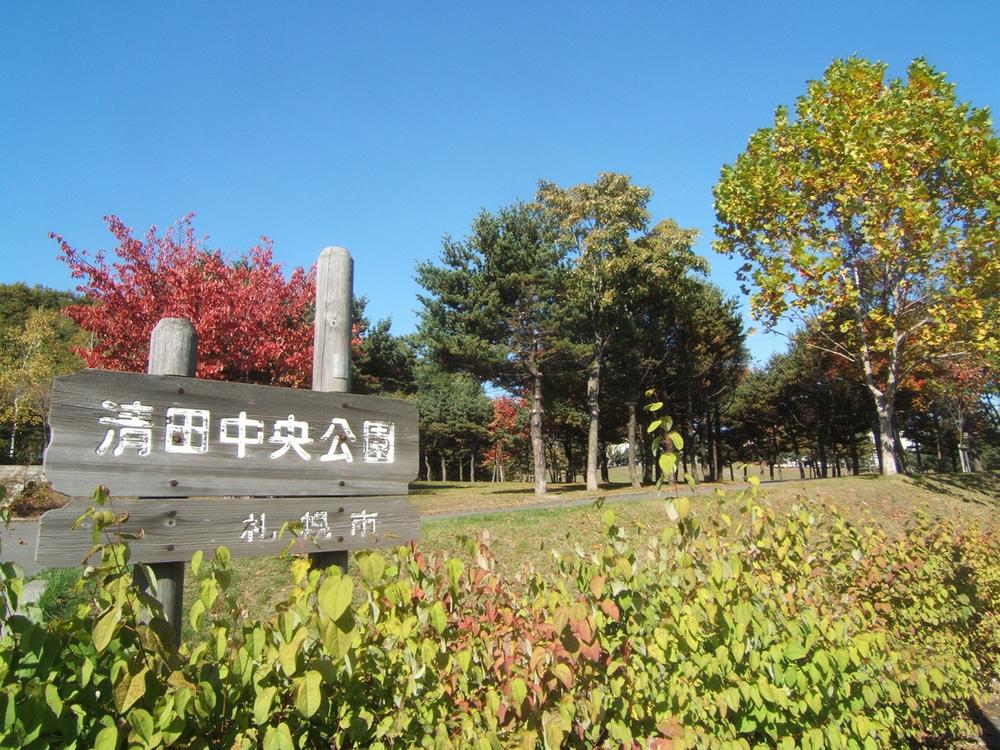 Kiyota to Central Park 292m
清田中央公園まで292m
Location
| 



























