New Homes » Hokkaido » Sapporo Minami-ku
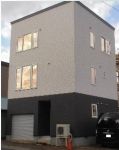 
| | Sapporo, Hokkaido, Minami-ku, 北海道札幌市南区 |
| Jotetsu "Kawazoe 1 Article 5-chome" walk 1 minute じょうてつ「川沿1条5丁目」歩1分 |
| Three-story house of Kawazoe area, During the sale at the completed Building D 19,800,000 yen! Located on a hill, Better view! Weekly pm Saturdays, Sundays and holidays 10 ~ 16 pm local public in, By all means, please visitors 川沿エリアの3階建て住宅、完成済みD棟1980万円にて分譲中!高台に位置し、眺望も良好!毎週土日祝10時 ~ 16時現地公開中、ぜひご来場ください |
| Fiscal year Available, Pellet stove, Three-story or more, Facing south, LDK15 tatami mats or more, Good view, Construction housing performance with evaluation, Long-term high-quality housing, Pre-ground survey, 2 along the line more accessible, See the mountain, It is close to ski resorts, Super close, It is close to the city, System kitchen, Yang per good, Siemens south road, A quiet residential area, Or more before road 6m, Shaping land, Washbasin with shower, Face-to-face kitchen, Shutter garage, Bathroom 1 tsubo or more, Double-glazing, Warm water washing toilet seat, TV monitor interphone, Leafy residential area, Urban neighborhood, Ventilation good, All living room flooring, IH cooking heater, Located on a hill 年度内入居可、ペレットストーブ、3階建以上、南向き、LDK15畳以上、眺望良好、建設住宅性能評価付、長期優良住宅、地盤調査済、2沿線以上利用可、山が見える、スキー場が近い、スーパーが近い、市街地が近い、システムキッチン、陽当り良好、南側道路面す、閑静な住宅地、前道6m以上、整形地、シャワー付洗面台、対面式キッチン、シャッター車庫、浴室1坪以上、複層ガラス、温水洗浄便座、TVモニタ付インターホン、緑豊かな住宅地、都市近郊、通風良好、全居室フローリング、IHクッキングヒーター、高台に立地 |
Features pickup 特徴ピックアップ | | Construction housing performance with evaluation / Long-term high-quality housing / Pre-ground survey / Immediate Available / 2 along the line more accessible / See the mountain / It is close to ski resorts / Super close / It is close to the city / Facing south / System kitchen / Yang per good / Siemens south road / A quiet residential area / LDK15 tatami mats or more / Or more before road 6m / Shaping land / Washbasin with shower / Face-to-face kitchen / Shutter - garage / Bathroom 1 tsubo or more / Double-glazing / Warm water washing toilet seat / TV monitor interphone / Leafy residential area / Urban neighborhood / Ventilation good / All living room flooring / Good view / IH cooking heater / Three-story or more / All-electric / Located on a hill 建設住宅性能評価付 /長期優良住宅 /地盤調査済 /即入居可 /2沿線以上利用可 /山が見える /スキー場が近い /スーパーが近い /市街地が近い /南向き /システムキッチン /陽当り良好 /南側道路面す /閑静な住宅地 /LDK15畳以上 /前道6m以上 /整形地 /シャワー付洗面台 /対面式キッチン /シャッタ-車庫 /浴室1坪以上 /複層ガラス /温水洗浄便座 /TVモニタ付インターホン /緑豊かな住宅地 /都市近郊 /通風良好 /全居室フローリング /眺望良好 /IHクッキングヒーター /3階建以上 /オール電化 /高台に立地 | Event information イベント情報 | | Open House (Please be sure to ask in advance) schedule / Every Saturday and Sunday time / 10:00 ~ 16:00 オープンハウス(事前に必ずお問い合わせください)日程/毎週土日時間/10:00 ~ 16:00 | Price 価格 | | 19,800,000 yen 1980万円 | Floor plan 間取り | | 3LDK + S (storeroom) 3LDK+S(納戸) | Units sold 販売戸数 | | 1 units 1戸 | Total units 総戸数 | | 4 units 4戸 | Land area 土地面積 | | 77.76 sq m (registration) 77.76m2(登記) | Building area 建物面積 | | 119.07 sq m (registration) 119.07m2(登記) | Driveway burden-road 私道負担・道路 | | Road width: 9.09m ~ 16.0m, Asphaltic pavement 道路幅:9.09m ~ 16.0m、アスファルト舗装 | Completion date 完成時期(築年月) | | October 30, 2012 2012年10月30日 | Address 住所 | | Sapporo, Hokkaido, Minami-ku, Kawazoeichijo 5-1718-42 北海道札幌市南区川沿一条5-1718-42 | Traffic 交通 | | Jotetsu "Kawazoe 1 Article 5-chome" walk 1 minute subway Nanboku "Makomanai" 8 minutes makomanai station walk 1 minute bus じょうてつ「川沿1条5丁目」歩1分地下鉄南北線「真駒内」バス8分真駒内駅歩1分
| Related links 関連リンク | | [Related Sites of this company] 【この会社の関連サイト】 | Person in charge 担当者より | | Rep Ito Tosya Age: 50 Daigyokai Experience: 31 years My hobbies are watching movies and skiing ・ snow board. Taking advantage of the experience of 30 years, We would like to create a free space to go with your consent. 担当者伊藤 敏哉年齢:50代業界経験:31年趣味は映画鑑賞とスキー・スノーボード。30年の実務経験を生かし、お客様の納得のいく自由空間を創造していきたいと思っております。 | Contact お問い合せ先 | | TEL: 0800-603-2827 [Toll free] mobile phone ・ Also available from PHS
Caller ID is not notified
Please contact the "saw SUUMO (Sumo)"
If it does not lead, If the real estate company TEL:0800-603-2827【通話料無料】携帯電話・PHSからもご利用いただけます
発信者番号は通知されません
「SUUMO(スーモ)を見た」と問い合わせください
つながらない方、不動産会社の方は
| Building coverage, floor area ratio 建ぺい率・容積率 | | Kenpei rate: 60%, Volume ratio: 200% 建ペい率:60%、容積率:200% | Time residents 入居時期 | | Immediate available 即入居可 | Land of the right form 土地の権利形態 | | Ownership 所有権 | Structure and method of construction 構造・工法 | | Wooden three-story 木造3階建 | Construction 施工 | | limited company Tomezo Ito builders 有限会社 伊藤留蔵工務店 | Use district 用途地域 | | Quasi-residence 準住居 | Land category 地目 | | Residential land 宅地 | Other limitations その他制限事項 | | Regulations have by the Landscape Act 景観法による規制有 | Overview and notices その他概要・特記事項 | | Contact: Ito Toshiya, Building confirmation number: 4385 担当者:伊藤 敏哉、建築確認番号:4385 | Company profile 会社概要 | | <Employer ・ Seller> Governor of Hokkaido Ishikari (7) No. 004202 (with) Tomezo Ito builders Yubinbango062-0009 Sapporo, Hokkaido Toyohira-ku Misonokujo 2-2-11 <事業主・売主>北海道知事石狩(7)第004202号(有)伊藤留蔵工務店〒062-0009 北海道札幌市豊平区美園九条2-2-11 |
Local appearance photo現地外観写真 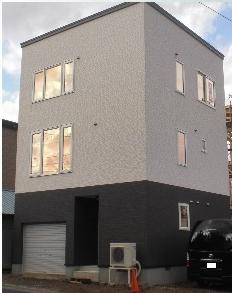 D Togaikan photo Built-in garage one and housing before the space have of one minute!
D棟外観写真 組込車庫1台&住宅前に1台分のスペース有!
View photos from the dwelling unit住戸からの眺望写真 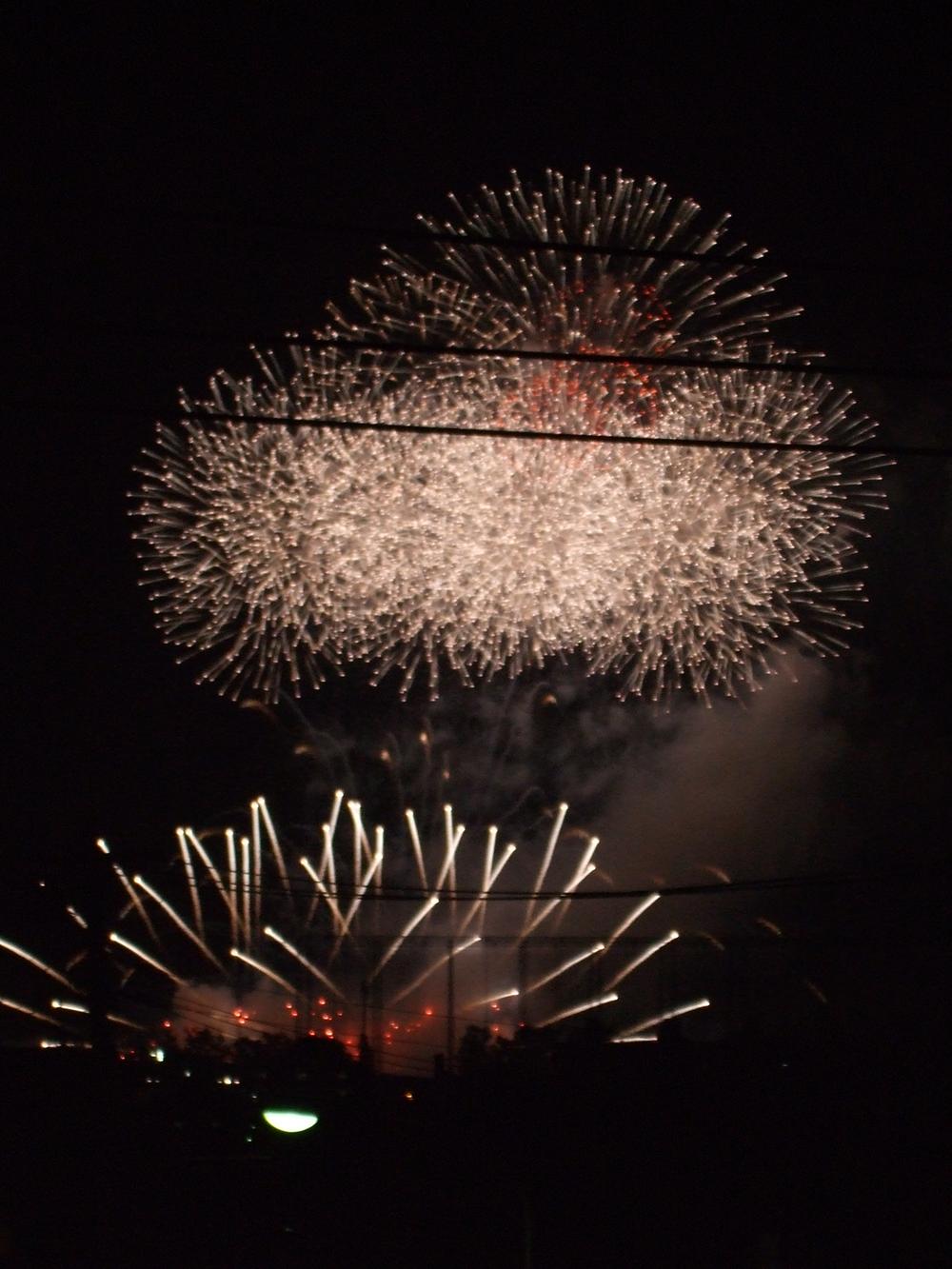 Appearance of the fireworks display as seen from the Building D.
D棟から見た花火大会の様子。
Livingリビング 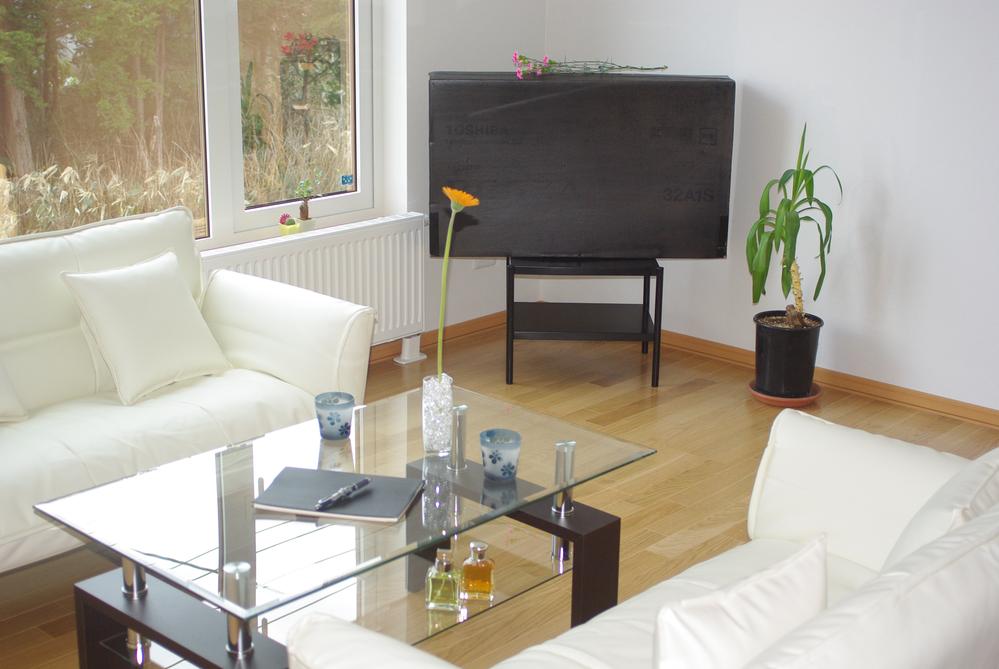 Sunny second floor living. Adopted a face-to-face kitchen, Lively conversations of family
日当たりのよい2階リビング。対面式キッチンを採用し、家族の会話もはずむ
Floor plan間取り図 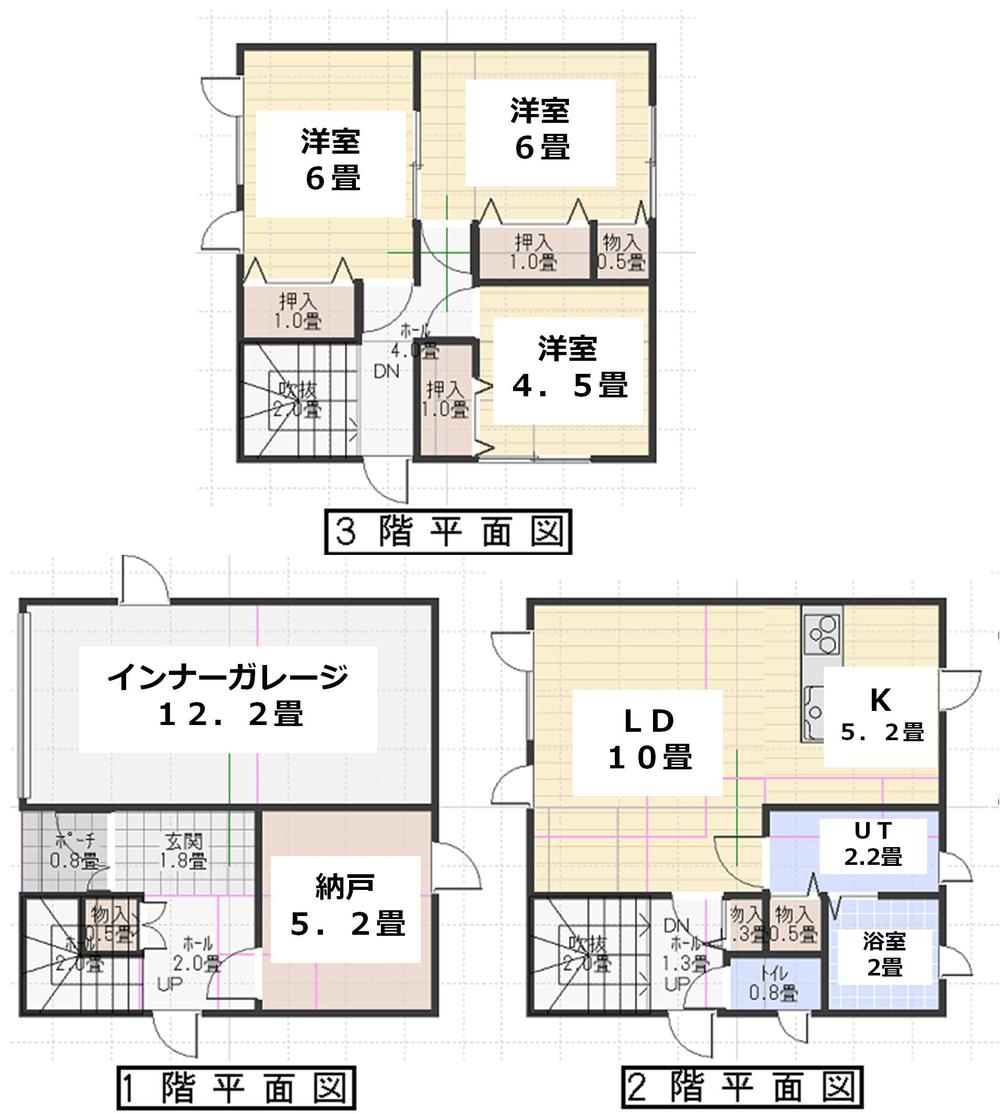 (D Building), Price 19,800,000 yen, 3LDK+S, Land area 77.76 sq m , Building area 119.07 sq m
(D棟)、価格1980万円、3LDK+S、土地面積77.76m2、建物面積119.07m2
Local appearance photo現地外観写真 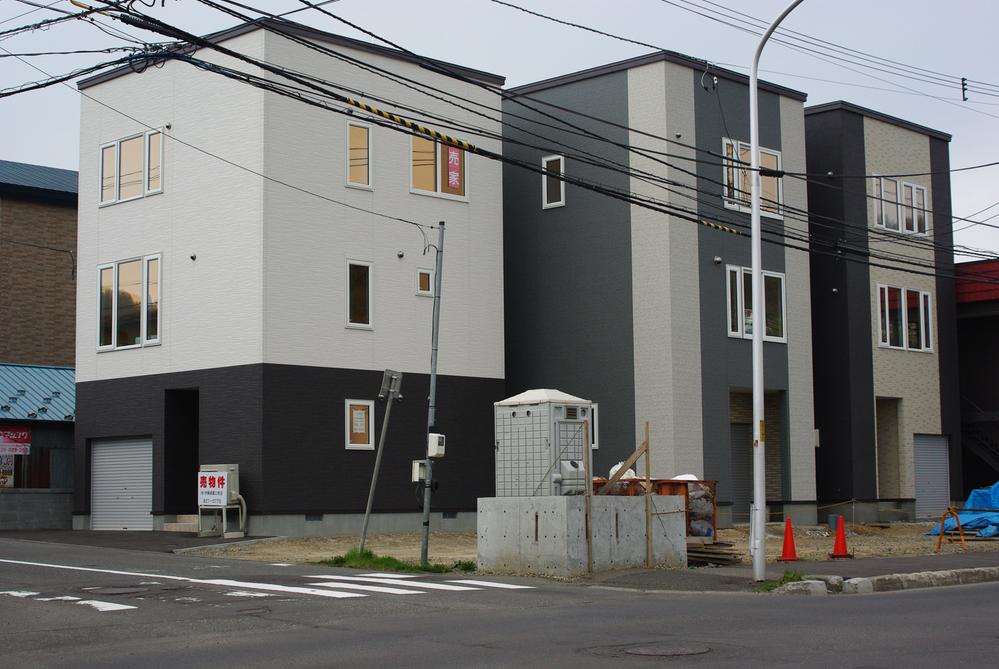 A, B, D Togaikan view Secure about two worth of space in front garage and housing in each building.
A,B,D棟外観図 各棟に車庫と住宅前の約2台分のスペースを確保。
Livingリビング 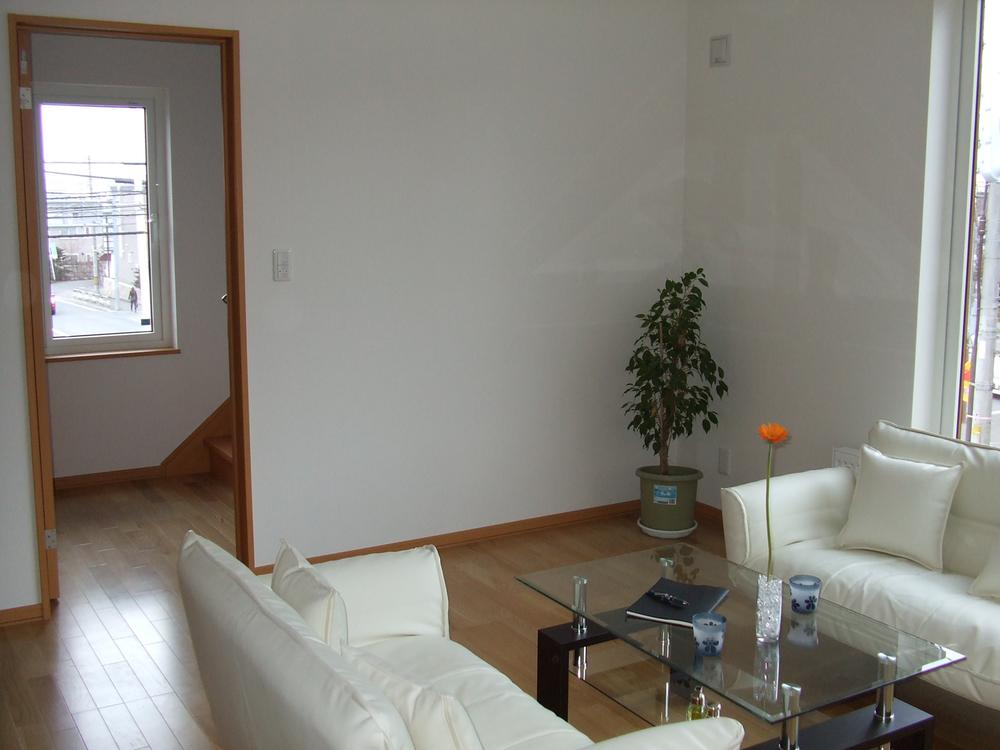 State of the second floor living room, which was taken from a different angle.
別角度から撮った2階リビングの様子。
Kitchenキッチン 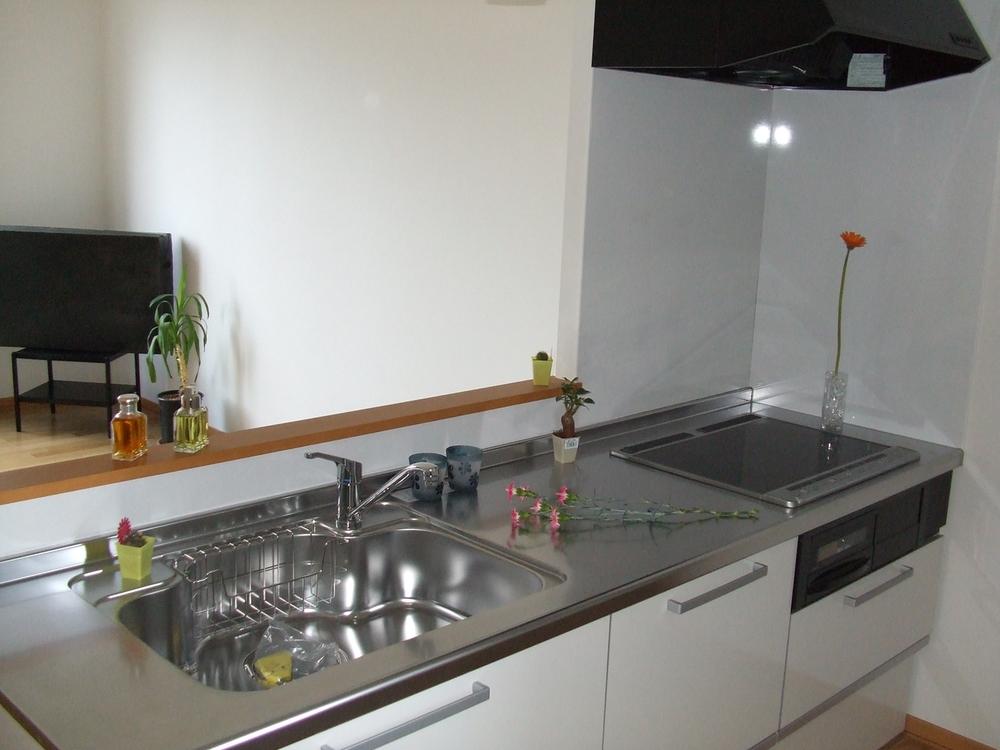 Face-to-face kitchen overlooking the living room.
リビングを一望出来る対面式キッチン。
The entire compartment Figure全体区画図 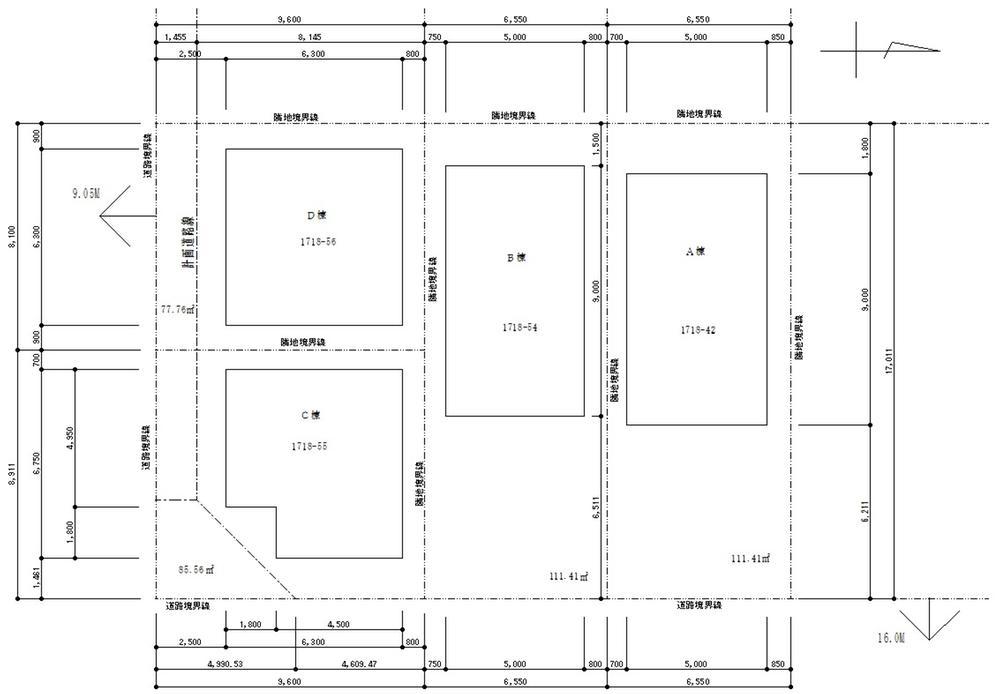 Overall view
全体図
Local guide map現地案内図 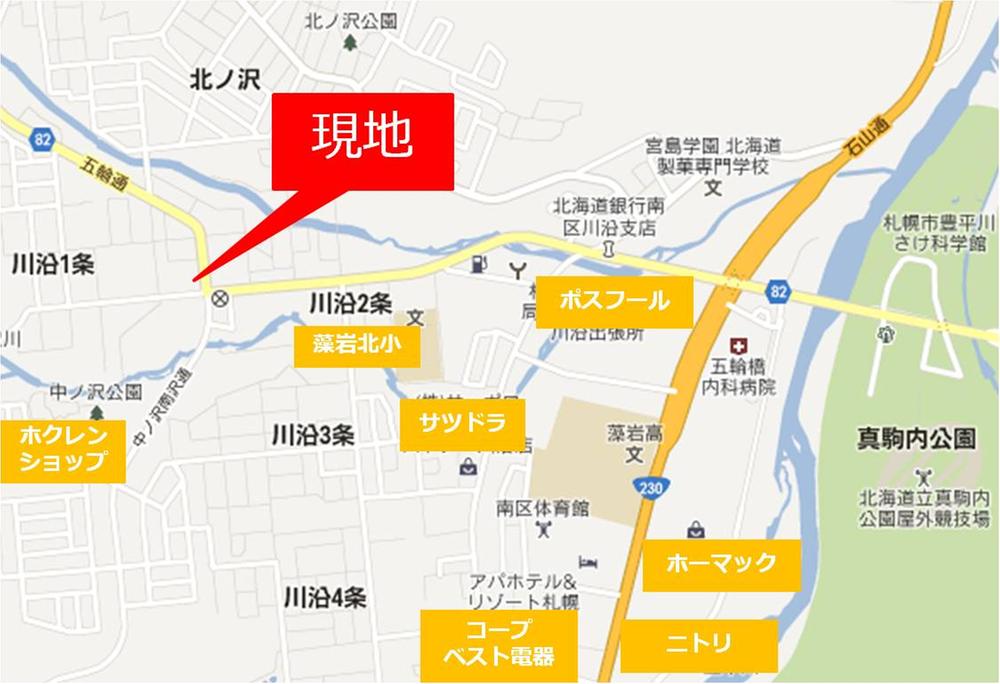 Local guide map. Other Seicomart in a 1-minute walk, Within 5 minutes by car, Each commercial facilities set, Convenient location
現地案内図。徒歩1分にセイコーマートの他、車で5分以内に、各商業施設が揃い、便利な立地
View photos from the dwelling unit住戸からの眺望写真 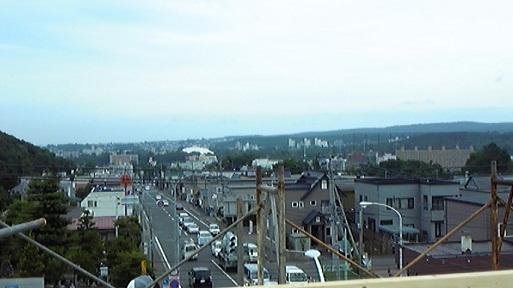 View from local (08 May 2012) shooting
現地からの眺望(2012年08月)撮影
Supermarketスーパー 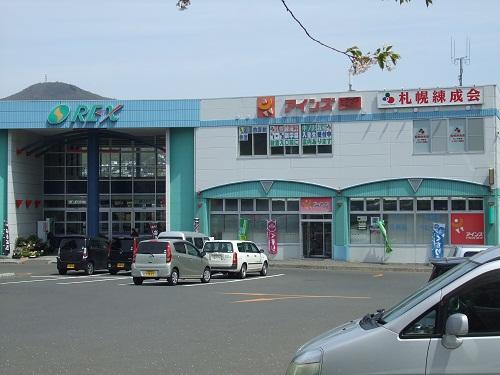 Walk up to Hokuren shop REX 6 minutes
ホクレンショップREXまで徒歩6分
Primary school小学校 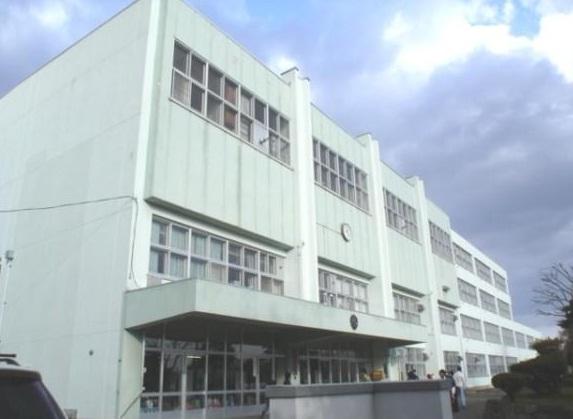 6-minute walk from the algae Iwakita elementary school
藻岩北小学校まで徒歩6分
Location
|













