New Homes » Hokkaido » Sapporo, Nishi-ku
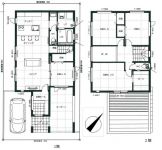 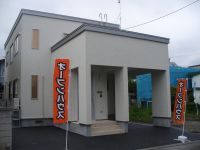
| | Sapporo, Hokkaido, Nishi-ku, 北海道札幌市西区 |
| JR bus "Nishino Article 5 8-chome" walk 1 minute JRバス「西野5条8丁目」歩1分 |
| August completion! Cute, Heat pump air conditioning, Wide open kitchen, It is with a dishwasher, Cupboard, 1st floor ・ Second floor toilet, Data colorful Otobasu, Electric clothes, Fukinuki, WIC in master bedroom 8月完成!エコキュート、ヒートポンプエアコン、ワイドオープンキッチン、は食洗機付、カップボード、1階・2階トイレ、タカラフルオートバス、電動物干し、吹抜、主寝室にWIC |
Features pickup 特徴ピックアップ | | Parking two Allowed / Immediate Available / LDK18 tatami mats or more / Facing south / Toilet 2 places / Atrium / All-electric 駐車2台可 /即入居可 /LDK18畳以上 /南向き /トイレ2ヶ所 /吹抜け /オール電化 | Event information イベント情報 | | Open House (Please visitors to direct local) schedule / Every Saturday, Sunday and public holidays time / 11:00 ~ 17:00 オープンハウス(直接現地へご来場ください)日程/毎週土日祝時間/11:00 ~ 17:00 | Price 価格 | | 24,980,000 yen 2498万円 | Floor plan 間取り | | 4LDK 4LDK | Units sold 販売戸数 | | 1 units 1戸 | Total units 総戸数 | | 1 units 1戸 | Land area 土地面積 | | 127.5 sq m (registration) 127.5m2(登記) | Building area 建物面積 | | 122.56 sq m , Among the first floor garage 13.66 sq m 122.56m2、うち1階車庫13.66m2 | Driveway burden-road 私道負担・道路 | | Nothing, Southeast 8m width (contact the road width 8.5m) 無、南東8m幅(接道幅8.5m) | Completion date 完成時期(築年月) | | August 2013 2013年8月 | Address 住所 | | Sapporo, Hokkaido, Nishi-ku, Nishinogojo 8 北海道札幌市西区西野五条8 | Traffic 交通 | | JR bus "Nishino Article 5 8-chome" walk 1 minute JRバス「西野5条8丁目」歩1分 | Contact お問い合せ先 | | (Stock) Eye ・ Home System TEL: 0800-603-7407 [Toll free] mobile phone ・ Also available from PHS
Caller ID is not notified
Please contact the "saw SUUMO (Sumo)"
If it does not lead, If the real estate company (株)アイ・ホームシステムTEL:0800-603-7407【通話料無料】携帯電話・PHSからもご利用いただけます
発信者番号は通知されません
「SUUMO(スーモ)を見た」と問い合わせください
つながらない方、不動産会社の方は
| Building coverage, floor area ratio 建ぺい率・容積率 | | 60% ・ 200% 60%・200% | Time residents 入居時期 | | Immediate available 即入居可 | Land of the right form 土地の権利形態 | | Ownership 所有権 | Structure and method of construction 構造・工法 | | Wooden 2-story (2 × 6 method) 木造2階建(2×6工法) | Construction 施工 | | Co., Ltd. eastern House industry (株)道東ハウス工業 | Use district 用途地域 | | Quasi-residence 準住居 | Overview and notices その他概要・特記事項 | | Facilities: Public Water Supply, This sewage, All-electric, Building confirmation number: i & amp; i130613, Parking: Car Port 設備:公営水道、本下水、オール電化、建築確認番号:i&i130613、駐車場:カーポート | Company profile 会社概要 | | <Mediation> Governor of Hokkaido Ishikari (2) No. 007291 (stock) Eye ・ Home system Yubinbango003-0839 Hokkaido Sapporo Shiroishi-ku Kitagokujo 8-2-13 <仲介>北海道知事石狩(2)第007291号(株)アイ・ホームシステム〒003-0839 北海道札幌市白石区北郷九条8-2-13 |
Floor plan間取り図 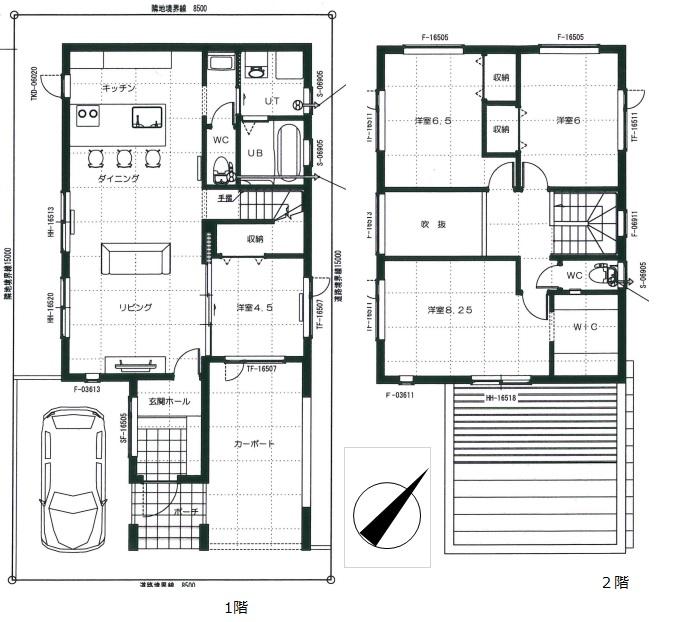 24,980,000 yen, 4LDK, Land area 127.5 sq m , Building area 122.56 sq m
2498万円、4LDK、土地面積127.5m2、建物面積122.56m2
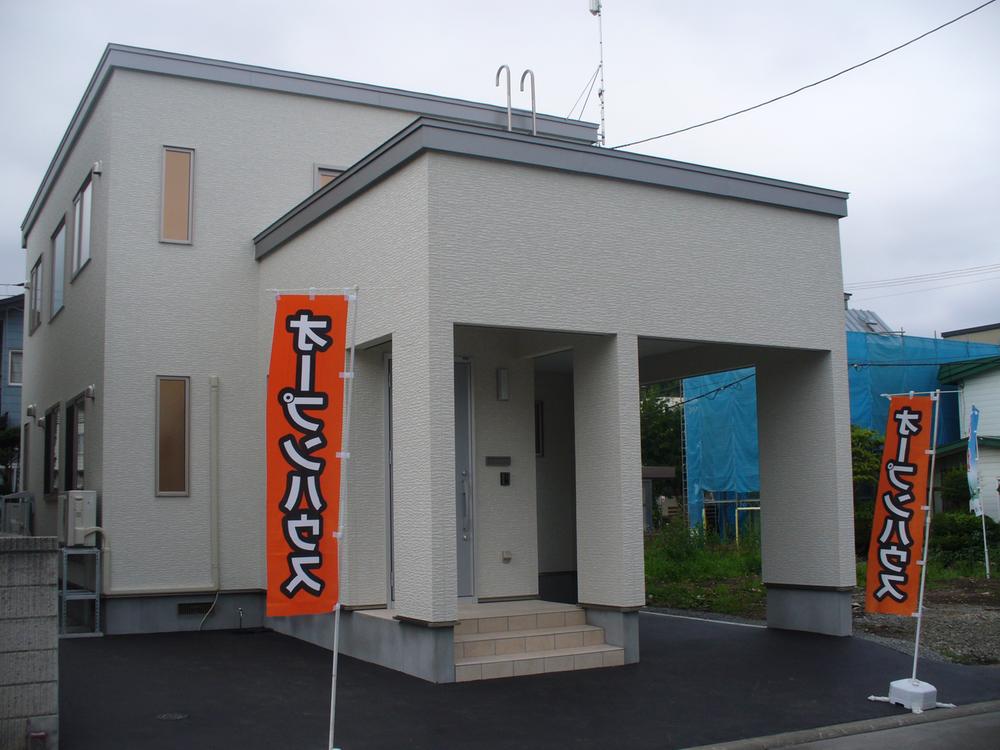 Local appearance photo
現地外観写真
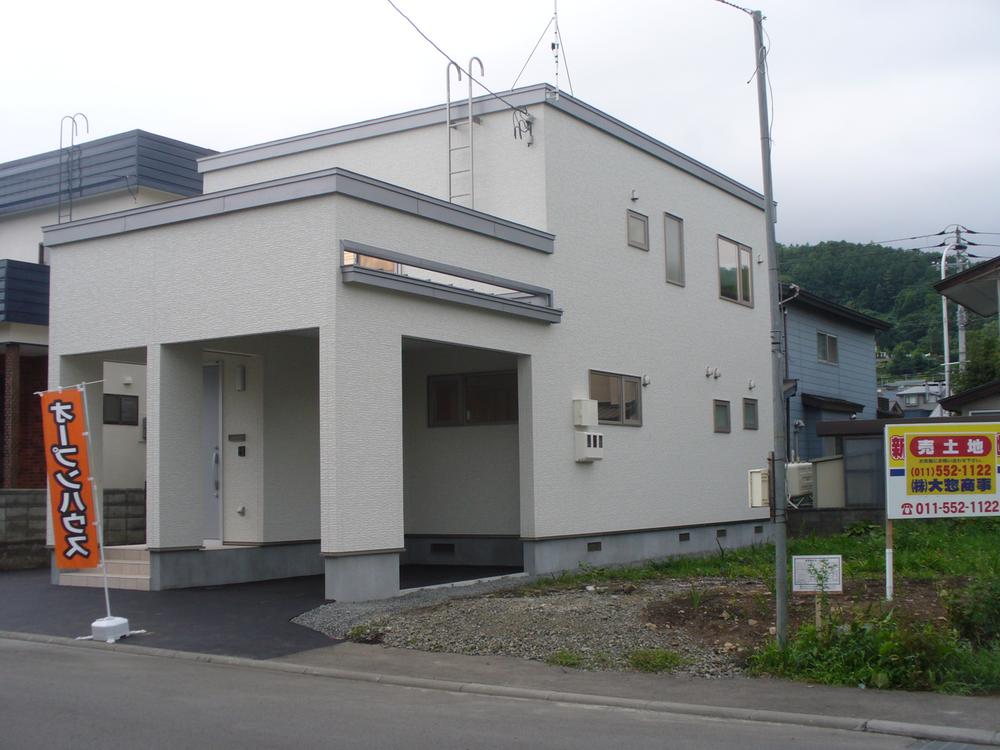 Local appearance photo
現地外観写真
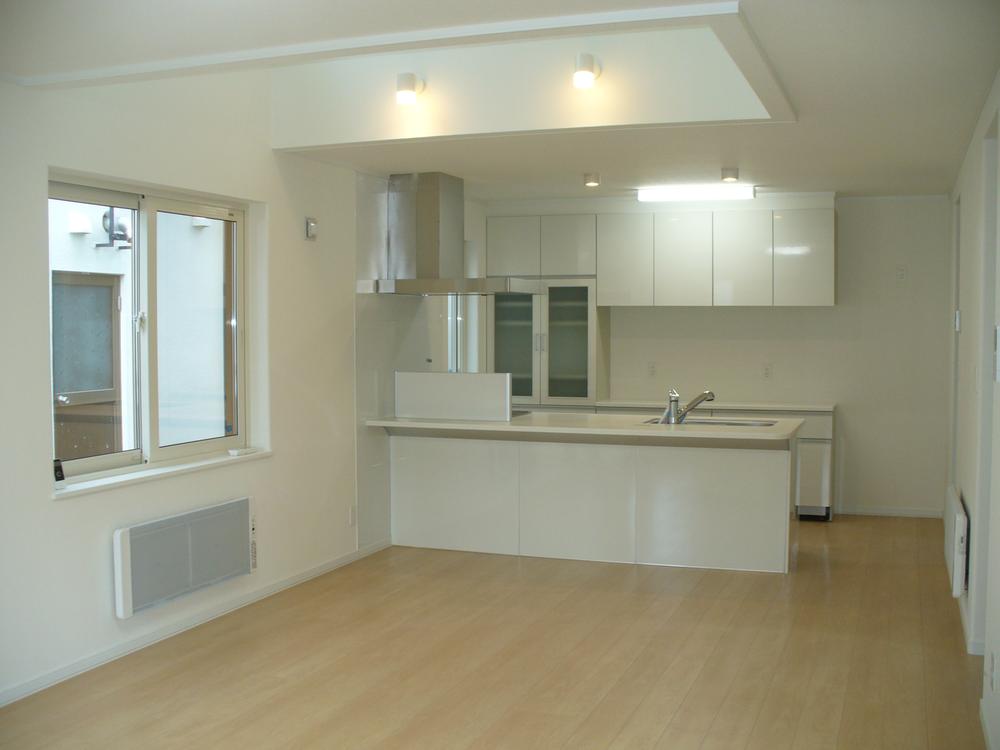 Living
リビング
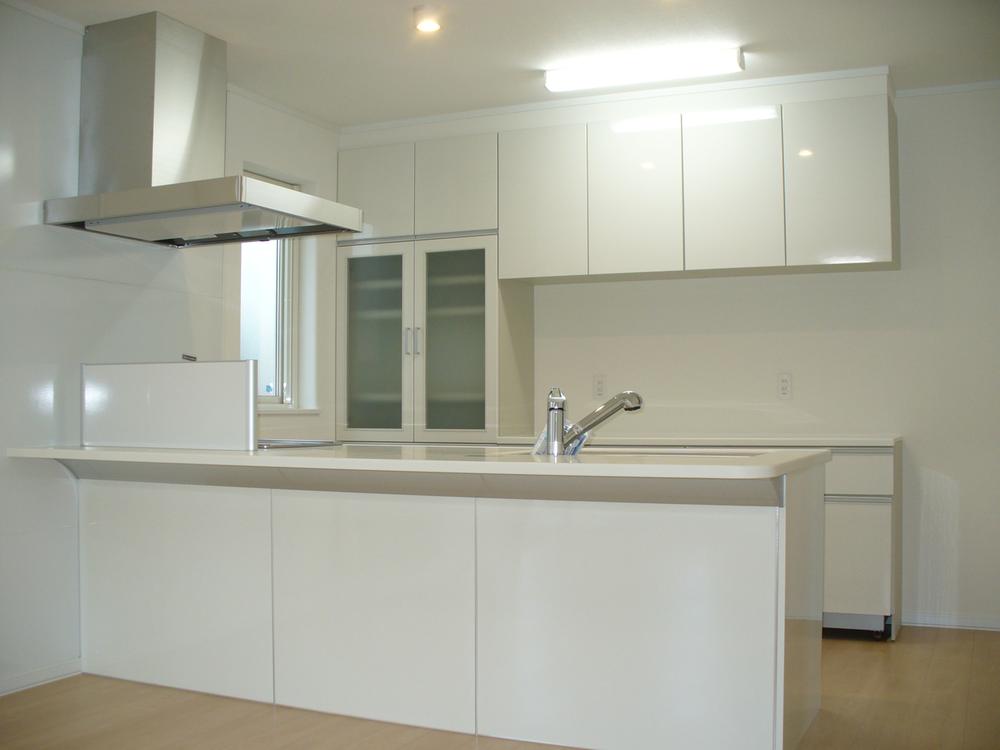 Kitchen
キッチン
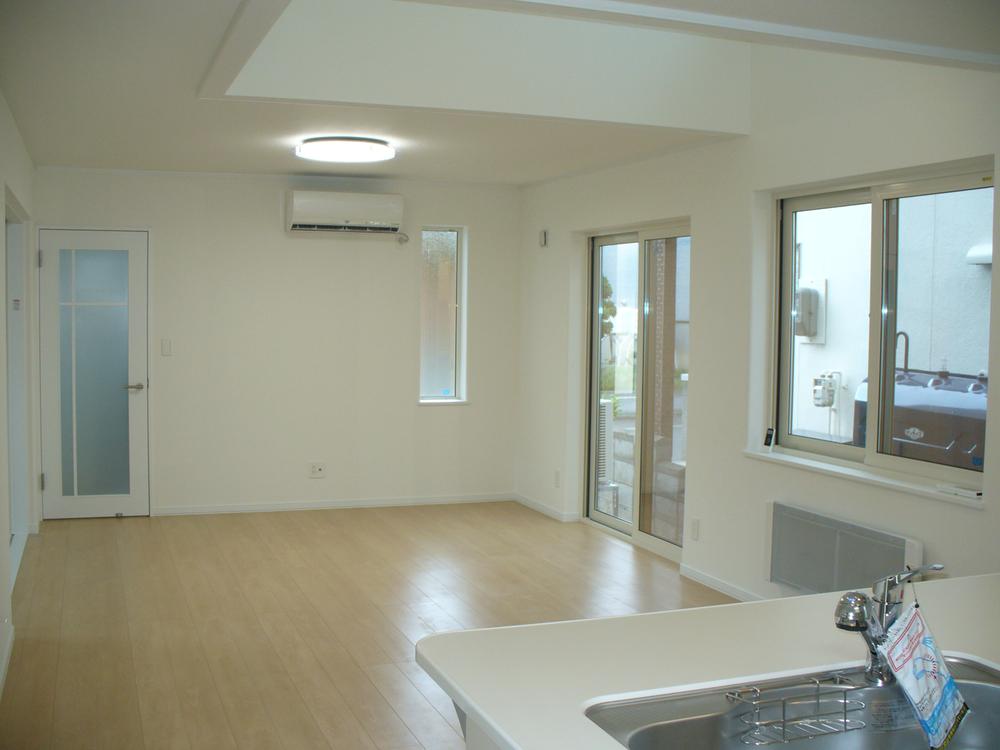 Living
リビング
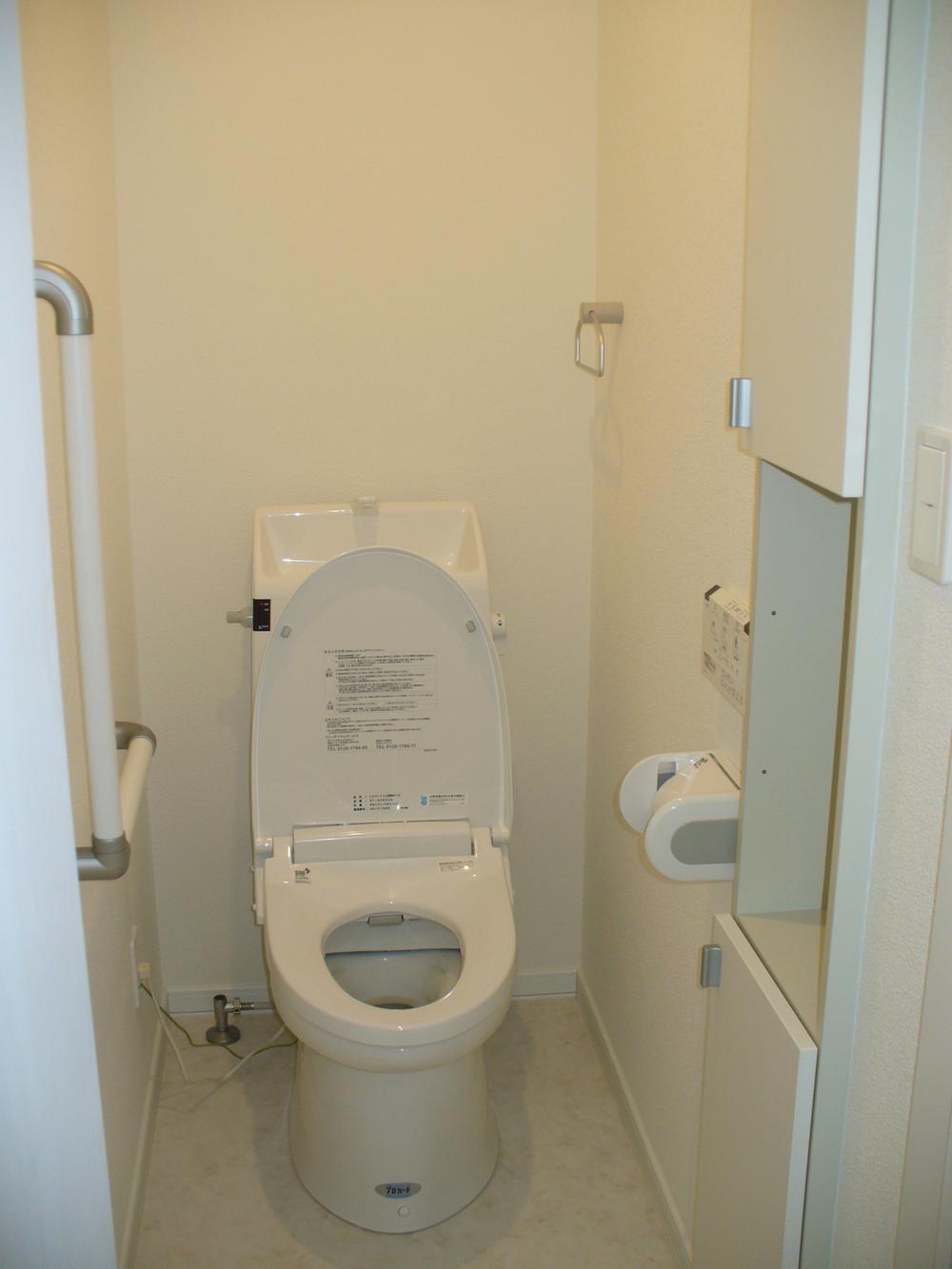 Toilet
トイレ
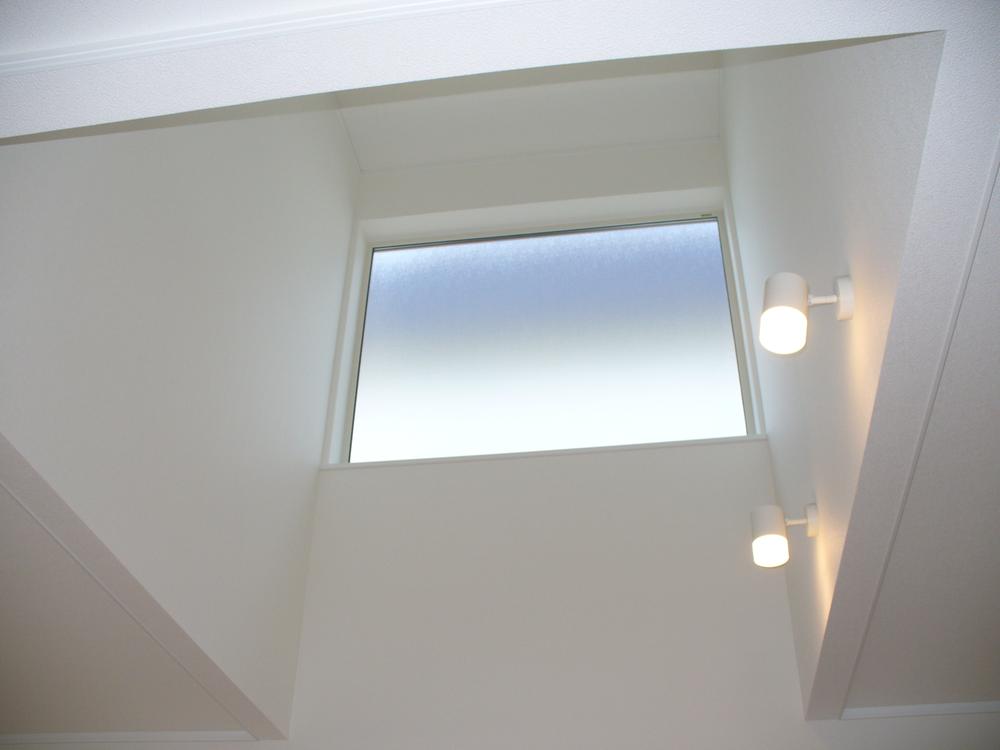 Other
その他
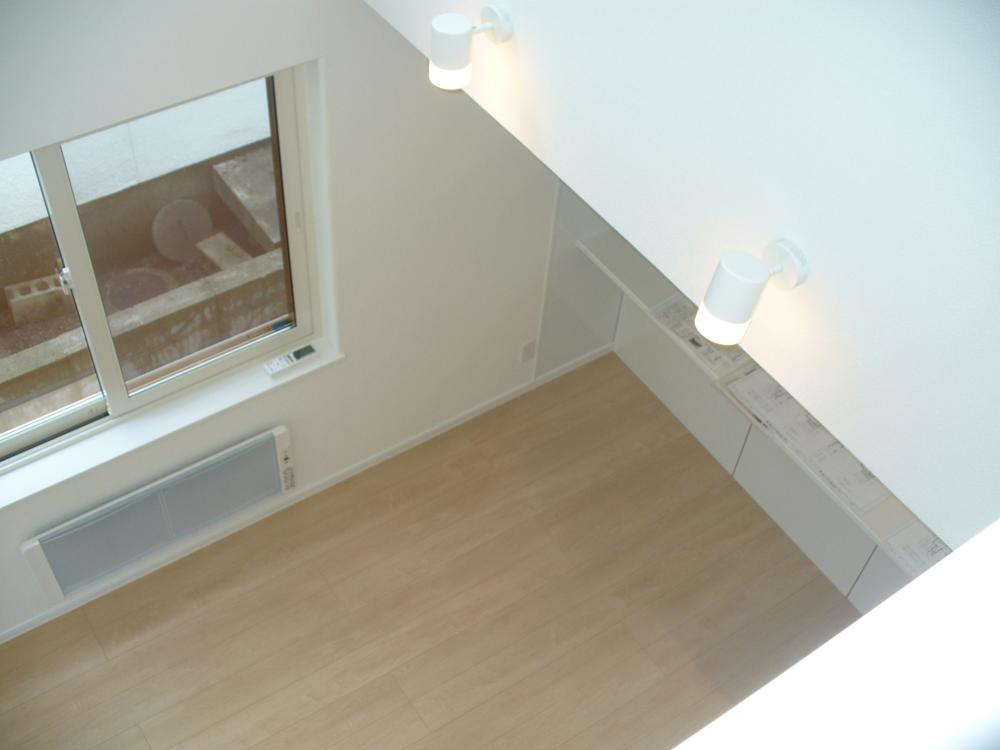 Other
その他
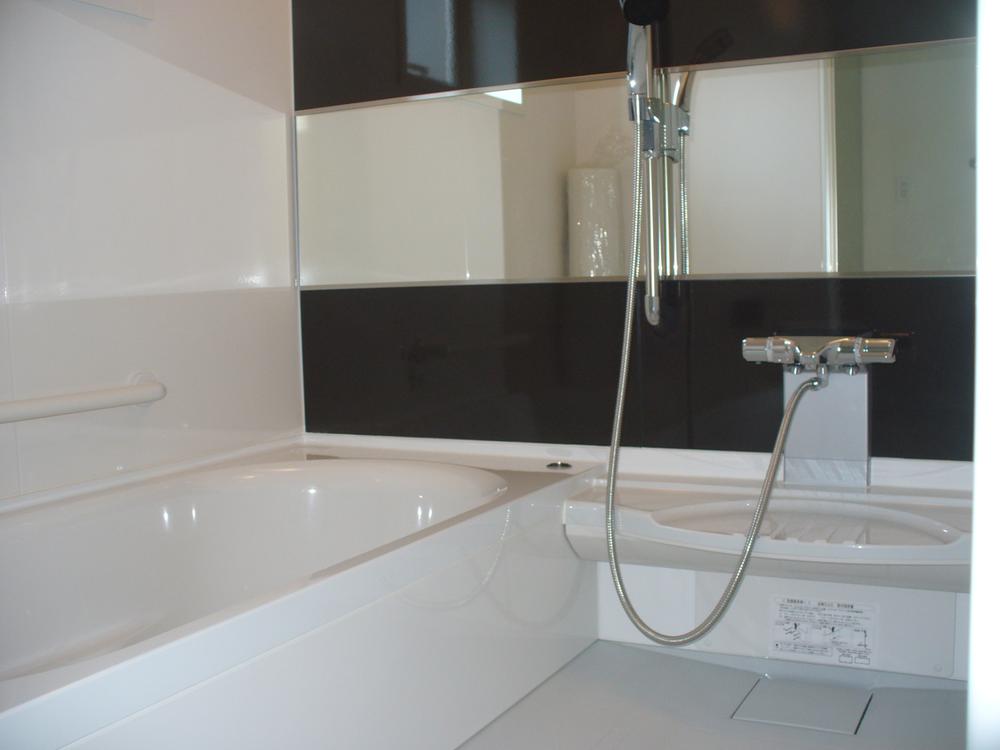 Bathroom
浴室
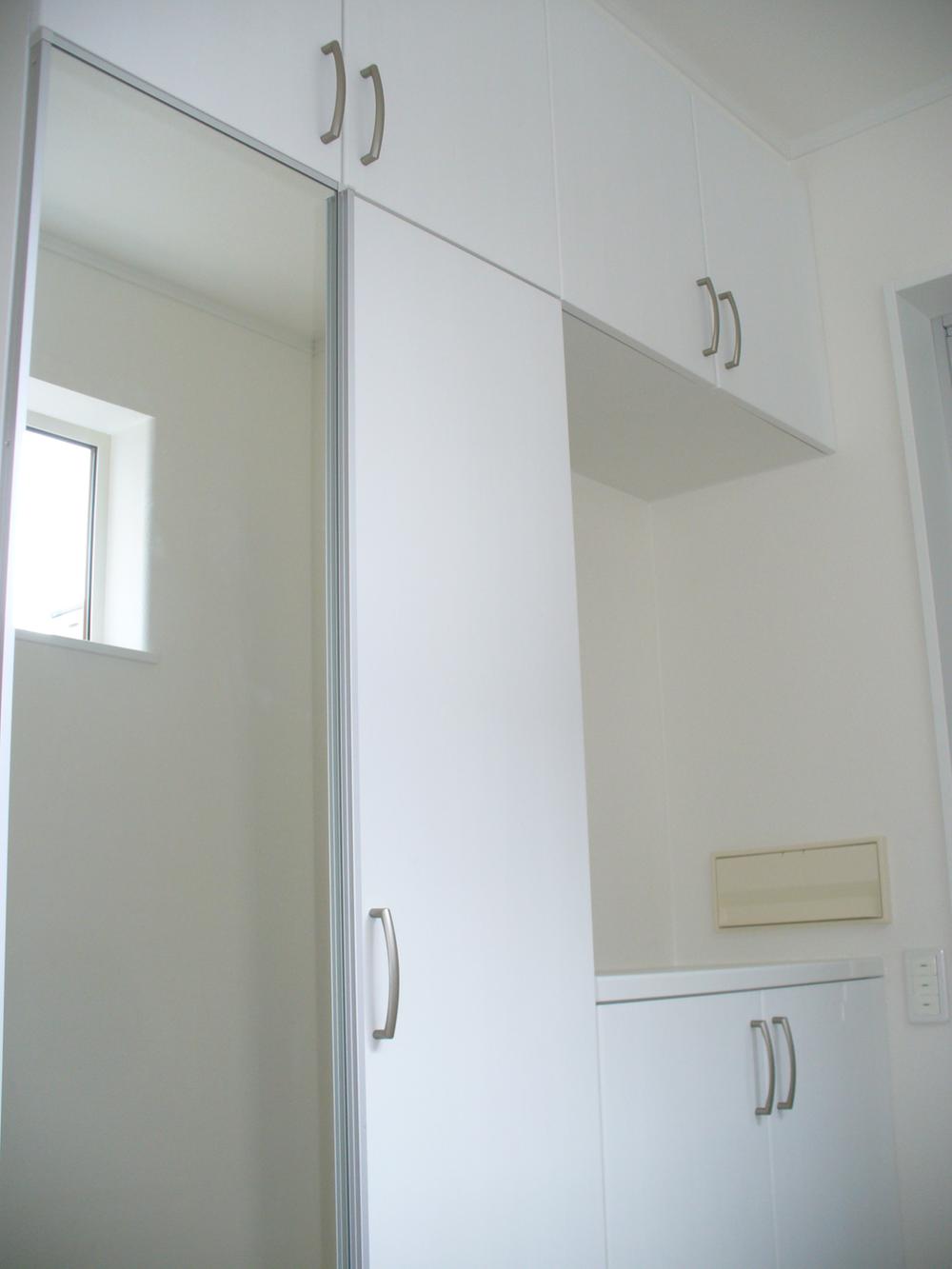 Entrance
玄関
Park公園 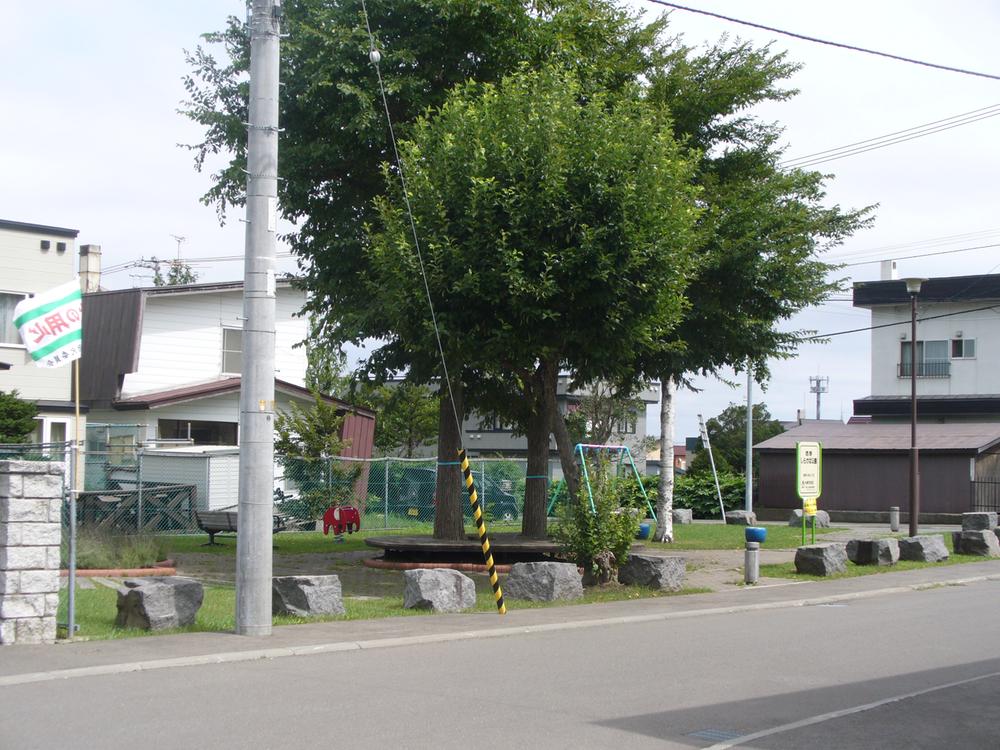 Park in the diagonal direction local
現地斜め向にある公園
Otherその他 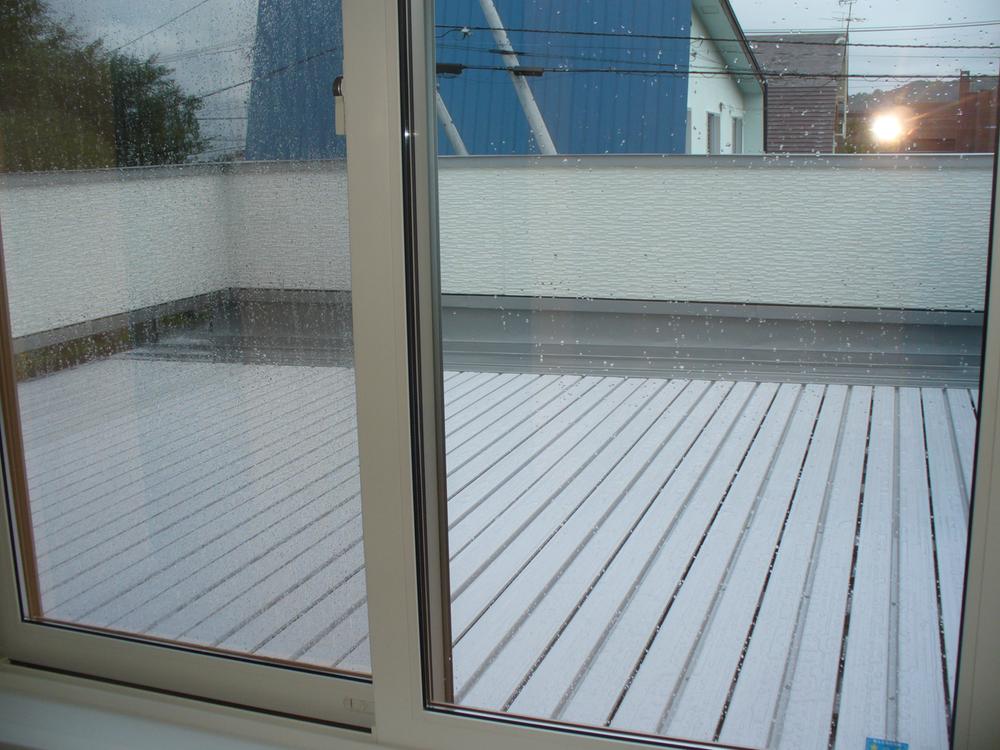 Deck using the above roof
屋根上を利用したデッキ
Location
|














