New Homes » Hokkaido » Sapporo, Nishi-ku
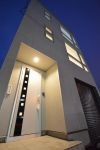 
| | Sapporo, Hokkaido, Nishi-ku, 北海道札幌市西区 |
| JR Hakodate Line "Hassamu Chuo" walk 5 minutes JR函館本線「発寒中央」歩5分 |
| Mato considering habitability on smart living convenience good location starting from the house, Garage garage is a south-facing sunny abode also supports a variety of hobby. 住まいから始まるスマートな暮らし 利便性の良い立地に居住性を考慮した 間取、多様な趣味にも対応のガレージ車庫 南向きの日当たりの良い住まいです。 |
| JR "Hassamu Chuo" station and super Daiichi is a 5-minute walk of the prime location south-facing three-story house! JR ride "Sapporo" station up to 9 minutes of good access! Set up a convenient door to put directly to the front door from the built-in garage. You need to without getting wet day of rain and snow. JR「発寒中央」駅とスーパーダイイチが徒歩5分の好立地南向きの3階建て住宅! JR乗車「札幌」駅まで9分の好アクセス! 組込ガレージから玄関に直接入れる便利な扉を設置。 雨や雪の日は濡れずに済みます。 |
Property name 物件名 | | Hassamu Article 10 2-chome Building B 発寒10条2丁目B棟 | Price 価格 | | 31,800,000 yen 3180万円 | Floor plan 間取り | | 3LDK + S (storeroom) 3LDK+S(納戸) | Units sold 販売戸数 | | 1 units 1戸 | Total units 総戸数 | | 1 units 1戸 | Land area 土地面積 | | 108.02 sq m (registration) 108.02m2(登記) | Building area 建物面積 | | 132.5 sq m (registration) 132.5m2(登記) | Driveway burden-road 私道負担・道路 | | Nothing, South 7m width (contact the road width 5.8m), East 4m width (contact the road width 13.5m) 無、南7m幅(接道幅5.8m)、東4m幅(接道幅13.5m) | Completion date 完成時期(築年月) | | November 2013 2013年11月 | Address 住所 | | Sapporo, Hokkaido, Nishi-ku, Hatsusamujujo 2-812-52 北海道札幌市西区発寒十条2-812-52 | Traffic 交通 | | JR Hakodate Line "Hassamu Chuo" walk 5 minutes JR函館本線「発寒中央」歩5分
| Contact お問い合せ先 | | TEL: 0800-603-3119 [Toll free] mobile phone ・ Also available from PHS
Caller ID is not notified
Please contact the "saw SUUMO (Sumo)"
If it does not lead, If the real estate company TEL:0800-603-3119【通話料無料】携帯電話・PHSからもご利用いただけます
発信者番号は通知されません
「SUUMO(スーモ)を見た」と問い合わせください
つながらない方、不動産会社の方は
| Building coverage, floor area ratio 建ぺい率・容積率 | | 60% ・ 200% 60%・200% | Time residents 入居時期 | | March 2014 schedule 2014年3月予定 | Land of the right form 土地の権利形態 | | Ownership 所有権 | Structure and method of construction 構造・工法 | | Wooden three-story 木造3階建 | Use district 用途地域 | | Semi-industrial 準工業 | Overview and notices その他概要・特記事項 | | Facilities: Public Water Supply, This sewage, Building confirmation number: No. I & I131802, Parking: car space 設備:公営水道、本下水、建築確認番号:第I&I131802、駐車場:カースペース | Company profile 会社概要 | | <Seller> Governor of Hokkaido Ishikari (3) No. 006733 (Ltd.) Yuki ・ Planning Yubinbango060-0009 Sapporo, Hokkaido Chuo Kitakujonishi 24-3-14 Aramatabiru second floor <売主>北海道知事石狩(3)第006733号(株)ユーキ・プランニング〒060-0009 北海道札幌市中央区北九条西24-3-14アラマタビル2階 |
Local appearance photo現地外観写真 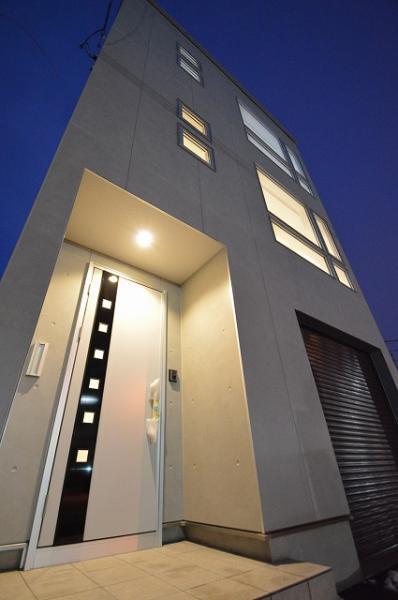 Image is our construction case.
画像は当社施工事例です。
Floor plan間取り図 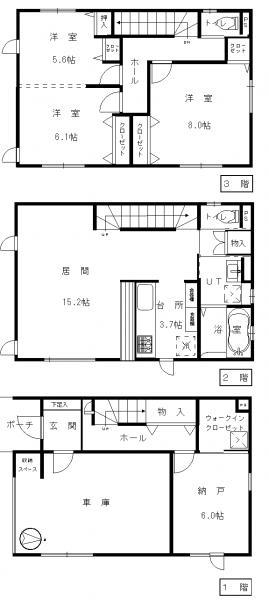 31,800,000 yen, 3LDK+S, Land area 108.02 sq m , Building area 132.5 sq m image is our construction case.
3180万円、3LDK+S、土地面積108.02m2、建物面積132.5m2 画像は当社施工事例です。
Livingリビング 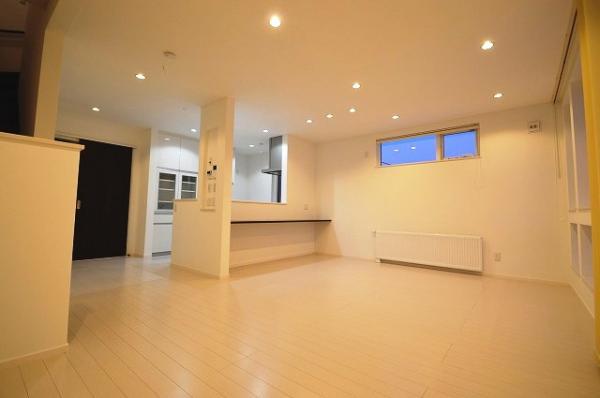 Image is our construction case.
画像は当社施工事例です。
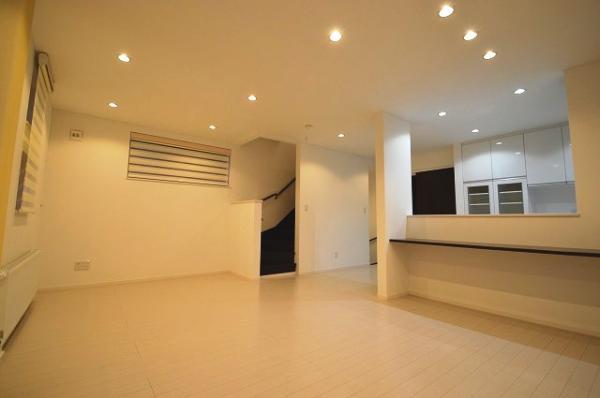 Image is our construction case.
画像は当社施工事例です。
Bathroom浴室 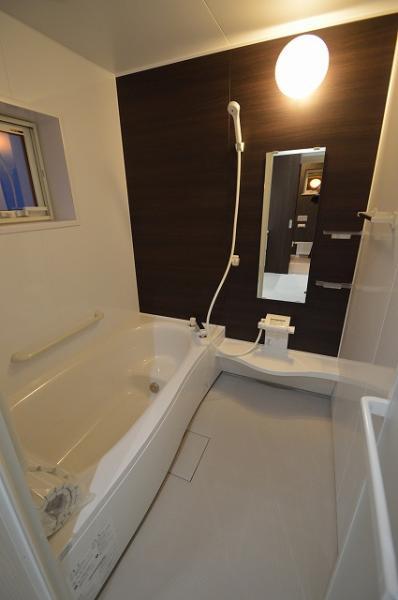 Image is our construction case.
画像は当社施工事例です。
Kitchenキッチン 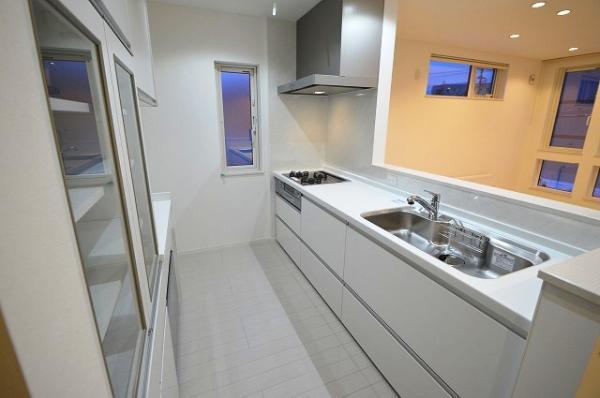 Image is our construction case.
画像は当社施工事例です。
Non-living roomリビング以外の居室 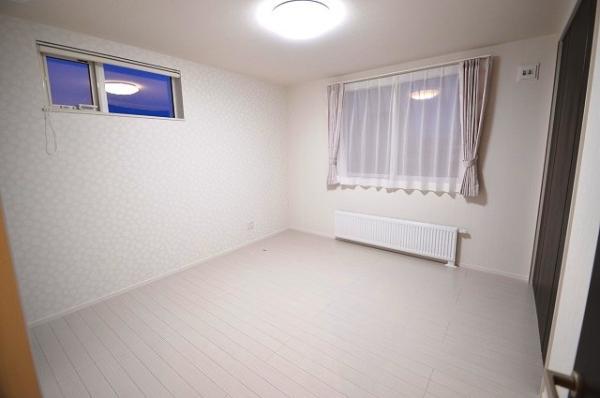 Image is our construction case.
画像は当社施工事例です。
Entrance玄関 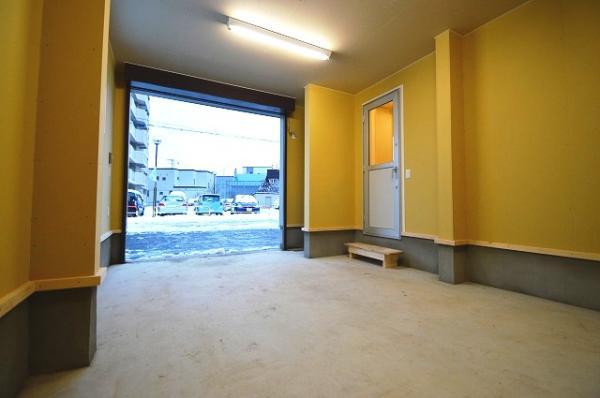 Image is our construction case.
画像は当社施工事例です。
Wash basin, toilet洗面台・洗面所 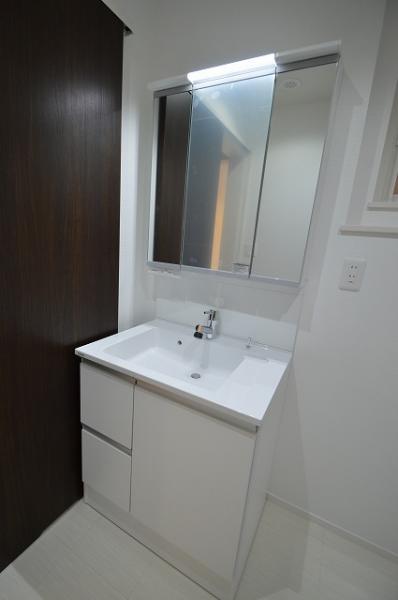 Image is our construction case.
画像は当社施工事例です。
Receipt収納 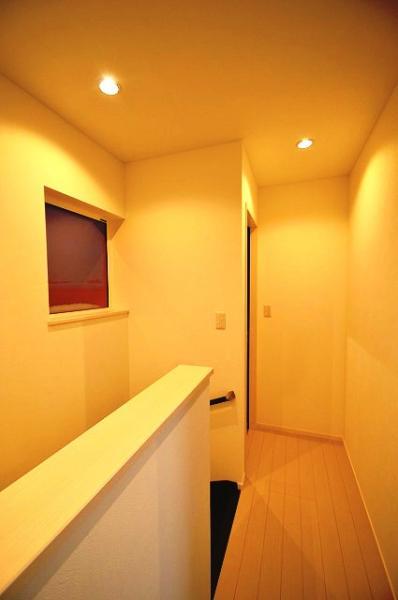 Image is our construction case.
画像は当社施工事例です。
Toiletトイレ 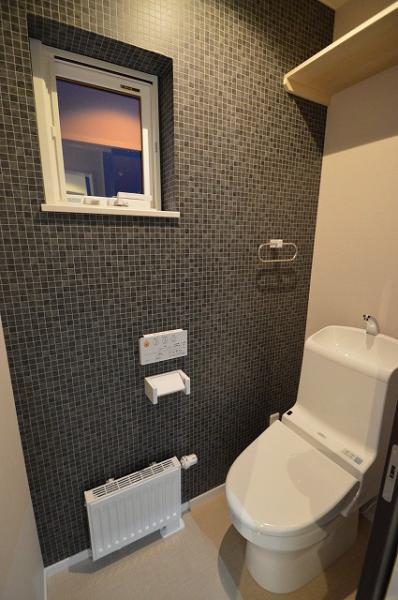 Image is our construction case.
画像は当社施工事例です。
Parking lot駐車場 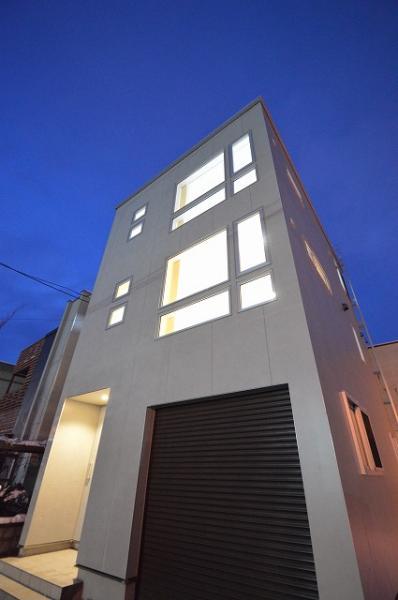 Image is our construction case.
画像は当社施工事例です。
Other introspectionその他内観 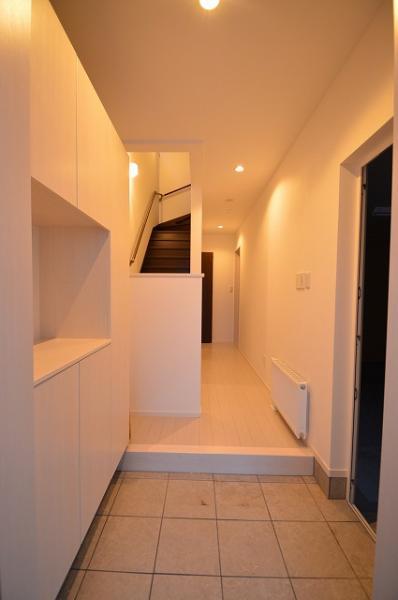 Image is our construction case.
画像は当社施工事例です。
Livingリビング 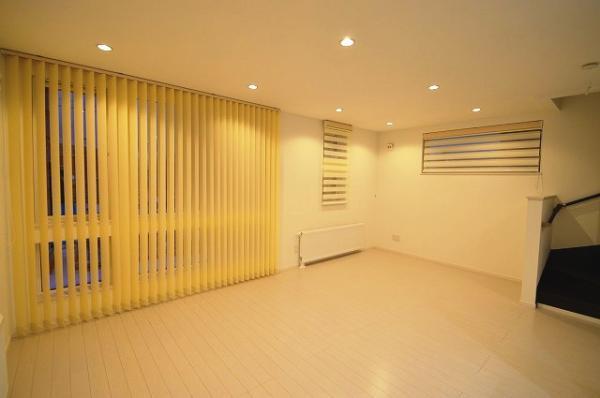 Image is our construction case.
画像は当社施工事例です。
Kitchenキッチン 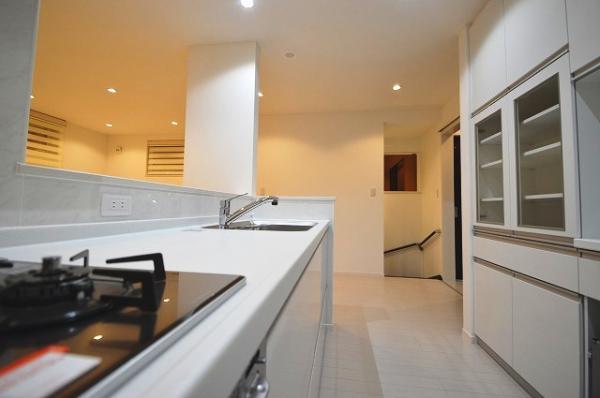 Image is our construction case.
画像は当社施工事例です。
Non-living roomリビング以外の居室 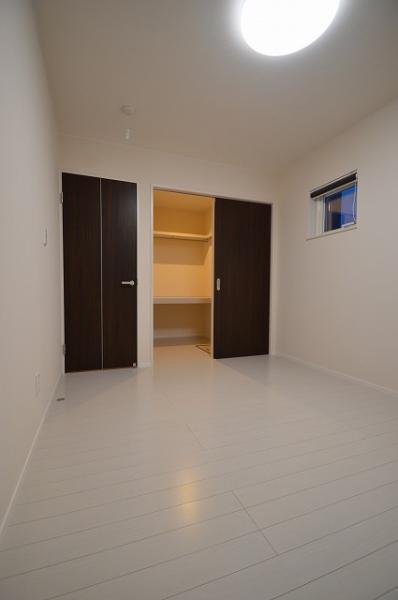 Image is our construction case.
画像は当社施工事例です。
Livingリビング 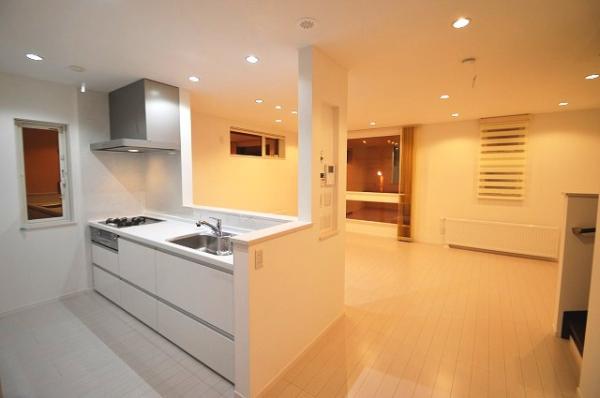 Image is our construction case.
画像は当社施工事例です。
Non-living roomリビング以外の居室 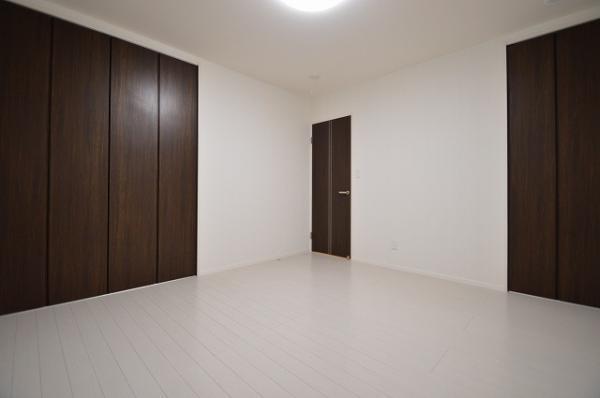 Image is our construction case.
画像は当社施工事例です。
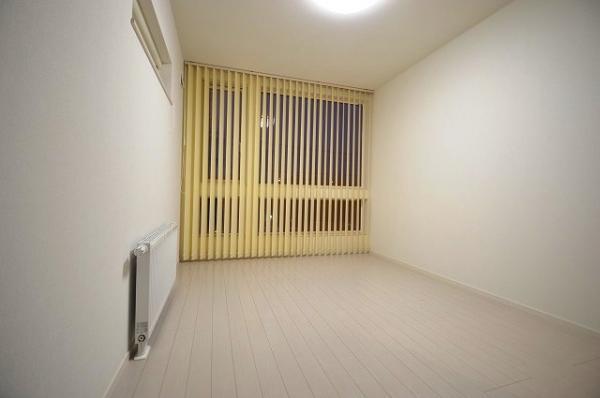 Image is our construction case.
画像は当社施工事例です。
Location
| 



















