New Homes » Hokkaido » Sapporo, Nishi-ku
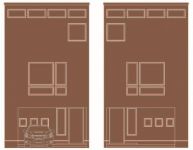 
| | Sapporo, Hokkaido, Nishi-ku, 北海道札幌市西区 |
| JR Sasshō Line "eight hotels" walk 1 minute JR札沼線「八軒」歩1分 |
| To create a home new town to play in a small diameter in front of the station, Dual design 駅前の小径に遊ぶ家 新たな町並みを創造する、デュアル設計 |
| It is a small but widely live three-dimensional object building, Matrix will not be able to speak only. Spread to every single room of the structure and external, In addition it is important ties to the upper and lower floors. In live human eyes, Planning and thinking at the family's point of view. While protecting the privacy it was also created an open space. You can also relax all together slowly one day family holiday. Also, Also to cherish the feel of the texture and bare feet. The kitchen is production order by handmade. The flooring uses a solid natural wood. Yet simple and waste-free design, Commitment to detail, It has become a highly original "home". 小さいけれど広く住む 立体物である建物は、間取だけでは語ることができません。 一つひとつの部屋の構成や外部への広がり、また上下階とのつながりが重要です。 住む人の目線で、家族の目線で考えてプランニング。 プライバシーを守りつつも開放的な空間を作り出しました。 休日も1日ゆっくり家族揃ってくつろぐことができます。 また、手触りや素足の感触も大切にしています。 キッチンはハンドメイドによる注文製作。 床材には無垢の天然木材を使用しています。 シンプルで無駄のない設計でありながら、 ディティールにこだわり、オリジナリティーあふれる「我が家」になっています。 |
Price 価格 | | 30,800,000 yen 3080万円 | Floor plan 間取り | | 3LDK + S (storeroom) 3LDK+S(納戸) | Units sold 販売戸数 | | 1 units 1戸 | Total units 総戸数 | | 1 units 1戸 | Land area 土地面積 | | 78.74 sq m (registration) 78.74m2(登記) | Building area 建物面積 | | 134.16 sq m (measured), Among the first floor garage 27.32 sq m 134.16m2(実測)、うち1階車庫27.32m2 | Driveway burden-road 私道負担・道路 | | Nothing, South 8m width (contact the road width 6.3m) 無、南8m幅(接道幅6.3m) | Completion date 完成時期(築年月) | | January 2014 2014年1月 | Address 住所 | | Sapporo, Hokkaido, Nishi-ku, Hachiken'nanajohigashi 2 北海道札幌市西区八軒七条東2 | Traffic 交通 | | JR Sasshō Line "eight hotels" walk 1 minute JR札沼線「八軒」歩1分
| Contact お問い合せ先 | | TEL: 0800-603-3119 [Toll free] mobile phone ・ Also available from PHS
Caller ID is not notified
Please contact the "saw SUUMO (Sumo)"
If it does not lead, If the real estate company TEL:0800-603-3119【通話料無料】携帯電話・PHSからもご利用いただけます
発信者番号は通知されません
「SUUMO(スーモ)を見た」と問い合わせください
つながらない方、不動産会社の方は
| Expenses 諸費用 | | Internet Initial Cost: TBD, Flat fee: unspecified amount, CATV initial Cost: TBD, Flat fee: unspecified amount インターネット初期費用:金額未定、定額料金:金額未定、CATV初期費用:金額未定、定額料金:金額未定 | Building coverage, floor area ratio 建ぺい率・容積率 | | 60% ・ 200% 60%・200% | Time residents 入居時期 | | January 2014 will 2014年1月予定 | Land of the right form 土地の権利形態 | | Ownership 所有権 | Structure and method of construction 構造・工法 | | Wooden three-story 木造3階建 | Use district 用途地域 | | One dwelling 1種住居 | Overview and notices その他概要・特記事項 | | Facilities: Public Water Supply, This sewage, Building confirmation number: No. 5289, Parking: Car Port 設備:公営水道、本下水、建築確認番号:第5289号、駐車場:カーポート | Company profile 会社概要 | | <Mediation> Governor of Hokkaido Ishikari (3) No. 006733 (Ltd.) Yuki ・ Planning Yubinbango060-0009 Sapporo, Hokkaido Chuo Kitakujonishi 24-3-14 Aramatabiru second floor <仲介>北海道知事石狩(3)第006733号(株)ユーキ・プランニング〒060-0009 北海道札幌市中央区北九条西24-3-14アラマタビル2階 |
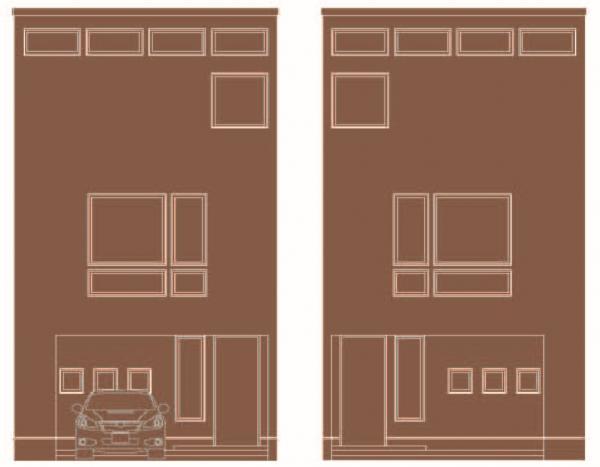 Rendering (appearance)
完成予想図(外観)
Compartment figure区画図 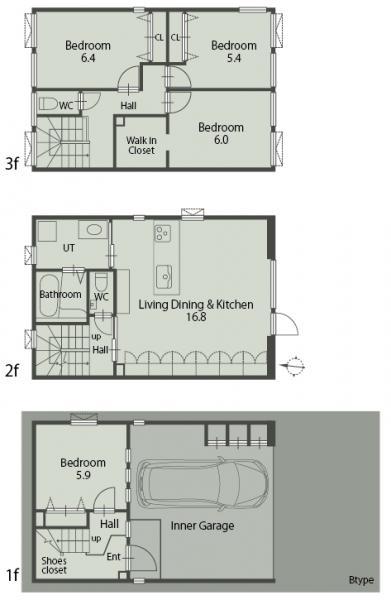 30,800,000 yen, 3LDK+S, Land area 78.74 sq m , Building area 134.16 sq m
3080万円、3LDK+S、土地面積78.74m2、建物面積134.16m2
Floor plan間取り図 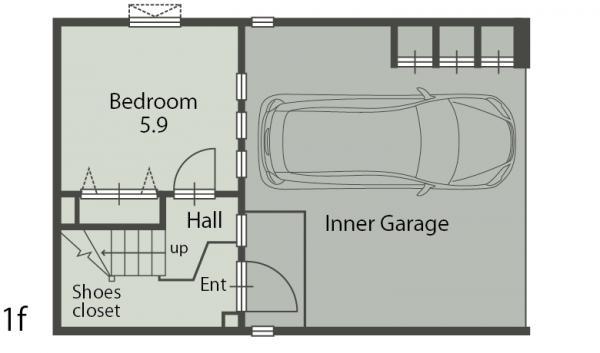 30,800,000 yen, 3LDK+S, Land area 78.74 sq m , Building area 134.16 sq m
3080万円、3LDK+S、土地面積78.74m2、建物面積134.16m2
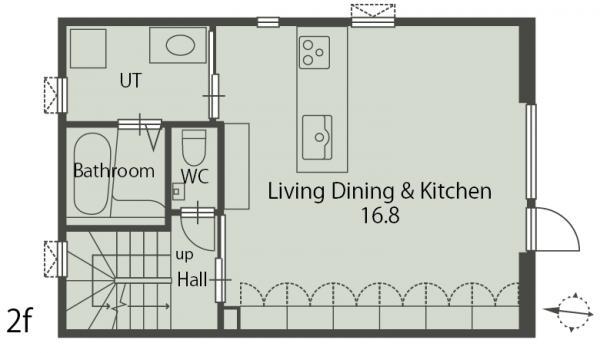 30,800,000 yen, 3LDK+S, Land area 78.74 sq m , Building area 134.16 sq m
3080万円、3LDK+S、土地面積78.74m2、建物面積134.16m2
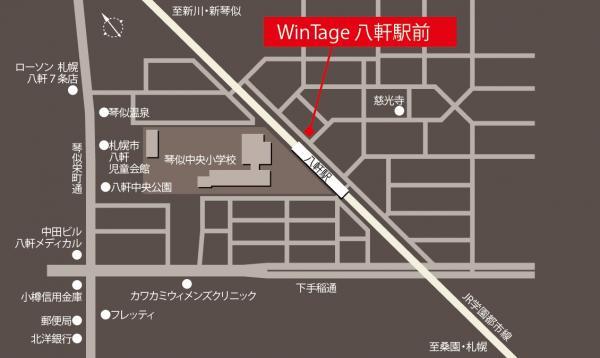 Local guide map
現地案内図
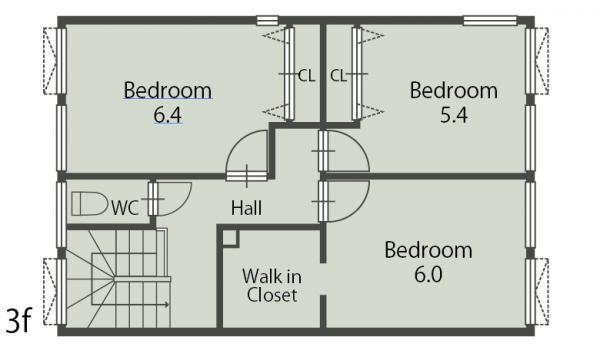 30,800,000 yen, 3LDK+S, Land area 78.74 sq m , Building area 134.16 sq m
3080万円、3LDK+S、土地面積78.74m2、建物面積134.16m2
Location
|







