New Homes » Hokkaido » Sapporo Shiroishi-ku
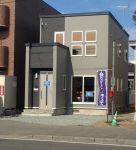 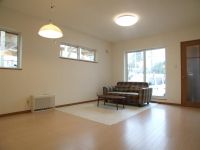
| | Hokkaido Sapporo Shiroishi-ku 北海道札幌市白石区 |
| JR Chitose Line "peace" walk 5 minutes JR千歳線「平和」歩5分 |
| JR peace station walk 5 minutes, Supermarket, primary school, Park is also a "Eco Jaws" utility bills monthly in the adoption worry !! remaining 1 building location !! All gas of convenience enhancement to align within walking distance !! JR平和駅徒歩5分、スーパー、小学校、公園も徒歩圏内に揃う利便性充実の立地!!オールガスの「エコジョーズ」採用で月々の光熱費も安心!!残1棟です!! |
| ■ JR "peace station" ・ ・ ・ A 5-minute walk ■ Hokuto elementary school ・ ・ ・ A 10-minute walk ■ Hokuto junior high school ・ ・ ・ A 15-minute walk ■ KopuSapporo downstream shop ・ ・ ・ A 5-minute walk ■ Thanks downstream Article 3 shop ・ ・ ・ 3-minute walk ■ Sapporo drugstore downstream shop ・ ・ ・ 6 mins ■JR「平和駅」・・・徒歩5分■北都小学校・・・徒歩10分■北都中学校・・・徒歩15分■コープさっぽろ川下店・・・徒歩5分■サンクス川下3条店・・・徒歩3分■サッポロドラッグストア川下店・・・徒歩6分 |
Features pickup 特徴ピックアップ | | Measures to conserve energy / Corresponding to the flat-35S / Airtight high insulated houses / Pre-ground survey / Year Available / Parking two Allowed / Immediate Available / 2 along the line more accessible / Energy-saving water heaters / Super close / Facing south / System kitchen / Yang per good / Flat to the station / Siemens south road / LDK15 tatami mats or more / Or more before road 6m / Shaping land / Washbasin with shower / Face-to-face kitchen / Barrier-free / Bathroom 1 tsubo or more / 2-story / South balcony / Double-glazing / Otobasu / Warm water washing toilet seat / TV monitor interphone / All living room flooring / Living stairs / Maintained sidewalk / Flat terrain 省エネルギー対策 /フラット35Sに対応 /高気密高断熱住宅 /地盤調査済 /年内入居可 /駐車2台可 /即入居可 /2沿線以上利用可 /省エネ給湯器 /スーパーが近い /南向き /システムキッチン /陽当り良好 /駅まで平坦 /南側道路面す /LDK15畳以上 /前道6m以上 /整形地 /シャワー付洗面台 /対面式キッチン /バリアフリー /浴室1坪以上 /2階建 /南面バルコニー /複層ガラス /オートバス /温水洗浄便座 /TVモニタ付インターホン /全居室フローリング /リビング階段 /整備された歩道 /平坦地 | Event information イベント情報 | | Open House (Please visitors to direct local) schedule / Every Saturday, Sunday and public holidays time / 10:00 ~ 17:00 during weekdays and time outside of the tour you would like please contact the company toll-free "0120-799-899". Since the surrounding environment convenience facilities were everything, We recommend that you check with the front and back of your visit to the local. Since we will accurately to propose a loan simulation along the needs of our customers, Please feel free to contact us. オープンハウス(直接現地へご来場ください)日程/毎週土日祝時間/10:00 ~ 17:00平日や時間外の見学ご希望の際はお気軽にフリーダイヤル「0120-799-899」までお問い合わせください。周辺は利便施設がすべてそろった環境なので、現地へご来場の前後に確認していただくことをお勧めします。お客様のご要望に沿ったローンシュミレーションを的確にご提案させていただきますので、お気軽にご相談ください。 | Price 価格 | | 23.5 million yen 2350万円 | Floor plan 間取り | | 4LDK 4LDK | Units sold 販売戸数 | | 1 units 1戸 | Total units 総戸数 | | 2 units 2戸 | Land area 土地面積 | | 122.31 sq m (measured) 122.31m2(実測) | Building area 建物面積 | | 94.41 sq m 94.41m2 | Driveway burden-road 私道負担・道路 | | Public road 20m 公道20m | Completion date 完成時期(築年月) | | In late September 2013 2013年9月下旬 | Address 住所 | | Sapporo, Hokkaido Shiroishi-ku Kitagosanjo 14-1 No. 北海道札幌市白石区北郷三条14-1番 | Traffic 交通 | | JR Chitose Line "peace" walk 5 minutes
Central bus "Kitago 2 Article 14" walk 2 minutes JR千歳線「平和」歩5分
中央バス「北郷2条14」歩2分 | Related links 関連リンク | | [Related Sites of this company] 【この会社の関連サイト】 | Contact お問い合せ先 | | Ltd. Tanaka create Holmes Sapporo TEL: 0800-805-5765 [Toll free] mobile phone ・ Also available from PHS
Caller ID is not notified
Please contact the "saw SUUMO (Sumo)"
If it does not lead, If the real estate company (株)タナカクリエイトホームズ札幌店TEL:0800-805-5765【通話料無料】携帯電話・PHSからもご利用いただけます
発信者番号は通知されません
「SUUMO(スーモ)を見た」と問い合わせください
つながらない方、不動産会社の方は
| Building coverage, floor area ratio 建ぺい率・容積率 | | Kenpei rate: 80%, Volume ratio: 200% 建ペい率:80%、容積率:200% | Time residents 入居時期 | | Immediate available 即入居可 | Land of the right form 土地の権利形態 | | Ownership 所有権 | Structure and method of construction 構造・工法 | | Wooden 2-story (framing method) 木造2階建(軸組工法) | Use district 用途地域 | | Residential 近隣商業 | Land category 地目 | | Residential land 宅地 | Other limitations その他制限事項 | | Height district, Quasi-fire zones 高度地区、準防火地域 | Overview and notices その他概要・特記事項 | | Building confirmation number: No. I & I 131,168 No. 建築確認番号:第 I&I 131168号 | Company profile 会社概要 | | <Seller> Governor of Hokkaido Kamikawa (2) No. 001064 (Ltd.) Tanaka create Holmes Sapporo Yubinbango071-8121 Asahikawa, Hokkaido Suehirohigashiichijo 2-49-17 <売主>北海道知事上川(2)第001064号(株)タナカクリエイトホームズ札幌店〒071-8121 北海道旭川市末広東一条2-49-17 |
Local appearance photo現地外観写真 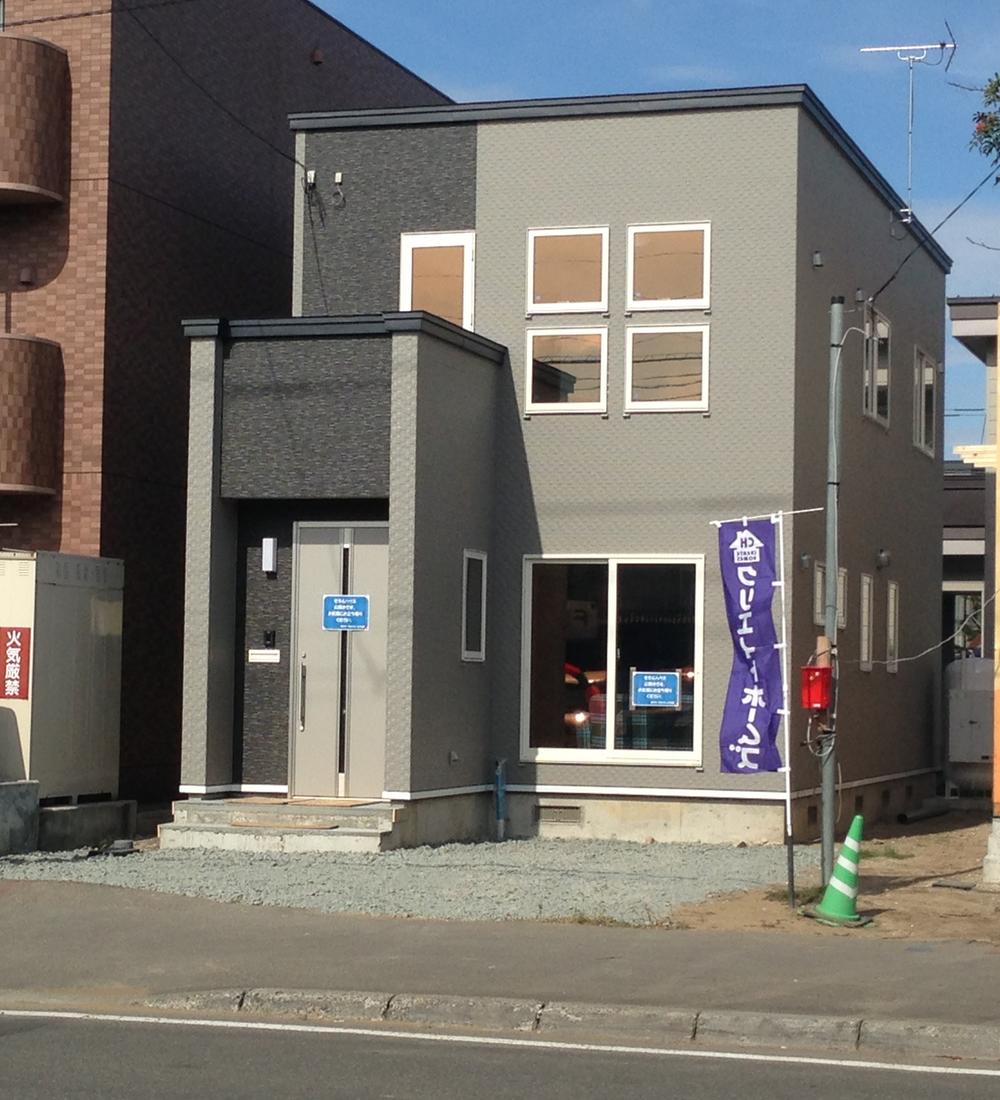 Local (September 2013) Shooting. It may be sunny on the south-facing site, The entire surface of the road does not have for tightness of 20m.
現地(2013年9月)撮影。南向きの敷地で日当たりもよく、全面道路も20mの為圧迫感がありません。
Livingリビング 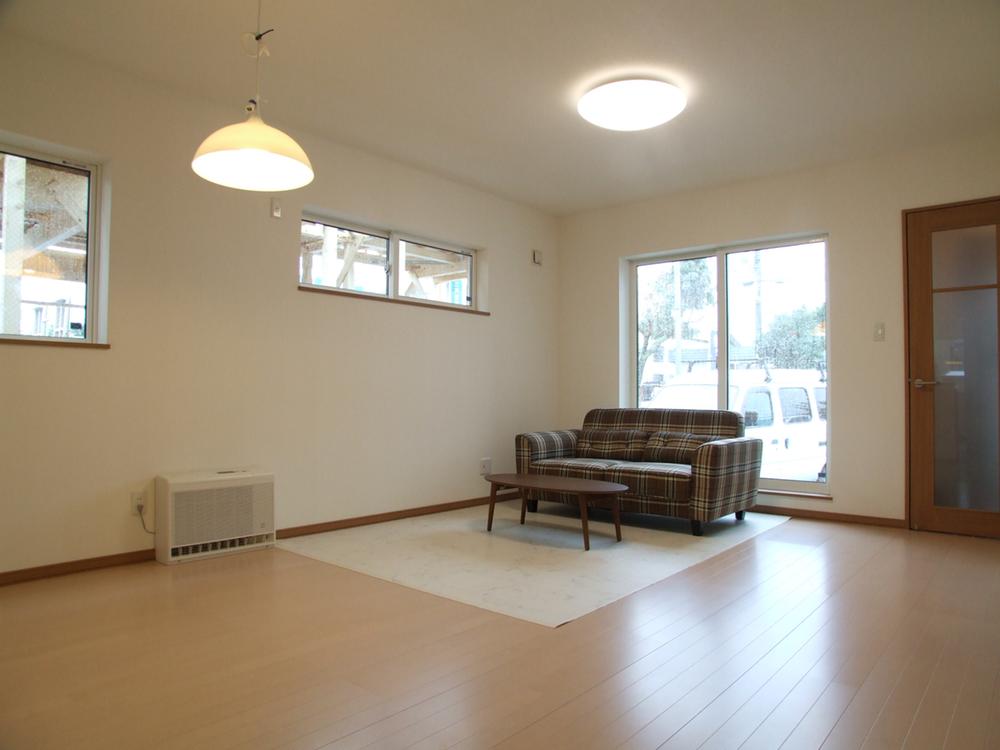 Living is south-facing and sunny bright space with two faces lighting. Neat in plenty of storage utilizing the dead space under the stairs in the living room!
リビングは南向きと2面採光で日当たりの良い明るい空間。リビングには階段下のデットスペースを活用したたっぷり収納ですっきり!
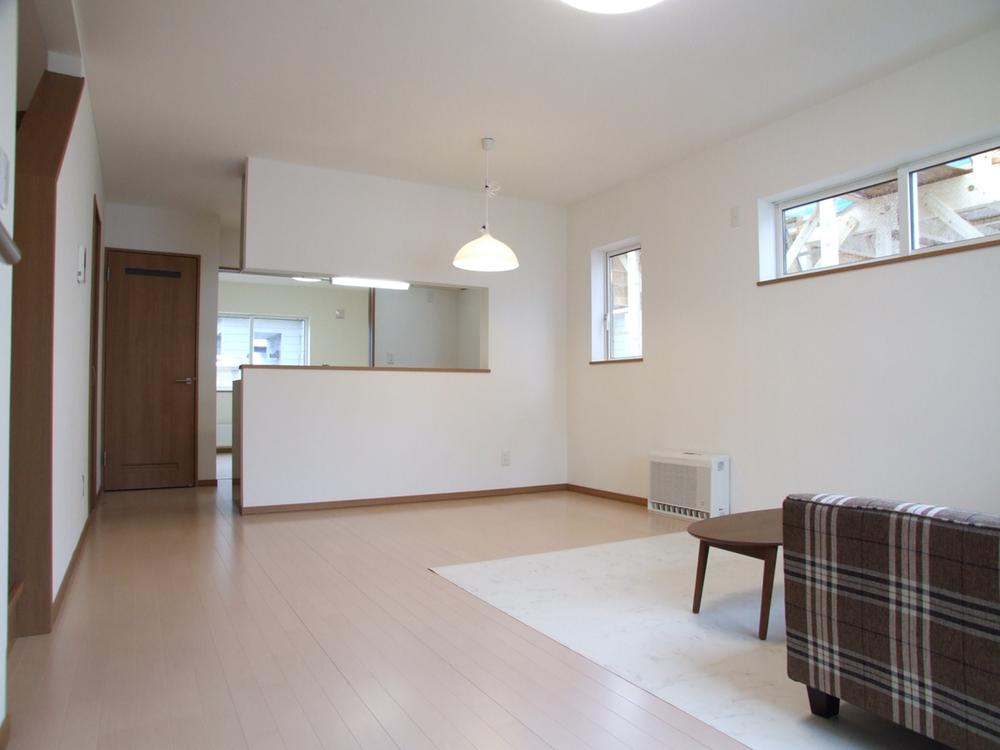 Face-to-face of the kitchen is momentum also conversation with family while cooking.
対面式のキッチンは料理をしながら家族との会話も弾みます。
Floor plan間取り図 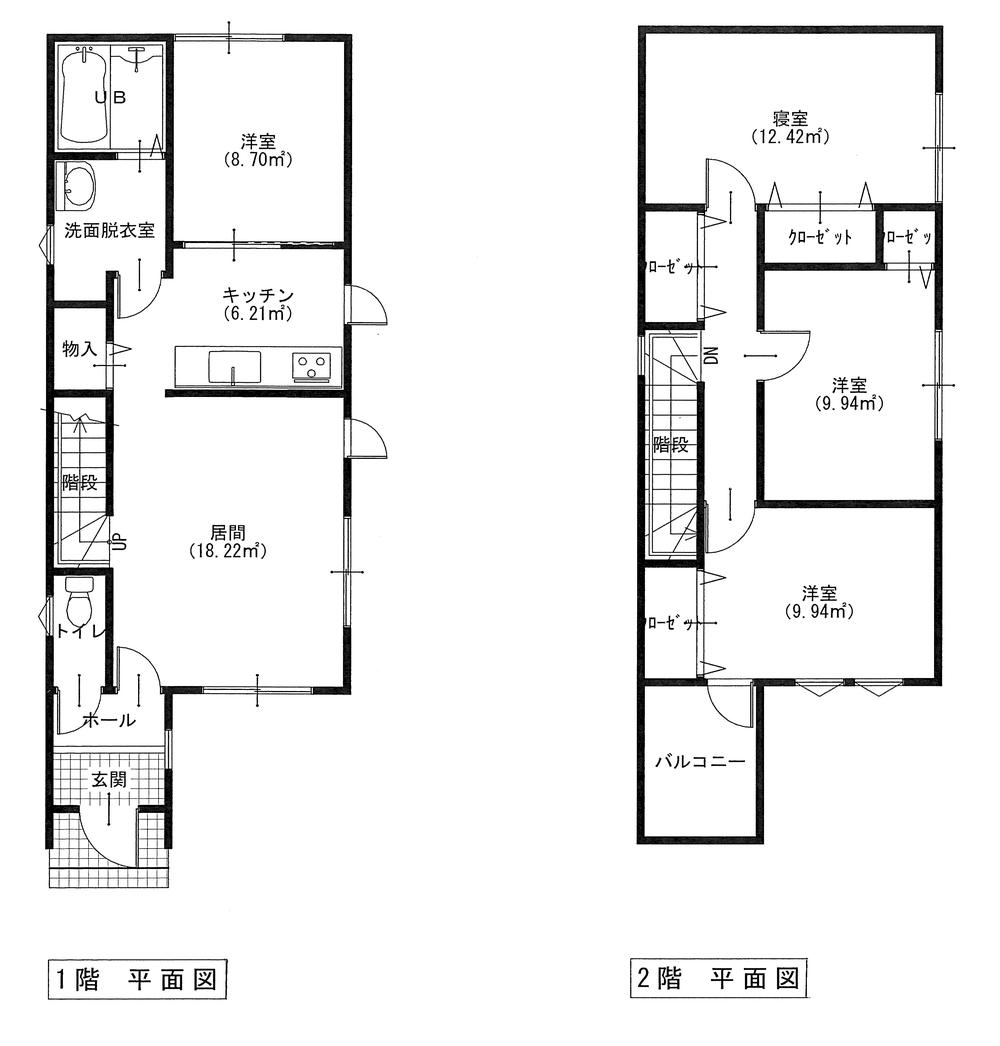 Price 23.5 million yen, 4LDK, Land area 122.31 sq m , Building area 94.41 sq m
価格2350万円、4LDK、土地面積122.31m2、建物面積94.41m2
Livingリビング 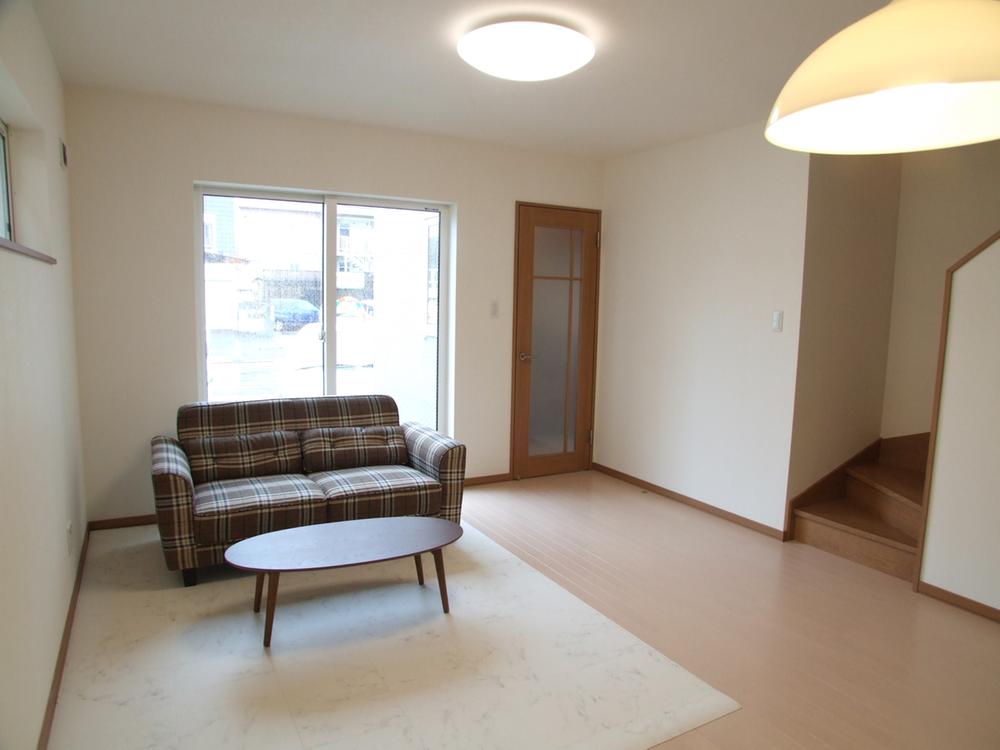 Living room-up of the living room stairs, Not essential to the family of Kominyukeshon.
居間上がりのリビング階段は、家族のコミニュケーションには欠かせません。
Bathroom浴室 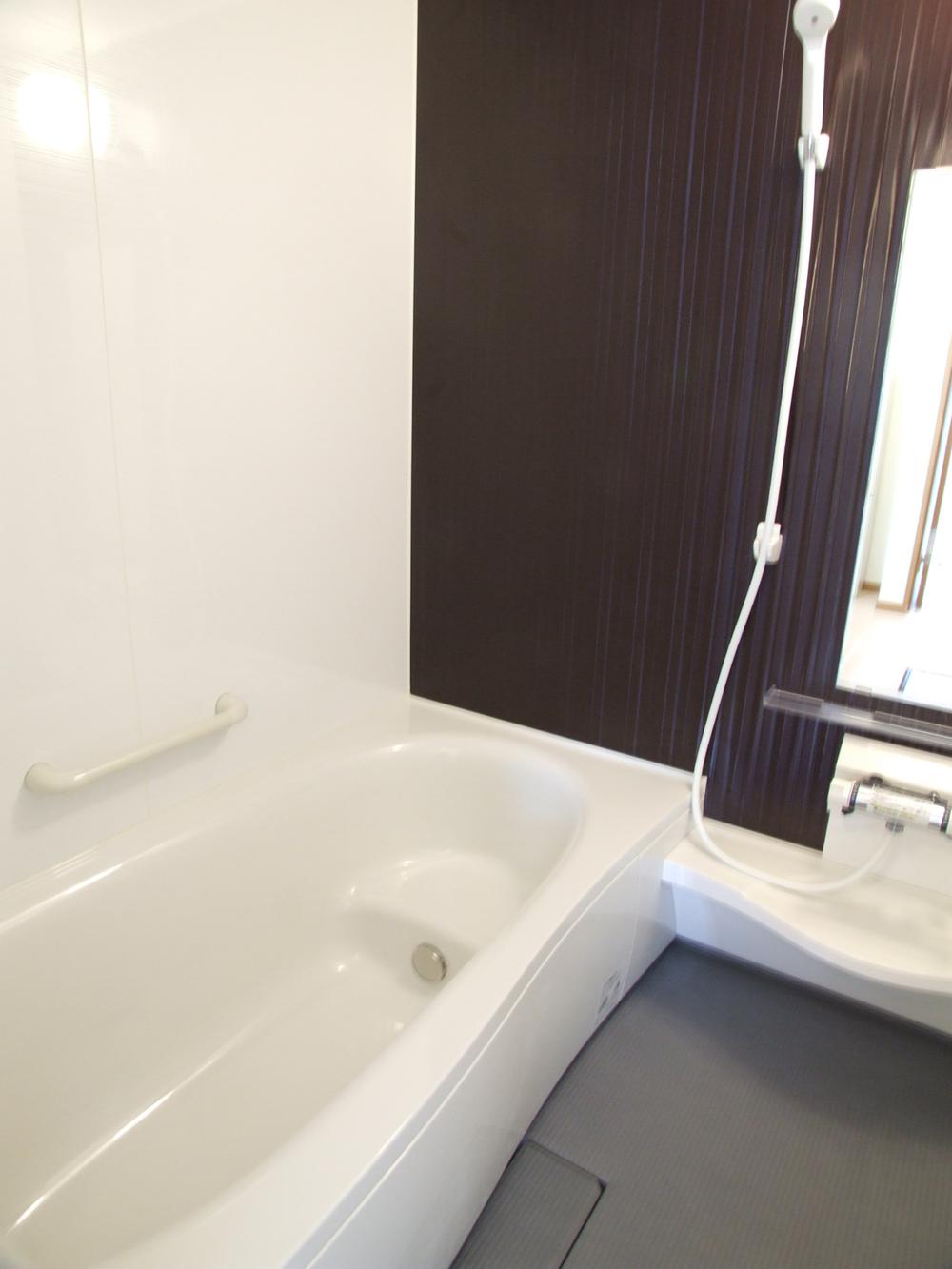 1 square meters bathroom is spacious and bathing in parent and child. Convenient with reheating function
1坪バスルームは親子で入浴して広々。追い炊き機能付きで便利
Kitchenキッチン 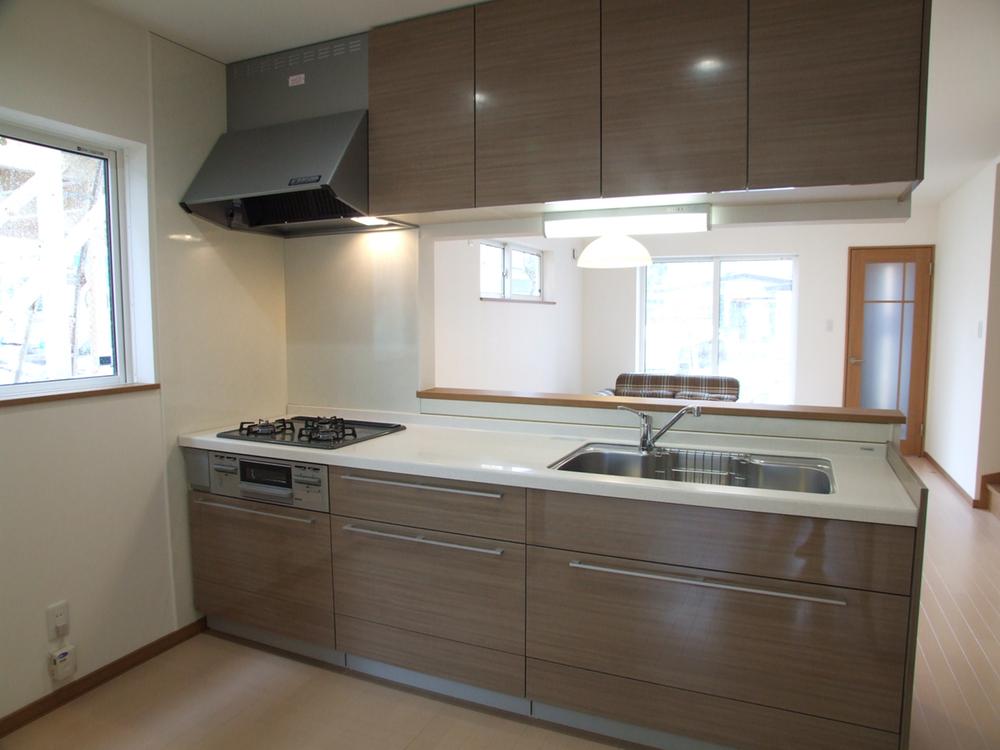 System kitchen artificial marble Cleanup. Adopt a refreshing bar handle and pull motion rail.
クリナップのシステムキッチンは人造大理石仕様。すっきりしたバー取手とプルモーションレールを採用。
Non-living roomリビング以外の居室 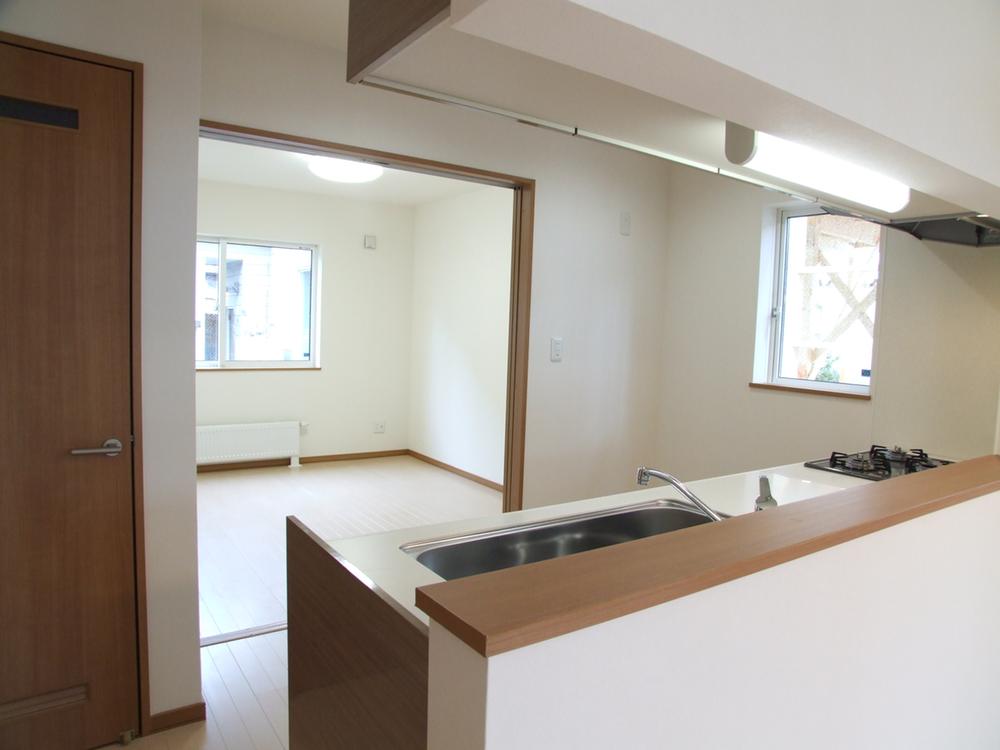 Face-to-face kitchen overlooking the state of the family. Western-style room adjacent to the kitchen optimal as a space and a children's playground of hobby!
家族の様子を見渡せる対面式キッチン。キッチンに隣接する洋室は趣味のスペースや子供の遊び場として最適!
Wash basin, toilet洗面台・洗面所 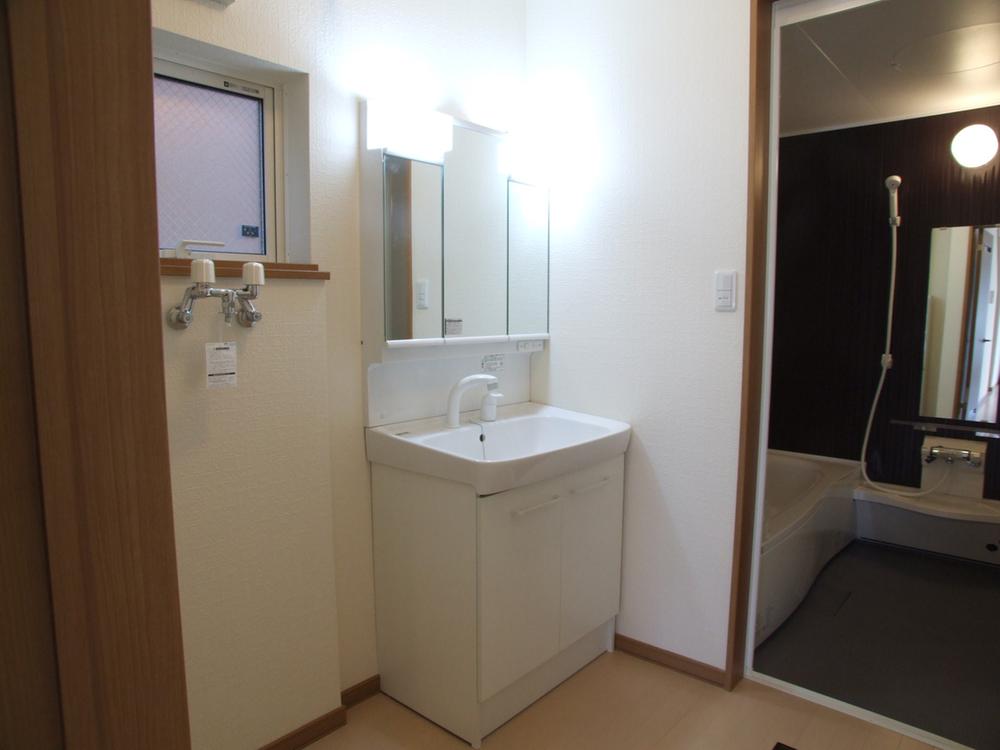 In utility, With a convenient clothes in rain and winter of laundry
ユーティリティには、雨や冬場の洗濯物に便利な物干し付
Construction ・ Construction method ・ specification構造・工法・仕様 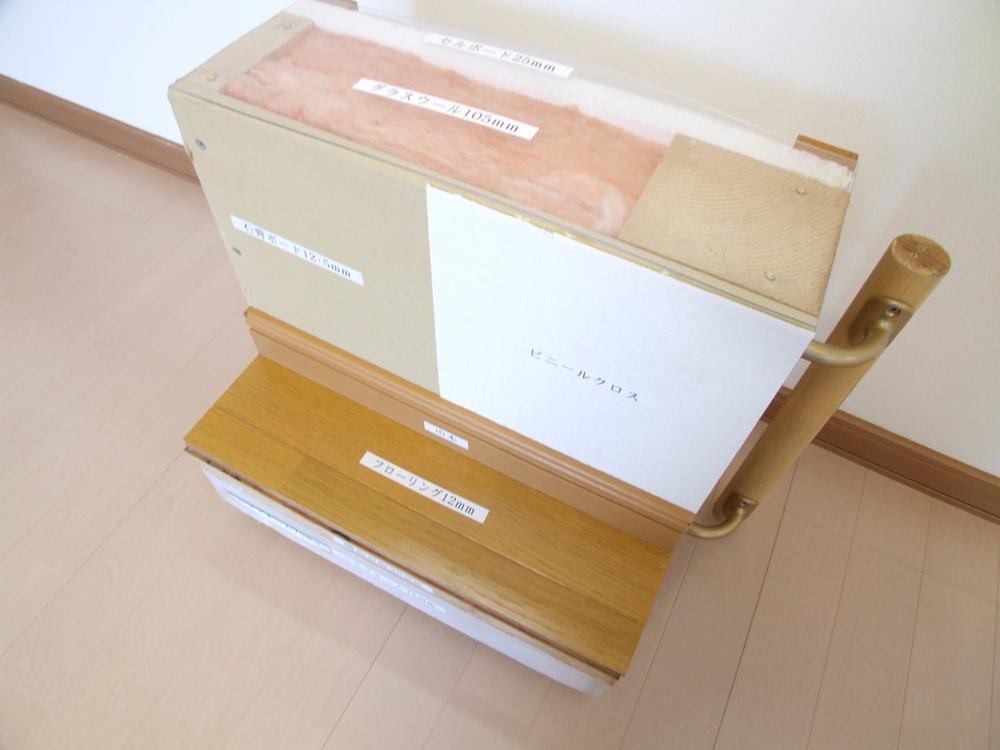 The inner heat-insulating ・ Standard construction outside double insulation.
断熱は内・外二重断熱を標準施工。
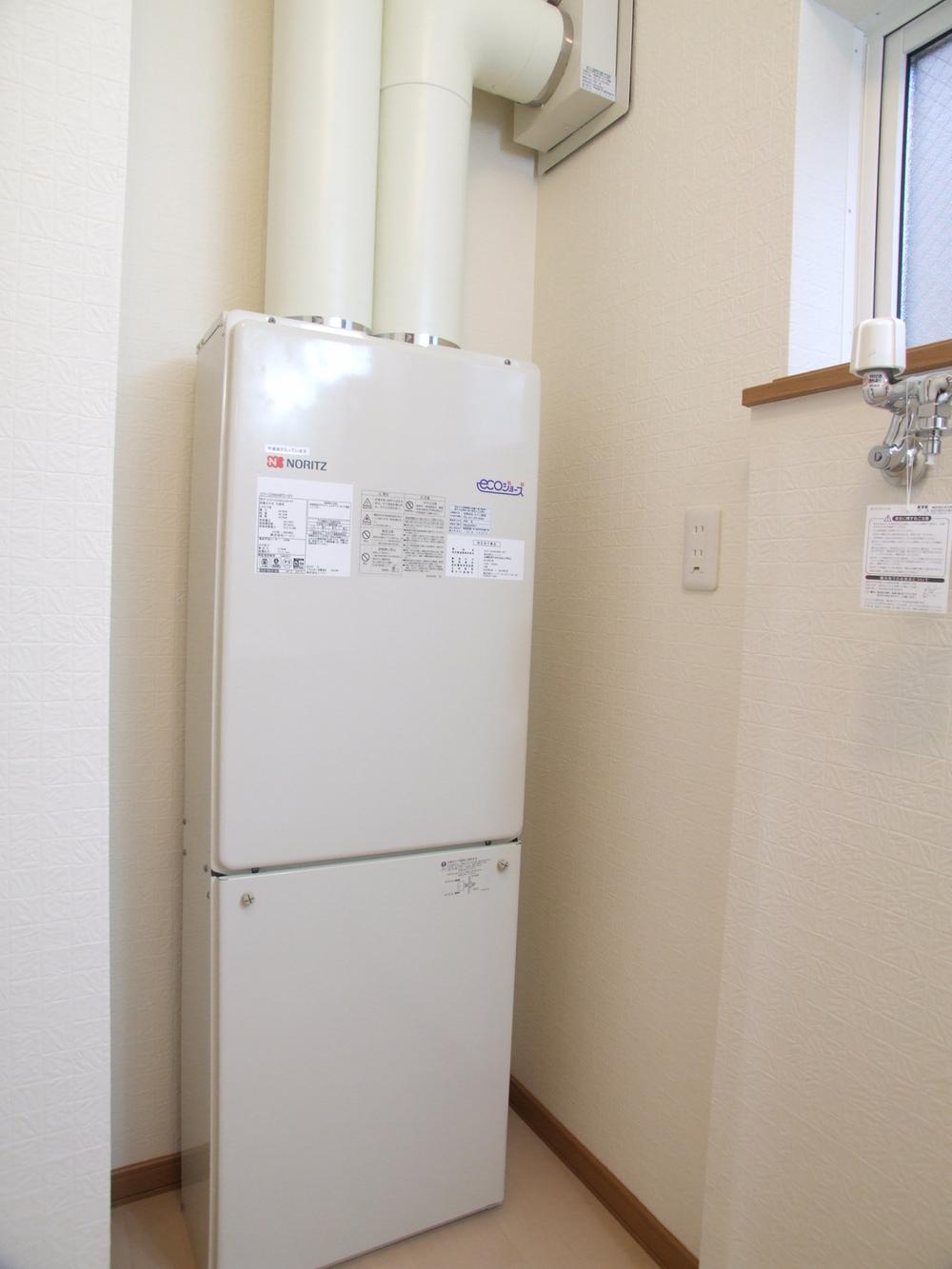 Other Equipment
その他設備
Station駅 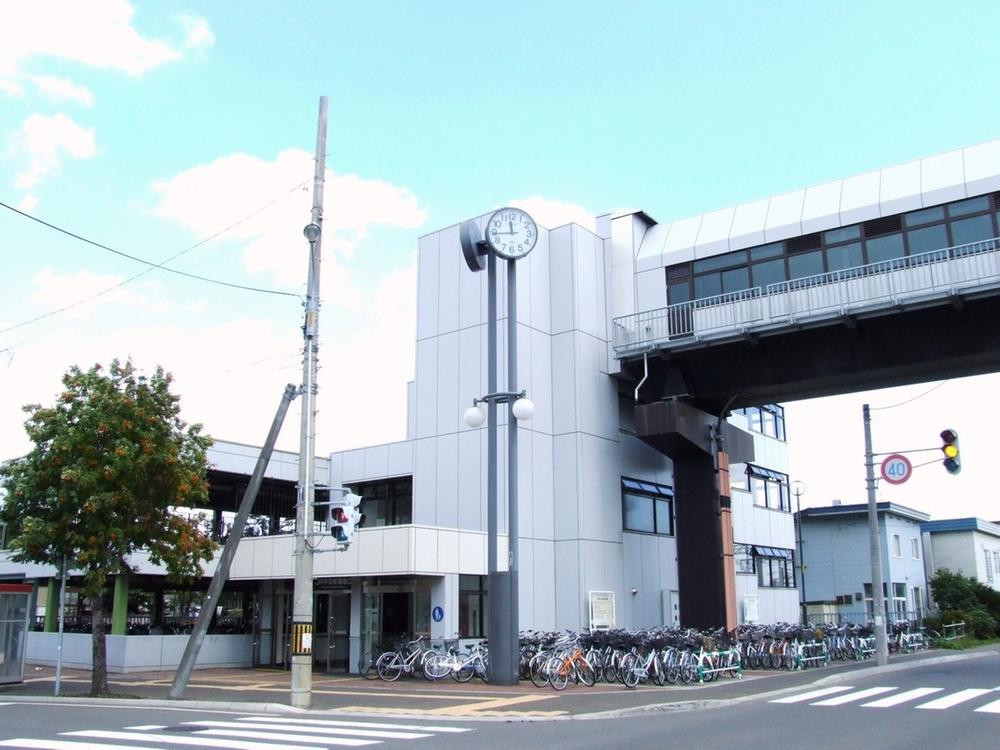 Convenient JR is a 5-minute walk to the 400m commuting to JR peace station. Enhancement also transportation bus stop in a 2-minute walk
JR平和駅まで400m 通勤通学に便利なJRが徒歩5分。バス停も徒歩2分で交通機関も充実
Local guide map現地案内図 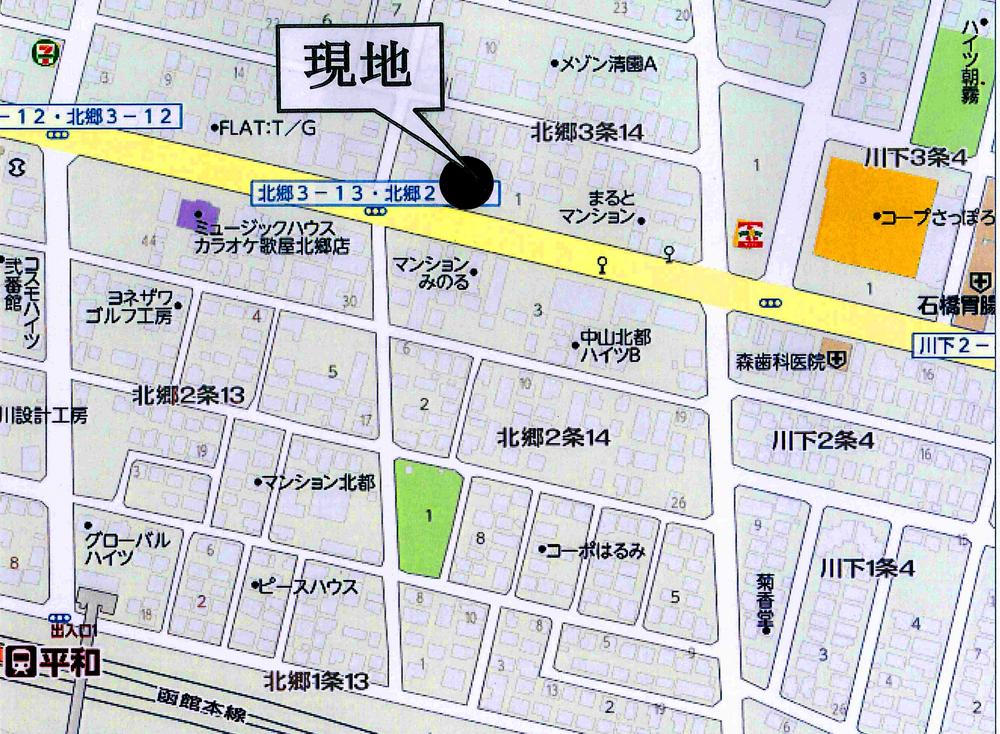 Local guide map. A 5-minute walk from JR peace station. 2-minute bus stop walk. The location of shopping facilities are also close to align convenience enhancement
現地案内図。JR平和駅まで徒歩5分。バス停も徒歩2分。買い物施設も身近に揃う利便性充実の立地
Non-living roomリビング以外の居室 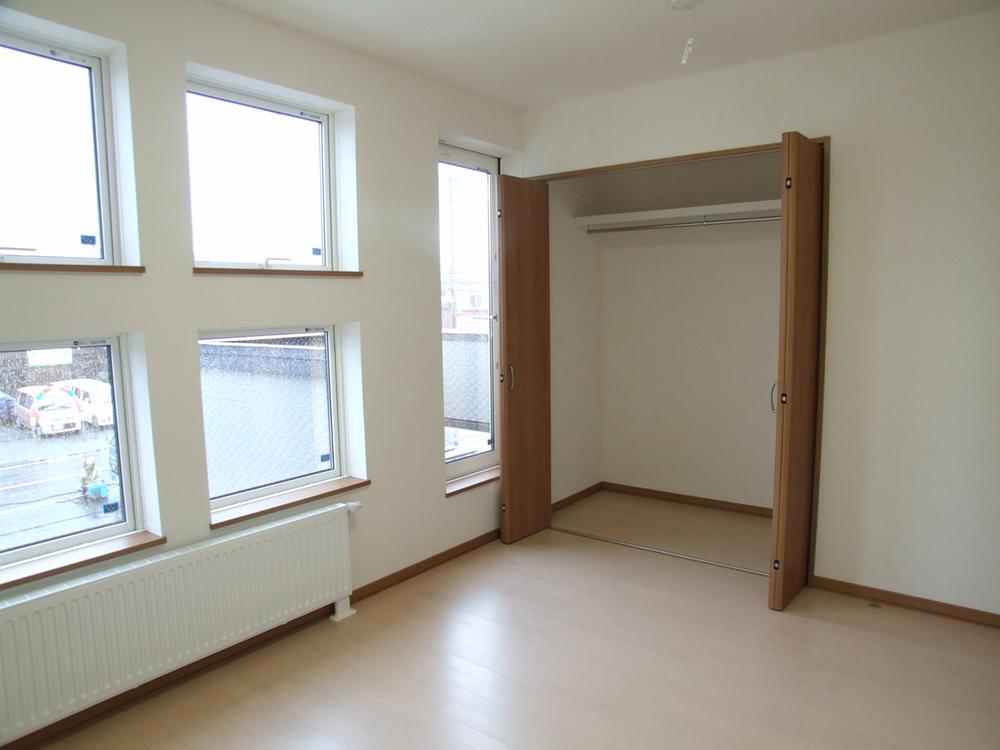 Second floor of the living room is colorfully incorporating the window, Storage is also pre-installed in each room.
2階の居室は窓を多彩に取り入れ、収納も各部屋に設置済です。
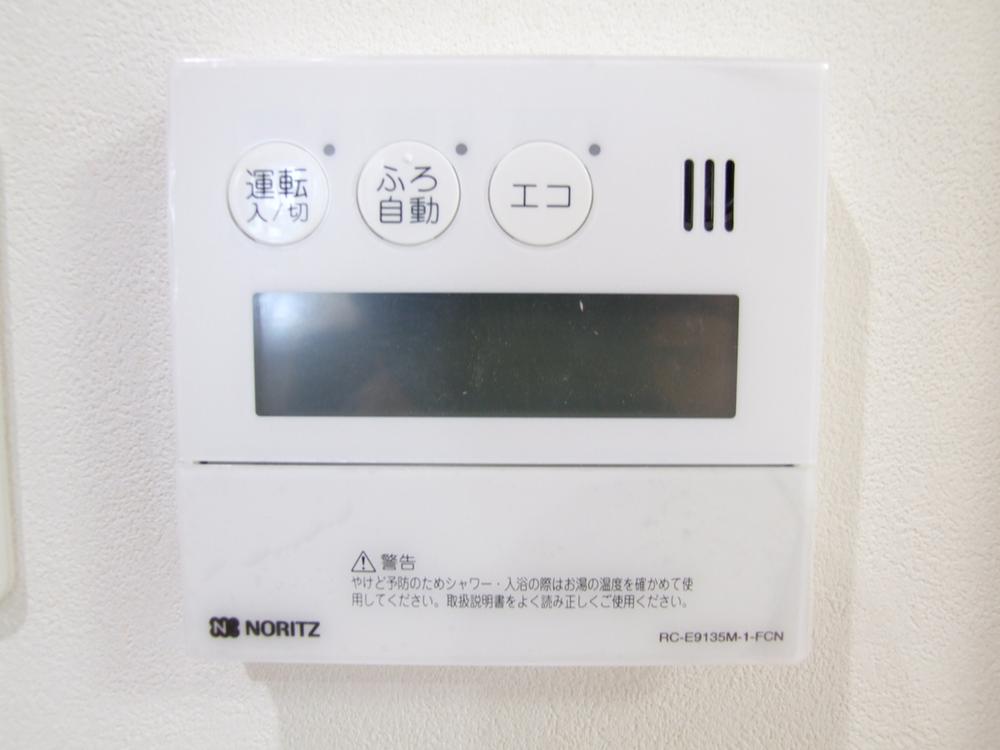 Other Equipment
その他設備
Supermarketスーパー 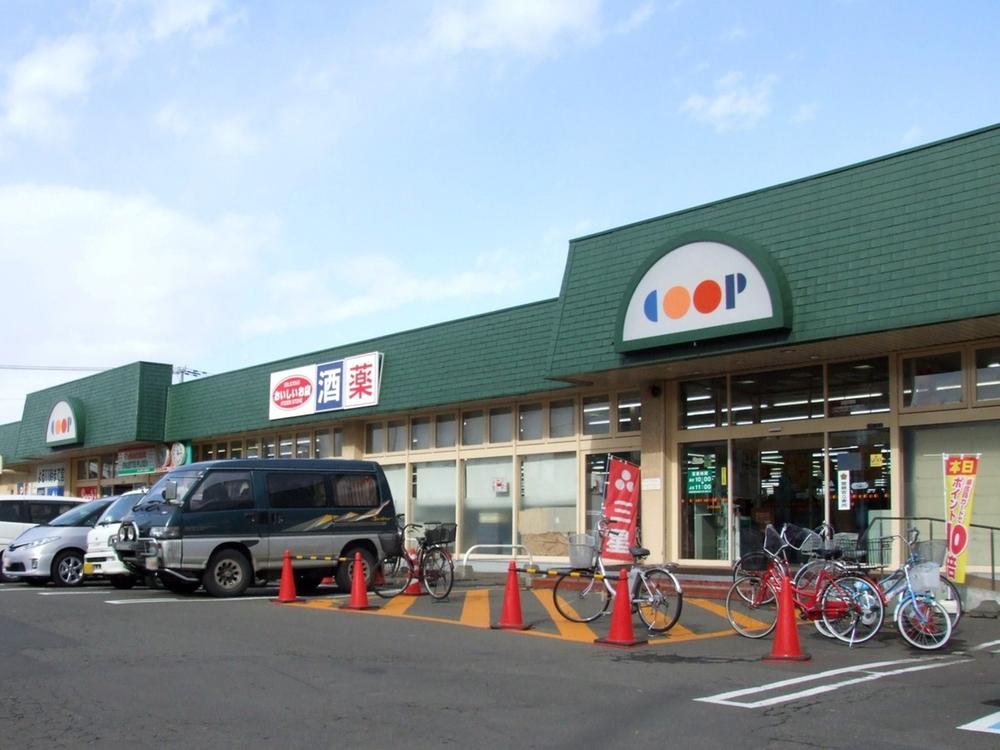 Convenient supermarket 400m daily shopping to KopuSapporo downstream store is a 5-minute walk
コープさっぽろ川下店まで400m 毎日の買い物に便利なスーパーは徒歩5分
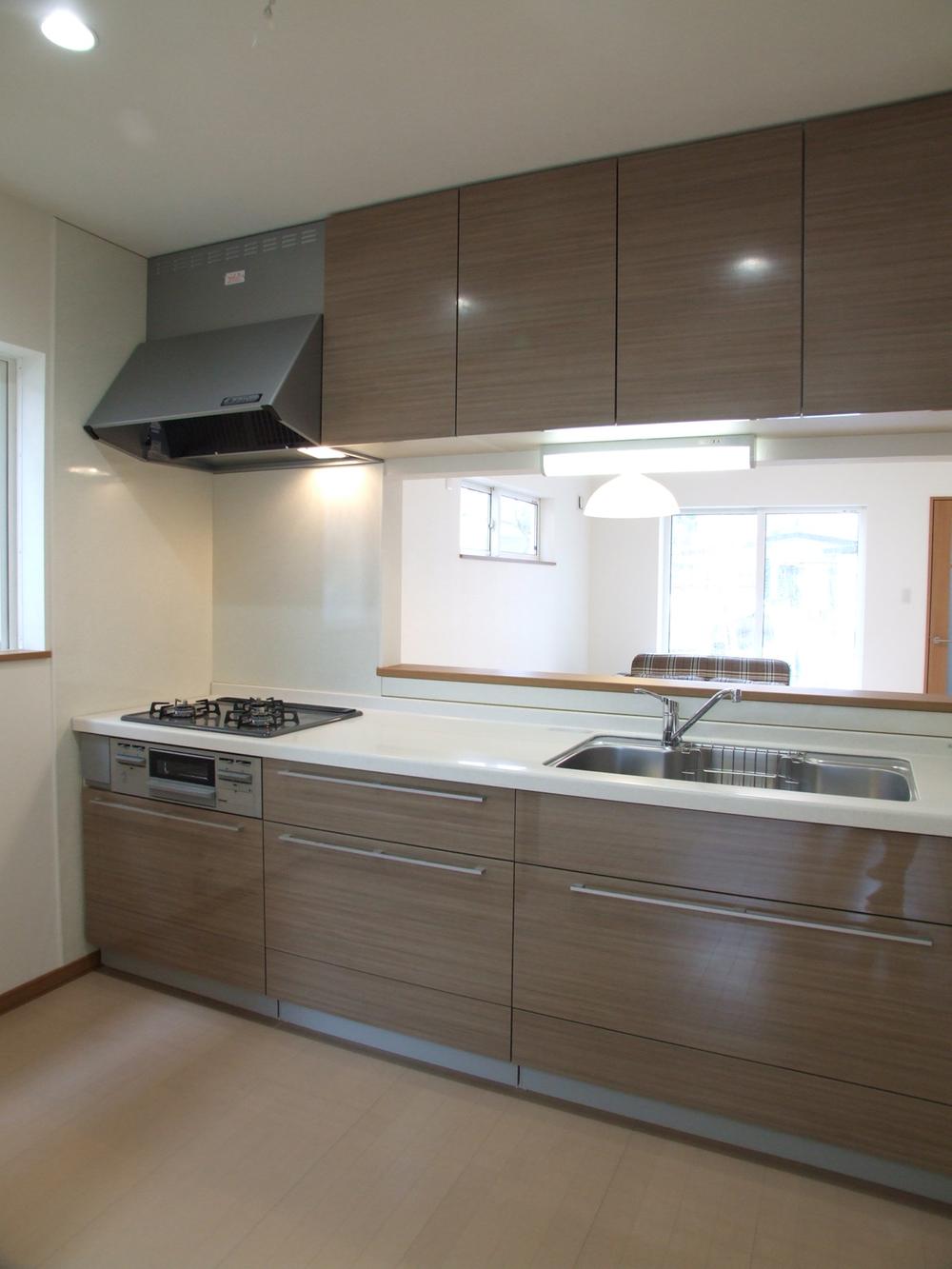 Other Equipment
その他設備
Convenience storeコンビニ 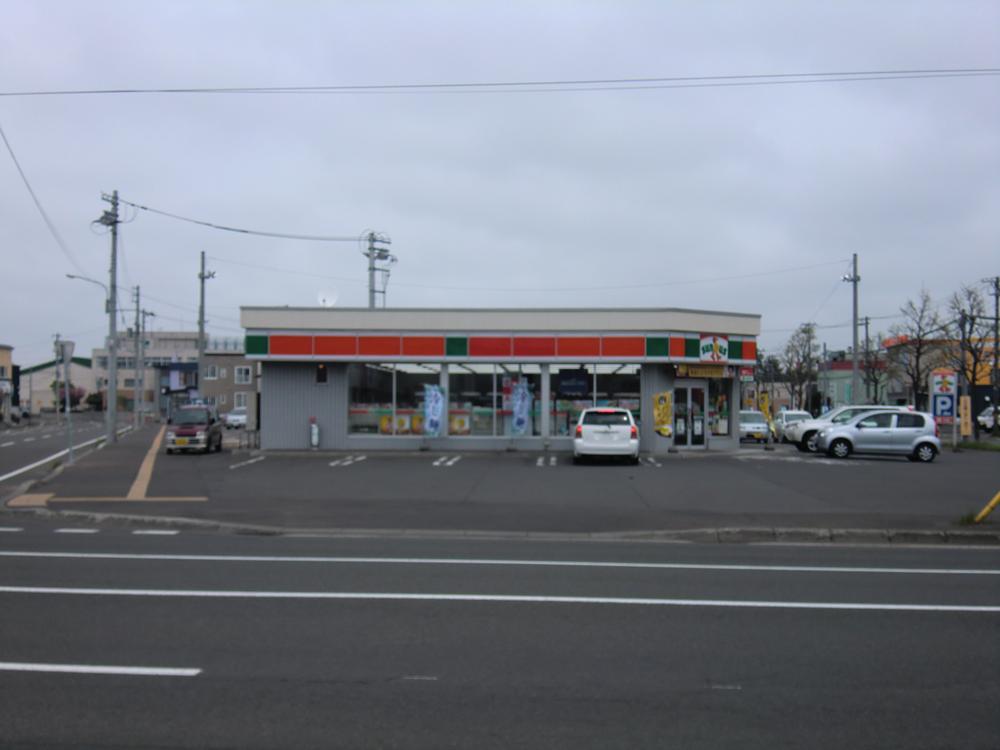 225m until Thanksgiving downstream Article 3 shop
サンクス川下3条店まで225m
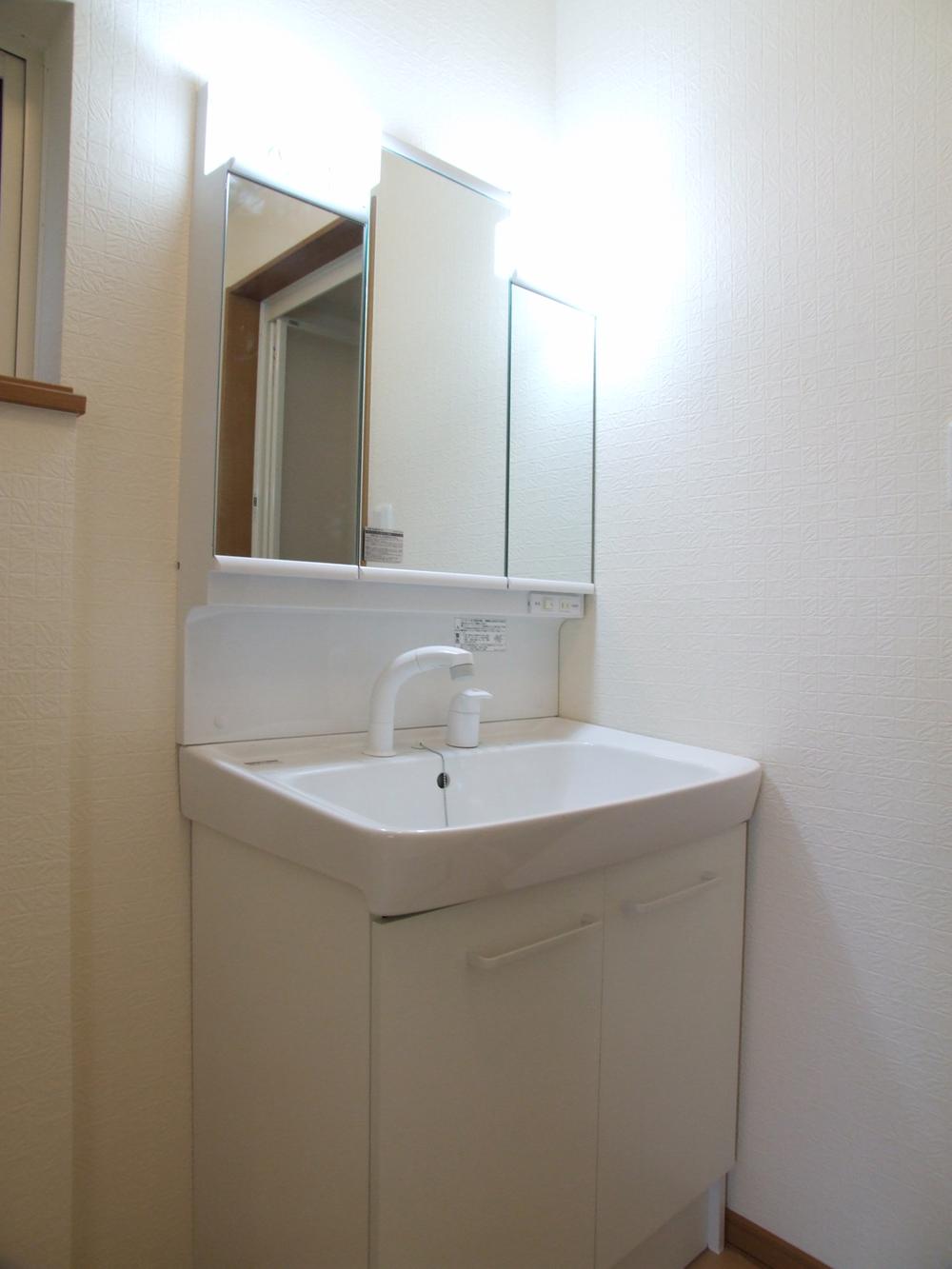 Other Equipment
その他設備
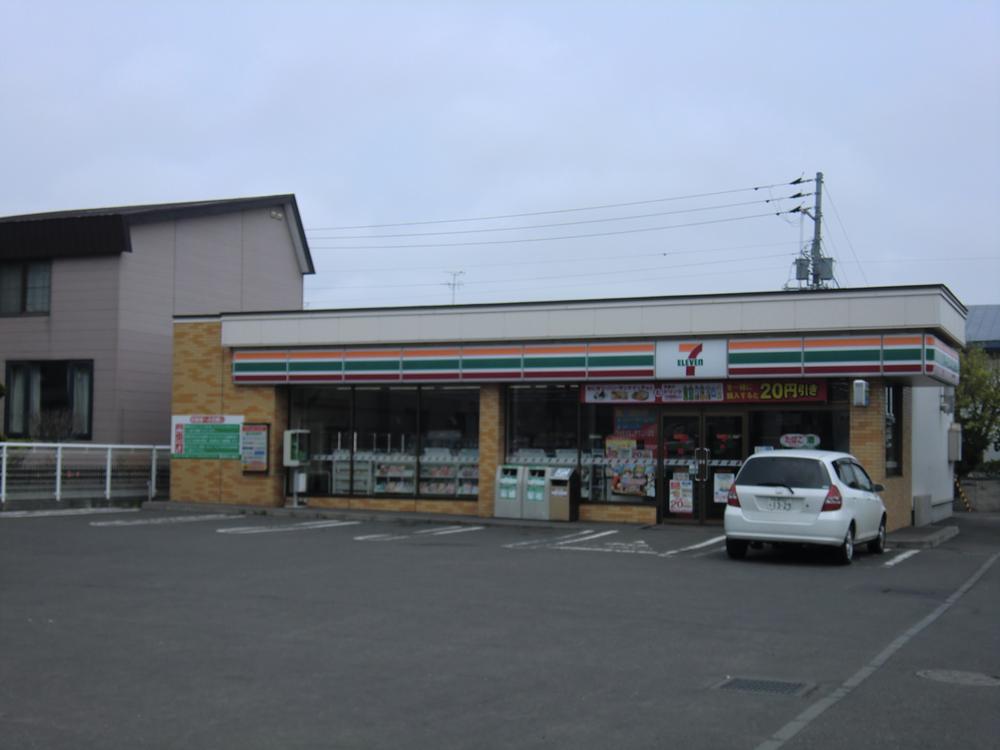 332m to Seven-Eleven Sapporo Kitago 3 Article 12-chome
セブンイレブン札幌北郷3条12丁目店まで332m
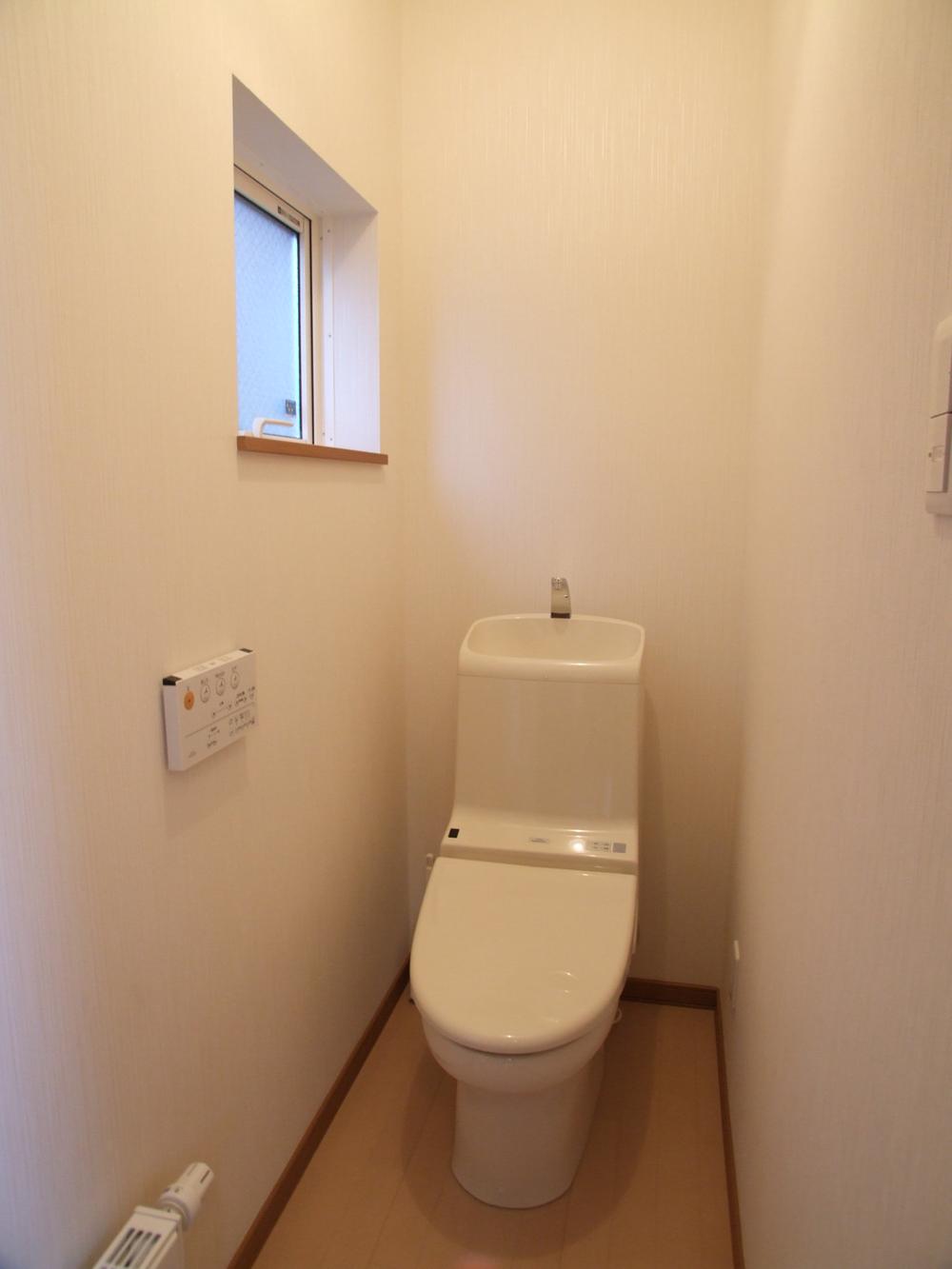 Other Equipment
その他設備
Location
| 





















