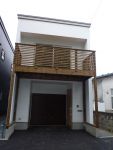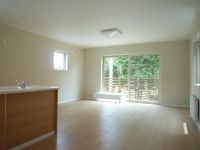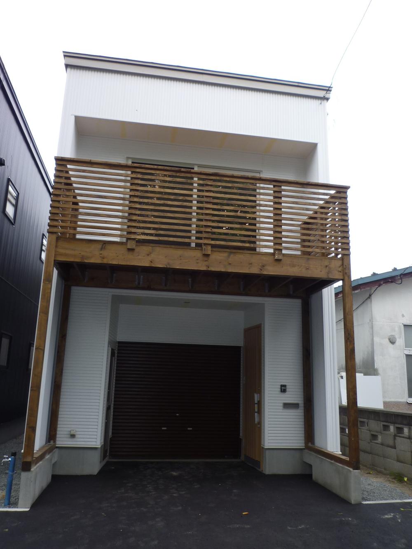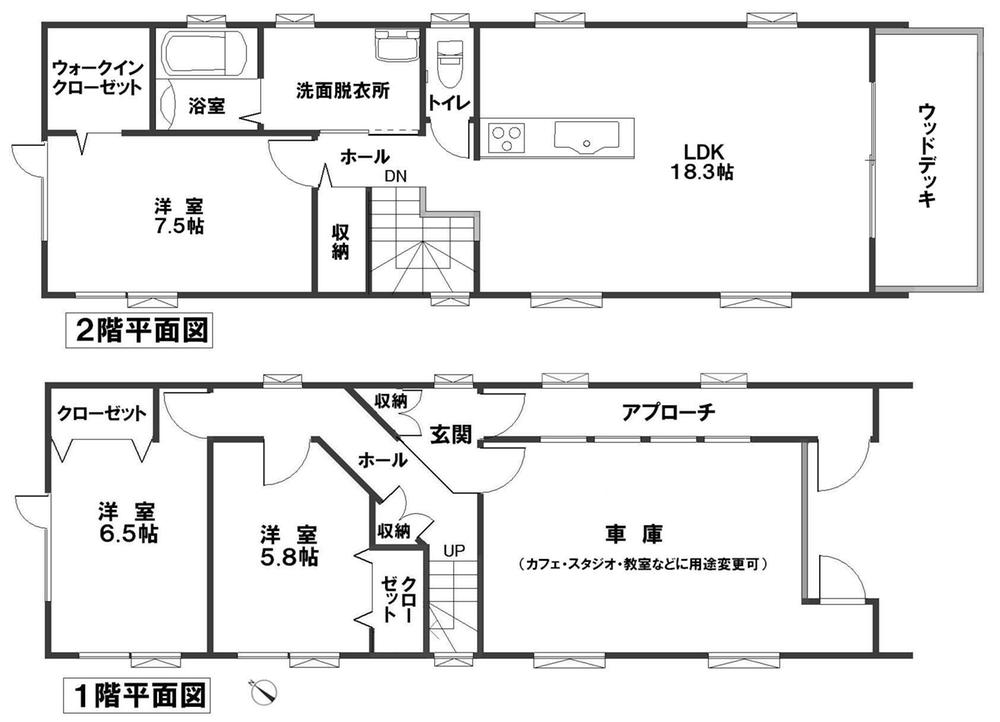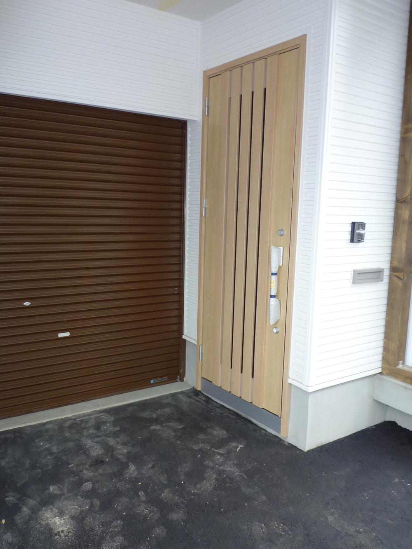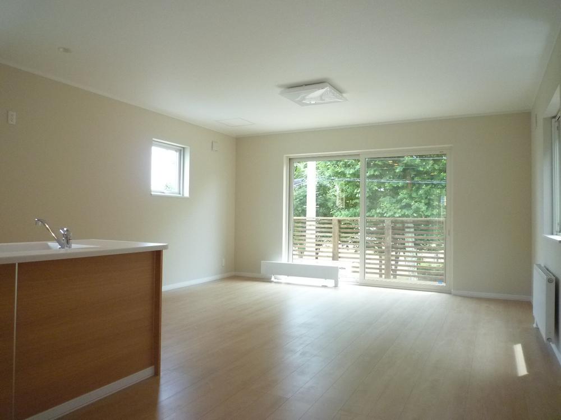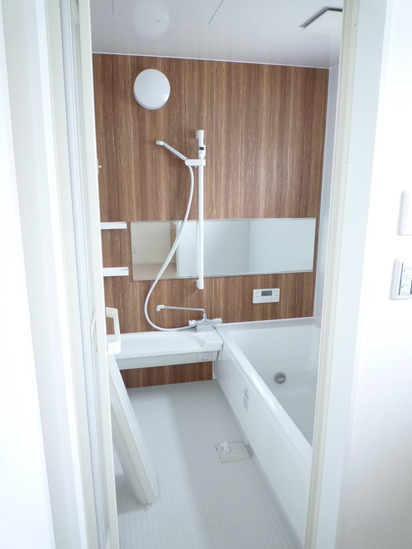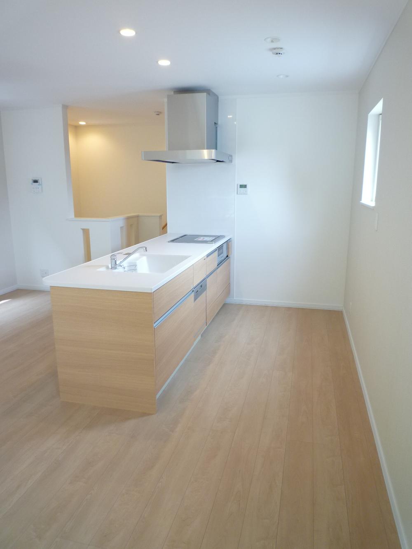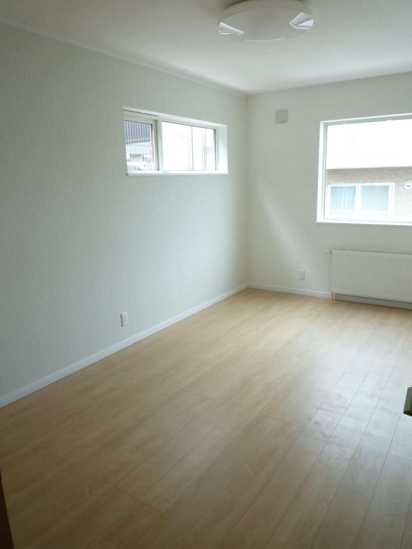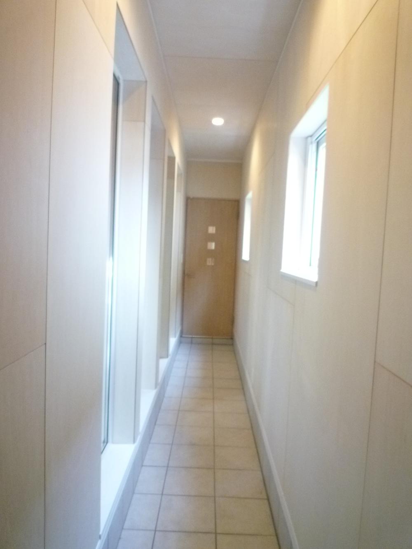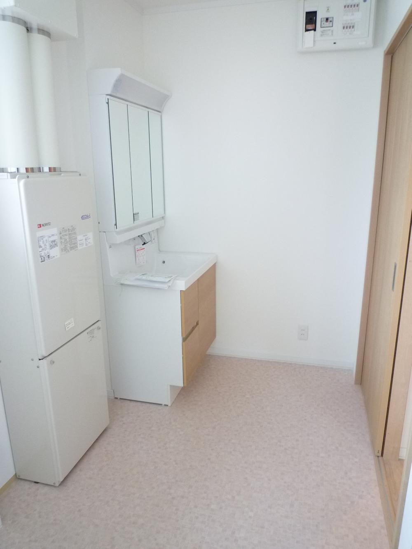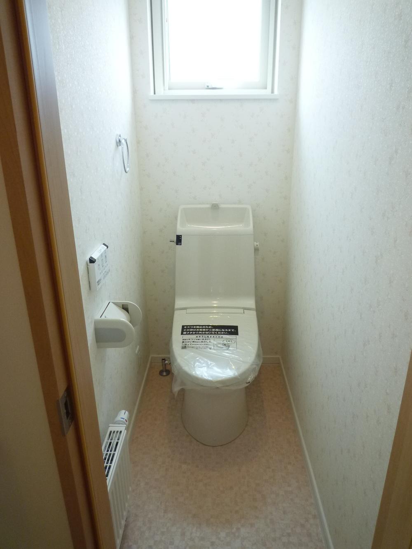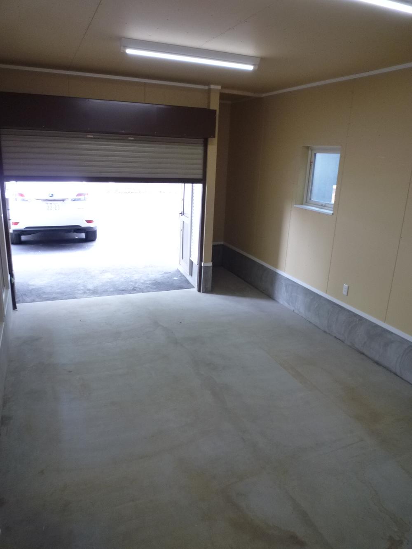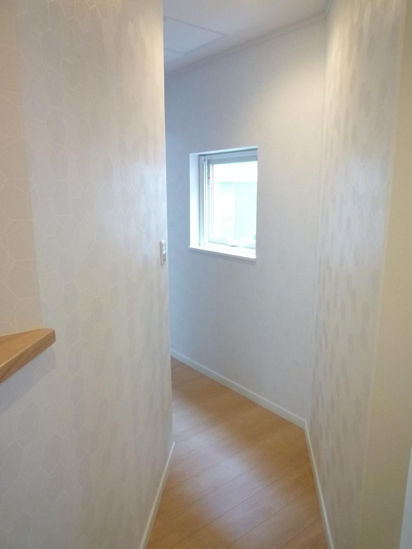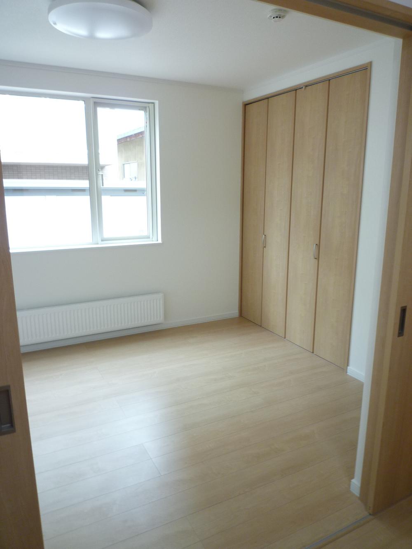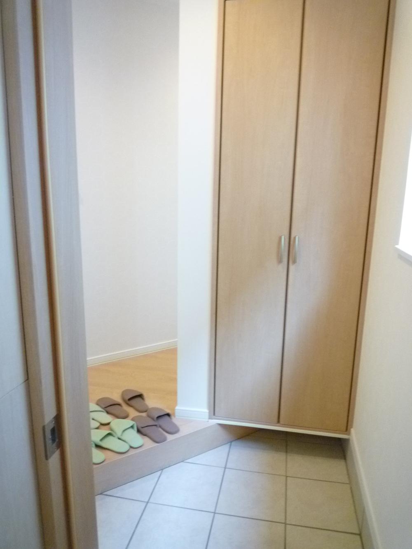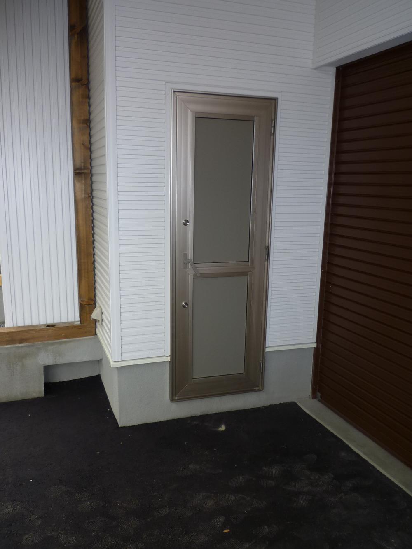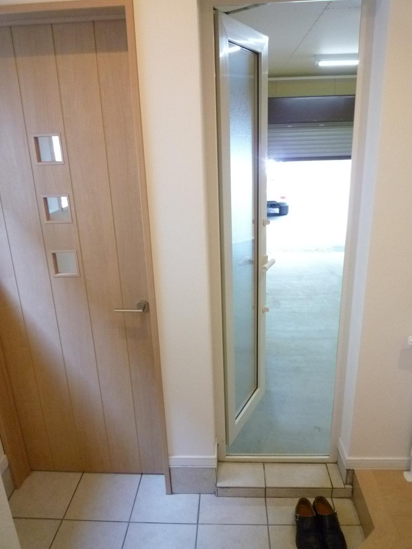|
|
Hokkaido Sapporo Shiroishi-ku
北海道札幌市白石区
|
|
Subway Tozai Line "Higashisapporo" walk 17 minutes
地下鉄東西線「東札幌」歩17分
|
|
In front park, Eco Jaws, Second floor living room, Theater room and a parking garage ・ Cafe ・ Available, such as in the classroom to the playground!
目の前公園、エコジョーズ、2階リビング、ガレージをシアタールーム・カフェ・教室などに遊び場に利用可!
|
|
In front park, Eco Jaws, Second floor living room, Theater room and a parking garage ・ Cafe ・ Available, such as in the classroom to the playground!
目の前公園、エコジョーズ、2階リビング、ガレージをシアタールーム・カフェ・教室などに遊び場に利用可!
|
Features pickup 特徴ピックアップ | | Construction housing performance with evaluation / Corresponding to the flat-35S / Pre-ground survey / Parking two Allowed / LDK18 tatami mats or more / Super close / System kitchen / All room storage / Washbasin with shower / Bathroom 1 tsubo or more / Warm water washing toilet seat / TV monitor interphone / Wood deck / IH cooking heater / Built garage / Dish washing dryer / City gas / Movable partition 建設住宅性能評価付 /フラット35Sに対応 /地盤調査済 /駐車2台可 /LDK18畳以上 /スーパーが近い /システムキッチン /全居室収納 /シャワー付洗面台 /浴室1坪以上 /温水洗浄便座 /TVモニタ付インターホン /ウッドデッキ /IHクッキングヒーター /ビルトガレージ /食器洗乾燥機 /都市ガス /可動間仕切り |
Price 価格 | | 25,500,000 yen 2550万円 |
Floor plan 間取り | | 3LDK + S (storeroom) 3LDK+S(納戸) |
Units sold 販売戸数 | | 1 units 1戸 |
Total units 総戸数 | | 1 units 1戸 |
Land area 土地面積 | | 136.55 sq m (registration) 136.55m2(登記) |
Building area 建物面積 | | 123.45 sq m (registration) 123.45m2(登記) |
Completion date 完成時期(築年月) | | July 2013 2013年7月 |
Address 住所 | | Hokkaido Sapporo Shiraishi Chuo Nijo 3-41-4 北海道札幌市白石区中央二条3-41-4 |
Traffic 交通 | | Subway Tozai Line "Higashisapporo" walk 17 minutes
JR bus "Central 1 Article 1-chome" walk 4 minutes 地下鉄東西線「東札幌」歩17分
JRバス「中央1条1丁目」歩4分 |
Contact お問い合せ先 | | (Ltd.) agent service TEL: 0800-603-2806 [Toll free] mobile phone ・ Also available from PHS
Caller ID is not notified
Please contact the "saw SUUMO (Sumo)"
If it does not lead, If the real estate company (株)エージェントサービスTEL:0800-603-2806【通話料無料】携帯電話・PHSからもご利用いただけます
発信者番号は通知されません
「SUUMO(スーモ)を見た」と問い合わせください
つながらない方、不動産会社の方は
|
Building coverage, floor area ratio 建ぺい率・容積率 | | Building coverage 60% floor space index 200% 建ぺい率60%容積率200% |
Time residents 入居時期 | | Immediate available 即入居可 |
Land of the right form 土地の権利形態 | | Ownership 所有権 |
Use district 用途地域 | | Semi-industrial 準工業 |
Other limitations その他制限事項 | | Regulations have by the Landscape Act 景観法による規制有 |
Overview and notices その他概要・特記事項 | | Building confirmation number: I & I130620 建築確認番号:I&I130620 |
Company profile 会社概要 | | <Mediation> Governor of Hokkaido Ishikari (3) No. 006581 (Ltd.) agent service Yubinbango001-0029 Hokkaido Sapporo Kita Ward Kitaniju Kujonishi 5-2-23 <仲介>北海道知事石狩(3)第006581号(株)エージェントサービス〒001-0029 北海道札幌市北区北二十九条西5-2-23 |
