Investing in Japanese real estate
32,800,000 yen, 4LDK, 110.46 sq m
New Homes » Hokkaido » Sapporo Shiroishi-ku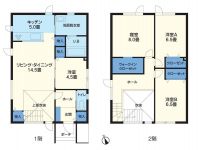 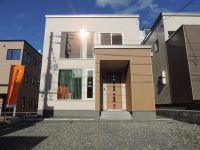
Floor plan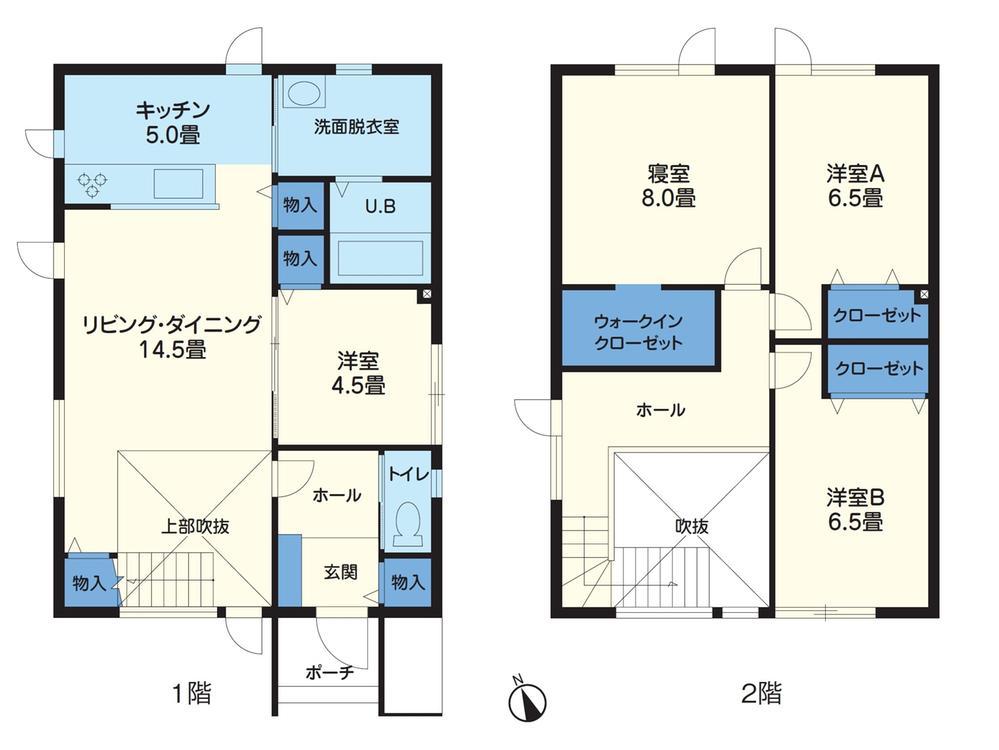 ● Living southwestward. Bright room ● next living room Western-style pour the southwest and Sun Sun and sunlight from the large windows of the west overlook from the open kitchen, Family-friendly plan that Kubareru an eye to how the small children Local appearance photo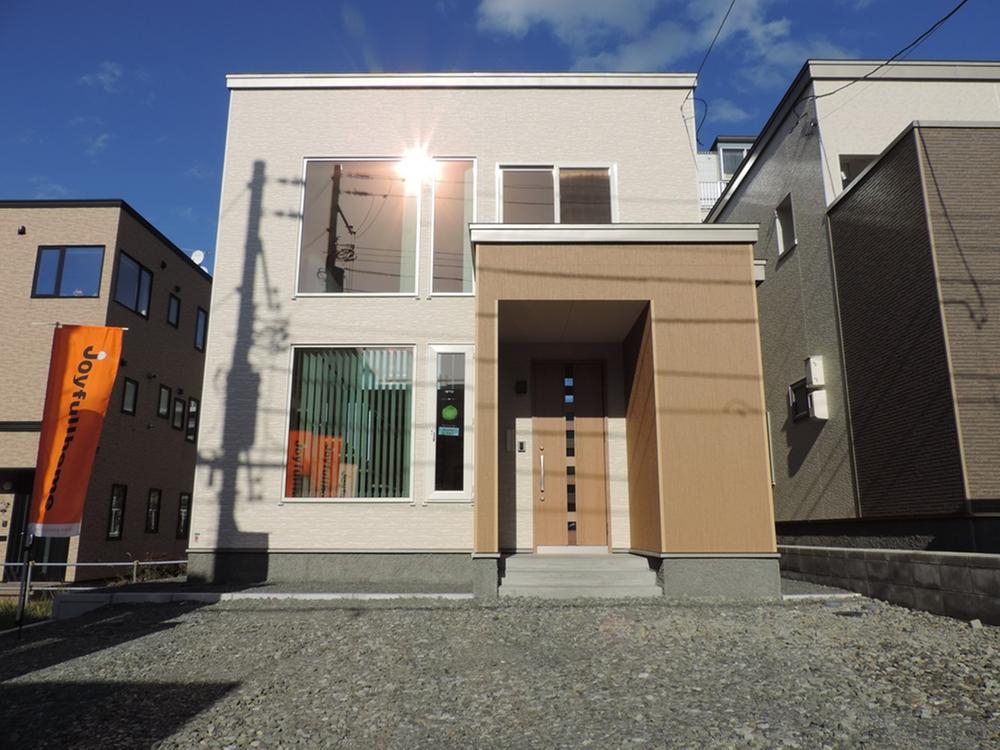 Simple modern appearance design with a soft beige to blend in calm residential area to keynote. On-site it is possible to parallel parking of two (Joyful Nango appearance) Living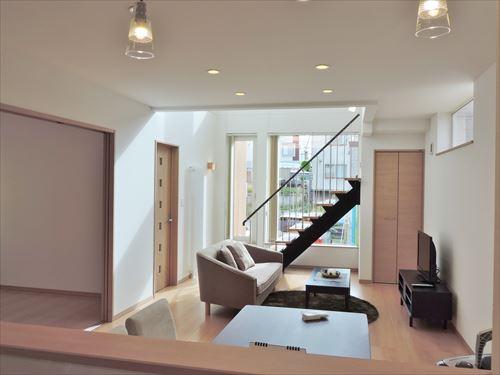 Vaulted ceiling and wide windows that open-minded living. Downlight lighting and under stairs storage, etc., Plenty of attractions in the local! Other introspection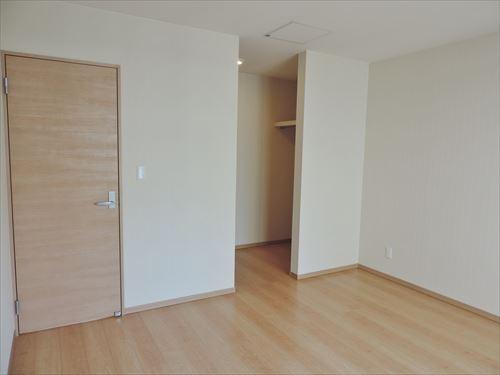 8 Pledge of bedroom spacious there is a walk-in closet 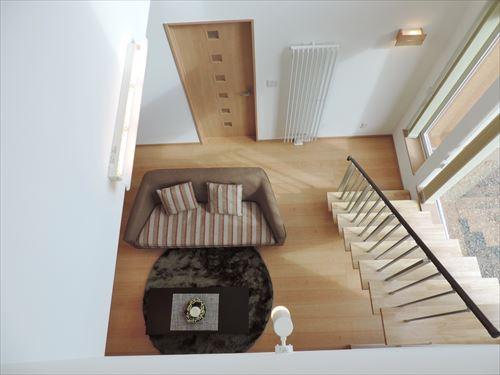 Large atrium can have on the second floor to hear the laughter of the family Living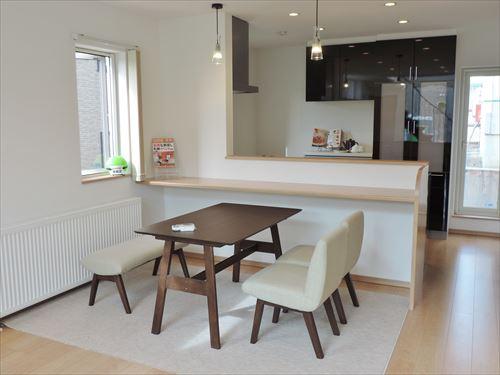 Open kitchen counter with a face-to-face. Enhancement is also cabinet installation housed on the rear Kitchen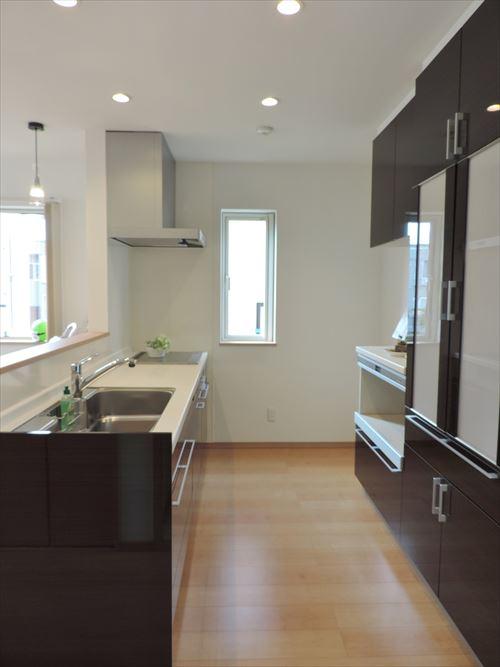 Open design of the kitchen is functional facilities such as a dishwasher are enriched with a sense of unity. On the back is also installed cabinet storage is also rich Other introspection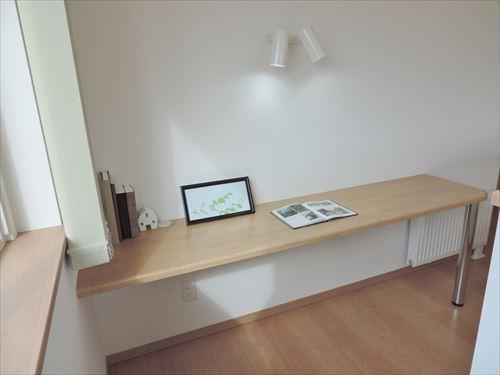 With counter on the second floor hall 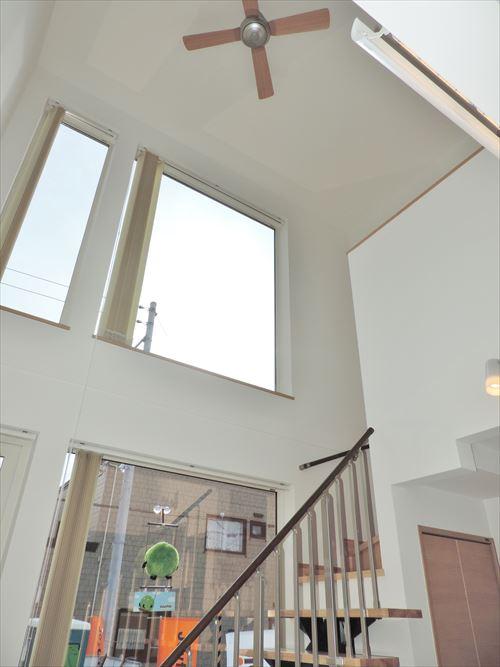 Light of day will rain down from the large windows Living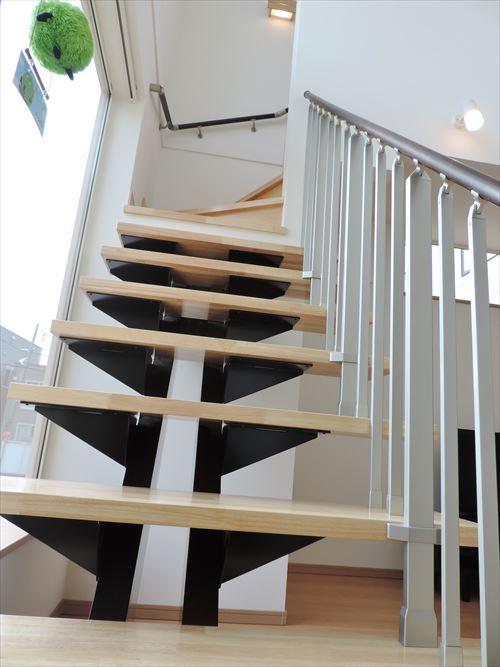 Skeleton stairs. Living dynamic atrium design, A bright room pouring the sun's's from the wide windows. Stairs to shine in fashionable of the skeleton in the space. Object existence sense of charm with a feeling of opening Local guide map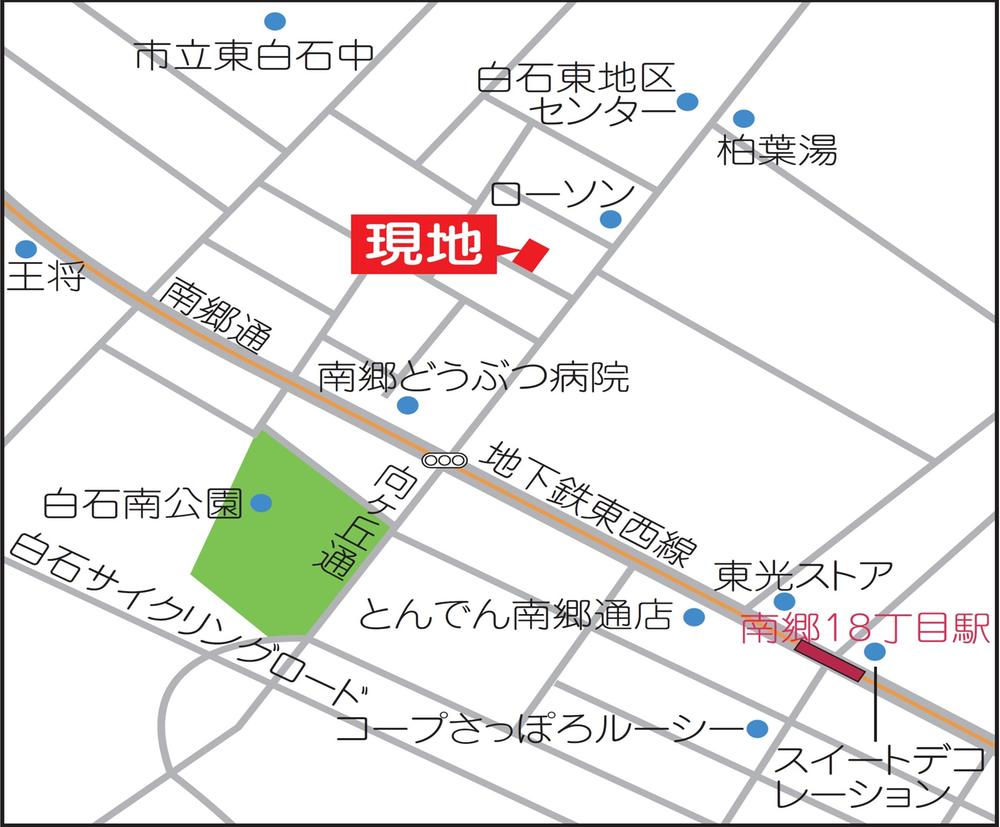 Local guide map. Subway "Nango 18 chome," a 7-minute walk to the station. Location shopping facilities that enriched the rich convenience was Access view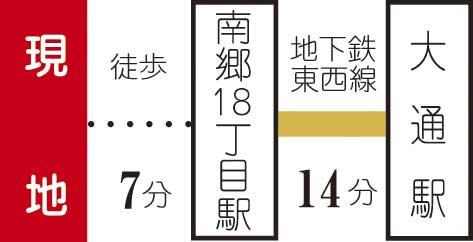 The property is, Comfortable location in the metro station 7 minutes walk. Go out in the city center to direct, Commuting also shopping nimble Station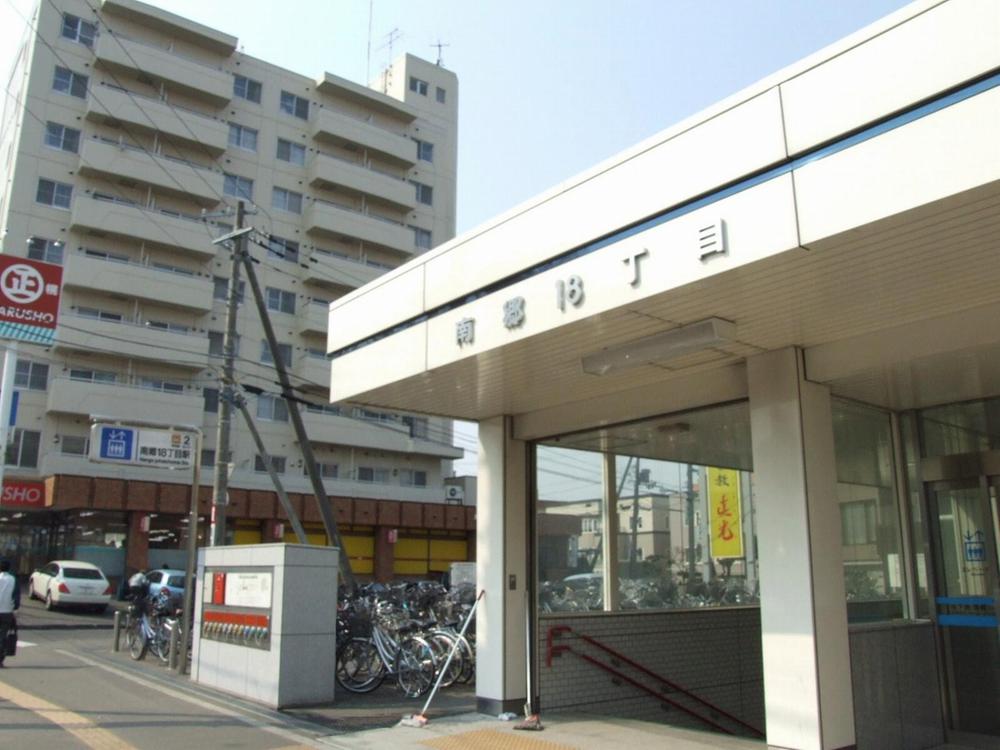 Nango 18 chome is 560m 7-minute walk to the station Living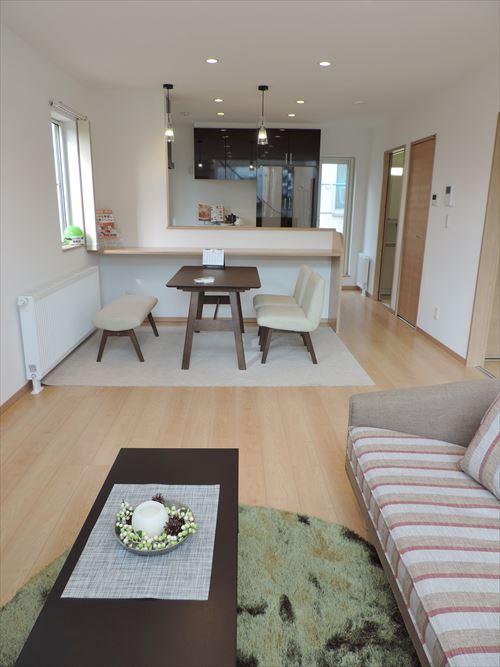 It overlooks the entire living room from the kitchen Bathroom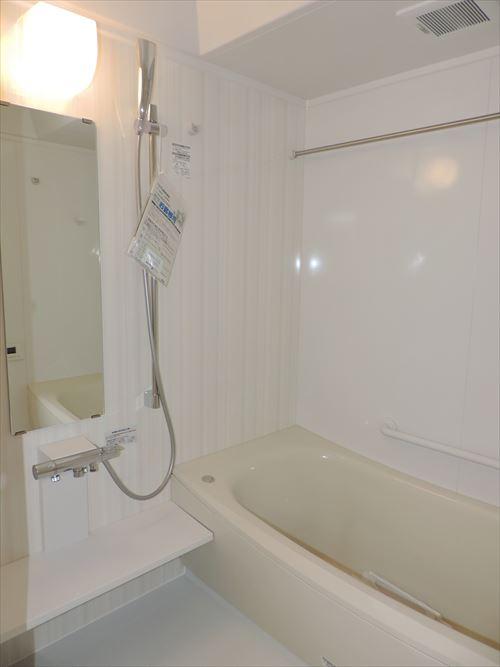 Hitotsubo unit bus Kitchen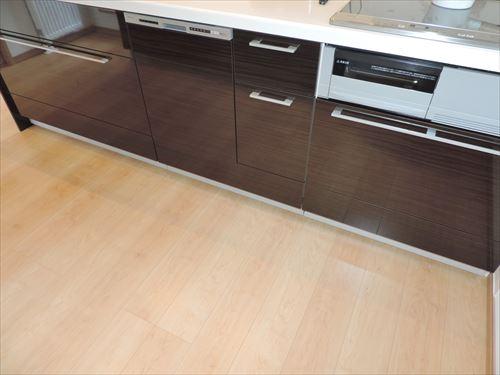 Dishwasher with a kitchen Construction ・ Construction method ・ specification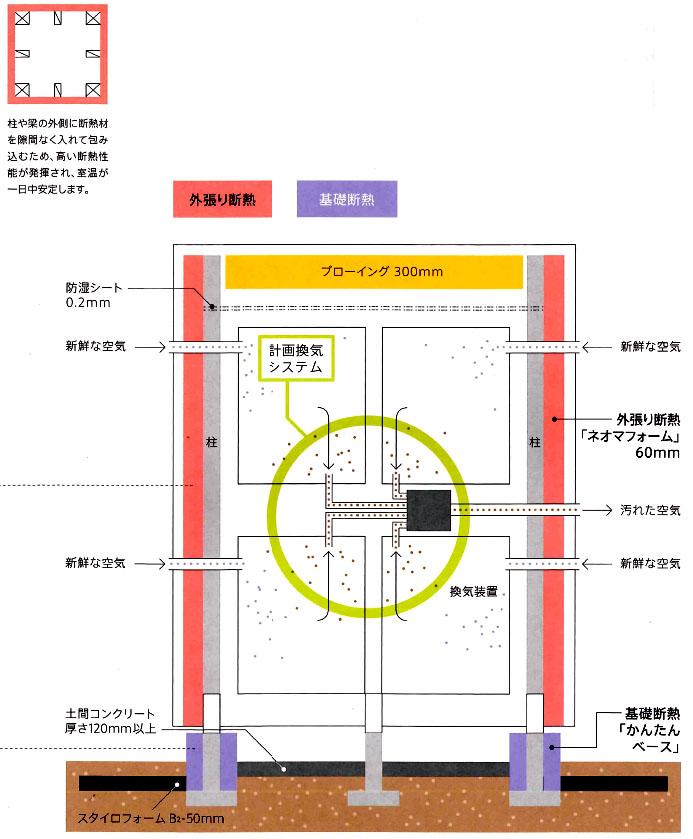 From the outside of the columns and beams, such as structures and construction insulation, To cover the entire building a whole as "outside-covered insulation", In the double insulation of the "basic insulation", Achieve a more warm and highly airtight house. Less likely to be affected by the outside air temperature, This, It prevents the winter of heat shock, To suppress the occurrence of condensation and mold, Health contribution of people and residence. at the same time, By performing ventilation for 24 hours planned, Incorporating the fresh air, Dirty air is forced exhaust. I could live you comfortable all year round with high heating and cooling effect. 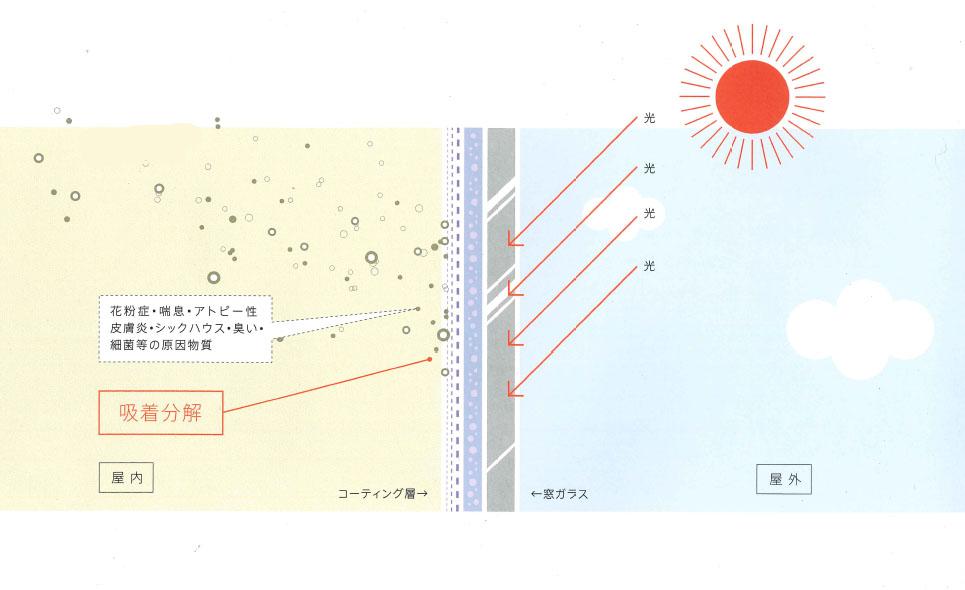 In order to healthily live with enthusiasm is, What we want to also stick to the quality of indoor air. Joyful Home is the standard specification of the "Platinum ultra-light catalyst", Remove the cause goods, such as allergies and sick building syndrome. By coating the inside of the window glass, pollen, Dust, Mold, Mite carcasses and droppings, Decomposition adsorbs cigarette and pet odors, such as unpleasant suspended solids. To protect the clean air environment. 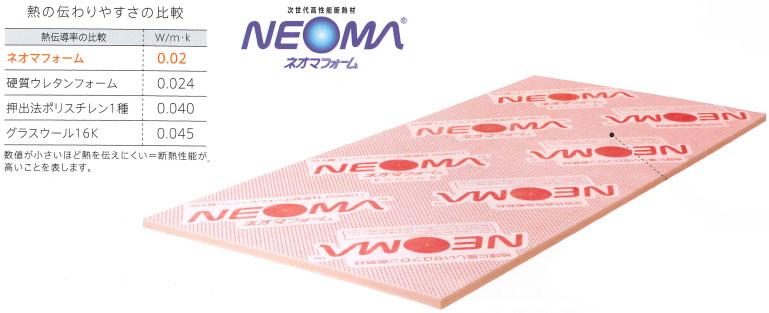 Proud of the thermal insulation performance of world-class "Neomafomu" 60 mm thick using Neomafomu because it is composed of gas barrier properties of high bubble film that does not miss the heat insulation gas, Maintain a high thermal insulation properties with little performance degradation. further, Strong thing or, occasionally, fire without Moehirogara also addressed the flame, Such that the freon gas that causes ozone layer destruction is a fire-based insulation material is not used at all, Is the material earth-friendly in consideration of the safety and environmental aspects.  Use the formwork that combines high thermal insulation properties and the strength of the made of polystyrene foam "Easy base" in the foundation. In the mold itself is heat-insulating material, That the insulation work at the same time basis and pouring concrete in a mold is completed, Simple construction system is attractive. Lead to streamlining and shortening the construction period of work, Also reduce cost. It is exactly unsung hero. 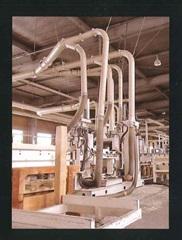 Use the "laminated wood" in the structural material. There is no twist and shrinkage, Compared to solid wood boasts the strength of even 1.5 times. In the laminated wood pre-cut factory of their own group, Lumber by making full use of the computer system. Tenon processing and body feed processing, etc., You finish in a short period of time with a high degree of accuracy the technology, which is said to craftsmanship. Less likely to rot in the foundation, Adopted repel Hiba material termites. Filled with great peace of mind also the invisible part, It will deliver a robust house worthy of the northern provinces. Floor plan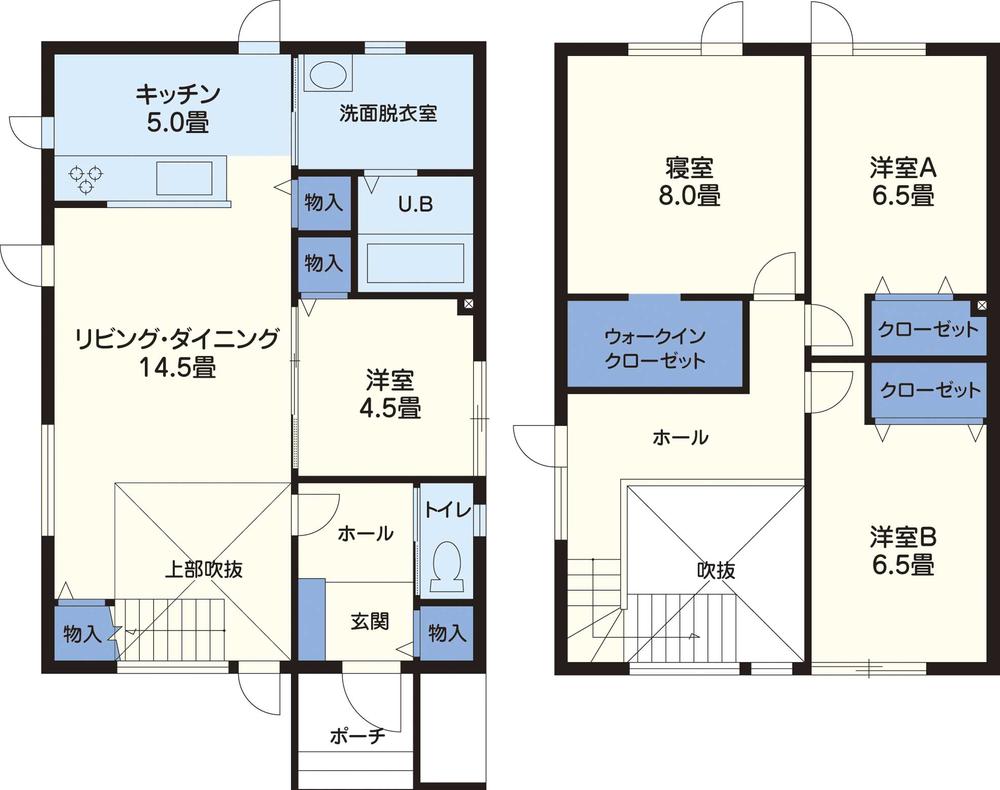 Price 32,800,000 yen, 4LDK, Land area 163.66 sq m , Building area 110.46 sq m Primary school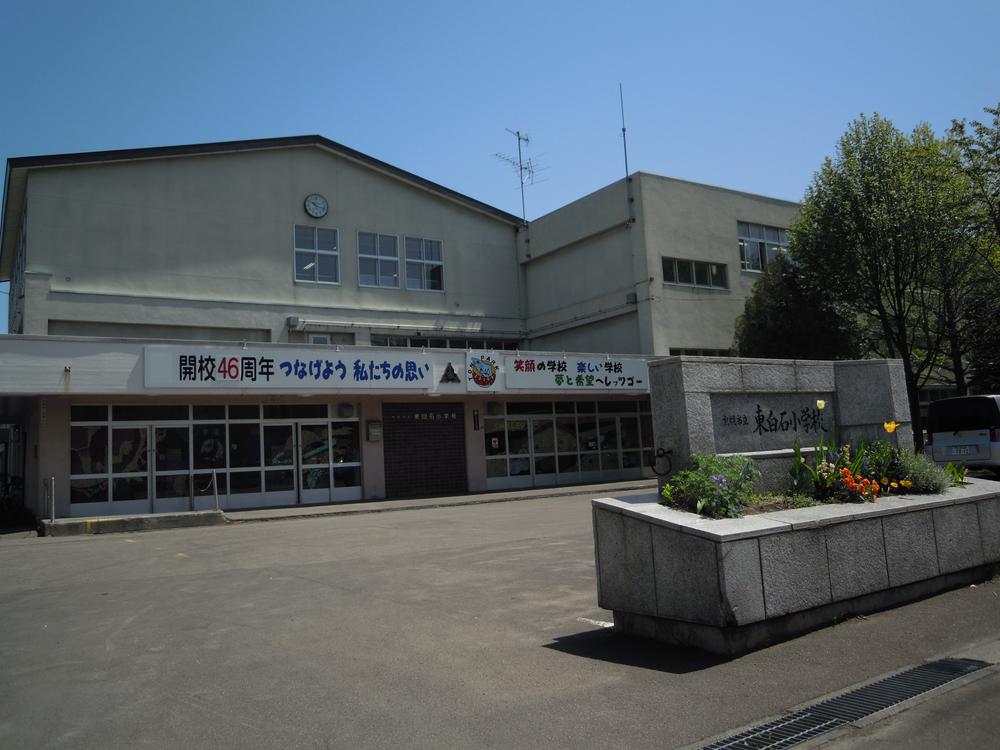 Higashishiroishi is 560m 7-minute walk to elementary school Junior high school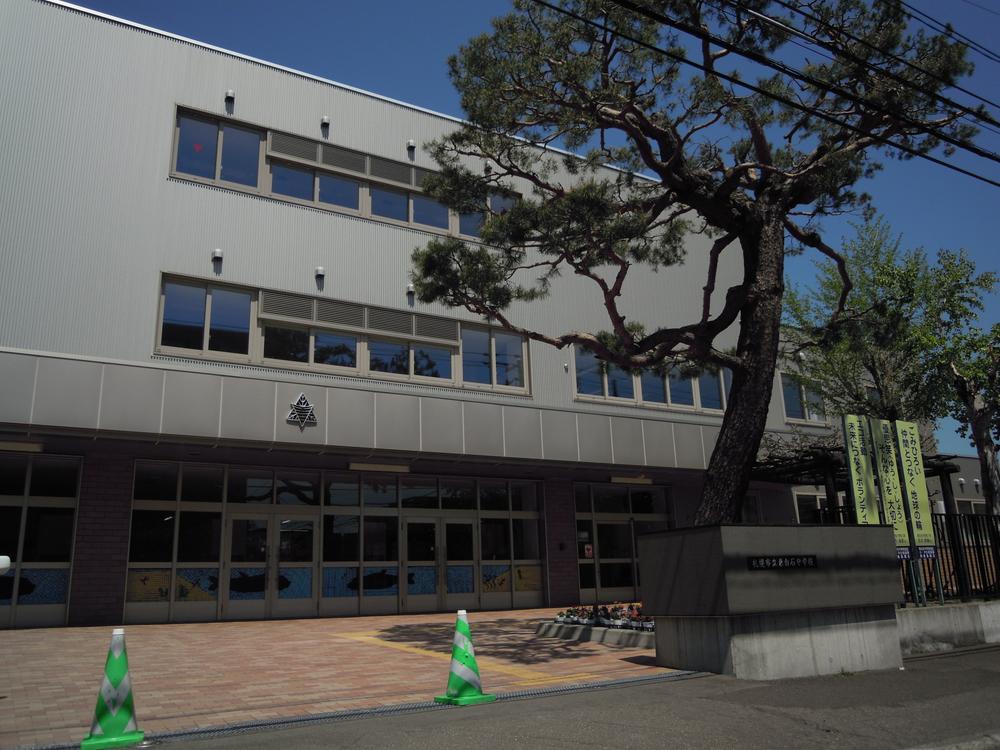 Higashishiroishi is a 2-minute 160m walk from the junior high school Convenience store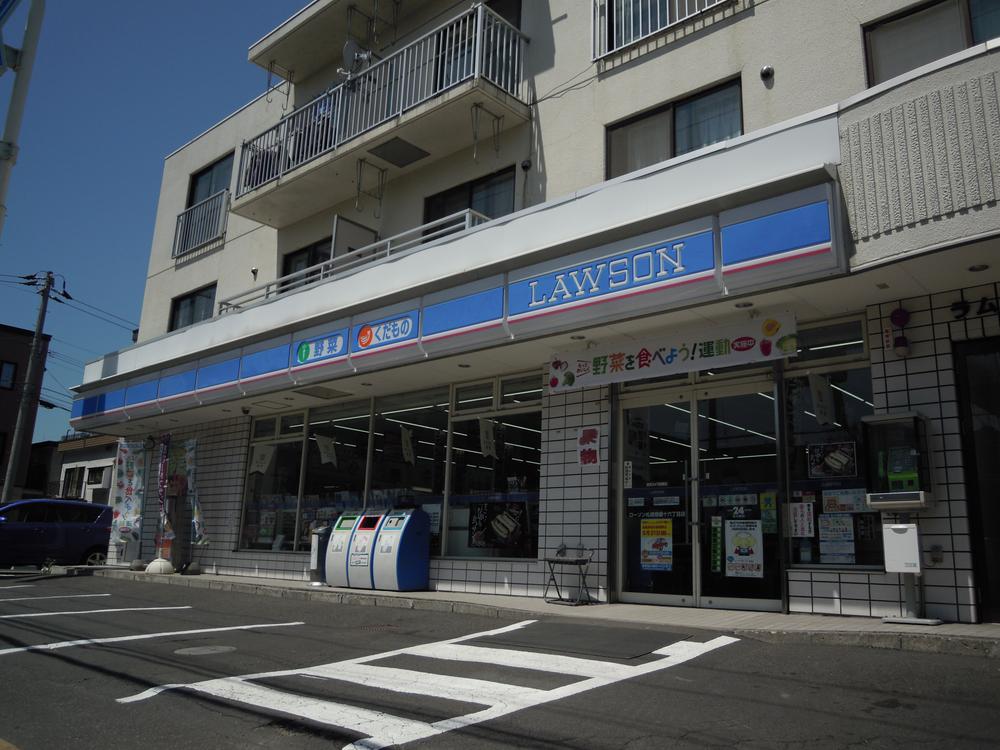 80m is a 1-minute walk to Lawson 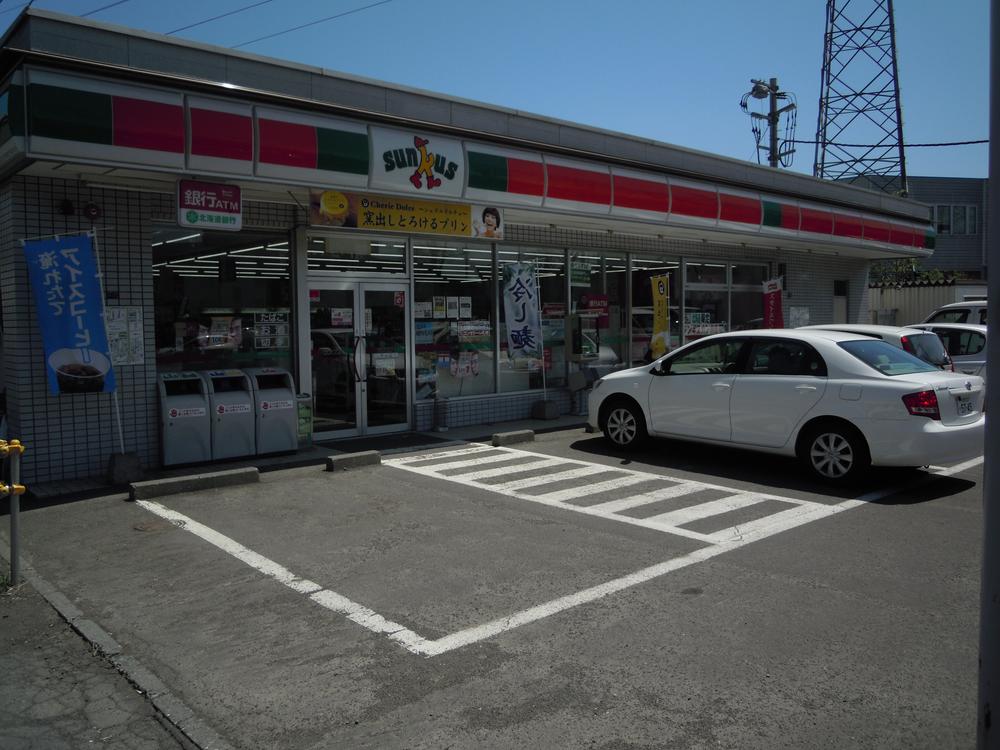 480m is a 6-minute walk from the Thanksgiving Shopping centre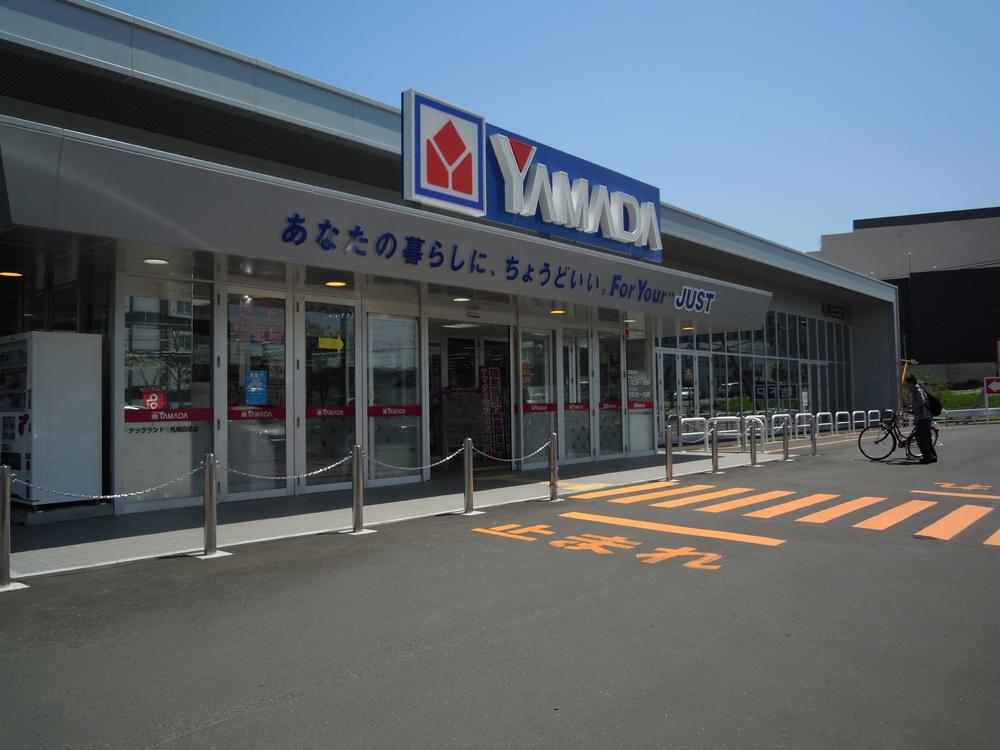 560m walk 7 minutes to Yamada Denki Station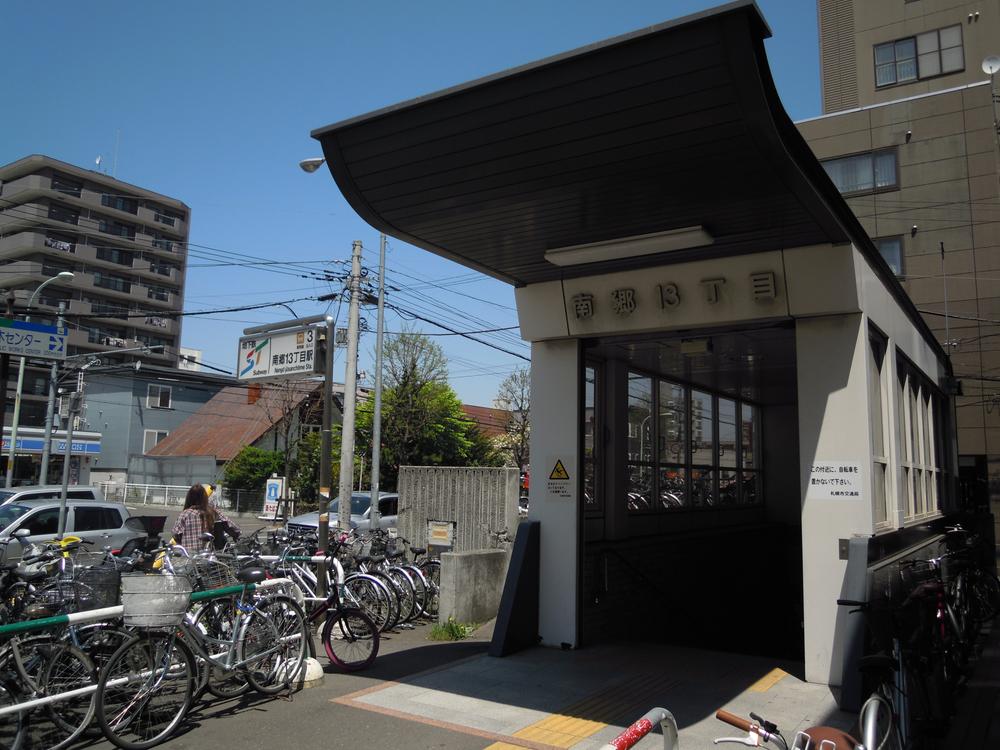 Nango is a 800m walk 10 minutes to the 13-chome Station Supermarket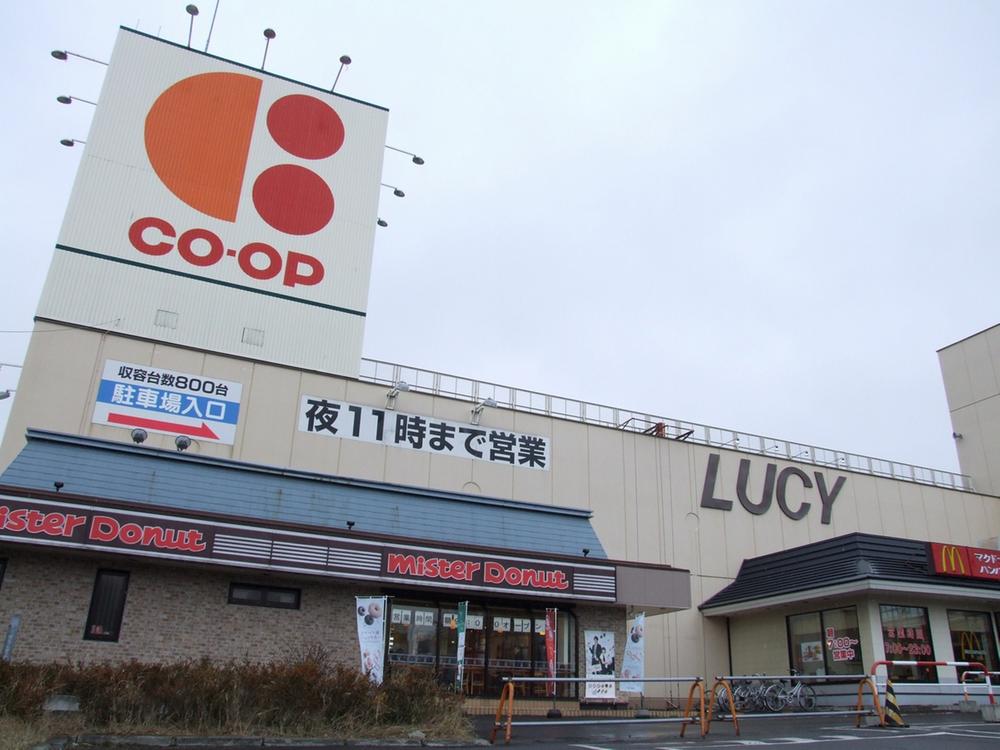 KopuSapporo 1000m to Lucy 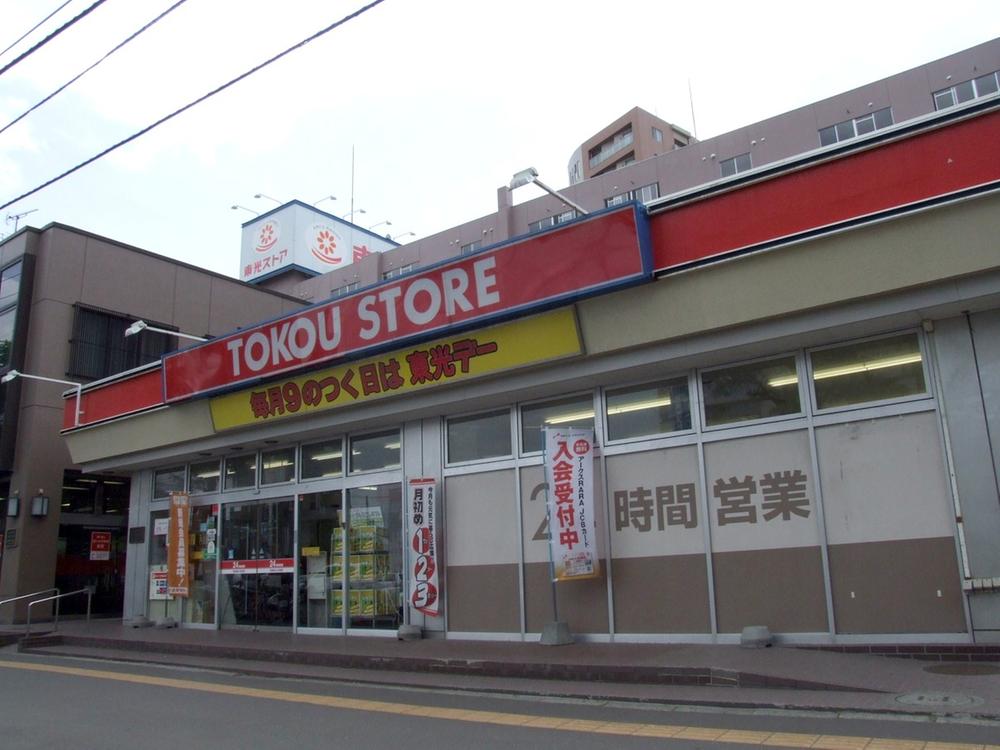 820m to Toko store Nango 13 chome Location | |||||||||||||||||||||||||||||||||||||||||||||||||||||||||||||||||||||||||||||||||||||||