New Homes » Hokkaido » Sapporo Shiroishi-ku
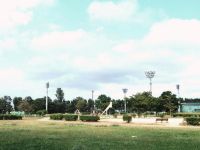 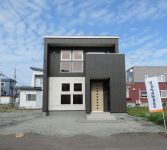
| | Hokkaido Sapporo Shiroishi-ku 北海道札幌市白石区 |
| Central bus "Kitago park" walk 4 minutes 中央バス「北郷公園」歩4分 |
| Partition can be Western-style, Entrance direct connection of hand washing counter, Laundry room, etc., Child-rearing, Features housework is easy floor plan! Every Saturday, Sunday and public holidays 10 ~ 18:00 published in. Please feel free to visitors! 間仕切り可能な洋室、玄関直結の手洗いカウンター、ランドリールームなど、子育て、家事がしやすい間取りが特徴! 毎週土日祝10 ~ 18時公開中。 お気軽にご来場下さい! |
| 1 compartment limited sales start super in a quiet residential area, Also excellent child-rearing environment near shopping convenient Kitago park near convenience store 閑静な住宅街の中に1区画限定販売開始スーパー、コンビニ近くで買い物便利北郷公園近くで子育て環境も抜群 |
Local guide map 現地案内図 | | Local guide map 現地案内図 | Features pickup 特徴ピックアップ | | Parking three or more possible / Super close / Facing south / System kitchen / Yang per good / Flat to the station / Siemens south road / A quiet residential area / Around traffic fewer / Or more before road 6m / Corner lot / Washbasin with shower / Face-to-face kitchen / Bathroom 1 tsubo or more / 2-story / South balcony / Double-glazing / Warm water washing toilet seat / IH cooking heater / Dish washing dryer / Living stairs / All-electric / Maintained sidewalk / roof balcony / Flat terrain / Movable partition 駐車3台以上可 /スーパーが近い /南向き /システムキッチン /陽当り良好 /駅まで平坦 /南側道路面す /閑静な住宅地 /周辺交通量少なめ /前道6m以上 /角地 /シャワー付洗面台 /対面式キッチン /浴室1坪以上 /2階建 /南面バルコニー /複層ガラス /温水洗浄便座 /IHクッキングヒーター /食器洗乾燥機 /リビング階段 /オール電化 /整備された歩道 /ルーフバルコニー /平坦地 /可動間仕切り | Event information イベント情報 | | Open House (Please be sure to ask in advance) schedule / Every Saturday, Sunday and public holidays time / 10:00 ~ 18:00 are accepted at any time local guides. Hope of person, please call beforehand! ! オープンハウス(事前に必ずお問い合わせください)日程/毎週土日祝時間/10:00 ~ 18:00随時現地案内受け付けております。ご希望の方は事前に必ずお電話下さい!! | Property name 物件名 | | Joyful Home Kitago 7-9 ジョイフルホーム北郷7-9 | Price 価格 | | 25,800,000 yen 2580万円 | Floor plan 間取り | | 4LDK 4LDK | Units sold 販売戸数 | | 1 units 1戸 | Total units 総戸数 | | 1 units 1戸 | Land area 土地面積 | | 165.29 sq m (50.00 tsubo) (Registration) 165.29m2(50.00坪)(登記) | Building area 建物面積 | | 115.1 sq m (34.81 tsubo) (Registration) 115.1m2(34.81坪)(登記) | Driveway burden-road 私道負担・道路 | | Road width: 10.9m, Asphaltic pavement 道路幅:10.9m、アスファルト舗装 | Completion date 完成時期(築年月) | | October 2013 2013年10月 | Address 住所 | | Sapporo, Hokkaido Shiroishi-ku Kitagoshichijo 9-9-30 北海道札幌市白石区北郷七条9-9-30 | Traffic 交通 | | Central bus "Kitago park" walk 4 minutes 中央バス「北郷公園」歩4分 | Related links 関連リンク | | [Related Sites of this company] 【この会社の関連サイト】 | Contact お問い合せ先 | | Ltd. Joyful Home Sapporo Branch TEL: 0800-603-7472 [Toll free] mobile phone ・ Also available from PHS
Caller ID is not notified
Please contact the "saw SUUMO (Sumo)"
If it does not lead, If the real estate company (株)ジョイフルホーム札幌支店TEL:0800-603-7472【通話料無料】携帯電話・PHSからもご利用いただけます
発信者番号は通知されません
「SUUMO(スーモ)を見た」と問い合わせください
つながらない方、不動産会社の方は
| Building coverage, floor area ratio 建ぺい率・容積率 | | Kenpei rate: 50%, Volume ratio: 80% 建ペい率:50%、容積率:80% | Time residents 入居時期 | | Consultation 相談 | Land of the right form 土地の権利形態 | | Ownership 所有権 | Structure and method of construction 構造・工法 | | Wooden 2-story (framing method) 木造2階建(軸組工法) | Construction 施工 | | (Ltd.) Joyful Home (株)ジョイフルホーム | Use district 用途地域 | | One low-rise 1種低層 | Land category 地目 | | Residential land 宅地 | Other limitations その他制限事項 | | Height district, Landscape district, North hatched limit, Areas with a risk of flooding 高度地区、景観地区、北側斜線制限、出水のおそれのある地域 | Overview and notices その他概要・特記事項 | | Building confirmation number: I & I131817 建築確認番号:I&I131817 | Company profile 会社概要 | | <Seller> Governor of Hokkaido Kamikawa (2) Article 001 083 issue (stock) Joyful Home Sapporo branch Yubinbango003-0023 Hokkaido Sapporo Shiroishi-ku Nangodori 2-chome, Kita 1-29 seventh Goto building first floor <売主>北海道知事上川(2)第001083号(株)ジョイフルホーム札幌支店〒003-0023 北海道札幌市白石区南郷通2丁目北1-29 第7後藤ビル1階 |
Park公園 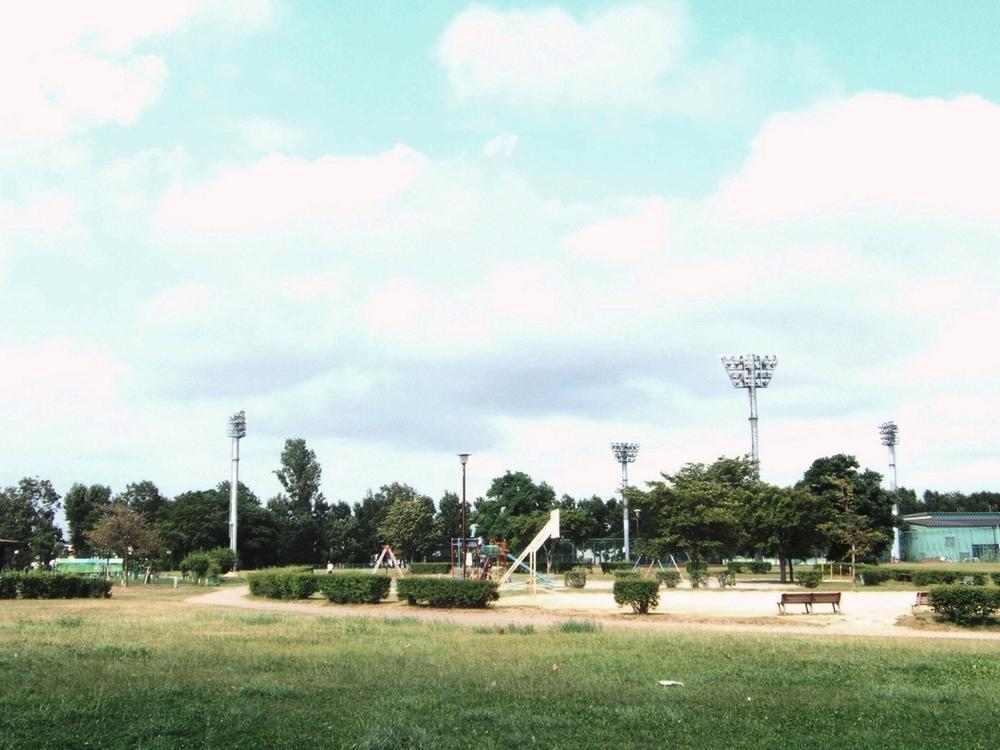 Spread a spacious green rug, Until Kitago park with a play lot, The location of the family-friendly that a 4-minute walk.
広々とした緑のジュータンが広がり、プレイロットを備えた北郷公園まで、徒歩4分というファミリー向けの立地。
Kitago 7-9 model house. Features large windows facing south. Parking spaces 3 cars.北郷7-9モデルハウス。南向きの大きな窓が特徴。駐車スペース3台分。 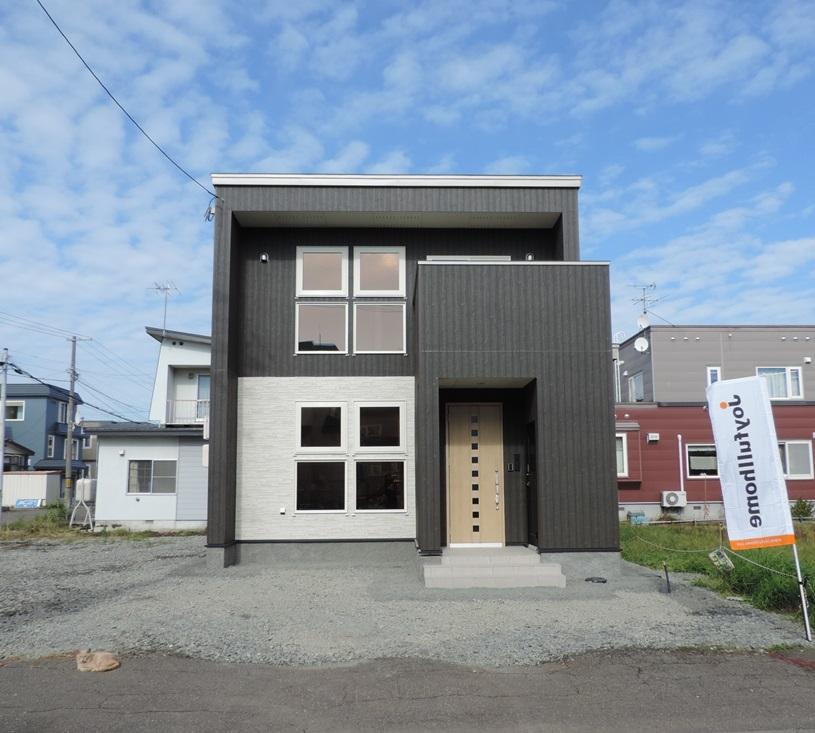 Kitago 7-9 model house.
北郷7-9モデルハウス。
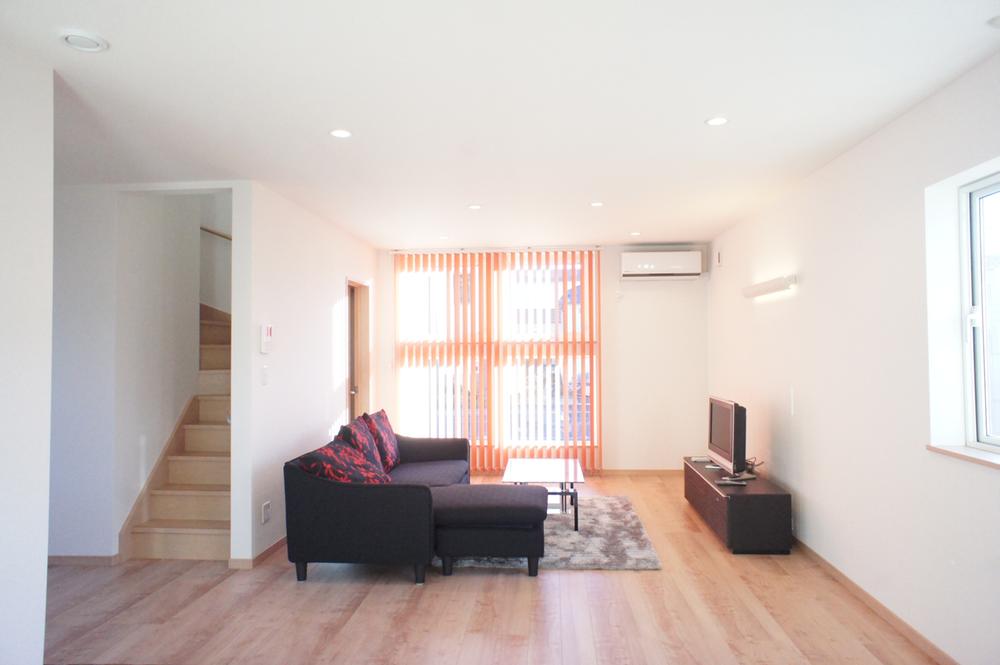 Outside-covered insulation, There was even midwinter Do spacious living. You can feel the warmth of the wood.
外張り断熱で、真冬でもあったかな広々リビング。木のぬくもりを感じることができます。
Livingリビング 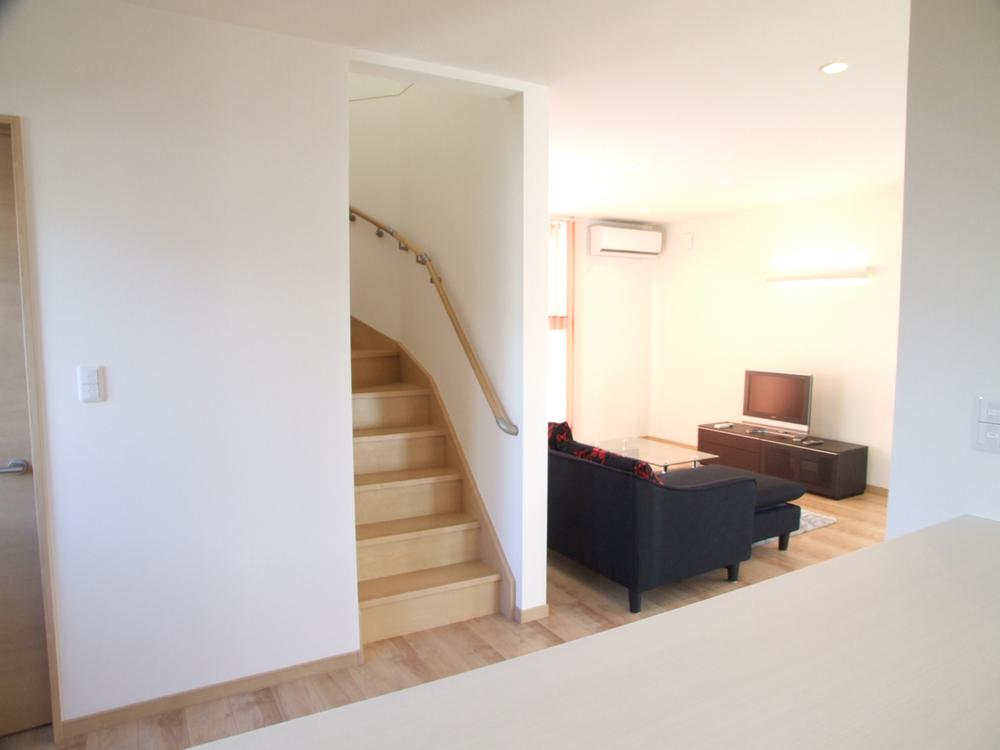 Living and stairs overlooking from the kitchen
キッチンから見渡せるリビングと階段
Receipt収納 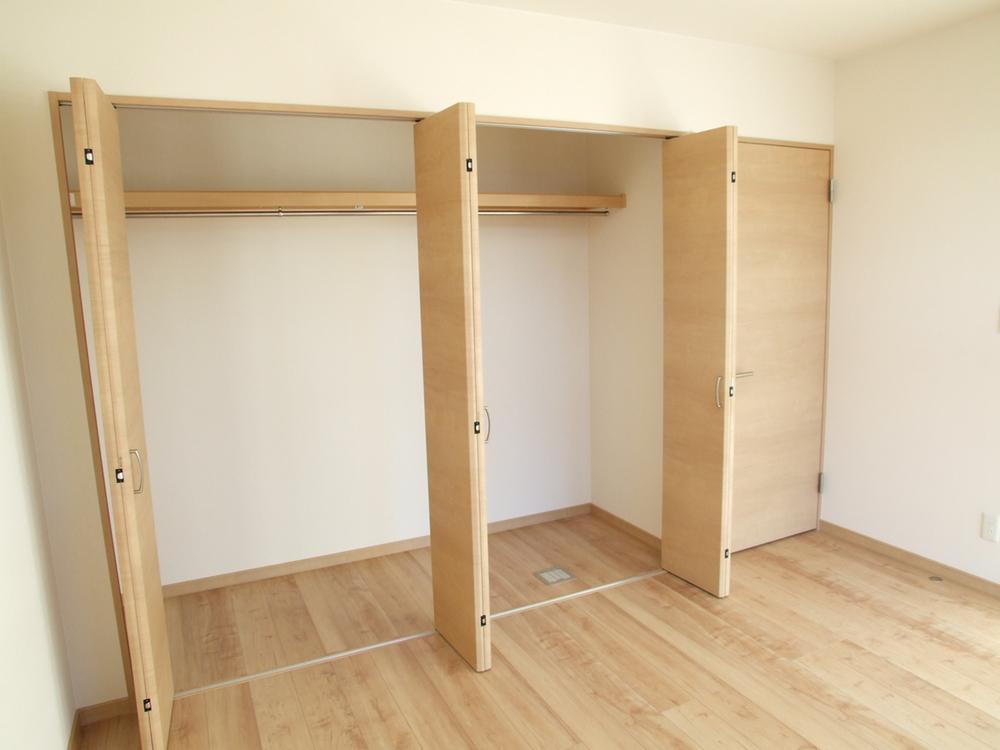 Large capacity of the closet in the bedroom
寝室には大容量のクローゼット
Otherその他 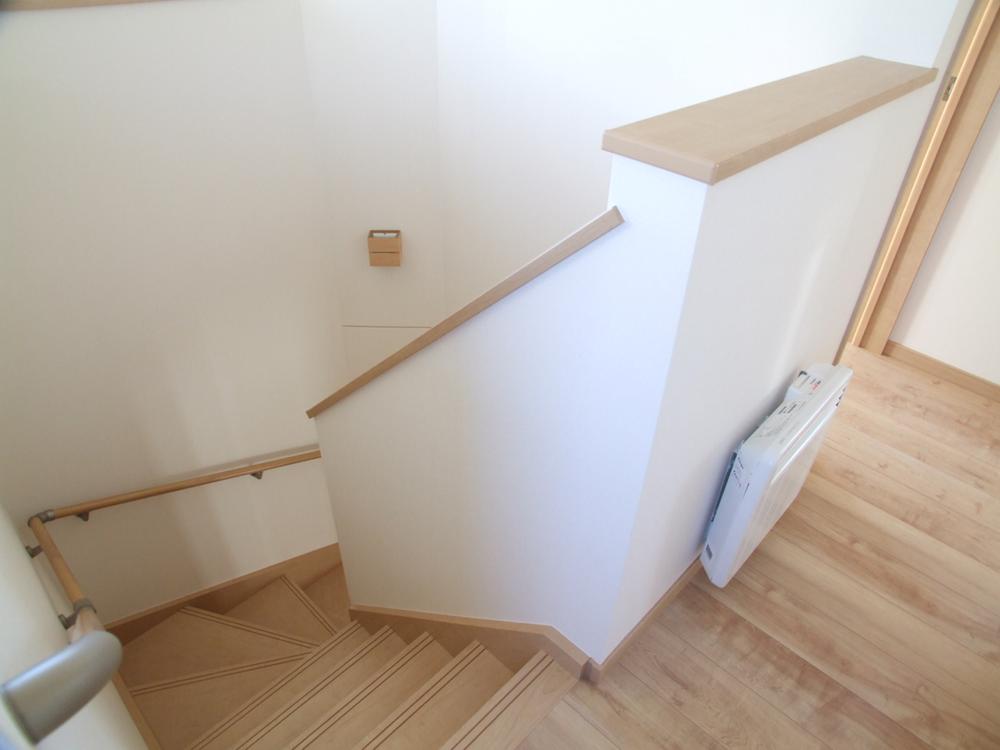 Stairs warmth of wood is transmitted
木のぬくもりが伝わる階段
Floor plan間取り図 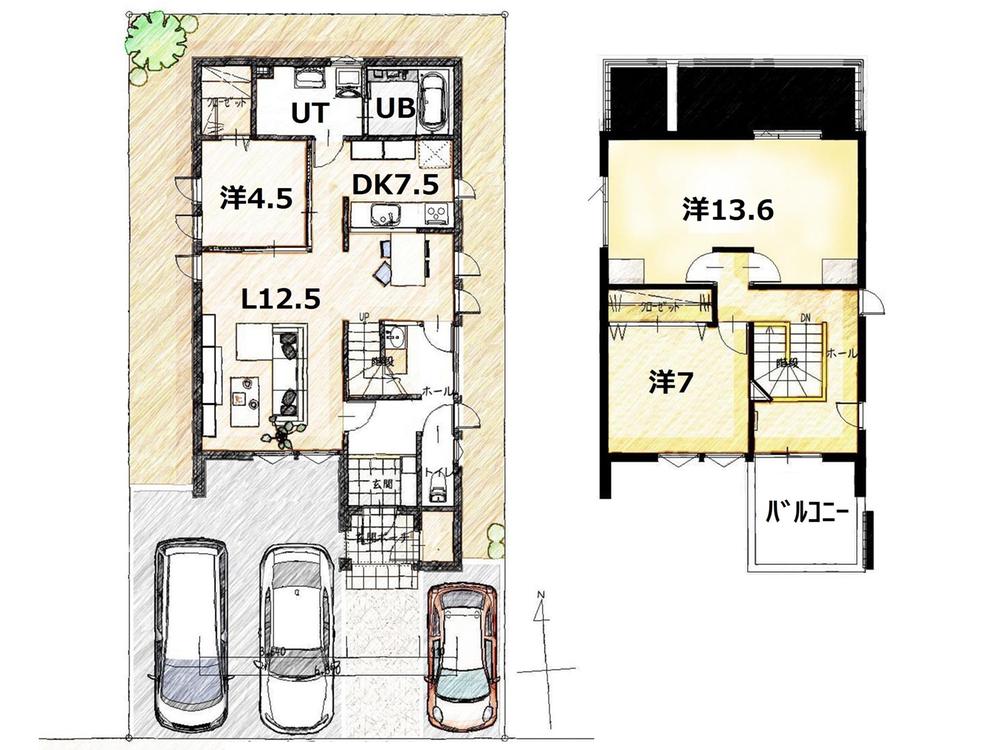 Price 25,800,000 yen, 4LDK, Land area 165.29 sq m , Building area 115.1 sq m
価格2580万円、4LDK、土地面積165.29m2、建物面積115.1m2
Otherその他 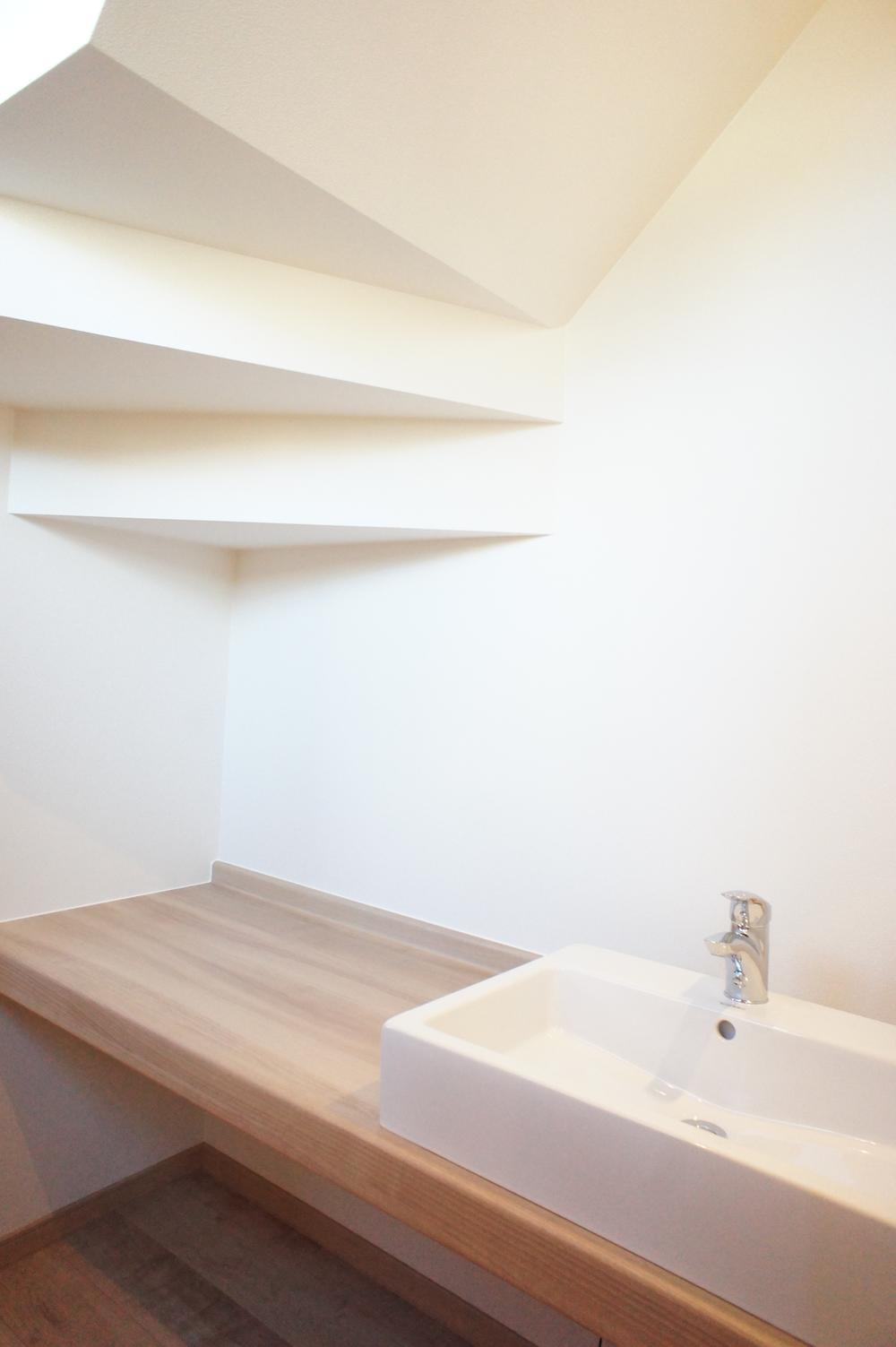 Utilizing the space under the stairs, Entrance direct connection of hand washing counter
階段下のスペースを活用した、玄関直結の手洗いカウンター
Kitchenキッチン 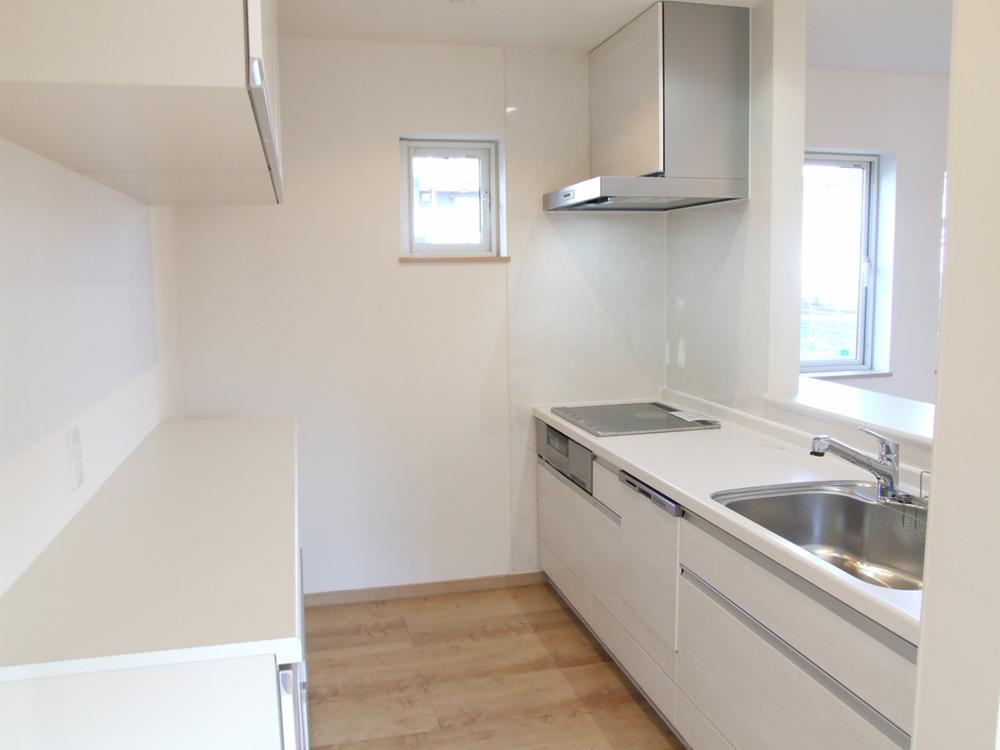 Kitchen overlooking the living room have a family. Such as the dishwasher is also in town, Storage is also a plenty, It will also be fun cuisine.
家族がいるリビングを見渡せるキッチン。食洗機など設備も充実し、収納もたっぷりで、料理も楽しくなりますね。
Balconyバルコニー 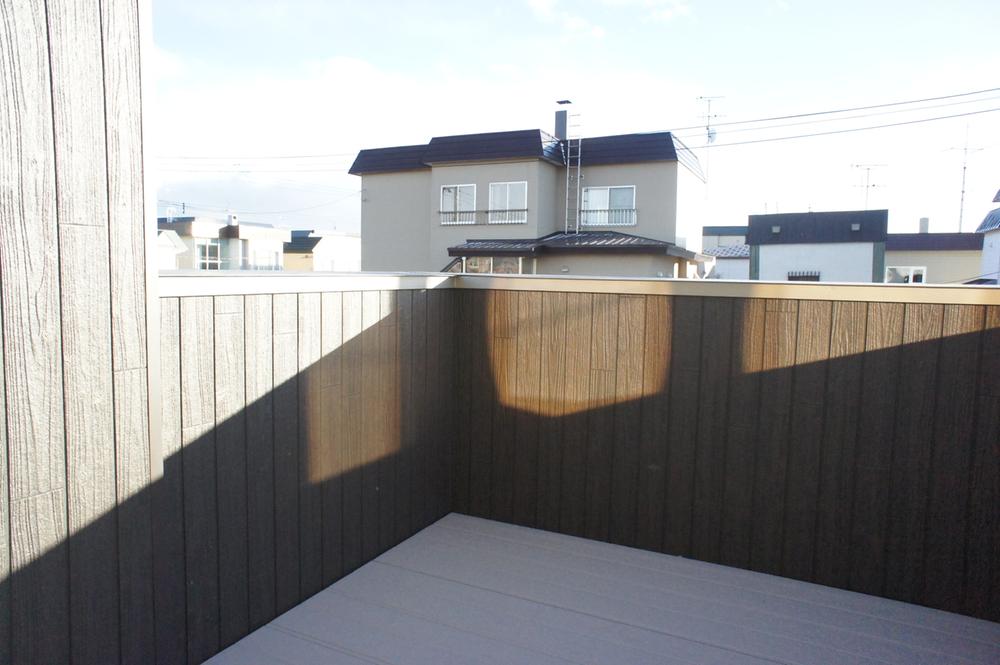 Spacious balcony washing becomes fun
洗濯が楽しくなる広々バルコニー
Bathroom浴室 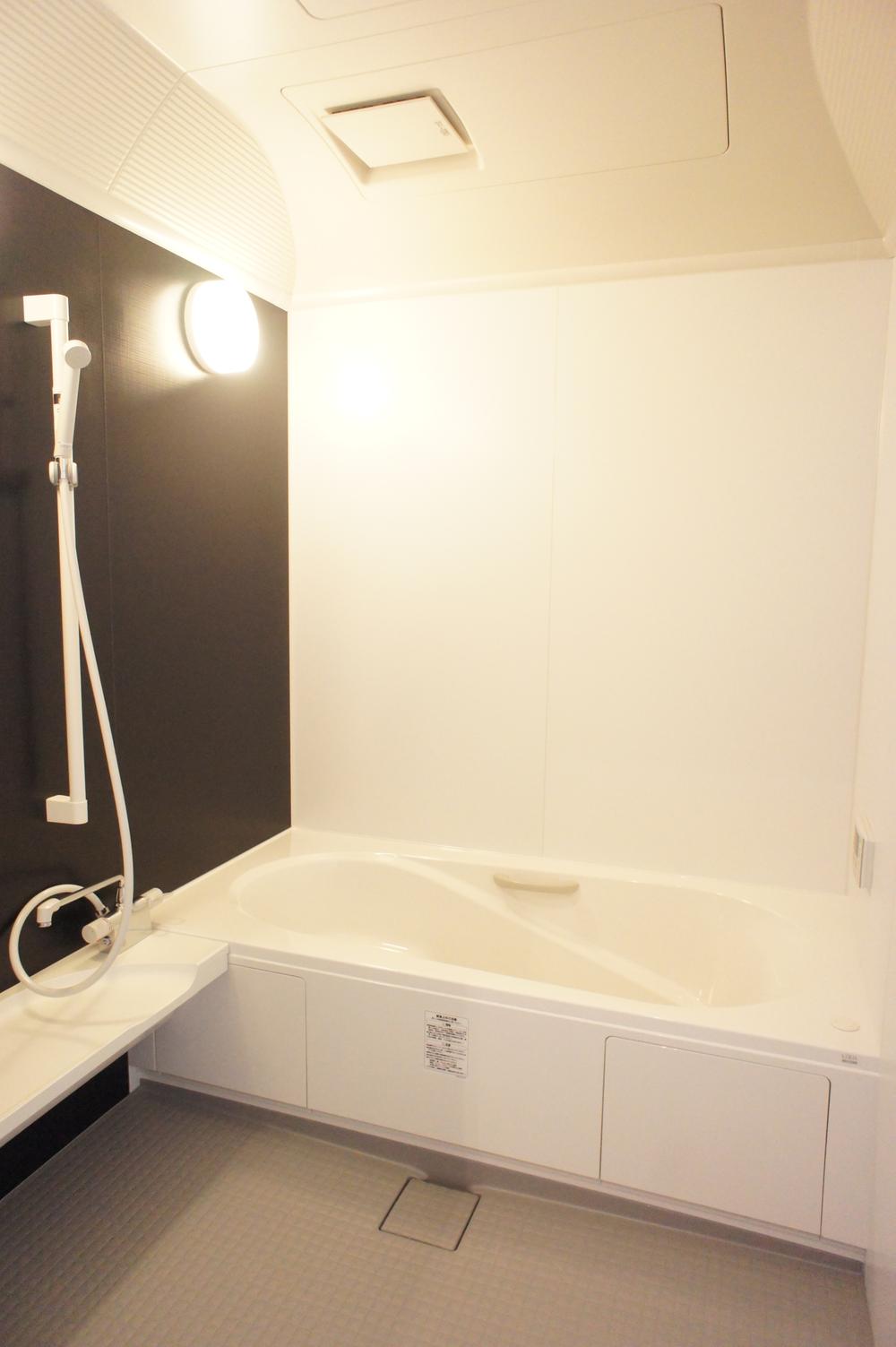 Put together with the children, Spacious bath
お子様と一緒に入れる、広々お風呂
Entrance玄関 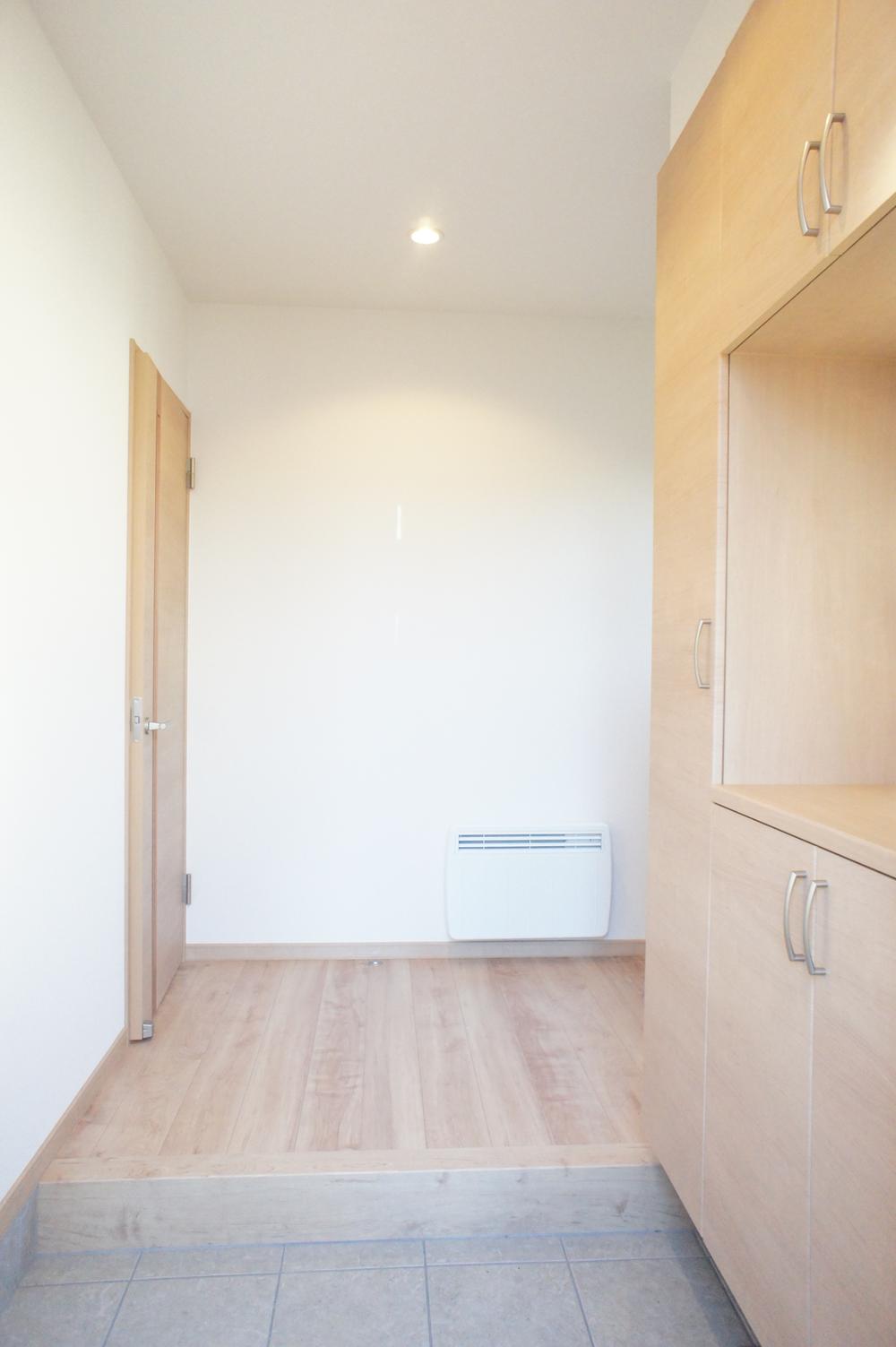 Plenty of entrance also housed
収納もたっぷりの玄関
Livingリビング 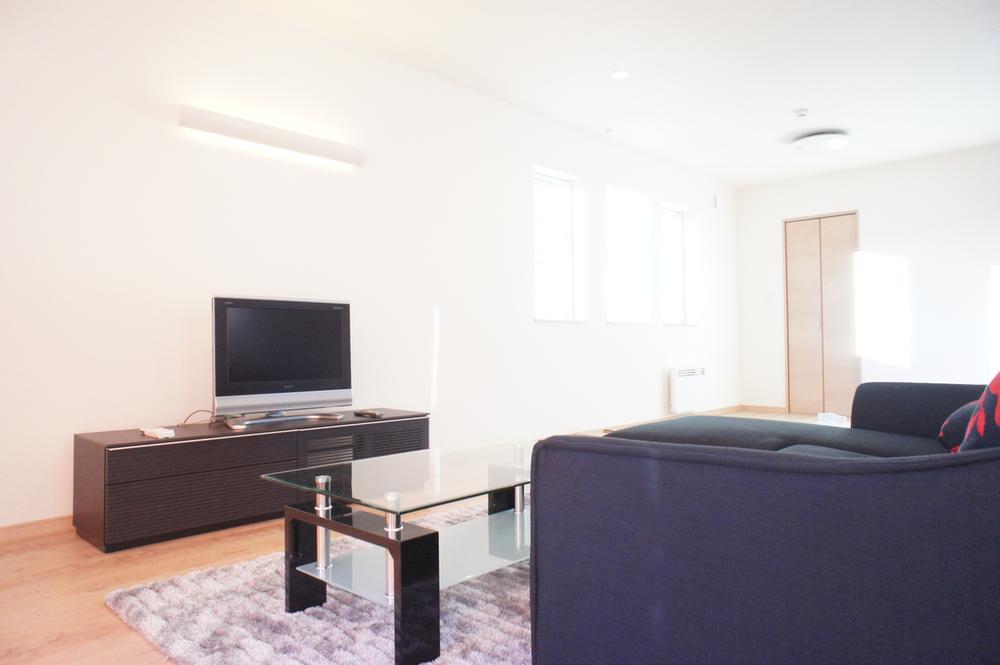 embedded, Indirect lighting is stylish living
埋め込み、間接照明がおしゃれなリビング
Other introspectionその他内観 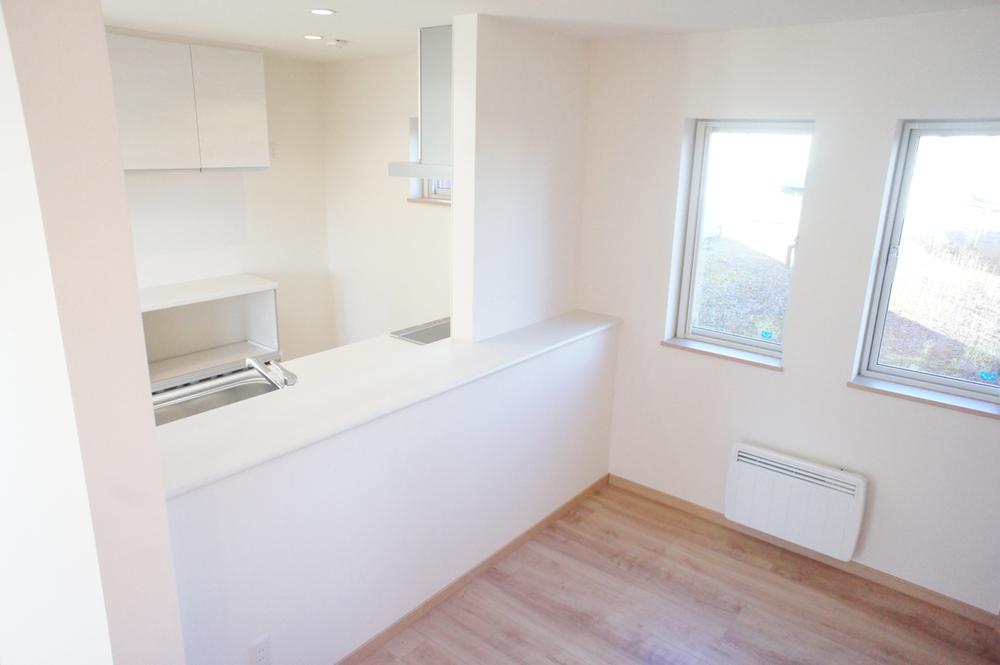 Face-to-face open kitchen overlooking living up to. Everyday even cupboard is equipped accommodated on the back
リビングまで見渡せる対面式のオープンキッチン。背面にはカップボードが装備され収納も充実
Kitchenキッチン 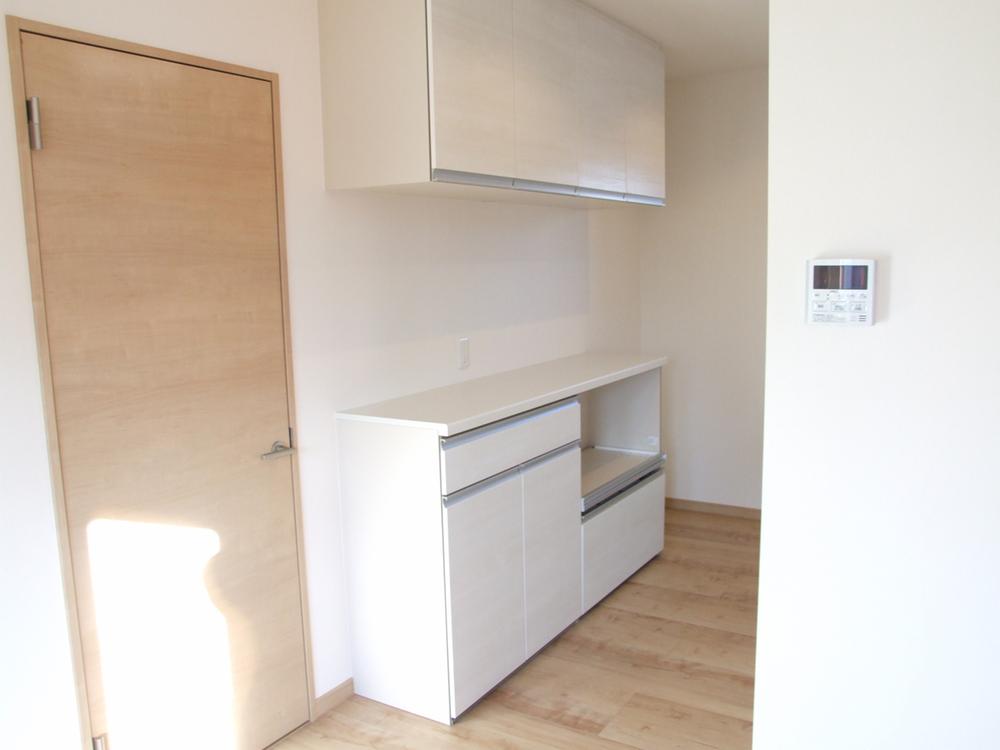 Plenty of storage in the kitchen back
キッチン背面のたっぷり収納
Otherその他 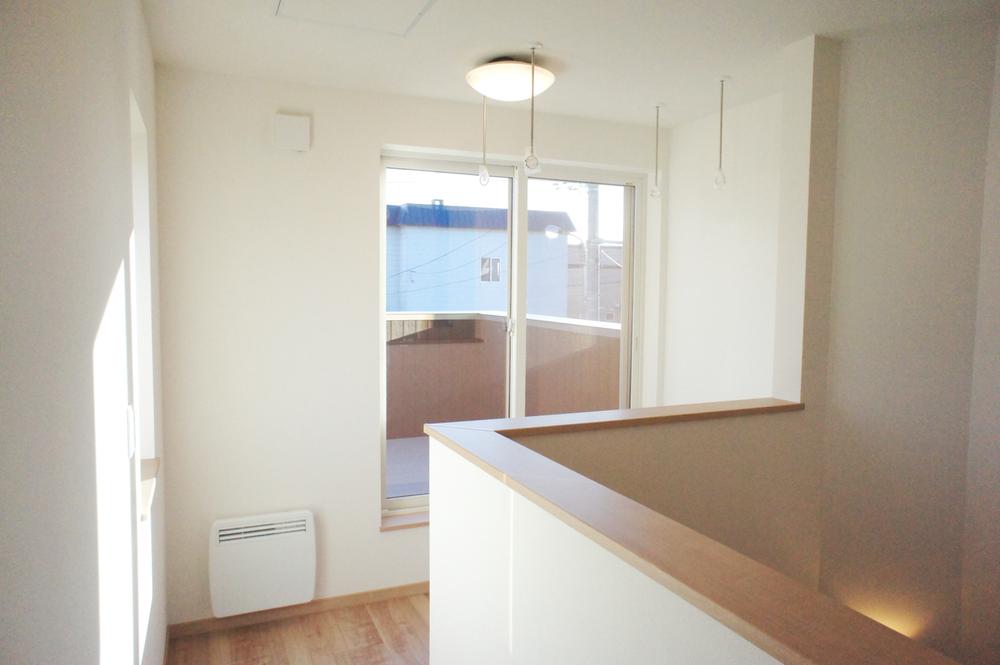 And go up the stairs, To the south-facing balcony of sunshine plenty. The front of the balcony has become a convenient laundry space in the room dry
階段を上がると、日差したっぷりの南向きバルコニーへ。バルコニーの前面は室内干しに便利なランドリースペースとなっている
Other introspectionその他内観 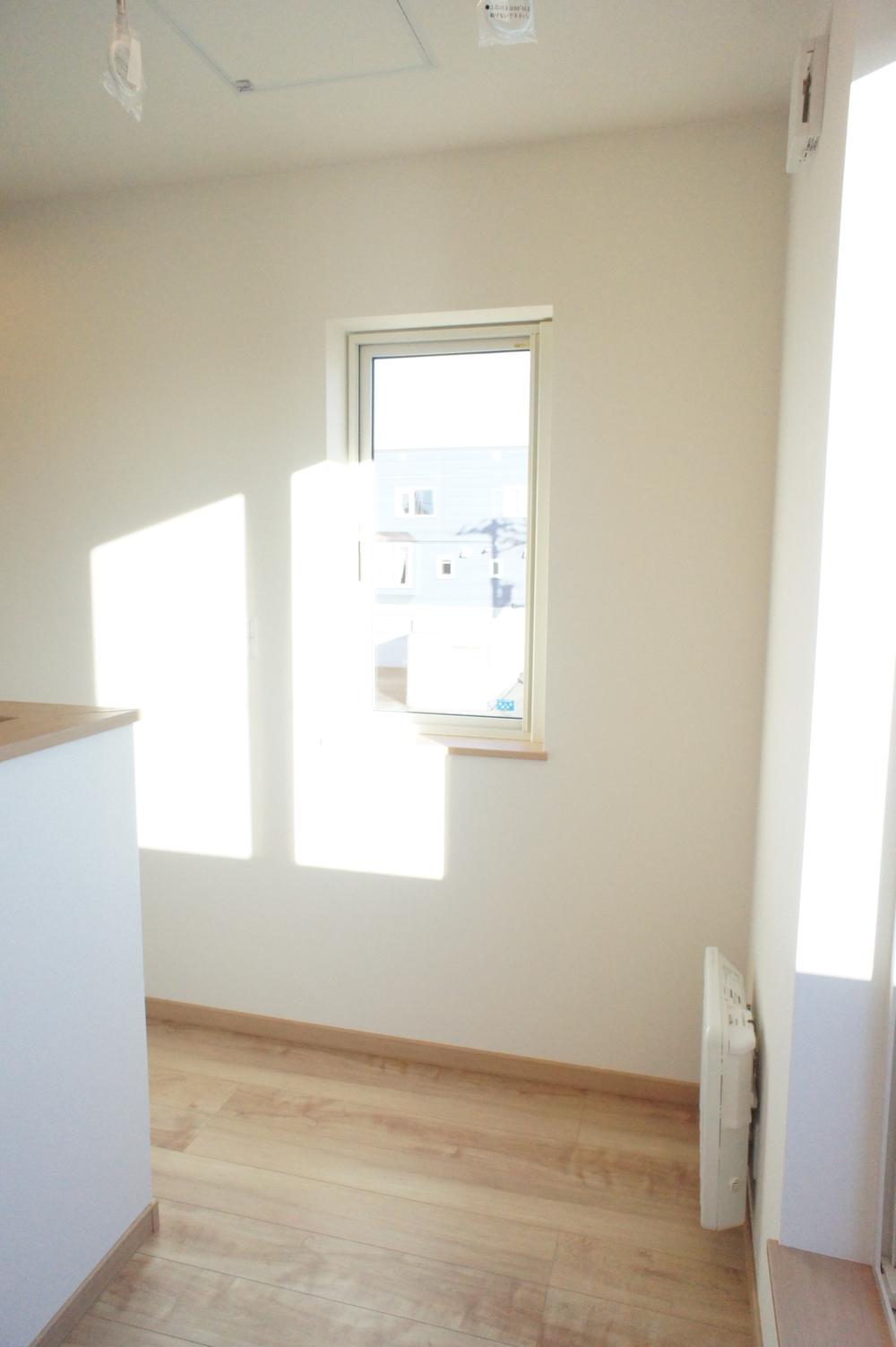 For convenience, laundry space to dry the room the day of the winter and rain
冬場や雨の日の室内干しに便利なランドリースペース
Non-living roomリビング以外の居室 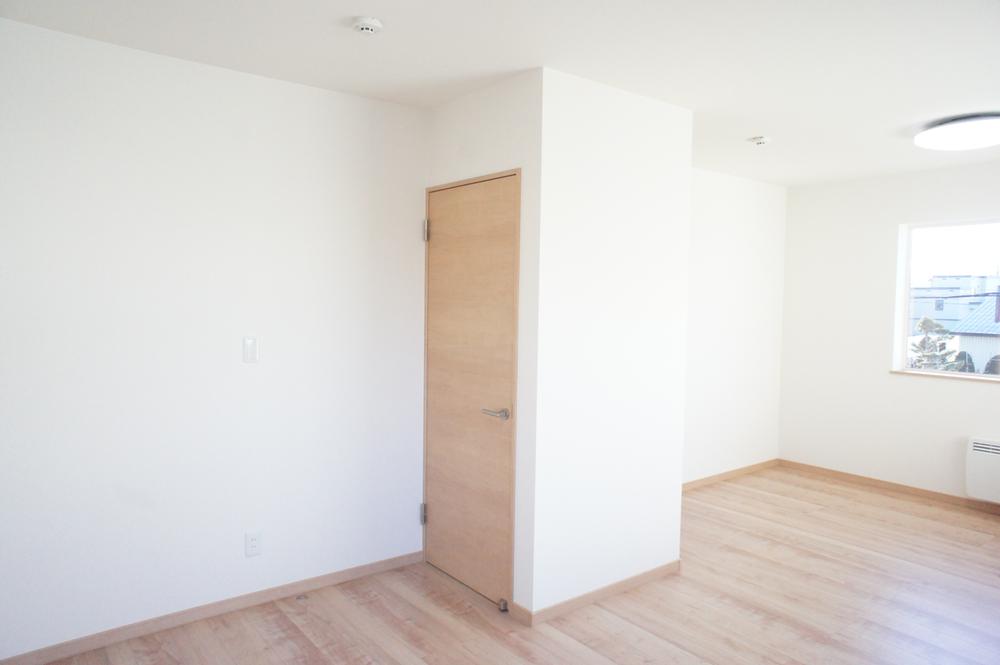 In accordance with the growth of the child, Partition can be Western-style
お子様の成長にあわせて、間仕切り可能な洋室
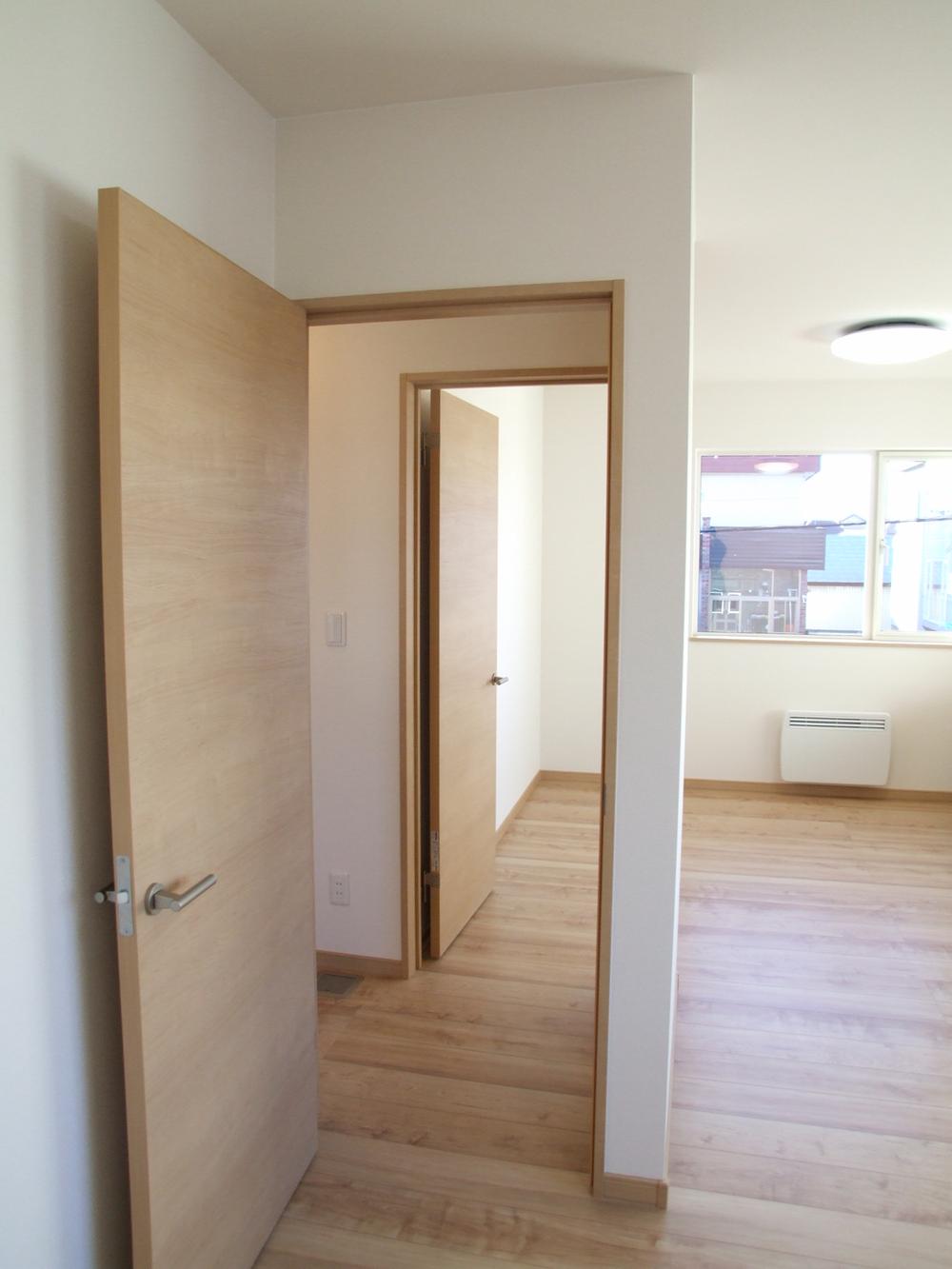 In accordance with the growth of the child, Partition can be Western-style. Since the partition of movable, The layout is also freely.
お子様の成長にあわせて、間仕切り可能な洋室。可動式の間仕切りなので、レイアウトも自由自在です。
Wash basin, toilet洗面台・洗面所 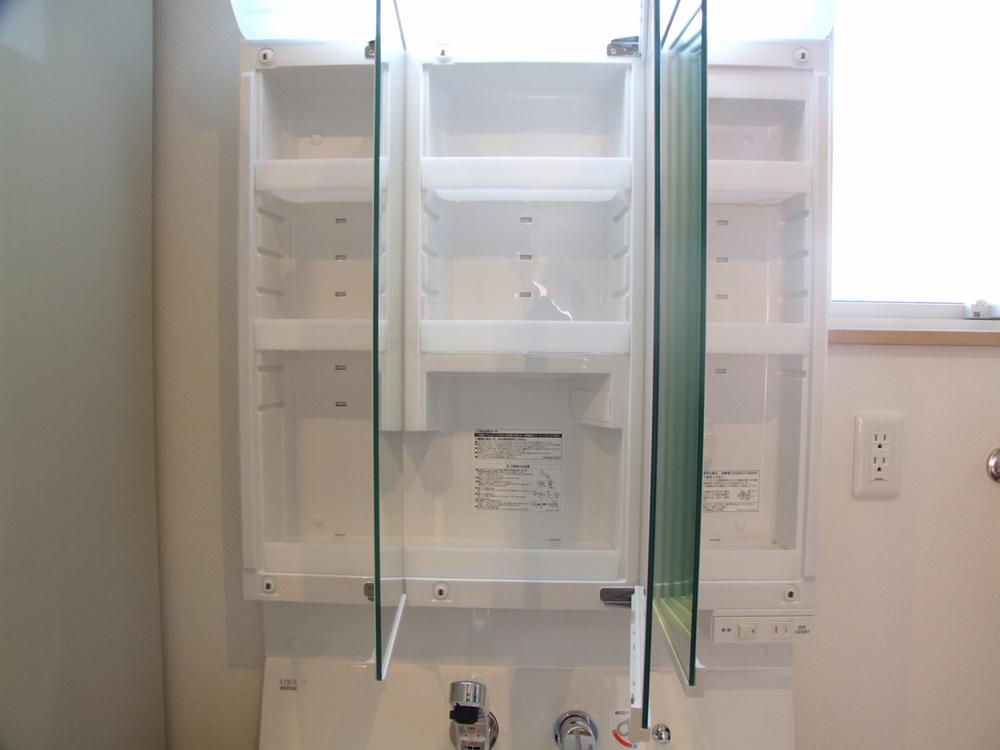 Installed washbasin outlet also mirror storage. While charging can be accommodated of beauty equipment
洗面台は鏡面収納にもコンセントが設置。理美容器具の充電しながら収納可能
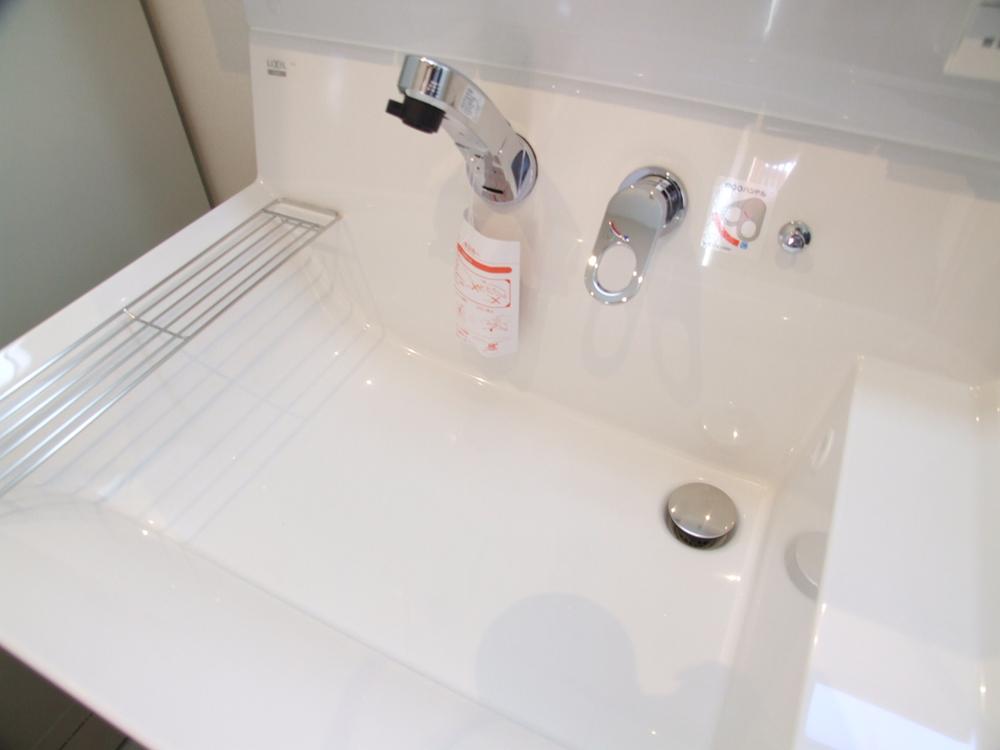 Easy even cleaning in the gap-less Convenient draining and counter
隙間レスで掃除もらくらく 水切りとカウンターが便利
Construction ・ Construction method ・ specification構造・工法・仕様 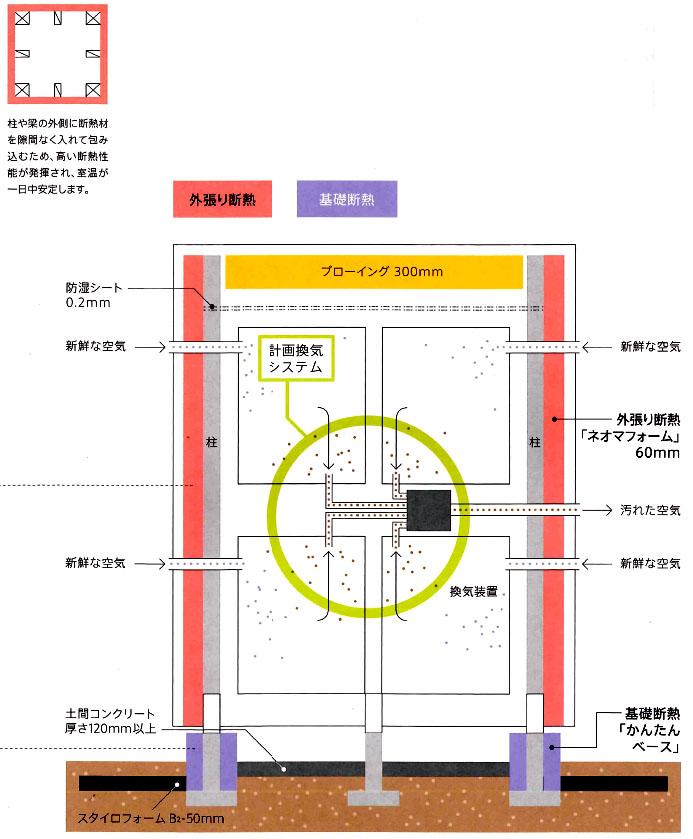 From the outside of the columns and beams, such as structures and construction insulation, To cover the entire building a whole as "outside-covered insulation", In the double insulation of the "basic insulation", Achieve a more warm and highly airtight house. Residence of outside clad thermal insulation, Less likely to be affected by the outside air temperature, Keep the room everywhere uniform temperature regardless of the day and night. at the same time, By performing ventilation for 24 hours planned, Incorporating the fresh air, Dirty air is forced exhaust. I could live you comfortable all year round with high heating and cooling effect.
柱や梁など構造体の外から断熱材を施工し、建物全体をまるごと覆う「外張り断熱」と、「基礎断熱」のダブルの断熱で、よりあたたかく気密性の高い住まいを実現。外張り断熱の住まいは、外気温の影響を受けにくく、昼夜を問わず室内どこでも均一な温度を保ちます。同時に、換気を24時間計画的に行うことで、新鮮な空気を取り入れ、汚れた空気は強制排気。高い冷暖房効果で一年中快適に暮らせます。
Supermarketスーパー 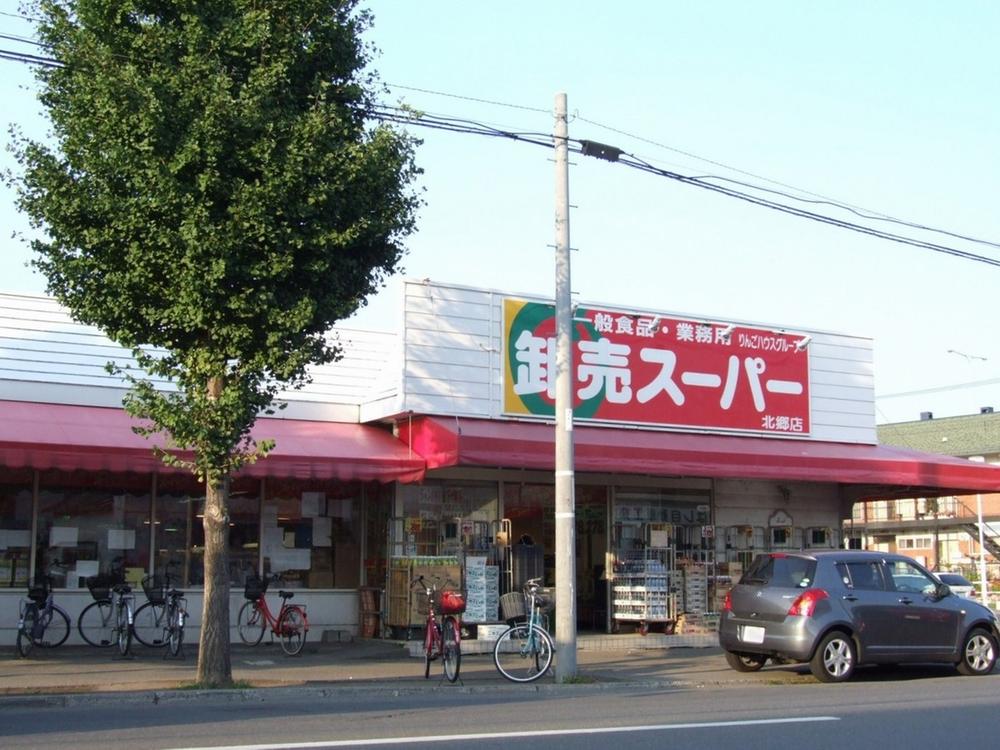 700m to wholesale super Kitago shop
卸売スーパー北郷店まで700m
Junior high school中学校 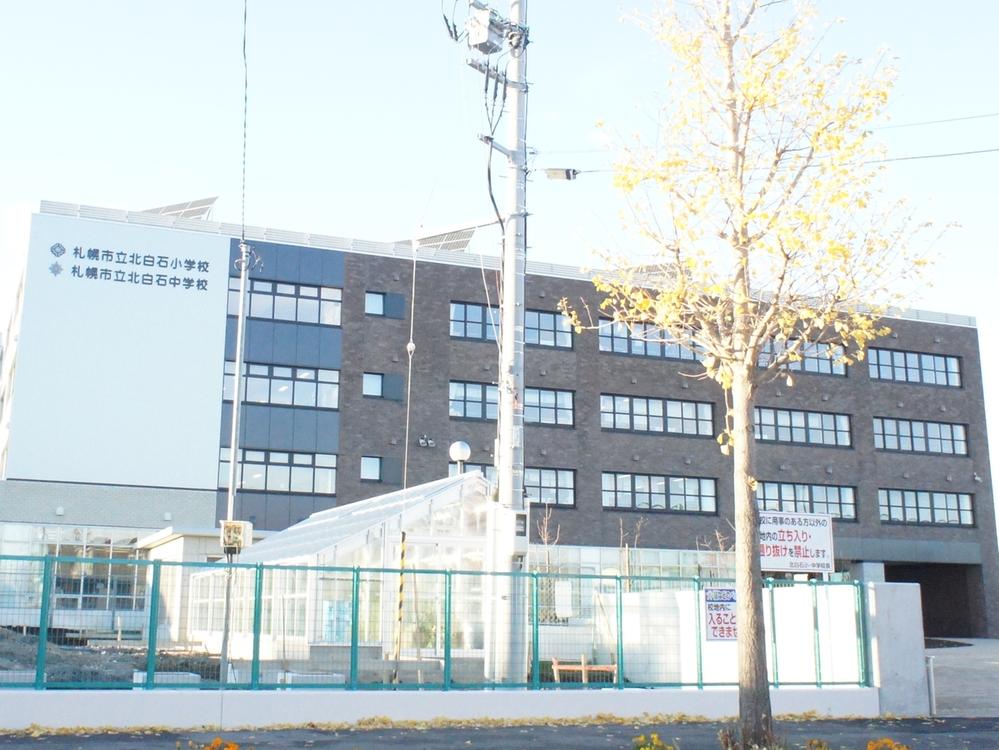 1100m to Sapporo Tatsukita Shiraishi junior high school
札幌市立北白石中学校まで1100m
Primary school小学校 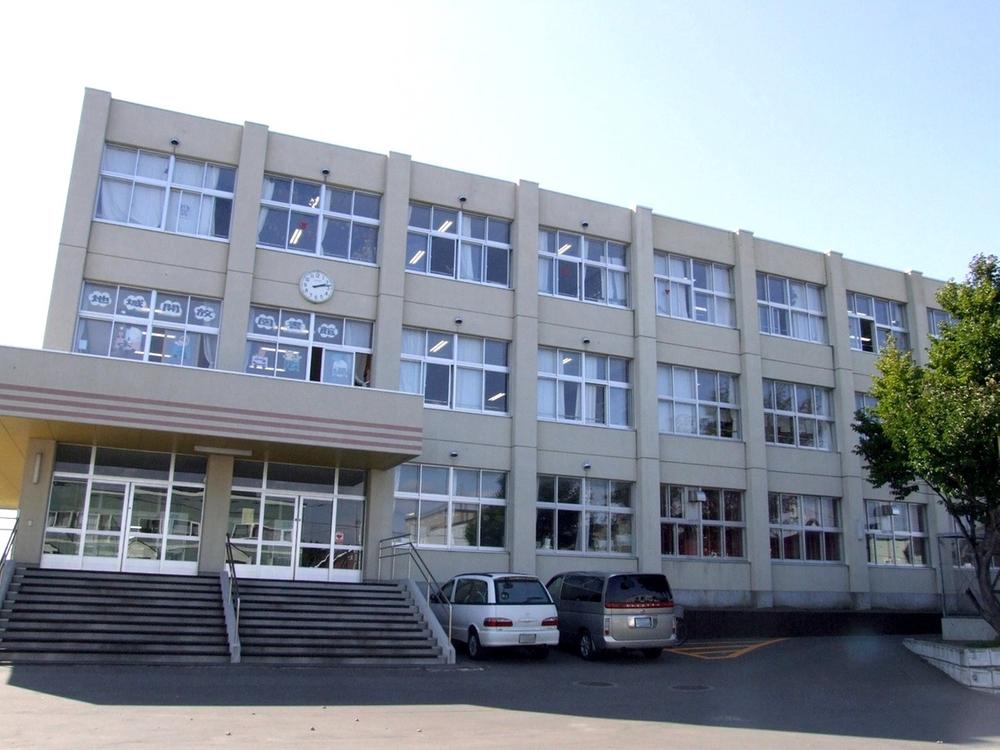 860m to Sapporo Tachikawa North Elementary School
札幌市立川北小学校まで860m
Other Equipmentその他設備 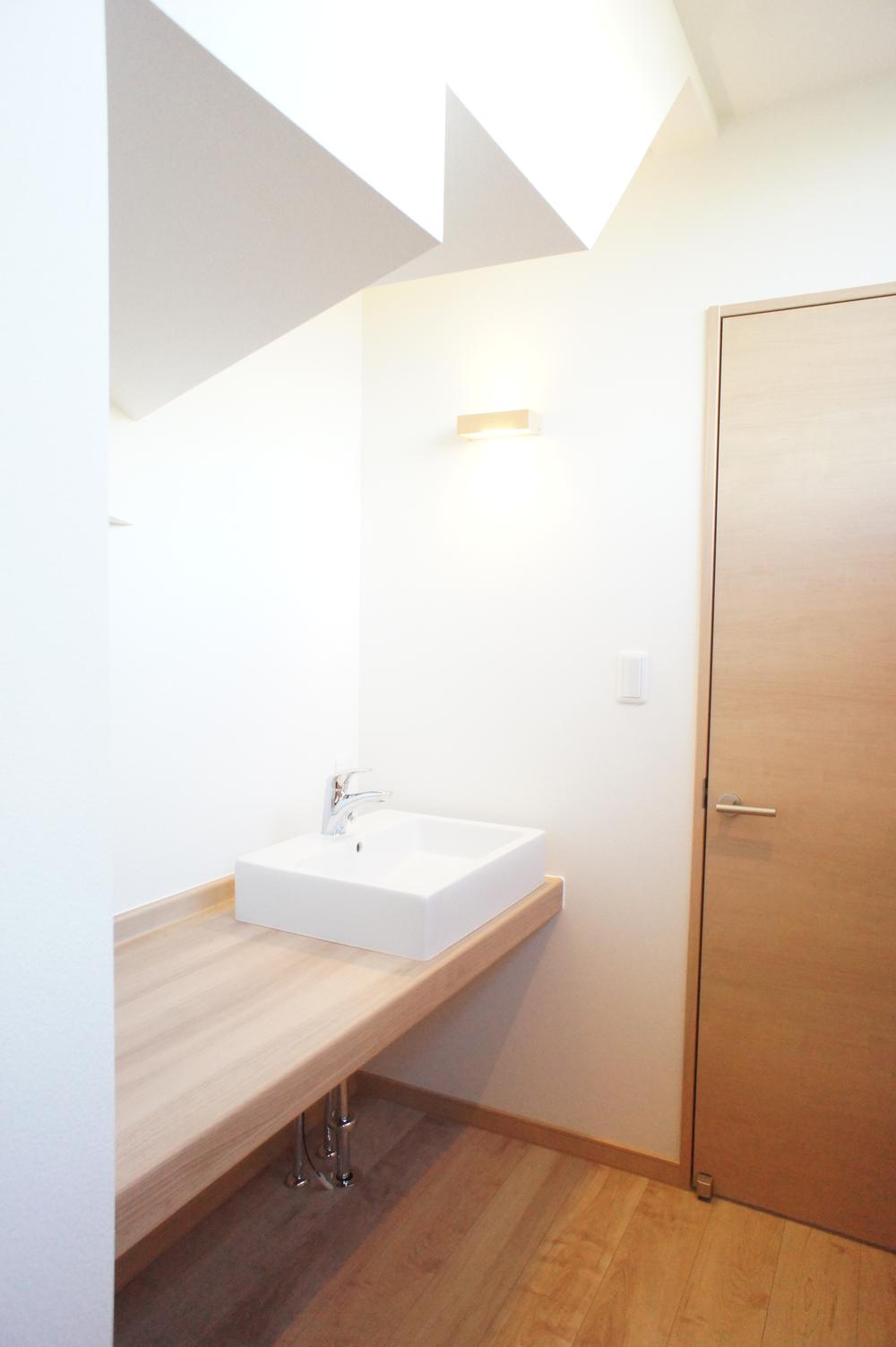 Utilizing the space under the stairs, Entrance direct connection of hand washing counter
階段下のスペースを活用した、玄関直結の手洗いカウンター
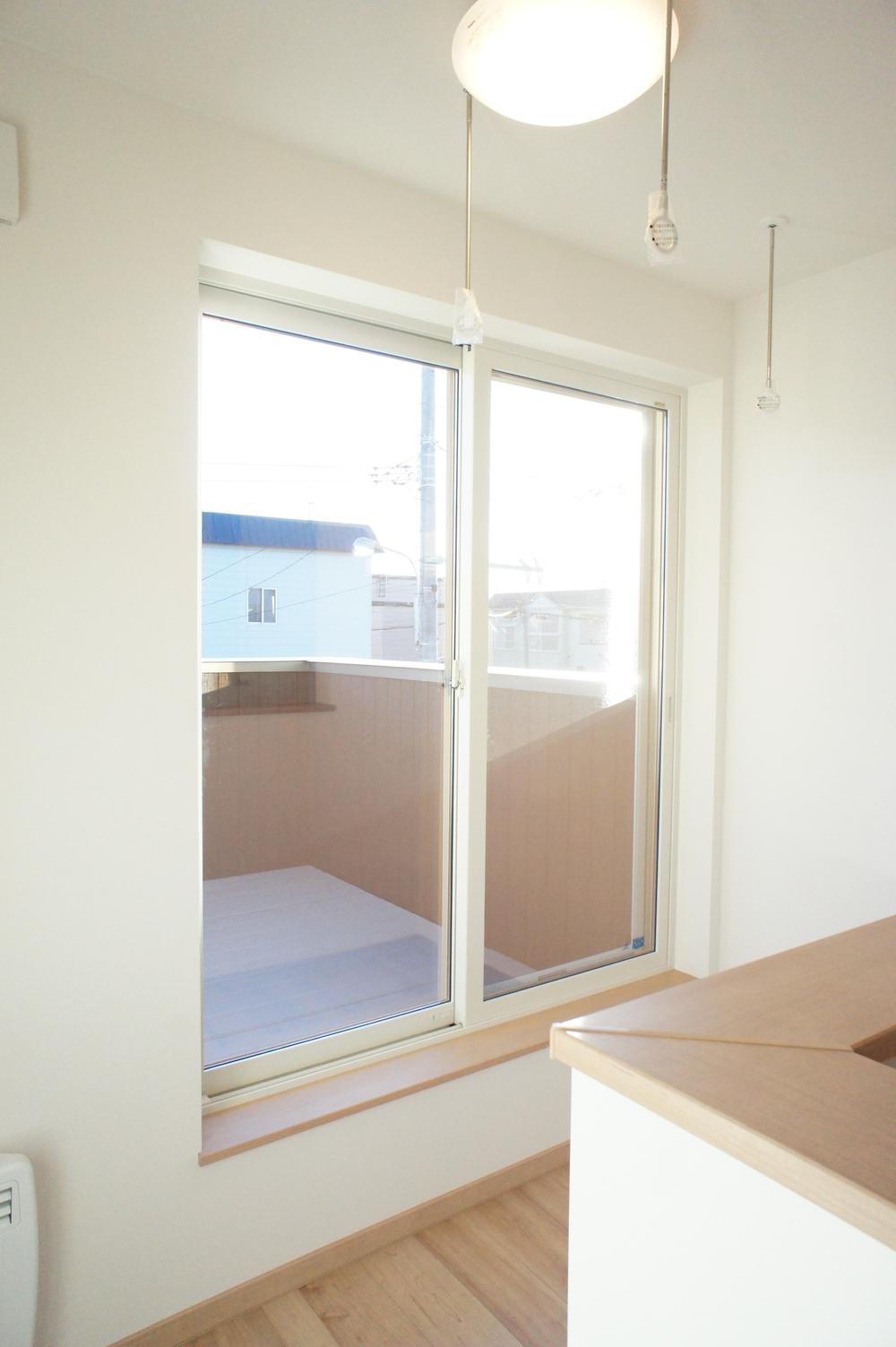 2F Hall back of the laundry space. Because it is directly linked to the balcony, Convenient and be used for different weather
2Fホール奥のランドリースペース。バルコニーにも直結しているので、天気によって使い分けができて便利
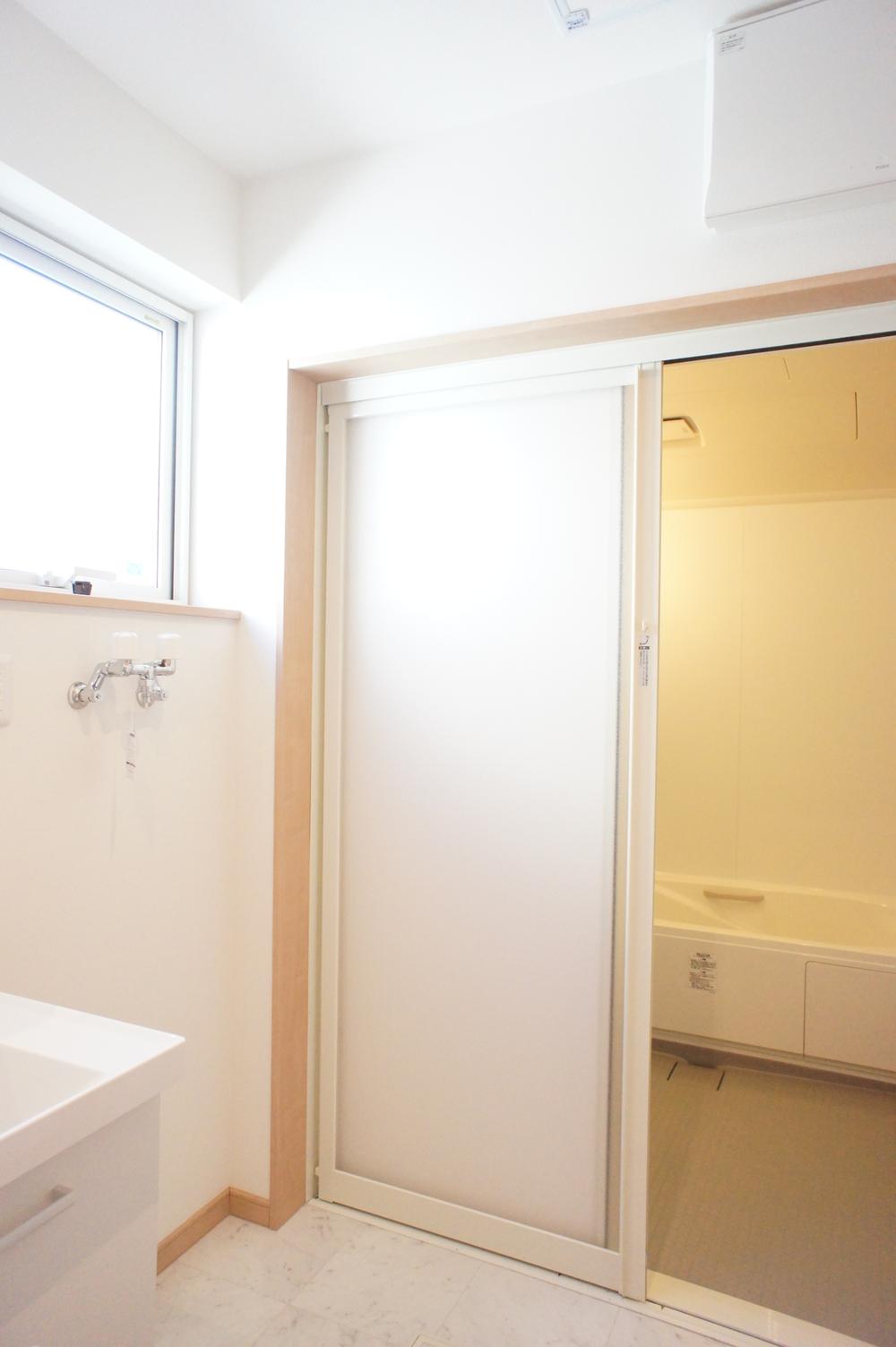 The bathroom is set up a door of sliding. Design of safe and secure with a barrier-free
バスルームはスライド式の扉を設置。バリアフリーで安全安心の設計
Local guide map現地案内図 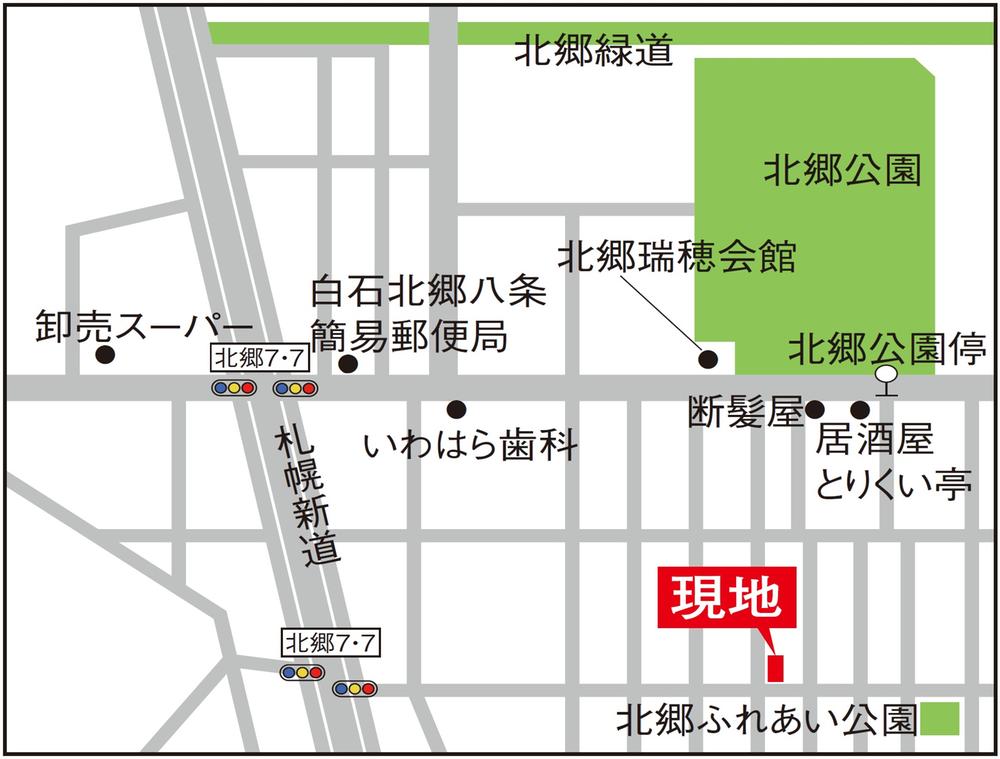 Central bus "Kitago park" 4-minute walk Even JR Sapporo Station, Bus is one.
中央バス「北郷公園」徒歩4分 JR札幌駅までも、バス一本です。
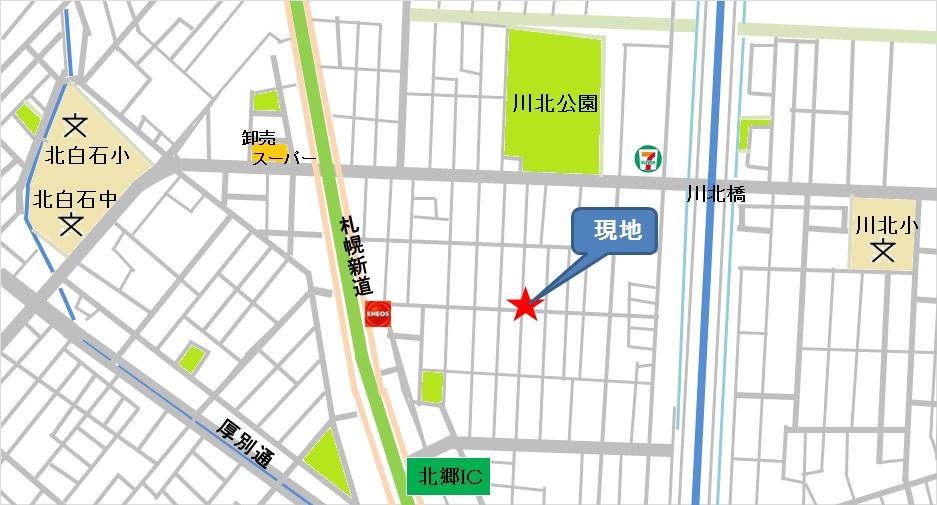 MAP
MAP
Other Equipmentその他設備 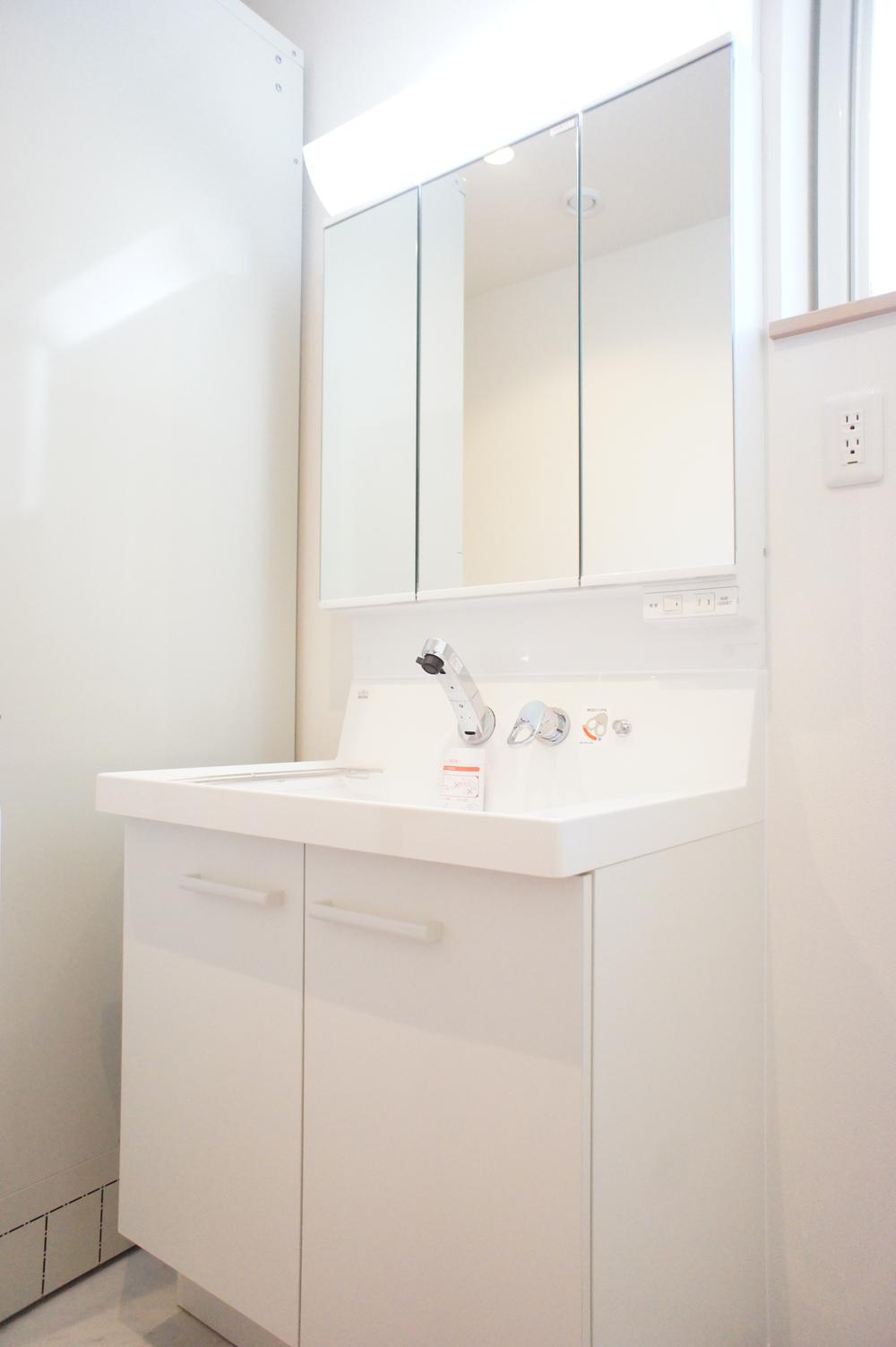 Vanity is easy to clean with Sukimaresu, Storage is also rich
洗面化粧台はスキマレスで掃除がしやすく、収納も豊富
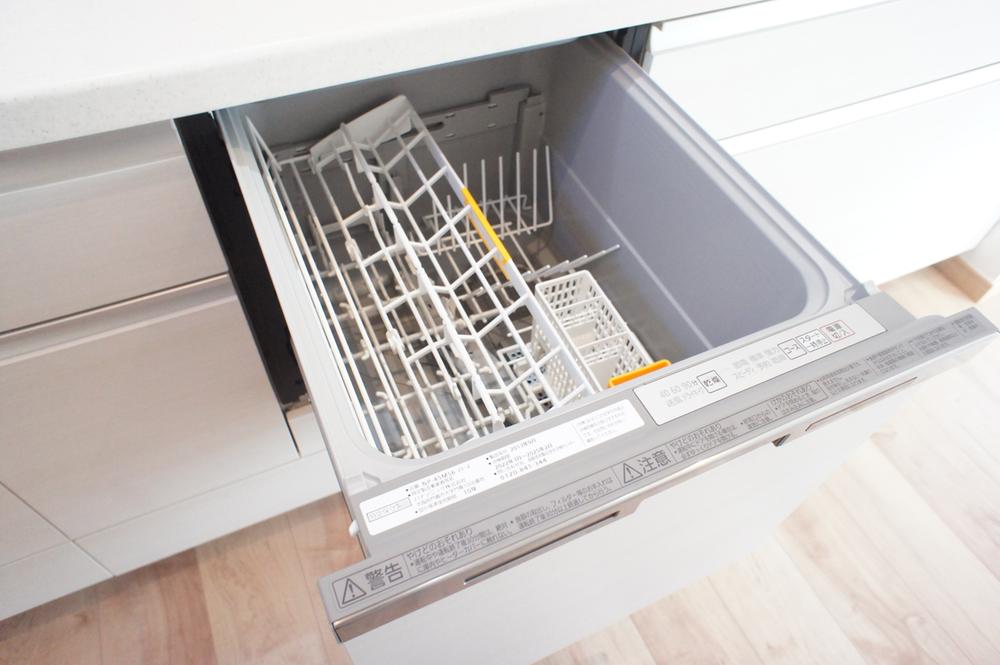 Equipped with dish washing washing machine to support the cleanup of the meal. It can be put away in the fast, water-saving than handwashing
食事の後片付けをサポートする食器洗洗浄機を完備。手洗いよりも節水でスピーディに片付けが可能
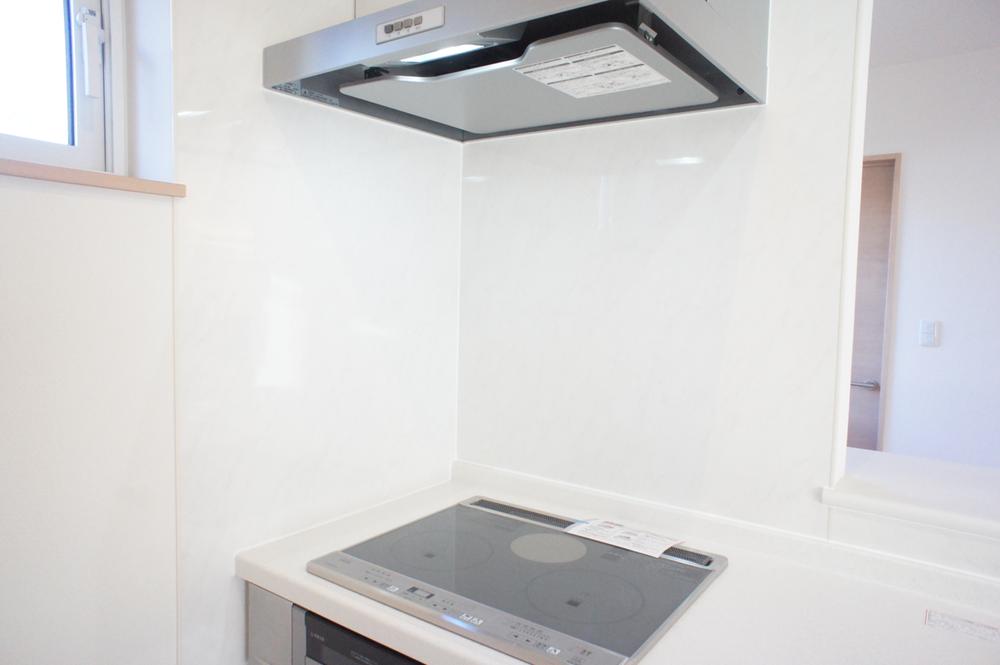 Safety and security of the IH cooking heater that does not use fire. Also easy to clean flat design!
火を使わない安心安全のIHクッキングヒーター。フラット設計でお手入れも簡単!
The entire compartment Figure全体区画図 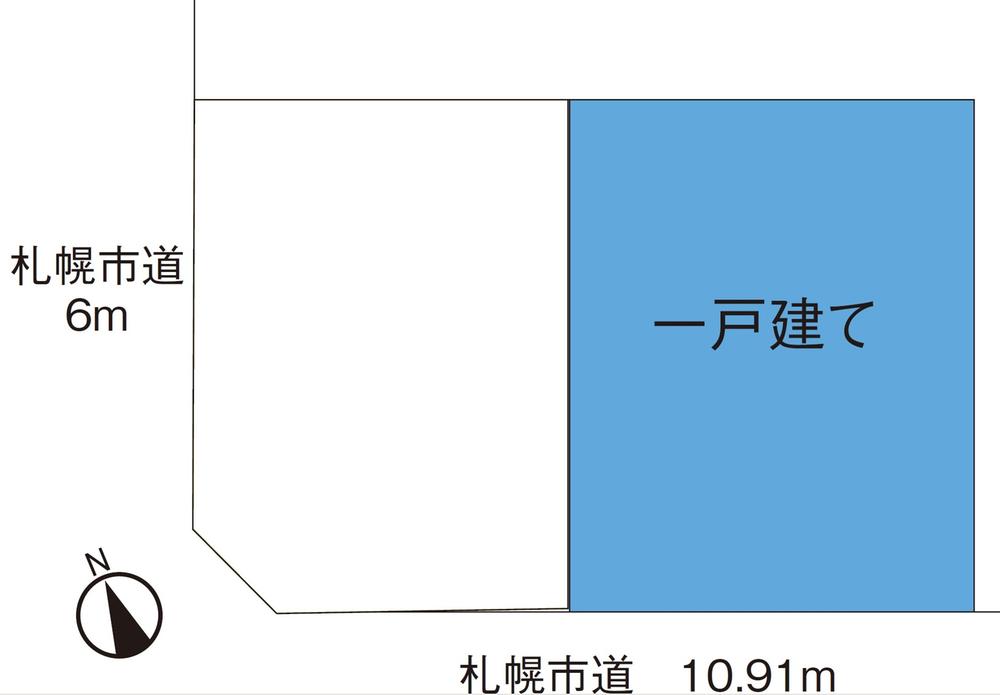 Compartment figure
区画図
Park公園 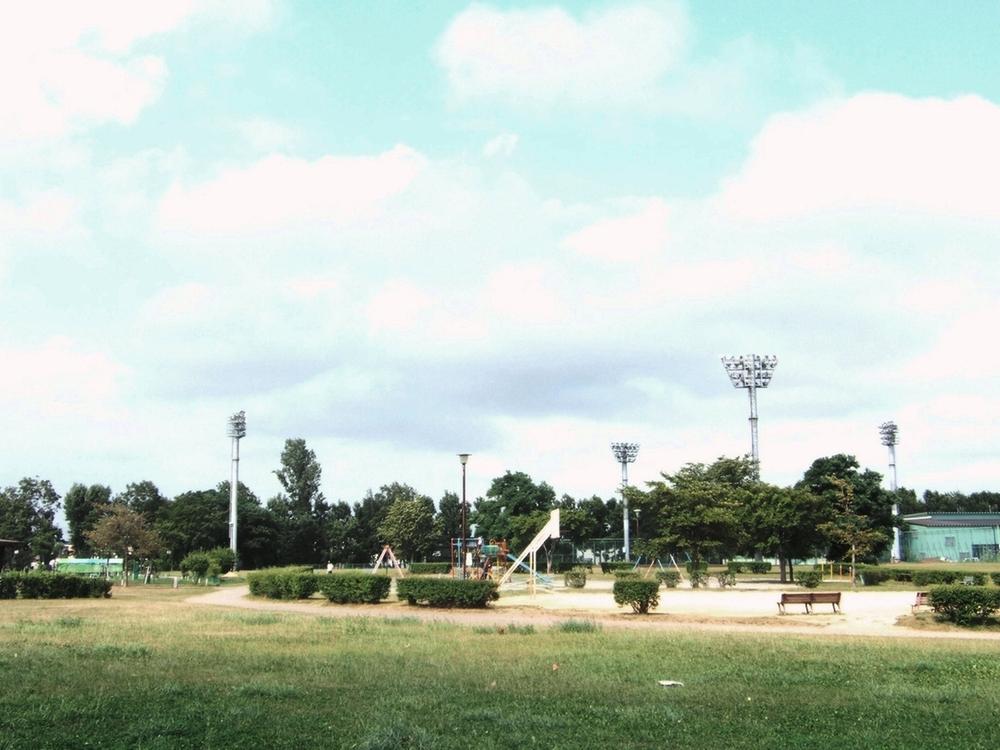 250m until Kitago park
北郷公園まで250m
Location
| 



































