New Homes » Hokkaido » Sapporo Shiroishi-ku
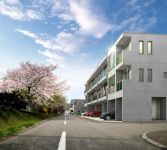 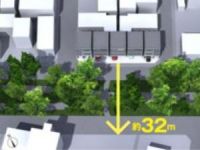
| | Hokkaido Sapporo Shiroishi-ku 北海道札幌市白石区 |
| Subway Tozai Line "Shiraishi" walk 5 minutes 地下鉄東西線「白石」歩5分 |
| Along the cycling road, Subway Tozai Line "Shiraishi Station" a 5-minute walk, Selling the reinforced concrete house "Al cube Higashisapporo" all five buildings. Next year the end of February scheduled for completion ※ specification ・ Facilities in the published in the Al cube Teine サイクリングロード沿い、地下鉄東西線『白石駅』徒歩5分、鉄筋コンクリート住宅『アルキューブ東札幌』全5棟を販売。来年2月末竣工予定※仕様・設備はアルキューブ手稲で公開中 |
Local guide map 現地案内図 | | Local guide map 現地案内図 | Features pickup 特徴ピックアップ | | Airtight high insulated houses / Pre-ground survey / Parking two Allowed / LDK18 tatami mats or more / Energy-saving water heaters / Super close / It is close to the city / System kitchen / All room storage / Flat to the station / Siemens south road / A quiet residential area / Or more before road 6m / Corner lot / Shaping land / Washbasin with shower / Face-to-face kitchen / Security enhancement / Wide balcony / Bathroom 1 tsubo or more / 2 or more sides balcony / South balcony / Double-glazing / Warm water washing toilet seat / TV with bathroom / The window in the bathroom / TV monitor interphone / High-function toilet / Ventilation good / All living room flooring / IH cooking heater / Southwestward / Dish washing dryer / Three-story or more / City gas / Storeroom / Maintained sidewalk / Flat terrain / Floor heating 高気密高断熱住宅 /地盤調査済 /駐車2台可 /LDK18畳以上 /省エネ給湯器 /スーパーが近い /市街地が近い /システムキッチン /全居室収納 /駅まで平坦 /南側道路面す /閑静な住宅地 /前道6m以上 /角地 /整形地 /シャワー付洗面台 /対面式キッチン /セキュリティ充実 /ワイドバルコニー /浴室1坪以上 /2面以上バルコニー /南面バルコニー /複層ガラス /温水洗浄便座 /TV付浴室 /浴室に窓 /TVモニタ付インターホン /高機能トイレ /通風良好 /全居室フローリング /IHクッキングヒーター /南西向き /食器洗乾燥機 /3階建以上 /都市ガス /納戸 /整備された歩道 /平坦地 /床暖房 | Event information イベント情報 | | (Please visitors to direct local) time / 10:00 ~ 18:00, 2013 December 24, ~ Until January 3, 2014 will be the year-end and New Year holiday (直接現地へご来場ください)時間/10:00 ~ 18:002013年12月24日 ~ 2014年1月3日までは年末年始休業となります | Property name 物件名 | | Al cube Higashisapporo アルキューブ東札幌 | Price 価格 | | 32,800,000 yen ・ 35,800,000 yen 3280万円・3580万円 | Floor plan 間取り | | 3LDK + S (storeroom) ・ 4LDK 3LDK+S(納戸)・4LDK | Units sold 販売戸数 | | 3 units 3戸 | Total units 総戸数 | | 5 units 5戸 | Land area 土地面積 | | 69.82 sq m ・ 72.07 sq m 69.82m2・72.07m2 | Building area 建物面積 | | 127.41 sq m ・ 137.59 sq m 127.41m2・137.59m2 | Completion date 完成時期(築年月) | | February 2014 late schedule 2014年2月下旬予定 | Address 住所 | | Sapporo, Hokkaido Shiroishi-ku Higashisapporonijo 5 北海道札幌市白石区東札幌二条5 | Traffic 交通 | | Subway Tozai Line "Shiraishi" walk 5 minutes 地下鉄東西線「白石」歩5分
| Related links 関連リンク | | [Related Sites of this company] 【この会社の関連サイト】 | Contact お問い合せ先 | | Co., Ltd. North Planning TEL: 011-868-3657 (dies), please contact the "saw SUUMO (Sumo)" 株式会社ノースプランニングTEL:011-868-3657(代)「SUUMO(スーモ)を見た」と問い合わせください | Building coverage, floor area ratio 建ぺい率・容積率 | | Building coverage 60% (A ・ Building E 70%), Volume rate of 200% 建ぺい率60%(A・E棟70%)、容積率200% | Land of the right form 土地の権利形態 | | Ownership 所有権 | Structure and method of construction 構造・工法 | | RC3 story RC3階建 | Use district 用途地域 | | One dwelling 1種住居 | Land category 地目 | | Residential land 宅地 | Other limitations その他制限事項 | | Regulations have by the Landscape Act, Height district 景観法による規制有、高度地区 | Overview and notices その他概要・特記事項 | | Building confirmation number: SKK132736 建築確認番号:SKK132736 | Company profile 会社概要 | | <Seller> Governor of Hokkaido Ishikari (3) Article 006 595 issue (stock) North planning Yubinbango003-0027 Hokkaido Sapporo Shiroishi-ku Hondori 4-chome, Kita 2-8 <売主>北海道知事石狩(3)第006595号(株)ノースプランニング〒003-0027 北海道札幌市白石区本通4丁目北2-8 |
Otherその他 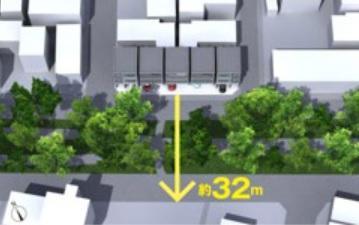 Living side facing the cycling road. The lighting can be ensured while are in the residential area. Also be luxury choreographed also cherry trees in the spring.
リビング側はサイクリングロードに面する。住宅エリアにいながら採光を確保できる。また春には桜並木も贅沢に演出される。
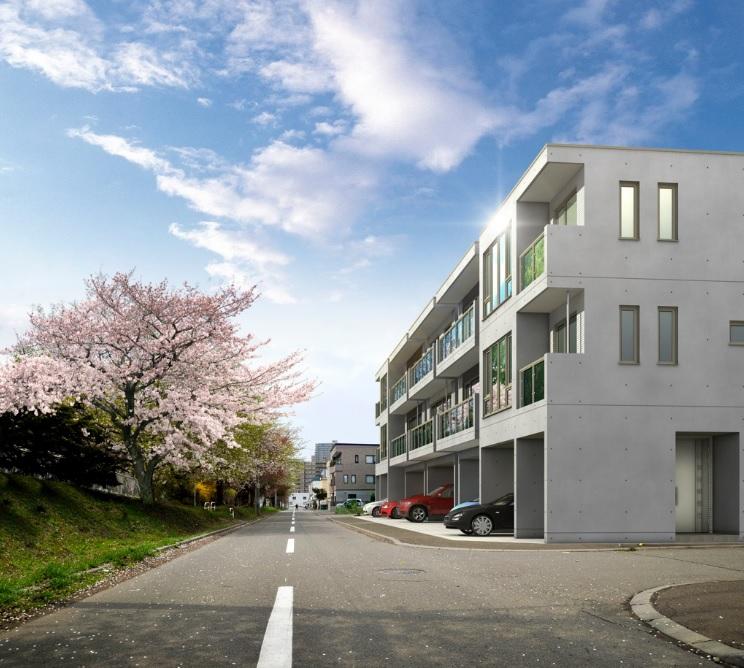 RC3-story house. Front along the cycling road row of cherry blossom trees. Lighting can be expected in the southwest-facing. Standard and the high W reinforcement of earthquake resistance, Airtight high-insulated houses of urethane insulation 65mm.
RC3階建住宅。前面はサイクリングロード沿いの桜並木。南西向きで採光が期待できる。耐震性の高いW配筋を標準とし、ウレタン断熱65mmの高気密高断熱住宅。
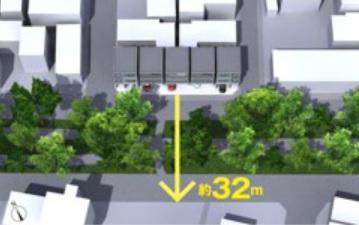 Including cycling road, Front road is about 32m. When considered as a residential area, It is found to be completed in rare locations.
サイクリングロード含む、前面道路は約32mとなる。住宅街として考えると、希少な立地に完成されることがわかる。
Construction ・ Construction method ・ specification構造・工法・仕様 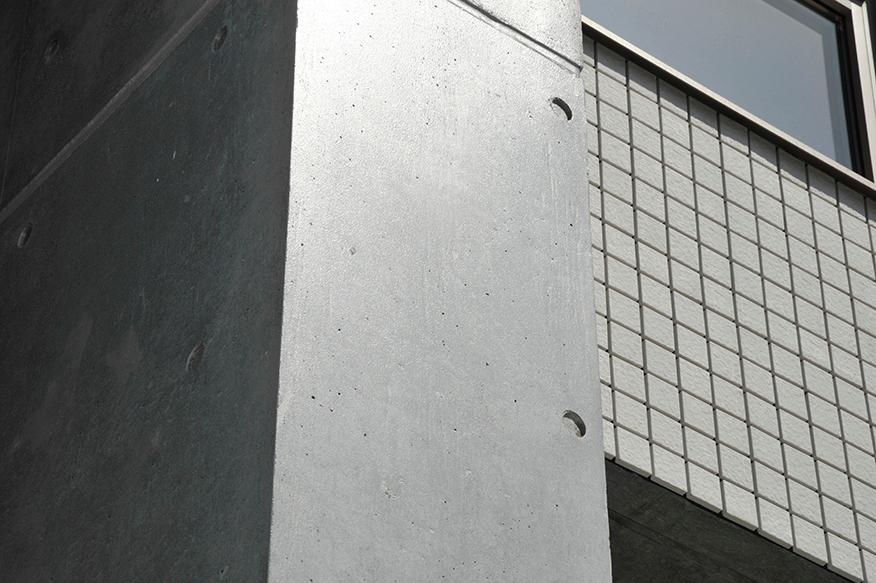 Subjected to a run-index coat WS hydrophobic material to the outer wall. While taking advantage of the goodness of the as-cast concrete, Maintaining a super-hydrophobic, To prevent weathering.
外壁にはランデックスコートWS疎水材を施す。コンクリートの打放しの良さをいかしながら、超疎水性を保ち、風化を防止する。
Same specifications photos (living)同仕様写真(リビング) 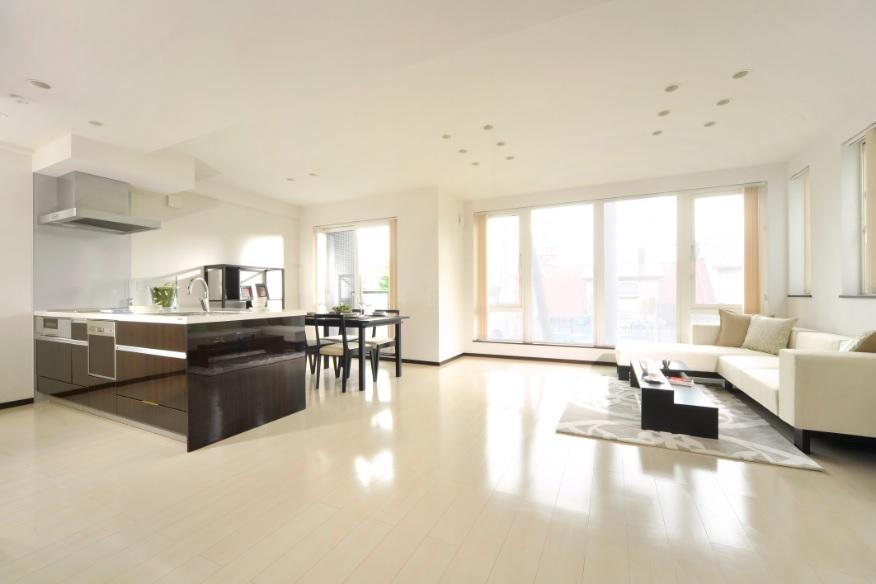 Laying the floor heating in the living. eco Jaws of ecological city gas-saving cost. A balcony on the second floor and the third floor to the sash of the wide span. (Al cube specification reference photograph).
リビングには床暖房を敷設。省コストでエコロジーな都市ガスのecoジョーズ。ワイドスパンのサッシュに2階と3階にはバルコニーを設置。(アルキューブ仕様参考写真)。
Same specifications photo (kitchen)同仕様写真(キッチン) 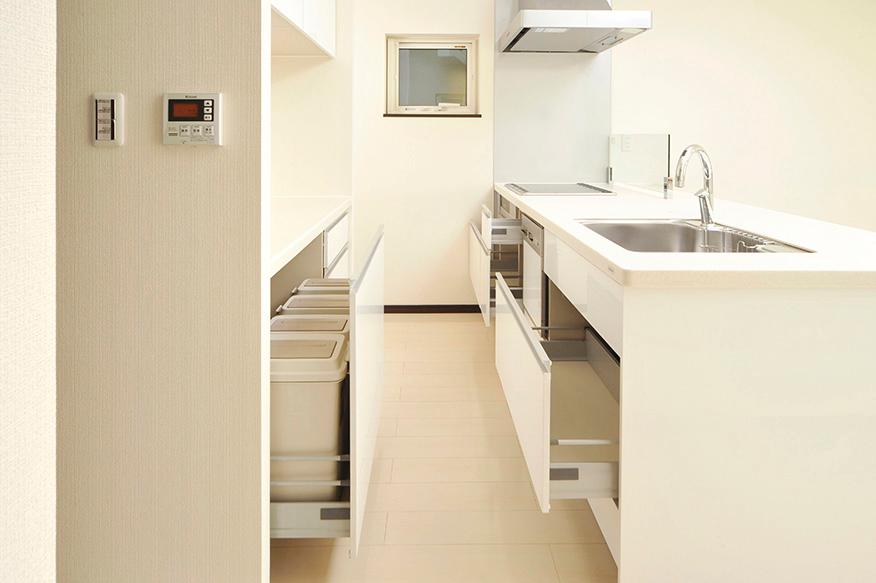 The face-to-face kitchen, Standard established a cupboard on the back. It has secured housing in consideration of the real life. Easy to cook in a wide flat counter with a space in the cooking space.
対面キッチンには、背面に食器棚を標準設置。実生活を配慮した収納を確保している。調理スペースにゆとりのあるワイドフラットカウンターで料理もしやすい。
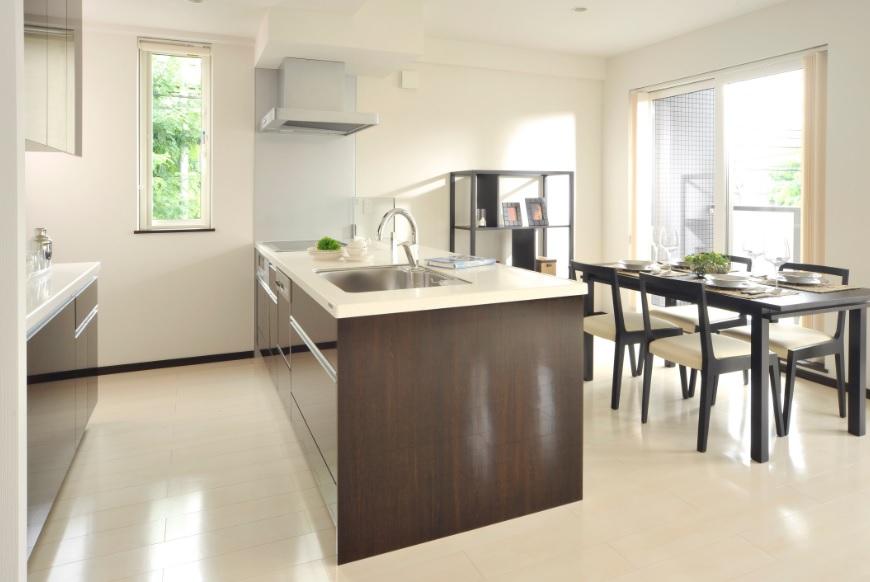 The dining space side, A balcony with a sense of openness. Enjoy the views from the dining. (A building reference photograph)
ダイニングスペース側には、開放感のあるバルコニーを設置。ダイニングから景色を楽しめる。(A棟参考写真)
Construction ・ Construction method ・ specification構造・工法・仕様 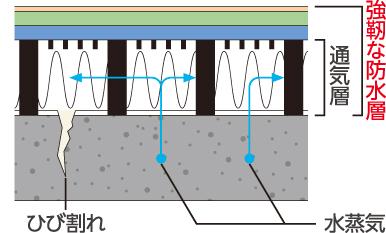 It is subjected to a tough waterproof layer on the roof, Adopt a ventilation buffer method. There is an advantage that can reduce future repair costs.
屋上に強靭な防水層を施している、通気緩衝工法を採用。将来的な補修費を軽減できるメリットがある。
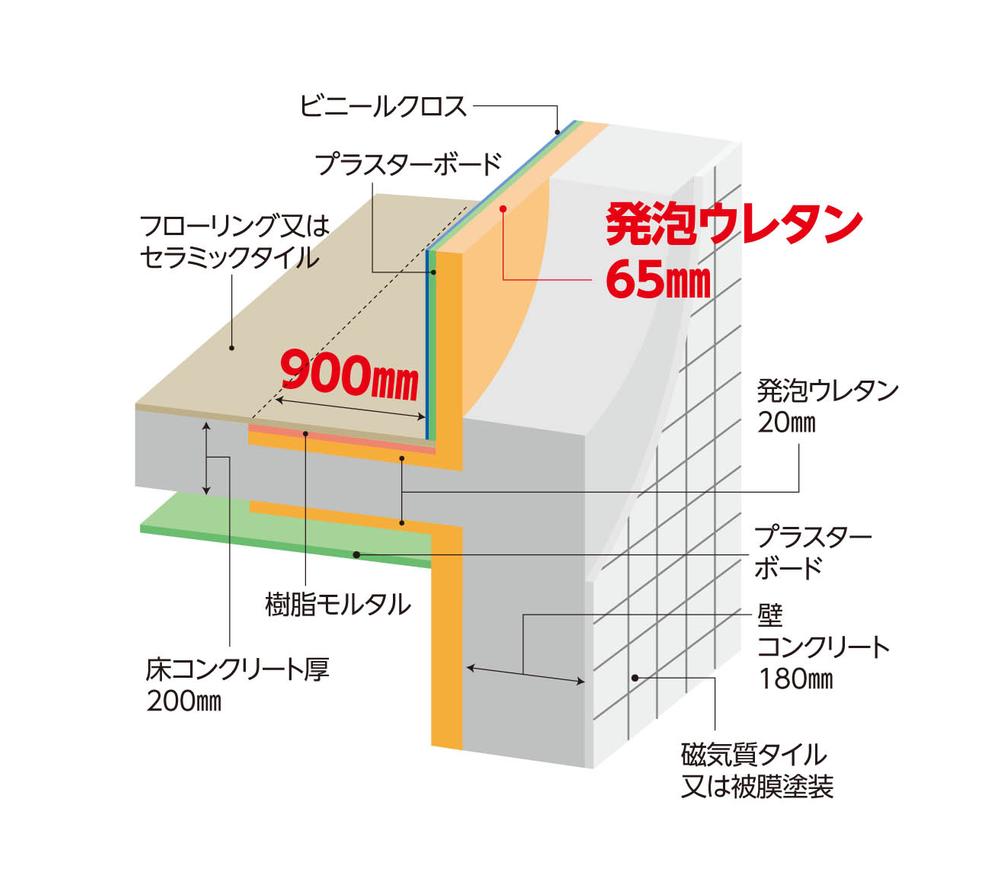 roof ・ outer wall ・ It covers the entire bottom floor buildings and the like at about 65mm or more of insulation material, By applying a folded insulation of 900mm, Reduce the influence of outside air and solar radiation. With less heating and cooling energy, Cool in summer, Winter is to achieve a warm and comfortable space.
屋根・外壁・最下階等建物全体を約65mm以上の断熱材で覆い、900mmの折り返し断熱を施すことで、外気や日射の影響を軽減。より少ない冷暖房エネルギーで、夏は涼しく、冬は暖かい快適な空間を実現している。
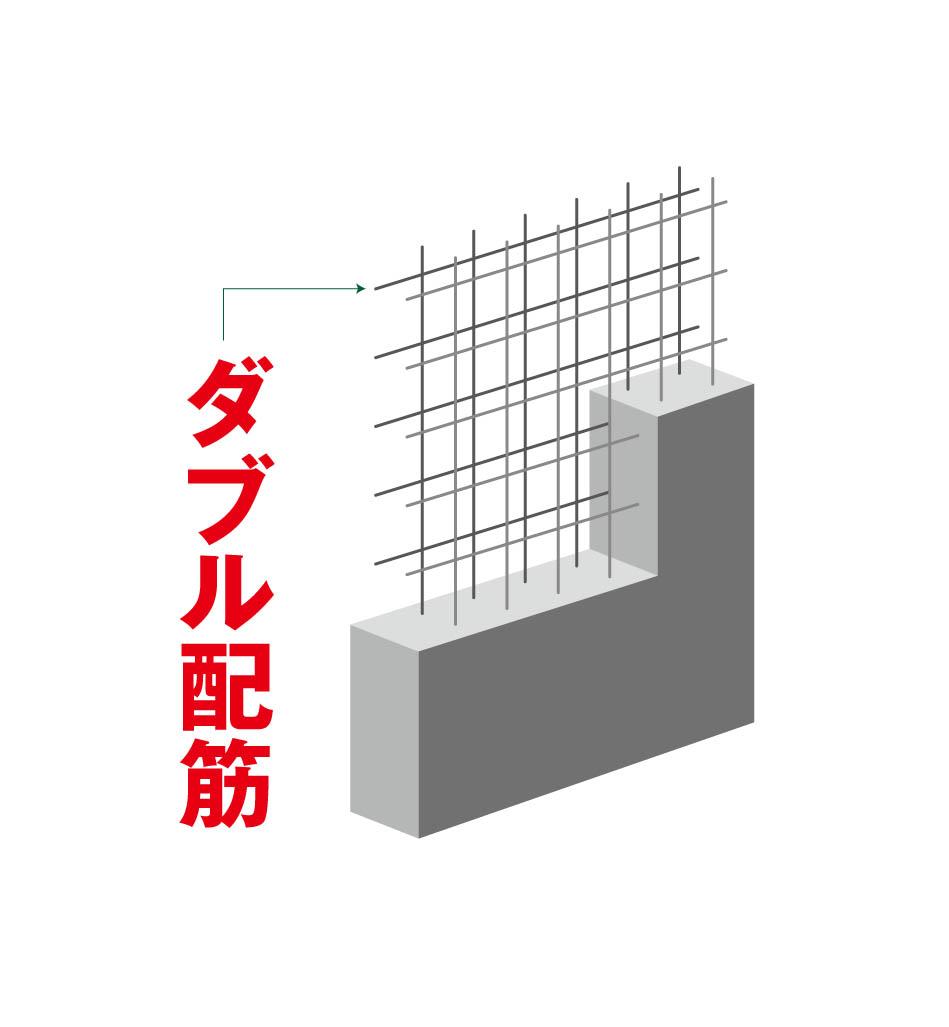 In the process of assembling a rebar of the wall surface in a grid pattern, Construction of the double reinforcement to partner the rebar to double as a standard. And receiving a force from the outside in terms, Disassembly ・ Keep the seismic strength by absorbing.
壁面の鉄筋を格子状に組み上げる工程で、鉄筋を2重に組むダブル配筋を標準として施工。外部からの力を面で受け止めて、分解・吸収することで耐震強度を保つ。
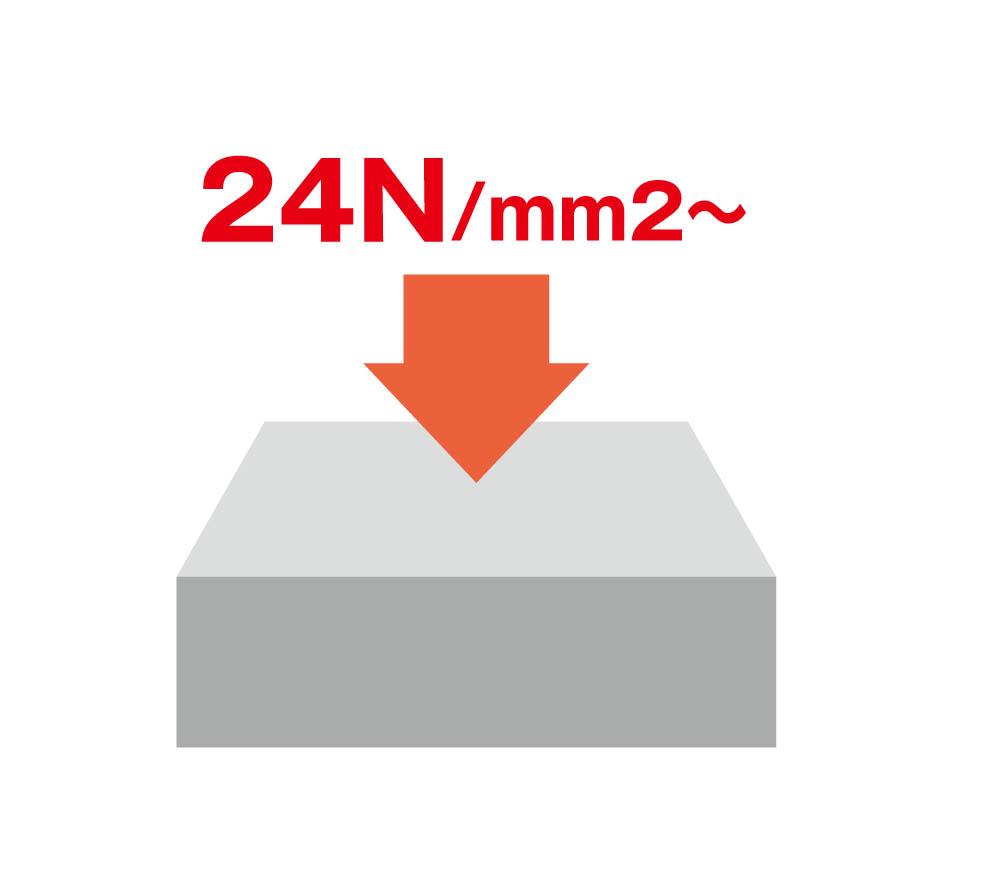 Reinforced concrete is, Strong to strong rebar and compressive force to the tensile force. Taking advantage of the properties of each of rebar and concrete, Achieve a long-lasting of the precursor. There is also a cube, It employs a high strength of greater than design strength concrete.
鉄筋コンクリート造は、引張力に強い鉄筋と圧縮力に強い。鉄筋とコンクリートのそれぞれの特性を生かし、躯体の長持ちを実現。またアルキューブは、設計基準強度を超える強度の高いコンクリートを採用している。
Supermarketスーパー 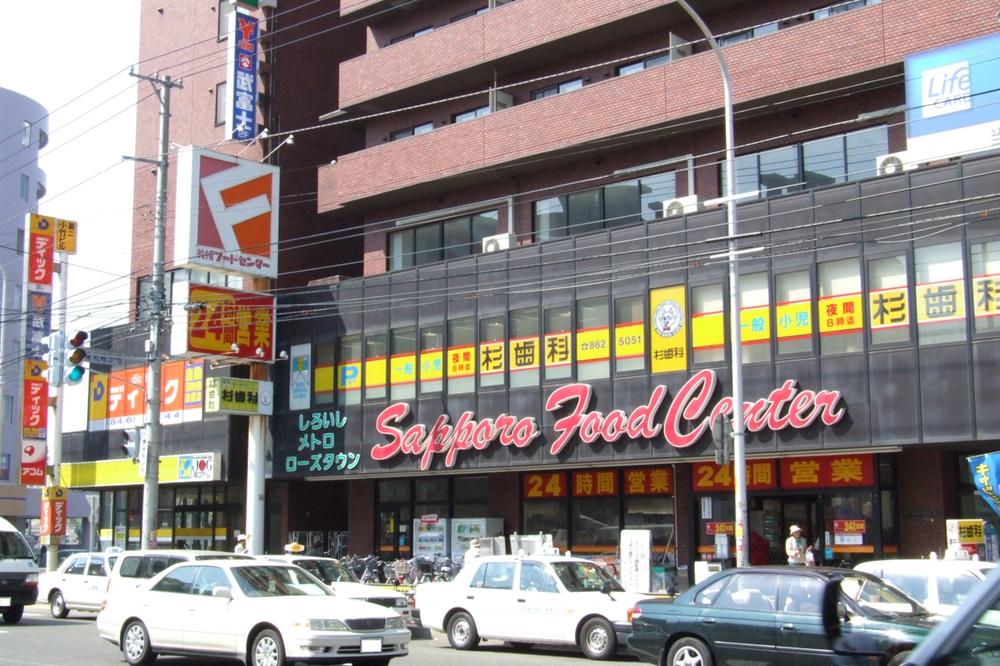 390m to Sapporo Food Center Shiraishi shop
札幌フードセンター白石店まで390m
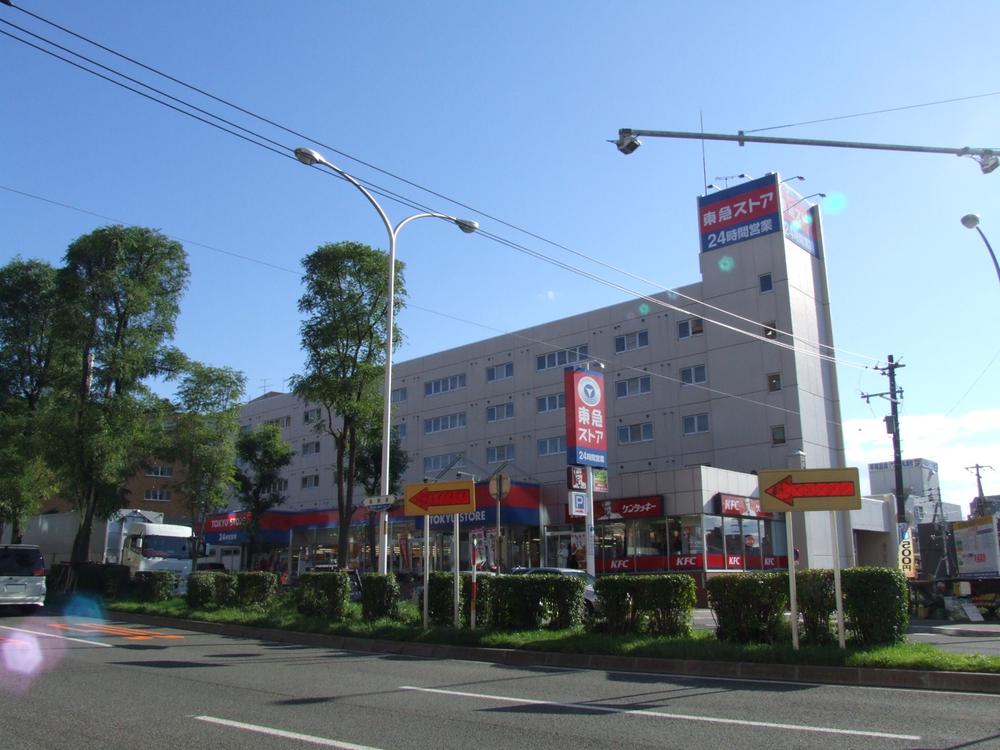 510m to Toko store Shiraishi Terminal shop
東光ストア白石ターミナル店まで510m
Hospital病院 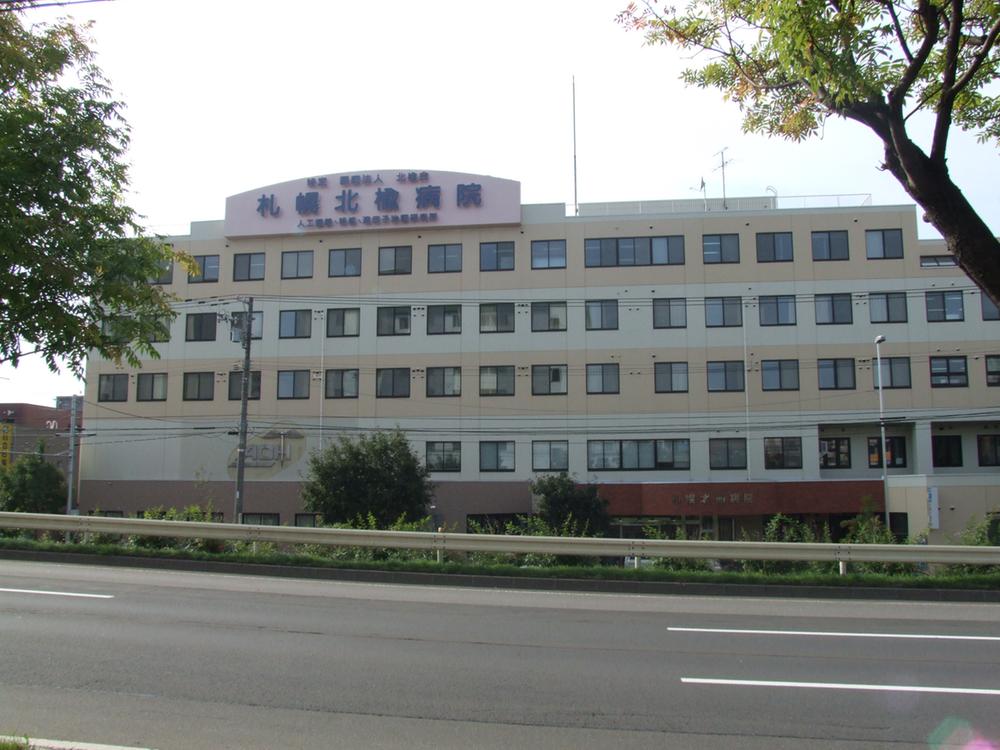 Sapporo Kita elm to the hospital 780m
札幌北楡病院まで780m
Bank銀行 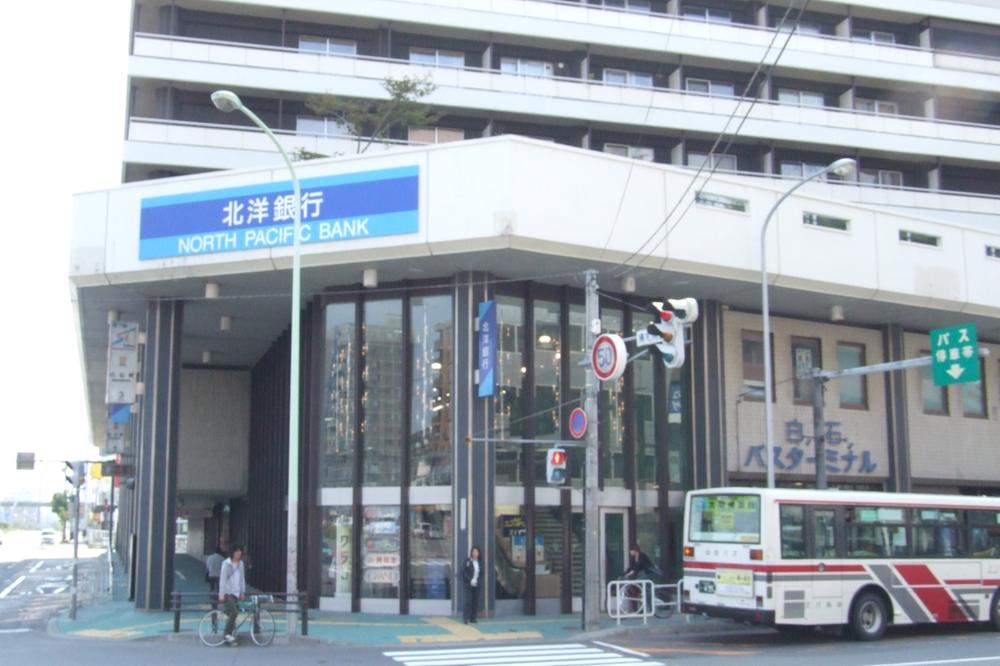 North Pacific Bank Nango street 340m to the branch
北洋銀行南郷通り支店まで340m
Park公園 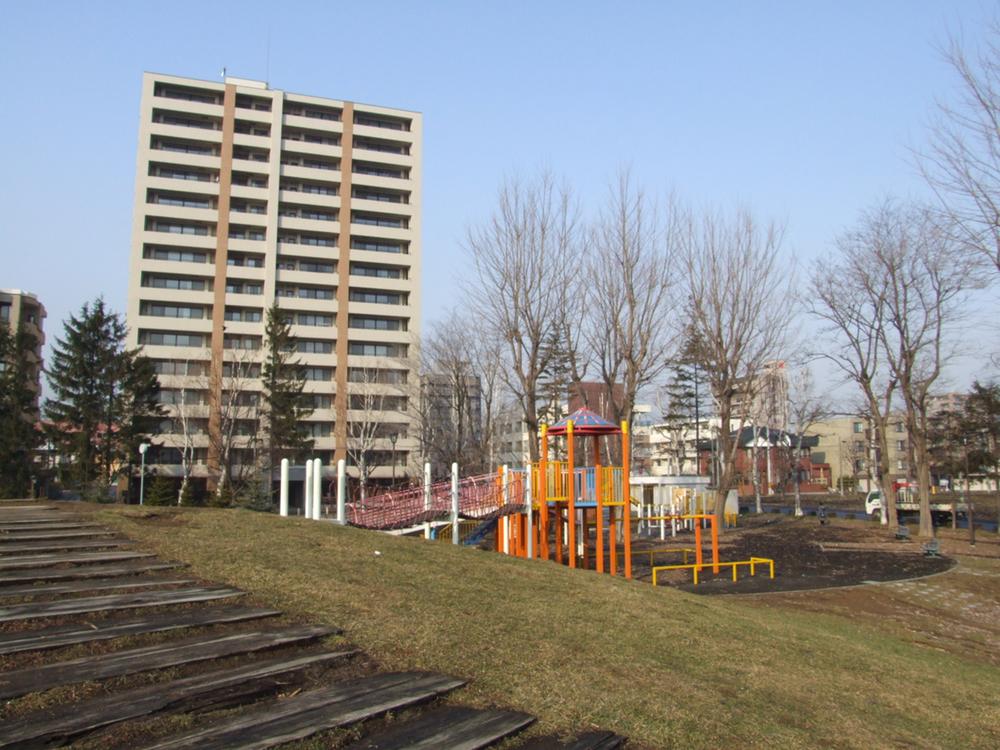 919m to Takashi Nango park
南郷丘公園まで919m
Floor plan間取り図 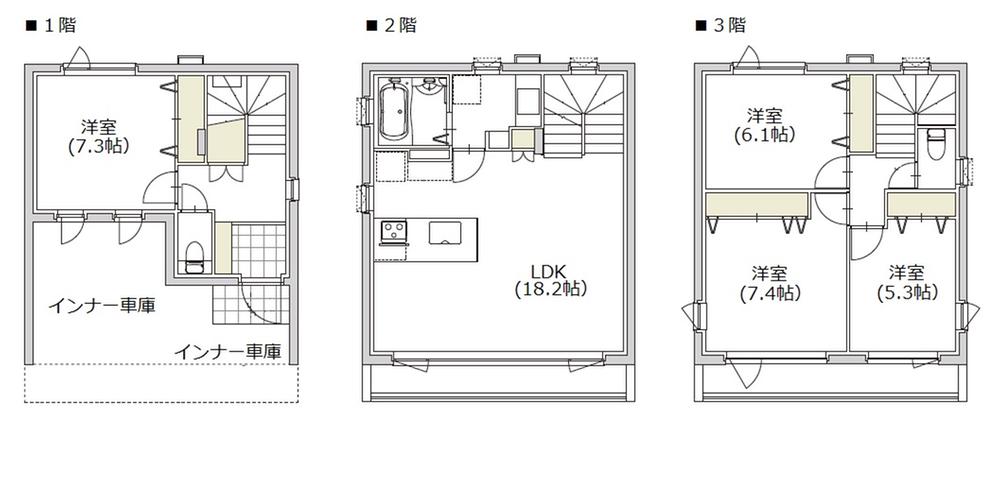 (D), Price 32,800,000 yen, 3LDK+S, Land area 72.07 sq m , Building area 127.41 sq m
(D)、価格3280万円、3LDK+S、土地面積72.07m2、建物面積127.41m2
Security equipment防犯設備 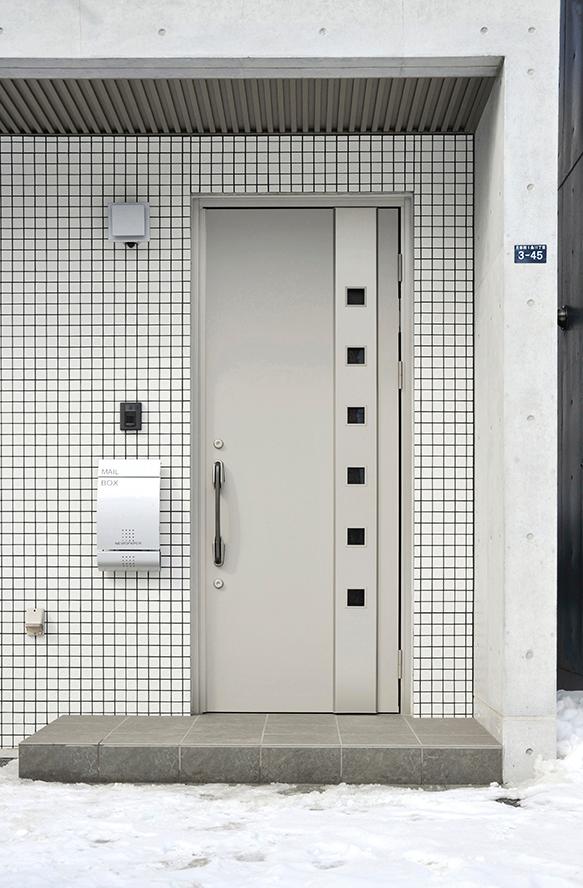 Front door provided with a thumb-turn prevention function. It has become the electric lock, Locked from the second floor living room ・ It is also possible to perform the unlocking.
サムターン防止機能を備えた玄関ドア。電気錠となっており、2階リビングから施錠・解錠を行う事もできる。
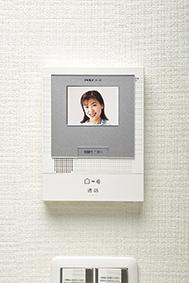 Set up a color TV door phone you can see the visitor on the second floor living room.
訪問者を確認できるカラーテレビドアフォンを2階リビングに設置。
Other Equipmentその他設備 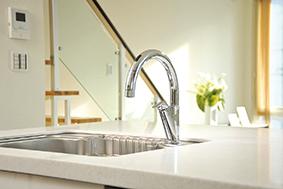 Adopt a touchless faucets "Nabisshu". Wide kitchen counter, Sufficiently secure the cooking space.
タッチレス水栓「ナビッシュ」を採用。ワイドなキッチンカウンターは、調理スペースを充分に確保。
Local guide map現地案内図 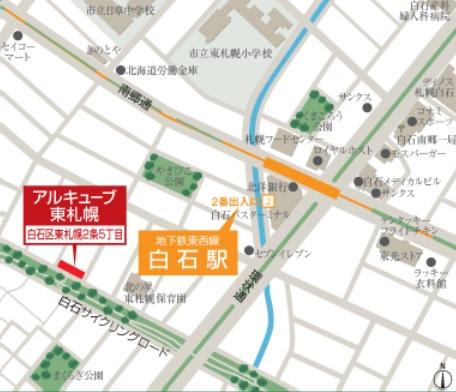 2014 end of February scheduled for completion. Subway Tozai Line "Shiraishi Station" a 5-minute walk of the good location. Same specification property is in the public Al cube Teine.
2014年2月末竣工予定。地下鉄東西線『白石駅』徒歩5分の好立地。同仕様物件はアルキューブ手稲を公開中。
Other Equipmentその他設備 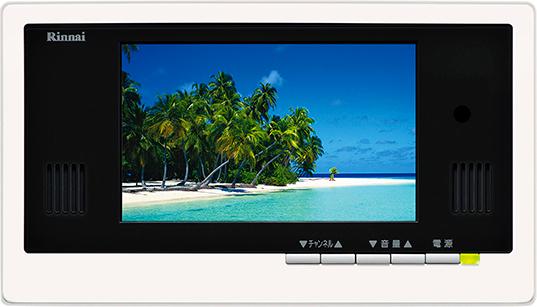 Standard installing the TV on the unit bus.
ユニットバスにはTVを標準設置。
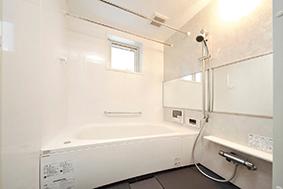 Hot water beam, Unit bus with Reheating function. While watching TV, Enjoy bathing afield.
お湯はり、追い焚き機能のあるユニットバス。TVを見ながら、足を伸ばして入浴を楽しめる。
Location
| 























