New Homes » Hokkaido » Sapporo Teine-ku
 
| | Hokkaido Sapporo Teine-ku, 北海道札幌市手稲区 |
| JR Hakodate Line "Hoshimi" walk 7 minutes JR函館本線「ほしみ」歩7分 |
| [Best Home] 19,980,000 yen Home of the required 24 minutes to Sapporo Station. Winter also comfortable central heating, Eco Jaws of warmth housing. Every Sat. ・ Day ・ Holiday 10:00 ~ Six o'clock, It is held local briefing! By all means, please visitors 【ベストホーム】札幌駅へ所要24分の1998万円一戸建て。冬も快適セントラル暖房、エコジョーズの暖か住宅。毎週土・日・祝日10時 ~ 6時、現地説明会を開催中!ぜひご来場ください |
| ○ ● ○ ● ○ ● ○ ● Property details, Contact us at the document request ○ ● ○ ● ○ ● ○ ● ◆ Shopping and movie, Gourmet is aligned show the bustle JR Sapporo Station ◆ From local to JR Hoshimi Station is, Walking 7 minutes ◆ Nimble transportation access charm can arrive directly at JR ride the shortest 17 minutes ◆ Residential home 19,980,000 yen 4LDK, Monthly 50,000 yen of payment! ○ ● ○ ● ○ ● ○ ● Property details, Contact us at the document request ○ ● ○ ● ○ ● ○ ● ○●○●○●○●物件詳細は、資料請求にてお問い合わせを○●○●○●○●◆ショッピング施設や映画、グルメがそろい賑わいを見せるJR札幌駅◆現地からJRほしみ駅までは、歩いて7分◆JR乗車最短17分でダイレクトに到着できる軽快な交通アクセスが魅力◆4LDKの一戸建て1998万円、月々5万円台のお支払い!○●○●○●○●物件詳細は、資料請求にてお問い合わせを○●○●○●○● |
Local guide map 現地案内図 | | Local guide map 現地案内図 | Features pickup 特徴ピックアップ | | Year Available / Parking three or more possible / LDK20 tatami mats or more / Energy-saving water heaters / See the mountain / It is close to ski resorts / System kitchen / Yang per good / All room storage / Flat to the station / A quiet residential area / Or more before road 6m / Barrier-free / Toilet 2 places / Bathroom 1 tsubo or more / 2-story / Double-glazing / Otobasu / Warm water washing toilet seat / The window in the bathroom / TV monitor interphone / Leafy residential area / Ventilation good / All living room flooring / Walk-in closet / Living stairs / BS ・ CS ・ CATV 年内入居可 /駐車3台以上可 /LDK20畳以上 /省エネ給湯器 /山が見える /スキー場が近い /システムキッチン /陽当り良好 /全居室収納 /駅まで平坦 /閑静な住宅地 /前道6m以上 /バリアフリー /トイレ2ヶ所 /浴室1坪以上 /2階建 /複層ガラス /オートバス /温水洗浄便座 /浴室に窓 /TVモニタ付インターホン /緑豊かな住宅地 /通風良好 /全居室フローリング /ウォークインクロゼット /リビング階段 /BS・CS・CATV | Event information イベント情報 | | Open House (Please visitors to direct local) schedule / Every Saturday, Sunday and public holidays time / 10:00 ~ 18:00 オープンハウス(直接現地へご来場ください)日程/毎週土日祝時間/10:00 ~ 18:00 | Property name 物件名 | | Kitara Hoshioki Best Home キターラ星置 ベストホーム | Price 価格 | | 19,980,000 yen 1998万円 | Floor plan 間取り | | 4LDK 4LDK | Units sold 販売戸数 | | 1 units 1戸 | Total units 総戸数 | | 8 units 8戸 | Land area 土地面積 | | 112.81 sq m (34.12 tsubo) (measured) 112.81m2(34.12坪)(実測) | Building area 建物面積 | | 102.68 sq m (31.06 square meters) 102.68m2(31.06坪) | Driveway burden-road 私道負担・道路 | | 9.0m width Asphaltic pavement 9.0m幅 アスファルト舗装 | Completion date 完成時期(築年月) | | 2013 October 2 2013年10月2日 | Address 住所 | | Sapporo, Hokkaido Teine-ku Hoshiokiminami 2-26-51 北海道札幌市手稲区星置南2-26-51 | Traffic 交通 | | JR Hakodate Line "Hoshimi" walk 7 minutes
JR bus "Hoshioki Bridge" walk 1 minute JR函館本線「ほしみ」歩7分
JRバス「星置橋」歩1分 | Related links 関連リンク | | [Related Sites of this company] 【この会社の関連サイト】 | Contact お問い合せ先 | | Co., Ltd. Best Home TEL: 0800-808-7018 [Toll free] mobile phone ・ Also available from PHS
Caller ID is not notified
Please contact the "saw SUUMO (Sumo)"
If it does not lead, If the real estate company (株)ベストホームTEL:0800-808-7018【通話料無料】携帯電話・PHSからもご利用いただけます
発信者番号は通知されません
「SUUMO(スーモ)を見た」と問い合わせください
つながらない方、不動産会社の方は
| Building coverage, floor area ratio 建ぺい率・容積率 | | Building coverage: 80%, Volume ratio: 200% 建ぺい率:80%、容積率:200% | Time residents 入居時期 | | Consultation 相談 | Land of the right form 土地の権利形態 | | Ownership 所有権 | Structure and method of construction 構造・工法 | | Wooden 2-story 木造2階建 | Construction 施工 | | Co., Ltd. Best Home 株式会社ベストホーム | Use district 用途地域 | | Residential 近隣商業 | Land category 地目 | | Residential land 宅地 | Other limitations その他制限事項 | | Height district, Quasi-fire zones, Landscape district 高度地区、準防火地域、景観地区 | Overview and notices その他概要・特記事項 | | Building confirmation number: No. 5258 建築確認番号:第5258号 | Company profile 会社概要 | | <Seller> Governor of Hokkaido Ishikari (4) No. 006042 (Ltd.) Best Home Yubinbango062-0001 Sapporo, Hokkaido Toyohira-ku, Misono Article 1 7-1-2 <売主>北海道知事石狩(4)第006042号(株)ベストホーム〒062-0001 北海道札幌市豊平区美園1条7-1-2 |
Station駅 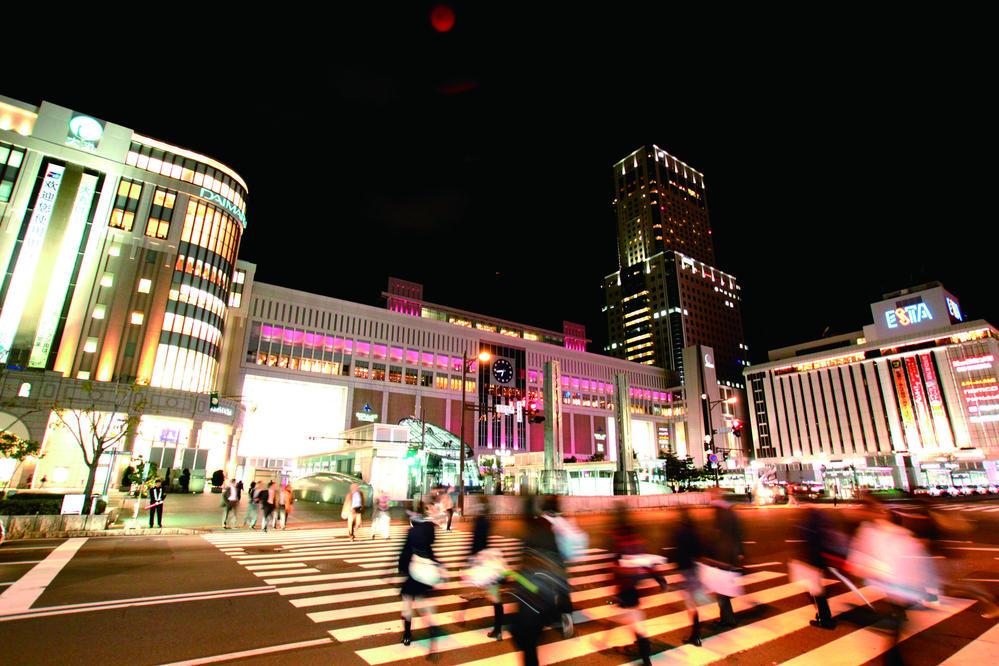 To direct at JR Sapporo Station. Commute ・ Commute ・ Shopping is also nimble, The required 24-minute walk and JR ride
JRで札幌駅へダイレクトに。通勤・通学・ショッピングも軽快、徒歩とJR乗車で所要24分
Other localその他現地  To Sapporo Station JR ride 17 minutes! Commute ・ Since the school is also a ride about 20 minutes to the local Otaru of Ease, Holiday or went to see the movie, You can also enjoy sightseeing.
札幌駅へJR乗車17分!通勤・通学もラクラクの現地小樽へも乗車約20分なので、休日は映画を観に行ったり、観光も楽しめます。
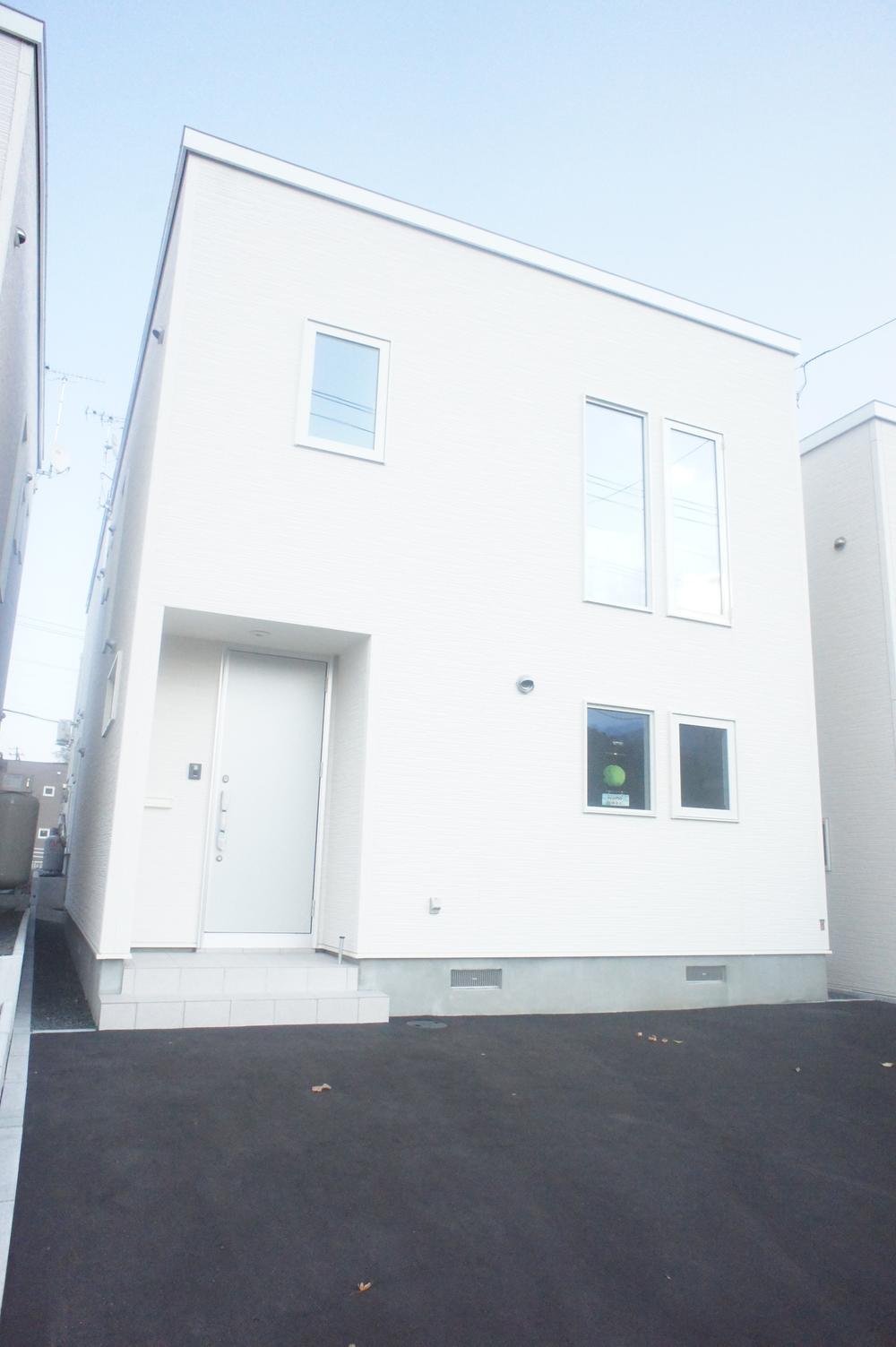 O-2 appearance of stylish design. Car spaces are 3 cars
スタイリッシュなデザインのO-2外観。カースペースは3台分
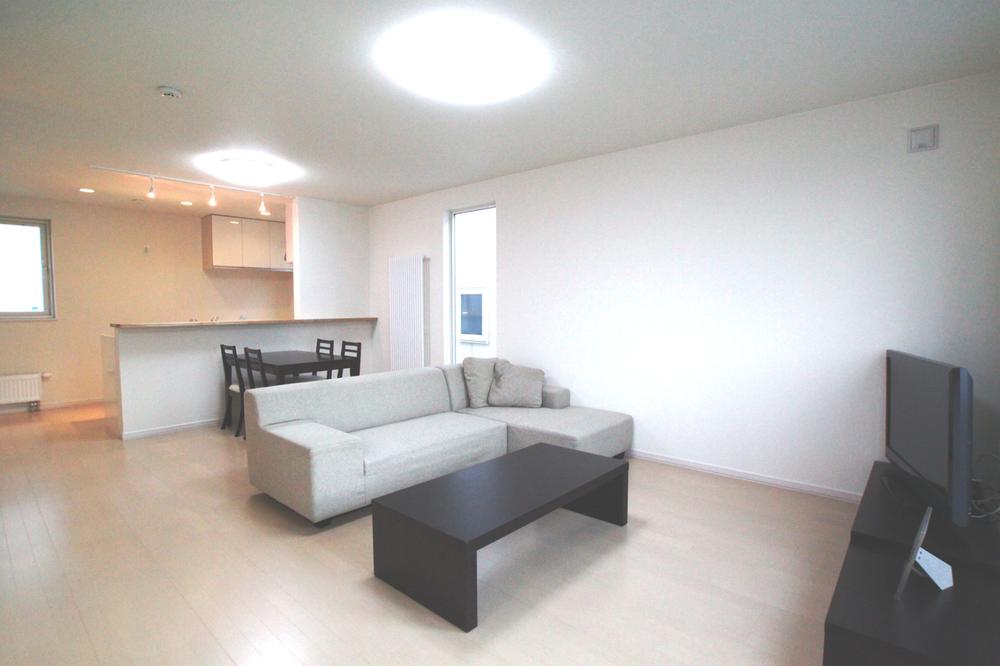 Sunlit plenty, Full of sense of openness living. Hope the mountain from the living room, Enjoy the four seasons of the landscape
日差しがたっぷりと差し込み、開放感溢れるリビング。リビングからは山を望み、四季折々の風景が楽しめる
View photos from the dwelling unit住戸からの眺望写真 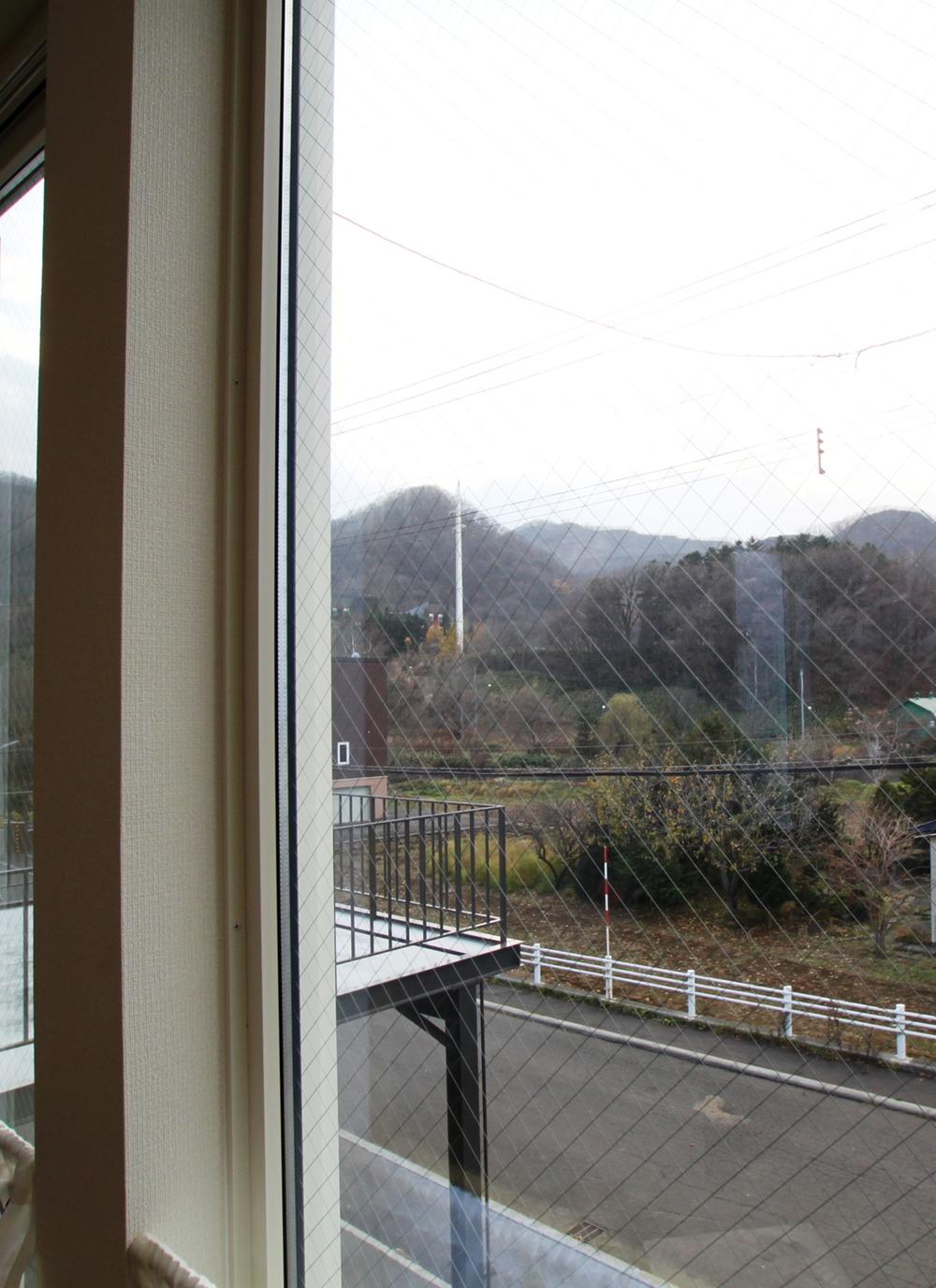 View scenery from the second floor living room. Local full of taste, which is directly feel the season
2階リビングからの眺望風景。季節を直に感じられる風情溢れる現地
Livingリビング 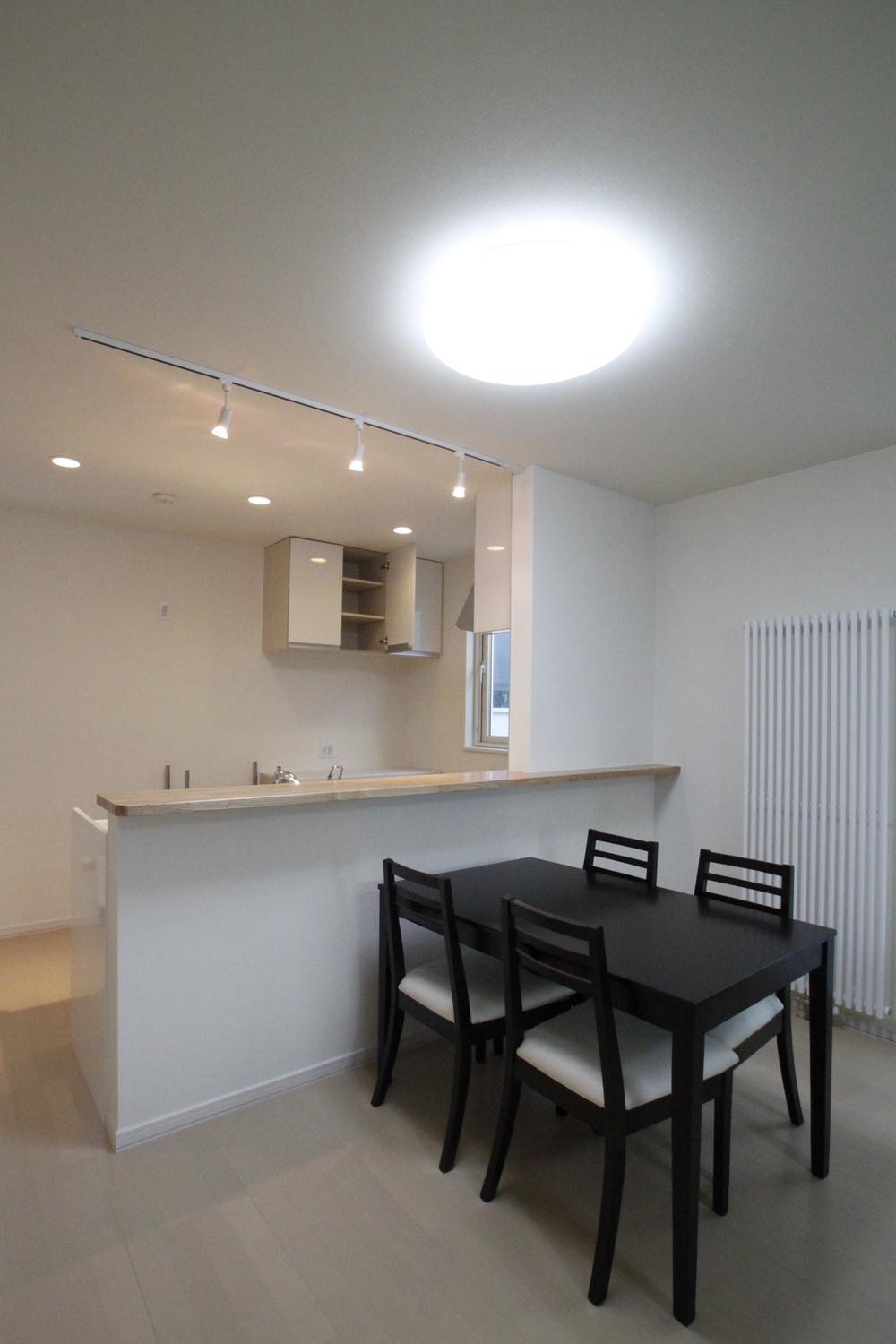 Dining kitchen space. Bouncy also conversation with family in the face-to-face in the kitchen
ダイニングキッチンスペース。対面式のキッチンで家族との会話も弾む
Kitchenキッチン 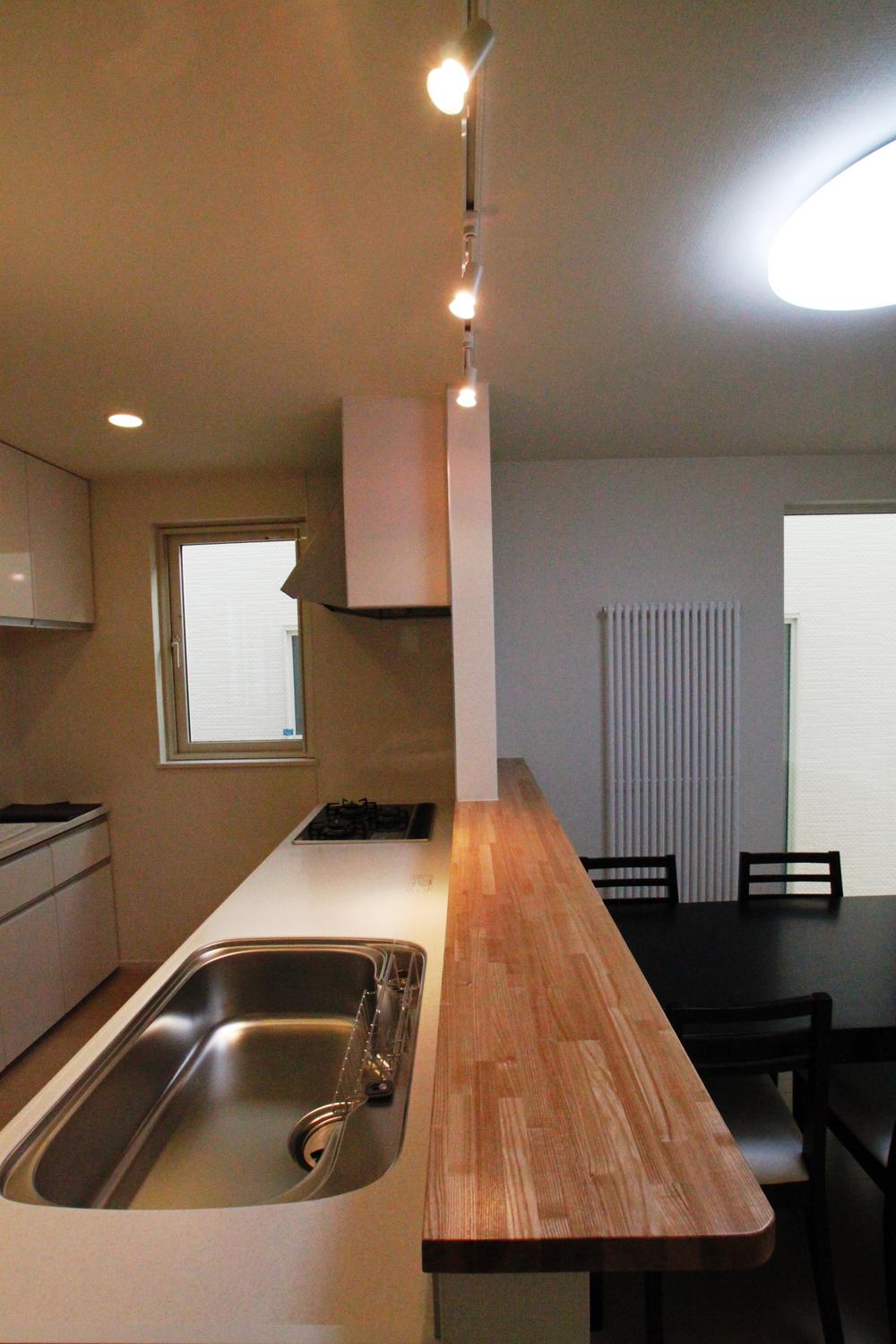 Open design overlooking the living room from the kitchen. Hot water supply ・ Heating, Adopted eco Jaws of energy-saving specifications.
キッチンからはリビングを見渡せるオープンな設計。給湯・暖房は、省エネ仕様のエコジョーズを採用。
Livingリビング 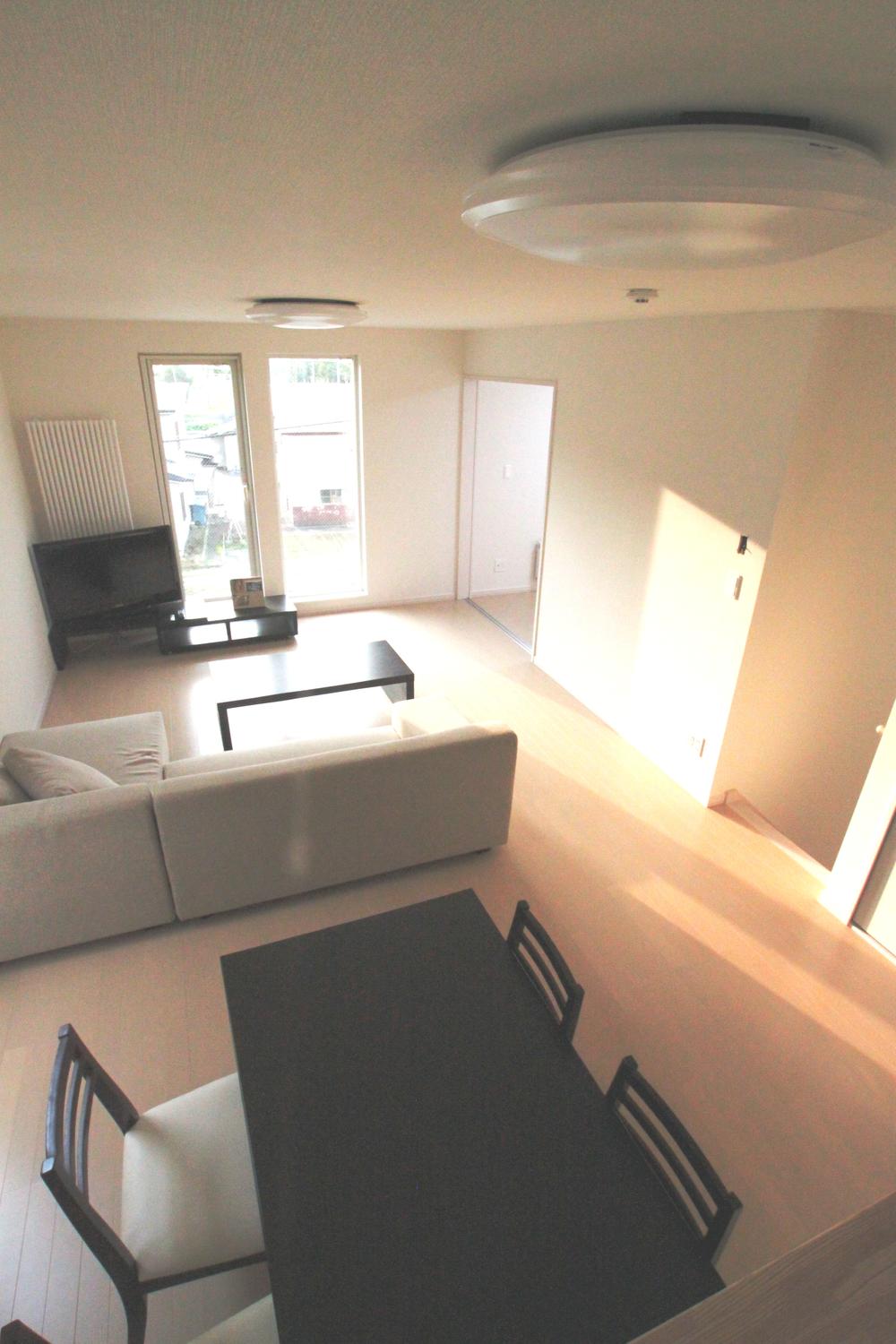 Bright living room on the second floor opened vista ・ dining ・ Place the kitchen. Sense of openness is also attractive due to open kitchen
明るく眺望の開けた2階にリビング・ダイニング・キッチンを配置。オープンキッチンによる開放感も魅力
Power generation ・ Hot water equipment発電・温水設備 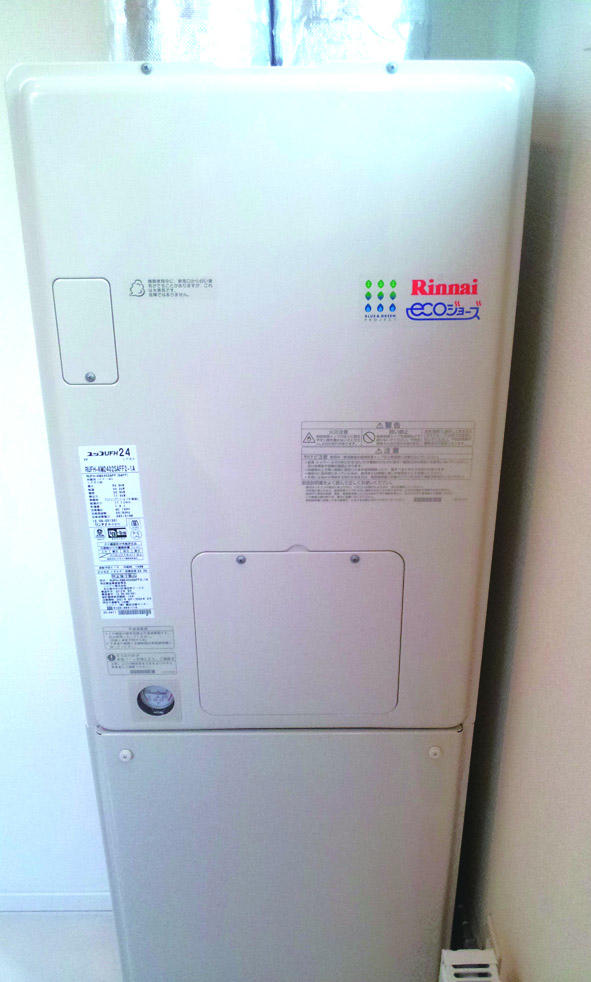 Hot water supply ・ In heating, House which adopted the eco-friendly Jaws also to household energy-saving specifications
給湯・暖房には、省エネ仕様で家計にも優しいエコジョーズを採用した住まい
Livingリビング 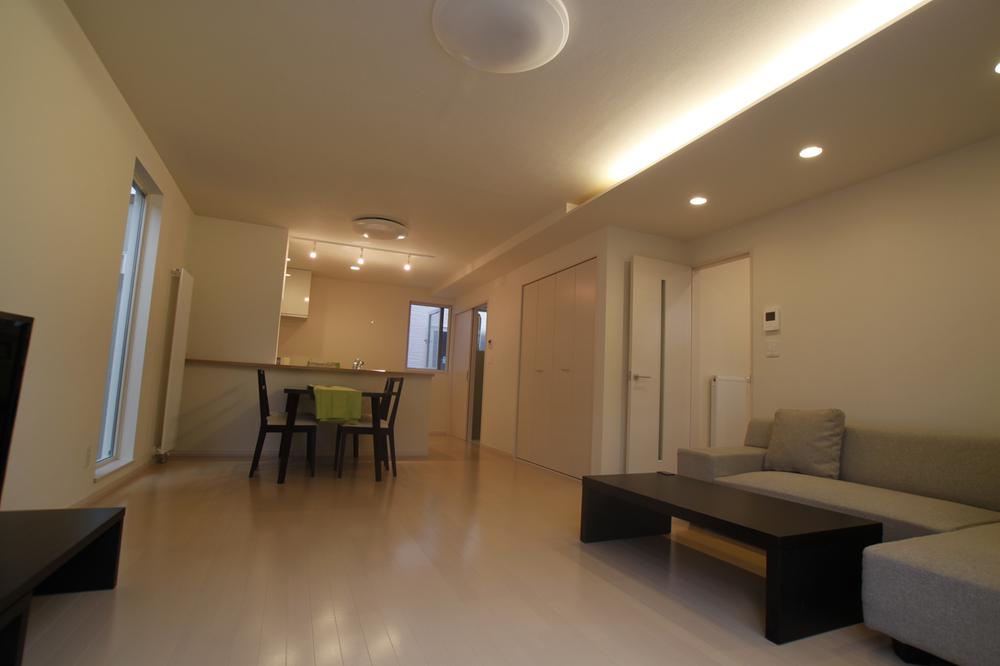 Indoor (10 May 2012) shooting
室内(2012年10月)撮影
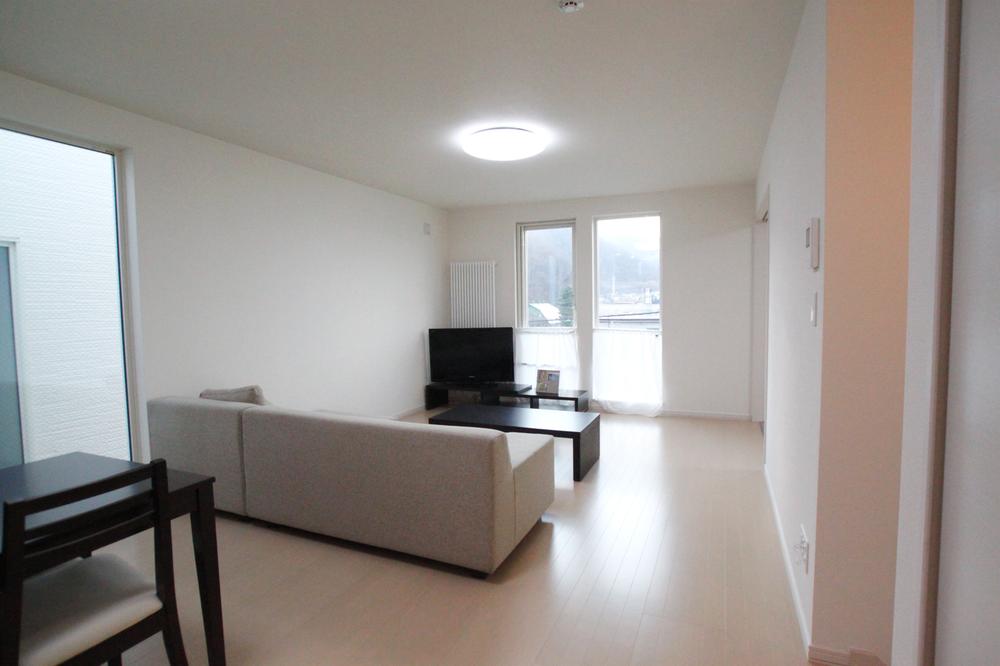 Indoor (10 May 2012) shooting
室内(2012年10月)撮影
Kitchenキッチン 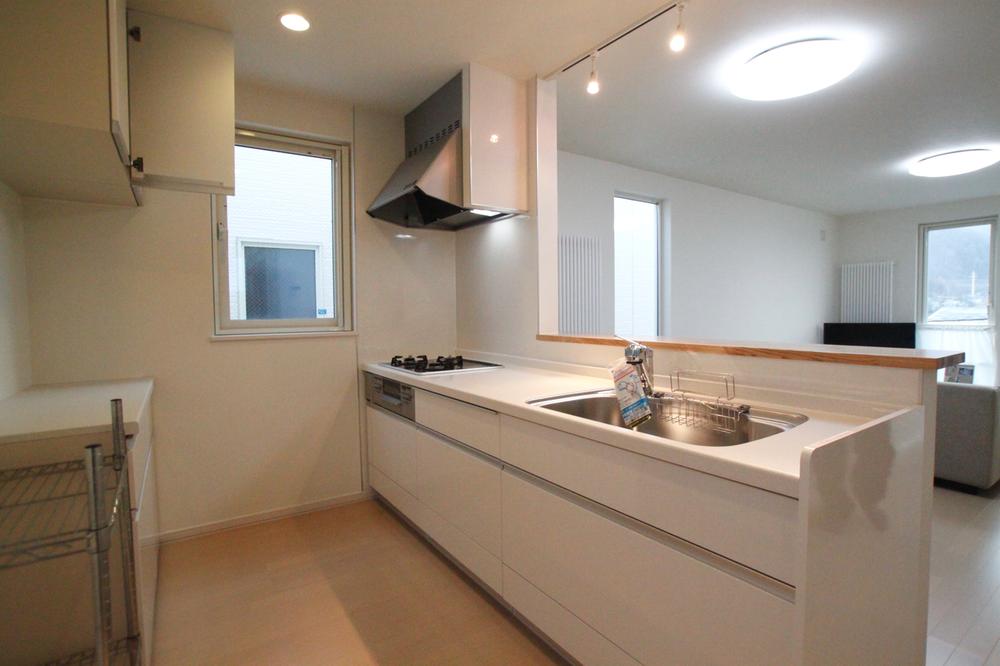 Indoor (10 May 2012) shooting
室内(2012年10月)撮影
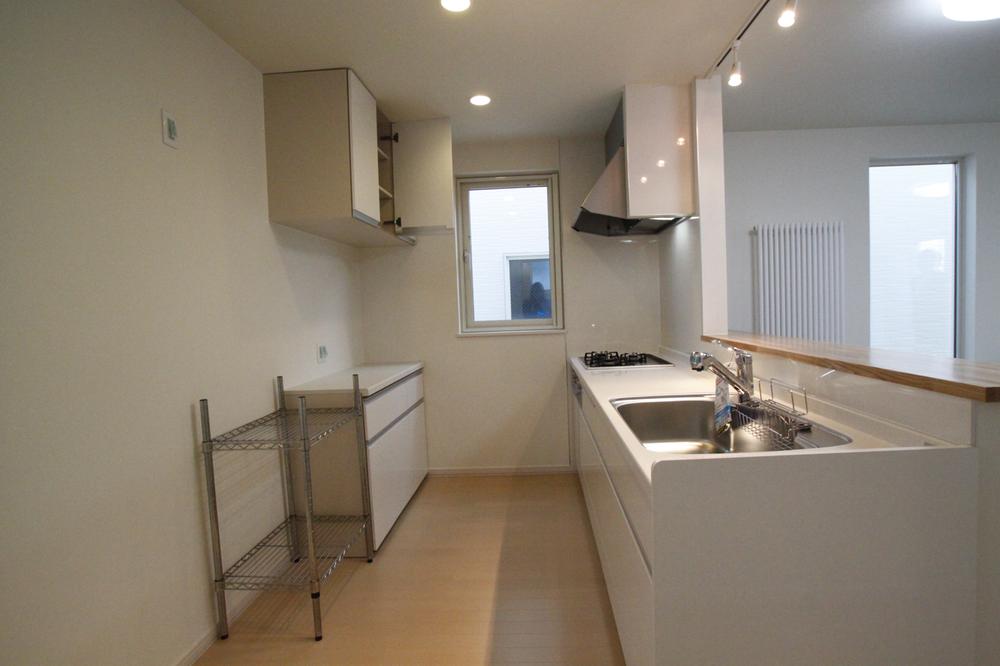 Rich kitchen storage capacity.
収納力も豊富なキッチン。
Bathroom浴室 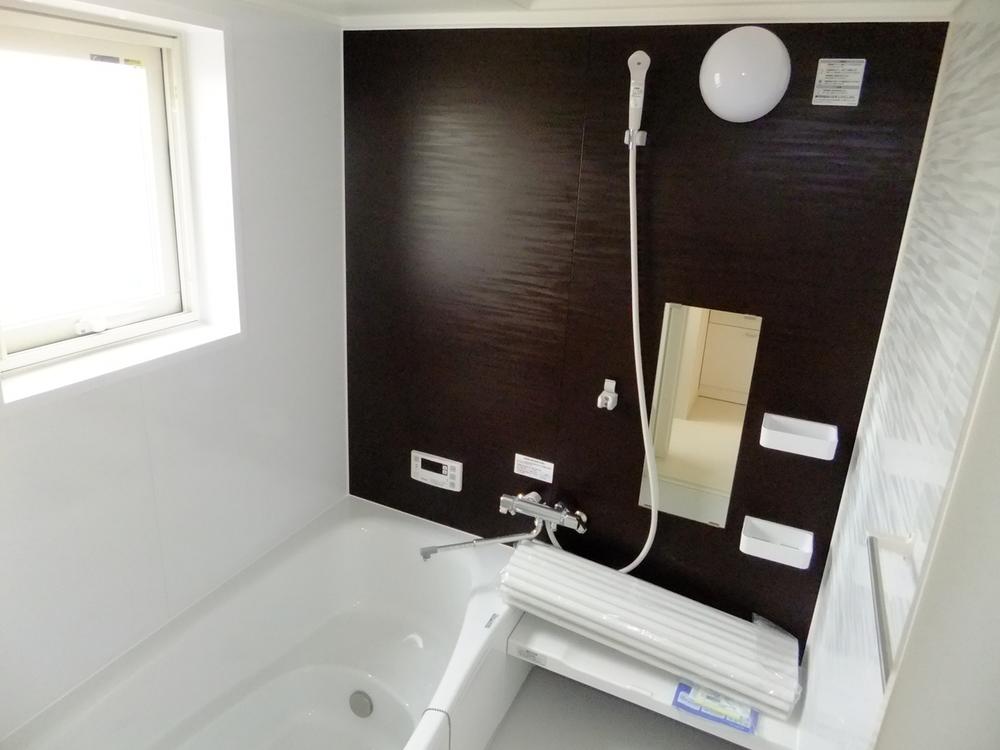 Bathroom of the same specification
同仕様の浴室
Livingリビング 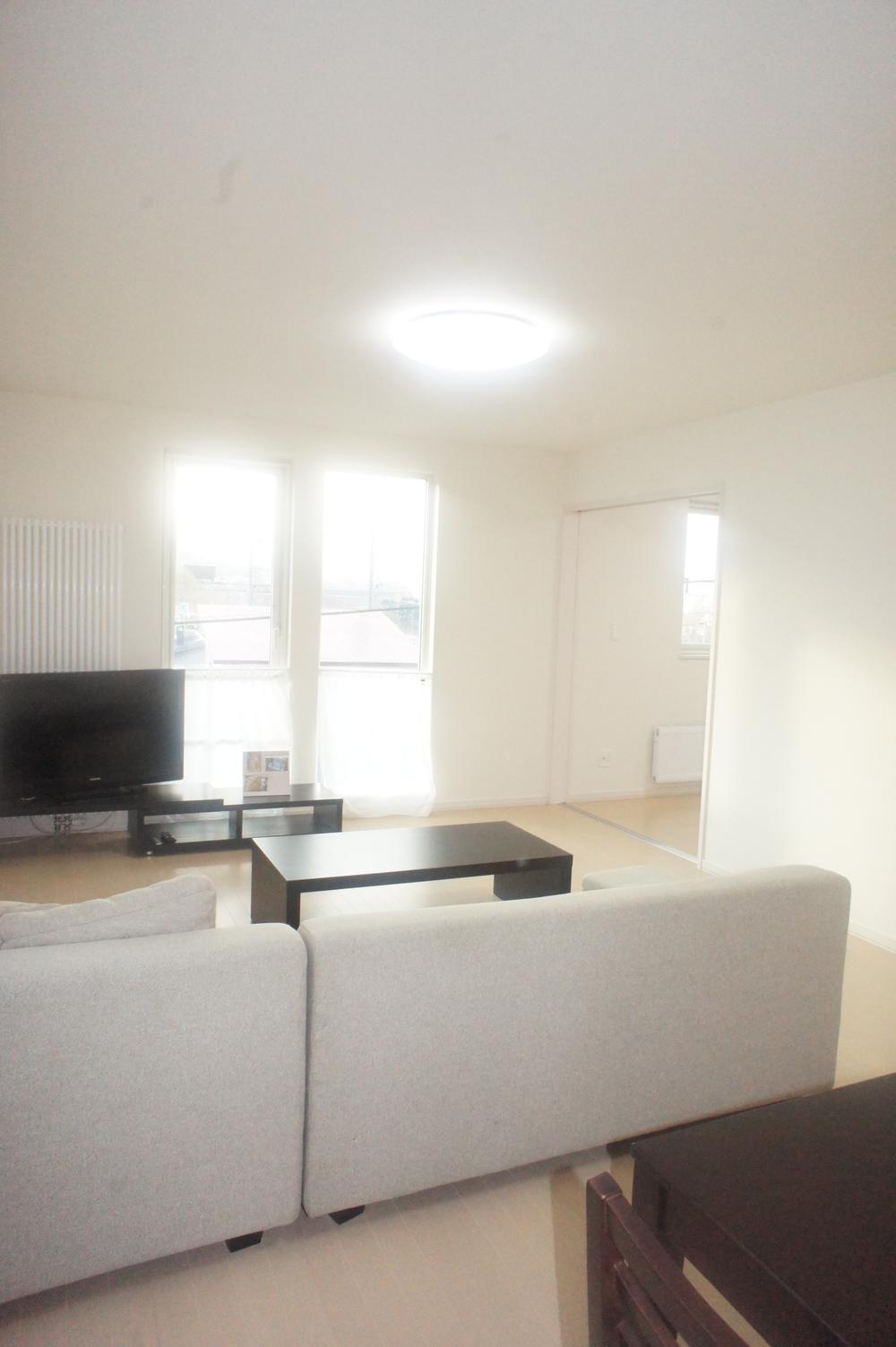 Second floor living room lighting has been considered, Plenty of day poured, bright
採光が考えられた2階リビングは、たっぷりと日が注ぎ、明るい
Non-living roomリビング以外の居室 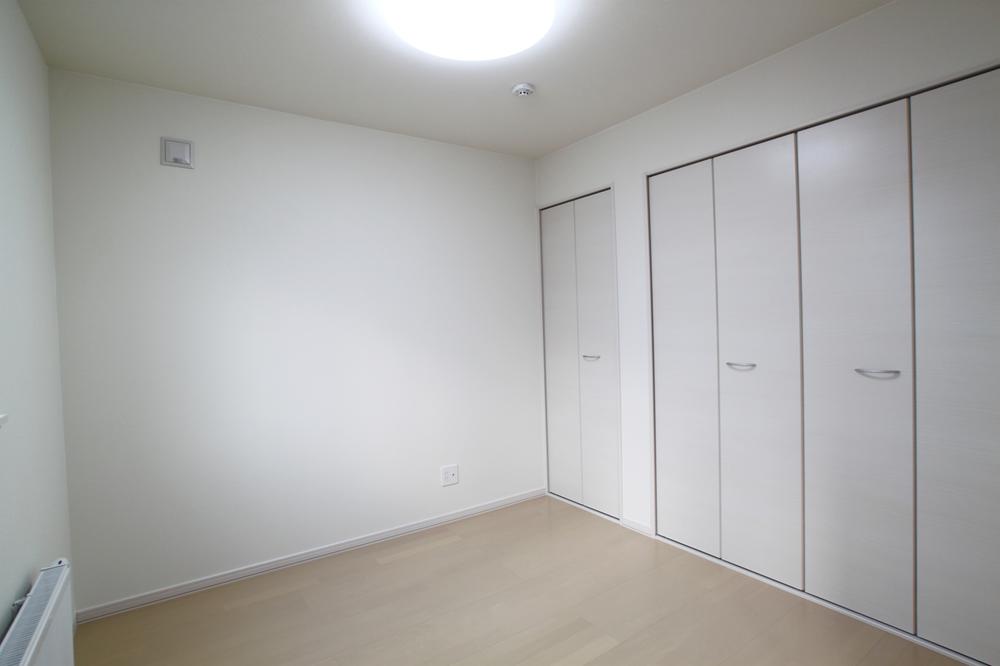 Indoor (10 May 2012) shooting
室内(2012年10月)撮影
Local appearance photo現地外観写真 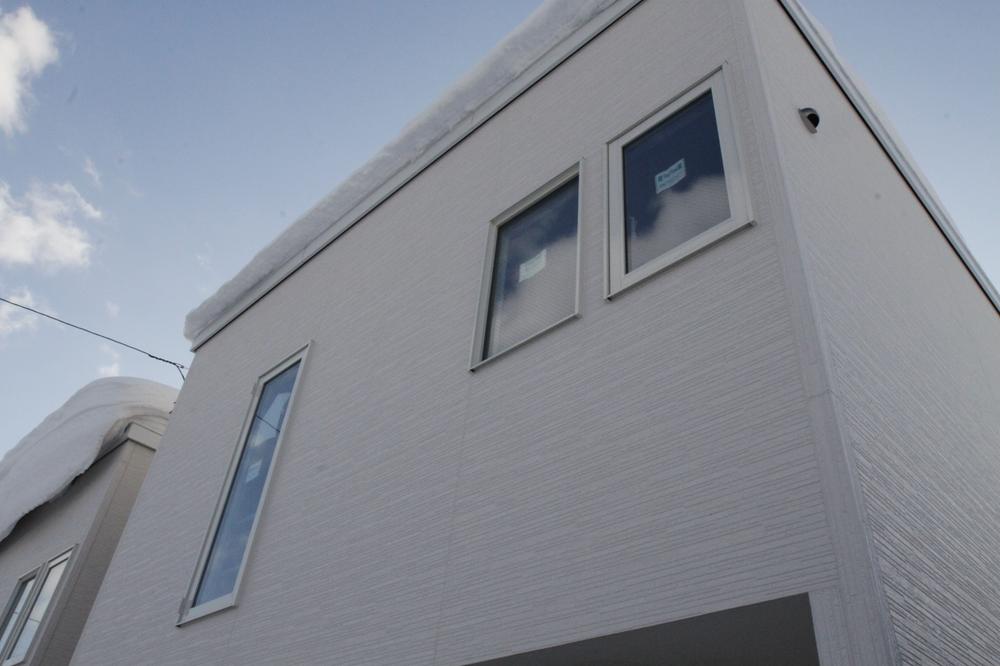 Kitara Hoshioki Model equivalent appearance
キターラ星置 モデル同等外観
The entire compartment Figure全体区画図 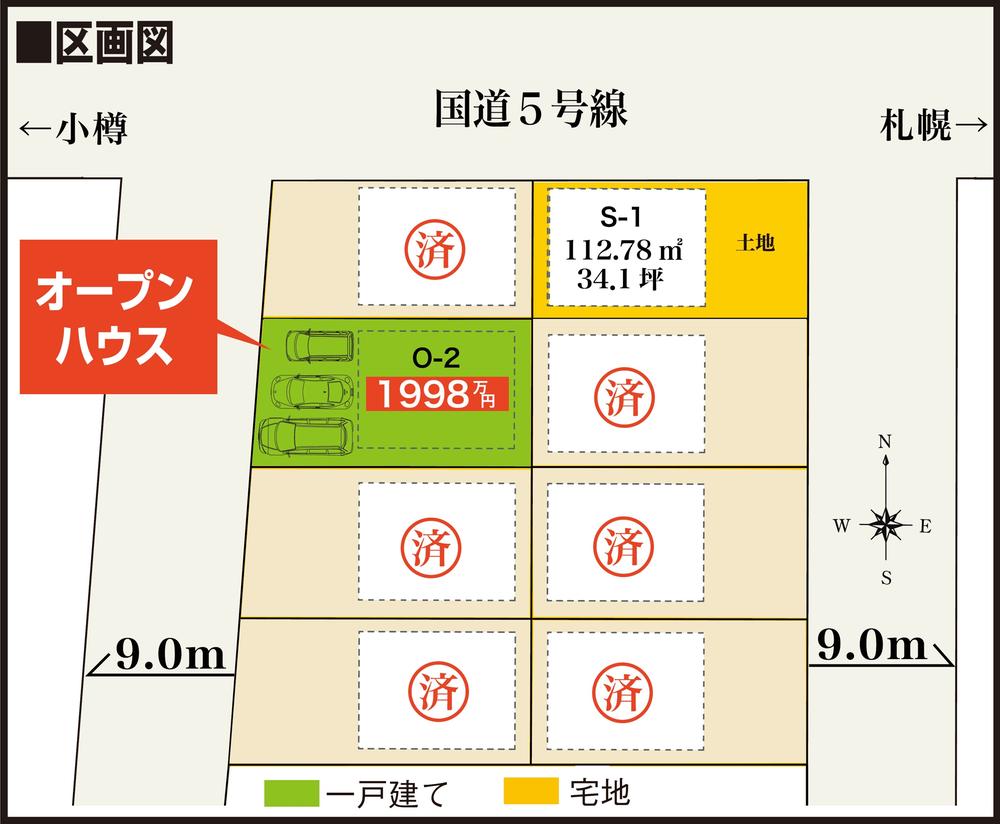 Compartment Figure. Kitara Hoshioki All 8 compartment. Newly built one detached and the remaining 1 buildings. 4LDK, Site is attractive with a parking space three clear. During the sale at 19.98 million yen!
区画図。キターラ星置は全8区画。新築一戸建は残り1棟。4LDK、駐車スペース3台のゆとりのある敷地が魅力。1998万円にて分譲中!
Floor plan間取り図 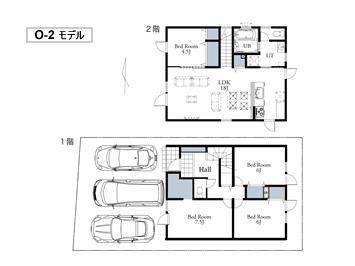 (Kitara Hoshioki 0-2), Price 19,980,000 yen, 4LDK, Land area 112.81 sq m , Building area 102.68 sq m
(キターラ星置 0-2)、価格1998万円、4LDK、土地面積112.81m2、建物面積102.68m2
Power generation ・ Hot water equipment発電・温水設備 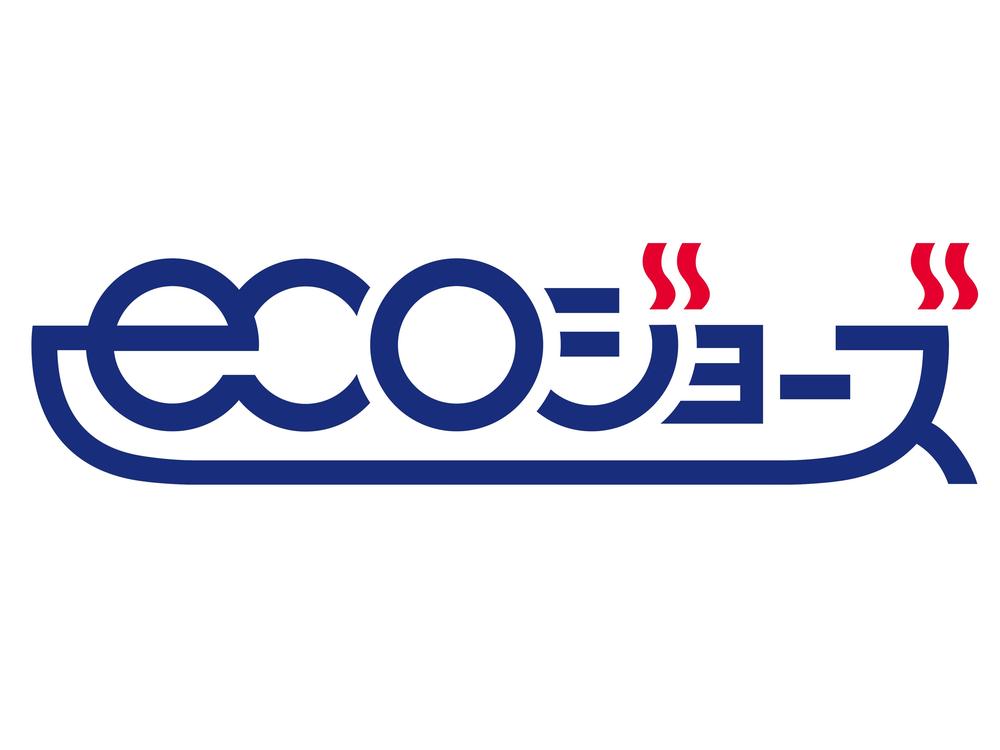 Hot water supply ・ In heating, House which adopted the eco-friendly Jaws also to household energy-saving specifications
給湯・暖房には、省エネ仕様で家計にも優しいエコジョーズを採用した住まい
Shopping centreショッピングセンター 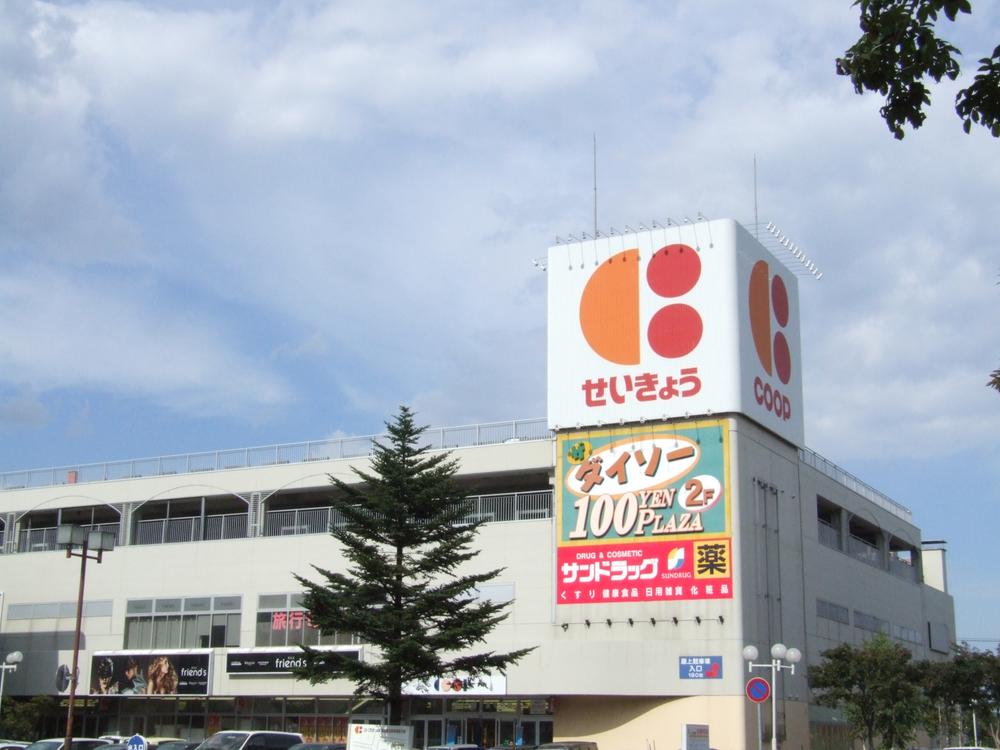 Until KopuSapporo 1840m
コープさっぽろまで1840m
Primary school小学校 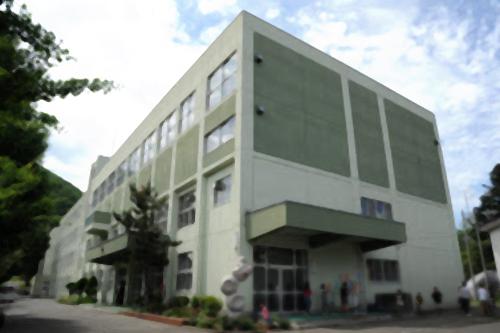 Teine until Nishi Elementary School 1760m
手稲西小学校まで1760m
Junior high school中学校 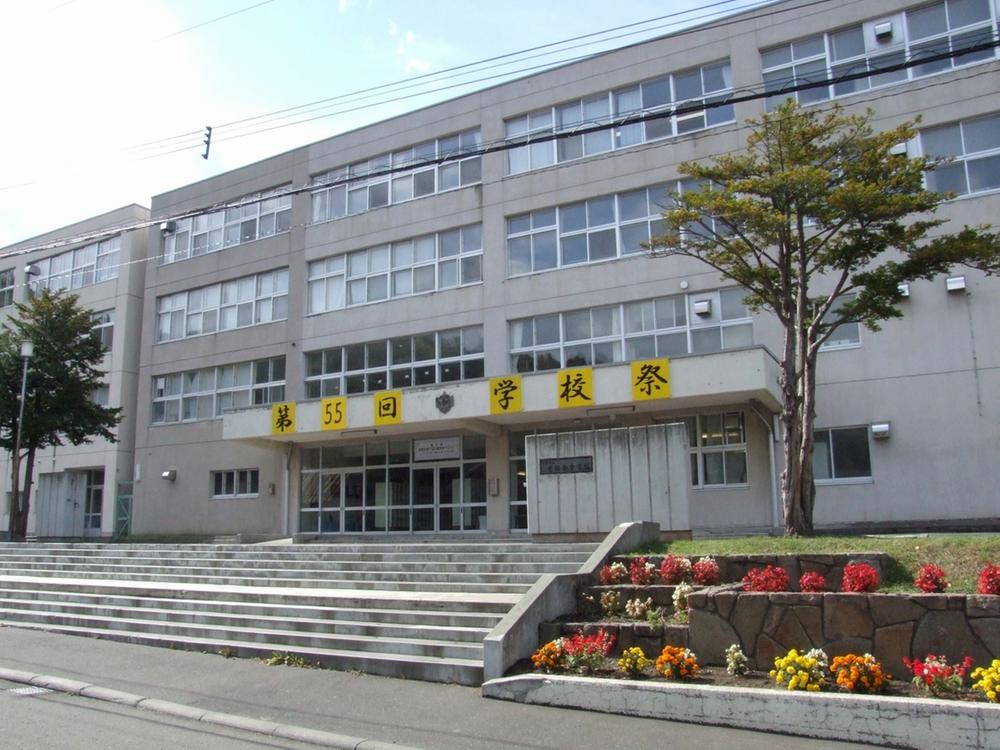 Teine 1040m to the West Junior High School
手稲西中学校まで1040m
Cooling and heating ・ Air conditioning冷暖房・空調設備 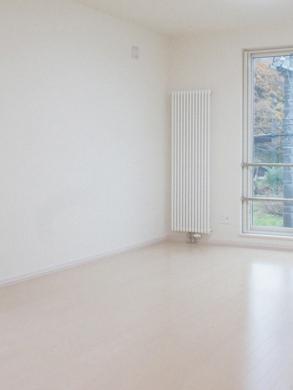 Equipment that has been adopted the design drifts heating panel (same specifications)
デザイン性漂う暖房パネルを採用されている設備(同仕様)
Local guide map現地案内図 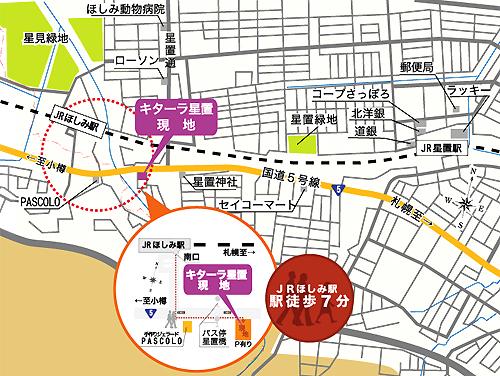 About walk from JR Hoshimi Station 7 minutes and convenient location! Car access even during the sale along Route 5 comfortable national road.
JRほしみ駅から徒歩約7分と便利な立地!カーアクセスも快適な国道5号線沿いに分譲中。
Other Equipmentその他設備 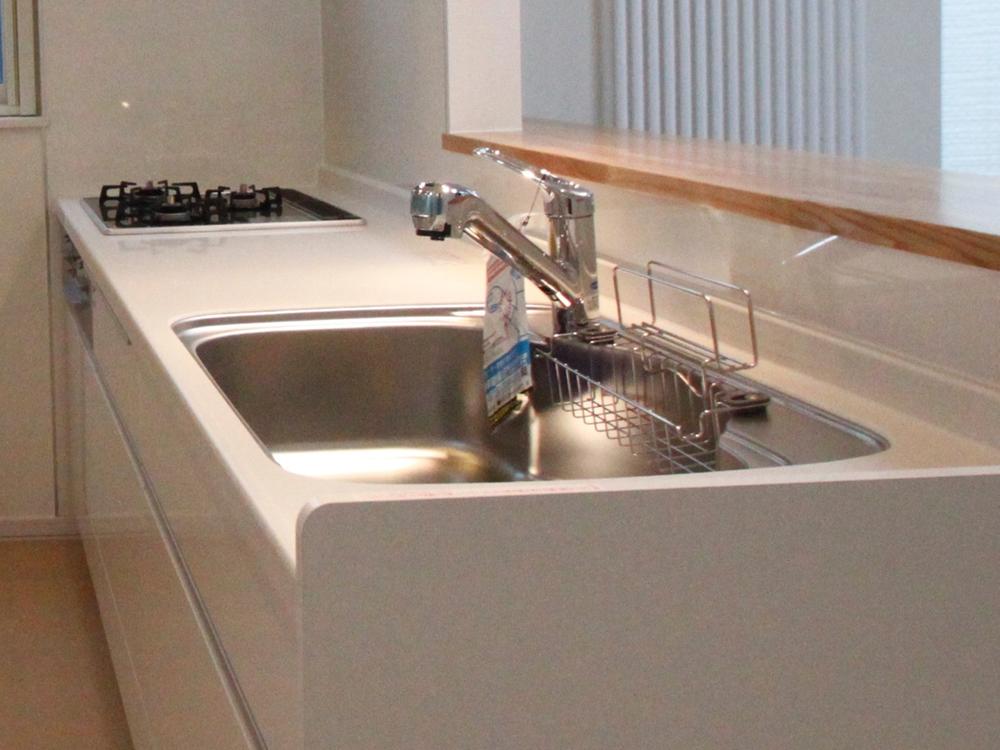 Also enhance housed equipped with a cupboard in the kitchen back of the open design
オープン設計のシステムキッチン背面にはカップボードが備わっていて収納も充実
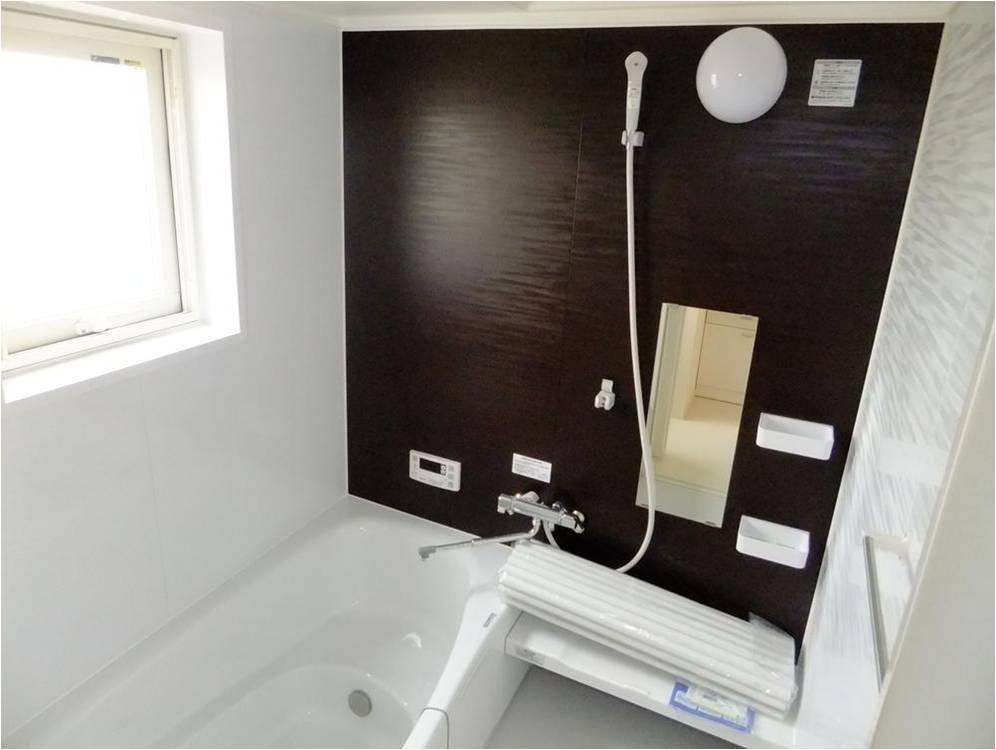 Bathroom, With features that can be reheating according to the family of the bathing time
浴室は、家族の入浴時間に合わせて追い焚きできる機能付き
Other Environmental Photoその他環境写真 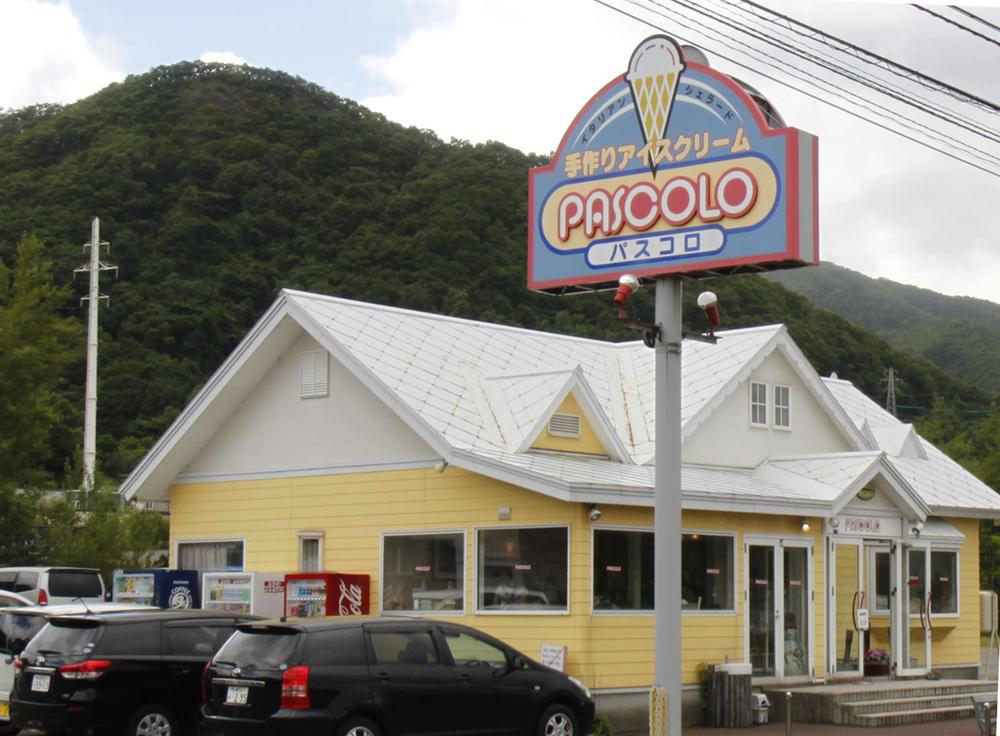 350m to handmade Gerrard
手作りジェラードまで350m
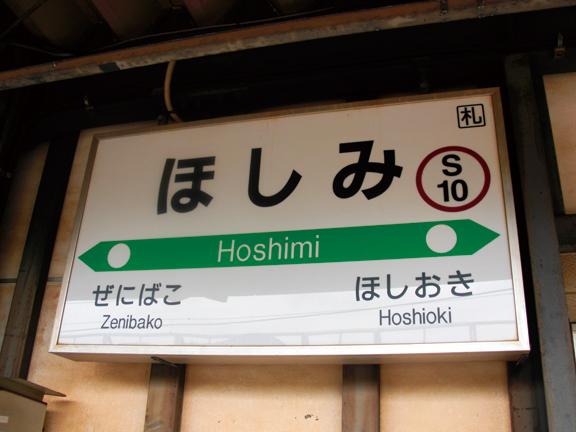 560m until JR Hoshimi Station
JRほしみ駅まで560m
Shopping centreショッピングセンター 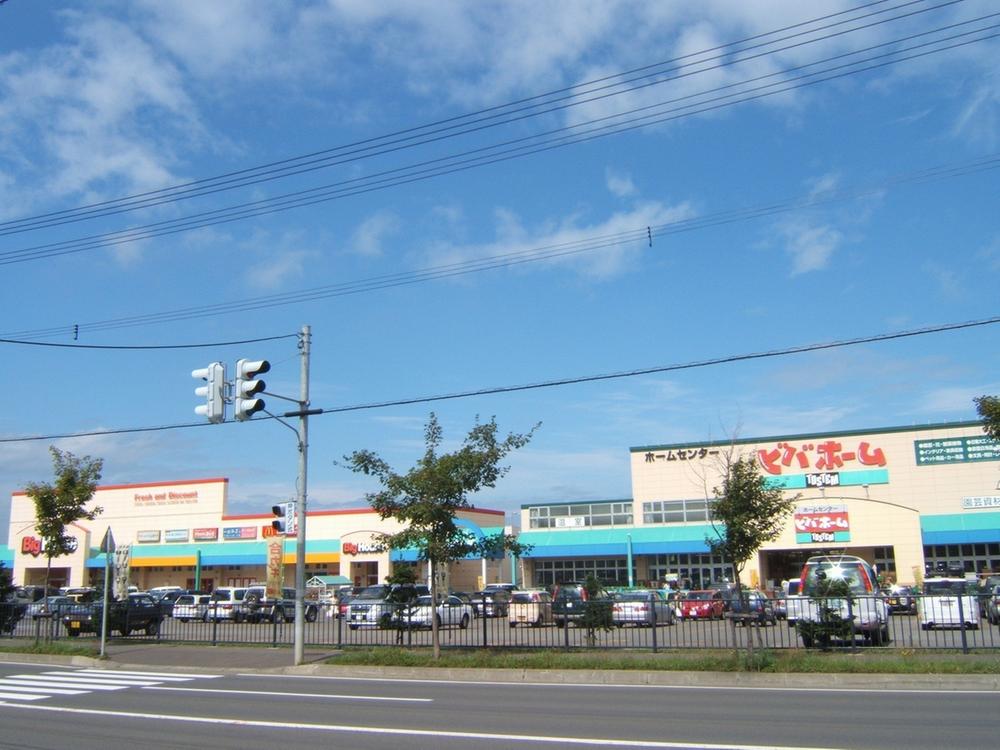 Until Pastoral Hoshioki 2500m
パストラル星置まで2500m
Location
| 






























