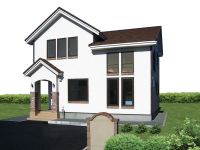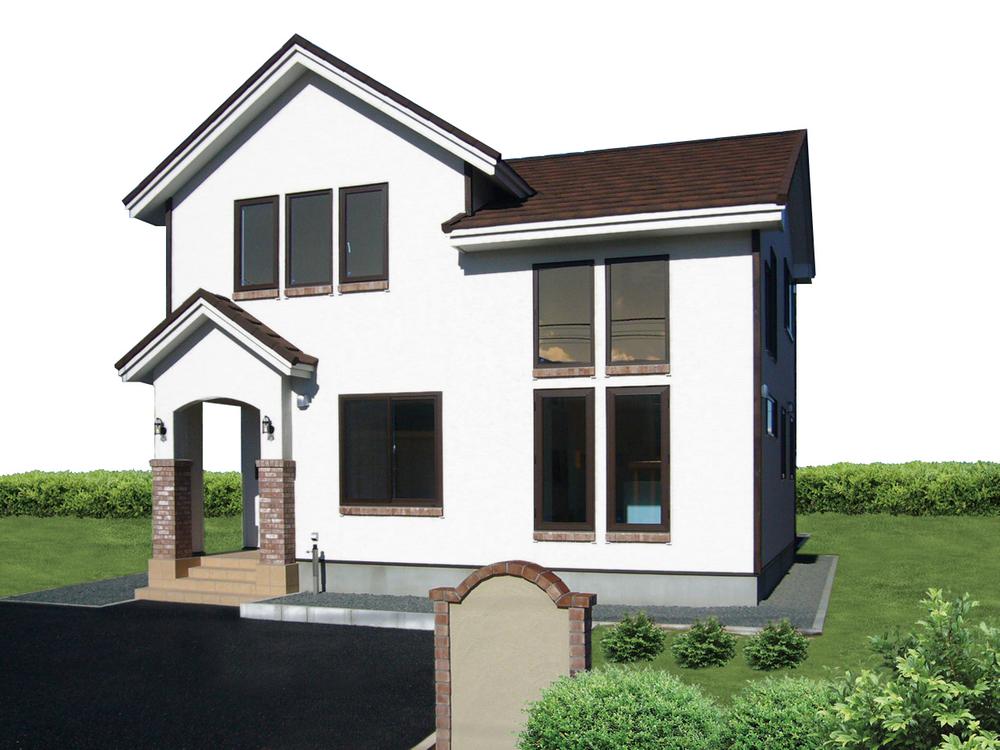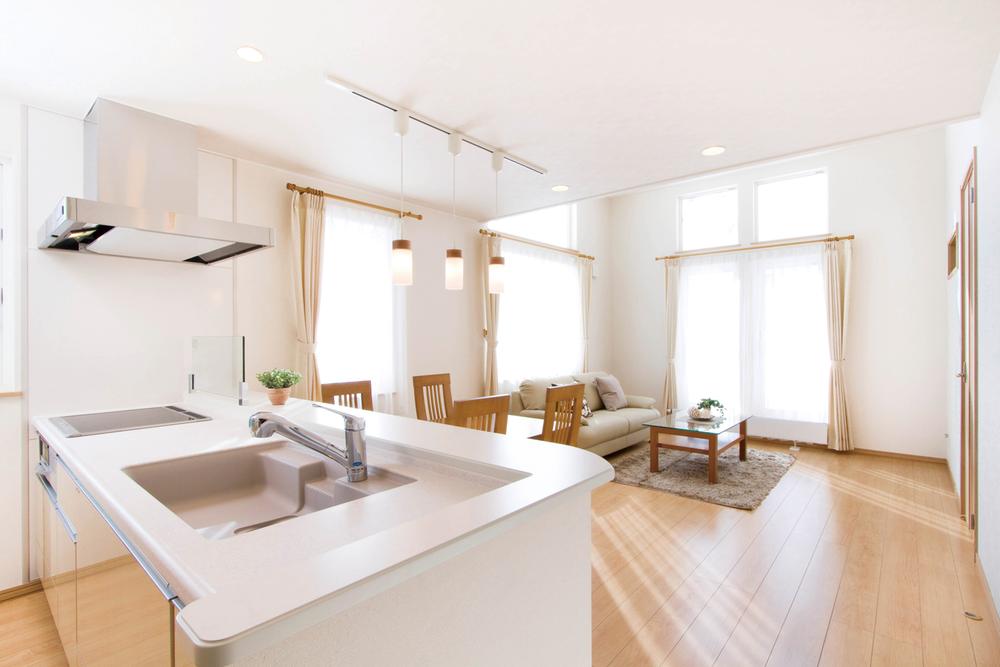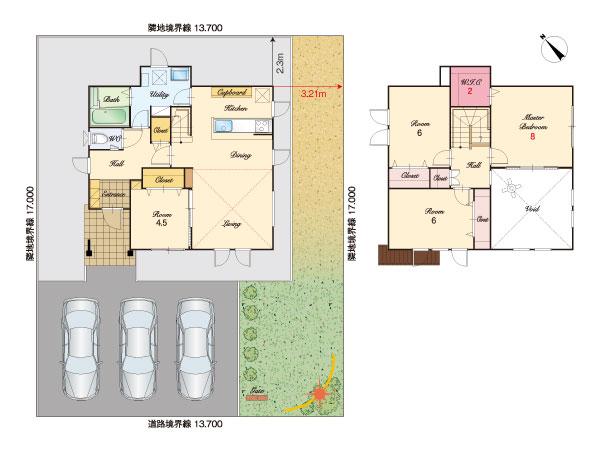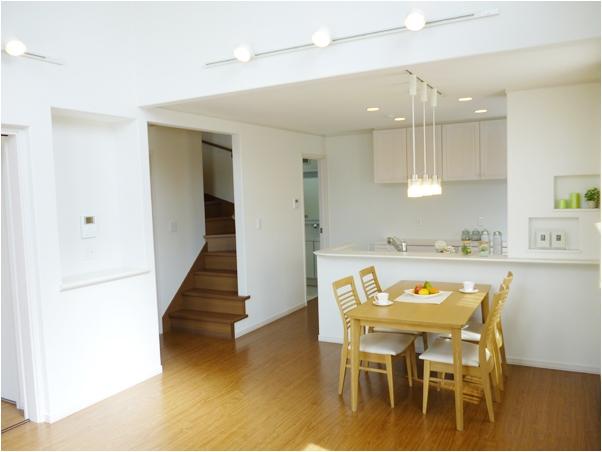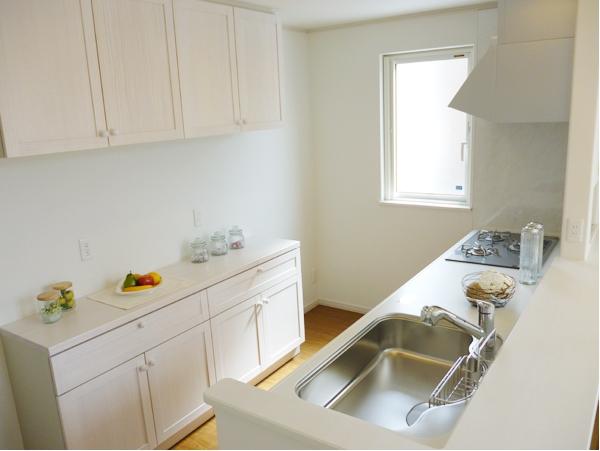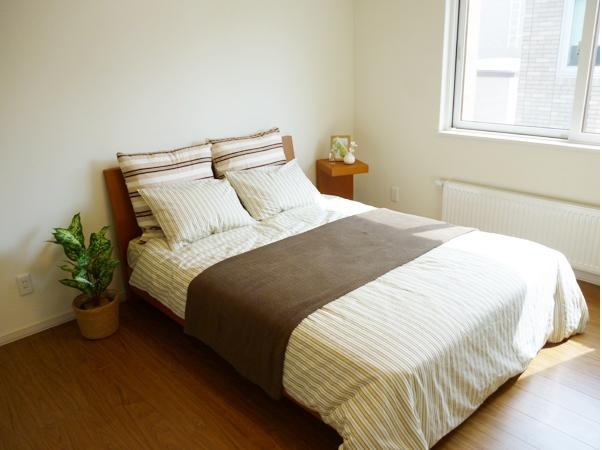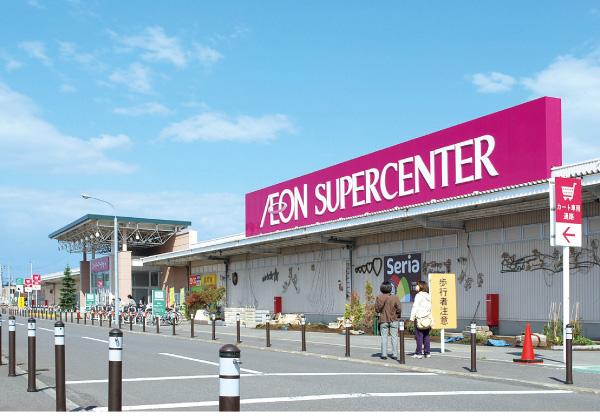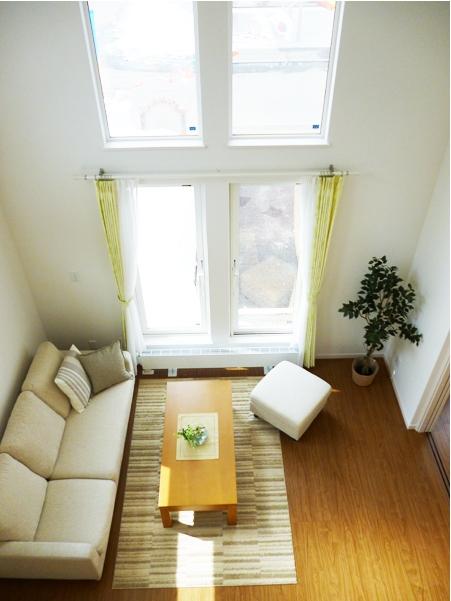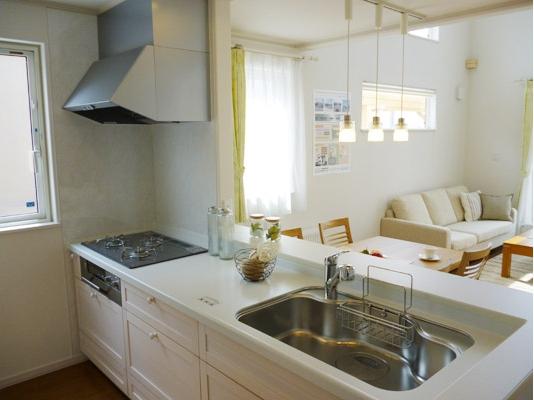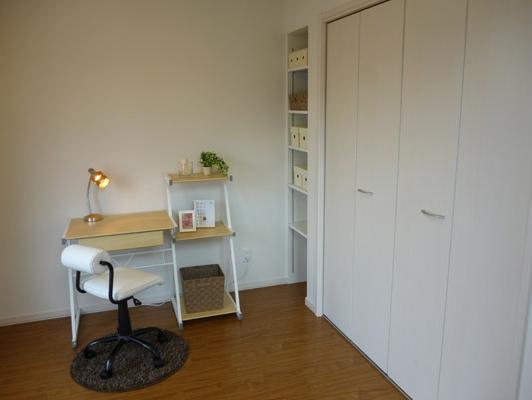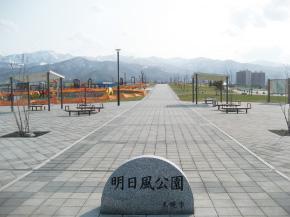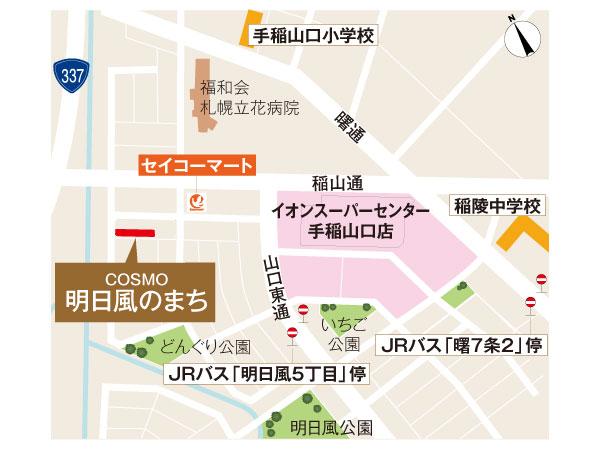|
|
Hokkaido Sapporo Teine-ku,
北海道札幌市手稲区
|
|
JR bus "Akebono through" walk 10 minutes
JRバス「曙通」歩10分
|
|
New model house appeared in the town of tomorrow wind! ! South-facing residential land is only here!
明日風の町に新モデルハウス登場!!南向き宅地はココだけ!
|
|
Facing south, Good day in the open-air living room! ! Spread the dream of from living in the spacious premises of 70 square meters
南向き、吹き抜けリビングで日当り良好!!70坪の広々敷地で住んでからの夢が広がる
|
Features pickup 特徴ピックアップ | | Pre-ground survey / Vibration Control ・ Seismic isolation ・ Earthquake resistant / Parking two Allowed / Land 50 square meters or more / Energy-saving water heaters / See the mountain / Super close / Facing south / System kitchen / Yang per good / All room storage / Siemens south road / LDK15 tatami mats or more / Around traffic fewer / Or more before road 6m / Shaping land / garden / Washbasin with shower / Face-to-face kitchen / Barrier-free / Bathroom 1 tsubo or more / 2-story / Warm water washing toilet seat / Atrium / TV monitor interphone / Walk-in closet / Or more ceiling height 2.5m / Living stairs / City gas / A large gap between the neighboring house / Maintained sidewalk 地盤調査済 /制震・免震・耐震 /駐車2台可 /土地50坪以上 /省エネ給湯器 /山が見える /スーパーが近い /南向き /システムキッチン /陽当り良好 /全居室収納 /南側道路面す /LDK15畳以上 /周辺交通量少なめ /前道6m以上 /整形地 /庭 /シャワー付洗面台 /対面式キッチン /バリアフリー /浴室1坪以上 /2階建 /温水洗浄便座 /吹抜け /TVモニタ付インターホン /ウォークインクロゼット /天井高2.5m以上 /リビング階段 /都市ガス /隣家との間隔が大きい /整備された歩道 |
Event information イベント情報 | | Model house schedule / During the public time / 10:00 ~ 18:00 model house open GW in also held events! モデルハウス日程/公開中時間/10:00 ~ 18:00モデルハウスオープンGWもイベント開催中! |
Price 価格 | | 27 million yen 2700万円 |
Floor plan 間取り | | 4LDK 4LDK |
Units sold 販売戸数 | | 1 units 1戸 |
Total units 総戸数 | | 1 units 1戸 |
Land area 土地面積 | | 232.88 sq m (70.44 tsubo) (Registration) 232.88m2(70.44坪)(登記) |
Building area 建物面積 | | 124.76 sq m (37.73 tsubo) (Registration) 124.76m2(37.73坪)(登記) |
Driveway burden-road 私道負担・道路 | | Nothing, South 8m width (contact the road width 13.7m) 無、南8m幅(接道幅13.7m) |
Completion date 完成時期(築年月) | | February 2013 2013年2月 |
Address 住所 | | Tomorrow Hokkaido Sapporo Teine-ku wind 5 北海道札幌市手稲区明日風5 |
Traffic 交通 | | JR bus "Akebono through" walk 10 minutes JR Hakodate Line "Teine" 10 minutes Akebono through walk 10 minutes by bus JRバス「曙通」歩10分JR函館本線「手稲」バス10分曙通歩10分
|
Related links 関連リンク | | [Related Sites of this company] 【この会社の関連サイト】 |
Contact お問い合せ先 | | Cosmo Construction (Ltd.) TEL: 0800-603-7248 [Toll free] mobile phone ・ Also available from PHS
Caller ID is not notified
Please contact the "saw SUUMO (Sumo)"
If it does not lead, If the real estate company コスモ建設(株)TEL:0800-603-7248【通話料無料】携帯電話・PHSからもご利用いただけます
発信者番号は通知されません
「SUUMO(スーモ)を見た」と問い合わせください
つながらない方、不動産会社の方は
|
Building coverage, floor area ratio 建ぺい率・容積率 | | 40% ・ 80% 40%・80% |
Land of the right form 土地の権利形態 | | Ownership 所有権 |
Structure and method of construction 構造・工法 | | Wooden 2-story (2 × 4 construction method) 木造2階建(2×4工法) |
Construction 施工 | | Cosmo Construction Co., Ltd. コスモ建設(株) |
Use district 用途地域 | | One low-rise 1種低層 |
Overview and notices その他概要・特記事項 | | Facilities: Public Water Supply, This sewage, City gas, Parking: car space 設備:公営水道、本下水、都市ガス、駐車場:カースペース |
Company profile 会社概要 | | <Seller> Governor of Hokkaido Ishikari (7) No. 007206 Cosmo Construction (Ltd.) Yubinbango062-0020 Sapporo, Hokkaido Toyohira-ku Tsukisamuchuodori 2-1-19 first Kosumobiru <売主>北海道知事石狩(7)第007206号コスモ建設(株)〒062-0020 北海道札幌市豊平区月寒中央通2-1-19 第一コスモビル |
