New Homes » Hokkaido » Sapporo Teine-ku
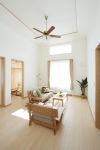 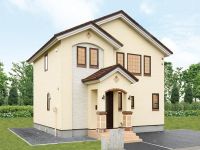
| | Hokkaido Sapporo Teine-ku, 北海道札幌市手稲区 |
| JR Hakodate Line "Hoshioki" walk 11 minutes JR函館本線「星置」歩11分 |
| <Cosmo construction Cool Town Hoshigaoka> JR Hoshioki Station walk 11 minutes. Commercial facilities a 3-minute walk. Phase 3 subdivision sales start !! <コスモ建設 クールタウンほしが丘>JR星置駅徒歩11分。商業施設徒歩3分。第3期分譲販売開始!! |
| During the Christmas Campaign for coming & deluxe your contracts concluded gift クリスマスキャンペーン開催中ご来場&豪華ご成約プレゼント |
Features pickup 特徴ピックアップ | | Vibration Control ・ Seismic isolation ・ Earthquake resistant / Parking two Allowed / Immediate Available / Land 50 square meters or more / Energy-saving water heaters / See the mountain / Super close / Facing south / System kitchen / Yang per good / All room storage / Siemens south road / A quiet residential area / LDK15 tatami mats or more / Around traffic fewer / Or more before road 6m / Shaping land / garden / Washbasin with shower / Face-to-face kitchen / Barrier-free / Natural materials / 2-story / Double-glazing / Warm water washing toilet seat / Atrium / TV monitor interphone / All living room flooring / Wood deck / Dish washing dryer / Walk-in closet / Or more ceiling height 2.5m / All room 6 tatami mats or more / City gas / A large gap between the neighboring house / Maintained sidewalk / Attic storage / terrace 制震・免震・耐震 /駐車2台可 /即入居可 /土地50坪以上 /省エネ給湯器 /山が見える /スーパーが近い /南向き /システムキッチン /陽当り良好 /全居室収納 /南側道路面す /閑静な住宅地 /LDK15畳以上 /周辺交通量少なめ /前道6m以上 /整形地 /庭 /シャワー付洗面台 /対面式キッチン /バリアフリー /自然素材 /2階建 /複層ガラス /温水洗浄便座 /吹抜け /TVモニタ付インターホン /全居室フローリング /ウッドデッキ /食器洗乾燥機 /ウォークインクロゼット /天井高2.5m以上 /全居室6畳以上 /都市ガス /隣家との間隔が大きい /整備された歩道 /屋根裏収納 /テラス | Event information イベント情報 | | Model House (please visitors to direct local) schedule / During the public time / 10:00 ~ Luxury gift to those who 18:00 conclusion of a contract during the Christmas campaign held your! ! For more information, please contact us by HP or local. モデルハウス(直接現地へご来場ください)日程/公開中時間/10:00 ~ 18:00クリスマスキャンペーン開催中ご成約頂いた方に豪華プレゼント!!詳しくはHPまたは現地にてお問い合わせ下さい。 | Price 価格 | | 28.5 million yen 2850万円 | Floor plan 間取り | | 4LDK 4LDK | Units sold 販売戸数 | | 1 units 1戸 | Total units 総戸数 | | 1 units 1戸 | Land area 土地面積 | | 210.25 sq m (63.60 tsubo) (measured) 210.25m2(63.60坪)(実測) | Building area 建物面積 | | 125.2 sq m (37.87 tsubo) (measured) 125.2m2(37.87坪)(実測) | Driveway burden-road 私道負担・道路 | | Road width: 8m ~ 12m, Asphaltic pavement 道路幅:8m ~ 12m、アスファルト舗装 | Completion date 完成時期(築年月) | | January 2013 2013年1月 | Address 住所 | | Sapporo, Hokkaido Teine-ku Teinehoshioki Article 3 1-chome 北海道札幌市手稲区手稲星置3条1丁目 | Traffic 交通 | | JR Hakodate Line "Hoshioki" walk 11 minutes JR函館本線「星置」歩11分
| Related links 関連リンク | | [Related Sites of this company] 【この会社の関連サイト】 | Contact お問い合せ先 | | Cosmo Construction (Ltd.) TEL: 0800-603-7248 [Toll free] mobile phone ・ Also available from PHS
Caller ID is not notified
Please contact the "saw SUUMO (Sumo)"
If it does not lead, If the real estate company コスモ建設(株)TEL:0800-603-7248【通話料無料】携帯電話・PHSからもご利用いただけます
発信者番号は通知されません
「SUUMO(スーモ)を見た」と問い合わせください
つながらない方、不動産会社の方は
| Building coverage, floor area ratio 建ぺい率・容積率 | | Kenpei rate: 40%, Volume ratio: 80% 建ペい率:40%、容積率:80% | Time residents 入居時期 | | Immediate available 即入居可 | Land of the right form 土地の権利形態 | | Ownership 所有権 | Structure and method of construction 構造・工法 | | Wooden 2-story (2 × 4 construction method) 木造2階建(2×4工法) | Use district 用途地域 | | Urbanization control area 市街化調整区域 | Land category 地目 | | Residential land 宅地 | Overview and notices その他概要・特記事項 | | Building Permits reason: land sale by the development permit, etc. 建築許可理由:開発許可等による分譲地 | Company profile 会社概要 | | <Seller> Governor of Hokkaido Ishikari (7) No. 007206 Cosmo Construction (Ltd.) Yubinbango062-0020 Sapporo, Hokkaido Toyohira-ku Tsukisamuchuodori 2-1-19 first Kosumobiru <売主>北海道知事石狩(7)第007206号コスモ建設(株)〒062-0020 北海道札幌市豊平区月寒中央通2-1-19 第一コスモビル |
Model house photoモデルハウス写真 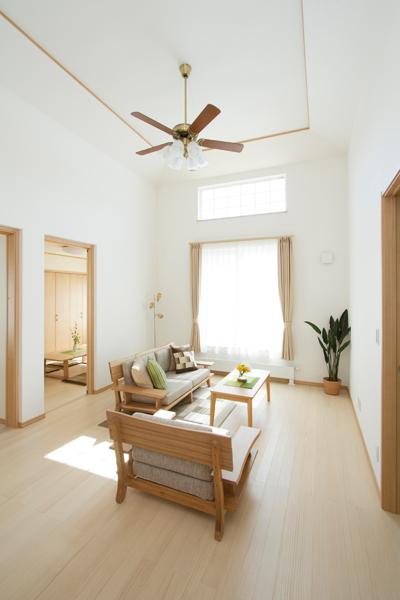 Soon publish the end !! per your conclusion of a contract high ceiling of <D-13> 4m. Single-story house full of sense of openness. House stuck to natural materials such as solid wood flooring.
ご成約につきもうすぐ公開終了!!<D-13>4mの高天井。開放感溢れる平屋建て住宅。無垢フローリングなどのナチュラル素材にこだわった住まい。
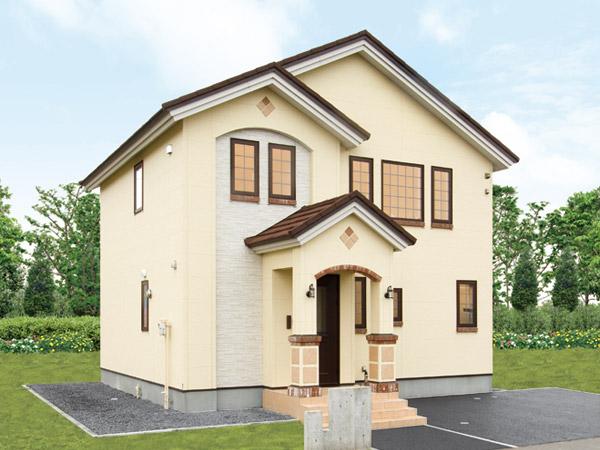 A house with a <D-7> inner terrace. Site 62.92 square meters ・ Building 36.25 square meters The inner terrace is a must-see with wall paint and Seattle production import brick! !
<D-7>インナーテラスのある家。
敷地62.92坪・建物36.25坪
シアトル産輸入レンガと塗り壁を使用したインナーテラスは必見!!
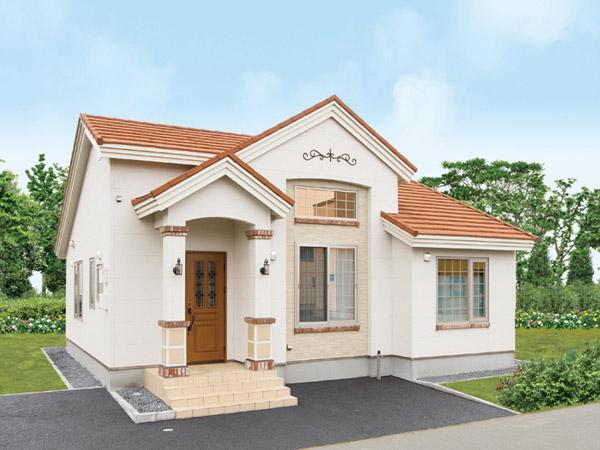 <D-13> luxury of one-story. Site 63.60 square meters ・ Building 26.30 square meters Soon the public end per your conclusion of a contract! ! Just after the watch the one-story model
<D-13>平屋の贅沢。敷地63.60坪・建物26.30坪
ご成約につきもうすぐ公開終了!!平屋モデルを見れるのは後わずか
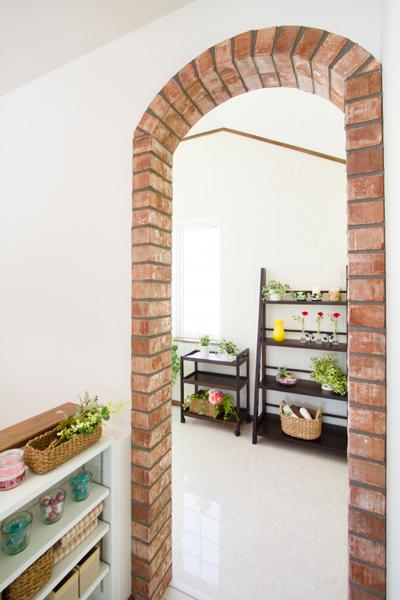 When you exit the arch using the <D-7> Original brick, Light full of inner terrace. Also provided water park, Also, such as gardening and tea ceremony.
<D-7>オリジナルレンガを用いたアーチを抜けると、光溢れるインナーテラス。水場も設け、ガーデニングやお茶会などにも。
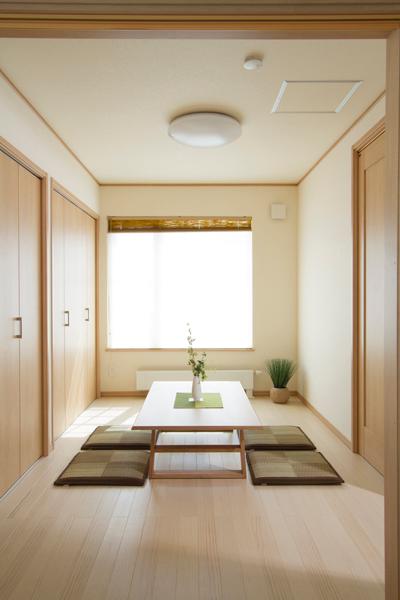 Sure touch of <D-7> friendly solid flooring.
<D-7>やさしい無垢フローリングの肌触りを確かめて。
Otherその他 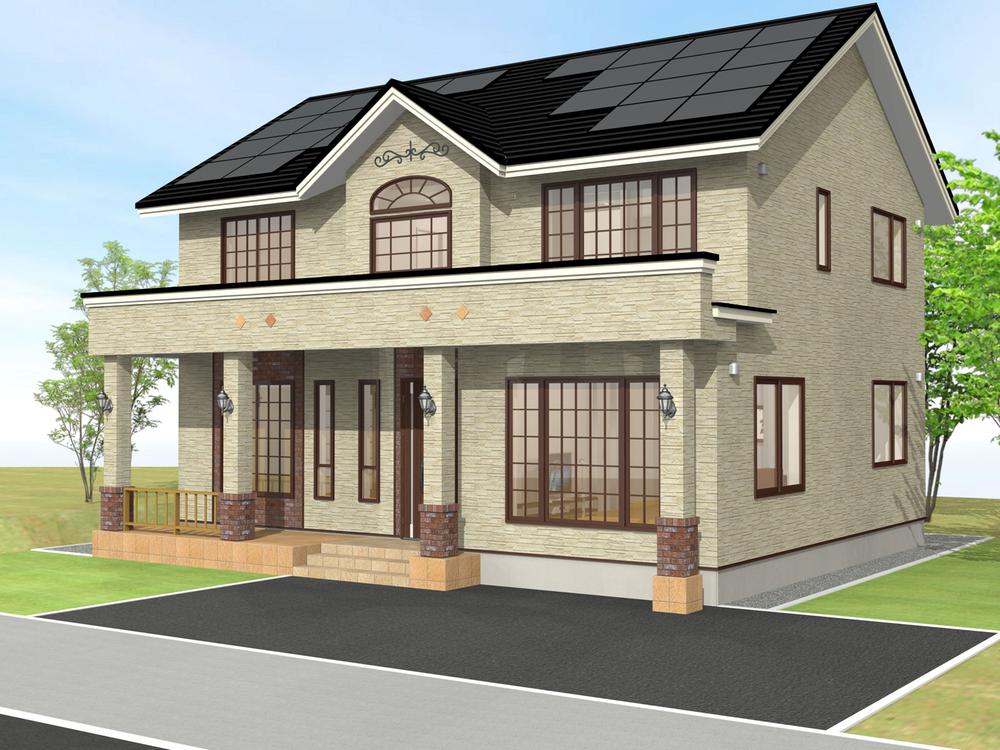 «New model house of coming soon »3 buildings eyes
≪近日公開≫3棟目の新モデルハウス
Model house photoモデルハウス写真 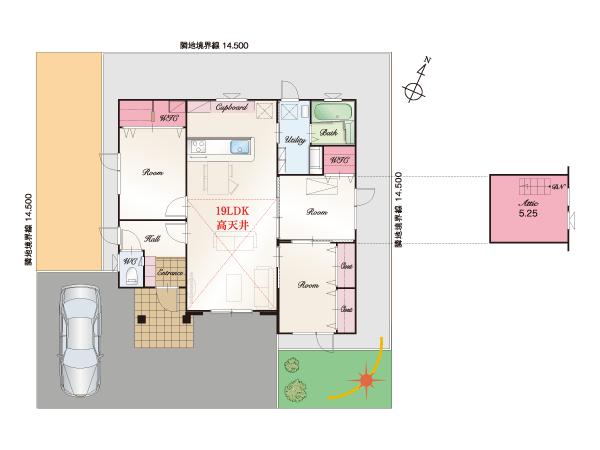 Model House D-13
モデルハウスD-13
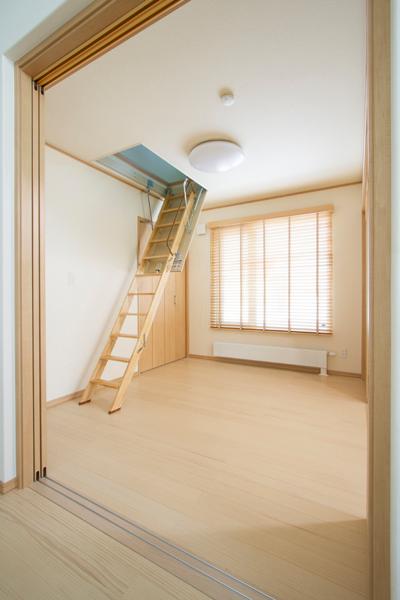 Actually climb the ladder extending ladder from <D-7> ceiling ...
<D-7>天井から梯子のびる梯子を登ると実は…
Otherその他 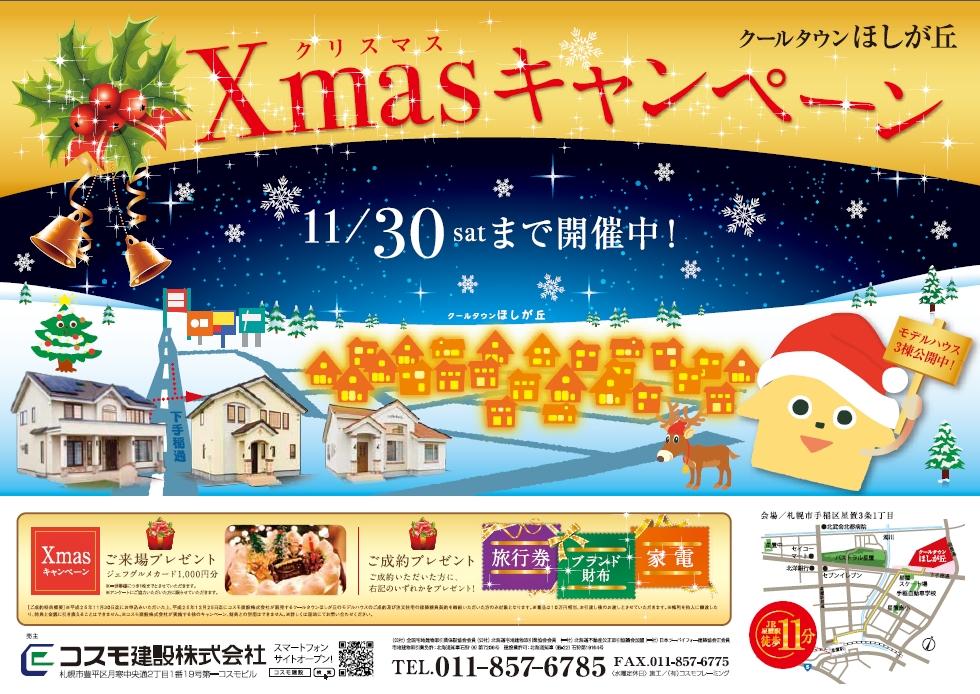 Christmas Campaign in!
クリスマスキャンペーン開催中!
Model house photoモデルハウス写真 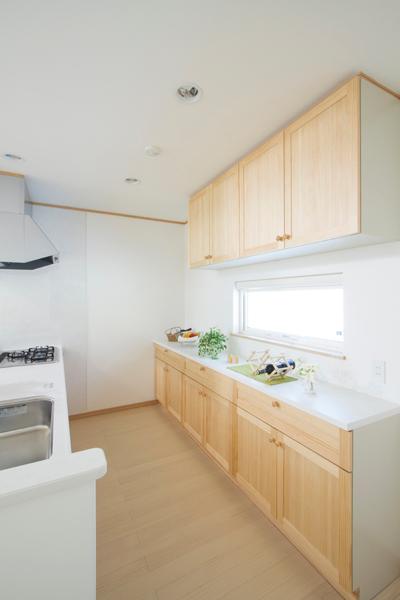 <D-7> Natural Kitchen wood is beautiful
<D-7>木目が美しいナチュラルキッチン
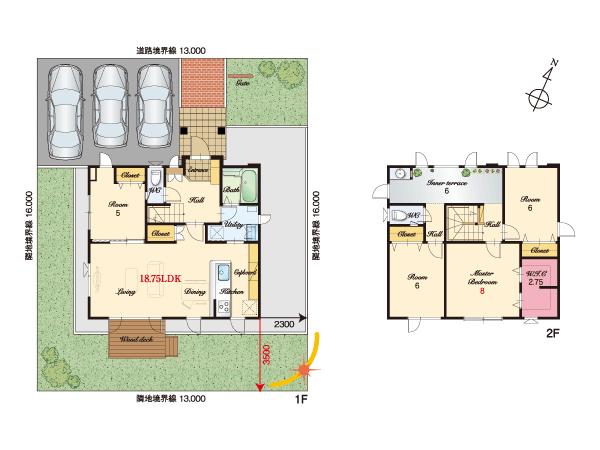 Model house D-7
モデルハウスD-7
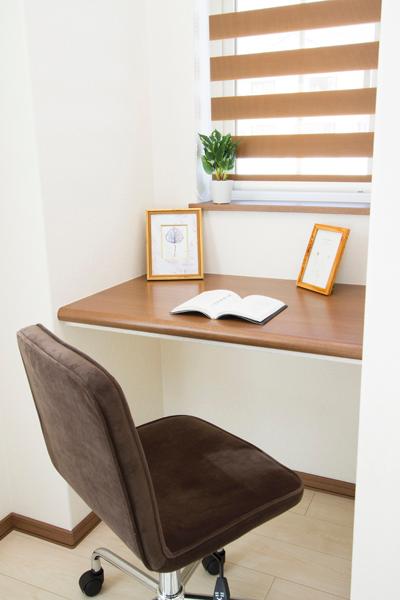 Popular Petit study to <D-13> husband customers.
<D-13>ご主人さまに人気のプチ書斎。
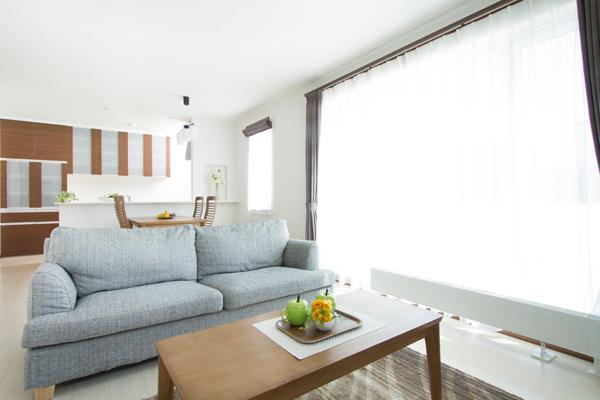 Bright living in <D-13> large windows.
<D-13>大きな窓で明るいリビング。
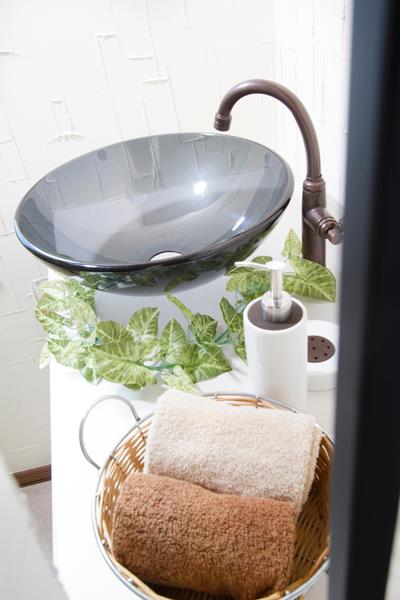 <D-13> of stylish glass bowl in the inner terrace around the water.
<D-13>インナーテラスにオシャレなガラスボウルの水回り。
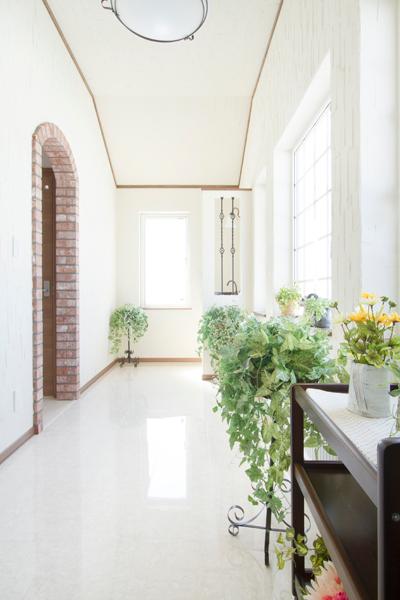 <D-13> inner terrace. White painted walls to the original brick. Full of light, I knew I would forget that you are in the room.
<D-13>インナーテラス。オリジナルレンガに白い塗り壁。光が溢れ、室内にいることを忘れてしまいそう。
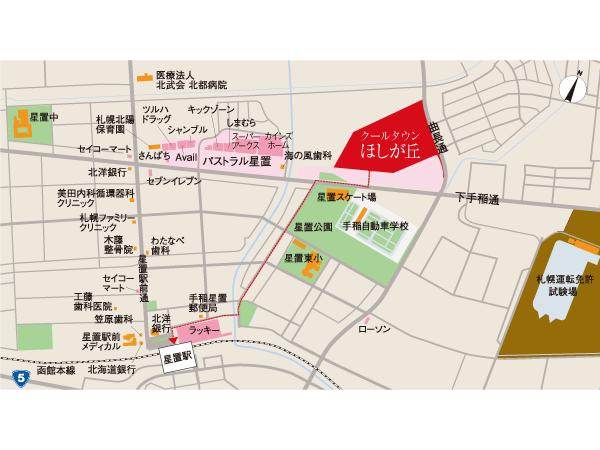 Local guide map
現地案内図
Local guide map現地案内図 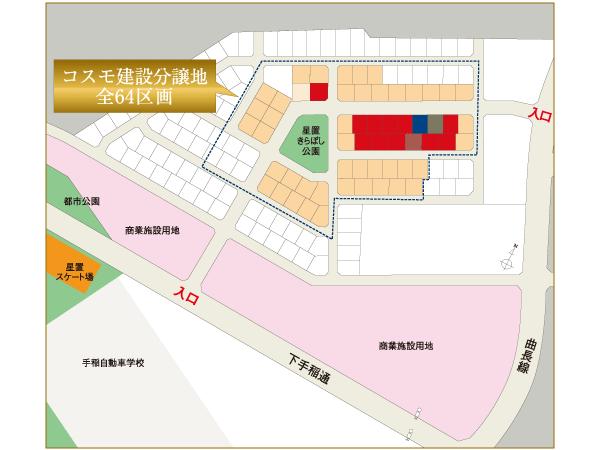 152 Lots and Big Town.
152宅地のビッグタウン。
Other localその他現地 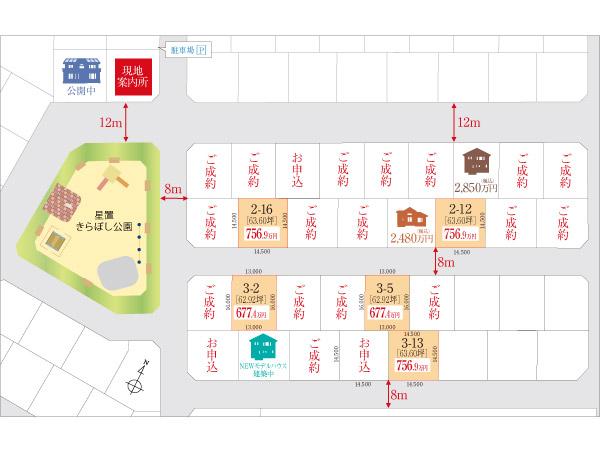 Phase 3 subdivision sales start !! front road 8m sunny.
第3期分譲販売開始!!前面道路が8m日当り良好。
Station駅 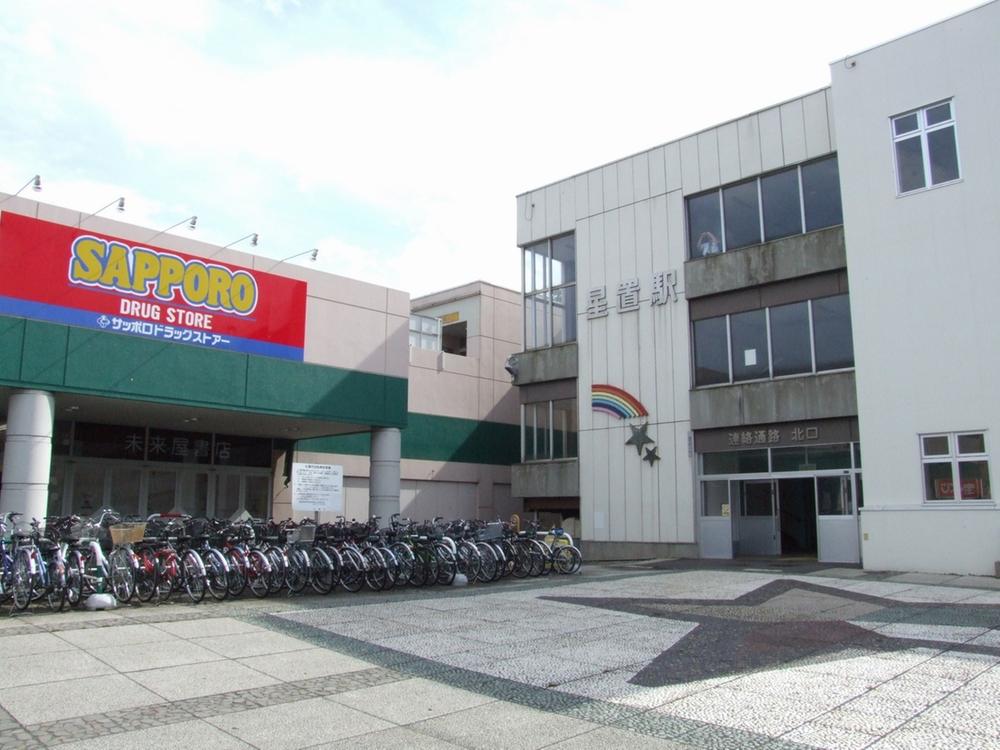 880m until Hoshioki Station
星置駅まで880m
Shopping centreショッピングセンター 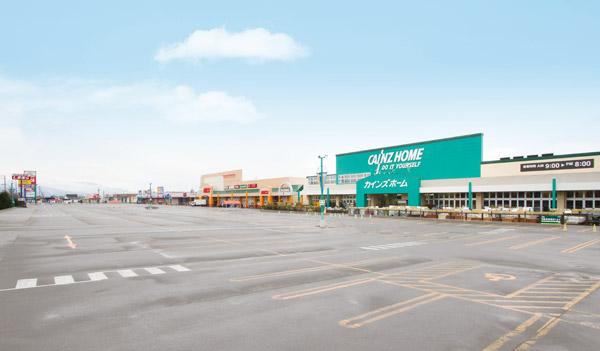 Until Pastoral Hoshioki 180m ARCS, Cain Home, Tsuruha drag, Shimamura, etc.
パストラル星置まで180m アークス、カインズホーム、ツルハドラック、しまむらなど
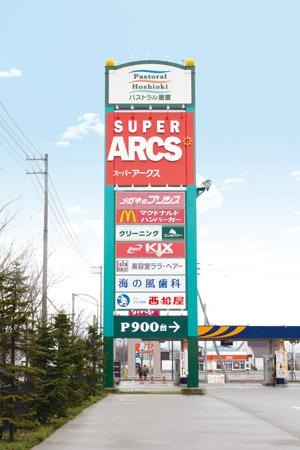 ARCS to 180m
ARCSまで180m
Location
| 





















