New Homes » Hokkaido » Sapporo Teine-ku
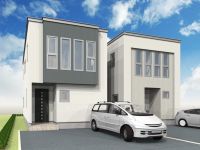 
| | Hokkaido Sapporo Teine-ku, 北海道札幌市手稲区 |
| JR Hakodate Line "Hoshioki" walk 3 minutes JR函館本線「星置」歩3分 |
| We open house held from January 11 (Saturday). ◆ "JR Hoshioki Station" a 3-minute walk! ◆ It has adopted the eco-friendly Jaws in the household. Floor heating adopted in the living and the entrance of the ceiling height 2.6m! 1月11日(土)よりオープンハウス開催いたします。◆「JR星置駅」徒歩3分!◆家計にやさしいエコジョーズを採用しました。天井高2.6mのリビングと玄関には床暖房採用! |
| Please contact us from the document request button of orange for more details to the property and the surrounding environment. Fine is also in the telephone inquiry only. ● Request of Contact: Click on the "material to charge (Free)" button in the orange! ● Contact by telephone: 0800-02-4879 [Toll free] 物件や周辺環境への詳細についてはオレンジ色の資料請求ボタンよりお問い合わせください。お電話のみでのお問い合わせでもけっこうです。●資料請求のお問い合わせ:オレンジ色の「資料請求する(無料)」ボタンをクリック!●お電話でのお問い合わせ:0800-02-4879[通話料無料] |
Features pickup 特徴ピックアップ | | Eco-point target housing / Measures to conserve energy / Corresponding to the flat-35S / Pre-ground survey / Parking two Allowed / LDK20 tatami mats or more / Fiscal year Available / Energy-saving water heaters / It is close to ski resorts / System kitchen / All room storage / A quiet residential area / Around traffic fewer / Or more before road 6m / Shaping land / Washbasin with shower / Face-to-face kitchen / Bathroom 1 tsubo or more / 2-story / Double-glazing / Warm water washing toilet seat / The window in the bathroom / TV monitor interphone / All living room flooring / IH cooking heater / Dish washing dryer / Or more ceiling height 2.5m / Water filter / Living stairs / All rooms are two-sided lighting / Floor heating エコポイント対象住宅 /省エネルギー対策 /フラット35Sに対応 /地盤調査済 /駐車2台可 /LDK20畳以上 /年度内入居可 /省エネ給湯器 /スキー場が近い /システムキッチン /全居室収納 /閑静な住宅地 /周辺交通量少なめ /前道6m以上 /整形地 /シャワー付洗面台 /対面式キッチン /浴室1坪以上 /2階建 /複層ガラス /温水洗浄便座 /浴室に窓 /TVモニタ付インターホン /全居室フローリング /IHクッキングヒーター /食器洗乾燥機 /天井高2.5m以上 /浄水器 /リビング階段 /全室2面採光 /床暖房 | Event information イベント情報 | | Open House (Please visitors to direct local) schedule / Every Saturday, Sunday and public holidays time / 10:00 ~ 16: 001, May 11 (Saturday) is the long-awaited open house held on the scheduled start of than. Friendly household eco ・ It was adopted Jaws. Floor heating has also been adopted in the living room and the front door of the ceiling height of 2.6m. オープンハウス(直接現地へご来場ください)日程/毎週土日祝時間/10:00 ~ 16:001月11日(土)より待望のオープンハウス開催開始予定です。家計に優しいエコ・ジョーズを採用しました。天井高2.6mのリビング及び玄関にも床暖房が採用されております。 | Price 価格 | | 24,980,000 yen ~ 25,480,000 yen 2498万円 ~ 2548万円 | Floor plan 間取り | | 4LDK ~ 5LDK 4LDK ~ 5LDK | Units sold 販売戸数 | | 2 units 2戸 | Land area 土地面積 | | 152.39 sq m ~ 152.72 sq m (measured) 152.39m2 ~ 152.72m2(実測) | Building area 建物面積 | | 116.86 sq m ~ 118.16 sq m 116.86m2 ~ 118.16m2 | Driveway burden-road 私道負担・道路 | | Road width: 8.0m, Asphaltic pavement 道路幅:8.0m、アスファルト舗装 | Completion date 完成時期(築年月) | | Mid-January 2014 2014年1月中旬予定 | Address 住所 | | Sapporo, Hokkaido Teine-ku Inahonijo 7-10-25, 26 北海道札幌市手稲区稲穂二条7-10-25、26 | Traffic 交通 | | JR Hakodate Line "Hoshioki" walk 3 minutes
JR Hakodate Line "rice" walk 15 minutes
JR Hakodate Line "Teine" walk 38 minutes JR函館本線「星置」歩3分
JR函館本線「稲穂」歩15分
JR函館本線「手稲」歩38分
| Contact お問い合せ先 | | Yamashita real estate (Ltd.) TEL: 0800-602-4879 [Toll free] mobile phone ・ Also available from PHS
Caller ID is not notified
Please contact the "saw SUUMO (Sumo)"
If it does not lead, If the real estate company 山下不動産(株)TEL:0800-602-4879【通話料無料】携帯電話・PHSからもご利用いただけます
発信者番号は通知されません
「SUUMO(スーモ)を見た」と問い合わせください
つながらない方、不動産会社の方は
| Building coverage, floor area ratio 建ぺい率・容積率 | | Kenpei rate: 60%, Volume ratio: 200% 建ペい率:60%、容積率:200% | Time residents 入居時期 | | January 2014 late schedule 2014年1月下旬予定 | Land of the right form 土地の権利形態 | | Ownership 所有権 | Structure and method of construction 構造・工法 | | Residential land 宅地 | Use district 用途地域 | | One dwelling 1種住居 | Other limitations その他制限事項 | | Regulations have by the Landscape Act 景観法による規制有 | Overview and notices その他概要・特記事項 | | Building confirmation number: No. SKK132371, No. SKK132372 建築確認番号:第SKK132371号、第SKK132372号 | Company profile 会社概要 | | <Seller> Governor of Hokkaido Ishikari (1) the first 007,682 No. Yamashita Real Estate Co., Ltd. Yubinbango060-0001 Hokkaido Chuo-ku, Sapporo Kitaichijonishi 10-1-21 Yu net building the third floor <売主>北海道知事石狩(1)第007682号山下不動産(株)〒060-0001 北海道札幌市中央区北一条西10-1-21 ユーネットビル3階 |
Rendering (appearance)完成予想図(外観) 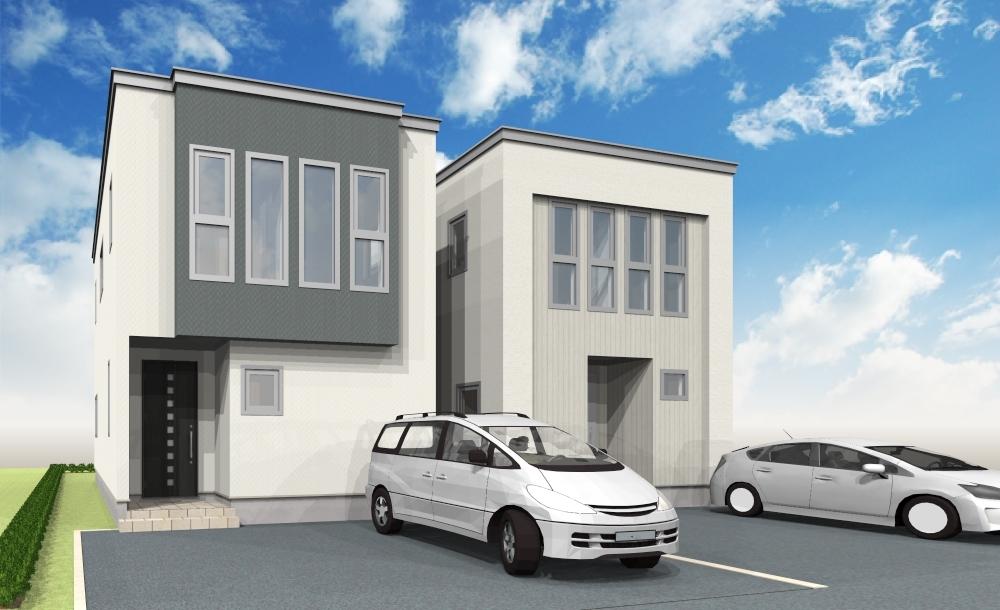 Rendering (left Building A, The right side is Building B)
完成予想図(左側がA棟、右側がB棟)
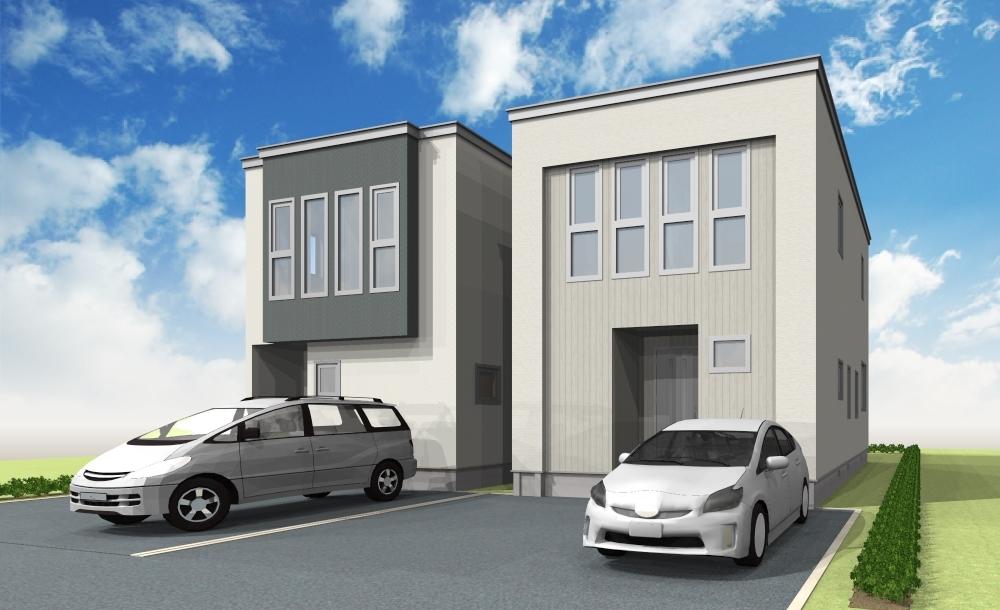 Rendering (right Building B, The left side is building A)
完成予想図(右側がB棟、左側がA棟)
Otherその他 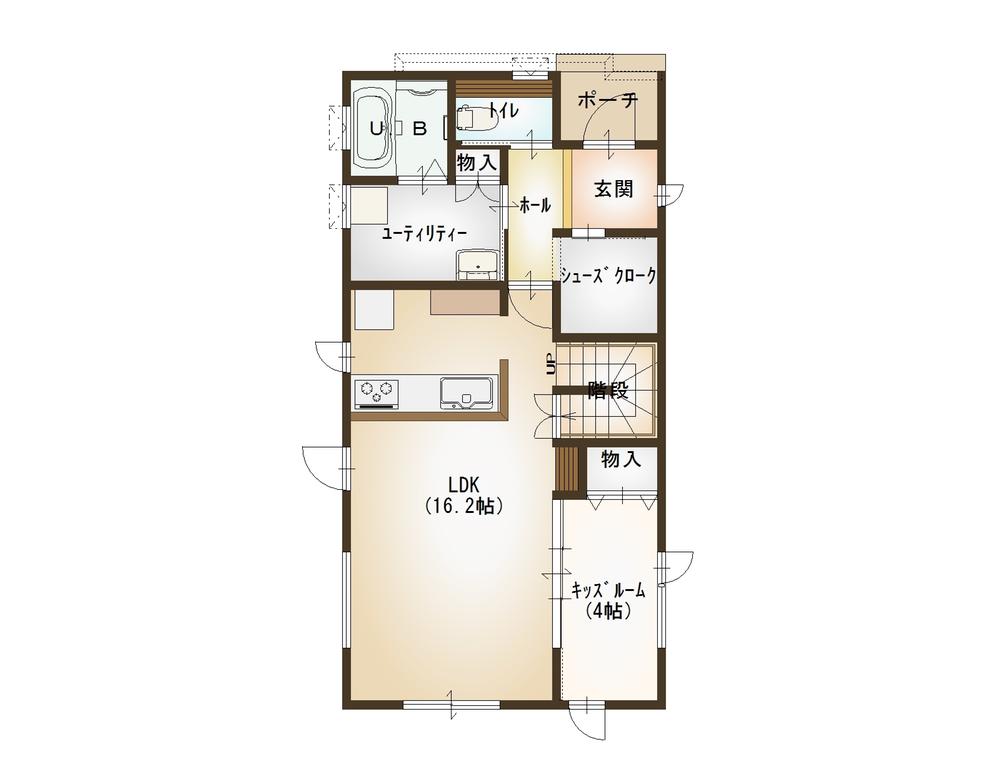 First floor floor plan Building A
A棟1階間取り図
Floor plan間取り図 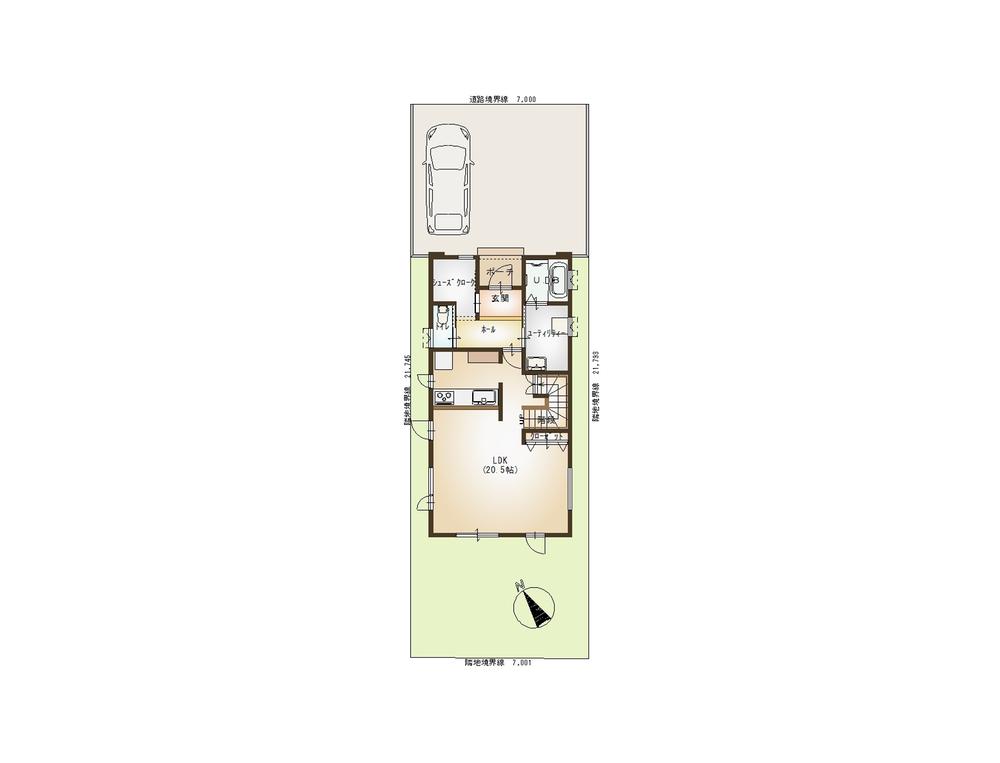 (B Building), Price 25,480,000 yen, 4LDK, Land area 152.39 sq m , Building area 116.86 sq m
(B棟)、価格2548万円、4LDK、土地面積152.39m2、建物面積116.86m2
Same specifications photo (kitchen)同仕様写真(キッチン) 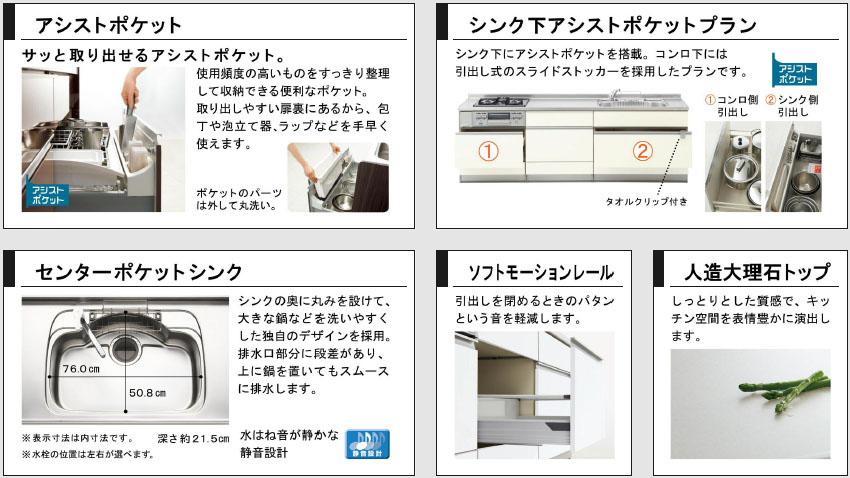 Specification Description
仕様説明
Construction ・ Construction method ・ specification構造・工法・仕様 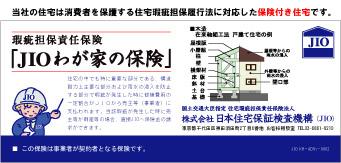 JIO (defects insurance)
JIO(瑕疵保険)
Other Equipmentその他設備 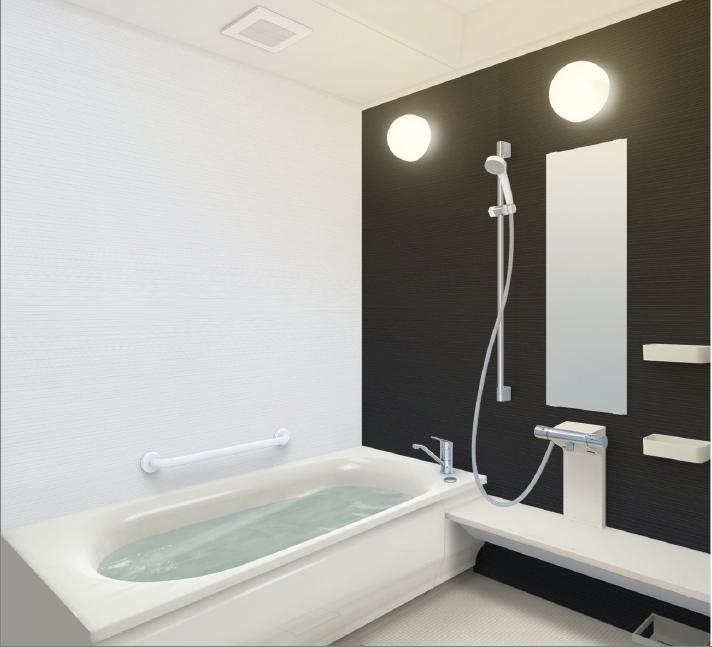 Adopt a thermos bathtub
魔法瓶浴槽を採用
Compartment figure区画図 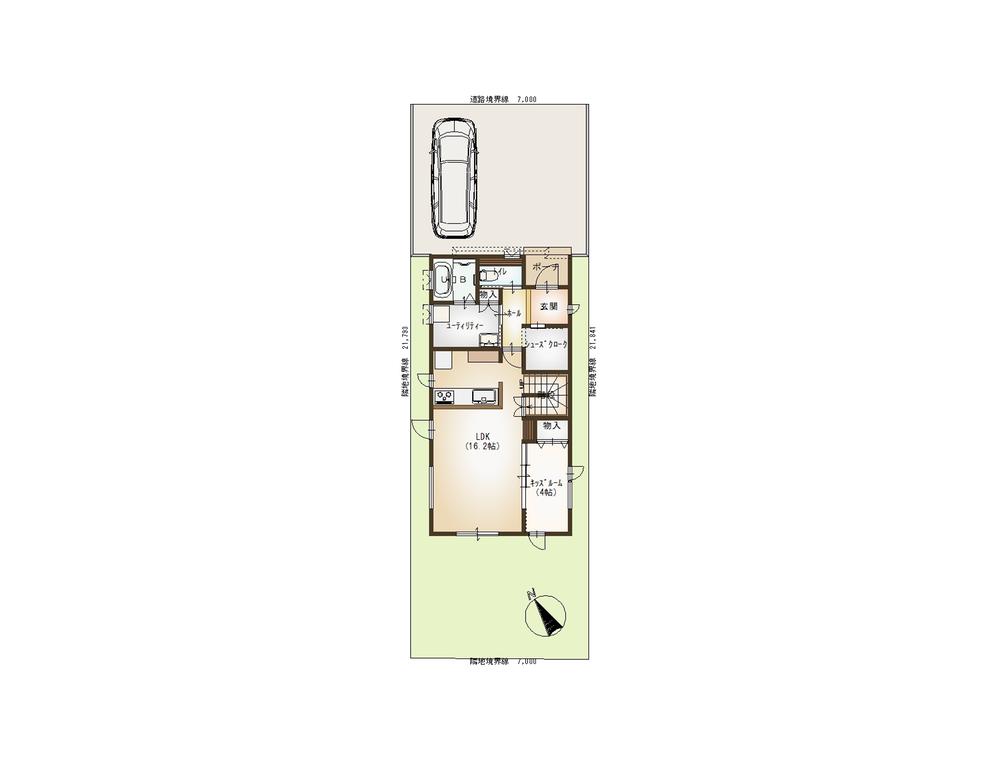 (A Building), Price 24,980,000 yen, 5LDK, Land area 152.72 sq m , Building area 118.16 sq m
(A棟)、価格2498万円、5LDK、土地面積152.72m2、建物面積118.16m2
Local guide map現地案内図 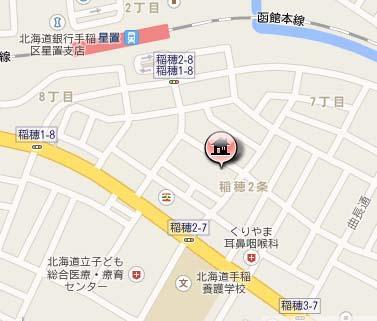 Neighborhood map
近隣地図
Otherその他 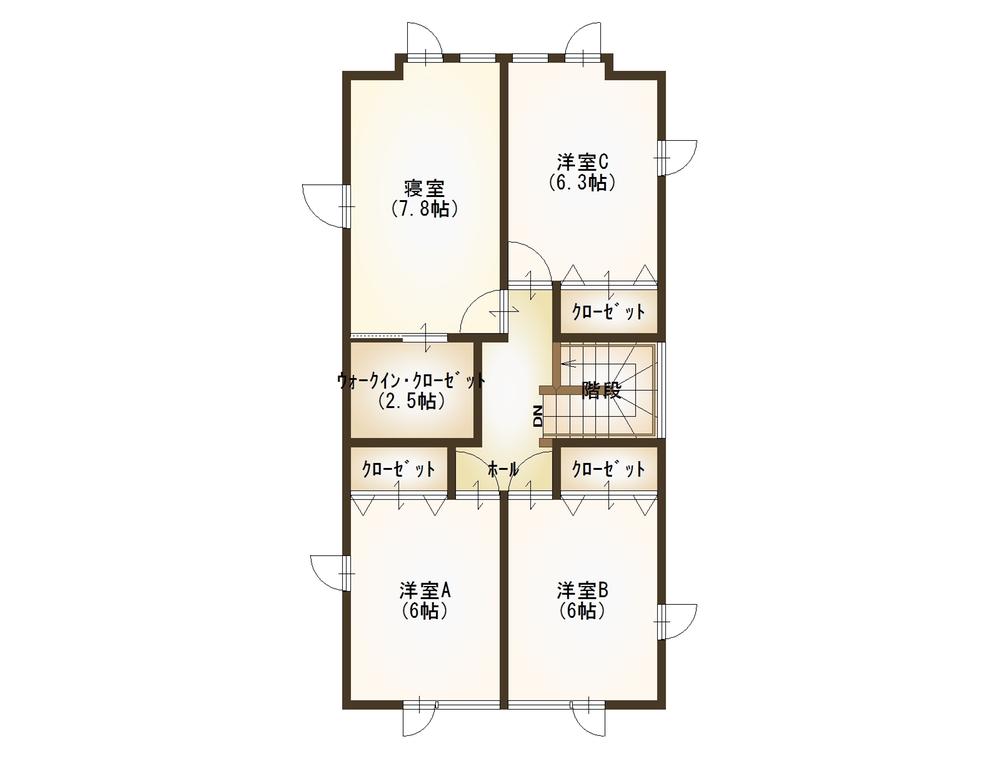 Building A, second floor floor plan
A棟2階間取り図
Same specifications photo (kitchen)同仕様写真(キッチン) 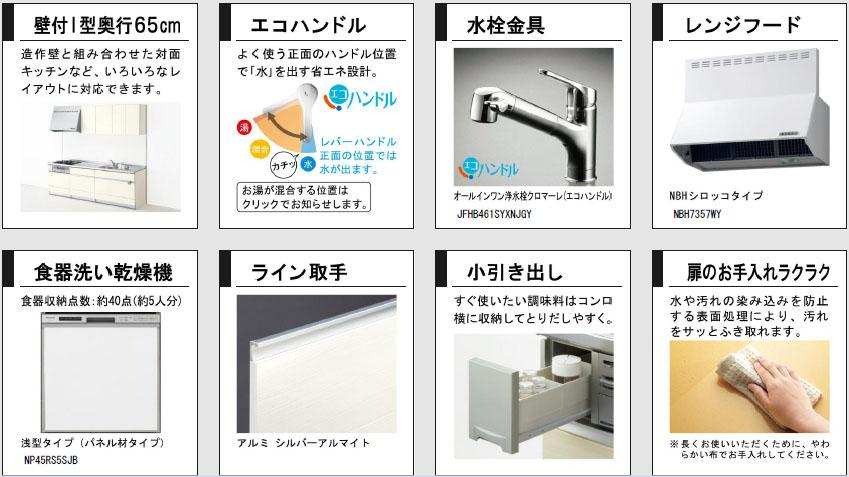 Specification Description
仕様説明
Construction ・ Construction method ・ specification構造・工法・仕様 ![Construction ・ Construction method ・ specification. JHS] (Ground compensation)](/images/hokkaido_/sapporoshiteine/0a753d0024.jpg) JHS] (Ground compensation)
JHS](地盤補償)
Other Equipmentその他設備 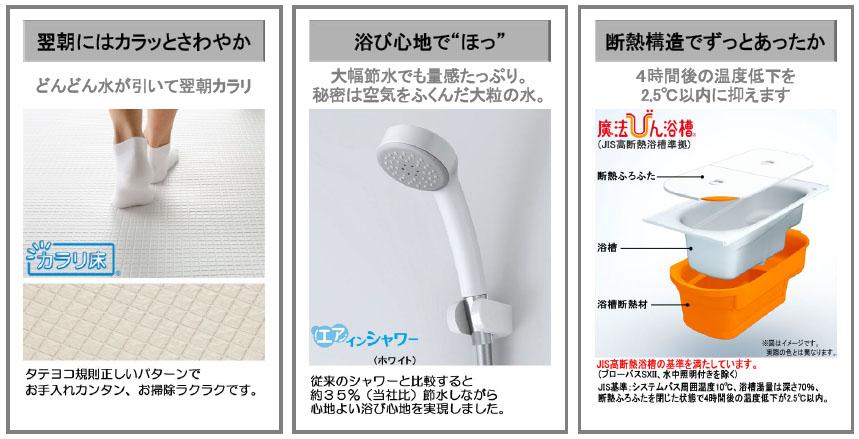 Adopt a thermos bathtub
魔法瓶浴槽を採用
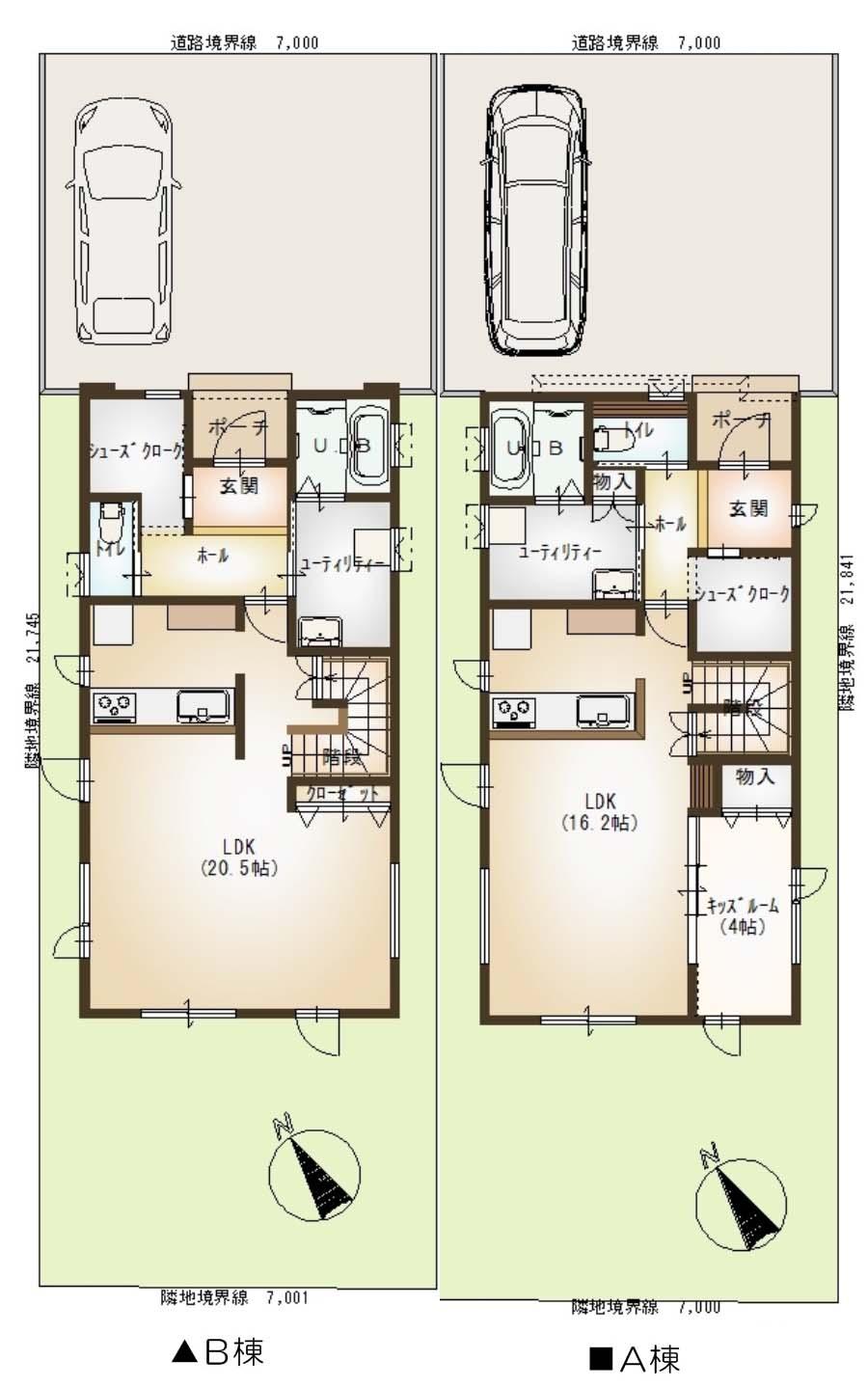 The entire compartment Figure
全体区画図
Local guide map現地案内図 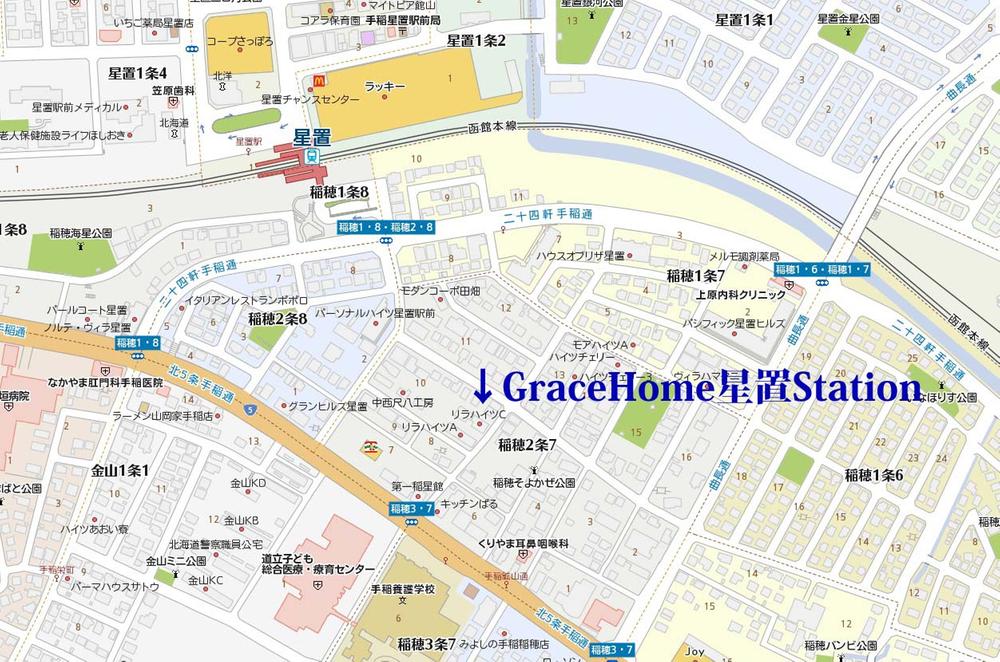 Wide-area map
広域地図
Otherその他 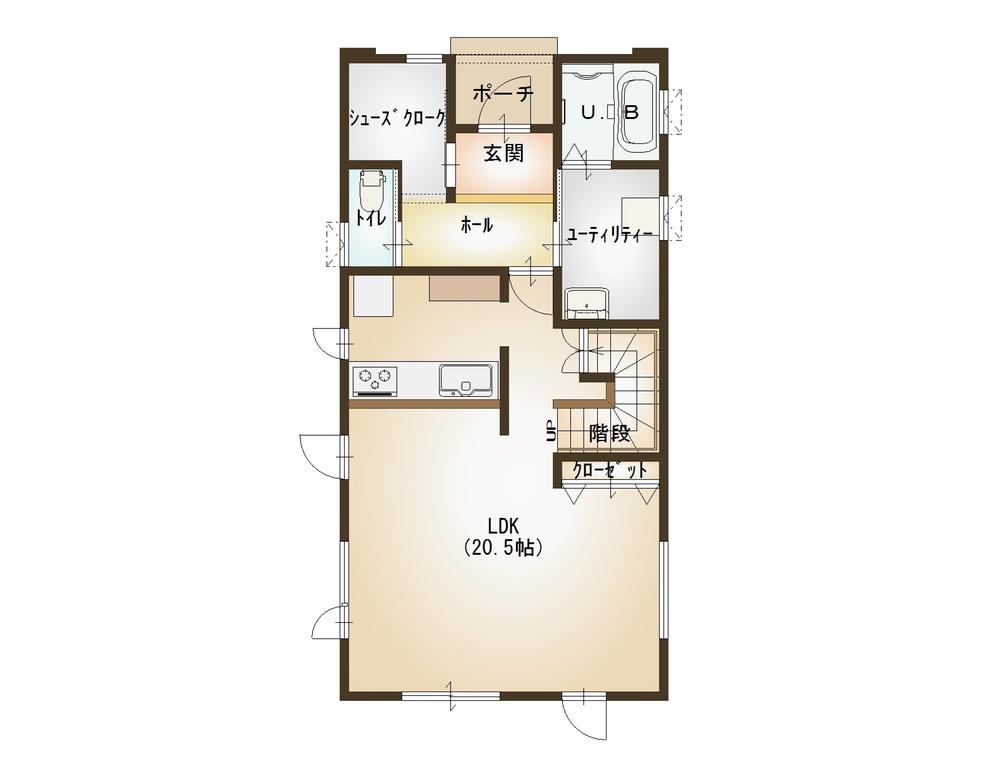 First floor floor plan Building B
B棟1階間取り図
Other Equipmentその他設備 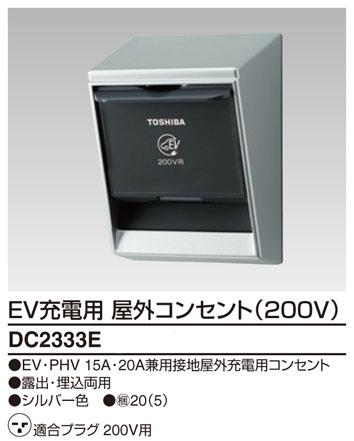 Equipped with EV outlet
EV用コンセントを標準装備
Otherその他 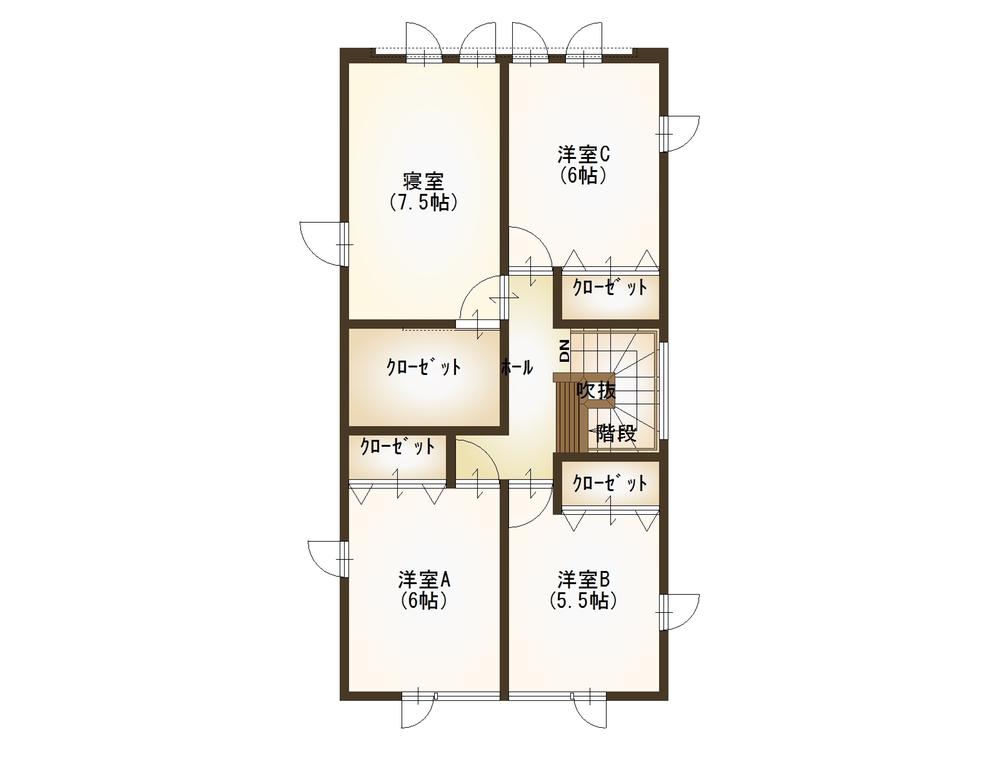 Second floor floor plan Building B
B棟2階間取り図
Other Equipmentその他設備 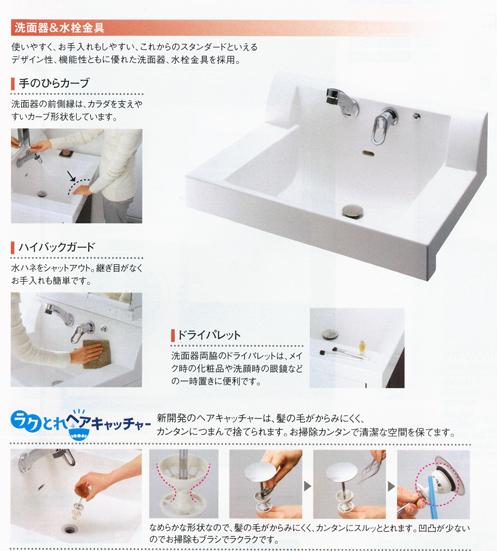 Vanity specification of
洗面化粧台の仕様
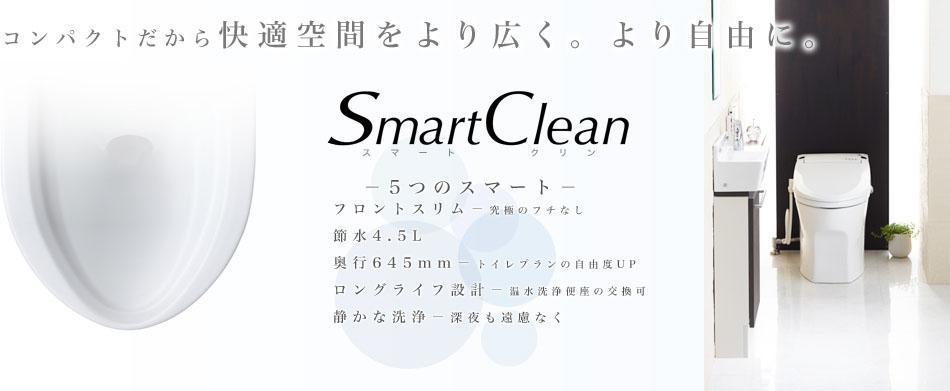 Toilet has adopted a tankless type.
トイレはタンクレスタイプを採用しました。
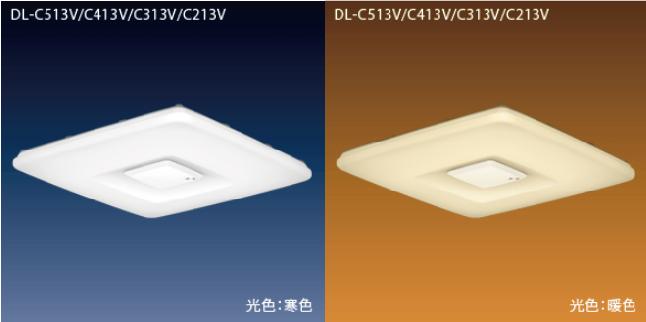 Adopted with dimming toning feature LED lighting
LED照明は調光調色機能付きを採用
Location
|













![Construction ・ Construction method ・ specification. JHS] (Ground compensation)](/images/hokkaido_/sapporoshiteine/0a753d0024.jpg)








