New Homes » Hokkaido » Sapporo Teine-ku
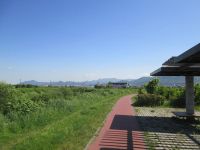 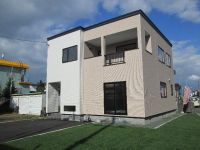
| | Hokkaido Sapporo Teine-ku, 北海道札幌市手稲区 |
| JR Hakodate Line "Teine" bus 7 minutes Maeda 8-9 step 6 minutes JR函館本線「手稲」バス7分前田8-9歩6分 |
| ◆ All-electric ・ New home heating oil panel heater ◆ Parking 2 cars ・ Garden lawn ◆ Site 71 square meters ◆ Sunny in the south corner lot ◆ About 5 Pledge balcony ◆ Living stairs ◆ Face-to-face kitchen ・ 1 square meters bathroom ◆ Toilet 2 places ◆オール電化・暖房オイルパネルヒーターの新築住宅◆駐車2台・庭芝生◆敷地71坪◆南角地で日当り良好◆約5帖バルコニー◆リビング階段◆対面キッチン・1坪浴室◆トイレ2ヶ所 |
| ◆ Southeast ・ Southwest corner lot ◆ Parking 2 cars paving & garden lawn construction completed ◆ IH heater ・ Dishwasher ・ Open-minded face-to-face open kitchen ◆ With window ・ Full auto unit bus of 1 pyeong size ◆ Two places toilet ◆ Non-wax flooring ◆ LED lighting ◆ Easy to water around the two-way flow line of housework ◆ Living room stairs to the family is likely to face-to-face ◆ Each room storage ・ Abundant storage in the main bedroom with a walk-in closet ◆ Economic Uosabu made oil panel heater heating the eco ◆ 5 Pledge balcony [Surrounding facilities] ■ Maeda center Small 12 minutes ■ 17 minutes ago Tanaka walk ■ Big Express 9 minute walk ■ Food D 9 minute walk ■ Seicomart walk 9 minutes ■ Breeze park walk 1 minute ■ Keikawa green space walk 2 minutes ■ Teine post office walk 11 minutes ■ Don Quixote a 15-minute walk ◆南東・南西の角地◆駐車2台分舗装&お庭芝生施工済◆IHヒーター・食洗機付・開放的な対面式のオープンキッチン◆窓付・1坪サイズのフルオートユニットバス◆トイレ2か所◆ノンワックスフローリング◆LED照明◆家事のしやすい水廻り2方向動線◆家族が顔を合わせやすい居間階段◆各室収納・主寝室にはウォークインクローゼット付きで収納豊富◆暖房はエコで経済的なウオサブ製オイルパネルヒーター◆5帖バルコニー付【周辺施設】■前田中央小12分■前田中徒歩17分■ビッグエクスプレス徒歩9分■フードD徒歩9分■セイコーマート徒歩9分■そよかぜ公園徒歩1分■軽川緑地徒歩2分■手稲郵便局徒歩11分■ドンキホーテ徒歩15分 |
Features pickup 特徴ピックアップ | | Parking two Allowed / Immediate Available / 2 along the line more accessible / Land 50 square meters or more / LDK18 tatami mats or more / See the mountain / Super close / Facing south / System kitchen / Yang per good / All room storage / Flat to the station / A quiet residential area / Around traffic fewer / Corner lot / Japanese-style room / Washbasin with shower / Face-to-face kitchen / Toilet 2 places / Bathroom 1 tsubo or more / 2-story / South balcony / Double-glazing / Warm water washing toilet seat / Nantei / The window in the bathroom / IH cooking heater / Dish washing dryer / Walk-in closet / Living stairs / All-electric / Flat terrain 駐車2台可 /即入居可 /2沿線以上利用可 /土地50坪以上 /LDK18畳以上 /山が見える /スーパーが近い /南向き /システムキッチン /陽当り良好 /全居室収納 /駅まで平坦 /閑静な住宅地 /周辺交通量少なめ /角地 /和室 /シャワー付洗面台 /対面式キッチン /トイレ2ヶ所 /浴室1坪以上 /2階建 /南面バルコニー /複層ガラス /温水洗浄便座 /南庭 /浴室に窓 /IHクッキングヒーター /食器洗乾燥機 /ウォークインクロゼット /リビング階段 /オール電化 /平坦地 | Price 価格 | | 23.5 million yen 2350万円 | Floor plan 間取り | | 4LDK 4LDK | Units sold 販売戸数 | | 1 units 1戸 | Total units 総戸数 | | 1 units 1戸 | Land area 土地面積 | | 236.24 sq m (registration) 236.24m2(登記) | Building area 建物面積 | | 115.93 sq m (registration) 115.93m2(登記) | Driveway burden-road 私道負担・道路 | | Nothing, Southwest 8m width, Southeast 12m width 無、南西8m幅、南東12m幅 | Completion date 完成時期(築年月) | | July 2013 2013年7月 | Address 住所 | | Sapporo, Hokkaido Teine-ku Maedahachijo 8-5-1 北海道札幌市手稲区前田八条8-5-1 | Traffic 交通 | | JR Hakodate Line "Teine" bus 7 minutes Maeda 8-9 step 6 minutes
Subway Tozai Line "Miyanosawa" bus 19 minutes Maeda 8-9 step 6 minutes
Subway Namboku "Aso" bus 31 minutes Maeda 8-10 step 8 minutes JR函館本線「手稲」バス7分前田8-9歩6分
地下鉄東西線「宮の沢」バス19分前田8-9歩6分
地下鉄南北線「麻生」バス31分前田8-10歩8分
| Related links 関連リンク | | [Related Sites of this company] 【この会社の関連サイト】 | Person in charge 担当者より | | Person in charge of real-estate and building Fujii Keisuke Age: 30 Daigyokai experience: and more than ten years 300 of real estate trading performance, Rich moving experience of their own (16 times! )so, The life improvement theme, Not used only, New construction ・ We will reform such as a wide range of suggestions. Thailand meet the customers' expectations! 担当者宅建藤井 啓介年齢:30代業界経験:10年300件以上の不動産取引実績と、自身の豊富な引っ越し経験(16回!)で、暮らしの改善をテーマに、中古のみならず、新築・リフォーム等幅広いご提案を致します。お客様の期待に応えタイ! | Contact お問い合せ先 | | TEL: 0800-603-1343 [Toll free] mobile phone ・ Also available from PHS
Caller ID is not notified
Please contact the "saw SUUMO (Sumo)"
If it does not lead, If the real estate company TEL:0800-603-1343【通話料無料】携帯電話・PHSからもご利用いただけます
発信者番号は通知されません
「SUUMO(スーモ)を見た」と問い合わせください
つながらない方、不動産会社の方は
| Building coverage, floor area ratio 建ぺい率・容積率 | | Fifty percent ・ 80% 50%・80% | Time residents 入居時期 | | Immediate available 即入居可 | Land of the right form 土地の権利形態 | | Ownership 所有権 | Structure and method of construction 構造・工法 | | Wooden 2-story 木造2階建 | Use district 用途地域 | | One low-rise 1種低層 | Overview and notices その他概要・特記事項 | | Person in charge: Fujii Keisuke, Facilities: Public Water Supply, This sewage, All-electric, Building confirmation number: SKK130411, Parking: car space 担当者:藤井 啓介、設備:公営水道、本下水、オール電化、建築確認番号:SKK130411、駐車場:カースペース | Company profile 会社概要 | | <Mediation> Governor of Hokkaido Ishikari (7) No. 004948 (Corporation) Hokkaido Building Lots and Buildings Transaction Business Association (One company) Hokkaido Real Estate Fair Trade Council member Ye station Sapporo Teine shop Fukutoshin home sales (Ltd.) Teine shop Yubinbango006-0816 Hokkaido, Sapporo Teine-ku Maedarokujo 13-2-1 Tomiipuraza 2F <仲介>北海道知事石狩(7)第004948号(公社)北海道宅地建物取引業協会会員 (一社)北海道不動産公正取引協議会加盟イエステーション札幌手稲店副都心住宅販売(株)手稲店〒006-0816 北海道札幌市手稲区前田六条13-2-1トミイプラザ2F |
Other Environmental Photoその他環境写真 ![Other Environmental Photo. [Keikawa green space] Good residential area of all-electric new housing of 2 minutes quiet and environment walk](/images/hokkaido_/sapporoshiteine/4117500038.jpg) [Keikawa green space] Good residential area of all-electric new housing of 2 minutes quiet and environment walk
【軽川緑地】徒歩2分 閑静で環境の良い住宅地のオール電化新築住宅
Local appearance photo現地外観写真 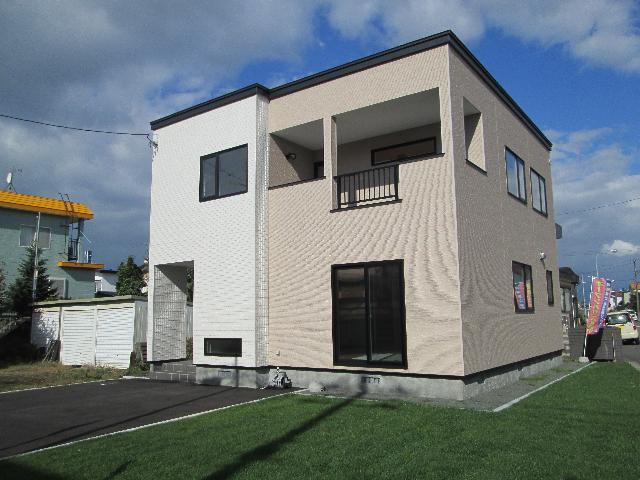 South corner lot ・ Parking 2 cars ・ With lawn ・ Day is good
南角地・駐車2台・芝生付・日当たり良好です
Floor plan間取り図 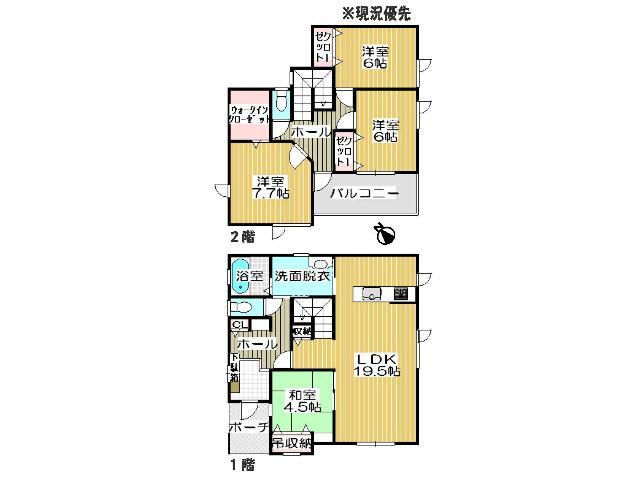 23.5 million yen, 4LDK, Land area 236.24 sq m , Building area 115.93 sq m easy-to-use water around 2WAY ・ Floor plan of the living room stairs
2350万円、4LDK、土地面積236.24m2、建物面積115.93m2 使いやすい水回り2WAY・リビング階段の間取り
Livingリビング 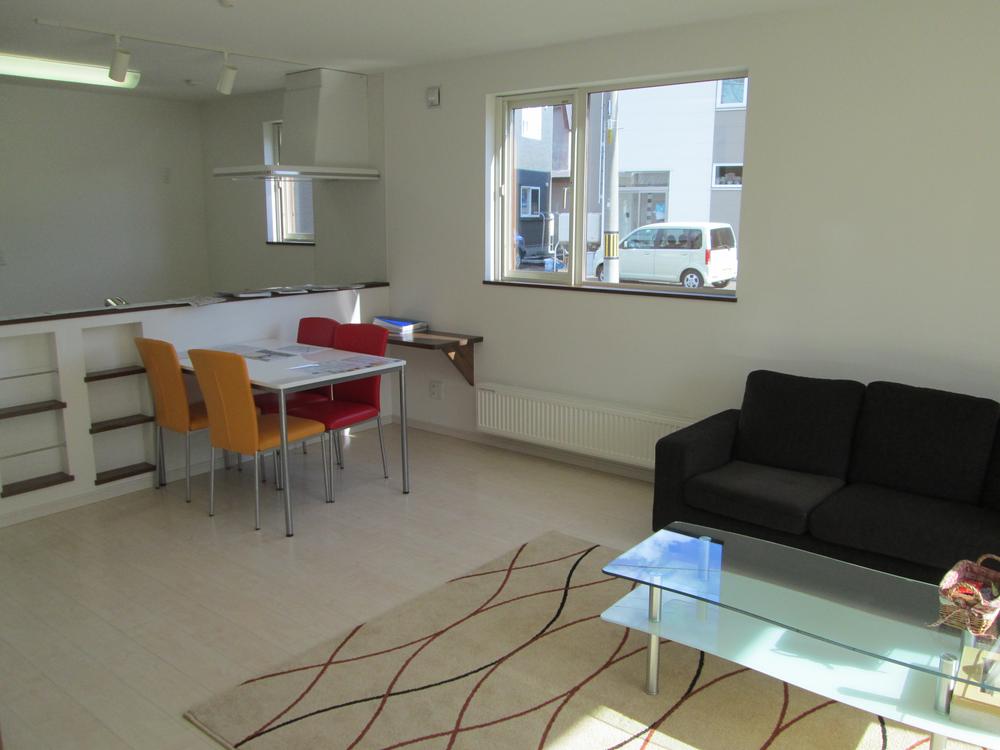 Living dining 14.5 Pledge
リビングダイニング14.5帖
Kitchenキッチン 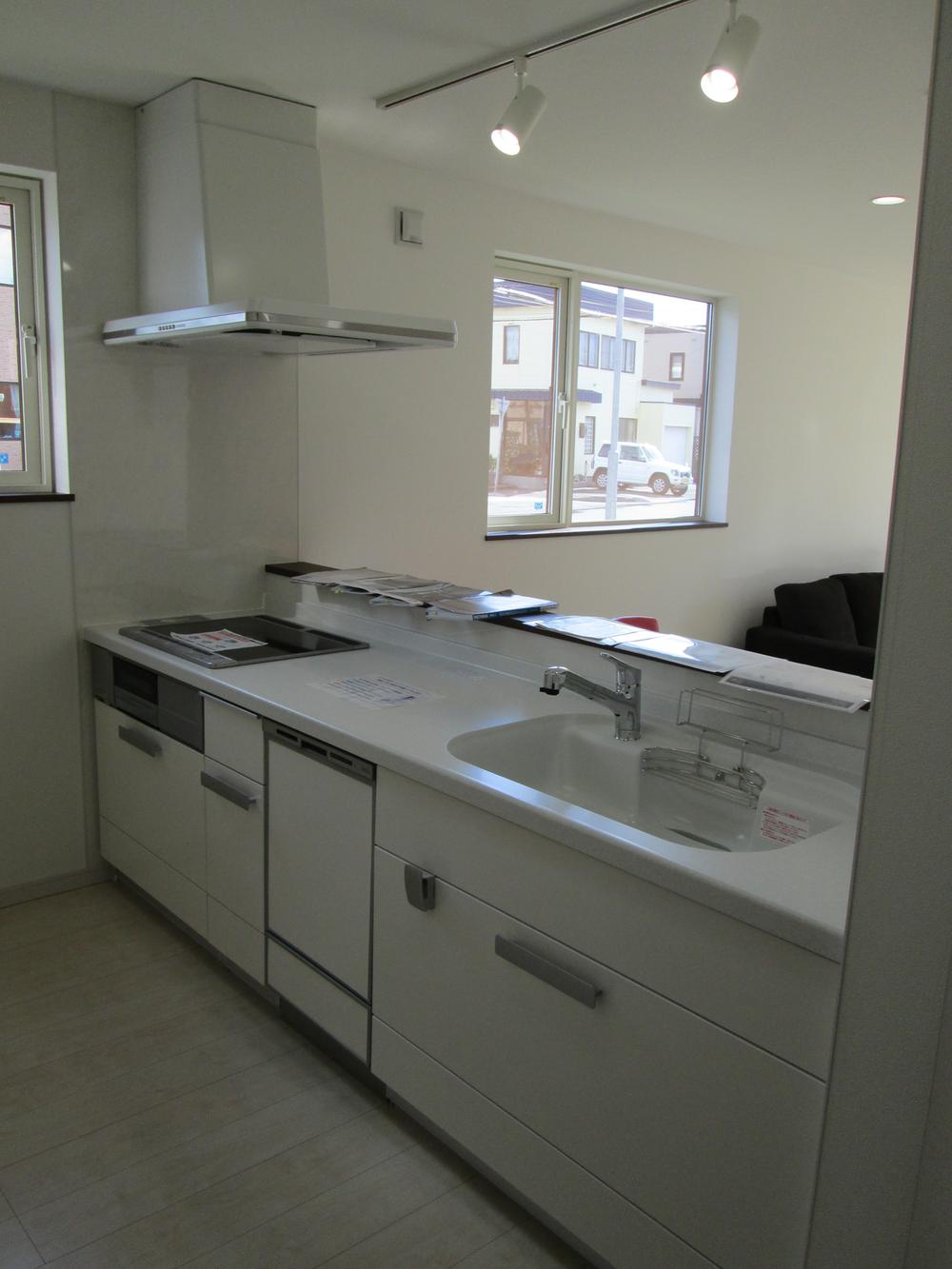 Hanging with no cupboard face-to-face open kitchen is dishwasher ・ IH with heater
吊戸棚のない対面式オープンキッチンは食洗機・IHヒーター付
Bathroom浴室 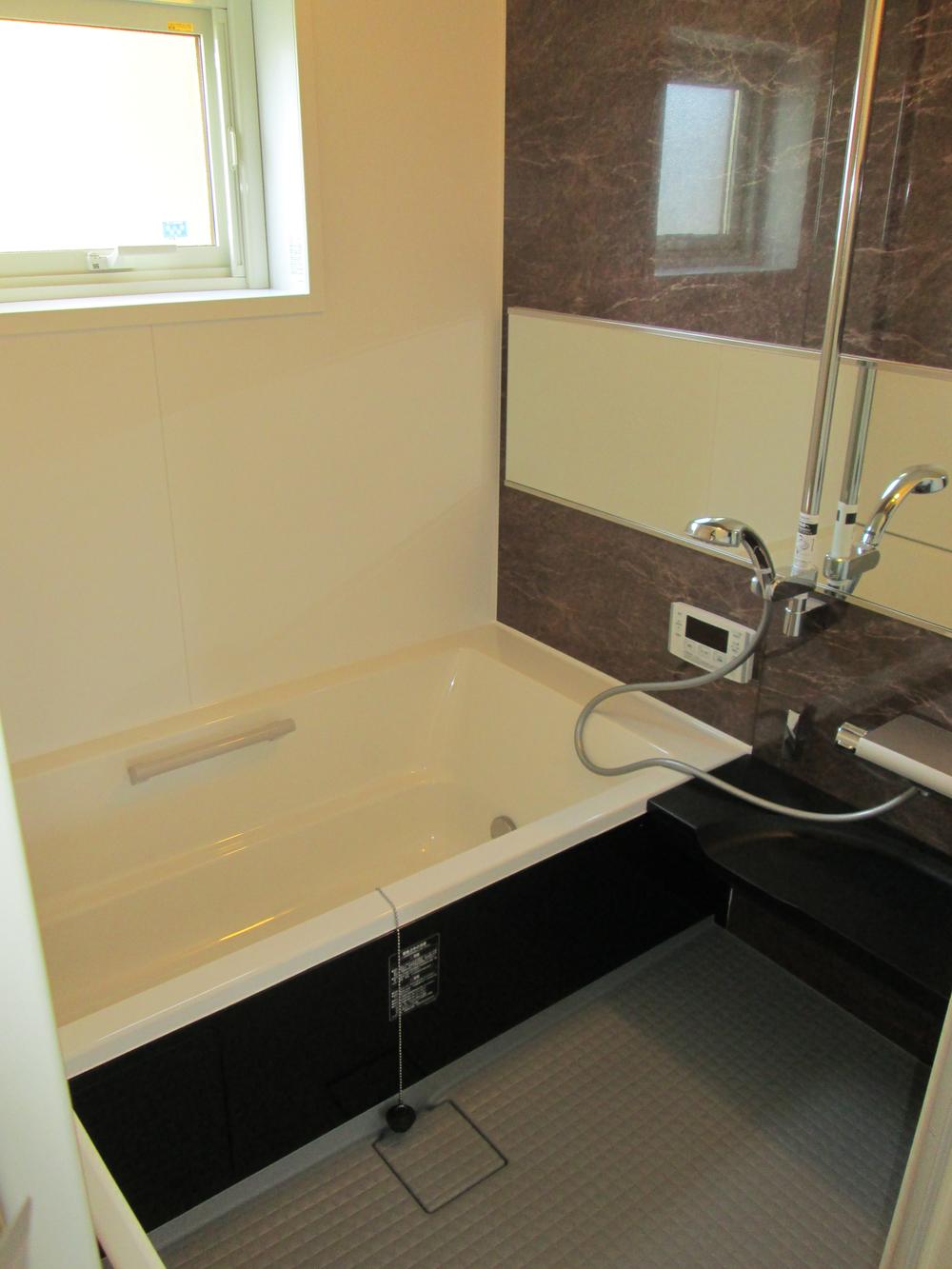 Full auto functional unit bus with a 1 tsubo window
1坪窓付きのフルオート機能ユニットバス
Livingリビング 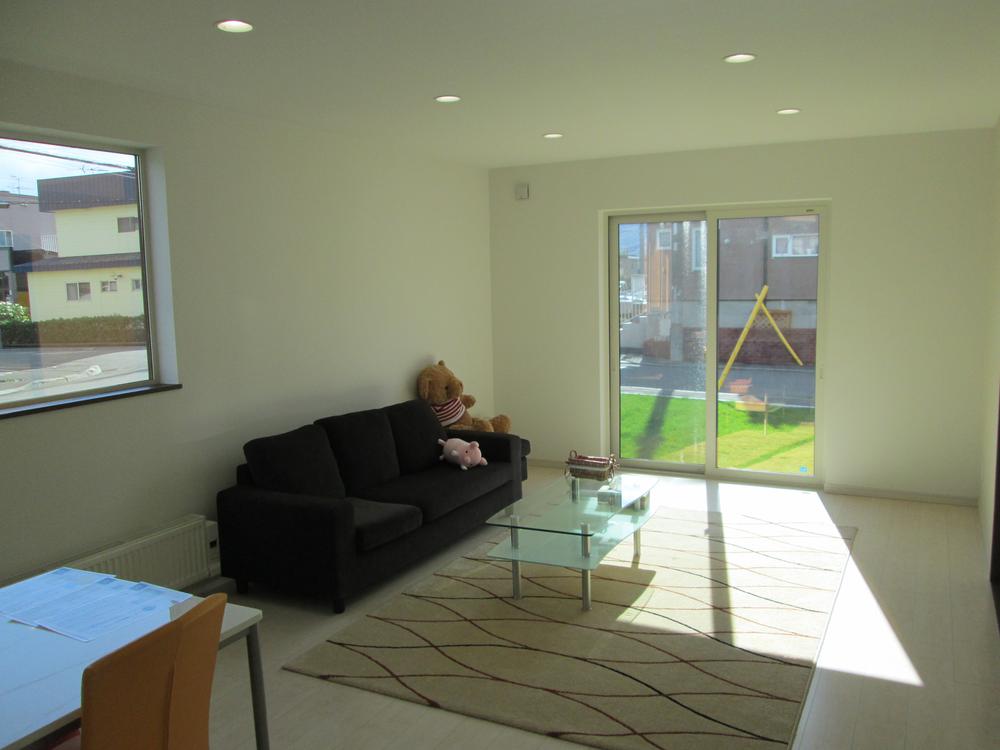 South side of the living room is sunny
南面のリビングは日当たり良好
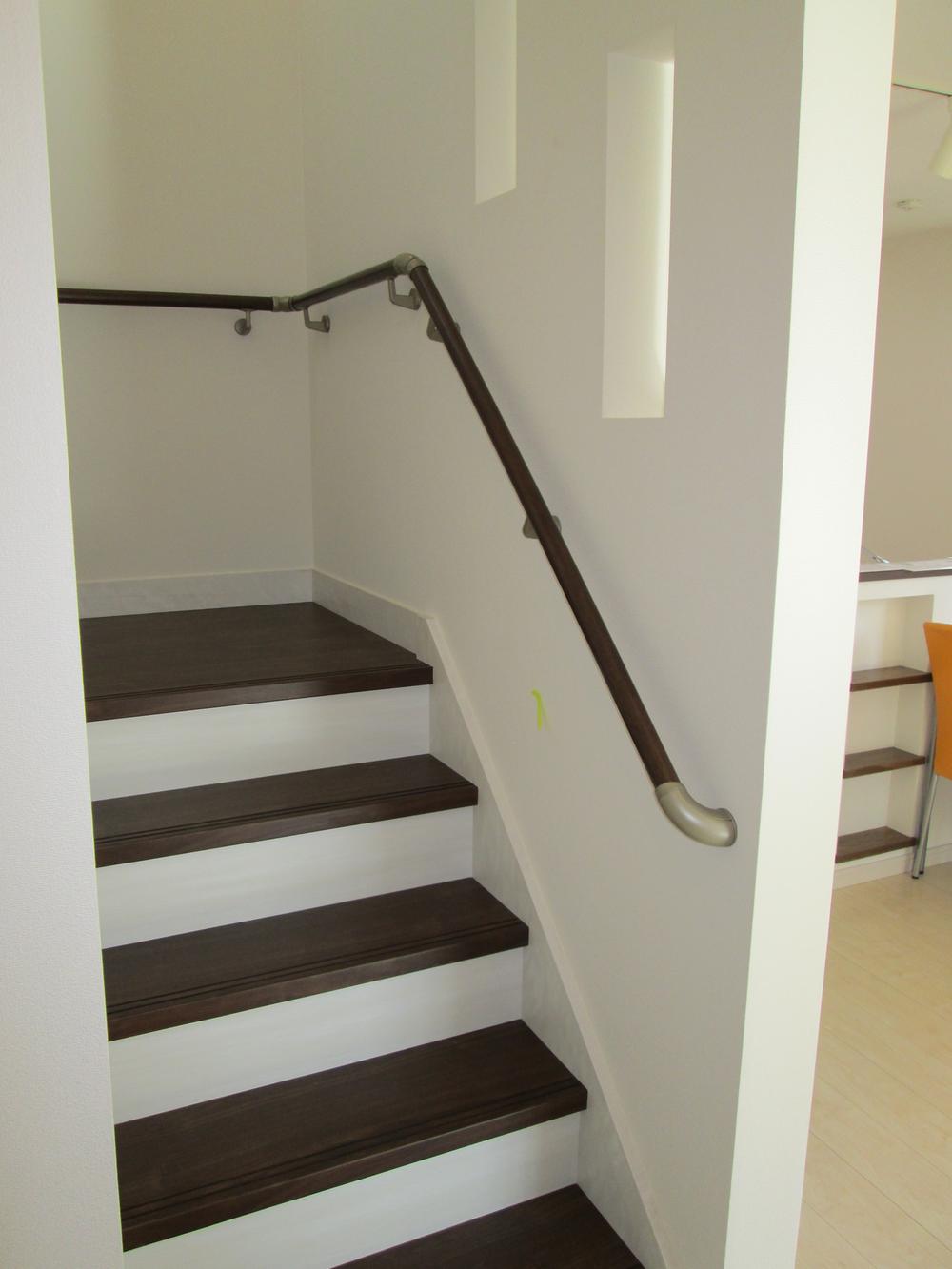 Living stairs family is likely to face-to-face
家族が顔を合わせやすいリビング階段
Non-living roomリビング以外の居室 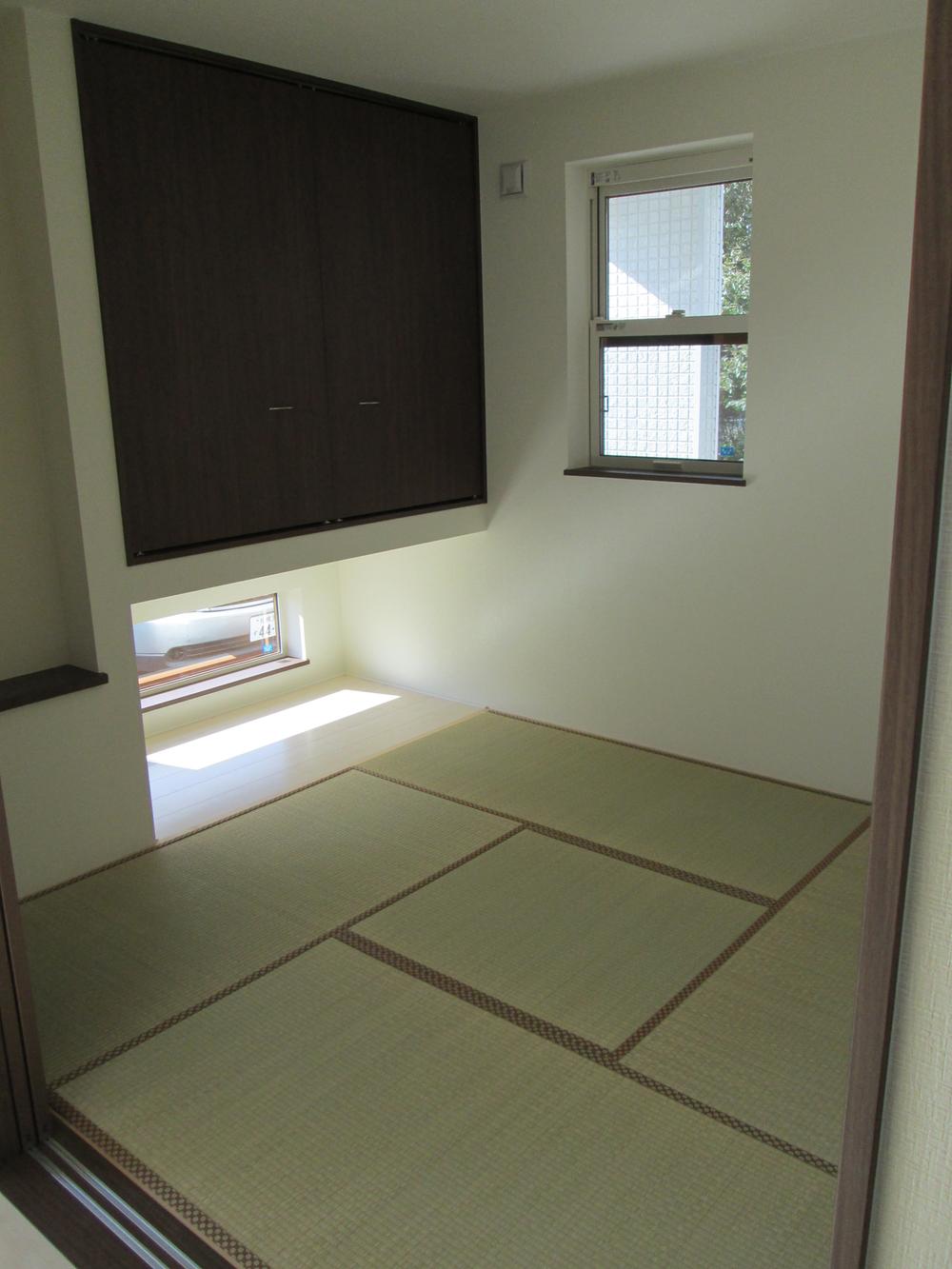 Japanese-style room with a window of Akaritori under the hanging storage
和室は吊収納の下に明り取りの窓付
Wash basin, toilet洗面台・洗面所 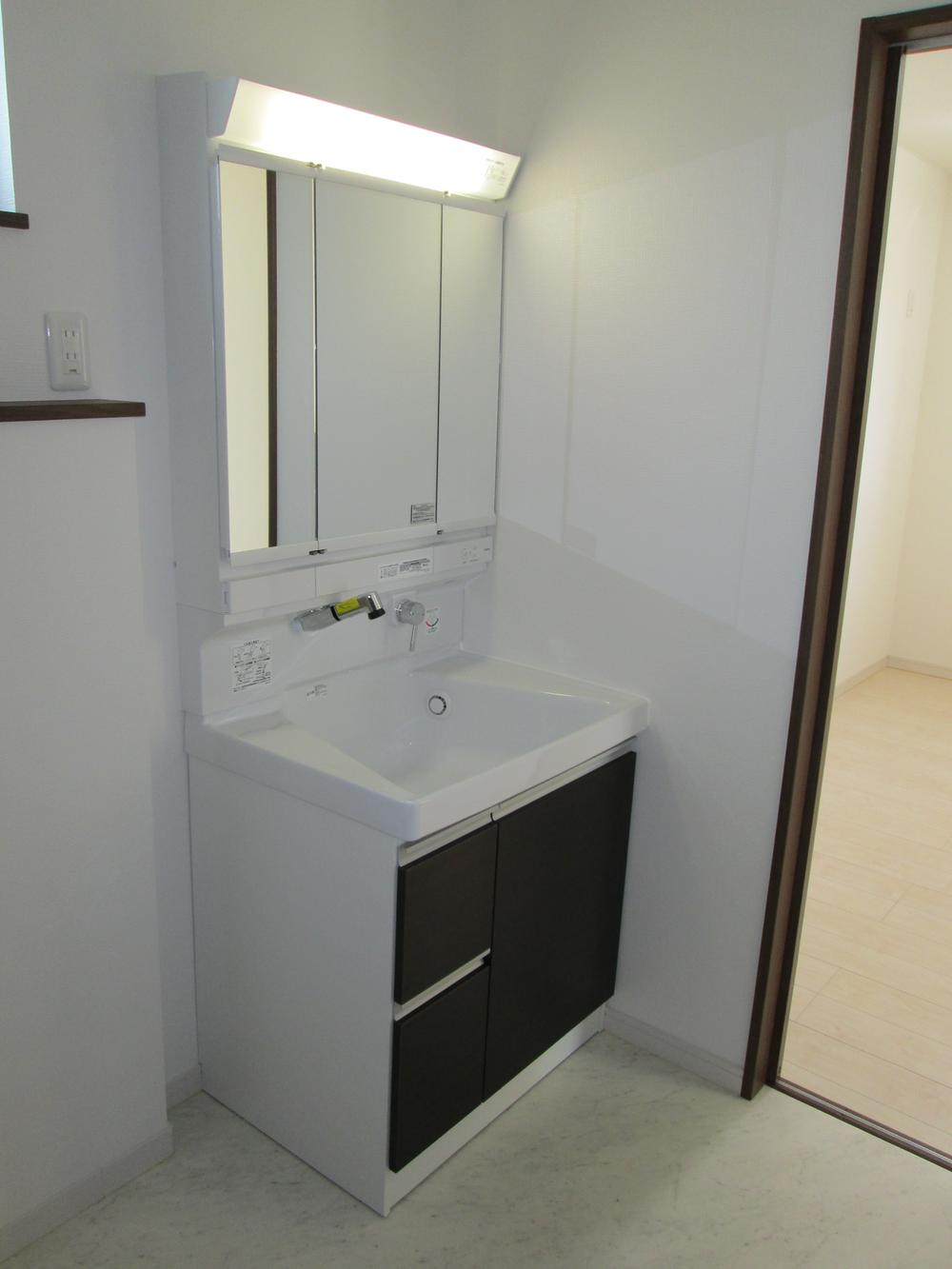 Shampoo dresser
シャンプードレッサー
Toiletトイレ 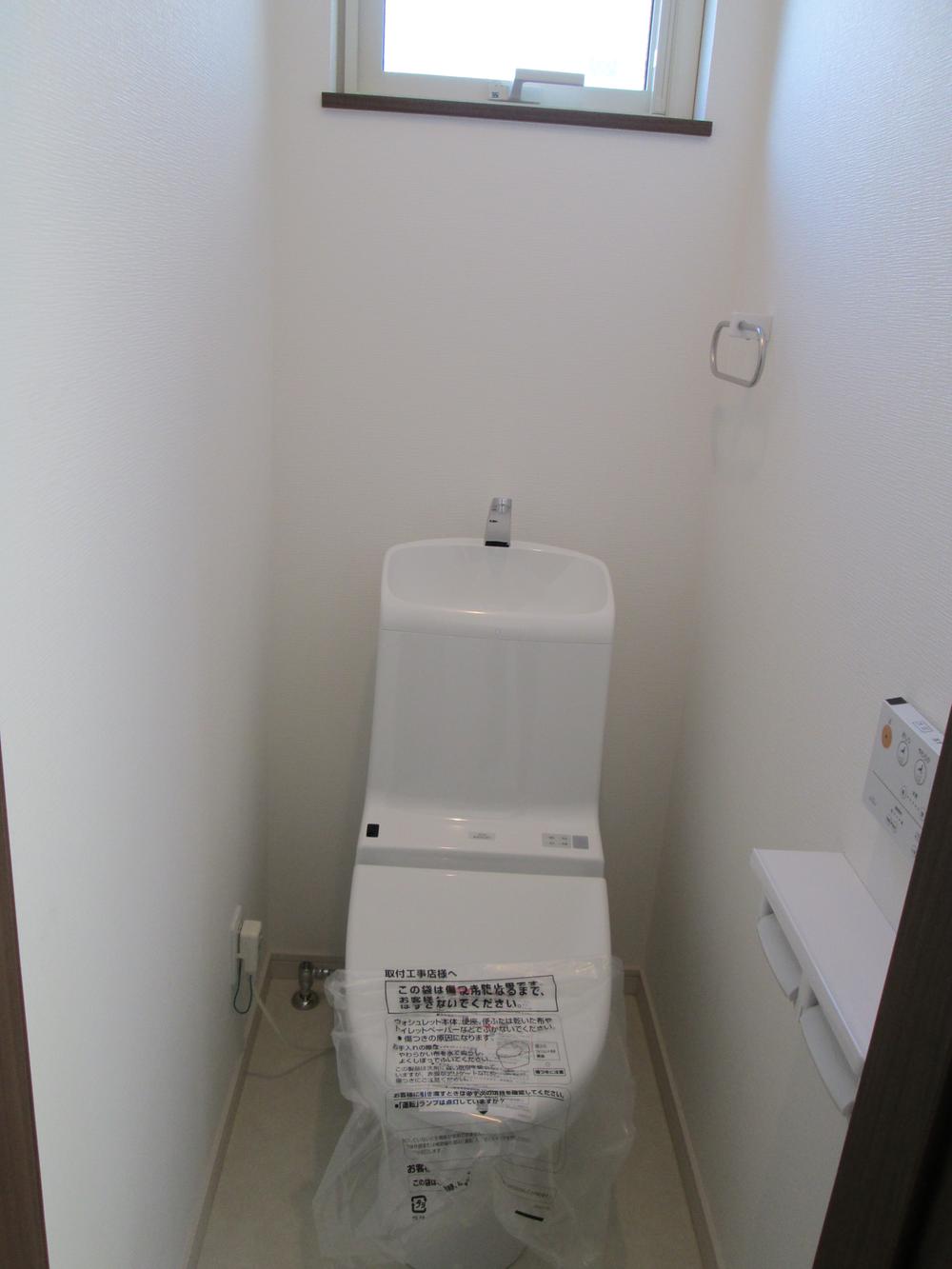 First floor toilet There is toilet on the second floor
1階トイレ 2階にもトイレあり
Non-living roomリビング以外の居室 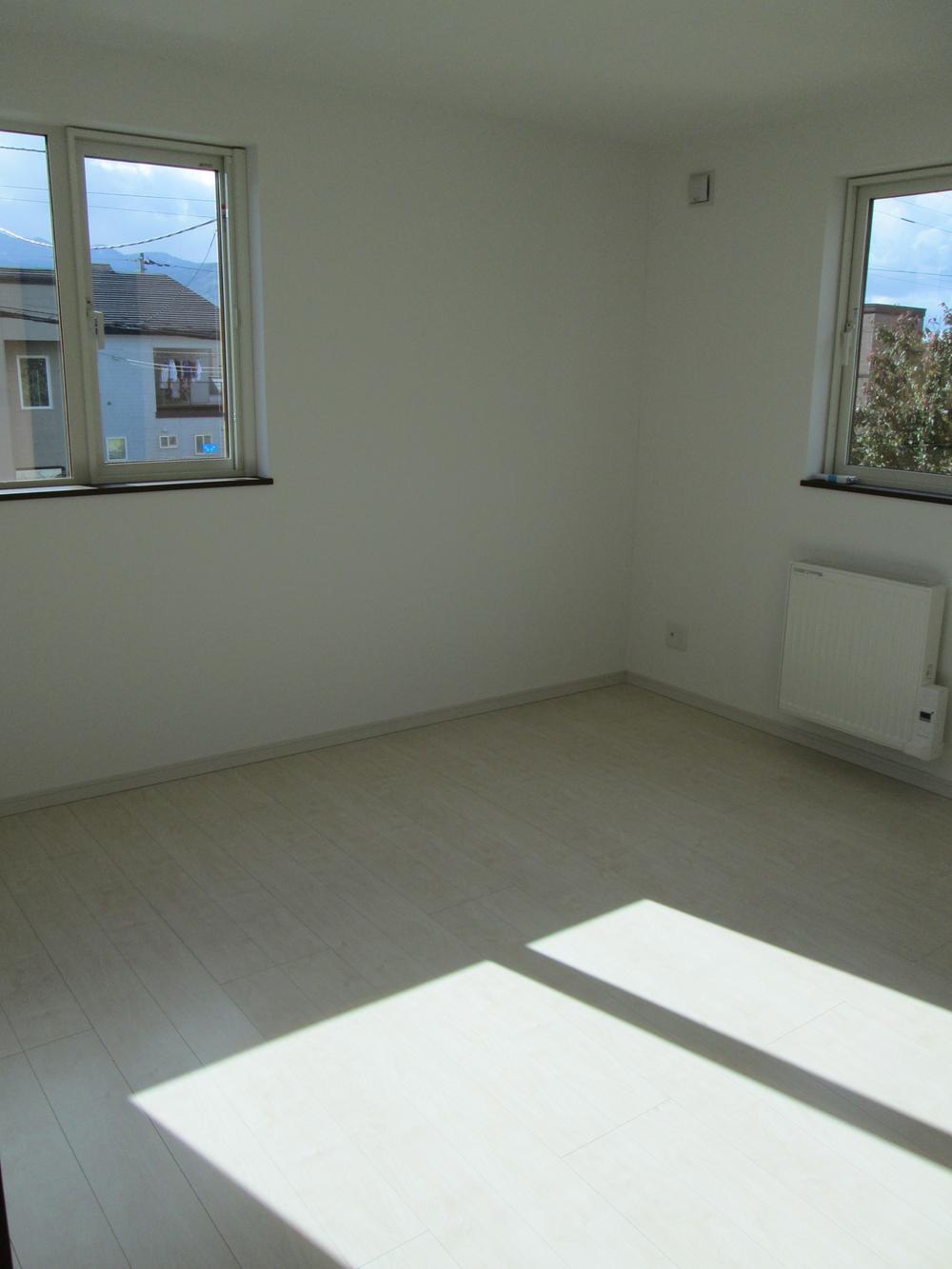 2 Kaiyoshitsu It is brightly decorated
2階洋室 明るい内装です
Receipt収納 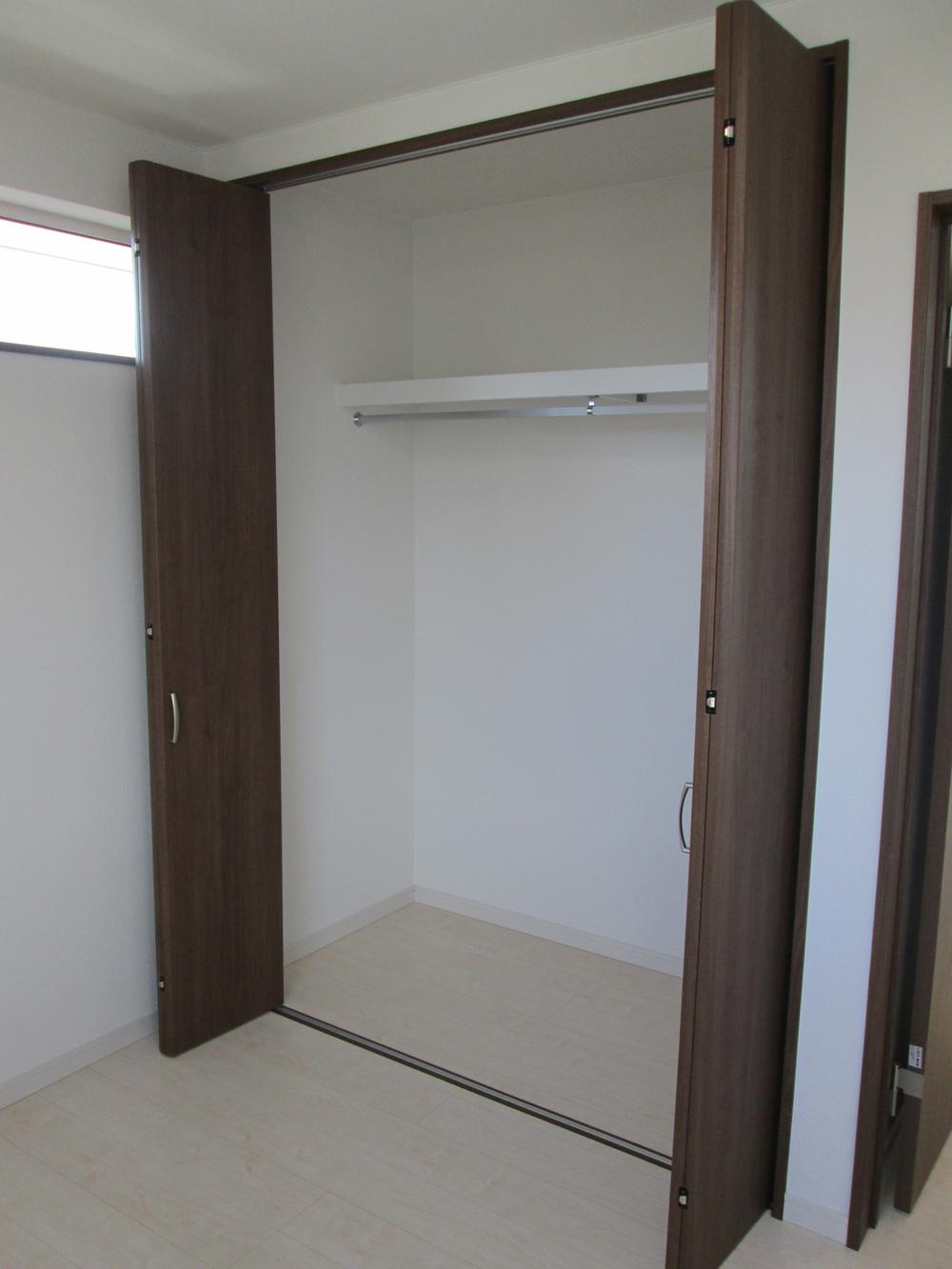 Large closet in each Western-style
各洋室に大きめクローゼット
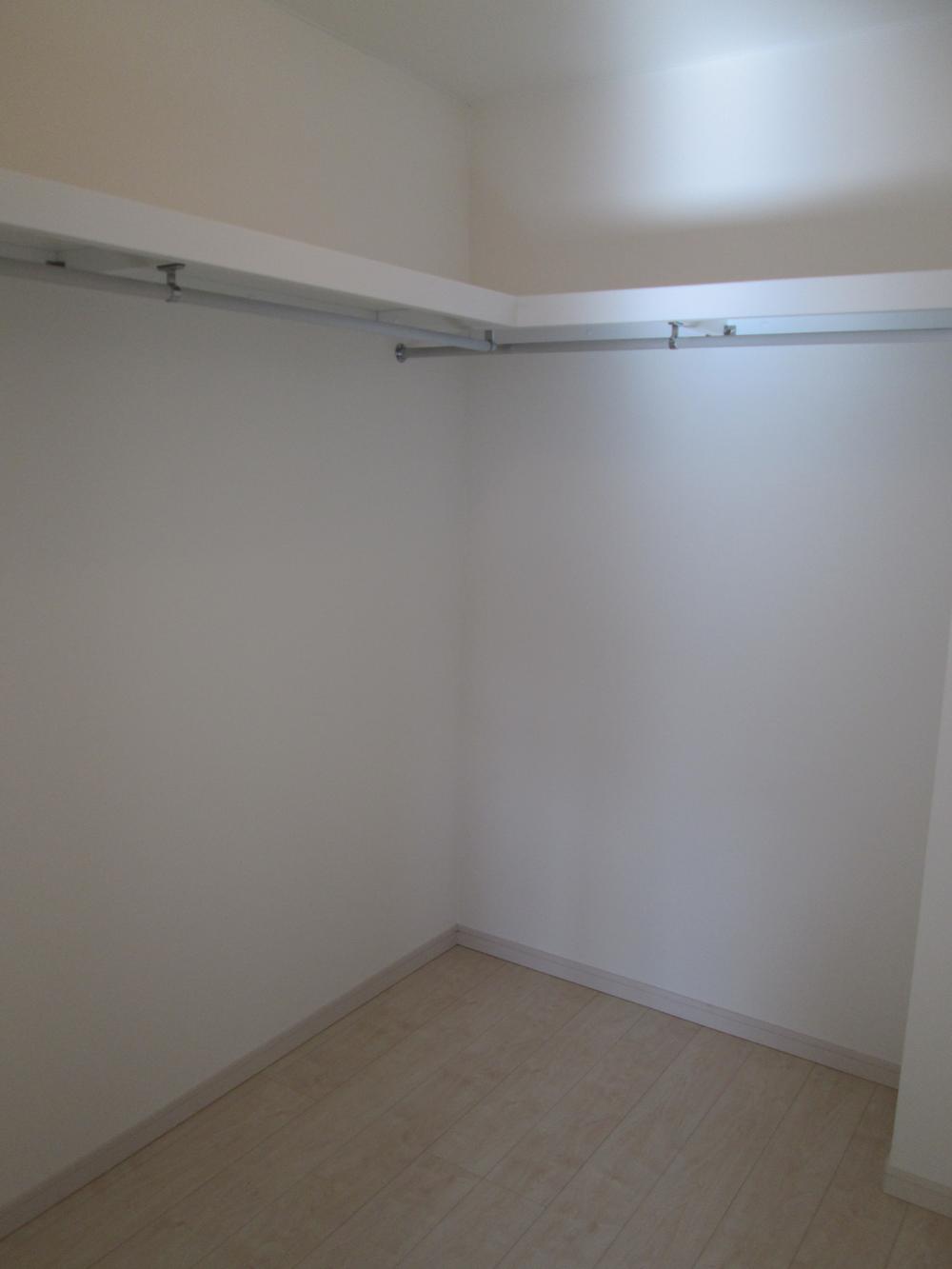 Abundant storage capacity in the walk-in closet in the master bedroom
主寝室にはウォークインクローゼットで豊富な収納力
Balconyバルコニー 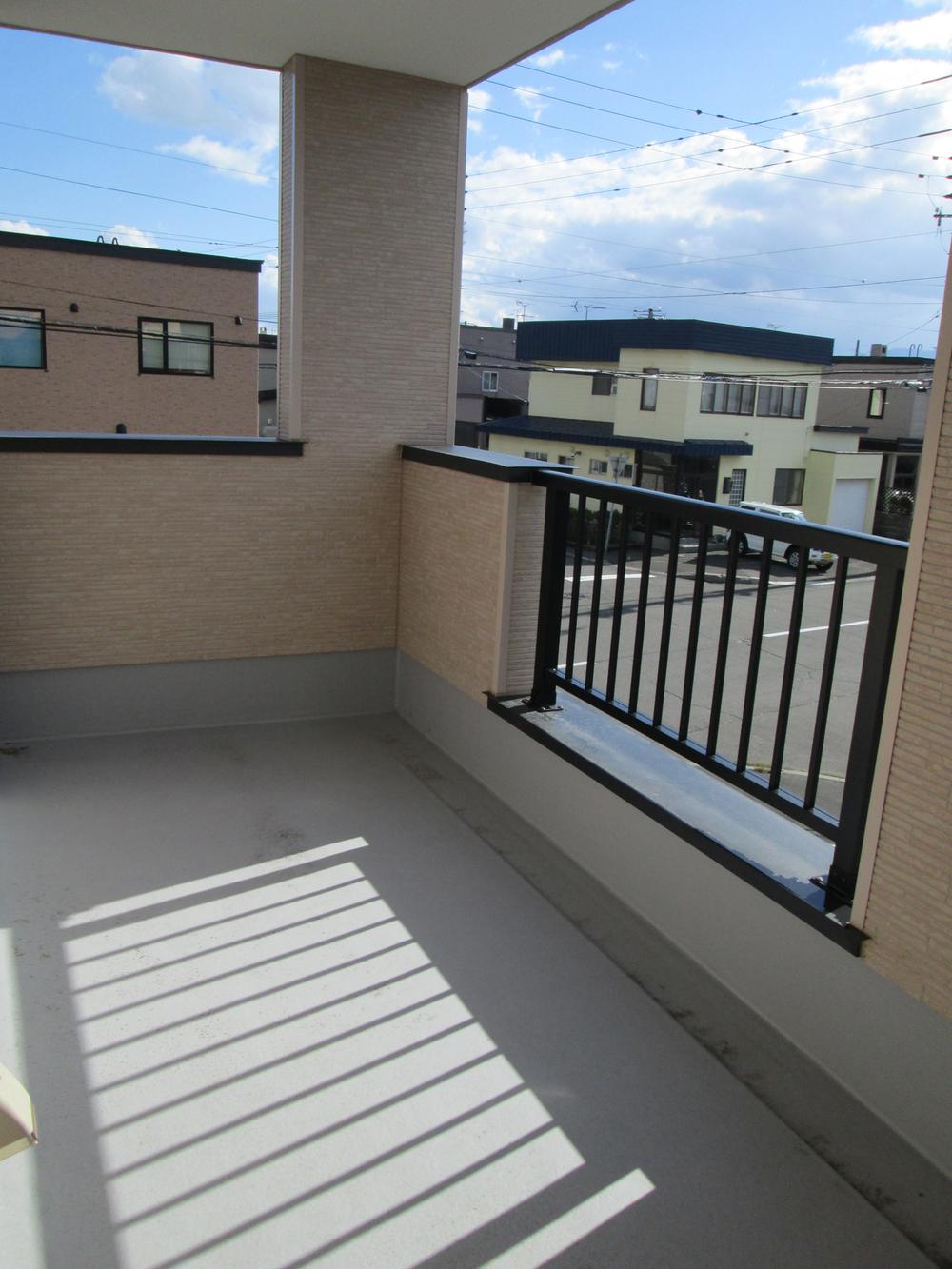 About 5 Pledge sunny balcony of
約5帖の日当りの良いバルコニー
View photos from the dwelling unit住戸からの眺望写真 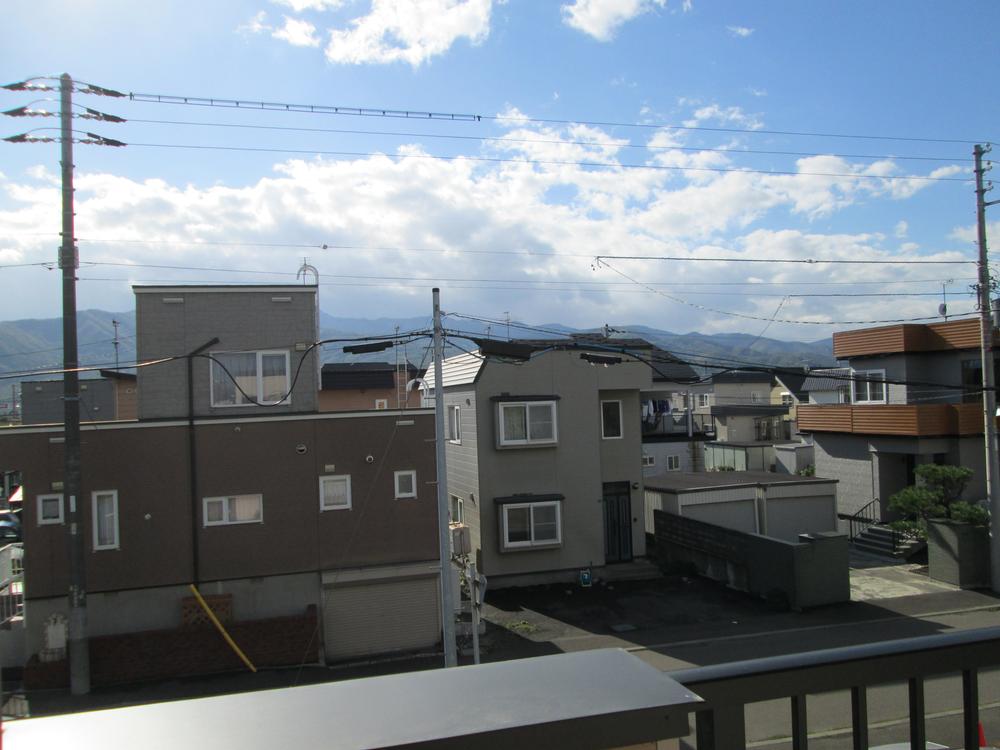 The view from the balcony
バルコニーからの眺め
Local appearance photo現地外観写真 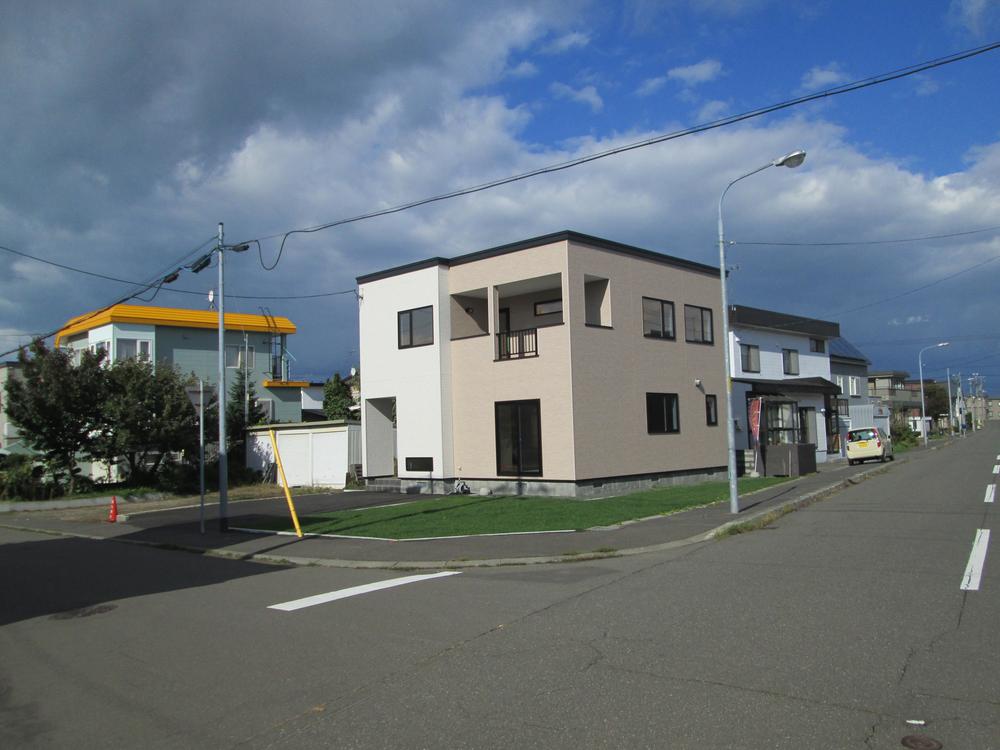 Facing the road of 12m and 8m, It is open-minded corner lot
12mと8mの道路に面した、開放的な角地です
Entrance玄関 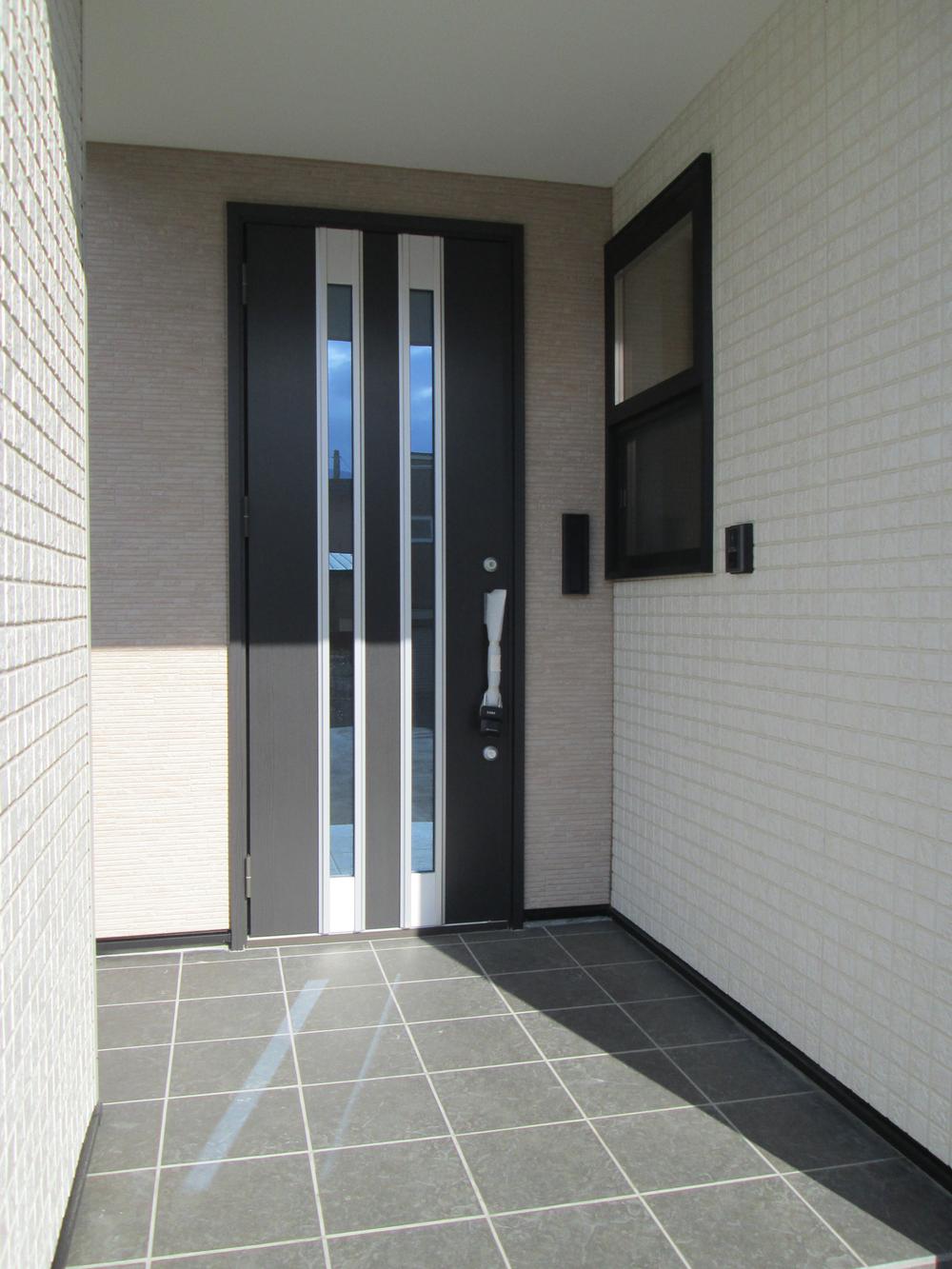 Heavy entrance door
重厚な玄関ドア
Parking lot駐車場 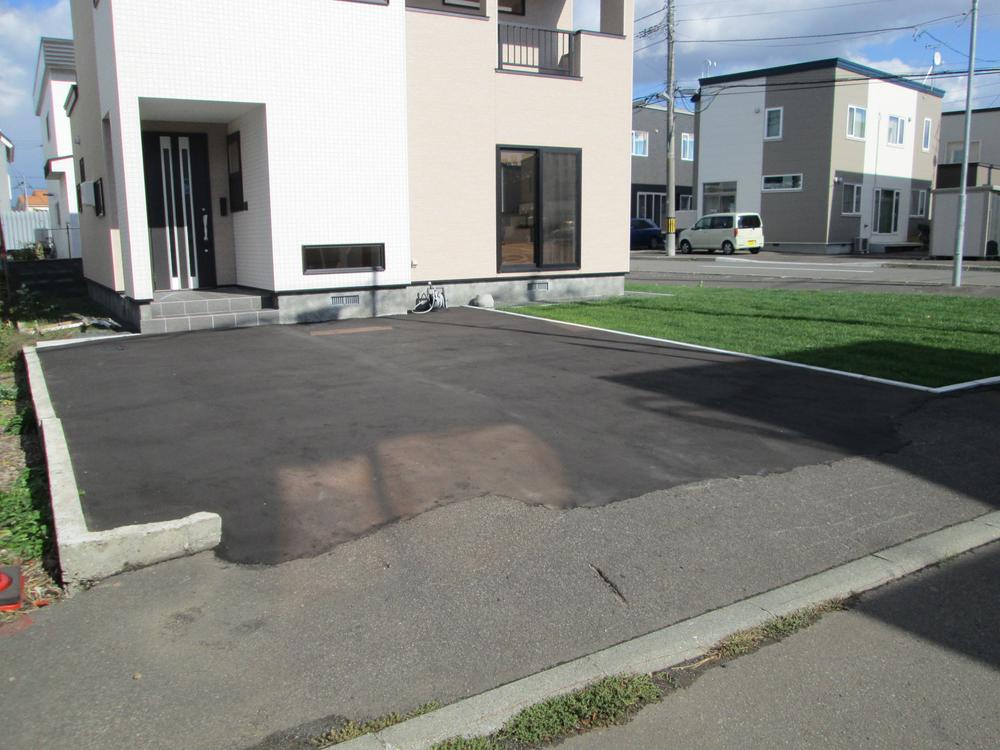 Parking 2 cars already asphalt pavement
駐車2台分アスファルト舗装済
Garden庭 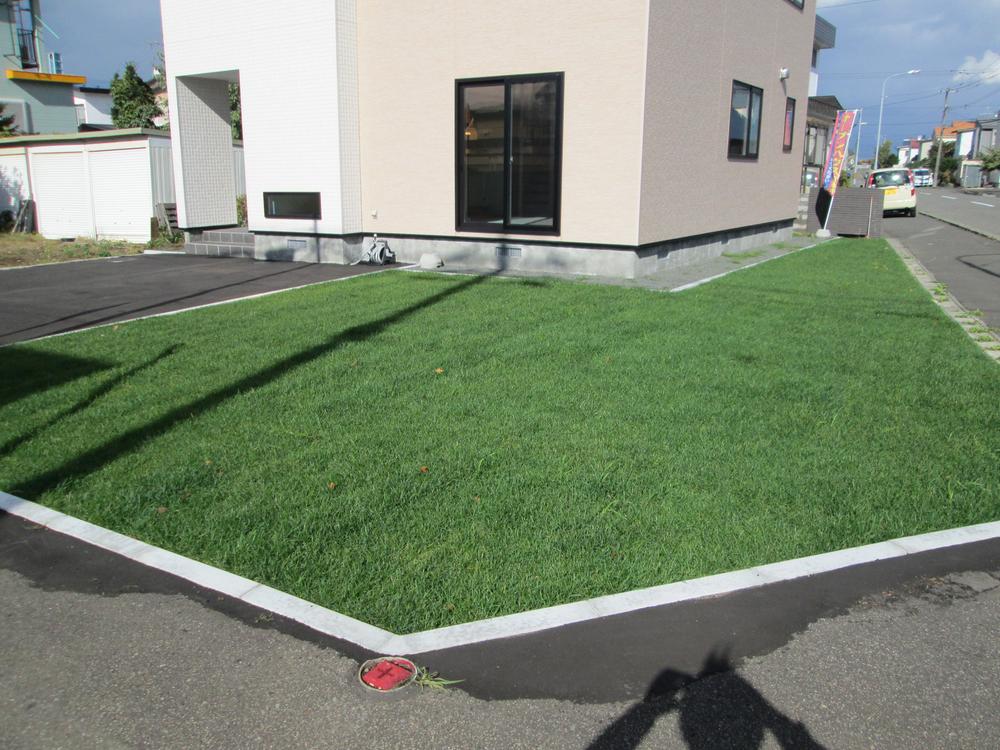 Garden lawn-covered
お庭は芝生張り
Otherその他 ![Other. Supermarket [Food D] There is a convenient shopping in a 9-minute walk](/images/hokkaido_/sapporoshiteine/4117500013.jpg) Supermarket [Food D] There is a convenient shopping in a 9-minute walk
スーパー【フードD】が徒歩9分で買い物便利です
Location
| 

![Other Environmental Photo. [Keikawa green space] Good residential area of all-electric new housing of 2 minutes quiet and environment walk](/images/hokkaido_/sapporoshiteine/4117500038.jpg)



















![Other. Supermarket [Food D] There is a convenient shopping in a 9-minute walk](/images/hokkaido_/sapporoshiteine/4117500013.jpg)