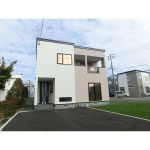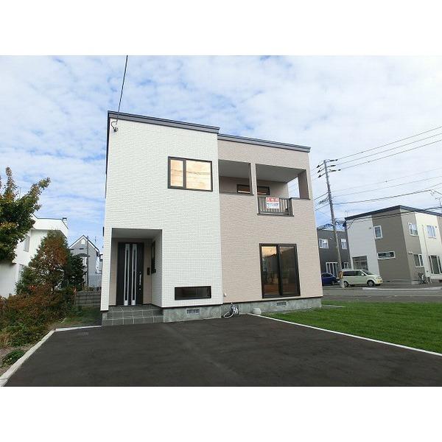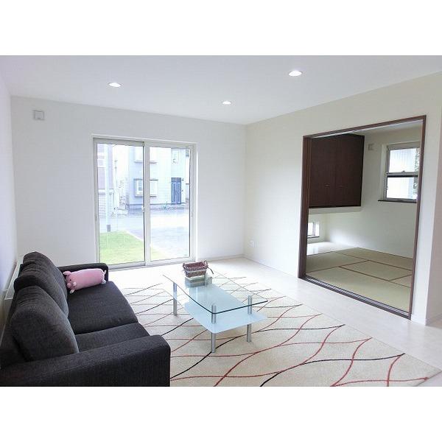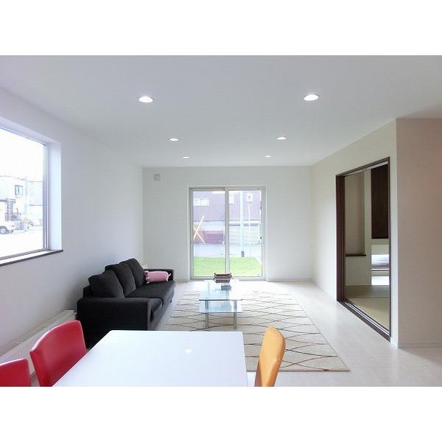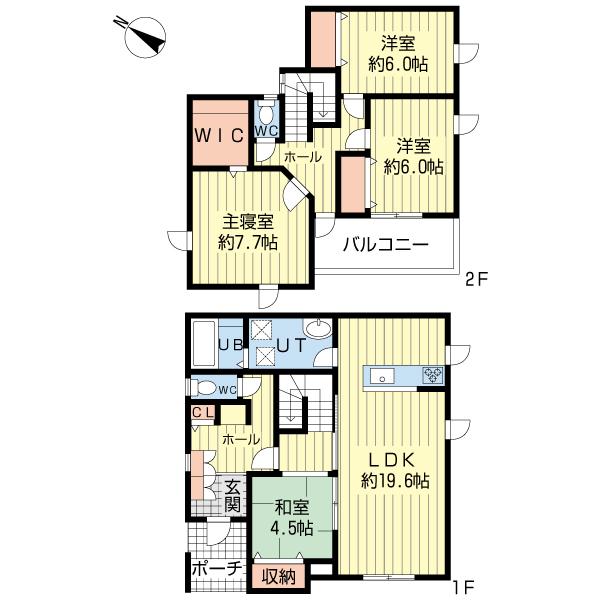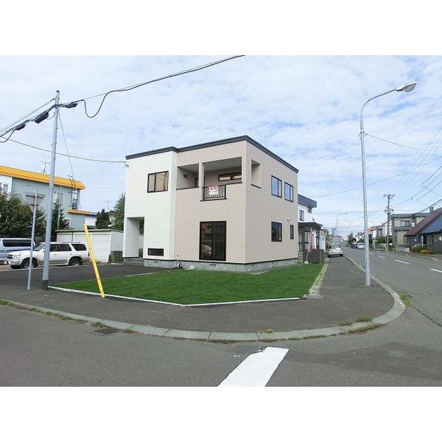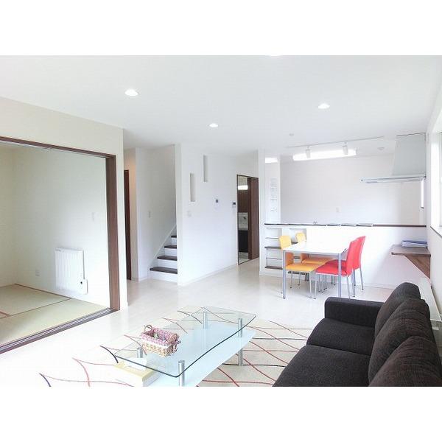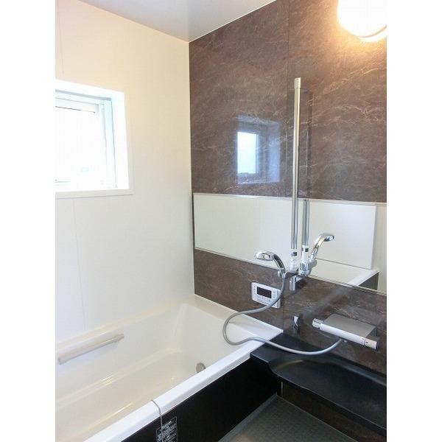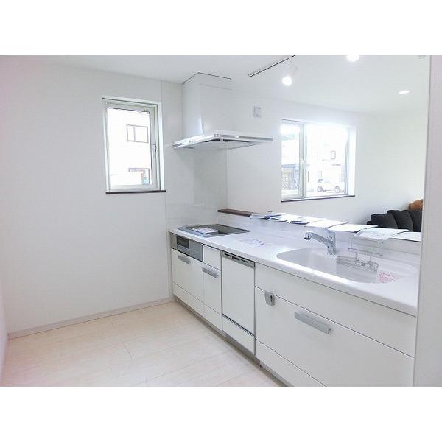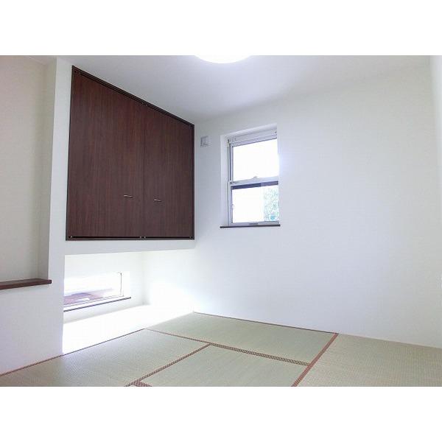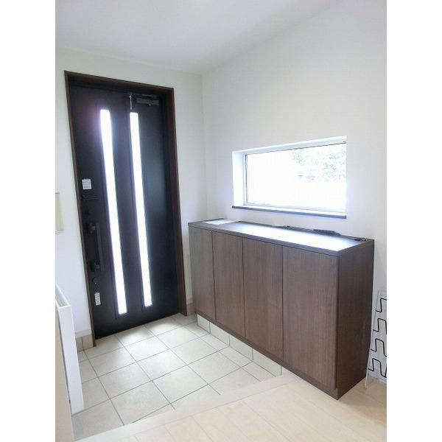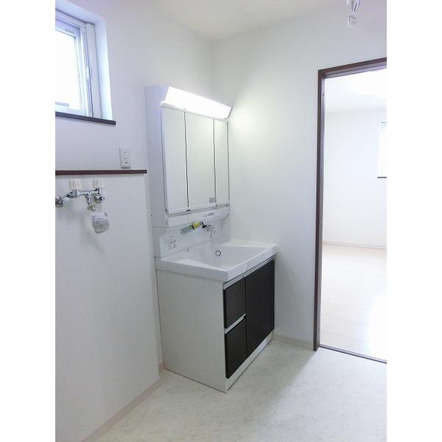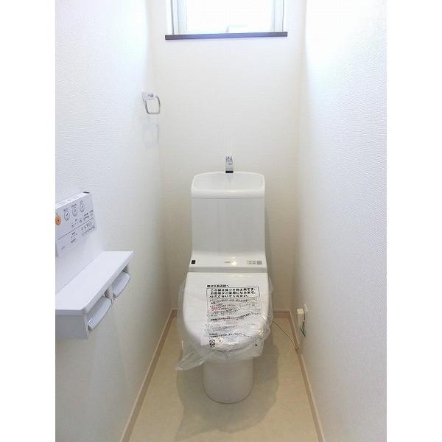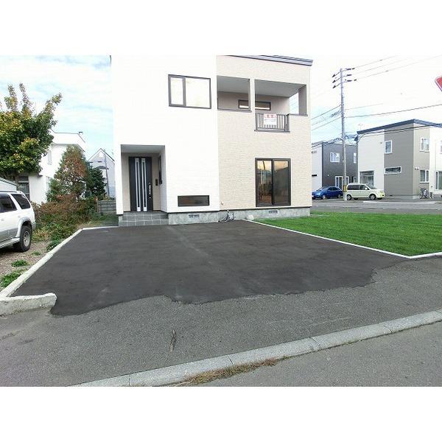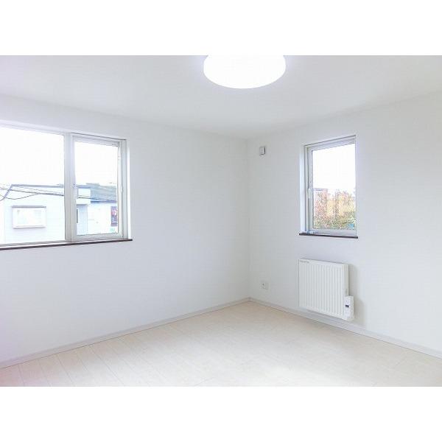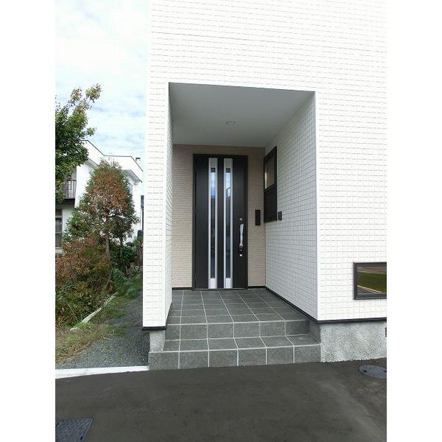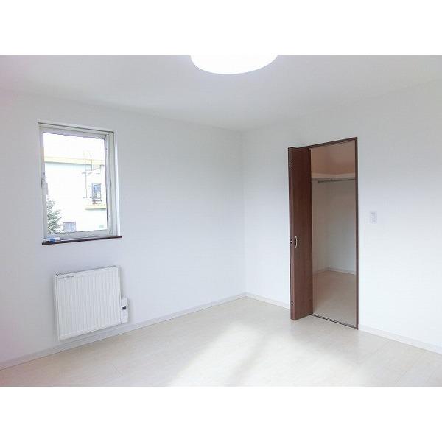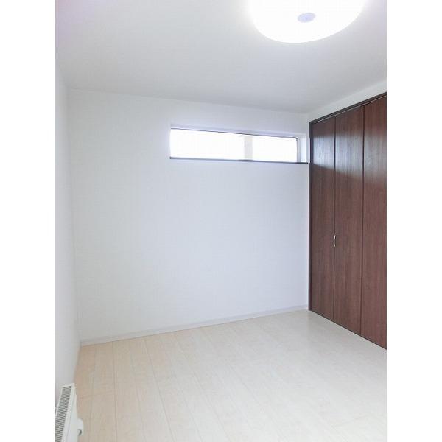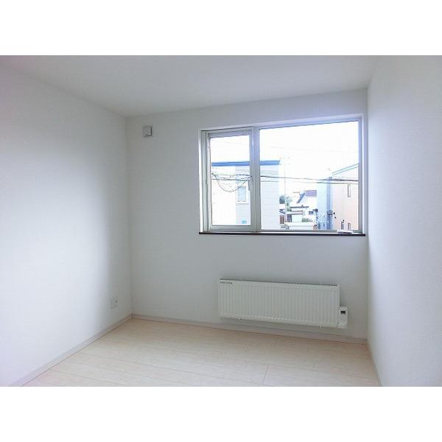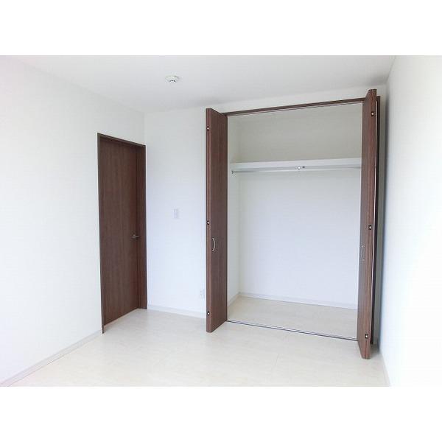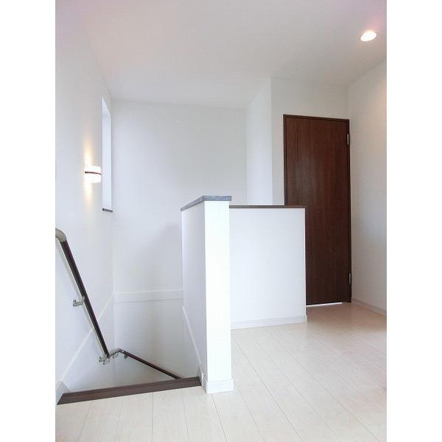|
|
Hokkaido Sapporo Teine-ku,
北海道札幌市手稲区
|
|
JR Hakodate Line "Teine" bus 6 minutes Maeda Article 6 9-chome, walk 8 minutes
JR函館本線「手稲」バス6分前田6条9丁目歩8分
|
|
2013 July completion! Southwest ・ All-electric house in the south-east corner lot! Land spacious 71.46 square meters! Parking 3 cars allowed (by car)
平成25年7月完成!南西・南東角地のオール電化住宅!土地広々71.46坪!駐車3台可(車種による)
|
|
Open kitchen with a dishwasher ・ Good day in the southwest-facing living room! Super close to ・ Drug stores such as commercial facilities there, Life convenience is good
食洗機付きのオープンキッチン・南西向きリビングで日当り良好!近隣にスーパー・ドラッグストア等商業施設有り、生活利便良好です
|
Features pickup 特徴ピックアップ | | Immediate Available / Land 50 square meters or more / LDK18 tatami mats or more / System kitchen / Or more before road 6m / Corner lot / Japanese-style room / Washbasin with shower / Face-to-face kitchen / 2-story / Warm water washing toilet seat / IH cooking heater / Walk-in closet / All-electric 即入居可 /土地50坪以上 /LDK18畳以上 /システムキッチン /前道6m以上 /角地 /和室 /シャワー付洗面台 /対面式キッチン /2階建 /温水洗浄便座 /IHクッキングヒーター /ウォークインクロゼット /オール電化 |
Price 価格 | | 25,800,000 yen 2580万円 |
Floor plan 間取り | | 4LDK 4LDK |
Units sold 販売戸数 | | 1 units 1戸 |
Land area 土地面積 | | 235.23 sq m (71.15 tsubo) (Registration) 235.23m2(71.15坪)(登記) |
Building area 建物面積 | | 115.93 sq m (35.06 tsubo) (Registration) 115.93m2(35.06坪)(登記) |
Driveway burden-road 私道負担・道路 | | Nothing, Southwest 8m width (contact the road width 12.6m), Southeast 8m width (contact the road width 16.3m) 無、南西8m幅(接道幅12.6m)、南東8m幅(接道幅16.3m) |
Completion date 完成時期(築年月) | | July 2013 2013年7月 |
Address 住所 | | Sapporo, Hokkaido Teine-ku Maedahachijo 8 北海道札幌市手稲区前田八条8 |
Traffic 交通 | | JR Hakodate Line "Teine" bus 6 minutes Maeda Article 6 9-chome, walk 8 minutes JR函館本線「手稲」バス6分前田6条9丁目歩8分
|
Related links 関連リンク | | [Related Sites of this company] 【この会社の関連サイト】 |
Contact お問い合せ先 | | TEL: 0800-603-9316 [Toll free] mobile phone ・ Also available from PHS
Caller ID is not notified
Please contact the "saw SUUMO (Sumo)"
If it does not lead, If the real estate company TEL:0800-603-9316【通話料無料】携帯電話・PHSからもご利用いただけます
発信者番号は通知されません
「SUUMO(スーモ)を見た」と問い合わせください
つながらない方、不動産会社の方は
|
Building coverage, floor area ratio 建ぺい率・容積率 | | Fifty percent ・ 80% 50%・80% |
Time residents 入居時期 | | Immediate available 即入居可 |
Land of the right form 土地の権利形態 | | Ownership 所有権 |
Structure and method of construction 構造・工法 | | Wooden 2-story 木造2階建 |
Use district 用途地域 | | One low-rise 1種低層 |
Other limitations その他制限事項 | | North hatched advanced district ・ Landscape law 北側斜線高度地区・景観法 |
Overview and notices その他概要・特記事項 | | Facilities: all-electric 設備:オール電化 |
Company profile 会社概要 | | <Mediation> Governor of Hokkaido Ishikari (1) Pitattohausu north Article 18 store No. 007613 Sapporo Starts Co. Yubinbango001-0018 Hokkaido Sapporo Kita 18 Nishi 3-1-18 <仲介>北海道知事石狩(1)第007613号ピタットハウス北18条店札幌スターツ(株)〒001-0018 北海道札幌市北区北18条西3-1-18 |
