New Homes » Hokkaido » Sapporo Teine-ku
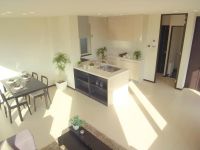 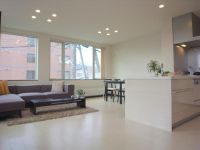
| | Hokkaido Sapporo Teine-ku, 北海道札幌市手稲区 |
| JR Hakodate Line "Teine" walk 6 minutes JR函館本線「手稲」歩6分 |
| All two buildings completed in the prime location of the "JR Teine Station" 6-minute walk. RC3-story house that promises a comfortable urban life in the peace of mind "Al Cube" 『JR手稲駅』徒歩6分の好立地に全2棟完成。安心で快適な都市生活を約束するRC3階建て住宅「アルキューブ」 |
| [Al cube Teine] In order to ensure a wide enough even in the near limited grounds to the station, Adopt a three-story be converted into the vertical from the side from the idea of space expansion. [Benefits of the reinforced concrete structure] Reinforced concrete and is, In concrete reinforced with rebar structure, durability, Earthquake-proof, It combines a number of excellent properties such as fire resistance. [Friendly ecology housing to households] ECO Jaws adoption, LED lighting, Touchless faucets multi-layer glass (high thermal insulation effect), Water-saving toilet (in comparison with the conventional 69% of water-saving) ● local public in! Staff, We look forward to seeing you. 【アルキューブ手稲】駅に近い限られた敷地でも充分な広さを確保するために、空間拡大の発想から横から縦へと変換する3階建てを採用。【鉄筋コンクリート構造のメリット】鉄筋コンクリート造とは、コンクリートを鉄筋で補強した構造で、耐久性、耐震性、耐火性など数々の優れた特性を併せ持っています。【家計に優しいエコロジー住宅】ECOジョーズ採用、LED照明、タッチレス水栓複層ガラス(高い断熱効果)、節水トイレ(従来型と比較して69%の節水)●現地公開中!スタッフ一同、ご来場をお待ちしております。 |
Local guide map 現地案内図 | | Local guide map 現地案内図 | Features pickup 特徴ピックアップ | | Airtight high insulated houses / Pre-ground survey / Year Available / Parking two Allowed / LDK18 tatami mats or more / Energy-saving water heaters / See the mountain / System kitchen / Yang per good / All room storage / Siemens south road / Or more before road 6m / Corner lot / Washbasin with shower / Face-to-face kitchen / Security enhancement / Bathroom 1 tsubo or more / Double-glazing / Warm water washing toilet seat / TV with bathroom / The window in the bathroom / TV monitor interphone / High-function toilet / Ventilation good / All living room flooring / IH cooking heater / Southwestward / Dish washing dryer / Three-story or more / City gas / Maintained sidewalk 高気密高断熱住宅 /地盤調査済 /年内入居可 /駐車2台可 /LDK18畳以上 /省エネ給湯器 /山が見える /システムキッチン /陽当り良好 /全居室収納 /南側道路面す /前道6m以上 /角地 /シャワー付洗面台 /対面式キッチン /セキュリティ充実 /浴室1坪以上 /複層ガラス /温水洗浄便座 /TV付浴室 /浴室に窓 /TVモニタ付インターホン /高機能トイレ /通風良好 /全居室フローリング /IHクッキングヒーター /南西向き /食器洗乾燥機 /3階建以上 /都市ガス /整備された歩道 | Event information イベント情報 | | Local sales meetings (please visitors to direct local) schedule / During the public time / 10:00 ~ 18:00, 2013 December 24, ~ Until January 3, 2014 will be the year-end and New Year holiday. 現地販売会(直接現地へご来場ください)日程/公開中時間/10:00 ~ 18:002013年12月24日 ~ 2014年1月3日までは年末年始休業となります。 | Property name 物件名 | | Al cube Teine アルキューブ手稲 | Price 価格 | | 31,800,000 yen 3180万円 | Floor plan 間取り | | 3LDK + S (storeroom) 3LDK+S(納戸) | Units sold 販売戸数 | | 1 units 1戸 | Total units 総戸数 | | 2 units 2戸 | Land area 土地面積 | | 87.5 sq m 87.5m2 | Building area 建物面積 | | 149.12 sq m 149.12m2 | Driveway burden-road 私道負担・道路 | | A type: southwest side 12m public road ・ Frontage 7.375m, B type: southwest side 12m public road ・ Frontage 4.875m, Southeast side 16.15 ~ 16.2m on public roads ・ Frontage 7.3m ( ※ In contact with the 5cm Tsunokiri). Aタイプ:南西側12m公道・間口7.375m、Bタイプ:南西側12m公道・間口4.875m、南東側16.15 ~ 16.2m公道・間口7.3m(※5cm角切)に接する。 | Completion date 完成時期(築年月) | | 2013 early November 2013年11月初旬 | Address 住所 | | Sapporo, Hokkaido Teine-ku Maedanijo 11-326-20, 326-83 北海道札幌市手稲区前田二条11-326-20、326-83 | Traffic 交通 | | JR Hakodate Line "Teine" walk 6 minutes JR函館本線「手稲」歩6分
| Related links 関連リンク | | [Related Sites of this company] 【この会社の関連サイト】 | Contact お問い合せ先 | | Co., Ltd. North Planning TEL: 011-868-3657 (dies), please contact the "saw SUUMO (Sumo)" 株式会社ノースプランニングTEL:011-868-3657(代)「SUUMO(スーモ)を見た」と問い合わせください | Building coverage, floor area ratio 建ぺい率・容積率 | | Building coverage 80% (B type 90%), Volume rate of 200% 建ぺい率80%(Bタイプ90%)、容積率200% | Time residents 入居時期 | | Immediate available 即入居可 | Land of the right form 土地の権利形態 | | Ownership 所有権 | Structure and method of construction 構造・工法 | | Reinforced concrete three-story 鉄筋コンクリート造3階建 | Use district 用途地域 | | Residential 近隣商業 | Land category 地目 | | Residential land 宅地 | Other limitations その他制限事項 | | Regulations have by the Landscape Act, Height district, Quasi-fire zones 景観法による規制有、高度地区、準防火地域 | Overview and notices その他概要・特記事項 | | Building confirmation number: No. SKK130041 ・ No. SKK130042, The SKK130042- (1) No. 建築確認番号:第SKK130041号・第SKK130042号、第SKK130042-(1)号 | Company profile 会社概要 | | <Seller> Governor of Hokkaido Ishikari (3) Article 006 595 issue (stock) North planning Yubinbango003-0027 Hokkaido Sapporo Shiroishi-ku Hondori 4-chome, Kita 2-8 <売主>北海道知事石狩(3)第006595号(株)ノースプランニング〒003-0027 北海道札幌市白石区本通4丁目北2-8 |
Livingリビング 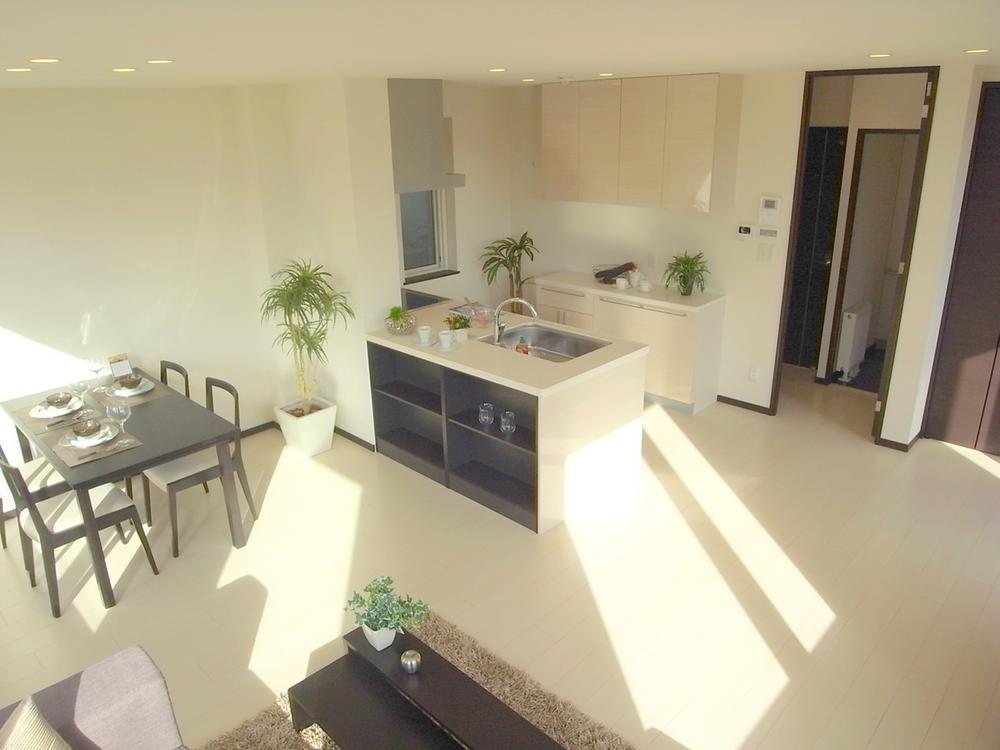 Ensure the inter-sufficient living in the limited grounds. Photo, 19 Pledge or more of LDK. Indoor (11 May 2013) Shooting
限られた敷地に充分な居住間を確保。写真は、19帖以上のLDK。室内(2013年11月)撮影
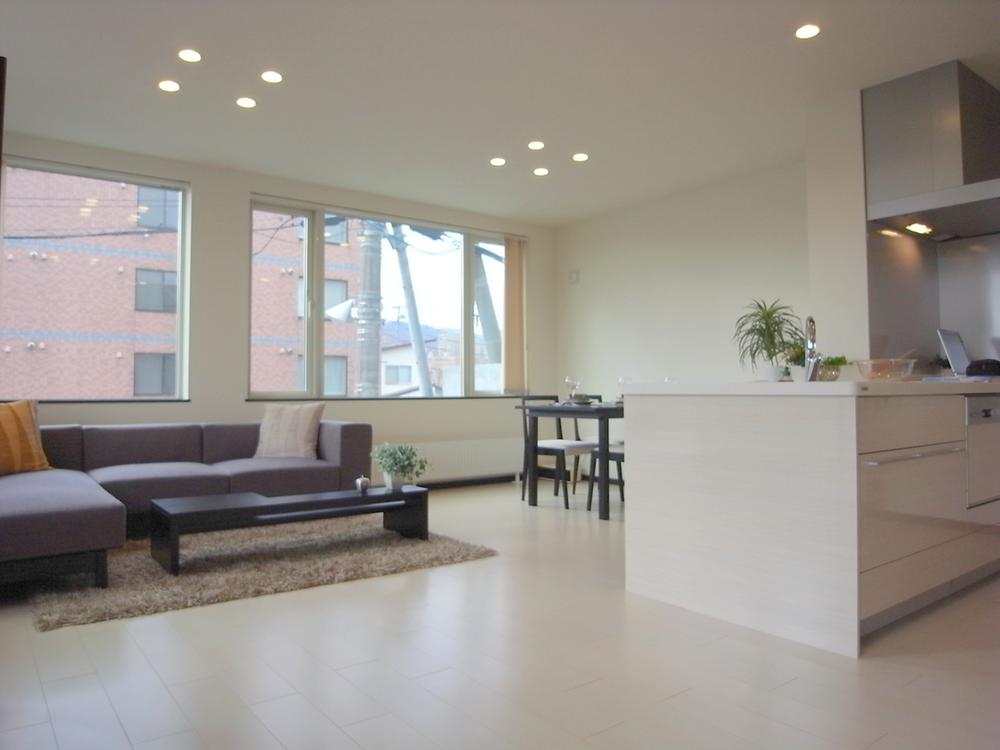 In the second floor living room, Installing the LED lighting. Floor is a flooring of high sound insulation performance L45 grade. Indoor (11 May 2013) Shooting
2階リビングには、LED照明を設置。床は遮音性能の高いL45等級のフローリングとなる。室内(2013年11月)撮影
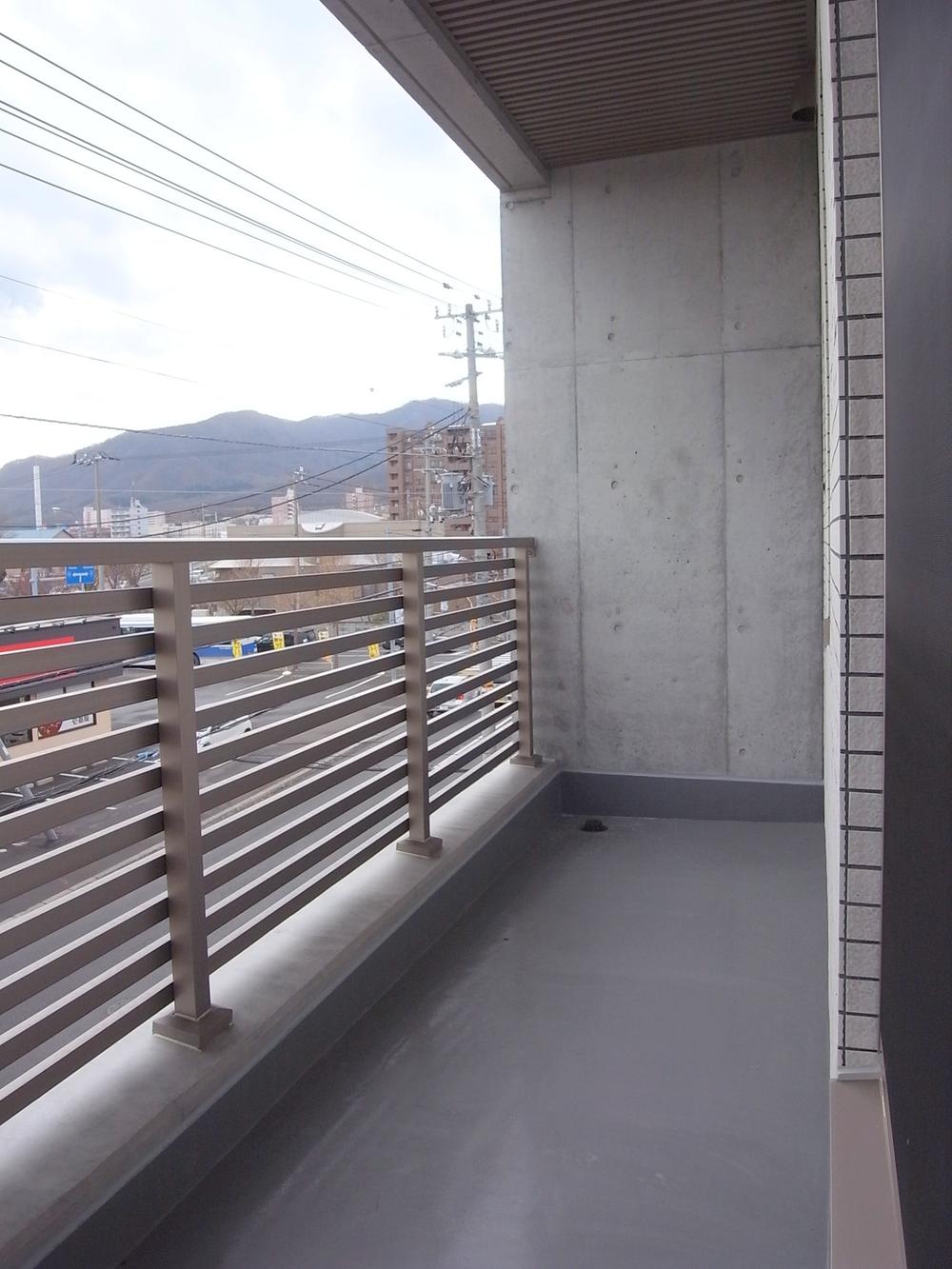 3rd floor balcony from shooting. To produce a sense of openness. The eaves part adopted a spandrel, Attracting attention detail. Local (11 May 2013) Shooting
3階バルコニーより撮影。開放感を演出する。庇部分にはスパンドレルを採用し、細部のこだわりを魅せる。現地(2013年11月)撮影
Local appearance photo現地外観写真 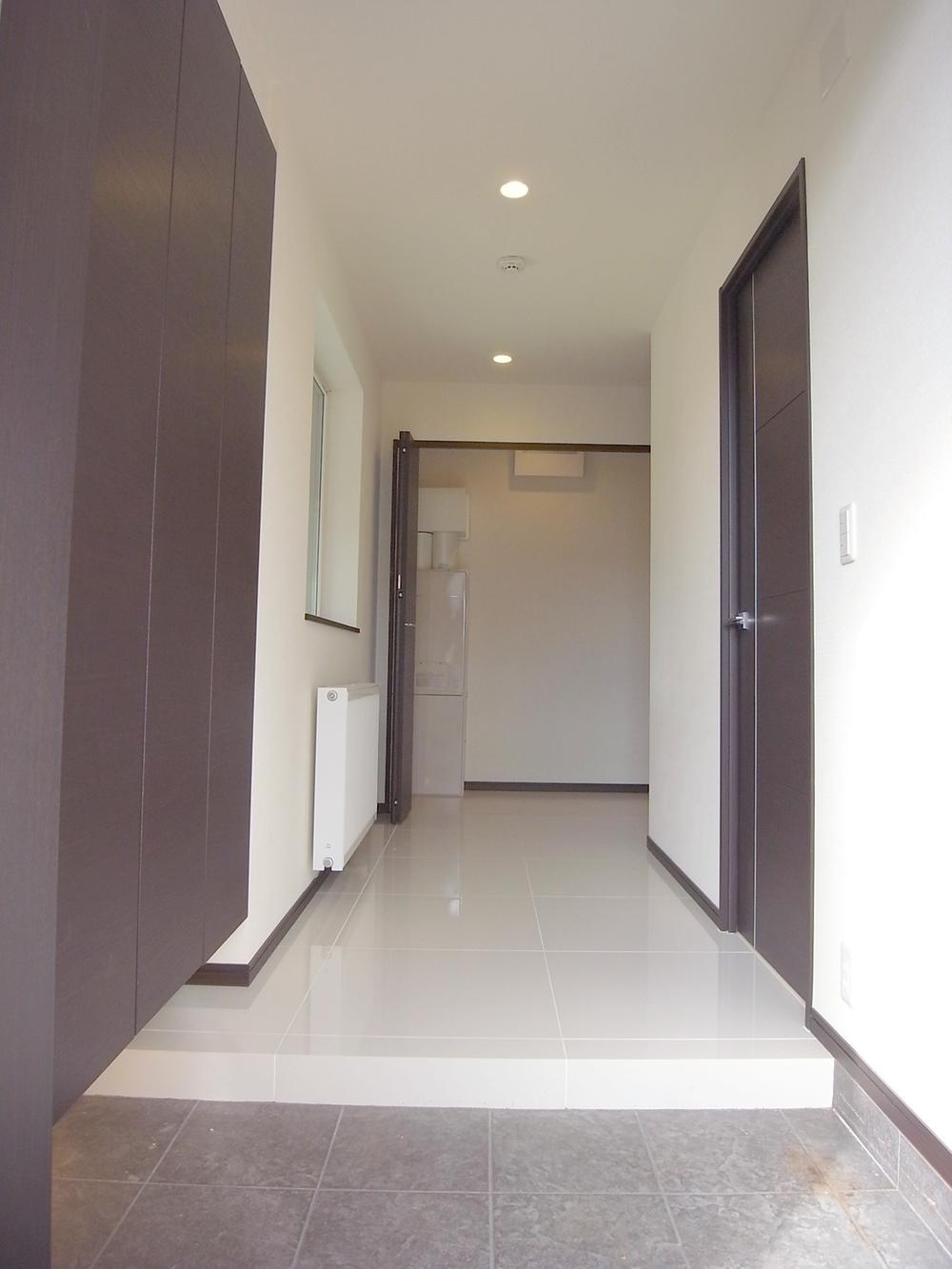 The first floor is using the ceramic tile on the floor material. Even the floor was dirty in the luggage was placed from outside, Are friendly easy to wipe.
1階は床材にセラミックタイルを使用。外から入れた荷物で床が汚れたとしても、拭き取りやすく配慮している。
Construction ・ Construction method ・ specification構造・工法・仕様 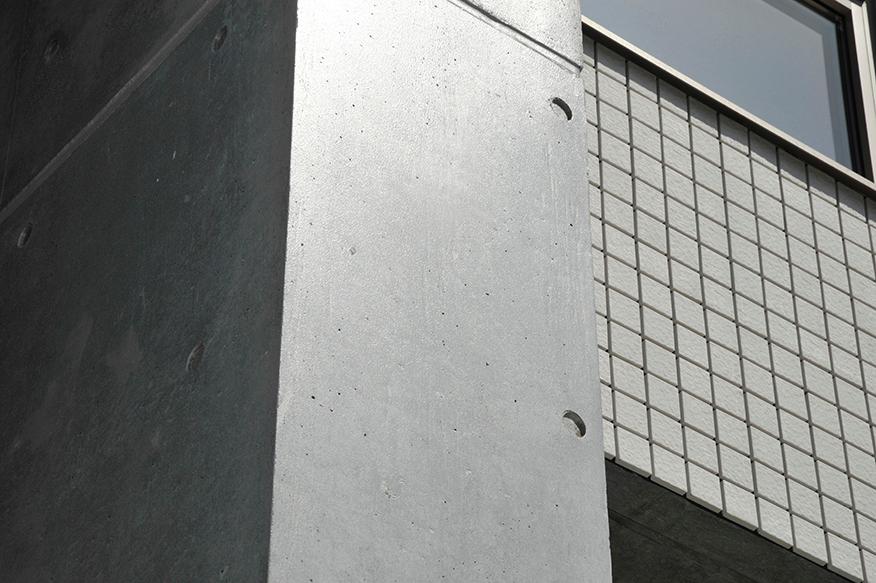 Subjected to a run-index coat WS hydrophobic material to the outer wall. While taking advantage of the goodness of the as-cast concrete, Maintaining a super-hydrophobic, To prevent weathering.
外壁にはランデックスコートWS疎水材を施す。コンクリートの打放しの良さをいかしながら、超疎水性を保ち、風化を防止する。
Kitchenキッチン 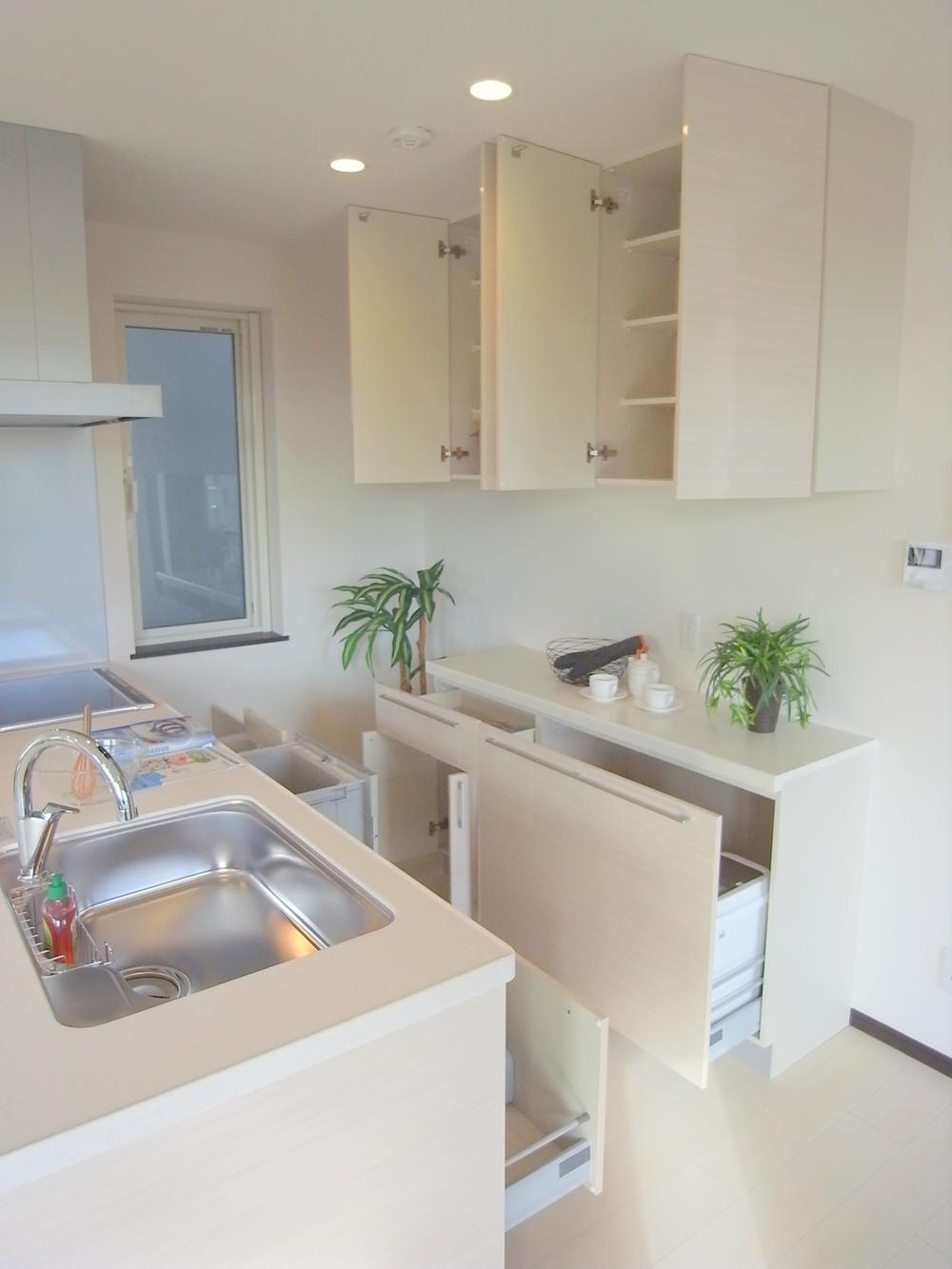 Indoor (11 May 2013) Shooting
室内(2013年11月)撮影
Receipt収納 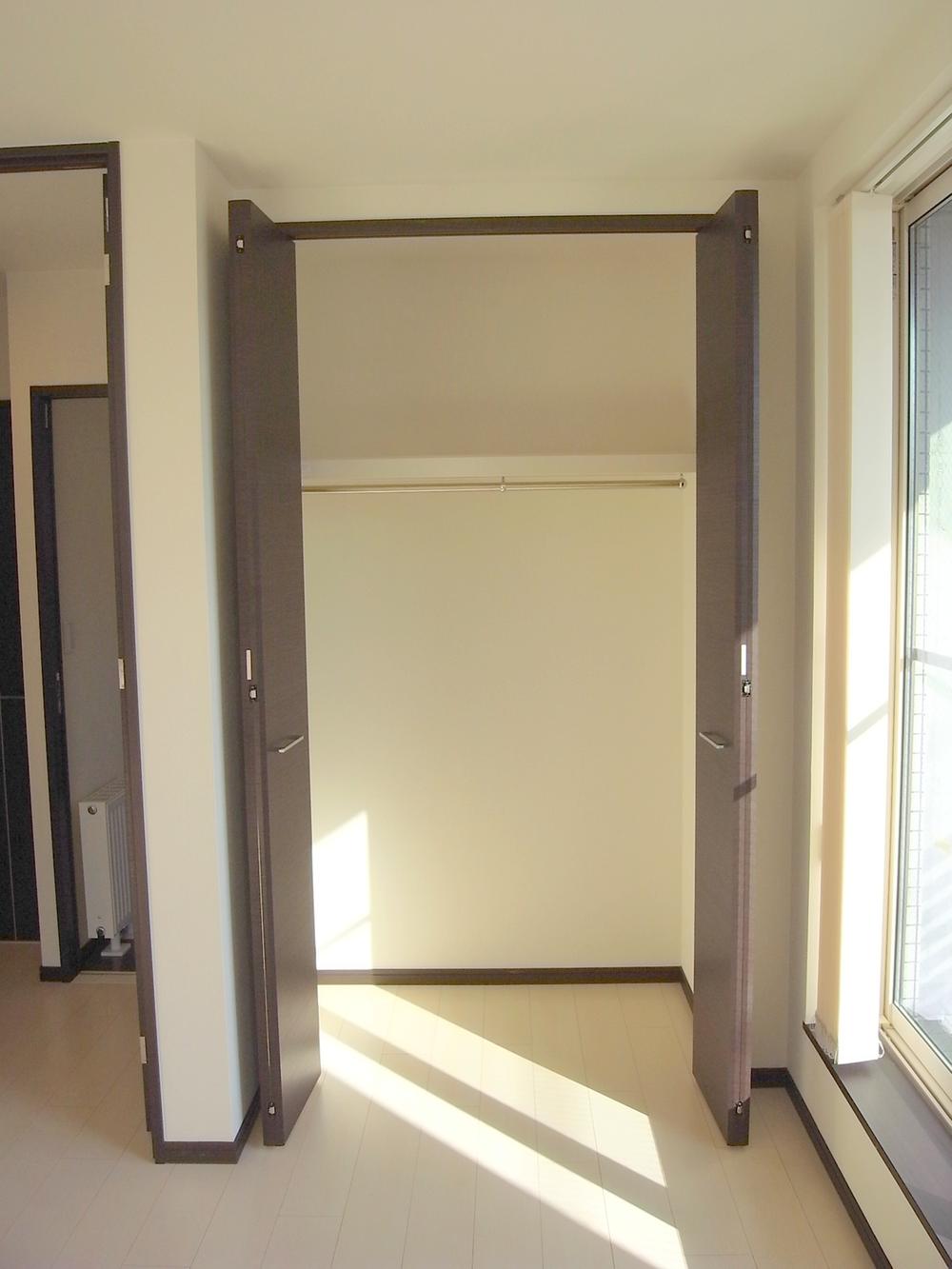 In Building B is, Provide a large storage in the living room. Indoor (11 May 2013) Shooting
B棟には、リビング内に大きめの収納を用意。室内(2013年11月)撮影
Construction ・ Construction method ・ specification構造・工法・仕様 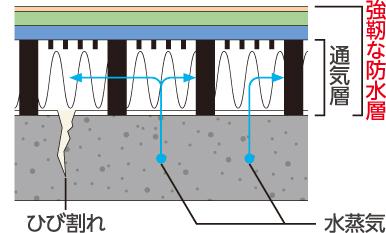 It is subjected to a tough waterproof layer on the roof, Adopt a ventilation buffer method. There is an advantage that can reduce future repair costs.
屋上に強靭な防水層を施している、通気緩衝工法を採用。将来的な補修費を軽減できるメリットがある。
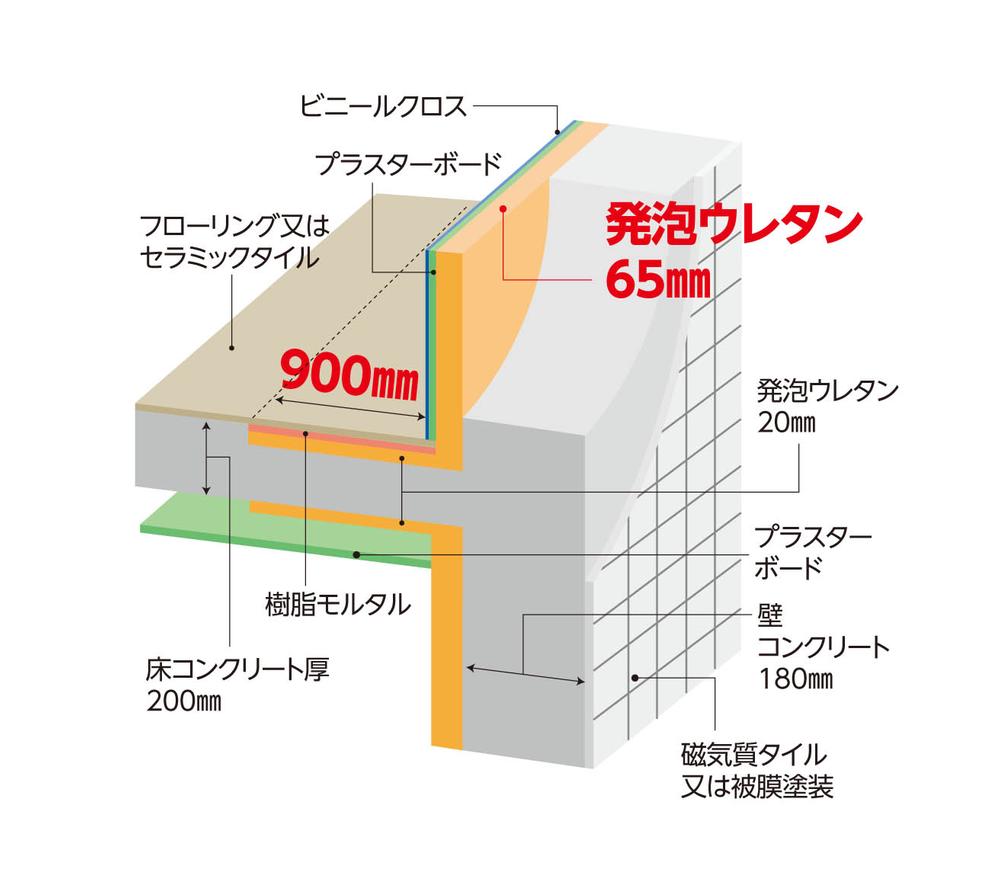 roof ・ outer wall ・ It covers the entire bottom floor buildings and the like at about 65mm or more of insulation material, By applying a folded insulation of 900mm, Reduce the influence of outside air and solar radiation. With less heating and cooling energy, Cool in summer, Winter is to achieve a warm and comfortable space.
屋根・外壁・最下階等建物全体を約65mm以上の断熱材で覆い、900mmの折り返し断熱を施すことで、外気や日射の影響を軽減。より少ない冷暖房エネルギーで、夏は涼しく、冬は暖かい快適な空間を実現している。
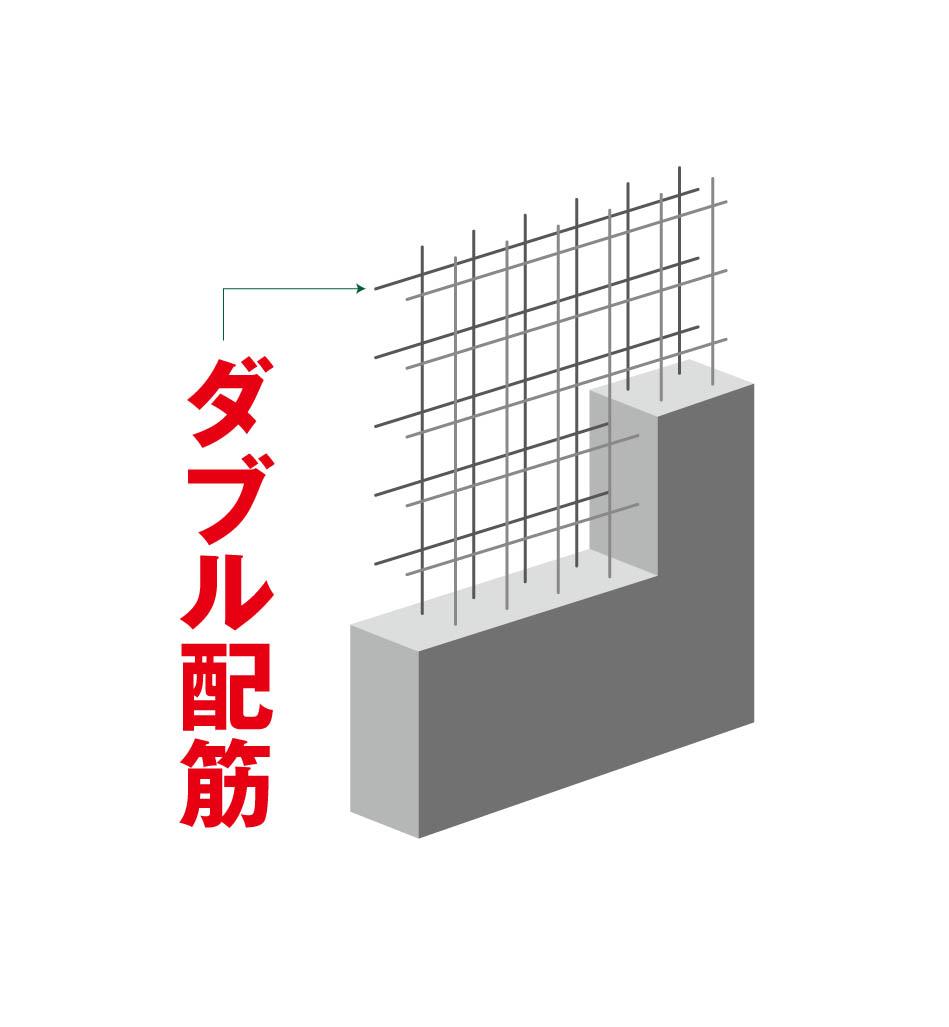 In the process of assembling a rebar of the wall surface in a grid pattern, Construction of the double reinforcement to partner the rebar to double as a standard. And receiving a force from the outside in terms, Disassembly ・ Keep the seismic strength by absorbing.
壁面の鉄筋を格子状に組み上げる工程で、鉄筋を2重に組むダブル配筋を標準として施工。外部からの力を面で受け止めて、分解・吸収することで耐震強度を保つ。
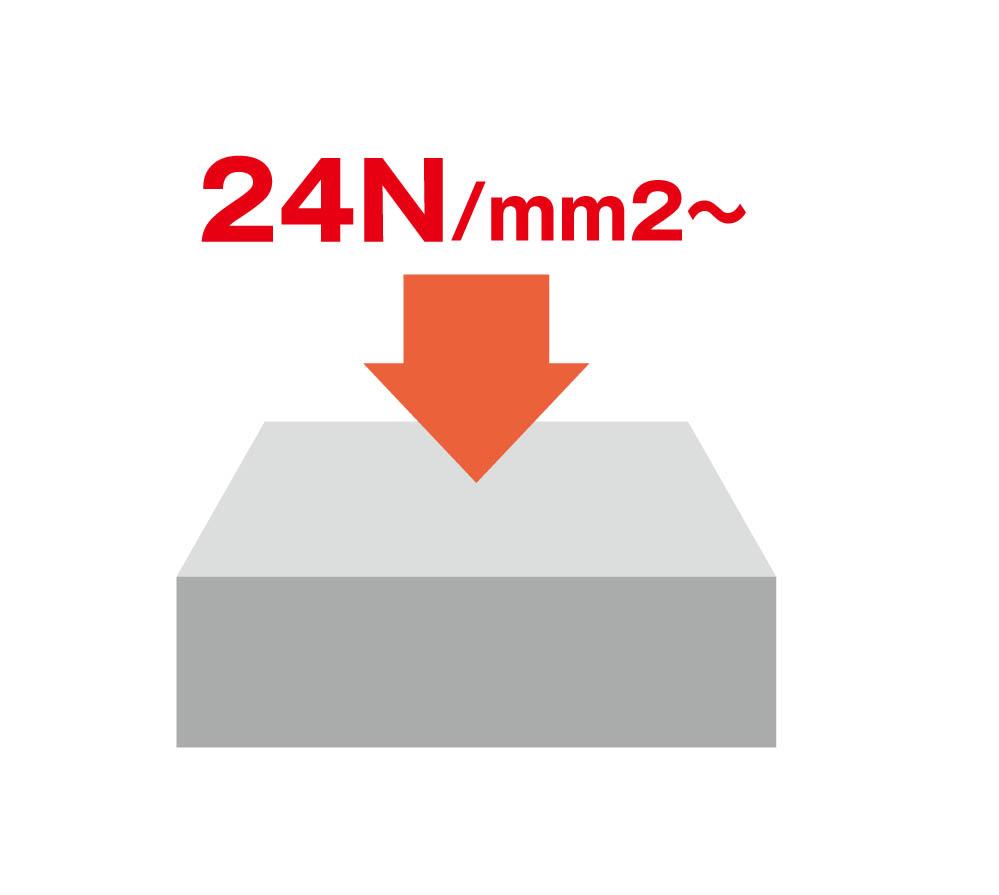 Reinforced concrete is, Strong to strong rebar and compressive force to the tensile force. Taking advantage of the properties of each of rebar and concrete, Achieve a long-lasting of the precursor. There is also a cube, It employs a high strength of greater than design strength concrete.
鉄筋コンクリート造は、引張力に強い鉄筋と圧縮力に強い。鉄筋とコンクリートのそれぞれの特性を生かし、躯体の長持ちを実現。またアルキューブは、設計基準強度を超える強度の高いコンクリートを採用している。
Station駅 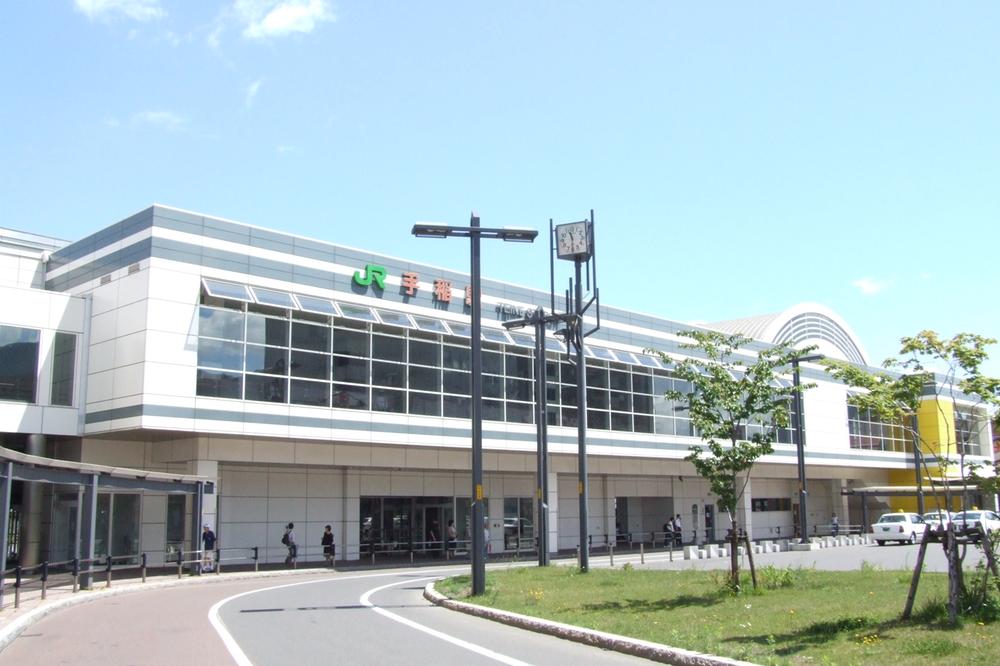 480m until the JR Hakodate Line "Teine" station
JR函館本線「手稲」駅まで480m
Shopping centreショッピングセンター 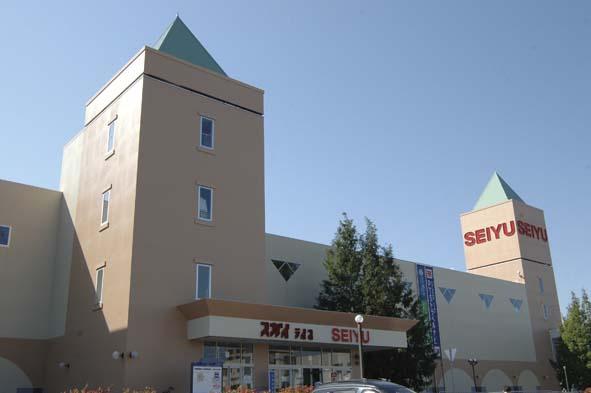 240m until Seiyu Teine shop
西友手稲店まで240m
Hospital病院 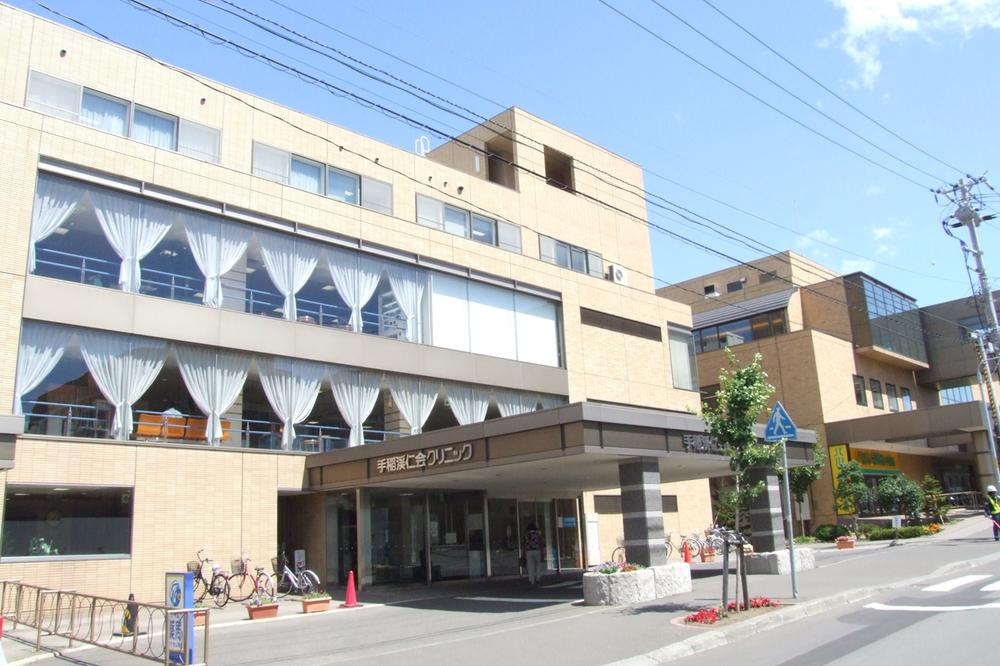 Until Teinekeijinkaibyoin 450m
手稲渓仁会病院まで450m
Same specifications photos (Other introspection)同仕様写真(その他内観) 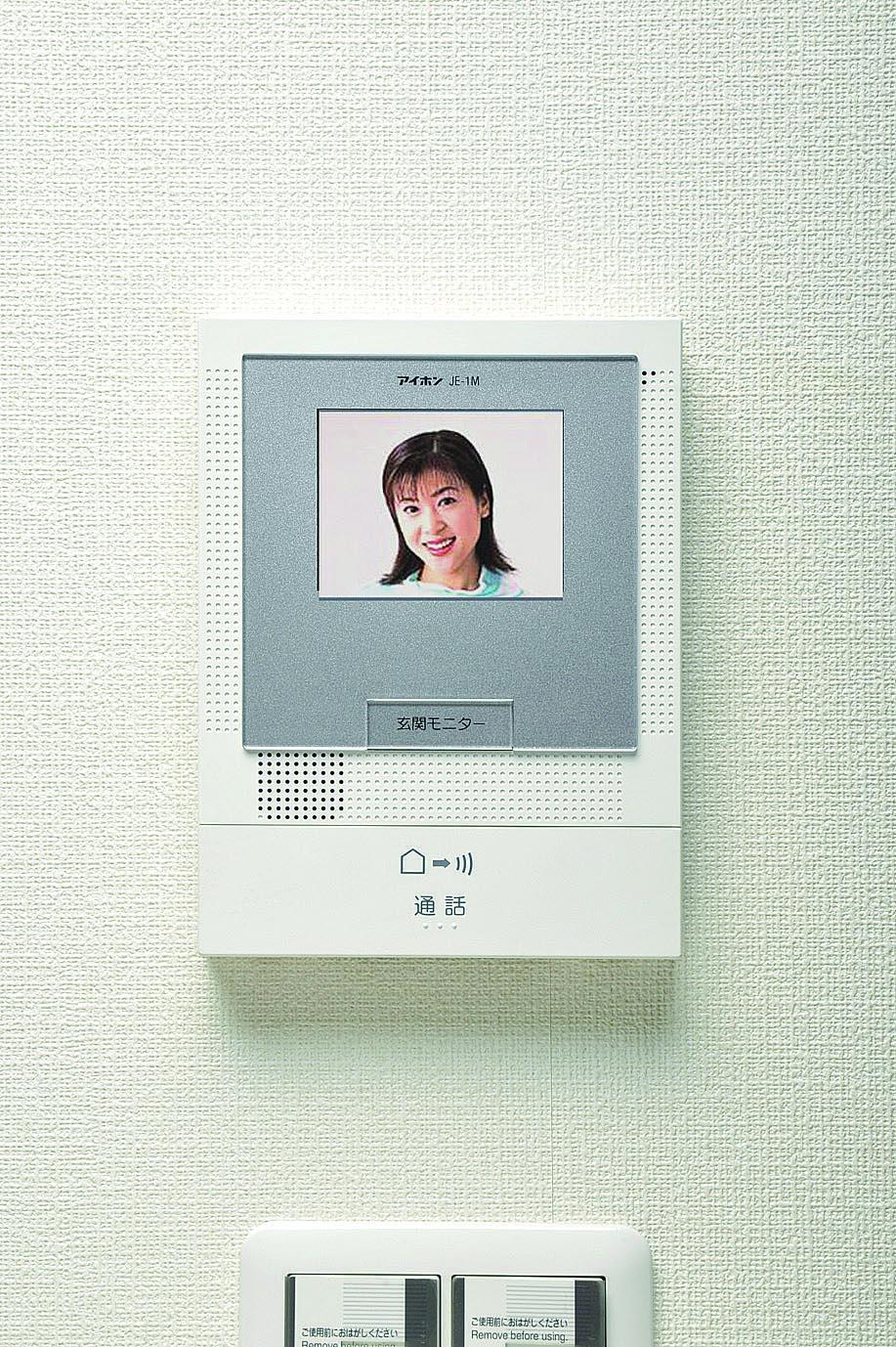 Set up a color TV door and electric lock on the second floor. It can be found in the monitor visitors without going to the door, locking ・ Unlocking can also be confirmed from the room.
カラーテレビドアホンと電気錠を2階に設置。玄関まで行かなくても来訪者をモニターで確認でき、施錠・解錠も室内から確認できる。
Same specifications photo (bathroom)同仕様写真(浴室) 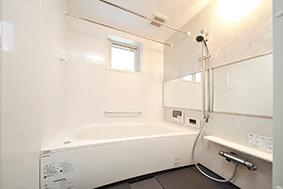 Bus TV Ya, shower ・ Slide bar (handrail combined use) as a standard bathroom.
バステレビや、シャワー・スライドバー(手摺り兼用)を標準としたバスルーム。
Kitchenキッチン 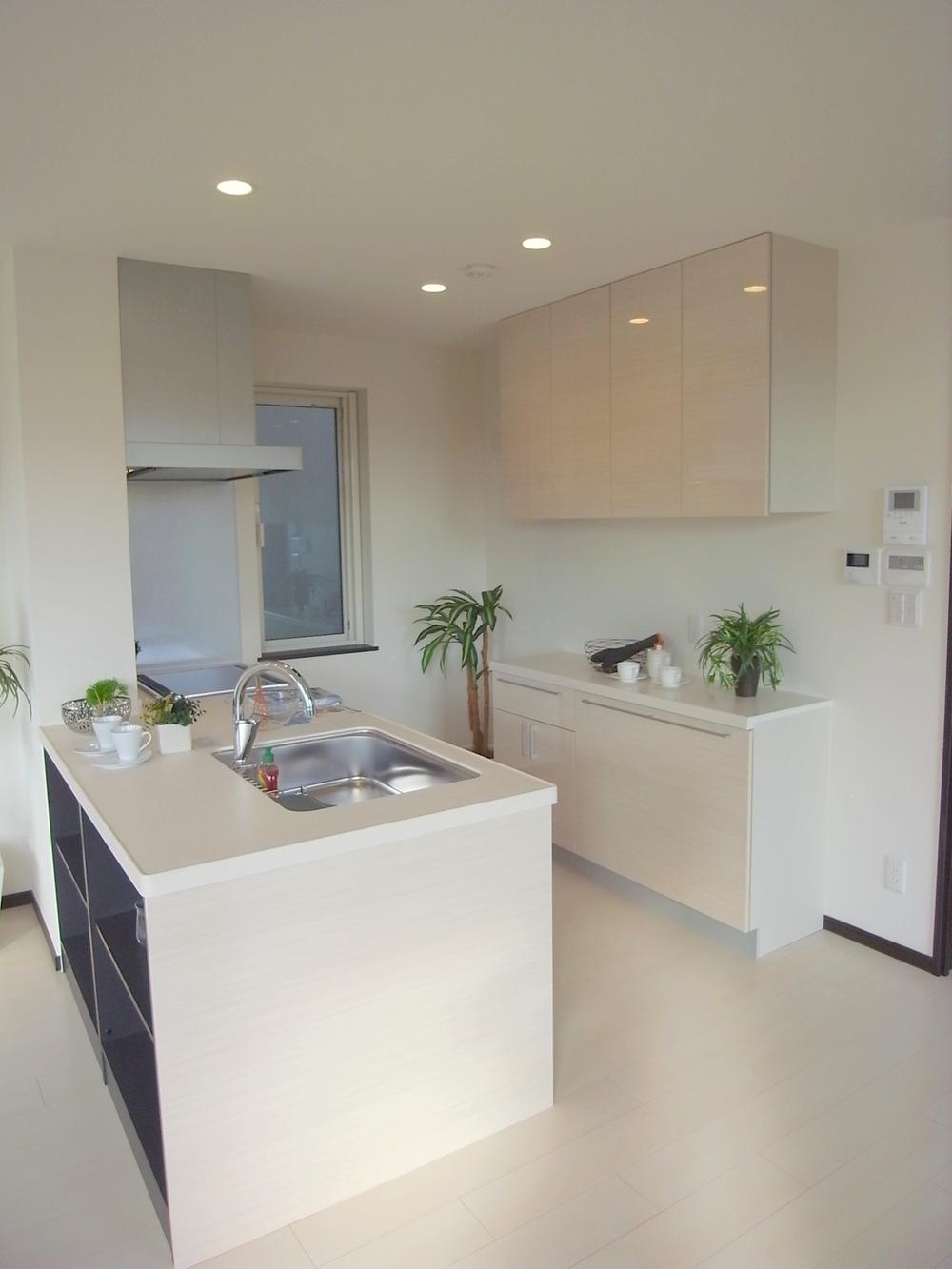 Standard established the cupboard was appointed a silent rail. Indoor (11 May 2013) Shooting
サイレントレールを起用した食器棚を標準設置。室内(2013年11月)撮影
Other Equipmentその他設備 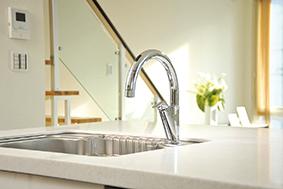 Adopt a touchless faucets "Nabisshu". Wide kitchen counter, Sufficiently secure the cooking space.
タッチレス水栓「ナビッシュ」を採用。ワイドなキッチンカウンターは、調理スペースを充分に確保。
Bathroom浴室 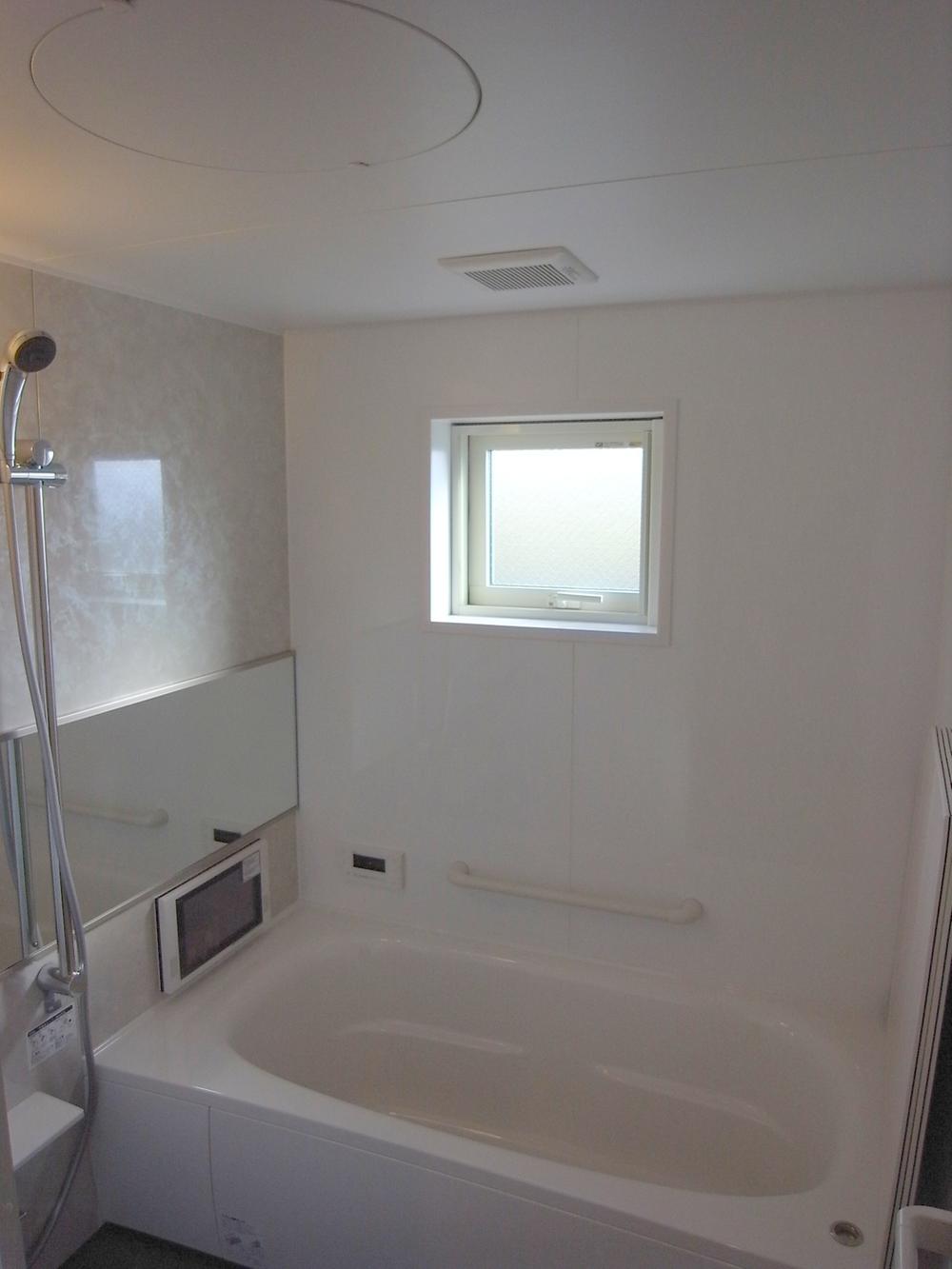 Unit bus with a TV monitor. Ensure the lighting from window. ※ Clothes drying place bar will be established Indoor (11 May 2013) Shooting
TVモニター付きのユニットバス。窓から採光を確保。※物干バー設置予定 室内(2013年11月)撮影
Receipt収納 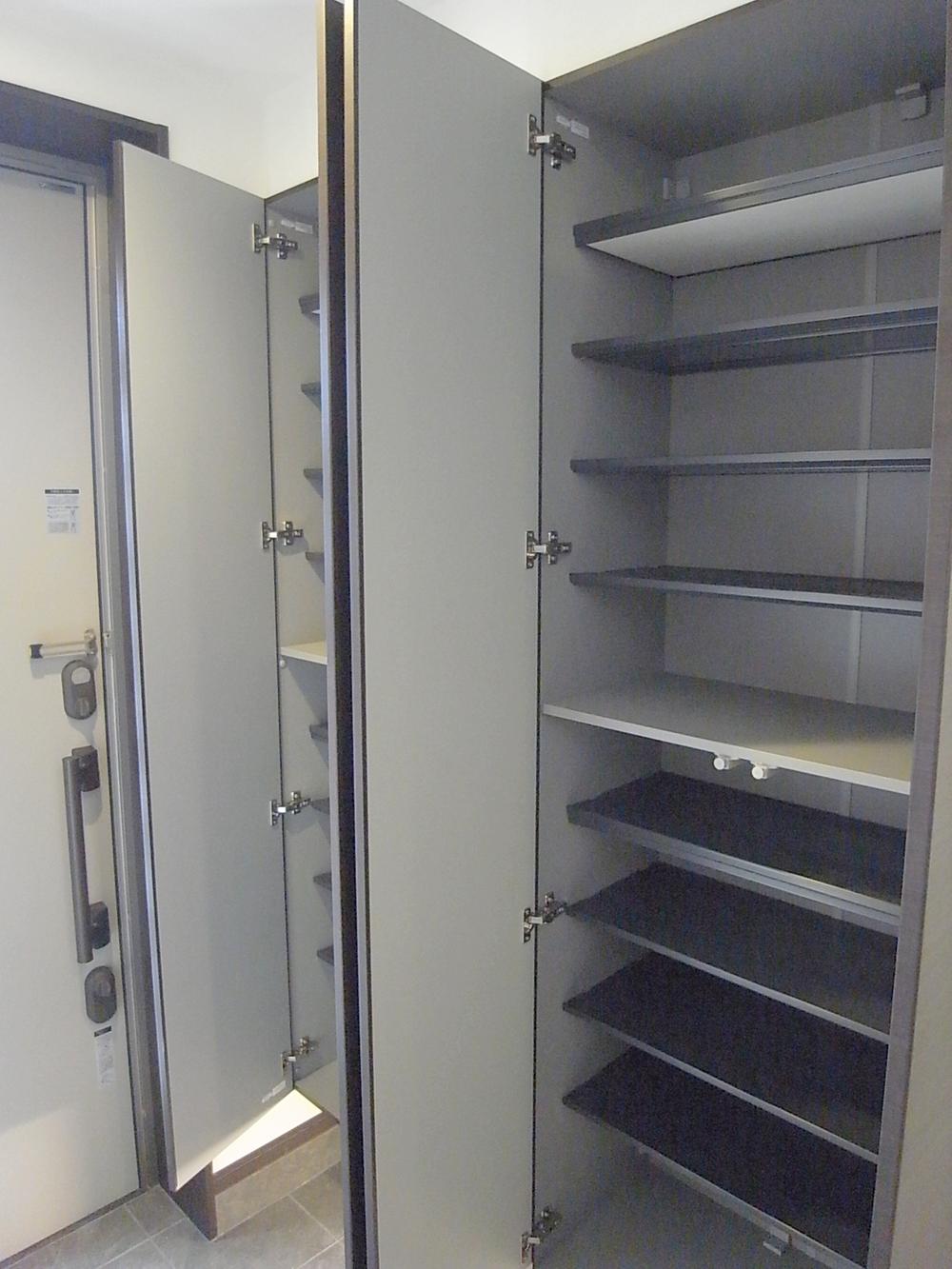 Indoor (11 May 2013) Shooting
室内(2013年11月)撮影
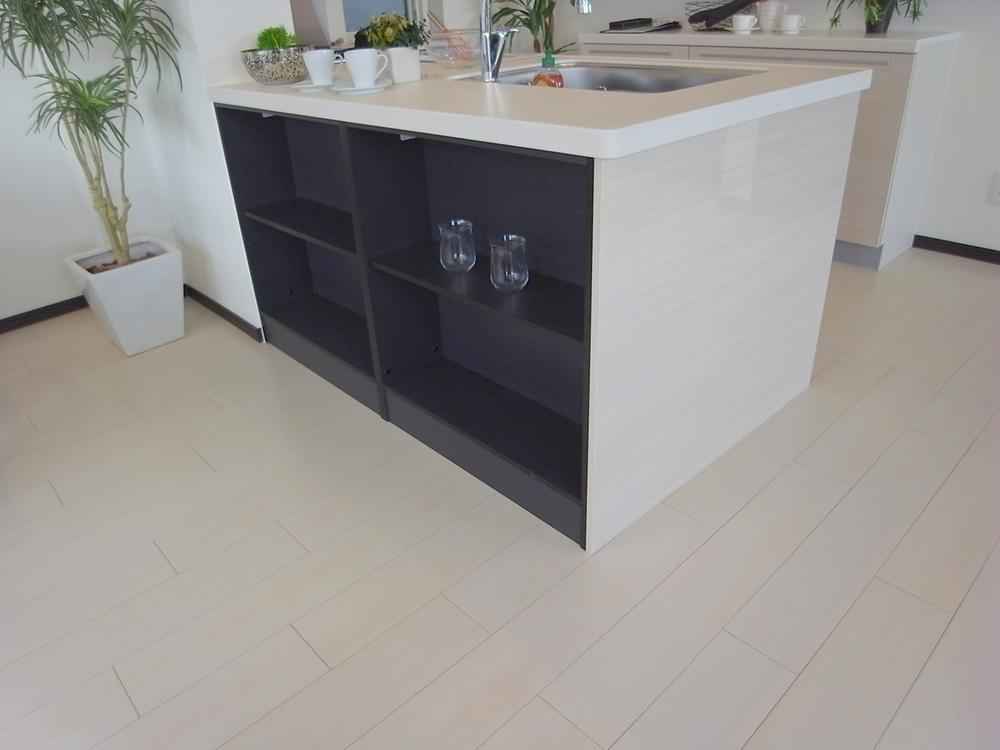 Effective use of the under wide flat counter as a storage. Indoor (11 May 2013) Shooting
ワイドフラットカウンター下を収納として有効利用。室内(2013年11月)撮影
Floor plan間取り図 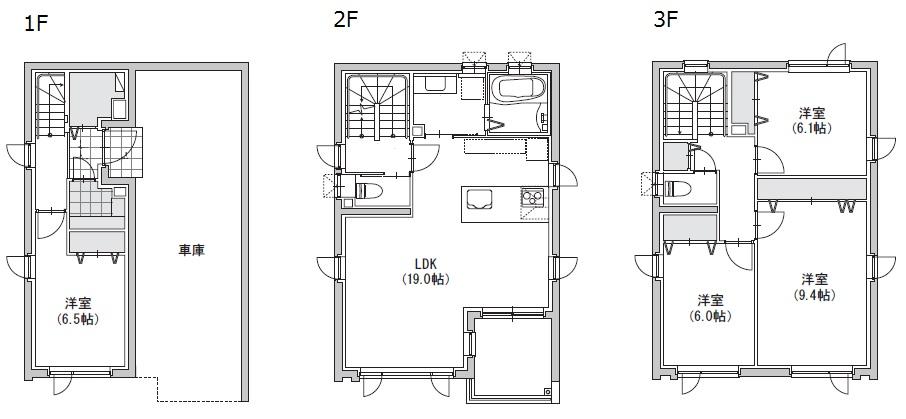 (A Building), Price 31,800,000 yen, 3LDK+S, Land area 87.5 sq m , Building area 149.12 sq m
(A棟)、価格3180万円、3LDK+S、土地面積87.5m2、建物面積149.12m2
Security equipment防犯設備 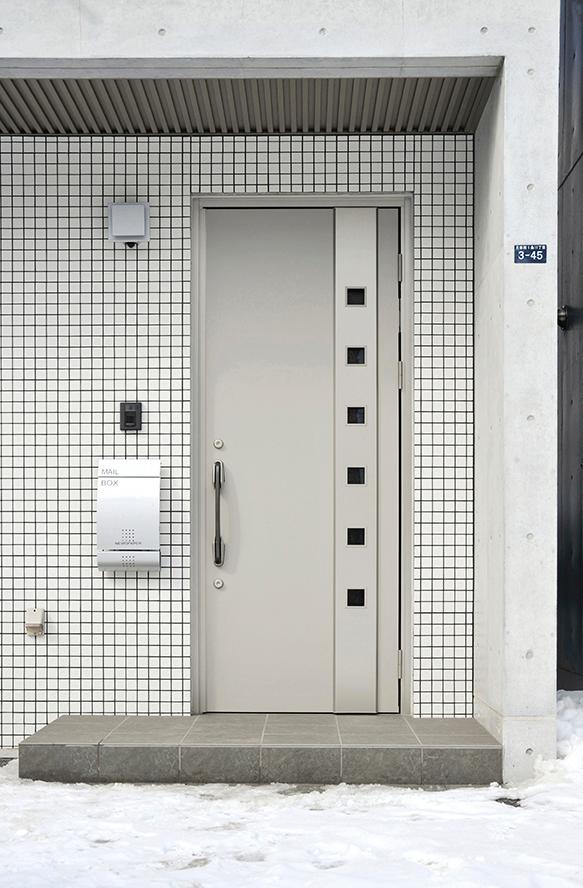 Front door provided with a thumb-turn prevention function. It has become the electric lock, Locked from the second floor living room ・ It is also possible to perform the unlocking.
サムターン防止機能を備えた玄関ドア。電気錠となっており、2階リビングから施錠・解錠を行う事もできる。
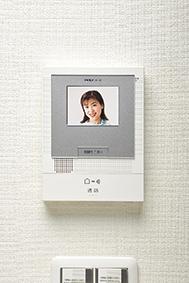 Set up a color TV door phone you can see the visitor on the second floor living room.
訪問者を確認できるカラーテレビドアフォンを2階リビングに設置。
Local guide map現地案内図 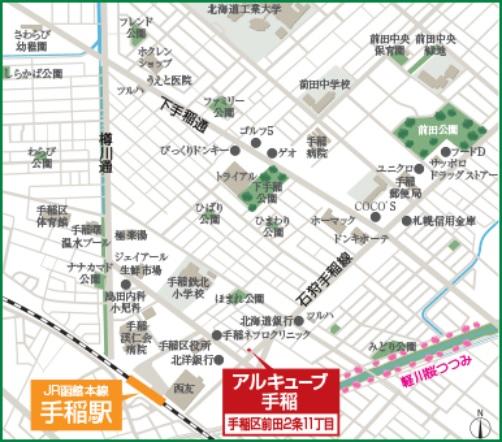 Heisei soon the local model house from 25 November 2 (Sat). Sapporo Teine-ku, Maeda 2 of Article 11-chome. O'clock business hours 10 until 18 pm
平成25年11月2日(土)より現地モデルハウスを公開予定。札幌市手稲区前田2条11丁目。営業時間10時から18時まで
Other Equipmentその他設備 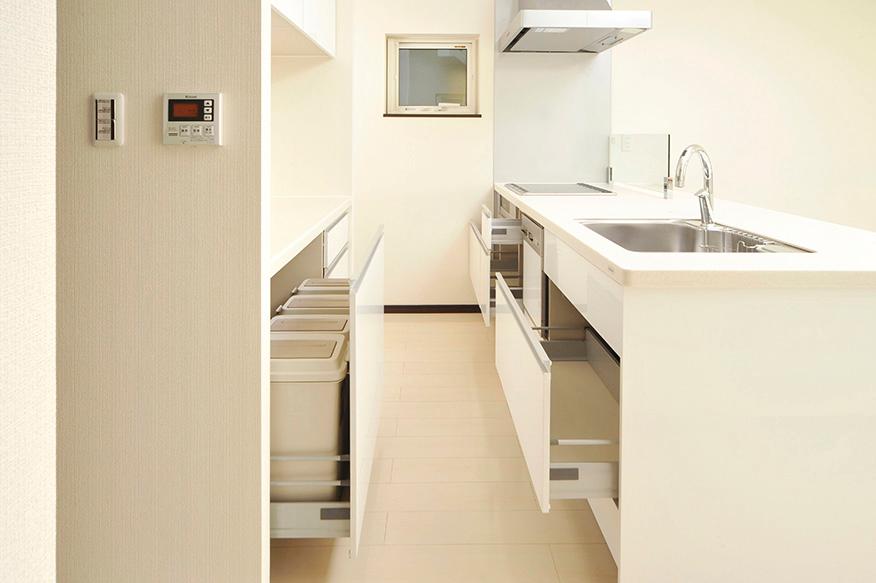 Standard equipped with a cupboard. Fractionation possible dust box also included. Since the kitchen lower housing is also sufficiently ensured, You can stock the emergency food.
食器棚を標準装備。分別可能なダストボックスも付属。キッチン下部の収納も充分に確保しているので、非常食をストックできる。
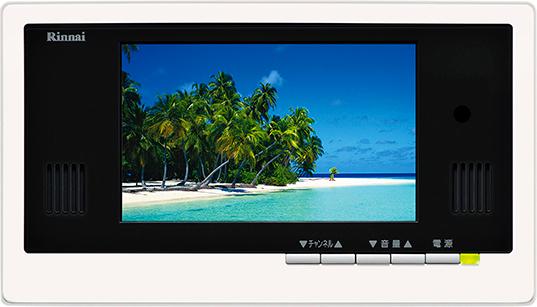 Standard installing the TV on the unit bus.
ユニットバスにはTVを標準設置。
The entire compartment Figure全体区画図 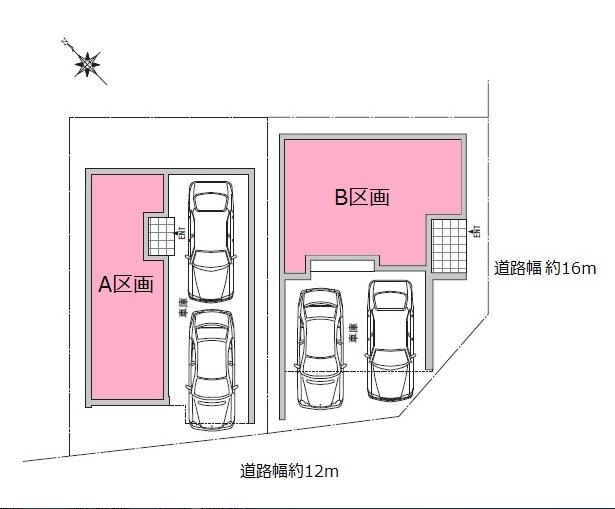 Front road of southwest-facing is 12m, Easy loading and unloading is. Big supermarket ・ city hall ・ An attractive area in which the hospital is aligned.
南西向きの前面道路は12mあり、入出庫がしやすい。大型スーパー・市役所・病院が揃う魅力的なエリアとなる。
Location
| 




























