New Homes » Hokkaido » Sapporo Toyohira-ku
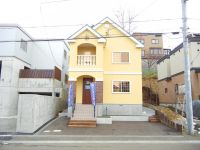 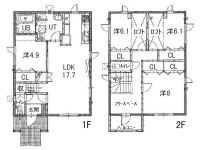
| | Sapporo, Hokkaido Toyohira-ku 北海道札幌市豊平区 |
| Central bus "Nishioka 3 Article 11-chome" walk 4 minutes 中央バス「西岡3条11丁目」歩4分 |
| This time sale !! parking two allowed by the new price, Loft 2 rooms, free space, Those of new homes !!! preview your choice of storage enhancement is by phone, Please make your reservation. このたび新価格にて販売!!駐車2台可、ロフト2部屋、フリースペース、収納充実の新築住宅!!!内覧ご希望の方はお電話にて、ご予約ください。 |
Features pickup 特徴ピックアップ | | Parking two Allowed / Immediate Available / Land 50 square meters or more / System kitchen / Yang per good / All room storage / A quiet residential area / LDK15 tatami mats or more / Or more before road 6m / Shaping land / Washbasin with shower / Barrier-free / Toilet 2 places / 2-story / Double-glazing / Otobasu / Warm water washing toilet seat / loft / TV monitor interphone / All living room flooring / Living stairs / All-electric / All rooms are two-sided lighting / roof balcony 駐車2台可 /即入居可 /土地50坪以上 /システムキッチン /陽当り良好 /全居室収納 /閑静な住宅地 /LDK15畳以上 /前道6m以上 /整形地 /シャワー付洗面台 /バリアフリー /トイレ2ヶ所 /2階建 /複層ガラス /オートバス /温水洗浄便座 /ロフト /TVモニタ付インターホン /全居室フローリング /リビング階段 /オール電化 /全室2面採光 /ルーフバルコニー | Event information イベント情報 | | Open House (Please be sure to ask in advance) schedule / Every Saturday, Sunday and public holidays time / 10:00 ~ 17:00 during weekdays and time outside of the tour you would like please contact the company toll-free "0120-799-899". Since the surrounding environment convenience facilities were everything, We recommend that you check with the front and back of your visit to the local. Since we will accurately to propose a loan simulation along the needs of our customers, Please feel free to contact us. オープンハウス(事前に必ずお問い合わせください)日程/毎週土日祝時間/10:00 ~ 17:00平日や時間外の見学ご希望の際はお気軽にフリーダイヤル「0120-799-899」までお問い合わせください。周辺は利便施設がすべてそろった環境なので、現地へご来場の前後に確認していただくことをお勧めします。お客様のご要望に沿ったローンシュミレーションを的確にご提案させていただきますので、お気軽にご相談ください。 | Price 価格 | | 23.8 million yen 2380万円 | Floor plan 間取り | | 4LDK + S (storeroom) 4LDK+S(納戸) | Units sold 販売戸数 | | 1 units 1戸 | Total units 総戸数 | | 1 units 1戸 | Land area 土地面積 | | 209.36 sq m 209.36m2 | Building area 建物面積 | | 111.37 sq m (registration) 111.37m2(登記) | Driveway burden-road 私道負担・道路 | | Nothing, West 8m width 無、西8m幅 | Completion date 完成時期(築年月) | | June 2012 2012年6月 | Address 住所 | | Sapporo, Hokkaido Toyohira-ku Nishiokanijo 12-2-56 北海道札幌市豊平区西岡二条12-2-56 | Traffic 交通 | | Central bus "Nishioka 3 Article 11-chome" walk 4 minutes 中央バス「西岡3条11丁目」歩4分 | Related links 関連リンク | | [Related Sites of this company] 【この会社の関連サイト】 | Contact お問い合せ先 | | Ltd. Tanaka create Holmes Sapporo TEL: 0800-805-5765 [Toll free] mobile phone ・ Also available from PHS
Caller ID is not notified
Please contact the "saw SUUMO (Sumo)"
If it does not lead, If the real estate company (株)タナカクリエイトホームズ札幌店TEL:0800-805-5765【通話料無料】携帯電話・PHSからもご利用いただけます
発信者番号は通知されません
「SUUMO(スーモ)を見た」と問い合わせください
つながらない方、不動産会社の方は
| Building coverage, floor area ratio 建ぺい率・容積率 | | 60% ・ 200% 60%・200% | Time residents 入居時期 | | Immediate available 即入居可 | Land of the right form 土地の権利形態 | | Ownership 所有権 | Structure and method of construction 構造・工法 | | Wooden 2-story (framing method) 木造2階建(軸組工法) | Use district 用途地域 | | Quasi-residence, One low-rise 準住居、1種低層 | Other limitations その他制限事項 | | Residential land development construction regulation area 宅地造成工事規制区域 | Overview and notices その他概要・特記事項 | | Facilities: Public Water Supply, This sewage, All-electric, Building confirmation number: No. 10234, Parking: car space 設備:公営水道、本下水、オール電化、建築確認番号:第10234号、駐車場:カースペース | Company profile 会社概要 | | <Seller> Governor of Hokkaido Kamikawa (2) No. 001064 (Ltd.) Tanaka create Holmes Sapporo Yubinbango071-8121 Asahikawa, Hokkaido Suehirohigashiichijo 2-49-17 <売主>北海道知事上川(2)第001064号(株)タナカクリエイトホームズ札幌店〒071-8121 北海道旭川市末広東一条2-49-17 |
Local appearance photo現地外観写真 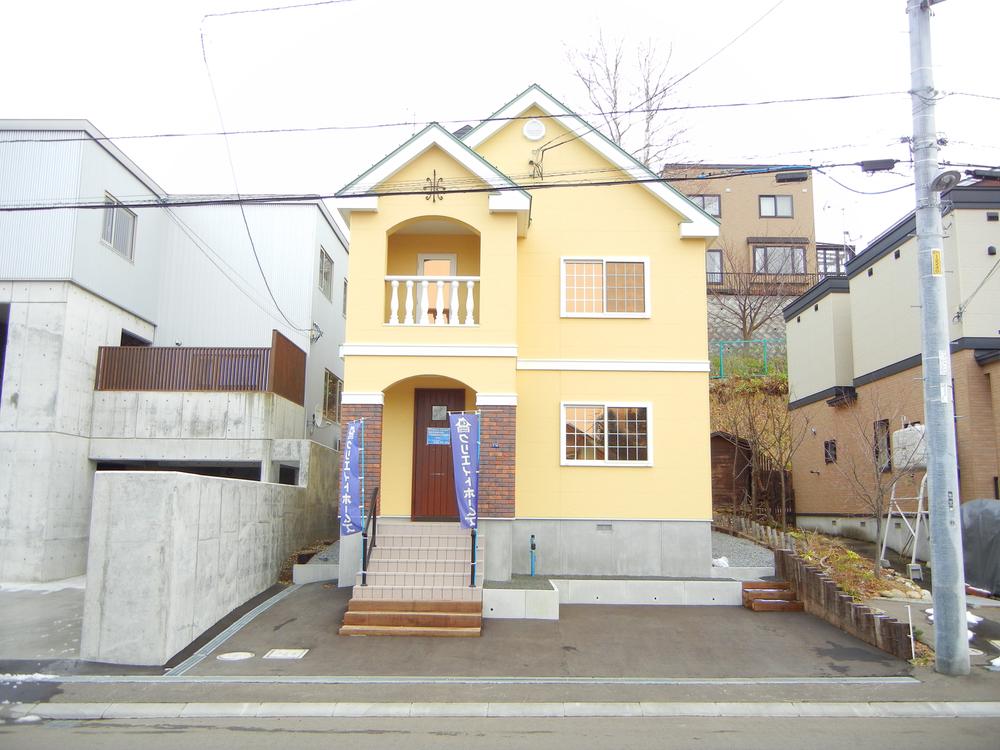 Parking spaces are reserved 2 car! View attractive nestled on a hill. Visit Now accepting applications! Feel free to contact us! !
駐車スペースは2台分確保!高台に佇む眺望も魅力。見学予約受付中!お気軽にお問い合わせを!!
Floor plan間取り図 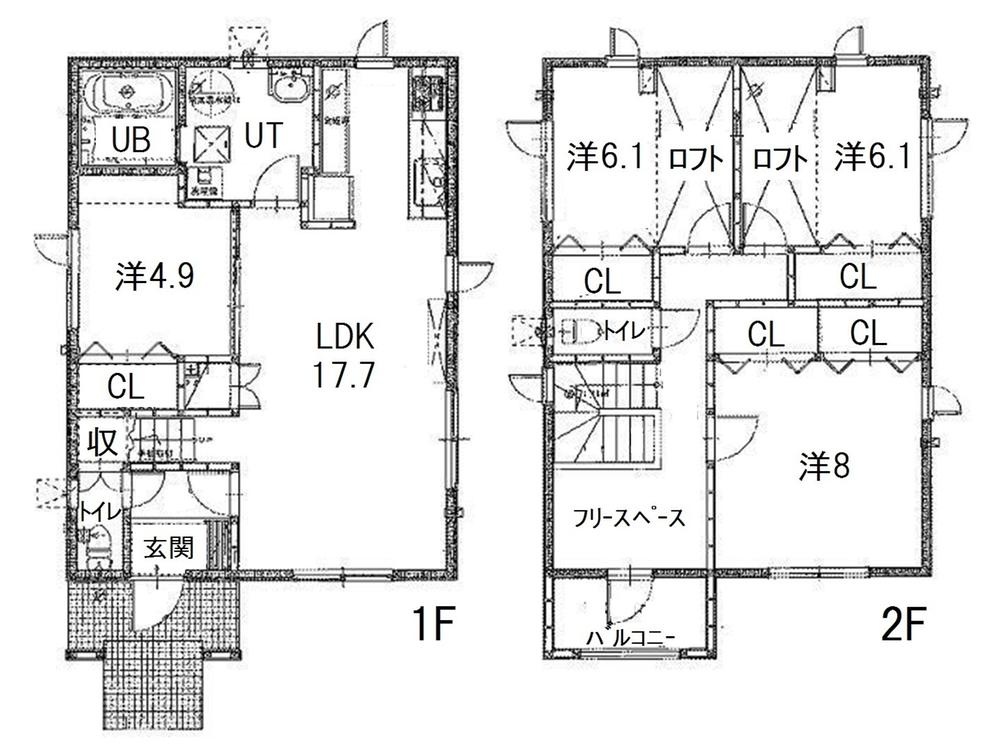 23.8 million yen, 4LDK + S (storeroom), Land area 209.36 sq m , Building area 111.37 sq m 4LDK + free space pot enhance Floor
2380万円、4LDK+S(納戸)、土地面積209.36m2、建物面積111.37m2 4LDK+フリースペースぼ充実間取り
Livingリビング 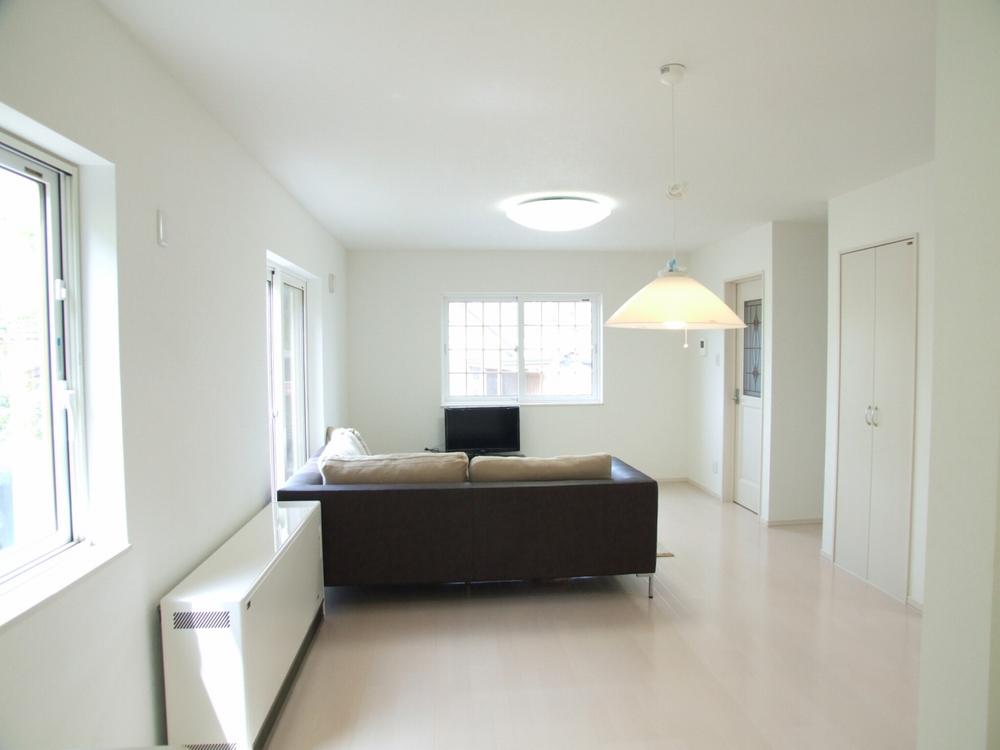 LDK is bright all day in a three-sided lighting. 400,000 yen worth of the sofa in the living room
LDKは3面採光で1日中明るい。リビングには40万円相当のソファー付き
Bathroom浴室 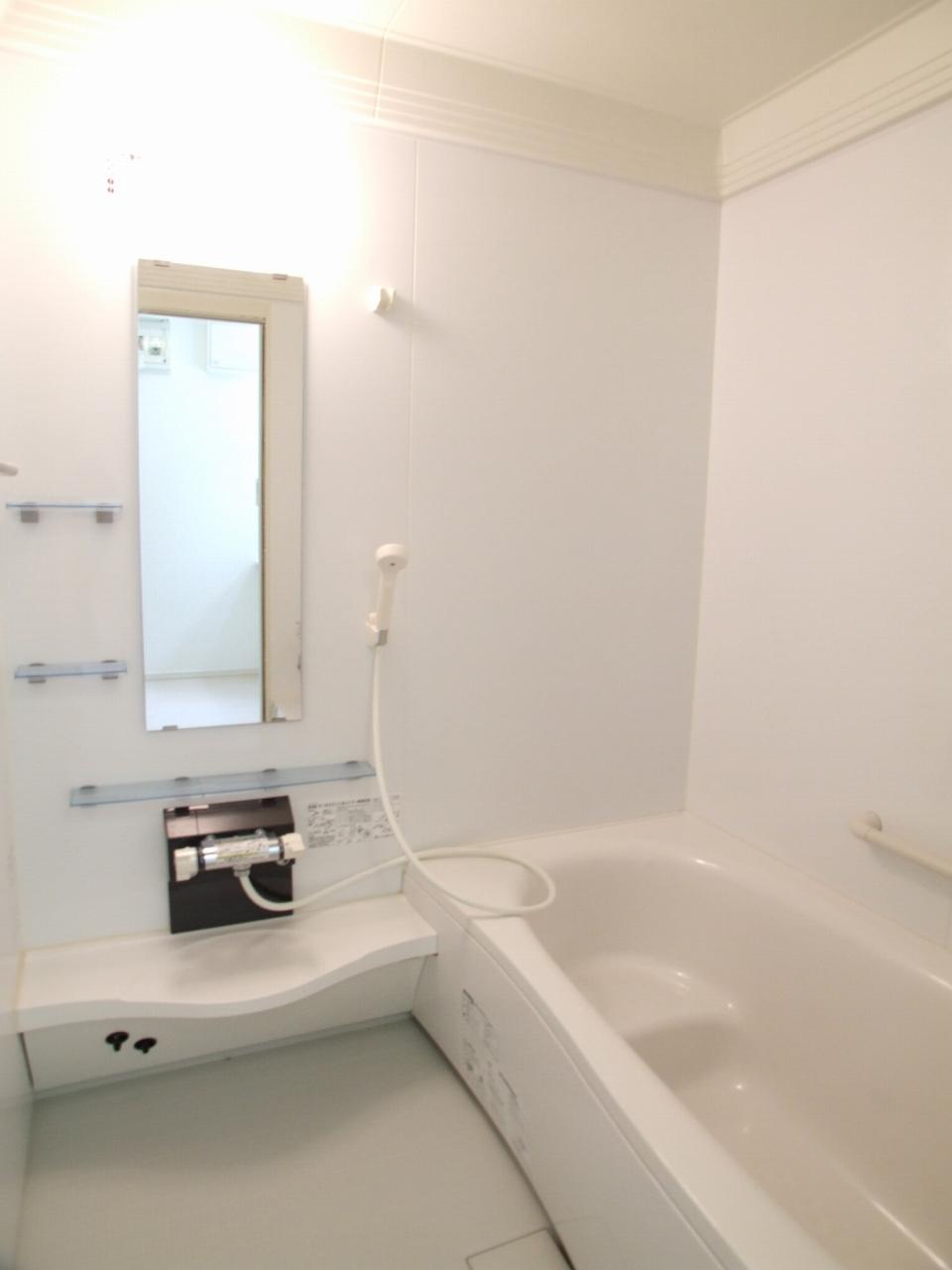 Tub can also sitz bath
半身浴もできる浴槽
Non-living roomリビング以外の居室 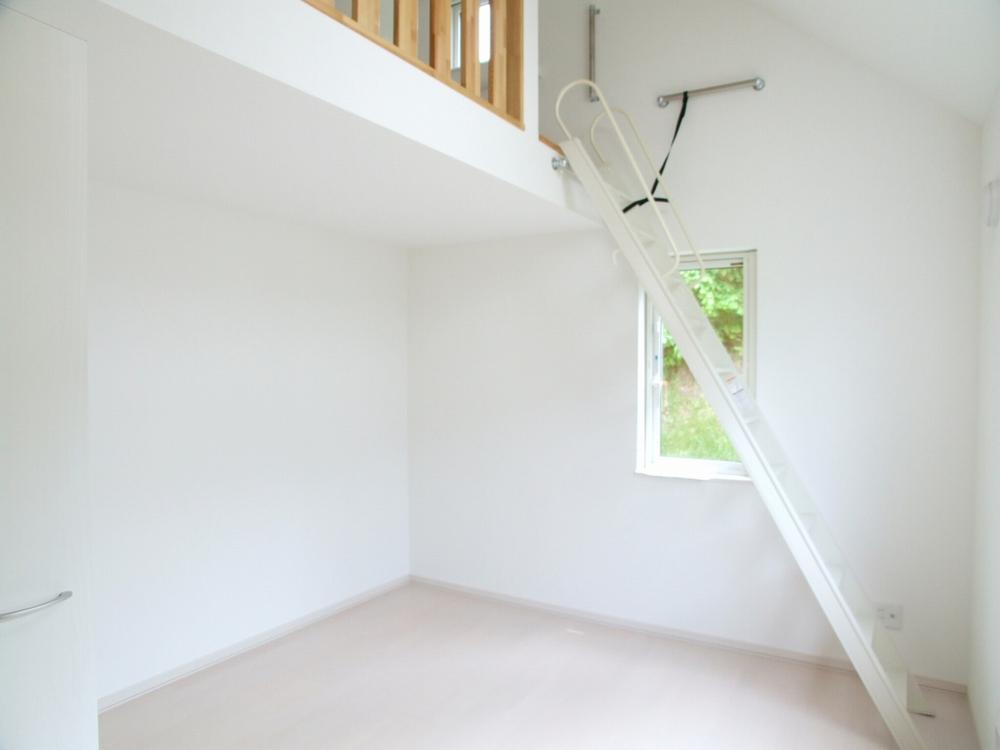 Also high open ceiling loft is installed in the 2F of Western-style 2 room
2Fの洋室2部屋にはロフトが設置され天井も高く開放的
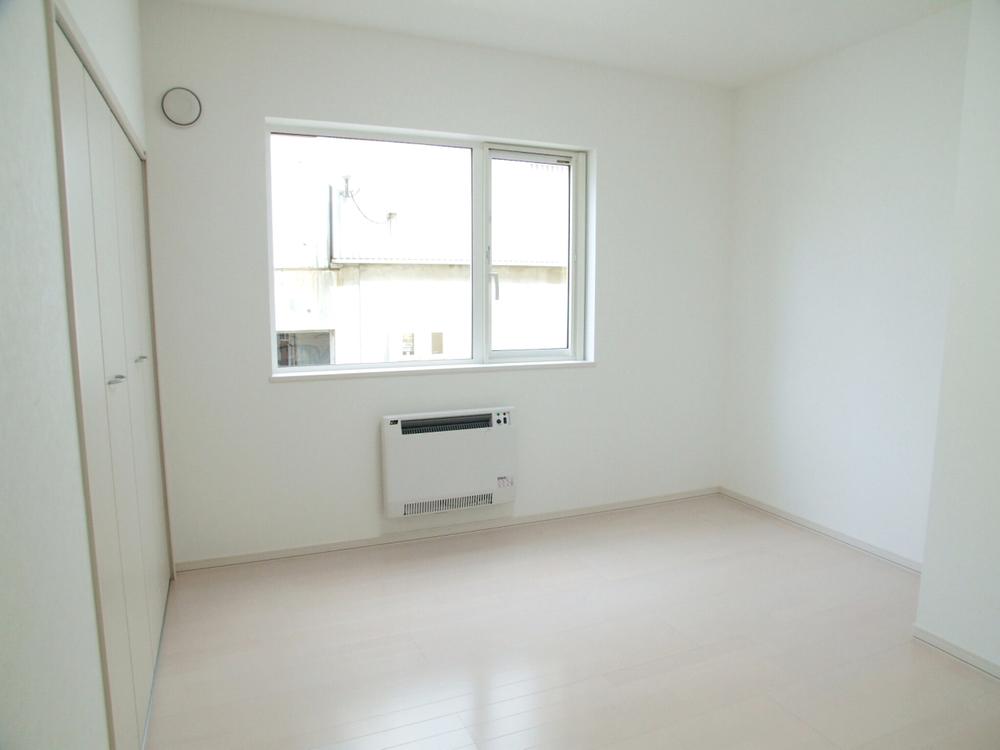 Non-living room
リビング以外の居室
Other introspectionその他内観 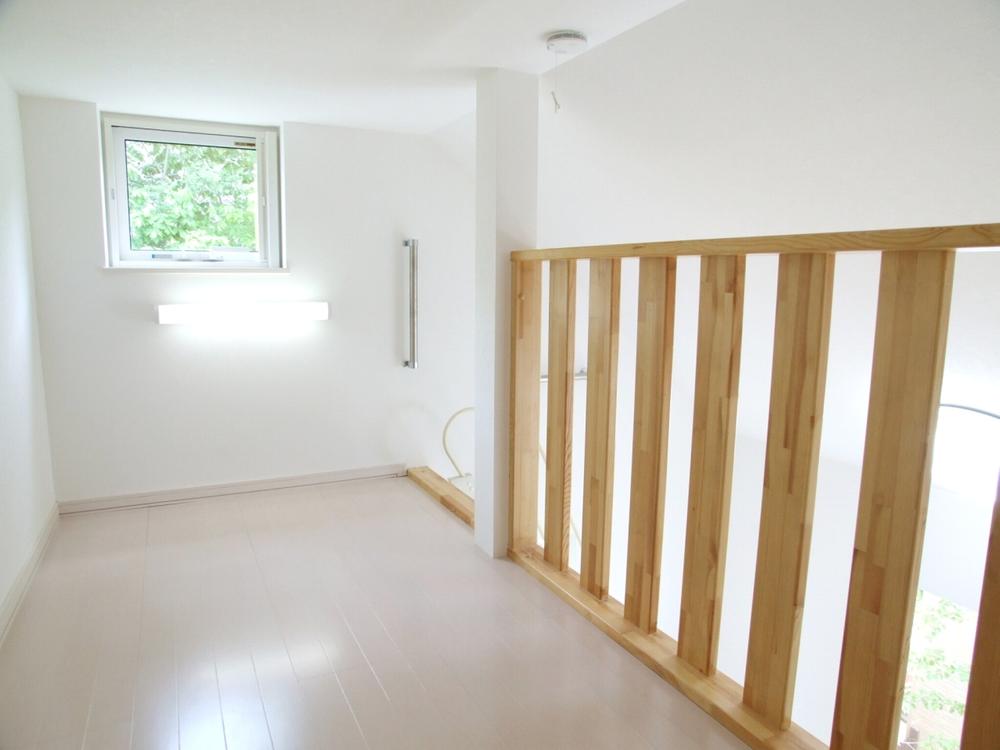 Bright loft there is a window
窓がある明るいロフト
Kitchenキッチン 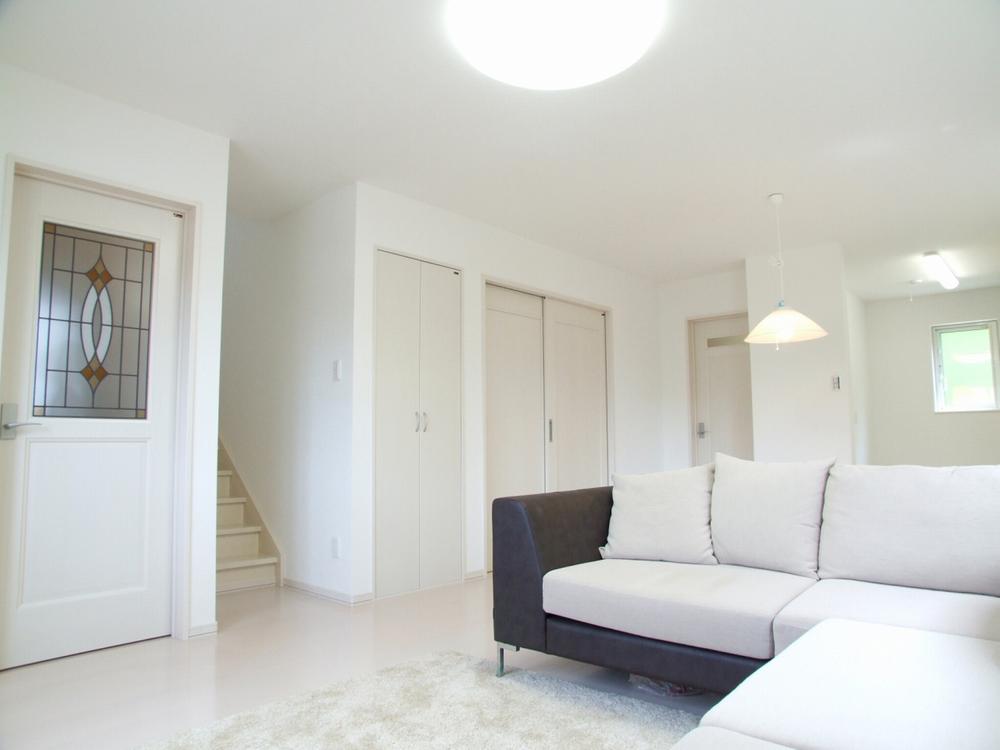 LDK spacious 17.7 Pledge, Furthermore spacious When you open the frontage of the adjacent Western-style. Economical thermal storage type heating adopted.
LDKは17.7帖と広々、隣接する洋室の間口を開放すると更に広々。蓄熱式暖房採用で経済的。
Bathroom浴室 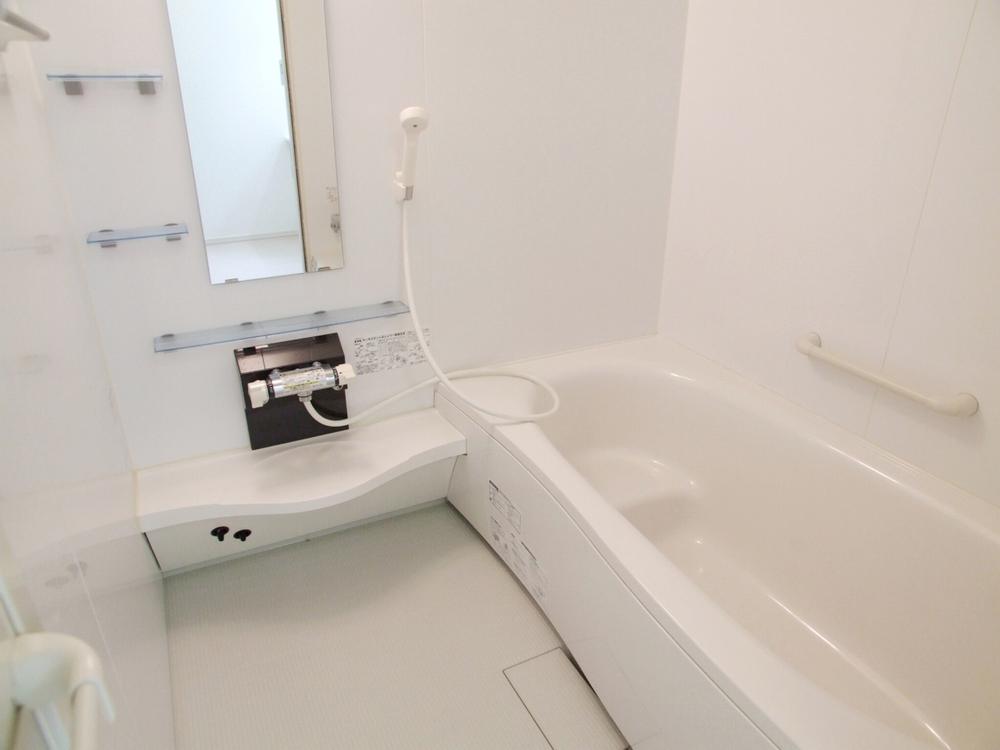 Spacious 1 tsubo bathroom
広々1坪バスルーム
Kitchenキッチン 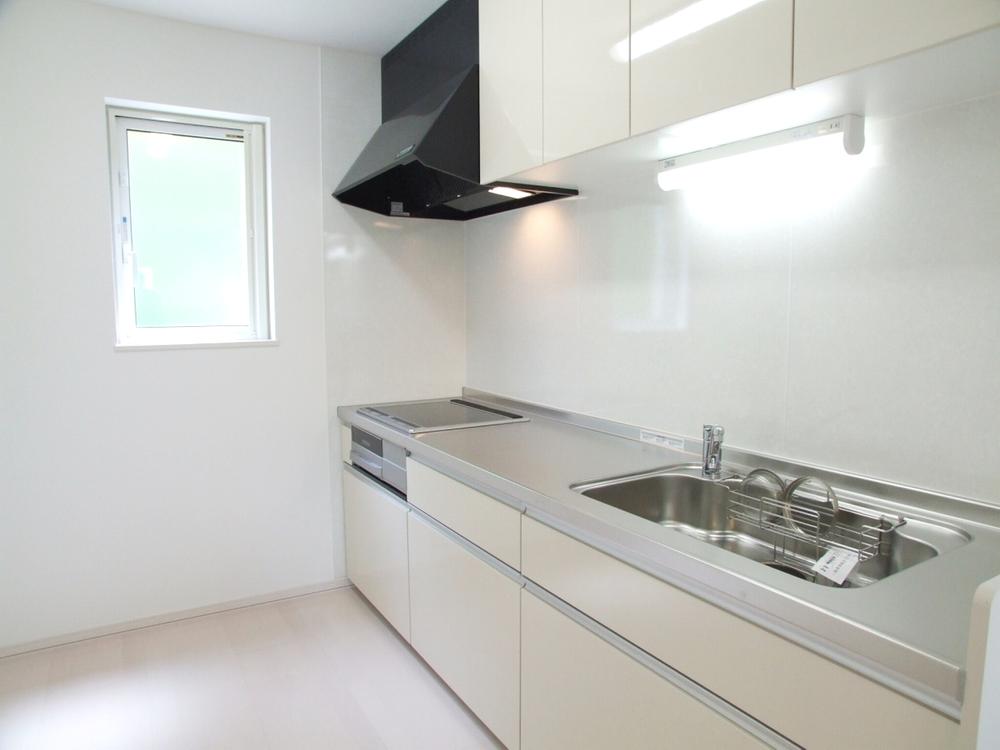 Storage plenty of system Kitchen. Bright space with a window
収納たっぷりのシステムキッチン。窓のある明るい空間
Non-living roomリビング以外の居室 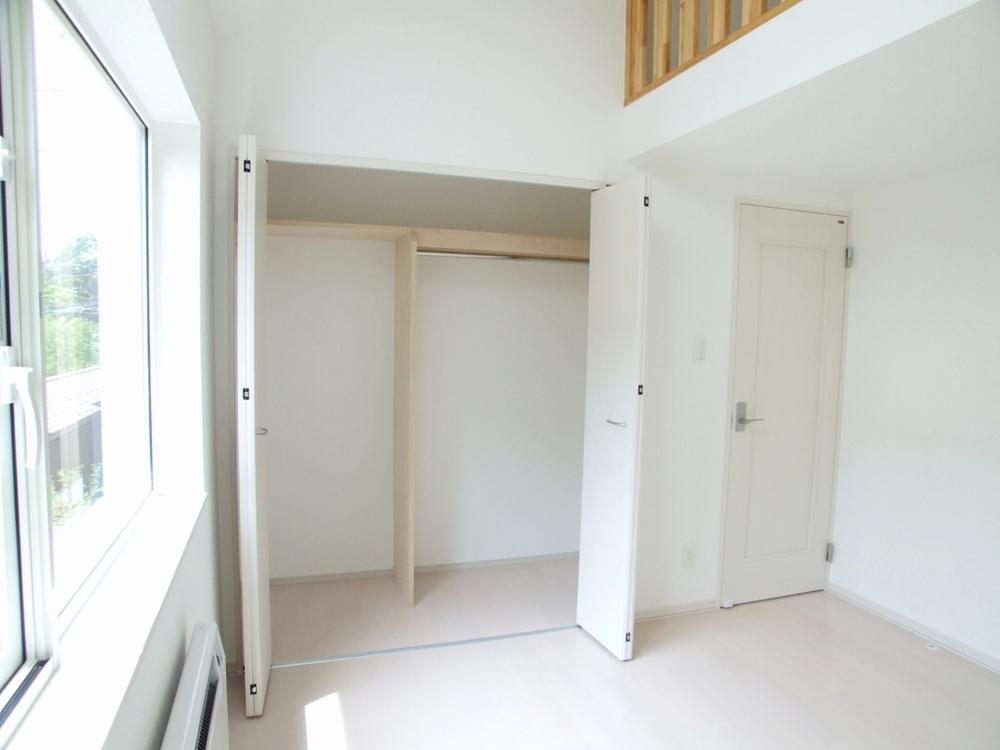 2F of Western-style
2Fの洋室
Other introspectionその他内観 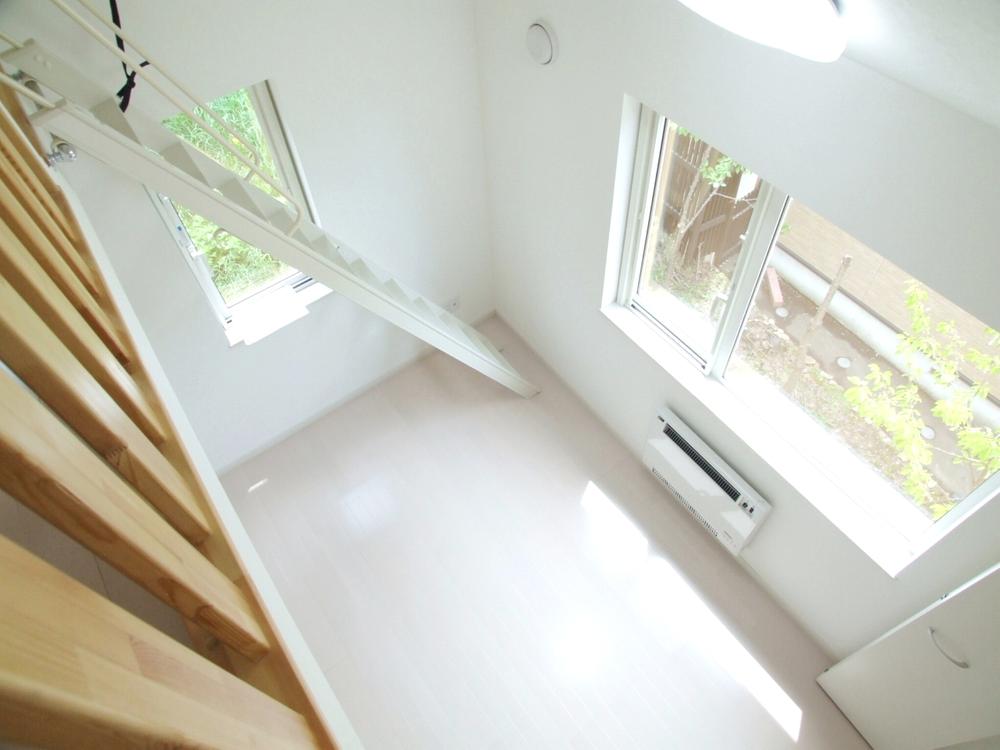 Also high open ceiling loft is installed in the 2F of Western-style 2 room
2Fの洋室2部屋にはロフトが設置され天井も高く開放的
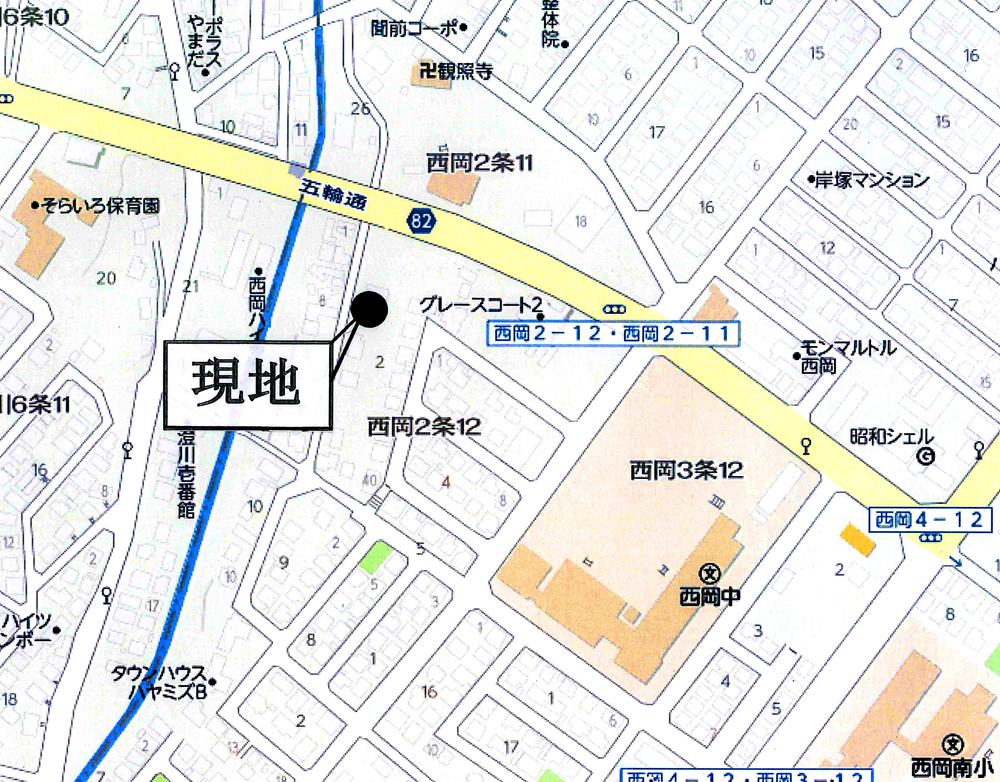 Local guide map
現地案内図
Construction ・ Construction method ・ specification構造・工法・仕様 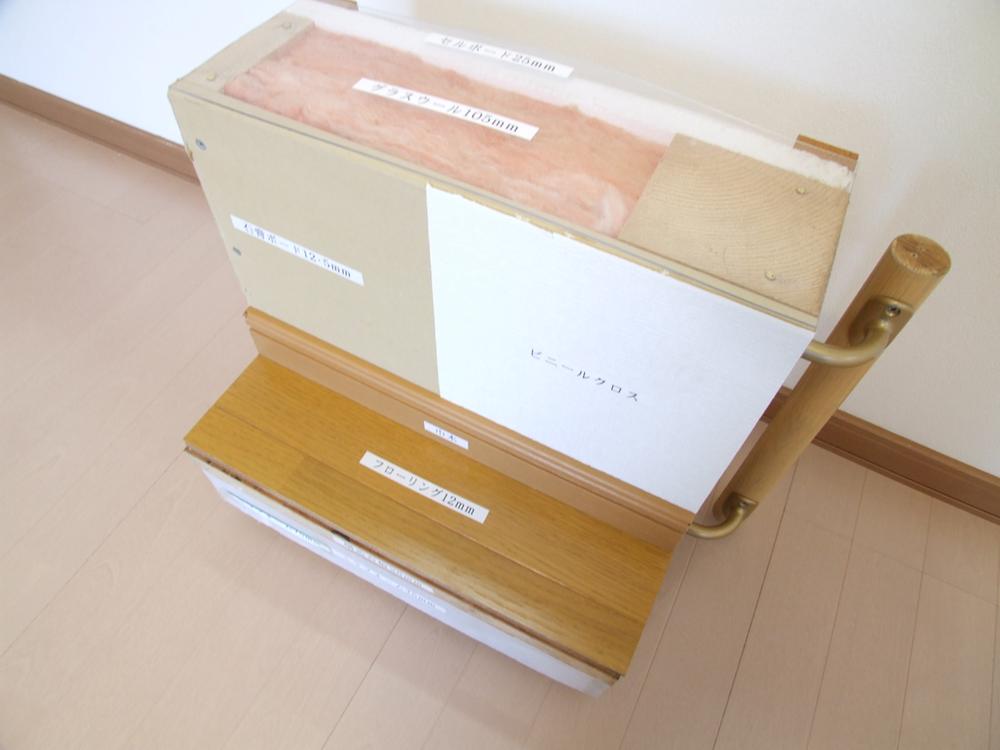 Thermal insulation, The inner ・ Standard construction outside double insulation.
断熱は、内・外二重断熱を標準施工。
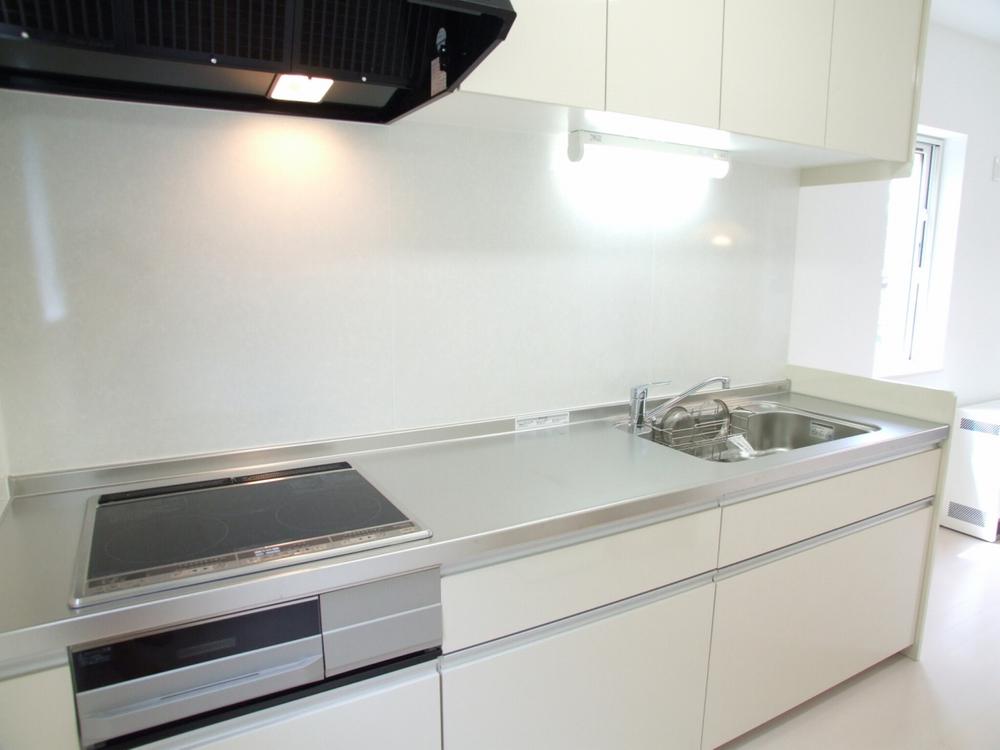 Other Equipment
その他設備
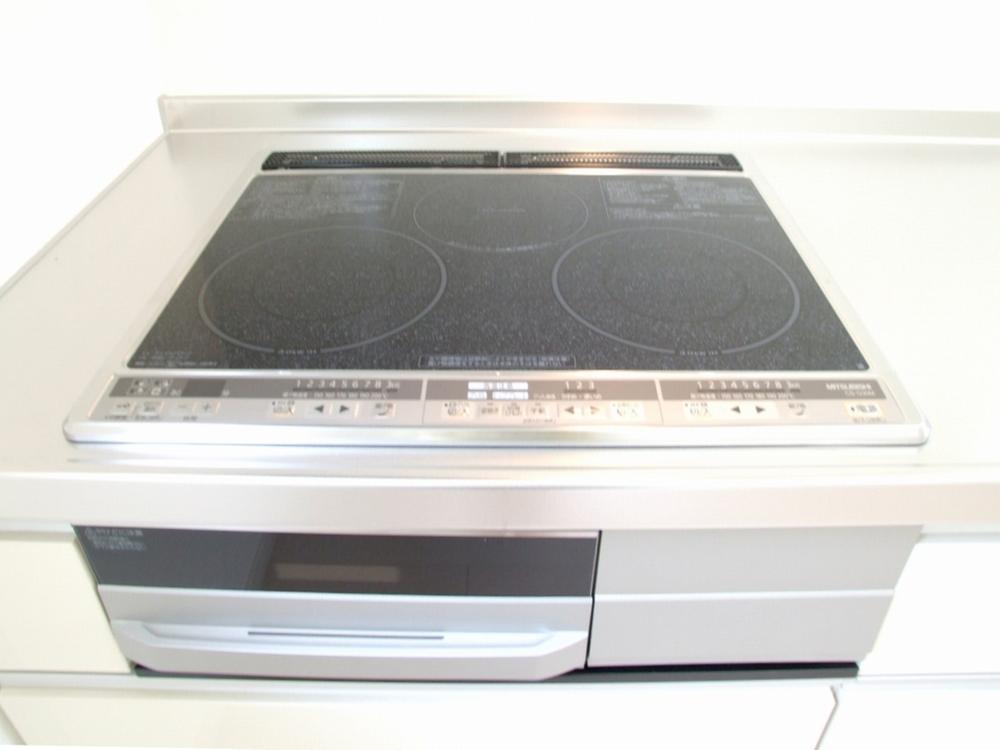 Other Equipment
その他設備
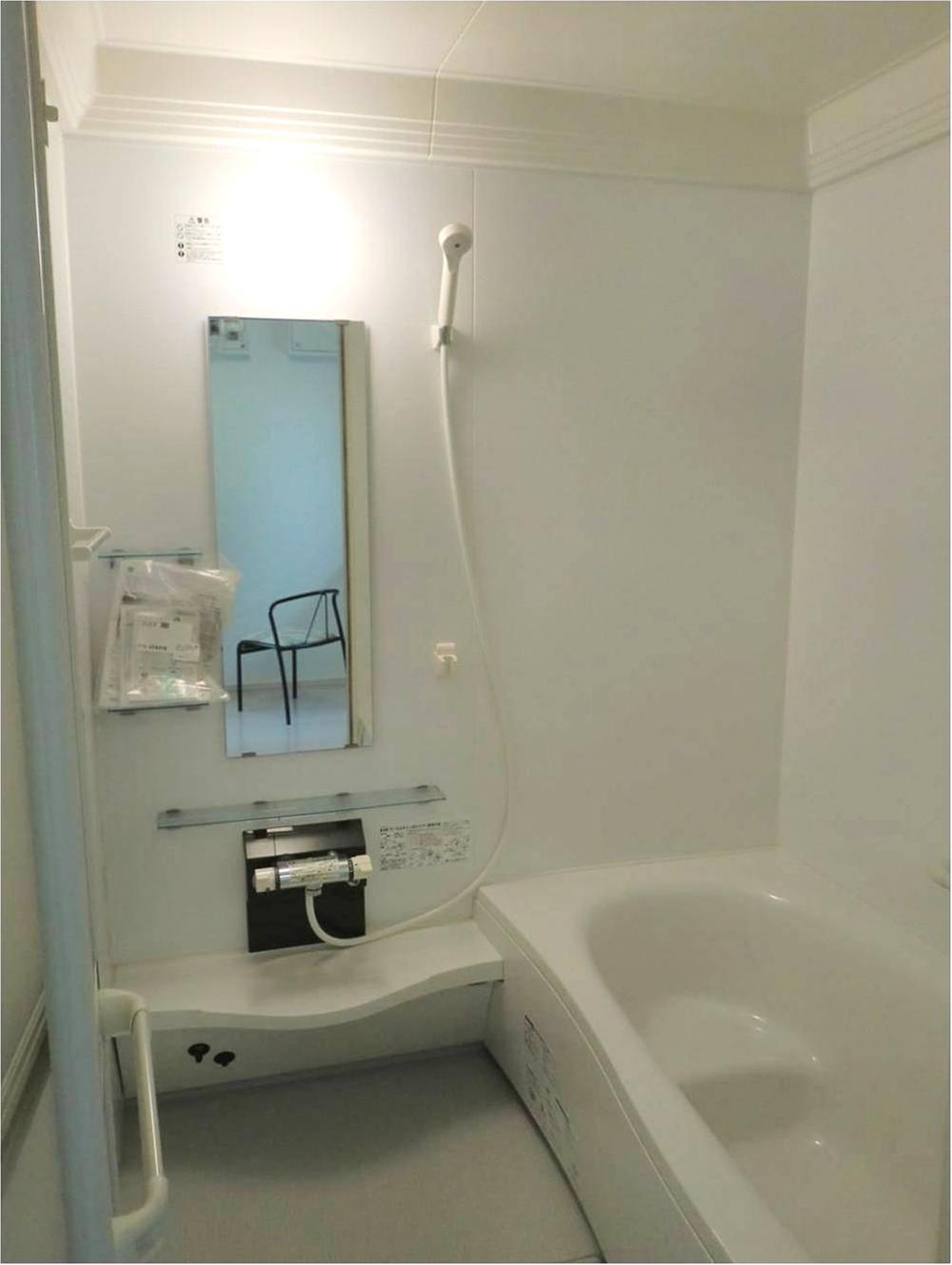 Other Equipment
その他設備
Location
| 

















