Investing in Japanese real estate
New Homes » Hokkaido » Sapporo Toyohira-ku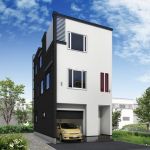 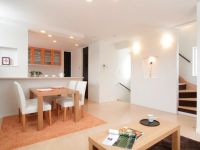
Rendering (appearance)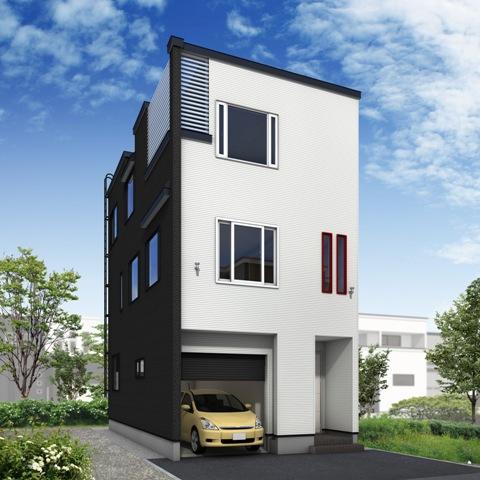 Complete image Perth Garage set plugin 5LDK2,890 yen 2014 January scheduled to be completed! Same specifications photos (Other introspection)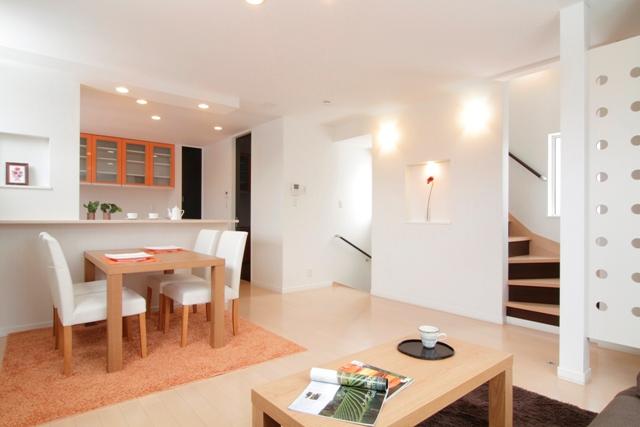 LDK same specifications Photos Face-to-face kitchen is easy to spacious and work. Dish washing dryer, IH cooking heater, Shower Faucets, Enhancement also artificial marble top plate, such as kitchen facilities. Same specifications photos (living)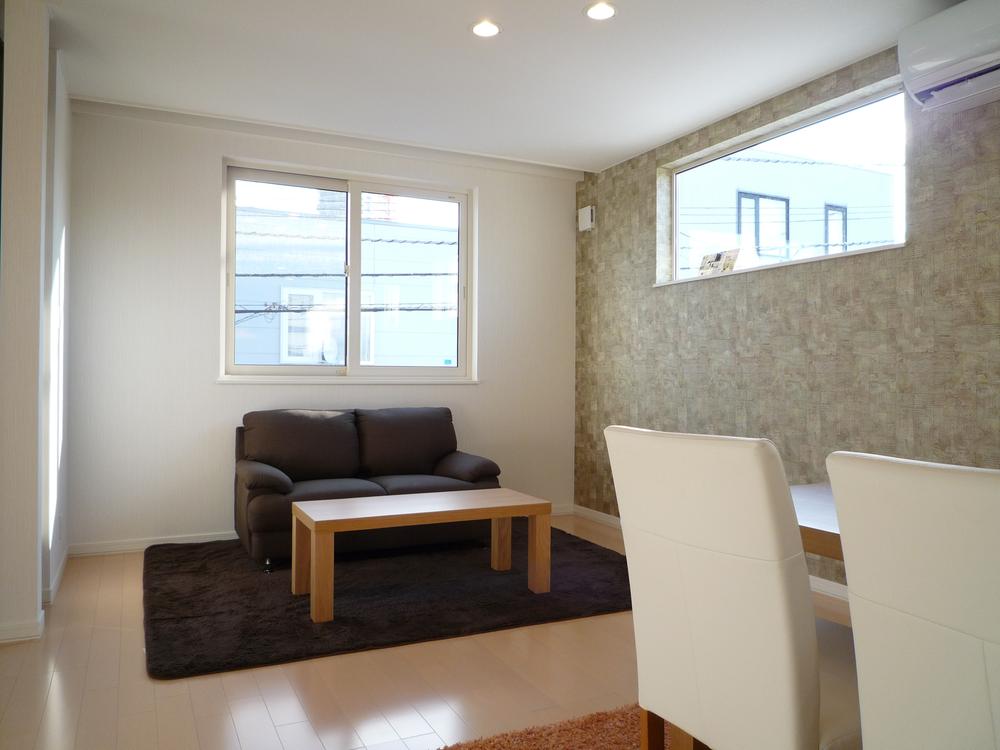 Living same specifications Photos Living is installed on 2F, Bright two-plane daylight. Embedded lighting adopts LDE Floor plan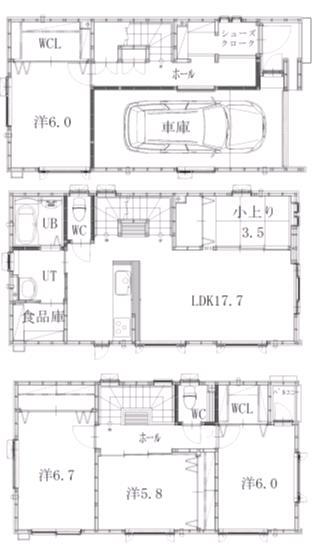 (Hiragishi 2-1), Price 28,900,000 yen, 5LDK, Land area 90.17 sq m , Building area 140.36 sq m Same specifications photo (bathroom)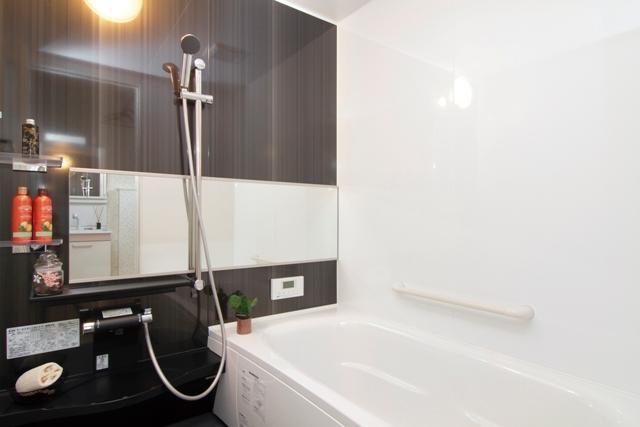 Bathroom same specifications Photos 1 pyeong unit bus With additional heating function Non-living room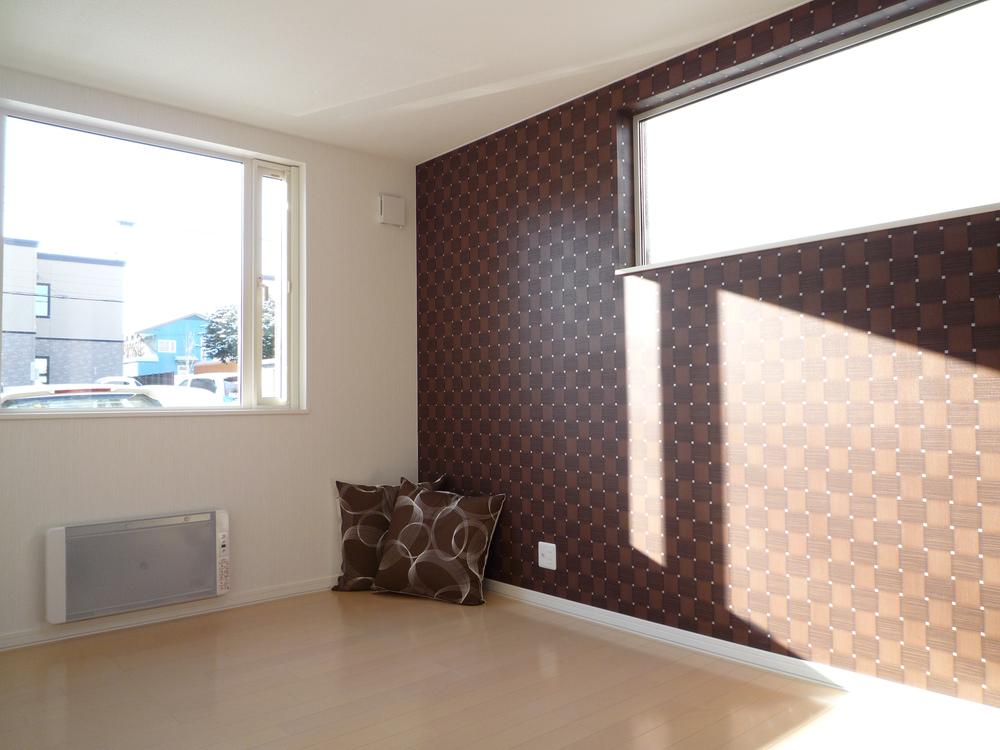 Western-style 3 room in 3F. Equipped with all rooms housed Wash basin, toilet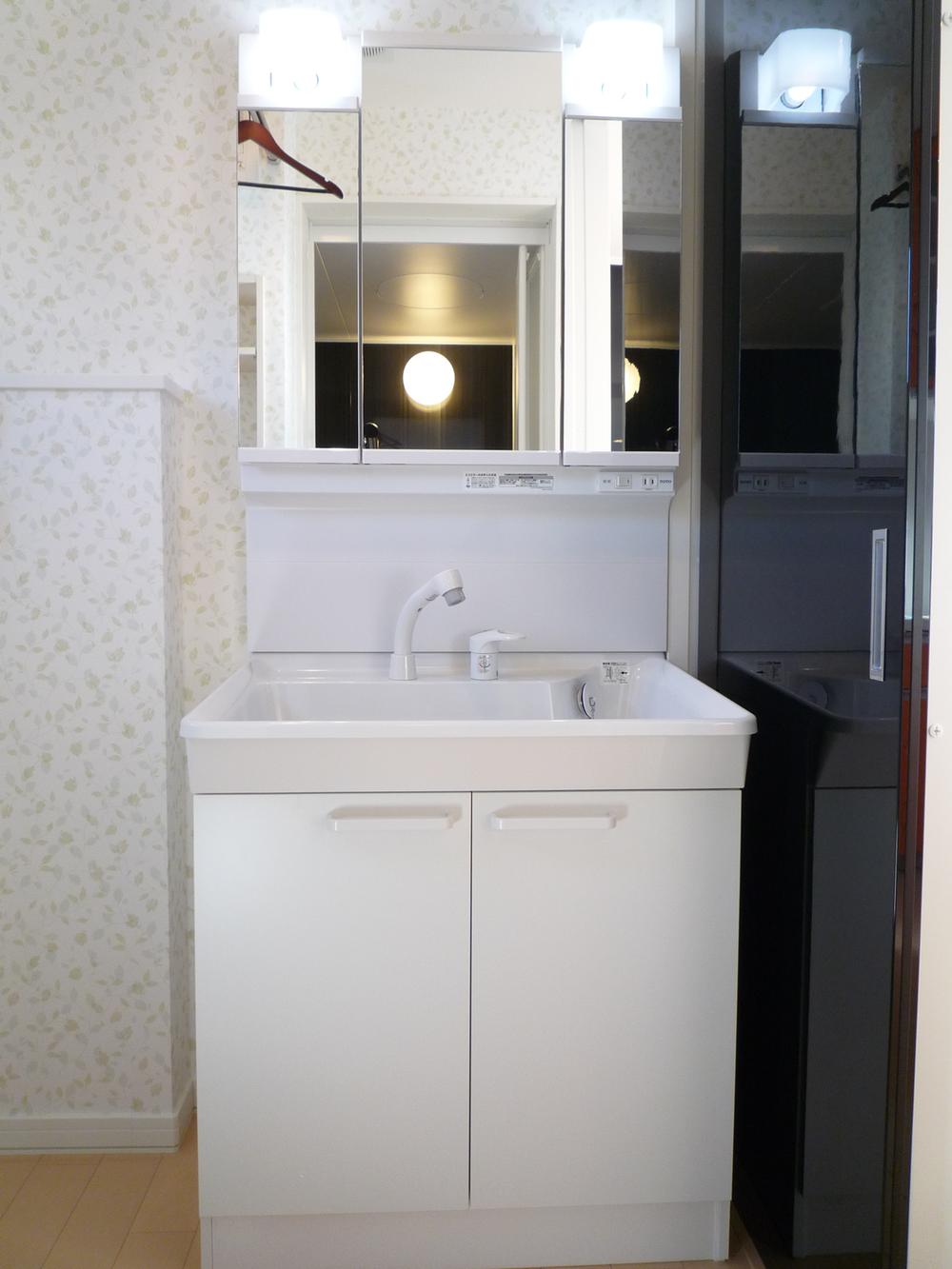 Wash basin. The back of the three-sided mirror with storage. Bowl wide design. Receipt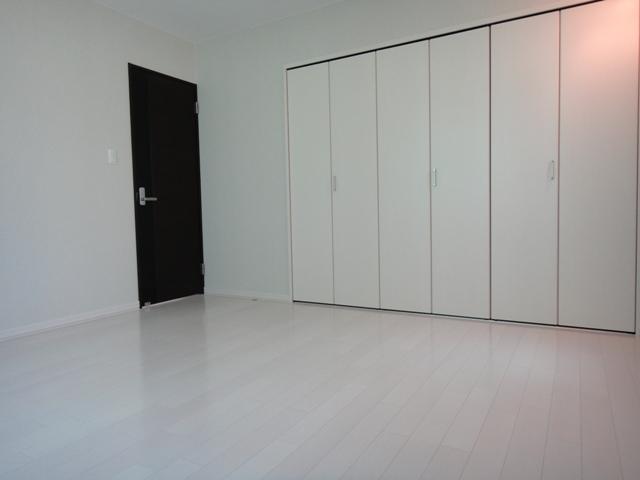 1F of Western-style rooms are equipped with storage of large capacity with depth Toilet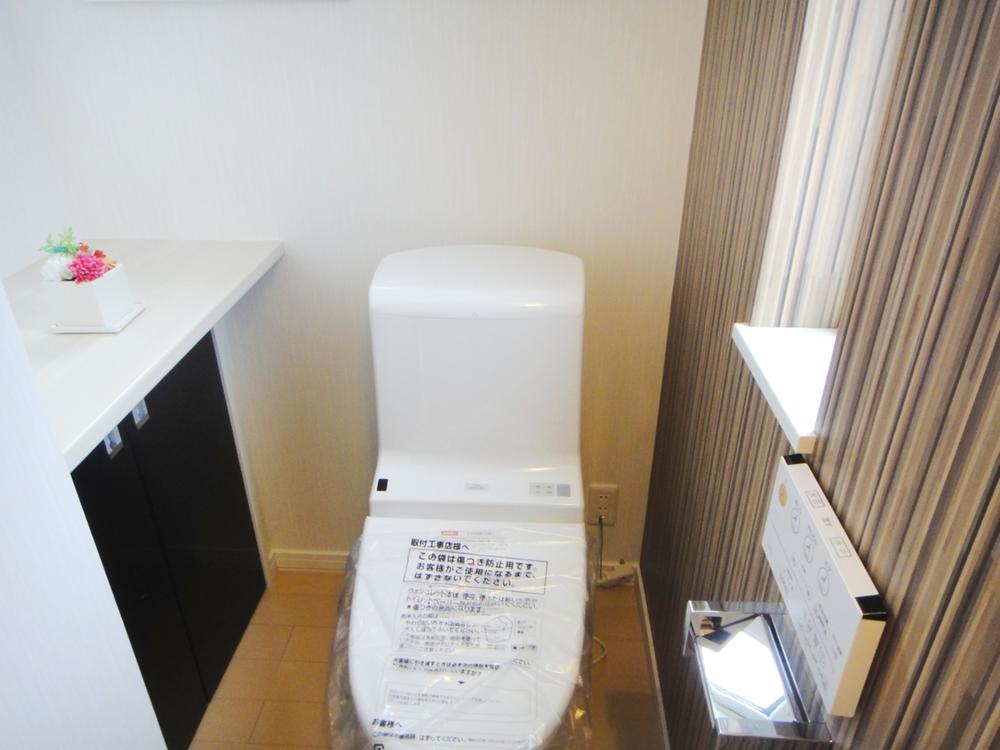 Toilet storage lot. With hand washing counter Construction ・ Construction method ・ specification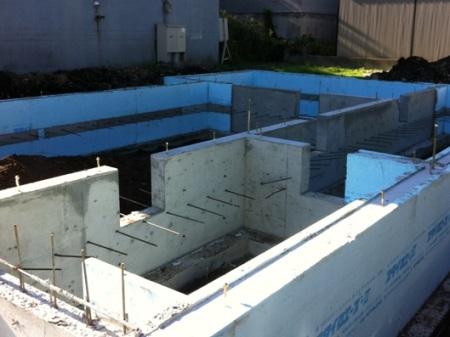 External insulation construction method. On the outside of the foundation, Under the floor of the thermal insulation in the implantation of Stylo Home 50mm. Shikikomi the Stylo Home 30mm of w910 under the concrete slab on grade, To prevent such cold climates of chilly. ※ Per Standard Grade "very" is the foundation ventilation holes, It will be the insulation construction to 1F under the floor. Parking lot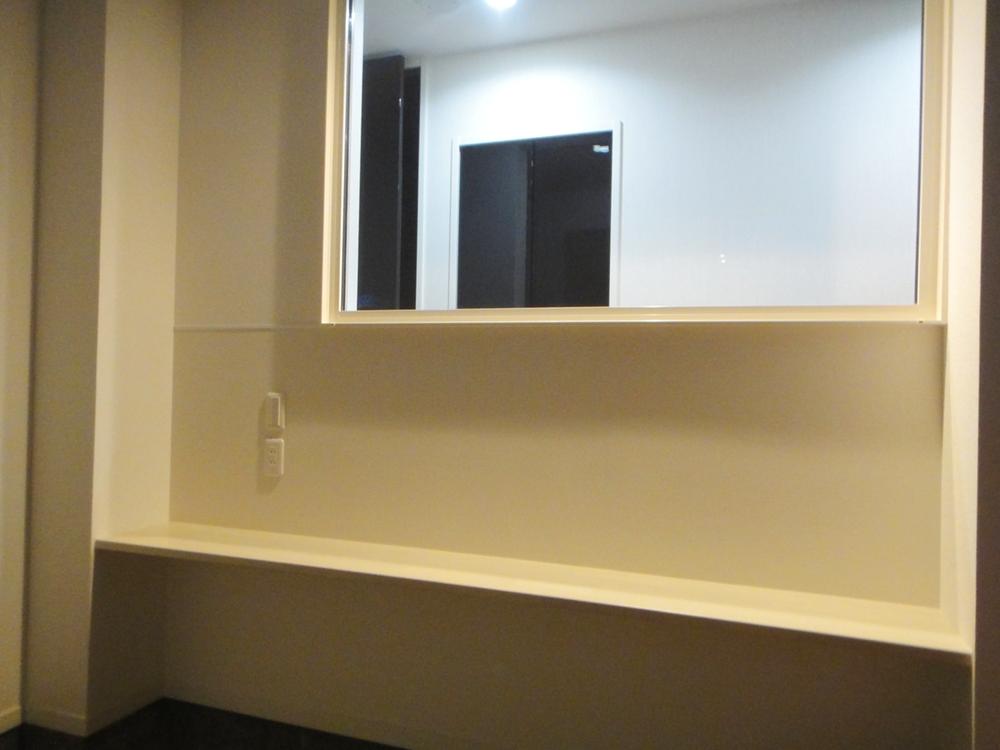 Kumikomishiki garage. Drug store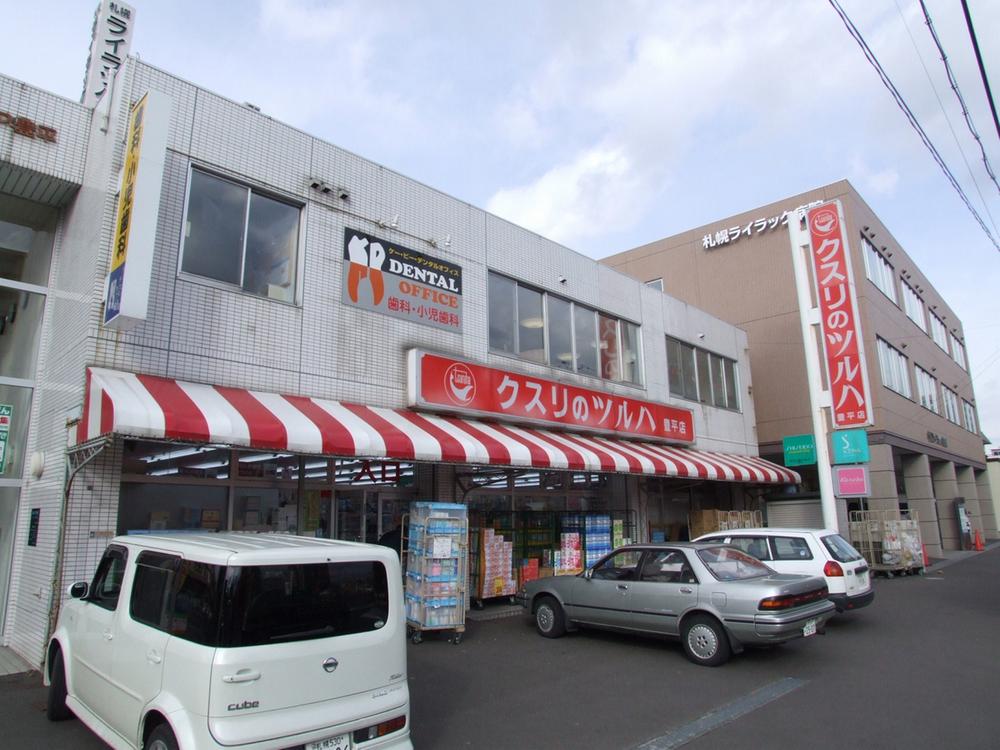 Medicine of Tsuruha to Toyohira shop 727m Same specifications photos (Other introspection)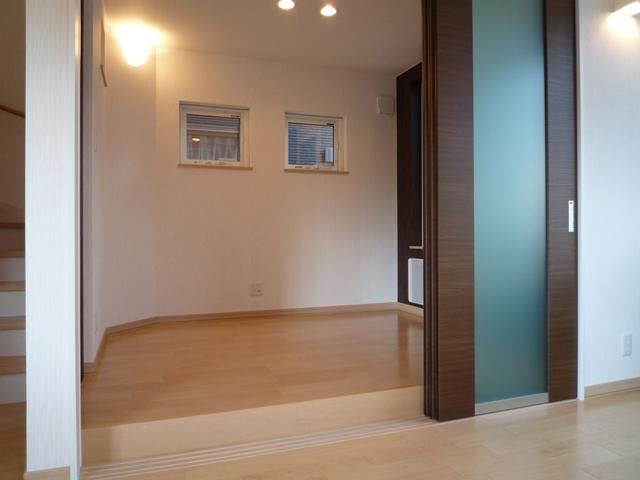 3.5 Pledge small rise of adjacent to the living room. (image) The entire compartment Figure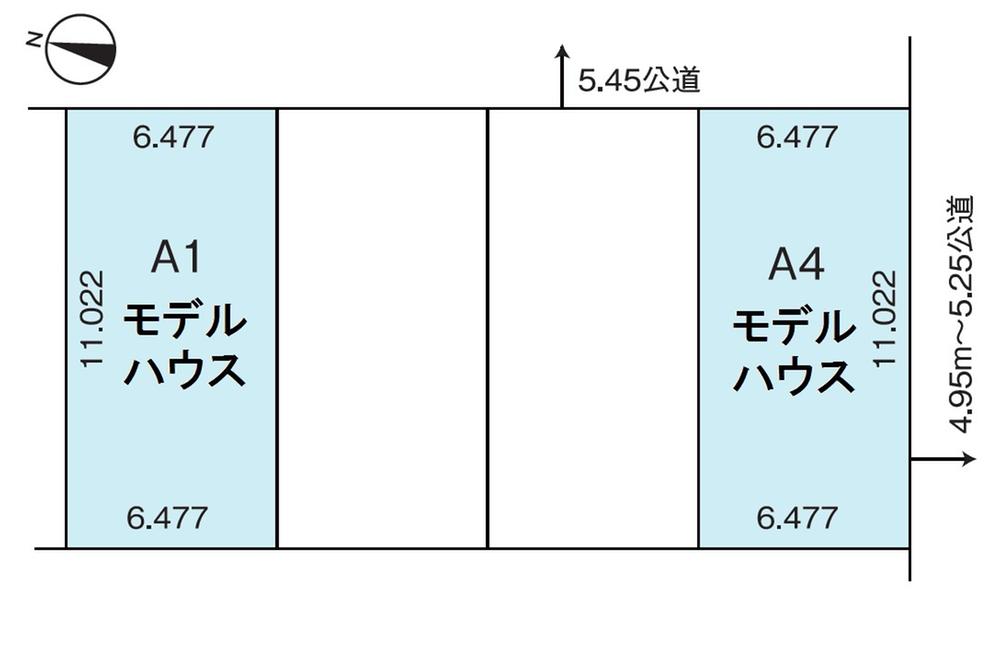 Southeast, 1 compartment 71.39 sq m , Subway "Hassamu south" station 8-minute walk of the residential area Local guide map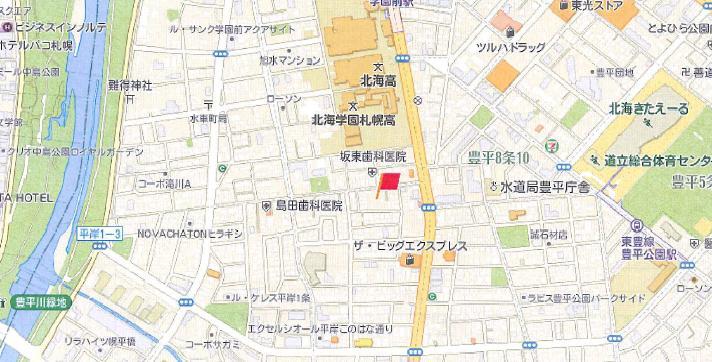 Local guide map Subway "Gakuenmae" station walk 5 minutes Construction ・ Construction method ・ specification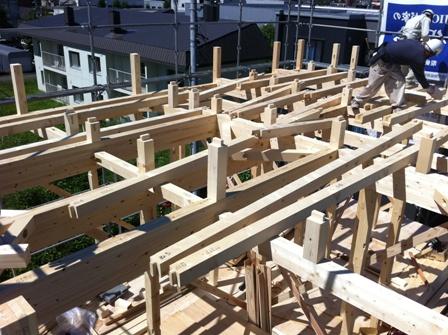 Except for the muscle and cracking part, Those compression bonding collected only with strong strength of wood. Again the fiber direction in parallel, Is a 1 Tsunishi was building material bonded. Since the benefits of laminated wood is removed muscle and cracking part in the manufacturing process, It mentioned that the intensity is high. Also, distortion ・ It is also known as one of the features that a very unlikely to occur, such as warp. Liang ・ Pillars, etc., I use to structure General. Primary school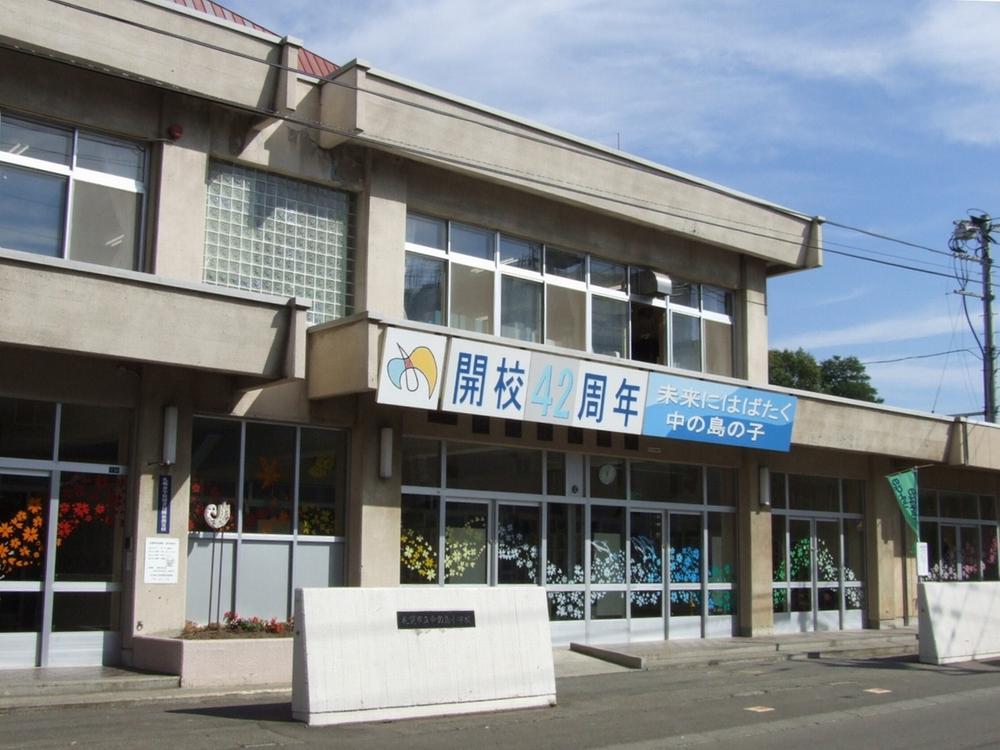 1111m to Sapporo Municipal Nakanoshima Elementary School Construction ・ Construction method ・ specification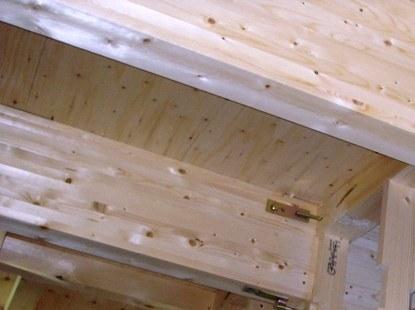 Mounted on top of the dyed material of the structure of the thin wood that joist conventional, It had stretched the floorboards on it. Netaresu construction method, By put a directly structure for the floor plywood to the structure part, Floor sound reduction ・ Sound insulation performance up ・ By strongly horizontal stiffness, It becomes more strong structure such as an earthquake or wind. Kindergarten ・ Nursery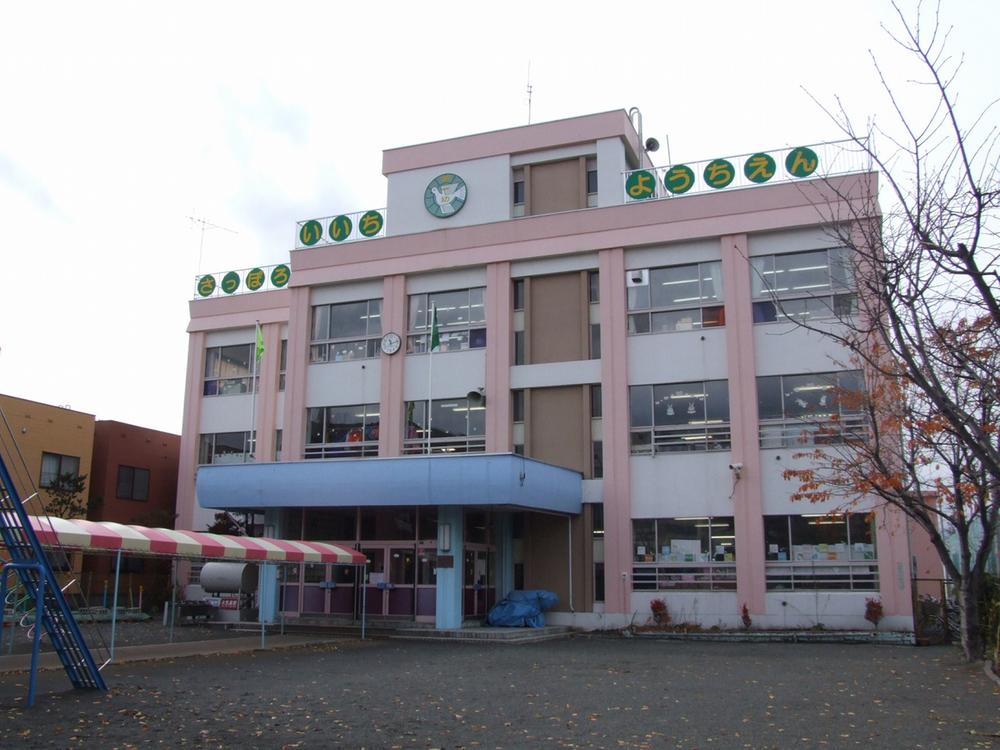 321m to Sapporo first kindergarten Construction ・ Construction method ・ specification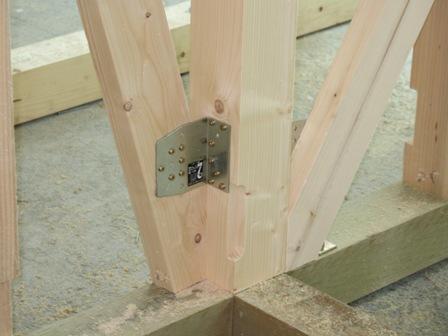 The hardware is, Joint metal of muscle 違端 part of the bearing wall ・ Stigma of the shaft set of pillars ・ Reinforcement hardware provided in the column base ・ Reinforcement hardware provided on the joint ・ There is such as joining hardware to provide the Joint. Each of the plan ・ Taking into account the position of the bearing wall, Force flow ・ It used properly taking into account the balance of the building. It is very important to improve the earthquake resistance of housing. For hardware to be used have been defined by the Building Standards Law. Post office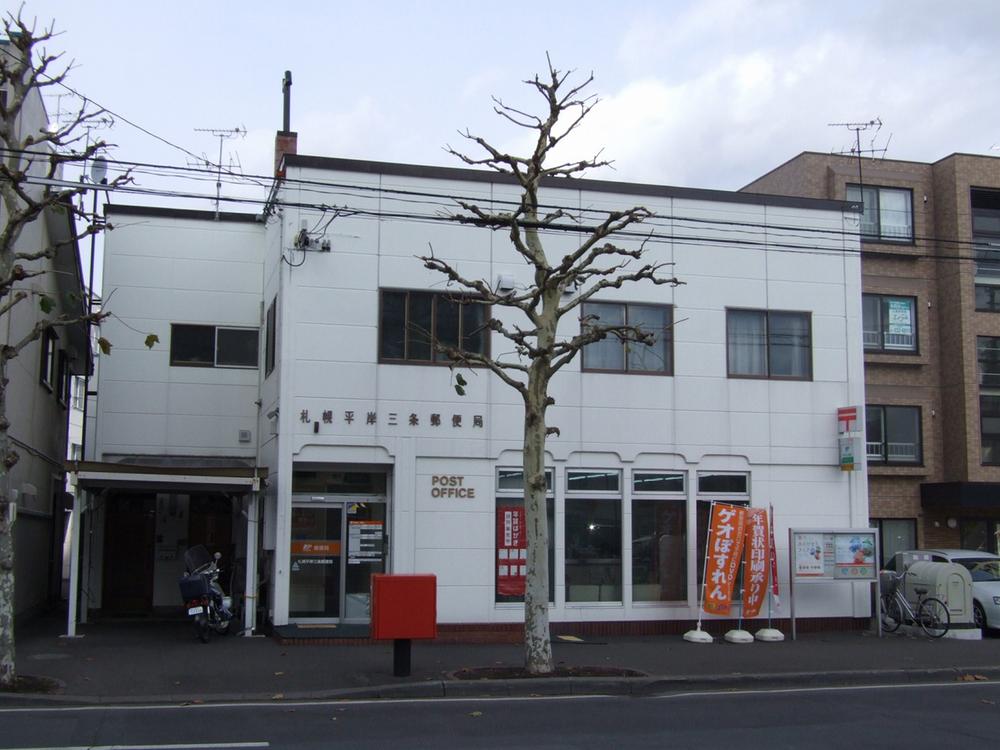 Sapporo Hiragishisanjo 584m to the post office You will receive this brochure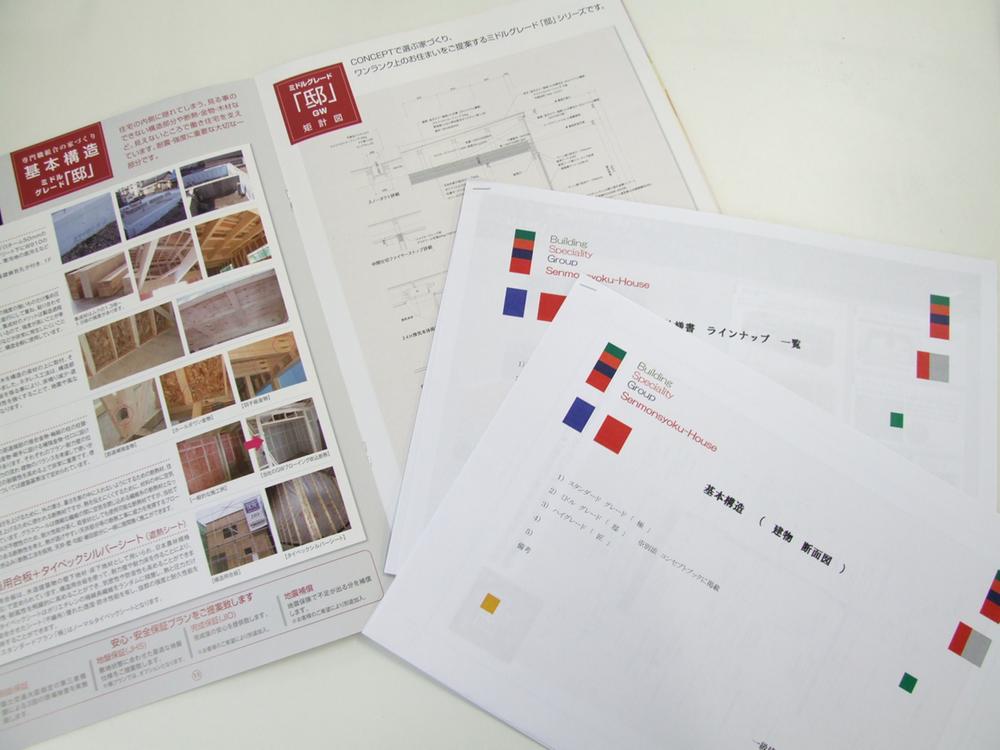 This brochure will receive! JOIN NOW document request! Location | ||||||||||||||||||||||||||||||||||||||||||||||||||||||||||||||||||||||||||||||