New Homes » Hokkaido » Sapporo Toyohira-ku
 
| | Sapporo, Hokkaido Toyohira-ku 北海道札幌市豊平区 |
| Subway Toho "Fukuzumi" walk 10 minutes 地下鉄東豊線「福住」歩10分 |
| I feel the four seasons in the warmth courtyard of trees filling in open space, It is healed in the lamplight of the pellet stove. オープンな空間に満ちる木の温もり中庭に四季を感じ、ペレットストーブの灯火に癒やされる。 |
| Although the outer wall and the fence is a siding and concrete material, Stipe woodgrain. The courtyard is also surrounded by a wood fence, Also from such outside of the design, It was feeling that the house is full of "tree Nukumo Ri". First and foremost if put to the middle, Breadth of Doma up to luxury, And we will be focusing on the pellet stove. The wide dirt floor, which is designed as between the indoor air that can be used in shoes, Place for storing bicycles, Art production and DIY Atelier, Such as children's playground, How to enjoy a variety. Second floor of the atrium, It pours the sunlight from the two sides lighting of window, Flames that fluctuates the Italian pellet stove, It further enhances the warmth. 外壁やフェンスはサイディングやコンクリート素材ですが、柄は木目調。中庭もウッドフェンスに囲まれ、そんな外側のデザインからも、住まいが「木のぬくも り」に満ちていることを予感させます。中へ入れば真っ先に、贅沢なまでの土間の広さ、そしてペレットストーブに注目することでしょう。土足で使える室内空 間として設計されたワイドな土間は、自転車置場、アート制作やDIYのアトリエ、子どもの遊び場など、楽しみ方はさまざま。吹き抜けの2階部分、2面採光 の窓から陽光が降り注ぎ、イタリア製ペレットストーブのゆらぐ炎が、ぬくもりをさらに高めています。 |
Features pickup 特徴ピックアップ | | Parking two Allowed / Immediate Available / 2 along the line more accessible / System kitchen / Yang per good / All room storage / A quiet residential area / Or more before road 6m / Corner lot / Starting station / garden / Natural materials / Bathroom 1 tsubo or more / 2-story / Double-glazing / Warm water washing toilet seat / Atrium / Ventilation good / All living room flooring / Good view / Living stairs / City gas / Storeroom / Located on a hill / Development subdivision in 駐車2台可 /即入居可 /2沿線以上利用可 /システムキッチン /陽当り良好 /全居室収納 /閑静な住宅地 /前道6m以上 /角地 /始発駅 /庭 /自然素材 /浴室1坪以上 /2階建 /複層ガラス /温水洗浄便座 /吹抜け /通風良好 /全居室フローリング /眺望良好 /リビング階段 /都市ガス /納戸 /高台に立地 /開発分譲地内 | Property name 物件名 | | "Concept model house", Sapporo, Toyohira-ku, Nishioka Article 5 2-chome 『コンセプトモデルハウス』札幌市豊平区西岡5条2丁目 | Price 価格 | | 38,900,000 yen 3890万円 | Floor plan 間取り | | 3LDK + S (storeroom) 3LDK+S(納戸) | Units sold 販売戸数 | | 1 units 1戸 | Total units 総戸数 | | 1 units 1戸 | Land area 土地面積 | | 175.92 sq m 175.92m2 | Building area 建物面積 | | 117.59 sq m 117.59m2 | Driveway burden-road 私道負担・道路 | | Nothing, Northwest 12m width, Northeast 8m width 無、北西12m幅、北東8m幅 | Completion date 完成時期(築年月) | | November 2012 2012年11月 | Address 住所 | | Sapporo, Hokkaido Toyohira-ku Nishiokagojo 2-10-2 北海道札幌市豊平区西岡五条2-10-2 | Traffic 交通 | | Subway Toho "Fukuzumi" walk 10 minutes
Subway Toho "Tsukisamu center" walk 10 minutes 地下鉄東豊線「福住」歩10分
地下鉄東豊線「月寒中央」歩10分
| Contact お問い合せ先 | | Toyosaka Construction (Ltd.) TEL: 0800-603-1661 [Toll free] mobile phone ・ Also available from PHS
Caller ID is not notified
Please contact the "saw SUUMO (Sumo)"
If it does not lead, If the real estate company 豊栄建設(株)TEL:0800-603-1661【通話料無料】携帯電話・PHSからもご利用いただけます
発信者番号は通知されません
「SUUMO(スーモ)を見た」と問い合わせください
つながらない方、不動産会社の方は
| Building coverage, floor area ratio 建ぺい率・容積率 | | 60% ・ 200% 60%・200% | Time residents 入居時期 | | Immediate available 即入居可 | Land of the right form 土地の権利形態 | | Ownership 所有権 | Structure and method of construction 構造・工法 | | Wooden 2-story 木造2階建 | Use district 用途地域 | | One middle and high 1種中高 | Overview and notices その他概要・特記事項 | | Facilities: Public Water Supply, This sewage, City gas, Parking: car space 設備:公営水道、本下水、都市ガス、駐車場:カースペース | Company profile 会社概要 | | <Seller> Governor of Hokkaido Ishikari (6) No. 005630 Toyosaka Construction (Ltd.) Yubinbango060-0006 Hokkaido Chuo-ku, Sapporo Kitarokujonishi 11-28 <売主>北海道知事石狩(6)第005630号豊栄建設(株)〒060-0006 北海道札幌市中央区北六条西11-28 |
Other introspectionその他内観 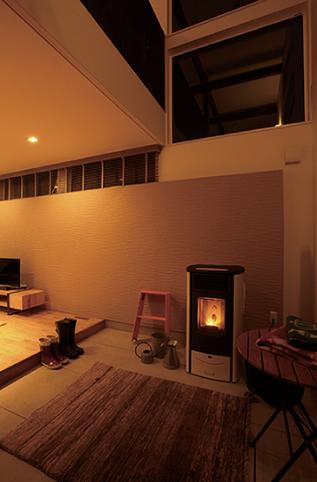 The widely taken pellet stove filled with warm air and light the premises to versatile dirt floor space was
広くとった多目的な土間スペースには宅内を暖かな空気と灯で満たすペレットストーブを
Livingリビング 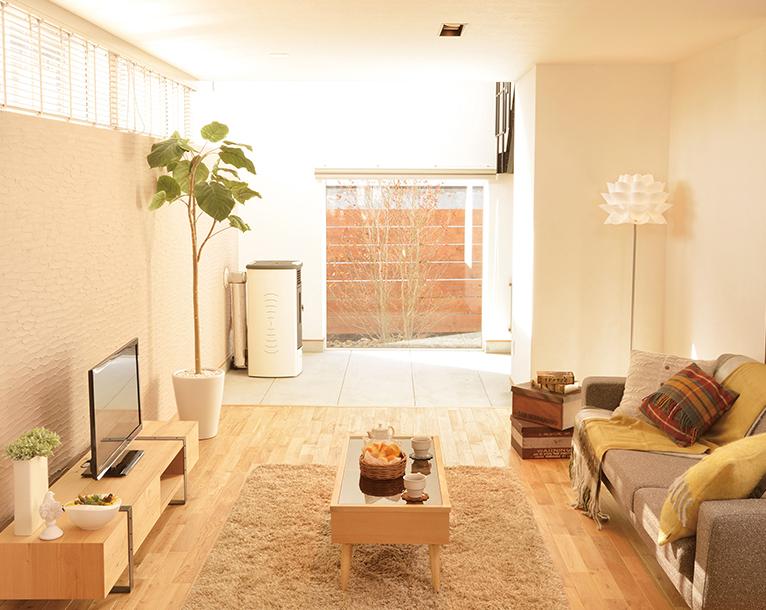 Enjoy the four seasons of the nature of the courtyard from the warmth full of living of the tree.
木のぬくもりあふれるリビングからは中庭の自然を四季折々に楽しめる。
Floor plan間取り図 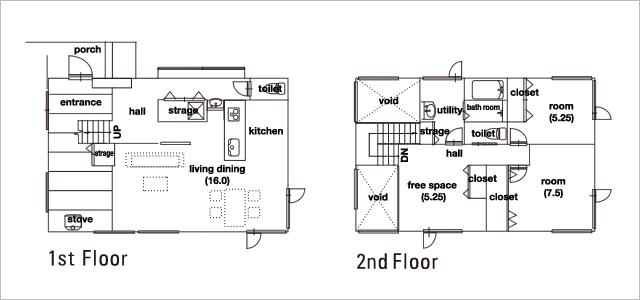 38,900,000 yen, 3LDK + S (storeroom), Land area 175.92 sq m , Building area 117.59 sq m
3890万円、3LDK+S(納戸)、土地面積175.92m2、建物面積117.59m2
Bathroom浴室 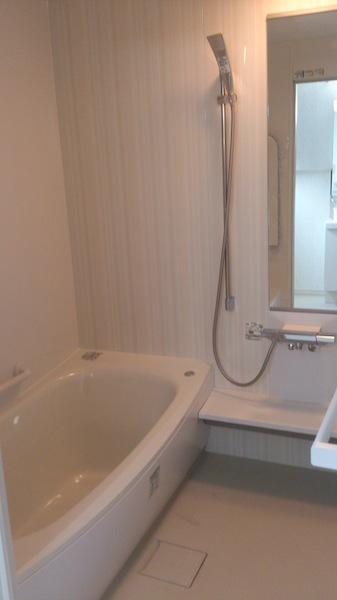 2F bathroom
2F浴室
Kitchenキッチン 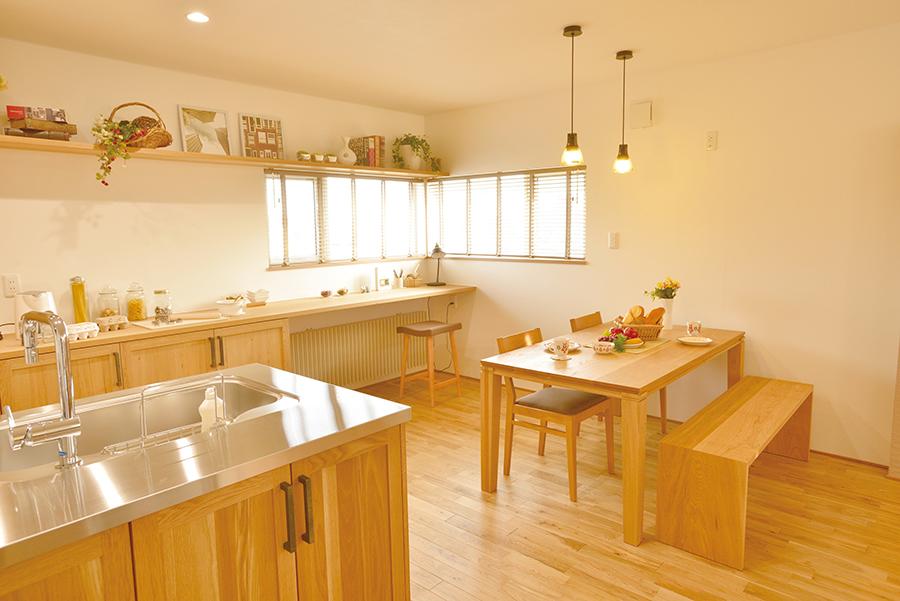 Pleasant warmth placement of the kitchen of the tree facing the dining and the adjacent living
ダイニングと隣接しリビングと対面する配置のキッチンも木の温もりが心地よい
Non-living roomリビング以外の居室 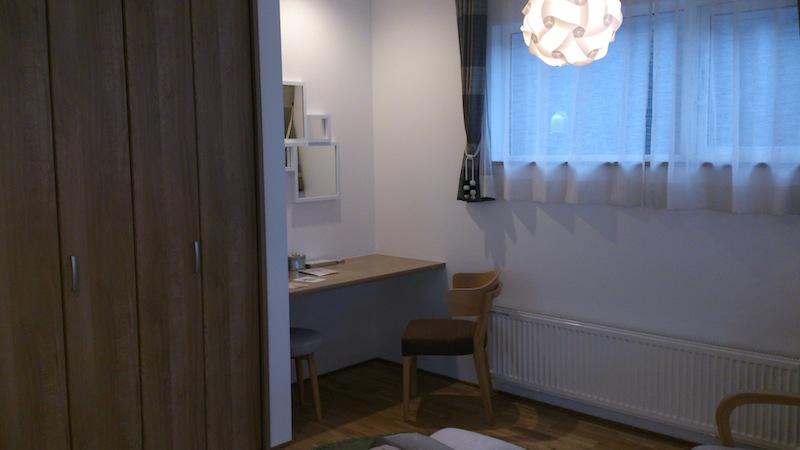 2F free space is also to study in private and living. Easily because the partition is, Transformed into a 3LDK according to your family
2Fのフリースペースはプライベーとリビングにも書斎にも。手軽に間仕切れるので、ご家族に合わせて3LDKに早変わり
Wash basin, toilet洗面台・洗面所 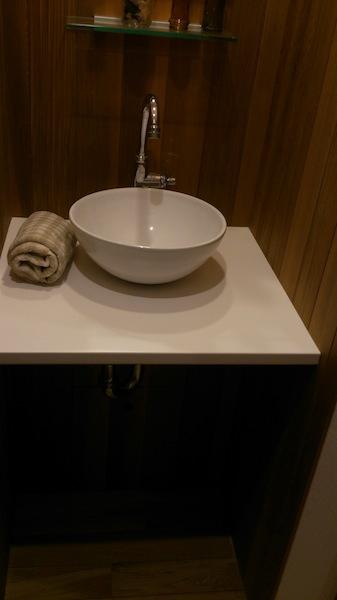 Hand wash that is on the flow line of up to 1F toilet, Get to use feel free to visitors.
1Fトイレまでの動線上にある手洗い、来客にも気軽に利用してもらえる。
Toiletトイレ 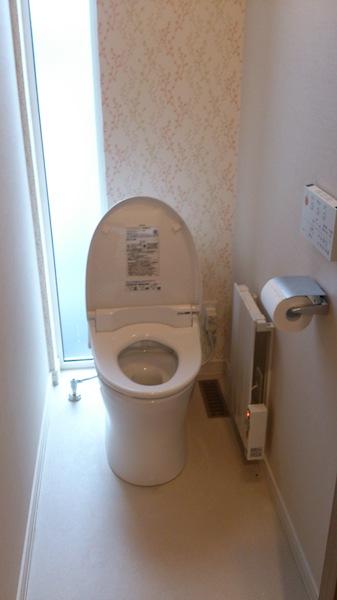 1F toilet As you can use to feel free to visitors
1Fトイレは来客にも気軽に使っていただけるように
Construction ・ Construction method ・ specification構造・工法・仕様 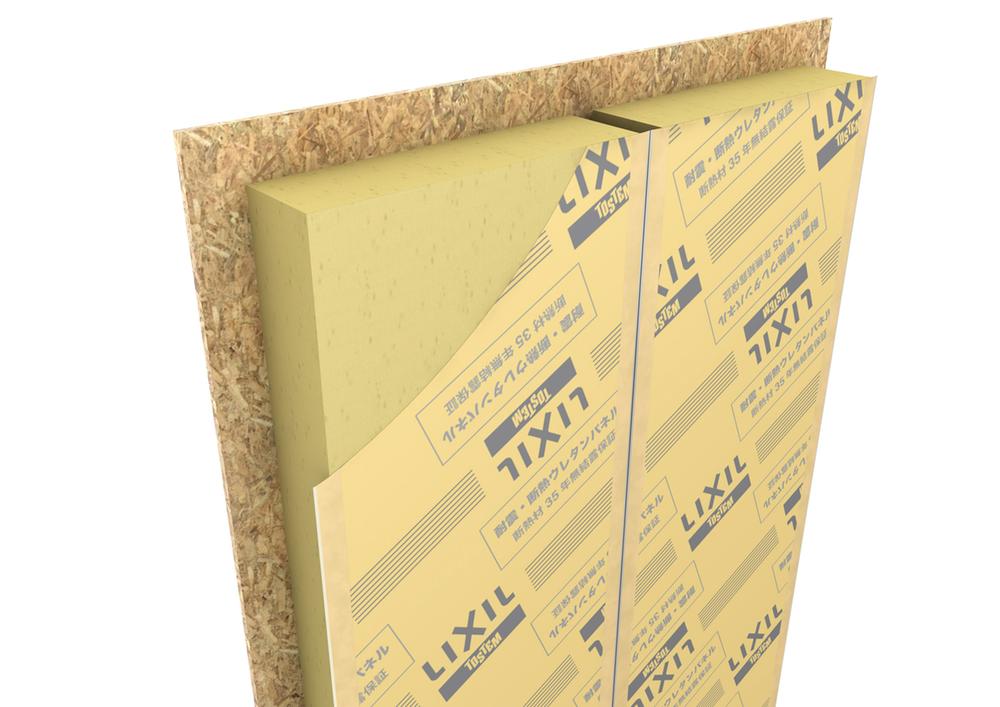 And urethane panel insulation in space high degree of freedom conventional method of construction. , Please feel the comfort of a notch.
空間自由度の高い在来工法にウレタンパネル断熱を採用。ワンランク上の快適さをご実感ください。
Garden庭 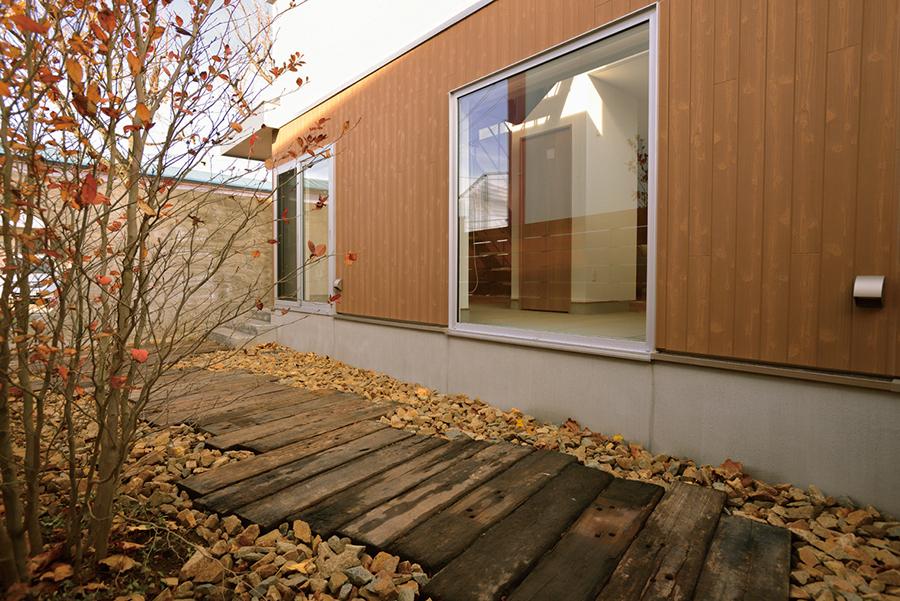 Courtyard of sleepers and wood chips, In place to enjoy a season that would turn now
枕木とウッドチップの中庭は、移ろう季節を楽しむ場に
Kitchenキッチン 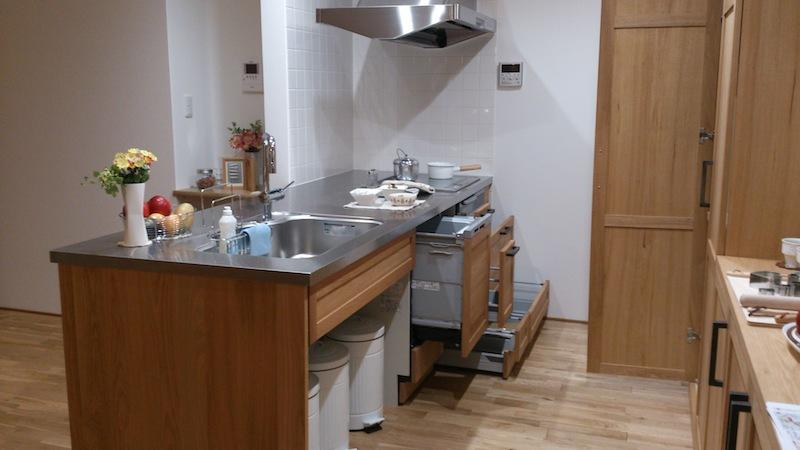 Storage rich wood panel adopted Kitchen
収納豊富なウッドパネル採用キッチン
Wash basin, toilet洗面台・洗面所 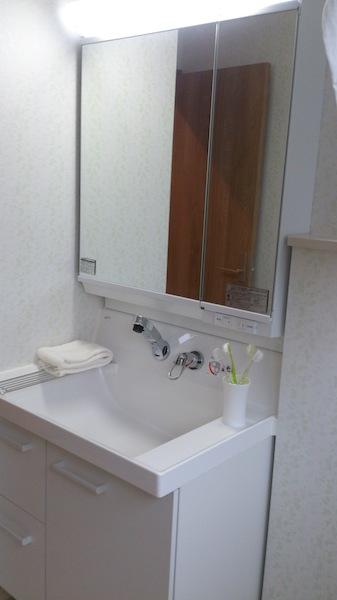 Wash basin also 2F utility. To the family of private youth
2Fユーティリティーにも洗面台。家族のプライベートユースに
Toiletトイレ 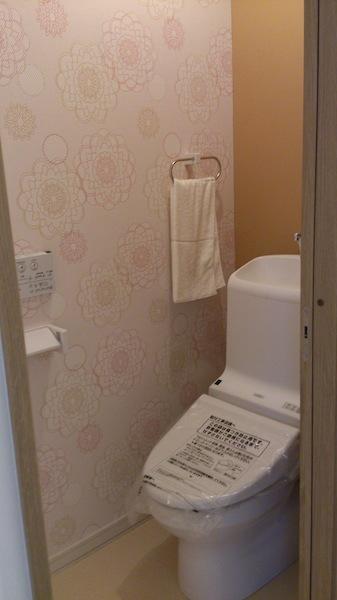 2F toilet in the family's private use
2Fトイレは家族のプライベートユースに
Construction ・ Construction method ・ specification構造・工法・仕様 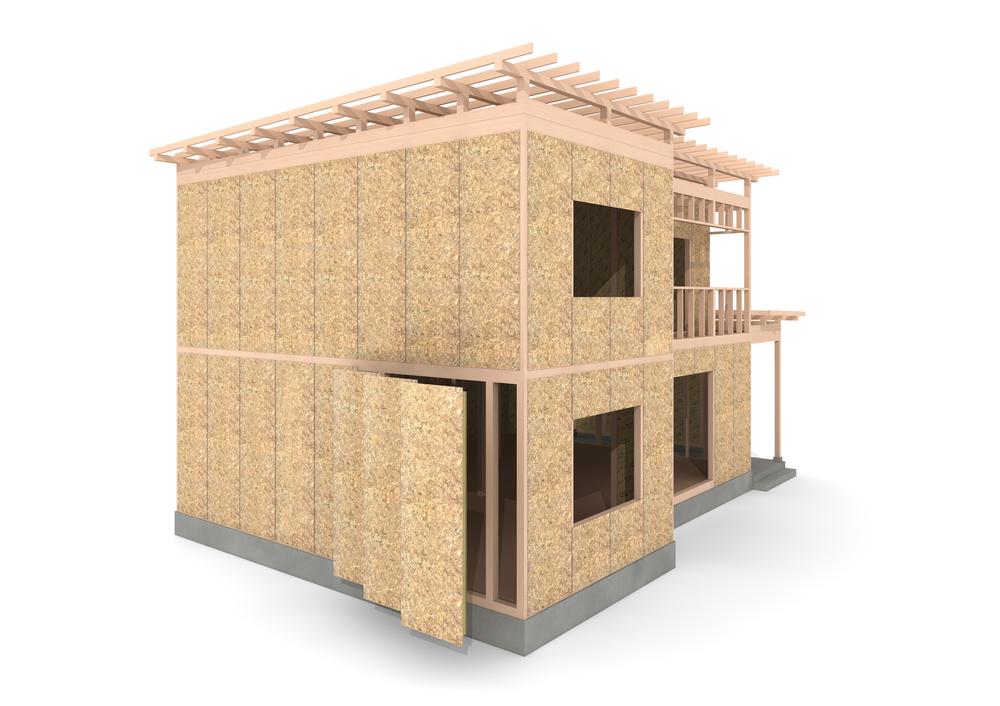 And urethane panel insulation in space high degree of freedom conventional method of construction. , Please feel the comfort of a notch. ※ Perth is an image rather than the current building
空間自由度の高い在来工法にウレタンパネル断熱を採用。ワンランク上の快適さをご実感ください。※パースは現建物ではなくイメージです
Kitchenキッチン 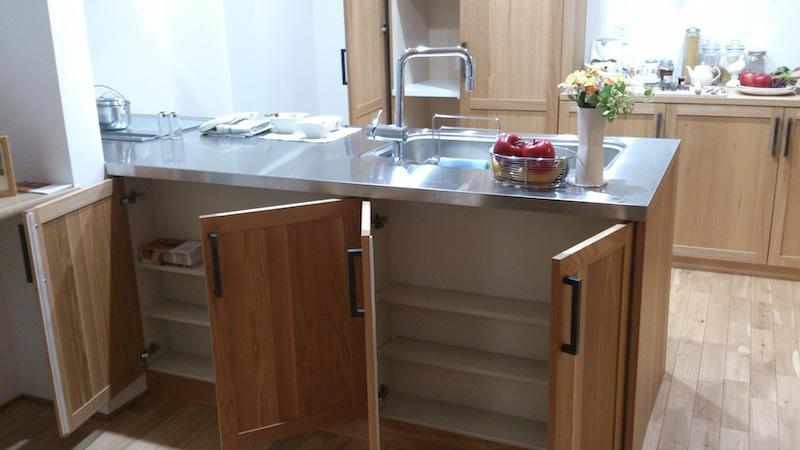 It is also one side accommodated in the living room side
リビング側にも一面収納が
Location
|
















