New Homes » Hokkaido » Tomakomai
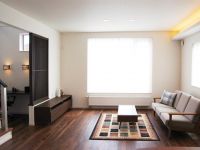 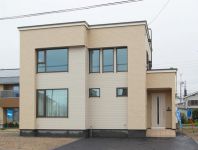
| | Tomakomai, Hokkaido 北海道苫小牧市 |
| JR Muroran Main Line "Aoba" walk 15 minutes JR室蘭本線「青葉」歩15分 |
| New model house published in the skip floor house of pleasant sense of openness! 心地よい開放感のスキップフロア住宅の新モデルハウス公開中! |
| Peace of mind to child-rearing generation of a 2-minute walk ○ up to elementary school location ○ economic eco Jaws adoption! ○ skip floor under a large capacity of storage space ○小学校まで徒歩2分の子育て世代に安心ロケーション○経済的なエコジョーズ採用!○スキップフロア下は大容量の収納スペース |
Features pickup 特徴ピックアップ | | Airtight high insulated houses / Pre-ground survey / Year Available / Parking two Allowed / LDK20 tatami mats or more / Land 50 square meters or more / Energy-saving water heaters / Super close / System kitchen / All room storage / Or more before road 6m / Shaping land / Garden more than 10 square meters / Washbasin with shower / Face-to-face kitchen / Toilet 2 places / Bathroom 1 tsubo or more / 2-story / Southeast direction / Double-glazing / Warm water washing toilet seat / Underfloor Storage / Atrium / TV monitor interphone / Leafy residential area / All living room flooring / Dish washing dryer / Walk-in closet / All room 6 tatami mats or more / Water filter / Living stairs / City gas 高気密高断熱住宅 /地盤調査済 /年内入居可 /駐車2台可 /LDK20畳以上 /土地50坪以上 /省エネ給湯器 /スーパーが近い /システムキッチン /全居室収納 /前道6m以上 /整形地 /庭10坪以上 /シャワー付洗面台 /対面式キッチン /トイレ2ヶ所 /浴室1坪以上 /2階建 /東南向き /複層ガラス /温水洗浄便座 /床下収納 /吹抜け /TVモニタ付インターホン /緑豊かな住宅地 /全居室フローリング /食器洗乾燥機 /ウォークインクロゼット /全居室6畳以上 /浄水器 /リビング階段 /都市ガス | Event information イベント情報 | | Model House (please visitors to direct local) schedule / Every Saturday, Sunday and public holidays time / 10:00 ~ 17:00 every Saturday, Sunday and public holidays 10:00 ~ 17:00 Model house published in! Please join us feel free to. モデルハウス(直接現地へご来場ください)日程/毎週土日祝時間/10:00 ~ 17:00毎週土日祝10:00 ~ 17:00 モデルハウス公開中!お気軽にお越しください。 | Price 価格 | | 29,800,000 yen 2980万円 | Floor plan 間取り | | 3LDK + S (storeroom) 3LDK+S(納戸) | Units sold 販売戸数 | | 1 units 1戸 | Total units 総戸数 | | 1 units 1戸 | Land area 土地面積 | | 218.87 sq m (66.20 tsubo) (measured) 218.87m2(66.20坪)(実測) | Building area 建物面積 | | 132.24 sq m (40.00 square meters) 132.24m2(40.00坪) | Driveway burden-road 私道負担・道路 | | Nothing, Southeast 8m width (contact the road width 13.8m) 無、南東8m幅(接道幅13.8m) | Completion date 完成時期(築年月) | | August 2013 2013年8月 | Address 住所 | | Tomakomai, Hokkaido Hokko cho 2-17-7 北海道苫小牧市北光町2-17-7 | Traffic 交通 | | JR Muroran Main Line "Aoba" walk 15 minutes JR室蘭本線「青葉」歩15分
| Related links 関連リンク | | [Related Sites of this company] 【この会社の関連サイト】 | Contact お問い合せ先 | | TEL: 0800-603-0999 [Toll free] mobile phone ・ Also available from PHS
Caller ID is not notified
Please contact the "saw SUUMO (Sumo)"
If it does not lead, If the real estate company TEL:0800-603-0999【通話料無料】携帯電話・PHSからもご利用いただけます
発信者番号は通知されません
「SUUMO(スーモ)を見た」と問い合わせください
つながらない方、不動産会社の方は
| Building coverage, floor area ratio 建ぺい率・容積率 | | 60% ・ 200% 60%・200% | Time residents 入居時期 | | Three months after the contract 契約後3ヶ月 | Land of the right form 土地の権利形態 | | Ownership 所有権 | Structure and method of construction 構造・工法 | | Wooden 2-story (2 × 6 method) 木造2階建(2×6工法) | Construction 施工 | | Iwakura Home Co., Ltd. イワクラホーム(株) | Use district 用途地域 | | Industry 工業 | Overview and notices その他概要・特記事項 | | Facilities: Public Water Supply, This sewage, City gas, Building confirmation number: No. H25 confirmation architecture Tomakomai 0013 No., Parking: car space 設備:公営水道、本下水、都市ガス、建築確認番号:第H25確認建築苫小牧市0013号、駐車場:カースペース | Company profile 会社概要 | | <Seller> Governor of Hokkaido Ishikari (12) No. 03/000906 (Corporation) Hokkaido Building Lots and Buildings Transaction Business Association (One company) Hokkaido Real Estate Fair Trade Council member Iwakura Home Co., central Hokkaido Sales Section Yubinbango062-0912 Sapporo, Hokkaido Toyohira-ku, waterwheel-cho 5-10-10 <売主>北海道知事石狩(12)第000906号(公社)北海道宅地建物取引業協会会員 (一社)北海道不動産公正取引協議会加盟イワクラホーム(株)道央営業課〒062-0912 北海道札幌市豊平区水車町5-10-10 |
Livingリビング 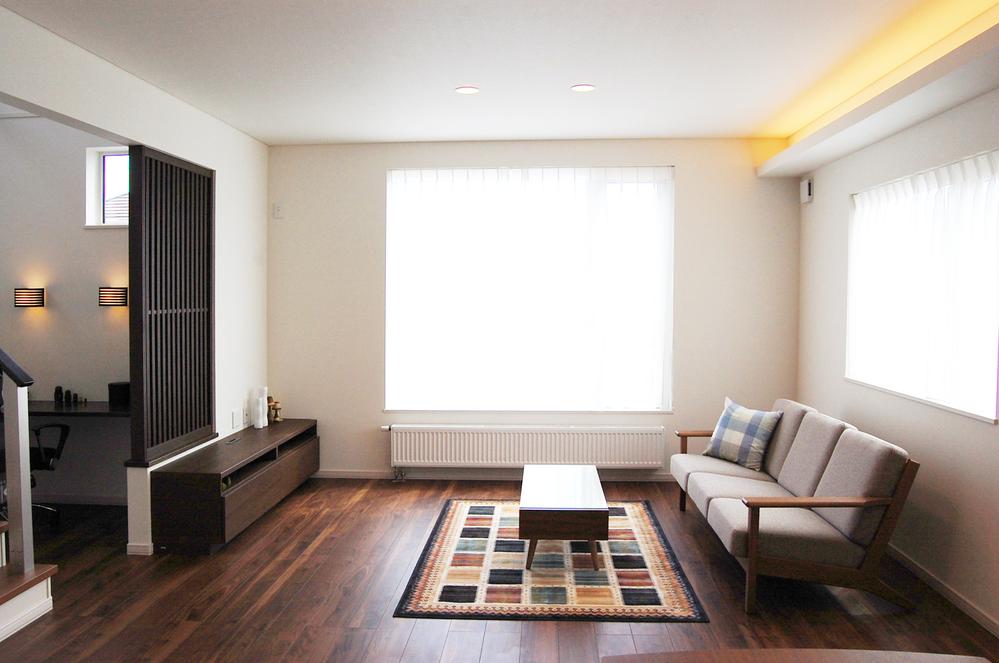 The room is bright sunlight from the window provided on the south side of the living room
リビングの南側に設けた窓から明るい陽射しが室内に
Local appearance photo現地外観写真 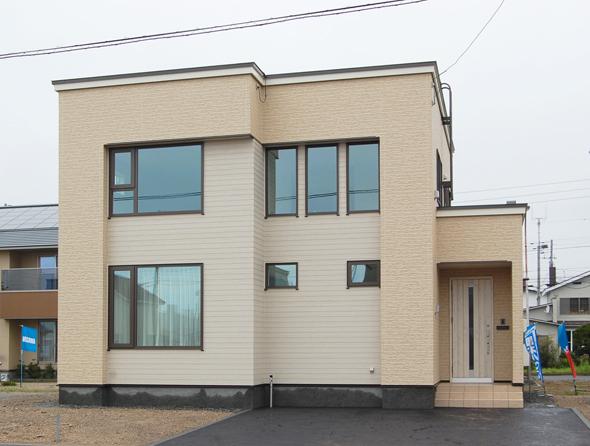 Natural modern taste of the exterior design
ナチュラルモダンテイストの外観デザイン
Floor plan間取り図 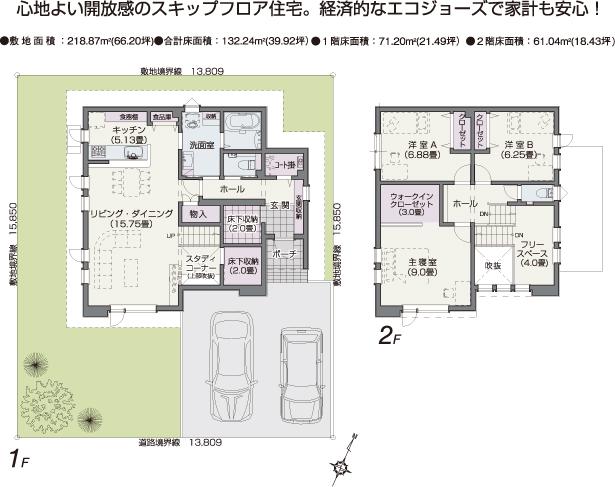 29,800,000 yen, 3LDK + S (storeroom), Land area 218.87 sq m , Building area 132.24 sq m model house floor plan
2980万円、3LDK+S(納戸)、土地面積218.87m2、建物面積132.24m2 モデルハウス間取り図
Other introspectionその他内観 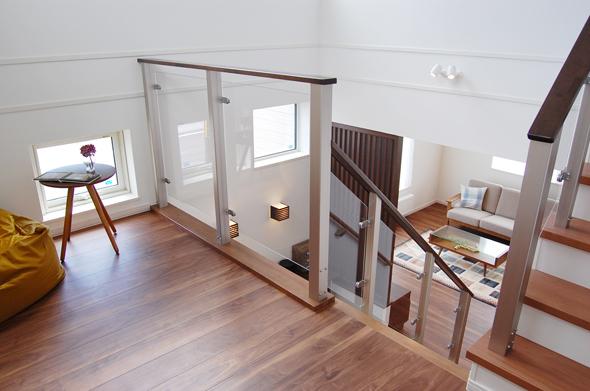 living ・ Free Room of split-level home that leads the study corner
リビング・スタディコーナーとつながるスキップフロアのフリールーム
Kitchenキッチン 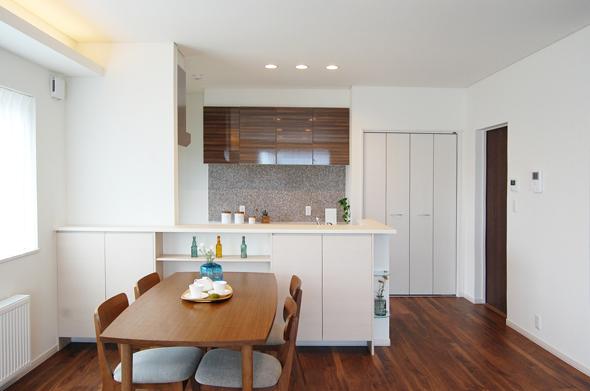 Face-to-face kitchen with storage on the back
背面に収納を備えた対面キッチン
Other introspectionその他内観 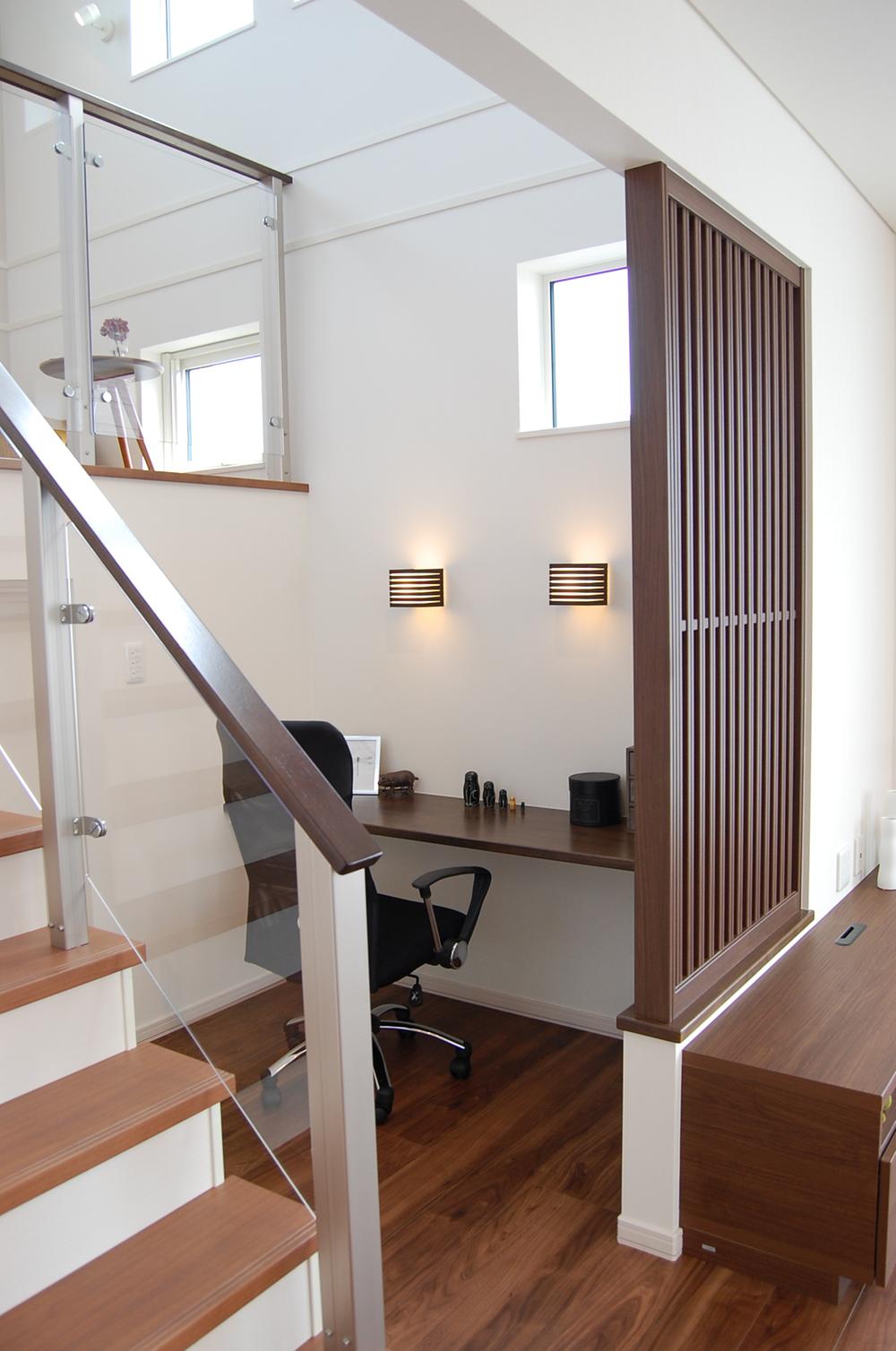 Share study corner of the family to lead a free room of the split-level home
スキップフロアのフリールームとつながる家族の共有スタディコーナー
Bathroom浴室 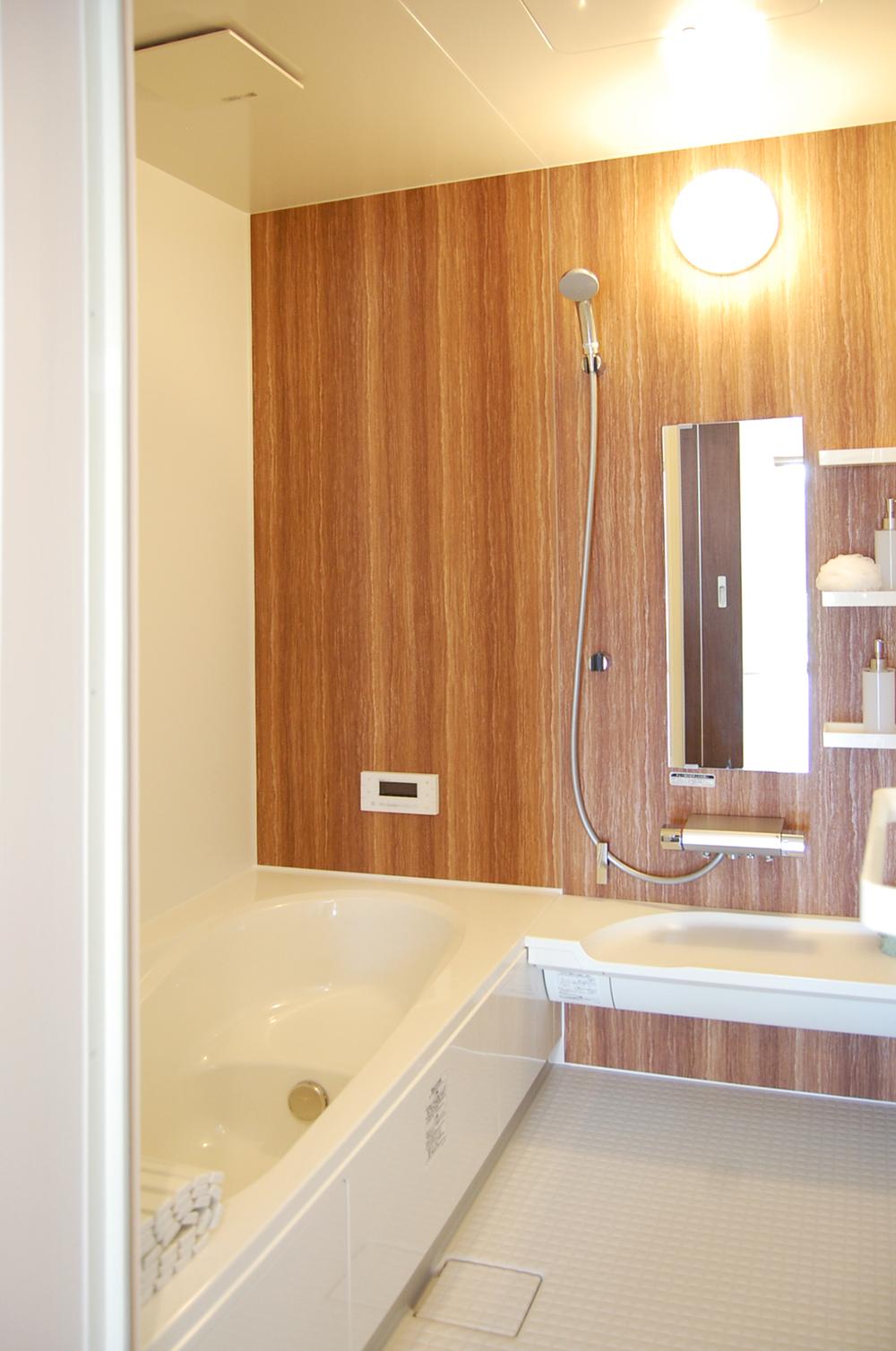 Bathroom one tsubo size to be able to spend leisurely
ゆったり過ごせる一坪サイズのバスルーム
Livingリビング 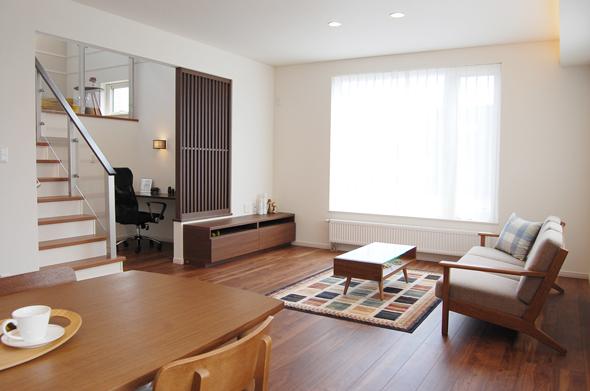 Skip floor ・ Living space that leads to the study corner
スキップフロア・スタディコーナーとつながるリビング空間
Kitchenキッチン 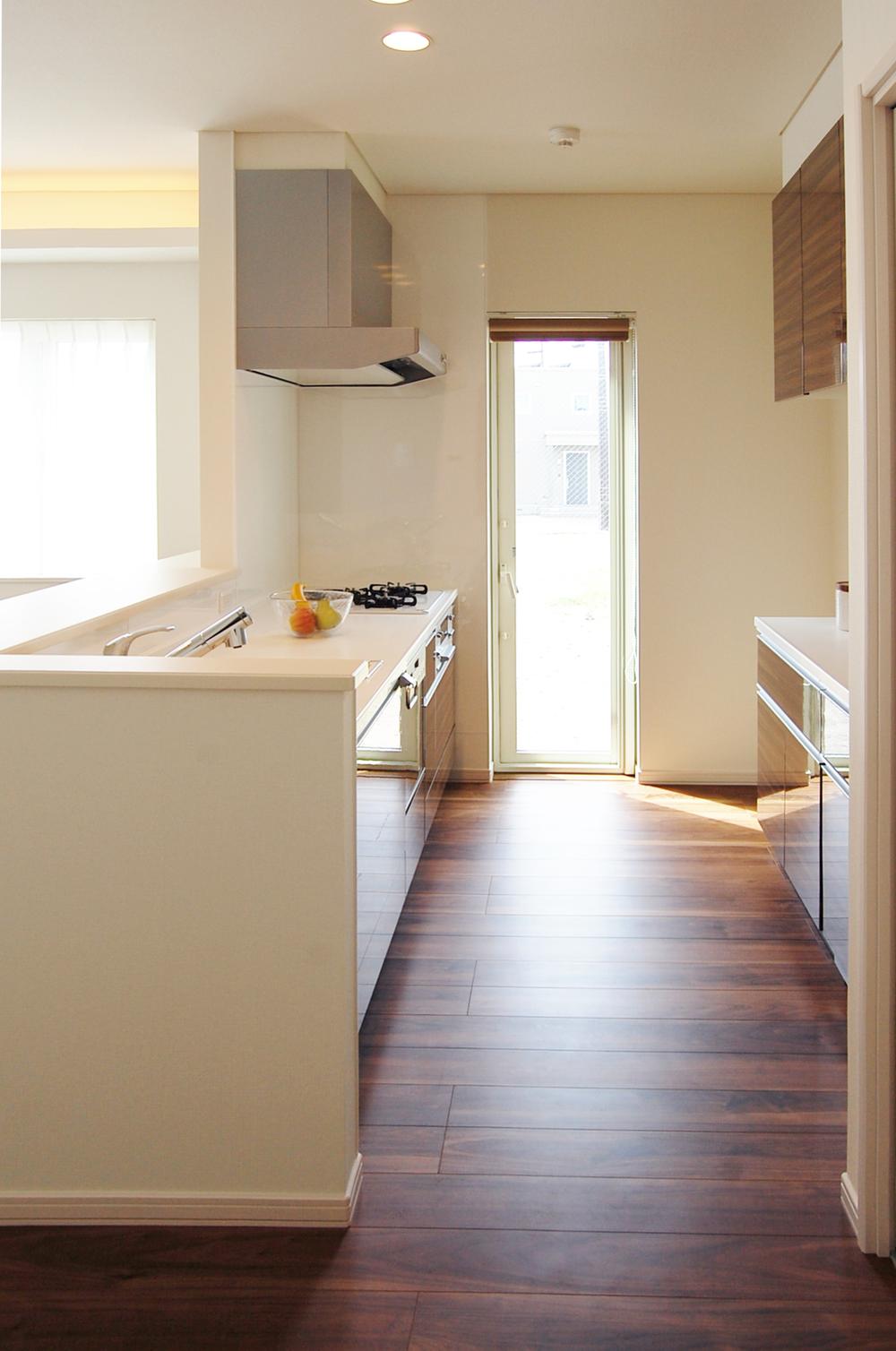 Kitchen next to the housework efficiency up with a window of size that can be out of the outside
キッチン横は外に出入りできるサイズの窓付で家事効率アップ
Local guide map現地案内図 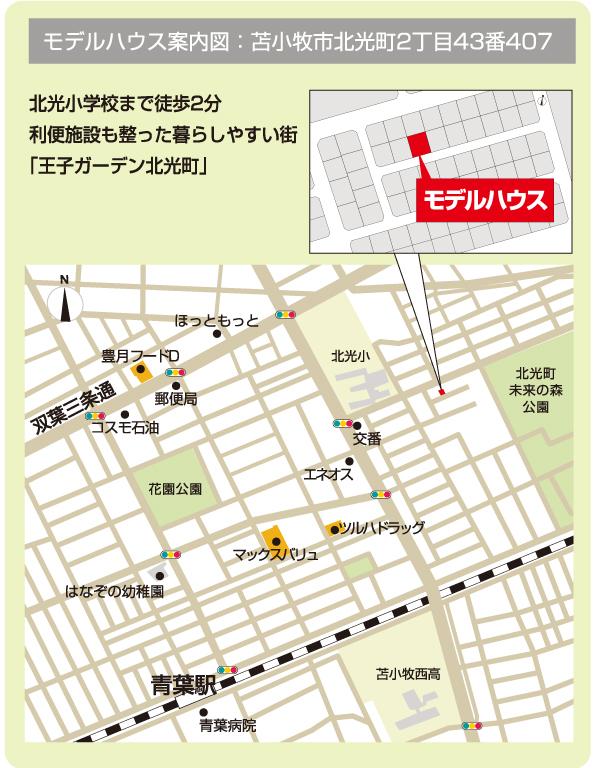 Model house guide map
モデルハウス案内図
Kitchenキッチン 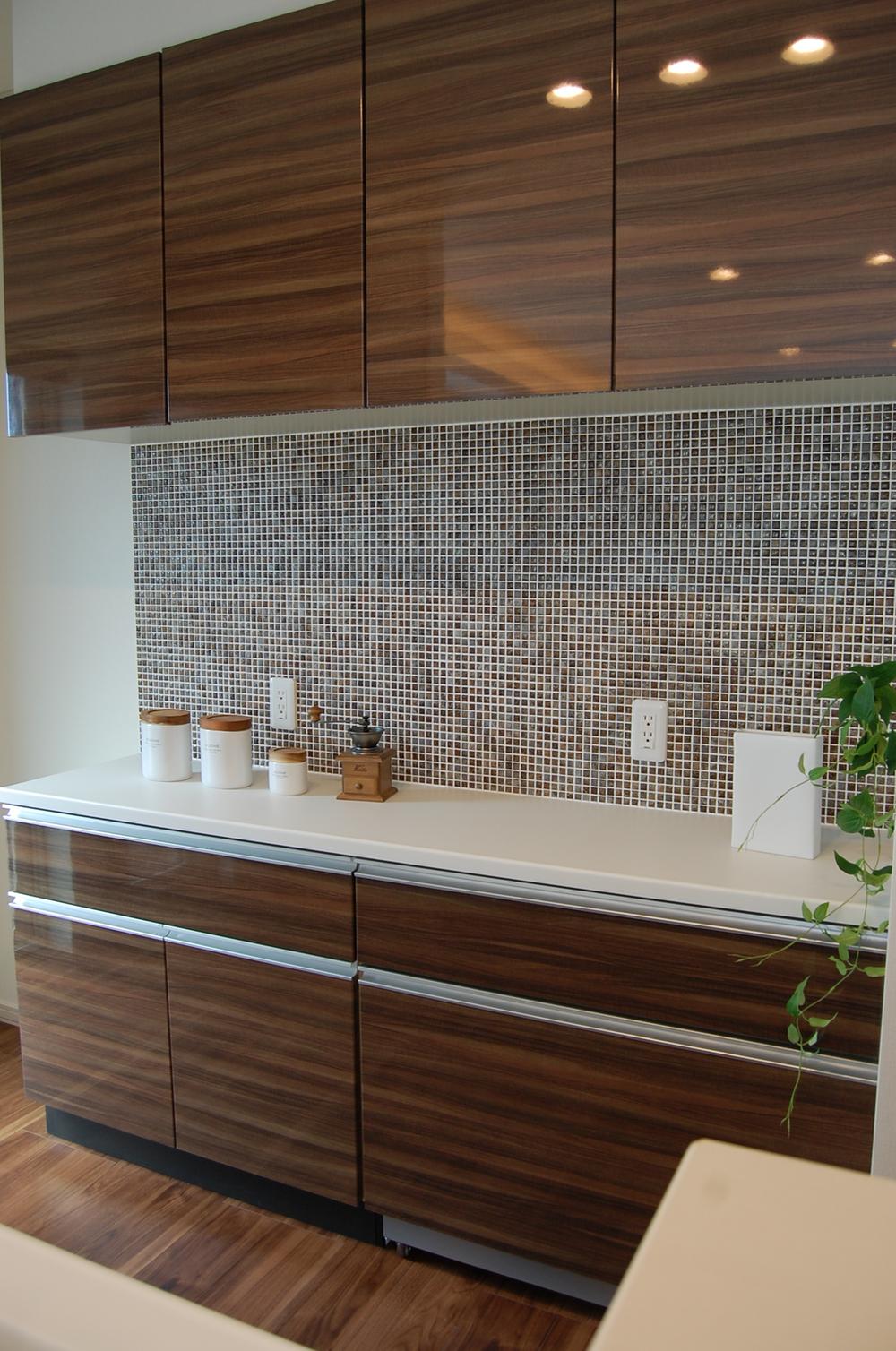 Put side by side in easy-to-use position the consumer electronics
家電を使いやすい位置に並べて置ける
Entrance玄関 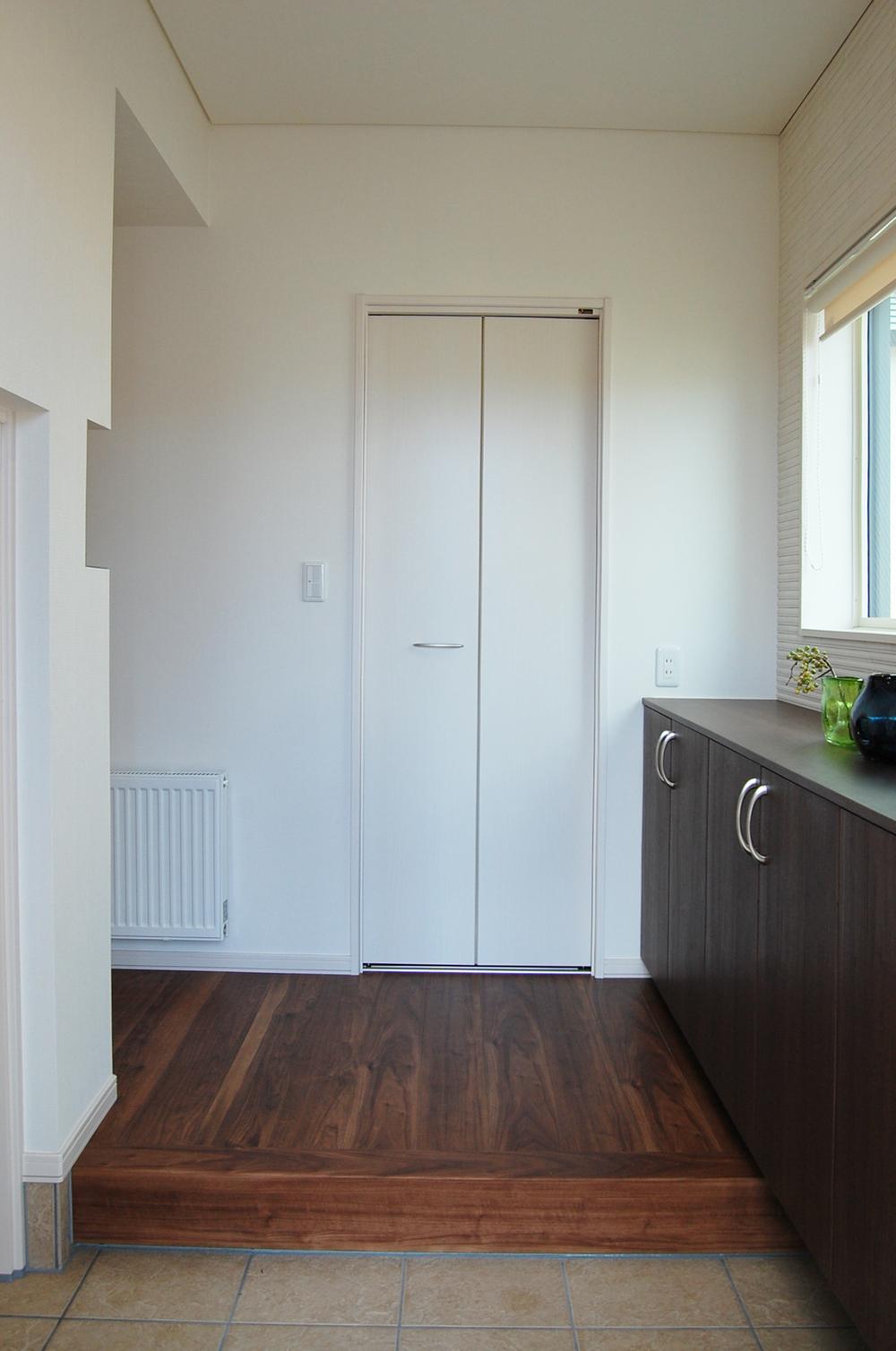 It is storage space using the split-level home in the entrance left. Wide entrance storage and, You can clean tidy entrance around there is a foyer closet
玄関左側にはスキップフロアを利用した収納スペースが。ワイドな玄関収納と、玄関クローゼットがあり玄関廻りがすっきり整頓できます
Other introspectionその他内観 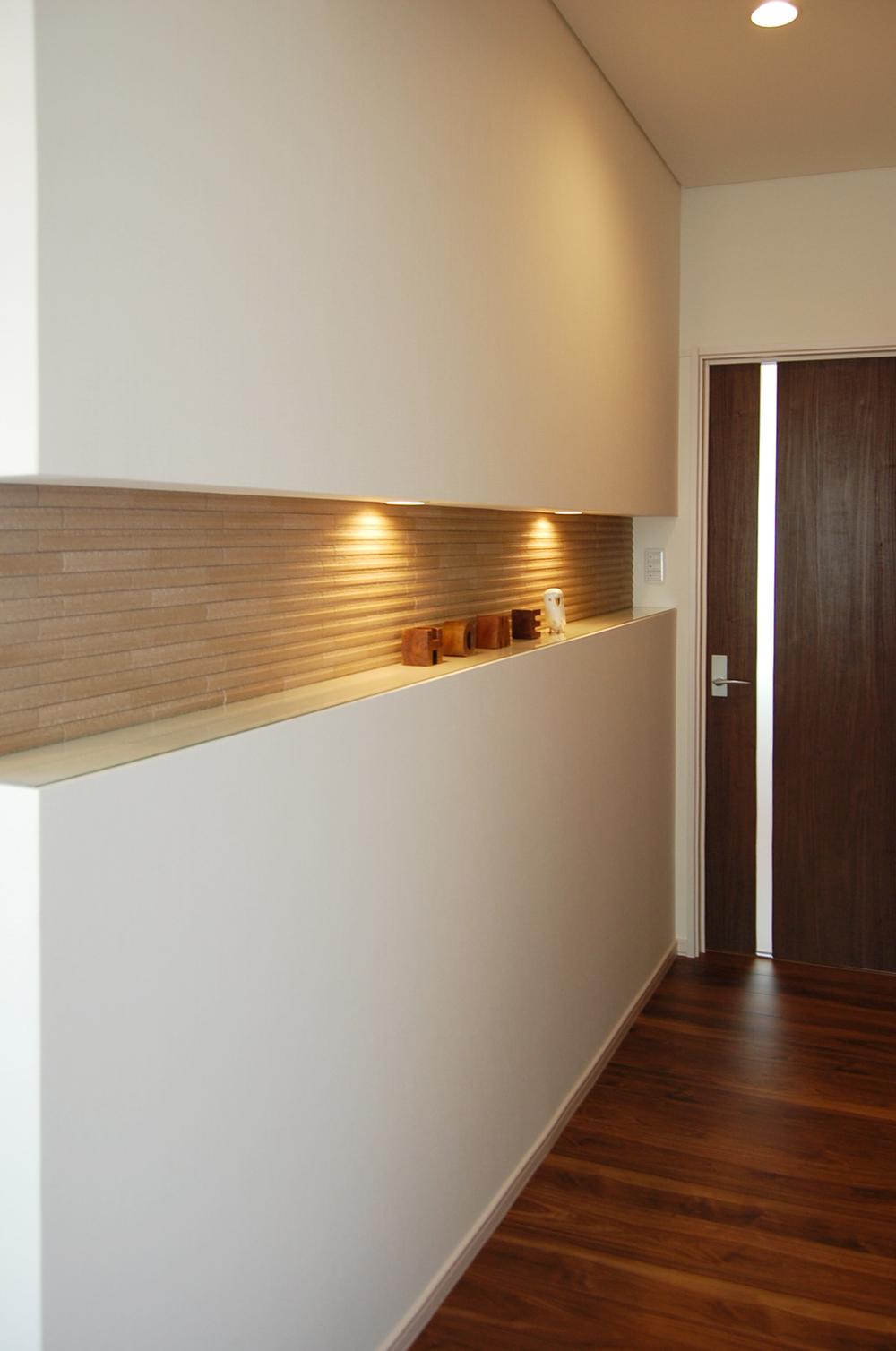 Design a niche for display on the back on the first floor hall
1階ホールに背面にディスプレイ用ニッチをデザイン
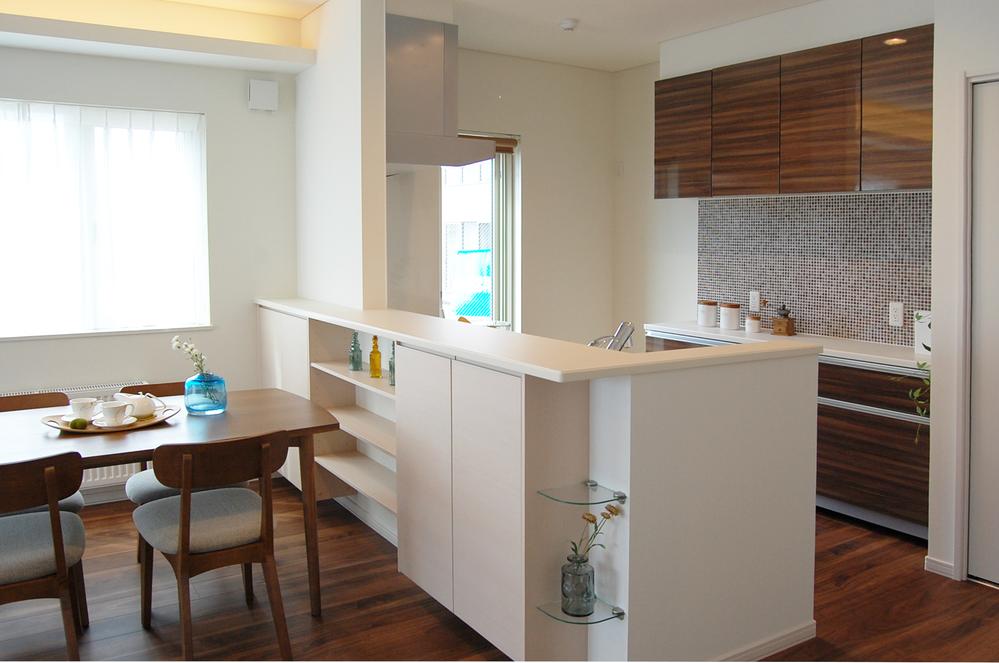 Set up a convenient storage in the dining side
ダイニング側に便利な収納を設置
Livingリビング 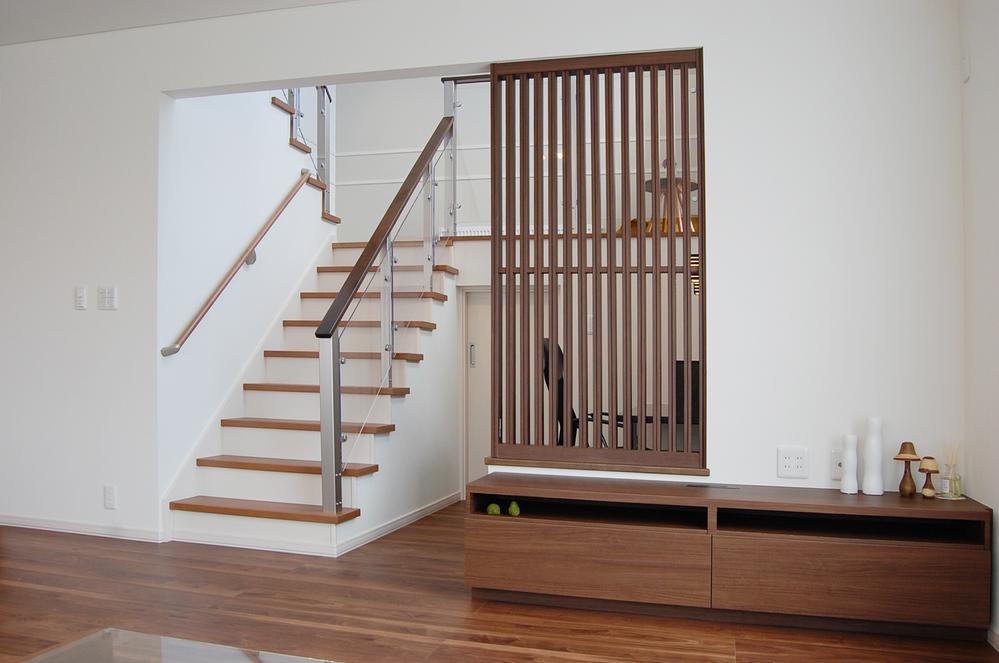 We slowly providing a partition was study corner in a vertical grid in the living room back.
リビング奥に縦格子でゆるやかに間仕切りられたスタディコーナーを設けています。
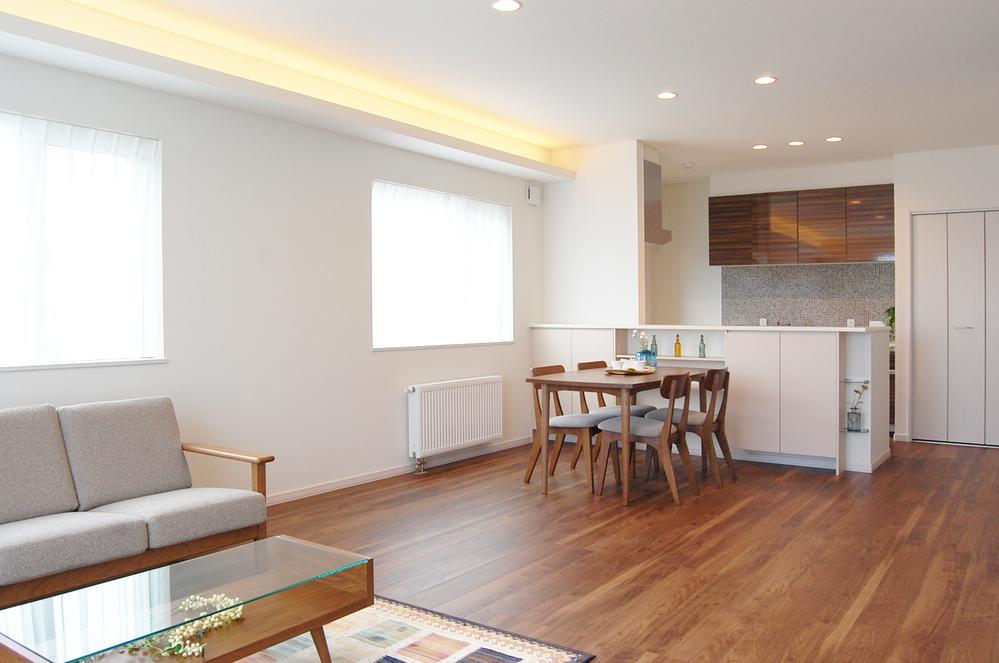 living ・ Lighting of the dining LED indirect lighting and down lights
リビング・ダイニングの照明はLEDの間接照明とダウンライト
Non-living roomリビング以外の居室 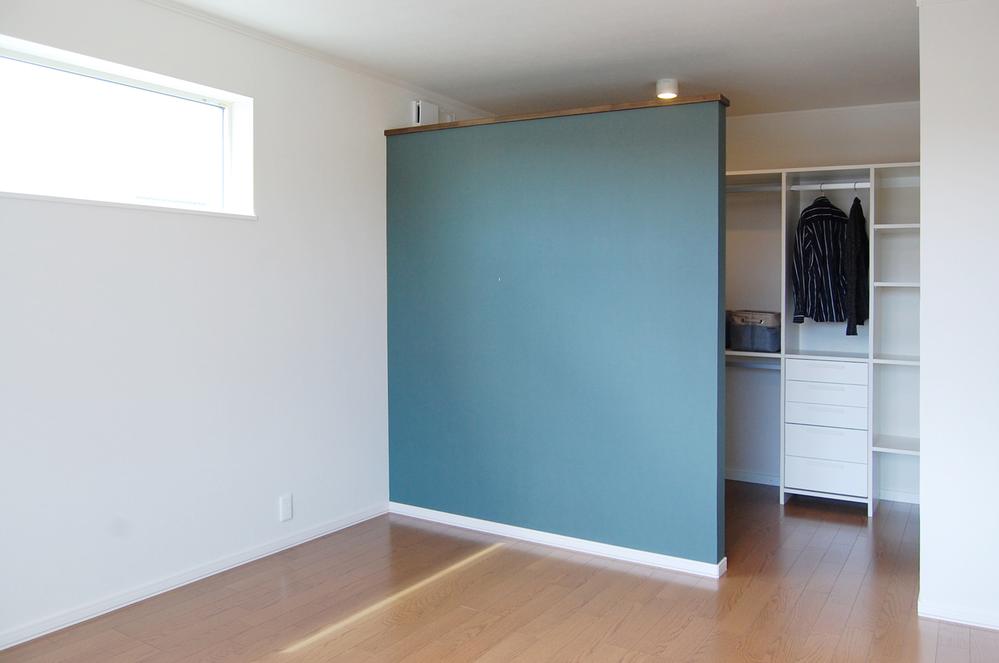 The main bedroom is equipped with a functional walk-in closet that can be stored securely clothing.
主寝室は衣類をしっかり収納できる機能的なウォークインクローゼットを備えています。
Wash basin, toilet洗面台・洗面所 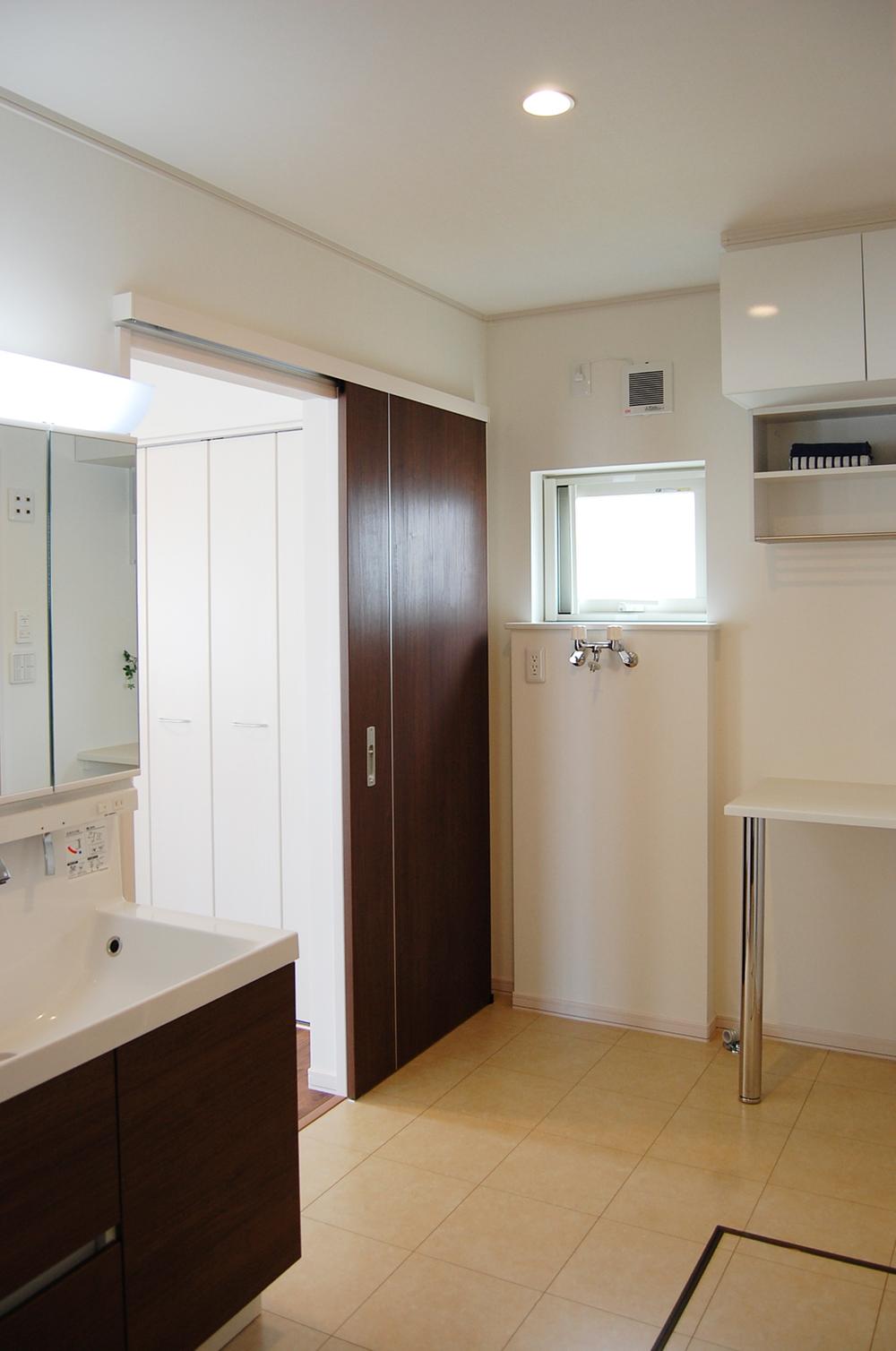 Relaxed some breadth of the wash room. It is possible to enter and exit from two places, Ease flow line.
ゆとりある広さの洗面室。二か所から出入りできるので、動線もラクラク。
Other introspectionその他内観 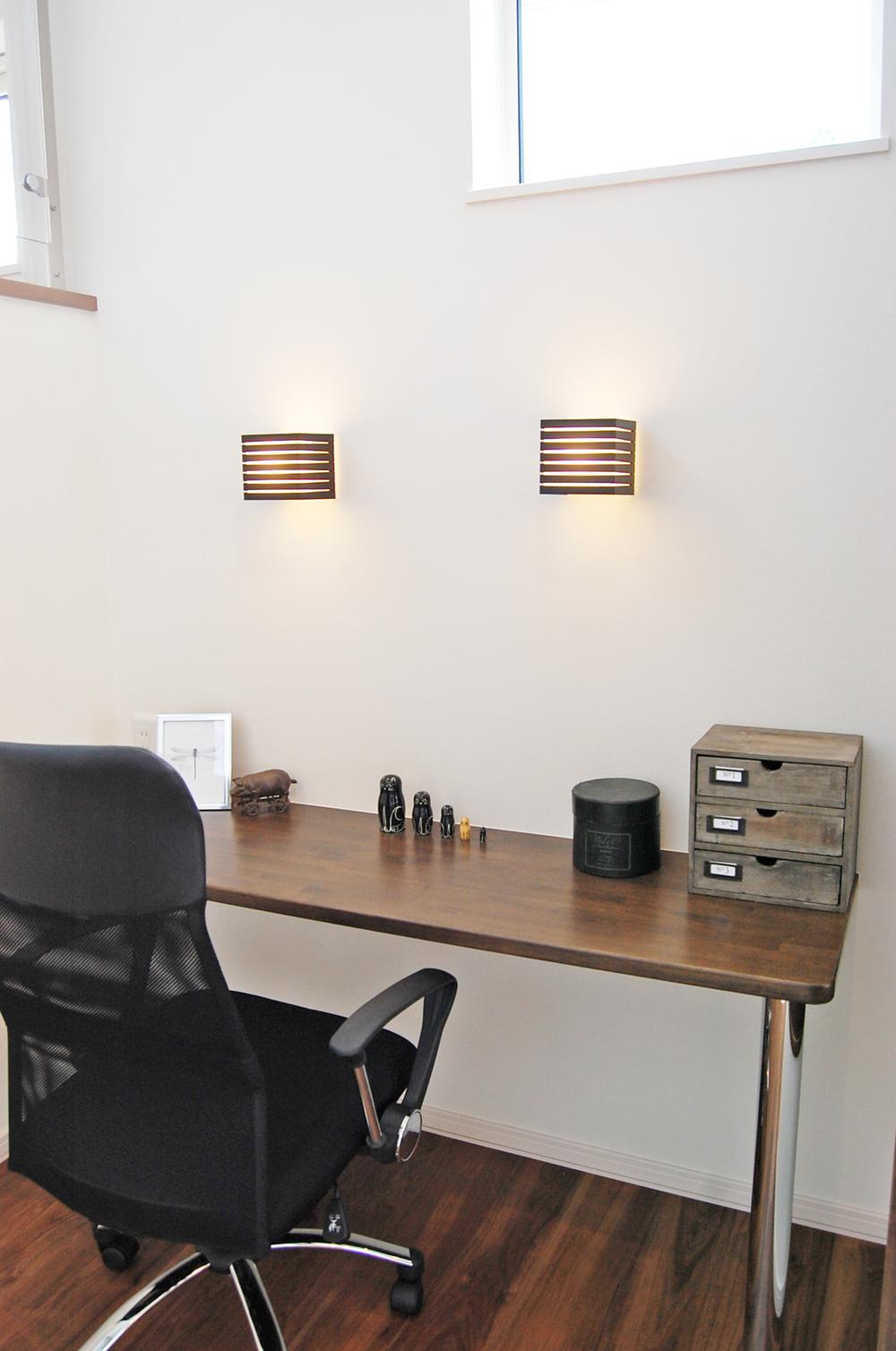 Cozy study corner have blow through the top
上部が吹き抜けていて心地よいスタディコーナー
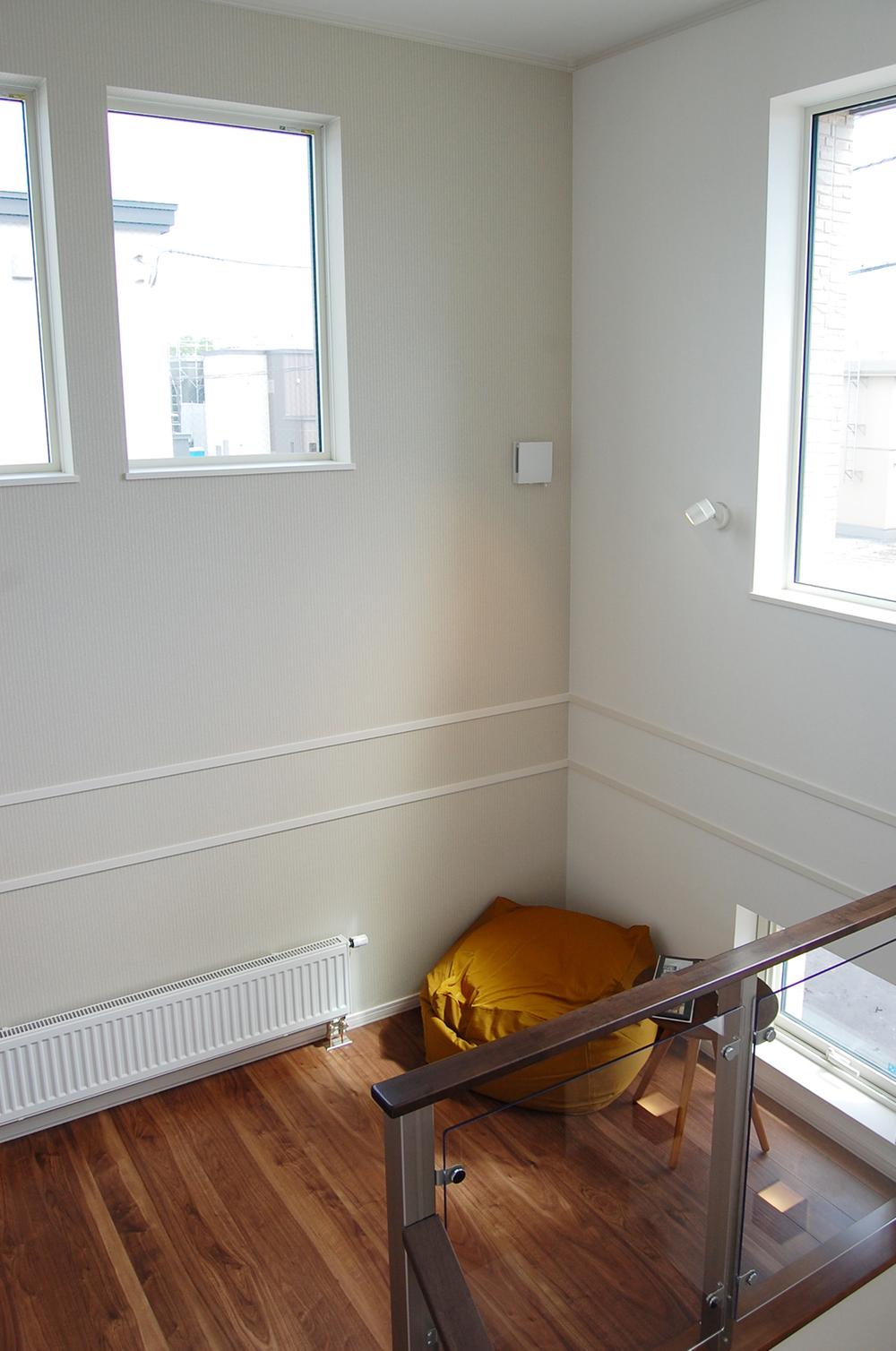 Very cozy space free space of the split-level home is not blow through the top
スキップフロアのフリースペースは上部が吹き抜けていてとても居心地の良いスペース
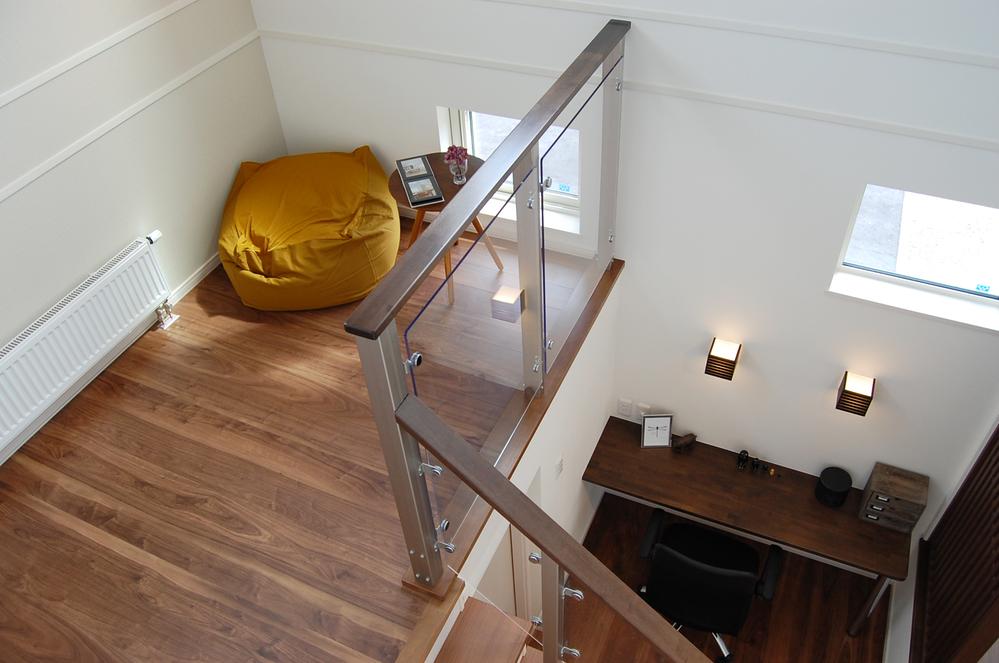 Planning the sign of each family casually also be that of another is felt
それぞれ別の事をしていてもさりげなく家族の気配が感じられるプランニング
Location
| 





















