New Homes » Kansai » Hyogo Prefecture » Akashi
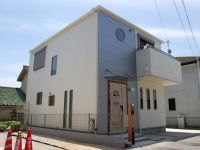 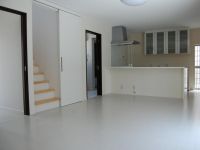
| | Akashi, Hyogo Prefecture 兵庫県明石市 |
| Sanyo Electric Railway Main Line "Ozotani" walk 16 minutes 山陽電鉄本線「大蔵谷」歩16分 |
| ■ Hitomaru walk to the elementary school about 10 minutes ■ It is safe and close to the school of about 5 minutes children walk to Finance junior high school! ■ 4LDK, All room of 6 quires more than a spacious floor plan ☆ ■人丸小学校まで徒歩約10分■大蔵中学校まで徒歩約5分お子様の通学に近くて安心ですね!■4LDK、全居室6帖以上のゆったりとした間取りです☆ |
| ~ Communication of the family each other has a firm take ingenuity ~ [Face-to-face kitchen] You will receive an eye to children playing in the living room and Japanese-style room from the face-to-face kitchen [Living stairs] Living stairs visible face of family design [Japanese-style room] Space to relax leisurely is lighting a good Japanese-style, Open space of open and family hearthstone the door ☆ ~ 家族どうしのコミュニケーションがしっかり取れる工夫をしています ~ 【対面キッチン】対面キッチンからはリビングや和室で遊んでいるお子様まで目が届きます【リビング階段】リビング階段は家族の顔が見える設計【和室】採光の良い和室はのんびりと寛げる空間、扉を開けると家族だんらんの開放空間☆ |
Features pickup 特徴ピックアップ | | Parking two Allowed / 2 along the line more accessible / System kitchen / All room storage / A quiet residential area / LDK15 tatami mats or more / Japanese-style room / Shaping land / Face-to-face kitchen / 2-story / 2 or more sides balcony / South balcony / The window in the bathroom / All room 6 tatami mats or more / Living stairs / City gas 駐車2台可 /2沿線以上利用可 /システムキッチン /全居室収納 /閑静な住宅地 /LDK15畳以上 /和室 /整形地 /対面式キッチン /2階建 /2面以上バルコニー /南面バルコニー /浴室に窓 /全居室6畳以上 /リビング階段 /都市ガス | Price 価格 | | 29,800,000 yen 2980万円 | Floor plan 間取り | | 4LDK 4LDK | Units sold 販売戸数 | | 1 units 1戸 | Land area 土地面積 | | 94.59 sq m (registration) 94.59m2(登記) | Building area 建物面積 | | 99.9 sq m (measured) 99.9m2(実測) | Driveway burden-road 私道負担・道路 | | Nothing 無 | Completion date 完成時期(築年月) | | May 2013 2013年5月 | Address 住所 | | Akashi, Hyogo Prefecture Nishiasagirioka 兵庫県明石市西朝霧丘 | Traffic 交通 | | Sanyo Electric Railway Main Line "Ozotani" walk 16 minutes
Sanyo Electric Railway Main Line "Hitomarumae" walk 17 minutes
JR Sanyo Line "morning mist" walk 24 minutes 山陽電鉄本線「大蔵谷」歩16分
山陽電鉄本線「人丸前」歩17分
JR山陽本線「朝霧」歩24分
| Related links 関連リンク | | [Related Sites of this company] 【この会社の関連サイト】 | Person in charge 担当者より | | Rep Otsuka 担当者大塚 | Contact お問い合せ先 | | (Yes) Otsuka Real Estate TEL: 0800-603-3156 [Toll free] mobile phone ・ Also available from PHS
Caller ID is not notified
Please contact the "saw SUUMO (Sumo)"
If it does not lead, If the real estate company (有)大塚不動産TEL:0800-603-3156【通話料無料】携帯電話・PHSからもご利用いただけます
発信者番号は通知されません
「SUUMO(スーモ)を見た」と問い合わせください
つながらない方、不動産会社の方は
| Building coverage, floor area ratio 建ぺい率・容積率 | | 60% ・ 200% 60%・200% | Time residents 入居時期 | | Consultation 相談 | Land of the right form 土地の権利形態 | | Ownership 所有権 | Structure and method of construction 構造・工法 | | Wooden 2-story 木造2階建 | Use district 用途地域 | | One dwelling 1種住居 | Other limitations その他制限事項 | | Height district 高度地区 | Overview and notices その他概要・特記事項 | | Contact: Otsuka, Facilities: Public Water Supply, This sewage, City gas, Building confirmation number: No. BVJ-X13-10-0151, Parking: car space 担当者:大塚、設備:公営水道、本下水、都市ガス、建築確認番号:第BVJ-X13-10-0151号、駐車場:カースペース | Company profile 会社概要 | | <Mediation> Governor of Hyogo Prefecture (3) No. 010693 (with) Otsuka real estate Yubinbango651-2116 Kobe City, Hyogo Prefecture, Nishi-ku, Minamibeppu 4-263-51 <仲介>兵庫県知事(3)第010693号(有)大塚不動産〒651-2116 兵庫県神戸市西区南別府4-263-51 |
Local appearance photo現地外観写真 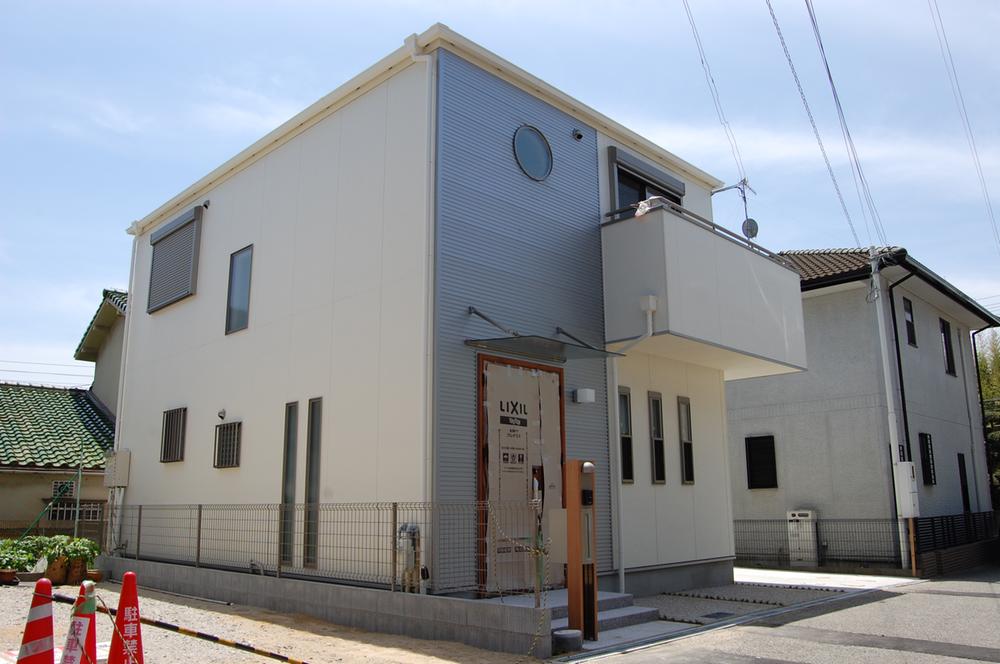 Local (September 2013) Shooting
現地(2013年9月)撮影
Livingリビング 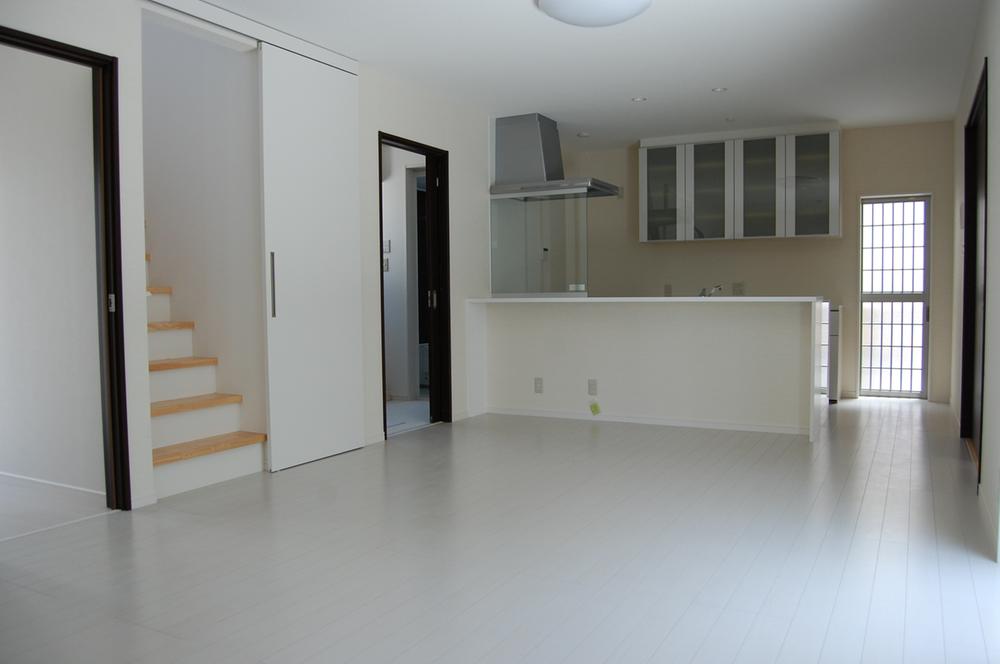 Spacious is the living room of 14 quires. (September 2013) Shooting
広々14帖のリビングです。(2013年9月)撮影
Floor plan間取り図 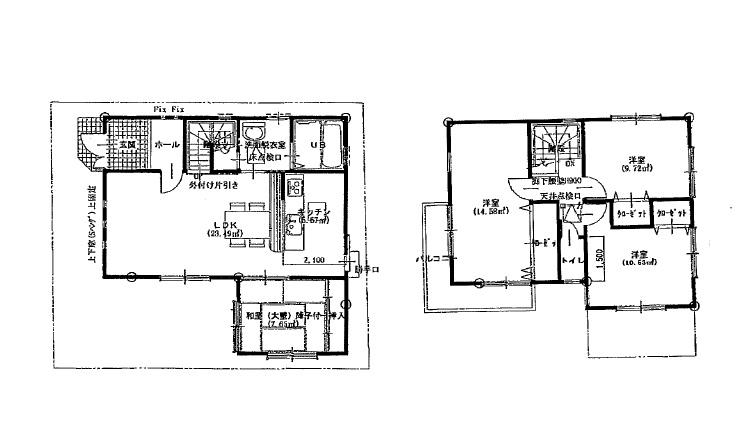 29,800,000 yen, 4LDK, Land area 94.59 sq m , It can be secured building area 99.9 sq m family each room Is a floor plan of 4LDK.
2980万円、4LDK、土地面積94.59m2、建物面積99.9m2 家族それぞれのお部屋が確保できる
4LDKの間取りです。
Kitchenキッチン 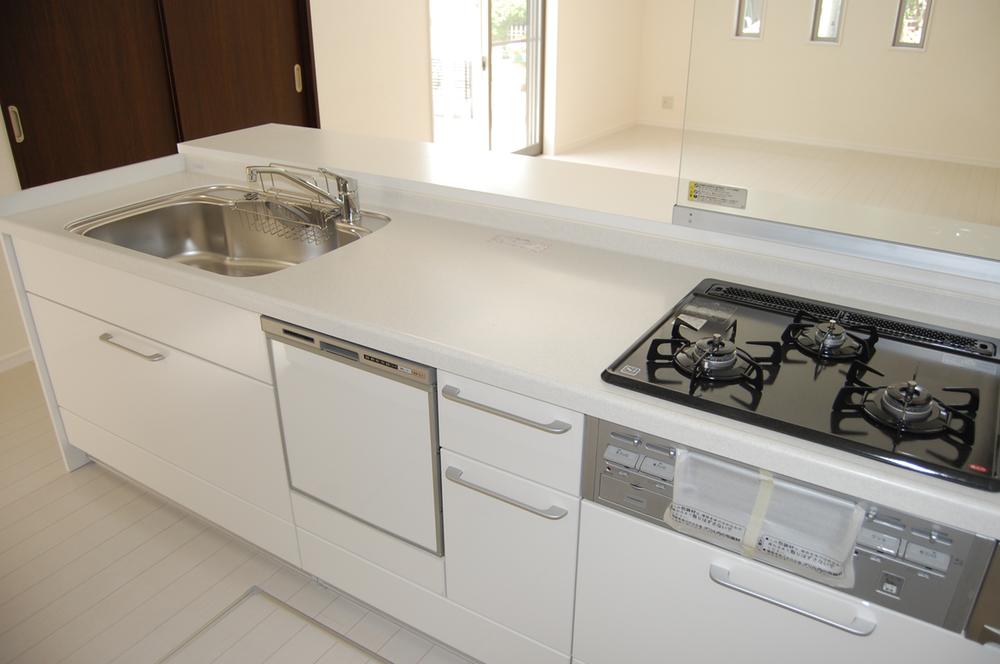 Since it is a face-to-face kitchen you will be able to dishes while taking communication with family ☆ (September 2013) Shooting
対面式キッチンですので家族とのコミュニケーションをとりながらお料理していただけます☆(2013年9月)撮影
Local appearance photo現地外観写真 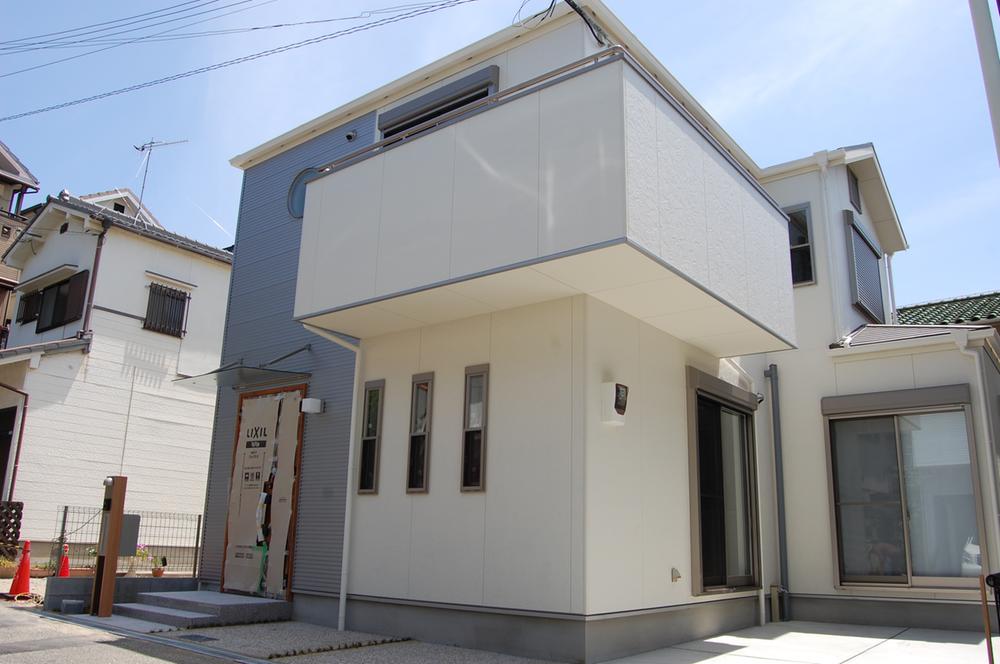 Local (September 2013) Shooting
現地(2013年9月)撮影
Livingリビング 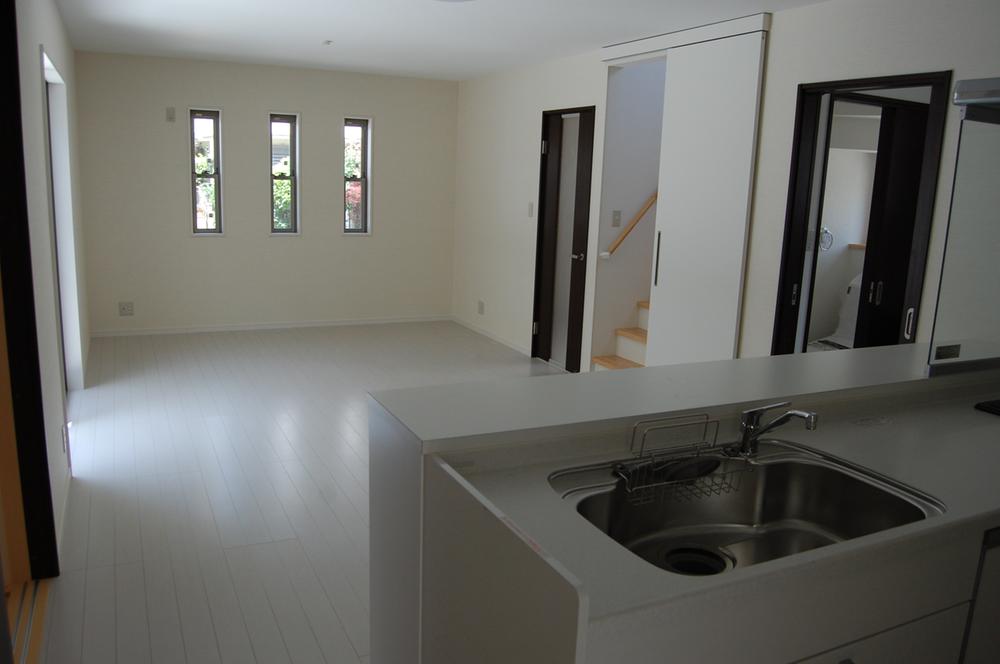 Bright living room light is inserted from two directions (September 2013) Shooting
二方向から光が差し込む明るいリビングです(2013年9月)撮影
Kitchenキッチン 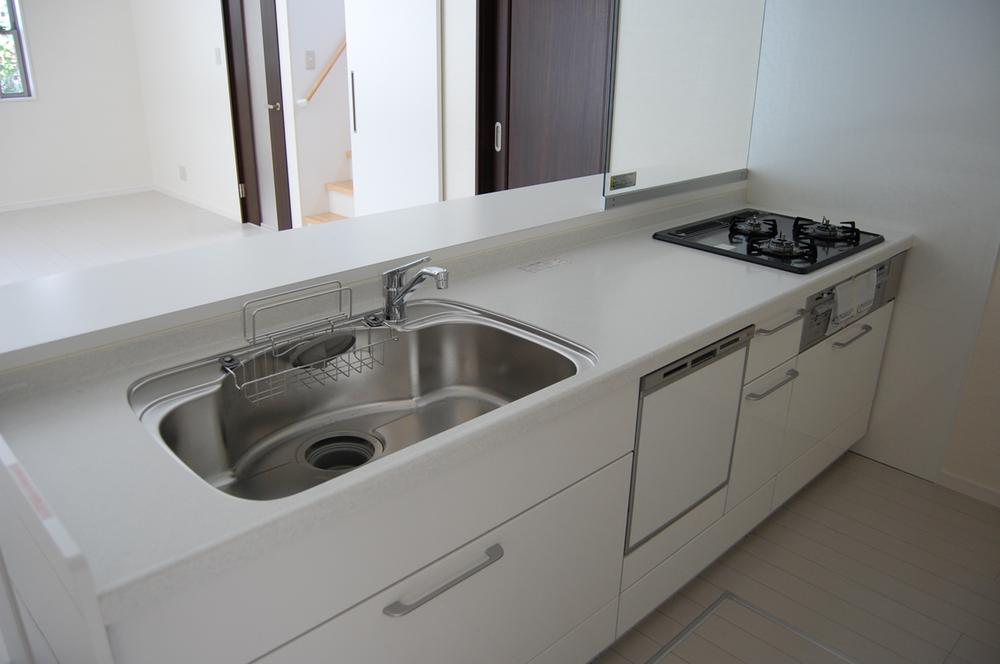 Clean and full of a feeling of system kitchens with the white tones ☆ (September 2013) Shooting
白を基調とした清潔感あふれるシステムキッチン☆(2013年9月)撮影
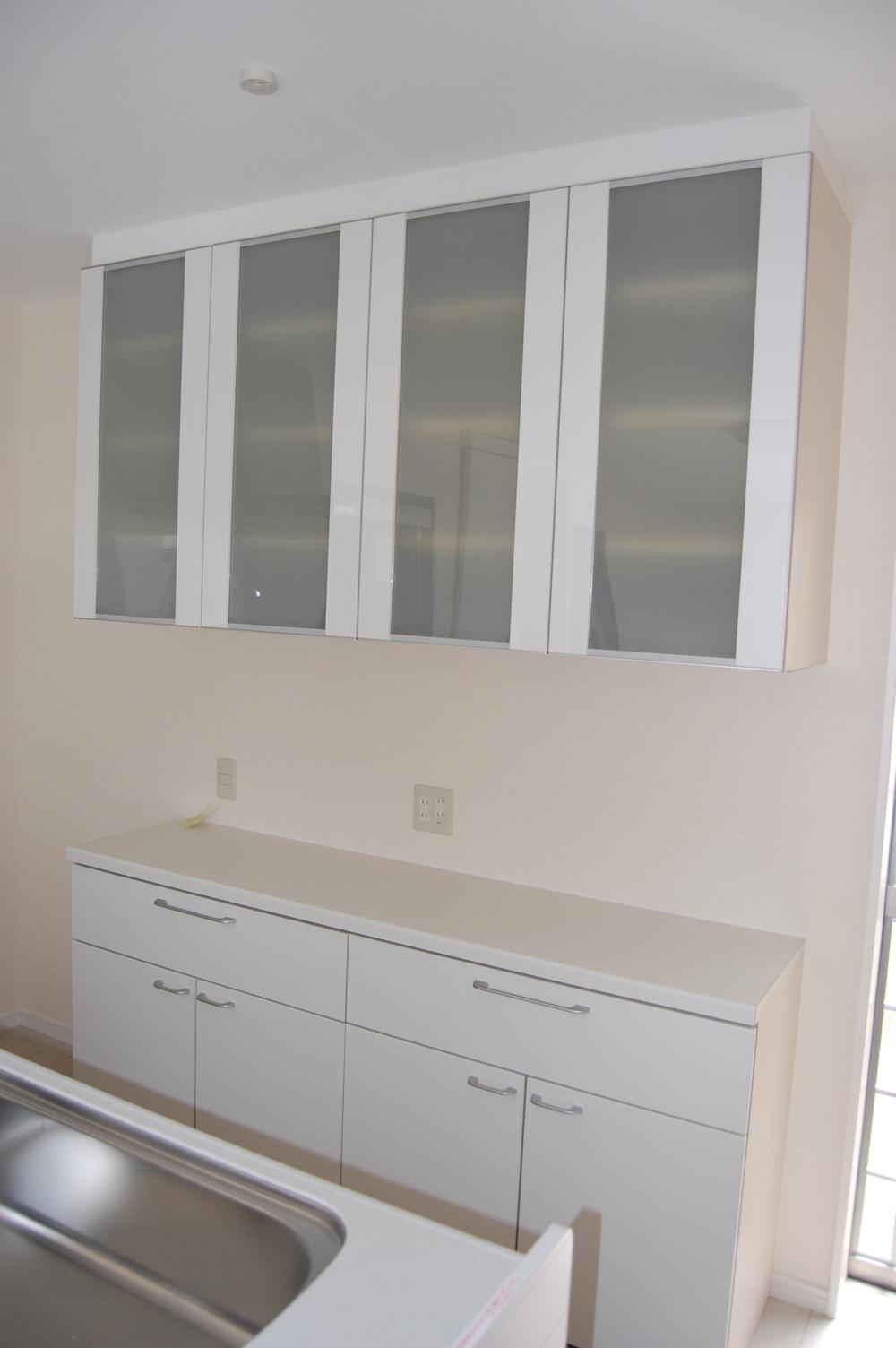 Happy to put away in storage also was a lot in the kitchen behind (September 2013) Shooting
キッチン後ろにもたっぷりとした収納で片づけもらくらく(2013年9月)撮影
Non-living roomリビング以外の居室 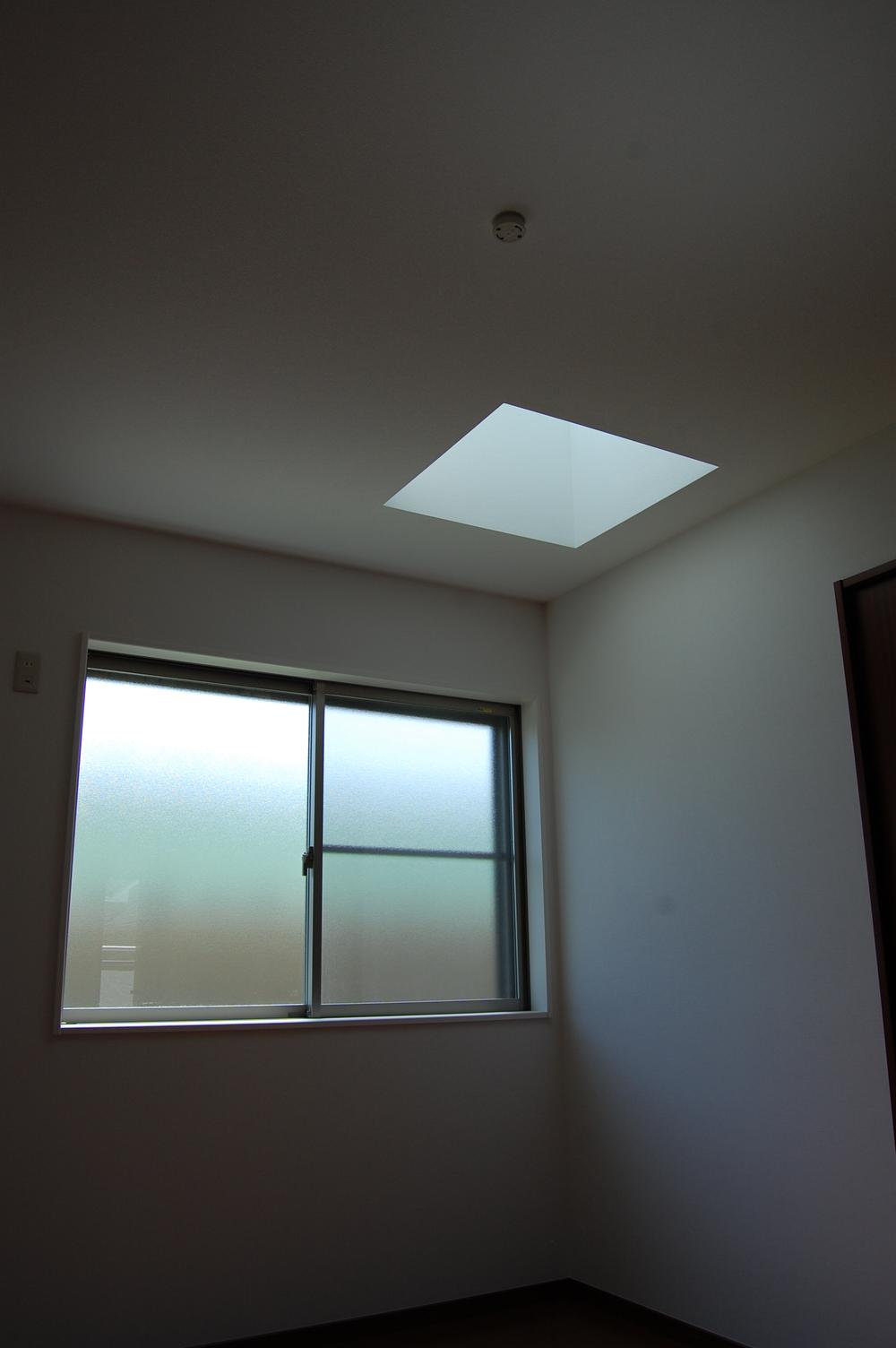 2 Kaiyoshitsu 6 Pledge with closet (September 2013) Shooting
2階洋室6帖 クローゼット付(2013年9月)撮影
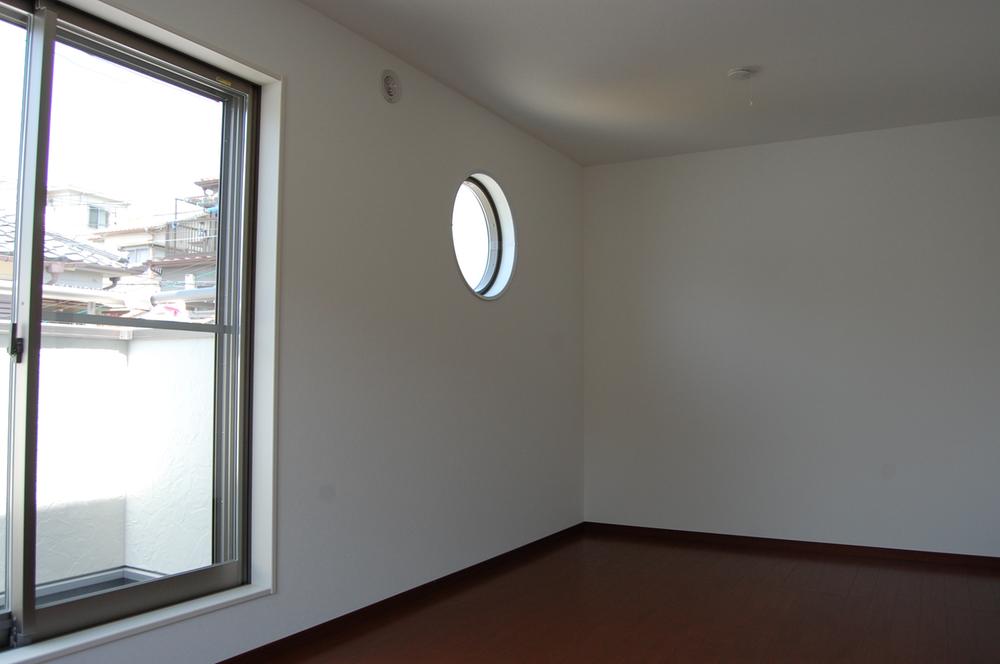 Second floor balcony side of the Western-style 9 Pledge (September 2013) Shooting
2階バルコニー側の洋室9帖(2013年9月)撮影
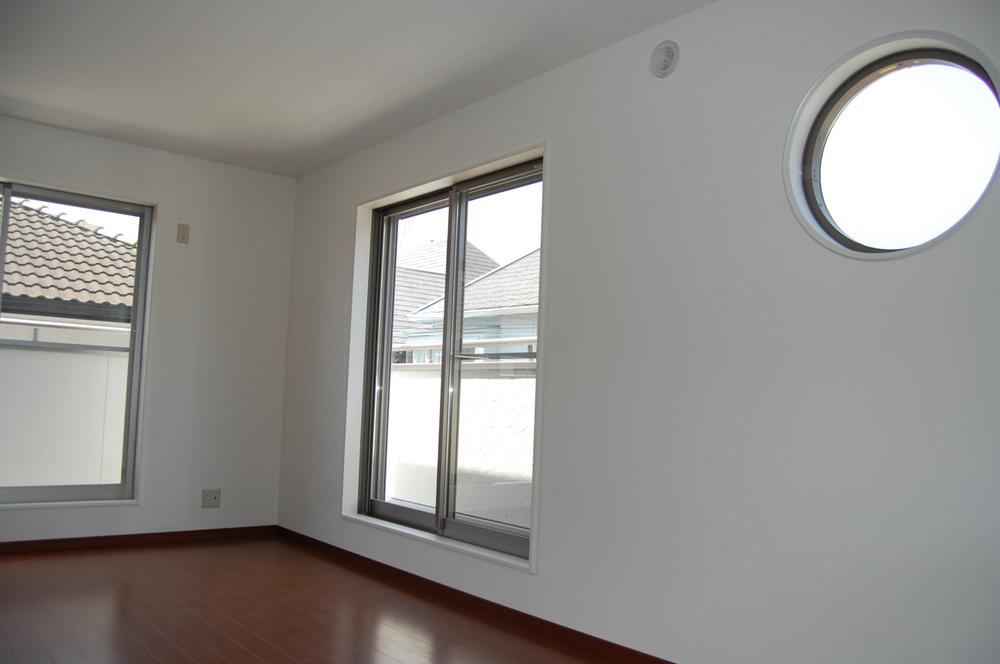 Bright Western-style in the daylight from two directions (September 2013) Shooting
二方向からの採光で明るい洋室(2013年9月)撮影
Bathroom浴室 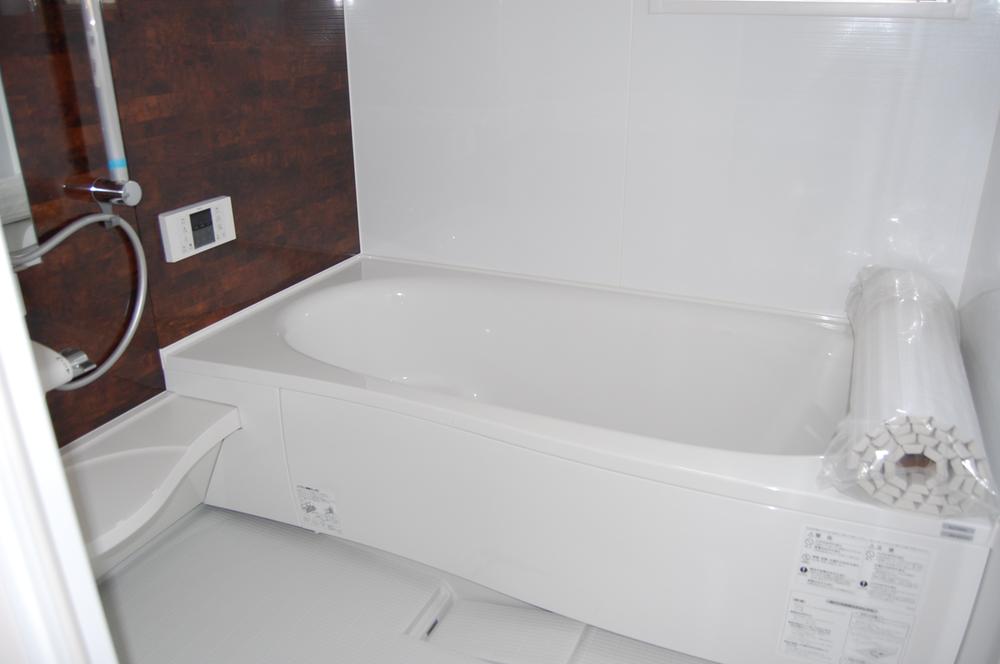 It is a tub where you can relax comfortably (September 2013) Shooting
ゆったりとくつろいでいただける浴槽です(2013年9月)撮影
Entrance玄関 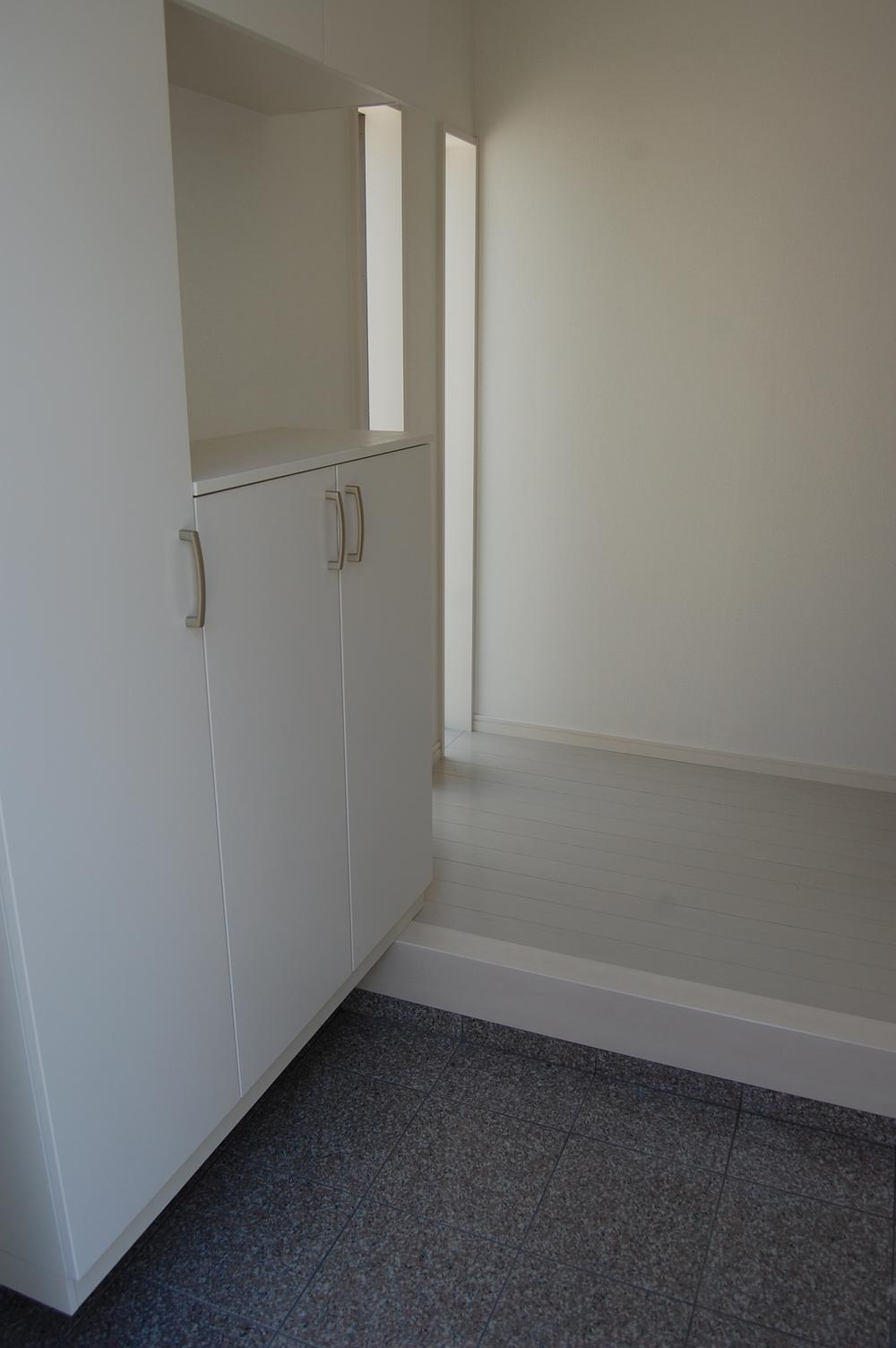 We have established an accommodation that can clean and organize around the entrance (September 2013) Shooting
玄関まわりをすっきりと整理できる収納を設けています(2013年9月)撮影
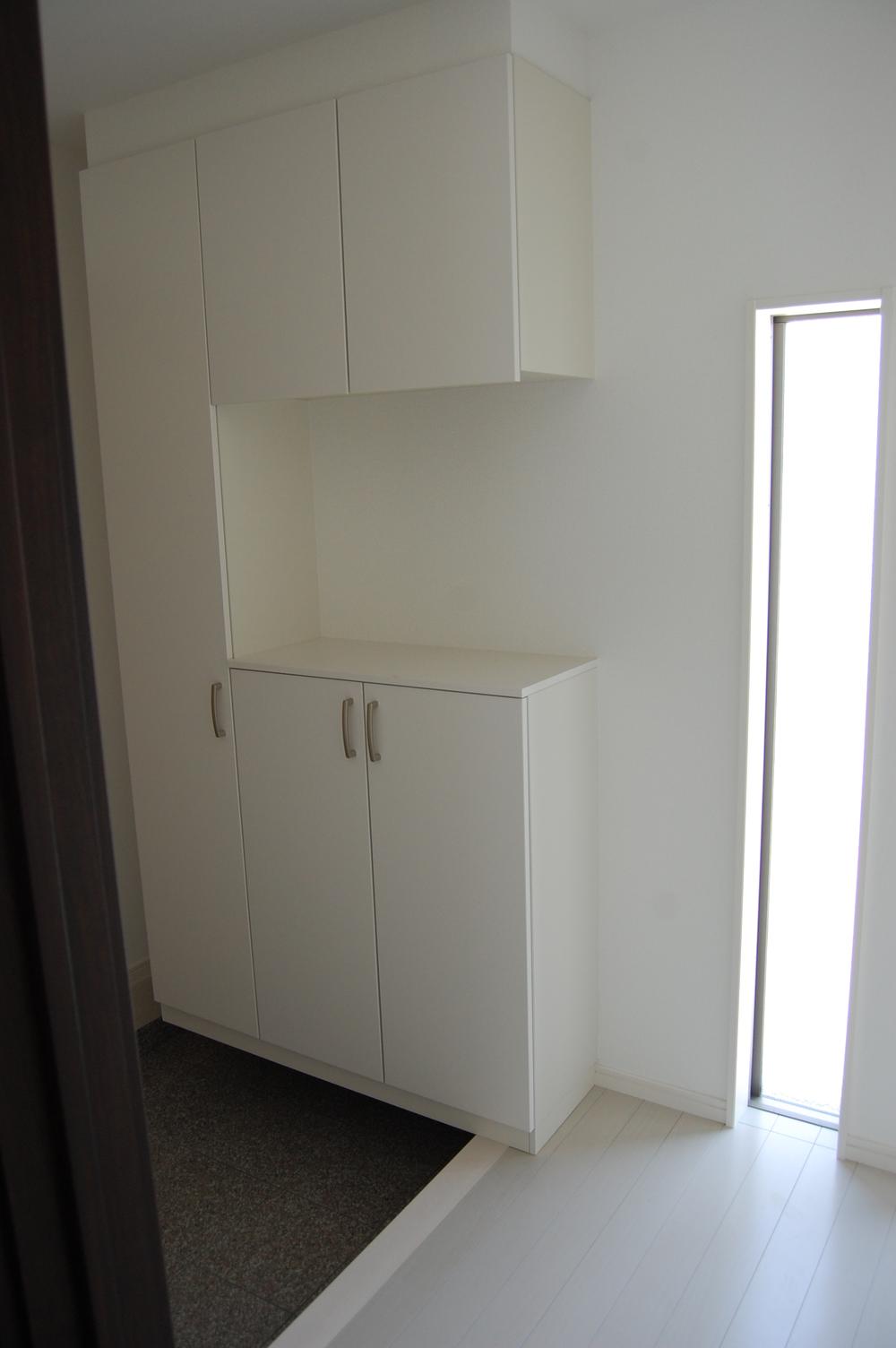 White was the keynote entrance greets a warm family and customers (September 2013) Shooting
白を基調とした玄関はあたたかく家族やお客様を迎えてくれます(2013年9月)撮影
Local appearance photo現地外観写真 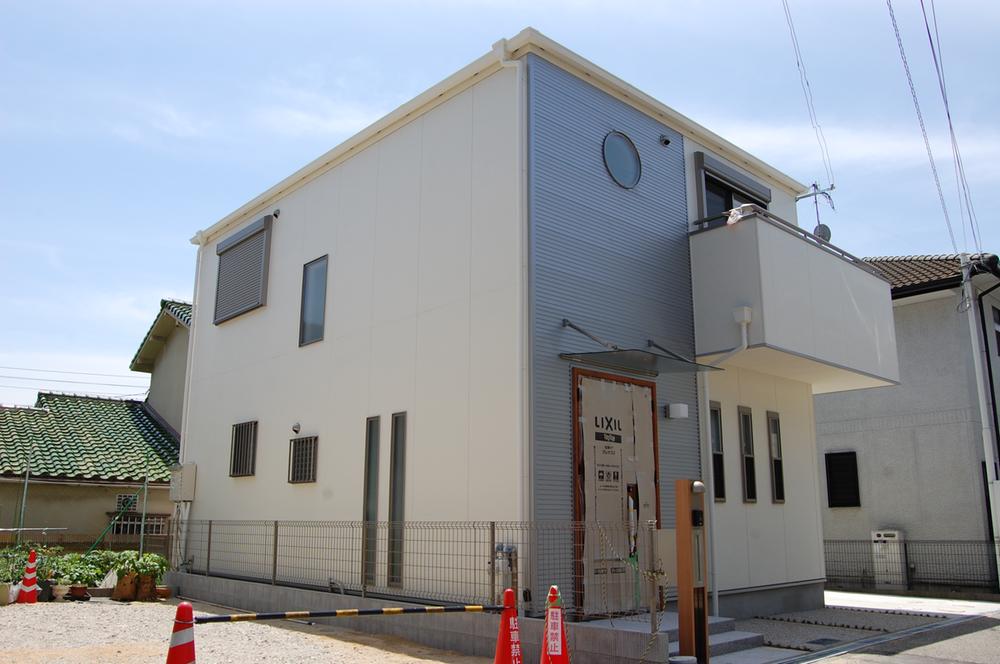 Local (September 2013) Shooting
現地(2013年9月)撮影
Other localその他現地 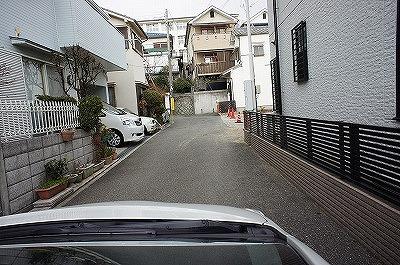 Local front road (February 2013) Shooting
現地前面道路(2013年2月)撮影
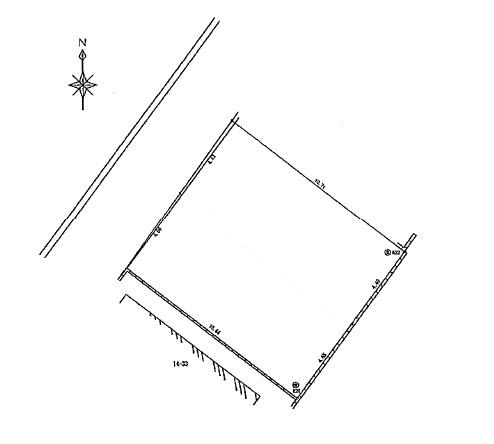 Compartment figure
区画図
Location
| 

















