New Homes » Kansai » Hyogo Prefecture » Akashi
 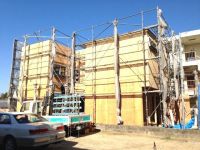
| | Akashi, Hyogo Prefecture 兵庫県明石市 |
| JR Sanyo Line "morning mist" walk 10 minutes JR山陽本線「朝霧」歩10分 |
Price 価格 | | 33,800,000 yen 3380万円 | Floor plan 間取り | | 4LDK 4LDK | Units sold 販売戸数 | | 1 units 1戸 | Land area 土地面積 | | 152.22 sq m (registration) 152.22m2(登記) | Building area 建物面積 | | 123.79 sq m 123.79m2 | Driveway burden-road 私道負担・道路 | | Nothing 無 | Completion date 完成時期(築年月) | | November 2013 2013年11月 | Address 住所 | | Akashi, Hyogo Prefecture Ozotani shaped Shimizu 兵庫県明石市大蔵谷字清水 | Traffic 交通 | | JR Sanyo Line "morning mist" walk 10 minutes JR山陽本線「朝霧」歩10分
| Related links 関連リンク | | [Related Sites of this company] 【この会社の関連サイト】 | Person in charge 担当者より | | Rep Ejiri Masahiko Age: 40 Daigyokai Experience: 9 years Hello! Ya that troubled before buying a home, Please ask anything like that you do not know. Naa may not buy "out ・ ・ ・ You are worried about the "! But please contact us anything. Because I do not know and do not try. 担当者江尻 雅彦年齢:40代業界経験:9年こんにちは! お家を買う前に悩んでいることや、わからないことなど何でもお聞きください。「うちは買えないかもなぁ・・・」と悩んでいるあなた!何でもご相談くださいね。やってみないとわからないですから。 | Contact お問い合せ先 | | TEL: 0800-603-3035 [Toll free] mobile phone ・ Also available from PHS
Caller ID is not notified
Please contact the "saw SUUMO (Sumo)"
If it does not lead, If the real estate company TEL:0800-603-3035【通話料無料】携帯電話・PHSからもご利用いただけます
発信者番号は通知されません
「SUUMO(スーモ)を見た」と問い合わせください
つながらない方、不動産会社の方は
| Building coverage, floor area ratio 建ぺい率・容積率 | | 60% ・ Hundred percent 60%・100% | Time residents 入居時期 | | 4 months after the contract 契約後4ヶ月 | Land of the right form 土地の権利形態 | | Ownership 所有権 | Structure and method of construction 構造・工法 | | Wooden 2-story 木造2階建 | Use district 用途地域 | | One low-rise 1種低層 | Overview and notices その他概要・特記事項 | | Contact: Ejiri Masahiko, Facilities: Public Water Supply, This sewage, All-electric, Building confirmation number: No. J13-10219, Parking: car space 担当者:江尻 雅彦、設備:公営水道、本下水、オール電化、建築確認番号:第J13-10219号、駐車場:カースペース | Company profile 会社概要 | | <Mediation> Governor of Hyogo Prefecture (4) No. 010337 (Ltd.) Act head office Yubinbango655-0013 Kobe City, Hyogo Prefecture Tarumi-ku, Fukuda 2-4-4 <仲介>兵庫県知事(4)第010337号(株)アクト本店〒655-0013 兵庫県神戸市垂水区福田2-4-4 |
View photos from the dwelling unit住戸からの眺望写真 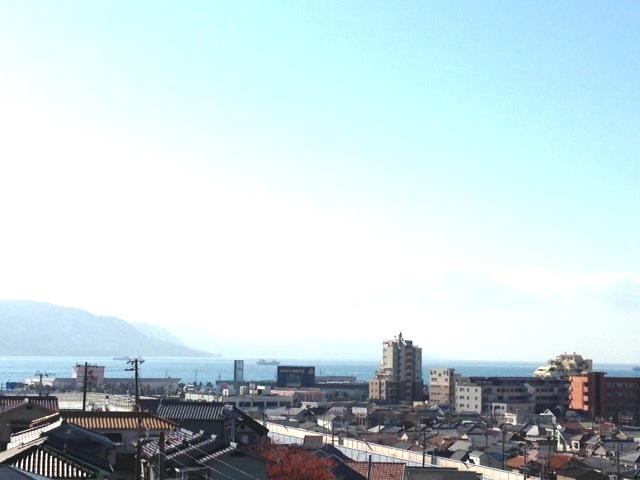 View from local irresistible Overlooking (2013 November) shooting Awaji Island also Akashi Bridge nor clean sea all!
現地からの眺望(2013年11月)撮影淡路島も明石大橋も綺麗な海も全部見渡せるたまらないロケーション!
Local appearance photo現地外観写真 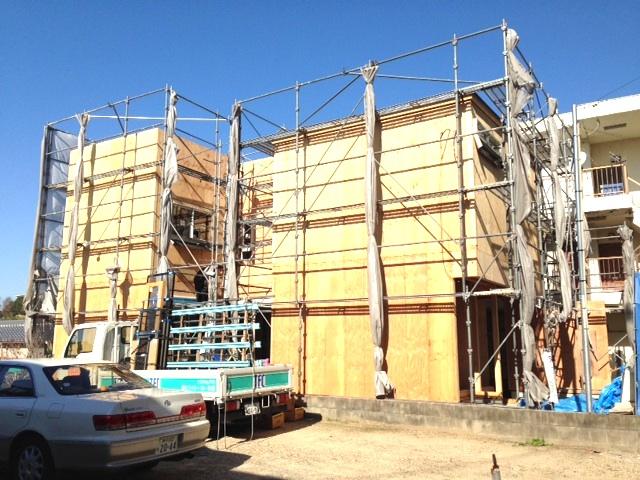 Local (11 May 2013) Shooting Soon to complete the appearance of a powerful!
現地(2013年11月)撮影
迫力のある外観がもうすぐ完成します!
Floor plan間取り図 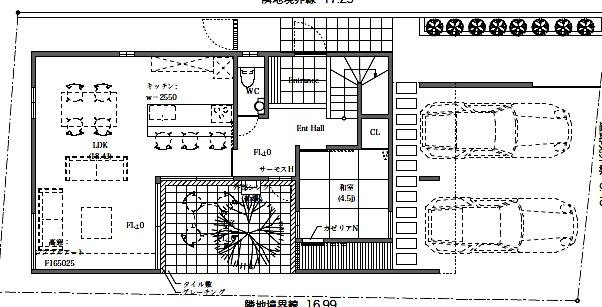 33,800,000 yen, 4LDK, Land area 152.22 sq m , Second living room building area 123.79 sq m courtyard! Separate of the Japanese-style room also is nice usability. It is very bright living!
3380万円、4LDK、土地面積152.22m2、建物面積123.79m2 中庭がセカンドリビング!セパレートの和室も使い勝手がいいですよ。とても明るいリビングです!
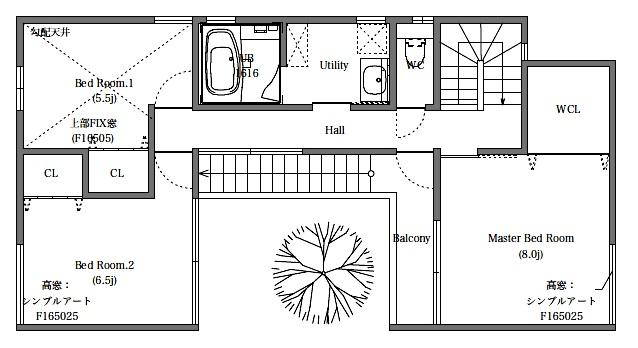 33,800,000 yen, 4LDK, Land area 152.22 sq m , It feels more widely in the building area 123.79 sq m gradient ceiling! Step fashionable to rise from the balcony to the roof garden!
3380万円、4LDK、土地面積152.22m2、建物面積123.79m2 勾配天井でさらに広く感じます!バルコニーから屋上庭園へ上がるステップもオシャレ!
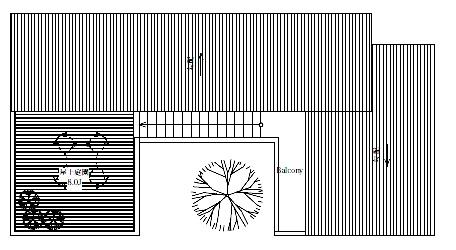 33,800,000 yen, 4LDK, Land area 152.22 sq m , The view from the building area 123.79 sq m this rooftop garden Priceless!
3380万円、4LDK、土地面積152.22m2、建物面積123.79m2 この屋上庭園からの眺望はプライスレス!
Location
|






