New Homes » Kansai » Hyogo Prefecture » Akashi
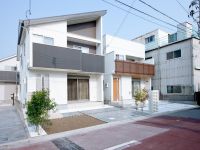 
| | Akashi, Hyogo Prefecture 兵庫県明石市 |
| Sanyo Electric Railway main line "Nishijin town" walk 10 minutes 山陽電鉄本線「西新町」歩10分 |
| Light full of the living environment of the south road! ! How is it one person room debut of home child that can be the future partition (* ^ - ^ *) 南面道路の光溢れる住環境!!将来間仕切りができる家お子様の一人部屋デビューにいかがですか(*^-^*) |
| ■ □ ■ School also safe for children (* ^ - ^ *) ■ □ ■ * Akashi Municipal Forest Elementary School 7 minutes walk (540m) * Akashi Municipal Kinugawa junior high school 6-minute walk (450m) * Akashi Municipal forest kindergarten 9 minute walk (670m) ■ □ ■ Comfortable close every day of shopping ■ □ ■ * Petit Marche A 2-minute walk (160m) * Seven-Eleven 9 minute walk (680m) * Maruay A 10-minute walk (790m) below the living to be comfortable equipment comes with ◎ floor heating "warm from the ground not pollute the air" ◎ bathroom heating dryer "glad mom is dry laundry even on rainy days" ◎ ■□■ お子様の通学も安心(*^-^*) ■□■*明石市立林小学校 徒歩7分(540m)*明石市立衣川中学校 徒歩6分(450m)*明石市立林幼稚園 徒歩9分(670m)■□■ 毎日のお買い物も近くて快適 ■□■*プチマルシェ 徒歩2分(160m)*セブンイレブン 徒歩9分(680m)*マルアイ 徒歩10分(790m)以下の暮らしを快適にする設備がついています◎床暖房『空気を汚さず足元からぽかぽか』◎浴室暖房乾燥機『雨の日でも洗濯物が乾いてママも嬉しい』◎エコジョーズ『エコな給湯器』◎食器洗浄乾燥機『忙しいママの強い味方p(^▽^)q』◎全室照明器具◎カーテン◎エアコン1台 |
Features pickup 特徴ピックアップ | | Corresponding to the flat-35S / Pre-ground survey / Parking two Allowed / Immediate Available / LDK18 tatami mats or more / Energy-saving water heaters / Facing south / System kitchen / Bathroom Dryer / Yang per good / All room storage / Flat to the station / Siemens south road / A quiet residential area / Around traffic fewer / Japanese-style room / Shaping land / Washbasin with shower / Face-to-face kitchen / Wide balcony / Barrier-free / Toilet 2 places / Bathroom 1 tsubo or more / 2-story / South balcony / Double-glazing / Warm water washing toilet seat / Nantei / Underfloor Storage / The window in the bathroom / TV monitor interphone / Mu front building / Ventilation good / Dish washing dryer / All room 6 tatami mats or more / Living stairs / City gas / Flat terrain / Floor heating フラット35Sに対応 /地盤調査済 /駐車2台可 /即入居可 /LDK18畳以上 /省エネ給湯器 /南向き /システムキッチン /浴室乾燥機 /陽当り良好 /全居室収納 /駅まで平坦 /南側道路面す /閑静な住宅地 /周辺交通量少なめ /和室 /整形地 /シャワー付洗面台 /対面式キッチン /ワイドバルコニー /バリアフリー /トイレ2ヶ所 /浴室1坪以上 /2階建 /南面バルコニー /複層ガラス /温水洗浄便座 /南庭 /床下収納 /浴室に窓 /TVモニタ付インターホン /前面棟無 /通風良好 /食器洗乾燥機 /全居室6畳以上 /リビング階段 /都市ガス /平坦地 /床暖房 | Event information イベント情報 | | (Please be sure to ask in advance) if you can connect, It will guide the local! Please feel free to contact us, We look forward to coming (* ^ ▽ ^ *) (事前に必ずお問い合わせください)ご連絡頂ければ、現地をご案内いたします!お気軽にお問合せ、ご来店お待ちしております(*^▽^*) | Price 価格 | | 33,300,000 yen 3330万円 | Floor plan 間取り | | 4LDK 4LDK | Units sold 販売戸数 | | 1 units 1戸 | Total units 総戸数 | | 5 units 5戸 | Land area 土地面積 | | 113.32 sq m (measured) 113.32m2(実測) | Building area 建物面積 | | 106.83 sq m (measured) 106.83m2(実測) | Driveway burden-road 私道負担・道路 | | Nothing, South 5.6m width 無、南5.6m幅 | Completion date 完成時期(築年月) | | December 2013 2013年12月 | Address 住所 | | Akashi, Hyogo Prefecture shipboard-cho 兵庫県明石市船上町 | Traffic 交通 | | Sanyo Electric Railway main line "Nishijin town" walk 10 minutes
JR Sanyo Line "Akashi" walk 24 minutes
Shinki "Akashi police before" walk 4 minutes 山陽電鉄本線「西新町」歩10分
JR山陽本線「明石」歩24分
神姫バス「明石警察前」歩4分 | Contact お問い合せ先 | | (Ltd.) Sanyohousingnagoya Kobe Branch TEL: 0120-367234 [Toll free] Please contact the "saw SUUMO (Sumo)" (株)サンヨーハウジング名古屋神戸支店TEL:0120-367234【通話料無料】「SUUMO(スーモ)を見た」と問い合わせください | Building coverage, floor area ratio 建ぺい率・容積率 | | 60% ・ 200% 60%・200% | Time residents 入居時期 | | Immediate available 即入居可 | Land of the right form 土地の権利形態 | | Ownership 所有権 | Structure and method of construction 構造・工法 | | Wooden 2-story (2 × 4 construction method) 木造2階建(2×4工法) | Use district 用途地域 | | Industry 工業 | Other limitations その他制限事項 | | Regulations have by the Law for the Protection of Cultural Properties 文化財保護法による規制有 | Overview and notices その他概要・特記事項 | | Facilities: Public Water Supply, This sewage, City gas, Building confirmation number: No. BVJ-X13-10-0886, Parking: car space 設備:公営水道、本下水、都市ガス、建築確認番号:第BVJ-X13-10-0886号、駐車場:カースペース | Company profile 会社概要 | | <Seller> Minister of Land, Infrastructure and Transport (4) No. 005803 (Corporation) All Japan Real Estate Association (Corporation) Kinki district Real Estate Fair Trade Council member (Ltd.) Sanyohousingnagoya Kobe branch Yubinbango650-0044, Chuo-ku Kobe, Hyogo Prefecture Higashikawasaki cho 1-2-2 <売主>国土交通大臣(4)第005803号(公社)全日本不動産協会会員 (公社)近畿地区不動産公正取引協議会加盟(株)サンヨーハウジング名古屋神戸支店〒650-0044 兵庫県神戸市中央区東川崎町1-2-2 |
Local appearance photo現地外観写真 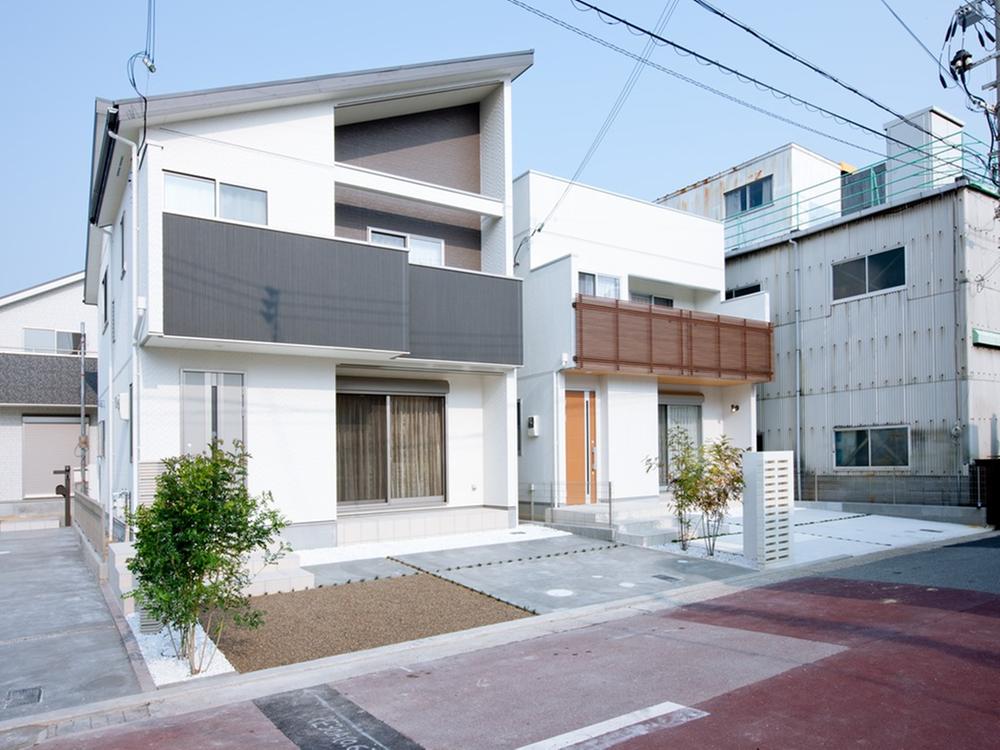 Exterior Photos Storage well become home.
外観写真 収納上手になれる家。
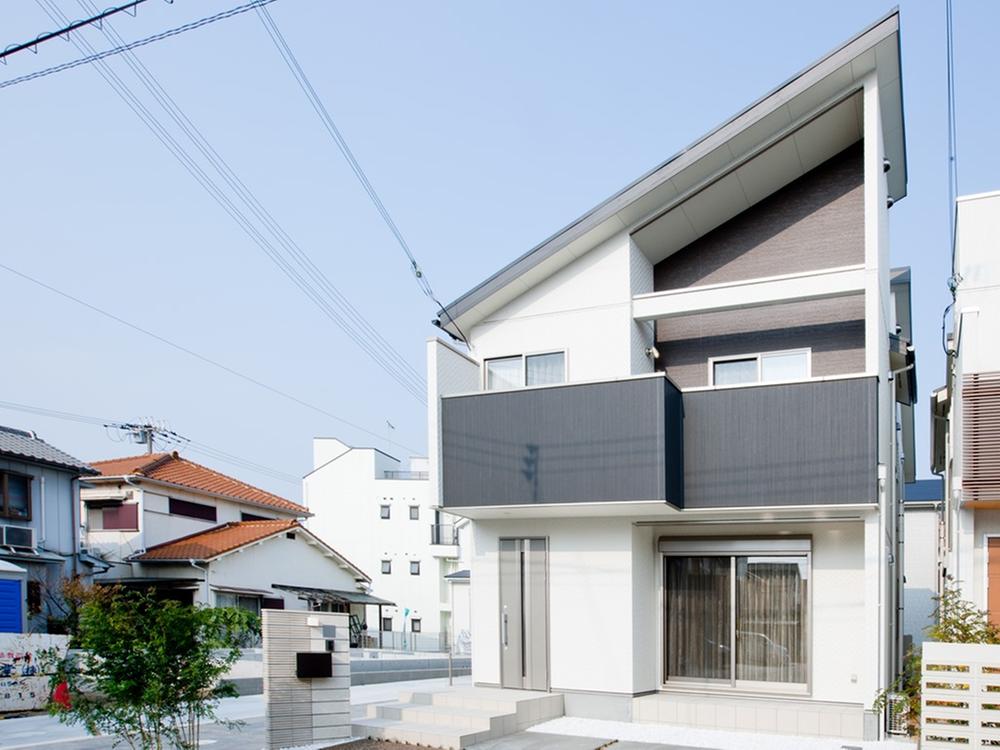 Exterior Photos
外観写真
Local photos, including front road前面道路含む現地写真 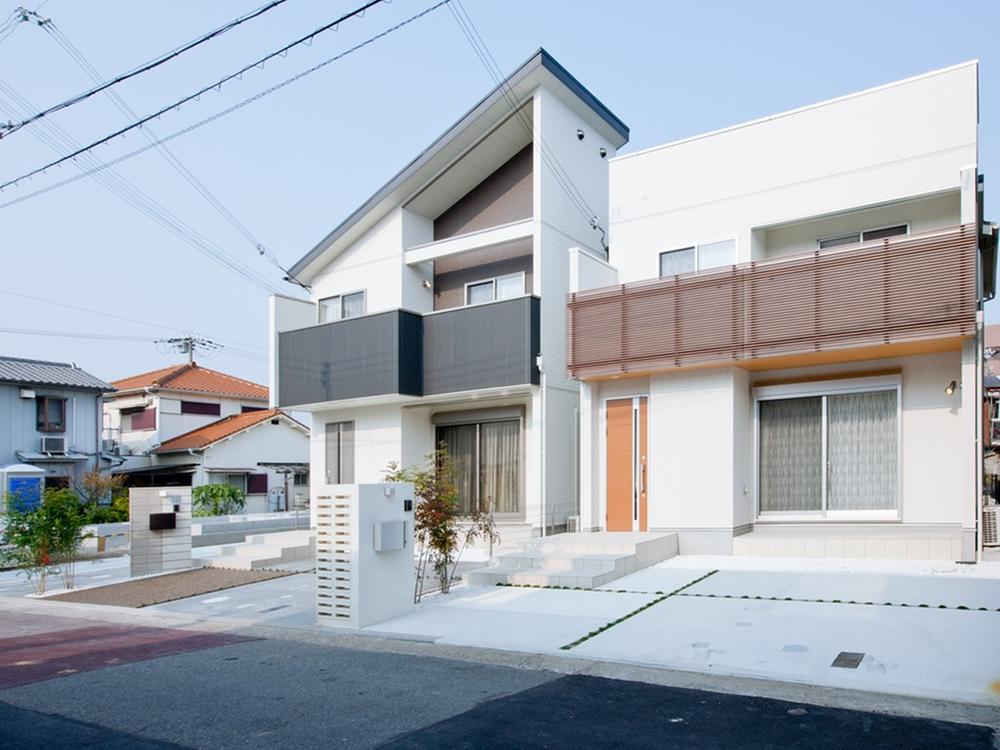 Exterior Photos
外観写真
The entire compartment Figure全体区画図 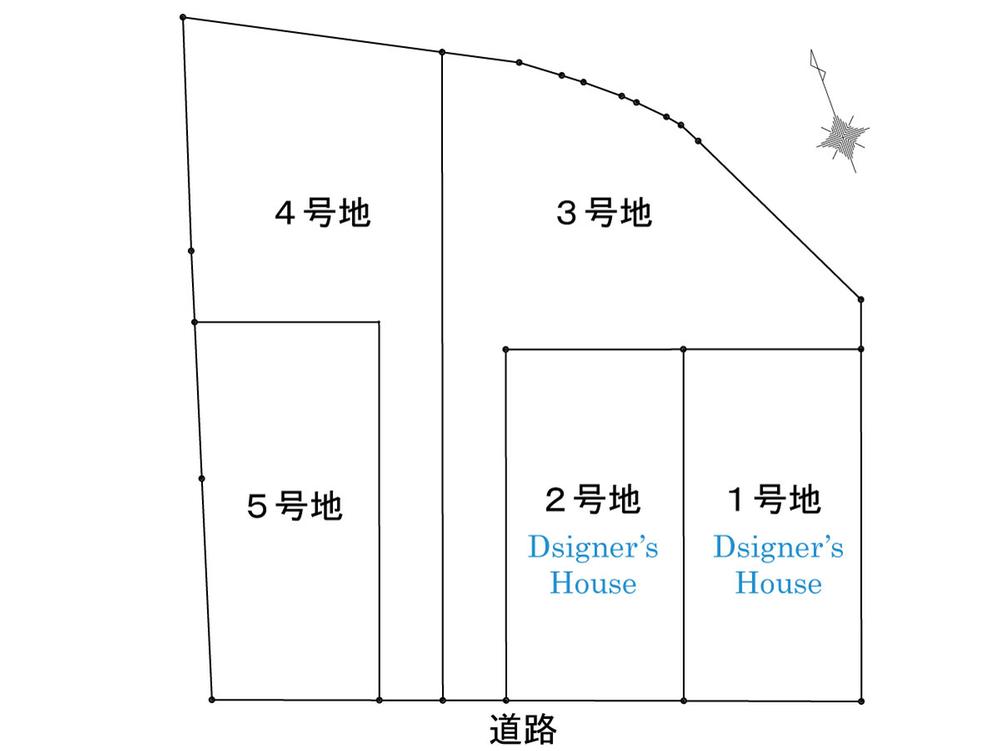 Compartment figure
区画図
Floor plan間取り図 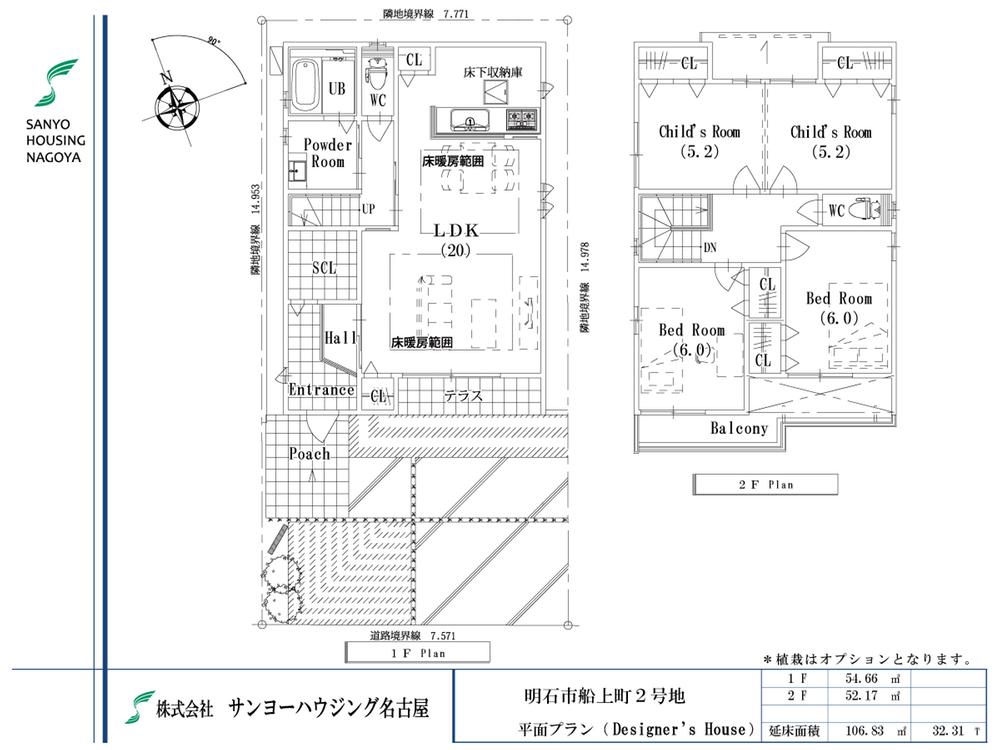 33,300,000 yen, 4LDK, Land area 113.32 sq m , Building area 106.83 sq m plan Housing wealth. Lighting is plenty of take Floor
3330万円、4LDK、土地面積113.32m2、建物面積106.83m2 プラン 収納豊富。 採光がたっぷり取れる間取りです
Entrance玄関 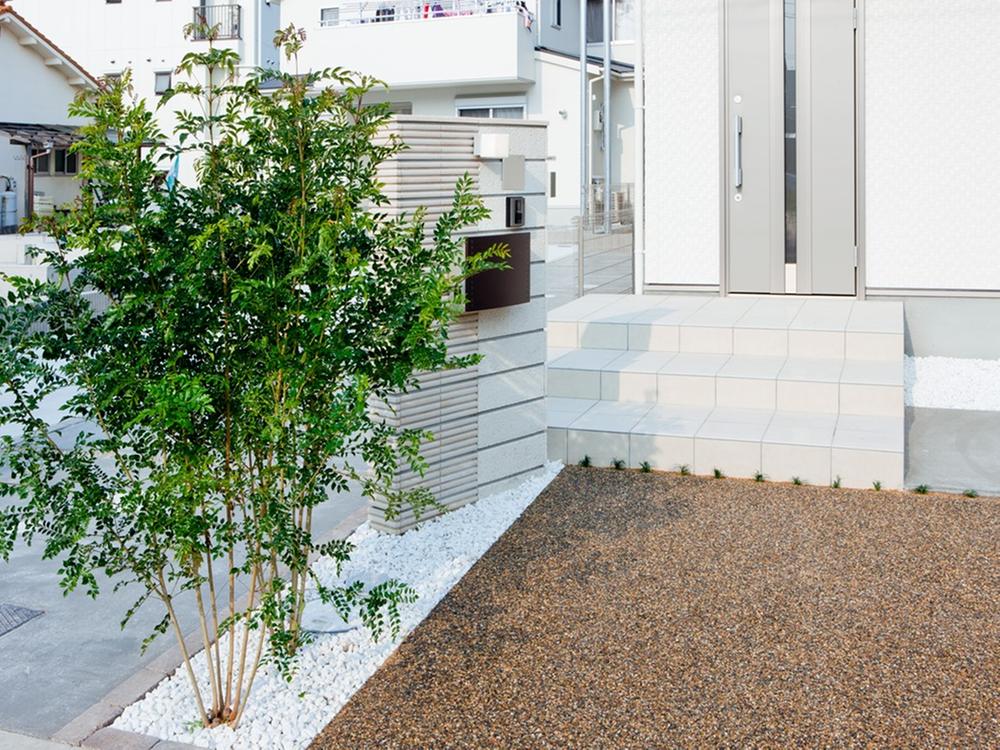 Entrance before approach
玄関前アプローチ
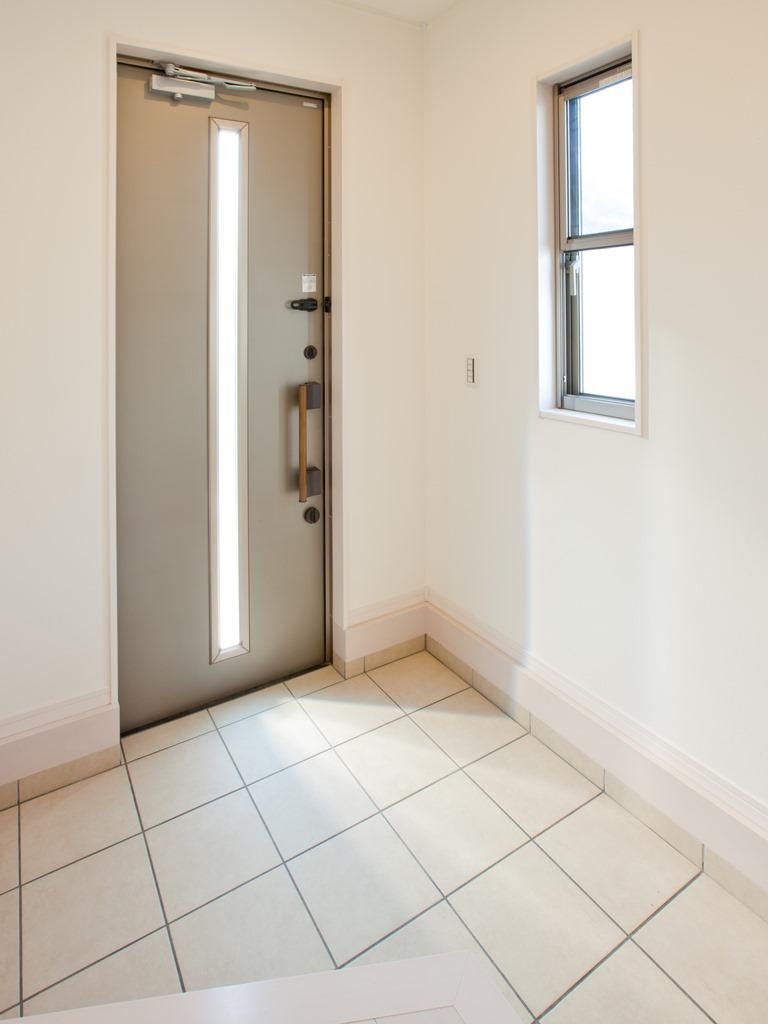 Entrance
玄関
Receipt収納 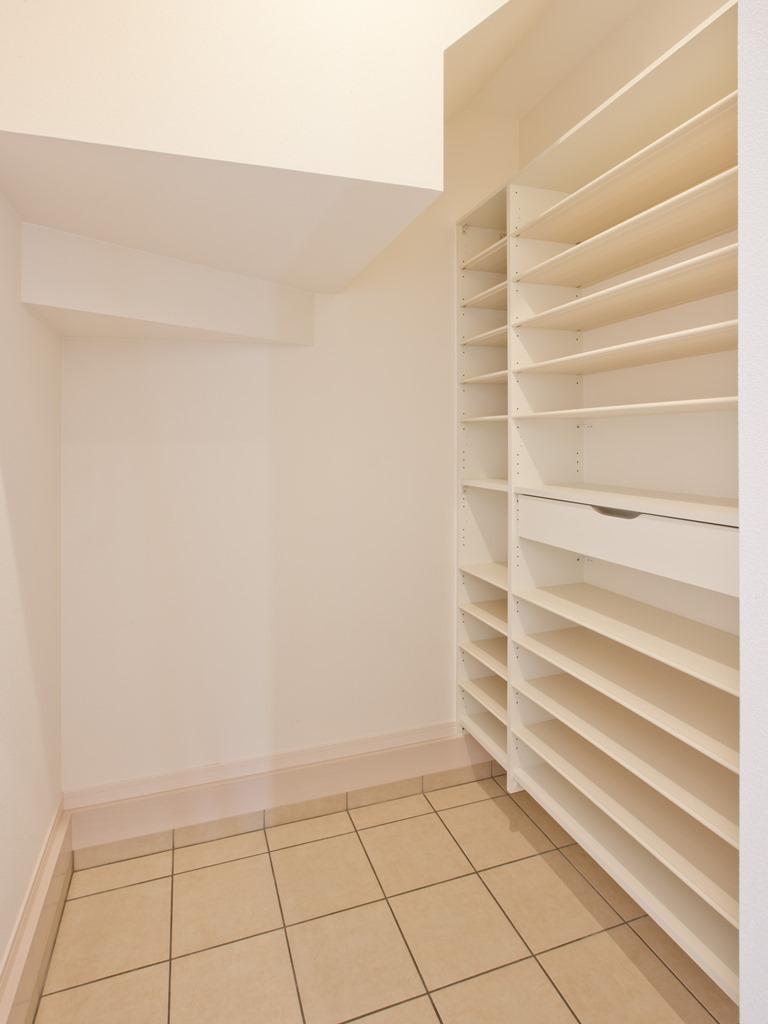 Shoes cloak It has established the shoes cloak that can store plenty in the effective use of the space under the stairs.
シューズクローク 階段下のスペースを有効活用でたっぷり収納できるシューズクロークを設けました。
Livingリビング 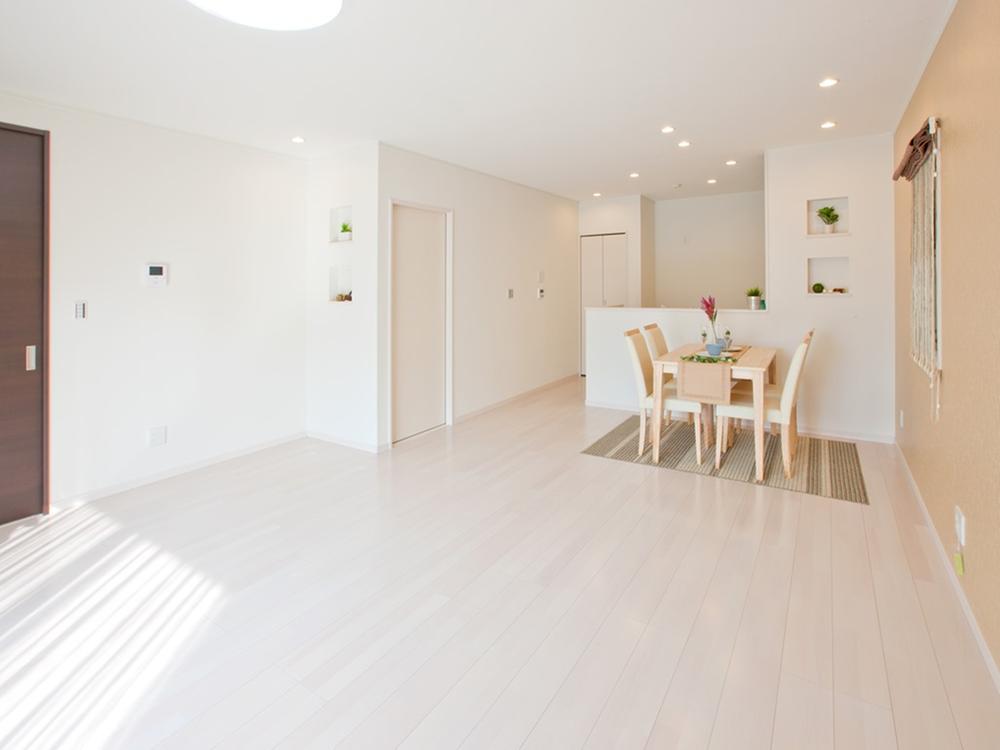 living There are spacious 20 Pledge.
リビング 広々20帖あります。
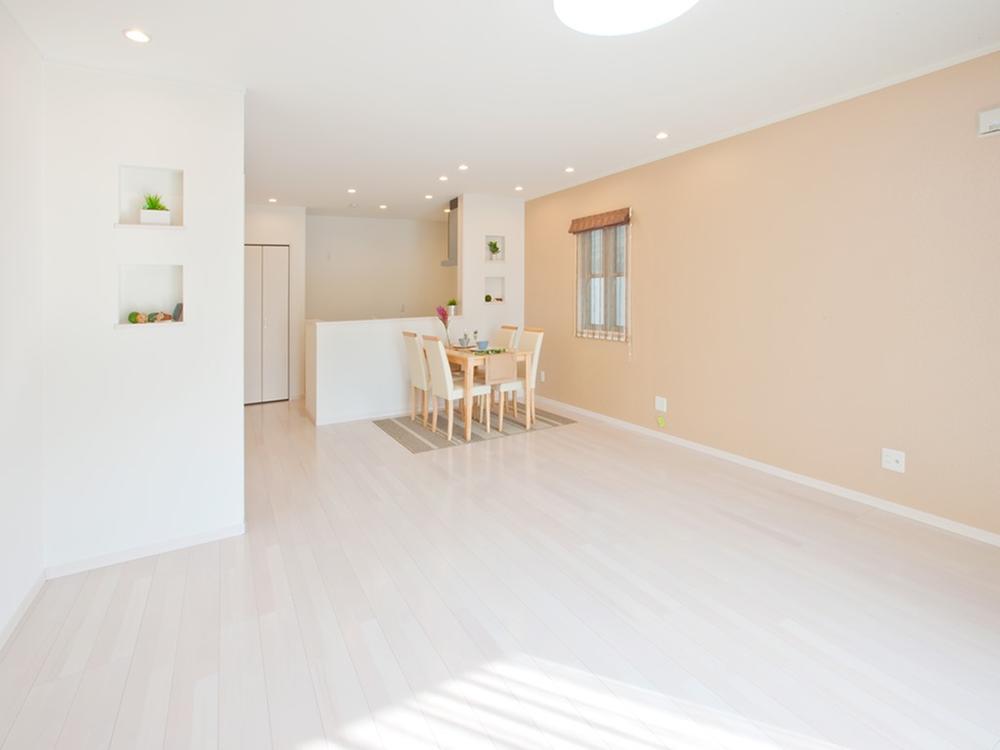 Living
リビング
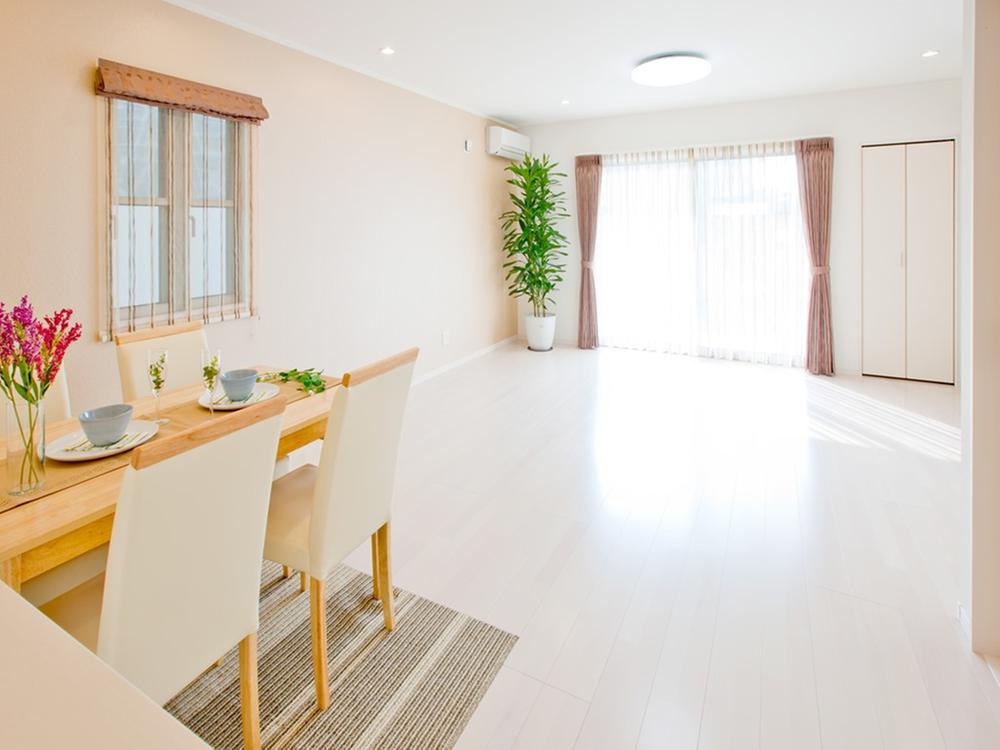 living Plug is lighter than the south side light.
リビング 南側より明るい光が差し込みます。
Kitchenキッチン 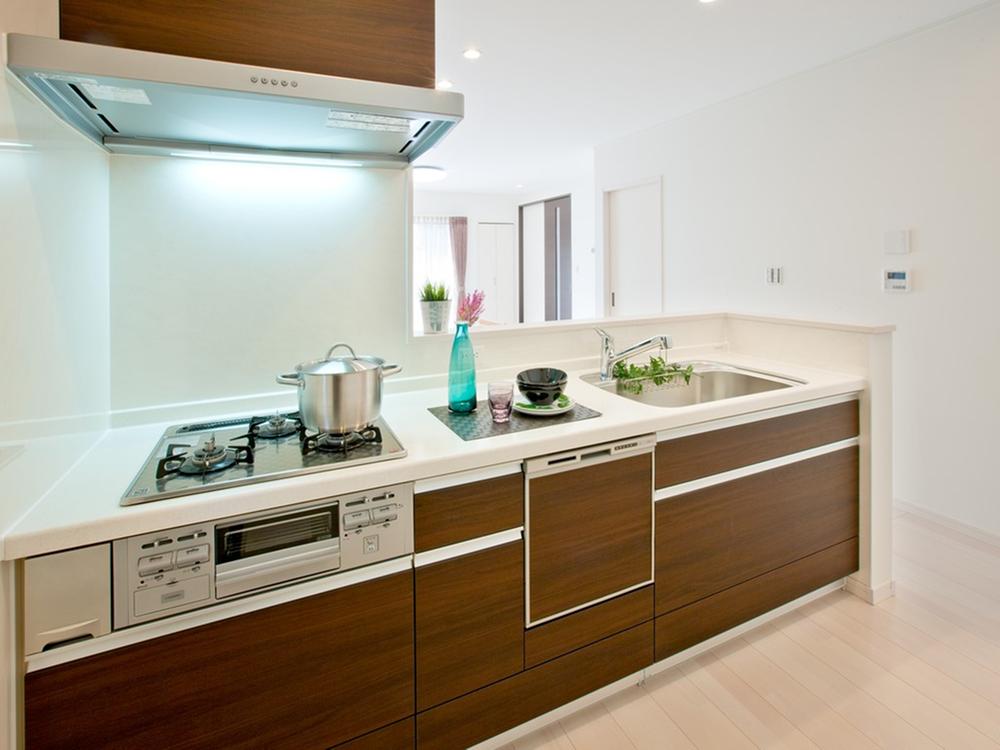 kitchen
キッチン
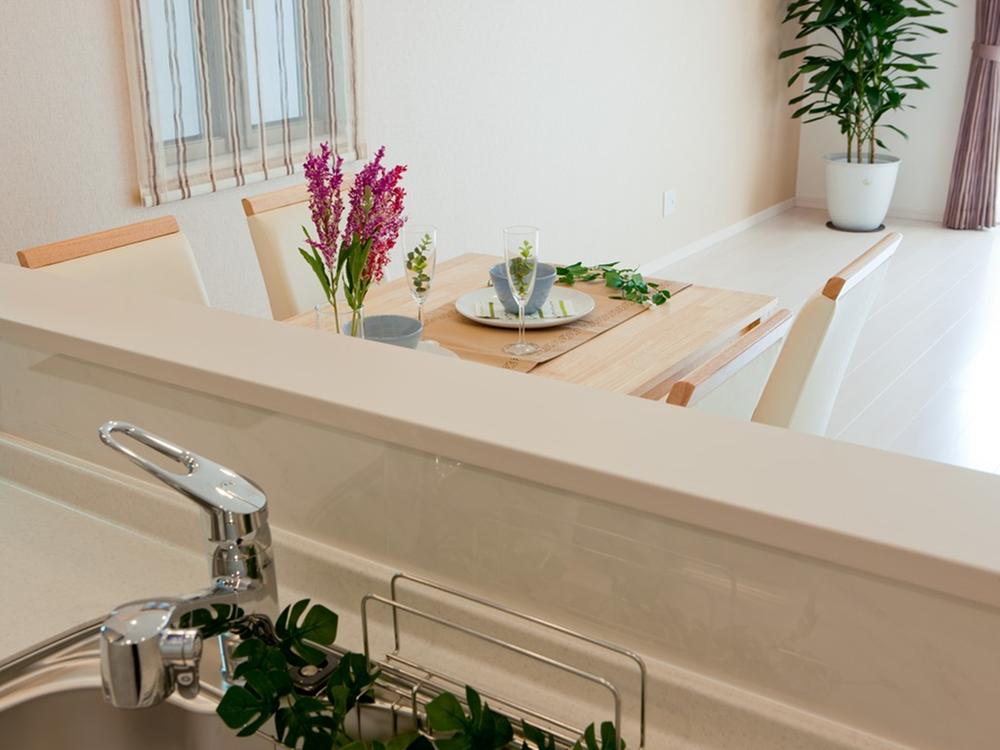 It will also be fun and housework in the face-to-face kitchen.
対面キッチンで家事も楽しくなります。
Livingリビング 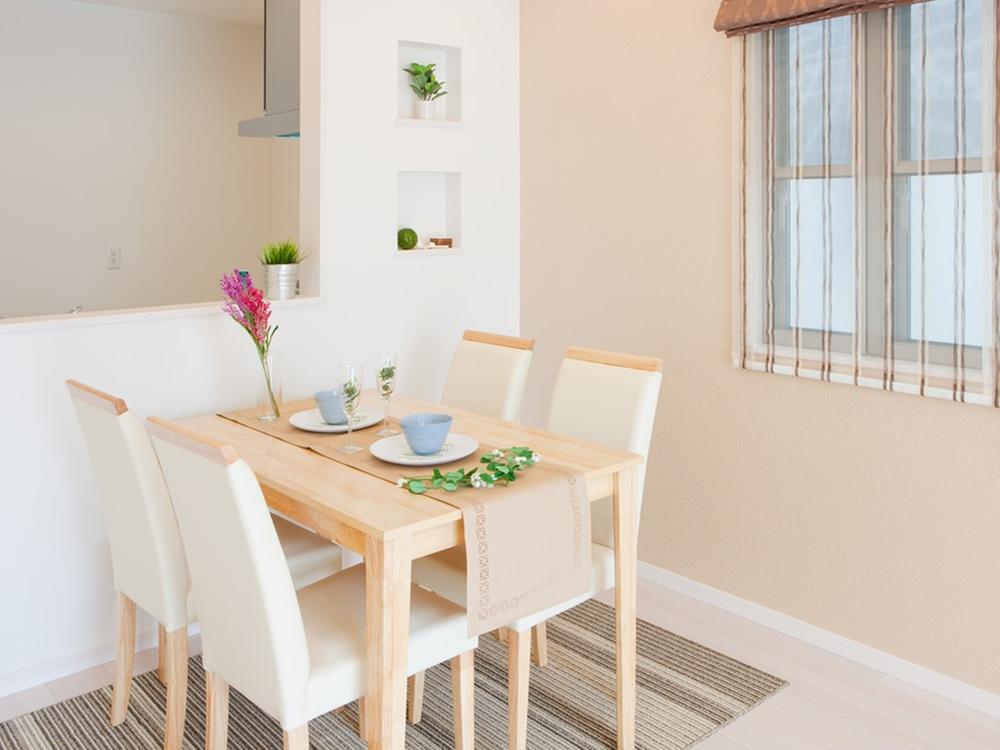 dining
ダイニング
Receipt収納 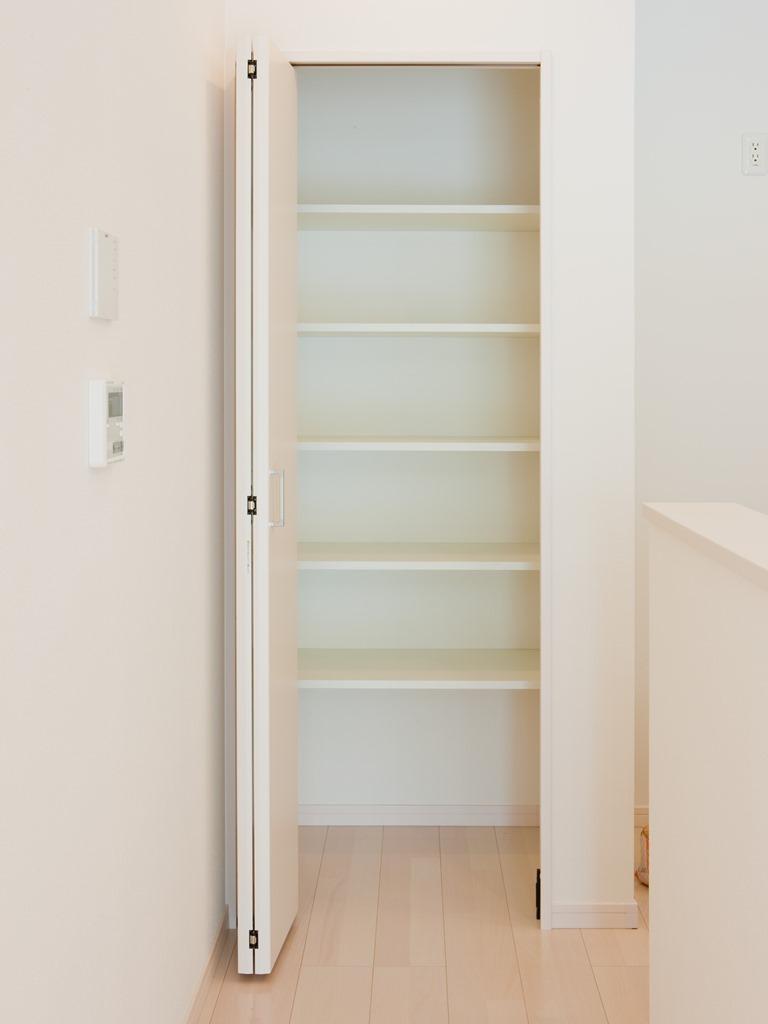 Things Many tend kitchen was set up pantry.
物が多くなりがちなキッチンにはパントリーを設置しました。
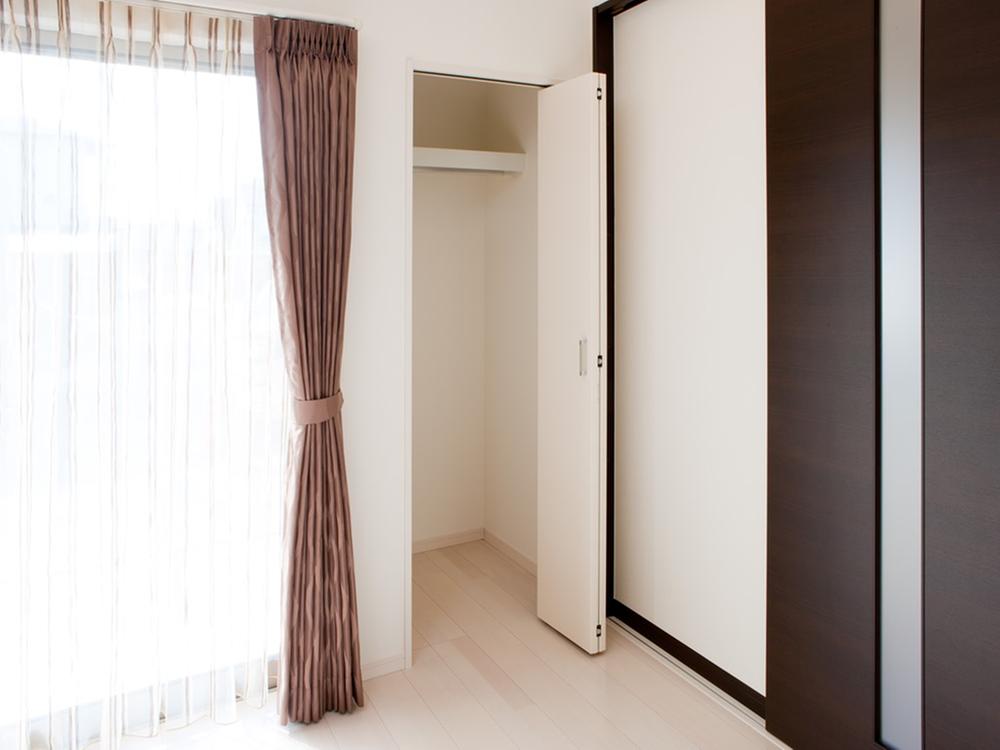 In the living there is a space for cleaning tools can be stored.
リビングには掃除道具が収納できるスペースがあります。
Bathroom浴室 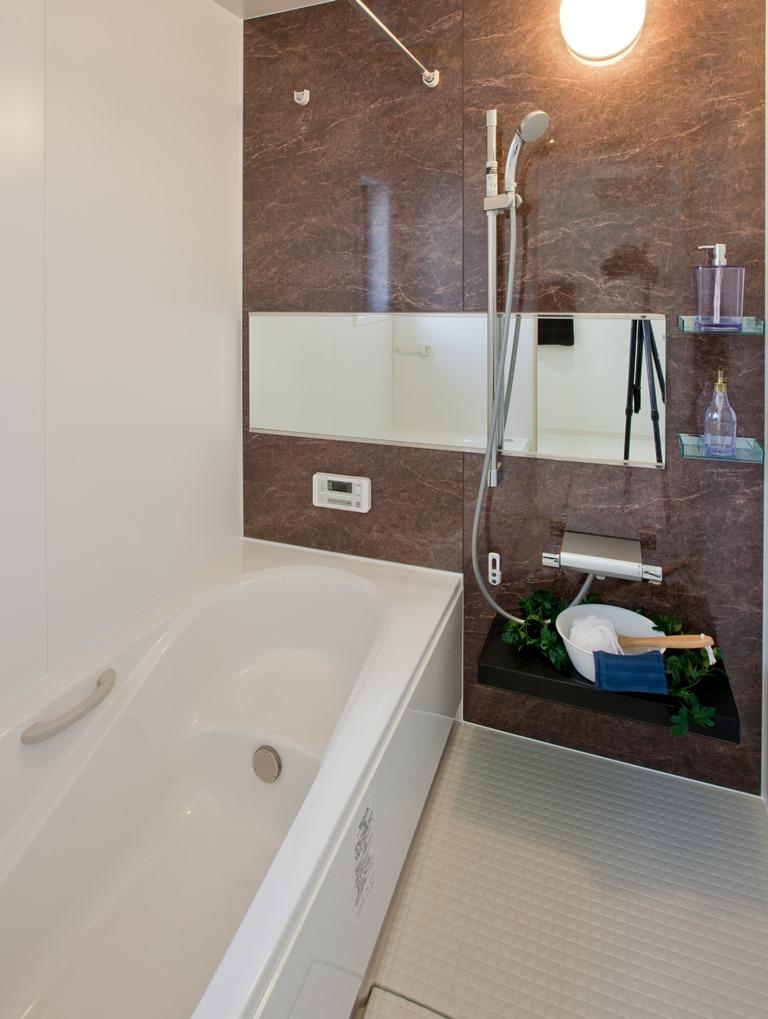 Barurumu
バルルーム
Wash basin, toilet洗面台・洗面所 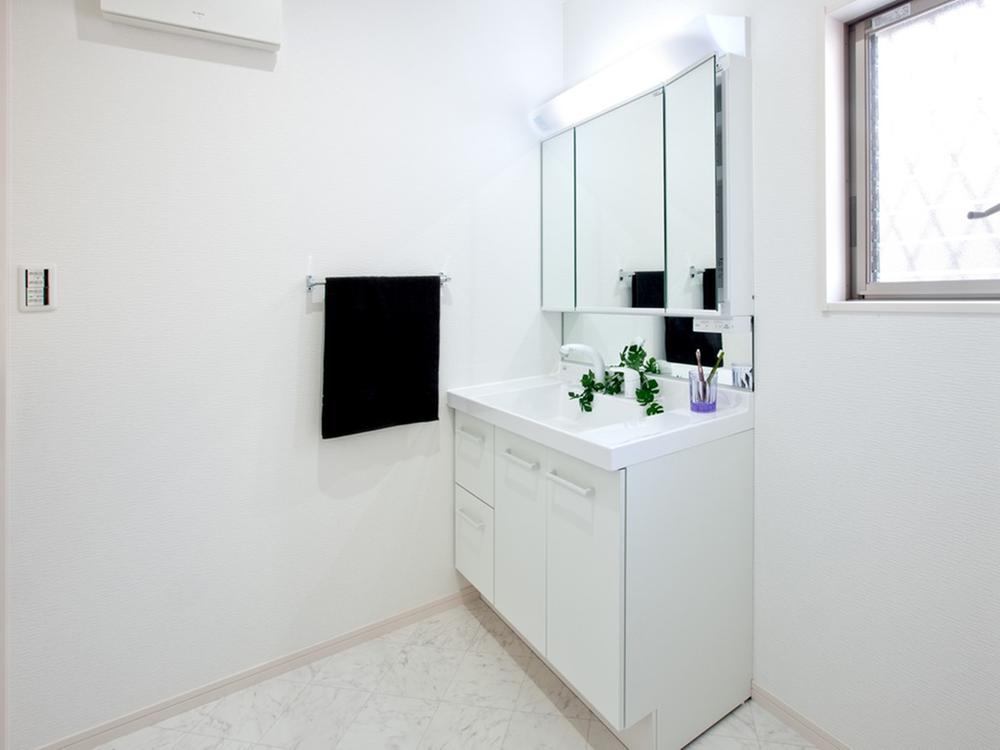 Powdery Room
パウダリールーム
Non-living roomリビング以外の居室 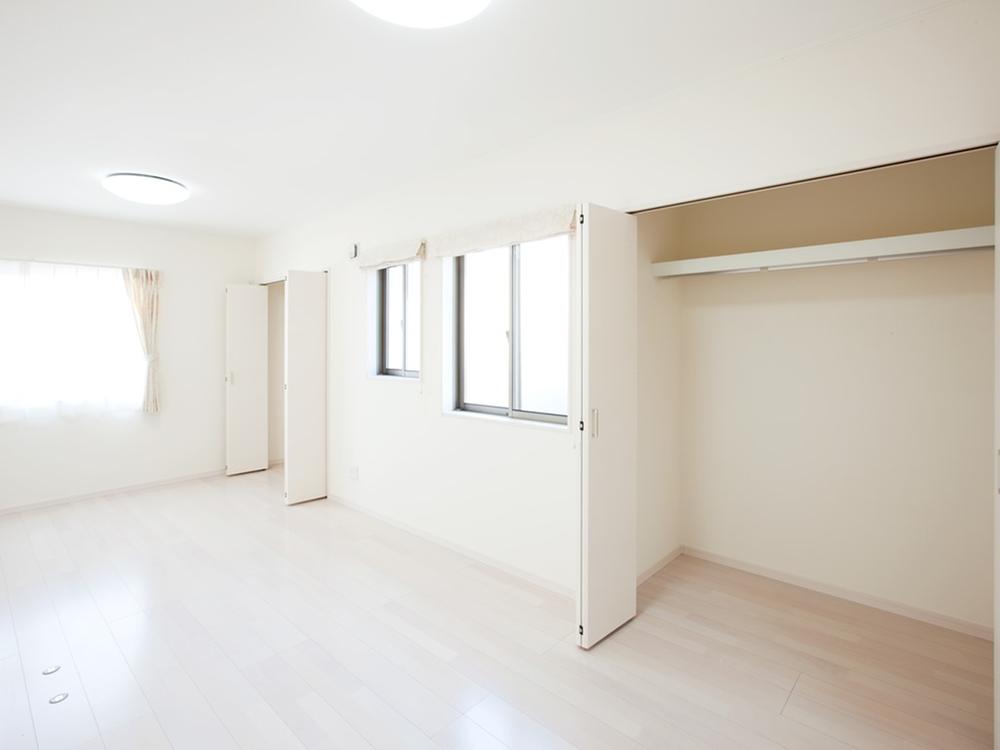 Western style room It is a useful room that can be partitioned into two rooms future.
洋室 将来2つの部屋に仕切ることのできる便利なお部屋です。
Garden庭 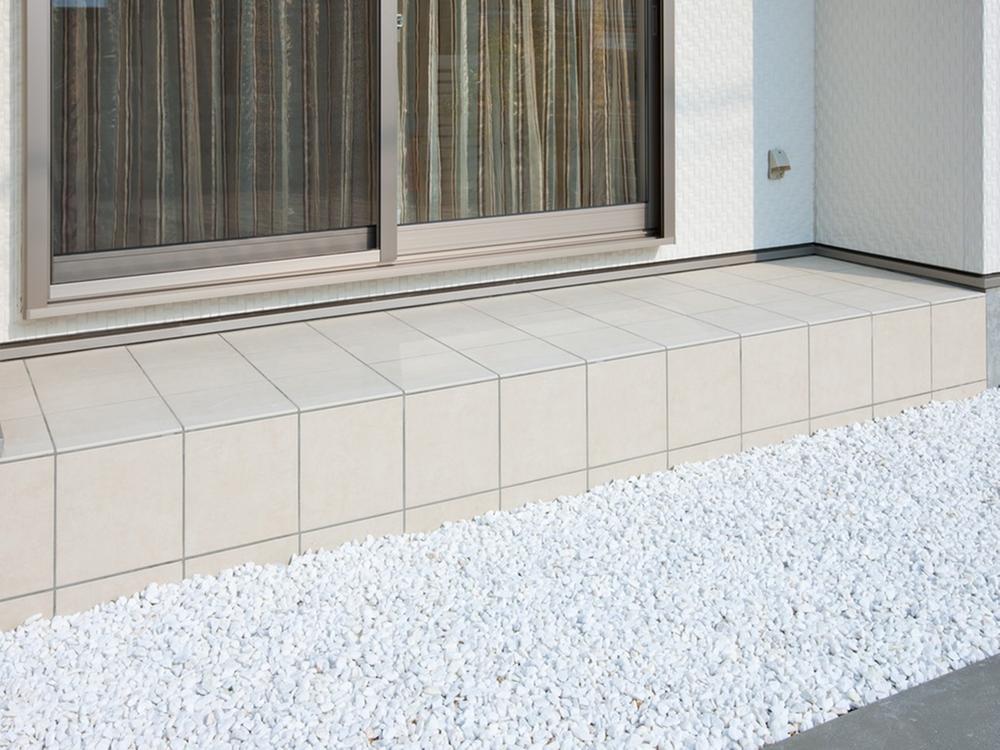 Tile terrace
タイルテラス
Primary school小学校 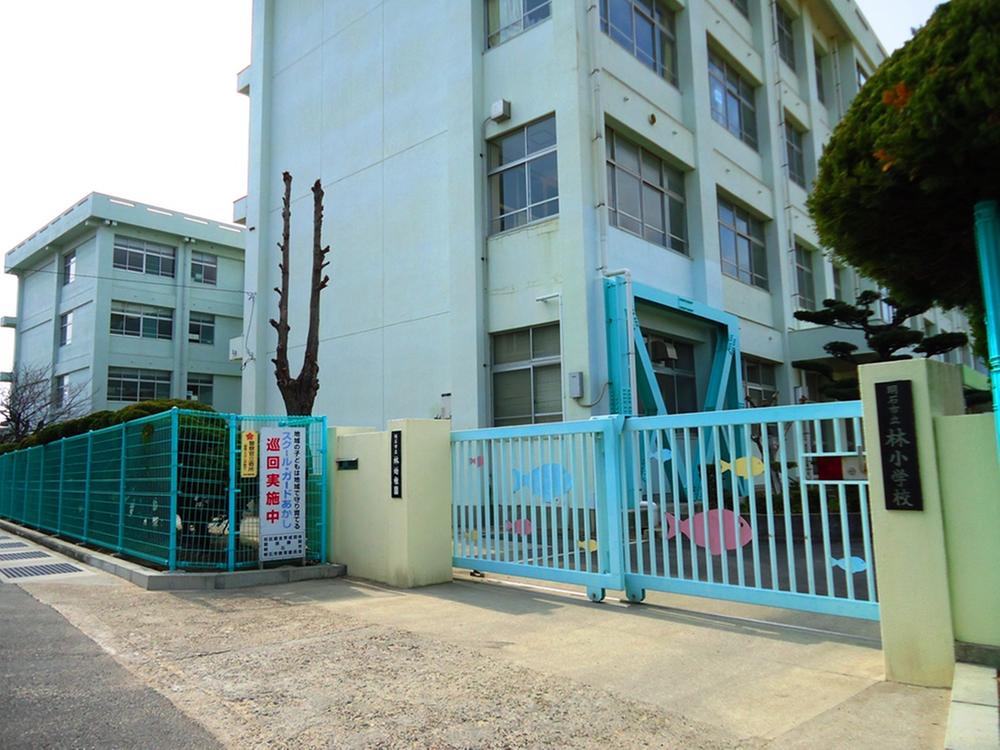 540m until the Akashi Municipal Forest Elementary School
明石市立林小学校まで540m
Otherその他 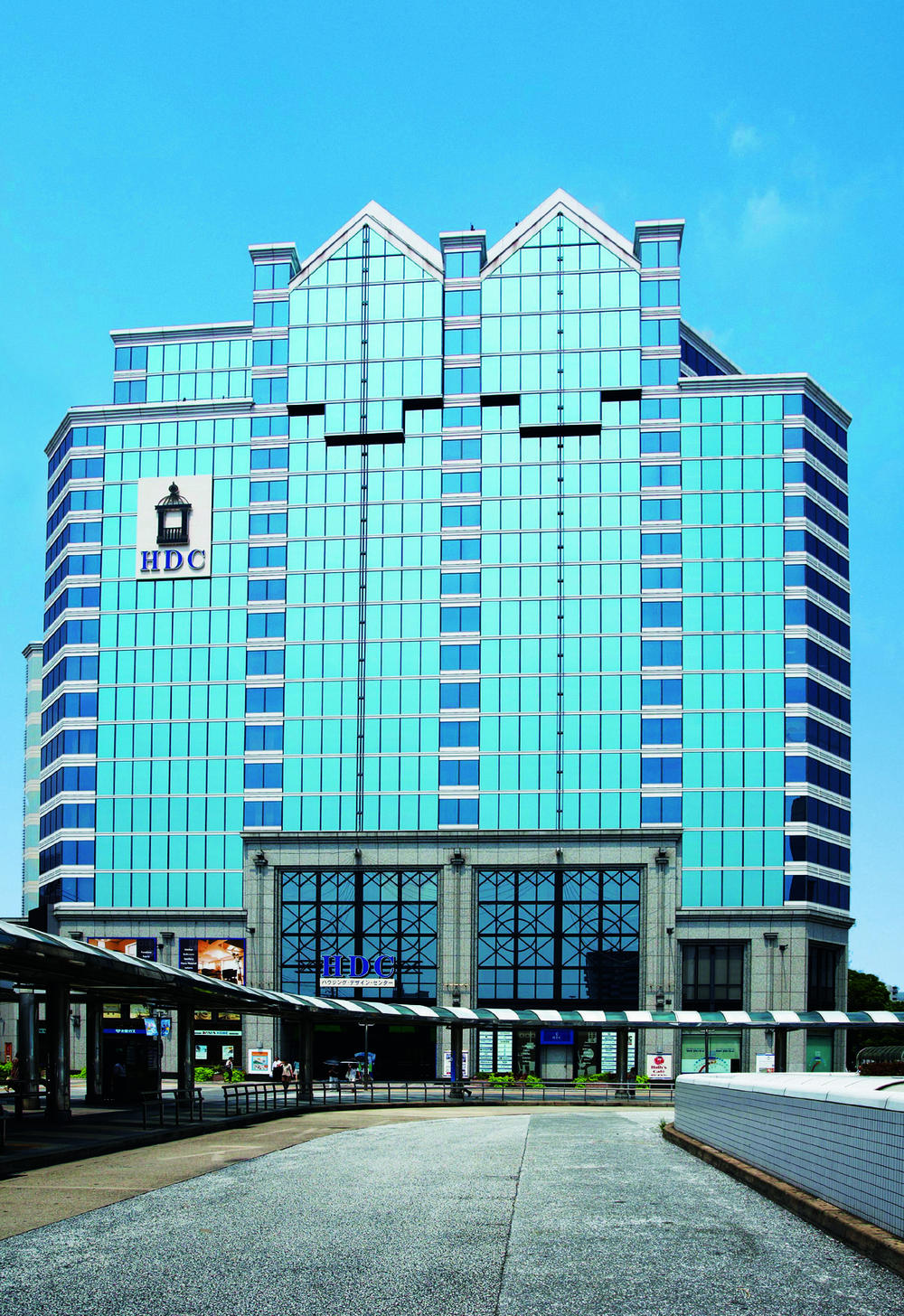 JR Kobe Station immediately HDC Kobe building the fourth floor Sanyohousingnagoya showrooms Please feel free to come! !
JR神戸駅直ぐHDC神戸ビル4階サンヨーハウジング名古屋ショールームお気軽にお越し下さい!!
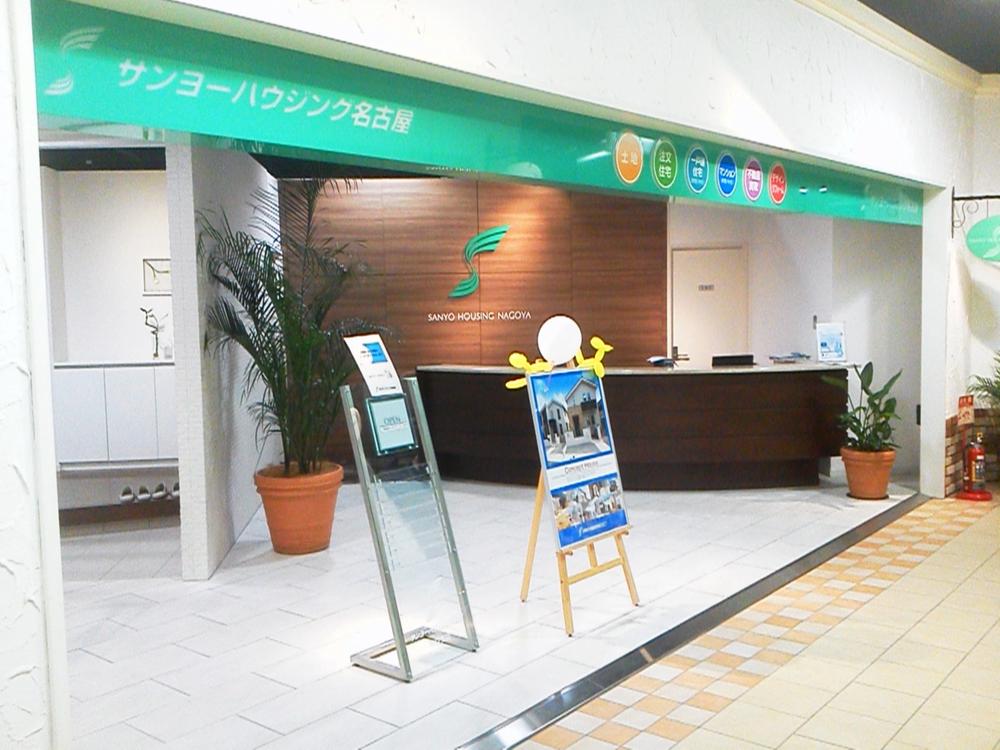 HDC building the fourth floor escalator next to
HDCビル4階エスカレーター横
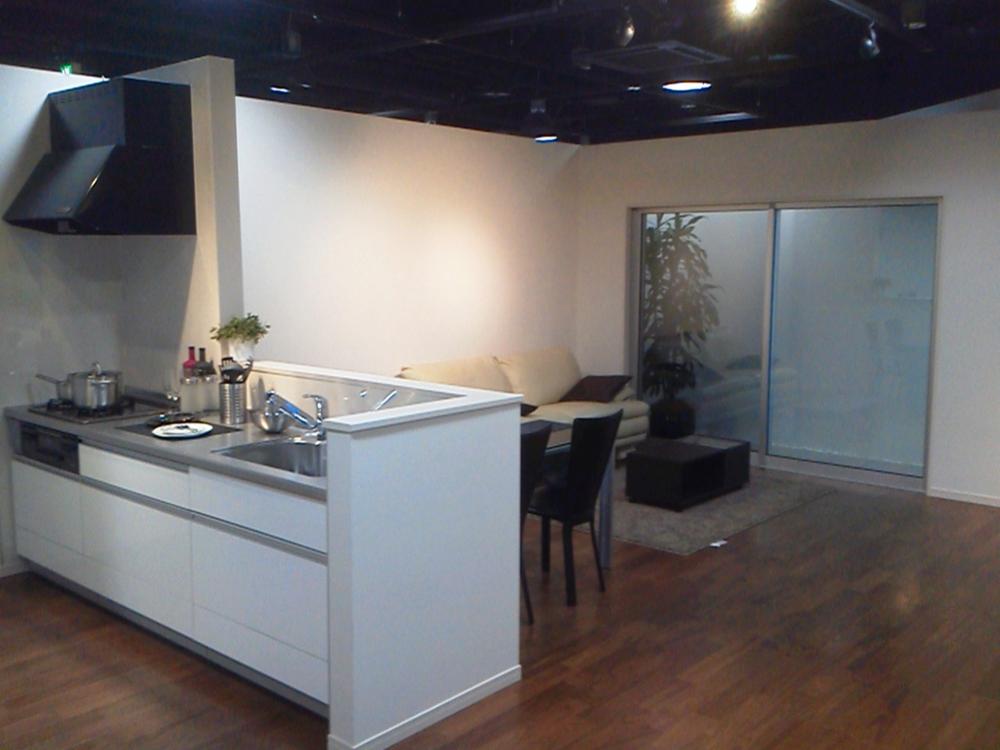 Showroom Photos
ショールーム写真
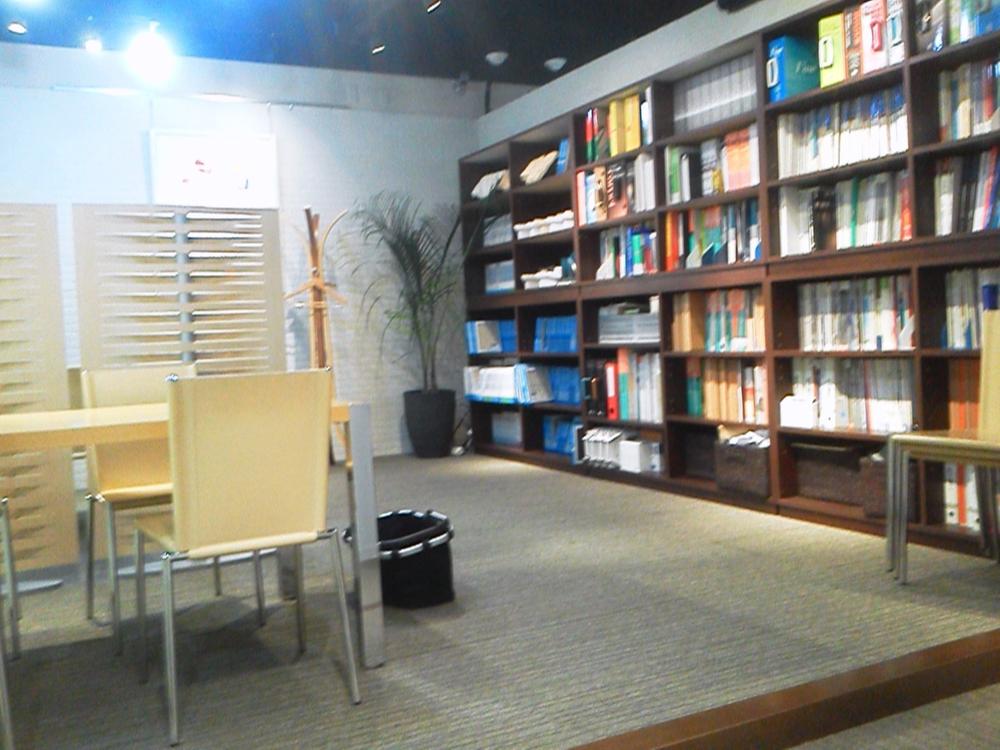 Meeting space photo
打合せスペース写真
Location
| 

























