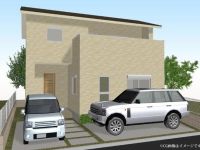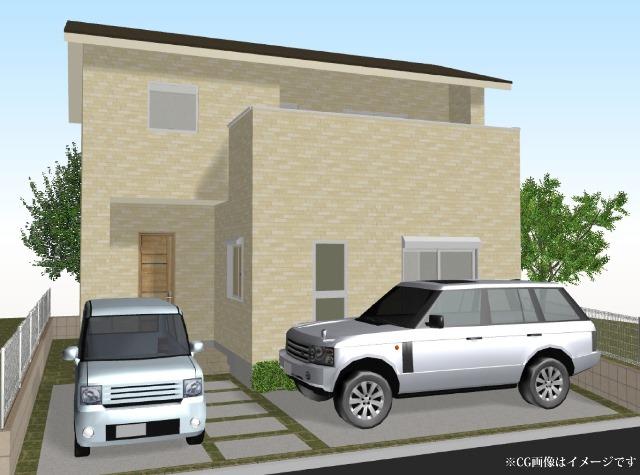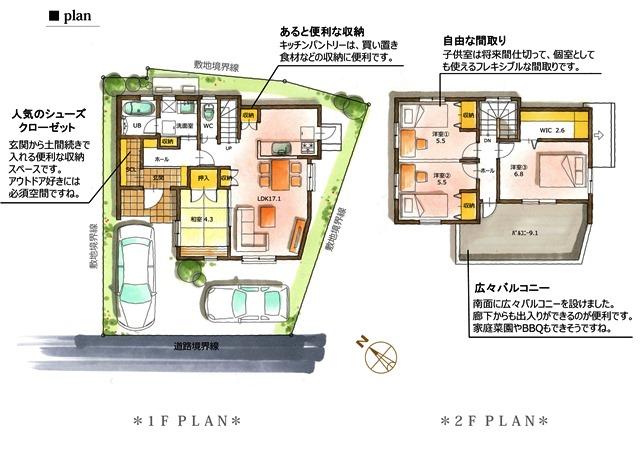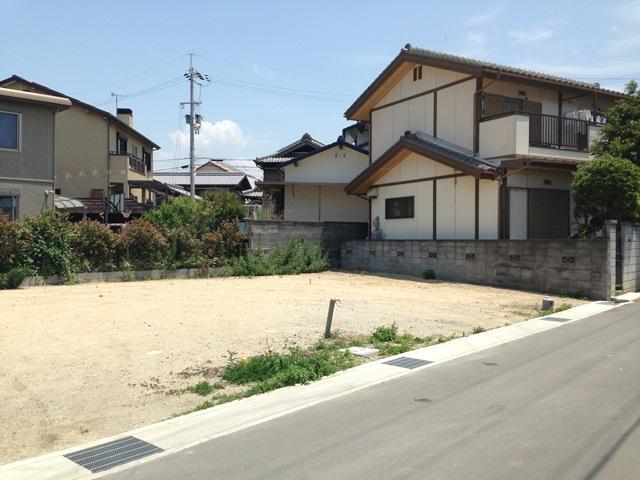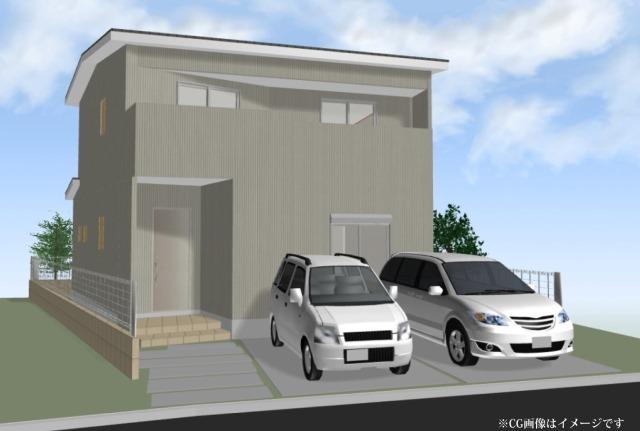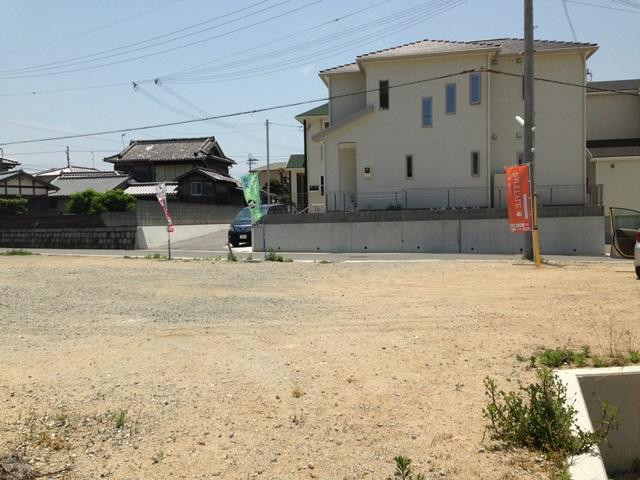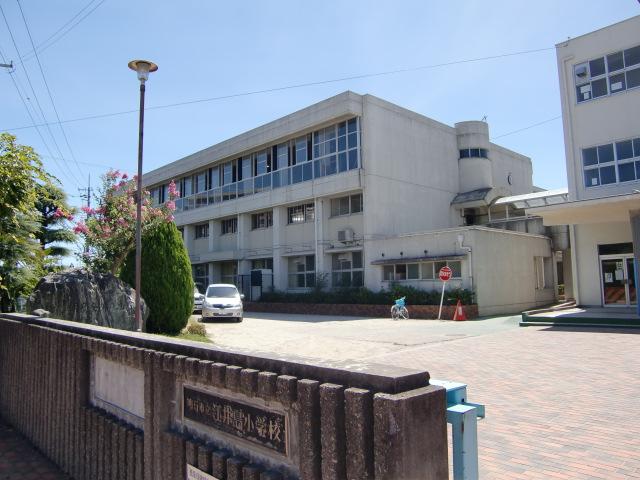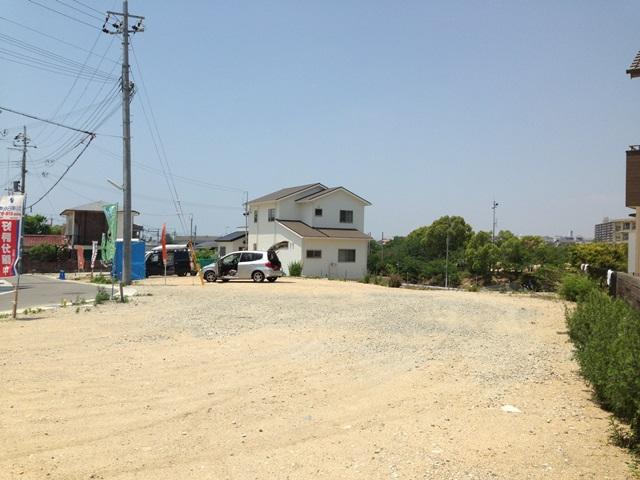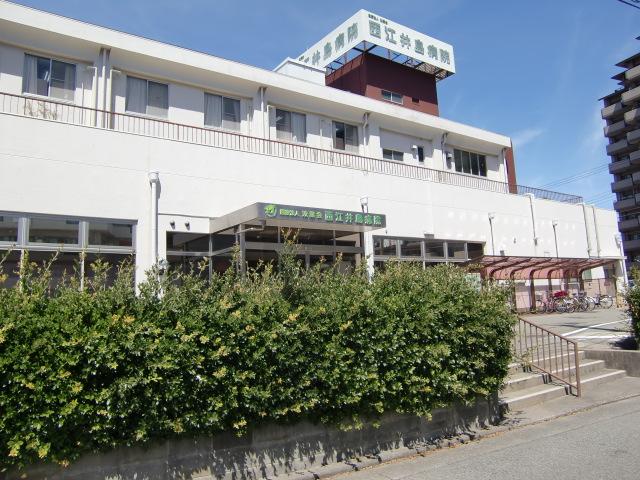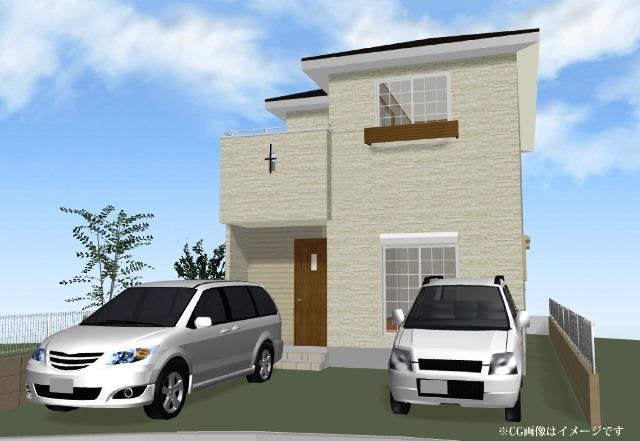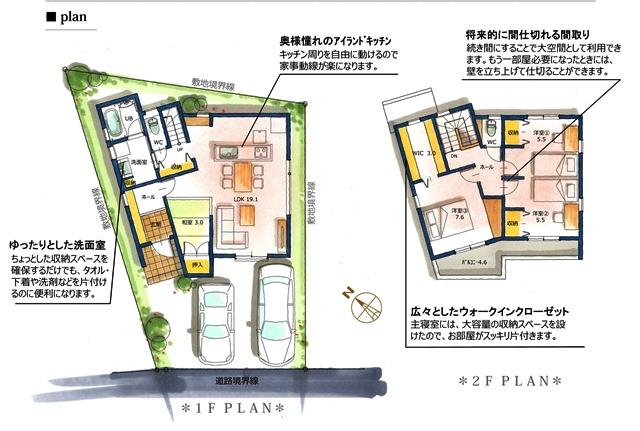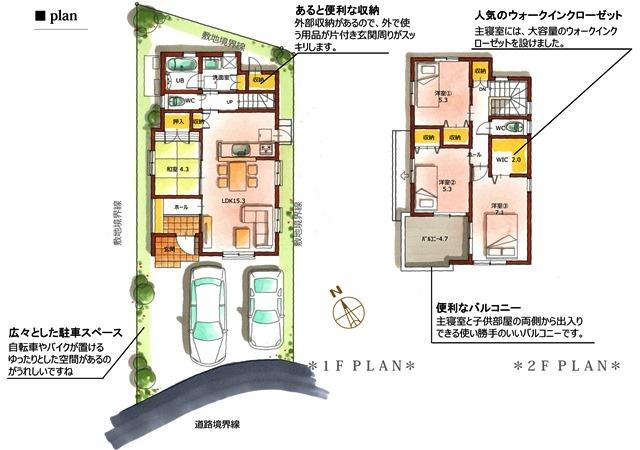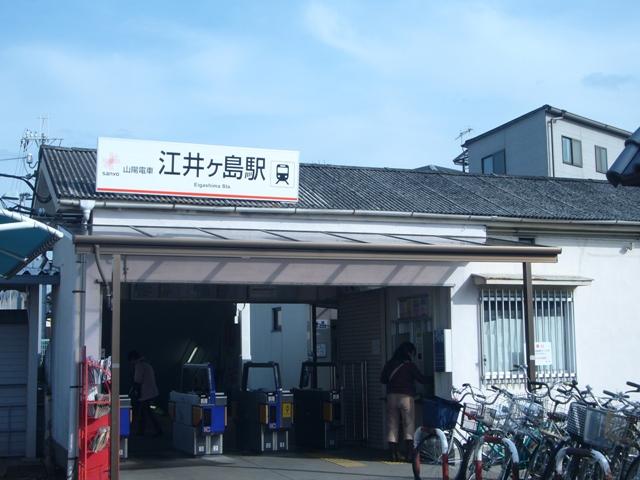|
|
Akashi, Hyogo Prefecture
兵庫県明石市
|
|
Sanyo Electric Railway Main Line "Eigashima" walk 6 minutes
山陽電鉄本線「江井ケ島」歩6分
|
|
◆ ◇ ◆ Facing south! Good per sun! This quiet streets ◆ ◇ ◆ ● Yamaden 6-minute walk from Eigashima Station ● Konishiya ・ ・ ・ About 270m (4 minute walk) ● A Coop ・ ・ ・ About 800m
◆◇◆南向き!陽当たり良好!閑静な街並みです◆◇◆●山電 江井ヶ島駅より徒歩6分●小西屋・・・約270m(徒歩4分)●Aコープ・・・約800m
|
|
primary school, Close Super, Rich glad to Mothers
小学校、スーパーも近く、子育てママに嬉しい立地です
|
Features pickup 特徴ピックアップ | | Parking two Allowed / Facing south / System kitchen / All room storage / LDK15 tatami mats or more / Japanese-style room / Washbasin with shower / Toilet 2 places / 2-story / Warm water washing toilet seat 駐車2台可 /南向き /システムキッチン /全居室収納 /LDK15畳以上 /和室 /シャワー付洗面台 /トイレ2ヶ所 /2階建 /温水洗浄便座 |
Price 価格 | | 26,800,000 yen ~ 27.6 million yen 2680万円 ~ 2760万円 |
Floor plan 間取り | | 4LDK 4LDK |
Units sold 販売戸数 | | 3 units 3戸 |
Land area 土地面積 | | 119.85 sq m ~ 124.03 sq m (36.25 tsubo ~ 37.51 tsubo) (Registration) 119.85m2 ~ 124.03m2(36.25坪 ~ 37.51坪)(登記) |
Building area 建物面積 | | 94.6 sq m ~ 100.75 sq m (28.61 tsubo ~ 30.47 tsubo) (Registration) 94.6m2 ~ 100.75m2(28.61坪 ~ 30.47坪)(登記) |
Completion date 完成時期(築年月) | | 2014 end of March plan 2014年3月末予定 |
Address 住所 | | Akashi, Hyogo Prefecture Okubo MachiEneito 兵庫県明石市大久保町江井島 |
Traffic 交通 | | Sanyo Electric Railway Main Line "Eigashima" walk 6 minutes 山陽電鉄本線「江井ケ島」歩6分
|
Related links 関連リンク | | [Related Sites of this company] 【この会社の関連サイト】 |
Contact お問い合せ先 | | TEL: 0800-808-9178 [Toll free] mobile phone ・ Also available from PHS
Caller ID is not notified
Please contact the "saw SUUMO (Sumo)"
If it does not lead, If the real estate company TEL:0800-808-9178【通話料無料】携帯電話・PHSからもご利用いただけます
発信者番号は通知されません
「SUUMO(スーモ)を見た」と問い合わせください
つながらない方、不動産会社の方は
|
Building coverage, floor area ratio 建ぺい率・容積率 | | Kenpei rate: 60%, Volume ratio: 200% 建ペい率:60%、容積率:200% |
Time residents 入居時期 | | 2014 end of March plan 2014年3月末予定 |
Land of the right form 土地の権利形態 | | Ownership 所有権 |
Structure and method of construction 構造・工法 | | Wooden 2-story 木造2階建 |
Use district 用途地域 | | One dwelling 1種住居 |
Land category 地目 | | Residential land 宅地 |
Overview and notices その他概要・特記事項 | | Building confirmation number: No. HK13-40431, No. HK13-40396, No. HK13-40397 建築確認番号:第HK13-40431号、第HK13-40396号、第HK13-40397号 |
Company profile 会社概要 | | <Seller> Governor of Hyogo Prefecture (9) No. 400281 (Ltd.) Katsumi housing Akashi shop Yubinbango673-0015 Akashi, Hyogo Prefecture Hanazonocho 2-2 <売主>兵庫県知事(9)第400281号(株)勝美住宅西明石店〒673-0015 兵庫県明石市花園町2-2 |
