New Homes » Kansai » Hyogo Prefecture » Akashi
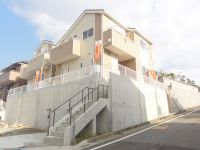 
| | Akashi, Hyogo Prefecture 兵庫県明石市 |
| JR Sanyo Line "morning mist" walk 12 minutes JR山陽本線「朝霧」歩12分 |
| Corresponding to the flat-35S, Solar power system, Year Available, Parking two Allowed, System kitchen, All room storage, A quiet residential area, LDK15 tatami mats or more, Washbasin with shower, Face-to-face kitchen, toilet フラット35Sに対応、太陽光発電システム、年内入居可、駐車2台可、システムキッチン、全居室収納、閑静な住宅地、LDK15畳以上、シャワー付洗面台、対面式キッチン、トイレ |
| ■ JR Asagiri Station 12 minutes' walk! ■ Parking parallel two Allowed! ■ 1 Building corner lot! ■ It is Building 2 solar power home! ● TV monitor with intercom ● bathroom dryer ● warm water cleaning toilet seat (first floor ・ Second floor) ● pair glass ● Sick corresponding ● 24-hour ventilation ● water purifier ■JR朝霧駅徒歩12分!■駐車並列2台可!■1号棟角地です!■2号棟太陽光発電お家です!●TVモニター付きインターホン●浴室乾燥機●温水洗浄便座(1階・2階)●ペアガラス●シックハウス対応●24時間換気●浄水器 |
Features pickup 特徴ピックアップ | | Corresponding to the flat-35S / Solar power system / Year Available / Parking two Allowed / System kitchen / All room storage / A quiet residential area / LDK15 tatami mats or more / Washbasin with shower / Face-to-face kitchen / Toilet 2 places / 2-story / Double-glazing / Warm water washing toilet seat / Underfloor Storage / TV monitor interphone フラット35Sに対応 /太陽光発電システム /年内入居可 /駐車2台可 /システムキッチン /全居室収納 /閑静な住宅地 /LDK15畳以上 /シャワー付洗面台 /対面式キッチン /トイレ2ヶ所 /2階建 /複層ガラス /温水洗浄便座 /床下収納 /TVモニタ付インターホン | Price 価格 | | 34,800,000 yen 3480万円 | Floor plan 間取り | | 4LDK 4LDK | Units sold 販売戸数 | | 2 units 2戸 | Total units 総戸数 | | 2 units 2戸 | Land area 土地面積 | | 132.15 sq m ~ 132.2 sq m (39.97 tsubo ~ 39.99 tsubo) (Registration) 132.15m2 ~ 132.2m2(39.97坪 ~ 39.99坪)(登記) | Building area 建物面積 | | 93.15 sq m ~ 94.77 sq m (28.17 tsubo ~ 28.66 tsubo) (Registration) 93.15m2 ~ 94.77m2(28.17坪 ~ 28.66坪)(登記) | Driveway burden-road 私道負担・道路 | | Road width: 5.33m ~ 6.3m 道路幅:5.33m ~ 6.3m | Completion date 完成時期(築年月) | | 2013 late October 2013年10月下旬 | Address 住所 | | Akashi, Hyogo Prefecture Asagiri Azumacho 1-800-11, 12 兵庫県明石市朝霧東町1-800-11、12 | Traffic 交通 | | JR Sanyo Line "morning mist" walk 12 minutes JR山陽本線「朝霧」歩12分
| Related links 関連リンク | | [Related Sites of this company] 【この会社の関連サイト】 | Contact お問い合せ先 | | TEL: 0120-581150 [Toll free] Please contact the "saw SUUMO (Sumo)" TEL:0120-581150【通話料無料】「SUUMO(スーモ)を見た」と問い合わせください | Building coverage, floor area ratio 建ぺい率・容積率 | | Kenpei rate: 60%, Volume ratio: 100% 建ペい率:60%、容積率:100% | Time residents 入居時期 | | Consultation 相談 | Land of the right form 土地の権利形態 | | Ownership 所有権 | Structure and method of construction 構造・工法 | | Wooden 2-story 木造2階建 | Use district 用途地域 | | One low-rise 1種低層 | Overview and notices その他概要・特記事項 | | Building confirmation number: No. HK13-20769 ・ No. HK13-20770 建築確認番号:第HK13-20769号・第HK13-20770号 | Company profile 会社概要 | | <Mediation> Governor of Hyogo Prefecture (1) No. 011574 (Ltd.) Familia Home Yubinbango651-2273 Hyogo prefecture Kobe city west district Kojidai 5-9-4 Seishin Chuo Station Building second floor <仲介>兵庫県知事(1)第011574号(株)ファミリアホーム〒651-2273 兵庫県神戸市西区糀台5-9-4 西神中央駅ビル2階 |
Local appearance photo現地外観写真 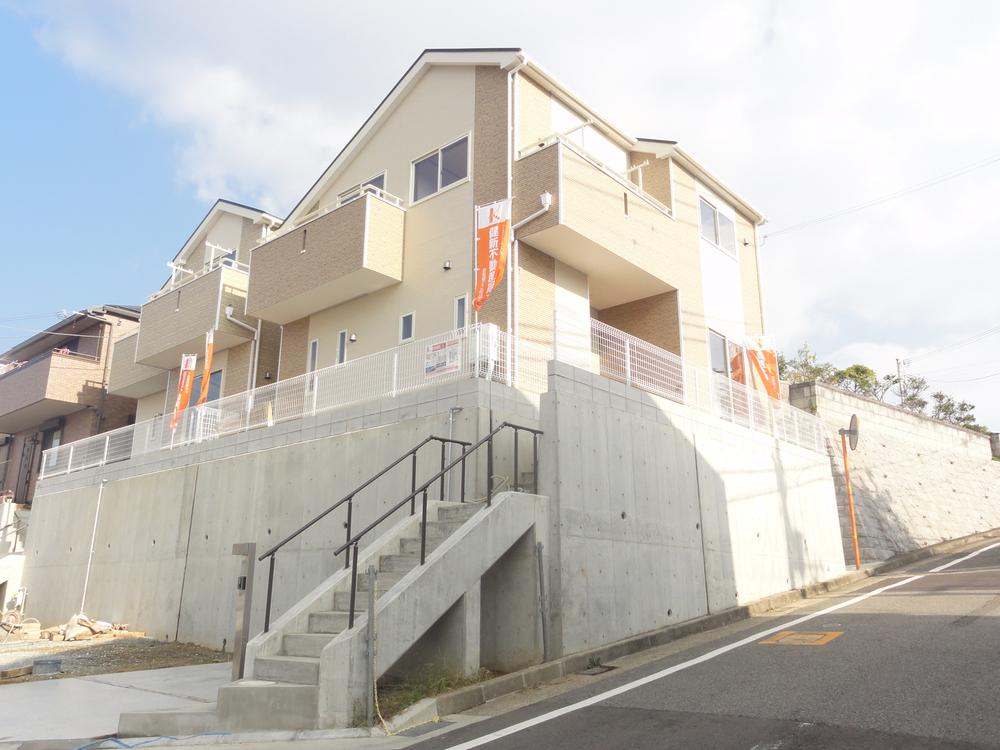 No. 1 destination
1号地
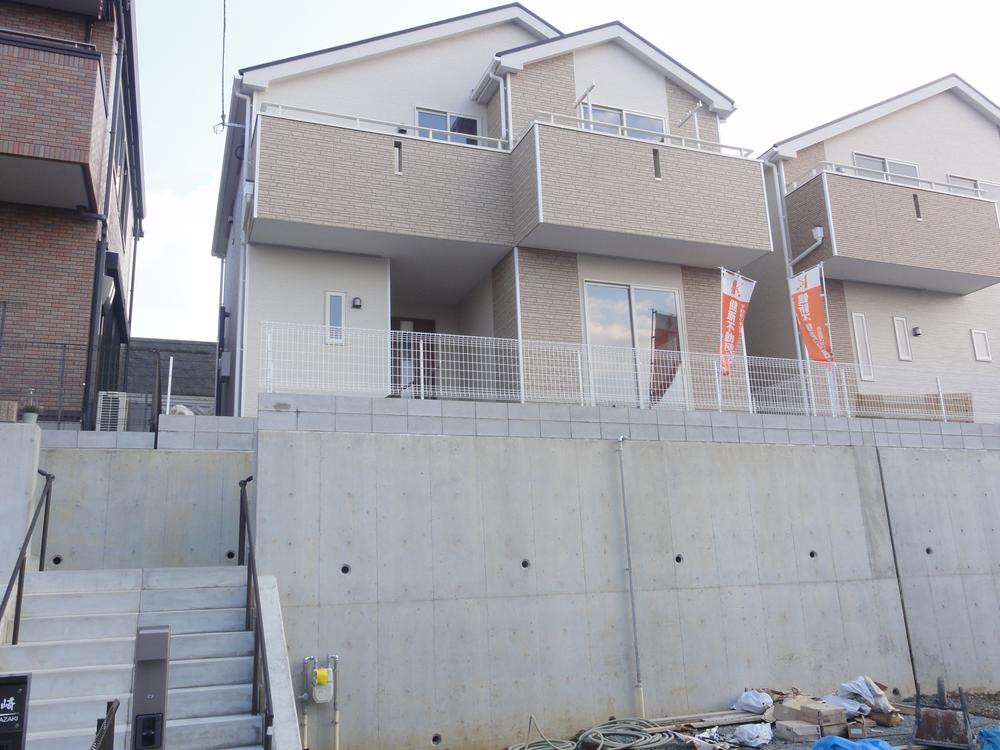 No. 2 place
2号地
Entrance玄関 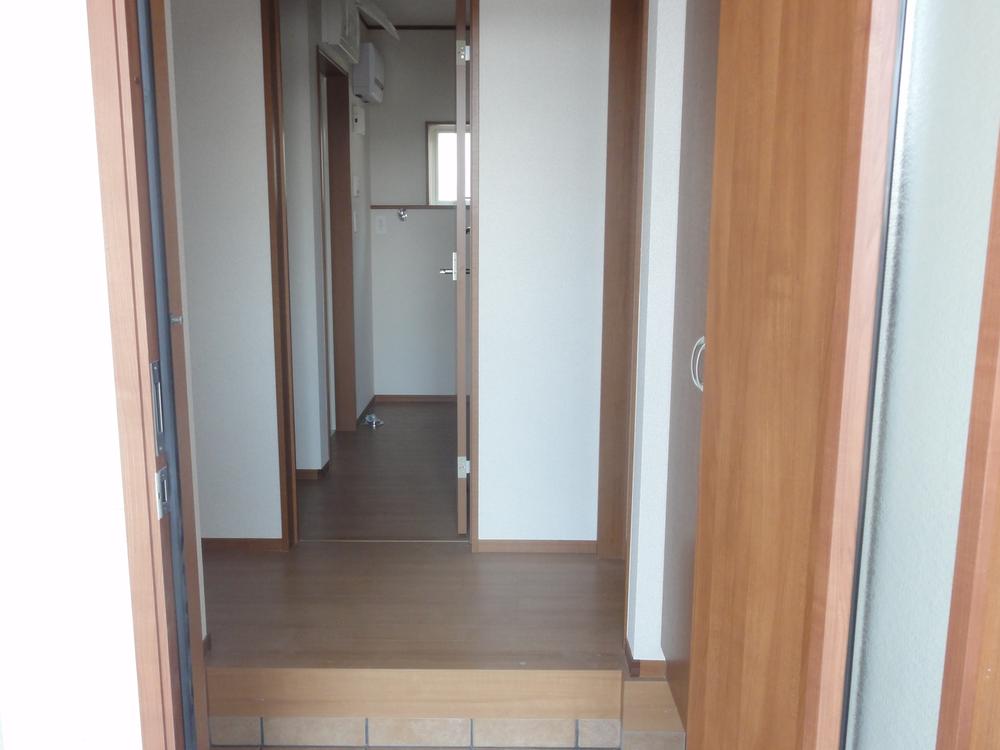 No. 2 place
2号地
Floor plan間取り図 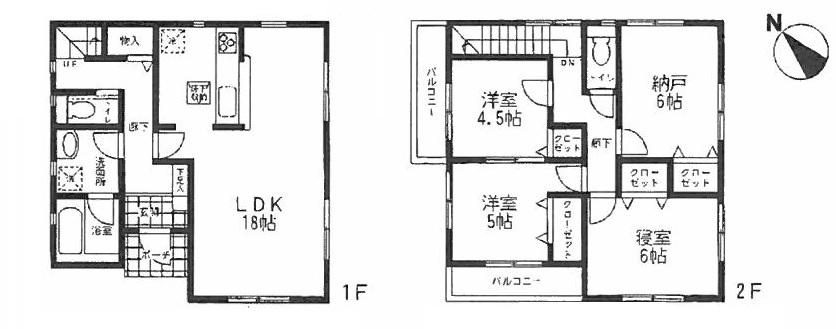 (1 Building), Price 34,800,000 yen, 4LDK, Land area 132.15 sq m , Building area 94.77 sq m
(1号棟)、価格3480万円、4LDK、土地面積132.15m2、建物面積94.77m2
Livingリビング 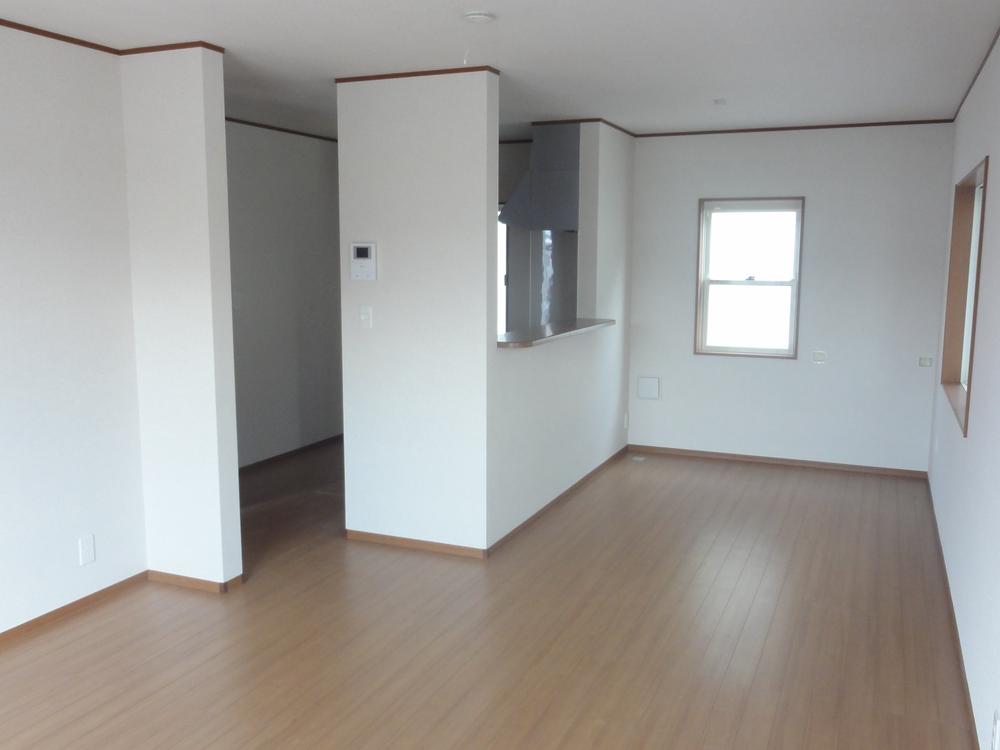 No. 2 place
2号地
Bathroom浴室 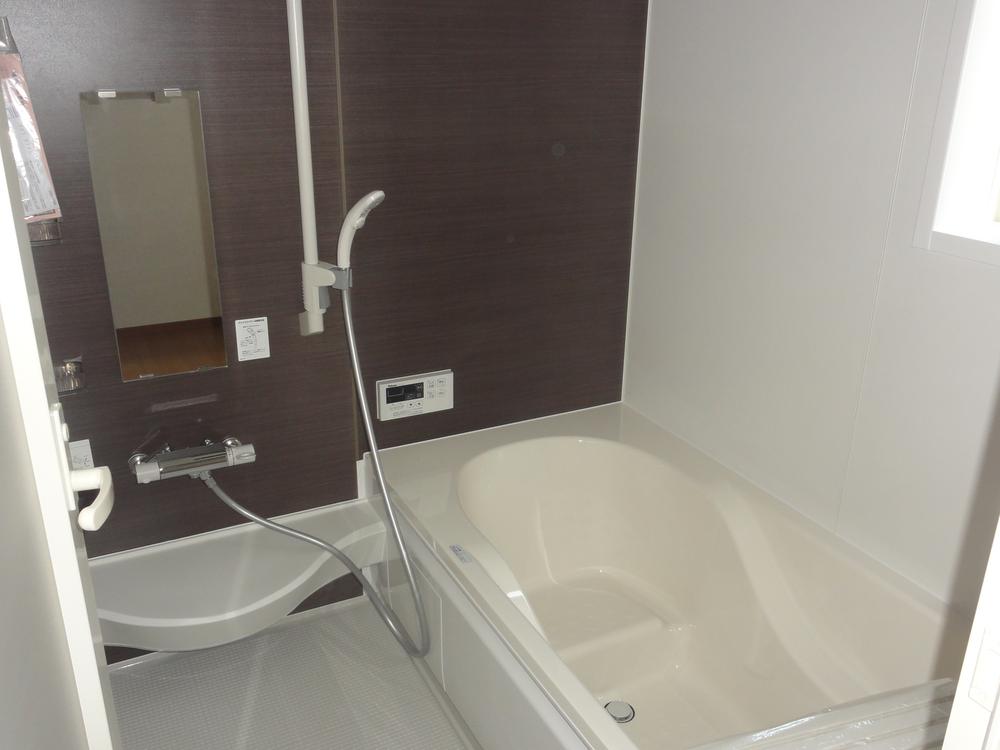 No. 2 place
2号地
Kitchenキッチン 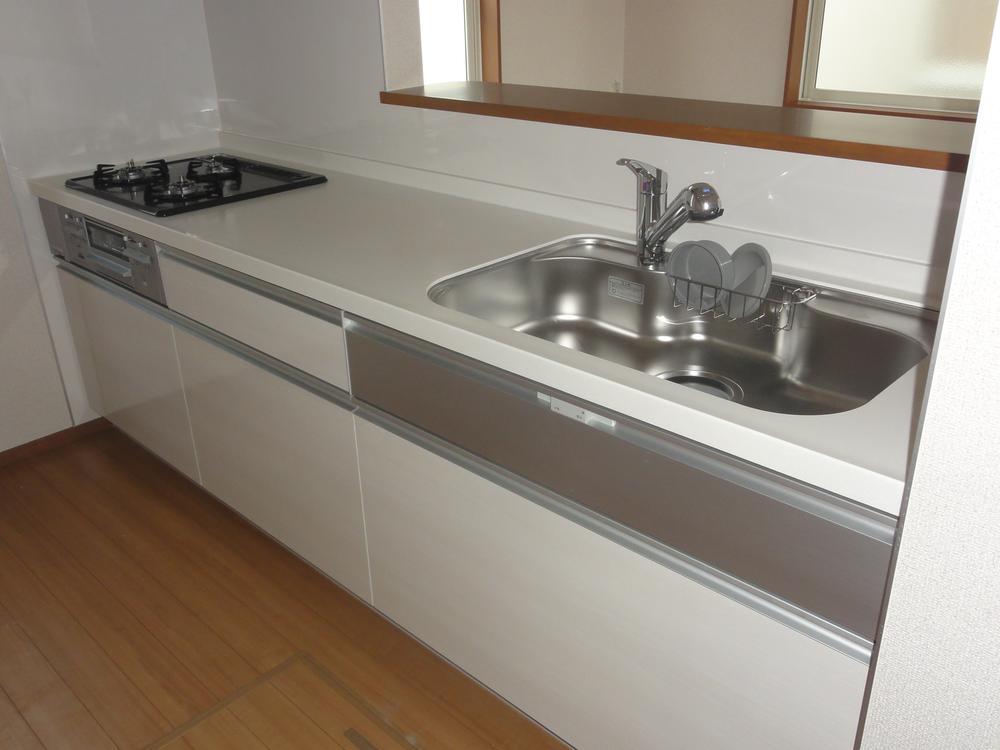 No. 2 place
2号地
Non-living roomリビング以外の居室 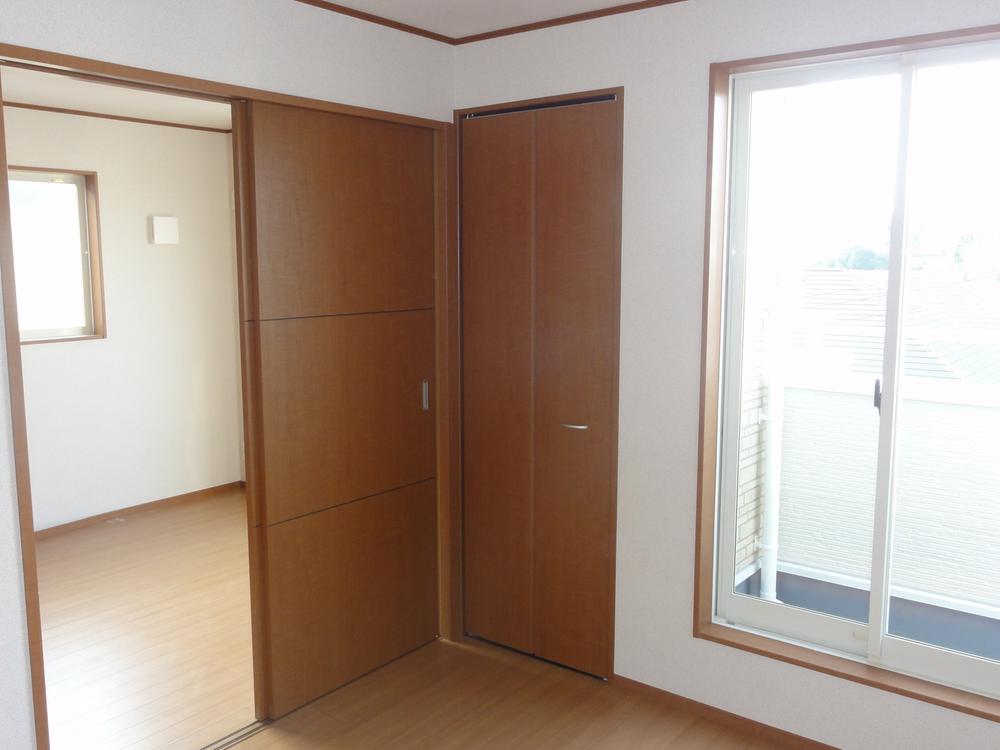 No. 2 place
2号地
Other introspectionその他内観 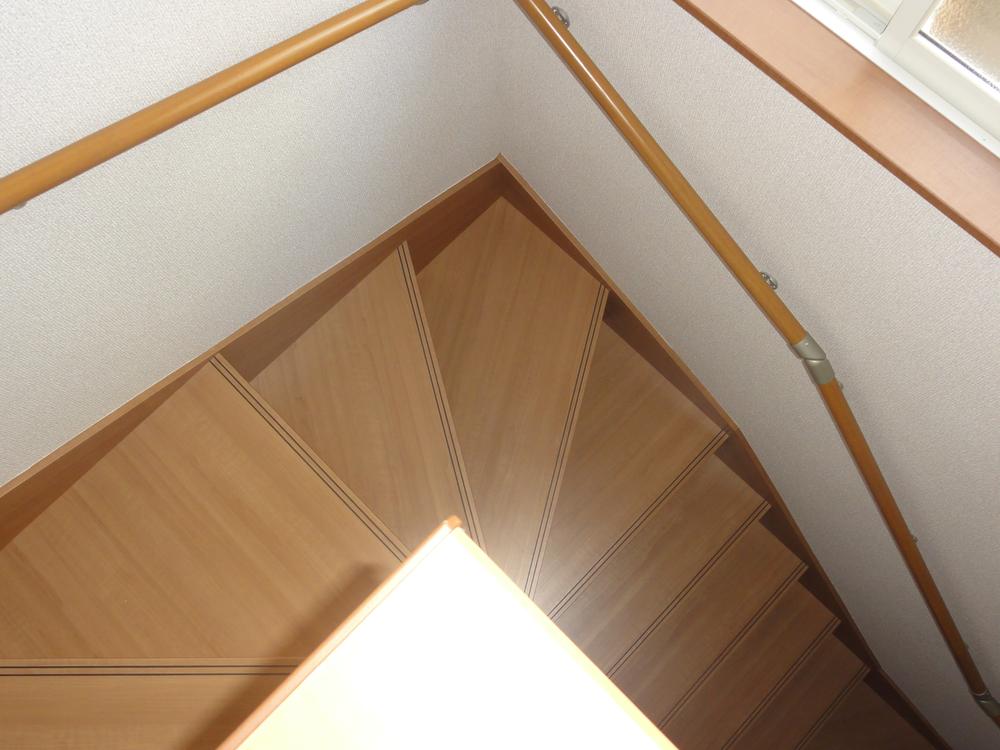 No. 2 place
2号地
View photos from the dwelling unit住戸からの眺望写真 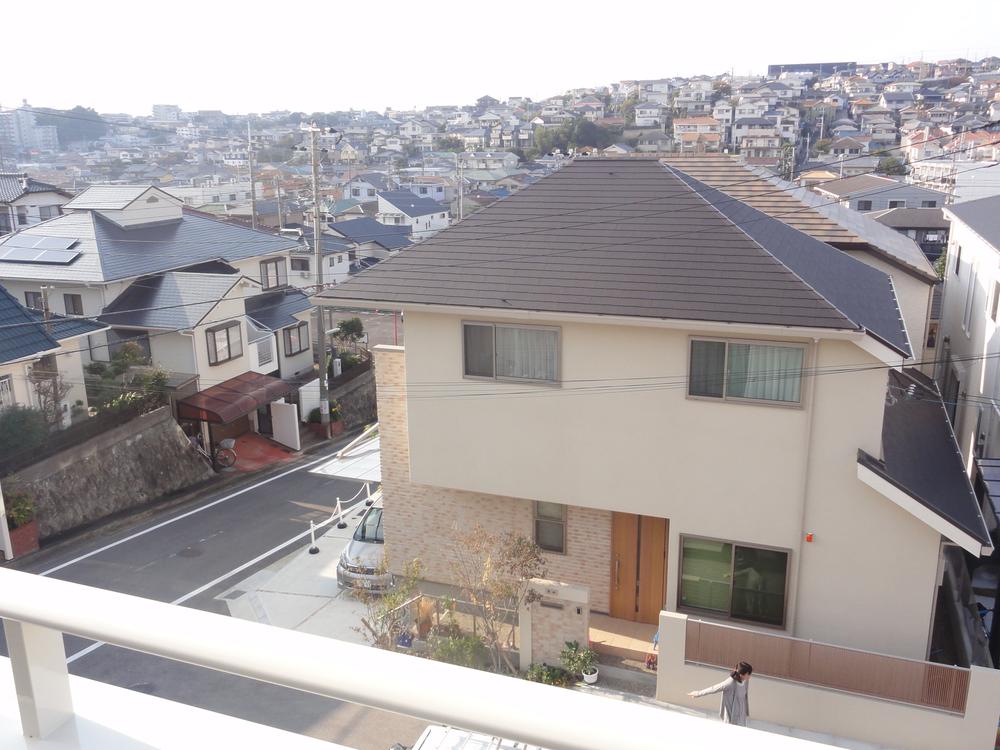 No. 2 place
2号地
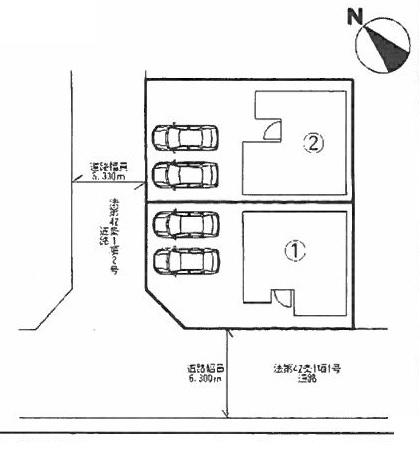 The entire compartment Figure
全体区画図
Floor plan間取り図 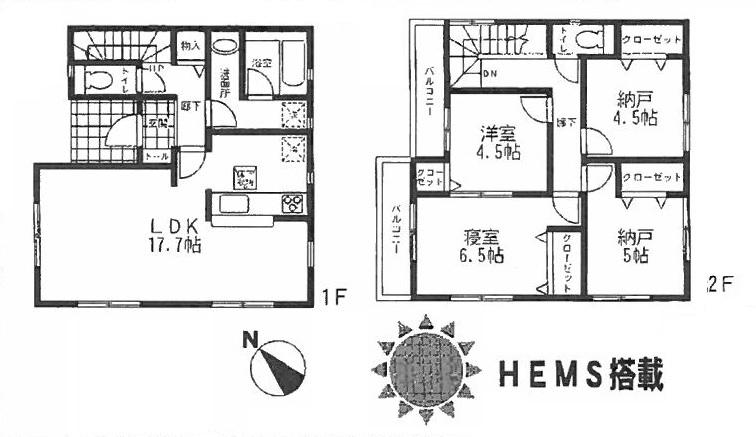 (Building 2), Price 34,800,000 yen, 4LDK, Land area 132.2 sq m , Building area 93.15 sq m
(2号棟)、価格3480万円、4LDK、土地面積132.2m2、建物面積93.15m2
Livingリビング 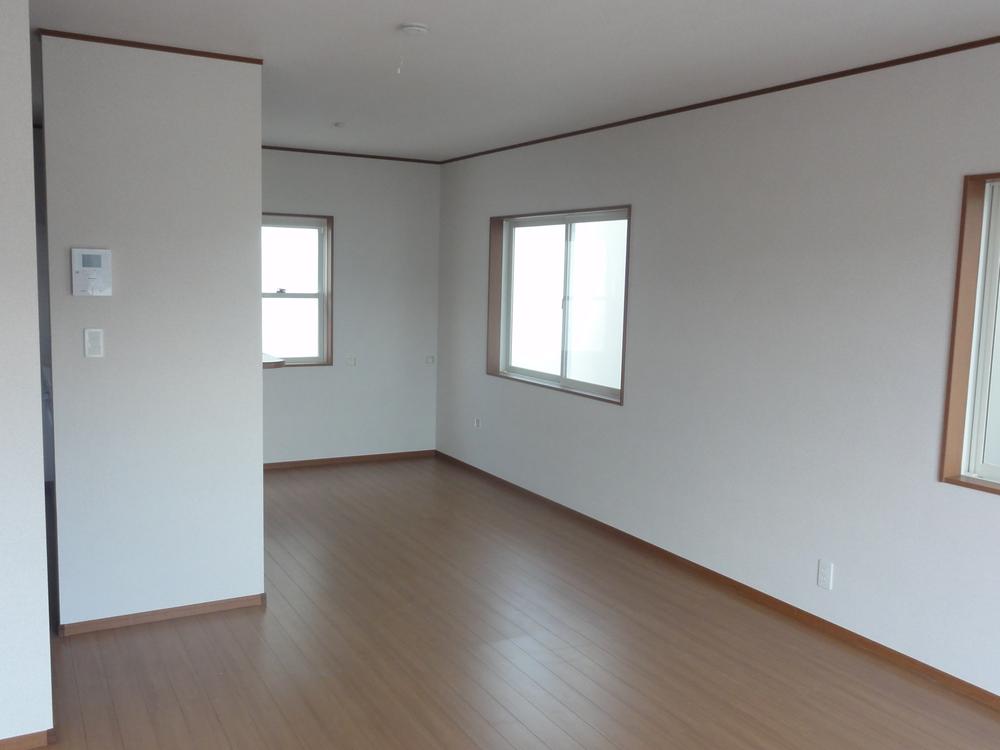 No. 2 place
2号地
Non-living roomリビング以外の居室 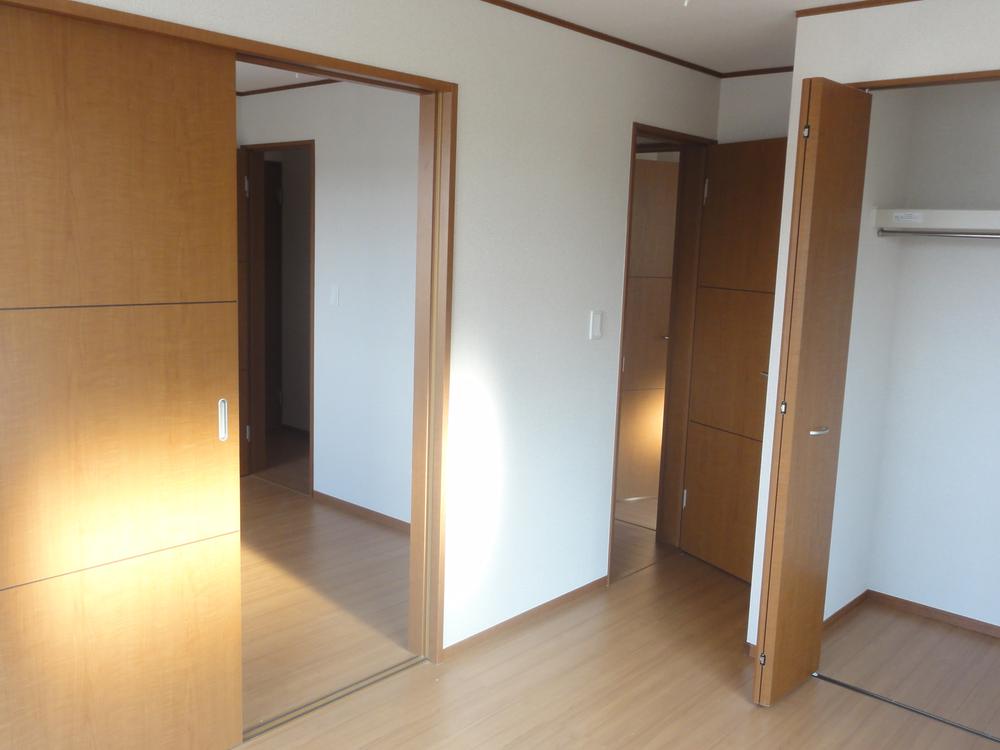 No. 2 place
2号地
View photos from the dwelling unit住戸からの眺望写真 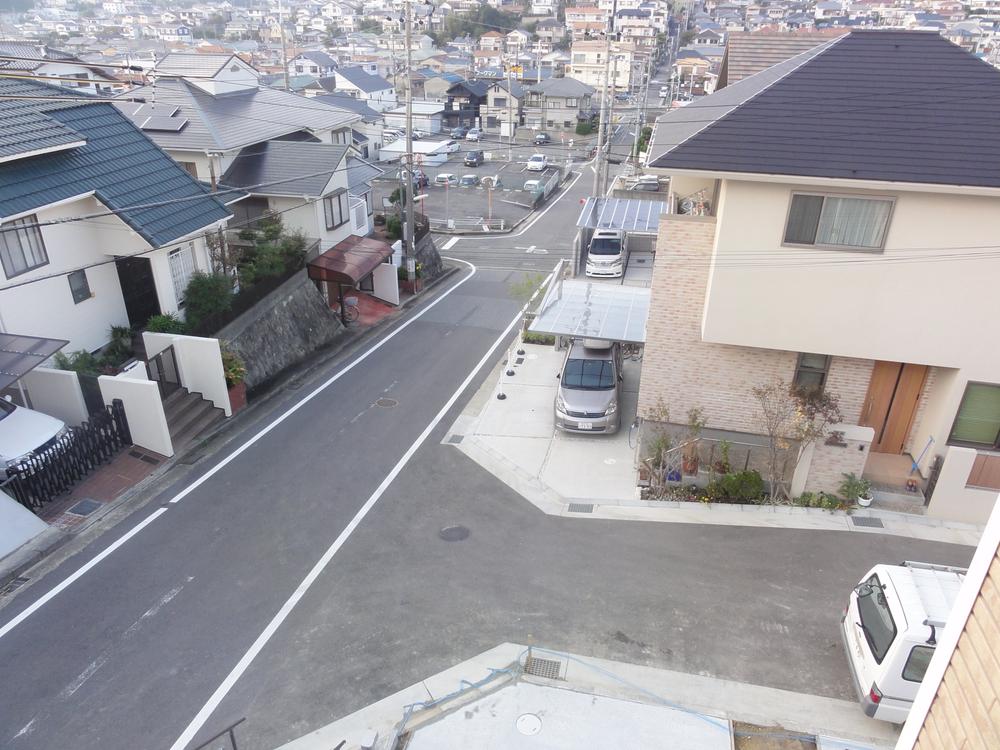 No. 1 destination
1号地
Livingリビング 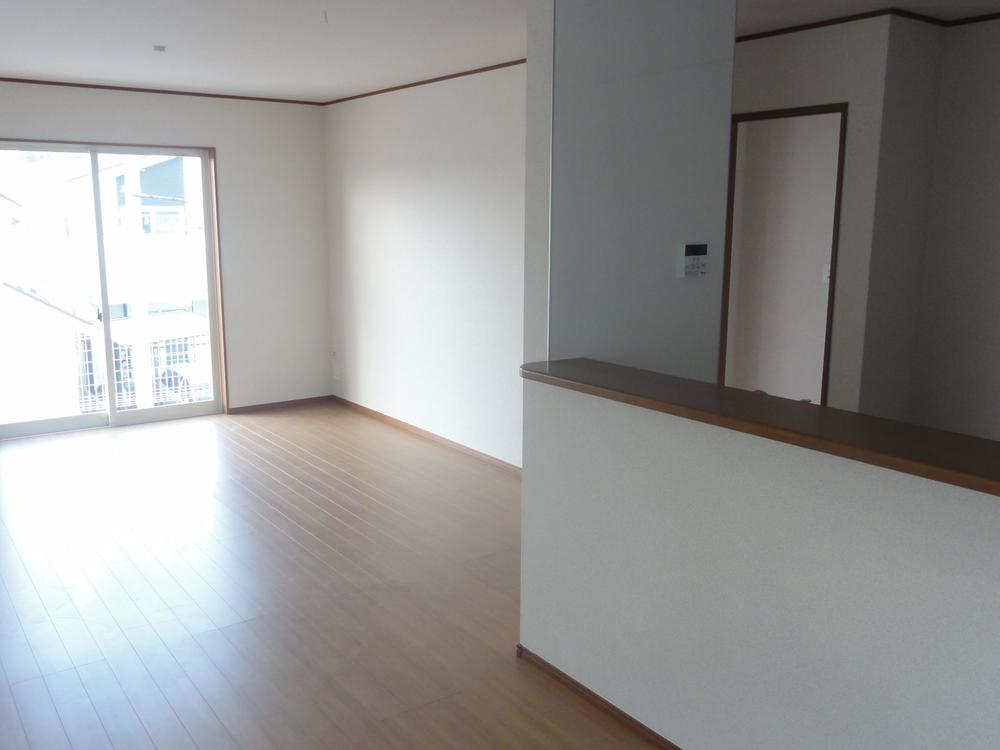 No. 2 place
2号地
Non-living roomリビング以外の居室 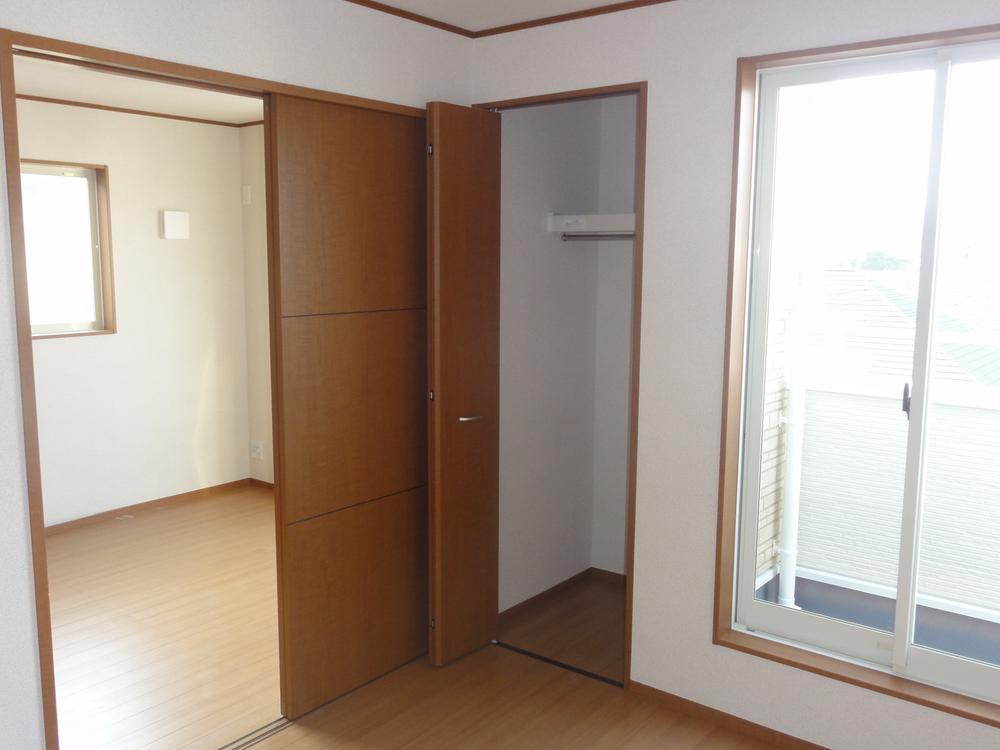 No. 2 place
2号地
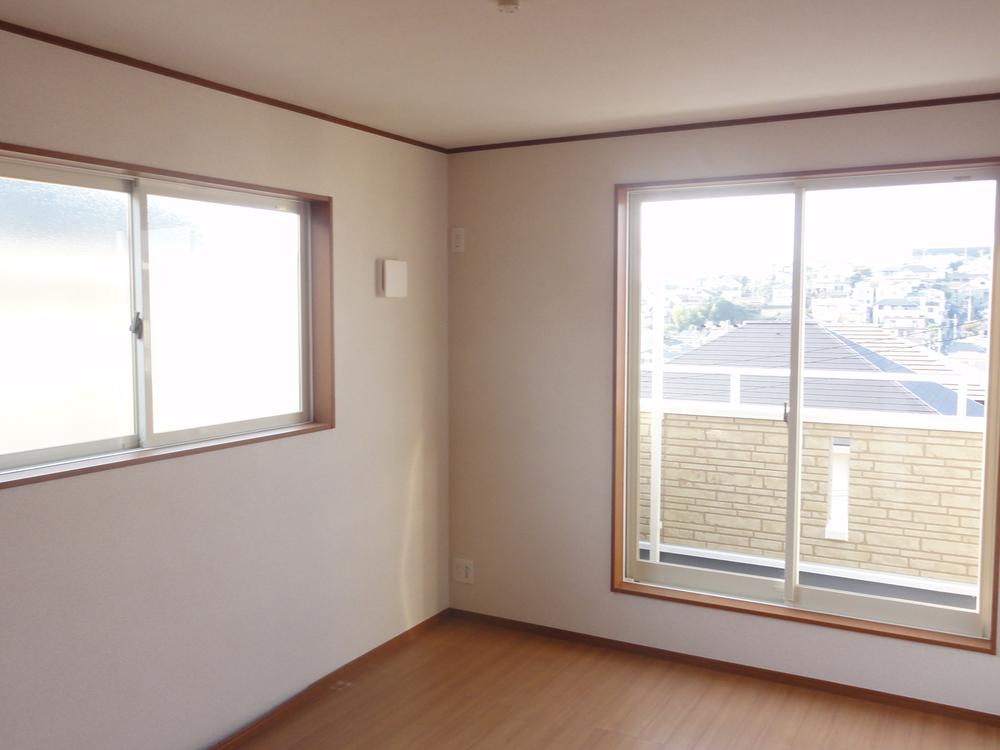 No. 2 place
2号地
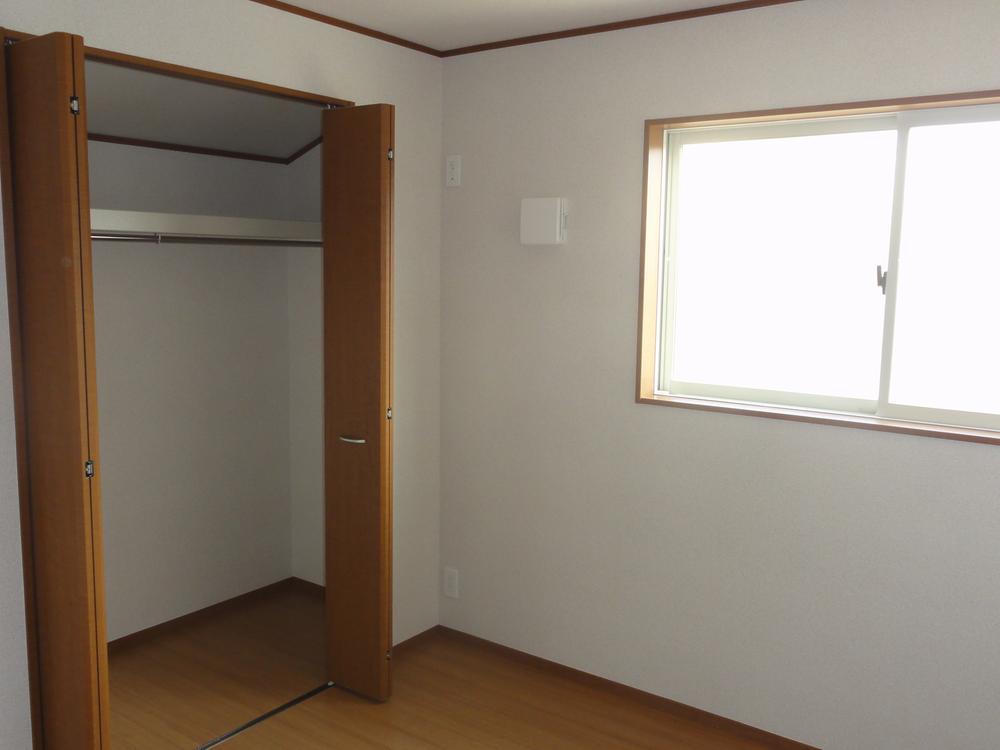 No. 2 place
2号地
Location
|




















