New Homes » Kansai » Hyogo Prefecture » Akashi
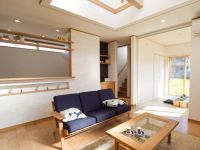 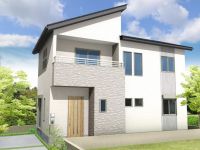
| | Akashi, Hyogo Prefecture 兵庫県明石市 |
| Sanyo Electric Railway Main Line "Nishieigashima" walk 8 minutes 山陽電鉄本線「西江井ケ島」歩8分 |
| South-facing model house appeared in the popular Uozumi area! 人気の魚住エリアに南向きモデルハウス登場! |
| Various devices incorporating light, Please certainly once see the floor plan, which was considered the efficiency of the housework. 光を取り入れる様々な工夫、家事の効率を考えた間取りをぜひ一度ごらんください。 |
Features pickup 特徴ピックアップ | | Construction housing performance with evaluation / Design house performance with evaluation / Measures to conserve energy / Pre-ground survey / Year Available / Parking two Allowed / Super close / It is close to the city / Within 2km to the sea / Facing south / System kitchen / Bathroom Dryer / Yang per good / A quiet residential area / LDK15 tatami mats or more / Japanese-style room / Shaping land / Face-to-face kitchen / Toilet 2 places / 2-story / Double-glazing / Warm water washing toilet seat / The window in the bathroom / Atrium / TV monitor interphone / High-function toilet / Ventilation good / Walk-in closet / City gas / A large gap between the neighboring house / Maintained sidewalk / Flat terrain 建設住宅性能評価付 /設計住宅性能評価付 /省エネルギー対策 /地盤調査済 /年内入居可 /駐車2台可 /スーパーが近い /市街地が近い /海まで2km以内 /南向き /システムキッチン /浴室乾燥機 /陽当り良好 /閑静な住宅地 /LDK15畳以上 /和室 /整形地 /対面式キッチン /トイレ2ヶ所 /2階建 /複層ガラス /温水洗浄便座 /浴室に窓 /吹抜け /TVモニタ付インターホン /高機能トイレ /通風良好 /ウォークインクロゼット /都市ガス /隣家との間隔が大きい /整備された歩道 /平坦地 | Property name 物件名 | | Smile Town Uozumichonakao E No. land スマイルタウン魚住町中尾 E号地 | Price 価格 | | 27.3 million yen 2730万円 | Floor plan 間取り | | 4LDK 4LDK | Units sold 販売戸数 | | 1 units 1戸 | Total units 総戸数 | | 2 units 2戸 | Land area 土地面積 | | 120.5 sq m (36.45 square meters) 120.5m2(36.45坪) | Building area 建物面積 | | 101.22 sq m (30.61 square meters) 101.22m2(30.61坪) | Driveway burden-road 私道負担・道路 | | Share interests 253 sq m × (1 / 6) 共有持分253m2×(1/6) | Completion date 完成時期(築年月) | | November 2013 2013年11月 | Address 住所 | | Akashi, Hyogo Prefecture Uozumichonakao 兵庫県明石市魚住町中尾 | Traffic 交通 | | Sanyo Electric Railway Main Line "Nishieigashima" walk 8 minutes 山陽電鉄本線「西江井ケ島」歩8分
| Related links 関連リンク | | [Related Sites of this company] 【この会社の関連サイト】 | Contact お問い合せ先 | | Kansai home sales (Ltd.) TEL: 0120-720007 [Toll free] Please contact the "saw SUUMO (Sumo)" 関西住宅販売(株)TEL:0120-720007【通話料無料】「SUUMO(スーモ)を見た」と問い合わせください | Building coverage, floor area ratio 建ぺい率・容積率 | | 60% ・ 200% 60%・200% | Time residents 入居時期 | | Consultation 相談 | Land of the right form 土地の権利形態 | | Ownership 所有権 | Structure and method of construction 構造・工法 | | Wooden 2-story (framing method) 木造2階建(軸組工法) | Construction 施工 | | Kansai home sales (Ltd.) 関西住宅販売(株) | Use district 用途地域 | | One dwelling 1種住居 | Other limitations その他制限事項 | | Driveway burden Share equity 129.18 sq m × (1 / 7) 私道負担 共有持分 129.18m2×(1/7) | Overview and notices その他概要・特記事項 | | Facilities: Public Water Supply, This sewage, City gas, Building confirmation number: HK13-20748 2013 July 30, Parking: car space 設備:公営水道、本下水、都市ガス、建築確認番号:HK13-20748平成25年7月30日、駐車場:カースペース | Company profile 会社概要 | | <Seller> Governor of Hyogo Prefecture (10) Article 450279 No. Kansai home sales (Ltd.) Yubinbango674-0051 Akashi, Hyogo Prefecture Okubo MachiOkubo 497-1 <売主>兵庫県知事(10)第450279号関西住宅販売(株)〒674-0051 兵庫県明石市大久保町大窪497-1 |
Livingリビング 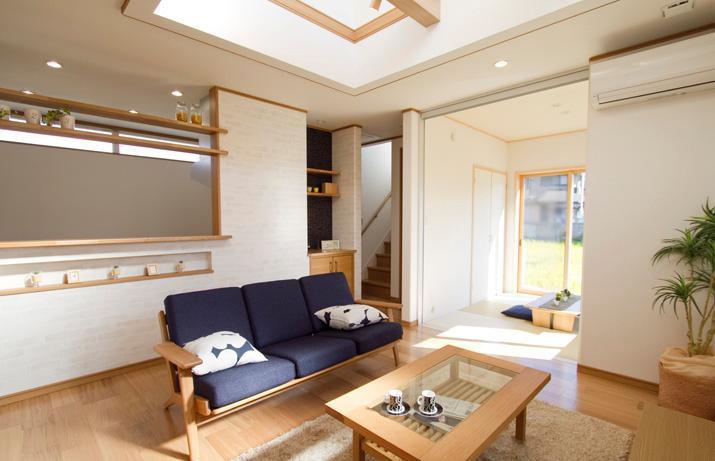 Open living that leads to the Japanese and flat. The upper atrium will brighten your room.
和室とフラットに繋がる開放的なリビング。上部吹き抜けがお部屋を明るくします。
Local appearance photo現地外観写真 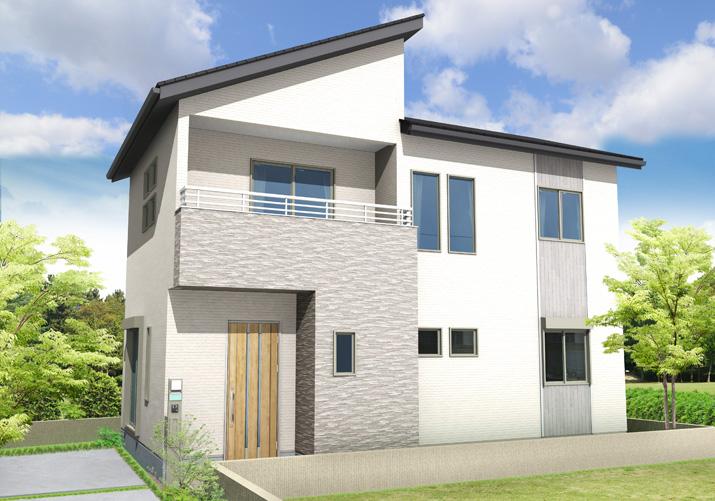 CG image
CGイメージ
Kitchenキッチン 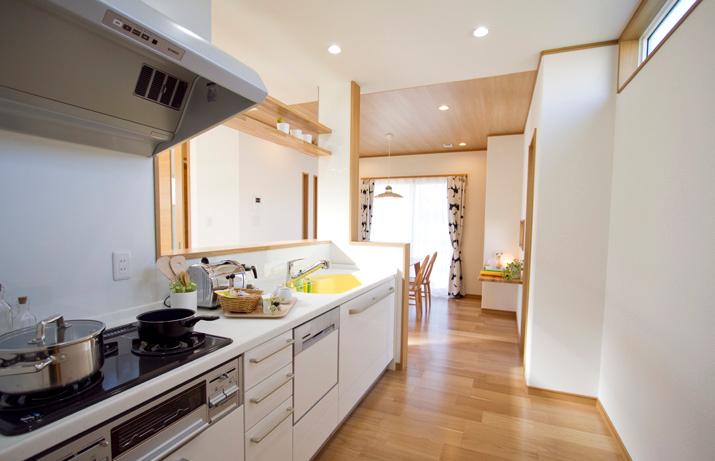 Counter kitchen the family look
家族が見えるカウンターキッチン
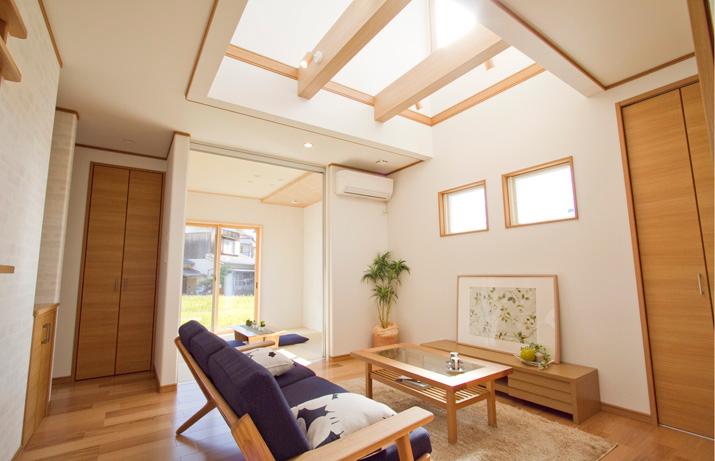 Living
リビング
Floor plan間取り図 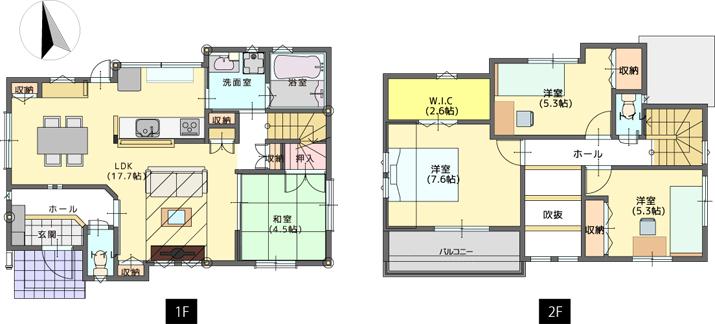 27.3 million yen, 4LDK, Land area 120.5 sq m , Ingenuity and building area 101.22 sq m daylighting, Floor plan that takes care to housework flow line
2730万円、4LDK、土地面積120.5m2、建物面積101.22m2 採光の工夫と、家事動線に気を配った間取り
Bathroom浴室 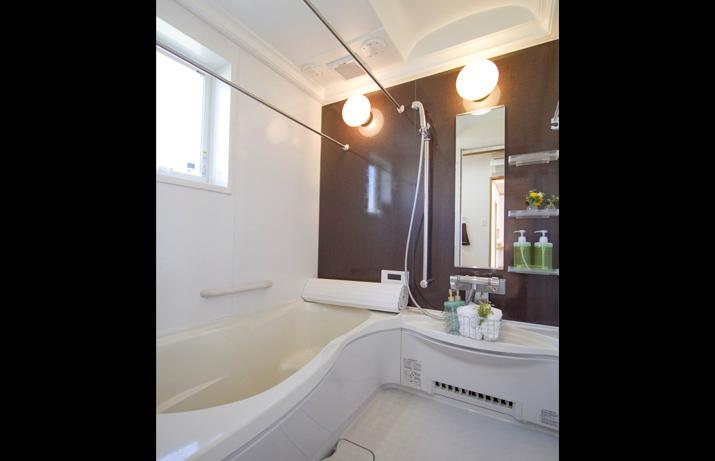 Indoor (11 May 2013) Shooting
室内(2013年11月)撮影
Model house photoモデルハウス写真 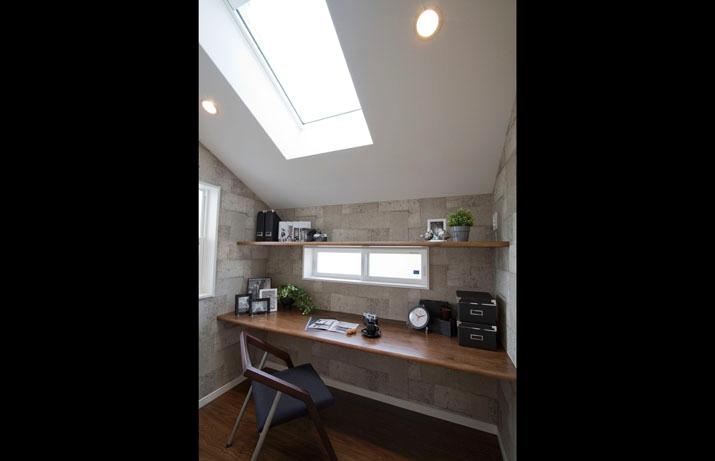 Study with a view of the sky already in the model house with a skylight in the public in the neighboring
近隣で既に公開中のモデルハウストップライト付で空を眺められる書斎
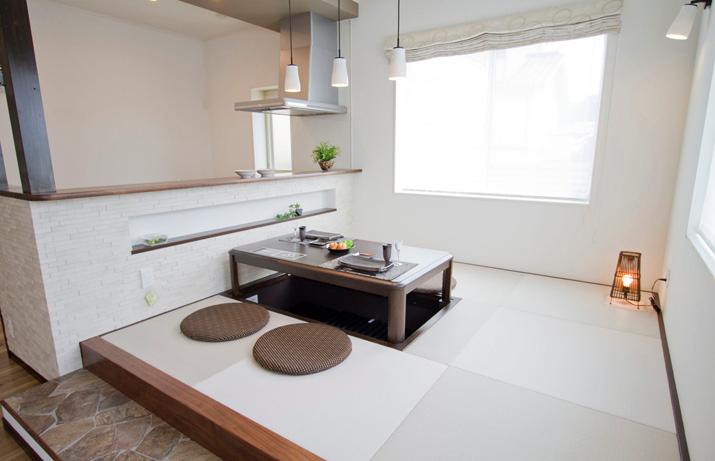 Already model house modern sum dining features in the public in the neighboring
近隣で既に公開中のモデルハウスモダンな和ダイニングが特徴
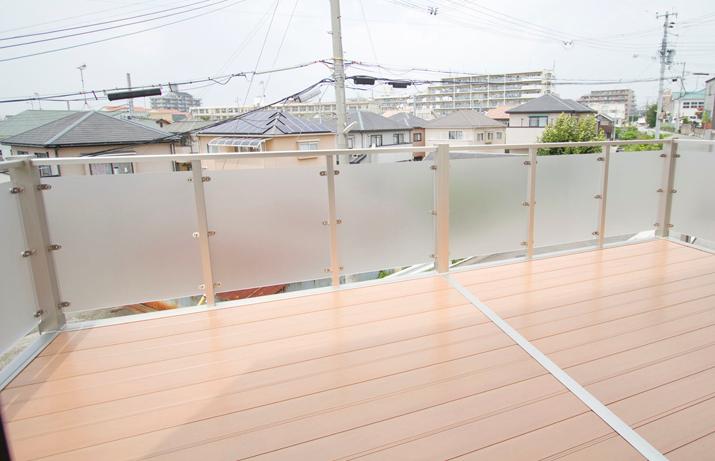 Already feature model house large sky deck in the published in the neighboring
近隣で既に公開中のモデルハウス大きなスカイデッキが特徴
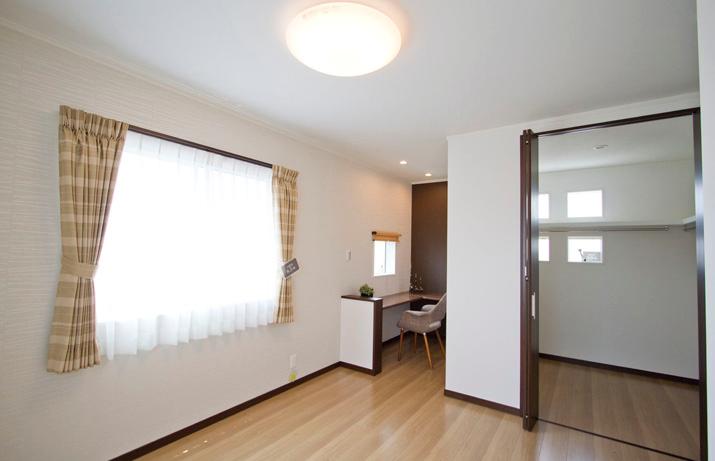 The main bedroom already have a model house walk-in closet in the public in the neighboring
近隣で既に公開中のモデルハウスウォークインクローゼットのある主寝室
Kindergarten ・ Nursery幼稚園・保育園 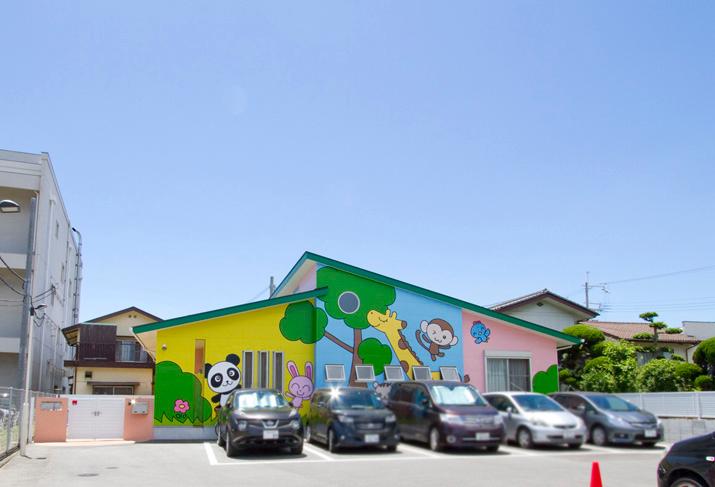 Futaba 830m to nursery school
ふたば保育園まで830m
Hospital病院 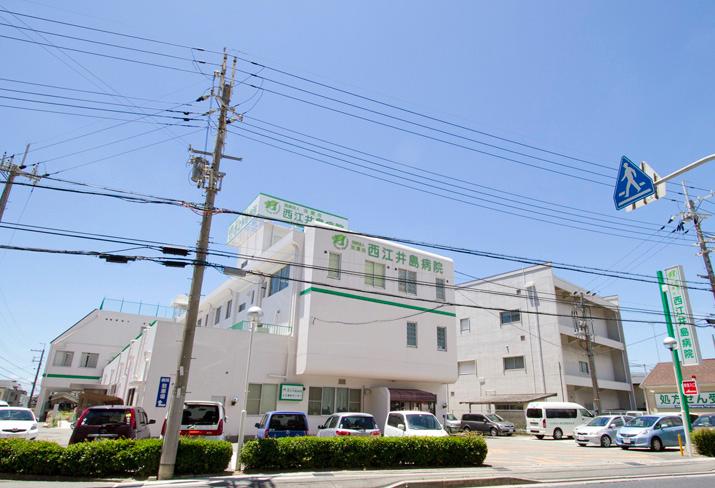 850m to the west Eney Island hospital
西江井島病院まで850m
Otherその他 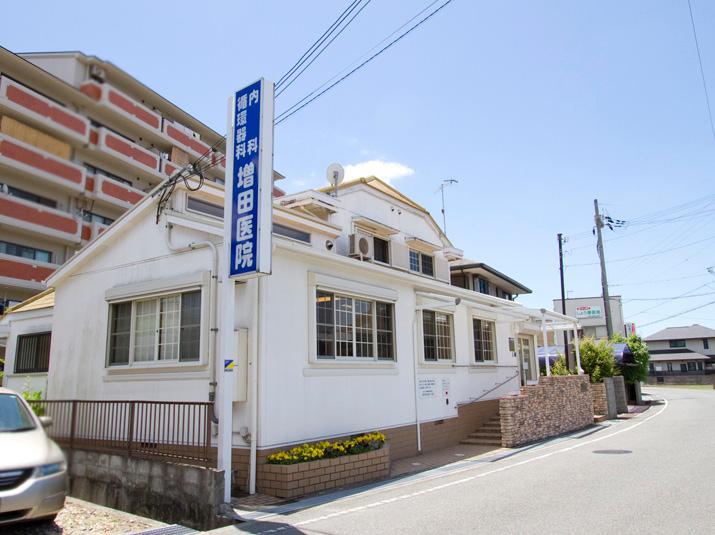 Masuda clinic Walk about 8 minutes
増田医院 徒歩約8分
Hospital病院 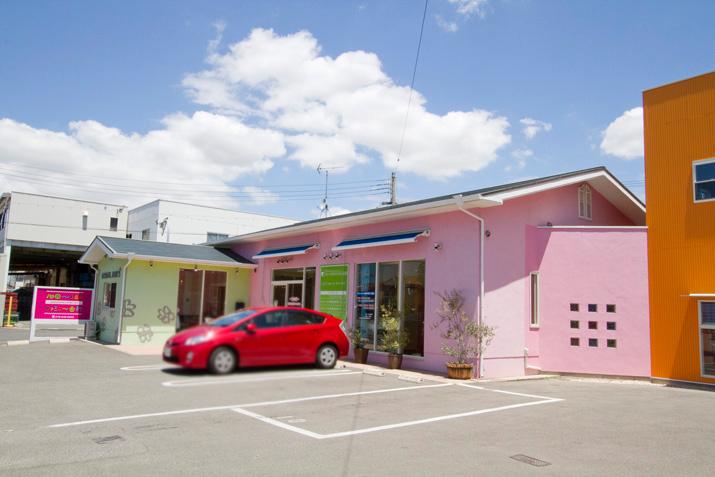 540m until Hello children Family Dental
ハローこどもファミリー歯科まで540m
Otherその他 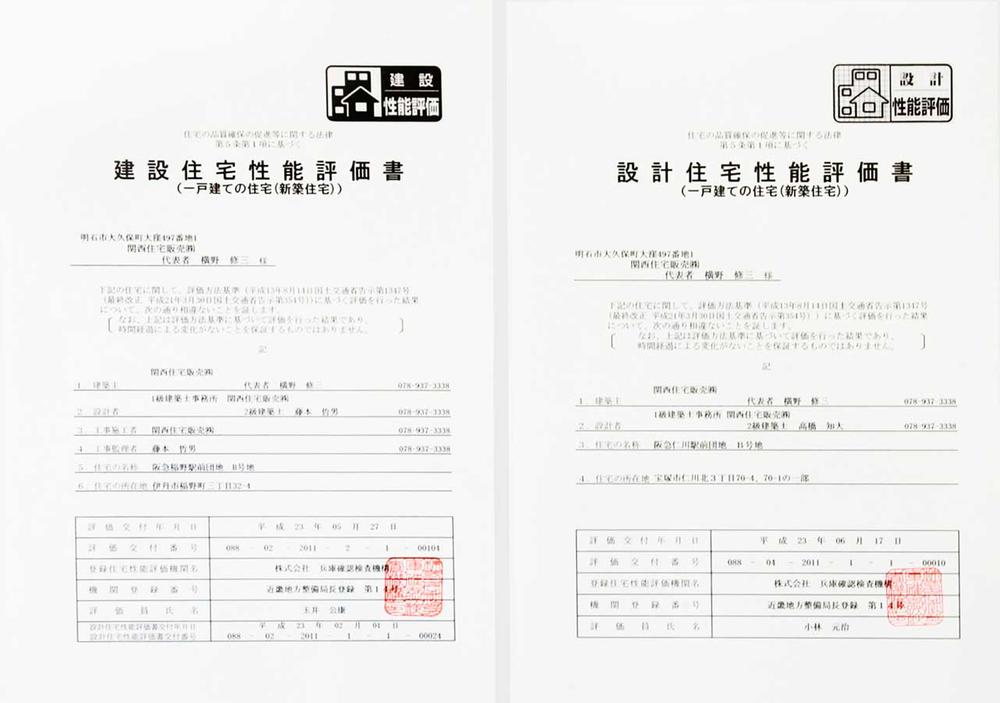 Housing Performance Evaluation Report Kansai home sales of the house is all households housing performance evaluation papers. Get the highest grade at the beginning 8 item seismic thermal environment. Please come to see Come Sekiju boast of structure.
住宅性能評価書関西住宅販売の家は全戸住宅性能評価書付です。耐震温熱環境をはじめ8項目で最高等級を取得。関住自慢の構造を是非見に来てください。
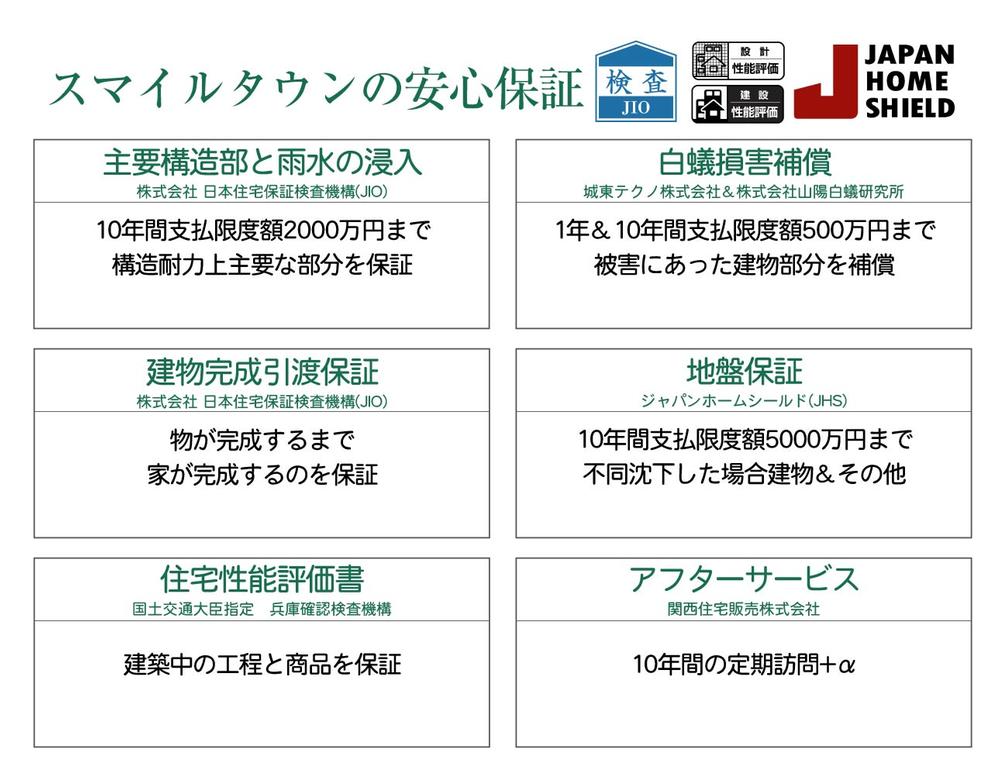 Peace of mind guarantee
安心保証
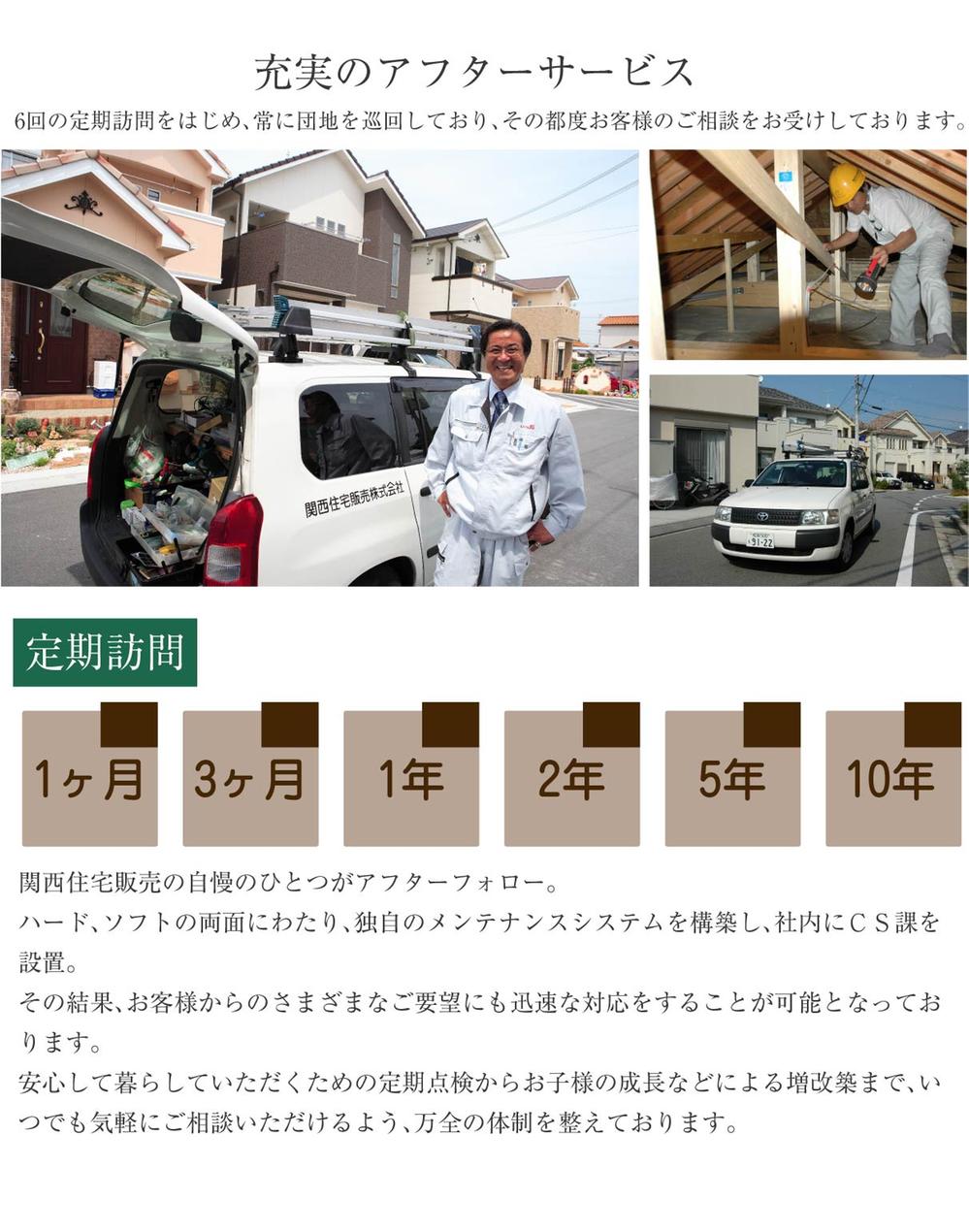 After-sales service
アフターサービス
Station駅 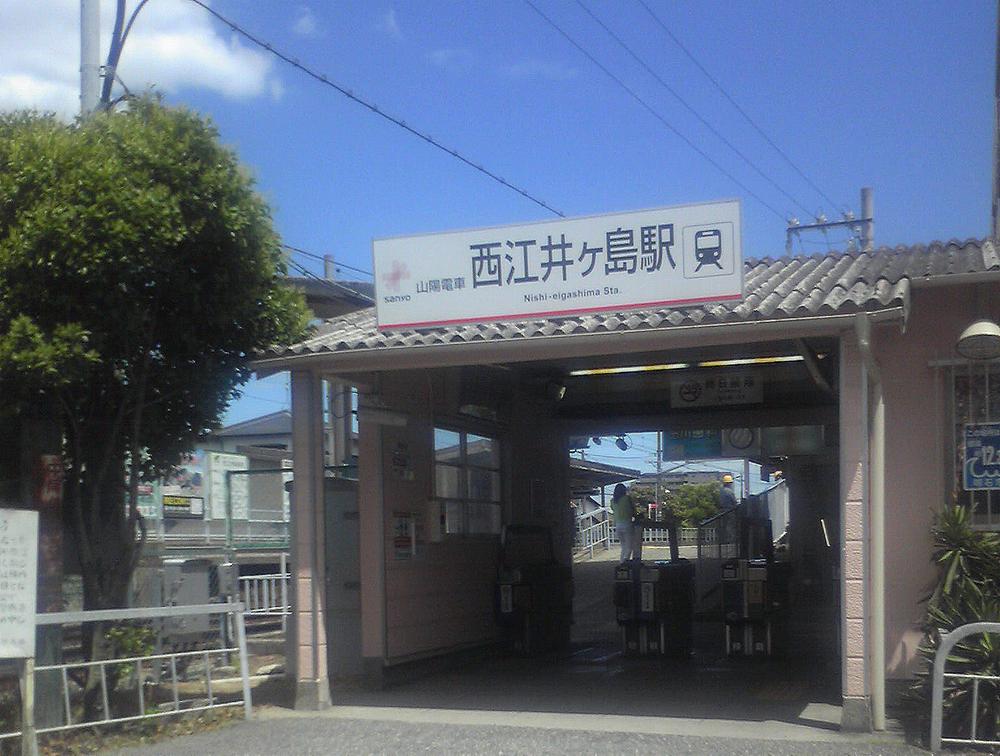 630m until Nishieigashima Station
西江井ケ島駅まで630m
Shopping centreショッピングセンター 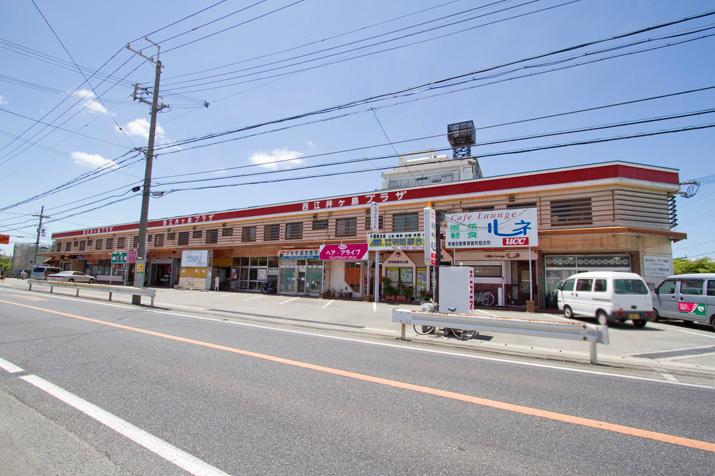 Nishieigashima until Plaza 560m
西江井ケ島プラザまで560m
Other Equipmentその他設備 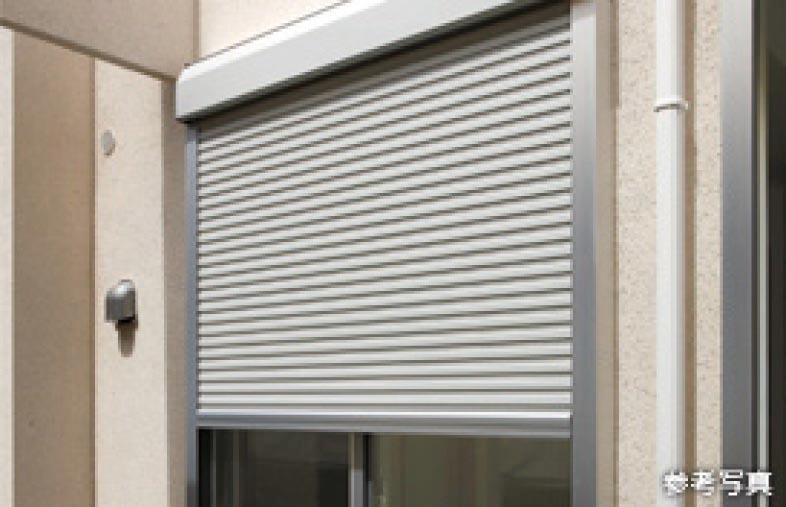 Adopt an electric shutter that can be easily operated even if you're part of the children and the elderly. Crime prevention is also high.
一部にお子様や高齢者の方にも楽々操作できる電動シャッターを採用。防犯性も高い。
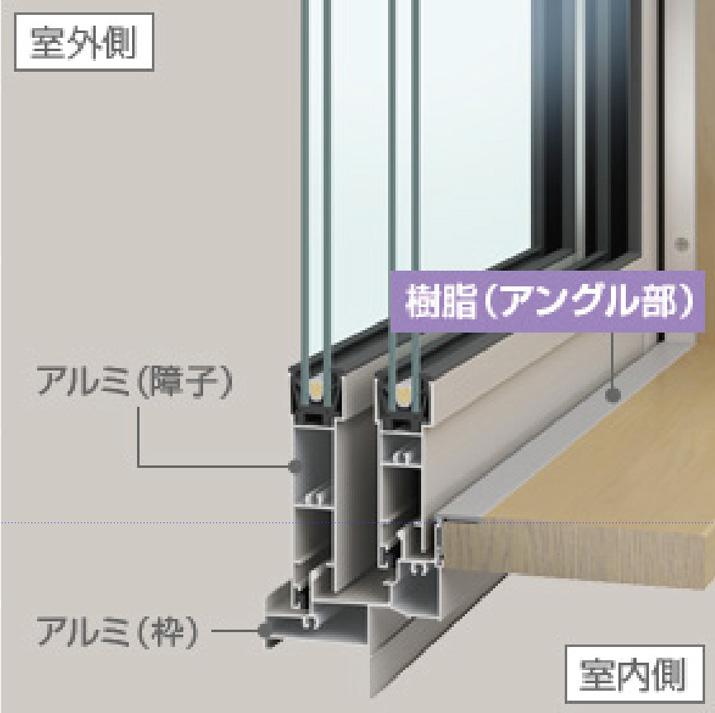 Less likely to enter the heat from the outside, The heat escapes difficult to highly insulated from the inner realization.
外からの熱は入りにくく、内からの熱が逃げにくい高断熱を実現。
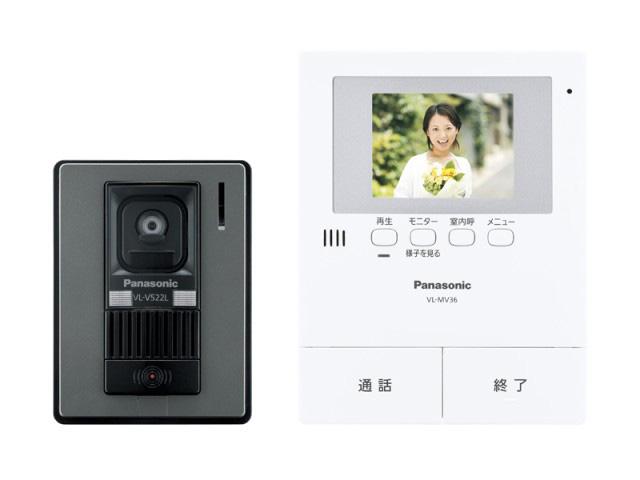 There is a display phone that can check the visitors in sound and image.
来訪者を音と画像で確認できるモニターフォンです。
Location
| 






















