New Homes » Kansai » Hyogo Prefecture » Akashi
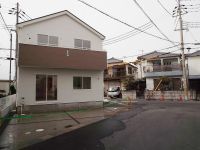 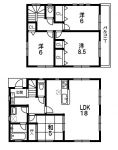
| | Akashi, Hyogo Prefecture 兵庫県明石市 |
| JR Sanyo Line "Okubo" walk 22 minutes JR山陽本線「大久保」歩22分 |
| [Mortgage also worry] Sprinkled with director of the former bank employee (about 30 years), Of where for one set one set of customers [Housing loan] Or There's a BEST [Office meeting] Discuss at [system] You have established. 【住宅ローンも心配無用】元銀行員(約30年)の所長を交え、1組1組のお客様に対し何処の【住宅ローン】がBESTなのかを【社内会議】にて話し合う【システム】を設けてます。 |
| ■ JR Okubo Station walk 22 minutes, Corner lot ・ Sunny ■ Spacious LDK, Face-to-face kitchen ■ Inquiry ・ To customers who I am allowed to local guidance [Library card 1000 yen] Present! ! ■ If inquiry until Ltd. Date new real estate sales → TEL078-939-2636 ======================= Kobe Chamber of Commerce and Industry member of the day new real estate sales [Mortgage also worry] Including the director of the original bank employee (about 30 years service), Public Interest Incorporated group corporation In three mortgage advisor of the Japan Association of Realtors certified one set one set of customers at internal meetings anywhere in the [Housing loan] But we have established a system to discuss whether the No. 1 best of. ======================= ■JR大久保駅徒歩22分、角地・日当たり良好■広々LDK、対面キッチン■問い合わせ・現地ご案内させていただいたお客様に【図書カード1000円分】プレゼント!!■お問い合わせは株式会社日新不動産販売まで→TEL078-939-2636=======================神戸商工会議所会員の日新不動産販売なら【住宅ローンも心配無用】元銀行員(約30年勤務)の所長を含め、公益社団法人 全日本不動産協会認定の住宅ローンアドバイザー3名で1組1組のお客様を社内会議にてどこの【住宅ローン】が1番ベストなのか話し合うシステムを設けています。======================= |
Features pickup 特徴ピックアップ | | Measures to conserve energy / Corresponding to the flat-35S / Pre-ground survey / Parking three or more possible / Immediate Available / LDK18 tatami mats or more / Facing south / System kitchen / Bathroom Dryer / Yang per good / All room storage / Flat to the station / A quiet residential area / Around traffic fewer / Or more before road 6m / Corner lot / Japanese-style room / Idyll / Washbasin with shower / Face-to-face kitchen / Wide balcony / Barrier-free / Toilet 2 places / Bathroom 1 tsubo or more / 2-story / Double-glazing / Otobasu / Warm water washing toilet seat / Underfloor Storage / The window in the bathroom / TV monitor interphone / Leafy residential area / Mu front building / Ventilation good / All living room flooring / Water filter / City gas / All rooms are two-sided lighting / A large gap between the neighboring house / Flat terrain / Development subdivision in 省エネルギー対策 /フラット35Sに対応 /地盤調査済 /駐車3台以上可 /即入居可 /LDK18畳以上 /南向き /システムキッチン /浴室乾燥機 /陽当り良好 /全居室収納 /駅まで平坦 /閑静な住宅地 /周辺交通量少なめ /前道6m以上 /角地 /和室 /田園風景 /シャワー付洗面台 /対面式キッチン /ワイドバルコニー /バリアフリー /トイレ2ヶ所 /浴室1坪以上 /2階建 /複層ガラス /オートバス /温水洗浄便座 /床下収納 /浴室に窓 /TVモニタ付インターホン /緑豊かな住宅地 /前面棟無 /通風良好 /全居室フローリング /浄水器 /都市ガス /全室2面採光 /隣家との間隔が大きい /平坦地 /開発分譲地内 | Price 価格 | | 27,800,000 yen 2780万円 | Floor plan 間取り | | 4LDK 4LDK | Units sold 販売戸数 | | 1 units 1戸 | Land area 土地面積 | | 130.97 sq m (39.61 tsubo) (Registration) 130.97m2(39.61坪)(登記) | Building area 建物面積 | | 99.63 sq m (30.13 tsubo) (Registration) 99.63m2(30.13坪)(登記) | Driveway burden-road 私道負担・道路 | | Nothing, Southwest 6m width, Northeast 6m width (contact the road width 11m), Northwest 6m width 無、南西6m幅、北東6m幅(接道幅11m)、北西6m幅 | Completion date 完成時期(築年月) | | December 2013 2013年12月 | Address 住所 | | Akashi, Hyogo Prefecture Okubo MachiOkubo 兵庫県明石市大久保町大窪 | Traffic 交通 | | JR Sanyo Line "Okubo" walk 22 minutes JR山陽本線「大久保」歩22分
| Related links 関連リンク | | [Related Sites of this company] 【この会社の関連サイト】 | Person in charge 担当者より | | [Regarding this property.] Please leave it to the new real estate sales the day of the Kobe Chamber of Commerce and Industry member. 【この物件について】神戸商工会議所会員の日新不動産販売にお任せください。 | Contact お問い合せ先 | | Ltd. Nissin real estate sales TEL: 0800-602-6796 [Toll free] mobile phone ・ Also available from PHS
Caller ID is not notified
Please contact the "saw SUUMO (Sumo)"
If it does not lead, If the real estate company (株)日新不動産販売TEL:0800-602-6796【通話料無料】携帯電話・PHSからもご利用いただけます
発信者番号は通知されません
「SUUMO(スーモ)を見た」と問い合わせください
つながらない方、不動産会社の方は
| Building coverage, floor area ratio 建ぺい率・容積率 | | 60% ・ 200% 60%・200% | Time residents 入居時期 | | Immediate available 即入居可 | Land of the right form 土地の権利形態 | | Ownership 所有権 | Structure and method of construction 構造・工法 | | Wooden 2-story 木造2階建 | Use district 用途地域 | | One middle and high 1種中高 | Overview and notices その他概要・特記事項 | | Facilities: Public Water Supply, This sewage, City gas, Building confirmation number: No. H25SHC115130, Parking: car space 設備:公営水道、本下水、都市ガス、建築確認番号:第H25SHC115130号、駐車場:カースペース | Company profile 会社概要 | | <Mediation> Governor of Hyogo Prefecture (1) No. 401409 (Ltd.) Nissin real estate sales Yubinbango673-0042 Akashi, Hyogo Prefecture Higashifujie 1-16-1 <仲介>兵庫県知事(1)第401409号(株)日新不動産販売〒673-0042 兵庫県明石市東藤江1-16-1 |
Otherその他 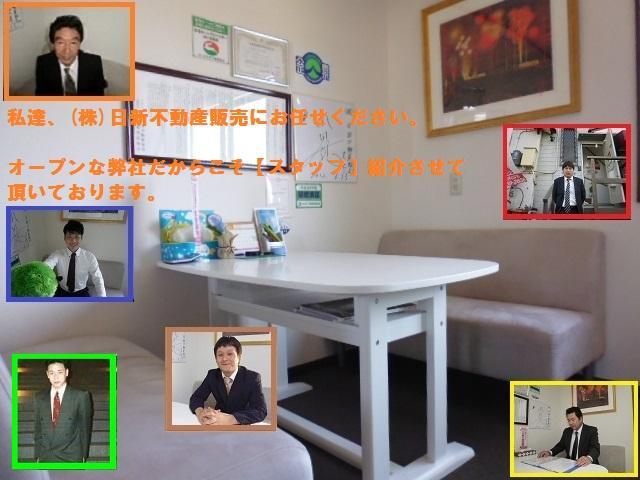 New real estate sales the day of the Kobe Chamber of Commerce and Industry member of the "kindness" ・ "Polite" ・ And "best" support feelings and in the "Purotamashi" of "gratitude". For further information, please contact Co., Ltd. Date new real estate sales → TEL078-939-2636
神戸商工会議所会員の日新不動産販売は「親切」・「丁寧」・「感謝」の気持ちと「プロ魂」で「全力」サポートします。お問い合わせは株式会社日新不動産販売まで→TEL078-939-2636
Local appearance photo現地外観写真 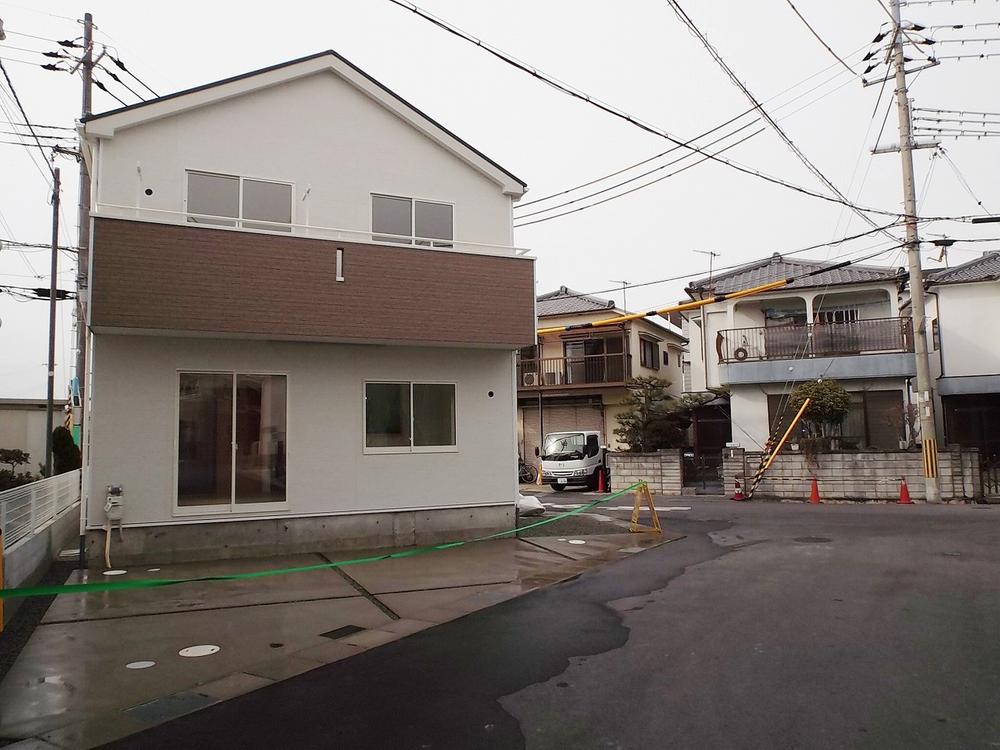 Local (12 May 2013) Shooting
現地(2013年12月)撮影
Floor plan間取り図 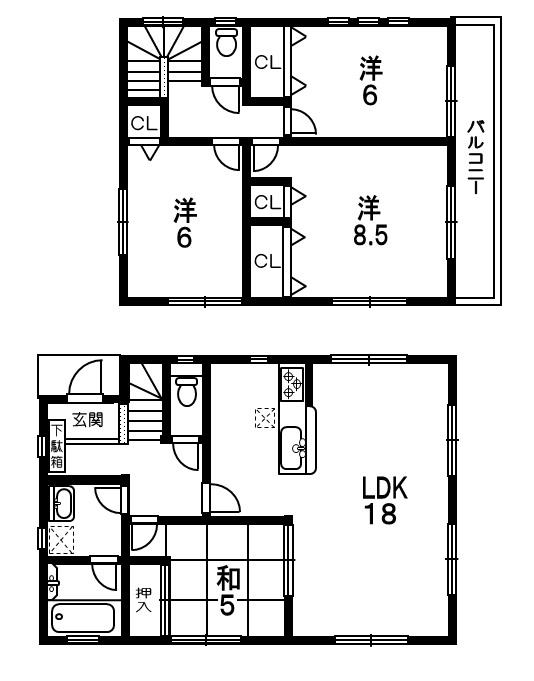 27,800,000 yen, 4LDK, Land area 130.97 sq m , Building area 99.63 sq m
2780万円、4LDK、土地面積130.97m2、建物面積99.63m2
Local photos, including front road前面道路含む現地写真 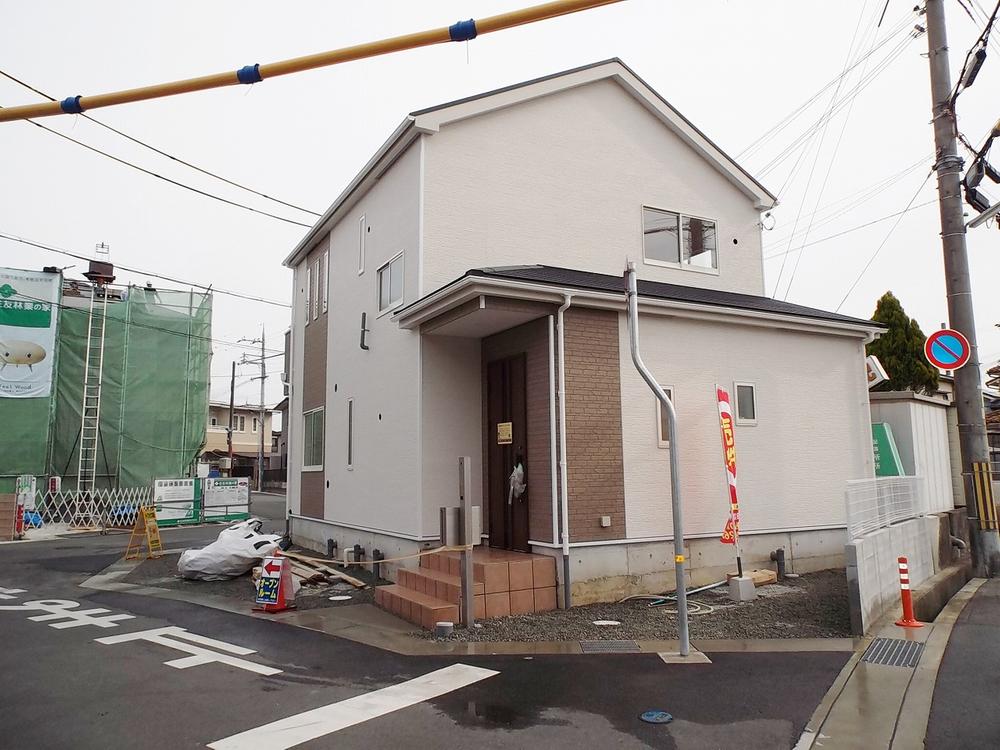 Local (12 May 2013) Shooting
現地(2013年12月)撮影
Livingリビング 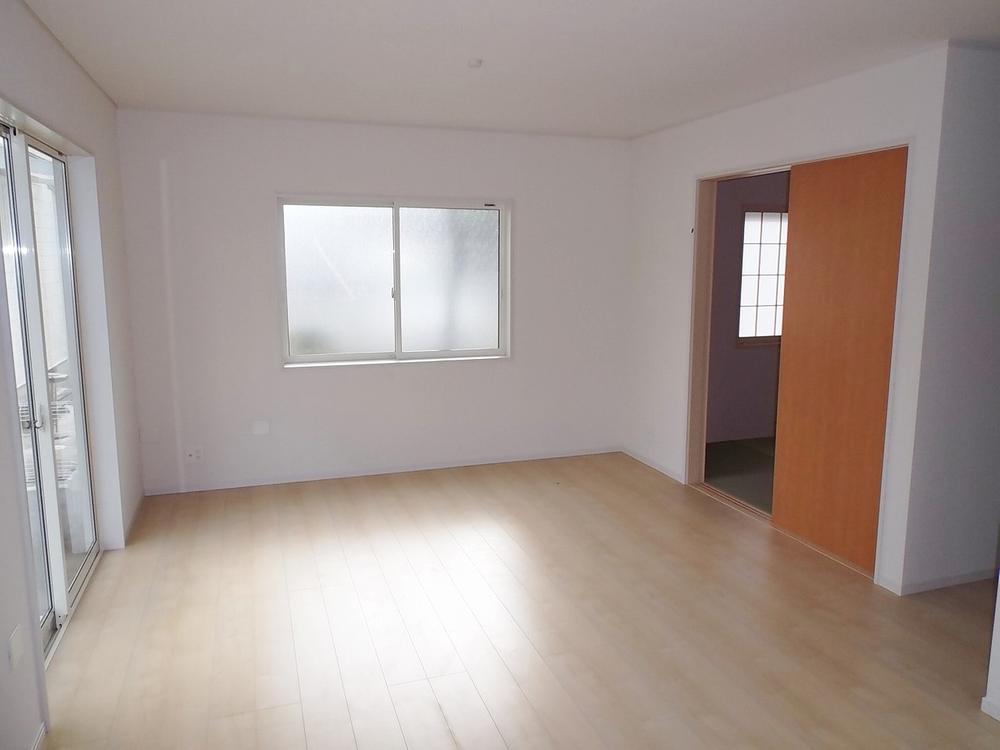 Local (12 May 2013) Shooting
現地(2013年12月)撮影
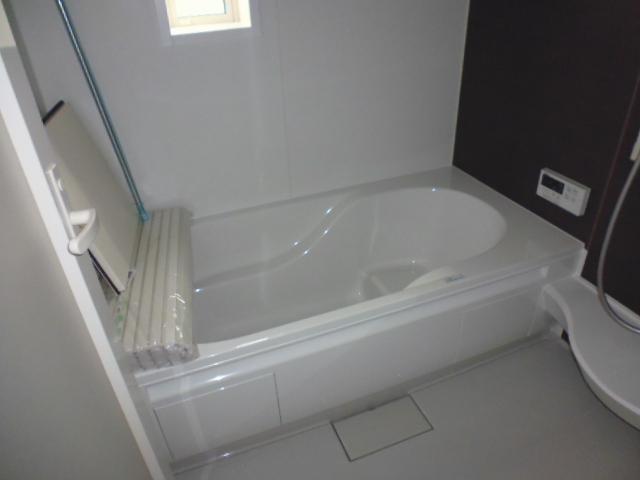 Bathroom
浴室
Kitchenキッチン 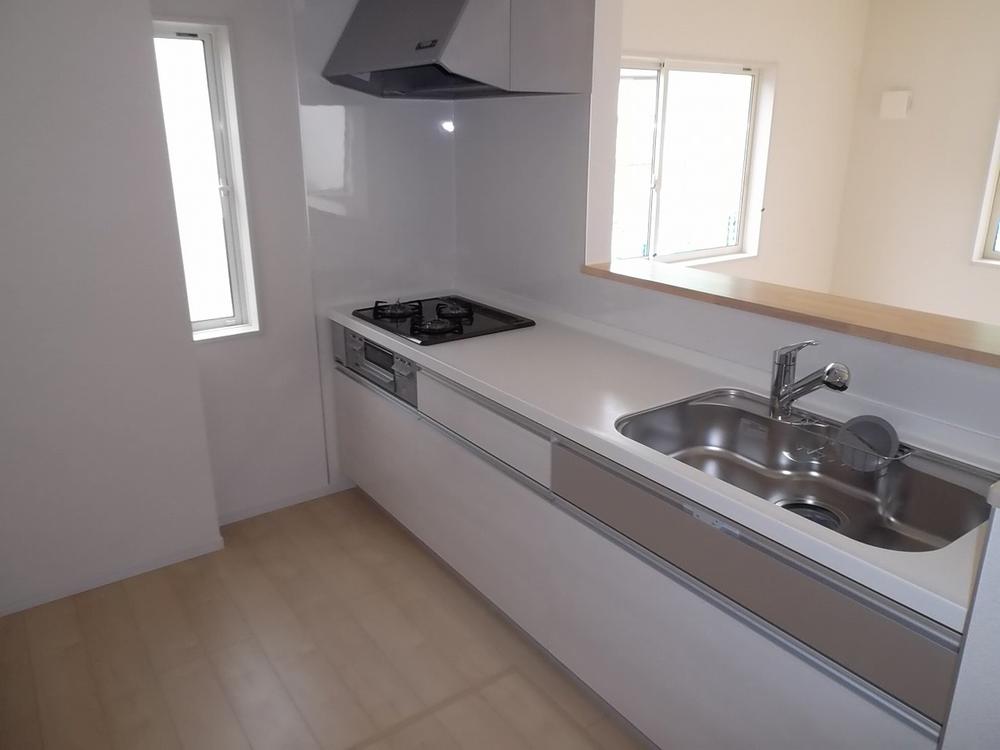 Local (12 May 2013) Shooting
現地(2013年12月)撮影
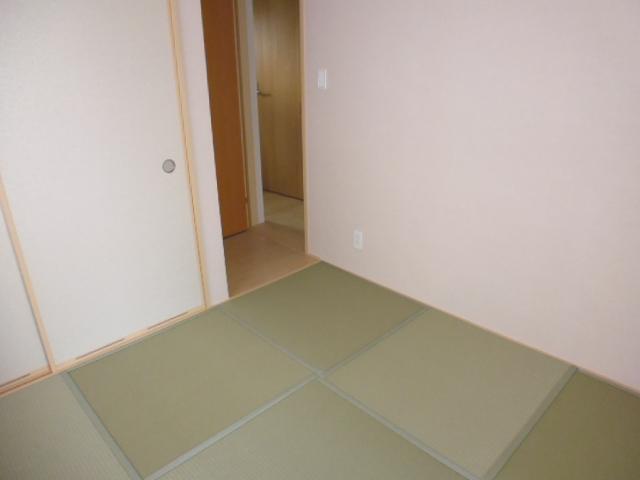 Non-living room
リビング以外の居室
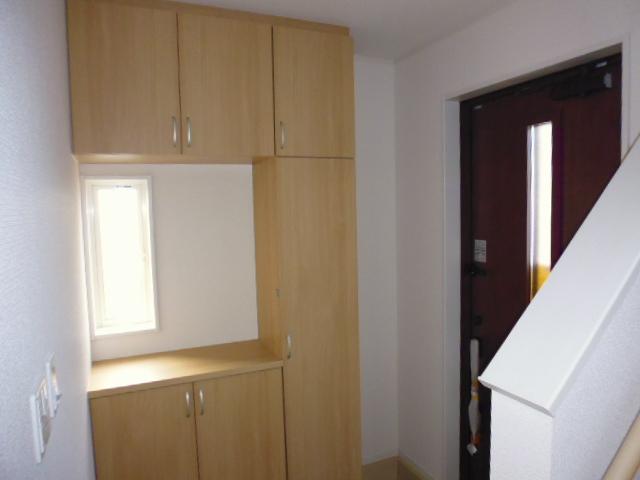 Entrance
玄関
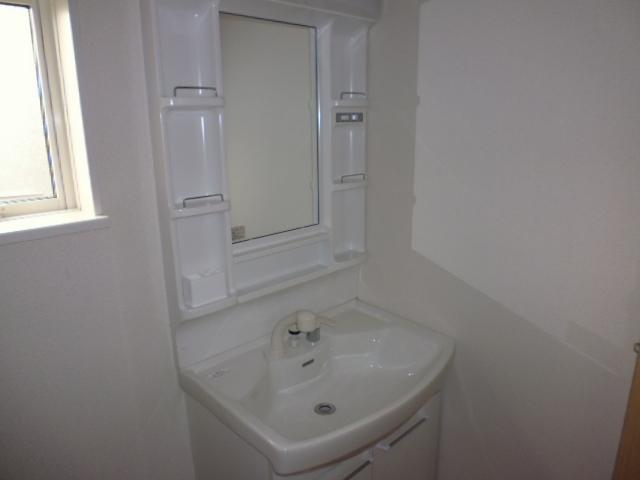 Wash basin, toilet
洗面台・洗面所
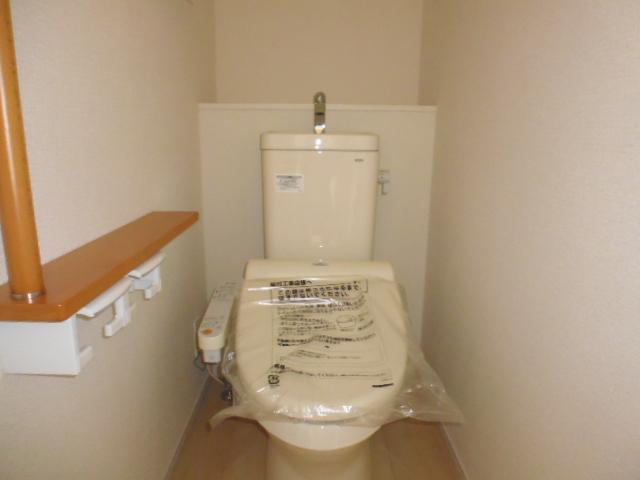 Toilet
トイレ
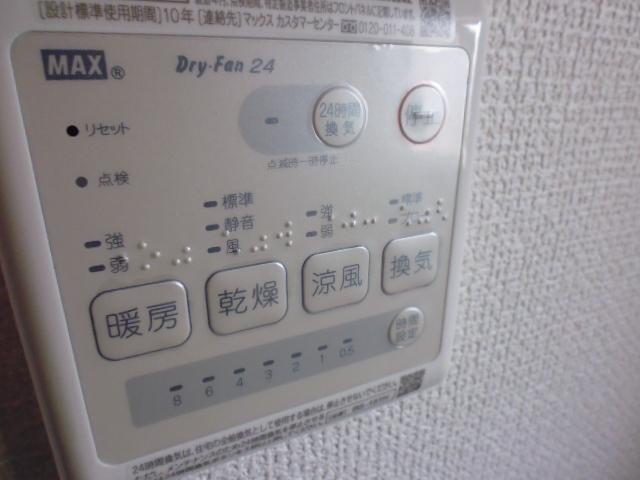 Power generation ・ Hot water equipment
発電・温水設備
Station駅 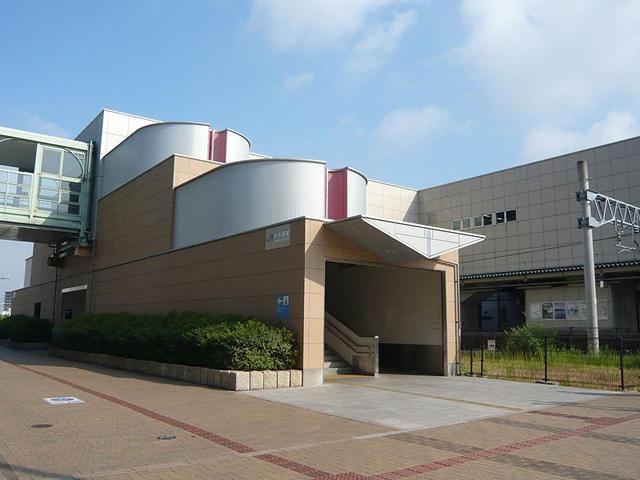 JR 1760m to Okubo Station
JR 大久保駅まで1760m
View photos from the dwelling unit住戸からの眺望写真 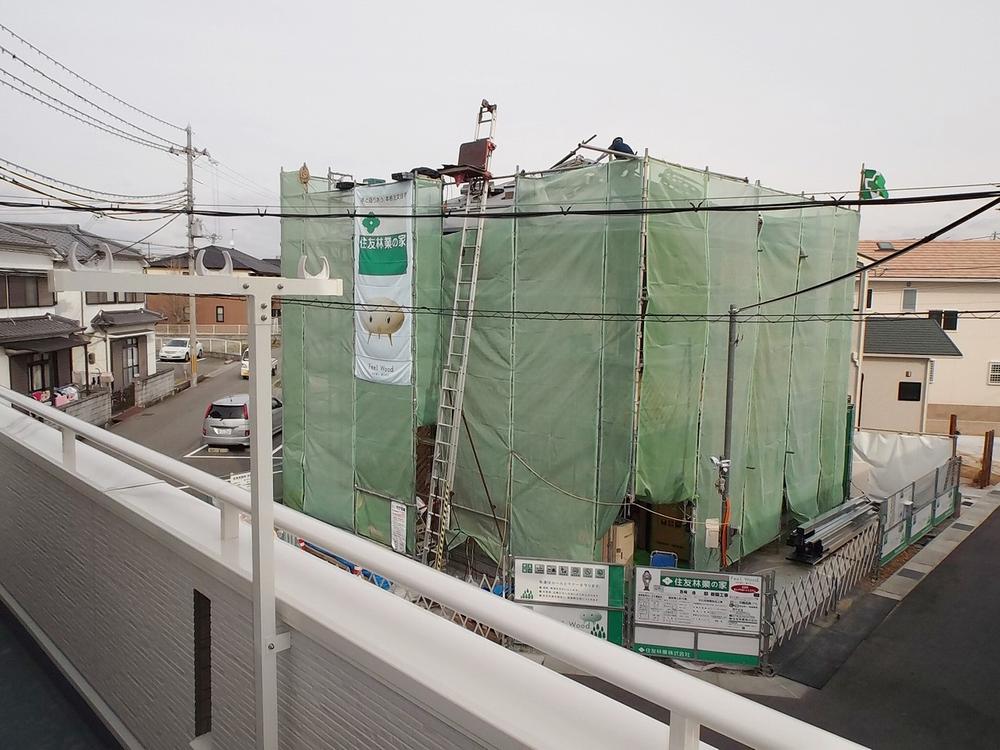 View from the site (December 2013) Shooting
現地からの眺望(2013年12月)撮影
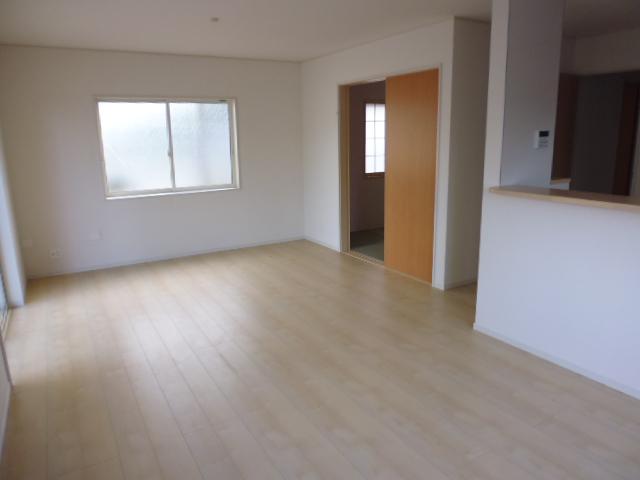 Living
リビング
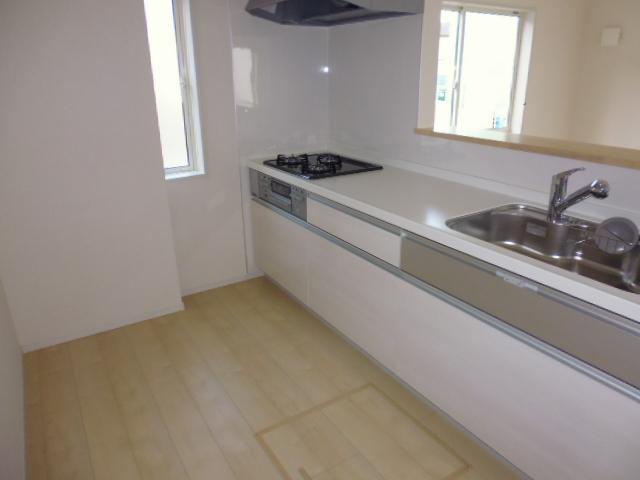 Kitchen
キッチン
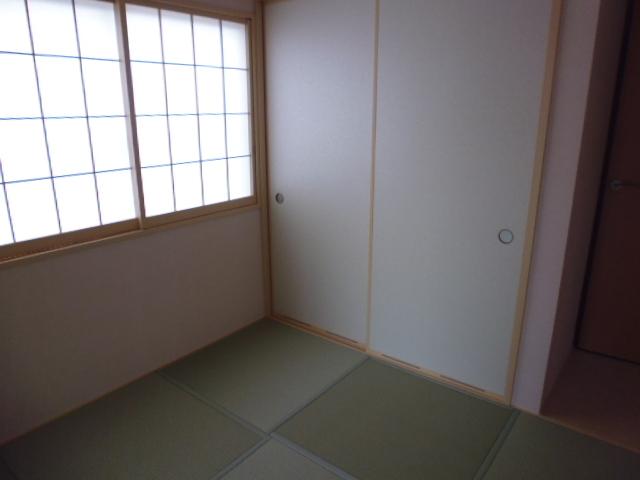 Non-living room
リビング以外の居室
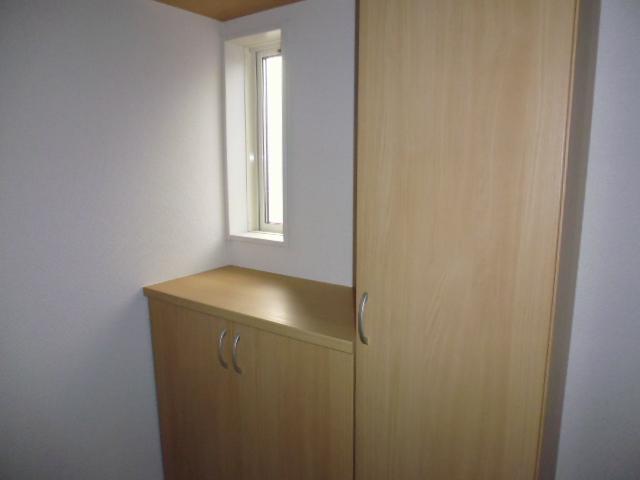 Entrance
玄関
Supermarketスーパー 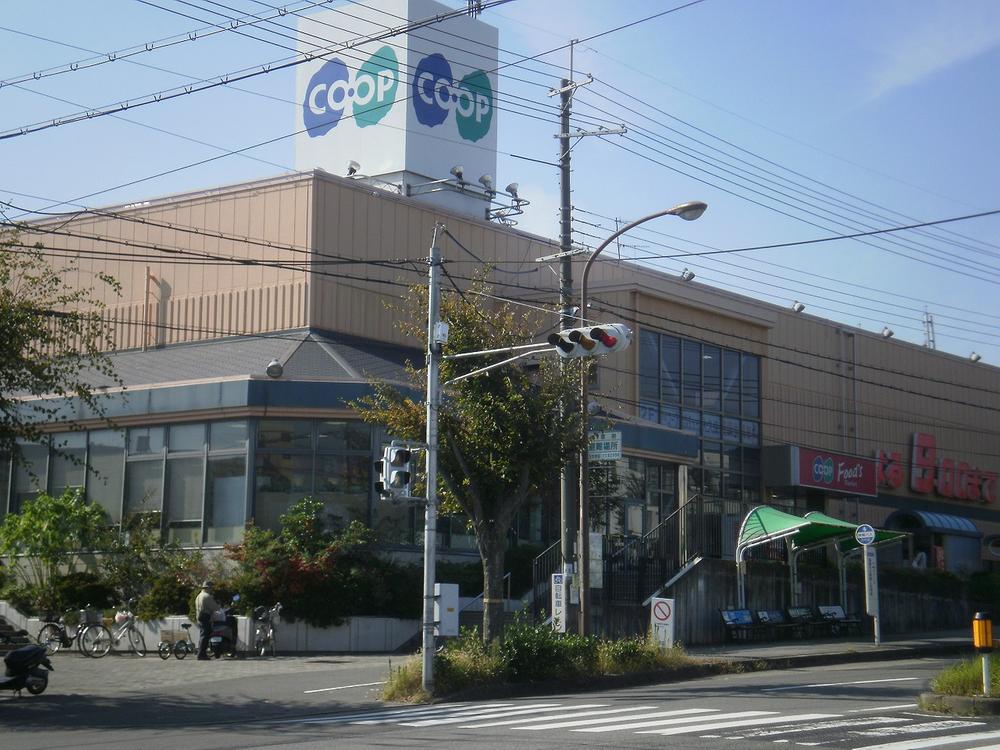 951m to Cope Okubo
コープ大久保まで951m
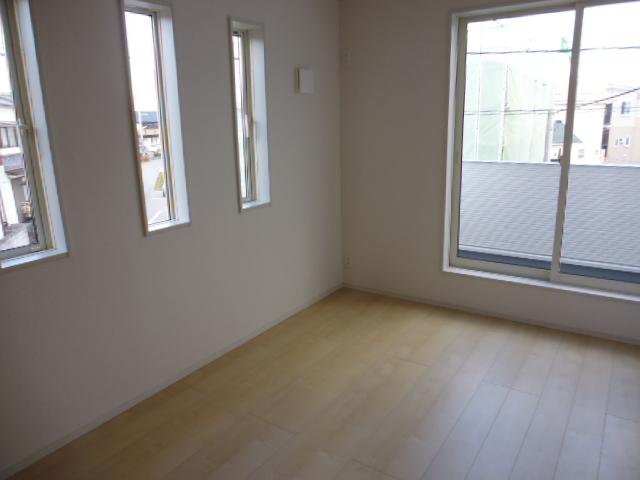 Non-living room
リビング以外の居室
Drug storeドラッグストア 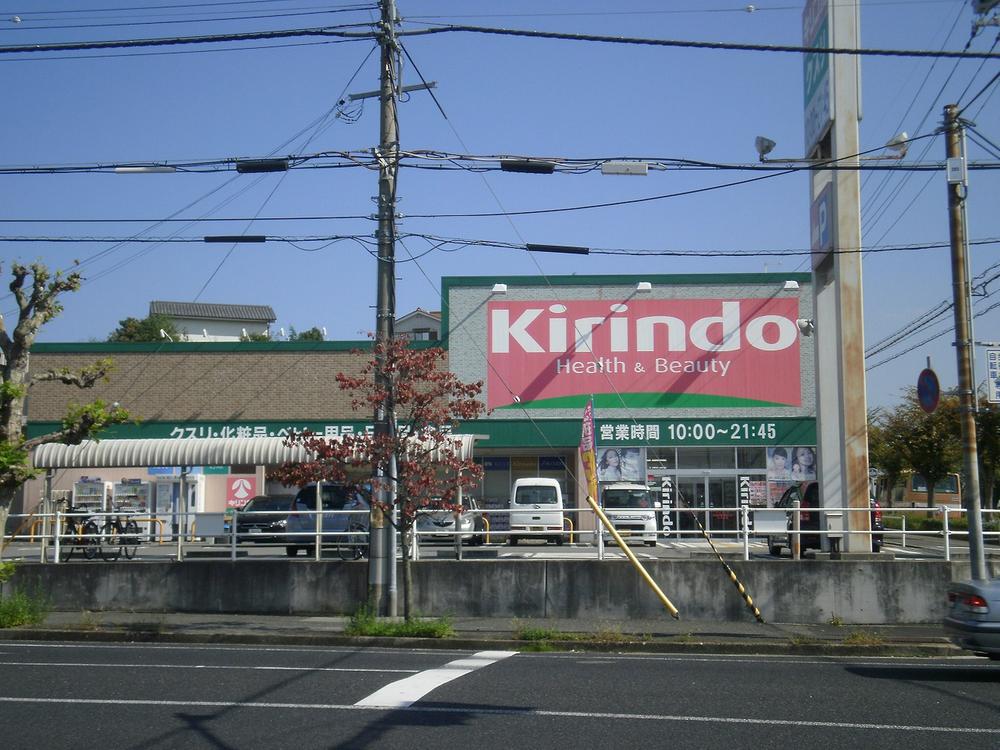 Until Kirindo Okubo shop 1561m
キリン堂大久保店まで1561m
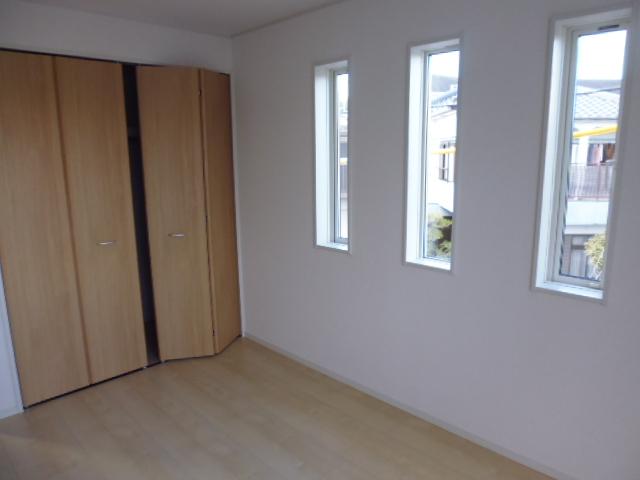 Non-living room
リビング以外の居室
Presentプレゼント ![Present. Inquiry from Sumo ・ To customers who I am allowed to local guidance, [1000 yen worth of books card] Get the! ! When the guide, Please tell the "saw the Sumo" to the person in charge.](/images/hyogo/akashi/a507ba0021.jpg) Inquiry from Sumo ・ To customers who I am allowed to local guidance, [1000 yen worth of books card] Get the! ! When the guide, Please tell the "saw the Sumo" to the person in charge.
スーモから問い合わせ・現地ご案内させていただいたお客様に、【1000円分の図書カード】をプレゼント!!案内の際、担当者に『スーモを見た』とお伝え下さい。
Location
|
























![Present. Inquiry from Sumo ・ To customers who I am allowed to local guidance, [1000 yen worth of books card] Get the! ! When the guide, Please tell the "saw the Sumo" to the person in charge.](/images/hyogo/akashi/a507ba0021.jpg)