New Homes » Kansai » Hyogo Prefecture » Akashi
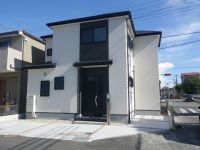 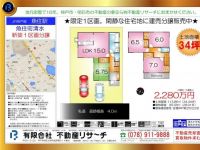
| | Akashi, Hyogo Prefecture 兵庫県明石市 |
| JR Sanyo Line "Uozumi" walk 14 minutes JR山陽本線「魚住」歩14分 |
| ◆ We started new construction limited 1 subdivisions sold in Uozumichoshimizu. Shopping is convenient at your local. ◆ ◆魚住町清水で新築限定1区画分譲販売開始致しました。買物お近くで便利です。◆ |
| ■ Shimizu elementary school ・ Uozumi junior high school area ■ Day on the south-facing ・ Ventilation are both good ■ LOW-E pair glass adoption Interior barrier-free specification ■ The first time home acquisition in the green quiet residential area is perfect. 16 years in the community. Kobe City ・ Please leave it to that if real estate research of Akashi of real estate buying and selling. If you have any demand of property tour, The detailed drawings and we offer we will Product Information. Contact → Co., Ltd. real estate research TEL (078) 911-9888 ■清水小学校・魚住中学校エリア■南向きで日当たり・通風共に良好です■LOW-Eペアガラス採用 内装バリアフリー仕様■緑豊かな閑静な住宅地で初めての住宅取得にはもってこいです。地域密着で16年。神戸市・明石市の不動産売買の事なら不動産リサーチにお任せください。物件見学のご要望がございましたら、詳細図面をご用意致しましてご案内ご説明致します。お問合わせ→有限会社不動産リサーチ TEL(078)911-9888 |
Features pickup 特徴ピックアップ | | Corresponding to the flat-35S / Parking two Allowed / Facing south / System kitchen / Bathroom Dryer / Yang per good / A quiet residential area / LDK15 tatami mats or more / Japanese-style room / Barrier-free / Toilet 2 places / Bathroom 1 tsubo or more / 2-story / Double-glazing / Warm water washing toilet seat / Underfloor Storage / The window in the bathroom / TV monitor interphone / Leafy residential area / City gas / All rooms are two-sided lighting フラット35Sに対応 /駐車2台可 /南向き /システムキッチン /浴室乾燥機 /陽当り良好 /閑静な住宅地 /LDK15畳以上 /和室 /バリアフリー /トイレ2ヶ所 /浴室1坪以上 /2階建 /複層ガラス /温水洗浄便座 /床下収納 /浴室に窓 /TVモニタ付インターホン /緑豊かな住宅地 /都市ガス /全室2面採光 | Price 価格 | | 22,800,000 yen 2280万円 | Floor plan 間取り | | 4LDK 4LDK | Units sold 販売戸数 | | 1 units 1戸 | Total units 総戸数 | | 1 units 1戸 | Land area 土地面積 | | 113.86 sq m (34.44 tsubo) (Registration) 113.86m2(34.44坪)(登記) | Building area 建物面積 | | 95.58 sq m (28.91 tsubo) (Registration) 95.58m2(28.91坪)(登記) | Driveway burden-road 私道負担・道路 | | 19.59 sq m , South 4.4m width 19.59m2、南4.4m幅 | Completion date 完成時期(築年月) | | December 2013 2013年12月 | Address 住所 | | Akashi, Hyogo Prefecture Uozumichoshimizu 兵庫県明石市魚住町清水 | Traffic 交通 | | JR Sanyo Line "Uozumi" walk 14 minutes
Sanyo Electric Railway Main Line "east Futami" walk 28 minutes JR山陽本線「魚住」歩14分
山陽電鉄本線「東二見」歩28分
| Related links 関連リンク | | [Related Sites of this company] 【この会社の関連サイト】 | Person in charge 担当者より | | Rep Hiroyuki Fujimoto 担当者藤本博之 | Contact お問い合せ先 | | TEL: 0800-808-7337 [Toll free] mobile phone ・ Also available from PHS
Caller ID is not notified
Please contact the "saw SUUMO (Sumo)"
If it does not lead, If the real estate company TEL:0800-808-7337【通話料無料】携帯電話・PHSからもご利用いただけます
発信者番号は通知されません
「SUUMO(スーモ)を見た」と問い合わせください
つながらない方、不動産会社の方は
| Building coverage, floor area ratio 建ぺい率・容積率 | | 60% ・ 200% 60%・200% | Time residents 入居時期 | | Consultation 相談 | Land of the right form 土地の権利形態 | | Ownership 所有権 | Structure and method of construction 構造・工法 | | Wooden 2-story (framing method) 木造2階建(軸組工法) | Use district 用途地域 | | One middle and high 1種中高 | Overview and notices その他概要・特記事項 | | Contact: Hiroyuki Fujimoto, Facilities: Public Water Supply, This sewage, City gas, Building confirmation number: Building Products Kobe No. 25022, Parking: car space 担当者:藤本博之、設備:公営水道、本下水、都市ガス、建築確認番号:住建神戸第25022号、駐車場:カースペース | Company profile 会社概要 | | <Mediation> Governor of Hyogo Prefecture (4) No. 010329 No. (with) real estate research Yubinbango651-2122 Hyogo prefecture Kobe city west district Tamatsumachi Takatsukyo 614 <仲介>兵庫県知事(4)第010329号(有)不動産リサーチ〒651-2122 兵庫県神戸市西区玉津町高津橋614 |
Rendering (appearance)完成予想図(外観) 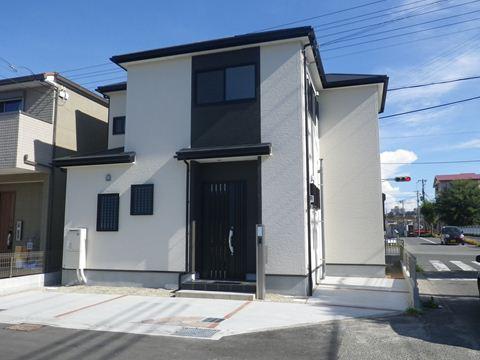 The company construction cases
同社施工例
Compartment figure区画図 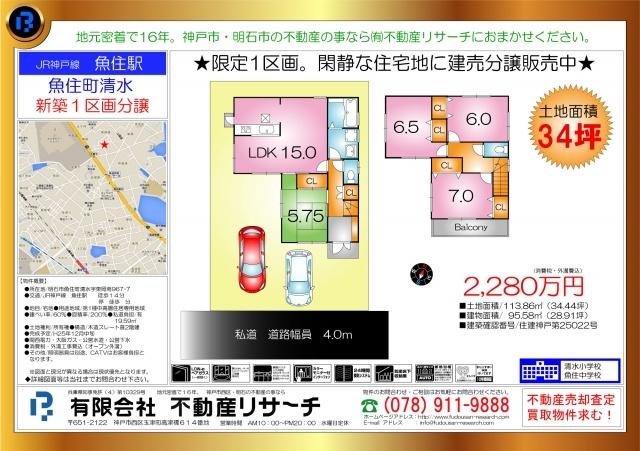 22,800,000 yen, 4LDK, Land area 113.86 sq m , Building area 95.58 sq m
2280万円、4LDK、土地面積113.86m2、建物面積95.58m2
Floor plan間取り図 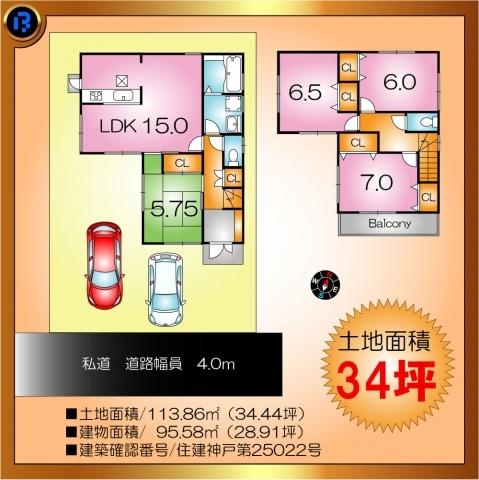 22,800,000 yen, 4LDK, Land area 113.86 sq m , Building area 95.58 sq m
2280万円、4LDK、土地面積113.86m2、建物面積95.58m2
Same specifications photos (living)同仕様写真(リビング) 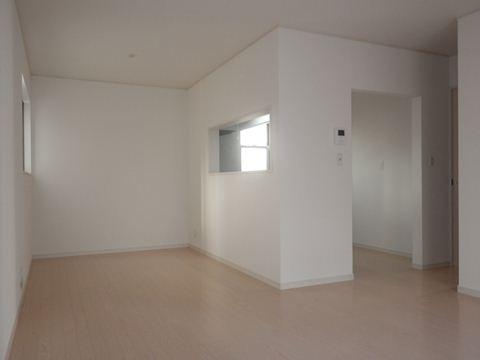 The company construction cases
同社施工例
Same specifications photo (bathroom)同仕様写真(浴室) 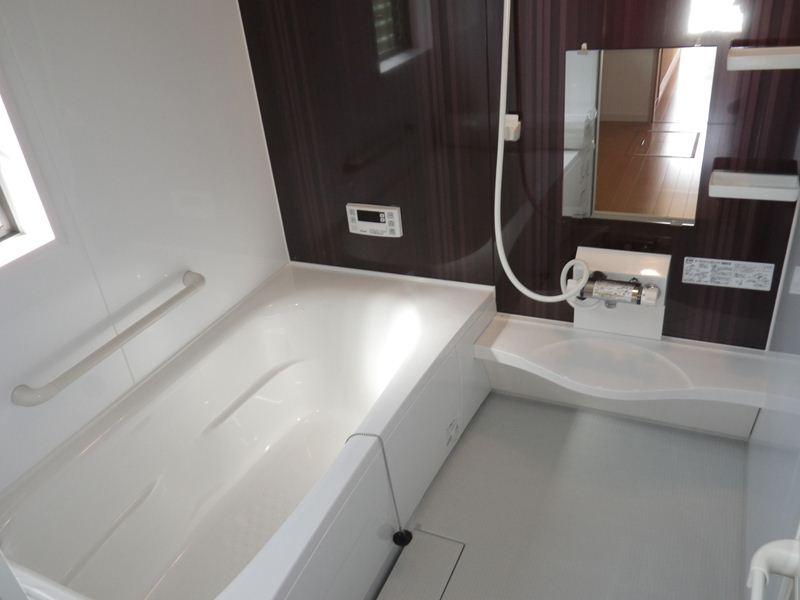 The company construction cases
同社施工例
Same specifications photo (kitchen)同仕様写真(キッチン) 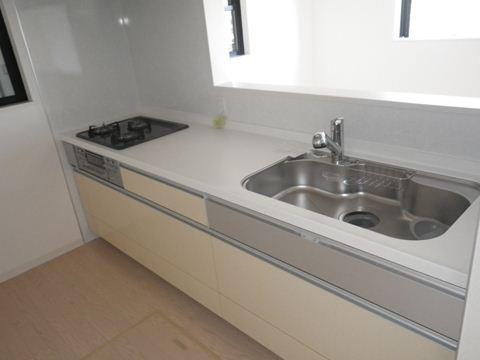 The company construction cases
同社施工例
Non-living roomリビング以外の居室 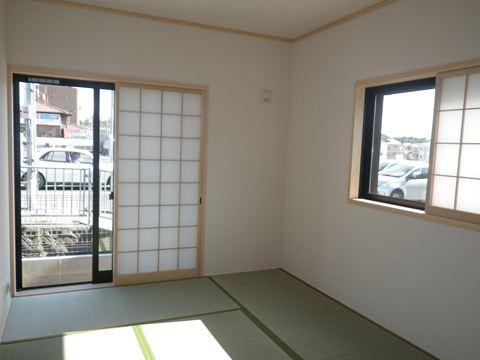 The company construction cases
同社施工例
Entrance玄関 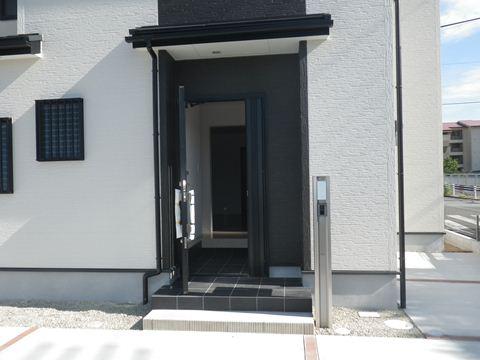 The company construction cases
同社施工例
Wash basin, toilet洗面台・洗面所 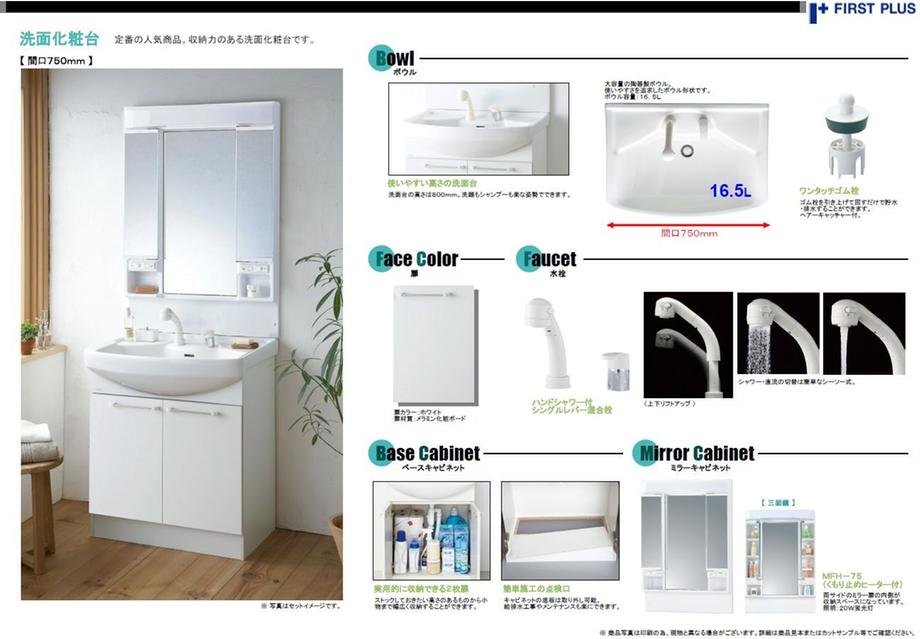 Vanity specification
洗面化粧台仕様
Toiletトイレ 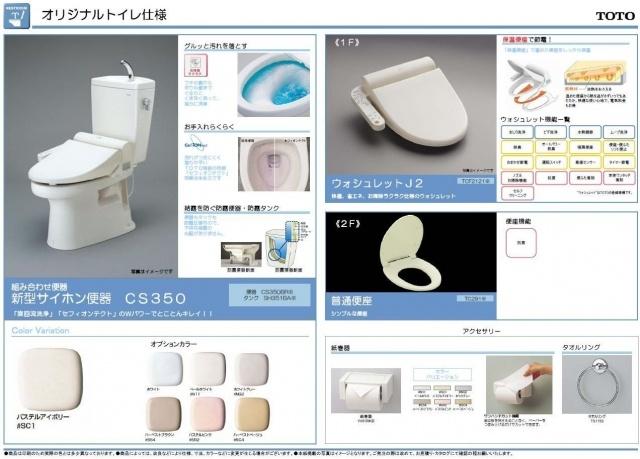 Toilet specification
トイレ仕様
Local photos, including front road前面道路含む現地写真 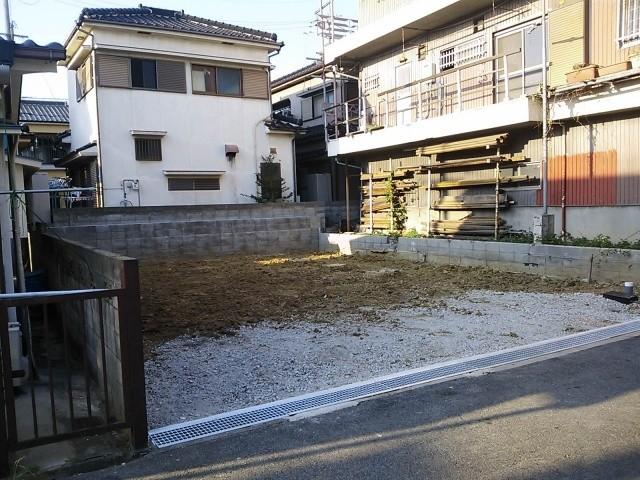 October 10, ground leveling work completed
10月10日地盤整地作業完了
Primary school小学校 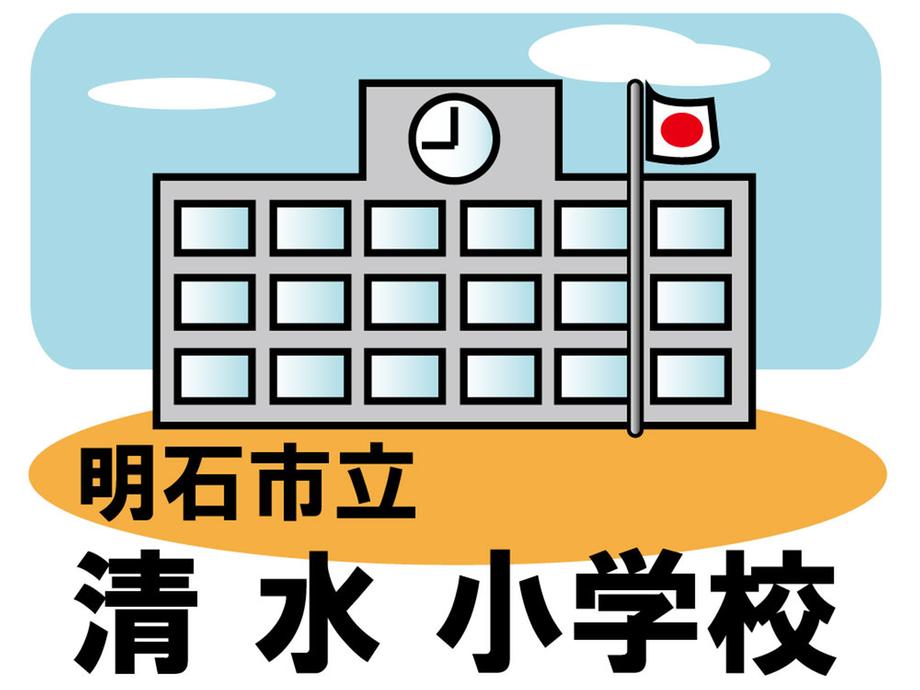 1420m to Shimizu elementary school
清水小学校まで1420m
Otherその他 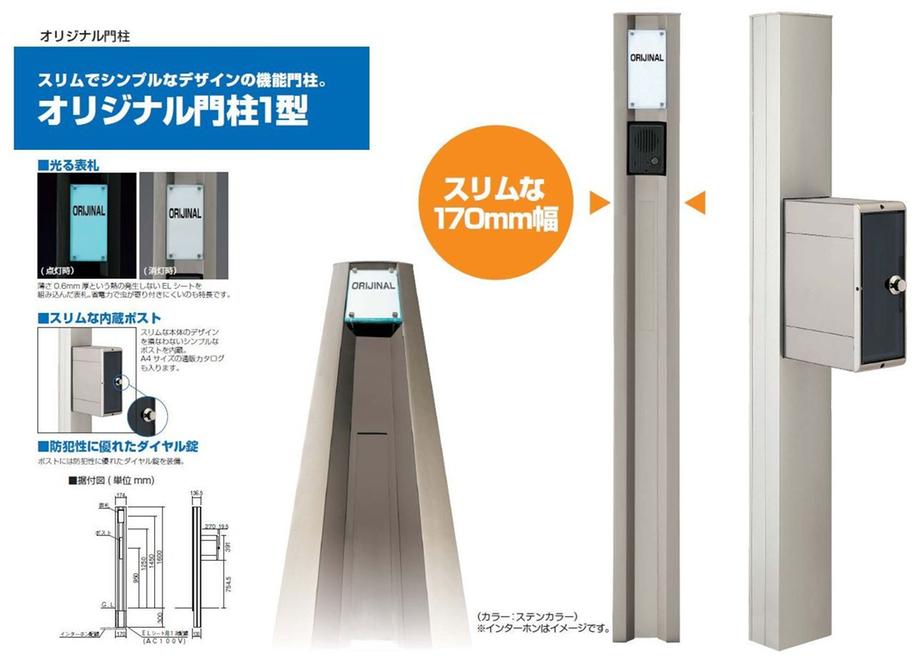 Outdoor facility Function gatepost
外構 機能門柱
Same specifications photos (living)同仕様写真(リビング) 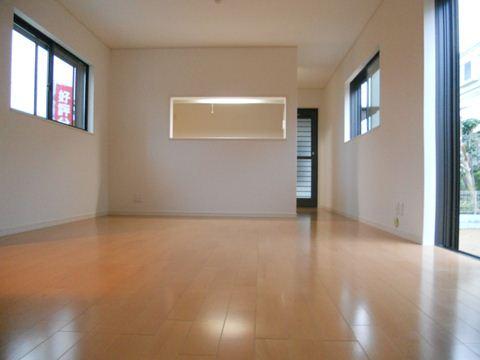 The company construction cases
同社施工例
Same specifications photo (kitchen)同仕様写真(キッチン) 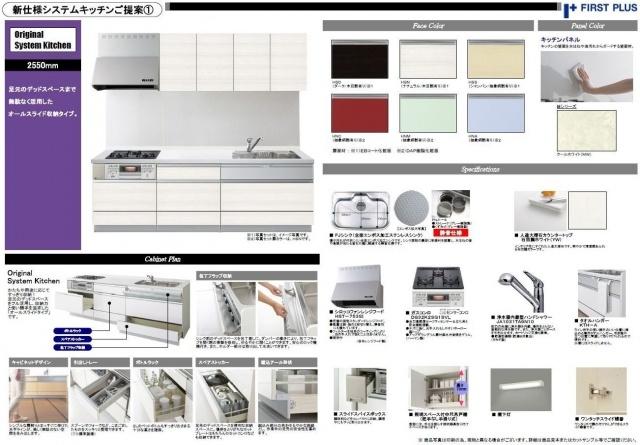 Kitchen Specification
キッチン仕様書
Non-living roomリビング以外の居室 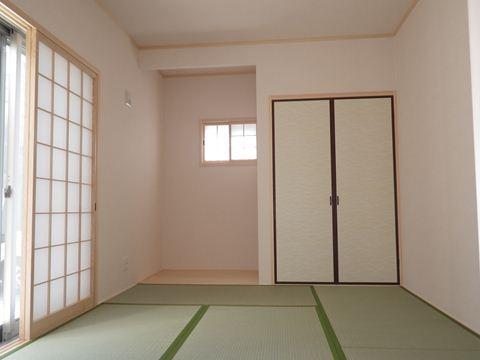 The company construction cases
同社施工例
Entrance玄関 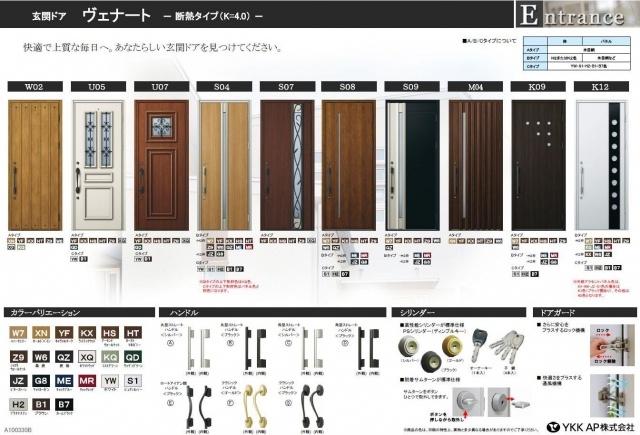 Entrance door specification
玄関ドア 仕様
Junior high school中学校 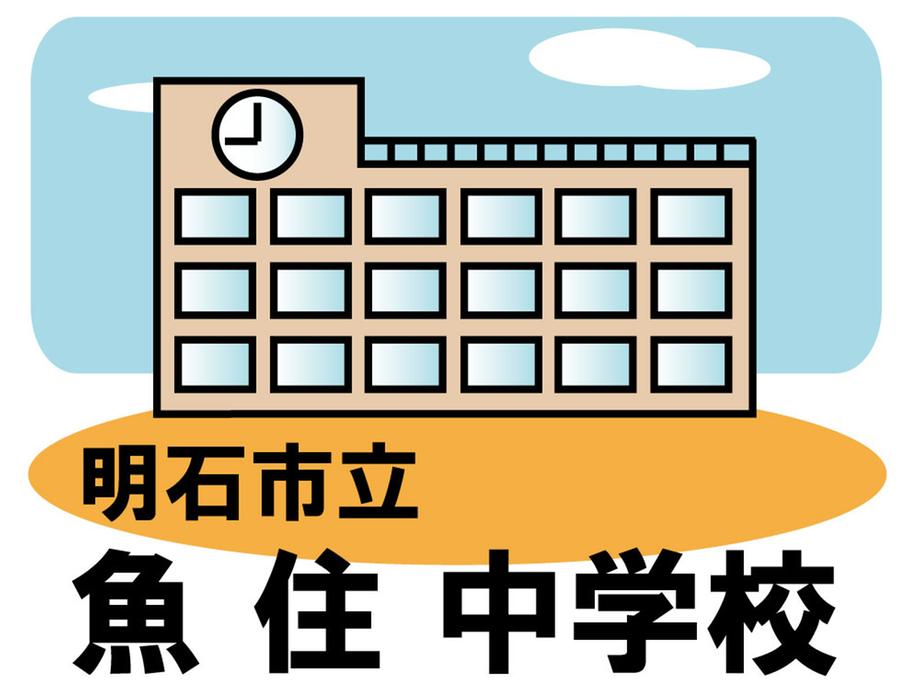 Uozumi 1175m until junior high school
魚住中学校まで1175m
Otherその他 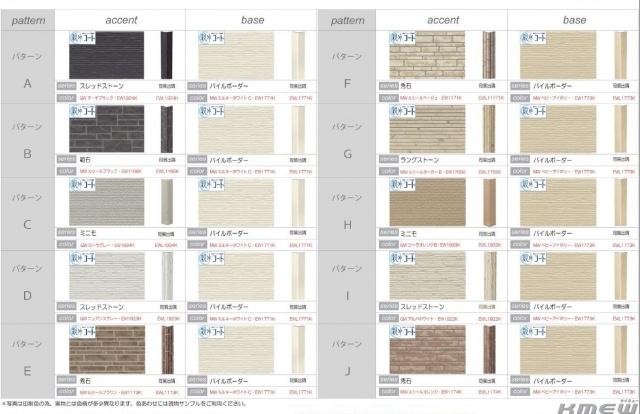 Exterior wall siding
外壁サイディング
Non-living roomリビング以外の居室 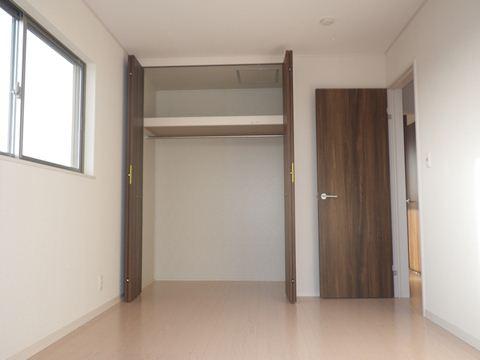 The company construction cases
同社施工例
Supermarketスーパー 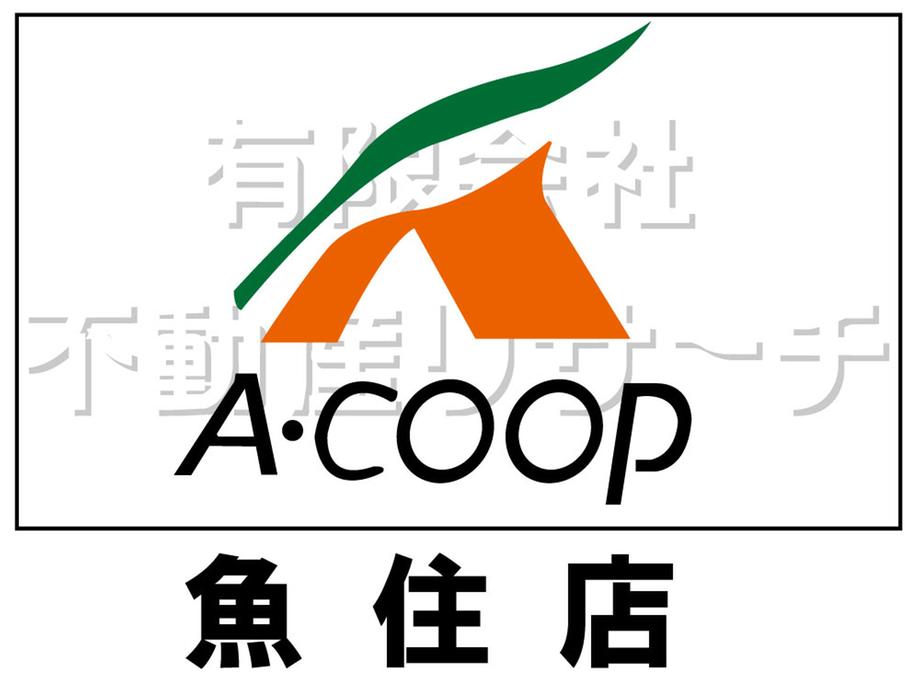 A-coop Uozumi to the store 930m
A-coop 魚住店まで930m
Location
| 





















