New Homes » Kansai » Hyogo Prefecture » Akashi
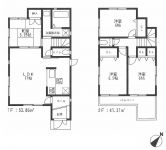 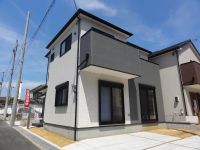
| | Akashi, Hyogo Prefecture 兵庫県明石市 |
| JR Sanyo Line "morning mist" bus 13 minutes Matsugaoka 3-chome, walk 4 minutes JR山陽本線「朝霧」バス13分松が丘3丁目歩4分 |
| A quiet residential area, Face-to-face kitchen, LDK15 tatami mats or more, All room storage, Bathroom Dryer, System kitchenese-style room, Washbasin with shower, Toilet 2 places, 2-story, Warm water washing toilet seat, Underfloor Storage 閑静な住宅地、対面式キッチン、LDK15畳以上、全居室収納、浴室乾燥機、システムキッチン、和室、シャワー付洗面台、トイレ2ヶ所、2階建、温水洗浄便座、床下収納 |
| ■ It is a quiet residential area! ■ Next-generation energy-saving standards corresponding! ■ Has been enhanced living environment! Matsugaoka elementary school about 450m ・ Morning mist junior high school about 850m ■ LOW-e pair glass (except some) ■ With bathroom heating dryer ■ Color monitor with intercom ■ 24-hour ventilation system ■ Charm house insurance ■ Please feel free to contact us! ■閑静な住宅街です!■次世代省エネ基準対応!■生活環境充実しています! 松が丘小学校約450m・朝霧中学校約850m■LOW-eペアガラス(一部除く)■浴室暖房乾燥機付き■カラーモニター付きインターフォン■24時間換気システム■まもりすまい保険■お気軽にお問い合わせください! |
Features pickup 特徴ピックアップ | | System kitchen / Bathroom Dryer / All room storage / A quiet residential area / LDK15 tatami mats or more / Japanese-style room / Washbasin with shower / Face-to-face kitchen / Toilet 2 places / 2-story / Warm water washing toilet seat / Underfloor Storage / TV monitor interphone システムキッチン /浴室乾燥機 /全居室収納 /閑静な住宅地 /LDK15畳以上 /和室 /シャワー付洗面台 /対面式キッチン /トイレ2ヶ所 /2階建 /温水洗浄便座 /床下収納 /TVモニタ付インターホン | Price 価格 | | 31,800,000 yen 3180万円 | Floor plan 間取り | | 4LDK 4LDK | Units sold 販売戸数 | | 1 units 1戸 | Total units 総戸数 | | 2 units 2戸 | Land area 土地面積 | | 150.04 sq m (registration) 150.04m2(登記) | Building area 建物面積 | | 95.17 sq m (registration) 95.17m2(登記) | Driveway burden-road 私道負担・道路 | | Nothing 無 | Completion date 完成時期(築年月) | | December 2013 2013年12月 | Address 住所 | | Akashi, Hyogo Prefecture Matsugaoka 3 兵庫県明石市松が丘3 | Traffic 交通 | | JR Sanyo Line "morning mist" bus 13 minutes Matsugaoka 3-chome, walk 4 minutes JR山陽本線「朝霧」バス13分松が丘3丁目歩4分
| Related links 関連リンク | | [Related Sites of this company] 【この会社の関連サイト】 | Contact お問い合せ先 | | TEL: 0120-581150 [Toll free] Please contact the "saw SUUMO (Sumo)" TEL:0120-581150【通話料無料】「SUUMO(スーモ)を見た」と問い合わせください | Building coverage, floor area ratio 建ぺい率・容積率 | | Fifty percent ・ 200% 50%・200% | Time residents 入居時期 | | Consultation 相談 | Land of the right form 土地の権利形態 | | Ownership 所有権 | Structure and method of construction 構造・工法 | | Wooden 2-story 木造2階建 | Use district 用途地域 | | One low-rise 1種低層 | Overview and notices その他概要・特記事項 | | Facilities: Public Water Supply, This sewage, City gas, Building confirmation number: Building Products Akashi No. 25020, Parking: car space 設備:公営水道、本下水、都市ガス、建築確認番号:住建明石第25020号、駐車場:カースペース | Company profile 会社概要 | | <Mediation> Governor of Hyogo Prefecture (1) No. 011574 (Ltd.) Familia Home Yubinbango651-2273 Hyogo prefecture Kobe city west district Kojidai 5-9-4 Seishin Chuo Station Building second floor <仲介>兵庫県知事(1)第011574号(株)ファミリアホーム〒651-2273 兵庫県神戸市西区糀台5-9-4 西神中央駅ビル2階 |
Floor plan間取り図 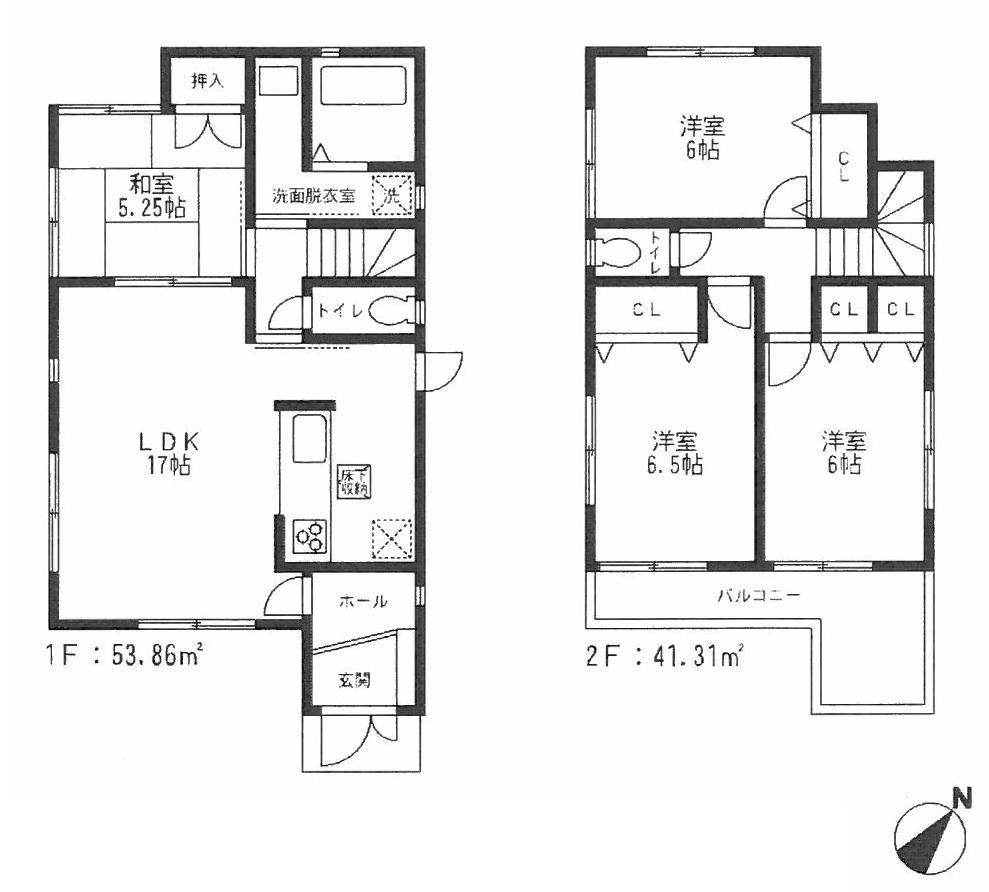 31,800,000 yen, 4LDK, Land area 150.04 sq m , Building area 95.17 sq m 1 issue areas 31800000 (Building Products Akashi No. 25020) land area 150.04 sq m ・ Ken'nobe area 95.17 sq m
3180万円、4LDK、土地面積150.04m2、建物面積95.17m2 1号地 3180万(住建明石第25020号)土地面積150.04m2・建延面積95.17m2
Same specifications photos (appearance)同仕様写真(外観) 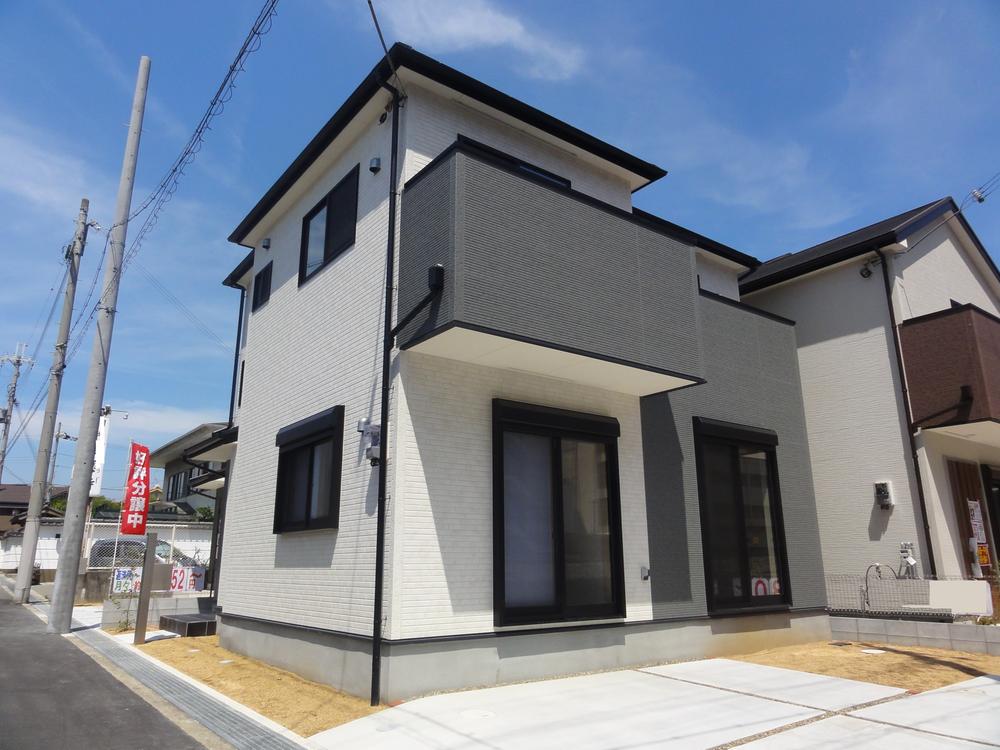 The company construction cases
同社施工例
Same specifications photos (Other introspection)同仕様写真(その他内観) 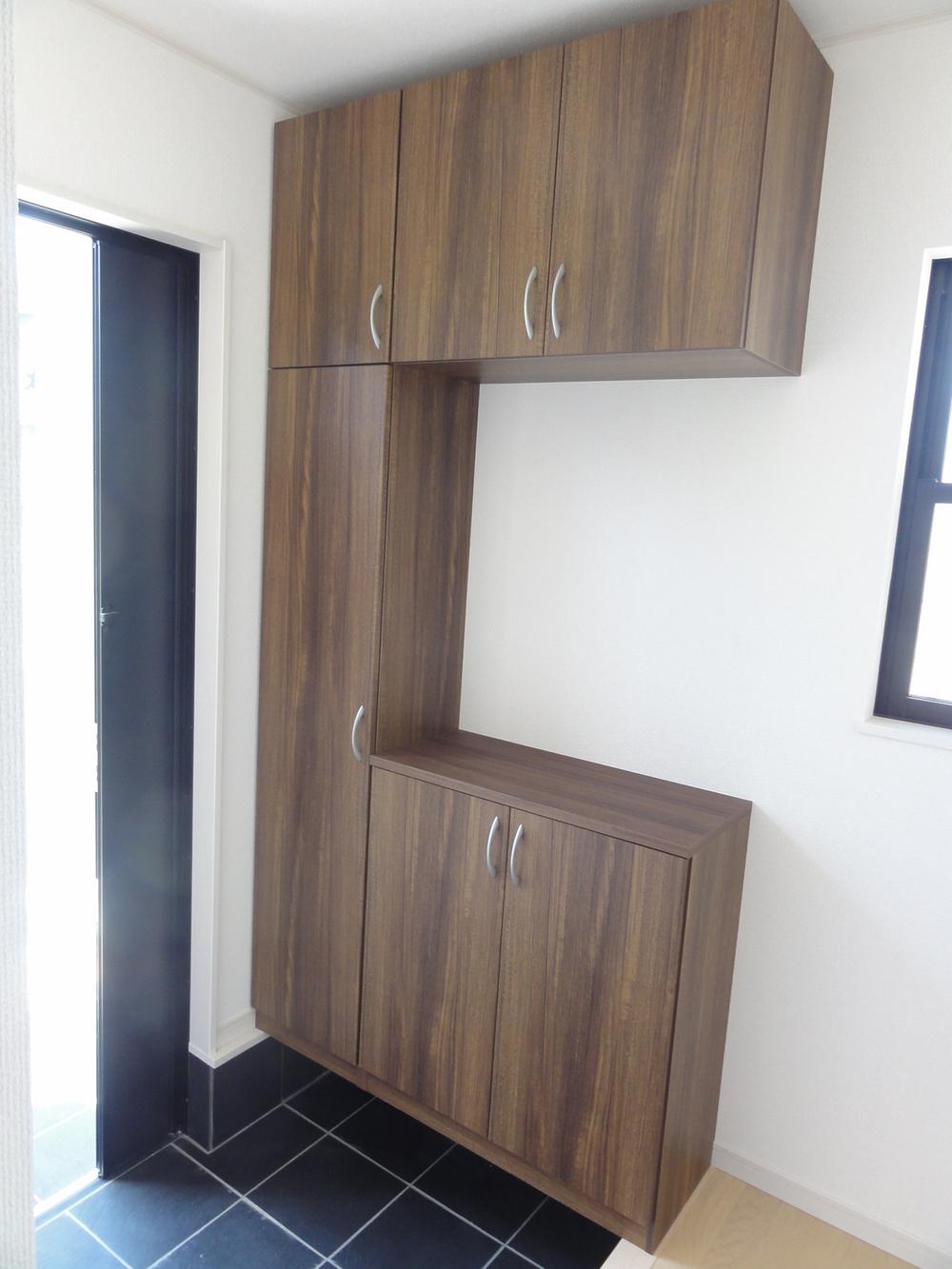 Same specifications construction cases
同仕様施工例
Floor plan間取り図 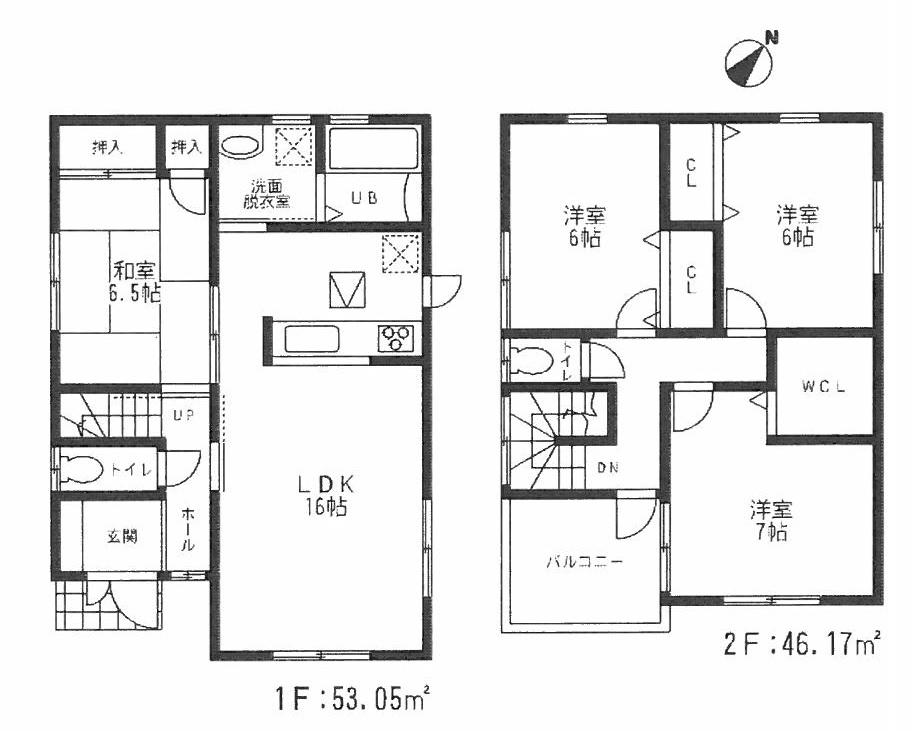 31,800,000 yen, 4LDK, Land area 150.04 sq m , Building area 95.17 sq m 2 No. land 31800000 (Building Products Akashi No. 25021) Land area 151.21 sq m ・ Ken'nobe area 99.22 sq m
3180万円、4LDK、土地面積150.04m2、建物面積95.17m2 2号地 3180万(住建明石第25021号)
土地面積151.21m2・建延面積99.22m2
Same specifications photo (bathroom)同仕様写真(浴室) 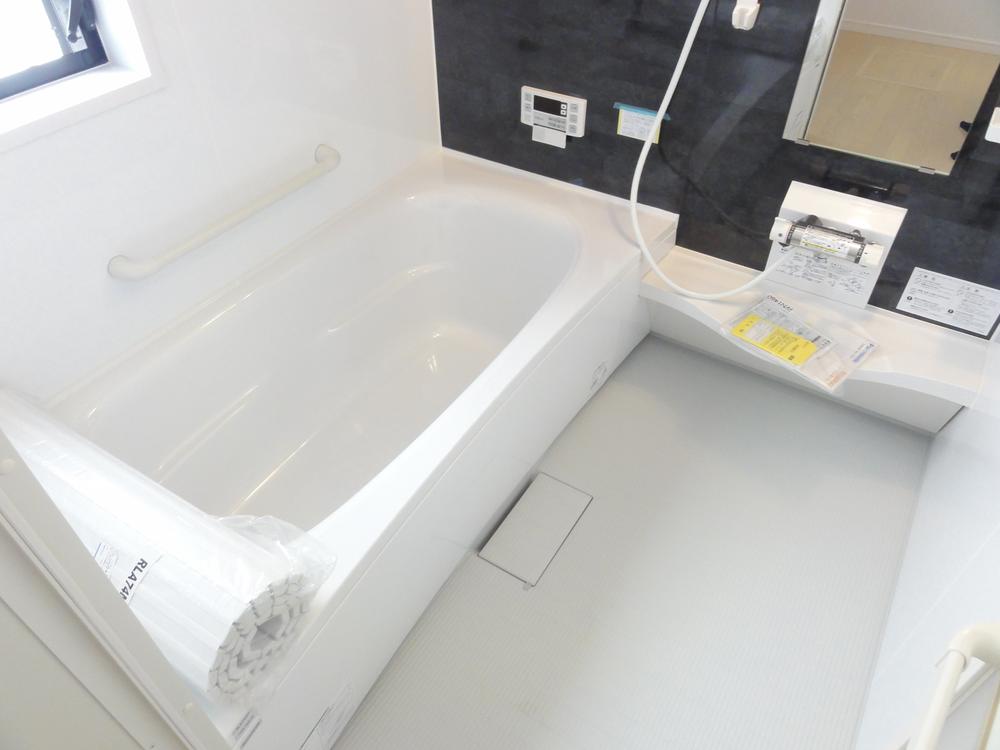 Same specifications construction cases
同仕様施工例
Same specifications photo (kitchen)同仕様写真(キッチン) 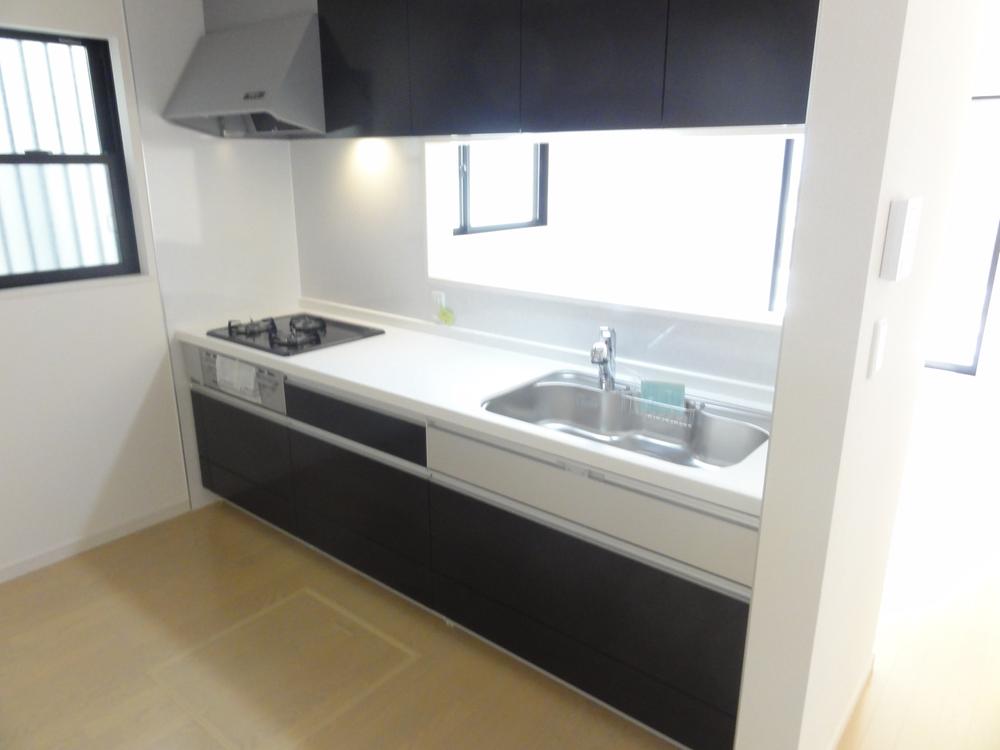 Same specifications construction cases
同仕様施工例
Same specifications photos (Other introspection)同仕様写真(その他内観) 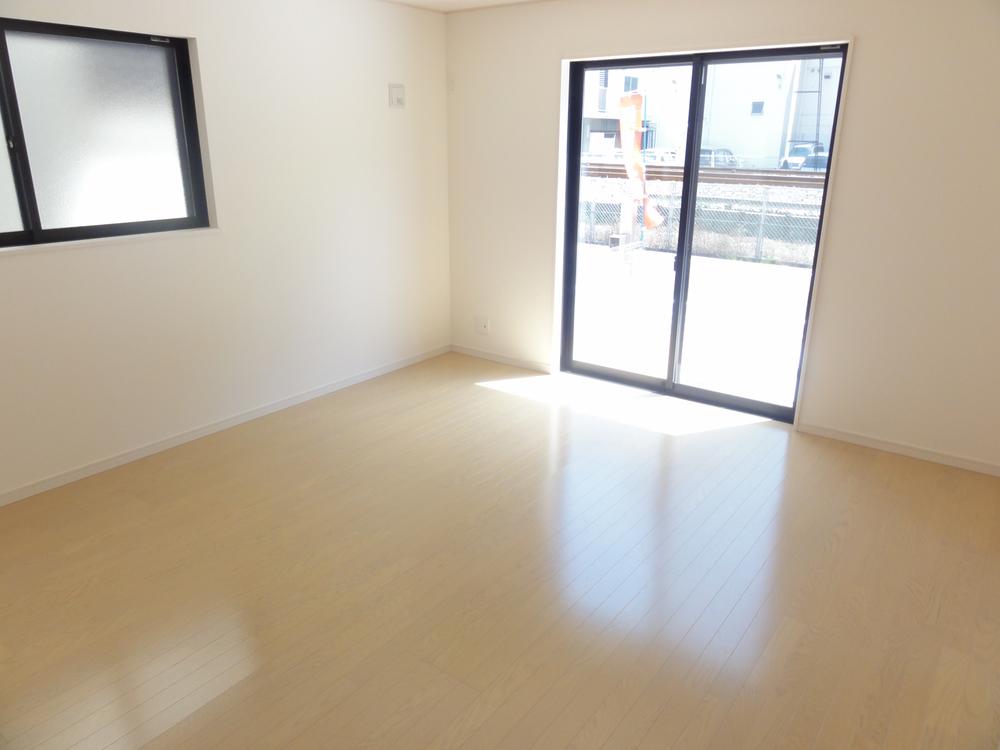 Same specifications construction cases
同仕様施工例
Compartment figure区画図 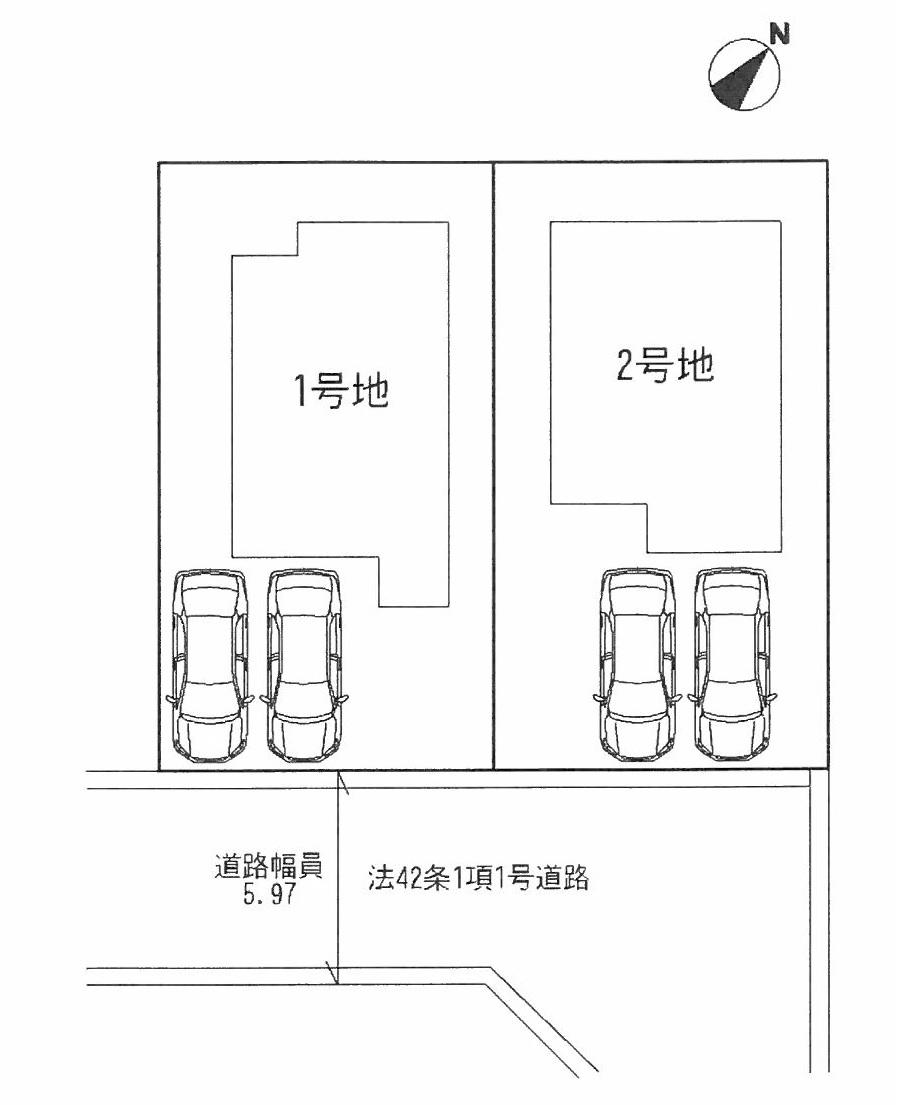 31,800,000 yen, 4LDK, Land area 150.04 sq m , Building area 95.17 sq m 1 issue areas 31800000
3180万円、4LDK、土地面積150.04m2、建物面積95.17m2 1号地 3180万
Same specifications photos (Other introspection)同仕様写真(その他内観) 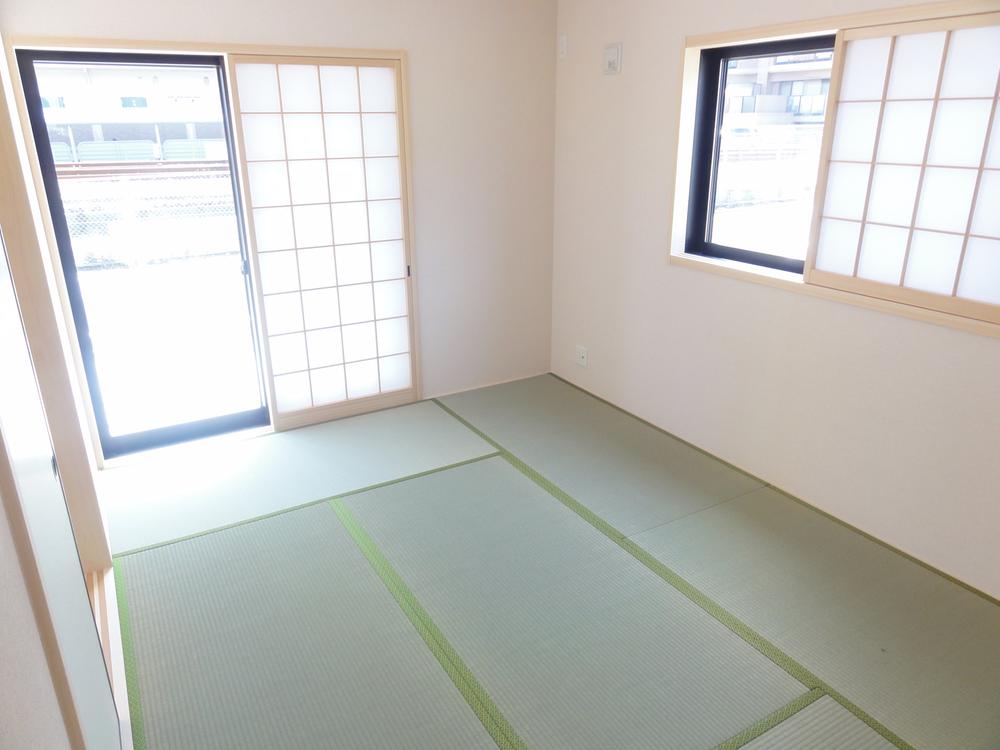 Same specifications construction cases
同仕様施工例
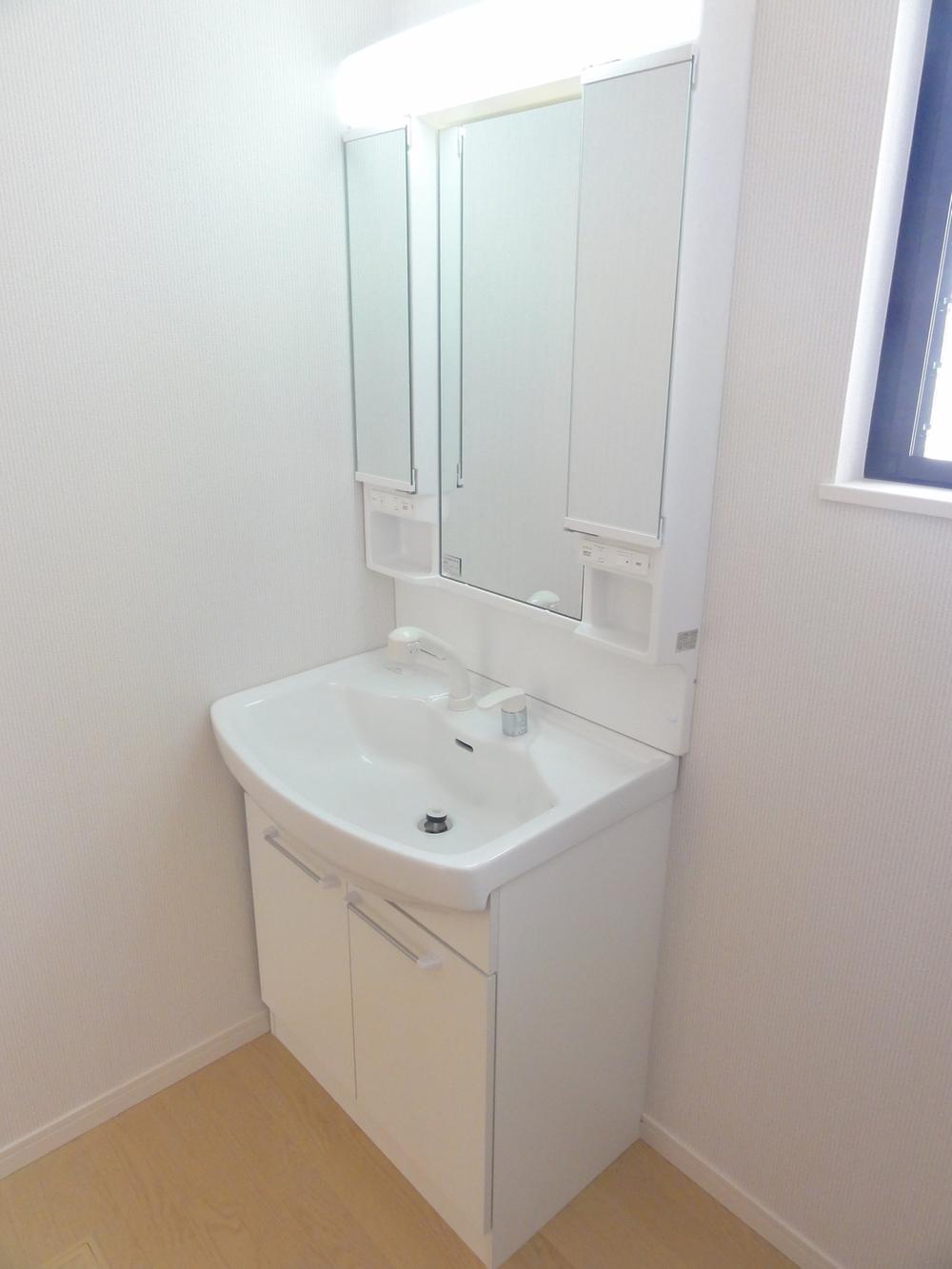 Same specifications construction cases
同仕様施工例
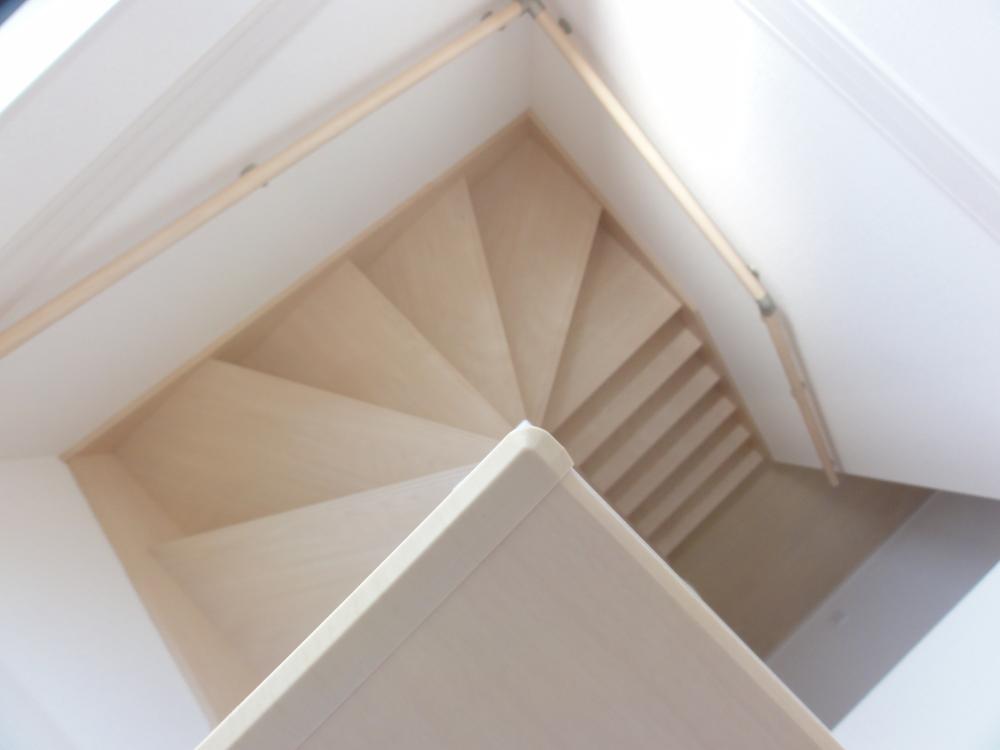 Same specifications construction cases
同仕様施工例
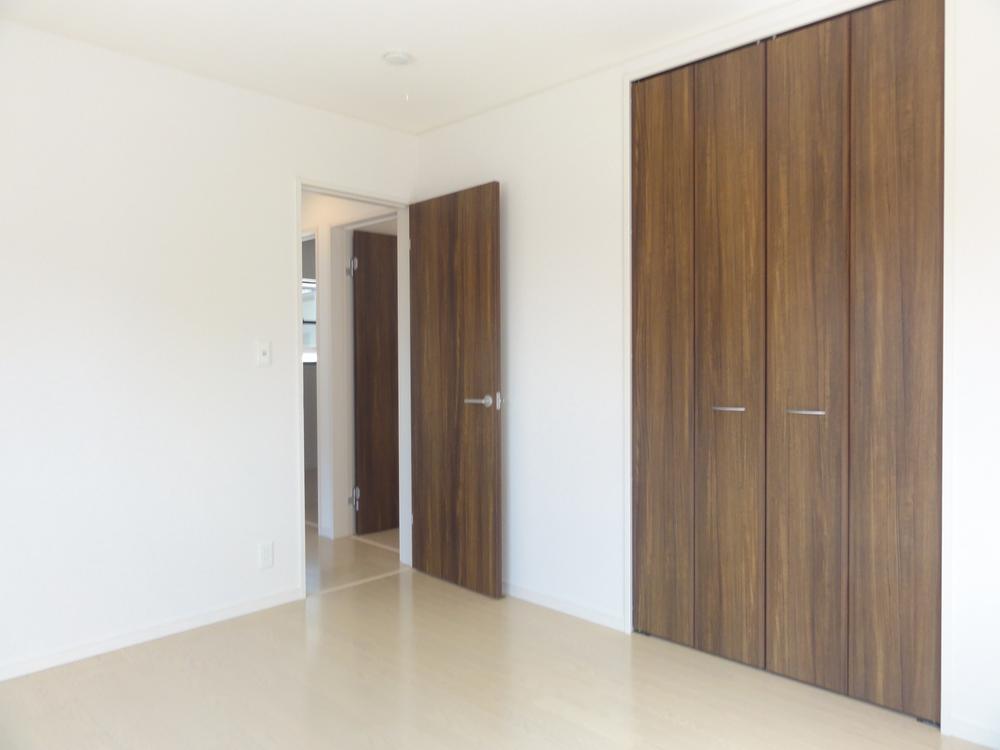 Same specifications construction cases
同仕様施工例
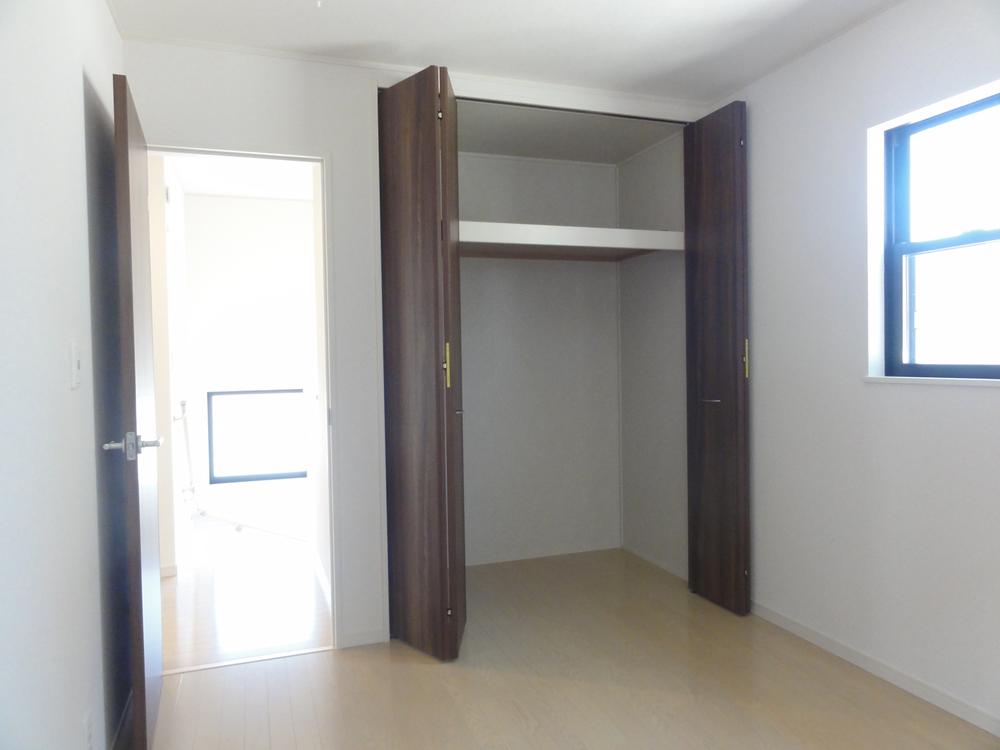 Same specifications construction cases
同仕様施工例
Location
|














