New Homes » Kansai » Hyogo Prefecture » Akashi
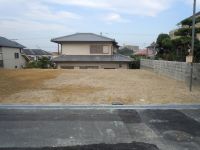 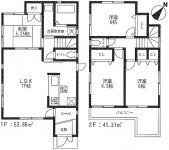
| | Akashi, Hyogo Prefecture 兵庫県明石市 |
| JR Sanyo Line "morning mist" 10 minutes Matsugaoka 3-chome, walk 4 minutes by bus JR山陽本線「朝霧」バス10分松が丘3丁目歩4分 |
| ■ Site about 45 square meters ■ Charm residence with insurance ■敷地約45坪 ■まもりすまい保険付 |
Features pickup 特徴ピックアップ | | Corresponding to the flat-35S / Parking two Allowed / System kitchen / Bathroom Dryer / A quiet residential area / LDK15 tatami mats or more / Or more before road 6m / Shaping land / Toilet 2 places / Bathroom 1 tsubo or more / Southeast direction / Double-glazing フラット35Sに対応 /駐車2台可 /システムキッチン /浴室乾燥機 /閑静な住宅地 /LDK15畳以上 /前道6m以上 /整形地 /トイレ2ヶ所 /浴室1坪以上 /東南向き /複層ガラス | Price 価格 | | 31,800,000 yen 3180万円 | Floor plan 間取り | | 4LDK 4LDK | Units sold 販売戸数 | | 1 units 1戸 | Total units 総戸数 | | 2 units 2戸 | Land area 土地面積 | | 150.04 sq m (45.38 tsubo) (Registration) 150.04m2(45.38坪)(登記) | Building area 建物面積 | | 95.17 sq m (28.78 square meters) 95.17m2(28.78坪) | Driveway burden-road 私道負担・道路 | | Nothing, Southeast 6m width 無、南東6m幅 | Completion date 完成時期(築年月) | | February 2014 2014年2月 | Address 住所 | | Akashi, Hyogo Prefecture Matsugaoka 3 兵庫県明石市松が丘3 | Traffic 交通 | | JR Sanyo Line "morning mist" 10 minutes Matsugaoka 3-chome, walk 4 minutes by bus JR山陽本線「朝霧」バス10分松が丘3丁目歩4分
| Person in charge 担当者より | | Person in charge of real-estate and building Morigai Kenji Age: 40 Daigyokai Experience: 25 years taking advantage of past experience to resolve the worries of everyone. Current of anxiety ・ Please tell us your dissatisfaction. Lifestyle of hope also please let us know. It is the start. 担当者宅建森垣憲治年齢:40代業界経験:25年これまでの経験を活かして皆様のお悩みを解決します。現在の不安・不満をお聞かせください。希望のライフスタイルもお聞かせください。それがスタートです。 | Contact お問い合せ先 | | TEL: 0800-805-4089 [Toll free] mobile phone ・ Also available from PHS
Caller ID is not notified
Please contact the "saw SUUMO (Sumo)"
If it does not lead, If the real estate company TEL:0800-805-4089【通話料無料】携帯電話・PHSからもご利用いただけます
発信者番号は通知されません
「SUUMO(スーモ)を見た」と問い合わせください
つながらない方、不動産会社の方は
| Building coverage, floor area ratio 建ぺい率・容積率 | | Fifty percent ・ Hundred percent 50%・100% | Time residents 入居時期 | | February 2014 schedule 2014年2月予定 | Land of the right form 土地の権利形態 | | Ownership 所有権 | Structure and method of construction 構造・工法 | | Wooden 2-story (framing method) 木造2階建(軸組工法) | Construction 施工 | | (Ltd.) Fast Building Products (株)ファースト住建 | Use district 用途地域 | | One low-rise 1種低層 | Overview and notices その他概要・特記事項 | | Contact: Morigai Kenji, Facilities: Public Water Supply, This sewage, City gas, Building confirmation number: Building Products Akashi No. 25020, Parking: car space 担当者:森垣憲治、設備:公営水道、本下水、都市ガス、建築確認番号:住建明石第25020号、駐車場:カースペース | Company profile 会社概要 | | <Mediation> Governor of Hyogo Prefecture (1) No. 401435 Trust Real Estate Co., Ltd. Yubinbango673-0038 Akashi, Hyogo Prefecture Bessho-cho 1-8 <仲介>兵庫県知事(1)第401435号トラスト不動産(株)〒673-0038 兵庫県明石市別所町1-8 |
Local appearance photo現地外観写真 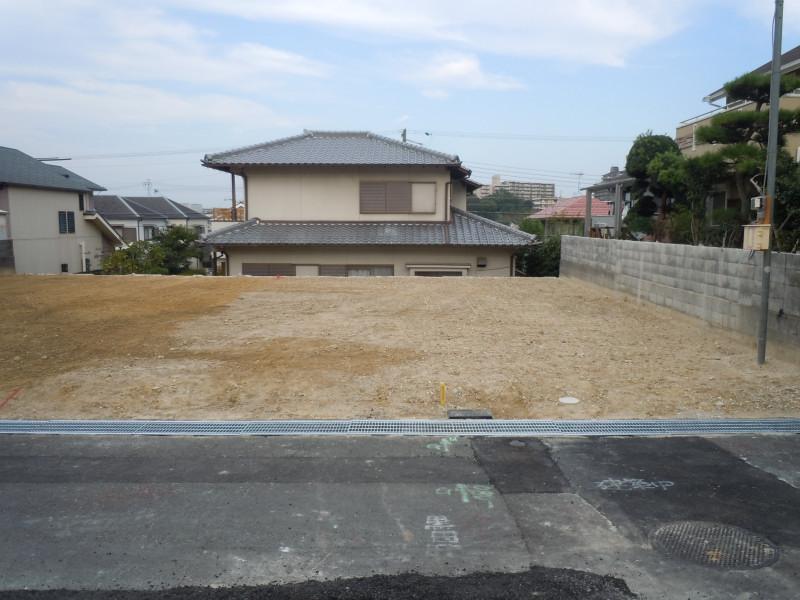 Local (11 May 2013) Shooting
現地(2013年11月)撮影
Floor plan間取り図 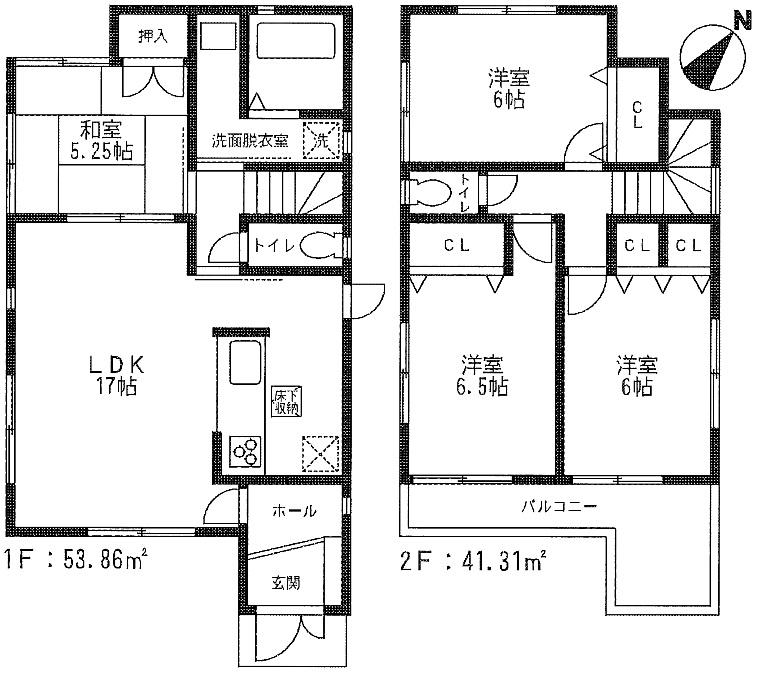 31,800,000 yen, 4LDK, Land area 150.04 sq m , Building area 95.17 sq m
3180万円、4LDK、土地面積150.04m2、建物面積95.17m2
Compartment figure区画図 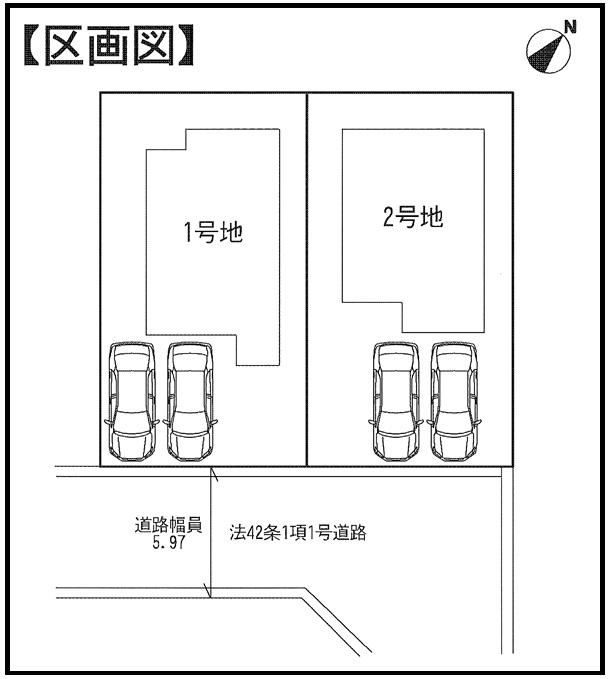 31,800,000 yen, 4LDK, Land area 150.04 sq m , Building area 95.17 sq m
3180万円、4LDK、土地面積150.04m2、建物面積95.17m2
Local appearance photo現地外観写真 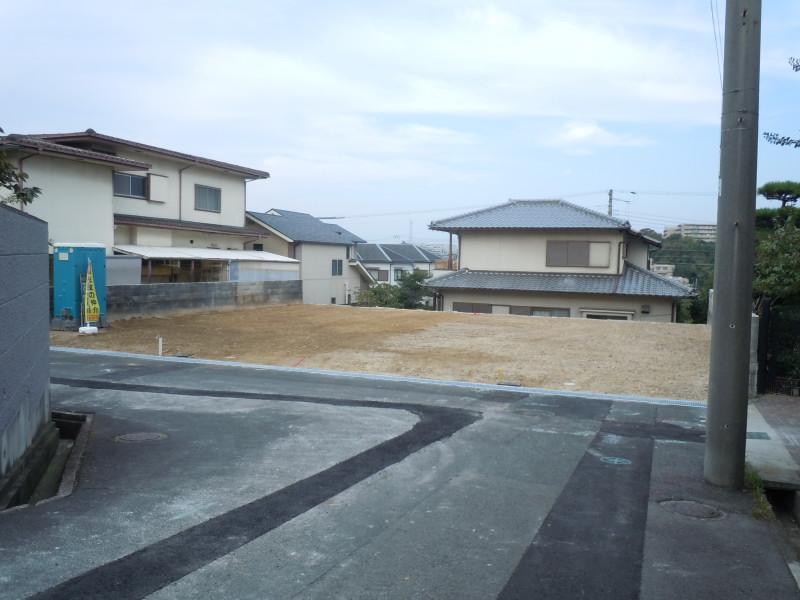 Local (11 May 2013) Shooting
現地(2013年11月)撮影
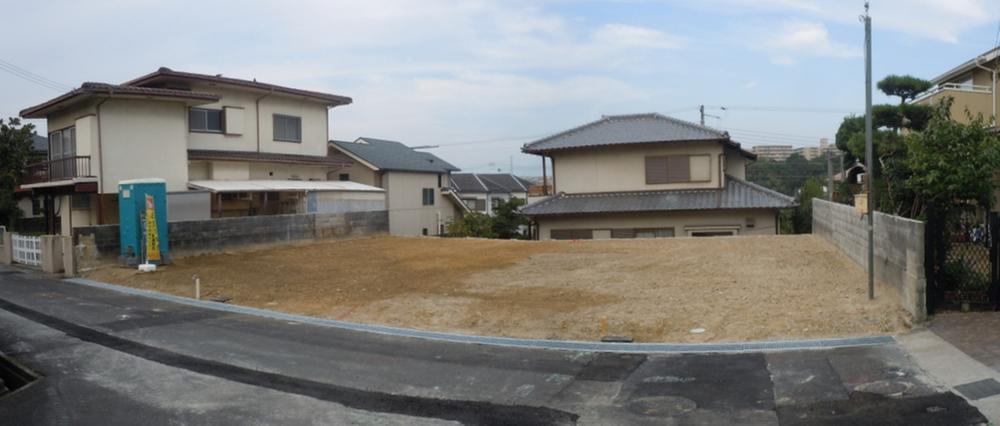 Local (11 May 2013) Shooting
現地(2013年11月)撮影
Location
|






