New Homes » Kansai » Hyogo Prefecture » Akashi
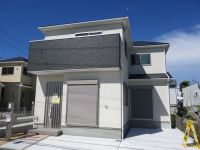 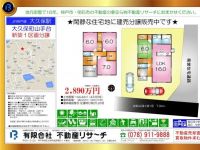
| | Akashi, Hyogo Prefecture 兵庫県明石市 |
| JR Sanyo Line "Okubo" bus 16 minutes Yamatedainishi walk 3 minutes JR山陽本線「大久保」バス16分山手台西歩3分 |
| Site spacious 56.45 square meters! ! Day is good in the LDK facing south ☆ Since it is with a solar power generation system, Households Easy 敷地広々56.45坪!! LDK南向きで日当たり良好です☆太陽光発電システム付ですので、家計も楽々 |
| ■ Limited in a quiet residential area 1 compartment new subdivision start! ■ In with solar power system, You can save the electric bill ■ Little Women Elementary School ・ Sumakita junior high school area ☆ ■ Site area 56.45 square meters! ! 16 years in the community. Kobe City ・ Please leave it to that if real estate research of Akashi of real estate buying and selling. If you have any demand of property tour, The detailed drawings and we offer we will Product Information. Co., Ltd. real estate research TEL (078) 911-9888 ■閑静な住宅街に限定1区画新規分譲開始!■太陽光発電システム付で、電気代を節約を出来ます■若草小学校・須磨北中学校 エリア☆■敷地面積56.45坪!!地域密着で16年。神戸市・明石市の不動産売買の事なら不動産リサーチにお任せください。物件見学のご要望がございましたら、詳細図面をご用意致しましてご案内ご説明致します。有限会社不動産リサーチ TEL(078)911-9888 |
Features pickup 特徴ピックアップ | | Corresponding to the flat-35S / Parking two Allowed / Fiscal year Available / Energy-saving water heaters / System kitchen / Bathroom Dryer / Yang per good / A quiet residential area / LDK15 tatami mats or more / Or more before road 6m / Japanese-style room / Shaping land / Garden more than 10 square meters / Face-to-face kitchen / Barrier-free / Toilet 2 places / Bathroom 1 tsubo or more / 2-story / 2 or more sides balcony / South balcony / Double-glazing / Warm water washing toilet seat / Nantei / Underfloor Storage / The window in the bathroom / TV monitor interphone / Leafy residential area / All room 6 tatami mats or more / City gas / Readjustment land within フラット35Sに対応 /駐車2台可 /年度内入居可 /省エネ給湯器 /システムキッチン /浴室乾燥機 /陽当り良好 /閑静な住宅地 /LDK15畳以上 /前道6m以上 /和室 /整形地 /庭10坪以上 /対面式キッチン /バリアフリー /トイレ2ヶ所 /浴室1坪以上 /2階建 /2面以上バルコニー /南面バルコニー /複層ガラス /温水洗浄便座 /南庭 /床下収納 /浴室に窓 /TVモニタ付インターホン /緑豊かな住宅地 /全居室6畳以上 /都市ガス /区画整理地内 | Price 価格 | | 28,900,000 yen 2890万円 | Floor plan 間取り | | 4LDK 4LDK | Units sold 販売戸数 | | 1 units 1戸 | Land area 土地面積 | | 144.44 sq m (43.69 tsubo) (Registration) 144.44m2(43.69坪)(登記) | Building area 建物面積 | | 99.22 sq m (30.01 tsubo) (Registration) 99.22m2(30.01坪)(登記) | Driveway burden-road 私道負担・道路 | | Nothing, North 7.9m width 無、北7.9m幅 | Completion date 完成時期(築年月) | | January 2014 2014年1月 | Address 住所 | | Akashi, Hyogo Prefecture Okubochoyamatedai 3 兵庫県明石市大久保町山手台3 | Traffic 交通 | | JR Sanyo Line "Okubo" bus 16 minutes Yamatedainishi walk 3 minutes
JR Sanyo Line "Uozumi" walk 42 minutes JR山陽本線「大久保」バス16分山手台西歩3分
JR山陽本線「魚住」歩42分
| Person in charge 担当者より | | Rep Hiroyuki Fujimoto 担当者藤本博之 | Contact お問い合せ先 | | TEL: 0800-808-7337 [Toll free] mobile phone ・ Also available from PHS
Caller ID is not notified
Please contact the "saw SUUMO (Sumo)"
If it does not lead, If the real estate company TEL:0800-808-7337【通話料無料】携帯電話・PHSからもご利用いただけます
発信者番号は通知されません
「SUUMO(スーモ)を見た」と問い合わせください
つながらない方、不動産会社の方は
| Building coverage, floor area ratio 建ぺい率・容積率 | | Fifty percent ・ Hundred percent 50%・100% | Time residents 入居時期 | | January 2014 2014年1月 | Land of the right form 土地の権利形態 | | Ownership 所有権 | Structure and method of construction 構造・工法 | | Wooden 2-story (framing method) 木造2階建(軸組工法) | Use district 用途地域 | | One low-rise 1種低層 | Overview and notices その他概要・特記事項 | | Contact: Hiroyuki Fujimoto, Facilities: Public Water Supply, This sewage, City gas, Building confirmation number: Building Products Kobe No. 25026, Parking: car space 担当者:藤本博之、設備:公営水道、本下水、都市ガス、建築確認番号:住建神戸第25026、駐車場:カースペース | Company profile 会社概要 | | <Mediation> Governor of Hyogo Prefecture (4) No. 010329 No. (with) real estate research Yubinbango651-2122 Hyogo prefecture Kobe city west district Tamatsumachi Takatsukyo 614 <仲介>兵庫県知事(4)第010329号(有)不動産リサーチ〒651-2122 兵庫県神戸市西区玉津町高津橋614 |
Local appearance photo現地外観写真 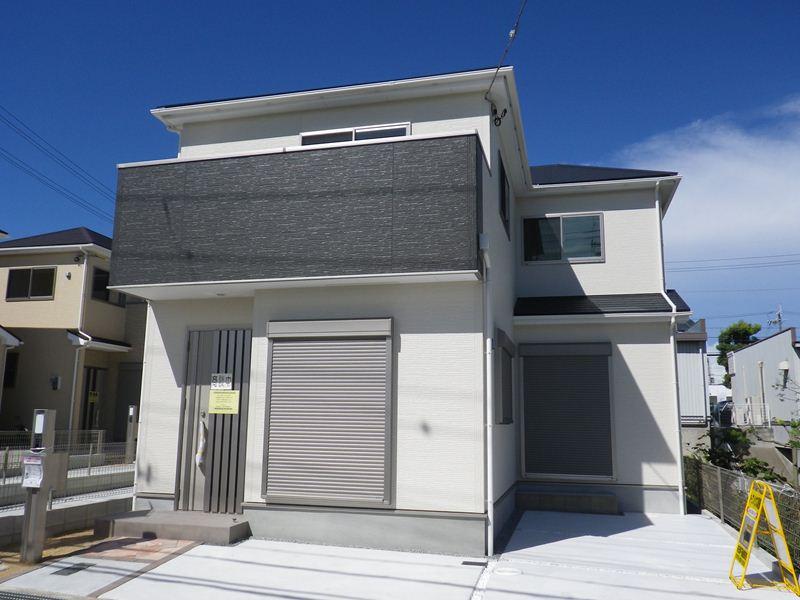 The company construction cases
同社施工例
Compartment figure区画図 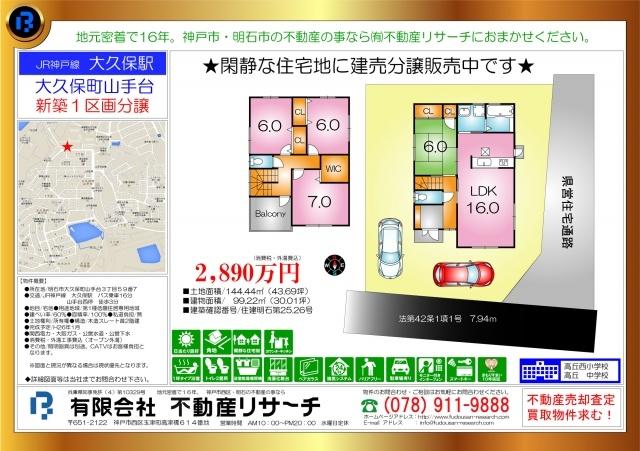 28,900,000 yen, 4LDK, Land area 144.44 sq m , Building area 99.22 sq m Okubochoyamatedai 1 compartment site Compartment Figure
2890万円、4LDK、土地面積144.44m2、建物面積99.22m2 大久保町山手台1区画現場 区画図
Floor plan間取り図 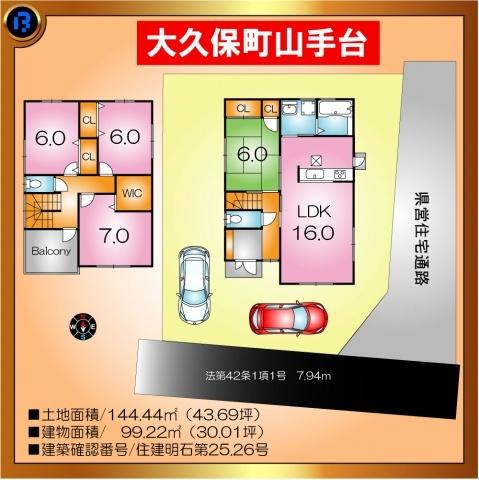 28,900,000 yen, 4LDK, Land area 144.44 sq m , Building area 99.22 sq m Okubochoyamatedai 1 compartment site Floor plan
2890万円、4LDK、土地面積144.44m2、建物面積99.22m2 大久保町山手台1区画現場 間取り図
Local appearance photo現地外観写真 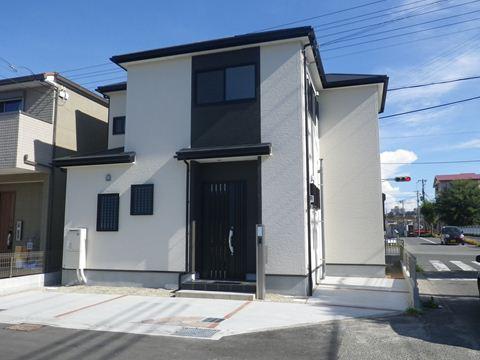 The company construction cases
同社施工例
Same specifications photos (living)同仕様写真(リビング) 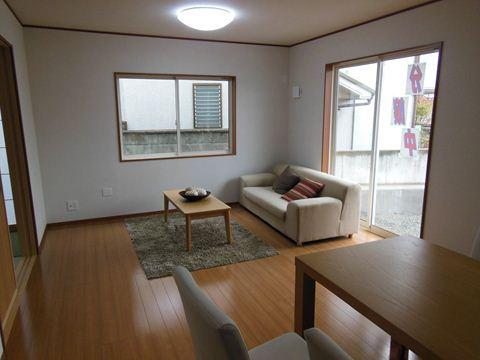 The company construction cases
同社施工例
Same specifications photo (bathroom)同仕様写真(浴室) 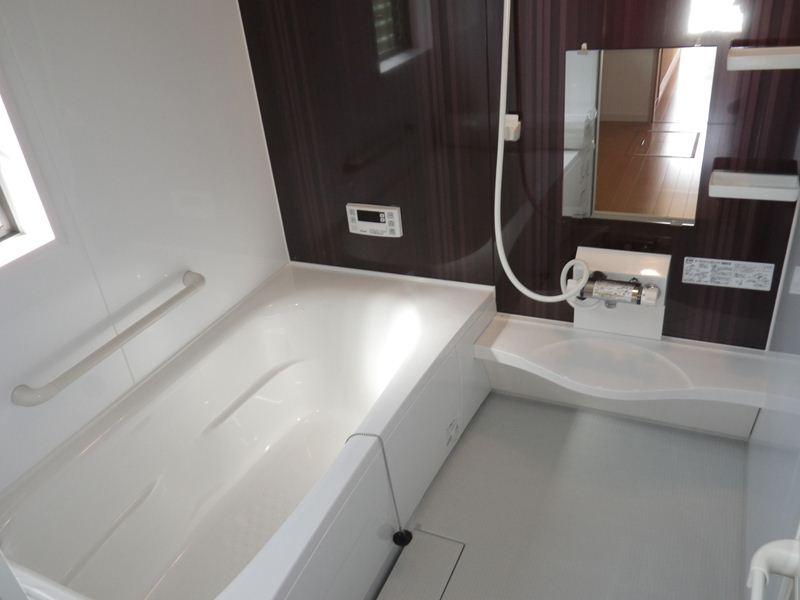 The company construction cases
同社施工例
Same specifications photo (kitchen)同仕様写真(キッチン) 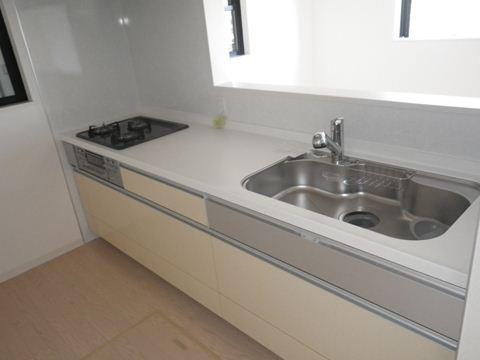 The company construction cases
同社施工例
Non-living roomリビング以外の居室 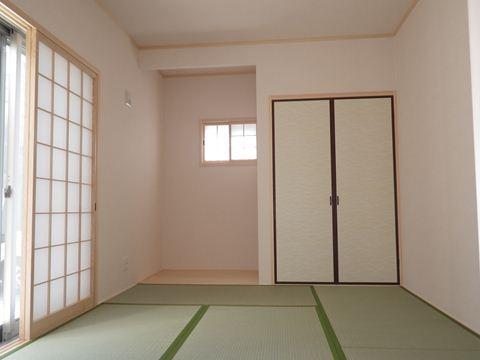 The company construction cases
同社施工例
Entrance玄関 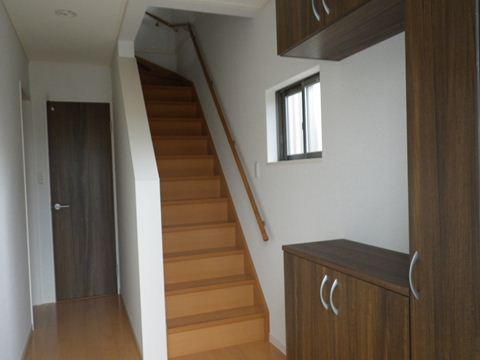 The company construction cases
同社施工例
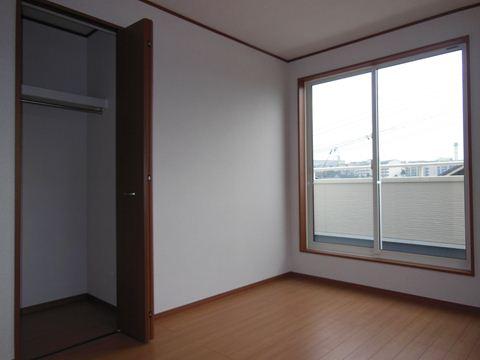 Receipt
収納
Toiletトイレ 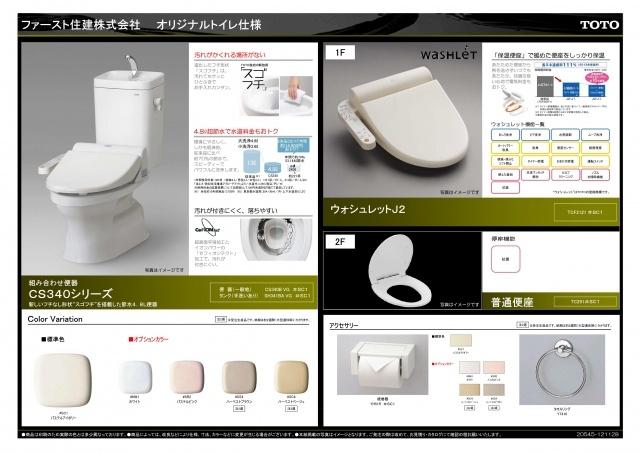 Specification
仕様書
Primary school小学校 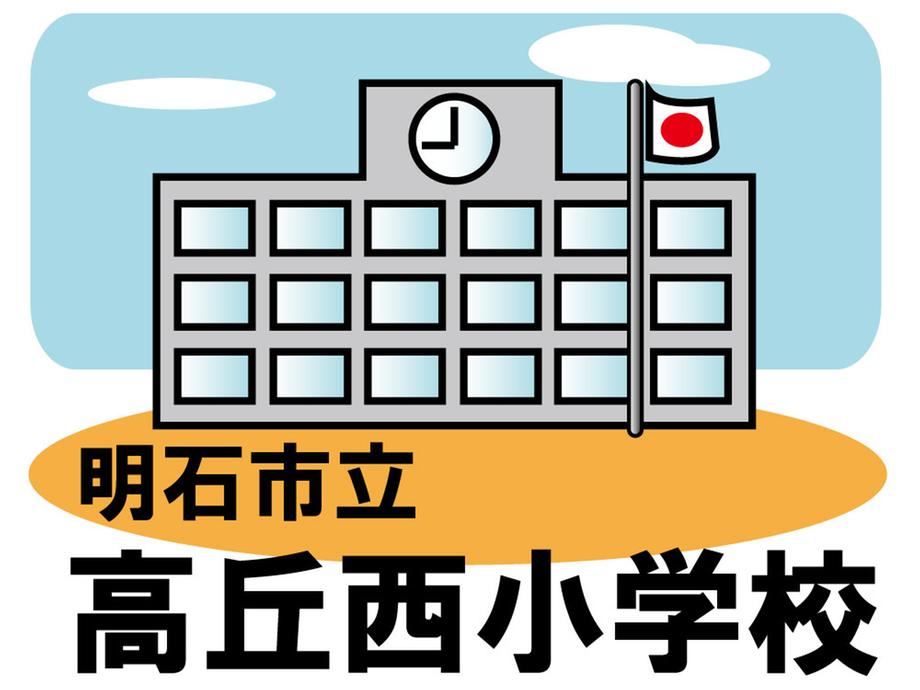 Takaokanishi until elementary school 1047m
高丘西小学校まで1047m
Local appearance photo現地外観写真 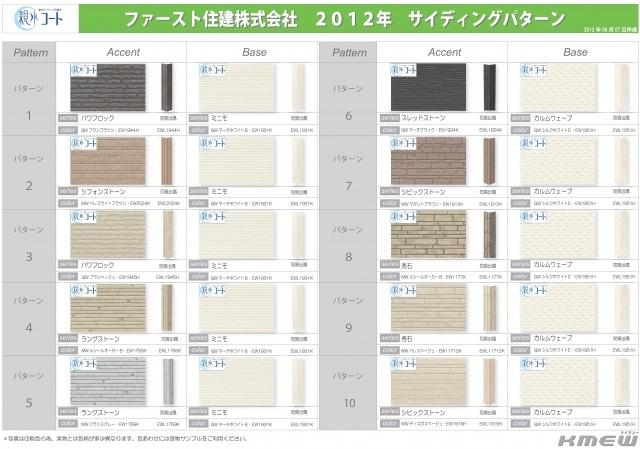 Siding specification
サイディング仕様書
Same specifications photo (bathroom)同仕様写真(浴室) 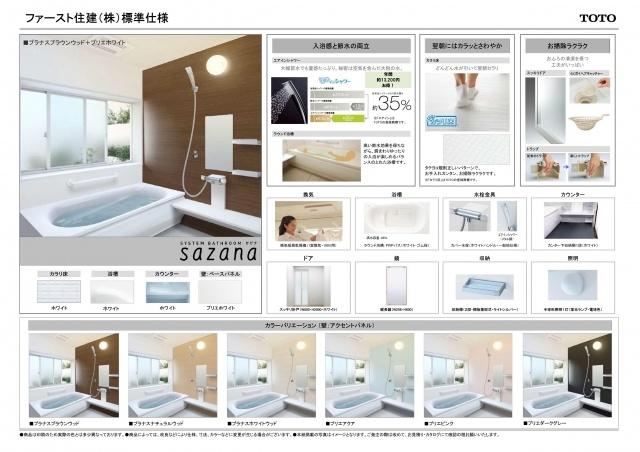 Specification
仕様書
Same specifications photo (kitchen)同仕様写真(キッチン) 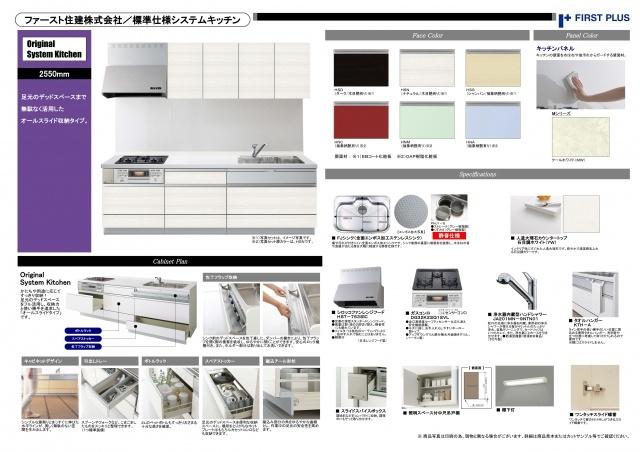 Specification
仕様書
Non-living roomリビング以外の居室 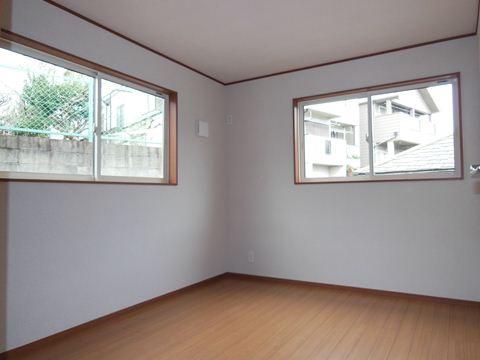 The company construction cases
同社施工例
Entrance玄関 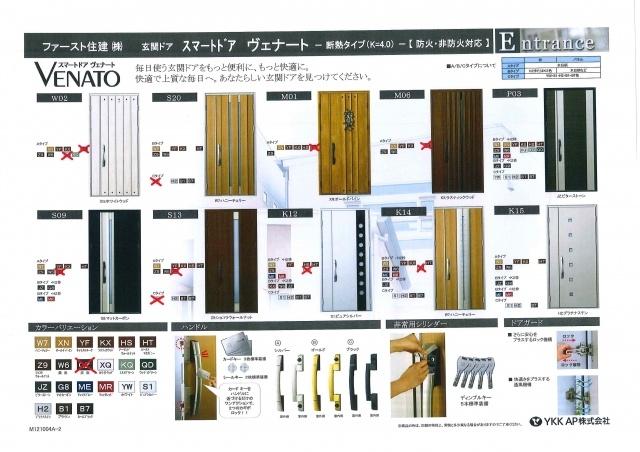 Entrance door Specification
玄関ドア 仕様書
Junior high school中学校 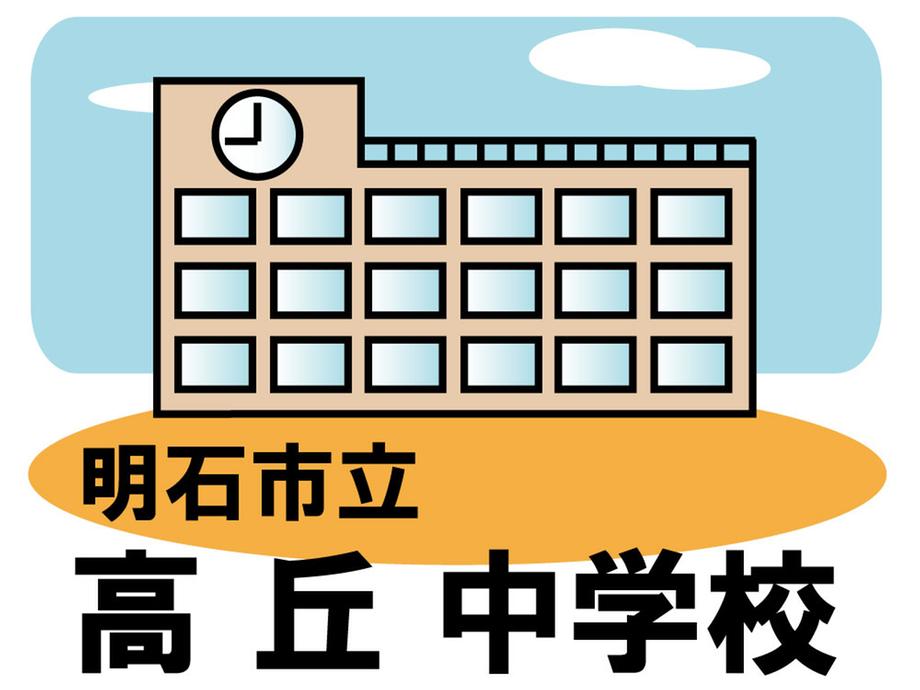 Takaoka 1497m until junior high school
高丘中学校まで1497m
Same specifications photo (bathroom)同仕様写真(浴室) 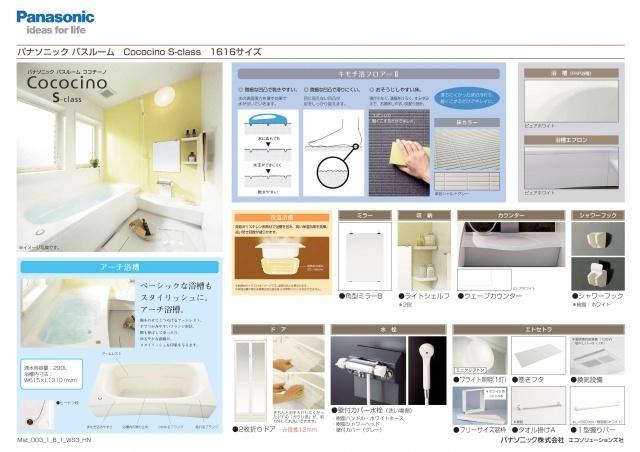 Specification
仕様書
Non-living roomリビング以外の居室 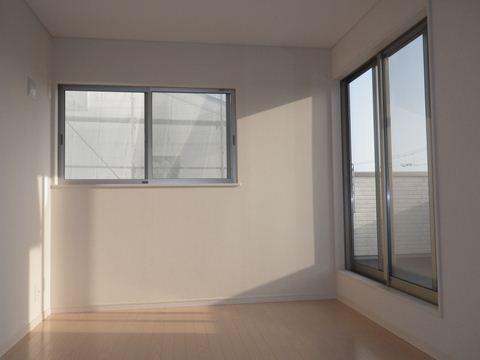 The company construction cases
同社施工例
Shopping centreショッピングセンター 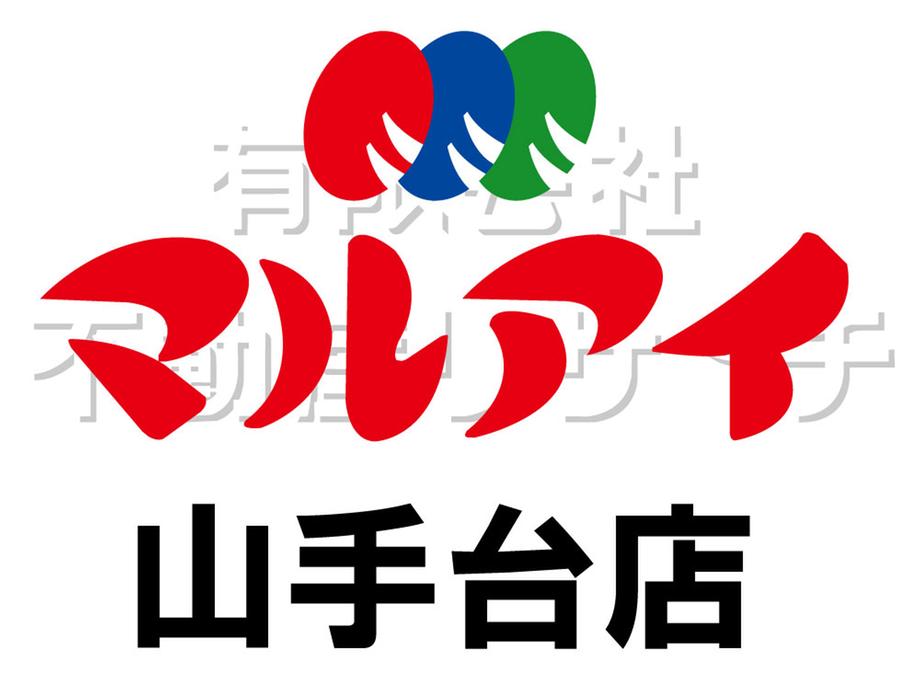 Maruay until Yamatedai shop 336m
マルアイ山手台店まで336m
Location
| 





















