New Homes » Kansai » Hyogo Prefecture » Akashi
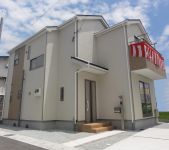 
| | Akashi, Hyogo Prefecture 兵庫県明石市 |
| JR Sanyo Line "Uozumi" walk 13 minutes JR山陽本線「魚住」歩13分 |
| LDK15 tatami mats or more, All room storage, Bathroom Dryer, System kitchen, Underfloor Storage, Yang per goodese-style room, Face-to-face kitchen, Toilet 2 places, 2-story, Warm water washing toilet seat, TV monitor interphone LDK15畳以上、全居室収納、浴室乾燥機、システムキッチン、床下収納、陽当り良好、和室、対面式キッチン、トイレ2ヶ所、2階建、温水洗浄便座、TVモニタ付インターホン |
| ■ JR Uozumi Station Walk 13 minutes! ■ Peace of mind ・ It is a safe all-electric homes! ■ Parking parallel two Allowed! ■ Entrance, Corridor LED lights use ■ Fully automatic hot water clad function ■ Pair glass ■ Security key ■ 10-year warranty ■ Water heater remote control ■ Bathroom Dryer ■ Water filter ■ Staircase with handrails ■ Porch light with motion sensors ・ TV monitor with intercom ■ Please feel free to contact us! ■JR魚住駅 徒歩13分!■安心・安全オール電化住宅です!■駐車並列2台可!■玄関、廊下LEDライト使用■全自動お湯張り機能■ペアガラス■防犯カギ■10年保証■給湯器リモコン■浴室乾燥機■浄水器■手すり付階段■人感センサー付玄関灯・TVモニター付きインターホン■お気軽にお問い合わせください! |
Features pickup 特徴ピックアップ | | System kitchen / Bathroom Dryer / Yang per good / All room storage / LDK15 tatami mats or more / Japanese-style room / Face-to-face kitchen / Toilet 2 places / 2-story / Warm water washing toilet seat / Underfloor Storage / TV monitor interphone システムキッチン /浴室乾燥機 /陽当り良好 /全居室収納 /LDK15畳以上 /和室 /対面式キッチン /トイレ2ヶ所 /2階建 /温水洗浄便座 /床下収納 /TVモニタ付インターホン | Price 価格 | | 19,800,000 yen ~ 20.8 million yen 1980万円 ~ 2080万円 | Floor plan 間取り | | 4LDK 4LDK | Units sold 販売戸数 | | 2 units 2戸 | Total units 総戸数 | | 2 units 2戸 | Land area 土地面積 | | 126.01 sq m ~ 136.32 sq m (38.11 tsubo ~ 41.23 square meters) 126.01m2 ~ 136.32m2(38.11坪 ~ 41.23坪) | Building area 建物面積 | | 98.41 sq m ~ 98.82 sq m (29.76 tsubo ~ 29.89 tsubo) (Registration) 98.41m2 ~ 98.82m2(29.76坪 ~ 29.89坪)(登記) | Completion date 完成時期(築年月) | | February 2014 schedule 2014年2月予定 | Address 住所 | | Akashi, Hyogo Prefecture Uozumichonishioka 兵庫県明石市魚住町西岡 | Traffic 交通 | | JR Sanyo Line "Uozumi" walk 13 minutes JR山陽本線「魚住」歩13分
| Related links 関連リンク | | [Related Sites of this company] 【この会社の関連サイト】 | Contact お問い合せ先 | | TEL: 0120-581150 [Toll free] Please contact the "saw SUUMO (Sumo)" TEL:0120-581150【通話料無料】「SUUMO(スーモ)を見た」と問い合わせください | Building coverage, floor area ratio 建ぺい率・容積率 | | Kenpei rate: 60%, Volume ratio: 200% 建ペい率:60%、容積率:200% | Time residents 入居時期 | | February 2014 schedule 2014年2月予定 | Land of the right form 土地の権利形態 | | Ownership 所有権 | Structure and method of construction 構造・工法 | | Wooden 2-story 木造2階建 | Use district 用途地域 | | One dwelling 1種住居 | Other limitations その他制限事項 | | The first kind altitude district 第1種高度地区 | Overview and notices その他概要・特記事項 | | Building confirmation number: No. H25SHC119026 ・ No. H25SHC119027 建築確認番号:第H25SHC119026号・第H25SHC119027号 | Company profile 会社概要 | | <Mediation> Governor of Hyogo Prefecture (1) No. 011574 (Ltd.) Familia Home Yubinbango651-2273 Hyogo prefecture Kobe city west district Kojidai 5-9-4 Seishin Chuo Station Building second floor <仲介>兵庫県知事(1)第011574号(株)ファミリアホーム〒651-2273 兵庫県神戸市西区糀台5-9-4 西神中央駅ビル2階 |
Same specifications photos (appearance)同仕様写真(外観) 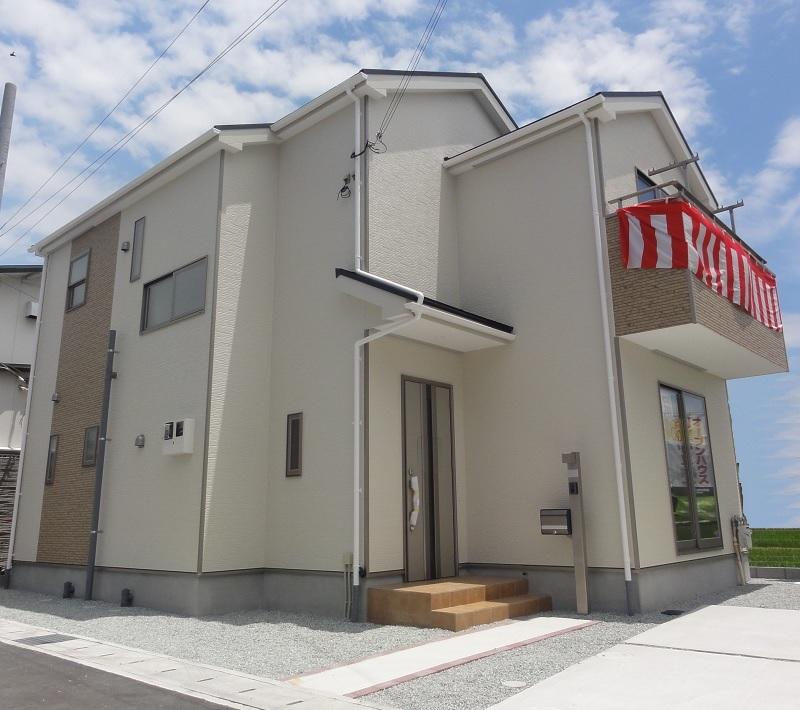 The company construction cases
同社施工例
The entire compartment Figure全体区画図 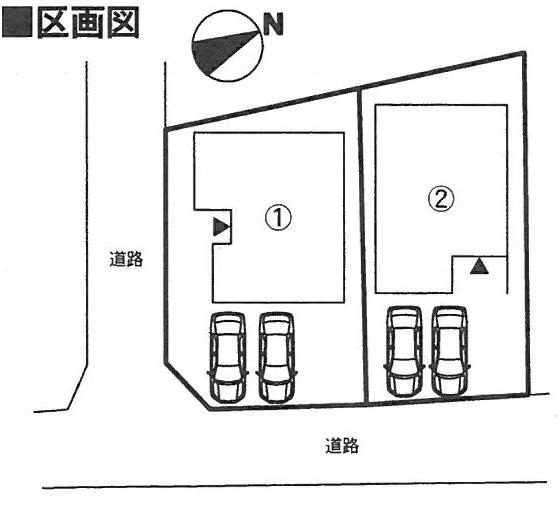 Compartment figure
区画図
Same specifications photos (living)同仕様写真(リビング) 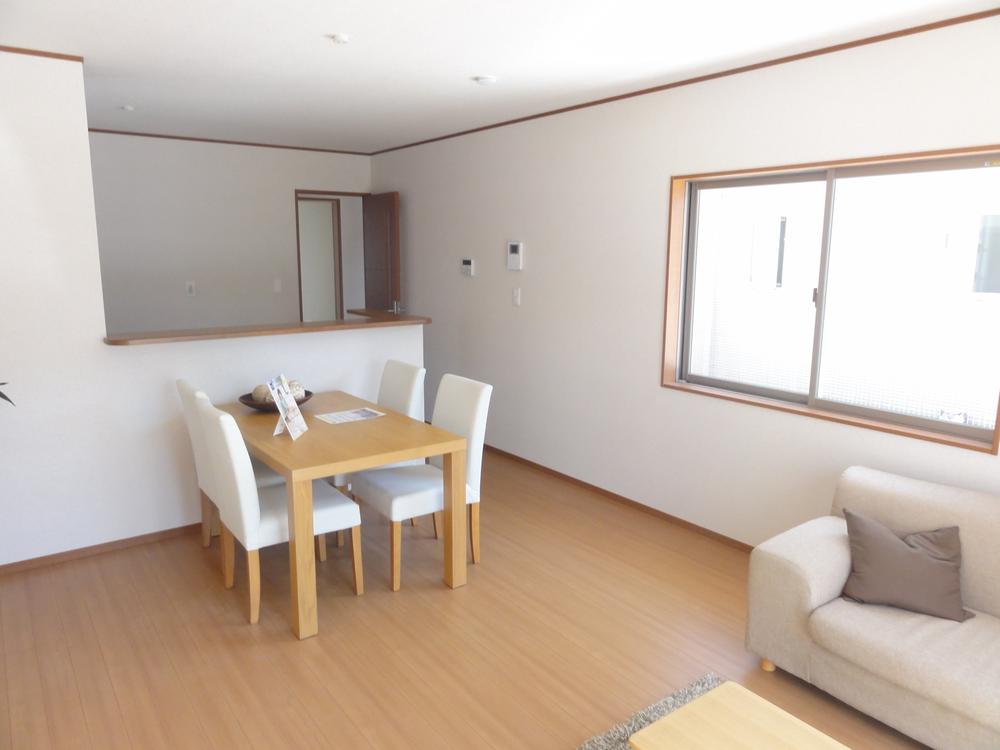 Same specifications construction cases
同仕様施工例
Same specifications photo (kitchen)同仕様写真(キッチン) 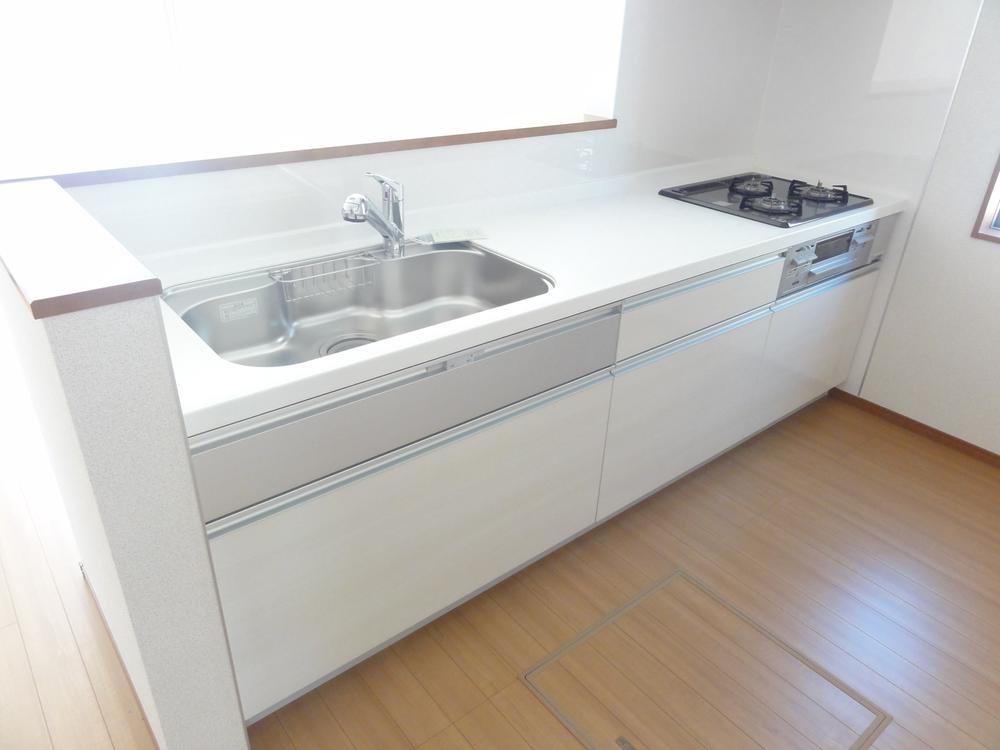 Same specifications construction cases
同仕様施工例
Same specifications photo (bathroom)同仕様写真(浴室) 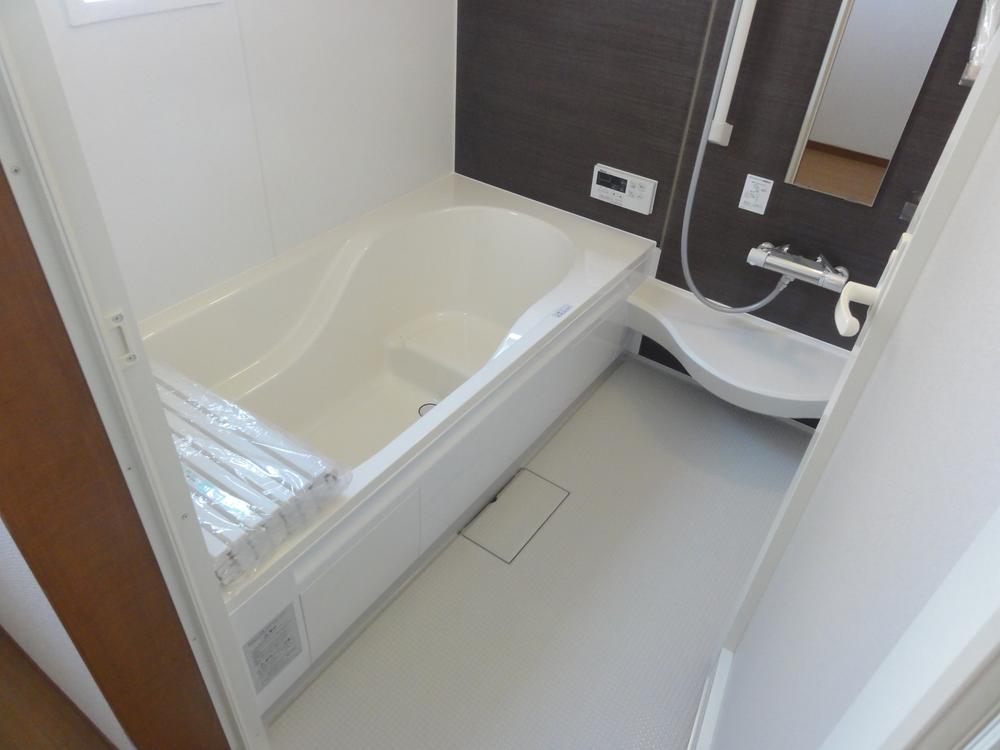 Same specifications construction cases
同仕様施工例
Same specifications photos (Other introspection)同仕様写真(その他内観) 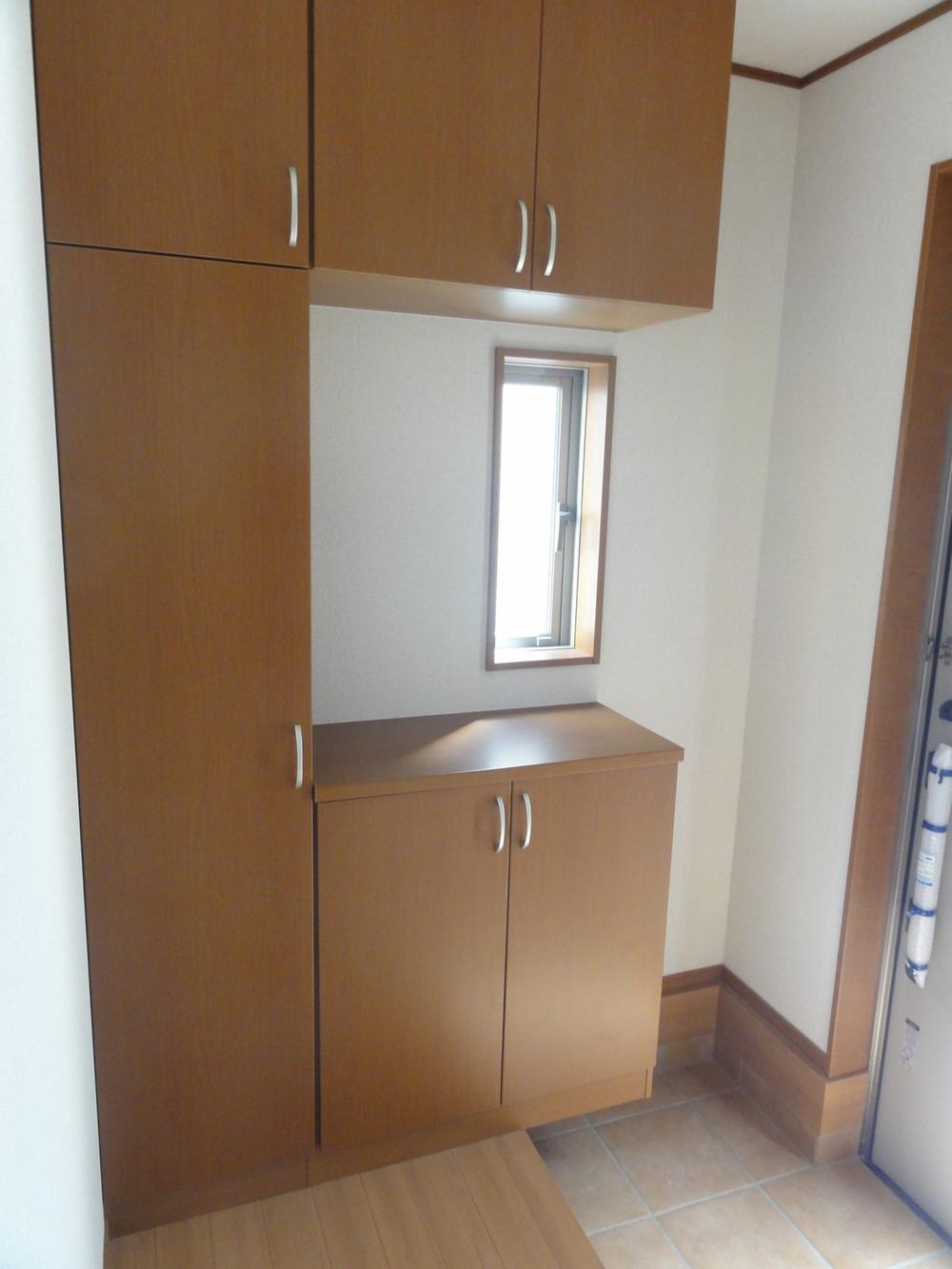 Same specifications construction cases
同仕様施工例
Same specifications photos (living)同仕様写真(リビング) 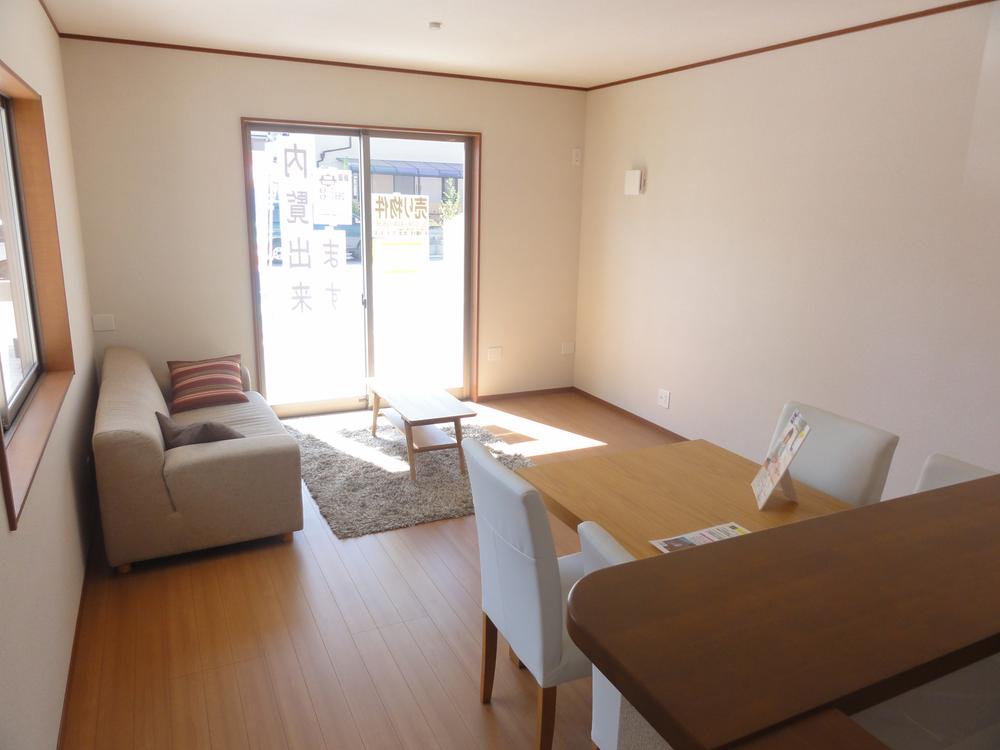 Same specifications construction cases
同仕様施工例
Same specifications photos (Other introspection)同仕様写真(その他内観) 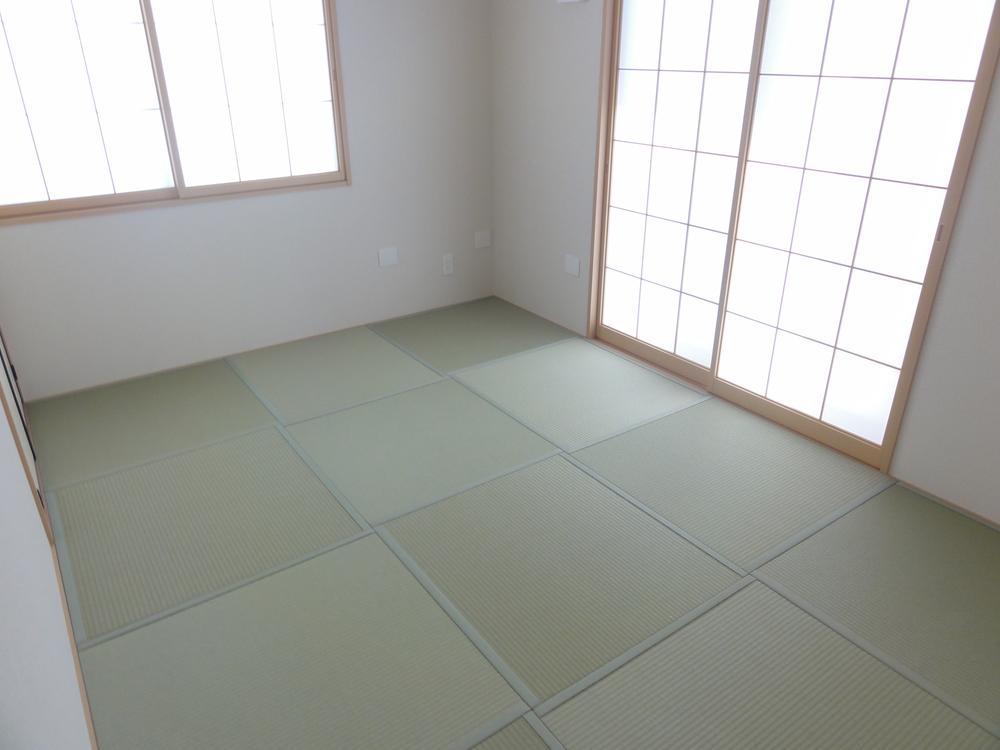 Same specifications construction cases
同仕様施工例
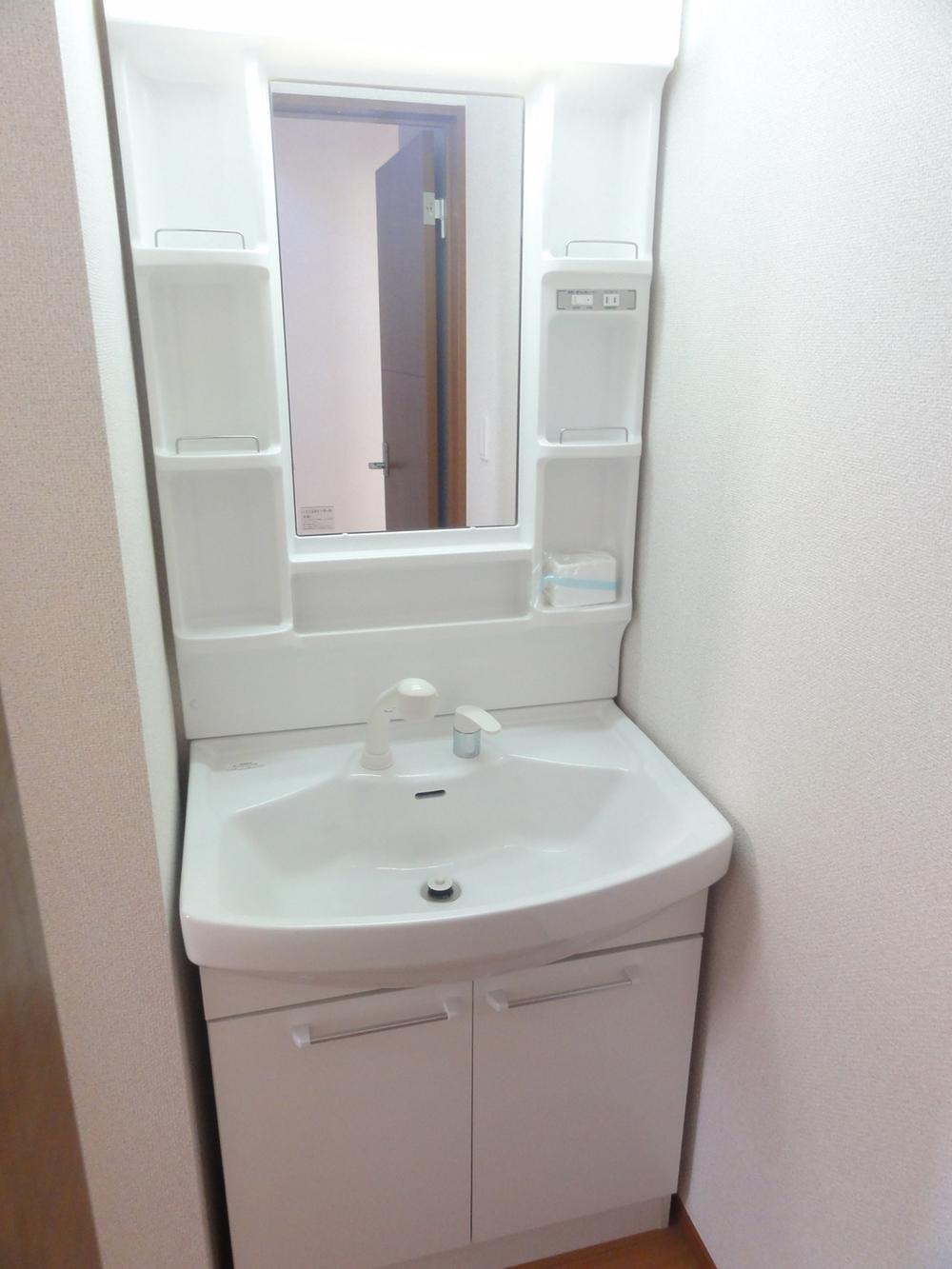 Same specifications construction cases
同仕様施工例
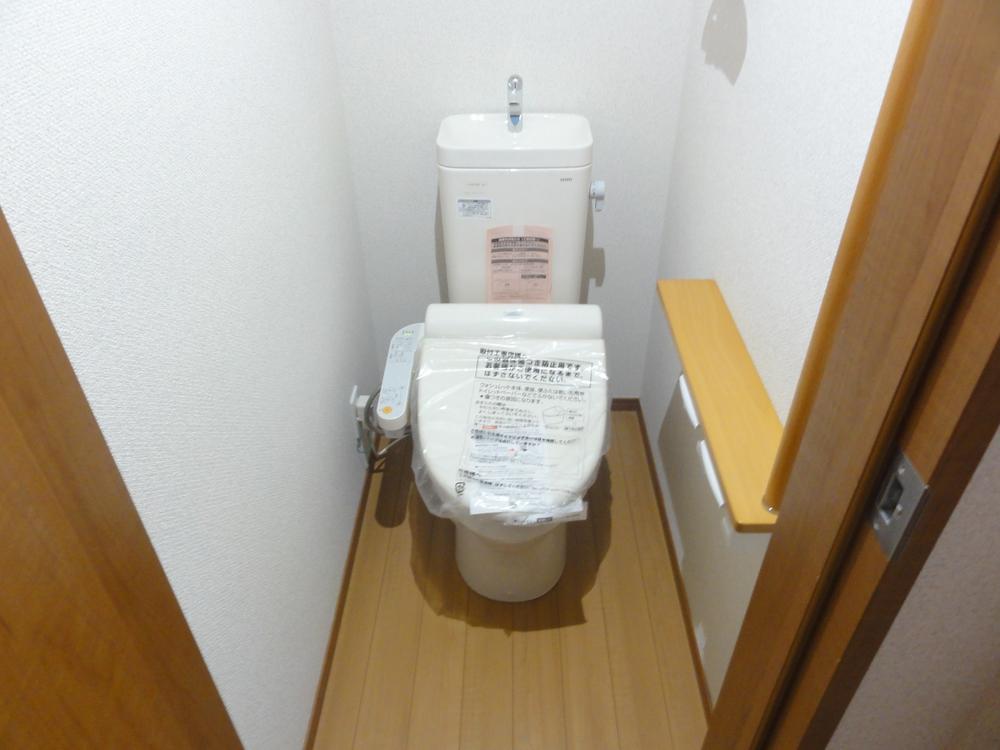 Same specifications construction cases
同仕様施工例
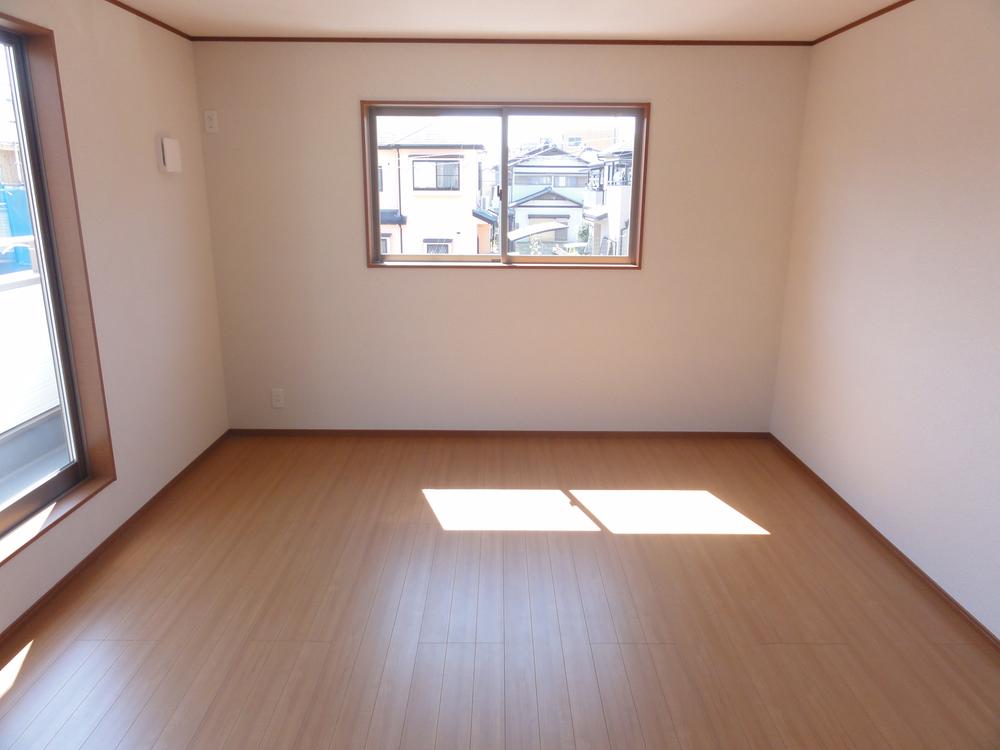 Same specifications construction cases
同仕様施工例
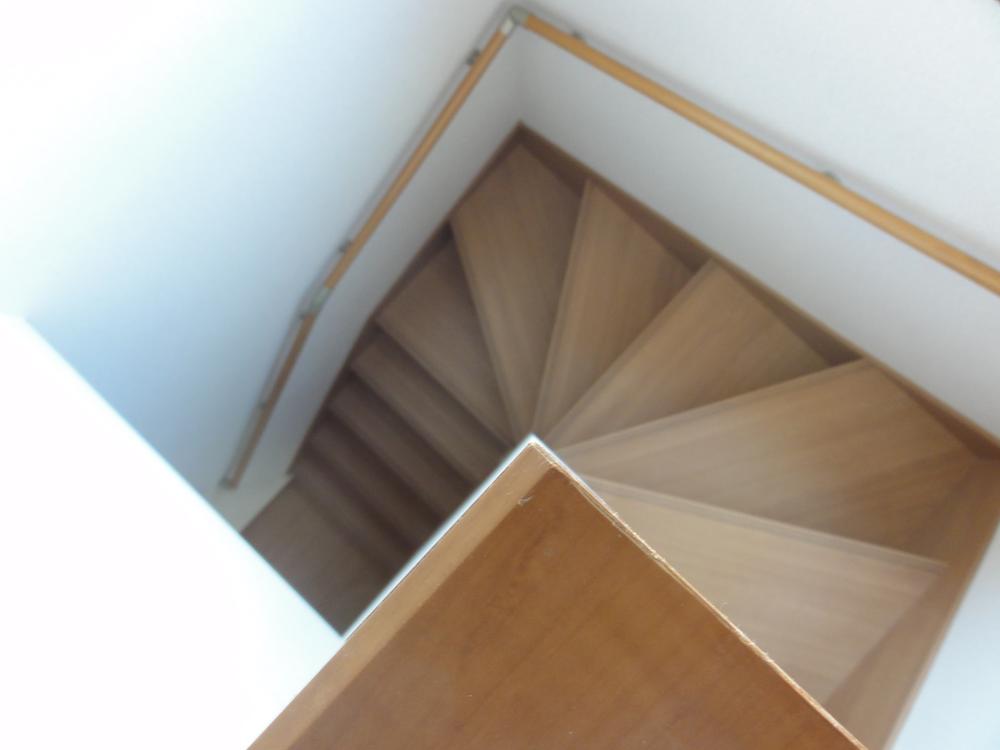 Same specifications construction cases
同仕様施工例
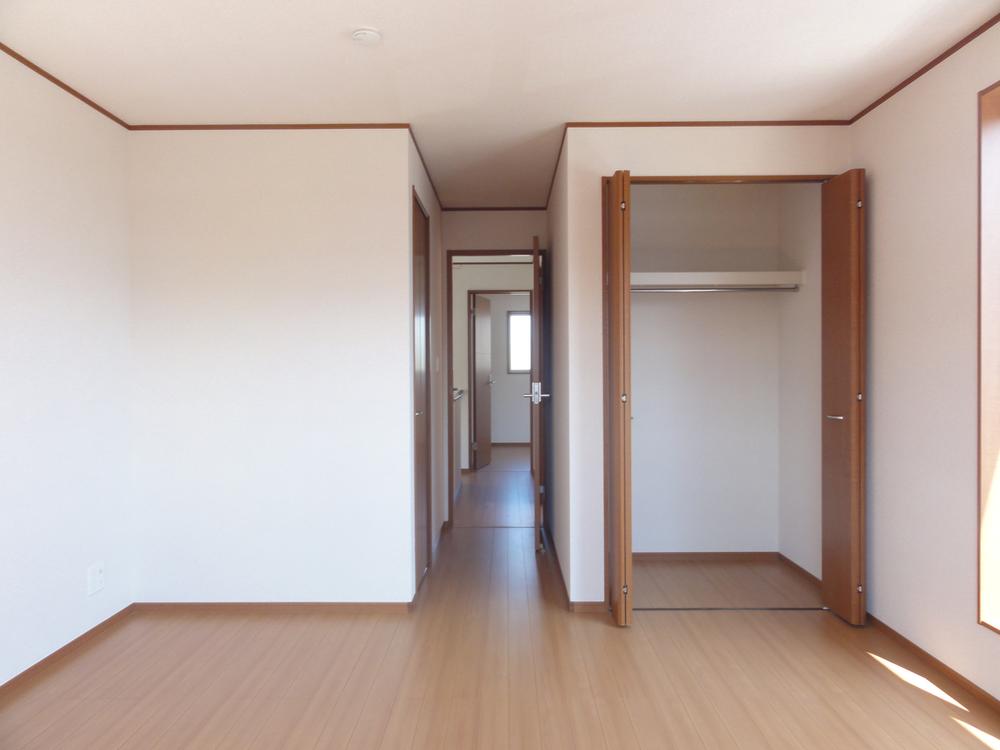 Same specifications construction cases
同仕様施工例
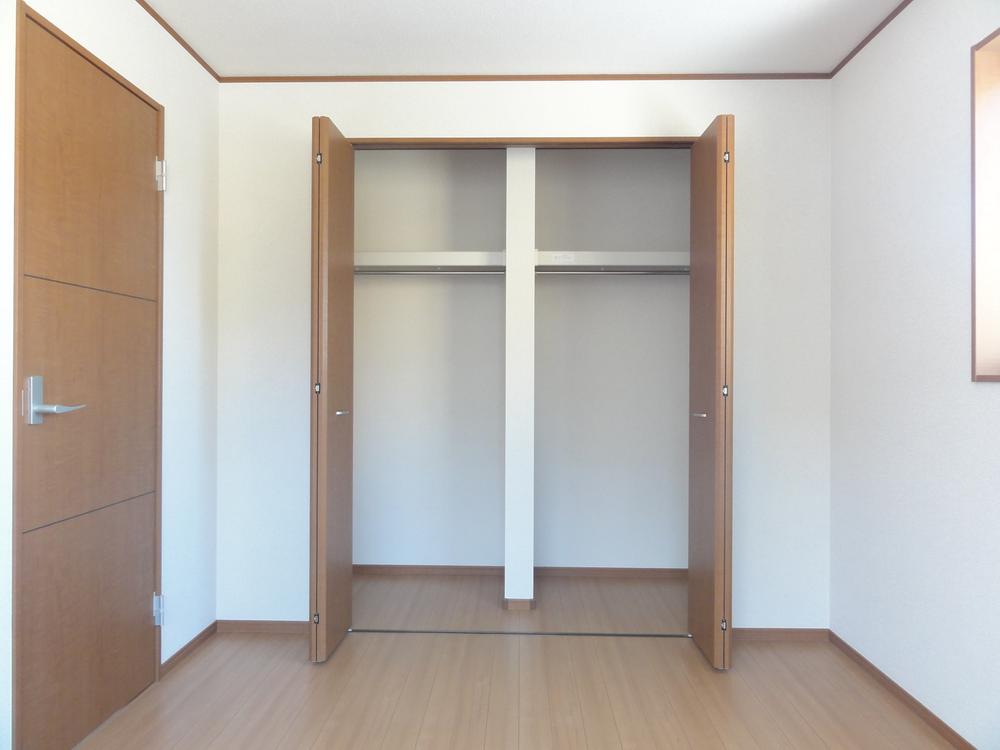 Same specifications construction cases
同仕様施工例
Floor plan間取り図 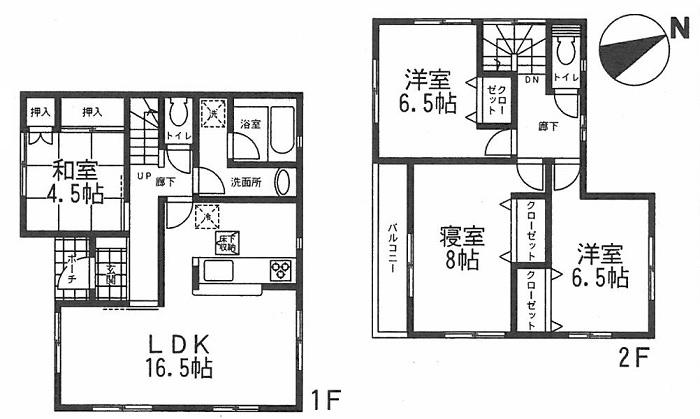 (1 Building), Price 20.8 million yen, 4LDK, Land area 136.32 sq m , Building area 98.41 sq m
(1号棟)、価格2080万円、4LDK、土地面積136.32m2、建物面積98.41m2
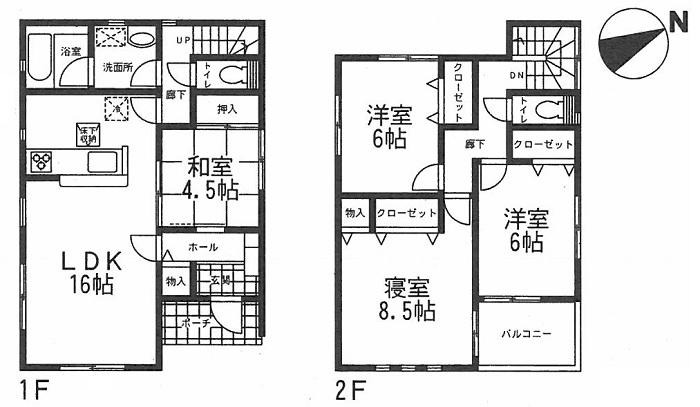 (Building 2), Price 19,800,000 yen, 4LDK, Land area 126.01 sq m , Building area 98.82 sq m
(2号棟)、価格1980万円、4LDK、土地面積126.01m2、建物面積98.82m2
Location
| 
















