New Homes » Kansai » Hyogo Prefecture » Amagasaki
 
| | Amagasaki, Hyogo Prefecture 兵庫県尼崎市 |
| Hanshin "Deyashiki" walk 3 minutes 阪神本線「出屋敷」歩3分 |
| Until the real estate if the Isle create around Deyashiki Station ■ Free design corresponding housing! 出屋敷駅周辺の不動産ならアイルクリエイトまで■自由設計対応住宅! |
| Corner lot, All room storage, Yang per good, Ventilation good, Super close, It is close to the city, System kitchen, Bathroom Dryer, Washbasin with shower, TV monitor interphone, Three-story or more, City gas 角地、全居室収納、陽当り良好、通風良好、スーパーが近い、市街地が近い、システムキッチン、浴室乾燥機、シャワー付洗面台、TVモニタ付インターホン、3階建以上、都市ガス |
Features pickup 特徴ピックアップ | | Super close / It is close to the city / System kitchen / Bathroom Dryer / Yang per good / All room storage / Corner lot / Washbasin with shower / TV monitor interphone / Ventilation good / All living room flooring / Three-story or more / City gas スーパーが近い /市街地が近い /システムキッチン /浴室乾燥機 /陽当り良好 /全居室収納 /角地 /シャワー付洗面台 /TVモニタ付インターホン /通風良好 /全居室フローリング /3階建以上 /都市ガス | Price 価格 | | 27,800,000 yen 2780万円 | Floor plan 間取り | | 4LDK 4LDK | Units sold 販売戸数 | | 1 units 1戸 | Land area 土地面積 | | 59.33 sq m (17.94 tsubo) (Registration) 59.33m2(17.94坪)(登記) | Building area 建物面積 | | 97.93 sq m (29.62 square meters) 97.93m2(29.62坪) | Driveway burden-road 私道負担・道路 | | Road: North 4m width, West 3m width, Set-back: already, Driveway burden: 4.5 sq m 道路:北4m幅、西3m幅、セットバック:済、私道負担:4.5m2 | Completion date 完成時期(築年月) | | 5 months after the contract 契約後5ヶ月 | Address 住所 | | Amagasaki, Hyogo Prefecture Minamitakeya cho 兵庫県尼崎市南竹谷町1 | Traffic 交通 | | Hanshin "Deyashiki" walk 3 minutes
Hanshin "Amagasaki Center Pool-mae Station" walk 15 minutes
Hanshin "Amagasaki" walk 18 minutes 阪神本線「出屋敷」歩3分
阪神本線「尼崎センタープール前」歩15分
阪神本線「尼崎」歩18分
| Related links 関連リンク | | [Related Sites of this company] 【この会社の関連サイト】 | Contact お問い合せ先 | | TEL: 0800-603-3803 [Toll free] mobile phone ・ Also available from PHS
Caller ID is not notified
Please contact the "saw SUUMO (Sumo)"
If it does not lead, If the real estate company TEL:0800-603-3803【通話料無料】携帯電話・PHSからもご利用いただけます
発信者番号は通知されません
「SUUMO(スーモ)を見た」と問い合わせください
つながらない方、不動産会社の方は
| Building coverage, floor area ratio 建ぺい率・容積率 | | Building coverage: 80%, Volume ratio: 300% 建ぺい率:80%、容積率:300% | Time residents 入居時期 | | 5 months after the contract 契約後5ヶ月 | Land of the right form 土地の権利形態 | | Ownership 所有権 | Structure and method of construction 構造・工法 | | Wooden three-story 木造3階建 | Use district 用途地域 | | Residential 近隣商業 | Land category 地目 | | Residential land 宅地 | Overview and notices その他概要・特記事項 | | Building confirmation number: No. 10-1279, Building area: first floor garage 10.93 sq m including, Garage (one minute), Public Water Supply, This sewage, City gas 建築確認番号:第10-1279、建物面積:1階車庫10.93m2含、車庫(1台分)、公営水道、本下水、都市ガス | Company profile 会社概要 | | <Mediation> Governor of Hyogo Prefecture (2) No. 203712 (with) Isle create Yubinbango660-0814 Amagasaki, Hyogo Prefecture Kuisehon cho 2-15-1 <仲介>兵庫県知事(2)第203712号(有)アイルクリエイト〒660-0814 兵庫県尼崎市杭瀬本町2-15-1 |
Same specifications photos (appearance)同仕様写真(外観) 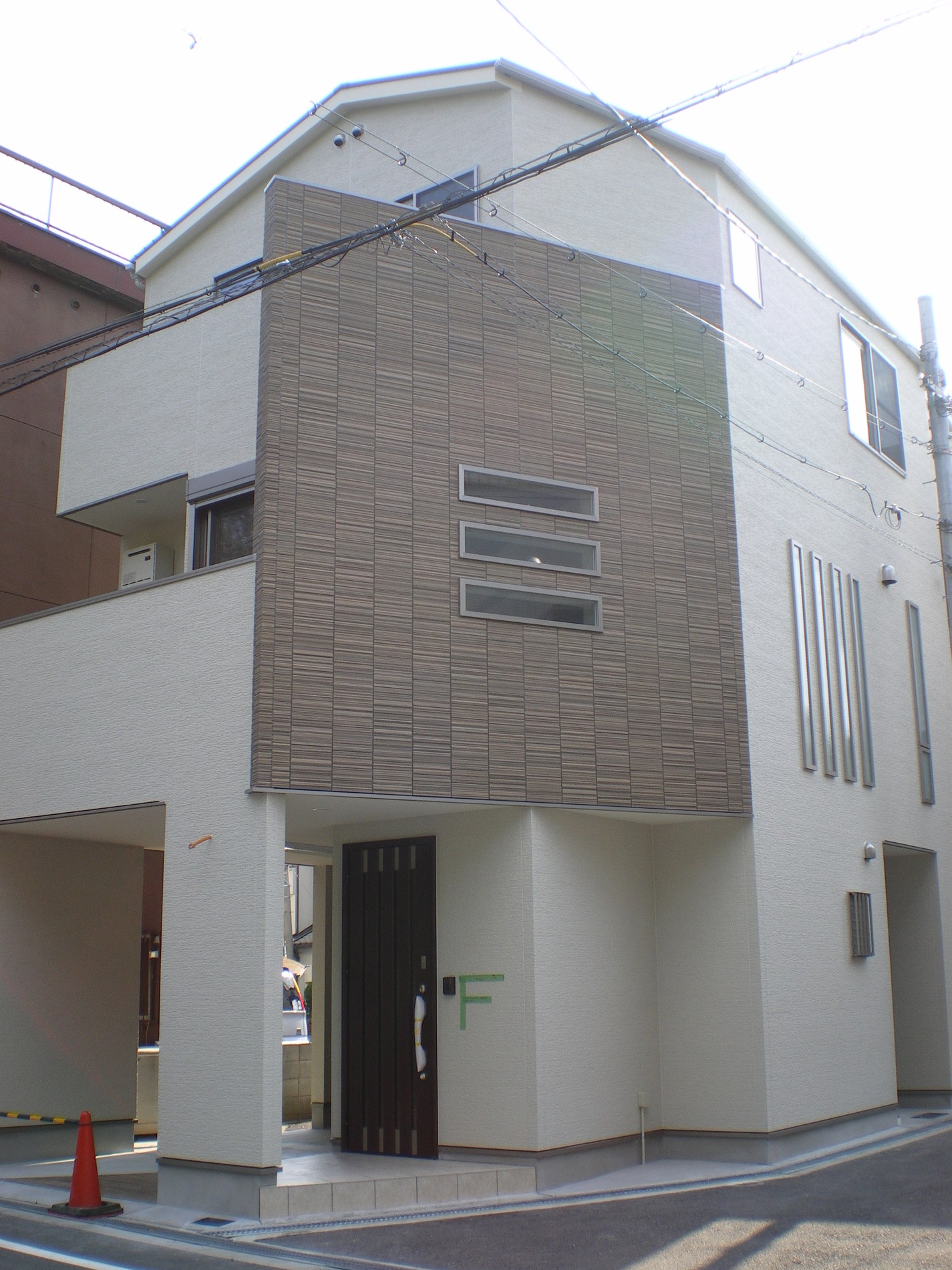 Design highly appearance, Is it possible to capture the natural light in the room while considering the privacy be arranged many a small window (A No. land) the same specification
デザイン性の高い外観、小窓を多く配置する事でプライバシーを配慮しつつ部屋の中に自然光を取り込む事を可能にしている(A号地)同仕様
Same specifications photos (Other introspection)同仕様写真(その他内観) 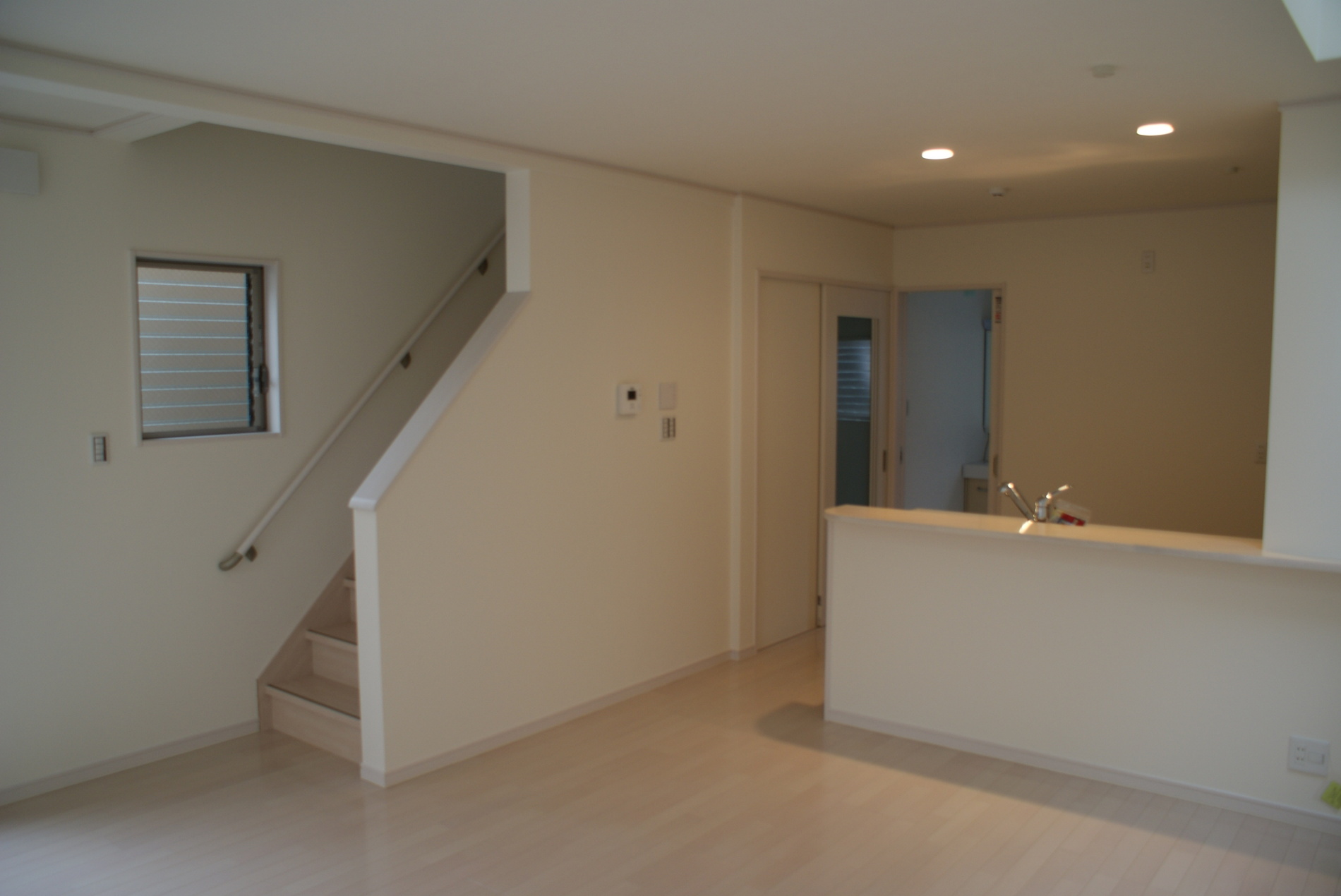 Beautiful living room that has been unified with white. It is housework while watching the children because it is counter kitchen. Equipment specifications are trying to make sure the staff (A No. land) the same specification
白で統一された美しいリビング。カウンターキッチンなので子供達を見守りながら家事ができる。設備仕様はスタッフに確認しよう(A号地)同仕様
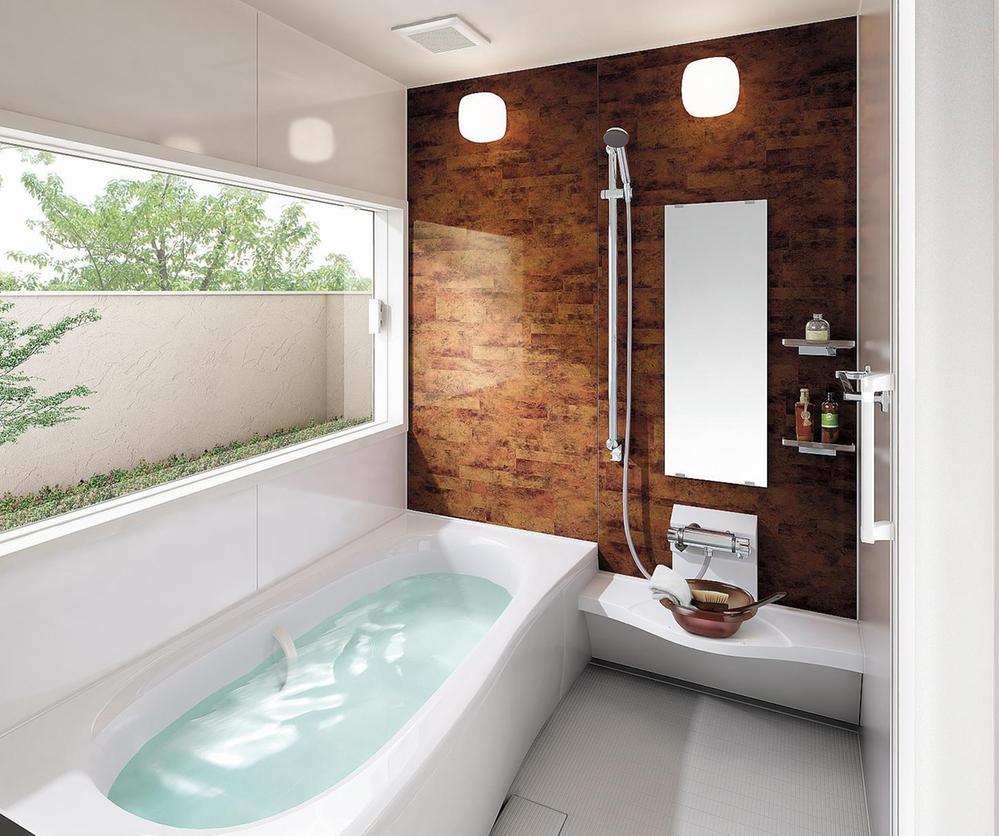 Same specifications photo (bathroom)
同仕様写真(浴室)
Floor plan間取り図 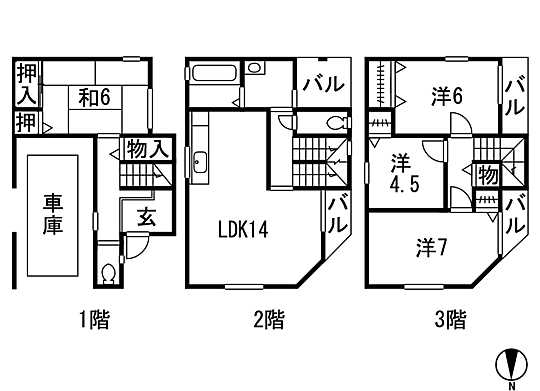 ((A No. land)), Price 27,800,000 yen, 4LDK, Land area 59.33 sq m , Building area 97.93 sq m
((A号地))、価格2780万円、4LDK、土地面積59.33m2、建物面積97.93m2
Same specifications photos (living)同仕様写真(リビング) 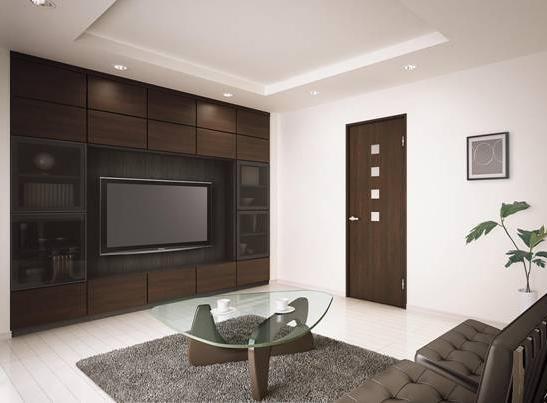 Joinery Reference Example
建具参考例
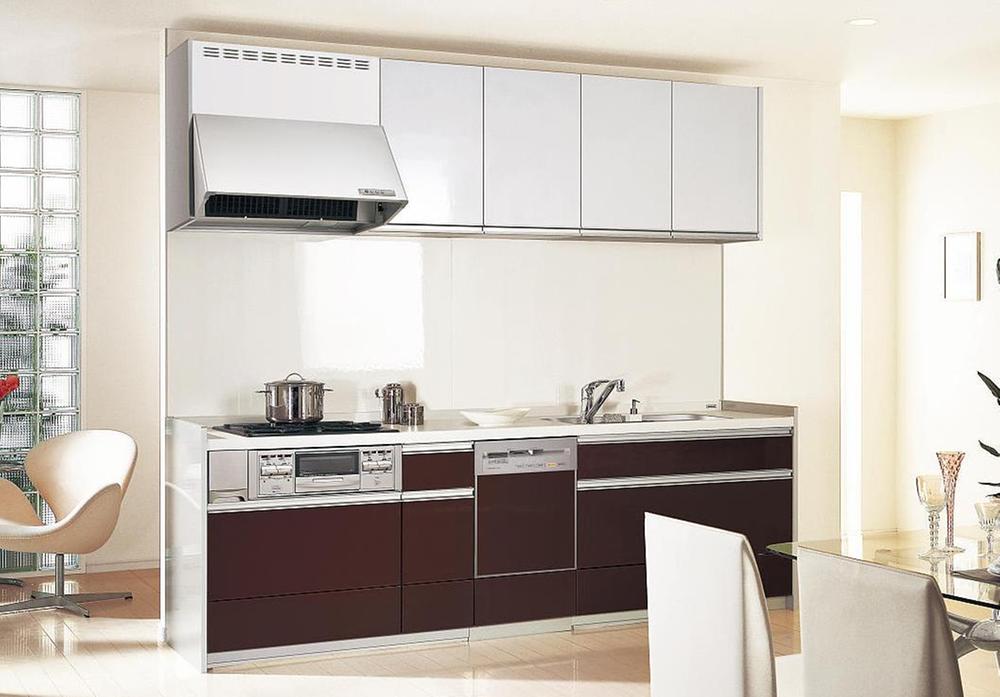 Same specifications photo (kitchen)
同仕様写真(キッチン)
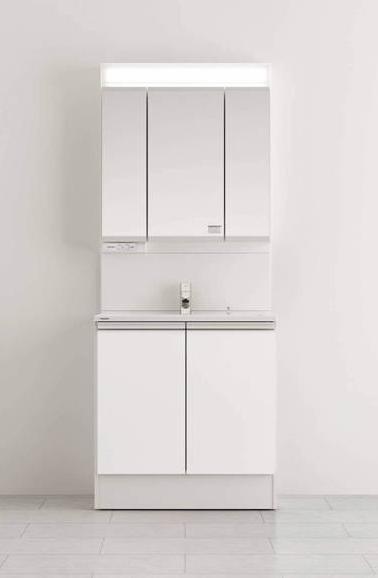 Wash basin, toilet
洗面台・洗面所
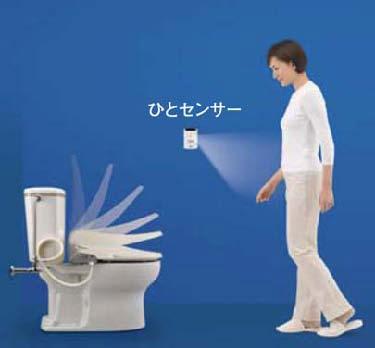 Toilet
トイレ
Shopping centreショッピングセンター 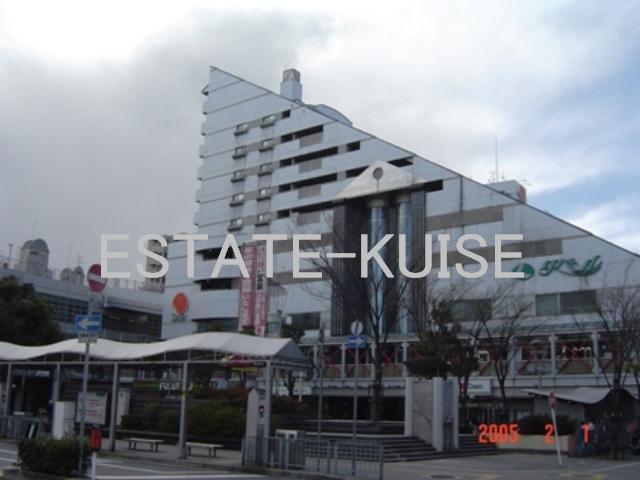 Until Liber 479m
リベルまで479m
Location
|










