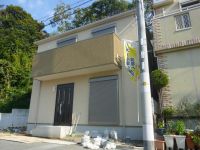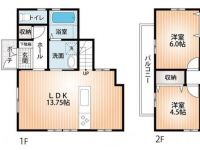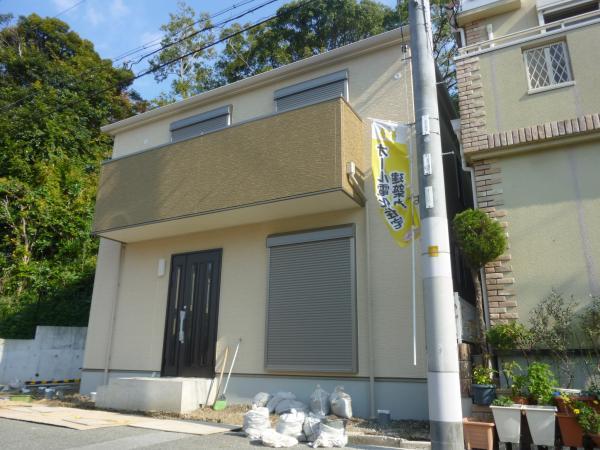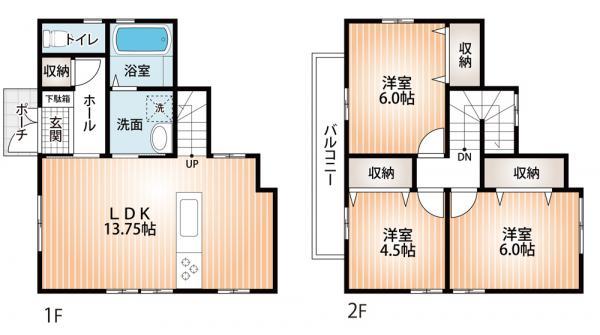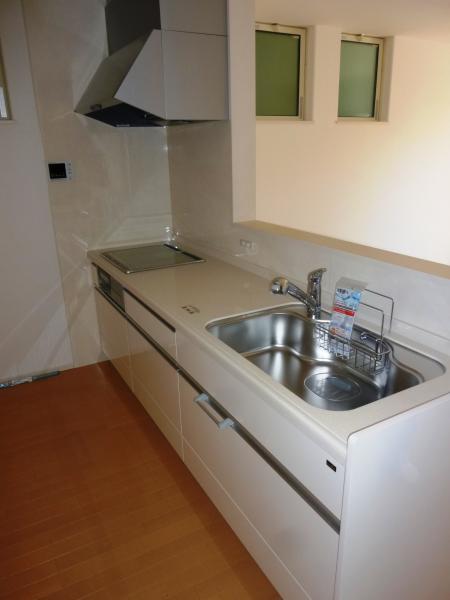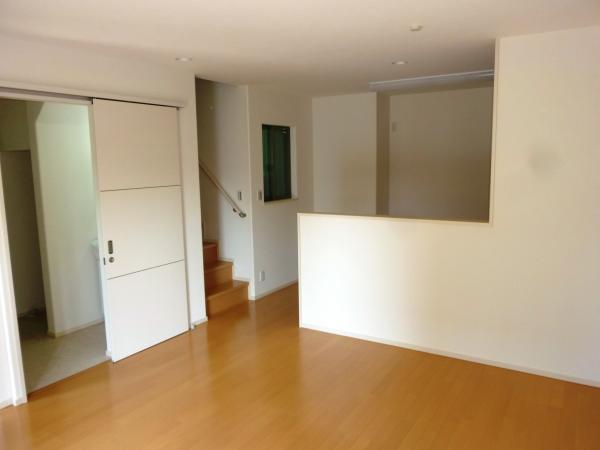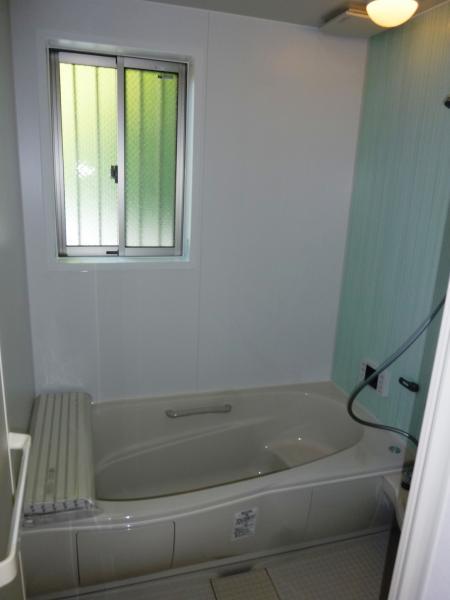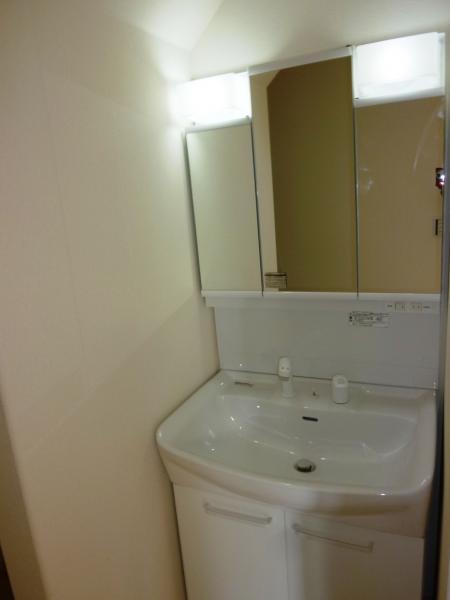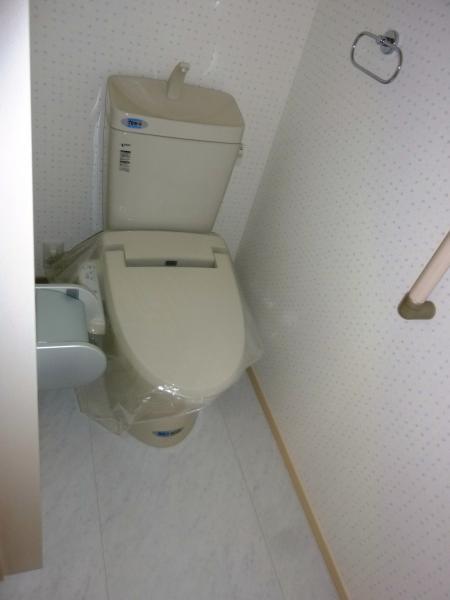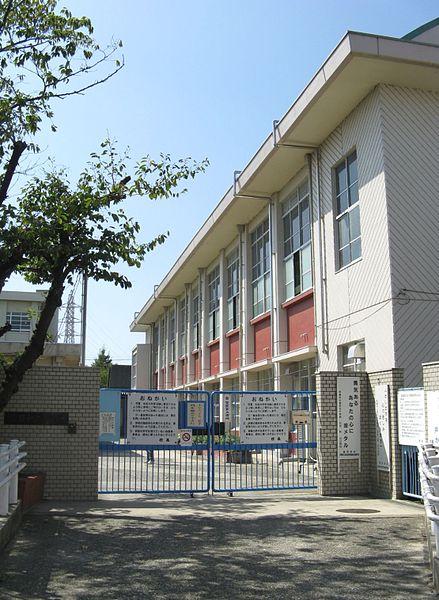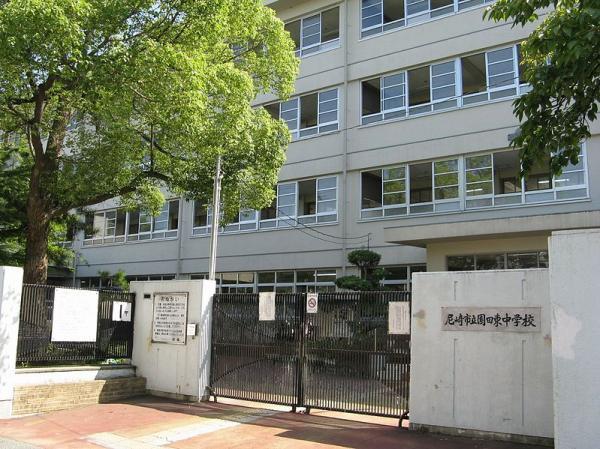|
|
Amagasaki, Hyogo Prefecture
兵庫県尼崎市
|
|
Hankyu Kobe Line "Sonoda" walk 13 minutes
阪急神戸線「園田」歩13分
|
|
1 compartment sale in lush quiet subdivision! ! Cute of all-electric homes, Surrounding traffic is also less room bright home. Please contact us on this occasion.
緑豊かな閑静な分譲地に1区画分譲中!!エコキュートのオール電化住宅、周辺は交通量も少なく室内明るいお家です。是非この機会にお問い合わせください。
|
|
It is on the detailed information and useful information on the relevant link. one time, Please look.
関連リンクには詳細情報や便利な情報を掲載しております。一度、ご覧ください。
|
Features pickup 特徴ピックアップ | | Immediate Available / All room storage / A quiet residential area / Around traffic fewer / Or more before road 6m / Face-to-face kitchen / 2-story / Leafy residential area / Living stairs / All-electric 即入居可 /全居室収納 /閑静な住宅地 /周辺交通量少なめ /前道6m以上 /対面式キッチン /2階建 /緑豊かな住宅地 /リビング階段 /オール電化 |
Price 価格 | | 29.5 million yen 2950万円 |
Floor plan 間取り | | 3LDK 3LDK |
Units sold 販売戸数 | | 1 units 1戸 |
Total units 総戸数 | | 1 units 1戸 |
Land area 土地面積 | | 80.08 sq m (registration) 80.08m2(登記) |
Building area 建物面積 | | 75.34 sq m (registration) 75.34m2(登記) |
Driveway burden-road 私道負担・道路 | | Nothing, West 6.2m width (contact the road width 15.6m) 無、西6.2m幅(接道幅15.6m) |
Completion date 完成時期(築年月) | | 11 May 2011 2011年11月 |
Address 住所 | | Amagasaki, Hyogo Prefecture Higashisonoda cho 2 兵庫県尼崎市東園田町2 |
Traffic 交通 | | Hankyu Kobe Line "Sonoda" walk 13 minutes 阪急神戸線「園田」歩13分
|
Related links 関連リンク | | [Related Sites of this company] 【この会社の関連サイト】 |
Person in charge 担当者より | | Person in charge of Yoshida Kazutaka Age: 30 Daigyokai experience: work hard and every day like to become eight years salesman customers to earn the confidence and trust. 担当者吉田 和孝年齢:30代業界経験:8年お客様に信頼して頂ける営業マンになれる様日々頑張ります。 |
Contact お問い合せ先 | | TEL: 0800-603-0563 [Toll free] mobile phone ・ Also available from PHS
Caller ID is not notified
Please contact the "saw SUUMO (Sumo)"
If it does not lead, If the real estate company TEL:0800-603-0563【通話料無料】携帯電話・PHSからもご利用いただけます
発信者番号は通知されません
「SUUMO(スーモ)を見た」と問い合わせください
つながらない方、不動産会社の方は
|
Building coverage, floor area ratio 建ぺい率・容積率 | | 60% ・ 200% 60%・200% |
Time residents 入居時期 | | Immediate available 即入居可 |
Land of the right form 土地の権利形態 | | Ownership 所有権 |
Structure and method of construction 構造・工法 | | Wooden 2-story 木造2階建 |
Use district 用途地域 | | One middle and high 1種中高 |
Overview and notices その他概要・特記事項 | | Contact: Yoshida Kazutaka, Facilities: Public Water Supply, This sewage, City gas, Building confirmation number: No. 40375, Parking: car space 担当者:吉田 和孝、設備:公営水道、本下水、都市ガス、建築確認番号:40375号、駐車場:カースペース |
Company profile 会社概要 | | <Mediation> Minister of Land, Infrastructure and Transport (3) No. 006,185 (one company) National Housing Industry Association (Corporation) metropolitan area real estate Fair Trade Council member Asahi Housing Co., Ltd. Osaka store Yubinbango530-0001 Osaka-shi, Osaka, Kita-ku Umeda 1-1-3 Osaka Station third building the fourth floor <仲介>国土交通大臣(3)第006185号(一社)全国住宅産業協会会員 (公社)首都圏不動産公正取引協議会加盟朝日住宅(株)大阪店〒530-0001 大阪府大阪市北区梅田1-1-3 大阪駅前第3ビル4階 |
