New Homes » Kansai » Hyogo Prefecture » Amagasaki
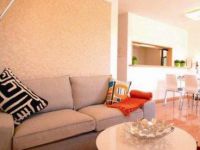 
| | Amagasaki, Hyogo Prefecture 兵庫県尼崎市 |
| JR Tokaido Line "Tachibana" walk 15 minutes JR東海道本線「立花」歩15分 |
| Total 39 units of "Gazelle Court Amagasaki ・ Tachibana street "is born. JR "Tachibana" station walk 15 minutes, It was also selected to the Japan of the road 100 election "Tachibana Street" is, Is aligned rich Trees should also referred to as a green sanctuary 総39戸の「ガゼルコート尼崎・橘通り」が誕生。JR「立花」駅歩15分、日本の道100選にも選ばれた「橘通り」は、緑の聖域とも言うべき豊かな木々たちが揃う |
| ■ Car space plan example of a two-story plan examples and 2 car also proposed ■ Urban development plan that takes advantage of the scale of the total 39 compartments ・ ・ ・ Spring Court in each city block, Summer Court, Autumn Court, Divide the winter coat, Planting a symbol tree and the symbol flower to each. It aims to "the city of four seasons" that transitory season is felt beside of living. ■ Osaka ・ Comfortable access to Sannomiya ■ Elementary school in front of the eyes, 5 minutes walk junior high school, Park also attractive also buckwheat and living environment ■ South-facing roof garden plan The remaining 5 compartment! ■2階建てプラン例や2台分のカースペースプラン例も提案■総39区画の規模を活かした街づくり計画・・・街区ごとにスプリングコート、サマーコート、オータムコート、ウインターコートを分け、それぞれにシンボルツリーとシンボルフラワーを植栽。季節の移ろいが暮らしのそばで感じられる「四季の街」を目指している。■大阪・三ノ宮へ快適アクセス■小学校は目の前、中学校徒歩5分、公園もそばと住環境も魅力的■南向き屋上庭園プラン 残り5区画! |
Local guide map 現地案内図 | | Local guide map 現地案内図 | Features pickup 特徴ピックアップ | | Eco-point target housing / Vibration Control ・ Seismic isolation ・ Earthquake resistant / 2 along the line more accessible / LDK18 tatami mats or more / Fiscal year Available / Facing south / System kitchen / Bathroom Dryer / Yang per good / All room storage / Flat to the station / Siemens south road / A quiet residential area / Or more before road 6m / Corner lot / Shaping land / Mist sauna / Washbasin with shower / Face-to-face kitchen / Security enhancement / 3 face lighting / Toilet 2 places / 2-story / South balcony / Warm water washing toilet seat / The window in the bathroom / Leafy residential area / Urban neighborhood / Mu front building / Ventilation good / All living room flooring / Dish washing dryer / Walk-in closet / Or more ceiling height 2.5m / Three-story or more / Living stairs / City gas / Flat terrain / Floor heating エコポイント対象住宅 /制震・免震・耐震 /2沿線以上利用可 /LDK18畳以上 /年度内入居可 /南向き /システムキッチン /浴室乾燥機 /陽当り良好 /全居室収納 /駅まで平坦 /南側道路面す /閑静な住宅地 /前道6m以上 /角地 /整形地 /ミストサウナ /シャワー付洗面台 /対面式キッチン /セキュリティ充実 /3面採光 /トイレ2ヶ所 /2階建 /南面バルコニー /温水洗浄便座 /浴室に窓 /緑豊かな住宅地 /都市近郊 /前面棟無 /通風良好 /全居室フローリング /食器洗乾燥機 /ウォークインクロゼット /天井高2.5m以上 /3階建以上 /リビング階段 /都市ガス /平坦地 /床暖房 | Property name 物件名 | | Gazelle Court Amagasaki ・ Tachibana street (Ltd.), Chiba ガゼルコート尼崎・橘通り(株)千葉 | Price 価格 | | 29,800,000 yen ~ 39,700,000 yen 2980万円 ~ 3970万円 | Floor plan 間取り | | 4LDK 4LDK | Units sold 販売戸数 | | 24 units 24戸 | Total units 総戸数 | | 39 units 39戸 | Land area 土地面積 | | 67.11 sq m ~ 88.1 sq m (20.30 tsubo ~ 26.65 square meters) 67.11m2 ~ 88.1m2(20.30坪 ~ 26.65坪) | Building area 建物面積 | | 83.17 sq m ~ 122.95 sq m (25.15 tsubo ~ 37.19 square meters) 83.17m2 ~ 122.95m2(25.15坪 ~ 37.19坪) | Driveway burden-road 私道負担・道路 | | Road: North 6m width, Driveway burden: No 道路:北6m幅、私道負担:無 | Completion date 完成時期(築年月) | | February 2012 2012年2月 | Address 住所 | | Amagasaki, Hyogo Prefecture Nishinaniwa cho 6-2-15 兵庫県尼崎市西難波町6-2-15他(地番) | Traffic 交通 | | JR Tokaido Line "Tachibana" walk 15 minutes
Hanshin "Deyashiki" walk 20 minutes JR東海道本線「立花」歩15分
阪神本線「出屋敷」歩20分
| Related links 関連リンク | | [Related Sites of this company] 【この会社の関連サイト】 | Person in charge 担当者より | | [Regarding this property.] Two-story plan examples and car space plan example is also so you can propose, Please feel free to contact us. 【この物件について】2階建てプラン例やカースペースプラン例もご提案できますので、お気軽にお問い合わせください。 | Contact お問い合せ先 | | TEL: 0800-603-7811 [Toll free] mobile phone ・ Also available from PHS
Caller ID is not notified
Please contact the "saw SUUMO (Sumo)"
If it does not lead, If the real estate company TEL:0800-603-7811【通話料無料】携帯電話・PHSからもご利用いただけます
発信者番号は通知されません
「SUUMO(スーモ)を見た」と問い合わせください
つながらない方、不動産会社の方は
| Sale schedule 販売スケジュール | | ※ Reception time / 10:00 ~ 18:00 ※ Reception location / Local sales center ※ Please bring the seal and the application fee 100,000 yen at the time of application ※受付時間/10:00 ~ 18:00 ※受付場所/現地販売センター ※申込みの際には印鑑と申込金10万円をご持参ください | Building coverage, floor area ratio 建ぺい率・容積率 | | Kenpei rate: 60%, Volume ratio: 200% 建ペい率:60%、容積率:200% | Time residents 入居時期 | | Consultation 相談 | Land of the right form 土地の権利形態 | | Ownership 所有権 | Structure and method of construction 構造・工法 | | Wooden 2-story, Wooden three-story 木造2階建、木造3階建 | Construction 施工 | | Takeru create タケルクリエイト | Use district 用途地域 | | Two mid-high 2種中高 | Land category 地目 | | Residential land 宅地 | Overview and notices その他概要・特記事項 | | Total area: 2788.23 sq m , Car space (all households), Kansai Electric Power Co., Inc., Public Water Supply, This sewage, City gas, (Seller) No. 1 destination ~ No. 9 areas / Co., Ltd. Chiba: TakuKengyo license / Governor of Hyogo Prefecture (6) No. 01961 (Seller) No. 10 place ~ No. 24 place / Co., Ltd. Chiba Holdings: TakuKengyo license / Governor of Hyogo Prefecture (1) No. 203887 総面積:2788.23m2、カースペース(全戸)、関西電力、公営水道、本下水、都市ガス、(売主)1号地 ~ 9号地/(株)千葉:宅建業免許/兵庫県知事(6)第01961号 (売主)10号地 ~ 24号地/(株)千葉ホールディングス:宅建業免許/兵庫県知事(1)第203887号 | Company profile 会社概要 | | <Marketing alliance (mediated)> governor of Osaka (2) No. 052053 (Corporation) All Japan Real Estate Association (Corporation) Kinki district Real Estate Fair Trade Council member Regal Square Co., Ltd. Yubinbango530-0057 Osaka-shi, Osaka, Kita-ku, Sonezaki 2-12-4 coffret Umeda 8th floor <販売提携(媒介)>大阪府知事(2)第052053号(公社)全日本不動産協会会員 (公社)近畿地区不動産公正取引協議会加盟リーガルスクエア(株)〒530-0057 大阪府大阪市北区曾根崎2-12-4 コフレ梅田8階 |
Livingリビング 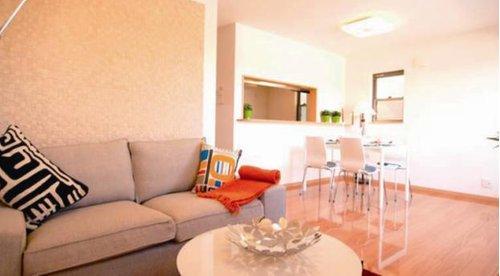 Living spread in one floor on the second floor ・ dining kitchen. Living room sofa and table, Dining table and chairs, lighting equipment, New model house of IKEA coordination up to the interior accessories (No. 8 locations)
2階にワンフロアで広がるリビング・ダイニングキッチン。リビングソファーやテーブル、ダイニングテーブルやチェアー、照明器具、インテリア小物に至るまでIKEAコーディネートのニューモデルハウス(8号地)
Kitchenキッチン  Living spread wide from the kitchen ・ Dining overlooks, It can be seen that relax gathered family. Can dishes while enjoying the conversation of mom
キッチン内からワイドに広がるリビング・ダイニングが見渡せ、家族が集まって寛ぐ様子が判る。ママの会話を楽しみながらお料理ができる
Local appearance photo現地外観写真 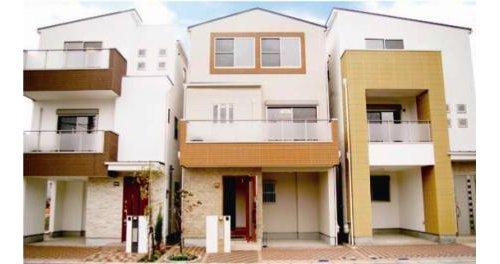 New model house of No. 8 areas of the center of IKEA coordination. To be a reference for when the building conditional residential build a house, All mansion. It has been built in different exterior color and design.
中央の8号地がIKEAコーディネートのニューモデルハウス。建築条件付き宅地に家を建てる時の参考になるように、全邸。異なる外観カラーやデザインで建てられている。
Floor plan間取り図 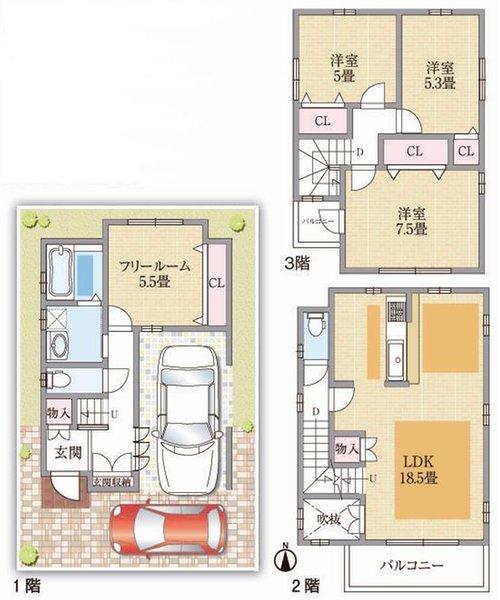 (No. 12 locations), Price 35,800,000 yen, 3LDK+S, Land area 70.79 sq m , Building area 116.74 sq m
(12号地)、価格3580万円、3LDK+S、土地面積70.79m2、建物面積116.74m2
Kitchenキッチン 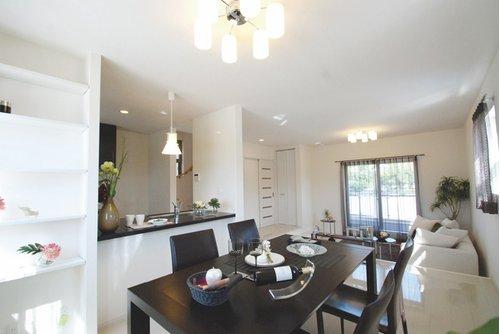 Also it looks green Tachibana Street from balcony, The two-sided lighting of spread the rich living of the balcony and dining of the window, Comfortable space where refreshing wind passes. The kitchen is open-minded open kitchen with a wide counter. Model house
バルコニーから橘通りの緑も見え、広がり豊かなリビングのバルコニーとダイニングの窓の両面採光により、爽やかな風が通る心地良い空間。キッチンはワイドカウンター付きの開放的なオープンキッチン。モデルハウス
Other Environmental Photoその他環境写真 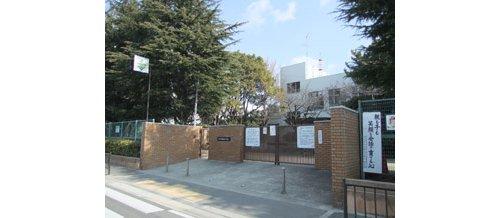 North Namba 30m main gate before the local up to elementary school. Facing the north side to the "Tachibana Street". A variety of trees planted in the school, Greenery. Founding in 1952 and the traditional elementary school
北難波小学校まで30m 正門前が現地。北側を「橘通り」に面している。学校内には様々な木々が植えられ、緑豊か。創設は昭和27(1952)年と伝統ある小学校
Other introspectionその他内観 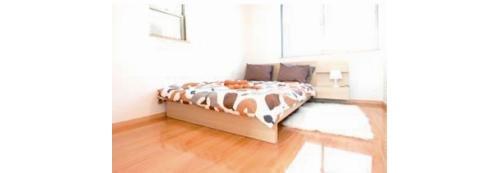 Large walk-in closet with a Western-style living without placing the storage furniture. Effectively use the 6.2 tatami size, Still it remains clear even at a double bet
収納家具を置かずにすむ大型ウォークインクローゼット付きの洋室。6.2畳の広さを有効に使え、ダブルベットを置いてもまだゆとりが残る
Bathroom浴室 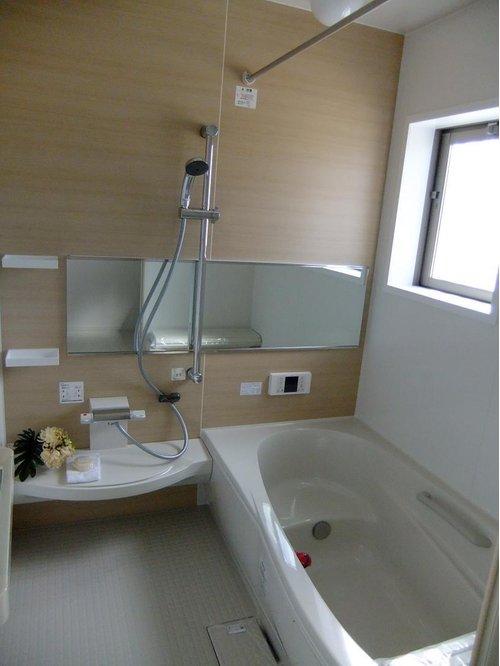 Indoor (September 2011) Shooting
室内(2011年9月)撮影
Local guide map現地案内図 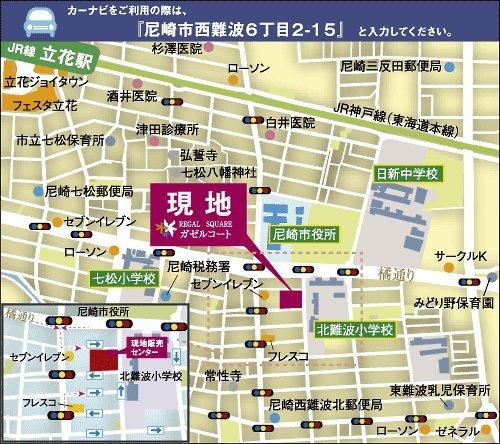 If the car navigation system available is, Please enter the "Amagasaki Nishinaniwa cho 6-2-15"
カーナビご利用の方は、「尼崎市西難波町6-2-15」と入力してください
Otherその他  Cute image character of the city "Gazero and Gazeri" is, Very good friend. As inhabit people can form a bright relationship of good community, Gazero and Kazeri is me watching
街の可愛いイメージキャラクター“ガゼローとガゼリー”は、とっても仲良し。住まう人達が明るく仲の良いコミュニティを形成できるように、ガゼローとカゼリーが見守ってくれる
Other Environmental Photoその他環境写真 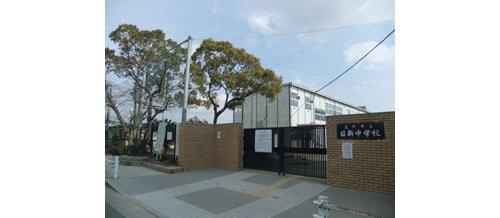 Not only 400m study to Nissin junior high school, It has put the force also in extracurricular activities. Especially brass band and softball has a winning track record
日新中学校まで400m 勉学だけではなく、部活にも力を入れている。特に吹奏楽部やソフトボール部は入賞実績をもつ
Other introspectionその他内観  While decorated in similar colors, And a vivid color to accent, Coordinated so fun atmosphere is transmitted. Also delight children if these children's room
同系色でまとめながら、ビビッドカラーをアクセントにして、楽しい雰囲気が伝わるようにコーディネート。こんな子ども部屋なら子どもも大喜び
Other Environmental Photoその他環境写真 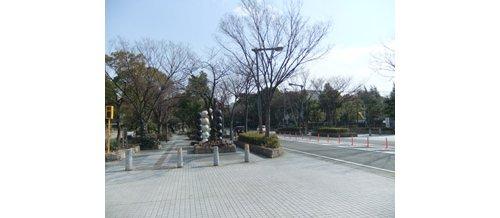 Also chosen to 80m Japan of the road 100 election until Tachibana street, Lined lush trees we
橘通りまで80m 日本の道100選にも選ばれ、緑豊かな木々たちが立ち並ぶ
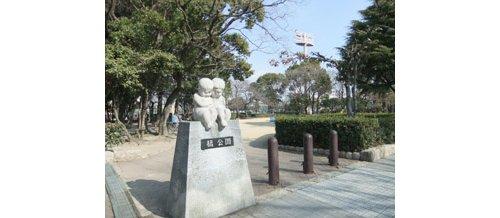 80m to Tachibana Park
橘公園まで80m
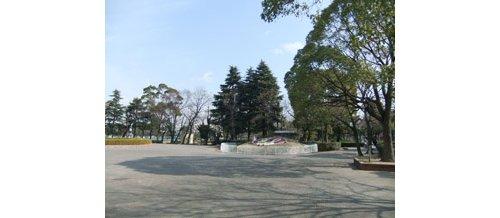 The 80m park north to Tachibana Park, Are aligned also serves as a broad ground. Perfect for every day of your walk
橘公園まで80m 公園北側には、広いグラウンドを兼ね揃えている。毎日のお散歩にもぴったり
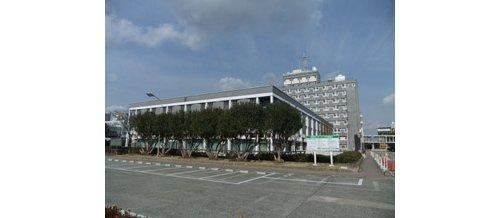 100m to Amagasaki city hall
尼崎市役所まで100m
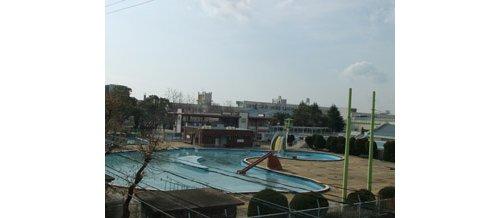 Located in 450m Nisshin Junior High School north to citizen pool, 25m pool and a 50m pool, Equipped with a family pool (surcharge). Use period is 7 / 15 ~ 8 / 31 (round)
市民プールまで450m 日新中学校北側に位置し、25mプールと50mプール、ファミリープールを備える(有料)。利用期間は7/15 ~ 8/31(無休)
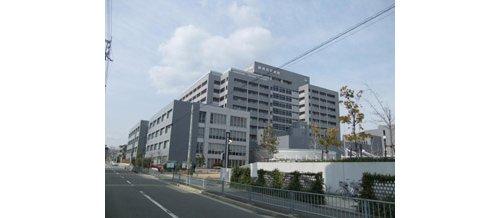 Until Kansairosaibyoin 1800m
関西労災病院まで1800m
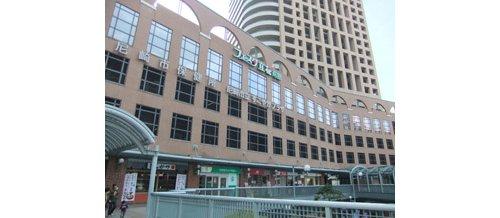 Anyone can use if to Festa Tachibana before the 1200m-school children towards their parents, There is also a playroom to play in parent and child, It is complete child support. Multi-purpose hall is available to those meetings and events.
フェスタ立花まで1200m 就学前の子どもとその保護者の方なら誰でも利用できる、親子で遊べるプレイルームもあり、育児支援が整う。多目的ホールは会議や催しものに利用できる。
Exhibition hall / Showroom展示場/ショウルーム 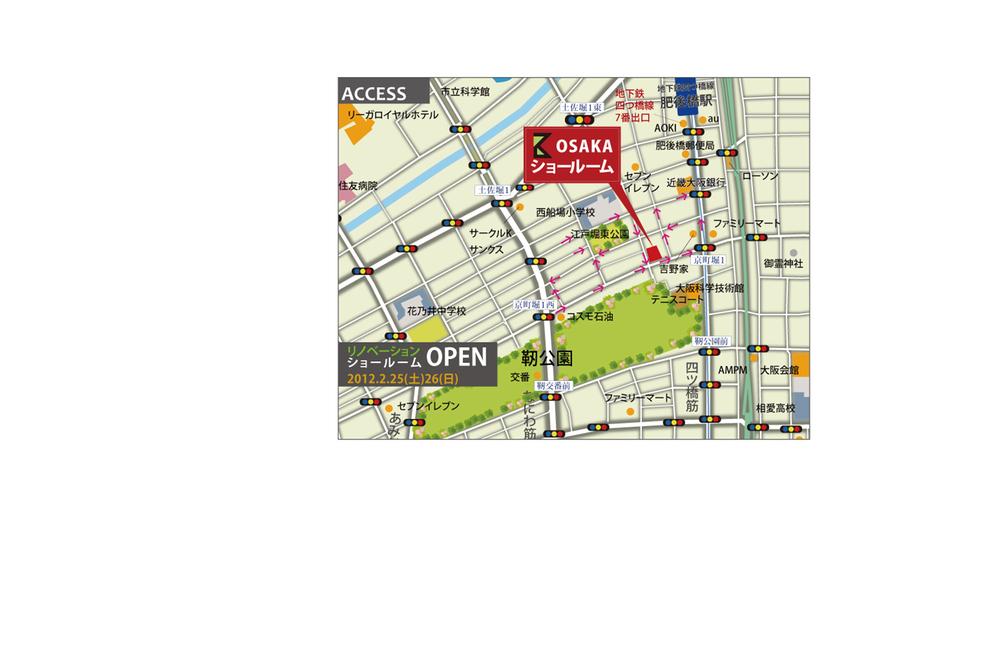 Showroom map
ショールーム地図
 Warmth experience Fair & Event of the tree
木の温もり体感フェア&イベント開催
Location
| 





















