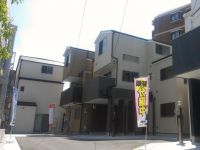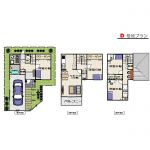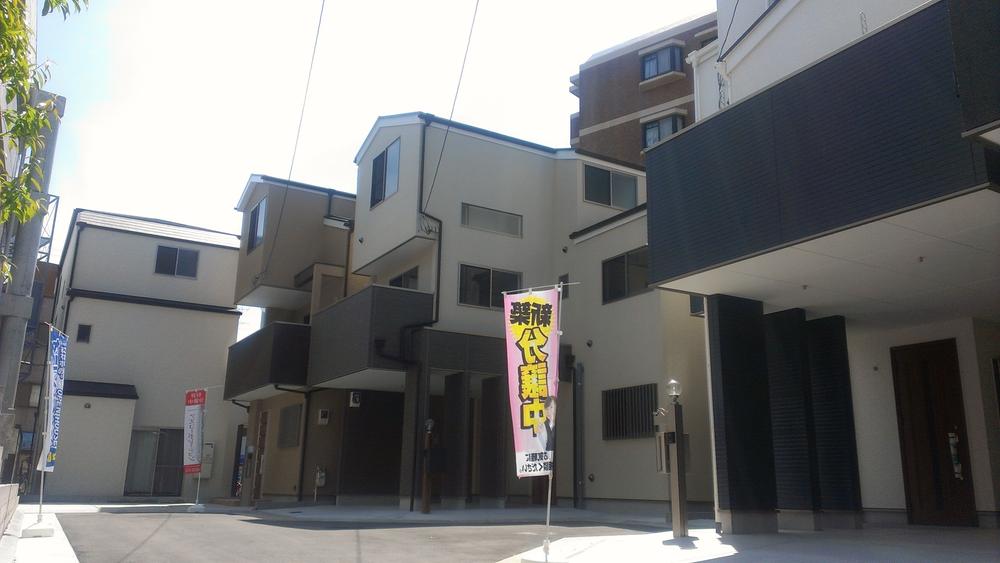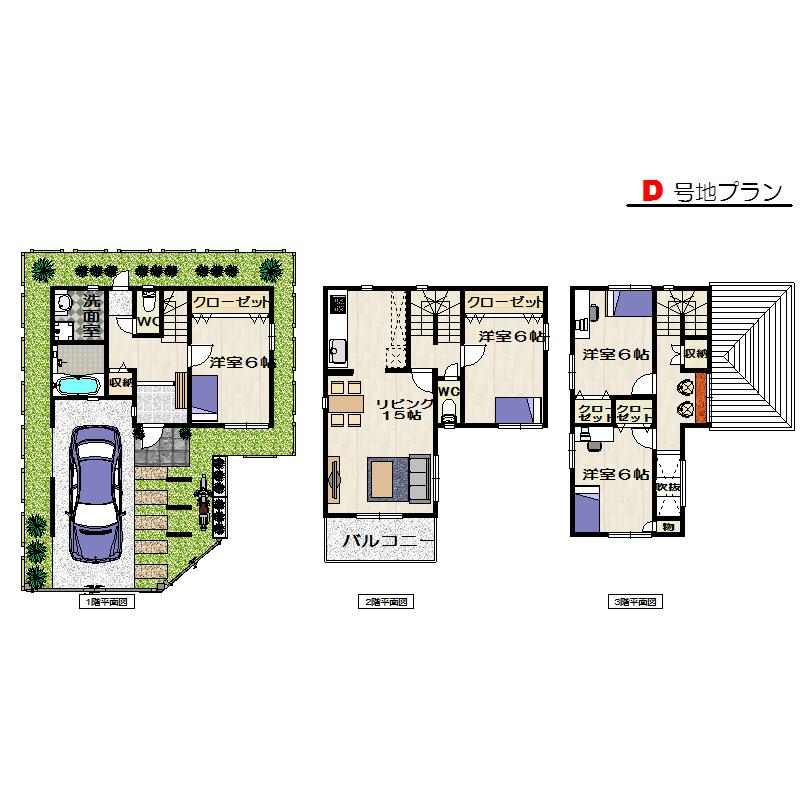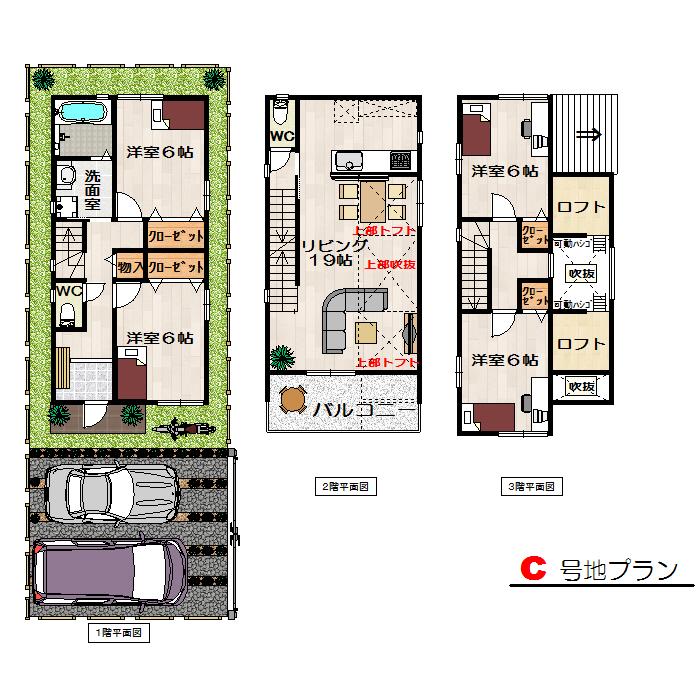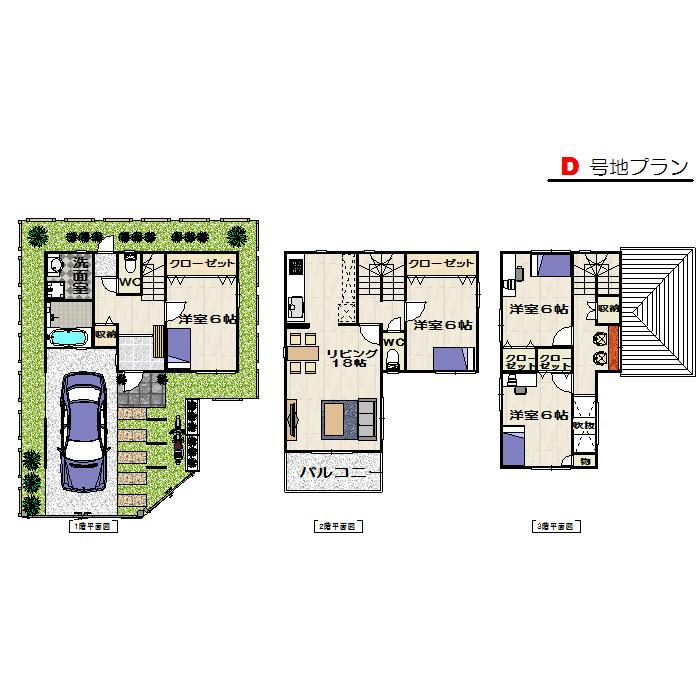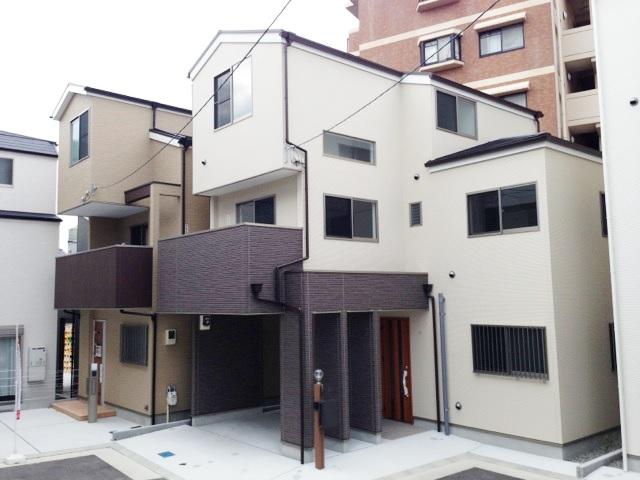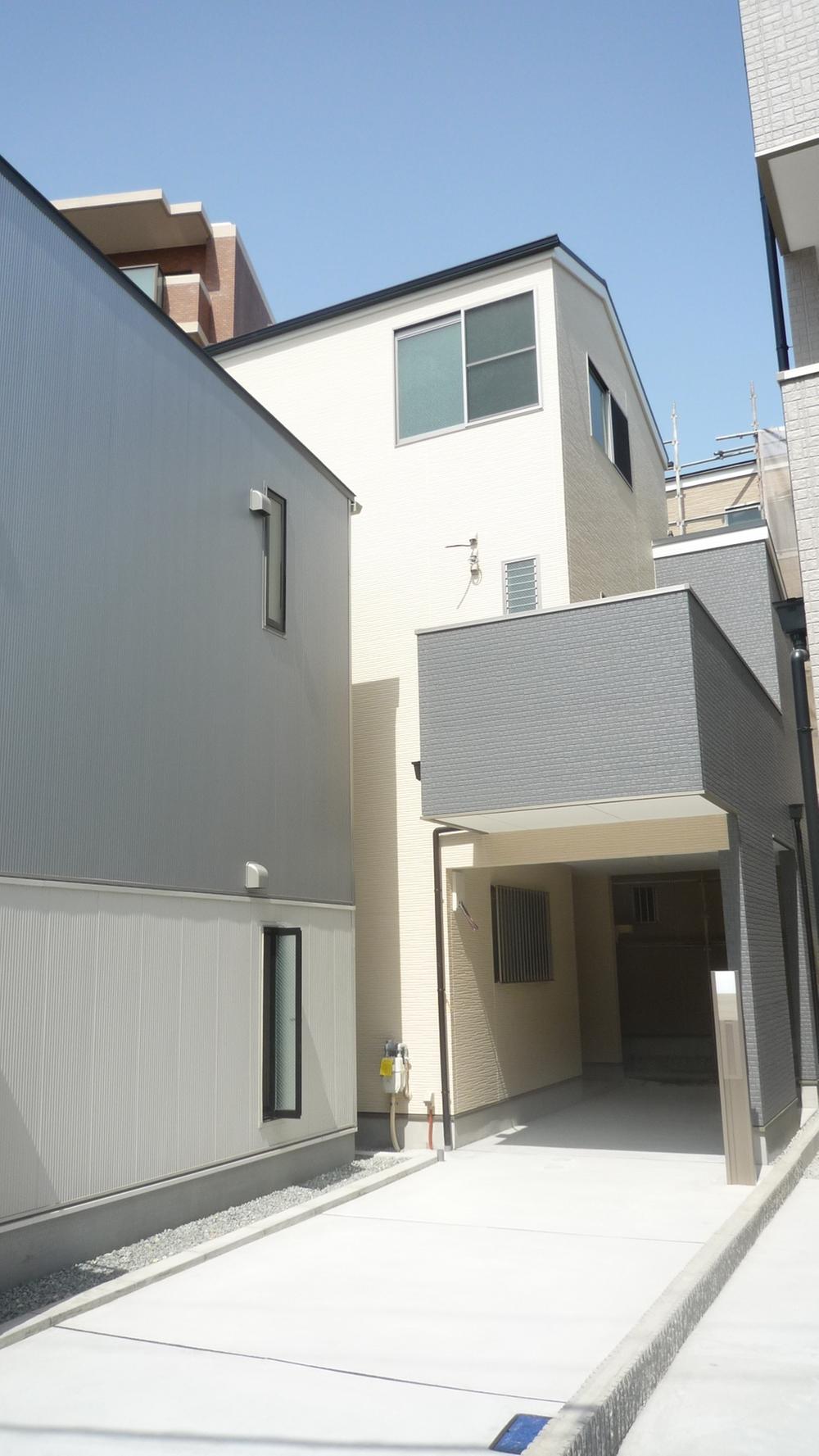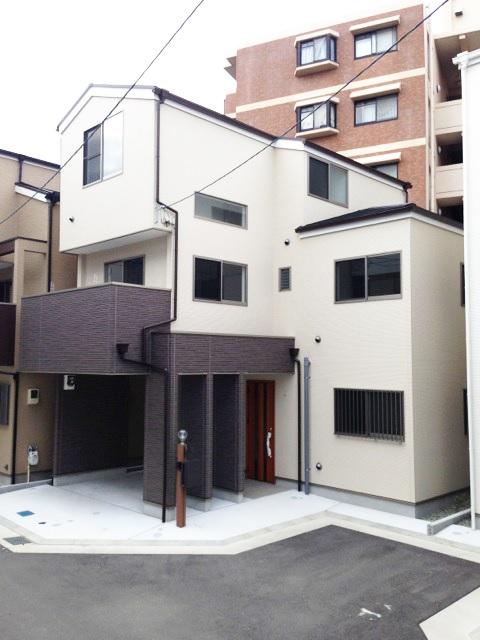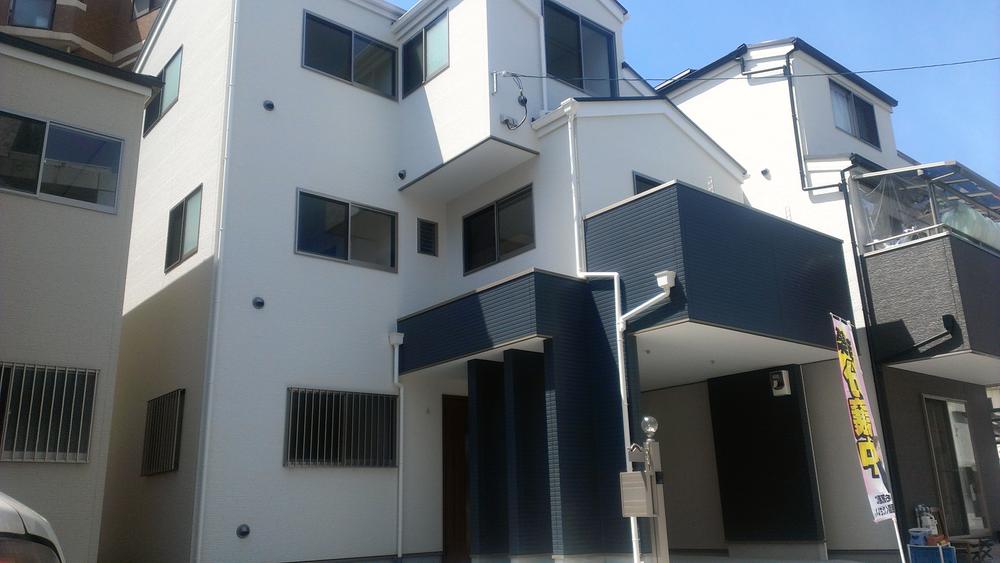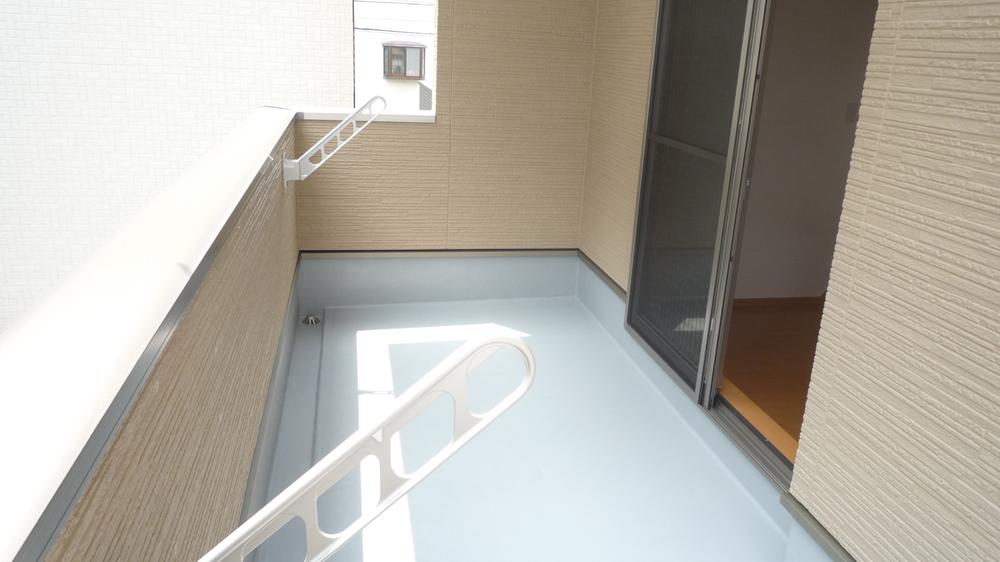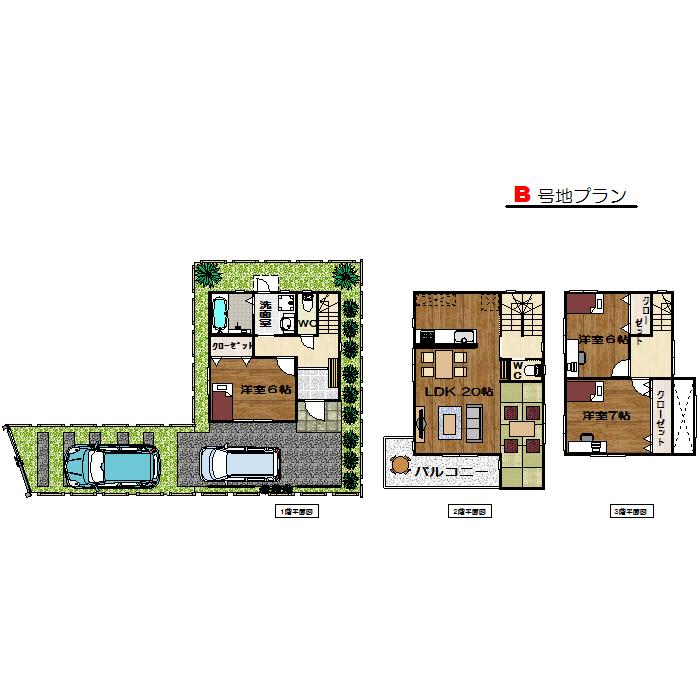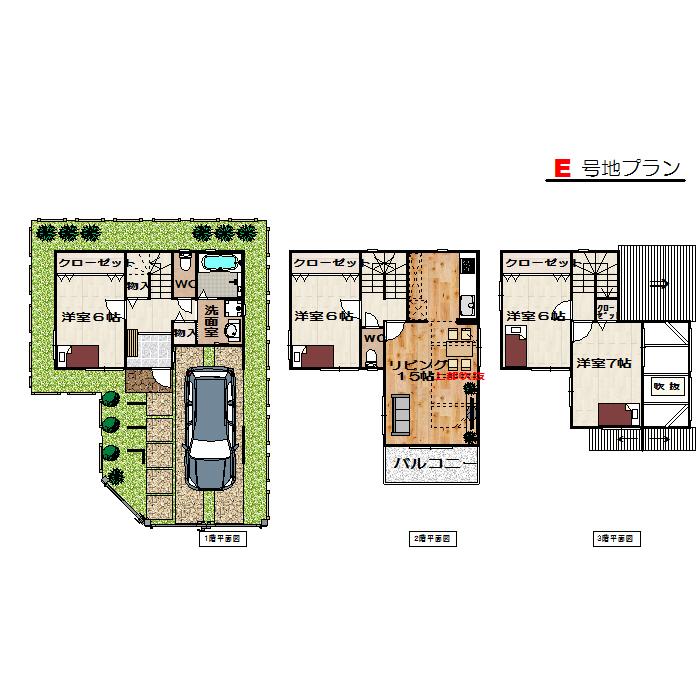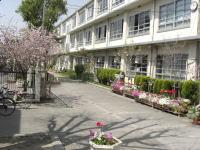|
|
Amagasaki, Hyogo Prefecture
兵庫県尼崎市
|
|
JR Tokaido Line "Tachibana" walk 10 minutes
JR東海道本線「立花」歩10分
|
|
Newly built one detached of all 8 compartment in Amagasaki Mizudo cho! To ensure a floor plan greater than or equal to a total room 6 pledge that incorporates the ease of use in a stylish designer specification All mansion is a three-storey plan.
尼崎市水堂町に全8区画の新築一戸建!お洒落なデザイナーズ仕様の中に使い勝手を取り入れた間取り全居室6帖以上を確保した 全邸3階建てプランです。
|
|
◆ All the room SaiHikari ・ Welcome to our ventilation good floor plan ◆ Secure storage in each room! ◆ Close to park, convenience store, Elementary and junior high schools are within walking distance ◆ JR line, Hankyu line 2WAY accessible
◆全部屋 彩光・通風良好な間取りをご提案◆各居室に収納を確保!◆近隣には公園、コンビニ、小中学校が徒歩圏内にあり◆JR線、阪急線の2WAYアクセス可能
|
Features pickup 特徴ピックアップ | | 2 along the line more accessible / LDK18 tatami mats or more / Facing south / System kitchen / Bathroom Dryer / Yang per good / All room storage / Siemens south road / Corner lot / Japanese-style room / Face-to-face kitchen / Toilet 2 places / Bathroom 1 tsubo or more / 2-story / TV monitor interphone / Ventilation good / All living room flooring / Dish washing dryer / Walk-in closet / All room 6 tatami mats or more / Three-story or more / City gas / Flat terrain 2沿線以上利用可 /LDK18畳以上 /南向き /システムキッチン /浴室乾燥機 /陽当り良好 /全居室収納 /南側道路面す /角地 /和室 /対面式キッチン /トイレ2ヶ所 /浴室1坪以上 /2階建 /TVモニタ付インターホン /通風良好 /全居室フローリング /食器洗乾燥機 /ウォークインクロゼット /全居室6畳以上 /3階建以上 /都市ガス /平坦地 |
Event information イベント情報 | | Local sales meetings (Please be sure to ask in advance) schedule / Every Saturday, Sunday and public holidays time / 10:30 ~ 17:00 現地販売会(事前に必ずお問い合わせください)日程/毎週土日祝時間/10:30 ~ 17:00 |
Price 価格 | | 28.8 million yen ~ 32,800,000 yen 2880万円 ~ 3280万円 |
Floor plan 間取り | | 4LDK 4LDK |
Units sold 販売戸数 | | 3 units 3戸 |
Total units 総戸数 | | 8 units 8戸 |
Land area 土地面積 | | 79 sq m ~ 86.55 sq m (23.89 tsubo ~ 26.18 tsubo) (Registration) 79m2 ~ 86.55m2(23.89坪 ~ 26.18坪)(登記) |
Building area 建物面積 | | 96.79 sq m ~ 110.52 sq m (29.27 tsubo ~ 33.43 tsubo) (measured) 96.79m2 ~ 110.52m2(29.27坪 ~ 33.43坪)(実測) |
Completion date 完成時期(築年月) | | Three months after the contract 契約後3ヶ月 |
Address 住所 | | Amagasaki, Hyogo Prefecture Mizudo cho 2 兵庫県尼崎市水堂町2 |
Traffic 交通 | | JR Tokaido Line "Tachibana" walk 10 minutes
Hankyu Kobe Line "Mukonoso" walk 15 minutes JR東海道本線「立花」歩10分
阪急神戸線「武庫之荘」歩15分
|
Related links 関連リンク | | [Related Sites of this company] 【この会社の関連サイト】 |
Contact お問い合せ先 | | (Ltd.) AS Corporation TEL: 0800-602-6382 [Toll free] mobile phone ・ Also available from PHS
Caller ID is not notified
Please contact the "saw SUUMO (Sumo)"
If it does not lead, If the real estate company (株)アズコーポレーションTEL:0800-602-6382【通話料無料】携帯電話・PHSからもご利用いただけます
発信者番号は通知されません
「SUUMO(スーモ)を見た」と問い合わせください
つながらない方、不動産会社の方は
|
Building coverage, floor area ratio 建ぺい率・容積率 | | Kenpei rate: 60%, Volume ratio: 200% 建ペい率:60%、容積率:200% |
Time residents 入居時期 | | Three months after the contract 契約後3ヶ月 |
Land of the right form 土地の権利形態 | | Ownership 所有権 |
Structure and method of construction 構造・工法 | | Wooden three-story 木造3階建 |
Use district 用途地域 | | One dwelling 1種住居 |
Land category 地目 | | Residential land 宅地 |
Overview and notices その他概要・特記事項 | | Building confirmation number: No. Trust 11-1151 建築確認番号:第トラスト11-1151号 |
Company profile 会社概要 | | <Marketing alliance (agency)> governor of Osaka Prefecture (1) No. 055766 (Ltd.) AS Corporation Yubinbango550-0013 Osaka-shi, Osaka, Nishi-ku Shinmachi 2-3-8 <販売提携(代理)>大阪府知事(1)第055766号(株)アズコーポレーション〒550-0013 大阪府大阪市西区新町2-3-8 |
