New Homes » Kansai » Hyogo Prefecture » Amagasaki
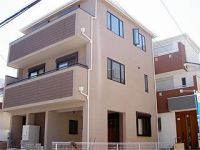 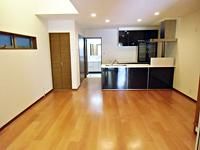
| | Amagasaki, Hyogo Prefecture 兵庫県尼崎市 |
| Hankyu Kobe Line "Mukonoso" walk 10 minutes 阪急神戸線「武庫之荘」歩10分 |
| Imposing birth to the next generation of energy-saving housing Kaminoshima! Use the power board to the outer wall. Thermal insulation properties ・ And exhibited to such as sound insulation! 次世代省エネ住宅が上ノ島に堂々誕生!外壁にはパワーボードを使用。断熱性・遮音性などに発揮します! |
| Since the model house is located in the neighborhood, By all means please see once! I'm home, It is a weekday information meeting held in! モデルハウスが近所にありますので、ぜひ一度ご覧ください!ただいま、平日案内会開催中です! |
Features pickup 特徴ピックアップ | | Measures to conserve energy / LDK18 tatami mats or more / It is close to the city / Facing south / System kitchen / Bathroom Dryer / All room storage / A quiet residential area / Mist sauna / Washbasin with shower / Face-to-face kitchen / Toilet 2 places / Bathroom 1 tsubo or more / Double-glazing / Otobasu / Warm water washing toilet seat / Underfloor Storage / The window in the bathroom / High-function toilet / Ventilation good / IH cooking heater / Dish washing dryer / Water filter / Three-story or more / Audio bus 省エネルギー対策 /LDK18畳以上 /市街地が近い /南向き /システムキッチン /浴室乾燥機 /全居室収納 /閑静な住宅地 /ミストサウナ /シャワー付洗面台 /対面式キッチン /トイレ2ヶ所 /浴室1坪以上 /複層ガラス /オートバス /温水洗浄便座 /床下収納 /浴室に窓 /高機能トイレ /通風良好 /IHクッキングヒーター /食器洗乾燥機 /浄水器 /3階建以上 /オーディオバス | Event information イベント情報 | | Local tours (Please be sure to ask in advance) schedule / Every Saturday, Sunday and public holidays time / 10:00 ~ 17:00 We also held a guidance meeting on weekdays. It is the house of the next generation of energy-saving housing highest grade. Since there is a model house, We will once be announced. Please feel free to call us. 現地見学会(事前に必ずお問い合わせください)日程/毎週土日祝時間/10:00 ~ 17:00平日も案内会を開催しております。次世代省エネ住宅最高等級の家です。モデルハウスがありますので、一度ご案内させていただきます。お気軽にお電話ください。 | Price 価格 | | 32,800,000 yen 3280万円 | Floor plan 間取り | | 4LDK 4LDK | Units sold 販売戸数 | | 1 units 1戸 | Total units 総戸数 | | 1 units 1戸 | Land area 土地面積 | | 72.8 sq m , Alley-like portion: 0.95 sq m including 72.8m2、路地状部分:0.95m2含 | Building area 建物面積 | | 102.46 sq m 102.46m2 | Driveway burden-road 私道負担・道路 | | Nothing, South 4m width (contact the road width 6.3m) 無、南4m幅(接道幅6.3m) | Completion date 完成時期(築年月) | | 5 months after the contract 契約後5ヶ月 | Address 住所 | | Amagasaki, Hyogo Prefecture Kaminoshima cho 兵庫県尼崎市上ノ島町1 | Traffic 交通 | | Hankyu Kobe Line "Mukonoso" walk 10 minutes
JR Tokaido Line "Tachibana" walk 15 minutes
Hankyu Kobe Line "Tsukaguchi" walk 20 minutes 阪急神戸線「武庫之荘」歩10分
JR東海道本線「立花」歩15分
阪急神戸線「塚口」歩20分
| Related links 関連リンク | | [Related Sites of this company] 【この会社の関連サイト】 | Contact お問い合せ先 | | TEL: 0800-808-7705 [Toll free] mobile phone ・ Also available from PHS
Caller ID is not notified
Please contact the "saw SUUMO (Sumo)"
If it does not lead, If the real estate company TEL:0800-808-7705【通話料無料】携帯電話・PHSからもご利用いただけます
発信者番号は通知されません
「SUUMO(スーモ)を見た」と問い合わせください
つながらない方、不動産会社の方は
| Building coverage, floor area ratio 建ぺい率・容積率 | | 60% ・ 200% 60%・200% | Time residents 入居時期 | | 5 months after the contract 契約後5ヶ月 | Land of the right form 土地の権利形態 | | Ownership 所有権 | Structure and method of construction 構造・工法 | | Wooden three-story (framing method) 木造3階建(軸組工法) | Use district 用途地域 | | One middle and high 1種中高 | Overview and notices その他概要・特記事項 | | Facilities: Public Water Supply, This sewage, City gas, Building confirmation number: j22-878978, Parking: Garage 設備:公営水道、本下水、都市ガス、建築確認番号:j22-878978、駐車場:車庫 | Company profile 会社概要 | | <Mediation> Governor of Hyogo Prefecture (6) Article 202041 No. Seiwa Home Service Co., Ltd. Yubinbango664-0872 Hyogo Prefecture Itami Kurumazuka 2-82-7 <仲介>兵庫県知事(6)第202041号セイワホームサービス(株)〒664-0872 兵庫県伊丹市車塚2-82-7 |
Rendering (appearance)完成予想図(外観) 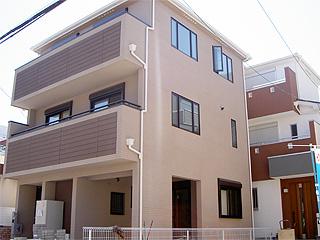 The company is the enforcement example! Please have a look at a time because there is a model house.
同社施行例です!モデルハウスがありますのでぜひ一度ご覧ください。
Livingリビング 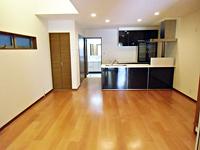 Floor plan is being created. Spacious about 18 Pledge of living! It is a space of family gatherings.
間取図作成中です。
広々とした約18帖のリビング!家族団欒のスペースです。
Kitchenキッチン 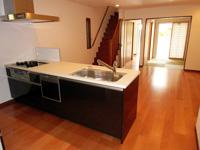 Dishwasher ・ A specification that fulfilling such as a cup board.
食洗機・カップボードなど充実した仕様です。
Floor plan間取り図 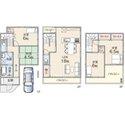 32,800,000 yen, 4LDK, Land area 72.8 sq m , Building area 102.46 sq m reference floor plan. It can be changed! !
3280万円、4LDK、土地面積72.8m2、建物面積102.46m2 参考間取り図。
変更可能!!
Bathroom浴室 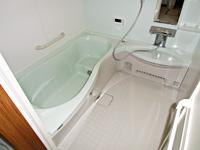 Slowly in the sauna, Please heal tired.
サウナでゆっくり、疲れを癒してください。
Non-living roomリビング以外の居室 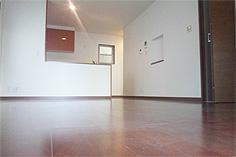 Floor heating is also standard equipment!
床暖も標準装備!
Local photos, including front road前面道路含む現地写真 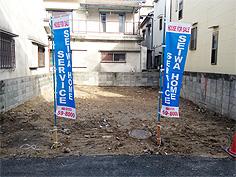 Local Photos ・ Limited one section of the first come, first served
現地写真・早い者勝ちの限定1区画
Junior high school中学校 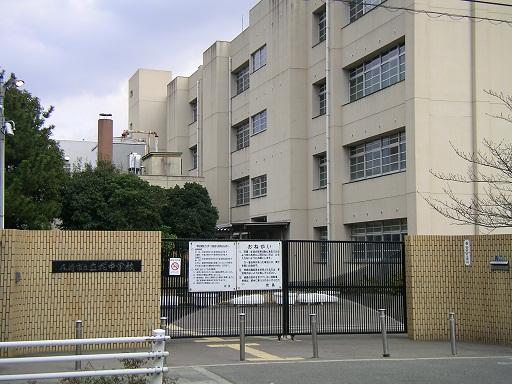 793m until the Amagasaki Municipal Tachibana Junior High School
尼崎市立立花中学校まで793m
Primary school小学校 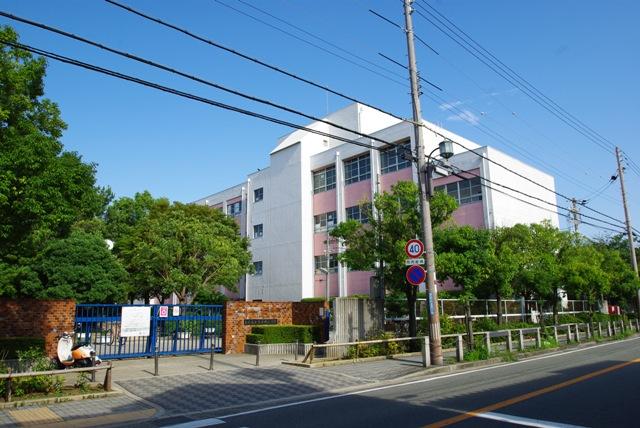 769m until the Amagasaki Municipal Tachibana North Elementary School
尼崎市立立花北小学校まで769m
Station駅 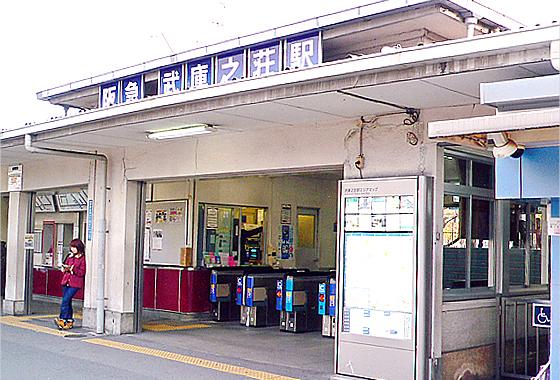 640m until Mukonosō Station
武庫之荘駅まで640m
Local photos, including front road前面道路含む現地写真 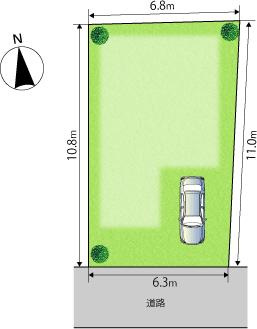 Limited 1 compartment! ! Rare! ! South-facing is right in the middle of a residential area! !
限定1区画!!希少ですよ!!南向きの住宅街のど真ん中です!!
Other localその他現地 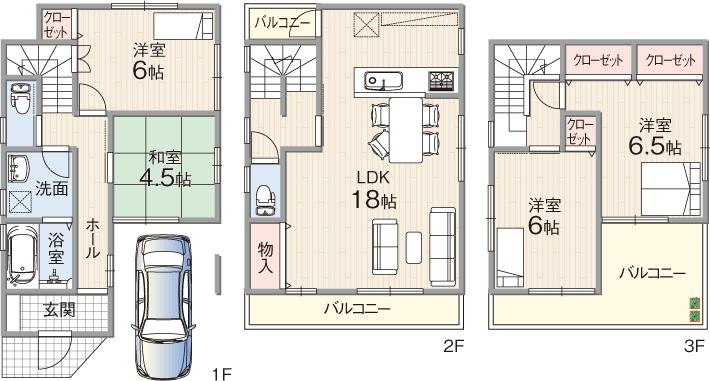 This freedom can be designed if now! ! It is the next generation of energy-saving house! ! I will explain. Please contact us.
今なら自由設計可能です!!次世代省エネルギーの家です!!ご説明いたします。お問い合わせくださいませ。
Location
| 












