New Homes » Kansai » Hyogo Prefecture » Amagasaki
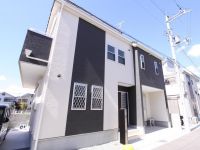 
| | Amagasaki, Hyogo Prefecture 兵庫県尼崎市 |
| Hankyu Kobe Line "Mukonoso" walk 26 minutes 阪急神戸線「武庫之荘」歩26分 |
| A new town in Mukomoto the town is a popular area will be born! We aim to fun house building in your favorite floor plan because it is a freedom that can be designed house! 人気のエリアである武庫元町に新しい街が誕生します!自由設計可能なお家ですのでお好みの間取りで楽しいお家造りを目指します! |
| ● frontage is widely, Because it uses the open outside the structure is a feeling of opening site. ● The property is very close to the elementary school. Easy is the living environment to spend even for your child. ● It is free design so, We can offer the building along to the customer's wish. ●間口が広く、オープン外構を採用しているので開放感のある敷地です。●本物件は小学校のすぐ近く。お子さんにとっても過ごしやすい住環境です。●自由設計ですので、お客様のご希望にそった建物をご提供できます。 |
Local guide map 現地案内図 | | Local guide map 現地案内図 | Features pickup 特徴ピックアップ | | Long-term high-quality housing / Corresponding to the flat-35S / Pre-ground survey / Year Available / Parking two Allowed / 2 along the line more accessible / LDK18 tatami mats or more / Super close / It is close to the city / Facing south / System kitchen / Bathroom Dryer / Yang per good / All room storage / Flat to the station / A quiet residential area / Japanese-style room / Shaping land / Mist sauna / Face-to-face kitchen / Toilet 2 places / 2-story / South balcony / Double-glazing / Zenshitsuminami direction / Warm water washing toilet seat / loft / The window in the bathroom / Atrium / TV monitor interphone / Urban neighborhood / Dish washing dryer / Walk-in closet / Water filter / City gas / A large gap between the neighboring house / Maintained sidewalk / Flat terrain / Attic storage / Floor heating 長期優良住宅 /フラット35Sに対応 /地盤調査済 /年内入居可 /駐車2台可 /2沿線以上利用可 /LDK18畳以上 /スーパーが近い /市街地が近い /南向き /システムキッチン /浴室乾燥機 /陽当り良好 /全居室収納 /駅まで平坦 /閑静な住宅地 /和室 /整形地 /ミストサウナ /対面式キッチン /トイレ2ヶ所 /2階建 /南面バルコニー /複層ガラス /全室南向き /温水洗浄便座 /ロフト /浴室に窓 /吹抜け /TVモニタ付インターホン /都市近郊 /食器洗乾燥機 /ウォークインクロゼット /浄水器 /都市ガス /隣家との間隔が大きい /整備された歩道 /平坦地 /屋根裏収納 /床暖房 | Event information イベント情報 | | Model House (please visitors to direct local) schedule / The model house is under construction in 3-chome in Muko-cho public! Appearance is almost finished, Currently, it is the interior construction work. Since the facilities such as a kitchen or bath is already installed, It is sure to become a reference for home building. Since the model house is situated in a location close from the scene of wit Mukomoto cho, Please join us feel free to! モデルハウス(直接現地へご来場ください)日程/公開中武庫町3丁目にモデルハウスを建築中です!外観はほとんど完成しており、現在は内装工事を行っています。キッチンや浴槽といった設備等は既に設置していますので、お家造りの参考になること間違いなしです。モデルハウスはwit武庫元町の現場からも近い場所にございますので、お気軽にお越しください! | Property name 物件名 | | Wit Mukomoto cho Wit武庫元町 | Price 価格 | | 35,800,000 yen ~ 37,300,000 yen 3580万円 ~ 3730万円 | Floor plan 間取り | | 4LDK 4LDK | Units sold 販売戸数 | | 2 units 2戸 | Total units 総戸数 | | 4 units 4戸 | Land area 土地面積 | | 91.8 sq m ~ 100.83 sq m (27.76 tsubo ~ 30.50 tsubo) (Registration) 91.8m2 ~ 100.83m2(27.76坪 ~ 30.50坪)(登記) | Building area 建物面積 | | 98.28 sq m ~ 98.95 sq m (29.72 tsubo ~ 29.93 square meters) 98.28m2 ~ 98.95m2(29.72坪 ~ 29.93坪) | Driveway burden-road 私道負担・道路 | | Position designation road east about 5m, Public roads of south 8m 東側約5mの位置指定道路、南側8mの公道 | Completion date 完成時期(築年月) | | July 15, 2013 2013年7月15日 | Address 住所 | | Amagasaki, Hyogo Prefecture Mukomoto cho 3-2-16 兵庫県尼崎市武庫元町3-2-16 | Traffic 交通 | | Hankyu Kobe Line "Mukonoso" walk 26 minutes
JR Tokaido Line "Koshienguchi" walk 34 minutes
Hankyu Kobe Line "Nishinomiya-Kitaguchi" walk 36 minutes 阪急神戸線「武庫之荘」歩26分
JR東海道本線「甲子園口」歩34分
阪急神戸線「西宮北口」歩36分
| Related links 関連リンク | | [Related Sites of this company] 【この会社の関連サイト】 | Contact お問い合せ先 | | (Ltd.) DaiMegumiju販 TEL: 0120-532656 [Toll free] Please contact the "saw SUUMO (Sumo)" (株)大恵住販TEL:0120-532656【通話料無料】「SUUMO(スーモ)を見た」と問い合わせください | Building coverage, floor area ratio 建ぺい率・容積率 | | Kenpei rate: 60%, Volume ratio: 200% 建ペい率:60%、容積率:200% | Time residents 入居時期 | | Three months after the contract 契約後3ヶ月 | Land of the right form 土地の権利形態 | | Ownership 所有権 | Structure and method of construction 構造・工法 | | Wooden tile-roofing 2 stories 木造瓦葺2階建 | Use district 用途地域 | | One middle and high 1種中高 | Land category 地目 | | Residential land 宅地 | Overview and notices その他概要・特記事項 | | Building confirmation number: No. HK12-0471 建築確認番号:HK12-0471号 | Company profile 会社概要 | | <Seller> Governor of Hyogo Prefecture (7) No. 201984 (Ltd.) DaiMegumiju販 Yubinbango661-0012 Amagasaki, Hyogo Prefecture Minamitsukaguchi cho 2-15-14 <売主>兵庫県知事(7)第201984号(株)大恵住販〒661-0012 兵庫県尼崎市南塚口町2-15-14 |
Same specifications photos (appearance)同仕様写真(外観) 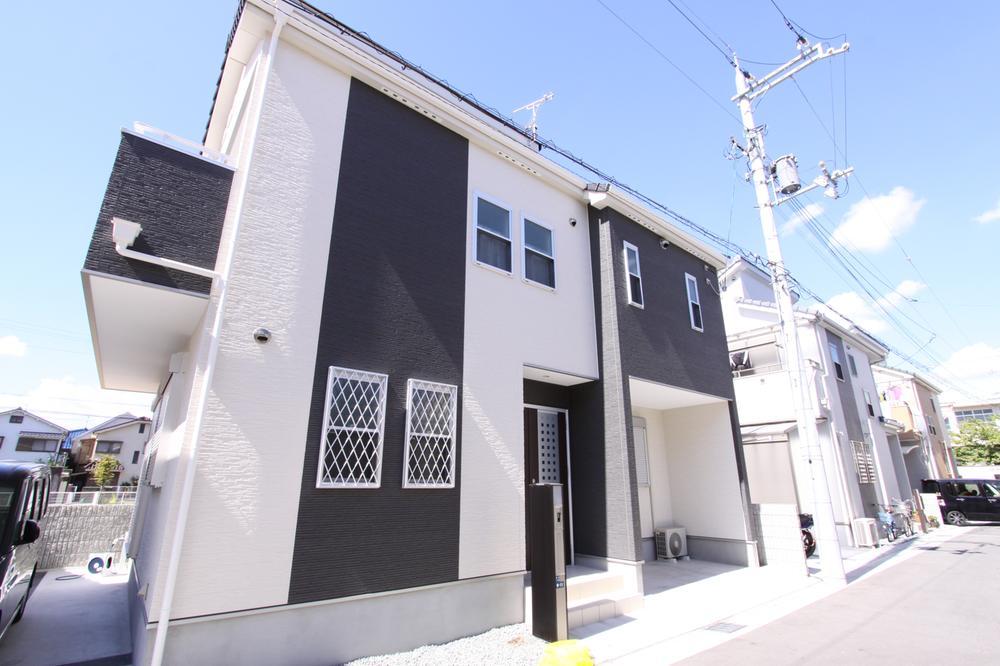 "Wit" is, There under the brand name of the newly-built detached housing of DaiMegumiju販, The main is free design house to building a house of hope to hear the request from the vacant lot of state!
「wit」は、大恵住販の新築分譲戸建のブランド名であり、メインは更地の状態から要望をお聞きして希望のお家を建築する自由設計住宅です!
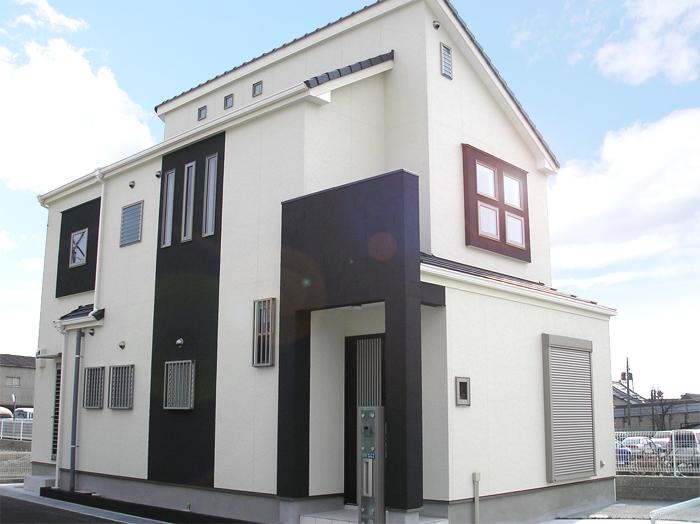 Because it uses the open outside the structure will be streets and refreshing. Because it is Seddo the position designated road that can not be passed through, It is safe in the security of the plane.
オープン外構を採用しているのでスッキリとした街並みになります。通り抜けできない位置指定道路に接道しているので、防犯の面でも安心です。
Local photos, including front road前面道路含む現地写真 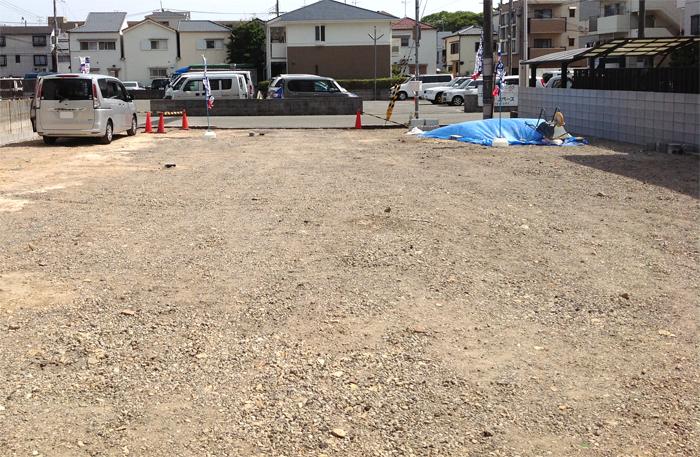 There is no second floor or more of the adjacent building of the east and west south. This if there is only space lighting Tokaze also it can sufficiently ensure, There is also a feeling of opening.
東西南の2階以上の隣接建物はありません。これだけの空間があれば採光採風も充分確保できますし、開放感もございます。
Model house photoモデルハウス写真 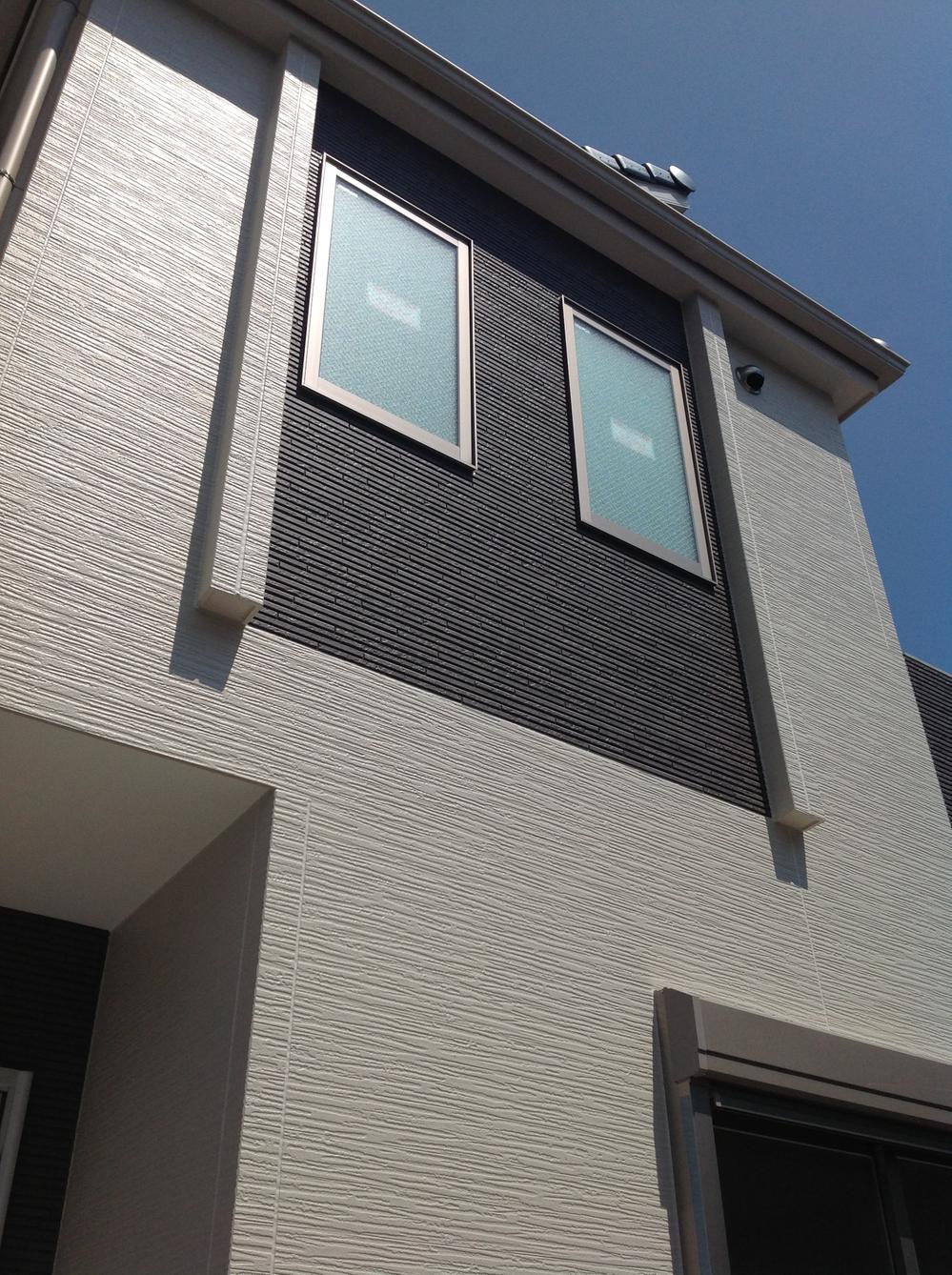 Muko is 3-chome model house of the town in the current construction. You can preview.
現在建築中の武庫町3丁目のモデルハウスです。内覧することができます。
Same specifications photos (appearance)同仕様写真(外観) 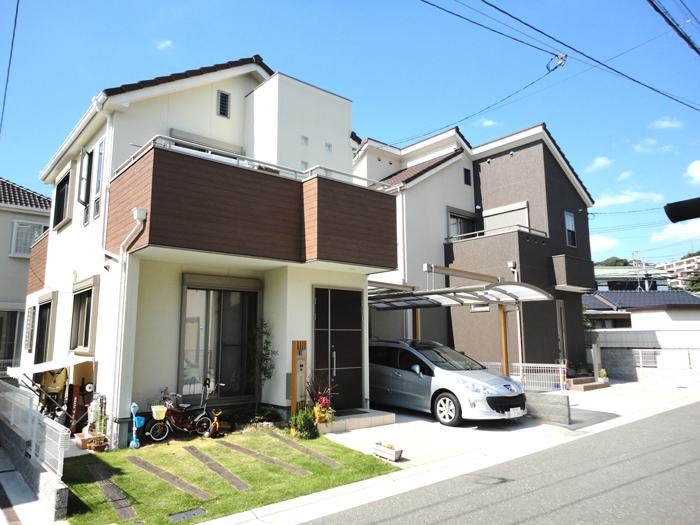 Since the frontage is wide with each item of land, The building looks more significant. 27 ~ You can reflect the floor plan of your choice because it is a site area of 30 square meters.
各号地とも間口が広いので、建物がより大きく見えます。27 ~ 30坪という敷地面積ですのでご希望の間取りを反映できます。
The entire compartment Figure全体区画図 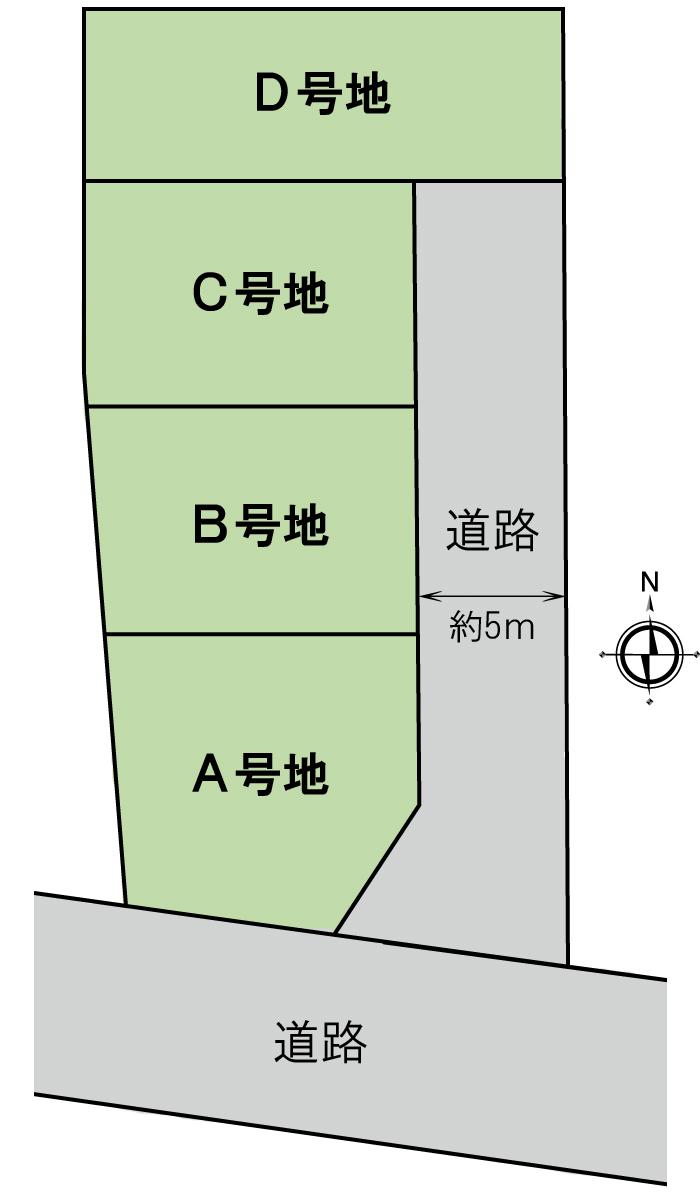 Position designated road in the compartment operation even weak I am also easy car of disagreement because the width of about 5m.
運転が苦手な私でも区画内の位置指定道路は約5mの幅員なので車の行き違いも容易です。
Kitchenキッチン 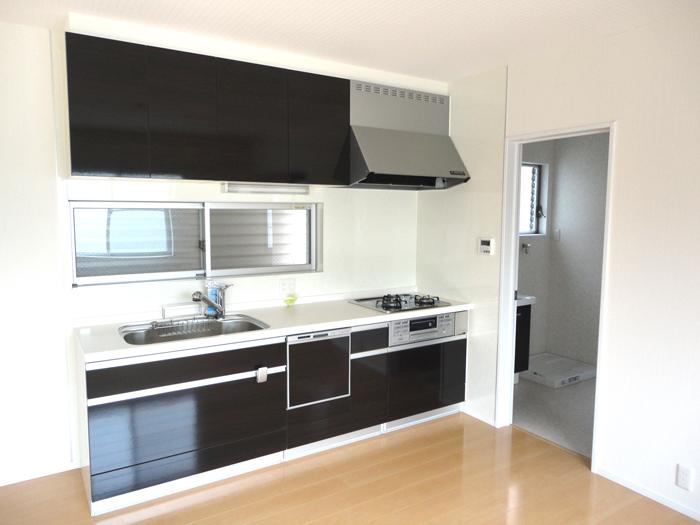 Kitchen of our construction example. You can wall with type, You can also change to the face-to-face. Also advantages and disadvantages what type of kitchen. Fun of your Yazukuri even bother if you want to.
弊社施工例のキッチン。壁付けタイプできますし、対面型にも変更できます。どのキッチンのタイプも一長一短。どうするか悩むのもお家作りの楽しさです。
Same specifications photos (living)同仕様写真(リビング) 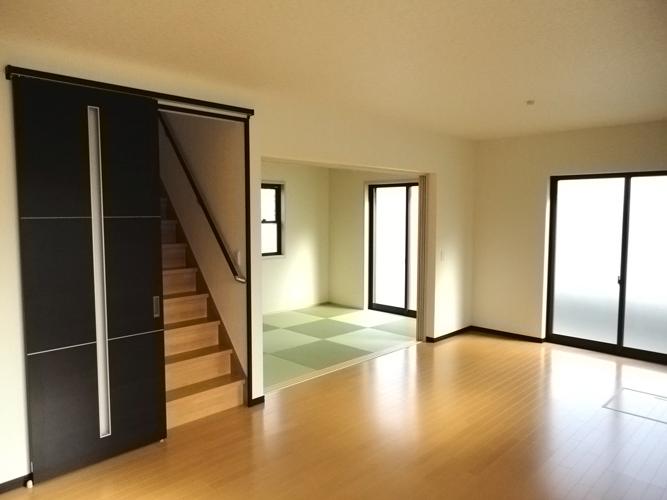 It gives a spacious impression by connecting the LDK and the Japanese-style room. Also, Your child by stairs also installed we have the structure, such as up to the second floor through the LDK.
LDKと和室をつなげることによって広々とした印象を与えます。また、階段も設置することでお子さんがLDKを通って2階へと上がるような構造にしております。
Same specifications photos (Other introspection)同仕様写真(その他内観) 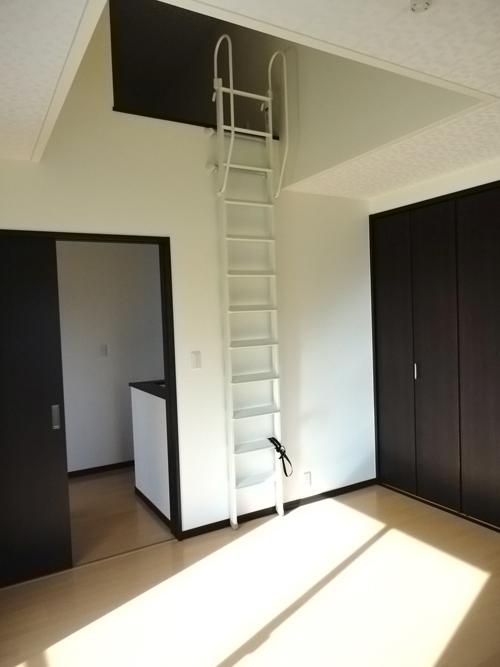 Good even if I was a little secret base by providing a loft, Also good to increase the space that can be stored in the attic storage rather than a loft. It can be changed depending on your preference.
ロフトを設けてちょっとした秘密基地にしても良し、ロフトではなく屋根裏収納庫にして収納できるスペースを増やすのも良し。お好み次第で変更可能。
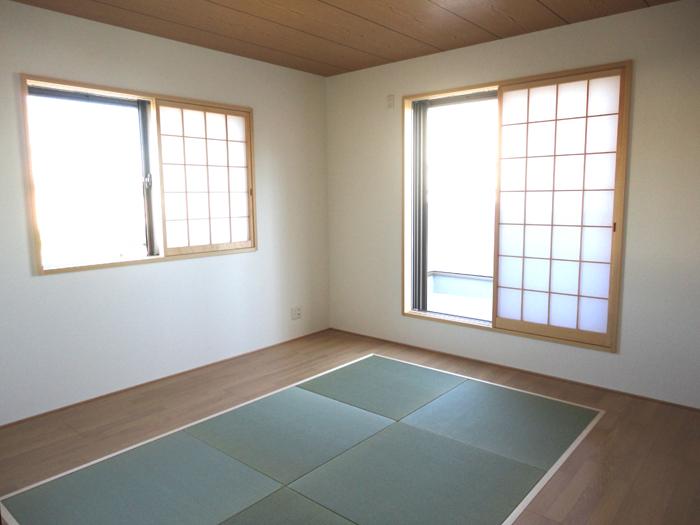 Ryukyu tatami-style Japanese-style provides us with a forum for calm escape the power of the shoulder. It is also because it is possible to close the space between the LDK by the partition door, Deki use it as one of the independent rooms.
琉球畳風の和室は肩の力を抜ける落ち着ける場を提供してくれます。LDKとの間を仕切り戸で閉めることも可能ですので、一つの独立したお部屋としてお使いできます。
Same specifications photos (appearance)同仕様写真(外観) 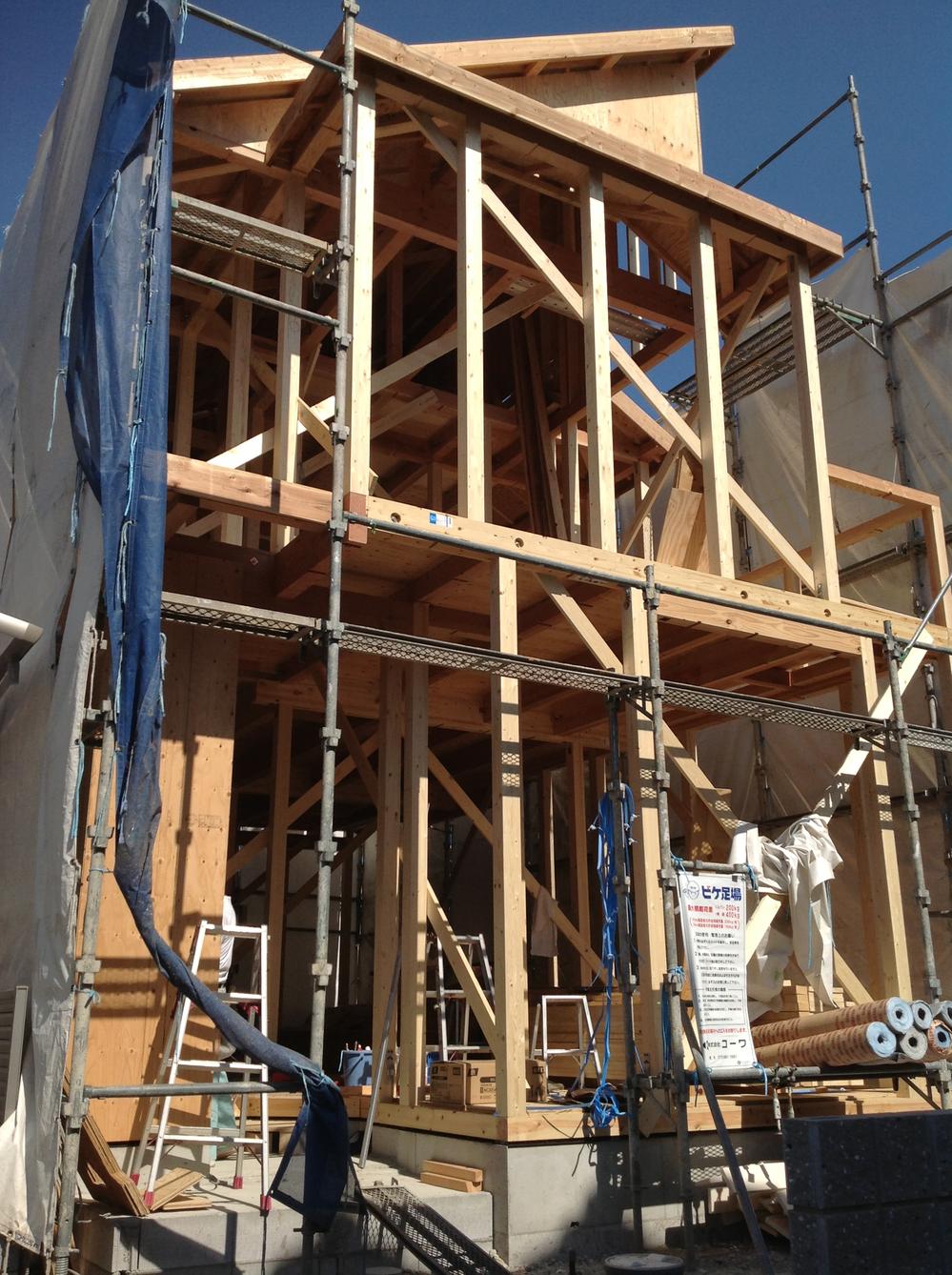 You can see a home at any time, even during construction!
建築中であってもいつでもお家をご覧になることができます!
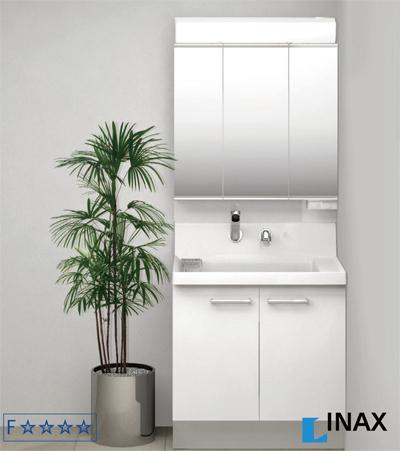 Other Equipment
その他設備
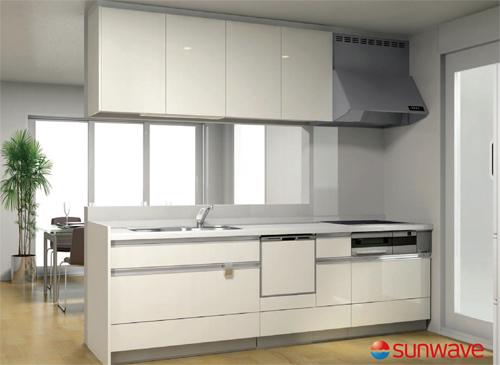 Other Equipment
その他設備
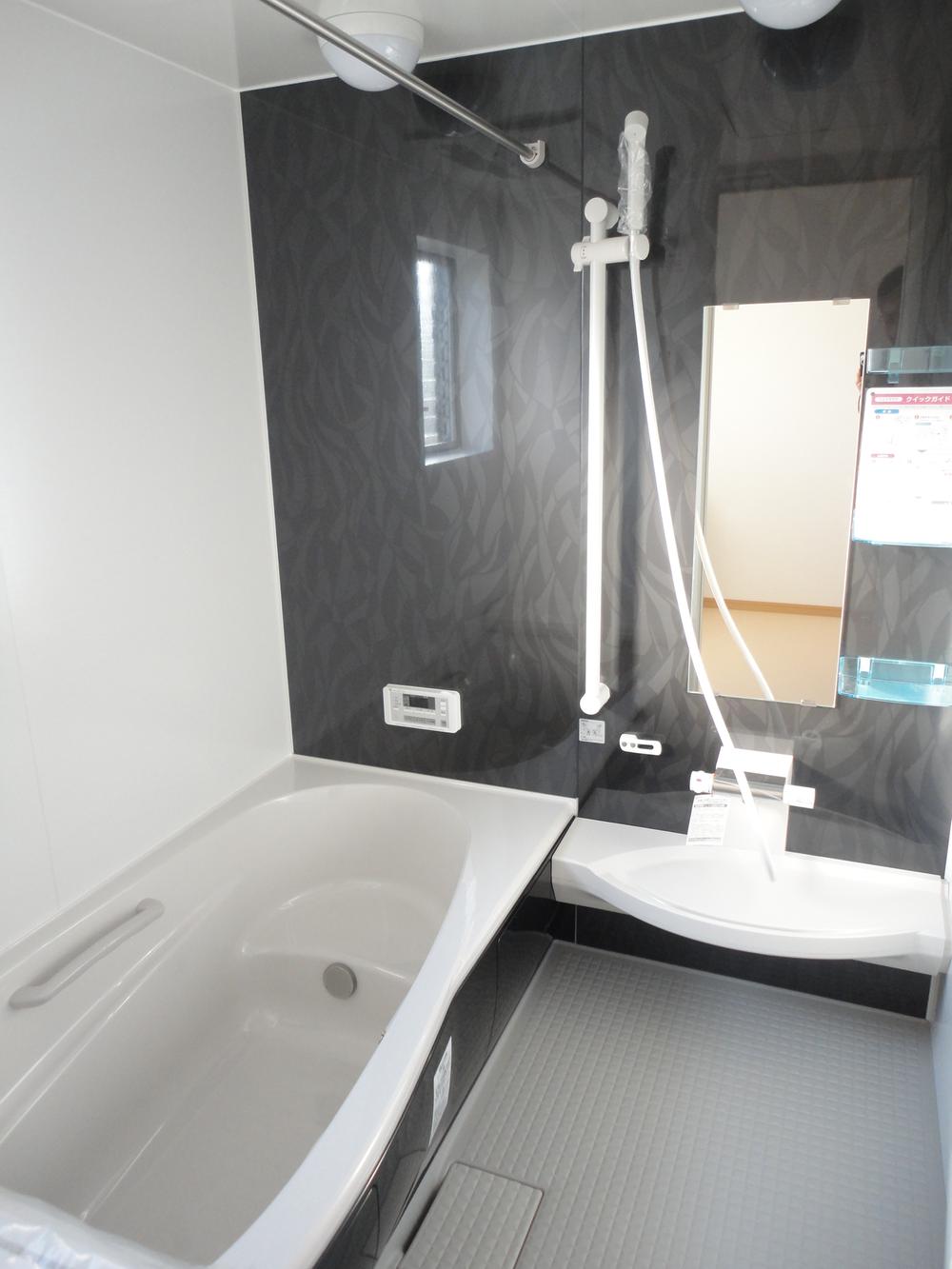 Same specifications photo (bathroom)
同仕様写真(浴室)
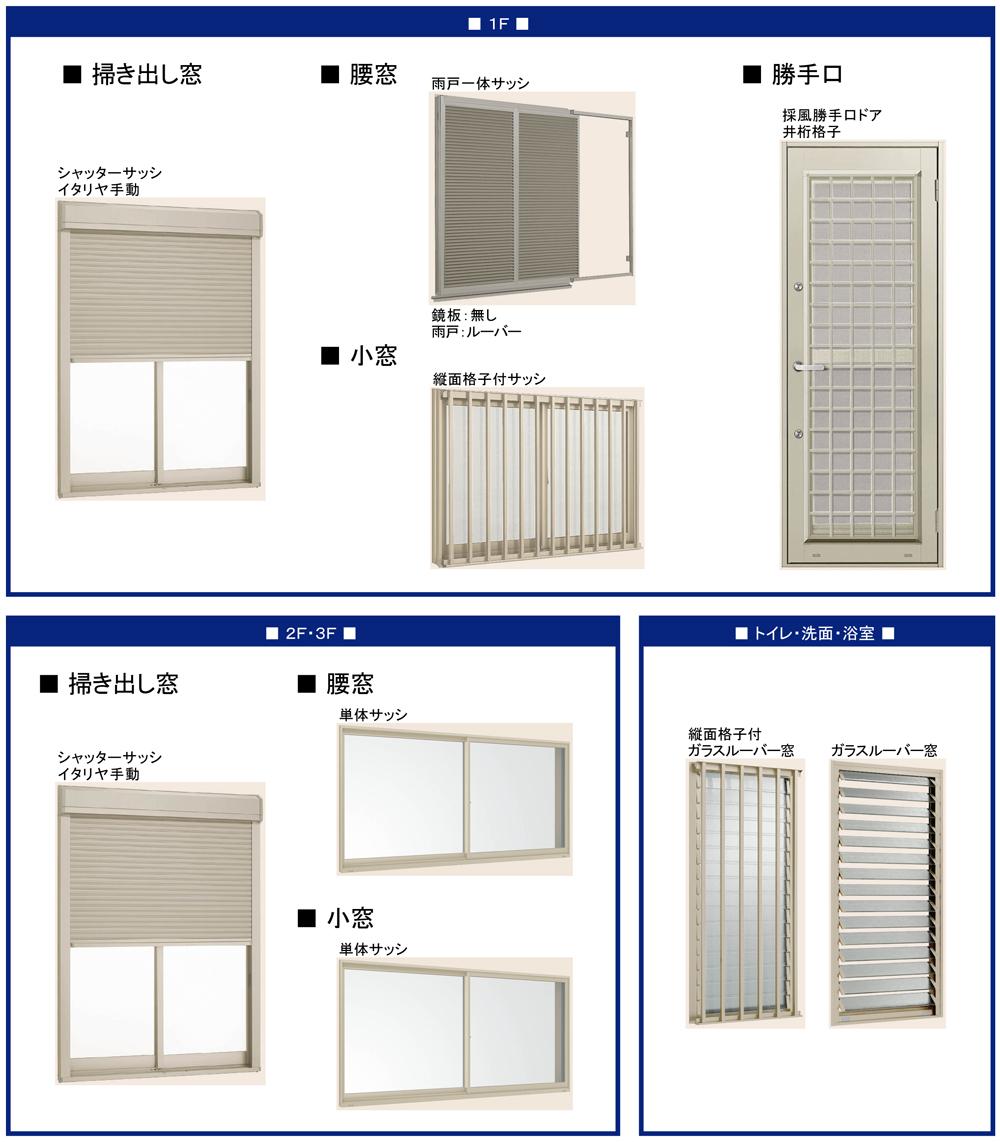 Security equipment
防犯設備
Supermarketスーパー 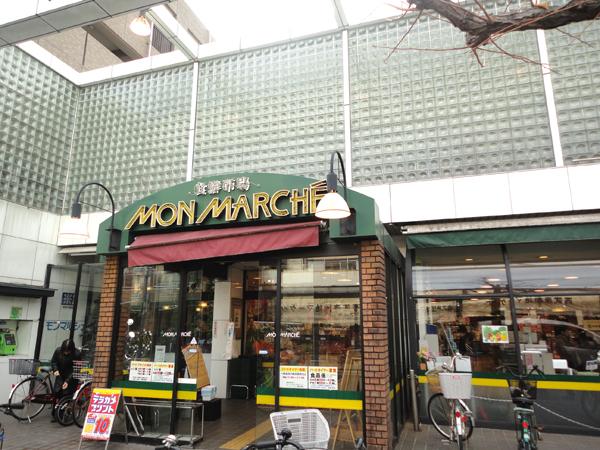 650m to Mont Marche Seibu cabinet shop
モンマルシェ西武庫店まで650m
Convenience storeコンビニ 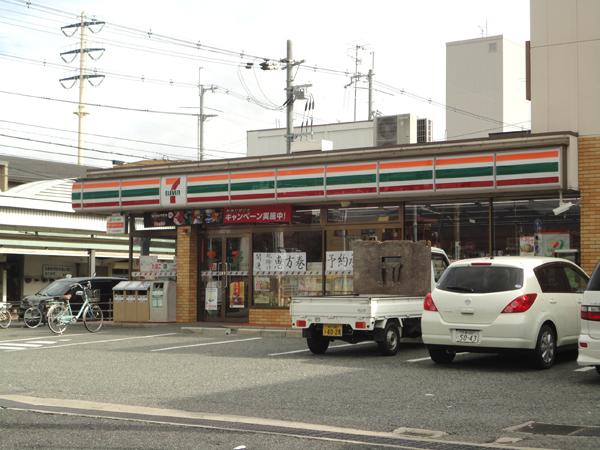 300m to Seven-Eleven Amagasaki Mukomoto the town shop
セブンイレブン尼崎武庫元町店まで300m
Junior high school中学校 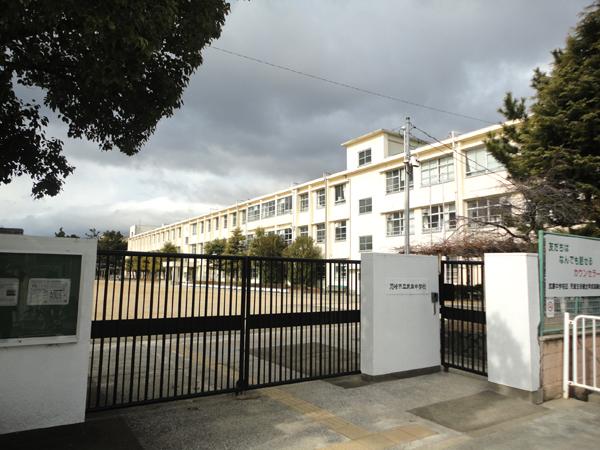 550m until the Amagasaki Municipal Muko junior high school
尼崎市立武庫中学校まで550m
Local guide map現地案内図 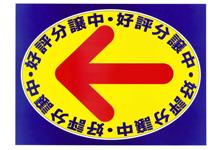 Please come this arrow to mark is to the local!
現地へはこの矢印を目印にお越しください!
Floor plan間取り図 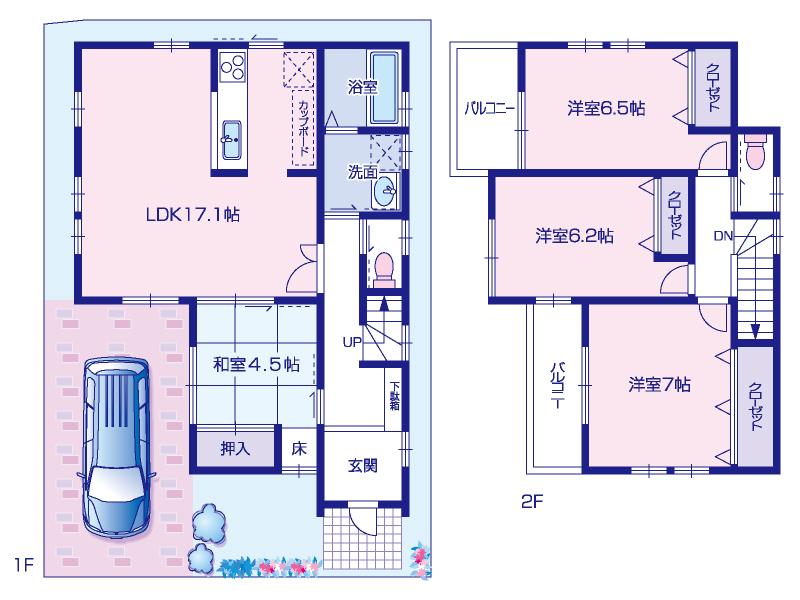 (C No. land), Price 35,800,000 yen, 4LDK, Land area 91.8 sq m , Building area 98.28 sq m
(C号地)、価格3580万円、4LDK、土地面積91.8m2、建物面積98.28m2
Supermarketスーパー 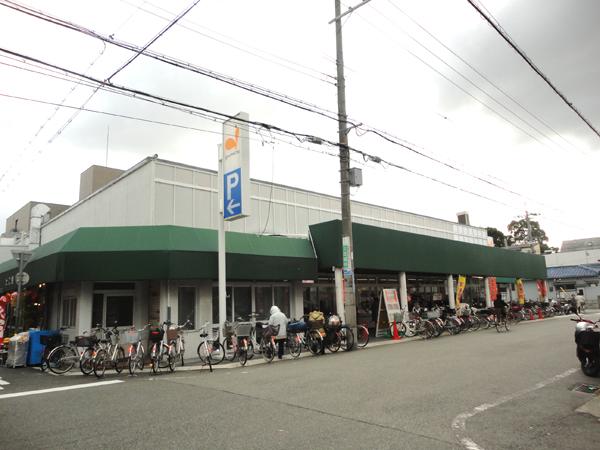 550m until Gourmet City Seibu cabinet shop
グルメシティ西武庫店まで550m
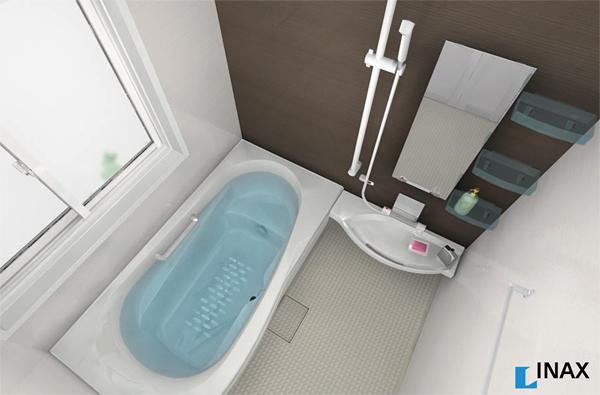 Other Equipment
その他設備
Local guide map現地案内図 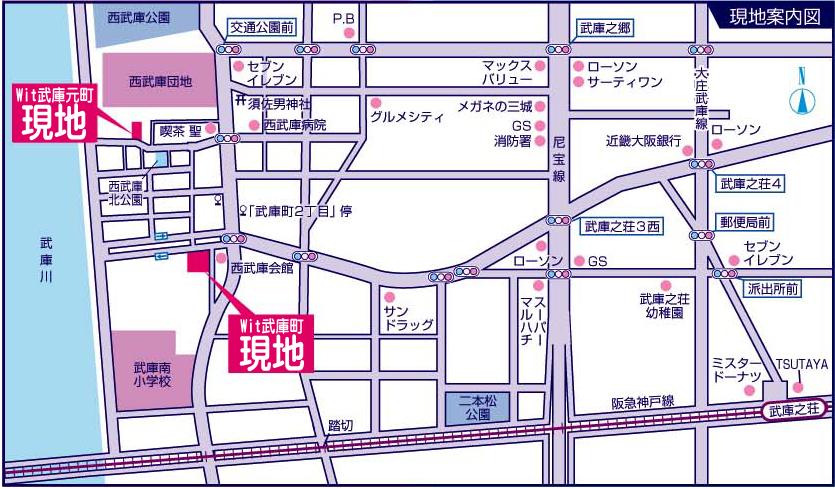 Since Saturday, Sunday and national holiday staff has been the scene waiting, Please join us feel free to. If the guidance of hope will come to pick you up if it is possible to e-mail or call us.
土日祝日はスタッフが現場待機しておりますので、お気軽にお越しください。ご案内をご希望の場合は弊社にお電話かメールをしていただければお迎えに参ります。
Hospital病院 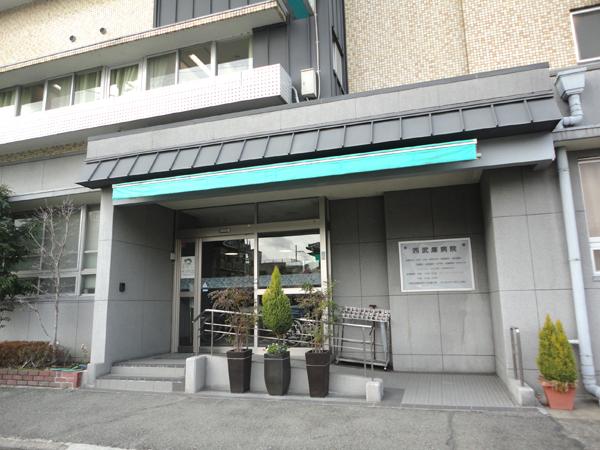 Chuma 300m until the medical foundation Seibu cabinet hospital
中馬医療財団西武庫病院まで300m
Post office郵便局 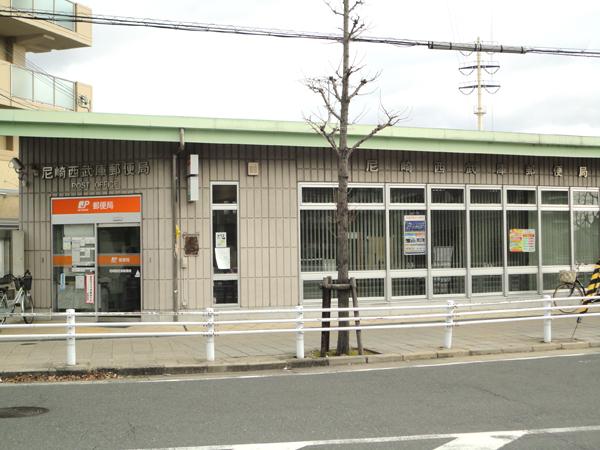 550m to Amagasaki Seibu cabinet post office
尼崎西武庫郵便局まで550m
Bank銀行 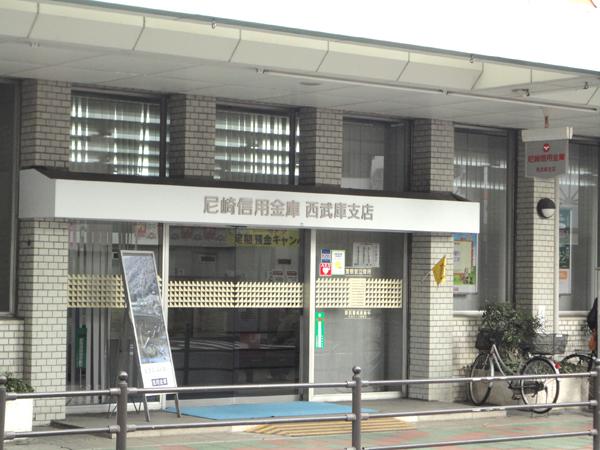 650m to Amagasaki credit union Seibu vault branch
尼崎信用金庫西武庫支店まで650m
Location
| 


























