New Homes » Kansai » Hyogo Prefecture » Amagasaki
 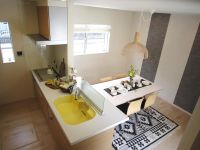
| | Amagasaki, Hyogo Prefecture 兵庫県尼崎市 |
| Hankyu Kobe Line "Sonoda" walk 15 minutes 阪急神戸線「園田」歩15分 |
| ◆ It won the "good housing complex recognition" of the national housing construction industry Association ◆ [Last 1 House] furniture ・ Consumer electronics ・ illumination ・ With curtain During special subdivision sales of popular models House! [Immediate Available] ◆全国住宅建設産業協会連合会の『優良団地表彰』を受賞◆【ラスト1邸】家具・家電・照明・カーテン付 人気モデルハウスの特別分譲販売中!【即入居可】 |
| Hankyu Kobesen wayside, It inherited the spirit of the Great Hanshin between modernism new districts of the total 70 compartments "Hello Town Amagasaki Sonoda School Street "is born. Hankyu "Umeda" 10 minutes to the station. Site 100 sq m or more. Request start accepting! 阪急神戸線沿線に、阪神間モダニズムの精神を受け継いだ総70区画の新街区「ハロータウン尼崎園田 学園通り」が誕生。阪急「梅田」駅へ10分。敷地100m2以上。資料請求受付開始! |
Features pickup 特徴ピックアップ | | Super close / A quiet residential area / Or more before road 6m / Leafy residential area / Urban neighborhood / City gas スーパーが近い /閑静な住宅地 /前道6m以上 /緑豊かな住宅地 /都市近郊 /都市ガス | Event information イベント情報 | | Model house (Please be sure to ask in advance) schedule / During the public time / 10:00 ~ 17:00 モデルハウス(事前に必ずお問い合わせください)日程/公開中時間/10:00 ~ 17:00 | Property name 物件名 | | Hello Town Amagasaki Sonoda Gakuen Street 4th ハロータウン尼崎園田学園通り第4期 | Price 価格 | | 44,800,000 yen 4480万円 | Floor plan 間取り | | 3LDK 3LDK | Units sold 販売戸数 | | 1 units 1戸 | Total units 総戸数 | | 1 units 1戸 | Land area 土地面積 | | 100.02 sq m 100.02m2 | Building area 建物面積 | | 101.84 sq m 101.84m2 | Driveway burden-road 私道負担・道路 | | Road width: 5.90m ~ 7.89m width (asphalt pavement), Driveway burden: None 道路幅員:5.90m ~ 7.89m幅(アスファルト舗装)、私道負担:なし | Completion date 完成時期(築年月) | | January 2012 2012年1月 | Address 住所 | | Amagasaki, Hyogo Prefecture Wakaoji 2-168 number 5 兵庫県尼崎市若王寺2-166番5他 | Traffic 交通 | | Hankyu Kobe Line "Sonoda" walk 15 minutes 阪急神戸線「園田」歩15分
| Related links 関連リンク | | [Related Sites of this company] 【この会社の関連サイト】 | Contact お問い合せ先 | | (Ltd.) Sanyu Urban Development TEL: 0120-073100 [Toll free] Please contact the "saw SUUMO (Sumo)" (株)サンユー都市開発TEL:0120-073100【通話料無料】「SUUMO(スーモ)を見た」と問い合わせください | Sale schedule 販売スケジュール | | ☆ First-come-first-served basis application being accepted ☆ ● reception location / Sanyu urban development Hanshin shop ● Hours / 10 am ~ 7:00 pm ☆先着順申込受付中☆●受付場所/サンユー都市開発 阪神店●受付時間/午前10時 ~ 午後7時 | Building coverage, floor area ratio 建ぺい率・容積率 | | Ken Pay rate: 60%, Volume ratio: 200% 建ペイ率:60%、容積率:200% | Time residents 入居時期 | | Immediate available 即入居可 | Land of the right form 土地の権利形態 | | Ownership 所有権 | Structure and method of construction 構造・工法 | | Coercive house with wooden framework insurance ・ 2-story 木造軸組保険付保住宅・2階建 | Use district 用途地域 | | One middle and high 1種中高 | Land category 地目 | | Residential land 宅地 | Other limitations その他制限事項 | | Quasi-fire zones 準防火地域 | Overview and notices その他概要・特記事項 | | Building confirmation number: No. J11-10391 (September 29, 2011), Development total area: 9993.00 sq m Facilities: Kansai Electric Power Co., City gas (Osaka Gas), Public Water Supply, Public sewage . ※ There is the case of the sale already for the first-come-first-served basis. Please note. ※ Display prices, 2014 3 5% until the end of the month for the delivery of the dwelling unit, It will be 8% price for the delivery of the dwelling unit in April 2014. 建築確認番号:第J11-10391号(平成23年9月29日)、開発総面積:9993.00m2 設備:関西電力、都市ガス(大阪ガス)、公営水道、公共下水 。※先着順のため売却済みの場合があります。予めご了承ください。※表示価格は、平成26年3月末迄に引渡しの住戸については5%、平成26年4月以降に引渡しの住戸については8%の価格になります。 | Company profile 会社概要 | | <Employer ・ Seller> Minister of Land, Infrastructure and Transport (1) No. 008213 (company) Osaka Building Lots and Buildings Transaction Business Association (Corporation) Kinki district Real Estate Fair Trade Council member (Ltd.) Sanyu urban development Yubinbango590-0950 Sakai City, Osaka Prefecture, Sakai-ku, Kainochonishi 1-1-31 <employer ・ Seller> Minister of Land, Infrastructure and Transport (1) No. 8213, Governor of Osaka (JP -23) No. 45721, Class architect office / Osaka governor registration (b) deposit such guarantee. No. 21733 / West Japan Housing Industry Credit Guarantee Co., Ltd. (Goods) performance guarantee housing registration mechanism member No. 10009481 (Company) Osaka Building Lots and Buildings Transaction Business Association full member (Company), Hyogo Prefecture Building Lots and Buildings Transaction Business Association full member (Company) Osaka Housing Industry Association full member (S) and Kinki district Real Estate Fair Trade Council member (Ltd.) Sanyu urban development Headquarters Yubinbango541-0051 Chuo-ku, Osaka-shi, Bingo-cho 3-chome No. 3 No. 3 TEL: 06-6268-0125 (representative) <employer ・ Seller> Minister of Land, Infrastructure and Transport (1) No. 8213, Governor of Osaka (JP -23) No. 45721, Class architect office / Osaka governor registration (b) deposit such guarantee. No. 21733 / West Japan Housing Industry Credit Guarantee Co., Ltd. (Goods) performance guarantee housing registration mechanism member No. 10009481 (Company) Osaka Building Lots and Buildings Transaction Business Association full member (Company), Hyogo Prefecture Building Lots and Buildings Transaction Business Association full member (Company) Osaka Housing Industry Association full member (S) and Kinki district Real Estate Fair Trade Council member (Ltd.) Sanyu urban development Hanshin shop Yubinbango661-0022 Amagasaki, Hyogo Prefecture Obama-cho 3-chome No. 31 No. 13 TEL: 06-6420-7710 (representative) <事業主・売主>国土交通大臣(1)第008213号(社)大阪府宅地建物取引業協会会員 (公社)近畿地区不動産公正取引協議会加盟(株)サンユー都市開発〒590-0950 大阪府堺市堺区甲斐町西1-1-31<事業主・売主>国土交通大臣(1)第8213号、大阪府知事(特-23)第45721号、一級建築士事務所/大阪府知事登録(ロ)第21733号手付金等保証/西日本住宅産業信用保証(株) (財)性能保証住宅登録機構会員10009481号 (社)大阪府宅地建物取引業協会正会員 (社)兵庫県宅地建物取引業協会正会員 (社)大阪住宅産業協会正会員 (社)近畿地区不動産公正取引協議会加盟(株)サンユー都市開発 本部〒541-0051 大阪府大阪市中央区備後町3丁目3番3号 TEL:06-6268-0125(代表)<事業主・売主>国土交通大臣(1)第8213号、大阪府知事(特-23)第45721号、一級建築士事務所/大阪府知事登録(ロ)第21733号手付金等保証/西日本住宅産業信用保証(株) (財)性能保証住宅登録機構会員10009481号 (社)大阪府宅地建物取引業協会正会員 (社)兵庫県宅地建物取引業協会正会員 (社)大阪住宅産業協会正会員 (社)近畿地区不動産公正取引協議会加盟(株)サンユー都市開発 阪神店〒661-0022 兵庫県尼崎市尾浜町3丁目31番13号 TEL:06-6420-7710(代表) |
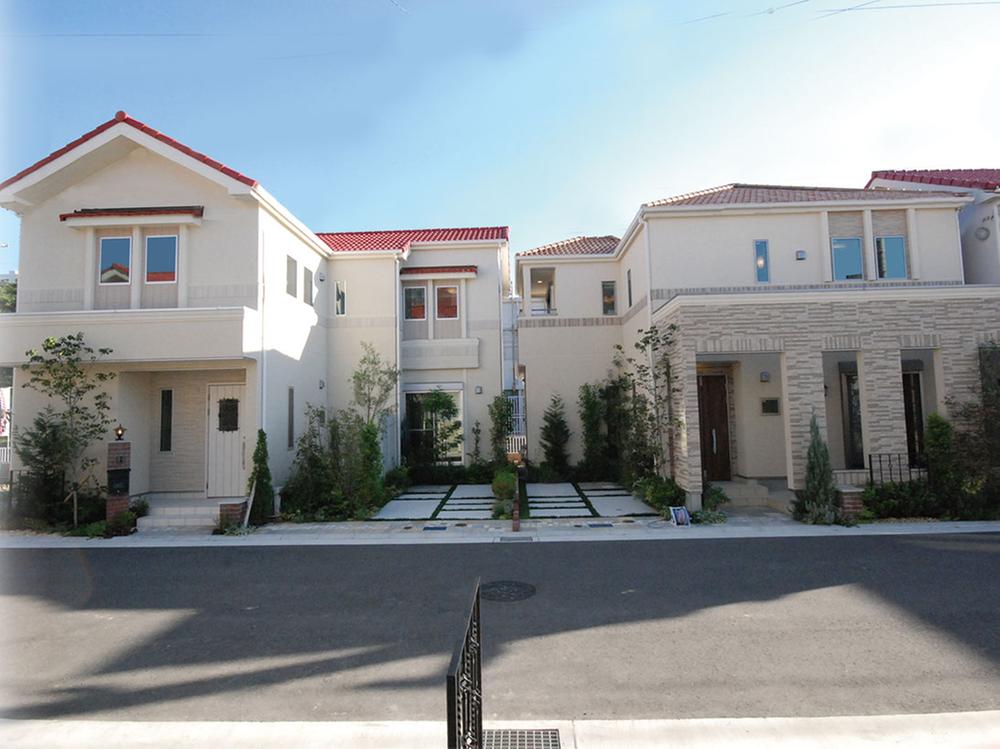 ◆ appearance ◆ And the elegant atmosphere of Western culture, We drifted fragrance of educational calm Mission School District unique.
◆ 外観 ◆ 西洋文化の優雅な雰囲気と、ミッションスクール街ならではの落ち着いた文教の薫りを漂わせています。
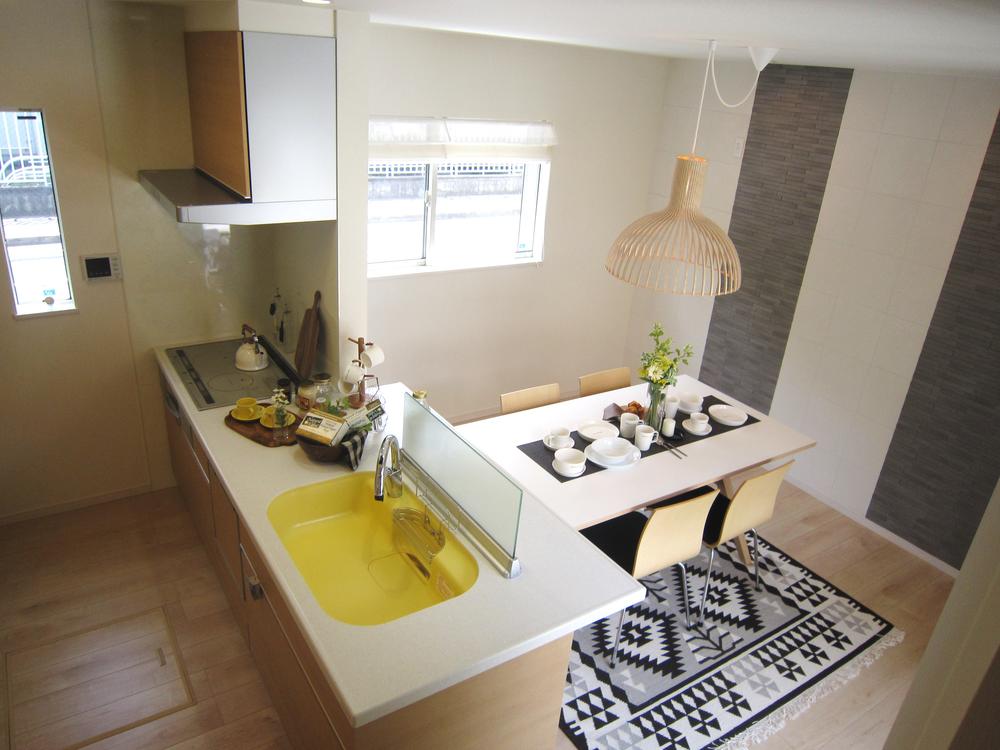 ◆ dining ・ kitchen ◆ Since the kitchen and dining are next to each other, No doubt a good and easy to use
◆ ダイニング・キッチン◆ キッチンとダイニングが隣同士なので、使い勝手の良いこと間違いなし
Livingリビング 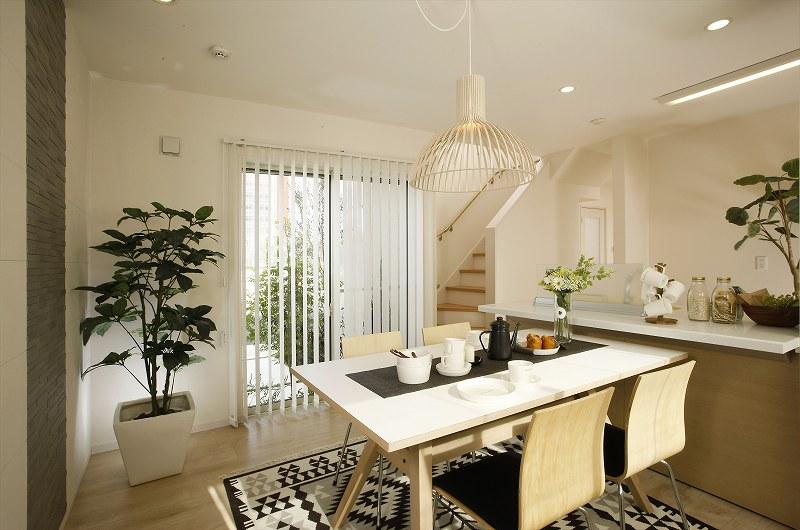 ◆ living ◆ Living the wide space of about 22.2 quires ・ dining ・ kitchen, Semi separate design that can be separated into each of the space image.
◆ リビング ◆ 約22.2帖のワイドスペースをリビング・ダイニング・キッチン、それぞれの空間イメージに分離できるセミセパレート設計。
Non-living roomリビング以外の居室 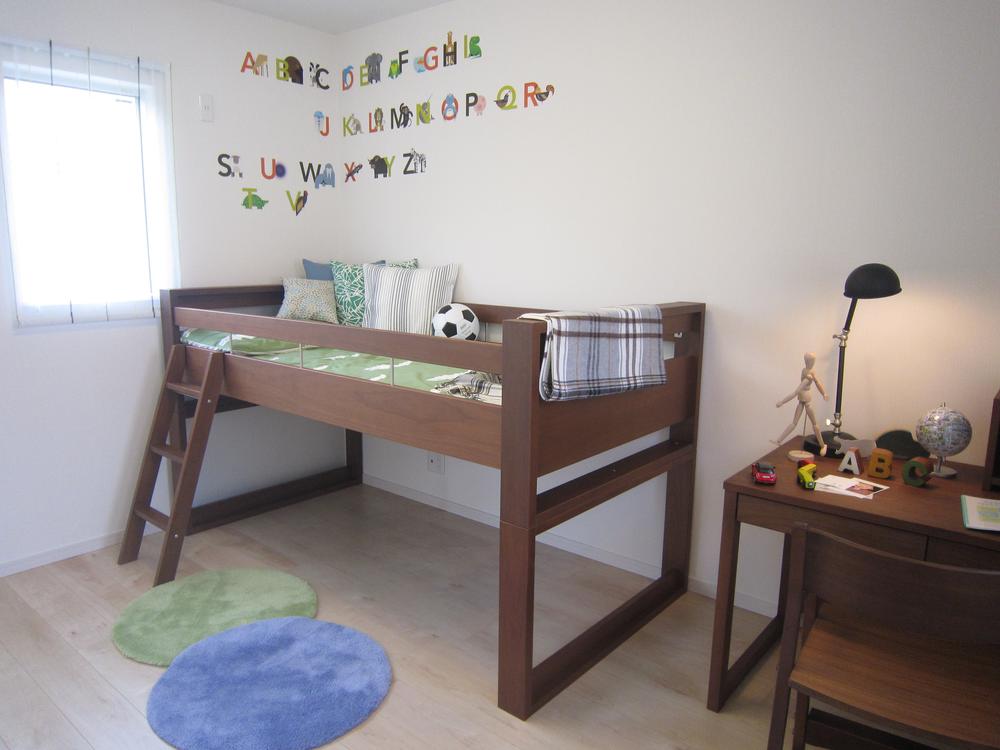 ◆ Children's room ◆
◆ 子供部屋 ◆
Otherその他 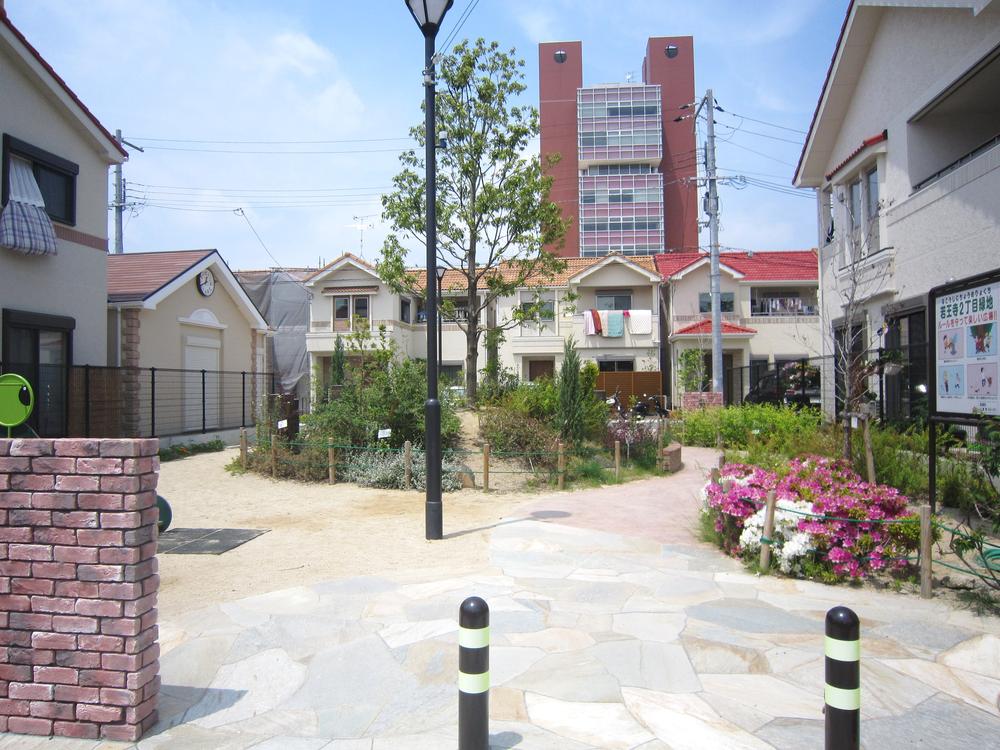 ◆ On-site park ◆ Because there is a wide on-site park of about 290 sq m, Okuridase the child at ease
◆ 敷地内公園 ◆ 約290m2の広さの敷地内公園があるので、安心してお子様を送り出せます
Livingリビング 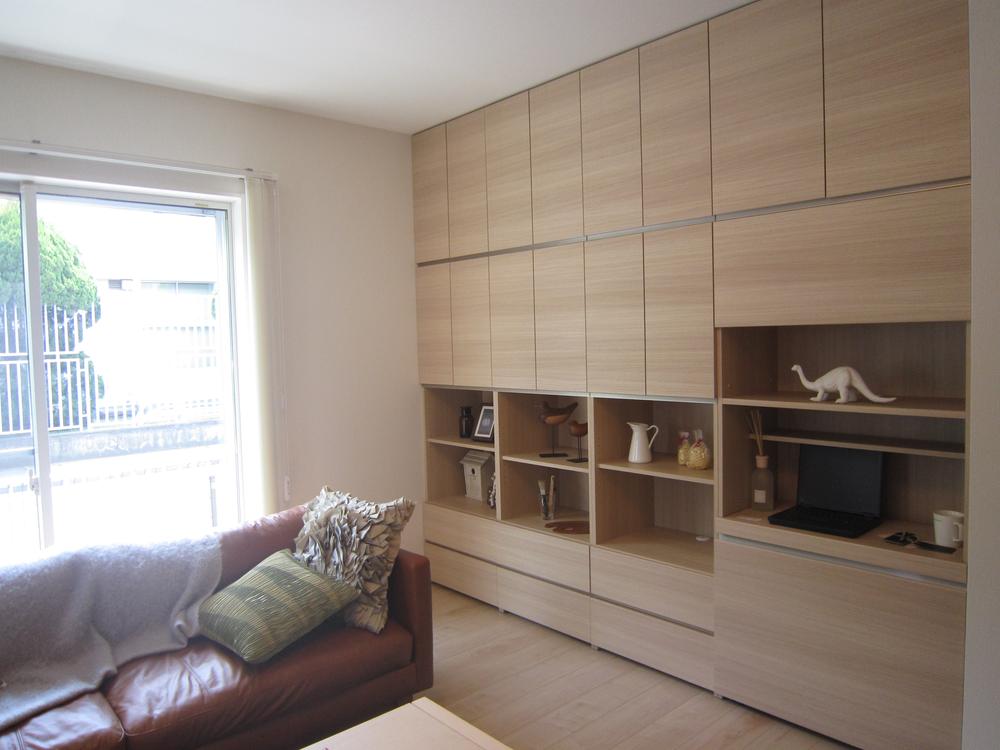 ◆ living ◆ Storage shelves of large capacity! Things that do not usually use because there is a height of up to ceiling near, It is can be useful to divide by what use
◆ リビング ◆ 大容量の収納棚!天井近くまでの高さがあるので普段使わないもの、使うものによって分けることができ便利です
Model house photoモデルハウス写真 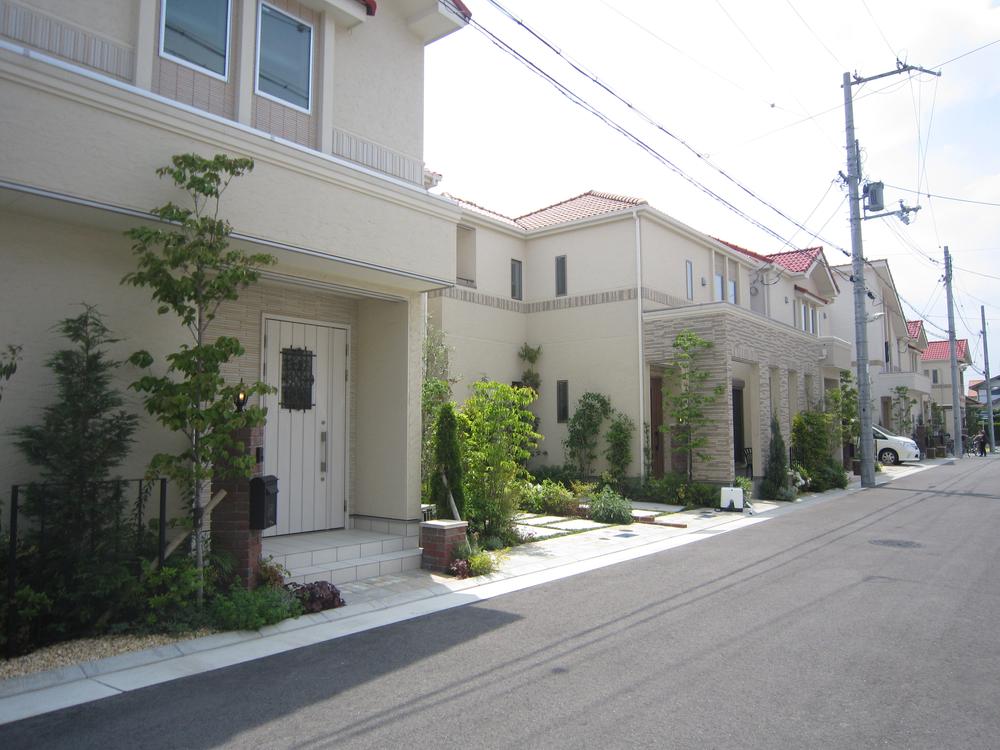 ◆ Cityscape ◆
◆ 街並み ◆
Floor plan間取り図 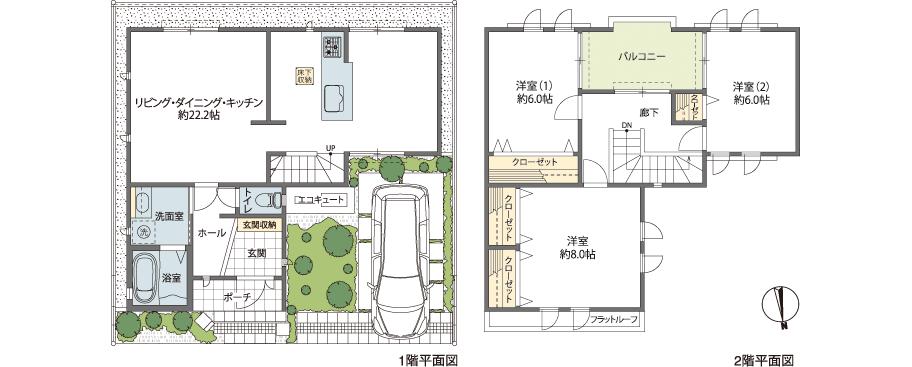 (58 No. land), Price 44,800,000 yen, 3LDK, Land area 100.02 sq m , Building area 101.84 sq m
(58号地)、価格4480万円、3LDK、土地面積100.02m2、建物面積101.84m2
Model house photoモデルハウス写真 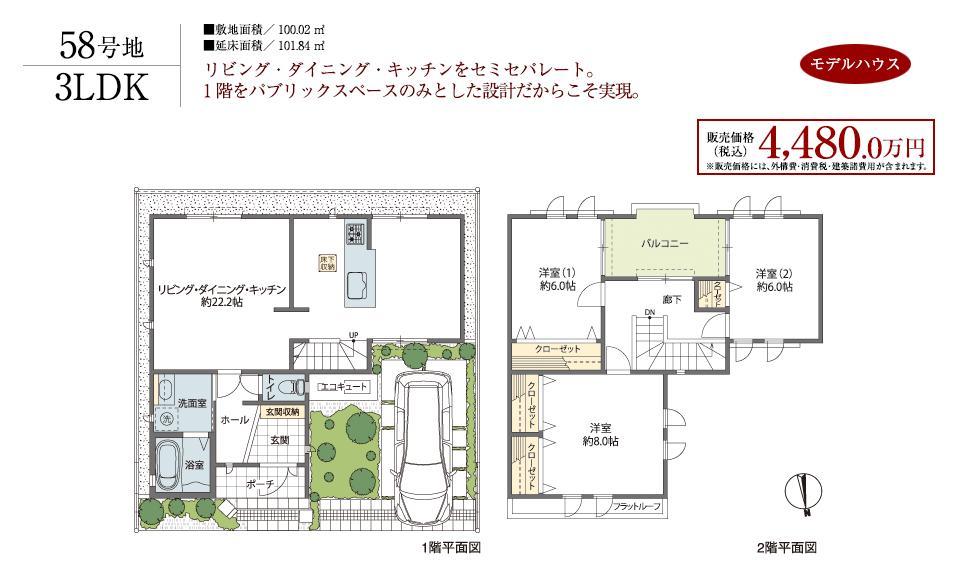 ◆ ◆ Floor plan ◆ ◆
◆◆ 間取り図 ◆◆
Kindergarten ・ Nursery幼稚園・保育園 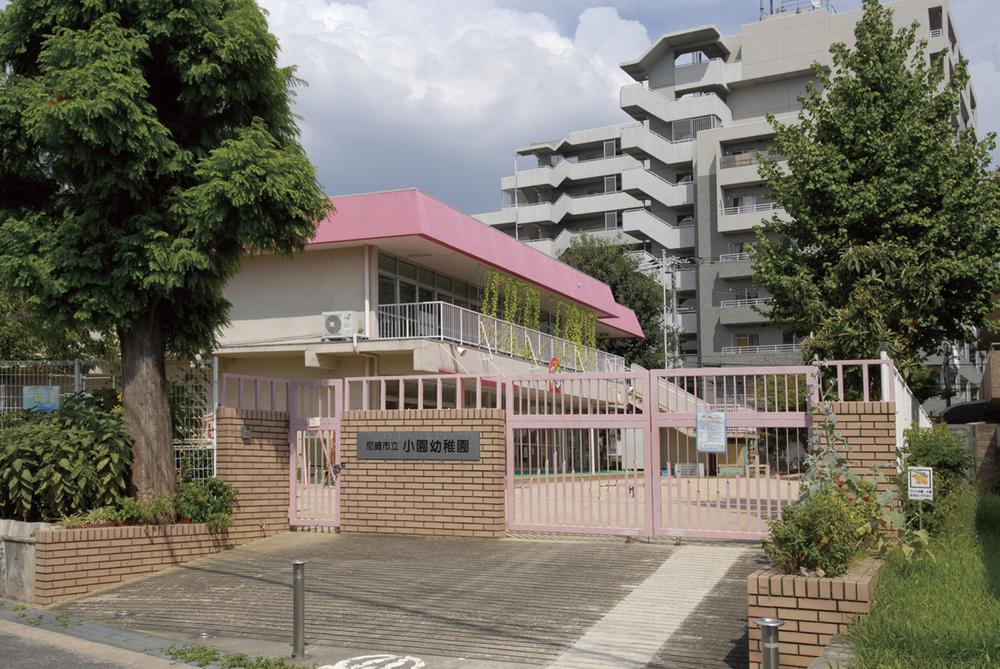 Kozono to kindergarten 420m 6-minute walk
小園幼稚園まで420m 徒歩6分
Primary school小学校 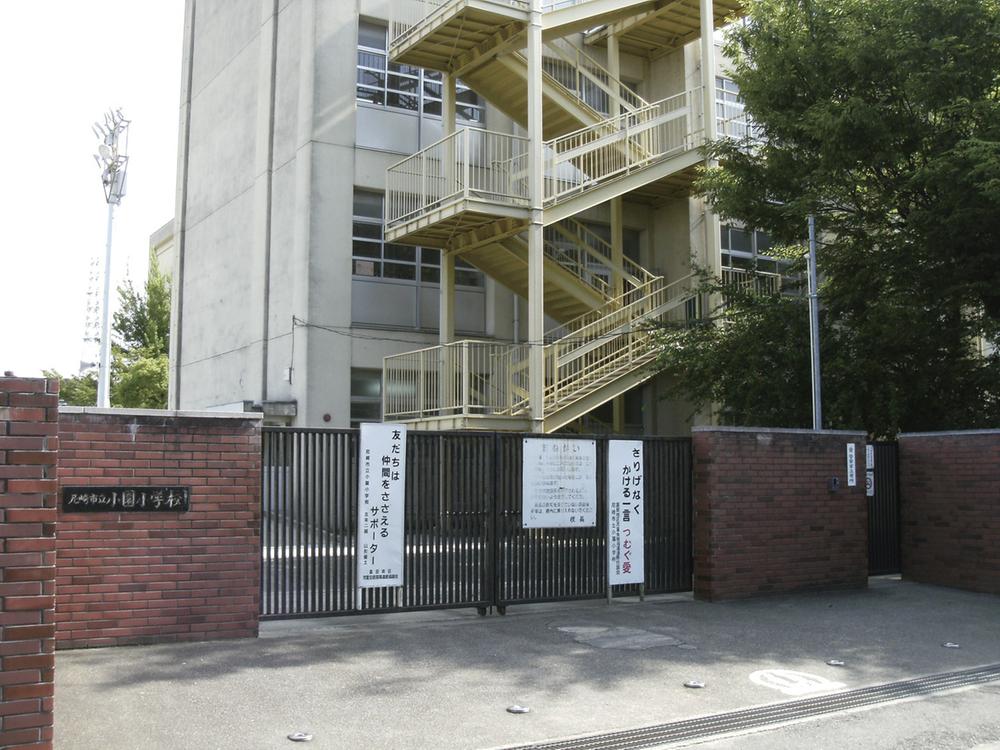 Kozono until elementary school 280m 4-minute walk
小園小学校まで280m 徒歩4分
Junior high school中学校 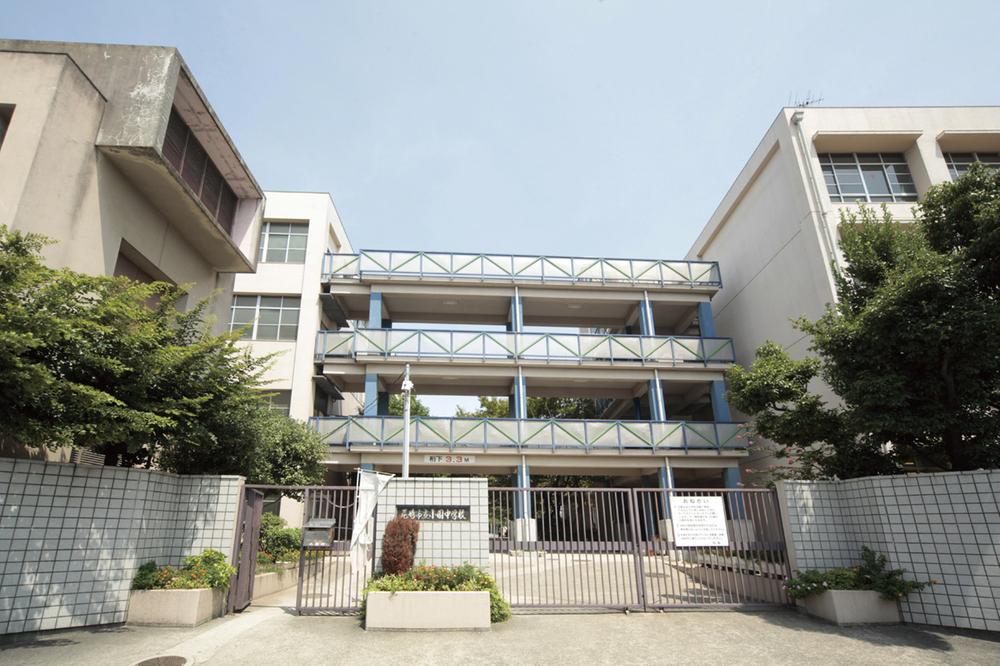 Kozono until junior high school 230m 3-minute walk
小園中学校まで230m 徒歩3分
The entire compartment Figure全体区画図 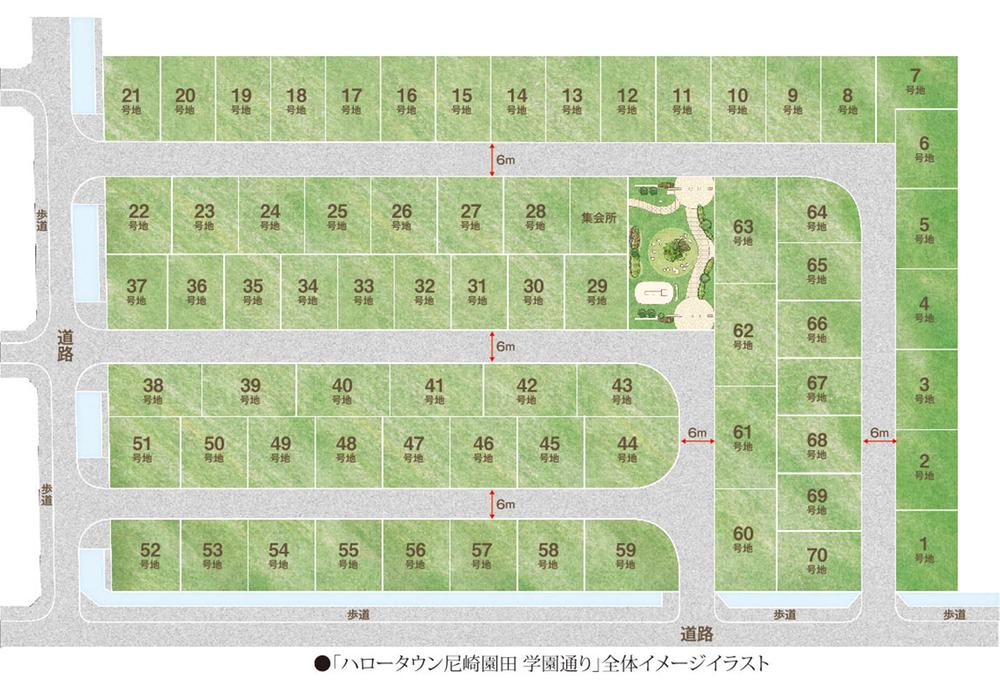 Total 70 to the Big Town compartments
総70区画のビッグタウンへ
Supermarketスーパー 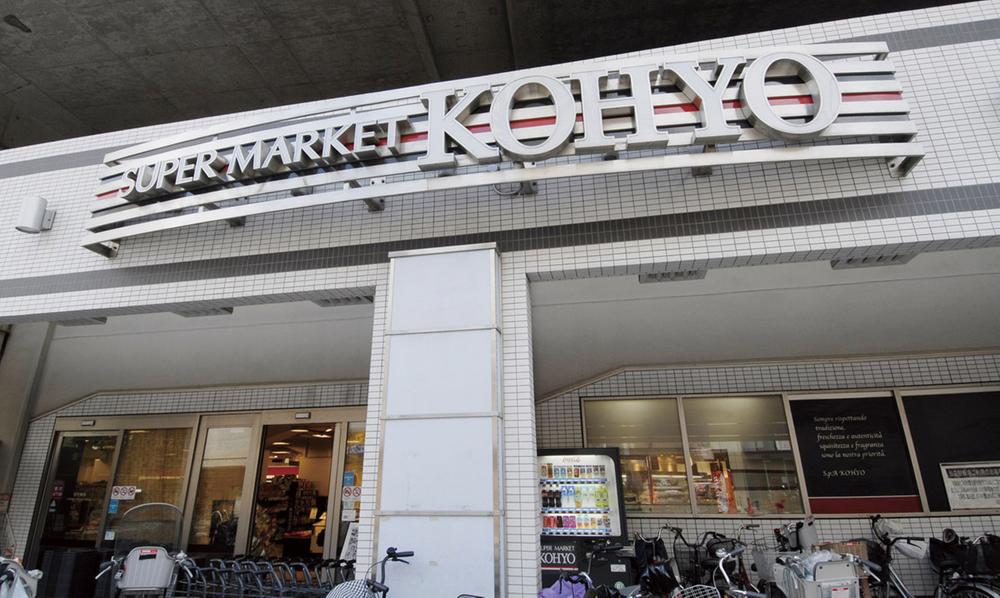 Koyo Sonoda 1210m walk 16 minutes to the Plaza store
コーヨー園田プラザ店まで1210m 徒歩16分
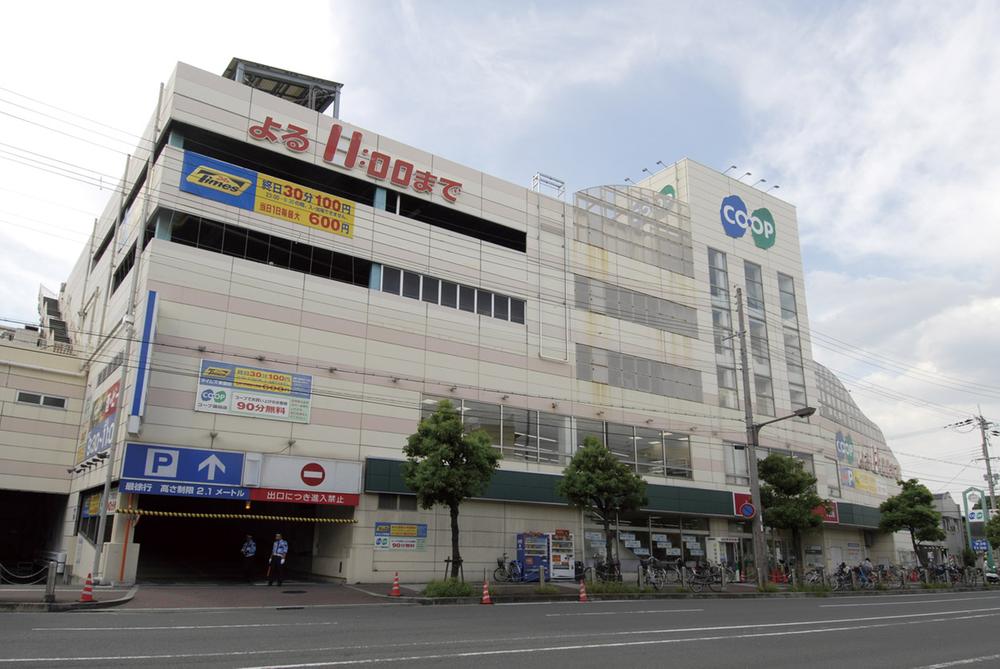 1150m walk 15 minutes to the Co-op Sonoda
コープ園田まで1150m 徒歩15分
Shopping centreショッピングセンター 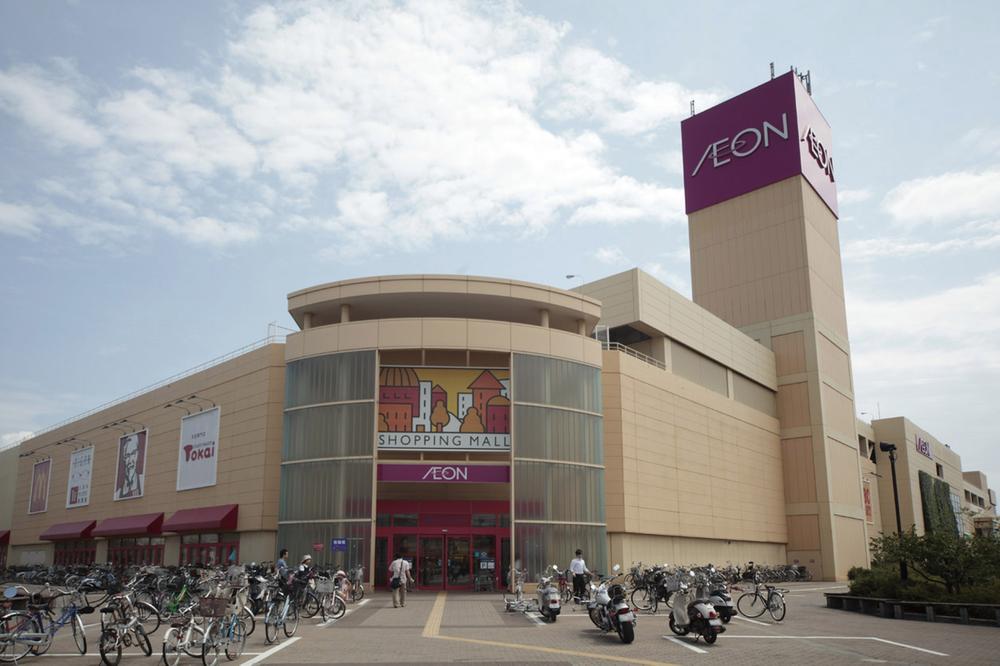 670m walk 9 minutes until the ion Amagasaki shop
イオン尼崎店まで670m 徒歩9分
Park公園 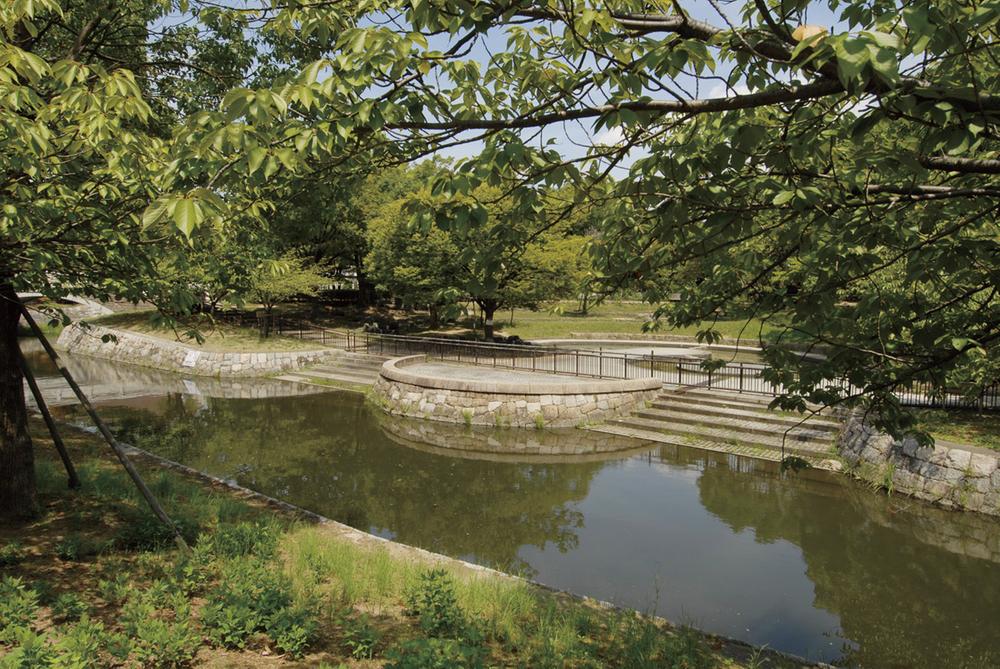 Kamisakabe Nishikoen until the 1350m walk 17 minutes
上坂部西公園まで1350m 徒歩17分
Post office郵便局 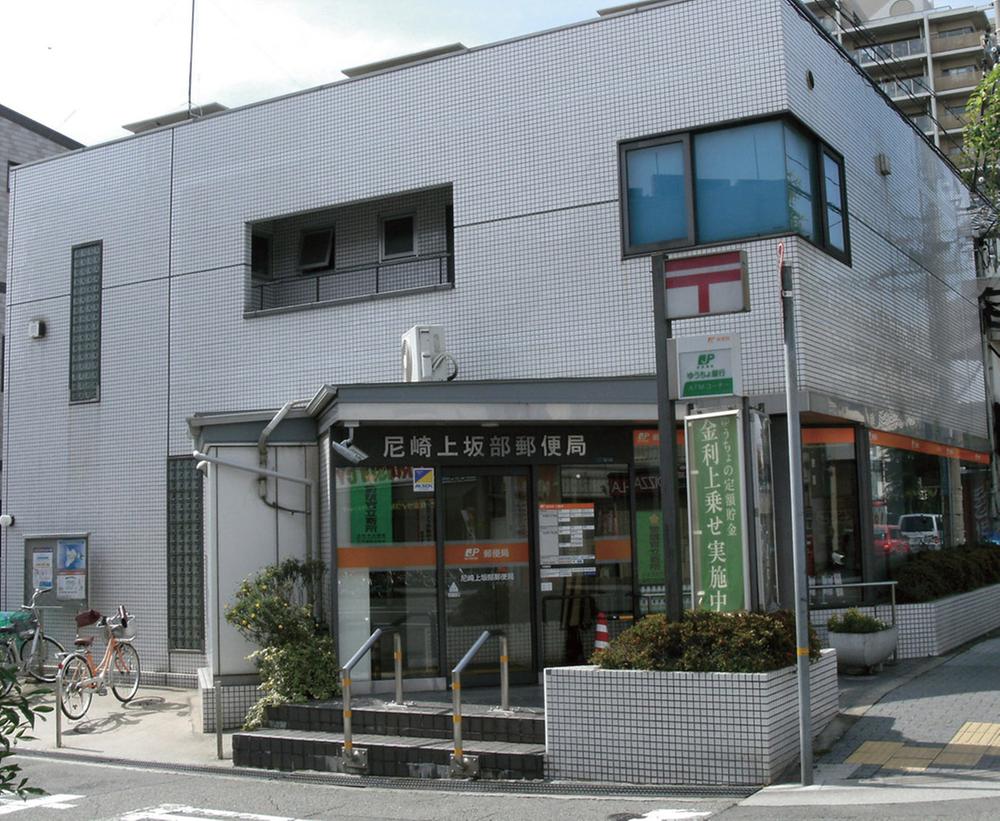 Amagasaki Kamisakabe 650m 9 minute walk to the post office
尼崎上坂部郵便局まで650m 徒歩9分
Hospital病院 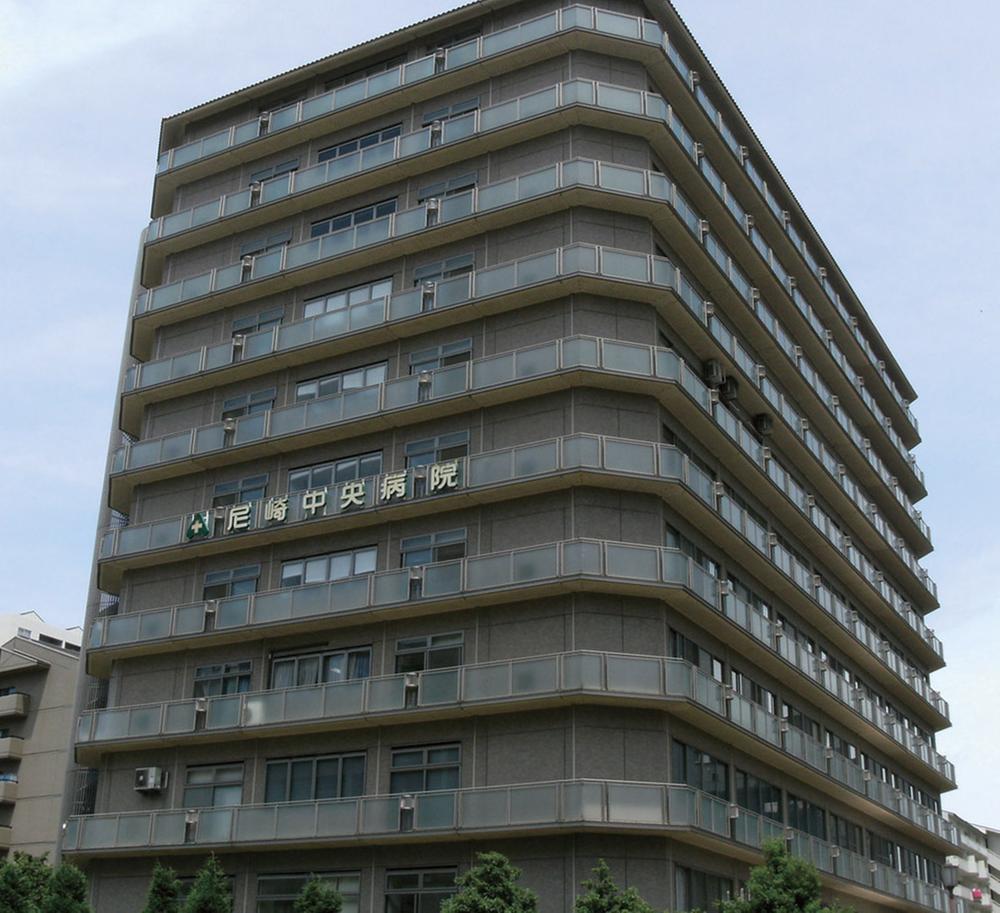 Until Amagasaki Central Hospital 1900m walk 24 minutes
尼崎中央病院まで1900m 徒歩24分
Route map路線図 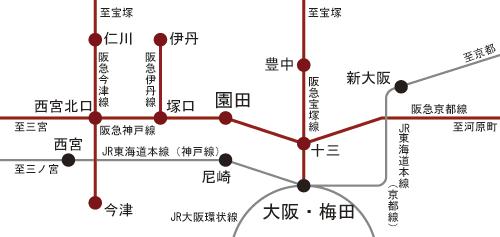 Umeda, Smooth to Sannomiya. 10 minutes Hankyu from "Sonoda" station to "Umeda" station (usually use). JR "Amagasaki" 17 minutes from the train station to the "Sannomiya" station (the new high speed use), Very convenient (JR "Amagasaki" 28-minute walk to the station 2240m, Access view)
梅田、三宮へスムーズ。阪急「園田」駅から「梅田」駅へ10分(普通利用)。JR「尼崎」駅から「三ノ宮」駅へは17分(新快速利用)と、とても便利(JR「尼崎」駅へ徒歩28分2240m、交通アクセス図)
Location
|





















