New Homes » Kansai » Hyogo Prefecture » Amagasaki
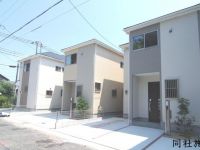 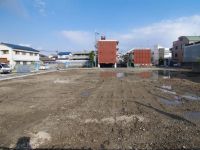
| | Amagasaki, Hyogo Prefecture 兵庫県尼崎市 |
| Hankyu Kobe Line "Sonoda" walk 11 minutes 阪急神戸線「園田」歩11分 |
| ■ Night model house tours until 8:00 ・ Mortgage briefings inquiry reservation Amagasaki until the local Century 21 Eiwaku Mukonoso south shop! Sumo dedicated dial 0800-603-2986 ■夜8時までモデルハウス見学会・住宅ローン説明会開催お問合せご予約は尼崎が地元のセンチュリー21エイワーク武庫之荘南店まで!スーモ専用ダイヤル0800-603-2986 |
| ※ Appearance of this publication ・ Introspection ・ Amenities are the same scale ・ format ・ This construction photos of the same specification. Gate ・ Planting ・ It will differ from this matter for the garden and the nearby landscape, etc.. Solar power system, Pre-ground survey, Parking two Allowed, Super close, System kitchen, Bathroom Dryer, LDK15 tatami mats or more, Around traffic fewer, Or more before road 6m, Corner lotese-style room, Face-to-face kitchen, Bathroom 1 tsubo or more, 2-story, 2 or more sides balcony, South balcony, The window in the bathroom, City gas ※本掲載の外観・内観・設備写真は同一規模・形式・同仕様の施工写真です。門扉・植栽・庭や近隣の風景等について本件と異なります。太陽光発電システム、地盤調査済、駐車2台可、スーパーが近い、システムキッチン、浴室乾燥機、LDK15畳以上、周辺交通量少なめ、前道6m以上、角地、和室、対面式キッチン、浴室1坪以上、2階建、2面以上バルコニー、南面バルコニー、浴室に窓、都市ガス |
Features pickup 特徴ピックアップ | | Solar power system / Pre-ground survey / Parking two Allowed / Super close / System kitchen / Bathroom Dryer / LDK15 tatami mats or more / Around traffic fewer / Or more before road 6m / Corner lot / Japanese-style room / Face-to-face kitchen / Bathroom 1 tsubo or more / 2-story / 2 or more sides balcony / South balcony / The window in the bathroom / City gas 太陽光発電システム /地盤調査済 /駐車2台可 /スーパーが近い /システムキッチン /浴室乾燥機 /LDK15畳以上 /周辺交通量少なめ /前道6m以上 /角地 /和室 /対面式キッチン /浴室1坪以上 /2階建 /2面以上バルコニー /南面バルコニー /浴室に窓 /都市ガス | Event information イベント情報 | | Local tours (Please be sure to ask in advance) schedule / If you can tell in the public ● good the circumstances of the customer time and date, local ・ We will carefully guide the property in the store. ・ Room (equipment ・ Specifications) brochure, Exterior (Entrance ・ .. Explanation easy to understand in the outer wall) Catalog. ・ Also we will commentary according to your choice, such as a peripheral environment. ・ Necessary expense ・ Purchase schedule ・ Mortgage payment simulation, etc. Please leave. 現地見学会(事前に必ずお問い合わせください)日程/公開中●お客様の都合の良い日時をお伝え頂ければ、現地・店内で丁寧に物件のご案内をいたします。 ・室内(設備・仕様)パンフレット、外装(エントランス・外壁)カタログで解りやすくご説明。 ・周辺環境などもご希望に応じてご解説いたします。 ・必要経費・購入スケジュール・住宅ローン支払いシミュレーション等もお任せください。 | Price 価格 | | 33,300,000 yen ~ 34,800,000 yen 3330万円 ~ 3480万円 | Floor plan 間取り | | 4LDK 4LDK | Units sold 販売戸数 | | 7 units 7戸 | Total units 総戸数 | | 11 units 11戸 | Land area 土地面積 | | 100 sq m ~ 118.2 sq m (registration) 100m2 ~ 118.2m2(登記) | Building area 建物面積 | | 94.77 sq m ~ 98.82 sq m (registration) 94.77m2 ~ 98.82m2(登記) | Driveway burden-road 私道負担・道路 | | 4 ~ 9m width asphalt paving 4 ~ 9m幅アスファルト舗装 | Completion date 完成時期(築年月) | | May 2013 2013年5月 | Address 住所 | | Amagasaki, Hyogo Prefecture Higashisonoda-cho, 1-141 兵庫県尼崎市東園田町1-141 | Traffic 交通 | | Hankyu Kobe Line "Sonoda" walk 11 minutes
Hankyu Takarazuka Line "Sone" walk 33 minutes 阪急神戸線「園田」歩11分
阪急宝塚線「曽根」歩33分
| Related links 関連リンク | | [Related Sites of this company] 【この会社の関連サイト】 | Person in charge 担当者より | | Person in charge of real-estate and building plains Masatoshi Age: 30 Daigyokai Experience: 7 years new house hunting is, Not that so there many times. Consider the happiness that was in each of your home, Please feel free to contact us so we will propose to you live to get willing to everyone. 担当者宅建平野 正寿年齢:30代業界経験:7年新しい家探しは、そう何度もあることではありません。それぞれのご家庭にあった幸せを考え、皆様に喜んでもらえるお住まいをご提案していきますのでお気軽にご相談ください。 | Contact お問い合せ先 | | TEL: 0800-603-2986 [Toll free] mobile phone ・ Also available from PHS
Caller ID is not notified
Please contact the "saw SUUMO (Sumo)"
If it does not lead, If the real estate company TEL:0800-603-2986【通話料無料】携帯電話・PHSからもご利用いただけます
発信者番号は通知されません
「SUUMO(スーモ)を見た」と問い合わせください
つながらない方、不動産会社の方は
| Building coverage, floor area ratio 建ぺい率・容積率 | | Building coverage: 60%, Volume ratio: 200% 建ぺい率:60%、容積率:200% | Time residents 入居時期 | | Consultation 相談 | Land of the right form 土地の権利形態 | | Ownership 所有権 | Structure and method of construction 構造・工法 | | Wooden 2-story (framing method) 木造2階建(軸組工法) | Use district 用途地域 | | One middle and high 1種中高 | Overview and notices その他概要・特記事項 | | Contact: Hirano Masatoshi, Building confirmation number: Building Products Amagasaki No. 24022 other 担当者:平野 正寿、建築確認番号:住建尼崎第24022号他 | Company profile 会社概要 | | <Mediation> Governor of Hyogo Prefecture (3) The 203,401 No. Century 21 (Ltd.) Eiwaku Yubinbango661-0033 Amagasaki, Hyogo Prefecture Minamimukonoso 1-8-21 2F <仲介>兵庫県知事(3)第203401号センチュリー21(株)エイワーク〒661-0033 兵庫県尼崎市南武庫之荘1-8-21 2F |
Otherその他 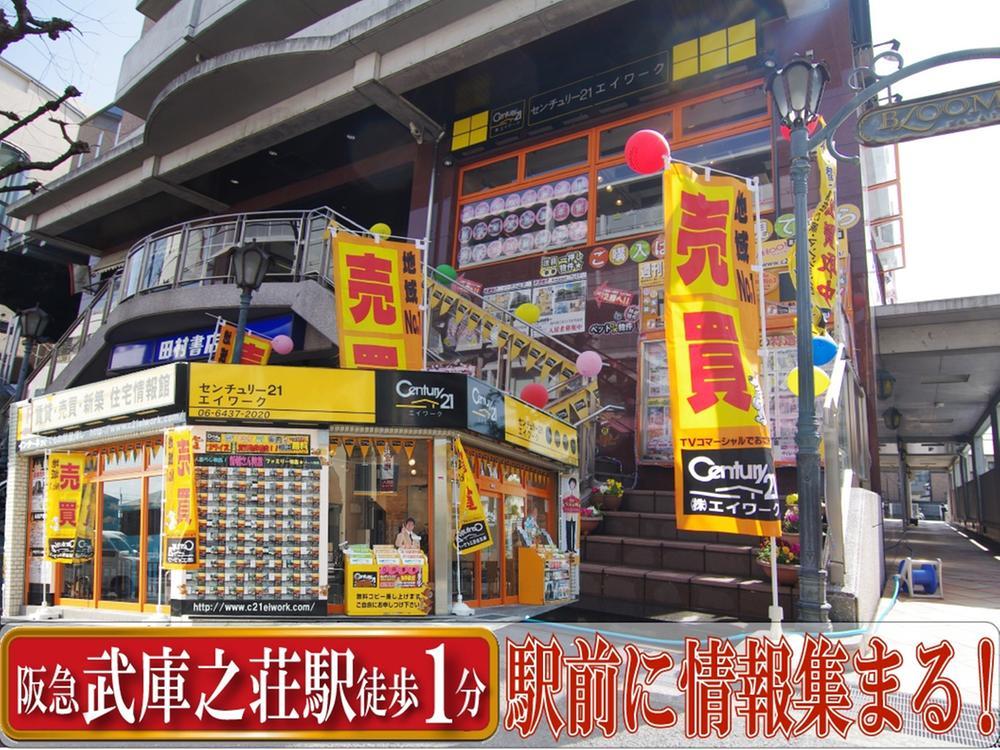 Gather information in front of the station!
駅前に情報は集まる!
Same specifications photos (appearance)同仕様写真(外観) 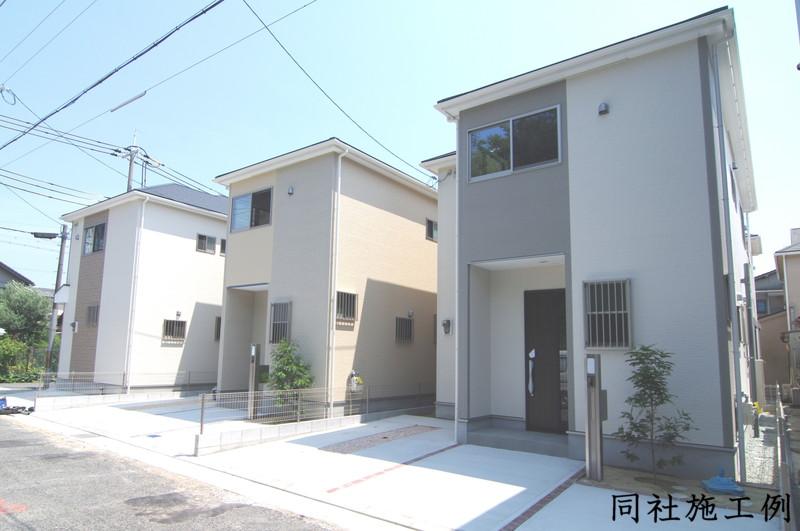 (The company example of construction photos)
(同社施工例写真)
Otherその他 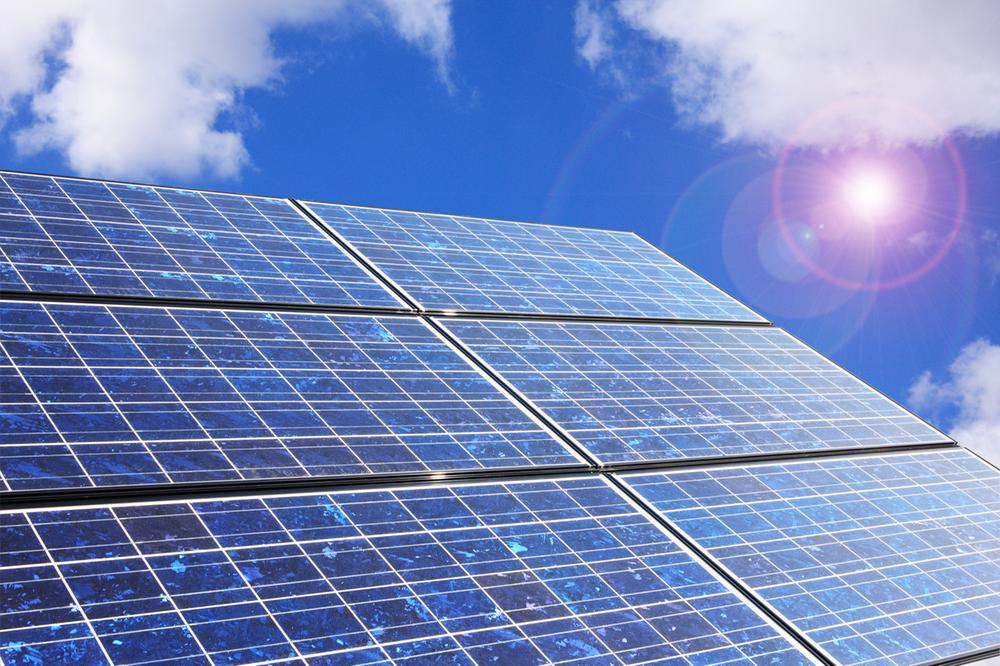 Solar panels standard equipment Surplus electricity and sell electricity to more great!
太陽光パネル標準設備
余った電気は売電してさらにお得!
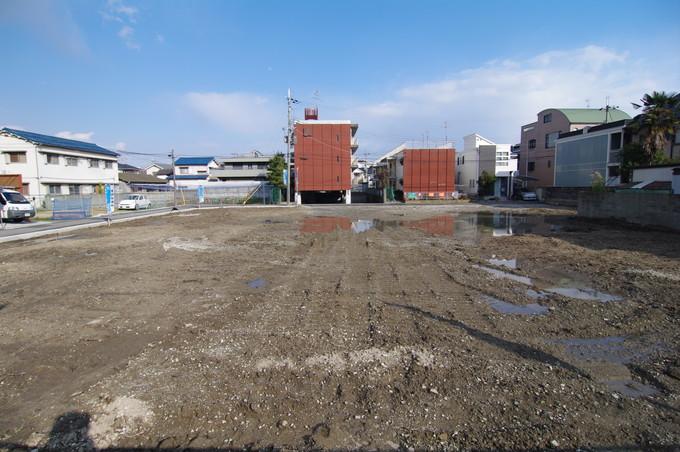 Local appearance photo
現地外観写真
Floor plan間取り図 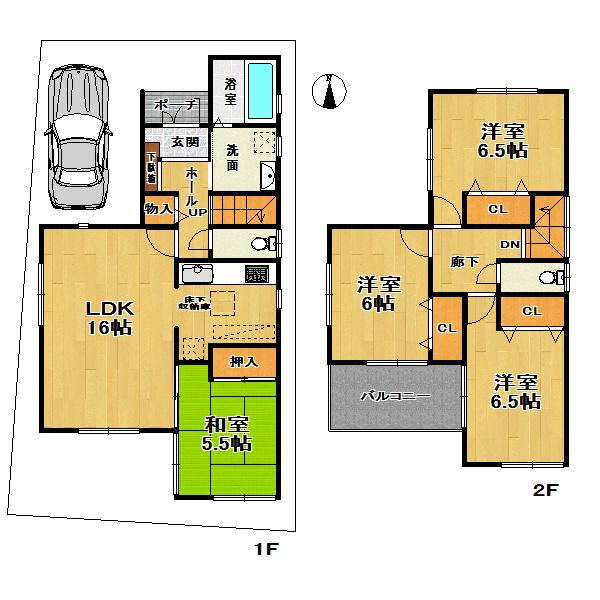 (No. 1 location plan), Price 33,800,000 yen, 4LDK, Land area 100.16 sq m , Building area 94.77 sq m
(1号地プラン)、価格3380万円、4LDK、土地面積100.16m2、建物面積94.77m2
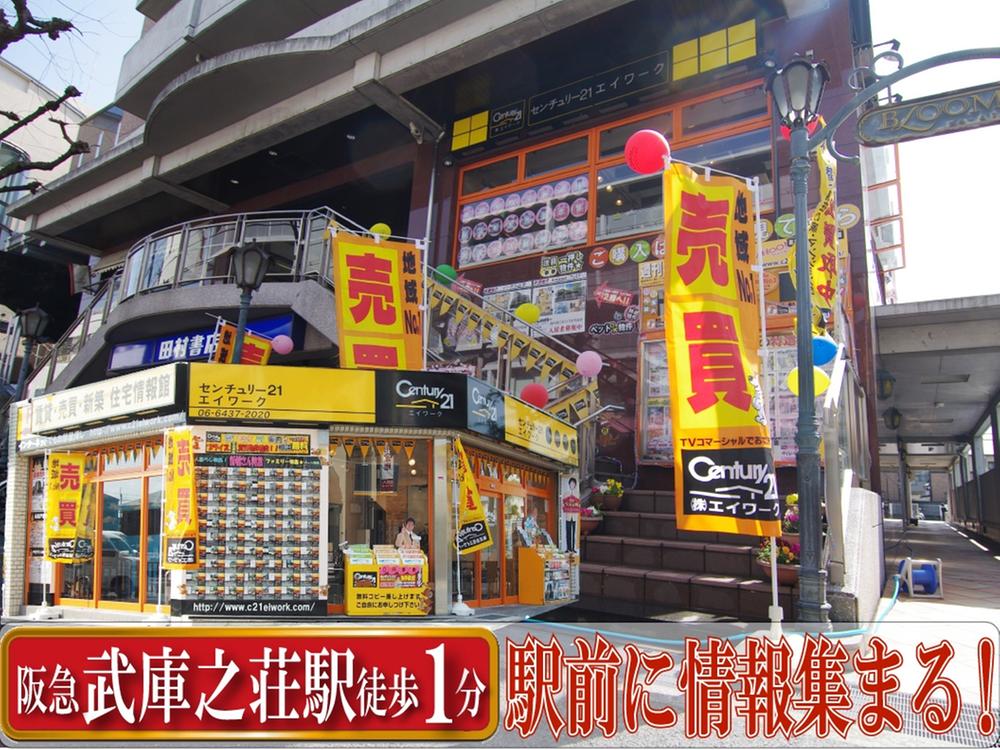 Other
その他
Same specifications photo (bathroom)同仕様写真(浴室) 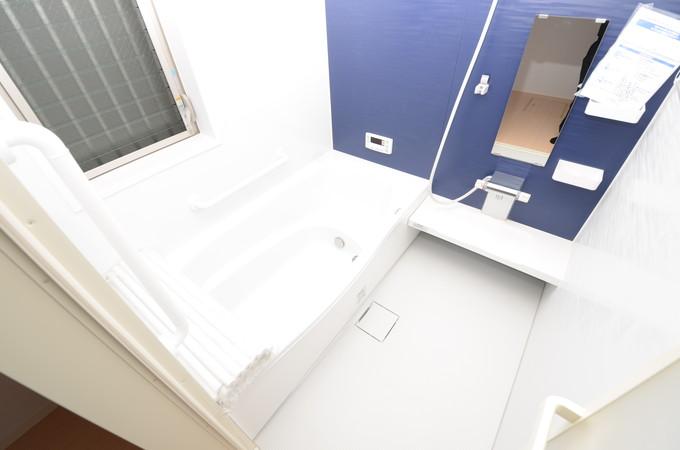 (The company example of construction photos)
(同社施工例写真)
Same specifications photo (kitchen)同仕様写真(キッチン) 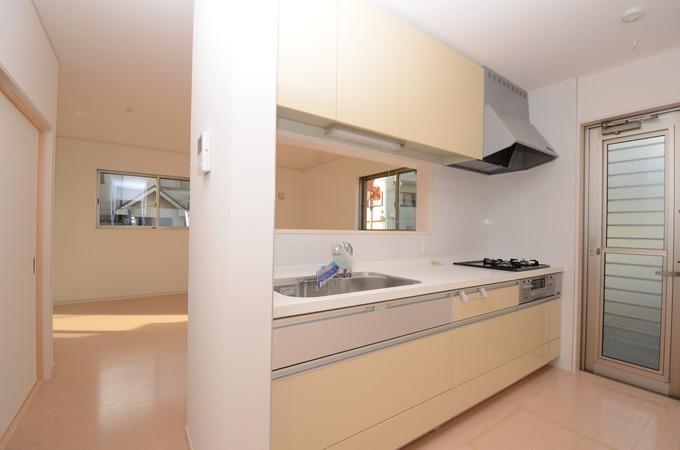 (The company example of construction photos)
(同社施工例写真)
Same specifications photos (Other introspection)同仕様写真(その他内観) 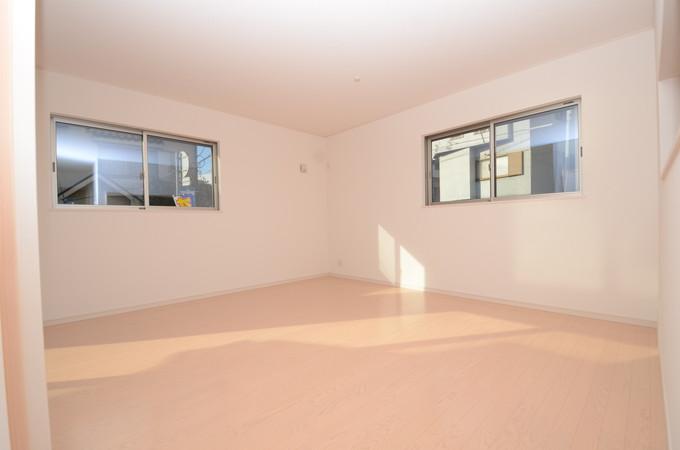 (The company example of construction photos)
(同社施工例写真)
The entire compartment Figure全体区画図 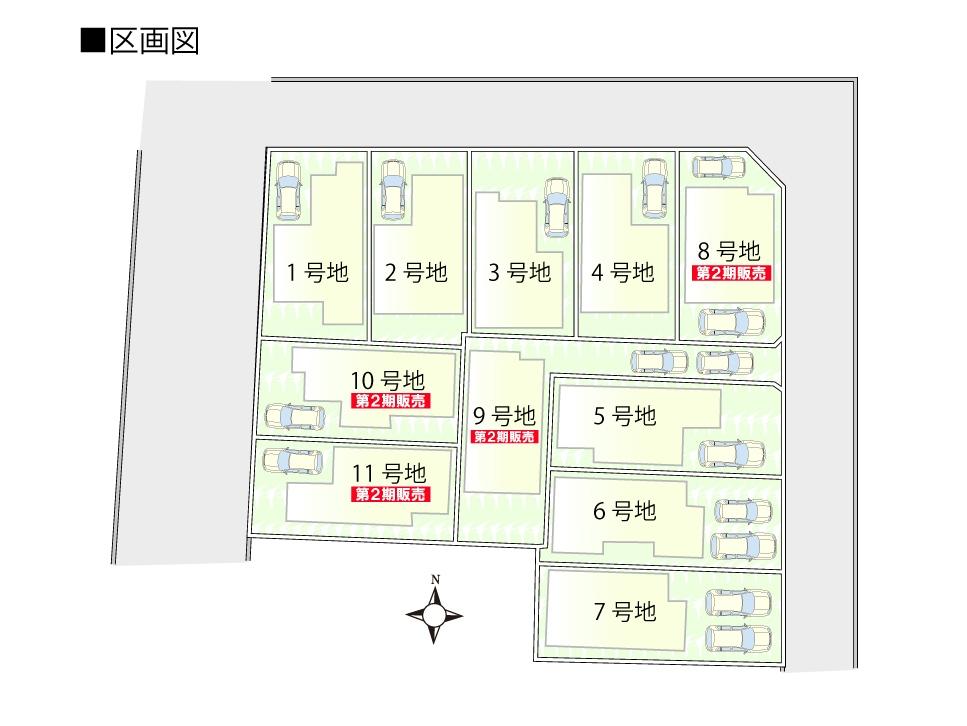 ■ Compartment Figure Solar power house
■区画図 太陽光発電住宅
Same specifications photos (living)同仕様写真(リビング) 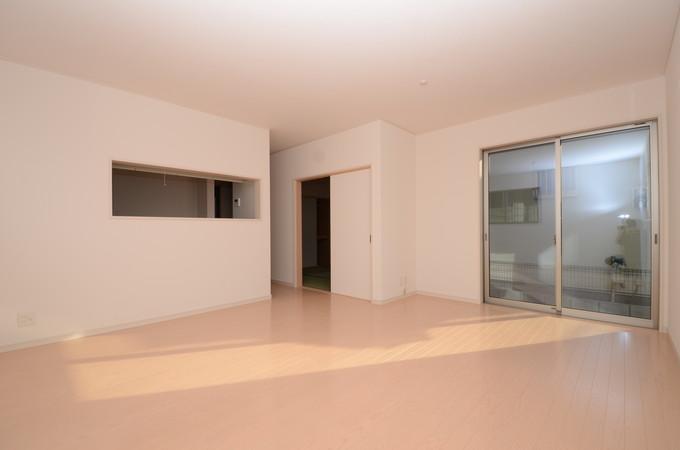 (The company example of construction photos)
(同社施工例写真)
Floor plan間取り図 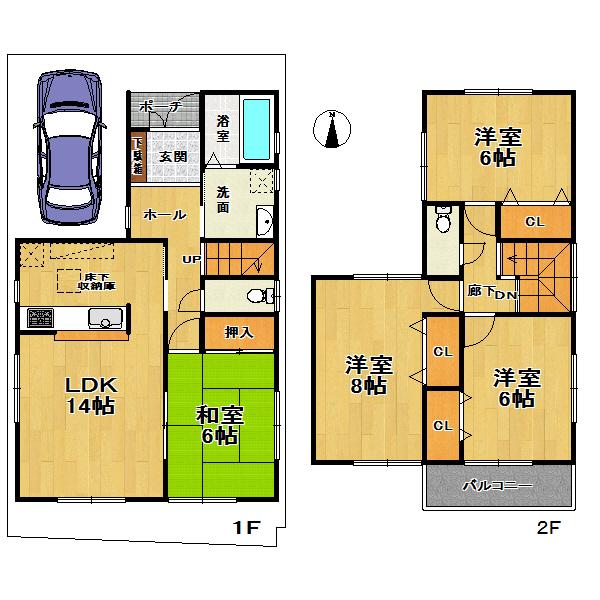 (No. 2 land plan), Price 33,800,000 yen, 4LDK, Land area 100.16 sq m , Building area 95.58 sq m
(2号地プラン)、価格3380万円、4LDK、土地面積100.16m2、建物面積95.58m2
Same specifications photo (kitchen)同仕様写真(キッチン) 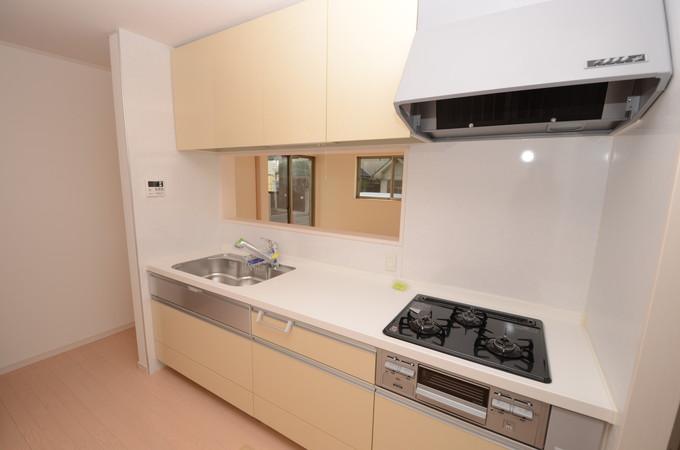 (The company example of construction photos)
(同社施工例写真)
Same specifications photos (Other introspection)同仕様写真(その他内観) 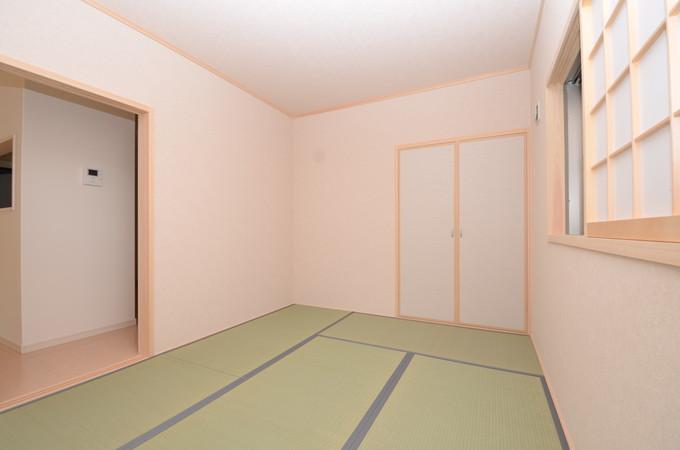 (The company example of construction photos)
(同社施工例写真)
Floor plan間取り図 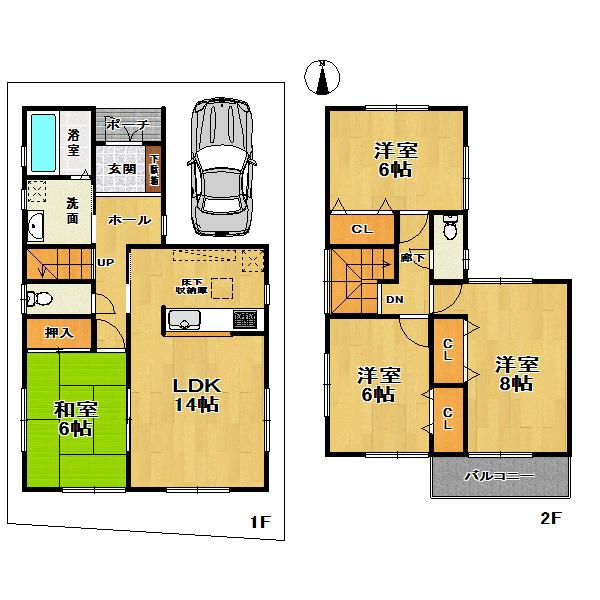 (No. 3 land plan), Price 33,800,000 yen, 4LDK, Land area 100.45 sq m , Building area 94.77 sq m
(3号地プラン)、価格3380万円、4LDK、土地面積100.45m2、建物面積94.77m2
Same specifications photo (kitchen)同仕様写真(キッチン) 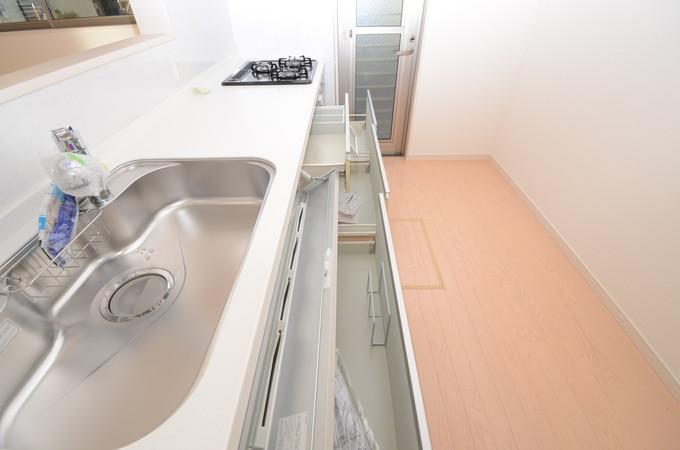 (The company example of construction photos)
(同社施工例写真)
Same specifications photos (Other introspection)同仕様写真(その他内観) 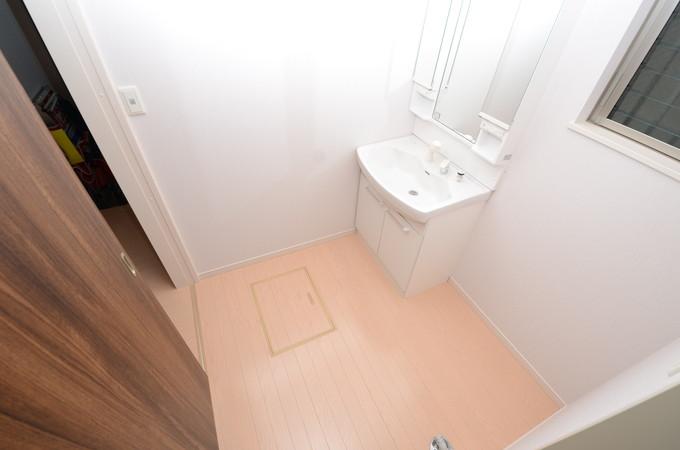 (The company example of construction photos)
(同社施工例写真)
Floor plan間取り図 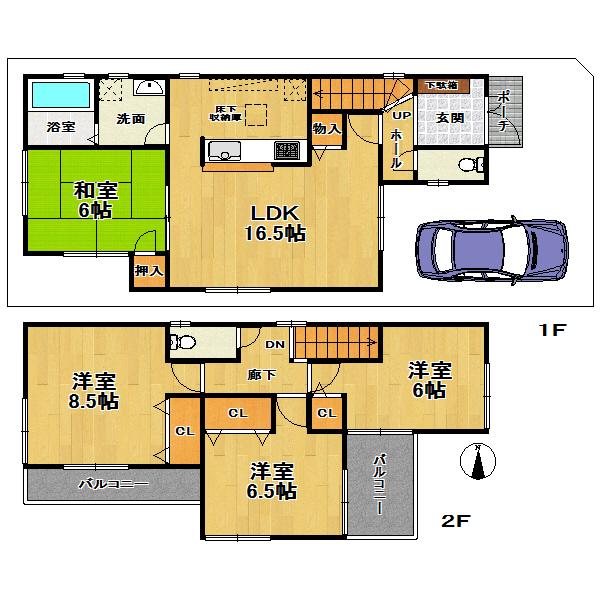 (No. 5 land plan), Price 33,300,000 yen, 4LDK, Land area 111.7 sq m , Building area 98.82 sq m
(5号地プラン)、価格3330万円、4LDK、土地面積111.7m2、建物面積98.82m2
Same specifications photos (Other introspection)同仕様写真(その他内観) 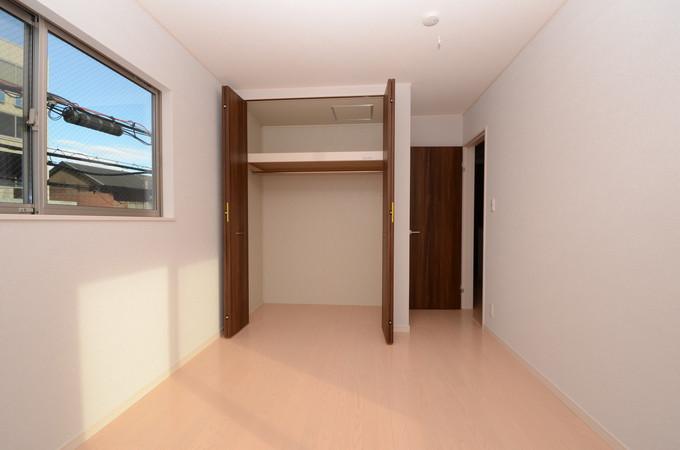 (The company example of construction photos)
(同社施工例写真)
Floor plan間取り図 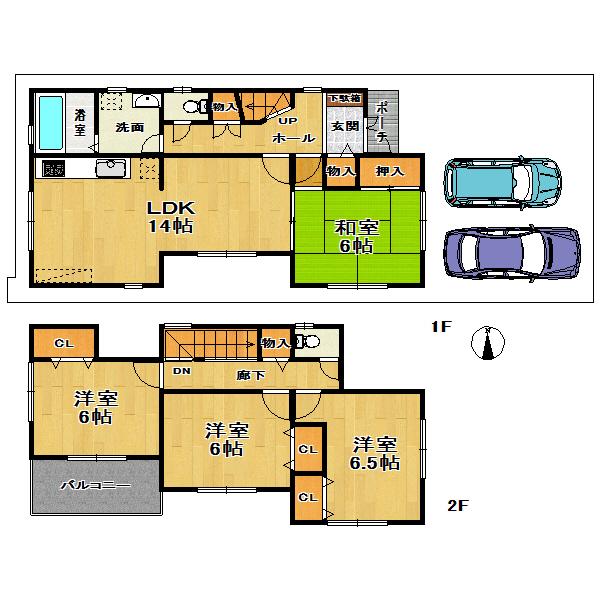 (No. 6 land plan), Price 33,800,000 yen, 4LDK, Land area 114.69 sq m , Building area 95.58 sq m
(6号地プラン)、価格3380万円、4LDK、土地面積114.69m2、建物面積95.58m2
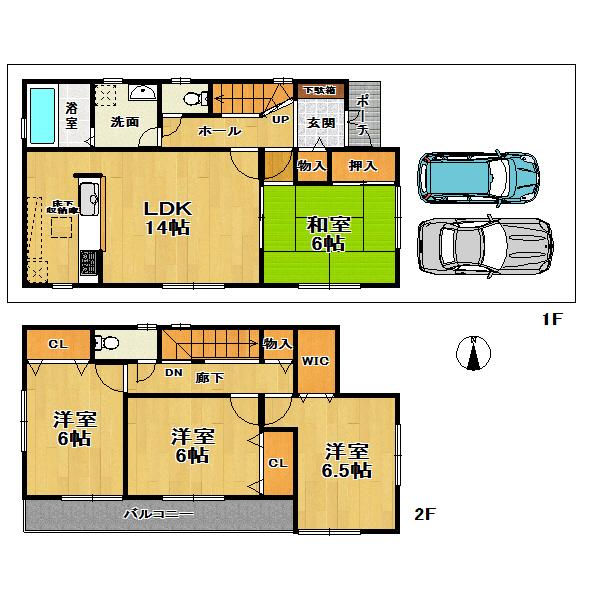 (No. 7 land plan), Price 34,800,000 yen, 4LDK, Land area 118.2 sq m , Building area 95.58 sq m
(7号地プラン)、価格3480万円、4LDK、土地面積118.2m2、建物面積95.58m2
Presentプレゼント  Entitled to customers who visit us have gotten a look at Sumo, We will present entitled to a QUO card 500 yen! ! For more information please do not hesitate to contact us to buy and sell in charge. ※ But only to customers who had you all fill in the questionnaire.
スーモをご覧頂いてご来店頂いたお客様にもれなく、QUOカード500円分をもれなくプレゼントいたします!!詳細は売買担当までお気軽にお問い合わせくださいませ。※アンケートを全てご記入して頂いたお客様に限ります。
You will receive this brochureこんなパンフレットが届きます 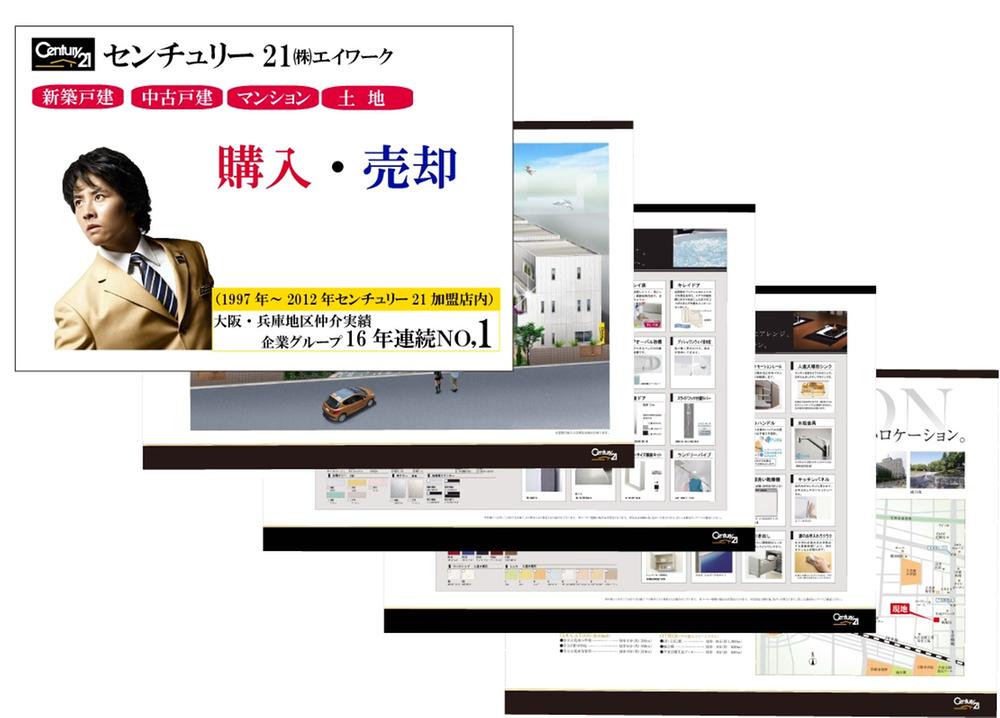 You will receive a brochure of the property! Packed even more information of properties that do not know just Sumonetto tries to right now Request! Also will deliver documentation of local information and other similar properties around!
物件のパンフレットが届きます!今すぐ資料請求しようスーモネットだけでは分からない物件の詳細情報も満載!また周辺の地域情報やその他類似物件の資料もお届けします!
Location
|
























