New Homes » Kansai » Hyogo Prefecture » Amagasaki
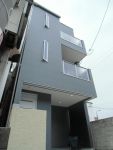 
| | Amagasaki, Hyogo Prefecture 兵庫県尼崎市 |
| Hankyu Kobe Line "Mukonoso" walk 15 minutes 阪急神戸線「武庫之荘」歩15分 |
| It is next to the living room We prepared the study. Spacious roof balcony on the roof. With a large cupboard. Floor heating three sides adopted. Low-e glass adoption. Please visit to come once this weekend. リビングの横には書斎をご用意しました。屋上には広々としたルーフバルコニー。大型カップボード付。床暖房三面採用。Low-eガラス採用。是非一度今週末にご見学下さい。 |
Features pickup 特徴ピックアップ | | Pre-ground survey / Immediate Available / 2 along the line more accessible / It is close to the city / System kitchen / Bathroom Dryer / Yang per good / Flat to the station / LDK15 tatami mats or more / Shaping land / Washbasin with shower / 3 face lighting / Barrier-free / Toilet 2 places / Bathroom 1 tsubo or more / 2 or more sides balcony / Double-glazing / Otobasu / Underfloor Storage / The window in the bathroom / High-function toilet / Ventilation good / All living room flooring / Dish washing dryer / Water filter / Three-story or more / City gas / All rooms are two-sided lighting / roof balcony / Flat terrain / Floor heating / Readjustment land within 地盤調査済 /即入居可 /2沿線以上利用可 /市街地が近い /システムキッチン /浴室乾燥機 /陽当り良好 /駅まで平坦 /LDK15畳以上 /整形地 /シャワー付洗面台 /3面採光 /バリアフリー /トイレ2ヶ所 /浴室1坪以上 /2面以上バルコニー /複層ガラス /オートバス /床下収納 /浴室に窓 /高機能トイレ /通風良好 /全居室フローリング /食器洗乾燥機 /浄水器 /3階建以上 /都市ガス /全室2面採光 /ルーフバルコニー /平坦地 /床暖房 /区画整理地内 | Event information イベント情報 | | (Please coming directly to the site) (直接現地へご来場ください) | Price 価格 | | 26,990,000 yen 2699万円 | Floor plan 間取り | | 4LDK 4LDK | Units sold 販売戸数 | | 1 units 1戸 | Total units 総戸数 | | 1 units 1戸 | Land area 土地面積 | | 53.12 sq m (registration) 53.12m2(登記) | Building area 建物面積 | | 98.52 sq m (registration) 98.52m2(登記) | Driveway burden-road 私道負担・道路 | | Nothing, East 5.5m width (contact the road width 4.6m) 無、東5.5m幅(接道幅4.6m) | Completion date 完成時期(築年月) | | August 2013 2013年8月 | Address 住所 | | Amagasaki, Hyogo Prefecture Mizudo cho 4 兵庫県尼崎市水堂町4 | Traffic 交通 | | Hankyu Kobe Line "Mukonoso" walk 15 minutes
JR Tokaido Line "Tachibana" walk 18 minutes
JR Tokaido Line "Koshienguchi" walk 18 minutes 阪急神戸線「武庫之荘」歩15分
JR東海道本線「立花」歩18分
JR東海道本線「甲子園口」歩18分
| Contact お問い合せ先 | | (Ltd.) Samuli late Corporation TEL: 0120-174904 [Toll free] Please contact the "saw SUUMO (Sumo)" (株)サムリレイトコーポレイションTEL:0120-174904【通話料無料】「SUUMO(スーモ)を見た」と問い合わせください | Building coverage, floor area ratio 建ぺい率・容積率 | | 60% ・ 200% 60%・200% | Time residents 入居時期 | | Immediate available 即入居可 | Land of the right form 土地の権利形態 | | Ownership 所有権 | Structure and method of construction 構造・工法 | | Wooden three-story (framing method) 木造3階建(軸組工法) | Use district 用途地域 | | One dwelling 1種住居 | Other limitations その他制限事項 | | Quasi-fire zones 準防火地域 | Overview and notices その他概要・特記事項 | | Facilities: Public Water Supply, This sewage, City gas, Building confirmation number: Trust No. 12-3045, Parking: Garage 設備:公営水道、本下水、都市ガス、建築確認番号:トラスト12-3045号、駐車場:車庫 | Company profile 会社概要 | | <Seller> governor of Osaka (2) No. 050336 (Ltd.) Samuli late Corporation Yubinbango542-0081, Chuo-ku, Osaka-shi Minamisenba 2-11-26 <売主>大阪府知事(2)第050336号(株)サムリレイトコーポレイション〒542-0081 大阪府大阪市中央区南船場2-11-26 |
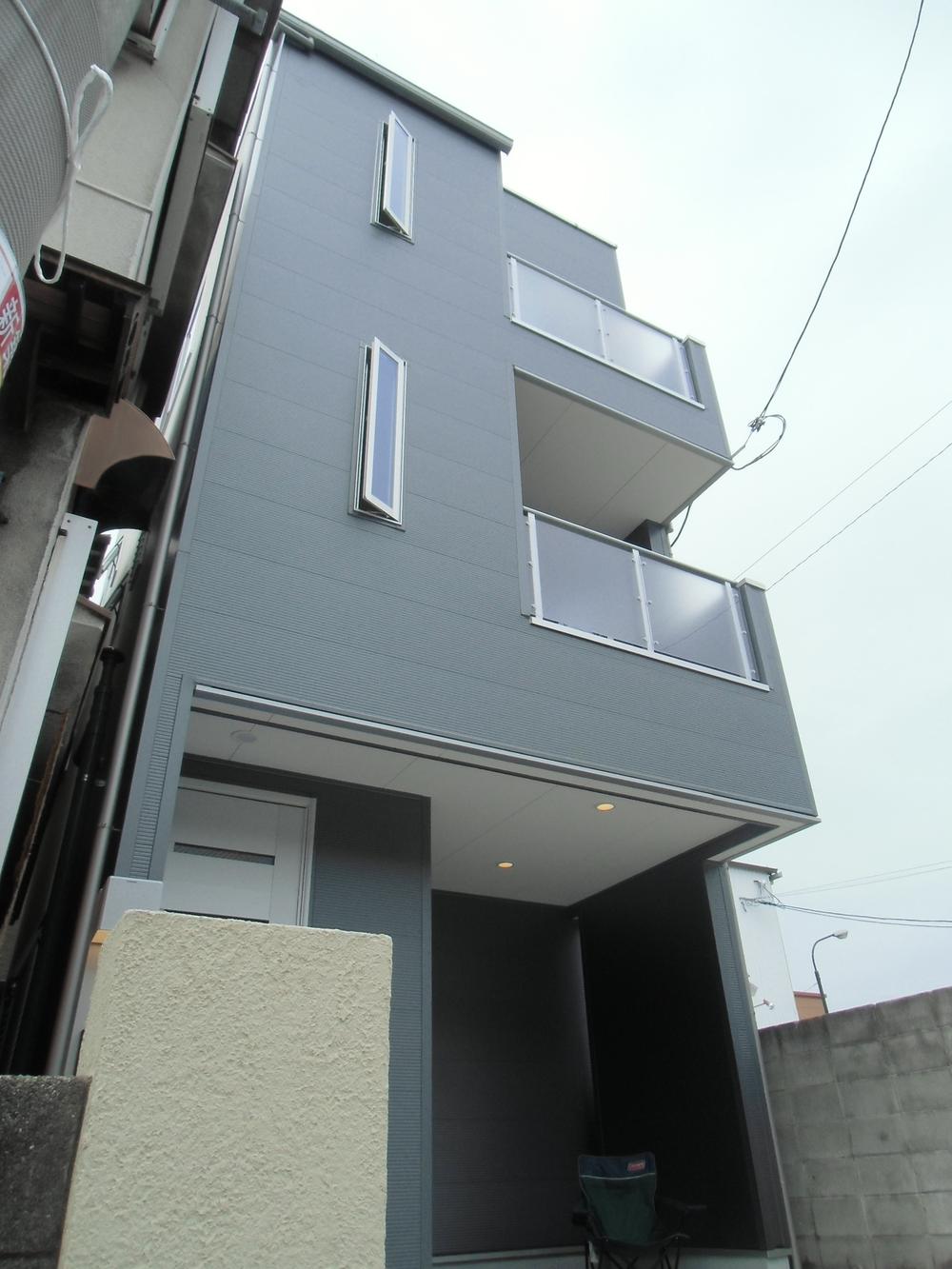 Local appearance photo
現地外観写真
Otherその他 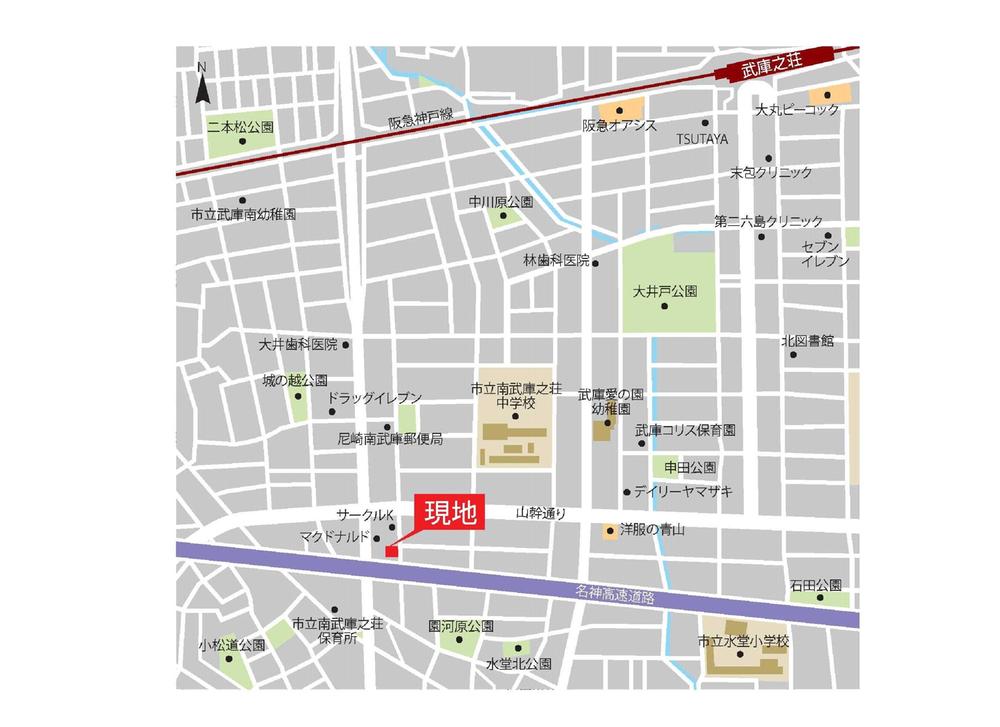 Whereabouts view
所在図
Floor plan間取り図 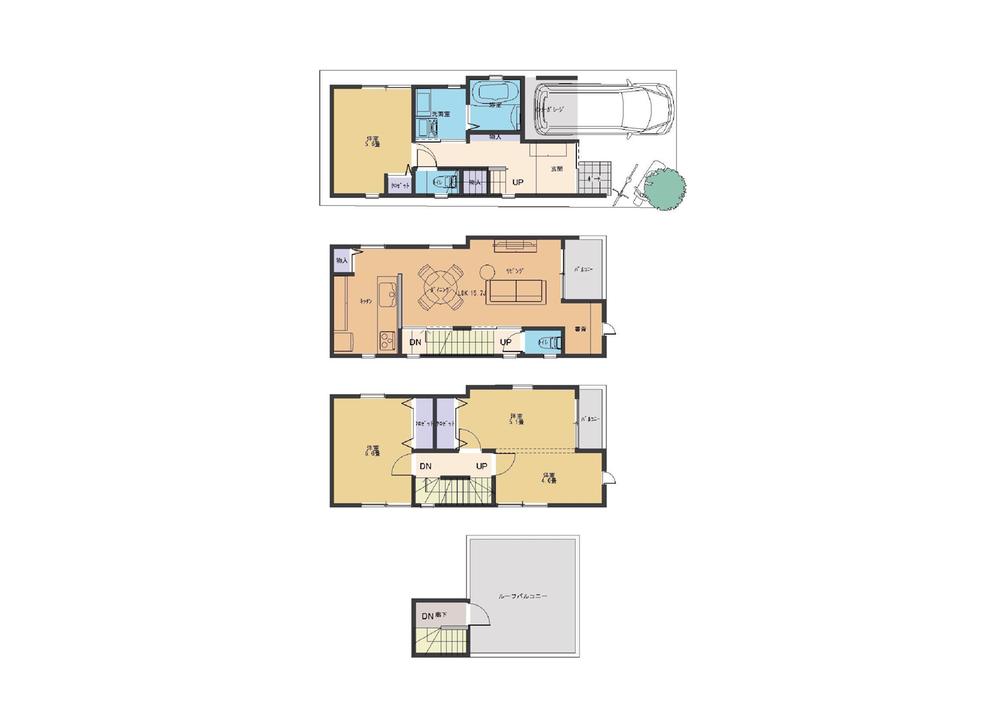 26,990,000 yen, 4LDK, Land area 53.12 sq m , Building area 98.52 sq m
2699万円、4LDK、土地面積53.12m2、建物面積98.52m2
Livingリビング 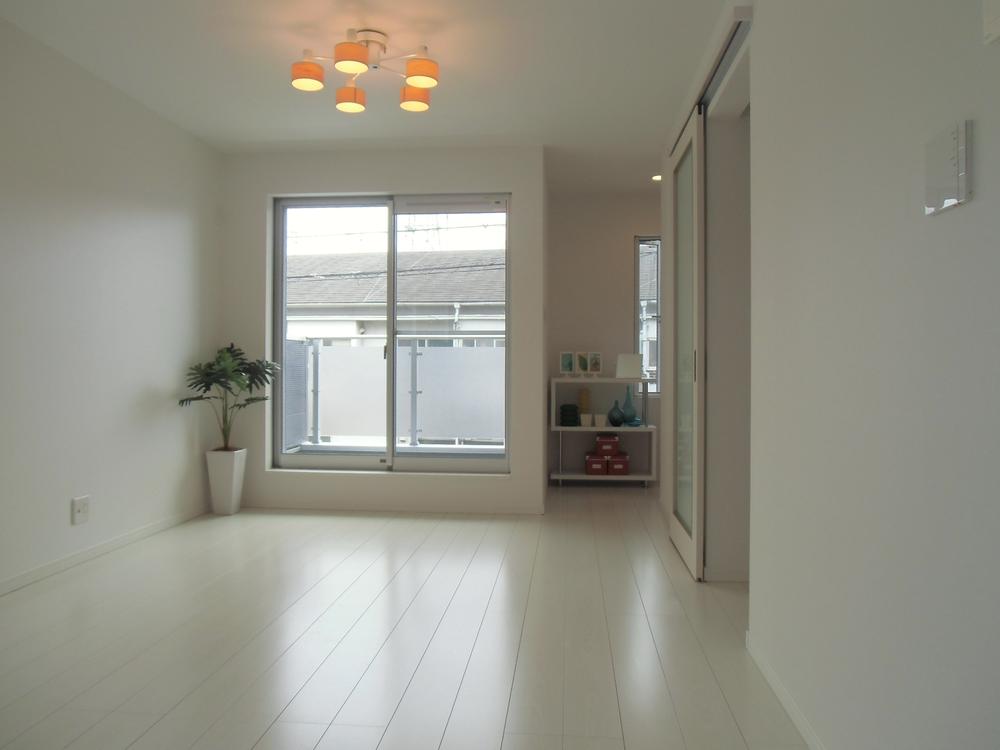 Room (August 2013) Shooting
室内(2013年8月)撮影
Kitchenキッチン 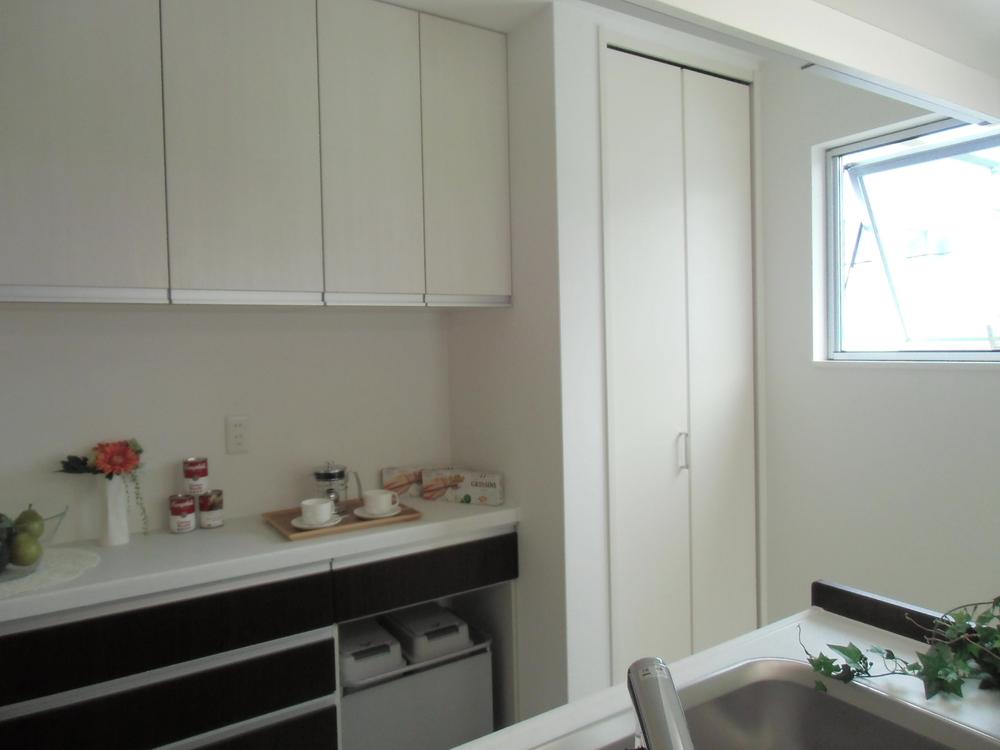 Room (August 2013) Shooting
室内(2013年8月)撮影
Balconyバルコニー 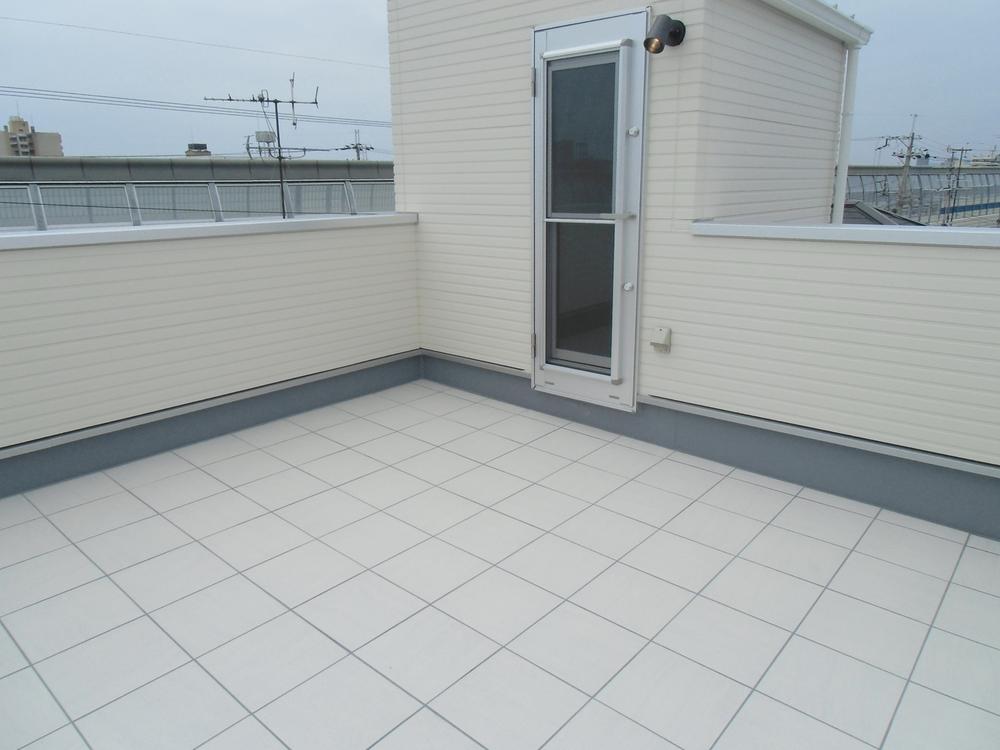 Local (August 2013) Shooting
現地(2013年8月)撮影
Bathroom浴室 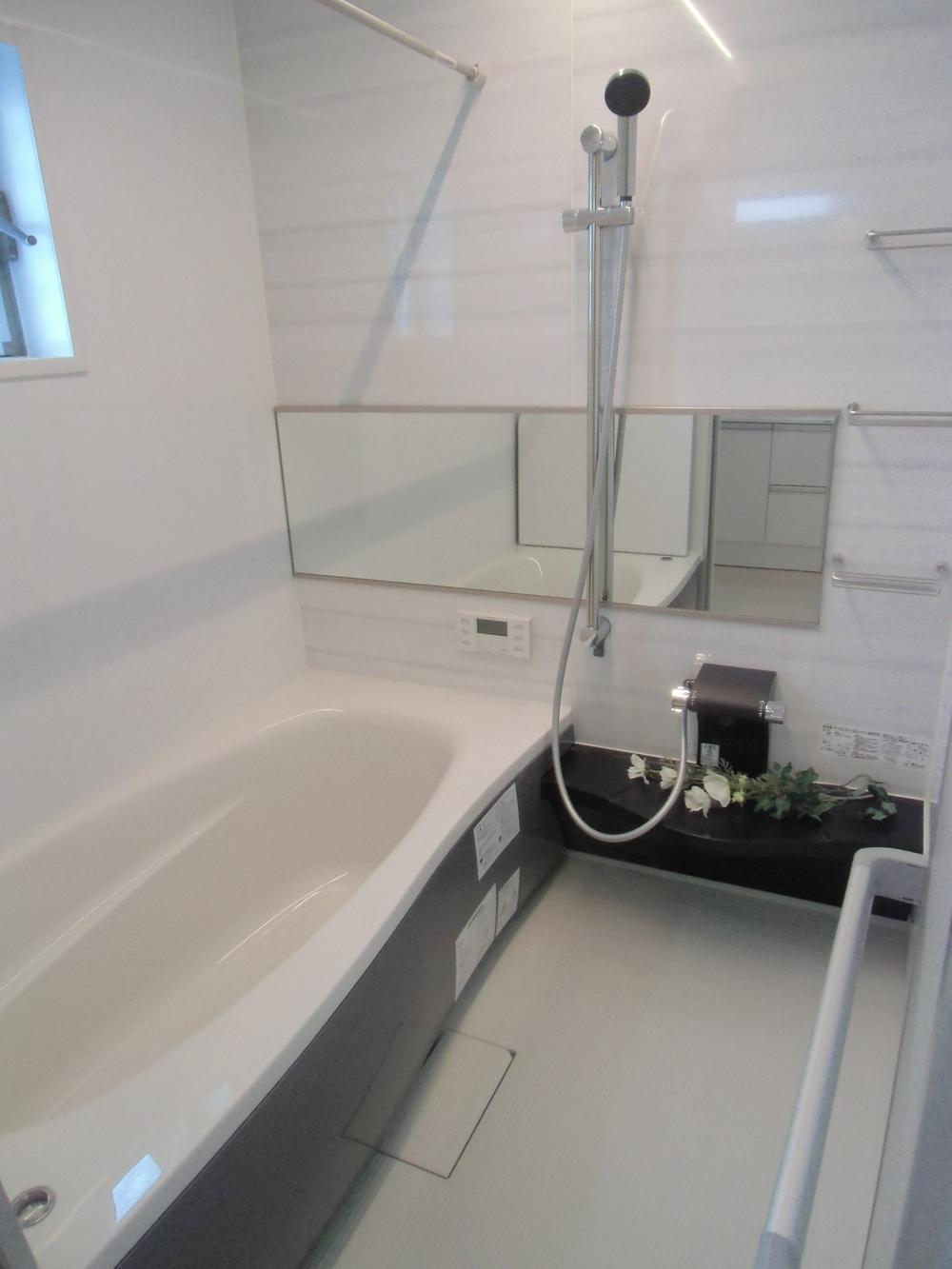 Room (August 2013) Shooting
室内(2013年8月)撮影
Wash basin, toilet洗面台・洗面所 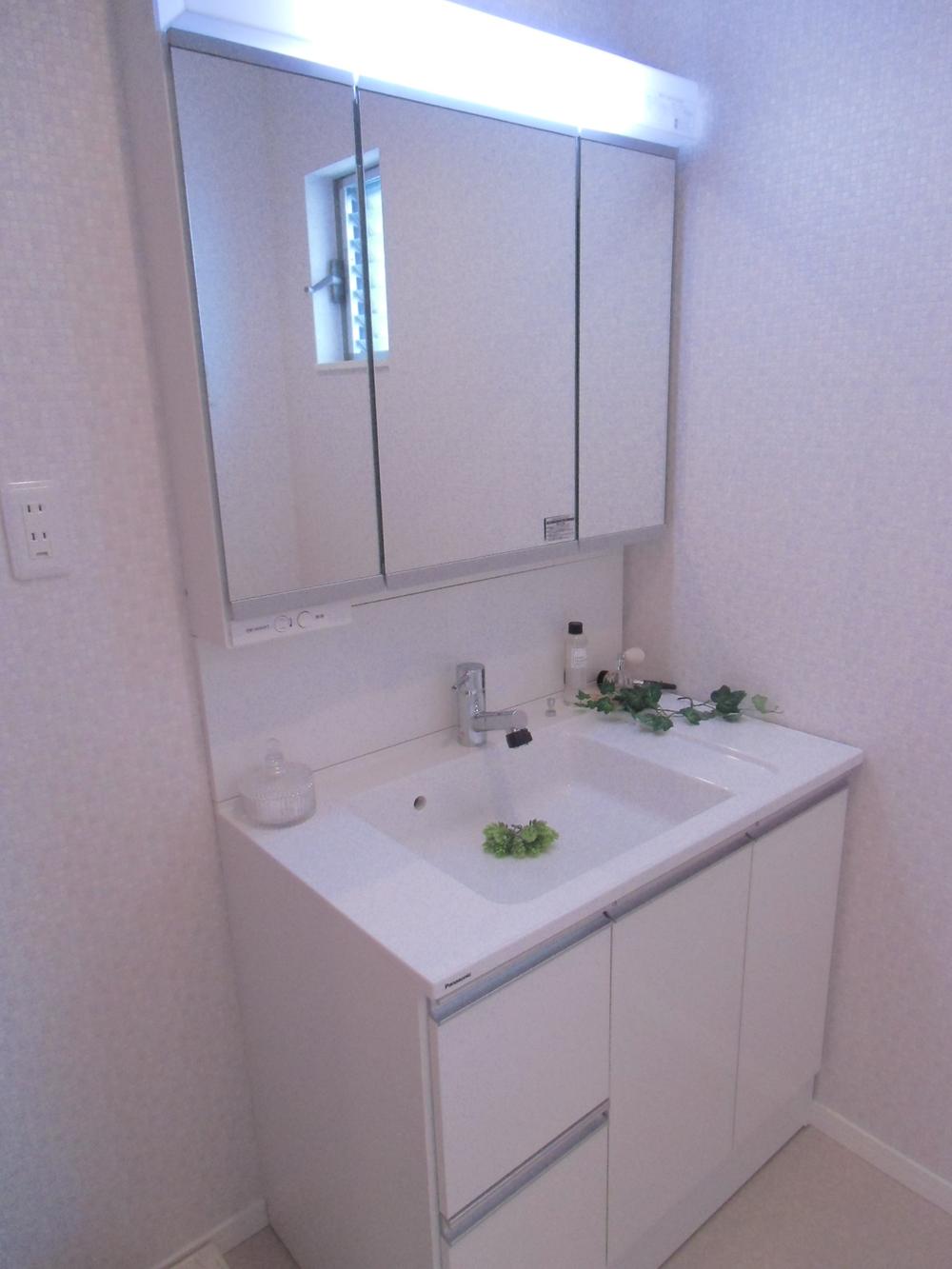 Room (August 2013) Shooting
室内(2013年8月)撮影
Kitchenキッチン 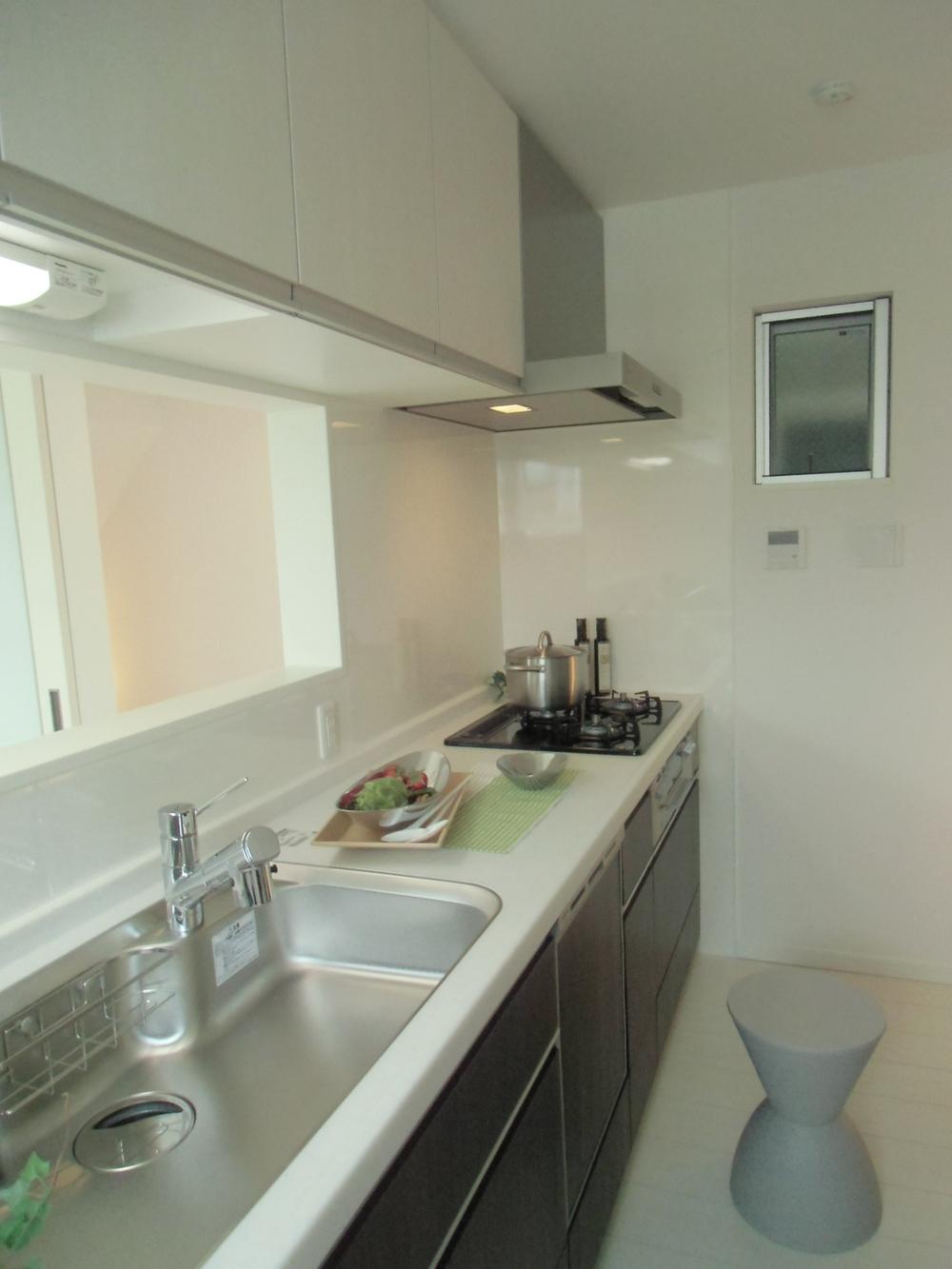 Room (August 2013) Shooting
室内(2013年8月)撮影
Other introspectionその他内観 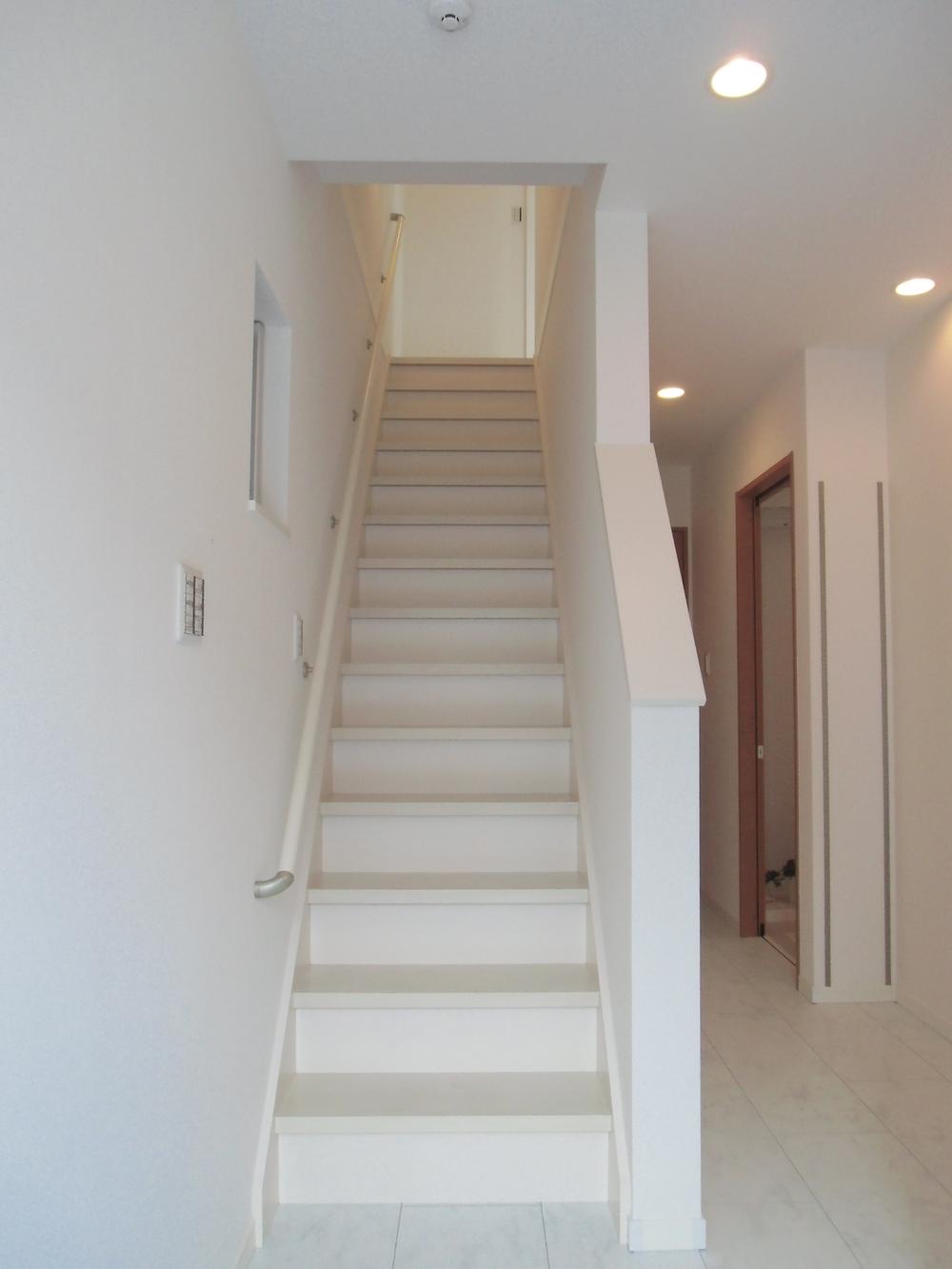 Room (August 2013) Shooting
室内(2013年8月)撮影
Toiletトイレ 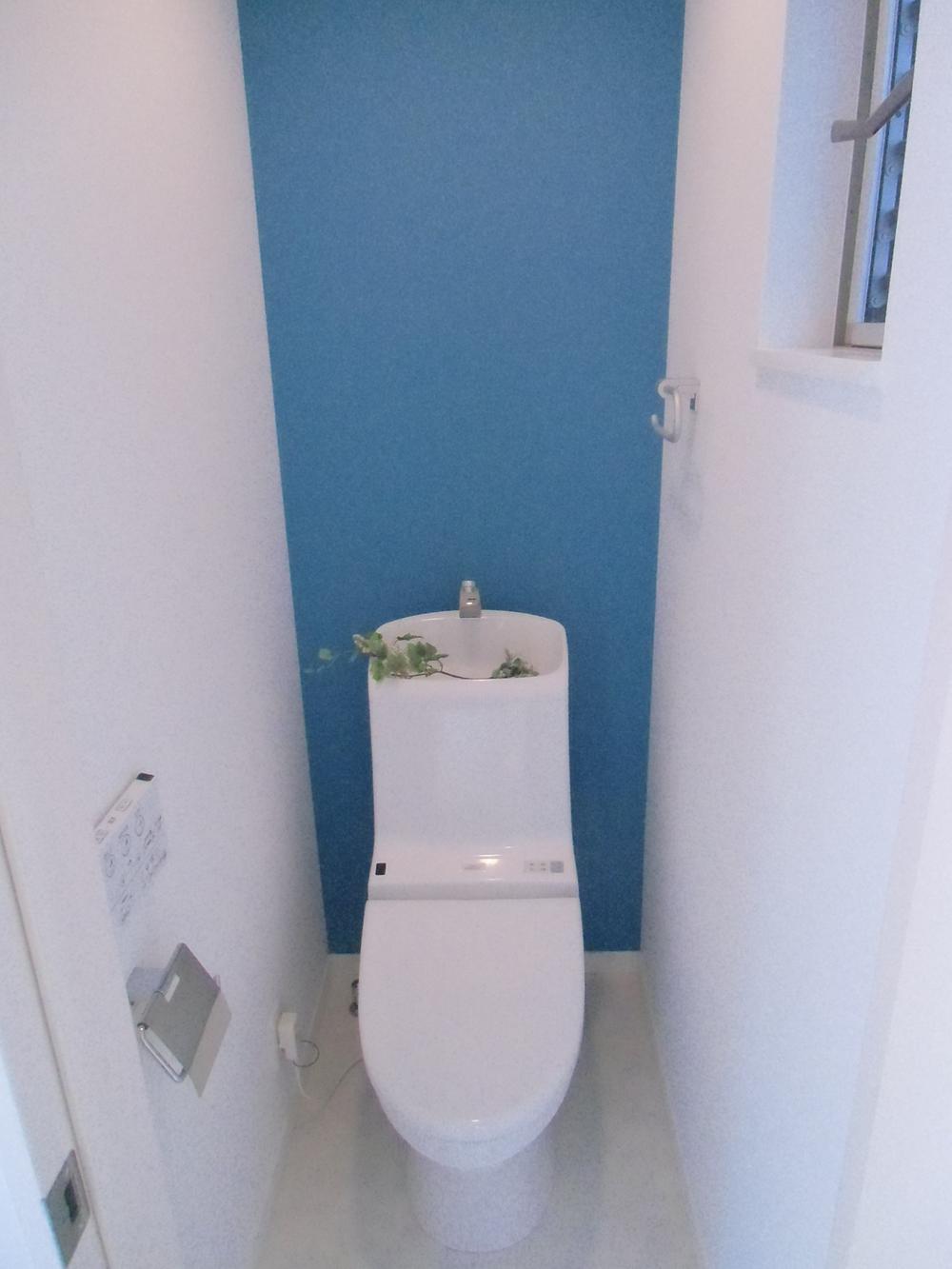 Room (August 2013) Shooting
室内(2013年8月)撮影
Non-living roomリビング以外の居室 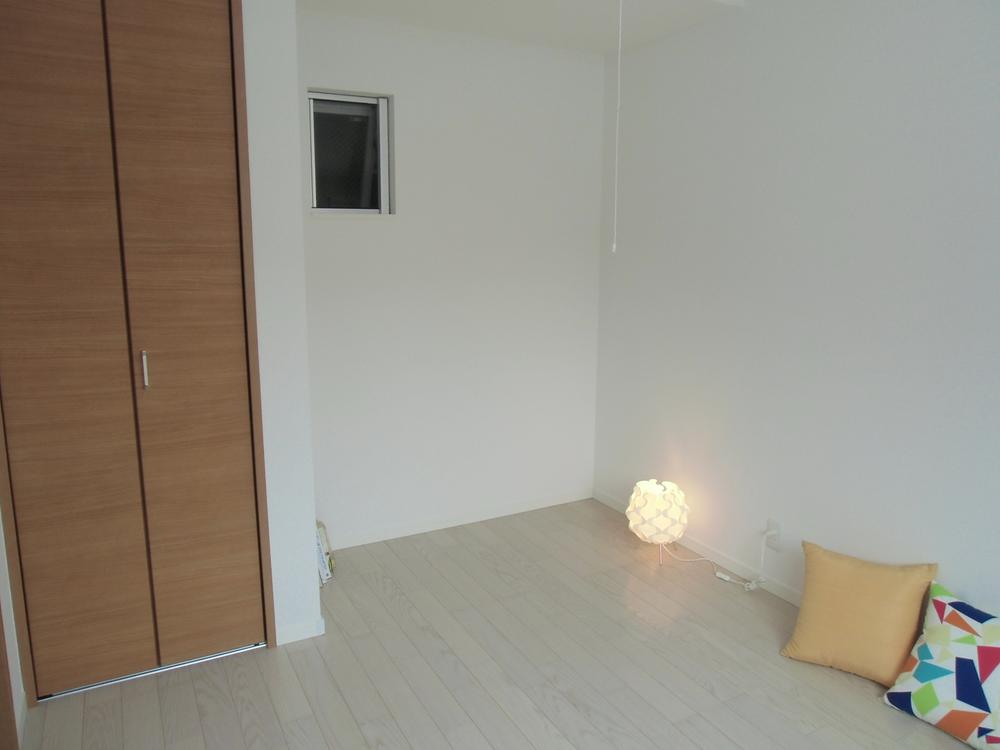 Room (August 2013) Shooting
室内(2013年8月)撮影
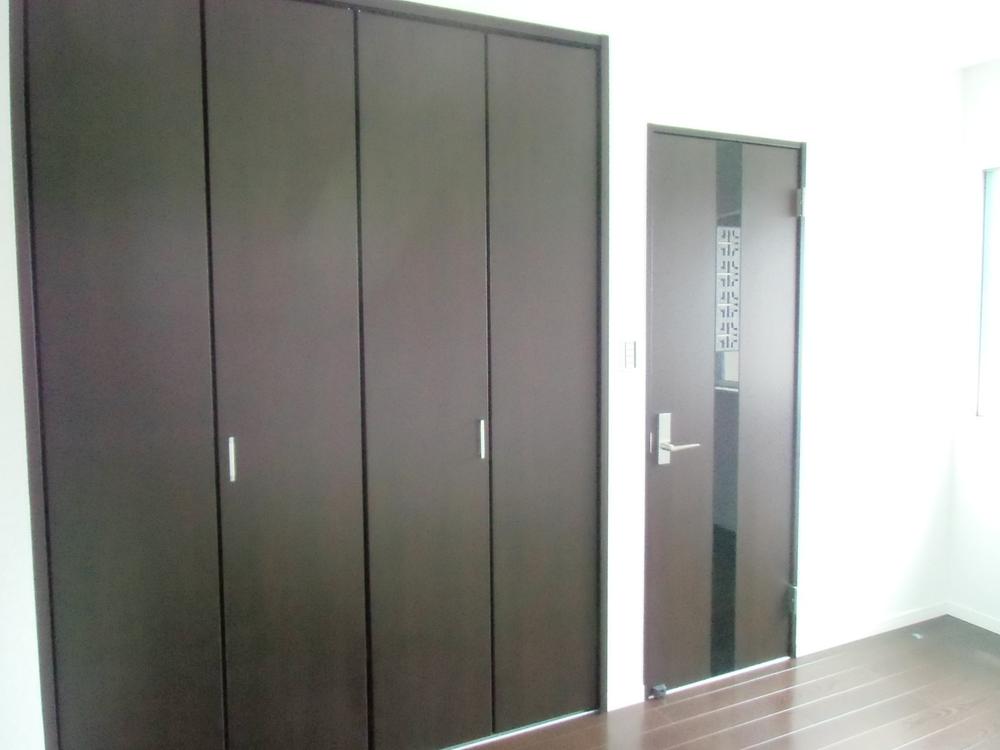 Room (August 2013) Shooting
室内(2013年8月)撮影
Location
|














