New Homes » Kansai » Hyogo Prefecture » Amagasaki
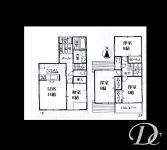 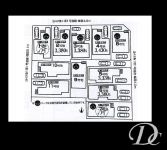
| | Amagasaki, Hyogo Prefecture 兵庫県尼崎市 |
| Hankyu Kobe Line "Sonoda" walk 11 minutes 阪急神戸線「園田」歩11分 |
| ~ Walk from Hankyu Sonoda Station 11 minutes! ~ ■ Amagasaki Higashisonoda cho First phase ■ 2013 mid-June will be completed in solar power installation Property (2 ~ No. 4 locations) ~ 阪急園田駅より徒歩11分! ~ ■尼崎市東園田町 第一期■平成25年6月中旬完成予定太陽光発電設置物件(2 ~ 4号地) |
| 3,6 No. land parking 2 units can be standard equipment ・ ・ ・ Bathroom heating dryer, System kitchen had made, Intercom with color monitor, EV for outdoor electrical outlet, Entrance door smart control keys mounted 3,6号地駐車2台可能です標準装備・・・浴室暖房乾燥機、システムキッチン新調、カラーモニター付インターホン、EV用屋外コンセント、玄関ドアスマートコントロールキー搭載 |
Features pickup 特徴ピックアップ | | Parking two Allowed / System kitchen / 2-story / City gas 駐車2台可 /システムキッチン /2階建 /都市ガス | Price 価格 | | 33,300,000 yen ~ 34,300,000 yen 3330万円 ~ 3430万円 | Floor plan 間取り | | 4LDK 4LDK | Units sold 販売戸数 | | 5 units 5戸 | Total units 総戸数 | | 5 units 5戸 | Land area 土地面積 | | 100 sq m ~ 114.69 sq m (registration) 100m2 ~ 114.69m2(登記) | Building area 建物面積 | | 94.77 sq m ~ 98.82 sq m (registration) 94.77m2 ~ 98.82m2(登記) | Completion date 完成時期(築年月) | | Mid-June 2013 2013年6月中旬 | Address 住所 | | Amagasaki, Hyogo Prefecture Higashisonoda cho 兵庫県尼崎市東園田町1 | Traffic 交通 | | Hankyu Kobe Line "Sonoda" walk 11 minutes 阪急神戸線「園田」歩11分
| Related links 関連リンク | | [Related Sites of this company] 【この会社の関連サイト】 | Contact お問い合せ先 | | TEL: 0800-603-9325 [Toll free] mobile phone ・ Also available from PHS
Caller ID is not notified
Please contact the "saw SUUMO (Sumo)"
If it does not lead, If the real estate company TEL:0800-603-9325【通話料無料】携帯電話・PHSからもご利用いただけます
発信者番号は通知されません
「SUUMO(スーモ)を見た」と問い合わせください
つながらない方、不動産会社の方は
| Building coverage, floor area ratio 建ぺい率・容積率 | | Kenpei rate: 60%, Volume ratio: 200% 建ペい率:60%、容積率:200% | Time residents 入居時期 | | Consultation 相談 | Land of the right form 土地の権利形態 | | Ownership 所有権 | Structure and method of construction 構造・工法 | | Wooden 2-story 木造2階建 | Use district 用途地域 | | One middle and high 1種中高 | Overview and notices その他概要・特記事項 | | Building confirmation number: Building Products Amagasaki No. 24022 other 建築確認番号:住建尼崎 第24022号他 | Company profile 会社概要 | | <Mediation> governor of Osaka (2) No. 054110 (stock) Yamato Corporation Yubinbango564-0001 Suita, Osaka Prefecture Kishibekita 5-12-15 <仲介>大阪府知事(2)第054110号(株)大和コーポレーション〒564-0001 大阪府吹田市岸部北5-12-15 |
Floor plan間取り図 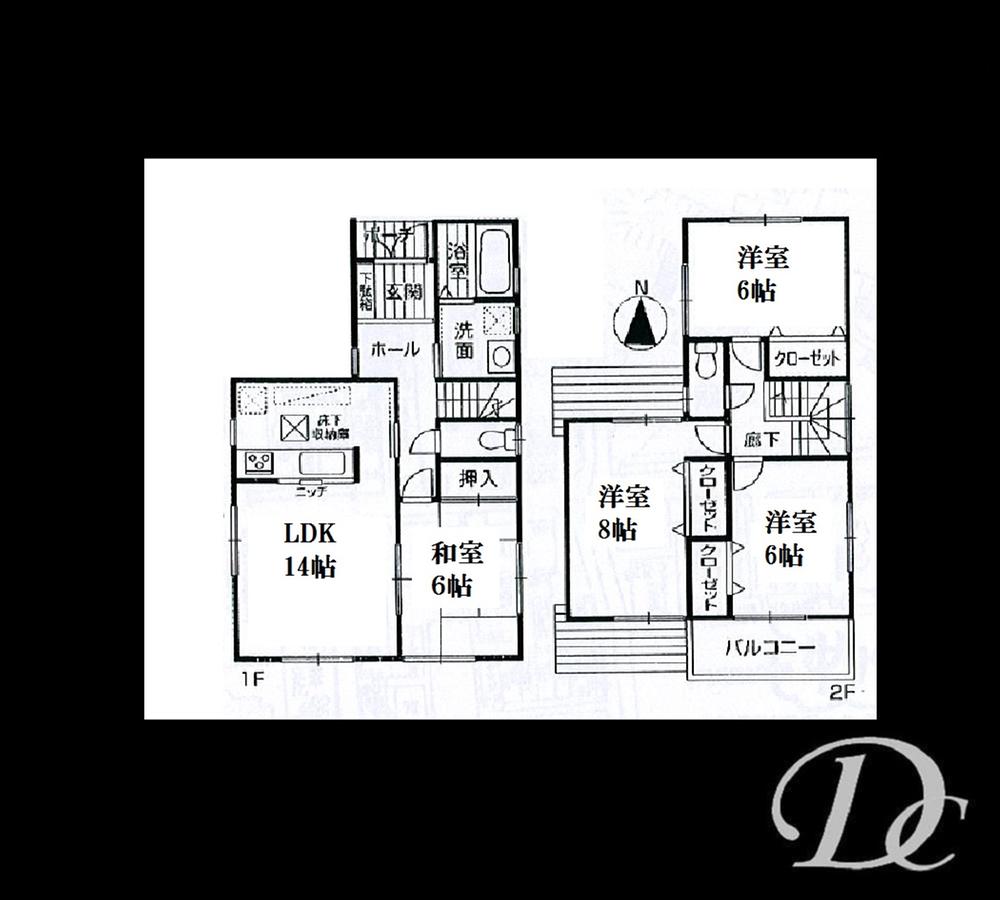 (No. 2 locations), Price 33,800,000 yen, 4LDK, Land area 100.16 sq m , Building area 95.58 sq m
(2号地)、価格3380万円、4LDK、土地面積100.16m2、建物面積95.58m2
The entire compartment Figure全体区画図 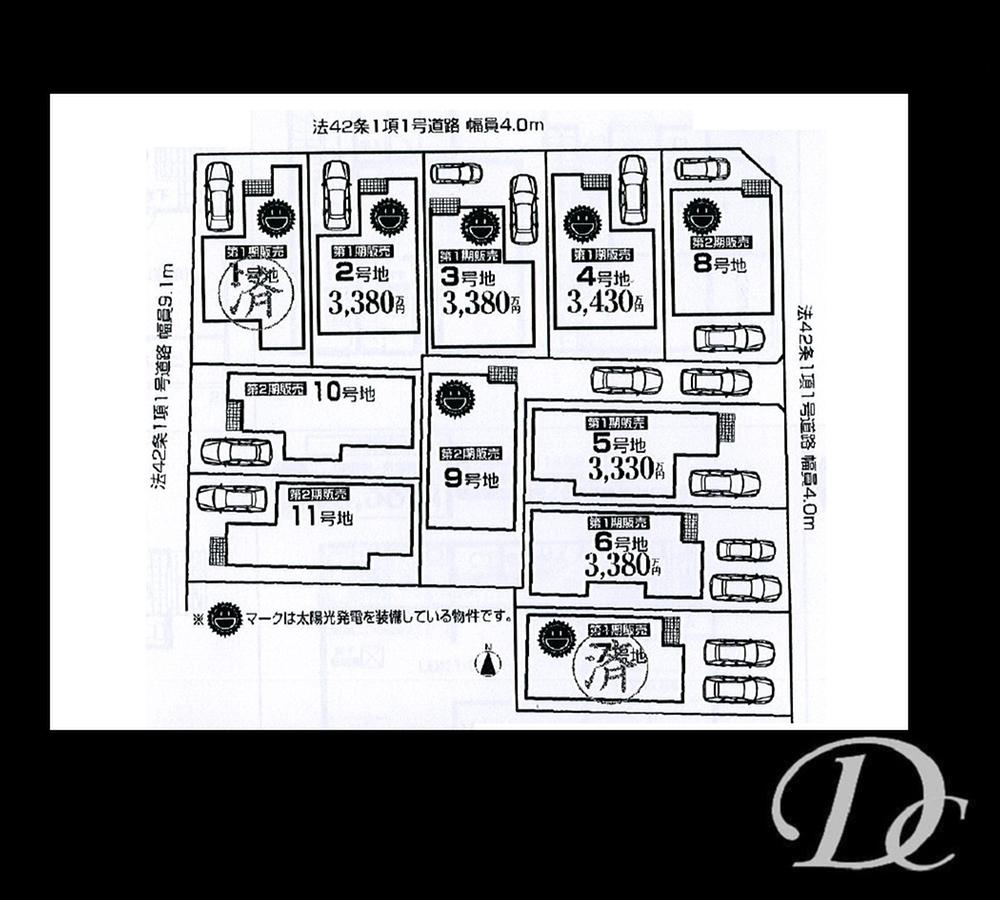 Amagasaki Higashisonoda cho Stage I
尼崎市東園田町 I期
Floor plan間取り図 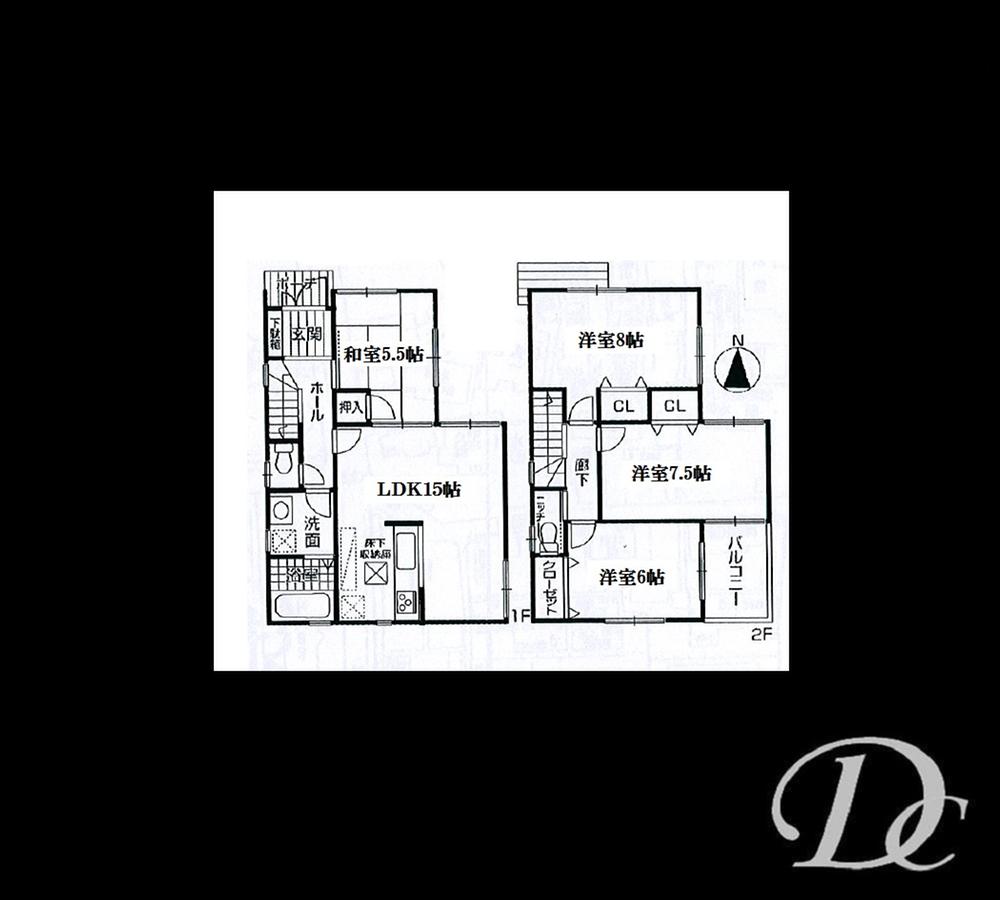 (No. 3 locations), Price 33,800,000 yen, 4LDK, Land area 100.45 sq m , Building area 94.77 sq m
(3号地)、価格3380万円、4LDK、土地面積100.45m2、建物面積94.77m2
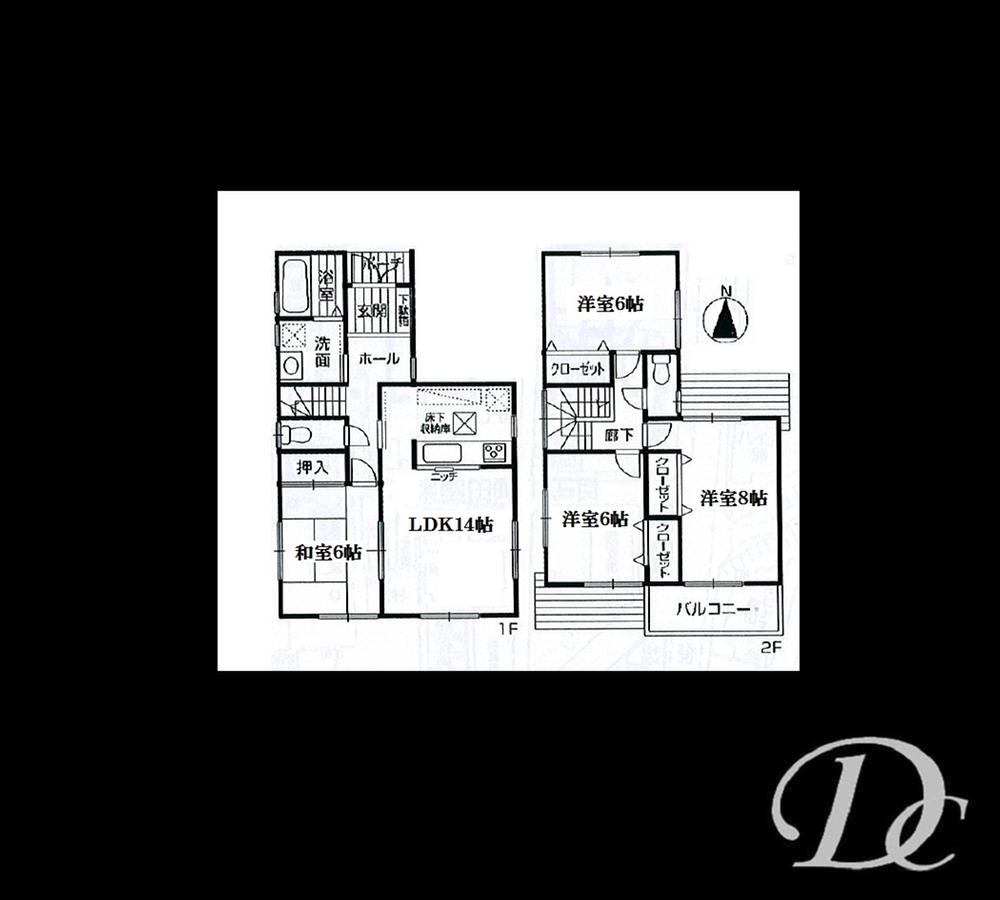 (No. 4 locations), Price 34,300,000 yen, 4LDK, Land area 100 sq m , Building area 95.58 sq m
(4号地)、価格3430万円、4LDK、土地面積100m2、建物面積95.58m2
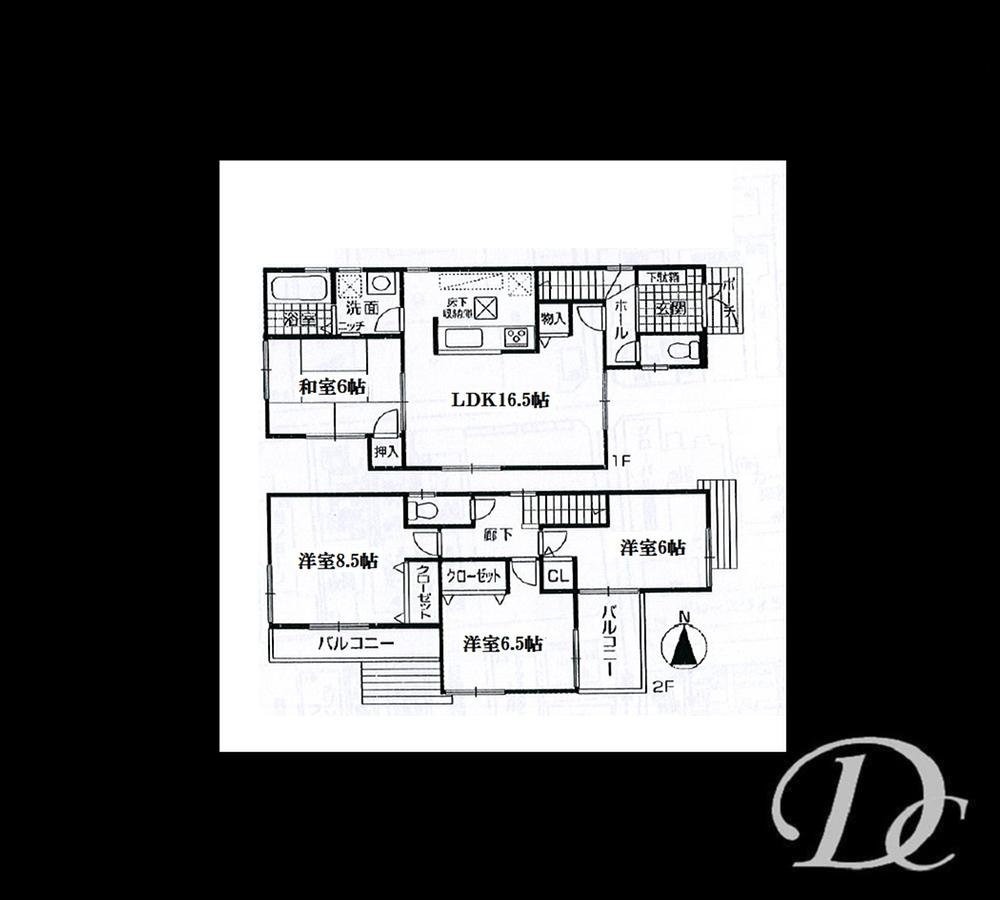 (No. 5 locations), Price 33,300,000 yen, 4LDK, Land area 111.7 sq m , Building area 98.82 sq m
(5号地)、価格3330万円、4LDK、土地面積111.7m2、建物面積98.82m2
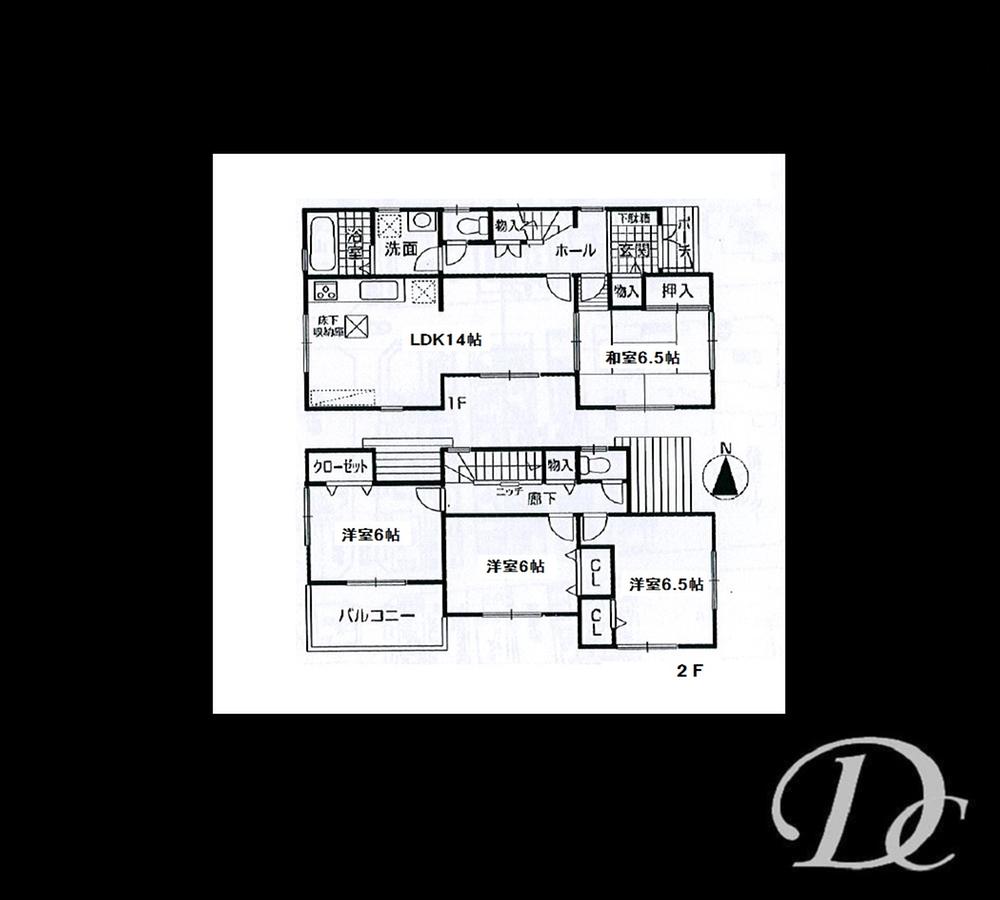 (No. 6 locations), Price 33,800,000 yen, 4LDK, Land area 114.69 sq m , Building area 95.58 sq m
(6号地)、価格3380万円、4LDK、土地面積114.69m2、建物面積95.58m2
Location
|







